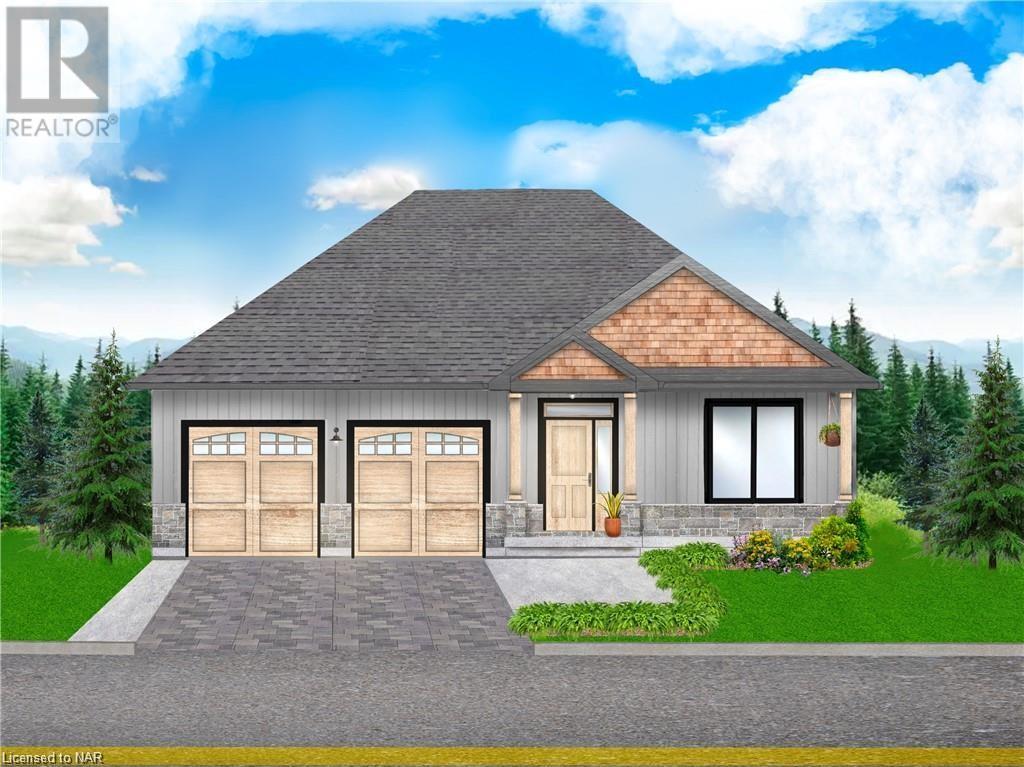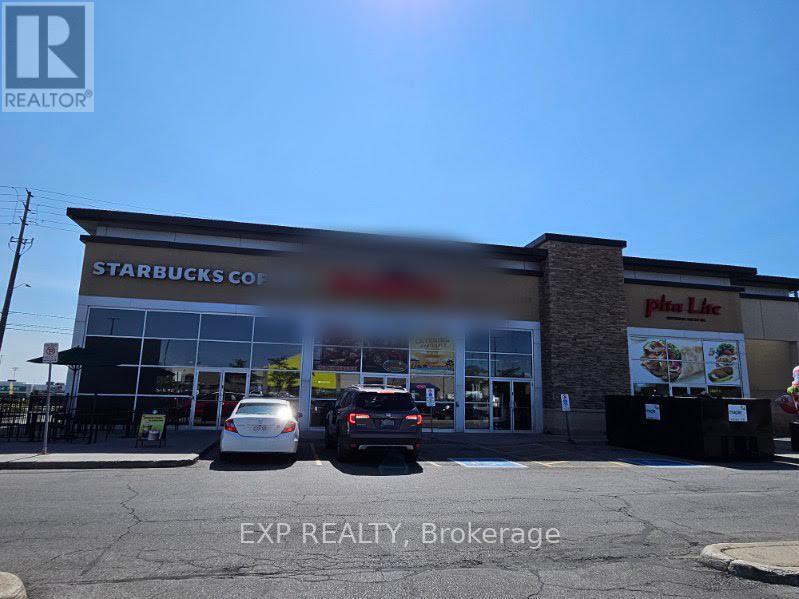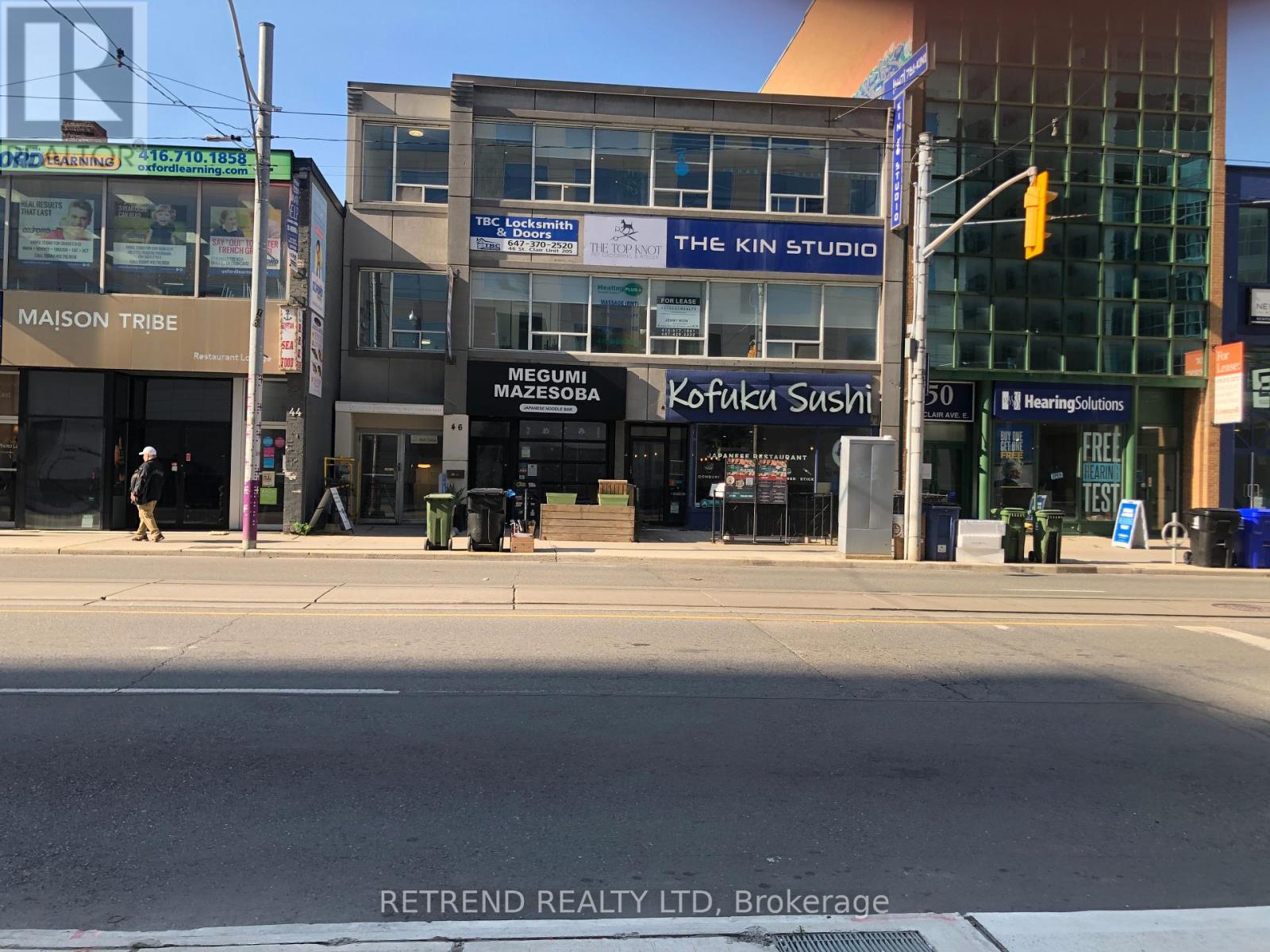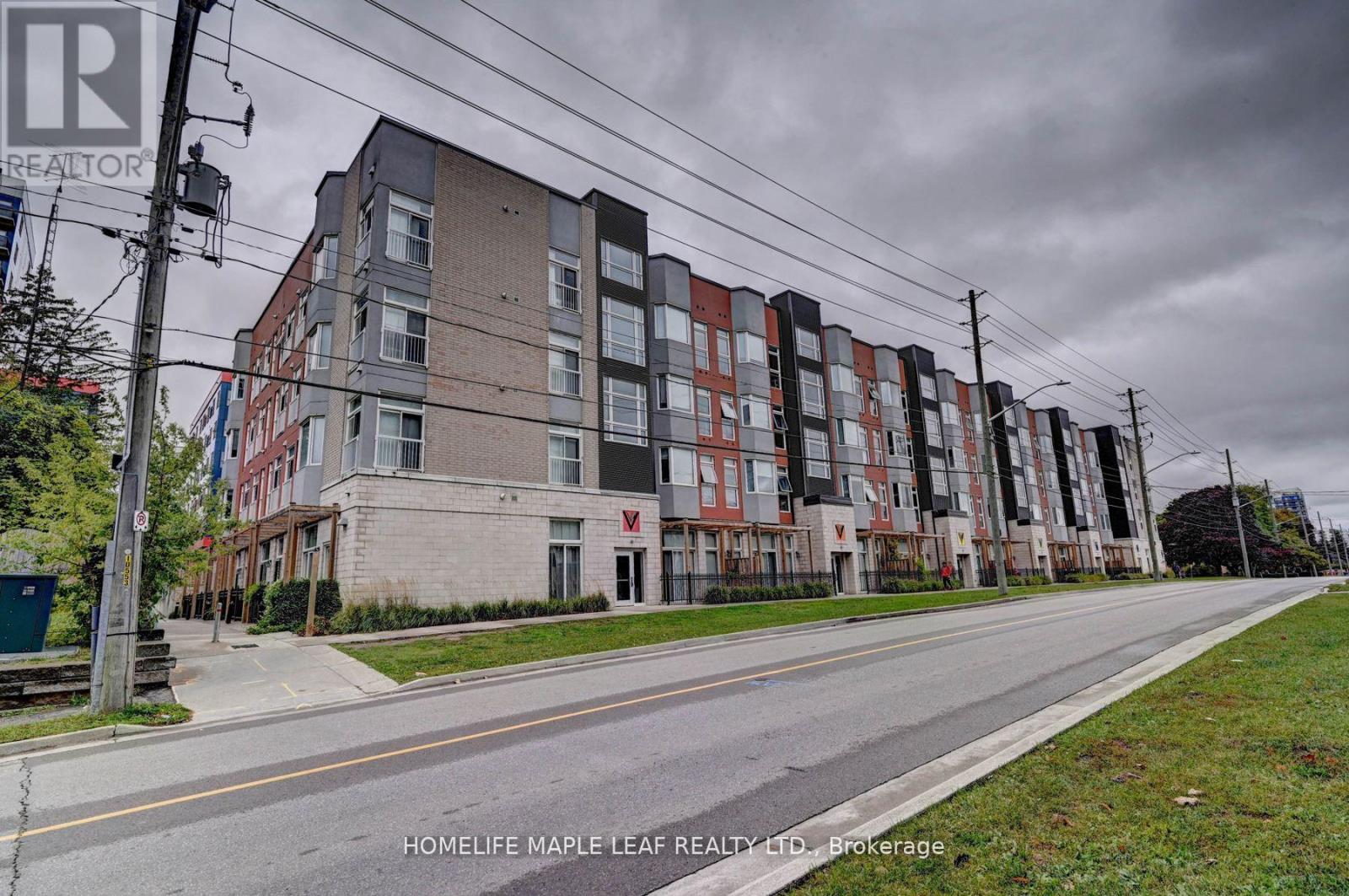509 Simpson
Thunder Bay, Ontario
Commercial space and storefront on the main floor, three apartments on the 2nd floor. Two - 2 bedroom units, One - 1 bedroom unit. One of the apartments has been fully renovated in 2023, rear doors have been replaced in 2023, 3 windows on 2nd floor replaced in 2023. Roof in 2021. Great potential income, high traffic area, and close to well established businesses. Be part of this up and coming area. (id:50886)
Signature North Realty Inc.
347 Hilldale Rd
Thunder Bay, Ontario
This vacant property has recently been severed and is ready for you to build. City services have been installed (water, sewer and hydro). Frontage of 54'. Taxes to be assessed. (id:50886)
Signature North Realty Inc.
45 Canby Lot #3 Street
Thorold, Ontario
Premium building lot #3 of 3. Welcome to your dream home in Thorold! This brand new, pre-built 2-bedroom, 2-bathroom detached bungalow offers modern living at its finest. Nestled in a serene and family-friendly neighbourhood, this property combines the perfect blend of comfort, convenience, and contemporary design. Step inside the inviting open-concept layout, where the living, dining, and kitchen areas seamlessly flow together, creating a warm and welcoming ambiance. Enjoy ample natural light that fills the space through large windows, creating a bright and airy atmosphere.The master bedroom is a true retreat, boasting a spacious layout, large windows, and a private en-suite bathroom. The second bedroom provides flexibility for a guest room, home office, or additional living space, while the second bathroom ensures convenience for your family or visitors. Act soon to be able to customize your finishes both inside and out. (id:50886)
RE/MAX Garden City Realty Inc
371 Scenic Drive
St. George, Ontario
Experience the ultimate in rural luxury on this stunning 1.7-acre hilltop building lot in Scenic Estates. With breathtaking countryside viwes and overlooking a serene large pond on Scenic Drive, this property is the perfect canvas for your dream estate home. Enjoy approximately 131 feet of frontage, beautifully bordered by mature trees, and take advantage of natural gas availability at the road. Don't miss this rare opportunity to own a piece of paradise, perfectly situated just minutes from Brantford and Cambridge via paved roads. Act now and make your country estate dreams a reality! (id:50886)
Century 21 Heritage House Ltd
35 Mcdonagh Crescent
Thorold, Ontario
Welcome to 35 McDonagh Cres in a very sought after neighborhood of Confederation Heights Thorold. Original owners built this 1500 sq.ft. raised bungalow and brought up their family in this great central location. Arriving you will notice the double wide paved driveway with enough room for 4 cars. This well kept home features an attached garage, covered front porch and a separate side walkdown entrance from backyard leading to a partly finished basement with inlaw suite potential or separate apartment. The inviting front foyer leads to the living room landing just 5 steps up. This opens to an bright open concept living room dining room leading to the eatin kitchen. Down the hall is the main 4pc bathroom and 3 decent sized bedrooms. Leading from the main foyer to the lower level is another 1500 sq.ft. of which is partly finished but with so much potential. Off the lower landing is the large finished rec room, roughed in bathroom, utility/laundry room and a storage room with separate entrance which can be finished for more living space. Fenced yard, on ground pool with newer liner, pump and deck. Patio and landscaped area to retreat and storage shed. No back neighbors and backing onto Hut Park. Close to schools, shopping, restaurants and highway access. (id:50886)
RE/MAX Garden City Realty Inc
3 Wharncliffe Rd, Haughton Township-Unorganized
Algoma North Part, Ontario
Escape and live year-round at this off-grid, 3-bedroom, 2-bath gorgeously updated chalet on the shores of beautiful quiet and private Burrows Lake. This remote, year-round residence offers the perfect blend of luxury, comfort, and adventure, set against a backdrop of truly pristine natural beauty. Kayak, fish, or swim on Burrows Lake from your private shoreline, and explore the vast wilderness and wildlife in the crown land all around this area with endless trails and roads to explore. Gourmet kitchen has granite countertops, new appliances, and a convenient laundry room right off the kitchen. The home is powered by solar electricity with new automatic back up generator, a propane forced air furnace, and Starlink high speed internet service. The home features a 900 sq. ft deck and a new 2024 metal roof. This home is move in ready and ideal for year-round accessible away-from-it-all living with all the modern luxuries. The gorgeous landscaping, and chalet-style architecture with soaring ceilings and large windows immerses you in the stunning lake views and outdoor scenery of this beautiful area about 30 minutes drive north of Thessalon, which has all town amenities and a hospital emergency room. For those who crave both luxury and the thrill of the outdoors, this property is a rare find. Whether used as a year-round residence or a seasonal getaway, or a home base to adventure and travel from, this home offers endless opportunities to explore, relax in comfort, and reconnect with nature. (id:50886)
Royal LePage® Northern Advantage Stewart Team Richards Landing
449 Wellington St
Sault Ste. Marie, Ontario
Convenient location for this updated 3+2 bedroom home. New kitchen, bathroom, furnace, plumbing, light fixtures, flooring in basement updated electrical. Large living room with hardwood floors, dining room off kitchen with hardwood floors, kitchen has peninsula with dishwasher and hardwood floors. Basement has large bedrooms and roughed in kitchen. Attached garage is insulated and could be additional room with new man door. Makes good access for basement apartment. Fenced back yard (id:50886)
Century 21 Choice Realty Inc.
118 Superior Ave
Wawa, Ontario
Your dream home has arrived! First and foremost, let's talk location - 118 Superior sits on Wawa's most sought after street; widely regarded as the best neighborhood in town! As an added bonus, your new home is on the ravine side of Superior, boasting a breathtaking view and sensational sunsets. This is a yard that will be truly appreciated during all four seasons! Inside you will be just as pleased. This home features a convenient and spacious 4-level split design. Enter into your main floor Family Room; with hardwood accents and natural stone surrounding the wood burning stove and patio access to the backyard oasis, you will feel like you're living at the chalet! Up a few stairs you are greeted by a remodeled, open-concept Kitchen, Dining, and Family Room. This area is both practical and modern, perfect for entertaining and every day living! All three generous bedrooms are conveniently located on their own floor with the main bathroom. Have I mentioned the drive-through garage, fully finished basement rec room, and additional crawl space storage? You'll have to see it to believe it - this is the very best Wawa has to offer! (id:50886)
Century 21 Choice Realty Inc.
85 Monk St
Chapleau, Ontario
Welcome to 85 Monk St. in beautiful Chapleau, Ontario! This spacious 3 bedroom 1 bath home boasts large kitchen, dining room, living room and high ceilings. Centrally located ideal location to schools, amenities, parks, trails, churches, hospital, river and more. Call today for a private viewing. (id:50886)
Exit Realty True North
359 Kennington Way
London, Ontario
This Two Storey 1431 Sq Ft Freehold Row Townhome has NO Condo Fees! Welcome to the Hampton this townhome is an interior unit with 3bed, 2.5bath; attached garage with a private entry door into the hall by the kitchen & another out to breezeway for the backyard lawn maintenance. The entire main floor is carpet free: tile foyer, guest bath, dinette, kitchen & Engineered laminate in the living room. A large table fits in the Dinette which is open to both the Kitchen & Livingroom with cathedral ceiling & a garden door to the backyard. Upstairs Master is at the rear of the home with a walk-in closet & a private 3Pc Bath with a neo-angle shower, toilet & vanity; the other 2 bedrooms are roughly equal in size these share the 4pc main bath which has a 1Pc tub/shower unit. The basement has laundry connections for a side by side pair with electric dryer at the front while the rear has an egress window. Utilities are contained in one area developmental space. These towns have natural gas heat, are located in desirable south-west London with quick access to the highway 401 & 402 & close to all amenities. All measurements are approximate. Deposit is first and last month. Fridge, Stove, Dishwasher and Central Air Included. (id:50886)
Sutton Group Preferred Realty Inc.
3404 Base Line
Otonabee-South Monaghan, Ontario
This executive home, built in 2005, features 3 bedrooms and 3 baths, plus a 1-bedroom, 1-bath in-law suite with a separate entrance. The main floor includes a primary bedroom with a 4-piece ensuite, a second bedroom, a 2-piece bath, a wood-burning fireplace, and an open concept living, dining, and kitchen area with hardwood floors. Enjoy the walkout to a covered deck with a hot tub. The second floor has a large bedroom with an ensuite and a loft overlooking the main floor. The basement offers a den, storage, and the in-law suite. The backyard includes a covered deck, outdoor fireplace, kitchen, pond, barn shed, and a playhouse or guest bunkie. This property backs onto a trail with biking access to Peterborough and Hastings. You have to see this home to appreciate what it truly offers (id:50886)
RE/MAX Hallmark Eastern Realty
80 Resolution Drive
Brampton (Brampton East Industrial), Ontario
Fully Equipped Kitchen, All Kitchen Appliances, included in the price . Low Rent High Walk-In Traffic Can Be Converted Into Any Cuisine. (id:50886)
Exp Realty
195 Carrie
Sturgeon Falls, Ontario
Discover the perfect blend of comfort and convenience in this beautifully maintained brick bungalow, nestled in a quiet and mature neighborhood of Sturgeon Falls. This home is expertly designed for those who value their independence but desire the ease of single-story living. **Key Features:** - **Accessibility-Focused Design:** Enjoy the simplicity of no stairs, main floor laundry, and an open floor plan. - **Two Spacious Garages:** With dimensions of 19'x12' and 22'x19', these garages offer plenty of room for vehicles along with ample storage space. - **Sunlit Open Concept Living:** Bask in the warmth of natural sunlight flowing through the expansive living areas during the day. - **Four Season Sunroom with In-Floor Heating:** Unwind in the comfort of your heated sunroom as you watch the sunset, providing a peaceful retreat regardless of the season. - **Mosquito-Free Gazebo:** Equipped with electricity, this gazebo is a perfect spot for enjoying warm summer nights without the hassle of pests. - **Private Bedroom Deck Access:** Step directly from your primary bedroom onto the back deck, ideal for morning refreshments in the fresh air. - **Effortless Yard Maintenance:** Featuring a sprinkler system to keep your garden vibrant and two apple trees for a touch of greenery, all designed to minimize upkeep. This fully bricked home also boasts a newer roof and a location that allows you to easily walk to nearby medical services, grocery stores, and the recreation center, ensuring that everything you need is just a stone’s throw away. Whether hosting family gatherings or enjoying a quiet afternoon in your sunroom, this home caters to a fulfilling and active lifestyle. Take advantage of this exceptional opportunity for sophisticated, accessible living. Contact your favourite local realtor to schedule your visit and see how this home fits your vision for a relaxed and independent lifestyle! (id:50886)
Exp Realty
201 202 - 46 St. Clair Avenue E
Toronto (Rosedale-Moore Park), Ontario
Office Space In Prime Central Location At Yonge / St Clair , North Exposure, Steps From St Clair Ttc /Subway, Ideal For ProfessionalOffice, Institutional Use,Tutoring School Etc **** EXTRAS **** Tenant To Pay Monthly Gross Rent + HST , Unit shares Washrooms And Common Area (id:50886)
Retrend Realty Ltd
902 - 55 Scollard Street
Toronto (Annex), Ontario
Fantastic Four Seasons. Beautifully furnished and equipped, and ready to move in, just bring your toothbrush. Perfect oversized 1 bedroom in the heart of Yorkville, 1100 sq ft plus 20 foot east facing balcony. Full services and amenities available to residents including concierge service, valet parking, membership to the health club,. Room service & maid services available on an a la carte basis. **** EXTRAS **** 10 Ft Ceilings, Automated Window Blinds, Great Custom Finished Closet Space ,Decadent Marble Spa Like Ensuite Plus 2 Piece Bath In The Foyer. One Parking Spot Included. 1100 Sq Feet + Balcony. Perfect For Executive/Corporate Tenant. (id:50886)
Hazelton Real Estate Inc.
304 - 100 Yorkville Avenue
Toronto (Annex), Ontario
Since 2019, only one residence sold on the MLS at the Private Residences of 100 Yorkville. Truly a rare opportunity for you to become one of the elite few to own a suite at this highly coveted building. Solid hardwood flooring, floor-to-ceiling windows & ample storage space throughout this 1880sf home. Featuring a generous wraparound balcony that has a secluded seating area where you can barbeque to your hearts content. **** EXTRAS **** Amenities include a world-class concierge along with pool, sauna, gym, exercise room, & the York Room for parties & meetings. Private & discreet, tucked away in the heart of Yorkville. Includes two prime parking spaces. (id:50886)
Forest Hill Real Estate Inc.
Engel & Volkers Toronto Central
17 Dawson Drive Unit# 34
Collingwood, Ontario
This meticulous renovated condo is a dream come true. Every room is complete. Beautiful warm plank style wood laminate floors & luxurious gas fireplace with natural wood mantel piece & white stone wall, a walkout to an awesome patio with decorative privacy screen looking on to mature trees. Kitchen has a great workspace with Caesar-stone counter, modern appliance open with breakfast bar looking over the dining/living room. It's bright and it's first class. The master bedroom has an awesome frosted glass feature wall that you won't want to miss. Both baths have been renovated tastefully. There is an outdoor locker exclusive to this unit. This is the Glen I. Walk to dining, shops, golf, trails & more. (id:50886)
Bosley Real Estate Ltd.
245596 22 Side Road
Meaford, Ontario
Nestled along a tranquil country road and surrounded by lush trees and nature, this stunning custom log home offers a serene escape. Completely renovated, it seamlessly blends rustic charm with modern convenience, where no detail has been overlooked. Experience the perfect balance of natural beauty & contemporary luxury in this one-of-a-kind property. With over 4,000 sqft. of thoughtfully designed living space, every corner of the home boasts high-end finishes and modern systems, all upgraded in 2021, including new furnace, plumbing, electrical (Lutron Whole Home), HVAC, water heater, iron filter, & UV system. The heart of the home is the custom kitchen, featuring earthy green cabinetry, top-tier appliances, a built-in second oven, and heated tile floors, ideal for culinary enthusiasts. An expansive dining room with custom built-in cabinetry and a dedicated wine area opens to the deck, perfect for alfresco dining. The cozy living room centers around a stunning wood fireplace, framed by floor-to-ceiling stonework, creating an inviting ambiance. Upstairs, the primary bedroom is a private retreat, comfortably fitting a king-sized bed and offering a fully renovated ensuite with heated floors and trendy finishes. Two additional bedrooms share a beautifully updated 4-piece bath, while a second-floor laundry room with custom cabinetry adds modern convenience. The lower level is designed for entertainment, featuring a large rec room, custom wet bar, and pool table area, as well as a guest bedroom and 3-piece bath. Step directly into the newly built 2-car garage with in-floor heating & high ceilings, offering space for a workshop and a bonus unfinished area above. Situated on a beautifully treed lot, this exceptional property offers a perfect blend of modern luxury and natural serenity, an ideal home for those seeking a unique, tranquil lifestyle. Situated just minutes from Georgian Bay, local cideries, wineries, ski clubs, downtown Meaford's shops, restaurants, and more. (id:50886)
Royal LePage Locations North
297 Broadacre Drive
Kitchener, Ontario
Welcome to your dream home in the heart of Kitchener! This stunning, newly-built 5-bedroom, 4.5-bathroom residence boasts approximately 2900 sqft of sophisticated living space. With its elegant design and modern amenities, this home seamlessly combines style and functionality.Step into the open-concept main floor, where high ceilings and expansive living areas create a sense of grandeur. The gourmet kitchen is a chefs delight, featuring sleek countertops and top-of-the-line appliances. It flows effortlessly into a bright and airy living and dining space, perfect for entertaining.The luxurious master suite is a true retreat, complete with a spa-like ensuite bath and a generous walk-in closet. Each additional bedroom is thoughtfully designed with ample space and en-suite baths, ensuring comfort and privacy for family and guests.Situated in a desirable neighborhood, this home offers easy access to schools, parks, and a range of amenities. Its not just a house; its a lifestyle. Dont miss out on the chance to make this exceptional property your own. Schedule a viewing today! **** EXTRAS **** FRIDGE, STOVE, DISHWASHER, WASHER, DRYER (id:50886)
Century 21 Royaltors Realty Inc.
205262 Highway 26
Meaford, Ontario
Top 5 Reasons You Will Love This Home: 1) An incredible hobby farm awaits, where breathtaking views stretch across approximately 68-acres of lush hay fields and open land, graced by over 300 lovingly homeowner-planted trees and offering a serene panorama of Georgian Bay and the ever-present gentle breeze that whispers through Bayview Hill 2) Recently updated country kitchen invites warmth and charm, complete with an eat-in area that's perfect for bringing family and friends together 3) A cozy living room beckons with its inviting atmosphere, centered around a charming wood-burning fireplace, ready to add a touch of rustic comfort to those chilly evenings 4) Upstairs, the open-concept bedrooms create a bright and airy setting, enhanced by well-placed windows that invite a refreshing cross breeze to flow through gently 5) Boasting a large barn with a spacious second floor and grand doors that easily accommodate equipment, alongside a separate detached garage with 100-amp service, perfect for storing your vehicle during the winter months while the expansive landscape includes fields and some forested areas, with the house serving as a cherished vacation retreat for over 50 years, featuring a natural gas furnace, a reliable drilled well, and a septic system. Age 134. Visit our website for more detailed information. **** EXTRAS **** Excellent hobby farm, family vacation property with large detached modern barn (id:50886)
Faris Team Real Estate
106 - 253 Albert Street W
Waterloo, Ontario
Fabulous Fully Furnished Condo with 1 Parking Spot, Located Steps From University of Waterloo And Wilfrid Laurier University! Spacious Condo (approx. 959 sqft) Large 2 Bedrooms & 2 Washrooms sage Ivy Town 'Condo' Boasts An Open Concept Floor Plan And Carpet Free Living. With Large Windows In Every Room, Lots Of natural Sunlight is perfectly located And Has an Amazing layout And it Features Semi-private Secured Entrance. The Kitchen/ Living Area has 10 Feet Ceilings And Large Bright Windows that Boast Great Views of Waterloo. **** EXTRAS **** The kitchen features Plenty of storage, Granite Counters, A Double Sink And Stainless Steel Appliances. This condo has 2 Spacious bedrooms, 2 Full Bathrooms And In-Suite Laundry. Hot Water Tank Owned. (id:50886)
Homelife Maple Leaf Realty Ltd.
686078 Highway 2, Rr 5 Road S
Woodstock, Ontario
Don't miss out on this stunning 2 bedroom Bungalow situated on a sprawling 3 plus acre lot in the desirable Woodstock area. This charming home is conveniently located near Hwy 401 and the Toyota plant, making it an ideal location for those who value convenience and accessibility. The property boasts many recent upgrades, including new vinyl flooring, fresh paint, an updated kitchen with S/S appliances, unlimited pot lights throughout. This turnkey property is perfect for those looking for a move-in ready home. walk out to deck overlooking 100's of feet of land and bush. The out building was built with storage containers, one section is a heated workshop, another is for ATV's. **** EXTRAS **** S/S Fridge, S/S Stove, S/S Microwave Range hood, S/S Dish washer, Washer, Dryer, Reverse Osmosis, Water softener and window coverings. (id:50886)
Coldwell Banker Sun Realty
2971 Northumberland County 28 Road
Port Hope, Ontario
Great opportunity for this freestanding approximately 5000 sqft building on 0.808 acre lot with 155.03 ft frontage on a busy county road with multiple entrances and parking for 30 vehicles. the building shows excellent, offering showroom, office, storage and office area. The building can accommodate a wide range of different types of businesses permitted to operate in this location. It is just 2 minutes from 401 exit and high traffic area. Prime location with maximum visibility. **** EXTRAS **** Buyer and buyer's agent to do all required due diligence, verify all information and measurements. Confidentiality agreement attached to listing please sign and send it to the listing agent for the marketing package. (id:50886)
Homelife/miracle Realty Ltd
58 Trail Side Drive
St. Marys, Ontario
This lovely bungalow built by Larry Otten Contracting, one of our areas finest builders, is now available for you to make your own selections. So much thought has gone into the design of this home. Extras like the covered back deck and covered front porch, main floor laundry, 3 pc ensuite bathroom and walk in pantry all make life a little more convenient and enjoyable. The lower level is finished with family room, bedroom and four piece bath plus lots of space for storage and workshop area. The open concept great room is wonderful for entertaining or gathering with family. Some of the upgrades include: 9ft main floor ceilings, stone front upgrade, tile shower, solid surface throughout, centre island in kitchen, asphalt driveway, sodded front and back yard, insolated garage door with belt driven opener, vinyl garage walls and ceiling, glass tile shower, water heater and water softener. (id:50886)
RE/MAX A-B Realty Ltd (Stfd) Brokerage
























