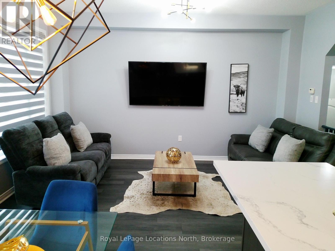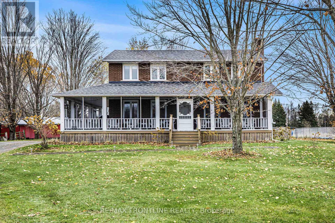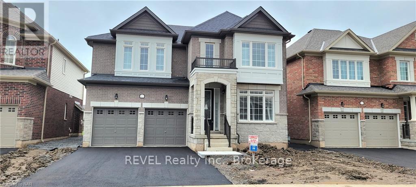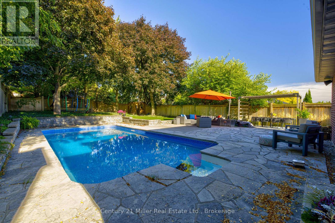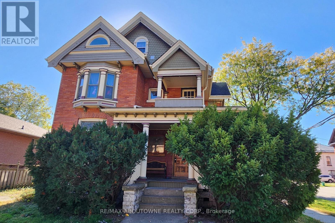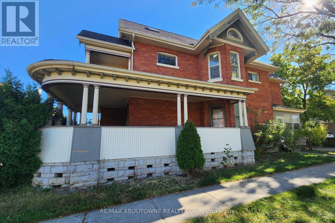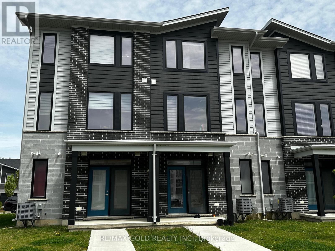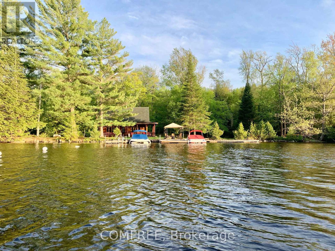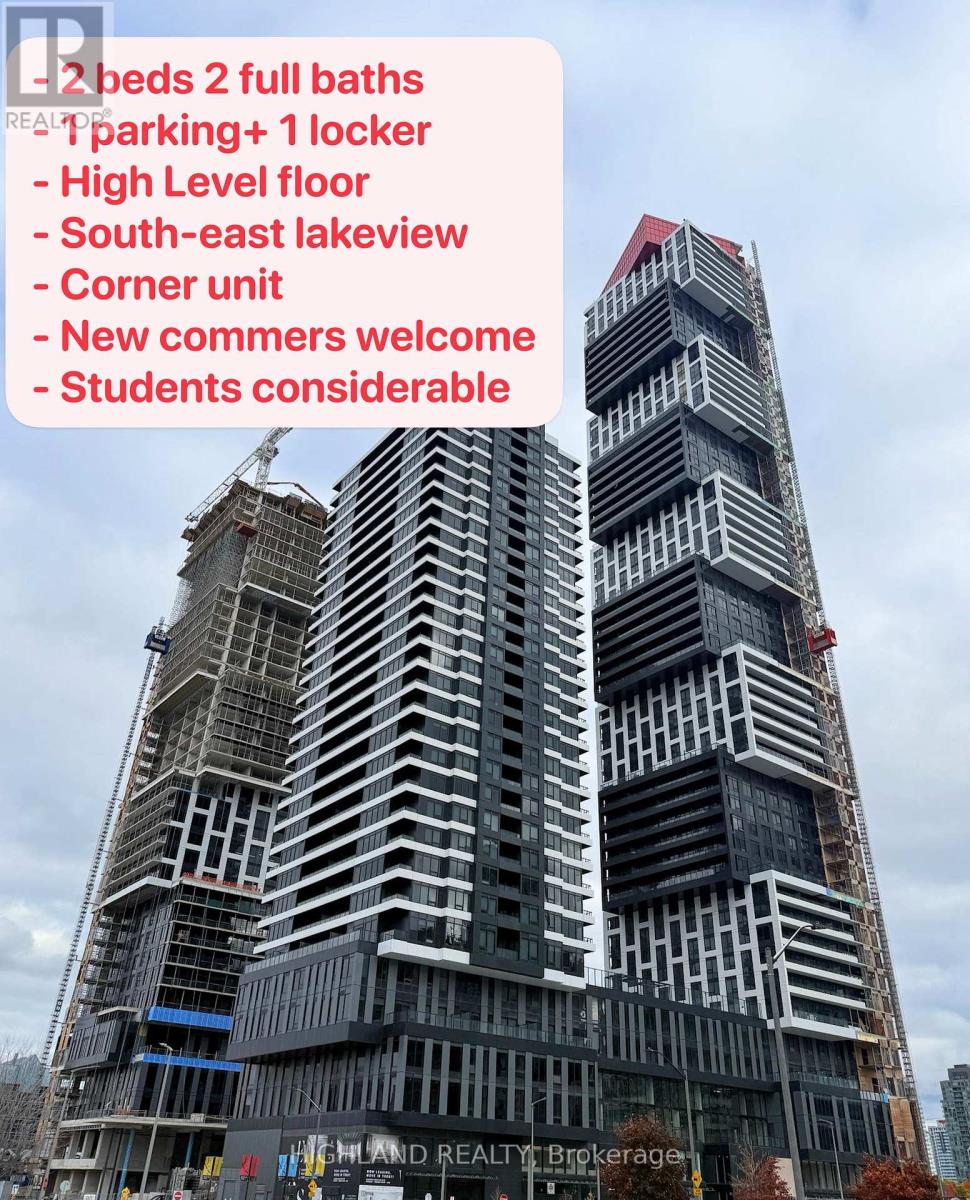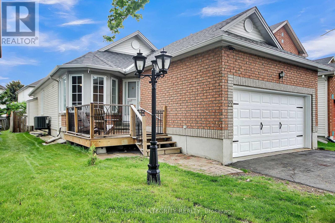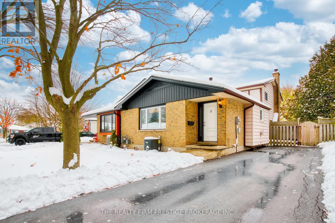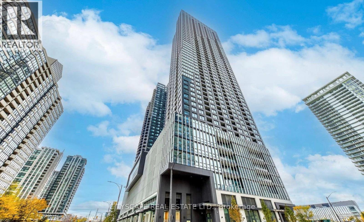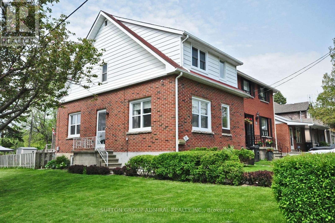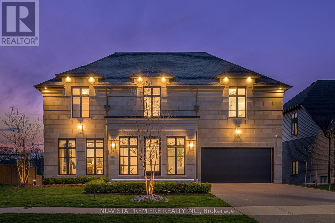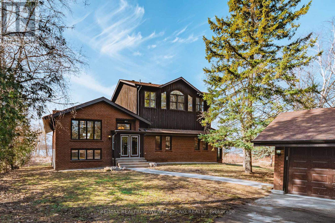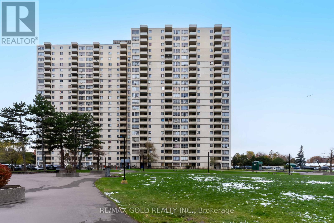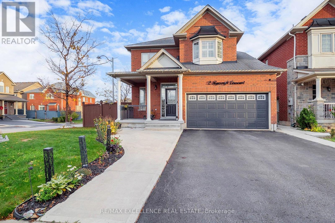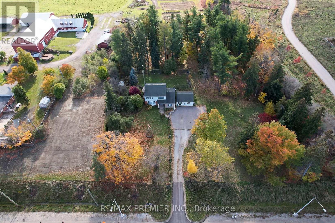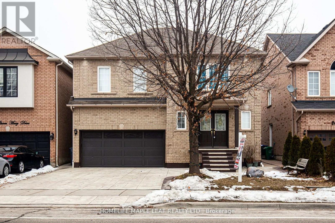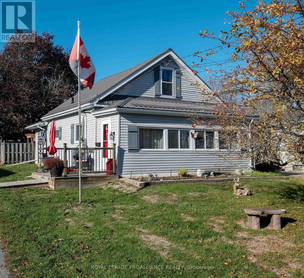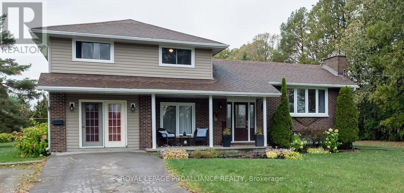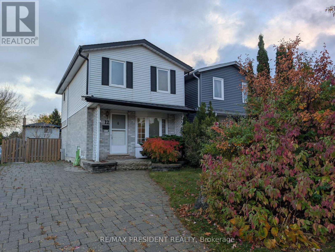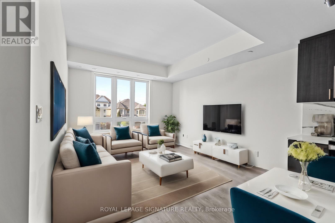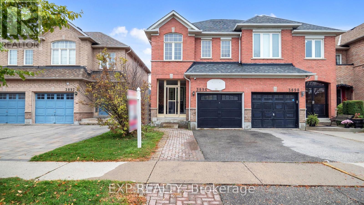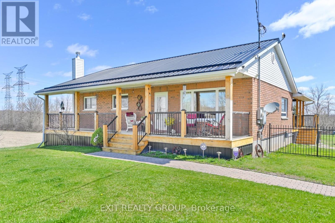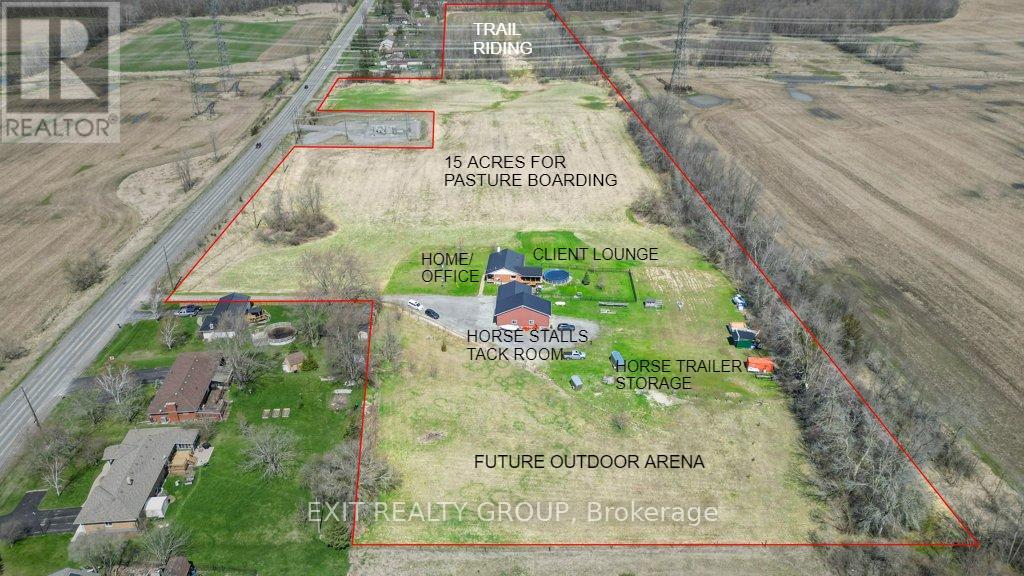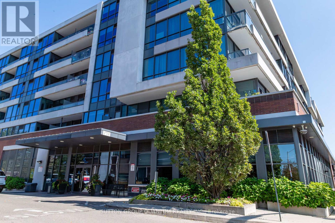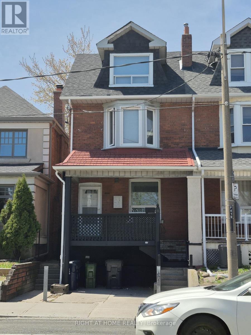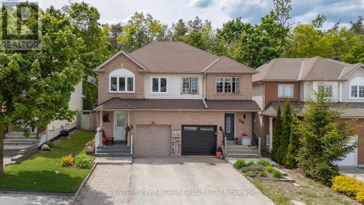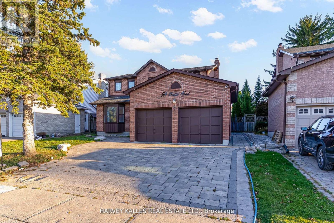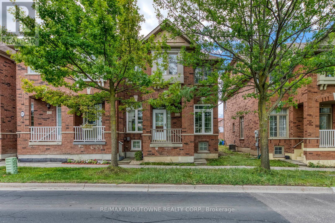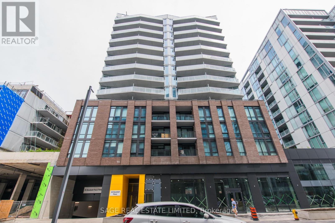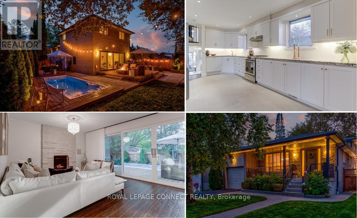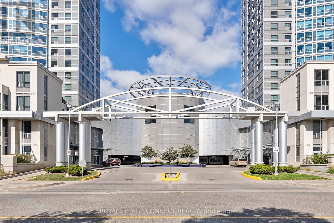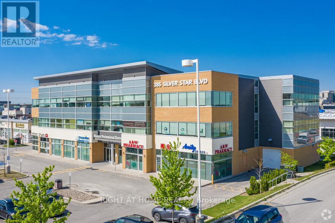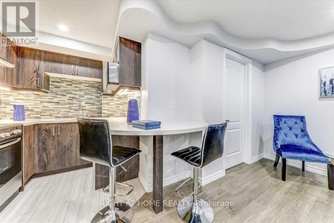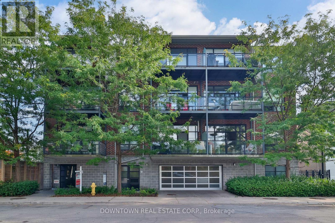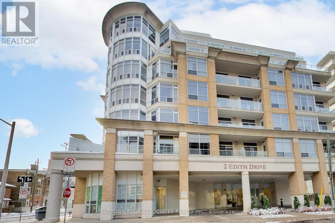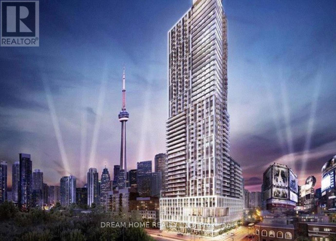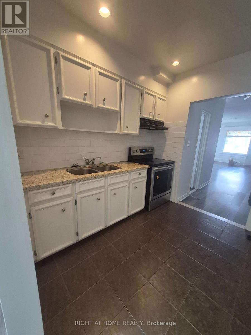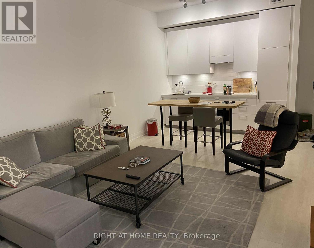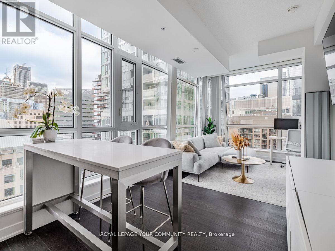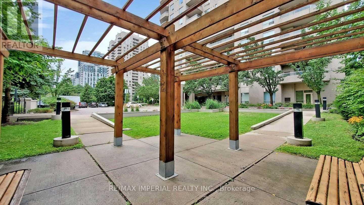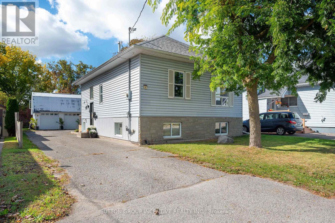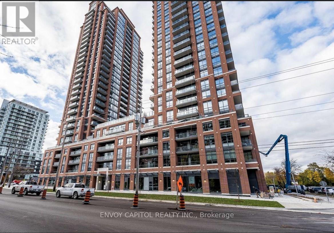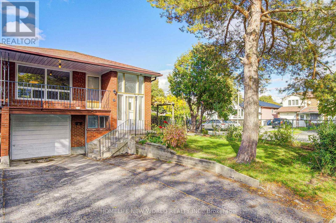6 Barfoot Street
Collingwood, Ontario
Welcome to 6 Barfoot St! This stylish townhome is located within walking distance to Admiral Elementary School and scenic trails. Walk to downtown Collingwood in under 30 minutes. Fully fenced with plenty of space for children or pets to roam. Fully finished basement. Great value! 3 bedrooms, 3 full bathrooms + additional powder room. Renovations/upgrades include: freshly painted interior, quartz kitchen countertops, vinyl plank flooring in the living room, light fixtures, bathroom mirrors, new washer and dryer, new A/C unit, deck and canopy. This property dazzles with its modern and chic finishes! Quick drive to Wasaga Beach, Blue Mountain and downtown Collingwood amenities. (id:50886)
Royal LePage Locations North
299 Mcguire Road
Montague, Ontario
Discover this meticulously maintained 4-bedroom, 2-bathroom home nestled on 28 private acres. Set back nicely from the road this exceptional property offers the perfect blend of country living & modern convenience, ideal for those seeking space & privacy & endless possibilities. The spacious interior of this wonderful home welcomes you with a cozy living room featuring a wood fireplace as well as a formal dining room. The well-appointed family room addition is a standout feature. You will love the European multi-function windows & the gas fireplace which adds warmth & ambiance, creating the perfect gathering space for your family & friends. The main floor includes convenient laundry facilities & a 2-piece bathroom. The 4 generous bedrooms & 4 pc bath on the 2nd level provide for comfortable accommodations. Step outside to the fabulous screened-in wrap-around porch, perfect for enjoying morning coffee & taking in the serene surroundings. A highlight of the outdoor space is the 18 x 36 in-ground pool with 8-foot deep end, completely fenced for safety. This property features a 3-car detached garage & an older pole barn, provides for ample storage for your vehicles, toys and workshop space. With 28 acres of land, this property presents incredible potential as a hobby farm. The expansive grounds offer plenty of room for your gardens & recreational activities. The substantial acreage also presents severance potential for those considering future development opportunities. Located in a desirable area, you'll enjoy peaceful country living while maintaining reasonable access to community amenities & services. The nearby towns of Smiths Falls & Carleton Place just a short drive away provide for shopping & dining.This remarkable property combines quality construction, a thoughtful design along with acreage, making it a truly impressive property. Whether you're seeking a family retreat or a hobby farm, this home delivers on all fronts. (id:50886)
RE/MAX Frontline Realty
Upper - 9275 White Oak Avenue
Niagara Falls, Ontario
Welcome to this spacious and inviting 5 bedroom, 4-bathroom detached home located in the desirable Chippawa area of Niagara Falls. Perfect for families, this home offers comfort, style, and convenience in a quiet residential neighborhood. Step inside to a bright family room that welcomes you at the entrance, leading to a thoughtfully designed main floor bedroom complete with a full bathroom - ideal for guests or multi-generational living .The modern kitchen features ample cabinetry and a comfortable dining area, perfect for everyday meals and entertaining. Adjacent is the cozy living room with a fireplace, creating a warm and inviting space for family gatherings. Upstairs, you'll find three spacious bedrooms and two full bathrooms, including a generous primary suite with ensuite bath. Additional highlights include an attached double-car garage, a private backyard, and proximity to local schools, parks, trails, and all amenities that make Chippawa one of Niagara Falls' most sought-after communities.Basement not included. Tenant to pay 70% of utilities (id:50886)
Revel Realty Inc.
6 Mays Crescent
Hamilton, Ontario
Experience refined living at 6 Mays Crescent an exceptional home tucked away on one of Waterdown's most prestigious & sought-after crescents.?Steps from charming downtown boutiques, cafés, restaurants, lush parks, & trails, offering the perfect balance of exclusivity & convenience.Set on a rare 59 150 ft professionally landscaped lot, the grounds are nothing short of spectacular. Bask in your own private oasis featuring a saltwater pool with safety cover, new pool pump and salt generator in last two years, a pergola-covered al fresco dining area, natural gas BBQ hookup, expansive green space w/ a charming "tree house," and a smart Rainbird irrigation system with Rachio controller - all designed for effortless luxury living. Inside, the sun-filled, open layout is anchored by a chef's dream kitchen, w/ premium stainless-steel appliances including a gas stove & B/I ovens, expansive prep surfaces & dual walkouts to the resort-style backyard. The main floor continues w/ a dedicated private office, an elegant dining area & inviting family rm complete w/ custom built-ins, a wood-burning fireplace & 3rd walkout for seamless indoor-outdoor living. A serene front living rm w/ fireplace & pool views adds comfort & elegance.The 2nd level offers 3 spacious bedrooms & 2 full bathrooms. The primary suite provides a private a sun filled retreat, featuring its own ensuite.The newly completed lower level '24 elevates the home even further. A Dolby Atmos home theatre, hardwired indoor/outdoor speaker system, custom PAX storage, fitness space, 2-piece bath, & convenient side entrance create the perfect blend of luxury & practicality.This home has been meticulously updated, including new windows '24, a spray-foamed garage ceiling, freshly painted exterior siding & soffits & a complete chimney rebuild w/ metal insert.From elegant gatherings to sun filled afternoons by the pool, 6 Mays Crescent offers a level of lifestyle & distinction that is truly unparalleled. (id:50886)
Century 21 Miller Real Estate Ltd.
Lower 1 - 177 Chatham Street
Brantford, Ontario
Be the first to live in this newly renovated 1 bedroom, 1 bathroom lower level suite in the heart of Brantford! This bright and spacious unit features a separate entrance and in-suite laundry, offering both convenience and privacy. Enjoy the modern kitchen with updated finishes, and a sleek bathroom with contemporary touches. The open-concept, carpet-free layout makes this space easy to maintain and is perfect for singles or couples seeking a cozy, functional living space. This modern apartment is located in a beautiful century home that is professionally managed and maintained, giving you peace of mind. Ideally located in a prime, walkable neighourhood close to downtown and within walking distance to parks, university campuses, recreation centres, schools, and public transit. (id:50886)
RE/MAX Aboutowne Realty Corp.
Lower 2 - 177 Chatham Street
Brantford, Ontario
Be the first to live in this newly renovated 1 bedroom, 1 bathroom lower level suite in the heart of Brantford! This bright and spacious unit features a separate entrance and in-suite laundry, offering both convenience and privacy. Enjoy the modern kitchen with updated finishes, and a sleek bathroom with contemporary touches. The open-concept, carpet-free layout makes this space easy to maintain and is perfect for singles or couples seeking a cozy, functional living space. This modern apartment is located in a beautiful century home that is professionally managed and maintained, giving you peace of mind. Ideally located in a prime, walkable neighourhood close to downtown and within walking distance to parks, university campuses, recreation centres, schools, and public transit. This unit includes parking! (id:50886)
RE/MAX Aboutowne Realty Corp.
160 - 177 Edgevalley Road
London East, Ontario
This stunning 3-bedroom plus main-level den, 4-bathroom townhome showcases a perfect mix of modern style and functionality. Located in the desirable North East London area, it offers an open-concept layout, elegant quartz countertops, and premium stainless steel appliances ideal for comfortable family living or a stylish urban lifestyle. (id:50886)
RE/MAX Gold Realty Inc.
30 Mcvittie Island
Bracebridge, Ontario
Embrace Year-Round Island Paradise: Where Lake Life Meets River Magic in Muskoka's Finest Retreat! Discover the ultimate fusion of serene lake living and invigorating river exposure-all in one extraordinary, all-season island haven, mere moments from the mainland. Perched at the mouth of the Muskoka River, this exclusive 0.6-acre gem boasts sweeping, panoramic views across legendary Lake Muskoka, with 200 feet of pristine, flat, park-like shoreline that invites endless relaxation and adventure. Imagine savoring your morning brew on the expansive wraparound porch or basking in breathtaking golden sunsets from your private dock-every instant here unfolds like a living postcard, blending the tranquil allure of lakefront bliss with the dynamic energy of riverfront excitement. This charming 4-bedroom, 2-bathroom log cabin masterfully marries rustic elegance and contemporary convenience. Arrive to a fully furnished, turn-key escape complete with a gourmet kitchen, fun water toys, a handy lawn tractor, and essential modern perks like a dishwasher, washer/dryer, and high-speed WiFi-ideal for seamless weekend escapes or luxurious long-term stays. Launch directly from your dock into unparalleled boating, paddling, fishing, and swimming across the iconic Big Three lakes: Muskoka, Rosseau, and Joseph. Enveloped by majestic towering trees, this secluded treasure thrives within a peaceful, intimate boat-access-only community of just 16properties-pure magic, profound tranquility, and the essence of authentic Muskoka living. With secure deeded mainland parking, established rental potential, and room to expand your vision, this isn't merely a cottage-it's a transformative lifestyle that harmonizesthe best of lake serenity and river vitality. Accessible by boat in summer or a quick stroll over the ice in winter, your dream Muskoka sanctuary is calling! (id:50886)
Comfree
3202 - 4015 The Exchange
Mississauga, Ontario
** Corner Unit(2 Bdrms & 2 Baths); One Parking & One Locker Included; A Window in Both Two Bedrooms ** HIGH-LEVEL FLOOR, FACING EAST-SOUTH. Experience urban living at its best at EX1, just steps from Square One, Celebration Square, fine dining, and vibrant city life. This bright, open-concept suite features a custom kitchen with quartz countertops, built-in stainless-steel appliances, and 9-ft smooth ceilings. Enjoy resort-style amenities and geothermal heating/cooling for year-round comfort. Conveniently located near transit, Sheridan College, parks, and major highways, this stylish home offers the perfect blend of modern luxury and an unbeatable location. (id:50886)
Highland Realty
22 Halkirk Avenue
Ottawa, Ontario
Welcome to 22 Halkirk Avenue, a beautifully maintained bungalow offered below the professionally appraised value! $5000 Bonus Incentive Paid to Buyers on Closing!!! Located in a great family neighborhood, this delightful home offers the perfect blend of comfort, functionality and location, ideal for families, downsizers, or anyone seeking a peaceful suburban lifestyle with city conveniences. Step inside to discover a bright and inviting main floor featuring two spacious bedrooms, including a primary suite complete with his-and-hers closets and a 4-piece ensuite bathroom with a soaker tub and separate shower. A secondary full bathroom is also conveniently located on the main level. The kitchen is a sunny and cheerful space with a cozy breakfast nook surrounded by windows, perfect for enjoying your morning coffee. It includes a gas stove, pantry and ample cabinetry for all your culinary needs. The open-concept living and dining areas are perfect for entertaining, featuring a cozy gas fireplace and direct access to the fully fenced backyard and veranda. Downstairs, the fully finished basement offers exceptional additional living space with a large third bedroom featuring wall-to-wall closets, a spacious office area, a 3-piece bathroom and a generous recreation room that could easily double as a home gym or games room. Ample storage completes the basement, ensuring there's room for everything. The backyard is fully fenced and beautifully landscaped with interlock and green space, ideal for children, pets and outdoor entertaining. The veranda provides a serene spot to relax and enjoy warm summer evenings. The double garage is fully insulated, offering not only secure parking but also a great space for a workshop or hobby area. Located within walking distance to grocery, shopping, restaurants, parks, trails and green space! Quick and easy access to the highway via Terry Fox Dr. Would be perfect for a family with children or buyers looking to downsize. (id:50886)
Royal LePage Integrity Realty
5 Sasha Crescent
London South, Ontario
Welcome to 5 Sasha Cres - a charming semi-detached 4 level backsplit tucked away on a quiet cul-de-sac in one of London's most convenient family-friendly neighbourhoods. This 3-bedroom, 2-bathroom home offers spacious and versatile living areas with a bright living room with large Picture window with functions panels, the flows natural light into the dining room. The Lower Level with a side entrance and walkout sliding door to a large, fully fenced backyard-perfect for kids, pets, gardening, or summer entertaining. The basement level provides a laundry area, plenty of storage, and a handy workbench for hobbyists or home projects. Newly updates include: black siding, fresh asphalt driveway, and upgraded attic insulation. Previous improvements include a refreshed kitchen (2018), roof (2017), and front door and main and upper floors (2019), giving you peace of mind for years to come. Located walking distance to Sir Arthur Carty Catholic School and Ashley Oaks Public School, and just minutes to the 401-making this an ideal spot for commuters. This home is the perfect blend of comfort, updates, and unbeatable location. Don't miss your chance to make 5 Sasha Crescent yours! (id:50886)
The Realty Firm Prestige Brokerage Inc.
2101 - 395 Square One Drive
Mississauga, Ontario
Brand new, Daniels build one bed plus good size den, large unit (Total 642 Sq.Ft), high floor with breathtaking city view from decent size balcony. Open concept stylish kitchen with modern appliances. No carpet, in suit laundry with one parking and a locker. Ideal location. Close to highways, Sq1 mall, Sheridan college, Mississauga and Go transit and celebration squire at short walking distance. Fully equipped fitness, half basketball court, climbing wall, indoor and outdoor kids zones.24 Concierge. Ideal for stylish modern and dynamic urban lifestyle in a premier building. Will e available for lease from 22 Nov 2025. (id:50886)
Cityscape Real Estate Ltd.
26 Forty First Street
Toronto, Ontario
This Lovely Corner 3 Bedroom Home In Long Branch Has Loads Of Natural Light, Sizable Living & Family Area, Hardwood Throughout & A Finished Basement. The 2nd Floor Has A Reading Area In Addition To 3 Generous Bedrooms. The Deep Backyard Overlooks Marie Curtis Park. Large Deck Is Perfect To Enjoy Nature, Coffee & Meals. Steps To The Lake, Walking Distance To Long Branch Go Station & TTC! Utilities Are Extra. The House Is Available For Dec 15th. (id:50886)
Sutton Group-Admiral Realty Inc.
7501 Silver Creek Crescent
London South, Ontario
This custom Reis Design Built home with a premium lot size, exciting architectural detail & design elements. It has limestone facade & beautiful bay windows. The grand foyer features a sweeping showpiece staircase. In the study a rolling-ladder glides along an impressive library with stainless steel detail extending through double arched openings to a butler's servery and cast stone fireplace. Kitchen/great room offers two islands, one in rich walnut, glass-door pantry w/ walnut display shelves with windows draw an abundance of natural light. Incredible main floor laundry/mud room. 2nd floor landing opens to large living area with glass-railing floating above the great room & bathed in natural light. Two covered decks. Beautifully finished walkout lower level adds fantastic above-grade additional living. Fully private IN-LAW SUITE with kitchen, centre island, great room with fireplace, bedroom, bathroom washer dryer with independent fob access. The in-law suite doesn't interfere with your basement use with home theatre/media room, 2nd lower bathroom and storage area. Fully fenced with cedar hedge/evergreen perimeter. Located in Silverleaf -South West London's executive neighbourhood, minutes to HWY 401. (id:50886)
Nu-Vista Premiere Realty Inc.
Nu-Vista Primeline Realty Inc.
236 Summit Drive
Scugog, Ontario
Experience lakeside living on Lake Scugog with this distinctive cottage offering 100 feet of shoreline and a private dock. Enjoy sweeping sunset views, 5 comfortable bedrooms, and four updated 3-piece bathrooms supported by a high-capacity water pressure system. Relax in the heated inground pool or the 6-person indoor hot tub, and cook with ease in the bright, open-concept kitchen. Multiple balconies provide stunning lake and sunset vantage points, along with plenty of space for summer fun. Sitting on a regular lot with excellent potential and only minutes from Port Perry and the casino, plus fibre-optic internet available-this is a property you truly have to see. (id:50886)
RE/MAX Realtron Wendy Zheng Realty
Bay Street Integrity Realty Inc.
513 - 340 Dixon Road
Toronto, Ontario
Well Kept Corner Unit. Scacious ( 1025 sq ft) Corner Unit with Open Balcony. Lots of light. Short Drive To Major 400 Series Highways. One Bus To Subway Station And To Pearson. Conveniently Located In The Kingsview Village. Easy Access To All Amenities, Schools, Parks. Freshly painted, newer Laminate Floor. Perfect For Investors And /Or First Time Buyers. Hydro & Cable Tv Not Included. (id:50886)
RE/MAX Gold Realty Inc.
2 Ryecroft Crescent
Brampton, Ontario
Absolutely Stunning! This show-stopper detached home sits proudly on a premium corner lot in one of Brampton's most desirable neighborhoods. Featuring 9' ceilings, this beautifully upgraded residence offers 3 + 2 spacious bedrooms and 4 modern washrooms.The main floor boasts a bright, open-concept living and dining area, along with a separate family room complete with a cozy fireplace. The upgraded gourmet kitchen features stainless steel appliances, elegant cabinetry, and a breakfast area with a walk-out to the fully fenced backyard - perfect for family gatherings and entertaining.Enjoy hardwood floors throughout the main and second levels, stylish wainscoting, oak staircases, and crown molding that add sophistication to every room. Pot lights inside and out create a warm, welcoming ambiance day and night. (id:50886)
RE/MAX Excellence Real Estate
9190 Trafalgar Road
Halton Hills, Ontario
Looking for the perfect blend of privacy, space, and location? This rare 2.10-acre property in sought-after Rural Halton Hills offers an incredible 260 feet of frontage and approximately 390 feet of depth, surrounded by mature trees and natural beauty - your very own private retreat.Set back from the road, the charming, well-maintained home features numerous updates including upgraded windows, roof, and more, ensuring comfort and peace of mind. Enjoy serene mornings and quiet evenings surrounded by birds, trees, and flowers in a picturesque wooded setting.Conveniently located just minutes from Highway 401, Steeles Avenue, and local amenities, this property offers the perfect balance of tranquility and accessibility. With ample space for parking and storage, it's ideal for outdoor enthusiasts, hobbyists, or self-employed individuals seeking high visibility and flexible use. A must See Home! (id:50886)
RE/MAX Premier Inc.
243 Queen Mary Drive
Brampton, Ontario
Gorgeous Detached Spacious 4 Bedroom family home. hardwood Floors on main and second level. Double Door Entry, Oak staircase, Spacious family Room Overlooking Huge Breakfast Area And Kitchen with new S/S Fridge, Smooth Top Stove & Dishwasher. Master Bedroom W/4 Pc ensuite oval tub And Sep. Shower, walk in Closet, Good Sized Bedrooms, Tenants Will Pay 70% utilities and must provide Tenant Liability insurance Before moving. Only main and upper level available with 4 car parkings. (id:50886)
Homelife Maple Leaf Realty Ltd.
42 Prince Of Wales Drive
Belleville, Ontario
Great family home, close to most amenities and right across from an elementary school. Imagine being able to watch your children walk to school from your front window! And, when they get home, a 259' deep lot to play in. This one comes with the play structure, play house, a fire pit and newer 10' x 16' shed with power so you are set. Let's head inside. The spacious eat-in kitchen features a pine ceiling; lovely backsplash and plenty of bright white cabinets with a seperate coffee/beverage hub. The kitchen appliances are included too. For convenience, a mud/laundry room right around the corner and access to the back yard. The living room is cute and cozy. Down the hall are two bedrooms and an oversized sunroom which we use as a play room for the kids. The upper level features a generous bedroom and a family room. Both with closets so if you need that fourth bedroom, this might be the spot. Worth mentioning and approximate ages: Metal Roofing 5 years; Mostly double pane windows; 100 amp breaker panel; Forced Air Gas Furnace 17 years; Hot water tank 3 years; partially fenced yard and the single car garage is actually 22'1 x 25'8 so makes for a great workshop as well. Some Measurements less jogs. For over twenty-five years, this family has loved this home; the neighours; and the area but unfortunately have outgrown it. They are happy to give a new family the same opportunity. (id:50886)
Royal LePage Proalliance Realty
740 Linden Drive Unit# 1
Cambridge, Ontario
Welcome to this Stunning, Less Than 5-Year-Old Freehold Corner Lot 2-Storey Townhouse! This Premium End Unit Offers an Abundance of Natural Light, a Spacious Modern Open-Concept Layout, and a Perfect Blend of Style and Functionality. Upstairs, You’ll Find Three Generously Sized Bedrooms, Including a Primary Suite with a Walk-In Closet and Ensuite Access, Along with the Convenience of Second-Floor Laundry. Enjoy a Private Backyard Perfect for Outdoor Gatherings or Gardening, and Extra Windows Thanks to the Premium Corner Location. Situated in a Highly Desirable Neighborhood, Just Minutes from Highway 401, Conestoga College, Shopping, Schools, and a Variety of Scenic Ravine Trails and Parks — Offering the Perfect Balance of Nature and Urban Convenience. This Home Is Move-In Ready and Perfect for First-Time Buyers, Growing Families, or Investors Looking for a Turnkey Property in a Prime Location! (id:50886)
Search Realty
208 Ritz Road
Belleville, Ontario
This spacious multi level home sits back off the road on a beautiful 2 1/2 acre property, only 7 minutes to Belleville. A generous driveway allows for many cars for all your family and friends. You will be pleased by the covered front verandah which is a great spot for your morning coffee. The front foyer leads you to the open concept living, dining and kitchen area. An abundance of bright white kitchen cabinets with crown molding, valances, and a breakfast bar for quick meals or a great spot to chat. The living room features a cozy propane fireplace for those chilly evenings. Back down to the ground floor which provides so many options. An office with its own exterior entrance and a powder room right around the corner. If not needed for work, perhaps you have a family member this would accommodate? On the same floor, a family room with access to the 3 season sunroom. What a great spot to sit, listen and watch the wildlife in your own back yard. And, what a great backyard it is! Lots of green grass, many trees, a deck, swing set and a large outbuilding with a small fenced in area. Back inside and upstairs which provides three bedrooms and a full bathroom. The basement offers a 4th bedroom and an oversized utility room. Worth Mentioning: House Shingles approximately 10 years old; Most windows replaced; Forced Air Propane Furnace approximately 10 years old; Electric hot water tank approximately 5 years old; carpet free; some measurements less jogs. (id:50886)
Royal LePage Proalliance Realty
12 Hill Street
Halton Hills, Ontario
Welcome to 12 Hill Street in the charming community of Acton. Ideally located just off Main St N, this move-in-ready home offers convenient access to nearby amenities. Featuring a spacious, open-concept design, this home includes three bedrooms and modern updates throughout. The bright eat-in kitchen flows seamlessly into the dining area, while the generous living room opens to an oversized deck with a stylish gazebo-perfect for outdoor entertaining. The private backyard provides ample space for summer barbecues and relaxing gatherings. Upstairs, you'll find three comfortably sized bedrooms and a contemporary 4-piece bathroom. Efficient gas radiant heating ensures cozy warmth year-round. The finished basement offers a versatile rec room or home office with a gas fireplace, built-in bookshelves and plenty of storage, along with a convenient 2-piece bath. This home boasts numerous upgrades, including a new roof and windows (2019), a modern AC with heat pump (2020), Navien boiler, pot lights in the living area, and a recently renovated kitchen. See the upgrades list for the full list of upgrades. The oversized driveway provides parking for three vehicles. Located just minutes from the GO station, top-rated schools, shops, and Fairy Lake, this family-friendly neighborhood is the perfect starter home for young families or those seeking a home in a close knit community. Don't miss out-schedule your showing today! ** This is a linked property.** (id:50886)
RE/MAX President Realty
11 - 4035 Hickory Drive
Mississauga, Ontario
Discover this stunning brand-new 3-bedroom, 3-bath condo townhouse in the highly desirable Applewood Towns community of Mississauga. Designed for contemporary living, this bright and airy home boasts a spacious open-concept layout that seamlessly connects the living, dining, and kitchen areas - perfect for both everyday comfort and entertaining. The modern kitchen features stainless steel appliances, a sleek backsplash, and generous cupboard and counter space, ideal for culinary enthusiasts. The primary bedroom offers a private 4-piece ensuite and walk-in closet, while the second bedroom opens to a charming walk-out balcony - your perfect morning coffee spot. The main-floor third bedroom adds flexibility for use as a guest room or home office. Enjoy private ensuite laundry, laminate flooring throughout, and oak staircase detailing that elevate the home's style. The highlight is the expansive rooftop terrace - a true outdoor retreat, complete with a gas line rough-in for summer BBQs and sunset entertaining. Extras: Comes with 2 parking spots and 1 locker for added convenience and storage. Ideally situated close to top-rated schools, parks, shopping, and major highways (403/401/427/QEW), this home delivers both comfort and connectivity - a perfect choice for modern urban living. (id:50886)
Royal LePage Signature Realty
3896 Lacman Trail
Mississauga, Ontario
Welcome to 3896 Lacman Trail, a beautiful and well-maintained semi-detached home located in the heart of Churchill Meadows, one of Mississauga's most sought-after family communities. This spacious home offers 3 bedrooms, 3 bathrooms, and over 1,860 sq. ft. of above-grade living space, with an additional 908 sq. ft. unfinished basement full of potential. Featuring a functional open-concept layout, this home is perfect for growing families, first-time buyers, or investors. The main floor boasts a bright living and dining area, a large eat-in kitchen with ample cabinetry, and a walkout to the private backyard. Upstairs, you'll find three generously sized bedrooms including a primary suite with a walk-in closet and ensuite bath. The property also includes parking for two vehicles, a full-size garage, and is ideally located close to top-rated schools, public transit, parks, trails, and major highways (403, 407). Don't miss this opportunity to own a home in a prime location with strong future appreciation and lifestyle convenience. (id:50886)
Exp Realty
1690 Wallbridge Loyalist Road
Quinte West, Ontario
Discover the perfect balance of country living & opportunity on this versatile 20-acre property. Ideal as a hobby farm, it also offers excellent potential for equestrian use, kennels, or even greenhouse operations. With 15 acres on one side & 5 acres on the other side of main buildings, the layout naturally supports pastures, gardens, paddocks, & riding areas, while still leaving room for expansion & creative projects. A private access road to the back acreage ensures easy movement for trailers, equipment, or livestock. At the centre of the property sits a 2,200 sq ft heated & insulated garage - ready to serve as a barn, workshop, or storage facility. Whether you envision horse stalls, tack & feed rooms, kennel runs, or a greenhouse hub, this building is a solid foundation for your plans. Additional features include a 100 x 64 chain-link fenced area, chicken coop, & assorted fruit trees that add both charm & utility to the farmstead. The well-maintained 3-bedroom, 2-bath home offers modern comfort, with a finished lower level & entertainment area complete with pool table. An automatic 16kW backup generator powers both the home & garage, providing peace of mind. Outdoors, you'll enjoy a heated above-ground pool with a large, covered deck for family gatherings or relaxation. Both the home & garage feature durable metal roofs for long-term protection. For equestrian enthusiasts, there's plenty of space to design paddocks, run-in sheds, or riding arena. The zoning allows for rural commercial uses such as dog kennels or commercial greenhouses, making this property ideal for anyone seeking a flexible agri-business hub or simply a well-equipped hobby farm. Located just minutes from Belleville & Prince Edward County - & within easy reach of the GTA - this property combines rural tranquility with convenient access to city amenities. A rare opportunity to create the country lifestyle you've imagined, with room for animals, gardens, & future business ventures all in one place. (id:50886)
Exit Realty Group
1690 Wallbridge Loyalist Road
Quinte West, Ontario
Discover the perfect balance of country living & opportunity on this versatile 20-acre property. Ideal as a hobby farm, it also offers excellent potential for equestrian use, kennels, or even greenhouse operations. With 15 acres on one side & 5 acres on the other side of main buildings, the layout naturally supports pastures, gardens, paddocks, & riding areas, while still leaving room for expansion & creative projects. A private access road to the back acreage ensures easy movement for trailers, equipment, or livestock. At the centre of the property sits a 2,200 sq ft heated & insulated garage - ready to serve as a barn, workshop, or storage facility. Whether you envision horse stalls, tack & feed rooms, kennel runs, or a greenhouse hub, this building is a solid foundation for your plans. Additional features include a 100 x 64 chain-link fenced area, chicken coop, & assorted fruit trees that add both charm & utility to the farmstead. The well-maintained 3-bedroom, 2-bath home offers modern comfort, with a finished lower level & entertainment area complete with pool table. An automatic 16kW backup generator powers both the home & garage, providing peace of mind. Outdoors, you'll enjoy a heated above-ground pool with a large, covered deck for family gatherings or relaxation. Both the home & garage feature durable metal roofs for long-term protection. For equestrian enthusiasts, there's plenty of space to design paddocks, run-in sheds, or riding arena. The zoning allows for rural commercial uses such as dog kennels or commercial greenhouses, making this property ideal for anyone seeking a flexible agri-business hub or simply a well-equipped hobby farm. Located just minutes from Belleville & Prince Edward County - & within easy reach of the GTA - this property combines rural tranquility with convenient access to city amenities. A rare opportunity to create the country lifestyle you've imagined, with room for animals, gardens, & future business ventures all in one place. (id:50886)
Exit Realty Group
602 - 1 Hurontario Street S
Mississauga, Ontario
Experience breathtaking lake views and modern elegance in this spacious Port Credit suite. This upgraded 2-bedroom plus den, 2 full bath residence with a large balcony showcasing magnificent views of Lake Ontario, downtown Port Credit, and beyond. The Gourmet Kitchen features rich chocolate cabinetry, stainless steel appliances, a large quartz peninsula, and a striking backsplash- perfect for both cooking and entertaining. The upgraded primary ensuite offers a luxurious his-and-hers vanity for added comfort and style. Enjoy the building's exceptional amenities, including a party room, fitness centre, outdoor terrace, landscaped courtyard, meeting room, and 24 hour concierge service. Located just steps from the Go Train, commuting to downtown Toronto is effortless. You'll also love the charm of Port Credit, with its boutique shops, restaurants, and scenic waterfront trails right at your doorstep. Take advantage of this rare opportunity to ownn a luxurious waterfront home in the heart of PortCredit. Book your private tour today. (id:50886)
Sutton Group Quantum Realty Inc.
Main Floor - 1644 Dufferin Street W
Toronto, Ontario
Location!! Spacious 2 Bedroom 2 Bathroom Apartment On The Main Floor, Located In The Heart Of Little Italy( Dufferin St /St. Clair) Situated In A Convenient Location Across From Library, Close To All Amenities, Ttc, Shopping, Schools And Parks. Large Backyard. Parking On The Street Available (Tenant To Obtain Permit From City) (id:50886)
Right At Home Realty
250 Ferndale Drive S
Barrie, Ontario
Welcome to this beautifully maintained 3-bedroom semi-detached home, backing directly onto the serene Ardagh Bluffs forest and situated on the largest lot in the area. With approximately 1,200 sq.ft. of living space plus a finished basement (no washrooms), this home offers exceptional value and space for a growing family. The main floor features a bright open-concept living and dining area, and an updated kitchen (2020) with modern cabinetry, stainless steel appliances, and a walkout to a fully landscaped backyard with interlock patioperfect for entertaining or relaxing in nature. The primary bedroom includes a private 3-piece ensuite, while the entire home has been freshly updated with new main flooring (2025), fresh paint (2025), and second-floor carpet (2020). Major upgrades include a roof (2015), windows (2022), gutters (fully changed in 2022 ), Furnace is on lease termsand a new furnace and heat pump (2024). Ideally located near top-rated schools, public transit, shopping, trails, and Highway 400, this move-in ready home is a rare find in a family-friendly neighbourhood. (id:50886)
Century 21 Heritage Group Ltd.
504 Bristol Road
Newmarket, Ontario
Welcome to this spacious and well-maintained 4-bedroom family home featuring beautiful oak hardwood floors throughout and outdoor security cameras. The main level offers a bright and functional layout with separate living and family rooms, and an eat-in kitchen with stainless steel appliances, breakfast area and large picture windows overlooking the backyard. Elegant double French doors and an oak-paneled family room wall add warmth and character, with potential to create a private home office or study. The backyard includes a convenient storage shed - perfect for extra space. The finished basement features two self-contained one-bedroom units with a separate side entrance, offering excellent income potential or a comfortable setup for extended family living. (id:50886)
Harvey Kalles Real Estate Ltd.
83 Bur Oak Avenue
Markham, Ontario
Well Kept, Newly renovated Freehold Townhouse, Step To Top Range School-Pierre Trudeau School. Open Concept. 3 Bedroom converted to 2 Bedroom, Large Size Master Bedroom. Newly finished Basement. Close To Plaza And Transit. (id:50886)
RE/MAX Aboutowne Realty Corp.
1105 - 45 Baseball Place
Toronto, Ontario
Sunny and Bright newer 2 bed/2 bath corner unit with parking and locker available for immediate occupancy! This unit boasts upgraded appliances, quartz counters and backsplash, undermount lighting, floor to ceiling windows, full size washer/dryer, plank laminate flooring throughout, exposed concrete ceilings. Both bedrooms of similar size and feature large windows and great closet space. 2 Full Baths including 3-pce ensuite for primary bed with upgraded shower faucet hardware. Nice size balcony and gorgeous unobstructed NW view to take in the dazzling sunsets. Located in Prime Leslieville with the Streetcar, Broadview Hotel, Parks, Fantastic Restaurants & Charming Coffee Hangouts all nearby. DT is 10 minutes away. Pls note pics taken before current tenants moved in, all finishing work is now complete. (id:50886)
Sage Real Estate Limited
28 Tivoli Court
Toronto, Ontario
Welcome to 28 Tivoli Court - a beautifully designed, high-end home on a quiet and very desirable court in the popular Lakeside area of Guildwood. This move-in-ready home offers peaceful, pretty views from every window. The classic backsplit layout works for every stage of life - great for families or people looking to downsize - with separate living spaces and easy access throughout. Over the last five years, more than $300,000 has been spent on top-quality upgrades and smart systems that make life comfortable and easy to maintain. Step into the brand-new 2025 kitchen with shiny granite counters, then relax in the flexible family room with custom cabinets, a built-in fridge/freezer, and big windows with double sliding doors. These tall doors fill the room with sunlight. You'll find thoughtful details everywhere, like Italian-made handles and Aria floor vents. The lower level has a workout area that can also be used as an office, with a glass wall and a door that swings both ways - stylish and practical. Outside, the fully fenced yard is a private retreat. It features a 17' Canadian-made HydroPool swim spa for year-round exercise, a new non-slip PVC deck, a patio that can turn into a winter ice rink, Leaf Guard eaves, an 8-zone smart sprinkler system, and hidden Wi-Fi holiday lights - no ladders needed! This home is made for year-round enjoyment, blending luxury with comfort. All the big items have been updated, giving you peace of mind - including a new roof in 2025, furnace in 2023, and central air in 2019. Enjoy the amazing Guildwood lifestyle - walk to the GO train, and just 28 minutes to downtown Toronto. Great schools, recreation, and all your daily needs are close by. 28 Tivoli Court isn't just a house - it's a well-designed living experience in a welcoming, connected community. (id:50886)
Royal LePage Connect Realty
1712 - 36 Lee Centre Drive
Toronto, Ontario
This stunning corner unit in the stylish luxury condo nestled in the upscale Scarborough Town Centre area. It is designed with open-concept living area, has a large window with panoramic unobstructed view, flooded with abundant natural light, newly and tastefully painted, modern kitchen, a chef's delight, new Quartz counters and breakfast bar, new backsplash, updated light fixture, new stainless steel appliances, laminate floor and new updated broadloom in the bedroom. This home perfectly balances comfort & convenience. This building boasts a range of amenities including 24HR concierge, indoor swimming pool, whirlpool, gym, table tennis, party room, guest suite & more. Just steps away from public transit, highway, shopping centre and supermarket. The finest dining, entertainment, schools, Centennial College, U of T Scarborough & parks. Just move in and enjoy. (id:50886)
Royal LePage Connect Realty
215 & 216 - 385 Silver Star Boulevard
Toronto, Ontario
Located in a modern professional building in the heart of Scarborough, Units 215 and 216 at 385 Silver Star Boulevard present an exceptional opportunity for a wide variety of businesses. Offering a combined 1,694 square feet of fully renovated, move-in ready space, these units are perfectly suited for professional practices such as law, medical, dental, rehabilitation, accounting, real estate, travel services, job agencies, or learning centers. The building is designed for convenience and accessibility, featuring modern common areas, ample on-site parking, and public washrooms for visitors on every floor. Easily reached by both car and public transit, the property is surrounded by established residential and commercial communities, along with nearby restaurants, banks, and retail amenities. This is a rare chance to establish or expand your business in one of Scarboroughs most vibrant and sought-after professional hubs. (id:50886)
Right At Home Realty
Main - 1998 Calvington Drive
Pickering, Ontario
Great Family Neighbourhood Location! 3 Bedroom 2.5 Washroom Semi-Detached Home. Corner Huge Lot, Modern & Spacious Open Concept Layout. 9 Ft Ceiling with Family Room. Kitchen with Quartz Counters & Stainless Appliances, Walk to Top Schools, Parks & Next to Altona Forest Trail. Minutes to Hwy 401 & Shopping. Complete Hardwood Flooring 2nd Level. Rent + 75% Utilities (Heat, Hydro, Water). (id:50886)
RE/MAX Ace Realty Inc.
20 - 8 Eaton Park Lane
Toronto, Ontario
Extremely Well-Maintained And Cozy Apartment, Perfect for Singles and Couples. Features Laminate Flooring, Modern Kitchen With Stainless Steel Appliances, Pot Lights Throughout, Contemporary Bathroom. Private Entrance Completely Separate from Main Floor Tenants. One Exclusive Use Parking Space is Included, as well as numerous available Visitors Parking. Located Steps Away from Finch & Warden, Mall, Groceries, Restaurants, Parks, etc. Easy Access to Hwy 401, 404, and DVP. Don't Miss Out On the Great Opportunity! (id:50886)
Right At Home Realty
404 - 53 Colgate Avenue
Toronto, Ontario
Designer top floor loft in sought after boutique building. This stunning, sundrenched 2 bed, 2 bath home blends loft living with modern elegance. Soaring 10-ftceilings, oversized windows, and wide-open sunny south and west views create a dramatic sense of space and light. Quiet southern exposure away from the bustle of the front door. The open-concept layout is anchored by a sleek, custom built chefs kitchen featuring a Cesar stone waterfall counter and matching backsplash, illuminated feature cabinet's, high end stainless steel appliances and unparalleled cabinet space. There's even a walk-in pantry/laundry room! Built in custom closets throughout are designed for maximum storage and comfortable living. Tucked inside an exclusive 15 unit building, this unit offers rare privacy and a distinctly upscale vibe with only one neighbor. Skip the stairs without a long wait for the elevator. Enjoy dramatic skies as the sun sets and catch a glimpse of long weekend fireworks from the 108 sq foot south facing patio. Every detail is curated from the airy layout to the modern fixtures making it the perfect backdrop for comfortable urban living. Set in one of the city's most dynamic and creative neighborhood's, you'll be steps from parks, top cafes, shops, services and restaurants. Its a minute walk from the Queen streetcar, and provides quick access to downtown, the Lakeshore and DVP, making commuting a breeze. And its close to the future Ontario Line Leslieville / Riverside station. Home to professionals, families and pets, its part of a warm and welcoming community. Don't miss out on this rarely available opportunity to get into this exclusive building. Secure, covered, garage access surface parking and locker included. (id:50886)
Downtown Real Estate Corp.
406 - 2 Edith Drive
Toronto, Ontario
Tucked away from the hustle and bustle yet steps from everything Yonge and Eglinton has to offer, this bright south-facing suite delivers the best of both worlds. Spanning 1006 sq ft, it offers a thoughtful split-bedroom layout with two spacious bedrooms, including a primary retreat complete with walk-in closet and ensuite bath. The open-concept kitchen features stainless steel appliances and a convenient pass-through to the separate dining room, making entertaining effortless. A large living space floods with natural light, ideal for relaxing or hosting friends. Enjoy worry-free living with maintenance fees that include all utilities, plus access to premium building amenities - concierge and security, visitor parking, gym, and party room. Perfectly positioned just off the main strip, you'll love being moments from top restaurants, cafés, grocery stores, and the TTC, all while coming home to a quiet, private escape. (id:50886)
Sutton Group-Associates Realty Inc.
4313 - 251 Jarvis Street
Toronto, Ontario
Amazing 2 Bedroom Corner Unit with Great Natural Lights, Unobstructed E Views! L Shaped Big Balcony Enjoy Views of North, East and South Lake View! Modern Open Kitchen W/Quart Counter,Open Concept 2Bed Unit In The Heart Of Downtown Toronto.Floor To Ceiling Windows.Perfect For Young Professionals Or Students. Short Walk Away From Ryerson University, Dundas Subway Station, Eaton Center, And Various Grocery Stores Such As Loblaws, Metro, And Rabba. Additionally, The Condominium Includes Td Bank, Mini Market, Starbucks, And Tim Hortons, Making It Easy For You To Get Your Daily Needs. *** (id:50886)
Dream Home Realty Inc.
871 Bathurst Street
Toronto, Ontario
Living room features exposed brick and high ceilings. Full kitchen, in-suite laundry facilities. Walk out from bedroom to large quiet backyard.Steps to Bathurst TTC station and walking distance to UofT, ROM, Yorkville and the shops and restaurants of Bloor St.Rent includes all utilities (hydro, gas and water).Perfect for those who are looking for an alternative to high-rise, high-density living. (id:50886)
Right At Home Realty
201 - 33 Frederick Todd Way S
Toronto, Ontario
Experience modern living in this spacious 1 bedroom plus den suite featuring soaring 12-ft ceilings and a large private patio , one of the biggest in the building ,perfect for summer BBQs, morning coffee, or relaxing in the sun . Located in a brand new, high quality residence in Leaside, this suite combines exceptional comfort with unbeatable convenience. Enjoy a bright, open concept living area and a layout that feels both stylish and functional. Residents have access to premium amenities, including a fully equipped exercise room, indoor pool, and beautifully landscaped rooftop garden.Perfectly situated just steps from transit, shopping ,Sunnybrook Hospital, parks, top rated schools, the DVP, and only 15 minutes to downtown Toronto. Includes 1 parking space and 1 locker. A great opportunity to lease a remarkable apartment in one of Toronto's most desirable neighbourhoods! Pets are welcome in accordance with condominium guidelines. (id:50886)
Right At Home Realty
1602 - 30 Nelson Street
Toronto, Ontario
Experience The Pinnacle Of Downtown Living At Studio 2 Condos! This Stunning 2-Bedroom, 2-Bathroom Corner Suite Offers A Perfect Blend Of Comfort And Convenience In The Heart Of Downtown Toronto. Featuring Wrap Around Floor-To-Ceiling Windows That Flood The Space With Natural Light, 9-Foot Ceilings, And A Thoughtfully Designed Split-Bedroom Layout. The Modern Kitchen Showcases Premium Miele Appliances, A Functional Island, And Ample Storage, Seamlessly Connecting To The Open-Concept Living And Dining Areas - Ideal For Both Everyday Living And Entertaining. Amazing Amenities including Rooftop Deck, Party Room, Meeting Room, Rec. Room, Gym, Sauna, Games Room and Guest Suites and More. Step Outside To Your Oversized Balcony And Take In Panoramic City Views. Just Steps From The Subway (Osgoode Station), World-Class Dining, Shops, Entertainment, And The Financial District. (id:50886)
Royal LePage Your Community Realty
1006 - 35 Empress Avenue
Toronto, Ontario
'Empress Walk' Luxury Condo Built By Menkes. Very Spacious 1Br+1Den Unit With Large Bedroom, Den Can Be Used As An Office Or A Second Room. Perfectly Move-In Condition. South View. Underground Direct Access To Subway & Shopping Mall. Steps To Famous Mckee And Earl Haig Schools. 24-Hr Concierge. One Super-Wide Underground Parking (P1). (id:50886)
RE/MAX Imperial Realty Inc.
87 Dunlop Street
Orillia, Ontario
Completely Renovated 2+1 Bedroom Raised Bungalow over 1800sq/ft finished with Two-Storey Shop and One bedroom Apartment. Perfectly located, this home is just a 5-minute walk to the hospital and a 10-minute walk to downtown restaurants, Farmers Market and shops. This bright and fully renovated bungalow has been updated from top to bottom, with modern finishes throughout. The kitchen features new cupboards, quartz countertops, and a tile backsplash all SS appliances included, complemented by new flooring on both levels and numerous pot lights. The main floor bathroom, updated in 2024, includes new fixtures and a large walk-in shower. Finished lower level offers a spacious rec room and a primary bedroom with a walk-in closet. A generous size 5-piece bathroom soaker jet tub and walk-in shower is accessible from both the primary bedroom and rec room area. Laundry and furnace room area is equipped with a stainless steel washer and gas dryer. Set on a 45' x 165' lot, the property also features a large deck off Kitchen area and a two-storey Heated shop with a upper one-bedroom apartment including all appliances and Heat pump. ideal for In-law & guests. N/Gas BBQ hookup on deck. A rare find in the heart of Orillia. (id:50886)
Sutton Group Incentive Realty Inc.
2607 - 3260 Sheppard Avenue E
Toronto, Ontario
Welcome to Brand New Suite 2607 at Pinnacle Toronto East! Experience modern urban living in this brand-new, never-lived-in 2 bedroom 2 washroom residence offering a bright, open-concept layout with treetop views. A contemporary kitchen with sleek quartz countertops, stainless steel appliances, and ample cabinetry-perfect for both everyday living and entertaining. Enjoy a spacious layout ample closet space, a versatile living room with w/o to large balcony, 2 stylish 4-piece baths. Added convenience with in-suite laundry, parking, locker, and all utilities included. Residents enjoy premium amenities such as a fitness center, outdoor pool, yoga studio, kids' play area, rooftop terrace, and 24-hour concierge. Ideally located near Hwy 401, TTC, GO Transit, Fairview Mall, parks, and top schools. A perfect blend of comfort, convenience, and modern style - ready for you to call home. (id:50886)
Envoy Capitol Realty Inc.
86 Tuscarora Drive
Toronto, Ontario
North York Location! Newly Renovated Cozy All Brick Family Home On A 27.73' x120 Ft Corner Lot, Super Bright & Spacious 3+1 Bedroom South Facing Raised Bungalow. Many Recent Upgrades: New Quality Engineered Hardwood Flrs And 2 New Renovated Bathrooms On Main Level. From Living Room Walkout To Good Size Balcony. Updated Large Eat In Kitchen W/Quartz Countertop. Finished Walkout Bsmt W/Sep Entrance, Hardwood Flooring, Kitchen, One Bedroom, One Big Open Rec Room To Meet Your Need. Freshly Painted. Newer Replaced Windows. Wide Driveway Could Park 3 Cars, Newer Furnace(2024). Close To 24 Hrs Ttc Bus, Hwy 404, Parks, Schools, Shopping, Seneca College. Great Opportunity For Own Use & Potential Rental Income. (id:50886)
Homelife New World Realty Inc.

