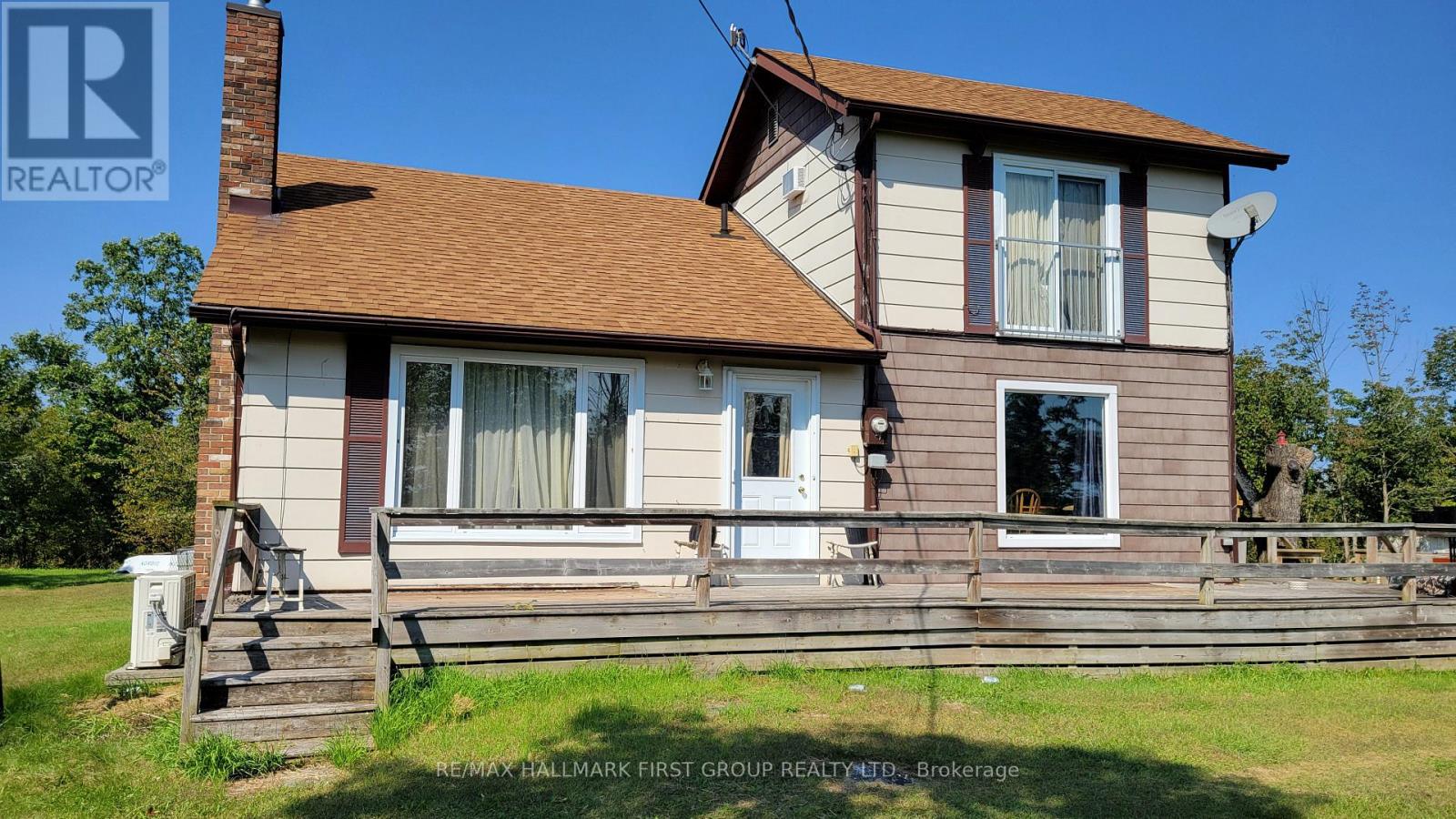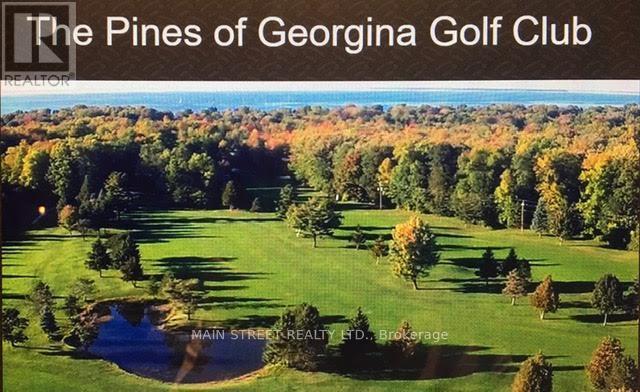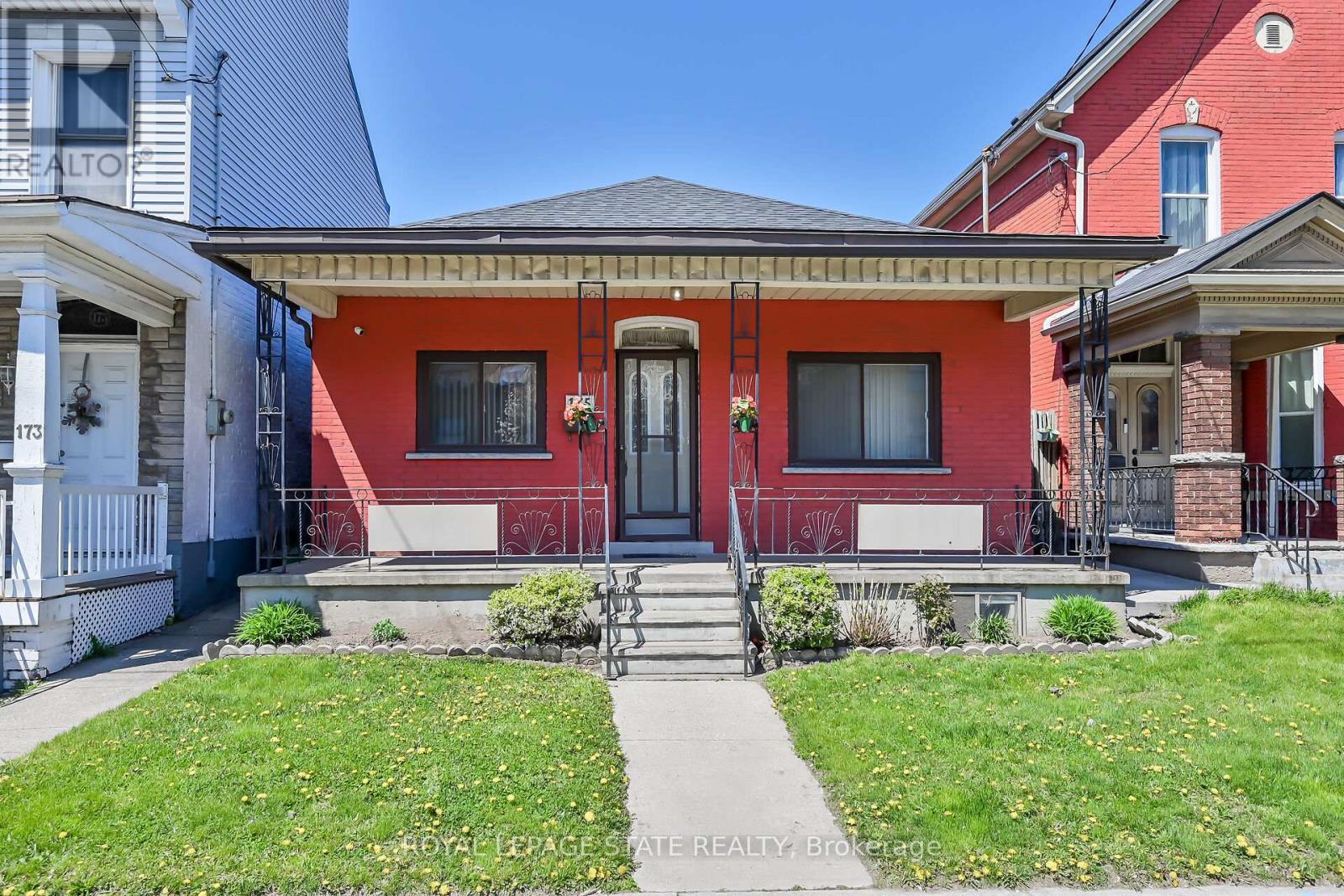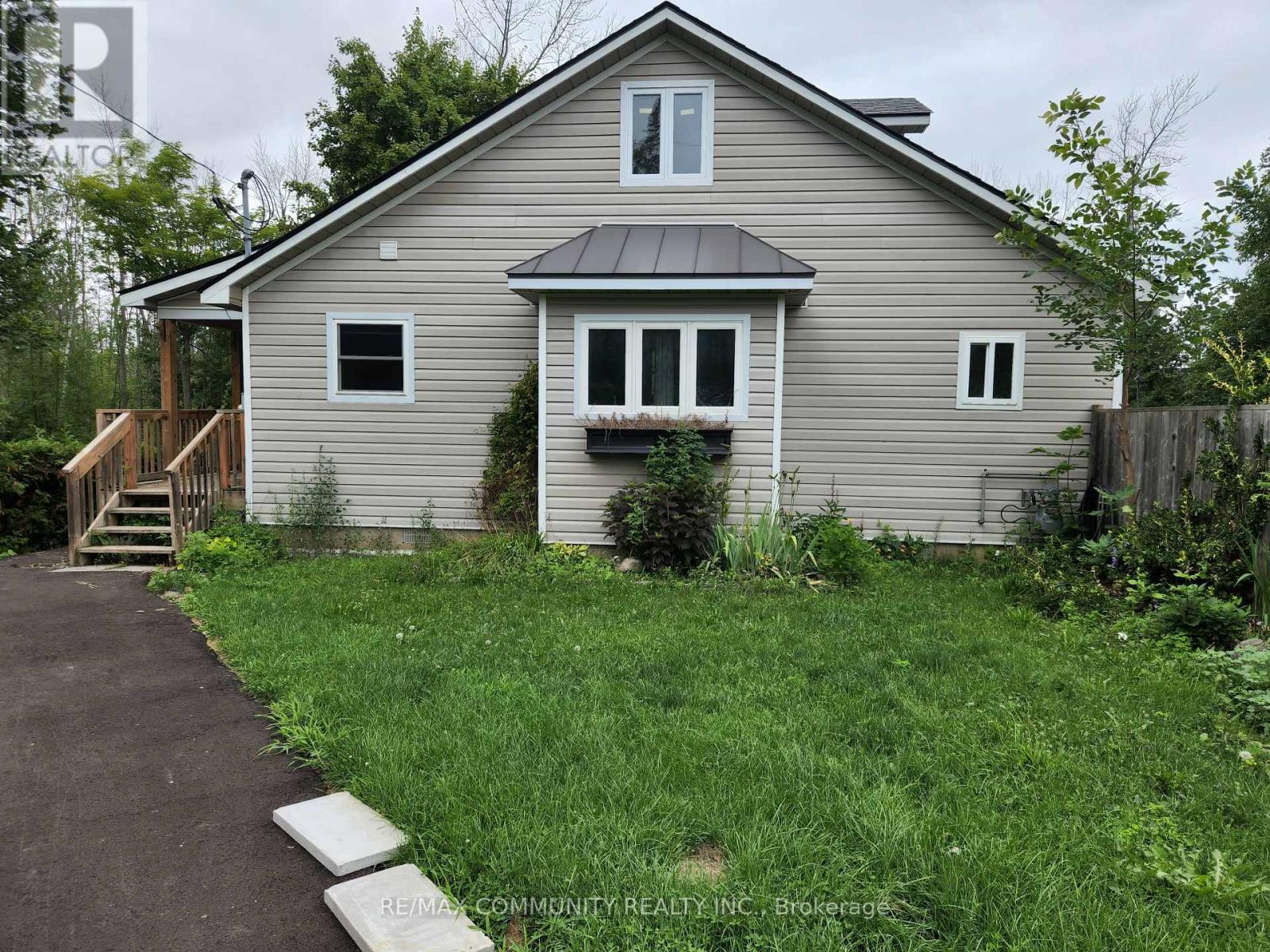18 Stokes River Road
Stokes Bay, Ontario
Check out this rustic and charming log cottage/home in Stokes Bay! This three bedroom, four piece bathroom - year round cottage/home is MODERN in style and has had plenty of UPDATES (windows, septic, plumbing, just to name a few) during the past eight years. Interior features a nice size living room with a propane fireplace, propane fireplace in kitchen; bedrooms have electric radiant heaters. Large loft - could be an extra bedroom or would be great for storage. Enjoy your meals under the pergola on the deck or on the concrete patio adjacent to the kitchen. Property has a great setting on a private lot that has 132 frontage and is 247 feet deep. Stone wall at the entrance, nicely treed for privacy and the property is partially fenced to allow for additional privacy. The detached garage offers plenty of additional storage. Property is located on a year round paved road. Black Creek Provincial Park and the Government Dock is just a short drive away. Taxes: $1799.00. (id:50886)
RE/MAX Grey Bruce Realty Inc Brokerage (Lh)
1567 Allen Place
London, Ontario
VERY SOLID 6 UNIT BUILDING CLOSE TO FANSHAWE COLLEGE AND ALL AMENITIES. 4 X 3 BEDROOM UNITS AND 2 X 1 BEDROOM UNITS. THERE IS ALSO AN ADDITIONAL SPACE IN THE LOWER LEVEL COULD EASILY BE USED AS AN APARTMENT(CURRENTLY JUST STORAGE FOR THE OWNER) COIN LAUNDRY ON SITE. STORAGE LOCKERS AVAILABLE FOR EACH UNIT. TONS OF PARKING IN THE REAR AND BUS ROUTES VERY VERY CLOSE BY. THIS IS A TURN KEY INVESTMENT OPPORTUNITY AND CREATES FANTASTIC INCOME. 2023 NUMBERS AS FOLLOWS...Total rental income 130425.03 Laundry income 1000 Property taxes 6721 Insurance 4223 Gas 6758 Hydro 8235. THE LOCATION MAKES THESE UNITS SO EASY TO RENT. DONT MISS IT. (id:50886)
Century 21 First Canadian Corp
1567 Allen Place
London, Ontario
VERY SOLID 6 UNIT BUILDING CLOSE TO FANSHAWE COLLEGE AND ALL AMENITIES. 4 X 3 BEDROOM UNITS AND 2 X 1 BEDROOM UNITS. THERE IS ALSO AN ADDITIONAL SPACE IN THE LOWER LEVEL COULD EASILY BE USED AS AN APARTMENT(CURRENTLY JUST STORAGE FOR THE OWNER) COIN LAUNDRY ON SITE. STORAGE LOCKERS AVAILABLE FOR EACH UNIT. TONS OF PARKING IN THE REAR AND BUS ROUTES VERY VERY CLOSE BY. THIS IS A TURN KEY INVESTMENT OPPORTUNITY AND CREATES FANTASTIC INCOME. 2023 NUMBERS AS FOLLOWS...Total rental income 130425.03 Laundry income 1000 Property taxes 6721 Insurance 4223 Gas 6758 Hydro 8235. THE LOCATION MAKES THESE UNITS SO EASY TO RENT. DONT MISS IT. (id:50886)
Century 21 First Canadian Corp
962 Eagletrace Drive
London, Ontario
TO BE BUILT by Wasko Developments. Discover the opportunity to build your dream home in Sunningdale Crossings, crafted by the renowned Wasko Developments. Known for their commitment to quality and exceptional craftsmanship, Wasko Developments will work with you to design and build a home that reflects your unique style and needs. This single-family home offers the chance to fully customize the layout, finishes, and features, ensuring it perfectly suits your lifestyle. Waskos attention to detail and dedication to excellence will ensure a seamless building experience and a home that stands the test of time. Situated in a prime location, Lot 31 offers the perfect blend of tranquility and convenience. You'll enjoy easy access to local amenities, parks, top-rated schools, and major highways, making it an ideal setting for your new home. RESERVE LOT 31 TODAY and take thef irst step toward creating a high-quality, custom home with Wasko Developments. Occupancy is slated for the end of 2025. **** EXTRAS **** See documents for more information. (id:50886)
Prime Real Estate Brokerage
12 Dorchester Drive
Prince Edward County (Wellington), Ontario
Welcome to Wellington on the Lake, a premier adult lifestyle community just off the shores of Lake Ontario in Prince Edward County! Situated on a premium lot, this immaculate bungalow with 2605 sq ft of living space offers main floor living at its finest. An open concept design, gleaming hardwood floors, floor to ceiling stone faced gas fireplace, oversized windows, & 9' ceilings are some of features of this exquisite home. The sun-soaked kitchen offers gorgeous maple cabinets, quartz countertops, a large pantry, & stainless steel appliances. The spacious primary bedroom offers a walk-in closet & 4-pc. en-suite. A 2nd bedroom, 3-pc. bathroom, & laundry room complete the main level. The finished lower level offers a comfortable family room with cozy gas fireplace, 2 additional bedrooms, 3-pc. bathroom & office space. The expansive deck spanning the entire back of the home is perfect for outdoor entertaining. Steps to the Wellington on the Lake Golf Course & the Recreation Centre. **** EXTRAS **** WOTL Community Association Fees for 2022 $222.23. Garbage removal, snow removal, grounds and road maintenance. Amenities include: rec center, pool, tennis court, on-site golf course and various clubs to get involved in. Welcoming community (id:50886)
Royal LePage Proalliance Realty
110227 Highway 7
Tweed, Ontario
Looking for privacy and NO neighbours? situated on 2 acres with spectacular hill top view! Nicely maintained lawn and long laneway. The home has a unique design, spacious 4 Bedroom, 3 Baths. Functional layout, main level has eat in kitchen and cozy living room with propane fireplace & 2 main floor bedrooms and laundry. Upper level features Primary bedroom loft with 2 PC bath and a Juliette balcony. Lots of space in the rec room area with a walk out to patio. Large deck in front for entertaining! For the handyman, you'll love the garage area with workshop and great storage for the toys. Good location on Highway #7, close to Village of Tweed. (id:50886)
RE/MAX Hallmark First Group Realty Ltd.
30504 Highway 48 Road
Georgina (Pefferlaw), Ontario
AMAZING OPPORTUNITY this 18 Hole Established Golf Course and Clubhouse known as the (The PINES of GEORGINA) is located in a growing and thriving area of York Region, Highly Visible with great frontage onto busy Highway 48. Business to be included in Sale, positive cash flow with large margin for potential growth. The Seller is available to assist the Buyer in Management of the course and business to be negotiated. Existing Membership of approximately 100 annual Members, 6100 sq/ft Clubhouse with LLBO Licensing and dining facilities and Pro Shop, 3,300 sq/ft maintenance building with a 1,200 sq/ft heated area also a newly built cart storage barn, the grounds are exceptional See Photos. **** EXTRAS **** List of Chattels to be made available to Serious Buyer after viewing (id:50886)
Main Street Realty Ltd.
1739 Caistor Centre Road
West Lincoln, Ontario
This gorgeous piece of paradise offers a charming century farmhouse situated on a 1 acre lot in quaint Caistor Centre and has nearly 2,500sf of living space for your family to enjoy. The main level boasts a large living/dining room which opens to a spacious kitchen, featuring stainless steel appliances, lots of counter space and room for dining. Two generous main floor bedrooms allow for multi-generational living, home offices, gym or kids' playroom. Finishing off the main level is a huge mud room, laundry room and 4pc main bath. The upper level features three more large bedrooms and a 5pc bathroom, as well as a large linen closet for extra storage. This beautiful property features a two-tier deck opening up to a large above-ground pool, hot tub with gazebo and tons of green space for entertaining. Across the street from a school with a playground and only 15 minutes from Hamilton, this is a location you don't want to miss! (id:50886)
RE/MAX Escarpment Realty Inc.
5470 Victoria Avenue
Niagara Falls, Ontario
Great location, prime property in core of Niagara Falls. 13,700 sqft lot & minutes to the falls. Selling land and Building. Separate entrance to 2nd floor 4 bedroom apartment with 3 full bathrooms. 17 car parking. Annual gross income $120,000/yr. 5480 Victoria Ave included in the price **** EXTRAS **** 200 amps. 3 separate hydro meters (id:50886)
Royal LePage Real Estate Services Ltd.
50 - 7768 Ascot Circle
Niagara Falls, Ontario
Welcome to a stunning corner unit with 3+1 bedrooms that is backing to loads of green space. This awesome two story townhouse built by Pinewood Homes, boasts three spacious bedrooms on the second level with a full 4pc bathroom and with a professionally finished basement with a rec room and a full bathroom. The main level shows open concept with a pristine kitchen and a custom wall to wall full pantry with a walk-out to a professionally finished deck and a huge all year round gazebo. Located in a very convenient area with steps to Shoppers Drug Mart, close to the Falls, Walmart Supercentre, Costco and Cineplex. The POTL $155/Month covers well maintained landscaping and snow removal. (id:50886)
Sutton Group Realty Systems Inc.
175 Victoria Avenue N
Hamilton (Landsdale), Ontario
Brick 3 bedroom bungalow lovingly maintained with additional family room could be 4th bedroom. Spacious centre hall plan w. large eat-in kitch. and large diningroom for entertaining. Large unspoiled basement which once had a fin. rec room, 2nd kitch.; R/I plumbing is there, and for a 2 pc bath off laundry rm. Many opportunities w this space. Amazing block garage with alley access and height for mechanic or possible additional suite. Rent to hospital workers, etc. (id:50886)
Royal LePage State Realty
500 Ferndale Avenue
London, Ontario
Location... Location... Location... Don't Miss this Great Opportunity to call this Corner-lot Beautiful House Your Home !!! Welcome Home to this Lovely 3+1 Bedroom and 2- Bath Corner- Lot Bungalow in South London. Bright and Spacious Open-Concept Living Room, Dining Room and Kitchen on New Flooring. The Kitchen Offers Plenty of Updated Cabinet Space, Island, Porcelain Flooring and Stainless Appliances. The Main Level Includes 3 Good-size Bedrooms, All Wired for Ethernet. A Large and Modern 5 - piece Bathroom with Fog-free Mirrors. Lower Level provides an Additional Bedroom with Walk-in Closet, a 3-piece Bathroom, a Large rec room with Bar Area and Plenty of Storage Space. Ample Parking Lot on Private Concrete Double Driveway. Enjoy Summer Evenings Relaxing on the Patio in the Private, Fully Fenced Yard or Warming up in the Hot Tub. Most Light Fixtures are Updated with Energy-efficient LED Lightning, and Many Are Voice-activated. (id:50886)
Royal LePage Vision Realty
8 Visionary Avenue
Kitchener, Ontario
Contemporary 1800 Sq ft Corner Unit 3 Storey Townhome with GARAGE AND DRIVEWAY PARKING. Very Spacious Unit with 2 very good size bedrooms, both with walk-in closets, 2.5 bathrooms, open concept kitchen/dinette with granite countertops. Lots Of Sunlight All Day In The Home. Large W/O Balcony Allowing You To Enjoy Morning Tea. Modern laminate flooring, ceramics and carpet throughout. Master Bedroom with ensuite bathroom. Central Air. 2 parking spots, 1 Garage & 1 Driveway. Appliances & Blinds in all windows to be installed. 1GB Internet with Bell is included. Close to 401 and Hwy 7/8. Elementary School just down the street. All utilities are to be paid by the tenants. Good credit is required and a full application must be submitted. *Pictures are for reference only, unit currently tenanted* (id:50886)
RE/MAX Real Estate Centre Inc. Brokerage-3
RE/MAX Real Estate Centre Inc.
504 - 33 Shore Breeze Drive
Toronto (Mimico), Ontario
Welcome to Jade Waterfront Presenting Corner, Spacious 1 Bedroom Unit with Abundance of Natural Sunlight Spread Throughout from Floor to Ceiling Window. Walk Out to Wrap Around Huge Balcony over 300sq. ft. Open Space. Located in Upscale Humber Community By The Lake. Steps to Waterfront Trails, Boardwalk, Restaurants/Bar, Cafe, Grocery Stores, Banks. Easy Access to TTC, Lake Shore Blvd. West and Gardiner. **** EXTRAS **** S/S Fridge, Stove, B/I Microwave, B/I Dishwasher, Washer and Dryer, All Existing Light Fixtures,1 Parking and 1 Locker. (id:50886)
Royal LePage Your Community Realty
1 - 15 Kenview Boulevard
Brampton (Parkway Belt Industrial Area), Ontario
Great location 407/Goreway. 10,000 sq feet for sale. 6000 sq feet ground level with drive in door ( 2000 sqtt office space and 4000 sqft warehouse). Available June 1st. Other 2 units 2000 sqft each rented with long term tenants total $5500/month (1st tenant on month to month, 2nd tenant lease ends Sept 2024 ) 6000 sq feet is vacant. Use larger unit and earn from other 2 units. Rental Unit 1A - $3760 Rental Unit 1B - 2000 **** EXTRAS **** Shelves and extensive racking in warehouse included. (id:50886)
Right At Home Realty
4128 Hillsborough Crescent
Oakville, Ontario
Immaculately kept 4 bedroom (like 4 master bedrooms) house, all bedrooms with attached washroom & walk-in closet. (id:50886)
Century 21 Empire Realty Inc
435 The Thicket
Mississauga, Ontario
Welcome to 435 The Thicket, an exquisite residence recently renovated to perfection. Boasting 3+1 bedrooms and 4 bathrooms across 3,200 sq ft on a 71 x 110 ft lot, this home is truly a masterpiece. Enter through a grand foyer featuring porcelain tiles, 16 ft ceilings, and a solid wood staircase. The office is adorned with hardwood floors, custom built-ins, and European windows, while the formal dining room impresses with hardwood floors, built-in cabinetry, and a chandelier. The kitchen is a chef’s dream with Caesarstone quartz countertops, frosted glass cabinetry, and high-end appliances. The living room offers engineered hardwood floors and a stunning Calcutta marble herringbone tile mantle. Smart home technology, including a Nest Thermostat, enhances convenience. Step outside to discover a beautiful pool surrounded by elegant interlock stones, creating a serene oasis perfect for relaxation and entertainment. This home seamlessly blends elegance with practicality, creating a captivating living space. Just steps away from Lake Ontario, it’s perfect for scenic waterfront walks. (id:50886)
RE/MAX Escarpment Realty Inc.
206 Prescott Drive
Clearview (Stayner), Ontario
Beautifully finished 4 year old home with no rear neighbours. This quality built Macpherson home offers over 2700 square feet of finished living space and with 3 bedrooms, 2.5 bathrooms and a finished walk out basement. Pride of ownership is evident the moment you walk in the door. Bright main floor has dining room, cozy living room with gas fireplace and overlooks backyard with no immediate rear neighbours. Kitchen features lots of upgrades including two-tone cabinetry, double pantries, Frigidaire professional appliances, pot filler, and stone countertops. Upper floor offers spacious primary bedroom complete with walk in closet and 5 pc ensuite. Additional two bedrooms are also sizeable. Upper floor laundry for convenience. Basement is fully finished with spacious rec room and walkout to yard. Additional features include: inside access to garage, central air, balance of Tarion warranty, carpet free main floor, upgraded light fixtures, security system, basement bathroom rough in +. Nothing to do - unpack and enjoy! (id:50886)
RE/MAX Hallmark Chay Realty
6511 21/22 Nottawasaga Side Road
Clearview, Ontario
Dreamed of your own ""Hobby Farm"" in the Country but close to Amenities (Main Road & Shopping) Look no further! Over 4000 Sq Ft of Living Space on Main Levels. Over 3800 sq ft in House & Heated finished 1.5+ Car Attached Garage with 2pc bathroom. Apx 3.91 Acres, trees, Stream, pasture & 20' Deep Pond with Dock. Large Bank Barn with 34X100 Storage Building. 30X40 Insulated 6 car Garage & 28x48 Heated 4 Bay Shop. Century home with Addition in 1995. Huge Front Living Room & Massive Dining Room used as In-law Main Floor Bedroom Set up. Large Kitchen with Breakfast Area & W/O to Sunroom. Main Floor Bedroom & Modern 4pc Bathroom. Main Floor Laundry. Past Owner had W/I Cooler for butcher shop now used as Storage Room. Has Separate Entrance at Side & Rear Entrance (many possibilities). 2nd Floor Huge Master Bedroom with W/O to Deck/Balcony above Storage Room. A wall of B/I Storage Cupboards in Hallway. 2nd Bdrm good size with smaller 3rd Bdrm & Modern Renovated 3pc with Clawfoot Tub.Dreamed of your own ""Hobby Farm"" in the Country but close to Amenities (Main Road & Shopping) Look no further! Over 4000 Sq Ft of Living Space on Main Levels. Over 3800 sq ft in House & Heated finished 1.5+ Car Attached Garage with 2pc bathroom. Apx 3.91 Acres, trees, Stream, pasture & 20' Deep Pond with Dock. Large Bank Barn with 34X100 Storage Building. 30X40 Insulated 6 car Garage & 28x48 Heated 4 Bay Shop. Century home with Addition in 1995. Huge Front Living Room & Massive Dining Room used as In-law Main Floor Bedroom Set up. Large Kitchen with Breakfast Area & W/O to Sunroom. Main Floor Bedroom & Modern 4pc Bathroom. Main Floor Laundry. Past Owner had W/I Cooler for butcher shop now used as Storage Room. Has Separate Entrance at Side & Rear Entrance (many possibilities). 2nd Floor Huge Master Bedroom with W/O to Deck/Balcony above Storage Room. A wall of B/I Storage Cupboards in Hallway. 2nd Bdrm good size with smaller 3rd Bdrm & Modern Renovated 3pc with Clawfoot Tub. **** EXTRAS **** Whether you love gardening, cars, animals, woodworking, dreams of a small hobby farm this property has it all. (id:50886)
Sutton Group Incentive Realty Inc.
1051 Wright Drive
Midland, Ontario
Welcome to this stunning 1-year-new, end-unit townhouse! This beautifully designed home offers 3 bedrooms and 3 baths and boasts nearly 1,700 sq ft of luxurious living space, not including the basement. Nestled in one of the quietest locations in town, yet conveniently close to shopping, entertainment, Little Lake waterfront with golf and tennis courts, top-rated schools and a hospital just minutes away, this property provides the best of both worlds. Featuring spacious interiors with 9 ft ceilings and large windows, the home is bathed in natural light. The open-concept layout is perfect for modern living, while the premium ravine lot offers serene views and unparalleled privacy. The gourmet kitchen is a chef's dream, with upgraded cabinetry, quartz countertops, and high-end stainless steel appliances. Enjoy the convenience of a 2-car garage equipped with a rough-in for an EV charger and the potential for further customization with a basement that includes large windows and rough-in for a future bathroom. With a full Tarion Warranty, this home is not only stylish but also a smart investment. Located just minutes from Highway 93, Midland Harbour, and the waterfront, and close to parks, shopping, and restaurants, this property combines the best of urban convenience and tranquil living. Don't miss out on this exceptional opportunity to own a piece of luxury in a picturesque setting! **** EXTRAS **** Over 50k Of Upgrades, Including High-Quality Hardwood Floors And Tiles, Kitchen W/ Backsplash And Undermount Double Sink, Extended Kitchen Bar, Water Reverse Osmosis System, Backyard Natural Gas Connection And EV Charger Rough In (id:50886)
Sutton Group-Admiral Realty Inc.
14 - 45b West Wilmot Street
Richmond Hill (Beaver Creek Business Park), Ontario
Very functional warehouse in the center of Richmond Hill, minutes to Hwy 404, shipping can accommodate 53' trailers, small office with a good size of show room. (id:50886)
Homelife Landmark Realty Inc.
Basment - 802 Cedarvale Drive
Innisfil (Alcona), Ontario
Beautiful Private Backyard with Ravine, and Bright Basement with 1 BR + 1 Wr Available For Lease In Alcona. Modern Kitchen With Custom Cabinets, washroom, Vinyl Floor, Lots of Pot lights. 2 Car Parking on the Driveway. Close To Schools, Restaurants, Banks, Shopping, Supermarket, Parks, Golf & Innisfil Beach. **** EXTRAS **** Fridge, Stove, Hood Fan, Washer & Dryer, Tenant Pays Own Utilities. (id:50886)
RE/MAX Community Realty Inc.
81 Aidan Drive
Vaughan (Vellore Village), Ontario
*Open House Saturday 1-3 PM* Come check out this rarely offered, turn-key residence spanning over 3000 sq ft, nestled on an expansive pie-shaped lot. This extraordinary home has been meticulously maintained and thoughtfully updated throughout. Say goodbye to FOMO and hello to the life youve been working for. As you enter, the home's flowing layout immediately captivates. The open-concept living and dining areas are bathed in natural light, thanks to high ceilings and large windows. The kitchen is the epitome of classic luxury, featuring solid wood cabinets, elegant stone countertops, panelled Sub-Zero fridge, Wolf gas range, built-in microwave, and an oversized island that serves as the heart of family life. With pot lights illuminating every corner, your evenings will always be bright and inviting. The backyard is nothing short of a private paradise. Dive into the pristine inground swimming pool, lounge on the multi-level deck, or let the kids run free on the lush grassy lawn. The large storage shed and vibrant perennial gardens add both utility and beauty to this exceptional outdoor space. You just wont find a lot like this anymore. Upstairs, there is plenty of room for the whole family with four generously sized bedrooms and three full bathrooms. The primary bedroom is the perfect addition, boasting a spacious layout, walk in closet, and a 5-piece ensuite. The basement is what basement dreams are made of, featuring a large media area for movie nights, fully equipped kitchen for ultimate convenience, separate office room for productivity, 2-piece bathroom, and a secret clubhouse that will delight the kiddos. Meticulously finished, this space is a testament to true pride of ownership and offers endless possibilities for fun and relaxation. Located just minutes from the 400 and all the vibrant amenities that Woodbridge has to offer, this home is a rare gem. Don't miss your chance to own this unique piece of real estate. **** EXTRAS **** * Fully Finished Basement W/ Separate Entrance * In-Ground Swimming Pool W/ Concrete Surround * Large Pie Shaped Lot Opens Up to 100ft+ Width * 6 Car Driveway Parking W/ No Sidewalk * Lush Perennial Garden * True Pride of Home Ownership * (id:50886)
RE/MAX Hallmark Ciancio Group Realty
65 Joseph Street
Markham (Old Markham Village), Ontario
*1.6 Ac * 7,632 Sf Of Living Area * Builders Own * Panoramic Ravine Views * Manicured & Romantic River * Natural Stone Exterior * Independent Office Or In-Laws Suite * Resort Like Gardens And Entertaining Vistas * Experience The Epitome Of Luxury Living In This Exquisite Custom-Built Estate, A Hidden Gem Set Amidst Its Serene And Picturesque Landscape, Perfectly Situated Just Beyond The Citys Edge. A Pinnacle Of Luxurious Resort-Style Living. This Architecturally Significant, 5 Bedroom, 7 Bathroom Residence Presents An Artistic Panorama Of Natural Forest Views That Seamlessly Encompass All Three Levels Of The Home. Embracing A Blend Of West Coast Architecture And European Design Influences Complete With Solid Brazilian Cherry Hardwood Flooring, A 3-Sided Gas Fireplace With A Dramatic Natural Stone Surround, Venetian Plaster Walls, Arched Entryways, Custom Crafted Mahogany Built-Ins And Panelling, Extensive Cabinetry And Custom Closets, Soaring Ceilings With Coffered Detailing, Andrew Lloyd Wright Inspired Stain Glass Skylight, Radiant In-Floor Heating & More. Crafted With Meticulous Attention To Detail And Built With Only The Finest, High-End Finishes, This Property Exemplifies Timeless Elegance And Quality Craftsmanship. The Distinctive Floor Plan Tailored For The Consummate Entertainer, Effortlessly Combines The Expansive Living Areas With Exceptional Flow. Indulge In Al Fresco Dining On The Wrap-Around Terrace, Take A Refreshing Dip In The Gunite Pool Framed By Armour Stone, Unwind In The All-Season Hot Tub, Or Cozy Up Beside The Outdoor Fireplace While Enjoying The Calming Melodies Emanating From The Nearby Creek. Nestled Within The Embrace Of Nature's Tranquility, This Property Promises A Sanctuary Where Opulence And Serenity Converge, Inviting You To Embark On A Journey Of Refined Living. **** EXTRAS **** Minutes to HWY 407, Markham GO Train Station, Main Street Markham Shops and Restaurants, Morgan Park, Downtown Markham & More. (id:50886)
RE/MAX Realtron Barry Cohen Homes Inc.
























