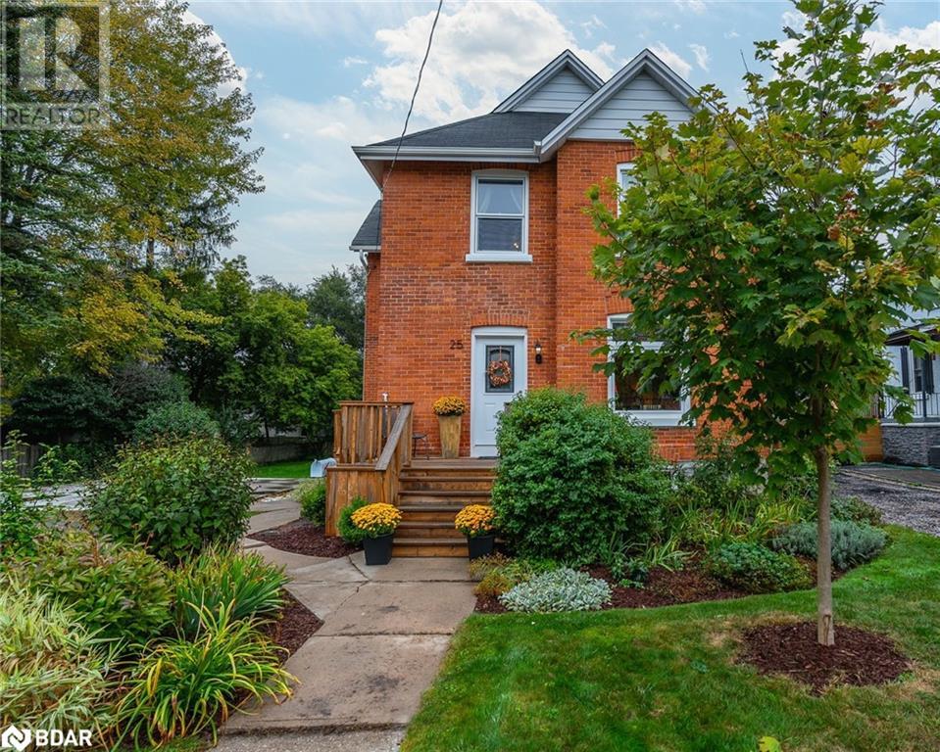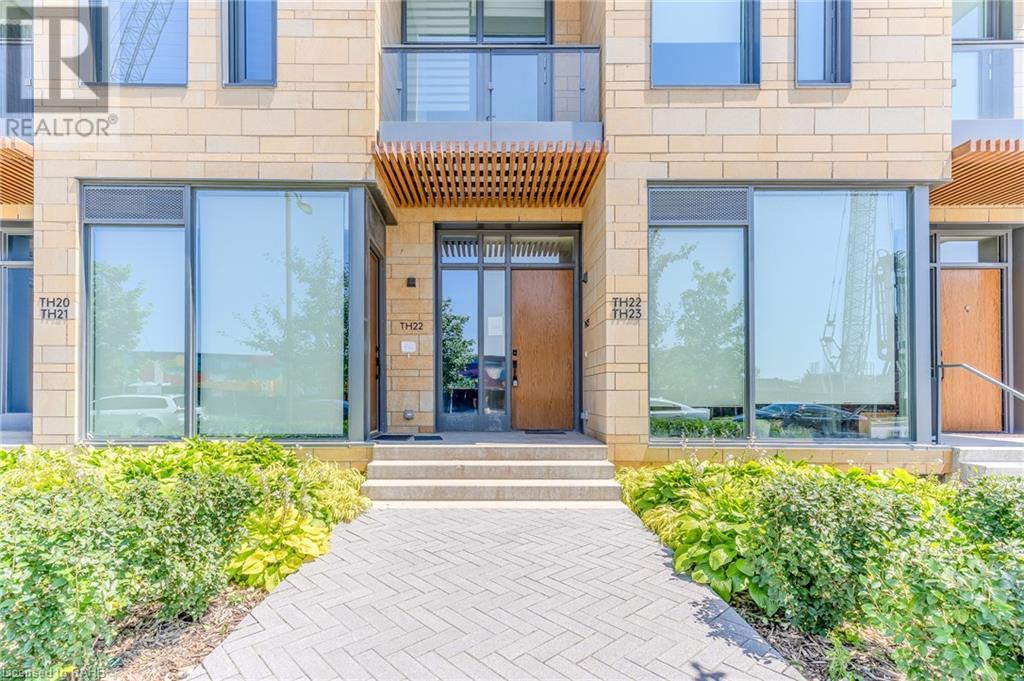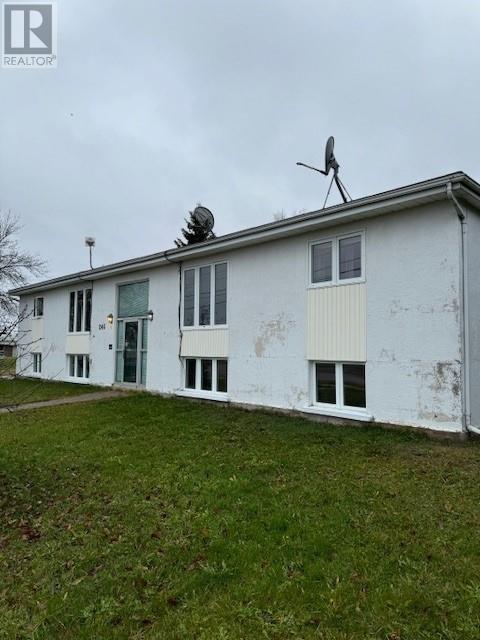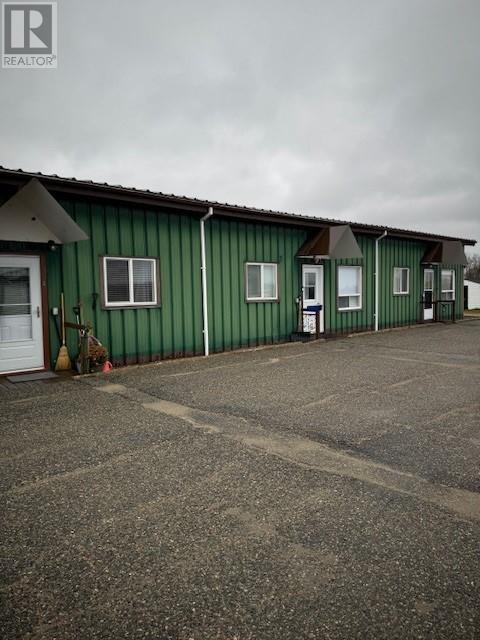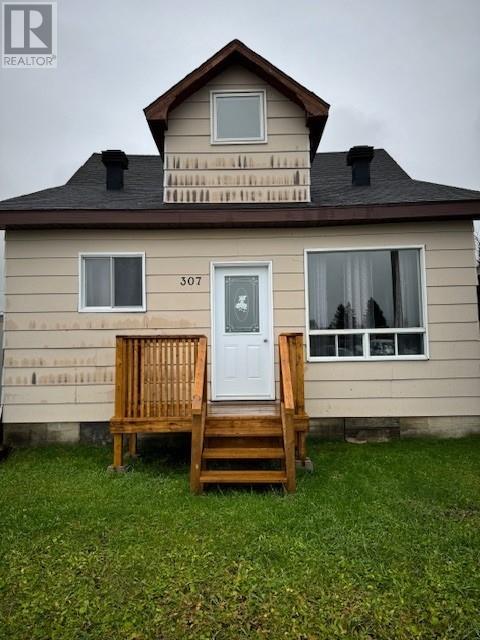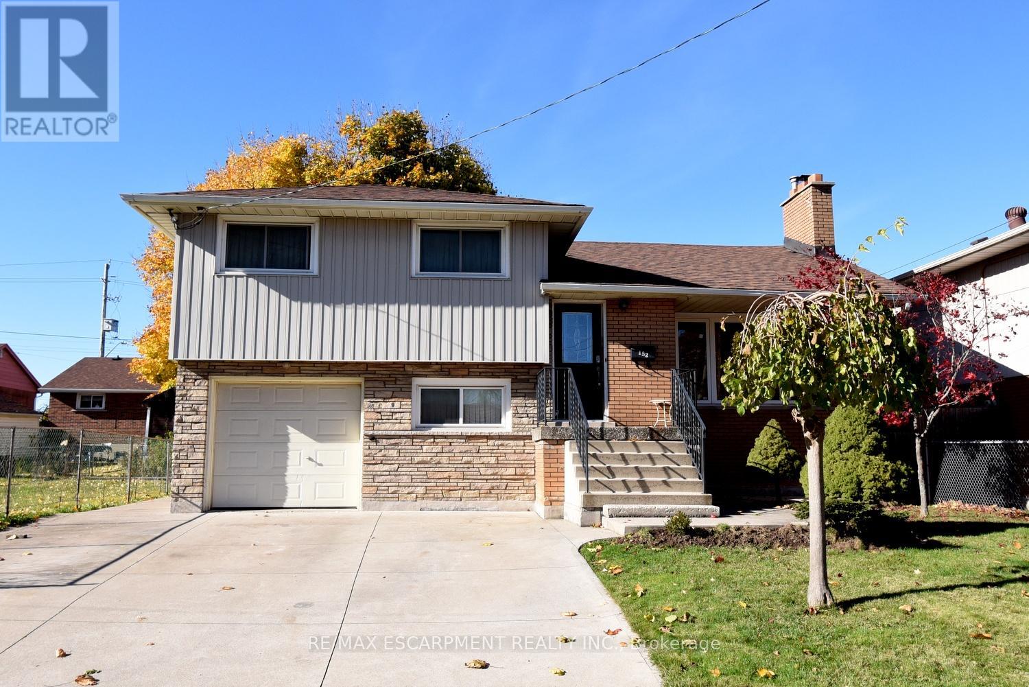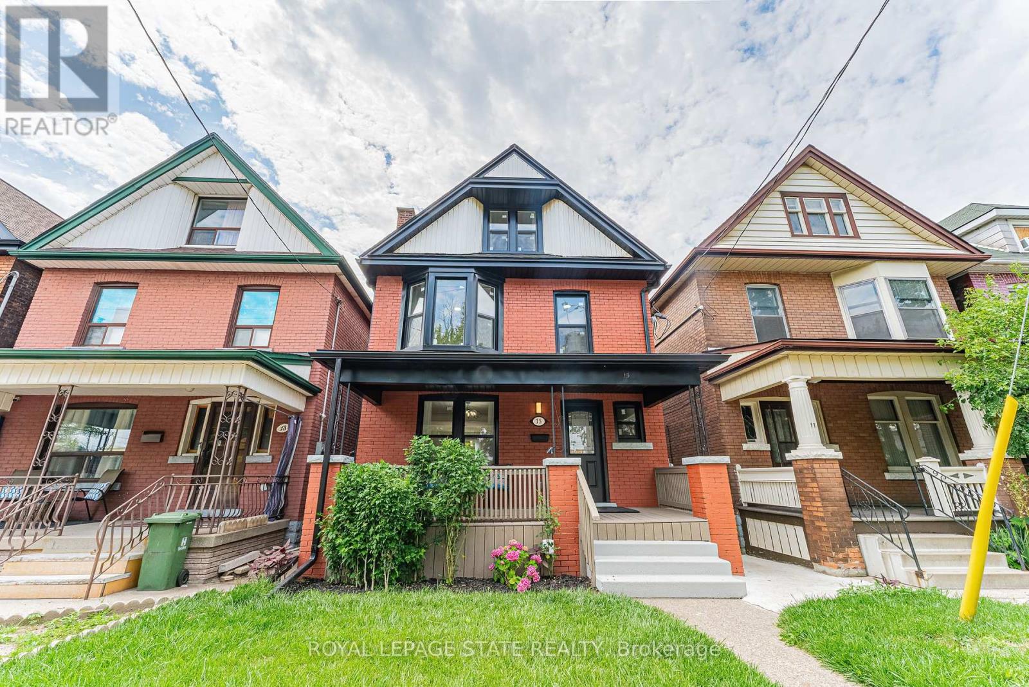25 William Street
Barrie, Ontario
Discover timeless elegance in this stunning century home, where historic charm meets modern-day comfort. Built over 100 years ago, this architectural gem is a testament to craftsmanship and detail, featuring the builders original stain glass window trademark, intricate moldings and soaring ceilings that harken back to a more graceful era. The spacious foyer welcomes you with rich wood accents and a grand staircase that is truly a centerpiece. The formal living room boasts large windows that bathe the space in natural light and sliding glass doors leading to a private wood deck that overlooks the beautifully landscaped backyard. Adjacent to the living room is a charming formal dining room, ideal for hosting dinner parties or intimate family meals, complete with an electric fireplace, antique wood mantel and vintage light fixtures that add to the home's unique allure. The updated kitchen offers the best of both worlds, blending period details like an antique icebox, converted hutch and custom cabinetry with modern appliances, stone countertops, and plenty of storage. Its a chef's delight, with a central island perfect for meal prep or casual dining. Just off the kitchen, is a mudroom, laundry area and half bathroom with a vintage, sliding pocket door. The second floor features 3 generously sized bedrooms, each with its own distinct personality, highlighted by large windows, a mostly finished attic/loft above the second bedroom, an office/den and 4 piece bathroom that has been tastefully updated. Outside, the lush and private backyard offers a peaceful retreat with mature trees, gardens, and wood deck perfect for outdoor dining and entertaining. For additional storage the home offers an attached shed. Located in a sought-after neighborhood known for its proximity to Kempenfelt Bay, Go Train, transit, local shops, restaurants, and parks, this home offers a rare opportunity to own a piece of history while enjoying all the conveniences of modern living. (id:50886)
RE/MAX Hallmark Chay Realty Brokerage
3902 - 9 Bogert Avenue
Toronto, Ontario
********STUNNING VIEW*******ONE OF A KIND ---- ""UNIT--------Suite 3902**Luxuriously Upgraded-------C.N. TOWER VIEW""***************Just Off Yonge St-------Yonge/Sheppard--1Min Walking To Yonge St Subway****direct Indoor Access To Yonge /Sheppard Subway Line),Shopping,Dining****ONE OF A KIND---------S.E Corner Exposure-----Suite 3902-----Viewing Toronto's Signature----C.N. Tower----STUNNING----Hi Ceiling(9Ft) & Floor To Ceiling Window------BREATHTAKING--Panoramic View Of City Skyline(absolutely, your client will fall in love)****872Sf As per builder Plan------------------------2Bedrm+Den W/2Washrms & South Exp Open Balcony & One(1) Parking(P3-53)/One(1) Locker (P3-247) Included****Ideal---Split Bedrm & Open Concept Floor Plan----Living & Dining & Kitchen openly combined & wrapped by Flr To Ceiling Windows***Culinary Experience/Upgraded(Spent $$$) Kitchen Inc Large Centre Island w/Breakfast Bar area & B-I Wine Fridge & Good Size of Prim Bedrm W/Decorative Wall & 4Pcs Ensuite --W/I Closet**Cozy--Overlooking Open Balcony 2nd Bedrm W/B-In Desk & Bookshelves***Fantastic Building Amenities----24Hrs Concierge,Visitor Parkings,Indoor Pool,Gym,Guest Suites,Party/Meeting Room **** EXTRAS **** *Paneled Fridge,B/I Cooktop,B/I Hood Fan,B/I S/S Dishwasher,B/I Wine Fridge,Widened Kitchen Island,Front-Load Washer/Dryer,Phone-Controlled Lighting & Custom $4K Toto Toilet In Prim Bedrm,Decorative W/Wood Trim Around Stand(Lr/Dr) & More (id:50886)
Forest Hill Real Estate Inc.
48 Shaftesbury Avenue
Toronto, Ontario
Located in what Torontonian's consider the City's most vibrant and prestigious neighbourhood, Summerhill, 48 Shaftesbury is the perfect blend of style and craftsmanship. In every detail, from the hand-made bricks, metal roof, the careful layout, one will find a dedication to quality that's nearly become impossible to duplicate in todays market. Newly built, this home features 3+1Bedrooms including a full floor retreat inspired primary, 4.5 bathrooms (all bedrooms are ensuite),an absolutely stunning kitchen, a fully finished lower level with an additional bedroom/exercise room/media room. Behind the walls is where this home excels, built-in speakers and tech for days, cast iron plumbing and an impressive mechanical room. **** EXTRAS **** This home is brand new, has never been lived in and features a Tarion Warranty which will provideyears of worry free living. (id:50886)
Sotheby's International Realty Canada
7 Buttermill Avenue Unit# Th23
Vaughan, Ontario
Beautiful and bright 3-storey townhome featuring 3 bedrooms, two of which with balconies, 2 full bathrooms and a rooftop terrace! Enjoy convenient parking for 1 vehicle with inside access to the parkade and 1 locker for additional storage. You’ll be impressed by the modern finishes, tall ceilings and large windows throughout, complemented by a functional floor plan. The foyer offers a double closet and leads to the open-concept main floor where you will find the kitchen with bright white cabinetry and a marble-style backsplash, a spacious living room and a bedroom with a private balcony. Completing this level is a tasteful 4-piece bathroom and the laundry. Upstairs, on the second level, is the large primary suite with a walk-in closet and ensuite privileges to a sophisticated 5-piece bathroom. The third bedroom features a walk-in closet and a balcony. The third floor offers a bonus space with floor-to-ceiling windows and a walkout to your private roof-top terrace, great for entertaining and relaxing outdoors. Outstanding location with close proximity to all amenities, many parks and trails, Vaughan Mills Shopping Centre, York University, highways 7, 407 and 400, and public transportation just steps to the VMC station. An array of amenities along with a YMCA membership are included in the condo fees, and more! (id:50886)
RE/MAX Escarpment Realty Inc.
260 Tweedsmuir Avenue
London, Ontario
Welcome to your charming, cottage-like retreat nestled in a vibrant, family-friendly neighborhood! This delightful 3+2 bedroom, 2 full bath home is designed with comfort, convenience, and style in mind. Situated on a spacious corner lot, this property offers ample room for outdoor activities, all while being close to schools, scenic trails, and lush parks. Perfect for growing families, this neighborhood combines community spirit with the peace of nature.Upon entering, you'll be greeted by an inviting and sun-filled interior where natural light spills in from every angle, enhancing the bright and airy atmosphere. With two generous, all-season sunrooms, you can enjoy cozy mornings with a cup of coffee or tranquil evenings year-round. These flexible spaces are perfect for an additional living room, a children's play area, or a quiet reading nook.Inside, you'll find that every detail has been thoughtfully updated to meet modern needs while maintaining a warm, homey feel. The bathrooms have been beautifully refreshed, featuring elegant finishes that blend style with practicality. The open-concept kitchen and living areas provide an ideal layout for both daily living and entertaining, allowing easy flow and plenty of space for family gatherings or hosting friends. (id:50886)
The Agency Real Estate Brokerage
743 Cedar Street
North Bay, Ontario
This charming, fully updated century home offers a perfect blend of historic appeal and modern comfort. Featuring 3 bedrooms (potential for 4th in basement) and 2 full baths, it’s been completely refreshed from the studs with new drywall, paint, flooring, updated electrical, and plumbing, so it’s ready for you to move right in. The main floor features a versatile bedroom, a full 4-piece bath, main-floor laundry, and an open layout filled with natural light. The kitchen flows effortlessly into the dining and living areas, making it ideal for family time or entertaining. Upstairs, you’ll find a spacious primary bedroom, an additional bedroom, and another 4-piece bathroom. The basement offers a large storage/utility room, plus a rec room that’s ready for your finishing touches—or it could be used as a fourth bedroom. With its own side entrance, this space opens up extra possibilities. Outside, a fenced backyard provides a great space for pets or family fun, while the 3-season entry room adds extra versatility. Located on a quiet street within walking distance to the waterfront and various amenities, this home has the charm of a century home, plus the peace of mind of modern updates. Just unpack and start enjoying! (id:50886)
Royal LePage Northern Life Realty
67 Glendee Road
Hamilton, Ontario
Prime Rosedale Area, 3+2 Bedrooms, 2 Custom Kitchens, 2 Bathrooms, In-law set up with Separate Side Entrance, Brand New Appliances on Upper Level, No Carpet, Extra Long Driveway & Oversize Garage, Backyard set up for Garden Lovers, Main house all Brick & Siding on Sunroom, ESA approved, 2 Electric Fireplaces, LED Mirrors in both bathrooms, Pot Lights, Tankless Hot Water Heater, Over 2100 Sq Ft Living space, all Sizes approx., (id:50886)
RE/MAX Escarpment Realty Inc.
246 Cambridge
Iroquois Falls, Ontario
Solid cash flowing 7 unit building all with similar 2 bedroom units! This centrally located property offers each unit a storage area, laundry facility and parking. Some updates have been done and the building shows pride of ownership. Each unit has separate hydro meters and has been built to last with concrete blocks between each unit. Don’t miss out on this solid investment opportunity!! (id:50886)
RE/MAX Crown Realty (1989) Inc.
727 Ambridge
Iroquois Falls, Ontario
Portfolio sale of 7 buildings! This offering is for the purchase of a cash flowing portfolio. Please refer to each listing separately for more info on each individual building. These buildings can be purchased all together or individually. This is a great opportunity for the savvy investor!! (id:50886)
RE/MAX Crown Realty (1989) Inc.
307 Ambridge
Iroquois Falls, Ontario
Legal duplex with separate hydro meters!! This large duplex offers a large main floor 3 bedroom unit and an upper 1 bedroom. Rents are below market and has lots of room for improvement. The property offers plenty of parking and backyard. So many options with this one, you can live in one unit while the other pays your mortgage or simply keep it rented and make money every month! Don’t miss out on this great value. (id:50886)
RE/MAX Crown Realty (1989) Inc.
159 Cope Street
Hamilton, Ontario
Welcome to this charming storey and a half home in Hamilton's desirable Homeside neighbourhood! With over 1300 sqft of living space, this 3-bedroom, 1-bathroom gem is perfect for families or first-time buyers. Step inside to find a bright and welcoming main floor, freshly painted throughout. The newly renovated, open-concept kitchen is a cook’s dream, featuring sleek stainless steel appliances, a gas oven, and a convenient built-in microwave range hood. Pot lights illuminate the space, enhancing its modern feel. The home also boasts an upgraded electrical panel for your peace of mind. With a separate side entrance it’s ready to add an in-law suite/income apartment. Located in the heart of Homeside, you're just minutes from parks, schools, and local amenities. Don’t miss the chance to make this wonderful home your own! Key dates: Furnace 2020, roof 2020, main floor and kitchen reno 2020, windows 2014, electrical 2014. (id:50886)
RE/MAX Escarpment Golfi Realty Inc.
59 Felker Avenue
Hamilton, Ontario
Charming 4-Bedroom Brick Sidesplit with Inground Pool in Prime Stoney Creek Location! Welcome to this beautifully maintained 4-bedroom, 2-storey sidesplit, offering over 1900 sq ft of finished above grade living space plus unfinished basement in one of Stoney Creek’s most desirable neighbourhoods. Nestled on a large corner lot, this home is ideal for families looking for comfort, space, and convenience. The bright and inviting layout features an eat-in kitchen, separate dining room, and spacious living areas perfect for both family living and entertaining. The home boasts 4 generous bedrooms, with plenty of room for your growing family or guests. Step outside to enjoy your private backyard oasis, complete with an inground pool, offering endless summer fun and relaxation. The large corner lot provides ample space for outdoor activities, while the unfinished basement awaits your personal touch to customize it to suit your needs. Recent updates include a new furnace (2012), A/C (2021), and front door (2014). Additional highlights include a 4-car driveway, attached garage, and proximity to major highways like Redhill Pkwy, QEW, and 403. You'll also be just minutes away from the waterfront, a future Go Station, and all the amenities Stoney Creek has to offer. Don't miss out on this exceptional family home—schedule your private tour today! (id:50886)
Realty Network
90 W Charlton Avenue W Unit# 711
Hamilton, Ontario
Discover vibrant city living in this beautifully updated condo, located in the highly desirable Durand neighbourhood. This spacious 2 bed corner unit features an open-concept design with wrap-around windows which fill the space with natural light. The large, eat-in kitchen has been recently upgraded and includes SS appliances and granite countertops. Large master bed with generous closet, 2 modern bathrooms and an additional well sized bedroom. Step outside to the extended balcony and enjoy city and escarpment views. A short walk to St. Joseph’s Hospital, directly across the street from Durand Park, near escarpment trails and close to all major conveniences, this condo offers the perfect blend of modern city lifestyle and neighborhood charm. (id:50886)
Real Broker Ontario Ltd.
682 Roselawn Avenue
Woodstock, Ontario
Welcome to 682 Roselawn Ave, a lovely and bright bungalow, 2 bedrooms, 2 bathrooms on a desirable street. Well maintained home with many updates, move in ready. The bright contempory kitchen features corian counter, updated hardware and faucet. Enjoy cooking on the gas stove. The attached dining area looks out on the private backyard. Spacious living room, lots of natural light. Updated vanity in 4 pc bathroom. Large Primary bedroom, 2 closets. Engineered hardwood on main level. Lower level has expansive family room, laminate flooring. Laundry room and 3 piece bathroom with new vinyl flooring. Bonus storage area. Majority of windows updated 2024. The large yard 57 x 100 is landscaped, the back yard is a private oasis with deck, glass railing. Carport. Close to shopping, schools, 401/403. Perfect home for downsizers or first time homeowners. (id:50886)
Sutton Group Select Realty Inc Brokerage
23 Scarfe Gardens
Brantford, Ontario
Experience unparalleled quality, exquisite craftsmanship, and luxurious finishes in your dream home at 23 Scarfe Gardens. This remarkable property seamlessly blends elegance, comfort, and convenience, making it an irresistible choice for those in pursuit of a high-quality living experience. Since 2018, approximately $200,000 in thoughtful upgrades have transformed this residence into a true sanctuary. As you step inside, you’re greeted by stunning new tile flooring and rich hardwood throughout the main floor, creating an inviting atmosphere. The dining and living rooms feature beautiful wainscoting and sliding doors that open to a raised deck, perfect for enjoying serene outdoor moments. The kitchen is a culinary masterpiece, fully remodeled in 2020 to include high-end stainless steel BOSCH appliances, a sleek tile backsplash, a convenient pot filler, built-in surround sound, island, and a charming coffee bar. The family room boasts built-in bookshelves, a cozy gas fireplace, and direct access to the fully-enclosed sunroom, making indoor and outdoor entertaining effortless and enjoyable. Ascend the staircase to the primary bedroom, which features dual walk-in closets and ensuite, designed for relaxation and tranquility. The two additional upstairs bedrooms and hallway showcase elegant hardwood trim and doors installed in 2023/24. The fully-finished lower level offers an expansive living and entertainment area complete with new flooring and direct access to a covered lower deck and a rejuvenating hot tub. The exterior of this home is equally impressive, featuring a private backyard that serves as an oasis for relaxation. With its mature, upscale landscaping and towering trees providing seclusion and natural beauty, this outdoor retreat is enhanced by an irrigation system installed in 2021, ensuring lush gardens year-round. Just footsteps away from the Golf and Country Club, scenic trails, and the Grand River, this residence truly embodies luxury and privacy. (id:50886)
Pay It Forward Realty
95 Munro Circle
Brantford, Ontario
Nestled in the highly coveted West Brant area, mere moments from the new Southwest Community Center and Park. Upon entering, you'll be captivated by the timeless charm of the pristine hardwood floors that grace the main living spaces, creating an inviting and elegant ambiance unique to this home. The spacious layout is perfect for entertaining and tranquil family living, featuring generously proportioned rooms bathed in natural light. The well-appointed kitchen, ideal for culinary enthusiasts, provides ample space for functionality and style, while the adjoining dining and living areas offer a harmonious gathering flow. Retreat to the primary suite, a serene haven complete with an en-suite bathroom, ensuring privacy and comfort. The additional bedrooms are equally spacious, perfect for family or guests. The property also boasts a double garage, providing not only convenience but also an abundance of storage options, ensuring you can keep your belongings organized and easily accessible. The unfinished basement is a blank canvas, ready for your personal touch. Whether you envision a cozy entertainment area, a home gym, or additional living space, the potential for customization is endless. Meticulously maintained and thoughtfully designed, this home is not just a residence but a lifestyle choice. It offers proximity to parks, schools, and recreational facilities in a community that values tranquillity and engagement. Don't miss the opportunity to make this remarkable property your own in one of Brantford's most desirable neighbourhoods, the highly coveted West Brant area, mere moments from the new Southwest Community Center and Park. (id:50886)
RE/MAX Twin City Realty Inc.
58 Mary Watson Street
North Dumfries, Ontario
Welcome to 58 Mary Watson Street, a stunning 4-bedroom, 3.5-bathroom detached home on a prime corner lot within Ayr. Offering approximately 2900 sq. ft. of elegant living space, this residence features 9-foot ceiling on main floor, oak hardwood flooring, and a office-cum-living space on the main floor.The gourmet Kitchen boasts quartz countertops, stainless steel appliances, and a spacious family area with a gas fireplace. Upstairs, the primary suite is a luxurious retreat with a frameless glass shower and soaker tub, while other bedroom has it own private bath and other two additional bedrooms share a Jack and Jill bathroom.Enjoy modern conveniences like a 3-ton A/C system, upgraded lighting, and a conduit for an electric vehicle charger. This exceptional home combines sophistication and functionality dont miss your chance to make it yours! (id:50886)
RE/MAX Real Estate Centre Inc.
N/a Johnston Road
Seguin, Ontario
2.62 acre lot, close to Horseshoe Lake, in the growing community of Seguin (District of Parry Sound). This lot includes a smaller parcel consisting of 1.27 acres. (id:50886)
Exp Realty Brokerage
Exp Realty
54 Blue Springs Drive Unit# 14
Waterloo, Ontario
Welcome to your private sanctuary! Wake up to the sounds of nature & enjoy your morning coffee by the tranquil water. This unit won't last long! THE MOST PRIVATE UNIT in the trio of buildings at Willow Wells has not been on the market since 1998. This spacious 2,035 Sq Ft, 2 bed & 2 bath condo has the most spectacular sunset views! If peace & quiet is what you're looking for, then look no farther than unit 14 - 54 Blue Springs Dr. The massive living room has a wood burning fireplace and walks out to the terrace, leading to the lake's edge. You'll love the serene views from the kitchen breakfast area, living room and bedrooms. Additional features include a formal dining room, huge family room with wet bar, and loads of storage in the dine in kitchen. The unit comes with 1 locker and 2 parking spaces, all just a short walk from the unit entrance & all on the same floor, so no elevators are needed. Ideally located near the Expressway, Conestoga Mall, St Jacobs & Bechtel Park. You're close to local trails, the University of Waterloo & Wilfred Laurier. Perfect for retirees, nature lovers, or anyone seeking luxury & tranquility - don't miss this rare opportunity. (id:50886)
Keller Williams Co-Elevation Realty
40 Trott Boulevard Unit# 701
Collingwood, Ontario
Top 5 Reasons You Will Love This Condo: 1) Gorgeous 4 bedroom condo on Trott Boulevard boasting spectacular Collingwood waterfront views, low-maintenance living, fabulous amenities, and impeccable pride of ownership throughout 2) Enter through the ground-level doors of this meticulously cared-for condo, leading into the grand open-concept dining and living area, which features a walkout to the patio, perfect for barbequing and enjoying the scenery 3) Plenty of space for entertaining with stunning views of Georgian Bay, showcasing an expansive kitchen equipped with stainless-steel appliances and a wet bar with seating, along with a basement offering two large bedrooms, a recreation room, storage space, a laundry room, and a bathroom 4) Head to the primary suite, where you'll find an exclusive ensuite with a soaker tub, a shower and dual sink vanity, additionally two closets greet you as you move into the more than 220 square feet primary suite, with a private patio awaiting to unwind 5) The complex also includes an owned 1-car garage, dedicated parking space, a shared heated pool, a gazebo area, and a boardwalk to the water. 2,998 fin.sq.ft. Age 19. Visit our website for more detailed information. (id:50886)
Faris Team Real Estate Brokerage
Keller Williams Co-Elevation Realty
363 Macisaac Drive
Orillia, Ontario
Dream Lakefront Home With Southern Exposure On Lake Simcoe, In Town, Close To All Amenities & The Highway. “Maison Monaco“ Is Lakeside Luxury At Its Finest! Offering Nearly 3,000 Square Feet Of Immaculate Finished Living Space. This Designer Dream Home Features 2+2 Bedrooms, 3 Bathrooms, An Office, A 6' By 8' Wood Sauna And Sunroom. Multiple Walk-Outs To Entertaining Spaces Overlooking The Water. Lower Level Living Area Features Gas Fireplace With Marble Surround. Boat The Trent, Enjoy Ice Fishing Or Snowmobiling. This Is The Year-Round Or Cottage Experience Of A Lifetime, Entirely Re-Designed By Toronto Designer. Only 1.5 Hours Into Toronto. Bonus High Speed Internet And Town Services. (id:50886)
Exp Realty Brokerage
152 West 4th Street
Hamilton, Ontario
Excellent Prime location dead end court location and very quiet neighbourhood. 4 level side split with attached garage. 4 bedrms, 1.5 baths. Updated kitchen (dishwasher not hooked up) Large principal rooms. Hardwood floors in all bedrms on the 2nd lvl. Workshop shed with hydro. Good size wide lot. Attic extra insulation. Note: FP (wood) in the livrm not in use. Location! Location! Close to all amenities like shopping, schools, bus transit, hwy access, downtown access, library, parks, etc. Great family home or first time home. Great home to work@home (DEN). (id:50886)
RE/MAX Escarpment Realty Inc.
15 Barnesdale Avenue N
Hamilton, Ontario
ATTN INVESTORS/1ST TIME BUYERS LOOKING TO BUILD EQUITY FAST; DONT MISS OUT ON THIS CHARMING; MOVE-IN READY 3 FAMILY/MULTI GENERATIONAL 2 1/2 STY BRICK HOME IN THE HEART OF HAMILTONS VIBRANT STIPLEY NEIGHBOURHOOD. BOASTS 3 SEPARATE ENTRANCES; 6 CAR TANDEM PKG & MORE! WELCOME TO 15 BARNESDALE AVENUE NORTH WHERE ALL UNITS OFFER PRIVATE INSUITE LAUNDRY, MODERN NEW BATHROOMS24 & KITCHENS24. HYDRO & WATER METERS IN PLACE FOR EASY SEPARATION (MAIN/2ND LVL: 2BR 1.5BTH & 2ND LVL/ATTIC: 2BR 1BTH, PLUS ADDITIONAL BSMT: 1BR 1 BTH UNIT). FRESHLY PAINTED INTERIOR & EXTERIOR 24, ALL WIRING/ELECTRICAL, PLUMBING HVAC, WINDOWS, ROOF, FASCIA, SOFFITS & APPLIANCES NEW 2024! NEW OWNED FURNACE & NEW CENTRAL HEAT PUMP FOR A/C THROUGHOUT, RENTED TANKLESS WATER HTR & MORE! LOOKING FOR POSITIVE CASHFLOW...SET YOURSELF UP WITH POTENTIAL MONTHLY INCOME OF $6050 (BSMT$1800, M.FLR$2250, UPPER LVL$2000)...$72,600 YEARLY! THE INVITING FRONT PORCH ADDS WARMTH & CHARACTER. INSIDE EVERYTHINGS NEW WITH STELLAR IMPROVEMENTS MAKING IT SHINE LIKE YESTERYEAR! SEEMLESSLY BLENDING MODERN CONVENIENCES WITH CLASSIC STYLE. HERE YOULL FIND 4+1BRS WITH AMPLE SPACE FOR MERGING FAMILIES OR THOSE SEARCHING FOR SOME PRIVACY. SUPER OUTDR PATIO IDEAL FOR BBQG & FAMILY GATHERING. THIS PROPERTY HAS IT ALL! PRIME LOCATION, STEPS TO BERNIE MORELLI REC CENTRE, TIM HORTONS FIELD, SCHOOLS, GAGE PARK, OTTAWA STREET SHOPPING DISTRICT, RESTAURANTS, COFFEE SHOPS, TRANSIT, CONSERVATN, HWY(MIN TO 403/407/GO TRAIN) & MORE! (id:50886)
Royal LePage State Realty
64 Bergenstein Crescent
Fonthill, Ontario
Discover the perfect blend of luxury and comfort in this custom-built ERIC WIENS home located at 64 Bergenstein Crescent in the beautiful community of Fonthill . This exquisite residence offers everything you need for modern living. Step inside to find a stylish office, ideal for your work-from-home needs. The spacious open-concept living room and kitchen create an inviting atmosphere, perfect for entertaining. Enjoy a chef’s paradise with upgraded cabinetry, a large island, quartz counters, high-end stainless steel appliances, and a walk-in pantry. The living room boasts high ceilings and a natural gas fireplace, making it the perfect space for gatherings. Conveniently located on the first floor, the master bedroom ensures easy accessibility and comfort. It features a large ensuite washroom with a soaker tub, oversized glass shower. The first-floor laundry room includes garage door entry and a custom dog wash spa for your furry friends. Upstairs, you will find a loft and two additional spacious bedrooms and a full bathroom, providing ample space for family or guests. The walkout basement is unfinished and ready for your personal touch, with bathroom and heated floor rough-ins. Outside, a large concrete pad with footings for future deck and stunning views create a serene outdoor retreat. This home combines modern amenities with thoughtful design, making it a true forever home. Don’t miss out on the opportunity to make 64 Bergenstein Crescent yours! (id:50886)
Keller Williams Edge Realty

