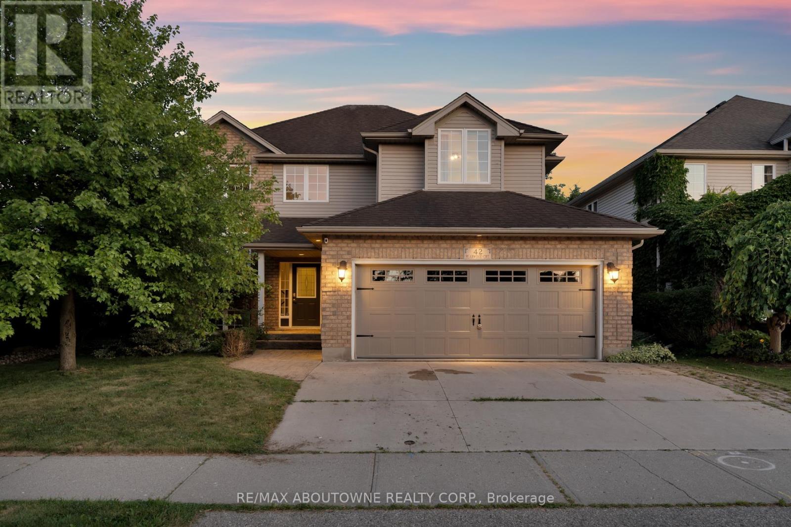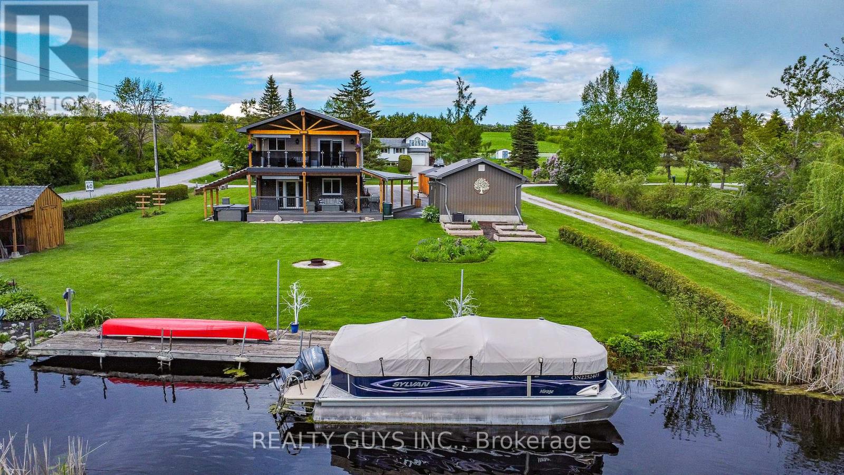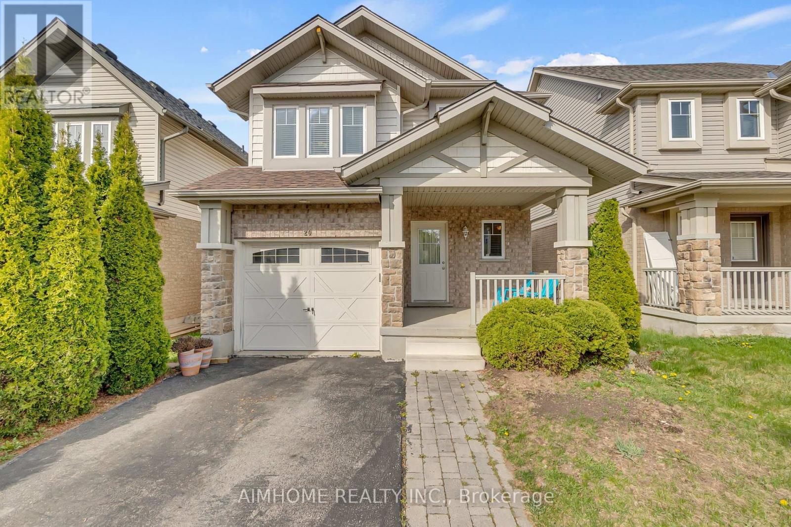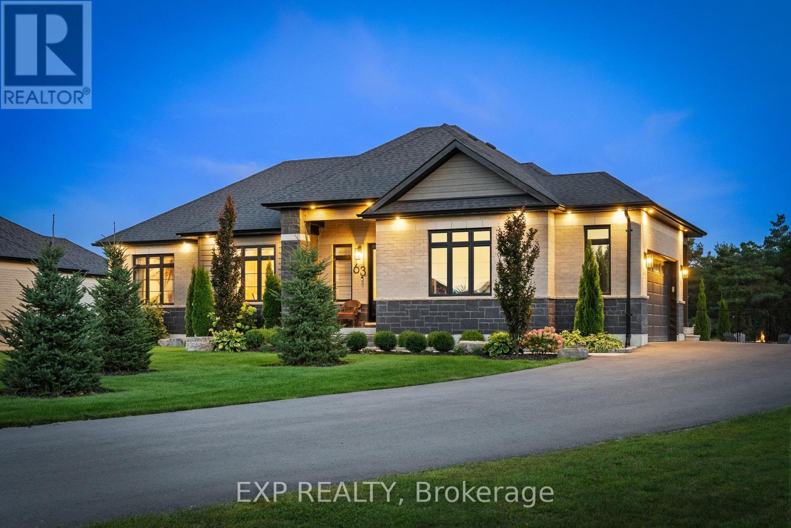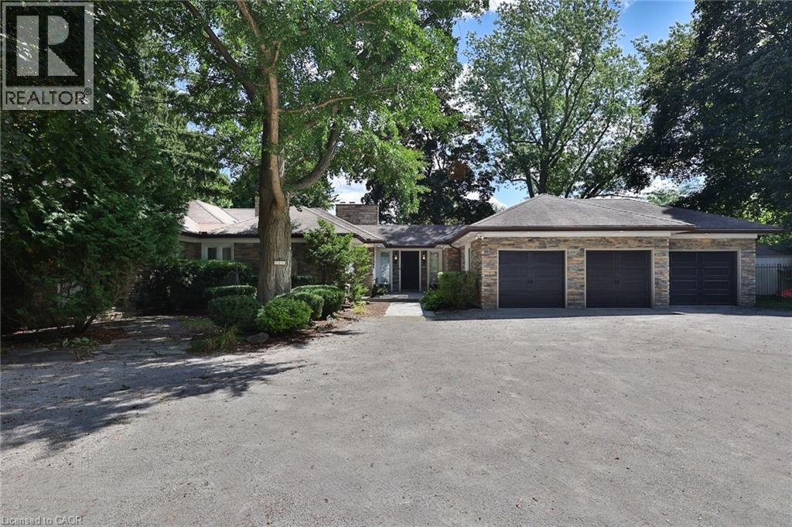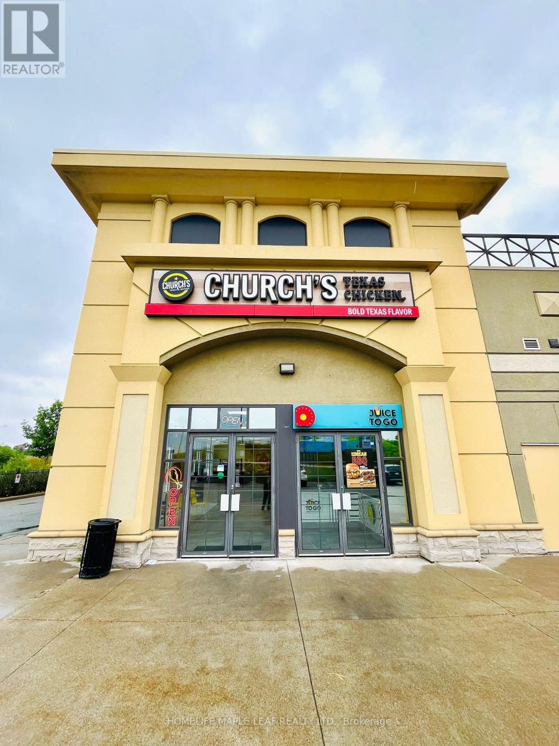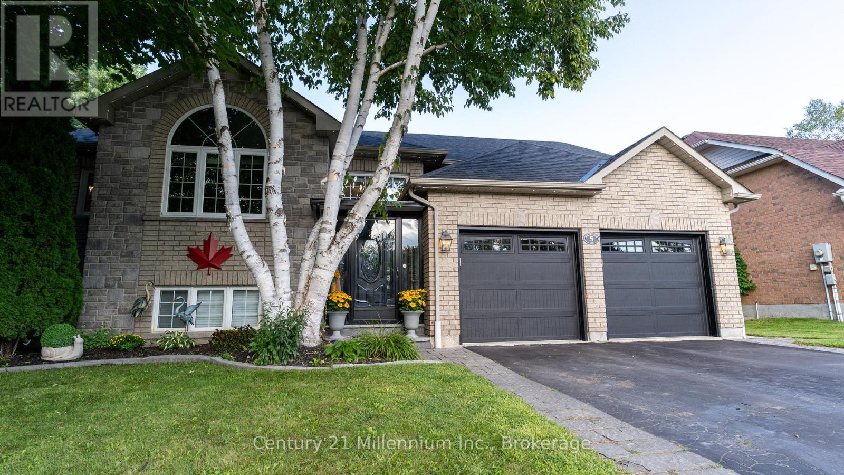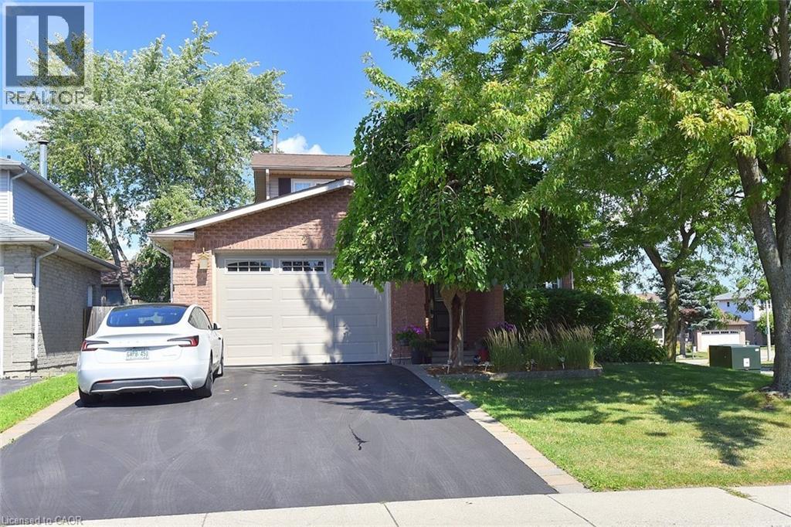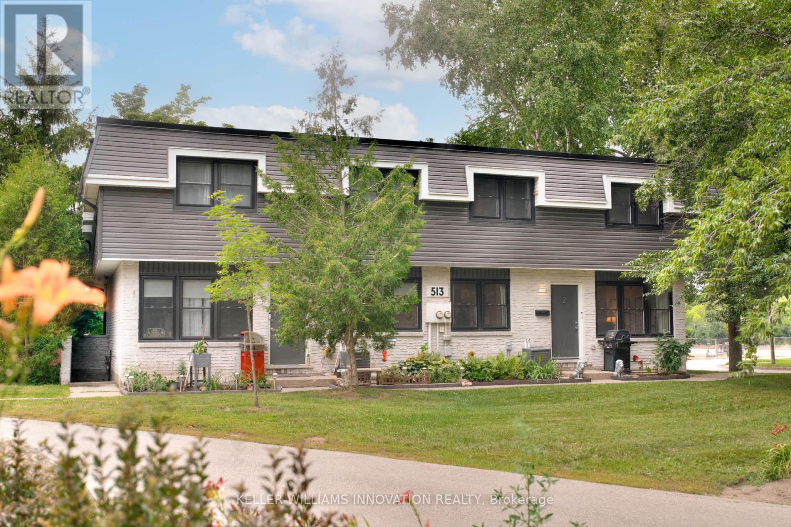42 Pearwood Court
Kitchener, Ontario
A beautiful 4+1 bed, 4 bathroom detached home in a friendly Kitchener neighbourhood with almost $100k worth of upgrades. Open concept floor plan on the main floor. Large windows throughout. 9' ceilings on main floor. Maple hardwood on the main floor and engineered hardwood on the second floor. A spacious family room with gas fireplace and built-in TV cabinet/bookcase. Large kitchen with Italian porcelain floors, granite counters, backsplash, centre island, and stainless steel appliances. Maple hardwood staircase with wrought iron pickets and grand window that floods the house with natural light. The second floor is home to the master bedroom with 5-piece ensuite and walk-in closet. In addition to 3 other well-sized bedrooms and the main bathroom. A spacious finished basement with heated floors, second kitchen, large recreation area, bedroom and 3-piece bathroom. Plenty of storage. A large private backyard with trees all around, storage shed, large wooden deck and sprinkler system. Gas line for BBQ. 2.5 Garage. Concrete driveway. Easy access to Highway 401 & Hwy 8. Close to shopping, schools, parks and all local amenities. (id:50886)
RE/MAX Aboutowne Realty Corp.
4 Cadillac Boulevard
Kawartha Lakes, Ontario
ONE OF A KIND WATERFRONT HOME. This exceptional home boasts 100 feet of direct frontage, with a 46 foot dock, on the channel leading into Chemong Lake (TRENT SYSTEM). Situated just minutes from the highway, this rare find features a flat lot, natural gas, steel roof and solar panels (2024 - generated $5,379.02). Outside, you can find beautiful gardens, raised cedar garden boxes, 8x8 garden shed with an attached firewood lean-to, 12x30-foot workshop with hydro and heated garage. Inside, the main level features an open concept design with a chefs kitchen complemented by a spacious dining area with gas fire place and a cozy living room. Which is completed with a 4 piece bathroom with heated floors, main floor bedroom, and pantry/storage room. A 2022 gas furnace, heat pump, on-demand hot water and UV systems. Step outside to a generous deck complete with a hot tub overlooking the waterfront. The upper level boasts two guest rooms, an office, a 3 piece bathroom, laundry room and huge storage room. The standout feature is the expansive primary suite which includes an ensuite, a large walk-in closet, and a private walk out to a covered upper deck. Here, you can savour a glass of wine as you overlook the meticulously maintained grounds, the water front, and the grazing horses. Come experience this exceptional lakeside haven and discover all the recent updates that make this home truly special. (id:50886)
Realty Guys Inc.
20 Wilkie Crescent
Guelph, Ontario
This beautiful home is located in Prime Location of Westminster Woods, two minutes walking distance to Westminster Woods public school and within walking distance to all Major Amenities- Shopping, including movie theater, banks, supermarket, restaurants, grocery stores, library, schools, soccer and baseball fields and plenty of parks and trails. Easy access to highway 401& 6, Featuring a gorgeous layout of 3+1 bedrooms, and a cozy finished basement, Bright Spacious & Open Concept Main Floor with a Large family Room, a spacious kitchen with an island, a walkout deck, and many other attractions and functionalities, perfect for Grewing families. New roof replaced 2024. (id:50886)
Aimhome Realty Inc.
63 Charles Tilley Crescent
Clarington, Ontario
Welcome to a truly bespoke residence nestled on an exclusive oversized lot in the coveted Newtonville Estates enclave. Meticulously built in 2021, this custom bungalow masterfully blends timeless design w/ modern sophistication, offering an elevated lifestyle for those who appreciate the finest things in life. As you approach, curated landscaping and a commanding brick-and-stone faade set the stage for the elegance that awaits inside. Step through the front door to be greeted by soaring ceilings, wide-plank hardwood flooring, and a luminous open-concept layout that gracefully merges form with function. At the heart of the home, the designer kitchen dazzles w/ quartz countertops, a waterfall island, sleek b/i appliances, 10ft tray ceilings & custom cabinetry. Host with flair in the formal dining room, or gather fireside in the grand living room, adorned with 10ft tray ceiling& floor-to-ceiling porcelain fireplace that creates an atmosphere of effortless luxury. Retreat to the primary suite, your own private sanctuary featuring a walk-in closet and spa-inspired ensuite with a freestanding tub, dual sinks, and glass-enclosed shower. 3 additional bedrooms, including 2 on the fully finished lower level, offer premium comfort and flexibility for guests or extended family. The lower level continues the indulgence with a professionally designed recreation space, a custom wine feature wall, a built-in bar, a full gym, and an additional family room crafted for refined relaxation and elevated entertaining. But the pice de rsistance lies just beyond the glass doors. Step into a resort-calibre backyard oasis complete with a heated saltwater pool, cabana lounge, custom firepit, and a half-sized basketball court. With no neighbours behind, enveloped by mature trees, this tranquil retreat offers complete privacy and year-round enjoyment. Located mere minutes from Hwy 401 and within reach of lakeside trails, golf clubs, boutique shops, and renowned schools. (id:50886)
Exp Realty
28 Shay Road
Huntsville, Ontario
PRICED TO SELL! $15,000 in recent renovations. Welcome to 28 Shay Road a charming 3-bedroom bungalow tucked away on a quiet street with only a 14 minute walk to Huntsville's vibrant Main Street and local amenities. Set on a spacious, fully fenced lot with municipal services, this home blends comfort, convenience, and value. Step inside to a bright living room featuring a large picture window and cozy natural gas fireplace. The eat-in kitchen with gas stove is perfect for family meals, while the separate formal dining room is ideal for hosting. Main-floor laundry adds to the everyday ease. Recent updates mean peace of mind and a move-in ready experience. Whether you're a first-time buyer, downsizer, or investor, this home offers excellent value in one of Muskokas most desirable communities. (id:50886)
RE/MAX Realty Services Inc.
24 School Street
Waterdown, Ontario
Welcome to Muskoka in the city! This extraordinary .96ac property, with its breathtaking views and total privacy, presents an extremely rare real estate opportunity. The gorgeous sprawling bungalow features 6,317SF of high-end finished space (3,417 AG) which over the last 15 years has had over 1 mil. in whole home renovations. Just to mention a few: Georgian Bay Ledge Rock exterior and massive rooftop terrace to enjoy the spectacular scenery. CHEF'S CUSTOM DREAM KITCHEN with solid wood cabinets, gas fireplace, Viking Pro Series 48 6-burner double oven gas range with commercial grade exhaust hood, 3 dishwashers, Bosch B/I microwave, Electrolux 66 fridge & freezer combo, Hisense beverage fridge, Reverse Osmosis drinking water system, Commercial draft beer taps with chilled lines and True Keg cooler, Barista bar with La Spaziale commercial espresso machine, Pioneer B/I 5.1 Dolby audio system with subwoofer, Sony 42 TV and heated floors. You may never want to leave your kitchen! LED pot lighting T/O. Hardwood flooring T/O. Custom library/office with 2-sided gas fireplace and lounge area. Bathrooms have high-end fixturing, heated floors and extensive use of marble, granite and porcelain. Electronic blinds in kitchen, great room and primary bedroom. B/I temperature controlled wine cabinet in dining room. Special fiberglass roof shingles with 50 year warranty. Eavestroughs have LeafFilter screens. All main windows and patio doors. Concrete pool has a special paint finish, new Hayward heater, pump and salt water filtration. Recently completed basement with industrial design inspiration and bedroom with Arizona vistas. 22,000 watt Generac back-up generator. The addition of a 3-car insulated garage, heated and air conditioned. Extensive landscaping. The list goes on and on. Please click on the link below for all inclusions and floorplans. Just minutes to shopping, restaurants, schools, playground, park, trails, golf, Aldershot GO, etc. 10+++ (id:50886)
RE/MAX Aboutowne Realty Corp.
400 - 1555 Talbot Road
Lasalle, Ontario
Rare opportunity to acquire a successful, top performing Church's Texas Chicken Franchise in LaSalle near Windsor. Located on a prime corner unit in the outlet mall with excellent road exposure, directly across from the college. Windsor has consistently proven to be an outstanding market with excellent sales and strong returns. Recognized as one of the top Church's locations in Canada. Entry into this brand is highly competitive and very profitable to secure, making this a unique chance for qualified buyers to get in a successful business with Canada's top franchisee. Open to both active partnership arrangements and silent investors. Financials available to serious inquiries upon execution of an NDA only. (id:50886)
Homelife Maple Leaf Realty Ltd.
5 Sugar Maple Lane
Wasaga Beach, Ontario
Welcome to Sugar Maple Lane, a serene street nestled on the west end of Wasaga Beach in the sought-after Trillium Forest community. Surrounded by woodland trails, this well maintained home exudes pride of ownership, from its curb appeal to the beautifully landscaped and fully fenced backyard. Step inside to a welcoming foyer featuring a stylish feature wall and upgraded staircase with modern railings. The main floor boasts an open-concept layout with hardwood flooring and large windows that flood the space with natural light. The custom-designed kitchen is a standout, featuring a 20-foot wall of cabinetry, granite countertops, a large island with breakfast bar, under-cabinet lighting, water filtration system, garburator, appliance garage, and three newer stainless steel appliances. The spacious primary suite offers three full-height windows, a walk-in closet, and a private ensuite with a walk-in shower. A second bedroom is located on the opposite side of the home, providing privacy for guests or family. It includes a built-in Murphy bed and is located next to a 4-piece bath. Walk out from the kitchen to a private backyard oasis, with mature trees strategically placed to provide natural privacy. The fully finished lower level includes a large third bedroom with an office nook and a 3-piece bathroom nearby. There's also an open-concept bar area complete with beer and wine fridges, a generous family/rec room, and a storage room (or potential fourth bedroom) with built-in shelving. A combined laundry/kitchenette area makes this level ideal for an in-law suite, complete with oversized windows and new flooring. Just a 5-minute walk to schools and trails, 5 minutes by car to beaches, shops, and restaurants, and only 15 minutes to Collingwood and Blue Mountain. Updates since 2021 include: furnace, A/C, on-demand water heater, all appliances, garburator, stairs and railing, feature wall, basement flooring, and garage entry door. (id:50886)
Century 21 Millennium Inc.
610 - 15 Wellington Street S
Kitchener, Ontario
Welcome to a bright and stylish 1-bedroom + den condo (NO PARKING) in the heart of Kitcheners Innovation District. This 650 sq ft layout (including a 45 sq ft private balcony) offers modern living with plenty of natural light and smart use of space. Steps away from Googles Canadian HQ, Grand River Hospital, and the ION LRT line, you will also enjoy quick access to both major universities, Victoria Park, and downtown shops and restaurants.Station Park sets a new standard for urban living with standout amenities: a premium lounge with bar and games area, two-lane bowling alley, fully stocked kitchen for entertaining, rooftop terraces with BBQs and cabanas, state-of-the-art fitness and yoga studios, a luxurious swim spa and hot tub, plus a pet spa. Whether you're a professional, or student, this location delivers the perfect blend of comfort, convenience, and excitement all in one of Kitcheners most dynamic neighbourhoods. Utilities Included: Internet & Heat. Water & Hydro are to be paid by the Tenant. (id:50886)
Right At Home Realty
27 Dryden Lane
Hamilton, Ontario
Discover this stunning modern three-storey townhome, built in 2024, now available for sale in a trendy and growing neighborhood. Featuring a spacious and thoughtfully designed floor plan, this home offers two comfortable bedrooms and three stylish bathrooms - including a luxurious ensuite. The property includes a built-in garage for your convenience and secure parking. Perfect for young couples or individuals seeking affordable living, this townhome combines contemporary aesthetics with practical features. Enjoy easy highway access and location in a vibrant area, making commuting and amenities effortless. Don't miss the opportunity to make this beautiful, modern townhome your new home! (id:50886)
RE/MAX Escarpment Realty Inc.
2 Novoco Drive
Hamilton, Ontario
Well maintained home on manicured lot near Upper Paradise & Stonechurch. So many updates...custom designed kitchen with maple cabinetry, Cambria quartz countertops, 16” porcelain tiled floors, tumbled marble backsplash, wine fridge, extensive use of lighting and separate eating area. Bright living room and dining room, both with bay windows, crown molding and lots of natural light. Upper level has large primary bedroom with walk-in closet and fully renovated ensuite which includes porcelain heated flooring, heated towel rack and automated temperature-control shower. Second level includes 2 additional bedrooms and a 4pc bath with porcelain heated flooring. Grade level contains comfortable family room with walkout to rear yard, woodburning fireplace and wet bar. A 2-pc bath and separate laundry room, also with heated flooring, complete this level. Lower level offers a spacious finished rec room, office space, utility room and tons of additional storage. Private fenced yard with a cozy deck, natural gas BBQ hook up, and a 4-zone irrigation system. The 1.5 car garage has been upgraded to included epoxy floors, hydraulic hoist, Juice Box EV charger, wall-mounted storage compartments and updated garage door. Driveway provides parking for 4 vehicles. Updated windows and doors throughout the house. (id:50886)
Coldwell Banker Community Professionals
2 - 513 Quiet Place
Waterloo, Ontario
Welcome to 2-513 Quiet Place a charming, beautifully maintained townhome tucked into a peaceful enclave surrounded by mature trees inWaterloos desirable Lakeshore South neighbourhood. This charming home impresses with its stylish two-tone exterior, black-trimmed windows,and cozy front garden. Inside, a bright foyer with updated flooring opens into a spacious living room, where warm tones and an oversized frontwindow create a welcoming atmosphere. The open-concept layout is perfect for both entertaining and everyday living. The updated kitchenfeatures modern cabinetry, tile backsplash, stainless steel appliances, and generous prep space, with a sunny dining area overlooking the frontgarden. Upstairs, youll find three spacious bedrooms and a beautifully renovated bathroom with sleek finishes, a modern vanity, and a tiledglass-enclosed shower. The primary bedroom boasts double windows and a large closet, while the other bedrooms offer great flexibility forfamily, guests, or a home office. The finished basement offers a private side entrance, a large rec room, full 4-piece bathroom with a deepsoaker tub, and ample storage perfect for extended family, guests, or future in-law potential. Recent updates include a new roof (2021),furnace/AC (2015), HWT (2015), windows (2015), and siding (2015). Located just steps from the Albert McCormick Community Centre,shopping, cafés, two public schools, and minutes walking distance to the LRT station and nearby parksoffering the perfect blend of convenienceand community charm. Condo fees include water, snow removal, landscaping, garbage removal, parking, and building maintenance for stress-free living. (id:50886)
Keller Williams Innovation Realty

