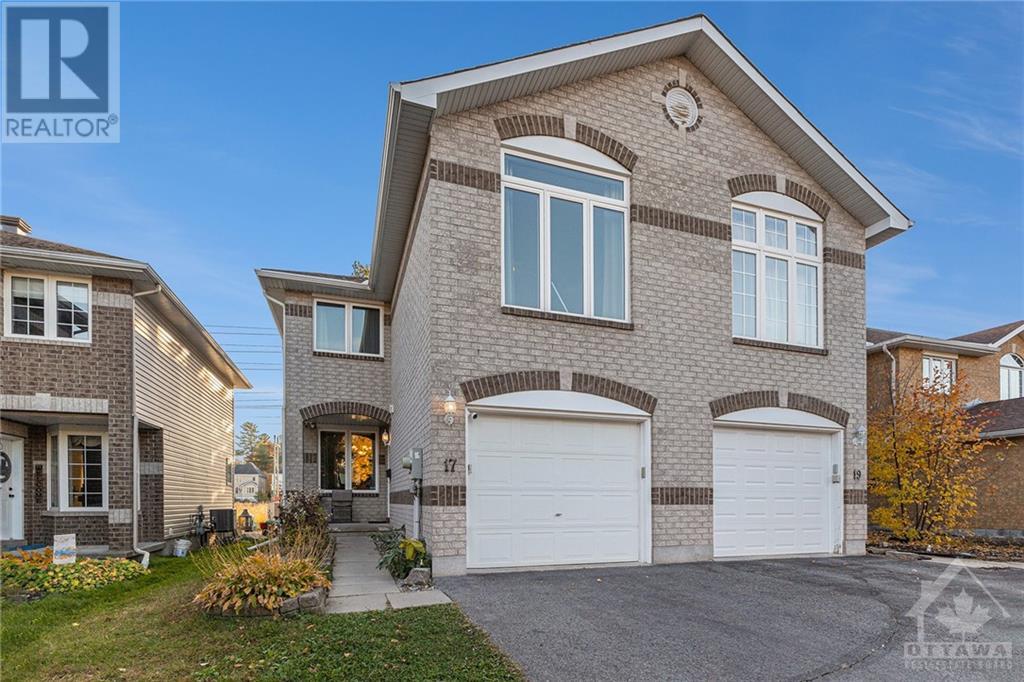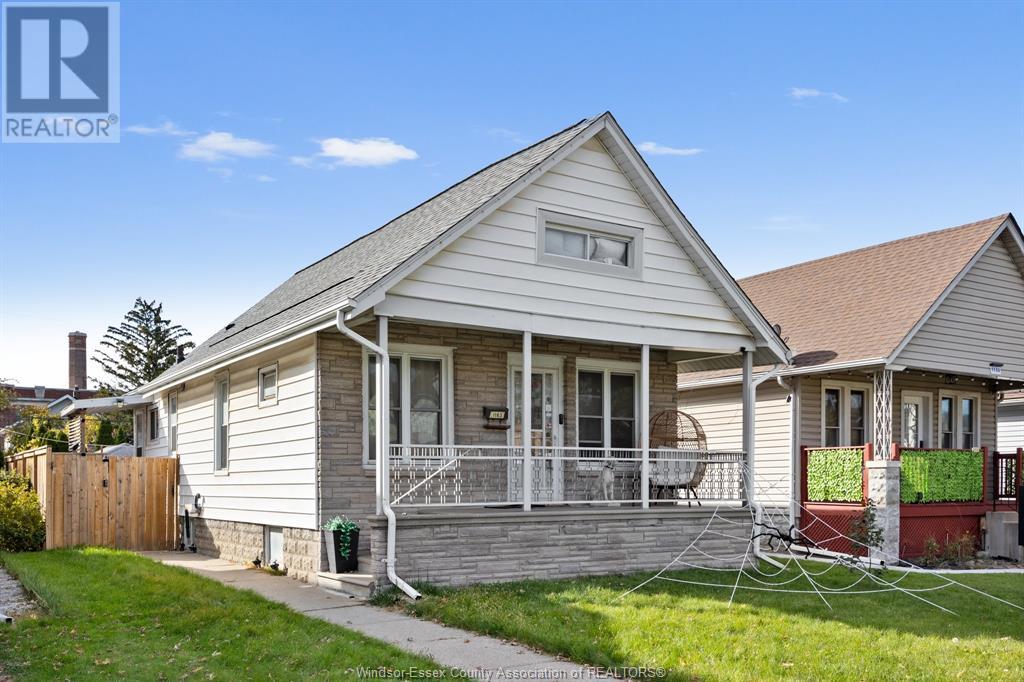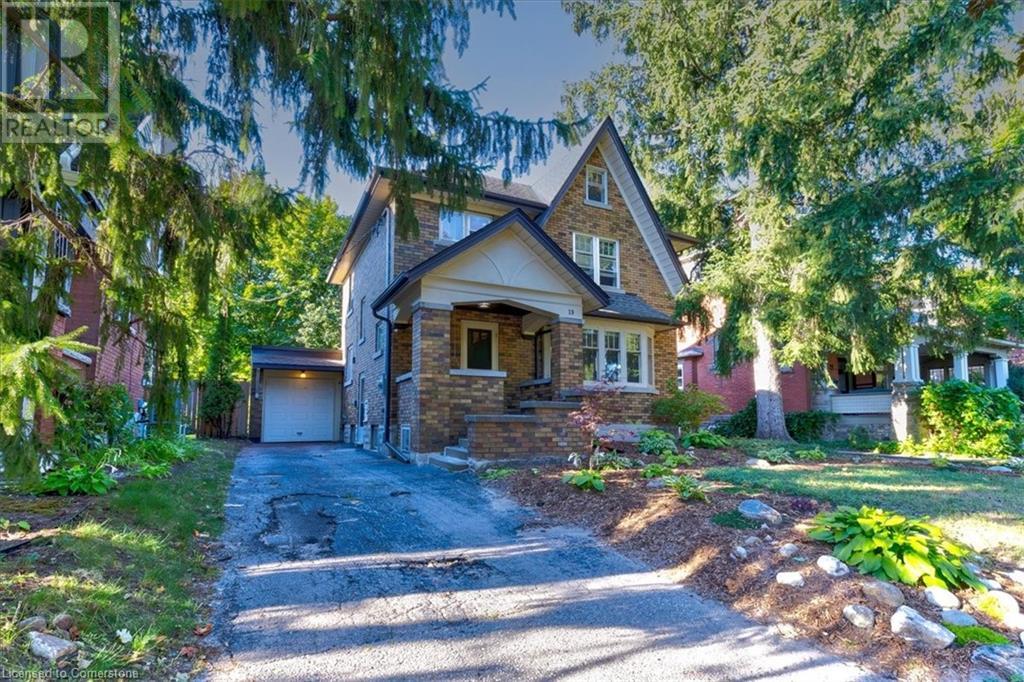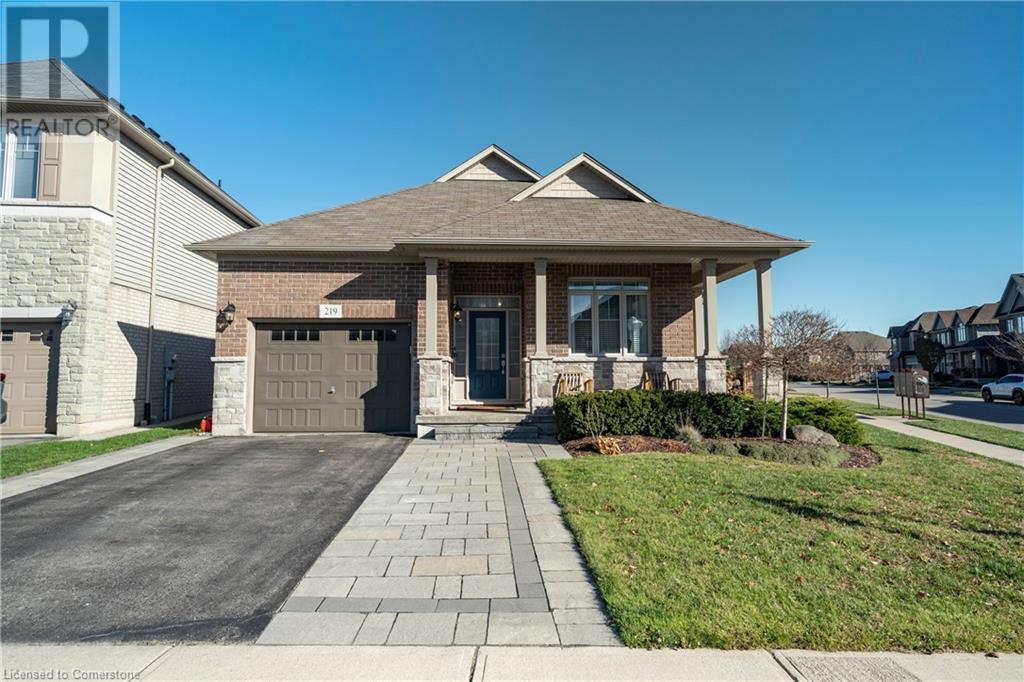545 Ponthieu Circle
Ottawa, Ontario
Discover your dream home nestled in the Caivan community of Chapel Hill South, located across from “August Park”.. As you enter the house, you're greeted by an elegant entrance with elevated ceilings and beautiful hardwood floors, leading to a spacious living room with large windows. The dining area, features custom cabinetry and a marble-topped island, with all spaces offering views of the home's private, fenced backyard. To the north, there's a large den that can function as an office or additional living space, overlooking the expansive garden. Upstairs, via a carpeted staircase near the entrance, you'll find four bedrooms. The master suite boasts a walk-in closet and a luxurious en-suite bathroom. Three additional bedrooms share a large family bathroom, and there's a generously sized laundry room for convenience.The lower level features a fully carpeted floor, a spacious four-piece bathroom, a welcoming lobby, and two large rooms perfect for sports, games, and entertainment. (id:50886)
Coldwell Banker Sarazen Realty
245 John Street N
Arnprior, Ontario
Welcome to this charming century home, fully renovated and just steps from historic downtown Arnprior, schools, Robert Simpson Park, and the beach. The main floor features the original staircase, stunning hardwood floors, high ceilings, and large windows. Enjoy a spacious kitchen with granite countertops, and an open-concept dining and living room. A full bathroom with soaker tub and beautiful brick walls and an oversized laundry room as well as a cozy family room and a large mudroom which complete this level. Upstairs, discover three bedrooms and a stylish bathroom with a hexagon tile shower and chic light fixtures. The primary suite boasts a beautiful ensuite with a custom shower and room to design your perfect walkthrough closet. The large partially fenced backyard is perfect for entertaining, and the oversized two-car garage provides ample parking and storage space. Don’t miss the chance to make this exquisite home your own! (id:50886)
Royal LePage Team Realty
17 Newcastle Avenue
Kanata, Ontario
17 Newcastle Avenue is a rarely offered, quality-built semi-detached home located on an extremely quiet street with no rear neighbors. The spacious main level features an elegant living room with a large window supplying plenty of natural light, a formal dining area, and a walk-through eat-in kitchen with stainless steel appliances, granite countertops, and ample cupboard space. Hardwood and ceramic flooring run throughout. Patio doors lead to a 17x10 deck and a private PVC-fenced backyard with a garden shed. Upstairs, you'll find a roomy primary bedroom with a walk-in closet and a 3-piece ensuite, two additional good-sized bedrooms, a 3-piece main bath, and a large den/bonus room with a gas fireplace. The fully finished basement offers a large family/rec room (perfect for a theater setup), a laundry room, and plenty of storage. Conveniently located just minutes from the Richcraft Rec Complex, DND Carling Campus, schools, trails, parks, transit, and all amenities. (id:50886)
Tru Realty
687 Cordelette Circle
Ottawa, Ontario
Welcome to 687 Cordelette Circle. This tastefully decorated, bright & clean Townhome is loaded with upgrades. This home features a gorgeous "Chefs Dream" kitchen with upgraded layout (including oversized island), sleek granite counters, tiled backsplash, ample pot lights. All appliances were purchased new with the home. The large living room boasts a vaulted ceiling w/floor to ceiling windows, upgraded light Maple floors throughout. Upstairs you will find 3 generously sized bedrooms, 2 bathrooms and a convenient laundry space. All bathrooms have neutral decor with modern touches. Basement is mostly finished and features potlights and a large window. This home is close to transit, shopping and schools. No front neighbours, so there is plenty of street parking. Upgrades include...Kitchen island (enlarged), and pantry addition. Backsplash in kitchen. Stair railing (oak). Additional potlights- including basement. Tiled shower ceilings in bathrooms. Flat finished ceiling throughout. (id:50886)
RE/MAX Delta Realty Team
44 Briston Private
Ottawa, Ontario
Stunning, coveted gas-heated upper-loft w. central air for the price of an electric unit! Original non-smoking owner with no pets, built in 99, one of the best spots in the complex, looking out towards Elizabeth Manley Park, lots of visitor parking at the door. Soaring cathedral ceiling and 2-storey palladium windows make this one super bright! 2 balconies at the rear (South), one off the eating area in the large kitchen and another off the principal bedroom. Moveable island & lots of cupboard space, kitchen open to the great room which features a beautiful gas fireplace, a powder room, stairs that lead to a loft overlooking the great-room, 2 comfortable bedrooms + a cheater door to the main bathroom from the principal bedroom! Furnace & Central AC 2015, Washer 2019, Fridge 2020. Location is fantastic with bike paths & parks all around, small shopping plaza steps from the complex, bus to downtown at entrance to the complex. Friendly Briston Private is a great place to live or rent! (id:50886)
Sutton Group - Ottawa Realty
1765 Cabaret Lane
Ottawa, Ontario
Discover this extraordinary corner condo where luxury meets functionality in the prestigious Club Citadelle community. This bright upper-level unit offers a modern style & thoughtful design, distinguished by its unique 2-bathroom layout—one on each level—making it a rare find. Step into a light-filled haven where multiple windows embrace natural light throughout the day, illuminating the flowing open-concept living space. The fresh, updated kitchen opens to an inviting dining & living area—perfect for everyday living or hosting guests. Your cozy balcony provides a serene retreat for morning coffee or sunsets, while the finished lower level boasts a spacious rec room, laundry, full bathroom, and generous storage space. Living here means access to the club's amenities, including an outdoor pool, tennis courts, party room and more—providing a vibrant, active lifestyle. Ready to welcome you home before the holidays, this property could be the perfect gift to yourself this season. (id:50886)
RE/MAX Hallmark Realty Group
2760 Carousel Crescent Unit#1509
Ottawa, Ontario
BRAND NEW PTAC UNIT INSTALLED October, 2024 (Heating & Air Conditioning)!!!! Spacious Freshly Painted CORNER UNIT Located on the 15th Floor with Nice views Offering 2 Bedroom, 2 Full Bathroom. High End Finishes, This Unit has a Renovated Kitchen, 2 Bathrooms, Floors. This Unit Comes a Covered Parking and a Storage Locker. Building Amenities includes: Exercise Room, outdoor Swimming Pool, Sauna, Workshop Room, Party Room. (id:50886)
Coldwell Banker First Ottawa Realty
1440 Heron Road Unit#704
Ottawa, Ontario
Welcome to this Bright/Sunny and Spacious Upgraded Unit!! Offering 2 Bedrooms, 2 Full Bathrooms with Great Views. Functional Kitchen with Ample counter space overlooking Sunny Living/Dining Rooms. Primary Bedroom offers Spacious Closet and 3 piece En-suite. Many Amenities offered in this Building Swimming Pool, Hot Tub, Party Room and Gym. Minutes to downtown and Walking distance to transit, shopping , and restaurants. (id:50886)
Coldwell Banker First Ottawa Realty
1307 Turner Crescent
Ottawa, Ontario
This beautiful 2-storey home offers 4 spacious bedrooms and 2308 sq.ft. of living space (not including basement). Highlights include a grand foyer with a circular staircase, a cozy family room with a wood fireplace, kitchen with granite countertops, walk-in pantry, and breakfast area. The master suite features a sitting area, walk-in closet, and ensuite. Additional features include a main-floor laundry/mud room, direct garage access, and marble countertops in one of the bathrooms. Conveniently located in a great neighborhood, this home is perfect for family living. (id:50886)
One Percent Realty Ltd.
202 King Street E
Brockville, Ontario
Own a piece of downtown Brockville's proud history with this captivating late Victorian home. Nestled in the heart of the prestigious 'Millionaire's Row' and overlooking the Saint Lawrence River, this 3 bed, 1.5 bath home promises both timeless elegance and modern comfort. You'll be charmed by its original details and find peace of mind in its many updates, including a new gas fireplace (2022), new furnace & central air (2023), a fully renovated kitchen (2019) with new flooring (2024) and a new fridge and dishwasher (2023), and an updated jack and jill bathroom (2018). Relax on the new deck (2021) overlooking the spacious and fully-fenced backyard, perfect for entertaining or enjoying quiet evenings at home. 202 King St E has seen generations come and go; it has borne witness to countless joys and sorrows, and has been cherished by many over the span of nearly 150 years. It's now time for a new chapter to begin; will you be the next to write your story within these historic walls? (id:50886)
Solid Rock Realty
784 Comstock Crescent
Brockville, Ontario
Welcome to this inviting 4-bedroom, 2-bathroom family home, nestled in a peaceful neighborhood perfect for those seeking comfort and convenience. With ample space and thoughtful design, this residence is ideal for families or anyone looking for a serene living environment. This home features 3 spacious bedrooms located on the upper level and 1 additional bedroom on the lower level, providing flexible living arrangements. There are 2 full bathrooms for added convenience. The open-concept kitchen, living, and dining room create a welcoming and connected atmosphere, perfect for gatherings and family time. The outdoor space includes a fenced yard complete with a play structure, making it perfect for children and outdoor activities. No smoking and landlord discretion on pets. Tenant pays gas, hydro and water. Tenant occupied - 48 notice on all showings. (id:50886)
Modern Brock Group Realty Limited
30 Connaught Lane
Barrie, Ontario
Top 5 Reasons You Will Love This Home: 1) Welcoming community situated in an outstanding school district, offering the perfect environment for families to thrive 2) Conveniently located near the Barrie South GO station with quick access to Highway 400, making your daily travels smooth and stress-free 3) Boasting over $100k in professional upgrades, transforming this home into a modern, functional space that allows for an effortless, turn-key living 4) Enjoy the large, fully fenced yard complete with a spacious deck, ideal for hosting family barbeques and gatherings with loved ones 5) Experience your very own private escape from city life set within a quiet subdivision, providing a serene retreat where you can relax and unwind while still being surrounded by an abundance of amenities. Age 16. Visit our website for more detailed information. (id:50886)
Faris Team Real Estate Brokerage
3730 Wildwood
Windsor, Ontario
Welcome to 3730 Wildwood in Windsor. A wonderful 4-level back split in a fantastic Forest Glade neighborhood. This 3-bedroom, 2-bath home features an oversized primary bedroom, updated kitchen, bathrooms, and flooring throughout. The backyard is a beautiful haven with newer landscaping, sod, and a beautiful cement patio. The front yard has a wonderful concrete poured porch and driveway for ample parking. The home also features an upgraded furnace (2024), AC (2018), HWT (2016), roof (2015), kitchen appliances (2016), and gutter guards (2019). Located a short distance from Banwell and EC Row Expressway, you will be close to amenities like shopping, grocery, entertainment, restaurants, and much more. Come live in one of Windsor’s premier neighborhoods and start packing! (id:50886)
RE/MAX Care Realty - 828
1 - 318 Dolph Street S
Cambridge, Ontario
Beautifully updated unit with 2 large bedrooms and a 4-piece bathroom on the second floor. This great home features excellent updates, including new paint, floors, and a modern kitchen with brand new stainless steel appliances. Located near plenty of amenities, including school right infront of the building, shopping, & entertainment. (id:50886)
Right At Home Realty
1163 Langlois
Windsor, Ontario
This beautifully updated home in Walkersville has so much to offer. 3 bedrooms ( 2 on main), loft style primary bedroom w/lounge area or office, full bath, family room, dining room w/ built-in bar area, kitchen with storage area. Home has many updates in the last few years ( bath, kitchen, all appliances, bar, fence, flooring, paint). Basement unfinished w/laundry. large fenced yard, garage and parking pad in rear. Walking distance to school, parks, library, and all conveniences. (id:50886)
Manor Windsor Realty Ltd. - 455
125 Queens Avenue
Leamington, Ontario
Welcome to this charming & beautifully renovated 2 bdrm, 1.5 bath home, offering the perfect blend of modern convenience & cozy living! Located near a park & Greenway Walking Trail, this home is just 5-10 min from all major amenities, ideal for families & professionals alike. This gem features approx. 1,100 sq ft of well designed space. The primary bdrm includes a private balcony overlooking the fenced-in yard. Step outside to enjoy the 2-tiered deck, offering ample space for outdoor entertaining & quiet evenings. The detached 1.5 car garage has been fully renovated & serves as a versatile space for a home office, gym, or extra storage while still room to park a car. With thoughtful updates throughout & easy access to local parks & walking trails, this move-in ready home is perfect. Includes all 6 appliances! (id:50886)
Century 21 Local Home Team Realty Inc
2462 Cadillac Street
Windsor, Ontario
ATTENTION INVESTORS & FIRST TIME HOME BUYERS! THIS CHARMING HOME IS STEPS FROM THE CHRYSLER PLANT & MAJOR CONVENIENCES. OPEN CONCEPT FLR PLAN IN THIS 2 BDRM 1 BATH HOME. REAR DECK W/DETACHED 1 CAR BLOCK GARAGE WITH HYDRO. RECENTLY RENOVATED, BRAND NEW A/C & FURNACE (2024) & INDOOR SECURITY SYSTEM. NOTHING TO DO BUT MOVE IN! THIS ONE YOU'LL HAVE TO SEE IN PERSON. (id:50886)
Jump Realty Inc.
3070 Meadowgate Boulevard
London, Ontario
Welcome to this stunning 4+2 bedroom detached home in the highly sought-after Summerside neighborhood of London. With nearly 3,200 sq. ft. of luxurious living space, including a beautifully finished basement, this home has been thoughtfully upgraded for the discerning buyer, sparing no expense. Step inside to find elegance throughout. The kitchen is a chefs paradise, featuring granite countertops, soft-close cabinetry, a one-piece granite island, premium GE stainless steel appliances, a gas range, and a wine cooler; perfect for culinary enthusiasts. Rich hardwood flooring spans the main and upper levels, adding sophistication and warmth. Outside, the meticulously designed deck is covered, allowing for year-round enjoyment. Set on a 114.95-foot-deep lot, the property provides ample space for entertaining, relaxation, and additional storage. Ample parking is available with an attached two-car garage and a driveway upgraded with 8 inches of reinforced concrete, accommodating three additional vehicles. The beautifully landscaped exterior, with security cameras and tasteful pot lighting, enhances curb appeal. The main-floor laundry room is both practical and stylish, featuring a front-load washer and gas dryer for day-to-day convenience. The fully finished basement, with a separate entrance, includes two spacious bedrooms, a modern kitchen, a full bathroom, and a private washer/dryer. Its open-concept living and dining area adds tremendous value as an in-law suite or rental unit, providing excellent income potential for homeowners and investors alike .Freshly painted and move-in ready, this home is ideally located just minutes from Highway 401 and a new subdivision. Top-rated schools, a library, parks, dining, shopping, and essential services, including a hospital, are all nearby. This property is a rare find an extraordinary home in one of London's premier neighborhoods, with remarkable cash-flow potential. Don't miss this prime opportunity! **** EXTRAS **** 75\" TV in the Living Room | Wine Cooler in the Kitchen | Full Suite of Basement Appliances: Washer, Dryer, Stove, Microwave, and Refrigerator | Additional TV in the Basement (included as-is) (id:50886)
Executive Real Estate Services Ltd.
406 - 30 Hamilton Street
Hamilton, Ontario
Welcome to The View With Luxury Living in the Heart of Waterdown! Experience the best of both worlds at The View, an exceptional, upscale condominium offering breathtaking views of the Hamilton Harbour and Lake Ontario. Situated on the 6th floor, this one-of-a-kind residence combines the sophistication of big city living with the warmth and charm of small-town life. This 1-bedroom + den unit is designed for comfort and style, featuring luxurious finishes and thoughtful details throughout. Whether you're enjoying your morning coffee on the balcony or unwinding in the spacious living areas, every moment in this home feels like a retreat. **** EXTRAS **** High-end Caesarstone Quartz countertops & backsplash in kitchen, smooth ceilings throughout, underground parking, 6th floor locker and underground parking. (id:50886)
RE/MAX Prime Properties
645 Weber Street E
Kitchener, Ontario
Welcome to 645 Weber St East! This is your opportunity to the exciting new chapter of detached homeownership! Imagine coming home to this charming, detached gem, full of character, detail, comfort and style (with almost 1100sqft above grade). The main floor welcomes you with a warm, open space perfect for family gatherings and entertaining friends. The updated kitchen dazzles with sleek quartz countertops, stunning cabinetry, and stainless steel appliances that make every meal a pleasure. Just down the hall, you'll find one of two beautifully updated bathrooms, each boasting modern finishes that add a touch of luxury to your everyday routine. Head upstairs to discover two spacious bedrooms, each offering a cozy retreat. The surprises continue in the partially finished lower level, featuring a versatile rec room for game nights or movie marathons, a finished laundry area, and an additional bedroom. Downstairs, the second updated full bathroom adds both style and convenience, ideal for guests or a private sanctuary away from the main living spaces. Step outside, and you'll find a fully fenced, private backyard with deck, shed and garage access, perfect for weekend barbecues or letting pets roam. And for car lovers, there's a large detached garage with an extra covered carport, offering plenty of space for vehicles, tools, or hobbies. Best of all, this home is in a prime location with easy highway access, close to everything you need, schools, shopping, parks, and the Kitchener Memorial Auditorium. Don't miss this rare opportunity! Check out the VIDEO WALKTHROUGH, the photos, floor plans, and 360s and call up your Realtor to book a private viewing! Let's make 645 Weber St East the next place you call HOME! (id:50886)
Peak Realty Ltd.
284 Norwich Road
Woolwich, Ontario
This beautifully designed home boasts an open-concept main floor, ideal for modern living and entertaining. The gorgeous kitchen is a chef's dream, featuring sleek stainless steel appliances, granite counter, ample storage, and a convenient walkout to a spacious, meticulously landscaped backyard. Step outside onto a stunning stone patio complete with a covered gazebo, perfect for relaxing or hosting gatherings year-round. The second-floor primary bedroom is a private oasis with a luxurious ensuite that includes a walk-in shower and a jacuzzi tub for ultimate relaxation. A large balcony off the upstairs provides an inviting outdoor retreat. Additional bedrooms are generously sized, providing comfort and space for family or guests. The finished basement adds an extra dimension to the home with a stylish wet bar and a sizable recreation room, offering the perfect setting for game nights or cozy movie marathons. Located in a fantastic neighborhood, this home is a perfect blend of style, comfort, and convenience, designed for those who appreciate quality living spaces and elegant design. **** EXTRAS **** Washer, dryer, Garage door opener and lawn sprinkler system being sold \"as is\" (id:50886)
Exp Realty
19 Homewood Avenue
Kitchener, Ontario
Welcome to this charming 3-bedroom, 2-bathroom Shnarr-built home, perfectly located near Victoria Park in a highly desirable neighborhood. This home masterfully blends modern updates with old-world character, showcasing beautiful original trim, stained glass windows, and vintage skeleton key locks throughout. Significant updates completed in 2016 include a new roof, wiring, electrical panel, and updated gas lines for the boiler and outdoor BBQ hookup. The newly renovated kitchen is a chef’s dream, featuring heated floors, stainless steel appliances, and a gas stove, while the tastefully updated bathroom includes a deep soaker tub and heated floors for a touch of luxury. The spacious, finished 3rd-floor loft with a skylight offers a bright and versatile space that could serve as an additional bedroom or office. The basement, renovated in 2023, features 9-ft ceilings, a new boiler system, heated floors, and a rough-in for a kitchenette and 3-piece bath, making it perfect for an in-law suite. Additional highlights include a spacious one-car garage, ductless AC, and R5 zoning. Situated in a wonderful, family-oriented neighborhood, this home is just minutes from the Iron Horse Trail and Victoria Park. With its perfect blend of classic charm and modern convenience, this home is truly a rare find. (id:50886)
Keller Williams Innovation Realty
219 Falconridge Drive
Waterloo, Ontario
Welcome to 219 Falconridge Drive, offering 2 Bedrooms, 3 bathrooms in the desirable Kiwanis Park Community. As you walk through the front door, you'll walk into a beautiful foyer with sight lines to the open concept kitchen, living and dining room with a gas fireplace. The executive Bungalow is situated on a corner lot and offers several upgrades including hardwood floors, 9 ft ceilings, stainless steel appliances, dual gas range and a beautiful sit in island. This home is perfect for entertaining, offering open concept living and a beautifully landscaped yard to enjoy the summer months. Make your way to the lower level, with a fully finished living area, laundry room, Den and bathroom. This makes this home a perfect downsize with all your amenities a short walk away. Elevate your lifestyle and move yourself in the beauty of this property! Book your showing today! (id:50886)
Revel Realty Inc.
1316 Countrystone Drive
Kitchener, Ontario
Discover your new home in this beautifully maintained 3-bedroom, 2.5-bathroom residence, ideally situated close to shopping and amenities in Kitchener. The spacious main and second floors feature a welcoming layout, perfect for families or professionals seeking comfort and convenience. Enjoy the bright main level and an additional bonus family room on the upper level, perfect for relaxation or entertainment. Tenants will have exclusive use of the backyard, ideal for outdoor gatherings or a quiet retreat as well as use of the garage and a portion of the basement which includes an additional storage and shared laundry area. Rent for main and upper level is $3,200/month ALL INCLUSIVE. (id:50886)
RE/MAX Twin City Realty Inc. Brokerage-2
RE/MAX Twin City Realty Inc.
























