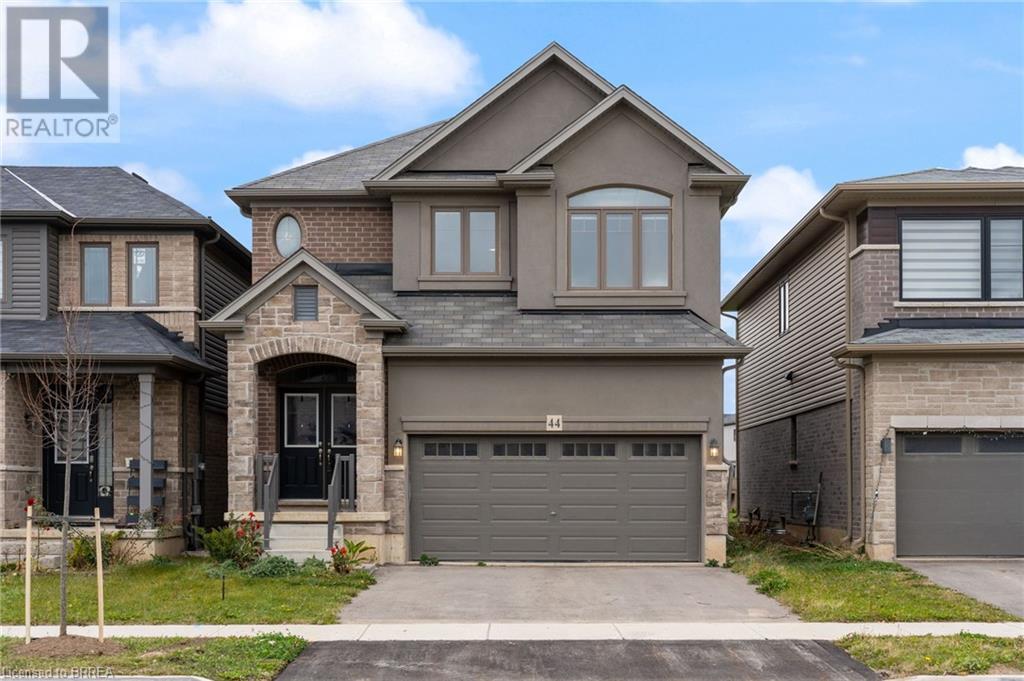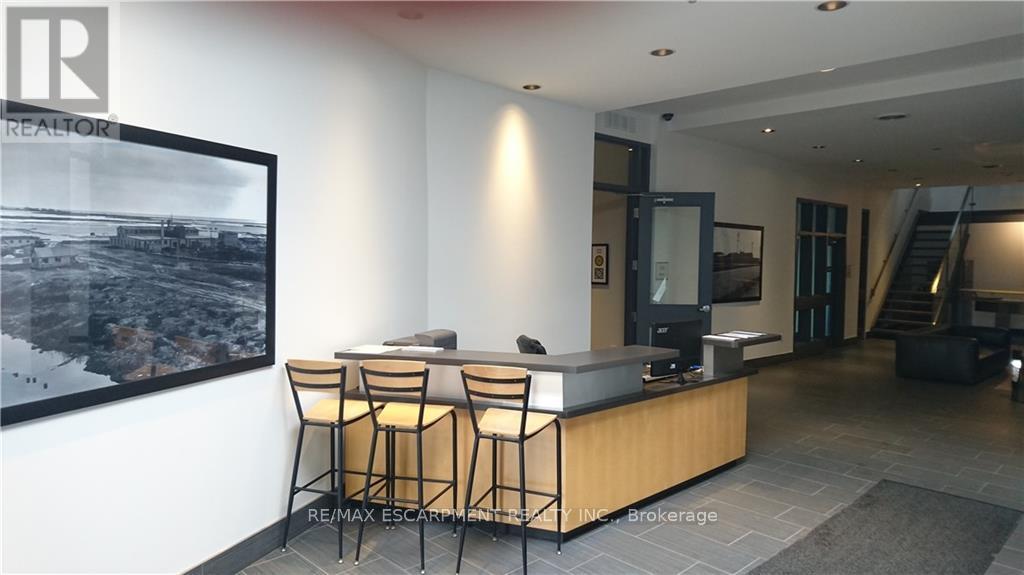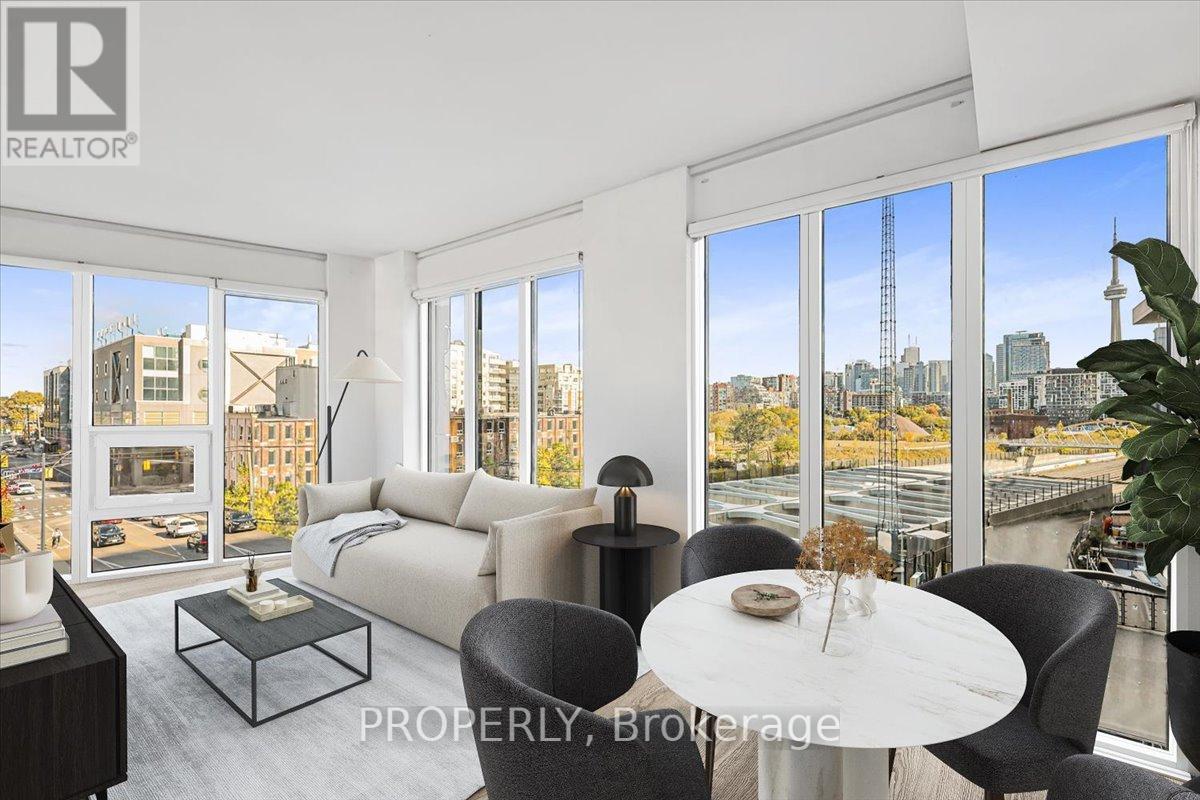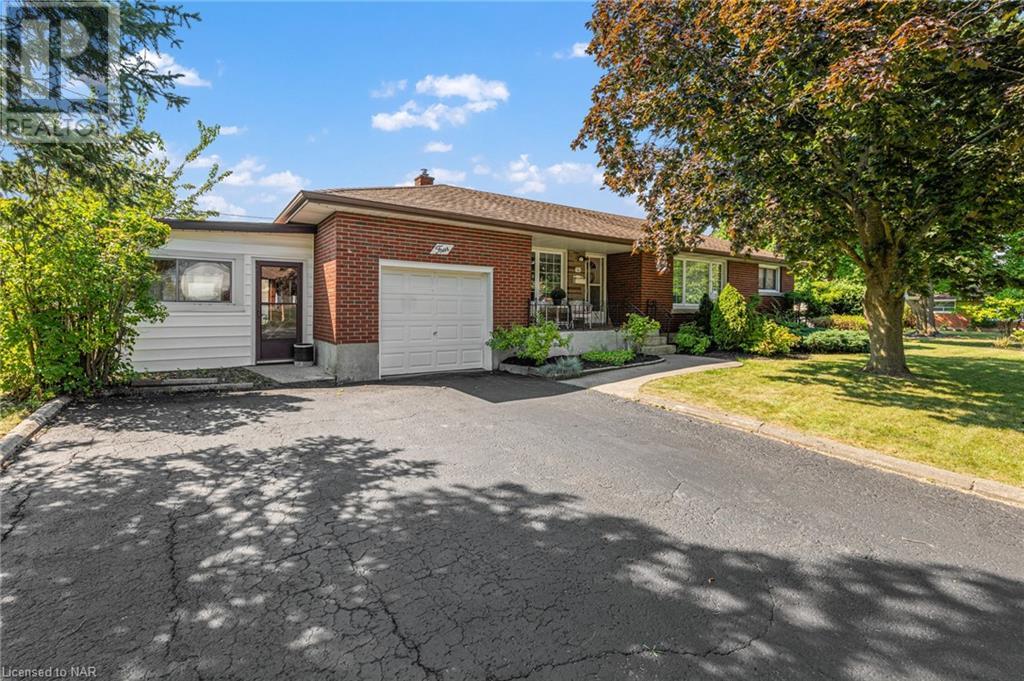52 Lawrence Avenue E
Toronto (Lawrence Park North), Ontario
Two bedrooms with shared bathroom and kitchen available to lease. Suitable for young professionaland Students. Very Convenient and accessible location. Step to Lawrence Subway Station. (id:50886)
Sutton Group-Admiral Realty Inc.
154 King Street S
New Tecumseth (Alliston), Ontario
Introducing A Stunning, Fully Renovated Bungalow In The Rapidly Expanding Community Of Alliston. This Highly Sought-After Home Has Been Meticulously Updated With Smooth Ceilings, Recessed Lighting And Wide Plank Hardwood Flooring, Boasting Oversized Crown Molding, Baseboards And Door Casings With Stylish Zebra Blinds Throughout The Home. The Beautifully Renovated Eat-In Kitchen Is Equipped With Brand-New Stainless Steel Appliances, Quartz Countertops With A Waterfall Edge, A Modern Backsplash, And A Walkout To The Backyard. The Spacious Bedroom Offers A Cozy Fireplace, A Large Walk-In Closet, And A Luxurious 4-Piece Bath. This Move-In-Ready Gem Is Sure To Impress! Conveniently Located Walking Distance To All Ameneities. (id:50886)
RE/MAX Premier Inc.
154 King Street S
New Tecumseth (Alliston), Ontario
Introducing A Stunning, Fully Renovated Bungalow In The Rapidly Expanding Community Of Alliston. This Highly Sought-After Home Has Been Meticulously Updated With Smooth Ceilings, Recessed Lighting And Wide Plank Hardwood Flooring, Boasting Oversized Crown Molding, Baseboards And Door Casings With Stylish Zebra Blinds Throughout The Home. The Beautifully Renovated Eat-In Kitchen Is Equipped With Brand-New Stainless Steel Appliances, Quartz Countertops With A Waterfall Edge, A Modern Backsplash, And A Walkout To The Backyard. The Spacious Bedroom Offers A Cozy Fireplace, A Large Walk-In Closet, And A Luxurious 4-Piece Bath. This Move-In-Ready Gem Is Sure To Impress! Conveniently Located Walking Distance To All Ameneities. (id:50886)
RE/MAX Premier Inc.
201 Garden Avenue
Georgina (Keswick North), Ontario
Gorgeous 3+2 Br Custom-Built Raised Bungalow Situated On An Oversized Lot In Central N. Keswick. Perfect Investment Opportunity! Quiet Street Just A Short Walk To The Beautiful Shores Of Lake Simcoe W/ A Spectacular Private Beach. Over 2400 Sq/Ft. Of Functional Living Space Incl Spacious Bedrooms, Eat-In Kitchen W/ W/O To Oversized Deck W/ Lake Views! Main Level Boasts An Updated Bright & Spacious Open Concept Liv Area W/ W/O & 2kitchen, With 2units 3+2bedroom. **** EXTRAS **** Waterfront Living! Close To Trails, Parks, Shops, Private & Public Beaches! Fridge, Stove, Range Hood, All Elfs. Hot Water Tank Owned!NewerDecks. Windows (2021), Front Door (2021), Patio Door (2021) (id:50886)
Exp Realty
3736 Kent Line
Dresden, Ontario
52+/- acres in the countryside for you to call your forever home! The centrepiece of this picturesque property is a meticulously maintained 3-bedroom, 2-bathroom house. The house exudes warmth and comfort, with spacious rooms flooded with natural light. Enter the sunroom from the kitchen to entertain guests or enjoy an evening sunset. As you pull into the driveway sits a 36' x 30' heated shop with a cement floor, hydro, and water. The farm includes 45+/- acres workable of clay soil currently planted in soybeans. A 42' x 96' coverall and 32' x 48' shed are also included. This location is ideal for your work commute being just inside the Lambton County border, only 5 minutes from Dresden, 30 minutes to Chatham, and 30 minutes to Sarnia. Serviced by municipal water. (id:50886)
Match Realty Inc.
44 Amos Avenue
Brantford, Ontario
Wyndfield Empire Communities in Brantford. This stunning detached house features luxury living at its finest. Enjoy the comfort of four spacious bedrooms along with 3 baths. Cook and entertain in style with a modern kitchen with large eating space and plenty of room for guests. An exceptional property that also features a double car garage. (id:50886)
Royal LePage Action Realty
2181 Mcnicoll Avenue
Toronto (Milliken), Ontario
M2 Square offers prime retail spaces and cozy eateries, designed to cater to the diverse needs of businesses and customers alike. With a focus on modern aesthetics and functional design, M2 Square provides the perfect backdrop for your business to flourish. Prime location for restaurant, cafe, retail, or other service-related business! 18' ceiling height. Steps from Milliken GO-train station, commercial district, and high-density residential districts. (id:50886)
Homepin Realty Inc.
504 - 4569 Kingston Road
Toronto (West Hill), Ontario
Pre-Construction Assignment, Occupancy January 2025. Welcome to your new home in this exclusive boutique-style residence, where modern elegance meets comfort. This stunning 2-bedroom, 2-bathroom unit is a walking distance from the University of Toronto Scarborough Campus, features an open concept kitchen and living area, perfect for both relaxing and entertaining.Gourmet Kitchen: Equipped with sleek, stainless steel appliances including a refrigerator, slide-in range, dishwasher, and over-the-range microwave. The kitchen boasts Quartz countertops, stylish ceramic tile backsplash, and soft-close cabinet doors and drawers for a touch of sophistication. Elegant Finishes: Enjoy the seamless blend of smooth finish ceilings and luxurious Vinyl Plank flooring throughout the unit, with the exception of meticulously tiled areas. The open concept design ensures a fluid transition between spaces, creating an airy and inviting atmosphere that complements any lifestyle. **** EXTRAS **** This meticulously designed condo is a perfect blend of high-end features and functional living. Underground parking plus locker included. (id:50886)
Royal LePage Your Community Realty
114 - 1000 The Esplanade N
Pickering (Town Centre), Ontario
This Bright & Spacious 2-Bedroom, 2-Bathroom Ground-Floor Condominium Offers Comfort & Convenience In A Secure, Gated Community. W/24-Hour Security At The Gatehouse, Residents Enjoy Peace Of Mind & Privacy. The Unit Boasts 9-Foot Ceilings & An Open Layout, W/ Large Windows That Fill The Space With Natural Light. Both Bedrooms Are Generously Sized, And The Bathrooms Are Well-Appointed. The Monthly Maintenance Fee Includes All UtilitiesElectricity, Water, Heating, Cable, And High-Speed InternetEnsuring A Hassle-Free Lifestyle. You Also Have A Gated Patio, Perfect For Enjoying Outdoor Relaxation In Your Own Private Space. Residents Enjoy A Range Of Amenities, Including An Outdoor Pool, Saunas, A Party Room, Gym, Billiards Room, And Library, Offering Plenty Of Options For Recreation And Leisure. This Condo Is Ideal For Those Seeking A Low-Maintenance Lifestyle, Combining Comfort, Security, And Great Amenities In One Exceptional Package For Easy, Carefree Living. **** EXTRAS **** Walking distance to grocery stores, the mall and public transportation. (id:50886)
Century 21 Percy Fulton Ltd.
20 Chatterton Boulevard
Toronto (Scarborough Village), Ontario
Discover this exceptional luxury home in the prestigious Scarborough Village. This stunning custom-build is situated on a rare 67x125 ft lot & offers a luxurious living experience with picturesque backyard views overlooking Mason Road Park. Featuring 5 beds, 5 full baths, & 2 separate finished basement areas, this home is designed for both comfort and style. Enjoy the elegance of 4 accent walls, built-in fireplaces, & a finished garage with sleek epoxy floors. The main floor boasts a wide hallway, a convenient bedroom, & a full bath. The open-concept layout includes a spacious living rm, dining area, family rm, & breakfast nook. The chef's kitchen is a highlight, complete with a quartz backsplash, countertops, center island, & a walkout to the backyard deck. Step outside to a stunning outdoor oasis with a scenic patio, spa, & an inviting, heated inground pool surrounded by lush trees. Backing onto Mason Road Park, this property offers beautiful unobstructed views, peace & Privacy. **** EXTRAS **** Reviewing offers any time via email to lachlan@alsinclair.com Please attach Sched B and 801. Certified cheque or Bank draft with offers. Buyer/Agent to verify taxes and measurements. Home Inspection in Attachments! (id:50886)
RE/MAX Hallmark Realty Ltd.
5 - 5 Cranswick Lane
Ajax (Central), Ontario
Discover Elegance And Comfort In This Newly Built, Never Lived-In Three-Level Townhouse In The Desirable Durham Region. With Approximately 2,800 Square Feet Of Living Space, Including A Finished Basement, This Home Offers A Meticulously Designed Layout. Enjoy Both Upper And Lower-Level Dining And Seating Areas. The Main Floor Features A Modern Kitchen With High-Quality Appliances, A Charming Dining Area, And Access To A Private Deck. On The Second Level, You'll Find A Spacious Living Room, A Formal Dining Room Perfect For Hosting Gatherings, Two Generously Sized Bedrooms, And A Full 4-Piece Bathroom. The Third Level Is A Retreat Unto Itself, With Two Expansive Bedrooms, Each With Its Own En-Suite Bathroom And Ample Closet Space, Plus A Highlight A Walkout Terrace. Located In A Prime Area, This Townhouse Offers A Mix Of Luxury And Convenience, Making It Perfect For Discerning Buyers. Close Proximity to Hwy 401, Shopping, Restaurants, And Schools. Maintenance Includes Snow Removal, Garbage Collection, And Road Lighting. FREE MAINTENANCE FOR ONE YEAR. One Of The Cheapest Price Per Square Foot Condo Townhomes In Durham Region **** EXTRAS **** Stainless Steel Appliances, AC, ELFS, Free Maintenance for One Year (id:50886)
RE/MAX Hallmark Realty Ltd.
103 - 33 Villiers Street
Toronto (South Riverdale), Ontario
Approximately 800 Square Feet T.M.I and Utilities is the responsibility of the tenant. The space comprises 2 adjoining rooms, one setup as a post-production studio, and the other as an open concept office environment Located in the heart of the film/TV district, the newly renovated space is best suited for production studios/offices, creative, advertising, designers, distribution, marketing, programmers, animators, editors, writers etc. The space is located in a very convenient location, with direct access to Don Valley parkway north, and a couple blocks to the Gardiner Expressway West On ramp. Suites include:- Free company parking (including 2 reserved spaces).- Pre-wired for High Speed Fiber Internet- Board Room Facilities- Kitchenette- TTC Access-24/7 access- Independent Alarm System- Climate controlled (id:50886)
RE/MAX Escarpment Realty Inc.
107 - 33 Villiers Street
Toronto (South Riverdale), Ontario
Measuring approximately 1054sq/ft and situated at the heart of Toronto's popular Film District, this space has a lot of potential, especially for those in the creative industries, (production offices, photography, creative, advertising, designers, distribution, marketing, programmers, animators, editors, writers etc). The space comes with access to recording, rehearsal and post production facilities on site as well as more standard amenities such as a kitchen, boardroom and parking. PRIVATE DECK Location information Toronto Film District is world famous for it's creative prowess and draws creative types from all over the city. This facility takes full advantage of this influential location whilst only being a short stroll from the downtown core and can be easily reached from Gardiner Expressway to the west, and DVP to the east. TMI $6.00 per sq feet. 2 parking is included, tenant pays hydro and internet. (id:50886)
RE/MAX Escarpment Realty Inc.
619 - 50 O'neill Road
Toronto (Banbury-Don Mills), Ontario
One Bedroom, Clark Model, 487 Square feet, plus a huge balcony, partial park view, all wood/ ceramic floors - no carpet, amenities under construction. 2 walk-outs to huge balcony, steps to shops at Don Mills retail shops. **** EXTRAS **** One Parking, One Locker, Fridge, Stove, Cooktop. Oven, Dishwasher, Microwave, Washer, Dryer, upgraded kitchen under cabinet lighting, tenant pays hydro. (id:50886)
Royal LePage Vision Realty
22 Hillhurst Boulevard
Toronto (Lawrence Park South), Ontario
Designed by the renowned firm Stan Makow and Associates, this property embodies architectural excellence, drawing inspiration from European elegance. From its impressive exterior to the refined interior finishes, the home projects style. Key features include high ceilings, a large skylight, a contemporary staircase, and a custom kitchen with marble countertops. The main bedroom features a stylish balcony and a mirrored dressing area, complemented by a luxurious 5-piece bathroom. Additional amenities include a cinema room, fitness space, maple wine storage, and a cedar storage space. A guest suite features a private 4-piece bathroom. Covering 5,652sq. ft., this home includes an integrated double garage and a professionally designed backyard. Located near top public and exclusive private schools, as well as the shopping, dining, and conveniences of Yonge St. and Avenue Rd., it is just 15 minutes from Yorkville and 10 minutes from Hwy 401 and public transportation. (id:50886)
Sotheby's International Realty Canada
Ph105 - 60 Shuter Street N
Toronto (Church-Yonge Corridor), Ontario
A Penthouse (One Bed + Den) By Menkes In Downtown Toronto + Lake Views. A Den Has A Sliding Door Can Be Made 2nd Bdrm. Very Close To Yonge St Subway Line, Eaton Centre, Next To St. Michaels Hospital & Ryerson University. Financial District 24 Hrs. Concierge, Party Room, Walk Out Rooftop Terrace, Media Rm, Kids Rm, Fully Equipped Gym & More! **** EXTRAS **** B/I Appliances, Refrigerator, Oven/Cooktop, Dishwasher, Stacked Washer/Dryer (id:50886)
Homelife/miracle Realty Ltd
148 Munro Boulevard
Toronto (St. Andrew-Windfields), Ontario
Welcome To This Stunning Architectural Masterpiece Built By Casa Unique Homes In The Heart Of York Mills! This Gorgeous Custom New Home Boasts Of Elegance And Comfort With Immaculate Craftsmanship And High-Quality Finishing. 4+1 Bright And Spacious Bedrooms, Approx. 6,256 sq.ft. Of Total Luxury Living Space. Heated Smart Snowmelt Driveway, Front Steps And Porch. ELEVATOR To All Levels! Gourmet Chef's Kitchen W/ A Grand Centre Island, Natural Italian Marble Countertops, Top Of The Line Appliances By Wolf And Subzero, Custom Designer Cabinetry And Built-In Organizers by ArtHaus. Open Concept Family Room With Natural Bookmatched Panda Marble Slab Gas Fireplace. Serene Primary Room W/ Magnificent 6 Piece Ensuite W/ Steam Sauna, Smart Toliet Bidet, Rubinet Brass Luxury Faucets, Heated Floors, Designer Vanity And Millwork. Walk Out Balcony, 2 Separate Walk-in Closets, Gas Fireplace with Natural Marble. Walk-Out Basement W/Heated Floors, In Law Suite, 2nd Laundry Room, Wet Bar W Natural Leathered Stone Countertop, Dog Wash & Pet shower, Zen Garden, Spa With Dry Cedar Sauna, Jacuzzi, Shower, Designer Tiles. Beautiful Staircase With Hand Made 14K Gold Accents. TARION WARRANTY. Fully Smart Home with Control 4 Alexa Integration. Smart Blinds, Smart Speakers Throughout. Mahogany Front Door, Marble Foyer W/Brass Inlay, Natural Limestone Facade. Lush Pool Sized Landscaped Backyard With Firepit And Sitting Area. Steps To York Mills, Granit Club, Shopping, Restaurants, Hwys & More! **The permit for the pool has been approved. The owner will be proceeding with the installation soon** **** EXTRAS **** Ceiling Speakers. Wifi- extenders. Smart Snowmelt driveway. Custom Wine Display In Dining Room. All Ensuites have heated floors. 2 Laundry Rooms. Interior Design by SM Design. (id:50886)
Soltanian Real Estate Inc.
23 Balding Court
Toronto (St. Andrew-Windfields), Ontario
Lush Ravine Setting | 170Ft Wide Lot | Child Safe & Quiet Cul-De-Sac | Build New, Move-In or Renovate. Nestled On One Of St. Andrews Most Sought After & Private Courts. First Time Ever Offered. Immaculately Maintained And Situated On A Prized Pie Shaped Lot That Widens to 170' At Rear & Overlooks Picturesque Ravine With Private Views. Country Living In The City! Move-in, Renovate Or Build New Up To 8,800 Sf. As Per Architects Attached Illustration. Lush Greenery As Far As The Eye Can See. Ideal Layout For a Smart Update. Impressive Principal Rooms. Perfect For Family Living & Entertaining. Generous Eat-In Area With Walk-Out To Two Tier Stone Patio. Fab. Family Room. Primary Bedroom Retreat With 5 Piece Ensuite & Ample Closets. The Walk-Up Basement Provides Ample Storage. Walk To Renowned Neighborhood Schools, Park, TTC and Shops On York Mills! **** EXTRAS **** 2Gb+E, Cac. 2 Car Gar. All Elfs. All Drapery. Broadloom Where Laid. Hwd Flr. Fireplace. 2 Furnaces, A/C & Hot Water Tank. (id:50886)
RE/MAX Realtron Barry Cohen Homes Inc.
1309 - 530 St Clair Avenue W
Toronto (Humewood-Cedarvale), Ontario
Low Density condo surrounded by quiet & pleasant community. Well designed 740 sqft 1B+Den(optional 2nd Br). Breathtaking panoramic view! 9.5 ft ceiling, bright interior day & night (lots of ceiling lights). convenient environment; street car front, subway, Loblaws, TD, RBC, CIBC bank, Shoppers Drug Mart, Close to parks & natural preserve district. Wychwood Barns Market nearby. **** EXTRAS **** S Steel Fridge, Stove, B/I Microwave, B/I Dishwasher, Washer, Dryer, Vertical Blinds, New Lighting Fixtures (id:50886)
Right At Home Realty
322 - 19 Western Battery Road
Toronto (Niagara), Ontario
Truly one of the best locations in the city. Nestled in a prime spot close to King West, Liberty Village, Lake Ontario, Ontario Place, parks, restaurants, and transit options, you'll have the best of Toronto right at your doorstep. Whether you're a foodie, nature lover, or city explorer, this location has something for everyone. Step inside & be greeted by an abundance of natural light. With its practical layout, you'll find it easy to design the space to suit your lifestyle. Perfect for investors. Building is not currently rent controlled. **** EXTRAS **** Incredible building amenities: Relax in the spa with hot/cold plunge pools, find your zen in the yoga studio, work up a sweat in the fitness facilities or on the rare 200-meter outdoor running track, or simply unwind on the rooftop deck. (id:50886)
Pine Real Estate
4 Tamarack Street
Welland, Ontario
Fantastic brick bungalow located in a very desirable Welland West location. The tree line Street near all amenities, including shopping, restaurants, Chippawa Park (Winter skating and sledding, summer beach, volleyball, splash pad, walking trails, Schools) Very well-maintained home with 3 bedrooms, 2 baths, hardwood flooring, attached, garage, sunroom, and more. The basement is finished with a second kitchen and family room. This is a great family homes in a great location – check it out today. (id:50886)
The Agency
94 Parkwood Drive
Tillsonburg, Ontario
Great Family Home! Custom built all brick bungalow by Horvath. Located in the wonderful Annandale subdivision featuring approx. 1875(+/-) sq. ft. of main floor living space. Entering this home, be welcomed by the nice open floor plan where family and friends can gather. The living room features a lovely vaulted ceiling and a gas fireplace , perfect for warming up on cool evenings. An immaculate kitchen opens to the family room making it a breeze to entertain while your guests lounge on game day. A garden door off the dinette leads you to the large deck where you can enjoy a glass of wine in the sun or shade with south-west exposure. Back inside, the hallway leads to the main floor laundry, 2 bedrooms and a 4 pcs. bath. The spacious primary suite is where you can get away from it all featuring a jetted tub, separate shower and large walk in closet. Finally, a completely finished lower level offers approx. 1565(+/-) sq. ft. of additional living space including a huge rec room, 4th bedroom with walk in closet, a bonus room perfect for crafting or an office, another 3 pcs bath and a summer kitchen. This home has so much to offer a growing family looking for more space. (id:50886)
Century 21 Heritage House Ltd Brokerage
94 Alworth Pl
Sault Ste. Marie, Ontario
Discover the epitome of luxury living in this executive two-storey home, situated in one of the most sought-after neighborhoods in town. This stunning residence boasts 4 bedrooms, including a luxurious primary suite complete with a separate ensuite and a spacious walk-in closet. As you step inside, you are greeted by a grand, inviting foyer with a spiral staircase that sets the tone for the elegance found throughout the home. The main floor features a variety of spaces for relaxation and entertainment, including a formal living room, a cozy family room, a dedicated office, and a large eat-in kitchen with patio doors that lead to a beautiful wood deck overlooking a private, fenced-in yard. The lower level is designed for ultimate leisure, featuring a rec room, an additional bedroom, a games room, a bathroom, and a sauna. There is also ample storage space to keep everything organized and tidy. This home is equipped with modern conveniences such as gas forced air heating, central air conditioning, and a central vacuum system. The attached double garage and double concrete driveway provide plenty of parking and storage options. Located close to all amenities, this home offers both luxury and convenience. Don’t miss the opportunity to make this exquisite property your own. (id:50886)
Royal LePage® Northern Advantage
67 Wozniak Road
Penetanguishene, Ontario
OPPORTUNITY KNOCKS! 50’X149’ VACANT LOT STEPS FROM GEORGIAN BAY! Find your #HomeToStay at 67 Wozniak Road. Discover the perfect canvas for your dream home on this spacious parcel of vacant land. Situated just moments away from the pristine waters of Georgian Bay, this property provides easy access to the waterfront while keeping the vibrant downtown within reach. Additionally, the charming town of Midland is just a short drive away, opening up a world of amenities & services. With its ideal location, this property offers the opportunity to create your own oasis, combining the peaceful surroundings of the natural landscape with the convenience of nearby urban attractions. The possibilities are endless, whether you envision a cozy retreat or a contemporary masterpiece. Zoned as RS, this property provides a clear framework for residential development with hydro available at the lot line, allowing you to build the home you've always dreamed of. Turn your dream home into a reality! (id:50886)
RE/MAX Hallmark Peggy Hill Group Realty Brokerage
























