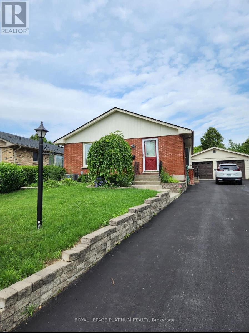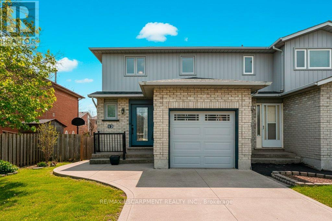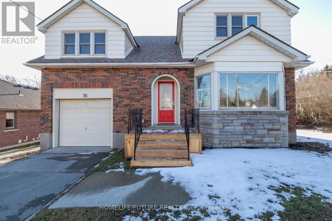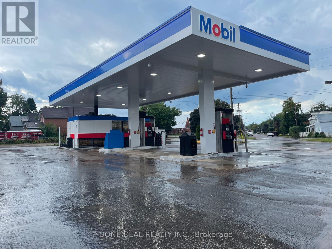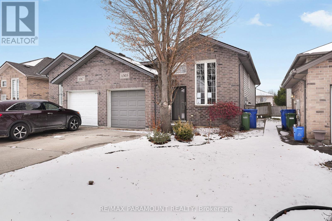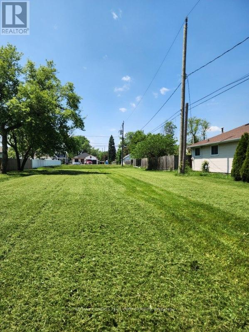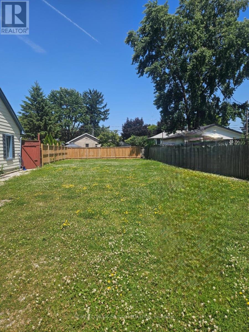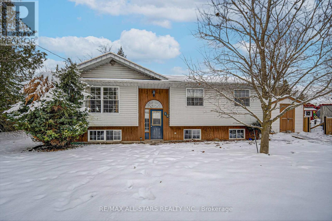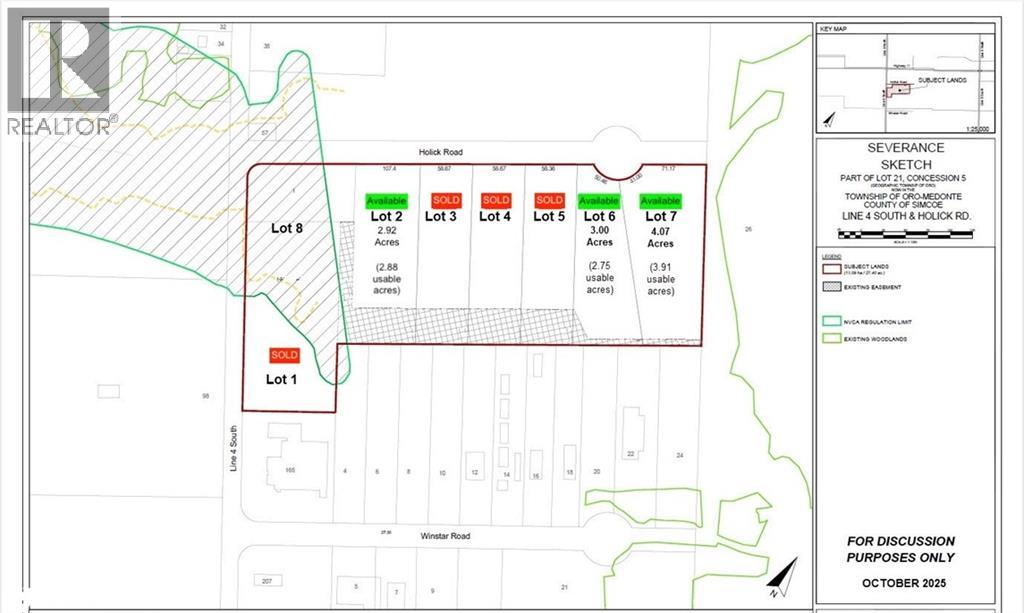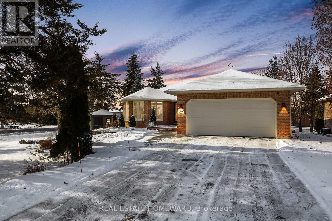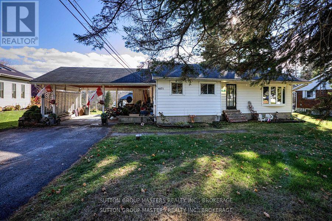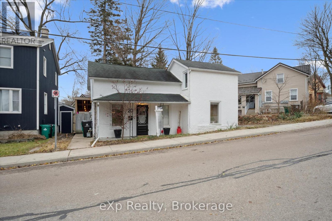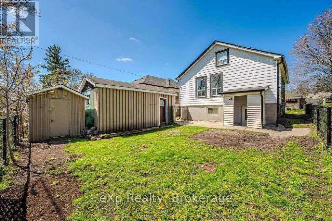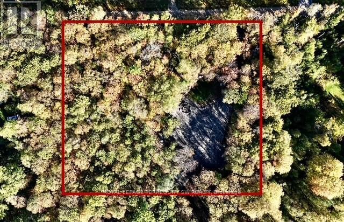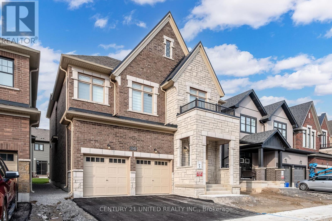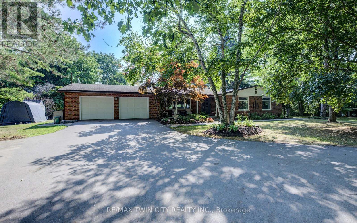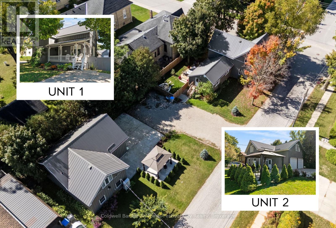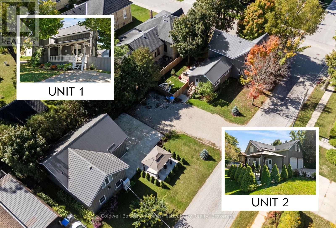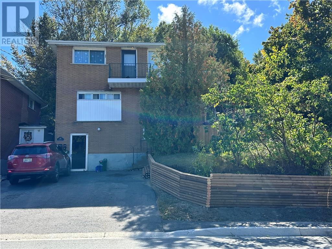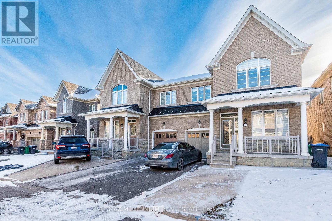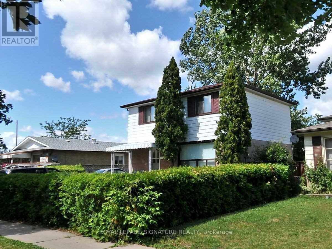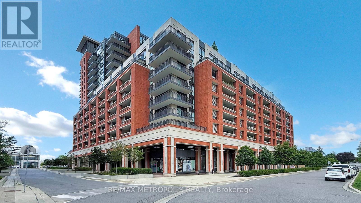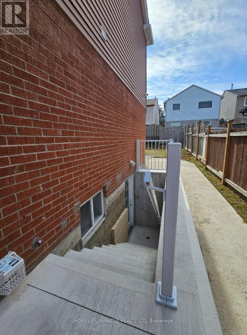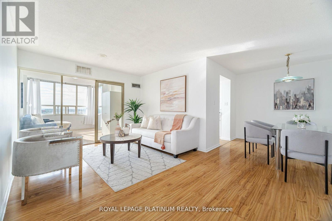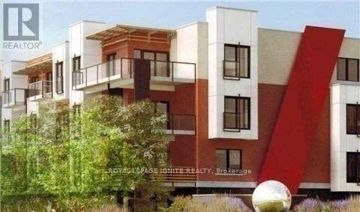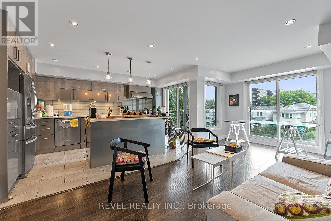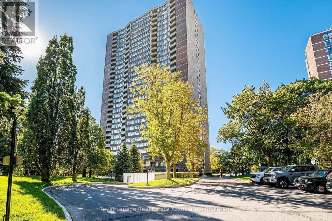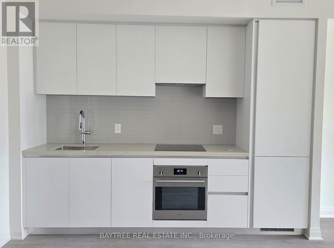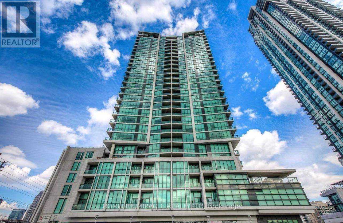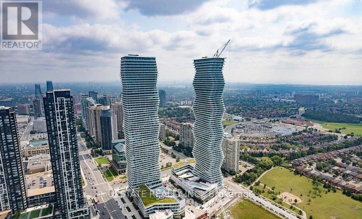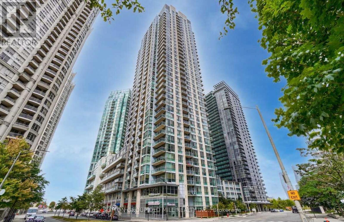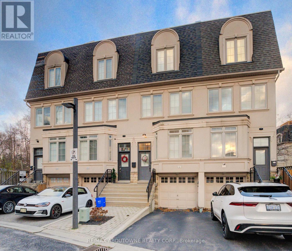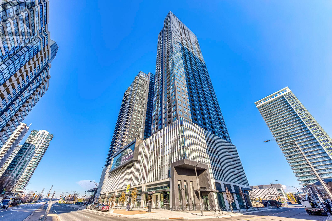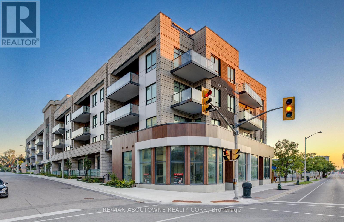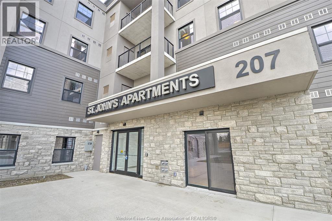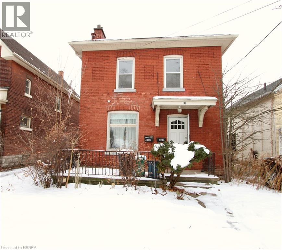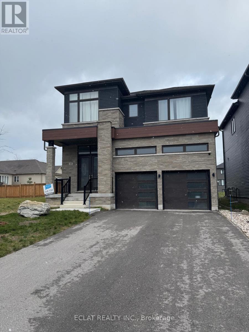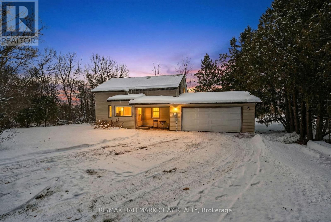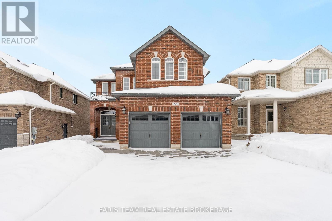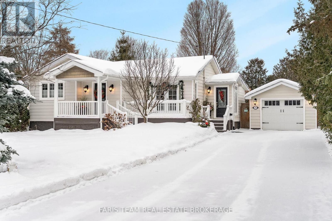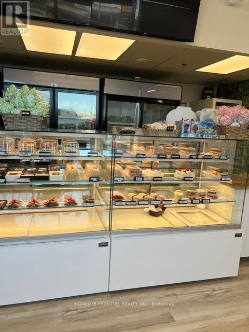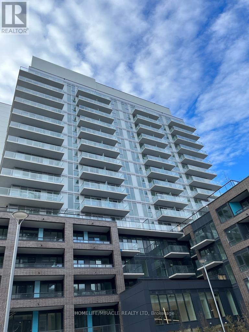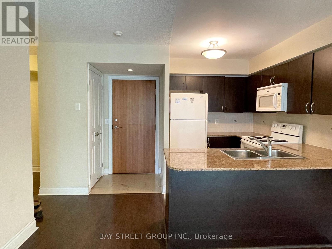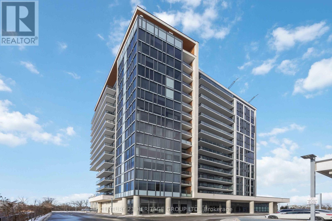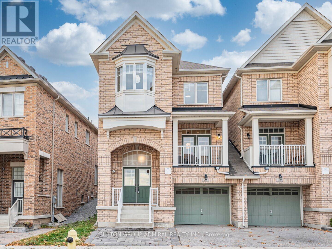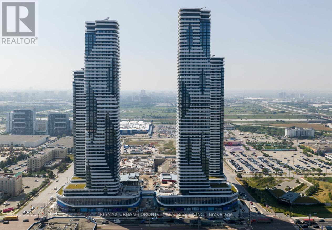77 Culver Crescent
London East, Ontario
Welcome to this charming rental home ??, just a 10-minute walk from Fanshawe College ??This lovely property features three cozy bedrooms ??? and a well-appointed bathroom ??, perfect for students or professionals. You'll love the peaceful neighborhood ?? and the ample parking space ??. Plus, all amenities are just around the corner ??, making life convenient and enjoyable. This home radiates positive energy ? and offers a beautiful living experience ??. Don't miss out on this fantastic opportunity! (id:50886)
Royal LePage Platinum Realty
12 Meteor Boulevard
Hamilton, Ontario
When location is key! If you are looking for quiet and convenient, welcome home to 12 Meteor Blvd. Stoney Creek! This freehold home has been lovingly cared for by one owner! Easy access to the extra wide fenced yard in this immaculate townhome. Family sized and ready with 3 bedrooms and 1.5 Baths. Quick and easy access to the highway, close to schools and a very quiet area! Updates include Front door 2016, windows 2009, Bath fitter tub surround, toilets, and taps and kitchen tap, Concrete Driveway 2015, Furnace and C/A 2013, Shingles 2025. Commuters look here for easy access, close to the New Costco at Fifty road, walk to some great restaurants and many parks! (id:50886)
RE/MAX Escarpment Realty Inc.
Upper - 76 Young Street
Brighton, Ontario
Your Search Stops Here! Welcome To 76 Young St In The Beautiful Town Of Brighton. A Home Like Non-Other, This Dwelling Features 4 Spectacular Sized Bedrooms And A Spacious Washroom. On The Main Floor, You Have A Bright And Beautiful Living Room With Ample Natural Lighting, Crown Molding, And A Faux Fireplace. Enjoy Your Morning Coffee Or Entertain Your Friends And Family This Summer On The Large, Newly Painted Deck Right Off Of The Breakfast Area. The Large Eat-In Kitchen Features S/S Appliances, Lots Of Cabinets, And Modern Backsplash. Close To Many Amenities Including Schools, Shops, Parks, And Many More. You Don't Want To Miss This. Tenant To Pay 60% Of All Bills. The Tenant Is Responsible For All Lawn Maintenance And Snow Removal During The Term Of The Lease. Laundry Is Not Accessible For Tenant. (id:50886)
Homelife/future Realty Inc.
640 Pembroke Street W
Pembroke, Ontario
Fantastic opportunity to own a well-established Mobil Gas Station prominently located on a high-exposure corner lot along Pembroke Street West in the heart of Pembroke, Ontario. This self-serve gas station features a full canopy, modern pump infrastructure, and outstanding street visibility, ideally positioned for heavy daily traffic and easy access from multiple directions. A unique highlight is the drive-through window dedicated to cigarette sales, offering added convenience and strong customer retention. It is also the only authorized U-Haul rental location serving the entire Pembroke area, providing steady daily traffic and additional revenue. The property sits on a large parcel of land with excellent potential for future expansion-perfect for adding a car wash, retail kiosk, or EV charging stations. Currently operating with an on-site ice cream truck and zoning that allows food trucks, this station offers great opportunities for creative business add-ons. With strong exposure, multiple income streams, and a prime location in a growing community, this is a rare investment opportunity that combines stability and future growth potential. The seller is highly motivated and willing to work with any reasonable offer, making this a must-see opportunity for serious buyers. (id:50886)
Done Deal Realty Inc.
1505 Highnoon Drive
Windsor, Ontario
Situated in a quiet and sought-after Windsor neighbourhood, this home offers the perfect blend of comfort and convenience. The entrance to this home offers access to both levels with a large entryway and plenty of natural light. On the main level- the open-concept kitchen is designed for entertaining, complete with a central island and seamless flow into the dining area. The large living room complete with engineered hardwood floors and a beautiful skylight that fills the space with warmth. On the main level, you'll also find a modern 4-piece bathroom, a comfortable second bedroom, and a sun-filled primary bedroom with a walkout to the backyard and deck. The lower level offers an expansive second living area featuring a cozy gas fireplace, built-in entertainment shelving, and plenty of room to customize your ideal layout. Two additional bedrooms include large closets and bright windows. A second spacious bathroom with tile and a bathtub ready to be finished. The laundry area is located on the lower level along with the electrical/ utility room. You're just moments from schools, shopping, parks, nature trails, and everyday amenities. With quick access to major highways, commuting is simple-making this an ideal choice for families, downsizers, or investors looking for a move-in-ready opportunity in a highly desirable area., or investors looking for a move-in-ready opportunity in a highly desirable area. (id:50886)
RE/MAX Paramount Realty
Cityscape Real Estate Ltd.
0 Lloyd George Boulevard
Windsor, Ontario
Build-Ready Lot in Convenient Windsor Location! Take advantage of this residential lot measuring 66.26' x 142.8' - an ideal site for your custom single-family home or investment project. Located just minutes from E.C. Row Expressway, Highway 401, airport, shopping, and major employers like Stellantis, this prime lot offers convenience and future growth potential. Zoned residential and offering immediate possession, this is a great opportunity for builders or buyers looking to break ground quickly. Buyer to verify all permits, services,and development requirements.HST(if applicable) is in addition to the purchase price.Rare opportunity - don't miss it! (id:50886)
RE/MAX Condos Plus Corporation
3622 Bliss Road
Windsor, Ontario
Build-Ready Lot in Convenient Windsor Location! Take advantage of this residential lot measuring 39.59' x 100.4' - an ideal site for your custom single-family home or investment project. Located just minutes from E.C. Row Expressway, Highway 401, airport, shopping, and major employers like Stellantis, this prime lot offers convenience and future growth potential. Zoned residential and offering immediate possession, this is a great opportunity for builders or buyers looking to break ground quickly. Buyer to verify all permits,services,and development requirements.HST(if applicable) is in addition to the purchase price.Rare opportunity - don't miss it! (id:50886)
RE/MAX Condos Plus Corporation
13 Colborne Street N
Kawartha Lakes, Ontario
Welcome to this well-kept home offering an excellent layout and versatile living options, perfect for investors, first-time buyers, or those seeking extra space. The main floor features three comfortable bedrooms, a bright 4-piece bathroom, and a spacious living area that flows into an efficient kitchen, ideal for everyday family living. The lower level adds incredible flexibility, featuring its own bedroom, a 3-piece bath, and a convenient kitchenette, perfect for guests or extended family. Outside, you'll find a fully fenced backyard, great for kids, pets, or private outdoor entertaining, alongside a paved driveway providing easy parking. The location is truly ideal, just moments from the boat launch, downtown, and all local amenities. Don't miss out on this fantastic opportunity! (id:50886)
RE/MAX All-Stars Realty Inc.
Lot 2 Holick Road
Oro-Medonte, Ontario
Prime Industrial Opportunity: Unlock potential with land already zoned for industrial use, with 50% lower land costs than Barrie and development charges at just a 1/3 of the price. Situate your business off Hwy 11, just North of Barrie with similar GTA commute times that avoid the congestion of being inside Barrie. This Industrial neighbourhood is serviced with natural gas and 3-phase power. The lot has potential for up to a 50,000 sf building, depending on use with 2.88 usable acreage. (id:50886)
Maven Commercial Real Estate Brokerage
69 Island Bay Drive
Kawartha Lakes, Ontario
This immaculate bungalow sits on a beautifully landscaped corner lot in the incomparable Port 32 community. The gardens combine mature plantings and natural stone for a striking first impression. Inside, the home has been thoroughly updated-every detail is immaculate-making it truly move-in ready.The spacious living/dining room is perfect for entertaining family and friends. Main-floor laundry keeps life simple, and the refreshed kitchen features new appliances and plenty of workspace. With two bedrooms on the main floor, you have flexibility for guests, a hobby room, or a TV room.The lower level offers a generous family room with an electric fireplace, plus two additional bedrooms ideal for visiting grandkids. A dedicated workshop with a workbench and a large storage area with shelving keep everything organized.The two-car garage and six-car driveway provide ample parking. The premium garden shed easily stores all your lawn and garden equipment.This home includes an active Shore Spa (community clubhouse) membership. Membership has its privileges-tennis, pickleball, pool access, an exercise room, billiards, countless events, and a social life that makes Port 32 one of the most desirable communities in Canada.Just minutes from the heart of Bobcaygeon, with its unmatched charm, Port 32 sits on Pigeon Lake, part of the Trent-Severn Waterway-ideal for boating enthusiasts. Here, you're not just buying a home... you're investing in a lifestyle. (id:50886)
Real Estate Homeward
74 Bay Street
Quinte West, Ontario
Welcome to 74 Bay Street, ideally situated in the heart of Quinte West. This charming home offers exceptional living space from top to bottom. The main floor features a generously sized primary bedroom with 4 piece en-suite. Second bedroom is enhanced with its own private sunroom and a nice view of the neighbouring park. Another full bathroom accents the main floor. You'll adore the inviting and freshly painted open-concept kitchen, dining, and living area with a very attractive gas fireplace. Another added convenience is the main-floor laundry just off the kitchen. Enjoy views of your backyard while sitting on the covered back porch. The lower level is perfect for entertaining, a kids' play space, or a cozy rec room with another corner fireplace to unwind around. It also includes a two-piece bath and plenty of storage for all your needs.The attached oversized one-car garage offers additional functionality with a rear door, making it easy to access your yard. Children and pets are also safe in the fully fenced backyard. Young or young at heart, this home's location is perfect to enjoy parks, recreation fields, the splash pad, grocery stores and even the Senior Citizen's Club is close by! This property has it all! (id:50886)
Royal LePage Proalliance Realty
4071 Colebrook Road
South Frontenac, Ontario
Conveniently located just 15 minutes north of Kingston, this 3-bedroom bungalow has much to offer for a new family. Sitting on just under an acre of property, you will have plenty of elbow room. The home features updated thermal windows on the main floor, durable laminate flooring, and updated kitchen cabinetry, making it bright and inviting. The lower level is finished with a large rec room and a full bathroom. Top it off with a large double-wide paved driveway, a double-car carport, and 2 storage sheds are included. It's a great opportunity, call for your personal viewing today! Quick closing is available. (id:50886)
Sutton Group-Masters Realty Inc.
20 Bergey Street
Cambridge, Ontario
Looking for the perfect starter home in downtown Hespeler? This beautiful century home w/loft is priced competitively to many condos, but comes with the perks of a single-family home including a private backyard and dry basement storage. The kitchen is re-modeled with newer cabinetry, counters, sink, and flooring. The living room has vintage pine flooring with a modern black accent wall and built-in fireplace w/mantle. Upstairs you'll find more pine flooring in the cozy bedroom and den (which can easily be transformed into another bedroom). The bathroom has been updated with a walk-in tiled shower and heated flooring! Downstairs provides an adequate laundry area (washer/dryer) and ample storage. Step into the private fully-fenced backyard with poured concrete sitting area, covered roof, and turf grass for minimal maintenance. Just a stroll away from downtown picturesque Hespeler with easy access to the 401, central to Cambridge, Guelph and Kitchener. All electrical updated, gas furnace and newer A/C, Ecobee, water softener (2024), water heater (rented - 2024), kitchen flooring (2025). (id:50886)
Exp Realty
Lower - 233 Elizabeth Street
Guelph, Ontario
Step into this bright and spacious LEGAL basement apartment: an inviting space with its own private entrance, 3 generously sized bedrooms, a full kitchen, cozy livingarea and separate laundry too! Rent includes 2 parking spaces, FREE internet, and access to the backyard as well. Perfect for families, working professionals, and students. Ideally located near major transportation routes, bus stops, schools, and a wealth of local amenities, this lower-level unit places everything you need within easy reach. Downtown Guelph is just minutes away, and the University of Guelph is a quick five-minute commute, giving you effortless access to the city's vibrant dining spots, boutique shops, and entertainment options. And with beautiful Mico Valeriote Park just steps from your door, you can enjoy peaceful outdoor escapes whenever you like. Come and see this home for yourself! (id:50886)
Exp Realty
Ph1 - 3939 Duke Of York Boulevard
Mississauga, Ontario
Watch The New Year's Fireworks & Celebrations From Your Living Room!! Rare 2-Storey Penthouse Condo ** All Utilities Included ** Luxurious Living Experience ** Complete Privacy ** Breathtaking Unobstructed Views ** Watch Unforgettable Sunsets Over Downtown Mississauga And Celebration Square ** Over 1800sqft Interior Space ** Largest Condo In Building ** Open-Concept Layout. 10-Foot Ceilings On Main Floor, Hardwood Floors Throughout And Floor-To-Ceiling Windows That Fill The Space With Natural Light And Showcase The Gorgeous Views. The Condo Is Beautifully Renovated With Modern Finishes Throughout. Spacious Living Room With Gas Fireplace That Enhances The Ambiance. Mirrored Wall In The Dining Room And Beautiful Chandelier Add A Touch Of Elegance To The Space. The Kitchen Features Granite Countertops, Central Island And *** All New Stainless Steel Appliances 2025 *** Step Out Onto The Open Balcony Directly From The Living Room to ***BBQ Gas Hookup*** Enjoy Outdoor Relaxation And Gorgeous Views. Storage Under The Stairs Provides Additional Space. A Powder Room On Main Floor For Guests And A Den With Multiple Potential Uses. 2nd Floor Has Large Primary Suite With 3pc Elegant En-suite And His-Hers Closets. 2nd Large Bedroom And Modern Main Bath With Sleek Finishes. 2 Versatile Dens For Various Separate Or Combined Use *** Excellent Plan To Add A Door & Create A Third Room That Has A Large Closet, As Illustrated In Floorplan *** Convenient Laundry Room. Top-Tier Amenities, Swimming Pool, Bbq, Terrace, Mini Golf, Playground And Gym. Ideally Located Across From Celebration Square And Near Library, Shopping, Transit, Go Station, College, School Routes & Highways. Enjoy Privacy And Comfort In A Central Location That Offers Panoramic Views And An Elevated Lifestyle. Don't Miss The Opportunity To Own This One-Of-A-Kind Penthouse! **EXTRAS** Maintenance Fee Includes Hydro, Heat, Water, Parking & Locker. (id:50886)
Century 21 Infinity Realty Inc.
1394 Bartlett Lake Road
Ryerson, Ontario
Discover the perfect balance of nature, convenience, and opportunity on this 2.5 acres gated property. Thoughtfully excavated and ready for your vision, this property is ideal for building your dream home, cottage getaway, or taking advantage of RU zoning for residential, agricultural, or small business use. PROPERTY HIGHLIGHTS:- RU Zoning: Allows for residential or non-residential uses (agriculture, commercial nursery/greenhouse. Hunt camp, kennel veterinary clinic and more)- Year-Round Access via township-maintained road Utilities Ready:- New 200 amp hydro service built with Generac Switch Panel and ready to install backup generator. Ready to connect your RV or trailer to 50amp, 30amp or 15 amp hydro service.- Septic system sized for a 4-bedroom, 2 full bathrooms & kitchen structure (2,000 L/day) + RV sewage waste piping to septic.- Quick-replenishing dug well with yard hydrant, compatible with RV water hookup. Outdoor Features:- Lit driveway gates with power access on both sides- Spacious cleared land with lots of open storage- Muskoka stone seating around a large fire pit, perfect for all year-round campfires- Optional 20' sea container sold separately (like new and colour blends beautifully with the environment) Nearby Recreation:- 5 minutes (2.8km) to Rainy Lake boat launch- 8 minutes (6.5km) to Doe Lake boat launch- 8 minutes (6.5km) to Seguin ATV & Snowmobile trails (100+km from Georgian Bay to Algonquin Park) This property is turn-key ready for year-round living, recreation, or business potential. With all major systems in place, Hydro, Septic and Water you can start enjoying country living right away. (id:50886)
Royal LePage Terrequity Sw Realty
1040 Suddard Avenue
Oshawa, Ontario
Seeking fabulous Tenant for A Premium Rental Opportunity! Gorgeous New-build Brick & Stone Contemporary Home. Full Home & Garage plus basement to be completed 1/15/2026)The Covered Porch welcomes you into this Period Revival Tudor Model boasting 3229 Sq Ft of High-Quality Modern & Expansive space on 2 Floors. 5BR 4.5 Bath. Immaculate, 1yrs new, suitable for many lifestyles with the added bonus of a Main Floor Guest Suite for family or friends! An Abundance of natural light throughout this airy home with large rooms & many large windows. Designer features throughout. Gas FP to keep you cosy in family room. Glamorous Kitchen w/ Marble, Granite, Lots of Cabinetry. Mn Fl Powder & Laundry Rms. Huge Primary Suite!! Ensuite Baths. State-of-the-Art with a Smart Home package w/ EV Ready hookup in Garage. (List of extensive Upgrades & Floor Plans Available.) Professionals or Families will appreciate the layout. In-laws or Guests will appreciate the Bonus Suite. The rent is for the entire home MN FL, In-law Unit & 2nd Floor plus Full Basement (refinishing in process with 2BR 2 Bath Kitchen Living Room. Should be completed by 1/15/2026) It also includes use of the Inside-Entry Garage & use of Yard for relaxing or entertaining. New SS Appls., Window Blinds incl. for Tenant use. Live well, close to all the amenities in the North Oshawa (Kedron) growing community: Shopping, Dining, Parks, Trails. Convenient to all and on bus routes to nearby Schools. Hwy Close for commuters. A Must-See Property. Available Dec. 1 (id:50886)
Century 21 United Realty Inc.
2080 Beaverdale Road
Cambridge, Ontario
Nestled on an enchanting forested lot backing onto a forested tranquil stream, 2080 Beaverdale Road is the epitome of refined country living with modern luxury and multi-generational versatility. This executive home features three spacious bedrooms on the main level, including a breathtaking glass solarium that offers panoramic views of nature right from your living room. On the lower level, a fully finished walk-out basement with its own private yard, expansive kitchen, separate fireplace, and two bedrooms opens the door for a self-contained in-law suite or income-generating opportunity. Recent upgrades are abundant and top-tier: energy-efficient windows, furnace, and A/C (2021); premium kitchen finishes including quartz counters and a wine fridge; sleek flooring, mouldings, glass railing, and modern bathrooms (2025 updates); new driveway, stone patio, retaining wall, landscaping, and a saltwater 7-person hot tub (2020) for those peaceful evenings under the stars. Beyond the home's walls, this rare country estate offers the best of both worlds - tranquility and access. You're minutes from Cambridge's amenities, and within reach of top schools (public, Catholic, French immersion) in Waterloo Region. Not far is Conestoga College's Cambridge campus for higher education. You'll love proximity to heritage areas, the Grand and Speed Rivers, walking trails, charming markets, and local green spaces. This property is perfect for luxury-seeking families, multi-generational households, or those looking for country living with income potential. Don't let this rare estate slip by - it's where lifestyle, elegance, and smart design converge. (id:50886)
RE/MAX Twin City Realty Inc.
430 Albert Street
South Huron, Ontario
An incredible opportunity in Exeter! The property trifecta you don't want to miss - two stunning homes plus an insulated shop, all nestled on a spacious lot in the most desirable Heritage corner. Unit 1 is a beautifully restored Victorian home, featuring 3 bedrooms and 2.5 bathrooms. Unit 2 is the stunning Coach House - a 963 sqft, open concept studio apartment complete with its own gazebo garden, parking & laundry. Offering income potential for short or long term rentals or an ideal in-law suite for multi-generational living but with the convenience of separate homes. A short drive to the sunny shores of Lake Huron or all the amenities of London. The corner lot offers private parking for the two charming, urban farmhouse style homes, each with its own address. The main house welcomes you with a lovely gingerbread-style covered porch and features all the modern touches paired with original character throughout. The main floor features stunning primary with ensuite or great home office. The living space flows easily from the front living room through to the kitchen, featuring quartz counters, and into the dining room addition at the back of the home. The second floor offers 2 bedrooms and a spacious second-floor family bathroom with laundry, adding to the homes functionality. Step out your side door to the spacious deck, perfect for summer days and entertaining. The fully fenced yard and dog run are perfect for your furry family members. The Coach House was designed by Melabu Designs, meeting all code compliance & inspections, with dedicated utilities including a 200-amp service & an energy-efficient heat pump A/C. This legal ARU offers a generous layout that combines elegance & comfort. Additionally, the 606sqft. two-car garage has been recently insulated and finished to meet strict fire & sound standards - endless possibilities for this space. All together, this property forms a truly grand family compound! (id:50886)
Coldwell Banker All Points-Festival City Realty
430 Albert Street
South Huron, Ontario
An incredible opportunity in Exeter! The property trifecta you don't want to miss - two stunning homes plus an insulated shop, all nestled on a spacious lot in the most desirable Heritage corner. Unit 1 is a beautifully restored Victorian home, featuring 3 bedrooms and 2.5 bathrooms. Unit 2 is the stunning Coach House - a 1005 sqft, open concept loft-style space, complete with its own gazebo garden, parking & laundry. Offering income potential for short or long term rentals or an ideal in-law suite for multi-generational living but with the convenience of separate homes. A short drive to the sunny shores of Lake Huron or all the amenities of London. The corner lot offers private parking for the two charming, urban farmhouse style homes, each with its own address. The main house welcomes you with a lovely gingerbread-style covered porch and features all the modern touches paired with original character throughout. The main floor features stunning primary with ensuite or great home office. The living space flows easily from the front living room through to the kitchen, featuring quartz counters, and into the dining room addition at the back of the home. The second floor offers 2 bedrooms and a spacious second-floor family bathroom with laundry, adding to the homes functionality. Step out your side door to the spacious deck, perfect for summer days and entertaining. The fully fenced yard and dog run are perfect for your furry family members. The Coach House was designed by Melabu Designs, meeting all code compliance & inspections, with dedicated utilities including a 200-amp service & an energy-efficient heat pump A/C. This legal ARU offers a generous layout that combines elegance & comfort. Additionally, the 606sqft. two-car garage has been recently insulated and finished to meet strict fire & sound standards - endless possibilities for this space. All together, this property forms a truly grand family compound! (id:50886)
Coldwell Banker All Points-Festival City Realty
147 Hyland
Sudbury, Ontario
Spacious Single-Family Home with In-Law Suite in a Sought-After Neighborhood This unique and versatile property offers two distinct living spaces in one large single-family home — perfect for multi-generational living, rental income, or hosting guests. Situated in a desirable and well-established neighborhood, this home features: • Two 3-Bedroom Units: Ideal for extended family or rental potential. • Loft-Style Lower Unit: A stylish, open-concept layout with high ceilings, a private sauna, and modern finishes. • Expansive Backyard: Enjoy outdoor living with a spacious deck, perfect for entertaining or relaxing. • Ample Parking: Driveway fits up to 4 vehicles comfortably. • Bright & Airy Interior: Large picture windows flood the space with natural light. This rare opportunity offers the perfect blend of space, functionality, and charm in a high-demand location. Whether you're looking to invest or nest, this home has it all. Certificate of retrofit is attached in documents. (id:50886)
Coldwell Banker - Charles Marsh Real Estate
11 Spokanne Street
Brampton, Ontario
((Welcome To This Huge & Incredibly Well Kept Semi Detached in One of The Most High Demand Locations of Brampton)) | [[ONE OF THE BIGGEST SEMI DETACHED IN THE AREA WITH ABOVE GRADE 2295 SQUARE FEET]] 4 HUGE BEDROOMS, 4 WASHROOMS, LIVING & FAMILY ROOM ARE SEPARATE ROOMS 3 FULL WASHROOMS ON THE UPPER FLOOR AND HALF WASHROOM ON THE MAIN FLOOR | [[All 4 Bedrooms Has Direct Access To Full Washrooms)) | ((Upgraded Hardwood Floors Throughout The House)) Main Floor Features State of The Art Floor Plan With Huge Living Room, Dinning Room And Separate Family Room | 9 Foot Ceiling On The Main Floor With Tons & Tons of Natural Light [[Highly Upgraded Kitchen With Quartz Counter Tops, Upgraded Tiles, Counter Top Stove With Separate Oven, Taller Cabinets & Much Much More)) | ((Upgraded Zebra Blinds Throughout The House)) | [[No Carpet In The Entire House)) | ((Upgraded Oak Stairs Leads To The Upper Floor)) | ((Upper Floor Features Convenient Laundry, 4 Huge Bedrooms, 3 Full Washrooms & Throughout Hardwood Floors]) ((((Won't Last Long)))) | [ [BIGGEST SEMI DETACHED IN THE AREA WITH ABOVE GRADE 2295 SQUARE FEET]] || (id:50886)
RE/MAX Millennium Real Estate
Lower - 23 Lynmont Road
Toronto, Ontario
**Welcome to this Bright & Spacious 2 Bedrooms Lower Level Apartment!**Discover this beautifully finished 2-bedroom, 1-bath lower unit located in a quiet,family-friendly Etobicoke neighborhood. Designed with comfort and privacy in mind, this home is perfect for professionals or a small family seeking a clean, modern living space with its own**separate entrance** and **ensuite laundry**.The open-concept living and dining area features ample natural light, creating a warm and inviting atmosphere. The kitchen is equipped with modern appliances, generous cabinetry, and plenty of counter space for easy meal prep. Both bedrooms are spacious with large closets,offering flexibility for a guest room or home office setup.Enjoy the convenience of your **own in-unit laundry**, full 3-piece bathroom. This well-maintained home has been recently updated for modern comfort and efficiency. Brand New Washer/Dryer.Located on a quiet, tree-lined street near **schools, parks, shopping, and transit**, this home offers an ideal blend of peaceful residential living and urban convenience. Quick access to**Highways 427, Gardiner, and QEW** makes commuting to downtown Toronto or Mississauga effortless. Just 5 mins walking to LRT Humber Station.Outdoor space is shared with the main unit, perfect for enjoying a bit of fresh air. **One parking spot** may be available upon request. Utilities are extra and shared proportionally.This bright 2-bedroom lower unit is move-in ready and waiting for the right tenant to call ithome.Experience the comfort, privacy, and location you've been searching for-schedule a viewing today! (id:50886)
Royal LePage Signature Realty
833 - 3091 Dufferin Avenue
Toronto, Ontario
Experience Urban Elegance: Move-In Ready 1-Bed Condo at Treviso III! Discover the ideal blend of comfort, style, and convenience in this well-maintained one-bedroom, one-bathroom condo at the exceptional Treviso III community. Designed with an open-concept layout, the living and dining areas are bathed in abundant natural light, highlighting sleek, modern vinyl flooring and freshly painted interiors throughout. The modern kitchen is a chef's delight, with stainless steel appliances (including an over-the-top oven, 2024), elegant granite countertops, and ample storage. Step out onto your private, south-facing terrace for a perfect spot to relax and take in the serene views. The spacious bedroom offers a large window and generous closet space, ensuring a comfortable sanctuary. Enjoy unparalleled access to amenities, including a rooftop outdoor pool, communal BBQ area, gym, party room, games room, entertainment room, sauna, pet grooming room and 24/7 concierge. This condo comes with additional storage locker and one parking spot. Located within walking distance of the Lawrence Subway station, Yorkdale Mall, Starbucks, Shoppers Drug Mart, Fortinos, parks, schools, and a variety of restaurants, everything you need is just steps away. With easy access to TTC and major highways (400/410), your daily commute will be seamless. Children park and daycare are right next to the building. Perfectly suited for anyone seeking a vibrant lifestyle, this well-maintained unit features upgraded fixtures, in-suite washer and dryer (2024), and is truly move-in ready. Priced to sell ! Don't miss out on this opportunity! (id:50886)
RE/MAX Metropolis Realty
40 Judith Crescent
Brampton, Ontario
Brand-New, Never-Lived-In Legal Basement Apartment Featuring 1 Bedroom and 1 Washroom located in highly desirable area of Brampton. This unit Offers a Private Separate Entrance, Modern Finishes, Bright Living Area, and a Spacious Bedroom with Large Window & Closet. Open concept Living room combine with the Convenient Kitchen Layout. Located in a Quiet, Family-Friendly Neighborhood Close to Schools, Parks, Shopping, and Public Transit. Easy Access to Major Highways. Tenant will pay 30% of the Utilities. No smoking and No Pets. (id:50886)
Homelife/miracle Realty Ltd
1005 - 30 Malta Avenue
Brampton, Ontario
Bright and spacious 2 Bedroom + Den, 2 Bath condo with rare 2 parking spots in a highly desirable Brampton neighborhood! Freshly painted with a renovated kitchen and panoramic views from every room. Maintenance fee includes all utilities. Amenities: outdoor pool, tennis court, gym, sauna, party room & ample visitor parking. Prime location near Hwy 410/401/407, malls, schools, Sheridan College, rec centre, future LRT & more! (id:50886)
Royal LePage Platinum Realty
114 - 5035 Harvard Road
Mississauga, Ontario
Gorgeous One Bedroom Low Rise Condo With South Exposure In Winston Churchill Boulevard And Eglinton Ave. Open Concept Unit, Close To Schools, Shopping And Parks. (id:50886)
Homelife Today Realty Ltd.
3 - 2504 Lakeshore Boulevard W
Toronto, Ontario
Step into this gorgeous newly renovated 2 BR 2 BA apartment for rent in Mimico. This apartment features lots of natural light, beautiful dark hardwood floors, modern open-concept kitchen with island and walkout to private wrap around balcony. Gorgeous finishings throughout and a modern design. This apartment has a lot to offer in a prime location.LOCATION: Short Walk From Lake Ontario, Close To Parks, Cafes, AndShopping Centres Easy Access To Public Transit.Available February 1st. In-Unit Laundry. 1 parking included. Utilities inclusive. Exterior maintenance included. Professionally Managed. 24h notice for showings. (id:50886)
Revel Realty Inc.
1006 - 3100 Kirwin Avenue
Mississauga, Ontario
Spacious and updated 2-bedroom, 2-bathroom unit! Enjoy a modern kitchen with stainless steel appliances, granite countertops, and a sleek backsplash, paired with neutral high-quality laminate flooring throughout. The primary bedroom offers a walk-in closet, and both bathrooms have been updated. Additional highlights include ensuite laundry, 2 parking spots, an ensuite locker and all-inclusive utilities. Located within walking distance to Cooksville GO Station and close to major highways, the hospital, schools, parks, and trails. No pets as per building rules. 3 occupant max per unit as per building rules. (id:50886)
Royal LePage Real Estate Associates
2401 - 4015 The Exchange
Mississauga, Ontario
Welcome to Exchange District Condos 1 a luxurious and modern residence perfectly situated in the heart of downtown Mississauga! This stylish 2-bedroom, 2-bathroom unit includes parking for your convenience. Enjoy unbeatable proximity to Square One Shopping Centre, Celebration Square, top-tier restaurants, and a wide array of retail options. Commuting is a breeze with easy access to the City Centre Transit Terminal, MiWay, and GO Transit. Sheridan Colleges Hazel McCallion Campus is just a short walk away, and the University of Toronto Mississauga is easily accessible by bus. High-speed internet included!! (id:50886)
Baytree Real Estate Inc.
1406 - 3985 Grand Park Drive
Mississauga, Ontario
Enjoy Luxurious Living At The Famous Pinnacle Grand Park In The Heart Of Mississauga City Center. This 2 Bedroom 2 Washroom Fully Upgraded Bright & Immaculate Open Concept 831 Sq Ft Condo Features A Large Kitchen With Granite Countertops, Backsplash, 9Ft High Ceiling, Floor To Ceiling Windows, Stainless Steel Appliances, Ensuite Laundry. Minutes Away From Square One Shopping Center, Restaurants, Parks, City Hall, Transit At Your Doorstep, Lavish Amenities And 24 Hrs Concierge, Access To 403 401/Qew, Stainless Steel: Fridge, Stove, Dishwasher, Microwave. Stacked Washer And Dryer, Window Coverings, 1 Parking (P5-63) 1 Locker (P5-17-#124) (id:50886)
Homelife/miracle Realty Ltd
5702 - 3883 Quartz Road N
Mississauga, Ontario
Amazing Brand New landmarking M city in downtown Mississauga. Luxurious 1 Bedroom Condo Unit in the Heart of City Centre! Primary Bedroom with beautiful generous size balcony! This unit comes with a parking and locker! Sought After M2 Condo Building offers Amenities Outdoor Pool, 24 hours concierge, Exercise Room, Outdoor BBQ's, etc. Minutes to Public Transit, Square One, central Library, YMCA, Restaurants, shopping, Parks &Trails, Highway 403 & other Major Highways. Great modern open concept living style (id:50886)
Upstate Realty Inc.
1508 - 225 Webb Drive
Mississauga, Ontario
Step into this beautifully updated corner suite, where modern style meets everyday comfort.Offering 2 bedrooms, 2 full bathrooms, and a versatile den perfect for a home office or study, this southeast facing unit is bathed in natural sunlight. It's ready for you to move right in.The open concept kitchen boasts a breakfast bar, stainless steel appliances, and a chic backsplash, ideal for both cooking and entertaining. The spacious primary bedroom features his and hers closets and a private ensuite, while the second bedroom offers a welcoming retreat for family or guests. Stylish laminate flooring flows throughout, complemented by the convenience of ensuite laundry, one parking spot, and a locker. Set in a highly sought after building with top tier amenities, 24-hour security, indoor pool, sauna and a children's play area. You'll bejust steps from transit, major highways, shopping, and dining, a perfect blend of elegance, convenience, and comfort awaits.Brokerage Remarks (id:50886)
Sutton Group Old Mill Realty Inc.
6 - 2351 Lakeshore Road
Oakville, Ontario
Stunning fully furnished executive townhome (if tenant doesn't want it furnished that can be arranged) in the heart of Bronte Village, feat a rare private rooftop terrace and over 2,000 sq. ft. of beautifully finished living space.Located steps from the lake, this home offers multiple outdoor areas including a main-floor balcony and a full rooftop retreat with a view of Lake Ontario. A 2-car tandem garage & private driveway. The bright & inviting main level showcases 9-ft ceilings, hardwood floors, pot lights & a functional open-concept layout.The upgraded kitchen includes granite countertops, subway-tile backsplash, stainless steel appliances (including gas stove) & California shutters throughout. The family room offers a walkout to the balcony ideal for morning coffee or evening relaxation. Upstairs on the second floor, you'll find two generous bedrooms, each with a walk-in closet. A full 4-pc main bath serves both of these bedrooms.The primary suite is located on its own floor & features a spacious closet, 9-ft ceilings, large windows with shutters, and a 5-pc ensuite with double sinks, a soaker tub, and a separate glass shower.The private rooftop terrace is the showstopper perfect for entertaining, dining, or unwinding with open-air views including Lake Ontario.A built-in gas line on the rooftop adds convenience for barbecuing or an outdoor heater.The lower level offers interior access to the tandem 2 car garage, laundry (Whirlpool appliances), and extra storage. Located in one of Oakville's most desirable lakeside communities, this home is just steps from Bronte Harbour, waterfront trails, parks, shops, Bronte GO, cafés, and restaurants.A rare opportunity to enjoy upscale townhome living with exceptional outdoor space in vibrant Bronte Village.Triple AAA executive tenant only.Non-smoker.No pets.Tenant to provide OREA rental application, credit check, proof of income, and tenant insurance.Tenant pays all utilities including water/hydro, gas & water tank rental. (id:50886)
RE/MAX Aboutowne Realty Corp.
2509 - 395 Square One Drive
Mississauga, Ontario
Located in the vibrant Square One District, this brand new one-bedroom suite offers modern urban living in one of Mississauga's most connected communities. The well-planned 1-bedroom layout features 520 sq ft of interior space and a comfortable balcony, ideal for both living and working. Just steps from Square One Shopping Centre, Sheridan College, major transit options, and everyday conveniences, the location delivers unmatched walkability. Residents enjoy access to outstanding building amenities, including a full fitness centre with unique sports features, collaborative co-working spaces, community garden areas, and beautifully designed lounge and dining studios for social gatherings. The suite showcases sleek contemporary finishes throughout, with custom kitchen cabinetry, integrated lighting, soft-close hardware, and a stylish bathroom vanity with a seamless basin. (id:50886)
Royal LePage Real Estate Services Ltd.
314 - 123 Maurice Drive
Oakville, Ontario
Berkshire Residences is downtown Oakville's newest luxury building, steps to shops, restaurants, cafes, Oakville Harbour, the Oakville Club, Tannery Park, and lakefront pier.This upgraded southeast-facing executive suite offers a private 10' x 6' balcony with natural gas hookup overlooking South Lakeshore. The custom layout features 10 ceilings, engineered wood flooring, coffered ceilings, upgraded paint, dimmable pot lights, zero-gravity roller shades, and a custom stone built-in electric fireplace.The two-tone kitchen has been upgraded with marble countertop and backsplash, under-cabinet lighting, 4 pot lights, gold hardware, Riobel pull-out faucet, bar ledge, filler strip to the ceiling, and Fisher & Paykel built-in appliances. The living room includes 6 pot lights and a garden door walkout to the balcony.The primary ensuite offers an upgraded frameless glass shower with rain head and handheld fixtures, wall-mounted vanity with marble countertop, backlit mirror, upgraded porcelain tile floors and shower walls, and 4 pot lights. A separate 2-pc bath is conveniently located away from the main living area. A versatile room with 10 ceilings and 4 pot lights can serve as a full-sized office or dining space. Ensuite laundry includes full-size Electrolux washer and dryer. A wall-mounted iPad provides smart control of mechanical systems. Building amenities include concierge and security, with planned fitness centre, landscaped rooftop terrace, and party room with full kitchen and lounge. One underground parking space and one locker are included.Triple AAA executive tenant only. Non-smoker. No pets. Tenant to provide OREA rental application, credit check, proof of income, and tenant insurance. Tenant pays all utilities including water and hydro.Walking distance to downtown Oakville, Tannery Park, Fortinos, coffee shops, restaurants, schools, and shopping. Easy access to QEW, 403/407, and GO Train. (id:50886)
RE/MAX Aboutowne Realty Corp.
207 Brock Unit# 408
Amherstburg, Ontario
St. John's Apartments are right around the corner, near everywhere you want to be in historical Amherstburg! Walking distance to schools, churches, parks, shopping, restaurants and the breathtaking waterfront. A 4-storey building offering this spacious 2 bedroom, 2 bathroom unit. The kitchen has quartz countertops with durable soft close cabinetry. Brand-new stainless-steel fridge, stove, dishwasher and microwave. Primary bedroom with 3pc. ensuite and large walk-in closet. The second bedroom has ample closet space, open concept living room/ kitchen, in-suite laundry and a 4pc bathroom with generous counter space. Rest, relax & recharge on the main floor unit with a fenced in area maintained by the apartment complex or enjoy your spacious balcony on the second third and fourth floor. Also included is one parking spot and a large storage locker. Don't miss out, Call Today! (id:50886)
Bob Pedler Real Estate Limited
141 Erie Avenue Unit# Upper
Brantford, Ontario
2-bedroom apartment available for lease! Welcome to 141 Erie Ave, Upper Unit — a charming second-floor apartment featuring 2 spacious bedrooms, a functional kitchen, and a 4-piece bathroom. Conveniently located near schools, parks, shopping, and many other amenities Brantford has to offer. Laundry is available in the basement. Available immediately. $1,250 plus hydro and water. Book your showing today! (id:50886)
Century 21 Grand Realty Inc.
48 Simona Avenue
Wasaga Beach, Ontario
Welcome to this beautiful town of Wasaga Beach! This spacious property offers 4 generous bedrooms and 4 stylish bathrooms, providing plenty of room for family and guests to relax in comfort. The primary suite features a private ensuite complete with a luxurious soaking tub and separate shower - the perfect retreat after a day at the beach. Step inside to find gleaming hardwood floors that lend an elegant touch throughout the main level. The open-concept living area is filled with natural light, creating a warm and inviting atmosphere ideal for hosting and everyday living. The modern kitchen is equipped with stainless steel appliances and ample counter space, making meal preparation effortless. With 4 dedicated parking spaces, convenience is never an issue. Tenants are responsible for all utilities, including the hot water tank. (id:50886)
Eclat Realty Inc.
3324 Penetanguishene Road
Oro-Medonte, Ontario
Located in the quaint and highly sought-after village of Craighurst, this charming 2-storey century home sits on just over half an acre, backing onto peaceful open farmland for ultimate privacy and country views. Offering 3 bedrooms and 2 bathrooms, the home features a spacious eat-in kitchen, a cozy family room with a fireplace, and a walkout to a generous 10' x 18' deck-perfect for entertaining or simply taking in the serene surroundings, heated bathroom floor, 24' x 28' garage. The main floor includes a convenient laundry room and a versatile bedroom currently used as an office, easily repurposed as a family room or a third bedroom to suit your needs. Thoughtfully maintained and move-in ready, this home blends historic character with comfortable living. Ideally located close to Craighurst amenities, Horseshoe Resort, multiple golf courses, Vetta Spa, Copeland Forest, and HWY 400. A wonderful family home for nature lovers, outdoor enthusiasts, and those seeking a peaceful lifestyle. (id:50886)
RE/MAX Hallmark Chay Realty
56 Jewel House Lane
Barrie, Ontario
Top 5 Reasons You Will Love This Home: 1) Stunning Grandview-built Mattison model, offering 2,900 square feet of beautifully designed living space in a highly sought-after neighbourhood 2) Step through the impressive double-door entrance into a soaring 2-storey foyer, where the main level showcases abundant natural light, 9' ceilings, an open-concept layout, an updated kitchen with quartz countertops and stainless-steel appliances, a warm and inviting family room with a gas fireplace, a separate dining area, and a convenient main level laundry with garage access 3) Upstairs, the spacious primary suite features elegant tray ceilings, a walk-in closet, and a luxurious 5-piece ensuite with a soaker tub and a separate glass shower, accompanied by three additional generously sized bedrooms and a well-appointed 5-piece main bathroom with a dual-sink vanity and separate bathtub and shower 4) The unspoiled basement impresses with upgraded 8.5' ceilings, framed and insulated walls, and outstanding potential, while the extended, insulated, and drywalled 20'8" x 20'1" 2-car garage adds everyday convenience 5) Outside, the property shines with premium 3" thick interlock finishing the driveway, side walkways, including one fully wheelchair-accessible, and a backyard finished with a composite deck, providing durability, curb appeal, and a truly upscale exterior, all while ideally located just minutes from schools, parks, everyday amenities, and major highways. 2,900 above grade sq.ft. plus an unfinished basement. (id:50886)
Faris Team Real Estate Brokerage
229 Cox Mill Road
Barrie, Ontario
Top 5 Reasons You Will Love This Home: 1) Enjoy a backyard oasis perfect for entertaining, featuring a newly built two-level tiered deck, a cozy firepit, and a private patio area behind the garage, ideal for gatherings, summer barbques, or relaxing with family and friends 2) Move right into a fully renovated home, updated from top-to-bottom with modern finishes like stainless-steel appliances in the kitchen, easy-care laminate flooring, premium carpet in the basement, stylish wainscoting, recessed lighting, and contemporary light fixtures 3) Appreciate the impressive curb appeal and outdoor space, with low-maintenance perennial gardens, mature trees that offer beauty and privacy, and a fully fenced backyard that's both secure and serene 4) Take advantage of ample parking and a versatile detached garage, with a large driveway that fits up to 8 cars and a 1-car garage equipped with hydro, perfect for a workshop, studio, or extra storage 5) Live in a prime location close to nature and everyday conveniences, within walking distance to parks and near shopping, with a short drive to Tyndale Beach for weekend getaways or evening strolls by the water. 1,059 above grade sq.ft. plus a finished basement (id:50886)
Faris Team Real Estate Brokerage
16 Wilstead Drive
Newmarket, Ontario
Great opportunity to own established unique professional operated bakery in very busy plaza inthe heart of Newmarket with busy traffic location. 1130sq. feet retail space decorated withl ove and taste. Unique confectionery recipes and regular customers are included. Commercial kitchen is equipped with top quality newest modern equipment. Best pastries, Birthday and Wedding cakes, Dubai chocolate, a big choice of baked goods. European, Italian, French recipes. Established business and repeat clients. Master classes for baking are held on monthly basis. Established wholesale trade with local cafe and restaurants.2 designated parking spots for staff and ample surface parking in the plaza. Training can be provided by the owner. Working with Uber Eats. (id:50886)
Homelife Frontier Realty Inc.
114 - 185 Deerfield Road
Newmarket, Ontario
Welcome To The Davis Condos in Newmarket. Unit Features 1+Den, 1 Bath, W/ Balcony. 9' Ceilings. The Open Concept Layout features Laminate Flooring throughout the living areas and Large Windows. The Den in the Property provides flexibility for those who want a Home Office or 2nd Bedroom. The Kitchen features Quartz Countertops with a Complementing Backsplash, and Modern Appliances. The Property Location is unmatched as Residents are in close proximity to a wide variety of Shopping, Dining, Entertainment, and Transit options. Upper Canada Mall is at walking distance, which includes top retailers and a nice food court. Costco and Walmart are also just minutes away. There are plenty of Parks and Trails for Residents to enjoy, such as the Mabel Davis Conservation Area & Fairy Lake Park. Transportation Options are also top notch with Newmarket GO Station, VIVA Blue Line, and Highway 404 just minutes away. Building Amenities include Fitness centre with Cardio/Yoga/Weight Rooms, Meeting Room, Kids Play Zone, Entertainment/ Party Room, Outdoor Terrace and More! (id:50886)
Homelife/miracle Realty Ltd
809 - 30 Clegg Road
Markham, Ontario
Luxurious "Eko Noa" Condo Built By Liberty Development At Prime Location-Markham Town Center-Unionville Area (Warden/Hwy7)! Bright & Spacious Unit Features One Bedroom + Den Facing South. Kitchen W/Granite Countertop! Laminate Floor Throughout. Short Walk To Schools-Unionville High School, Downtown Markham Center, Bank, Ibm, Civic Centre, Shopping Plaza. Public Transit At Door: Viva Right At Doorsteps, Bus To York University, And Go Train To Downtown. Minutes To Hwy 407 & 404. Building Complex Also Offers Pool, Gym, Game Room, Party Room, Security Etc. (id:50886)
Bay Street Group Inc.
201 - 9618 Yonge Street
Richmond Hill, Ontario
WOW! Spectacular 1+1 Unit that must be seen! Superb open concept layout with 9 Feet ceilings, functional den and balcony at this prestigious grand pal condo! All windows floor to ceiling. Modern Kitchen with S/S appliances, tiled back splash, granite counter tops and breakfast island! Upgraded trims, pot lights, custom feature wall, auto blinds, smooth ceiling, stone accent wall and so much more! (id:50886)
Century 21 Heritage Group Ltd.
28 Manila Avenue
Markham, Ontario
Beautifully upgraded and exclusive link home featuring over 3000 square feet of living space in one of Markham's top school zones-Beckett Farm PS and Pierre Elliott Trudeau HS-and minutes to Montessori private schools.Ideally located near Hwy 404/407 and the GO Station for unbeatable convenience. This bright, south-facing home features 9 ceilings, hardwood throughout with newly installed flooring upstairs, designer colours, feature walls, and modern finishes. The modern open concept kitchen offers stone countertops, stainless steel appliances including a gas cooking range, upgraded cabinetry, ceramic backsplash, and pot lights. The finished basement provides flexible space for work, play, or entertainment. Outdoor upgrades include interlocking in both the front and backyard and a rare south facing balcony. The home also features 3 parking spots and EV-ready garage equipped with a dedicated 240V power supply - easy installation for your EV-charger. (id:50886)
Sutton Group-Admiral Realty Inc.
901 - 8 Interchange Way
Vaughan, Ontario
Festival Tower C - Brand New Building (going through final construction stages) 583 sq feet - 1 Bedroom plus Den & 2 bathroom, Balcony - Open concept kitchen living room, - ensuite laundry, stainless steel kitchen appliances included. Engineered hardwood floors, stone counter tops. (id:50886)
RE/MAX Urban Toronto Team Realty Inc.

