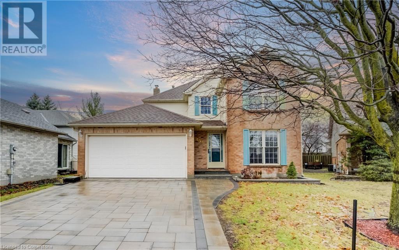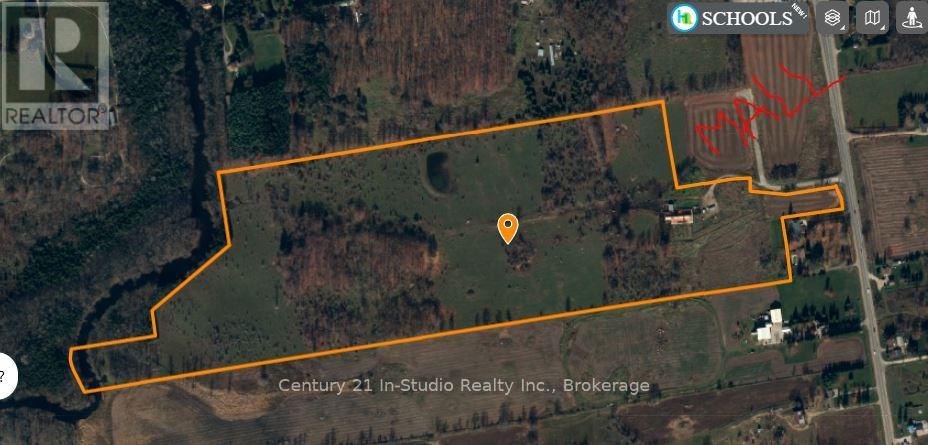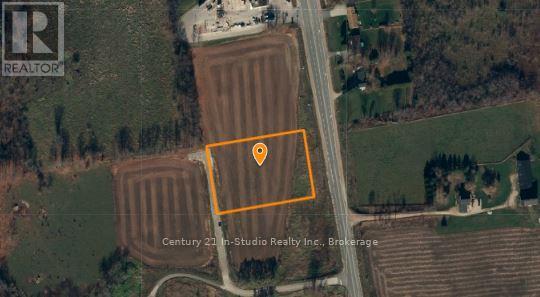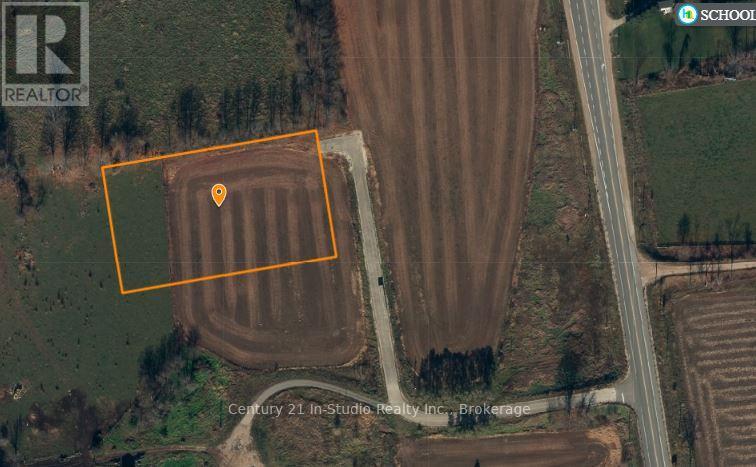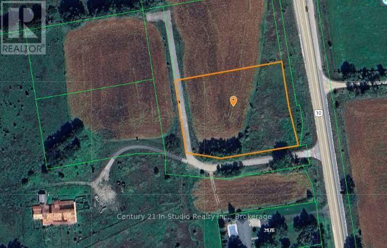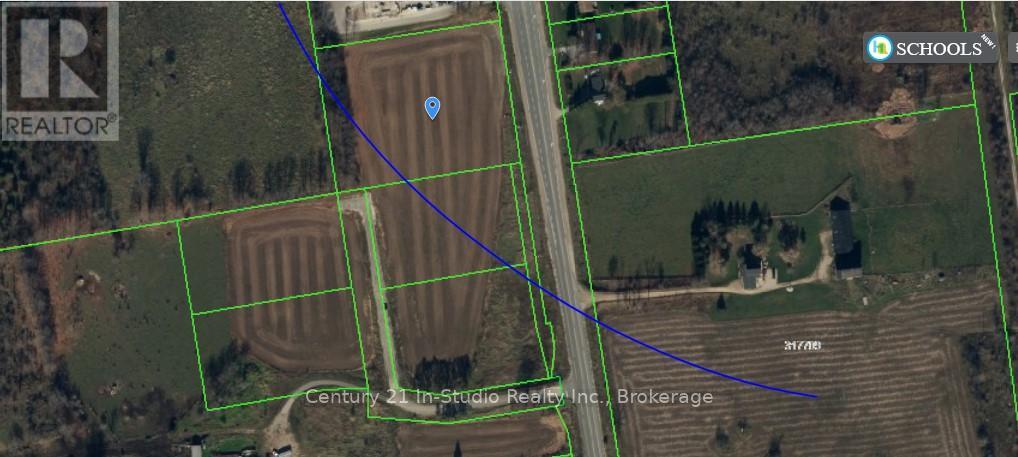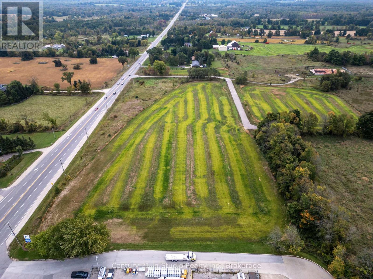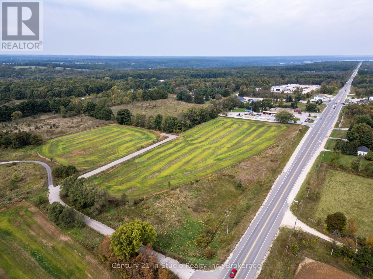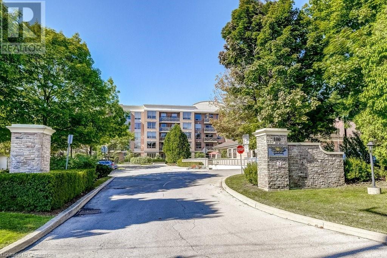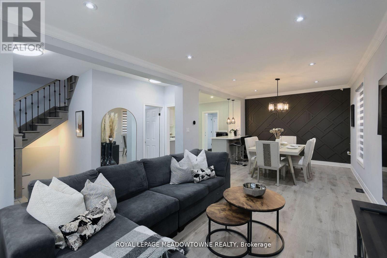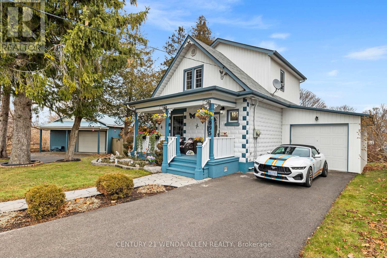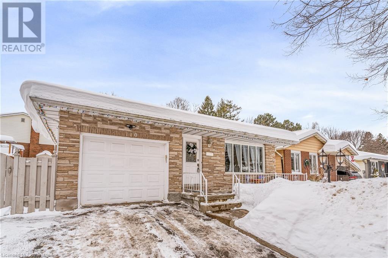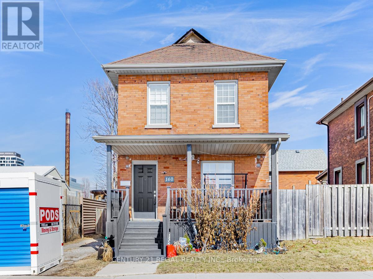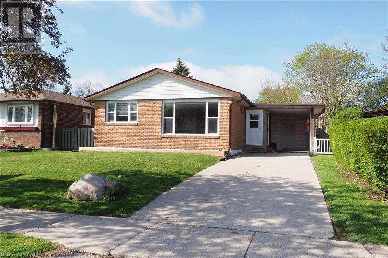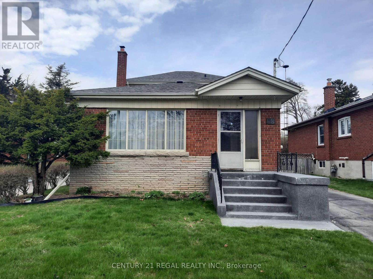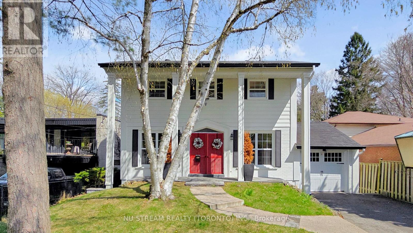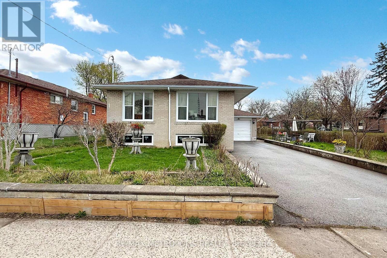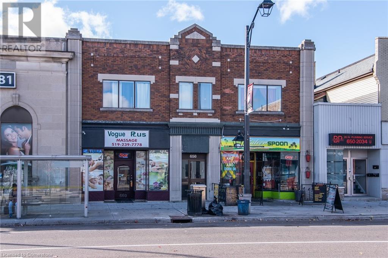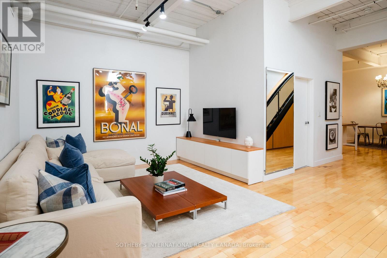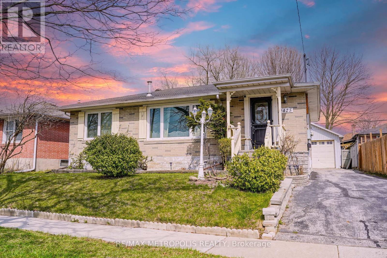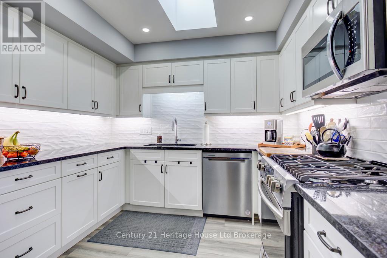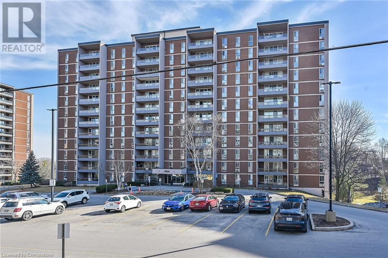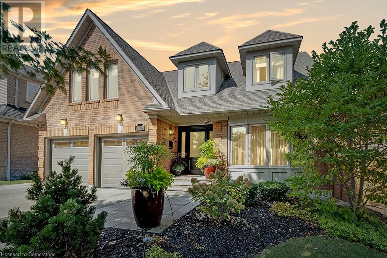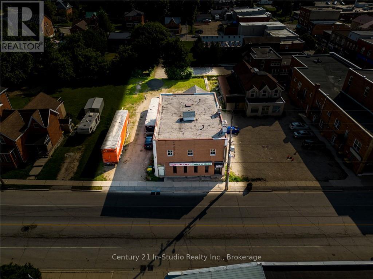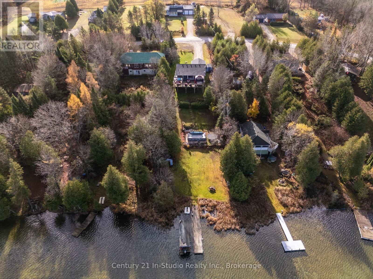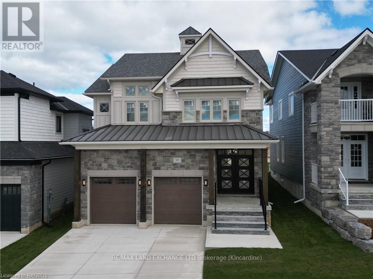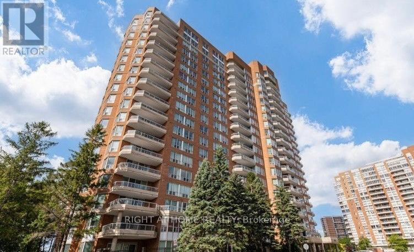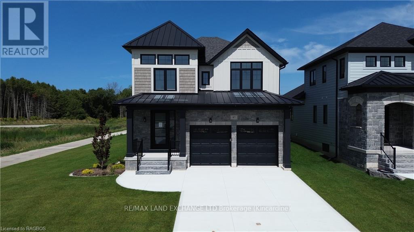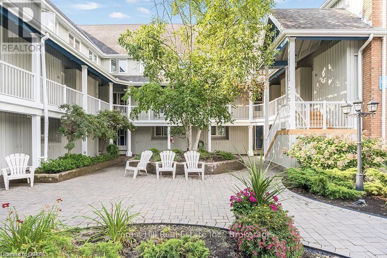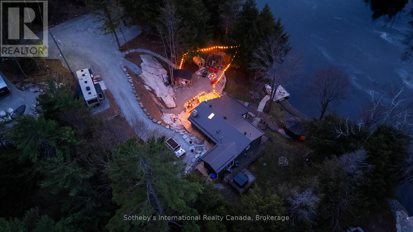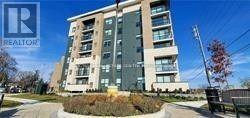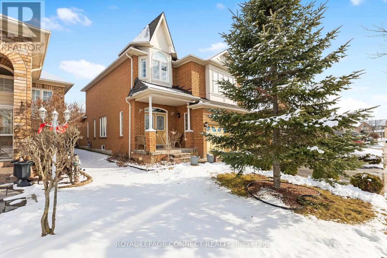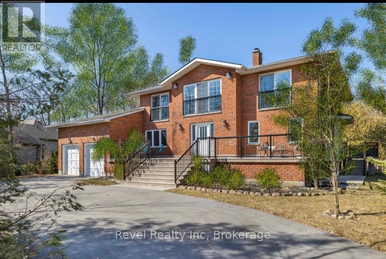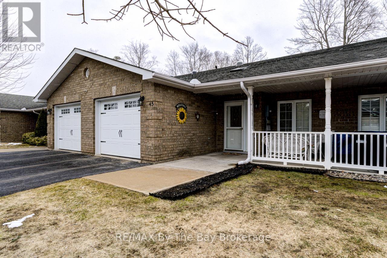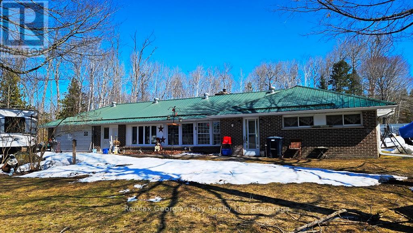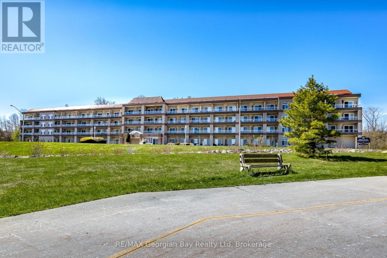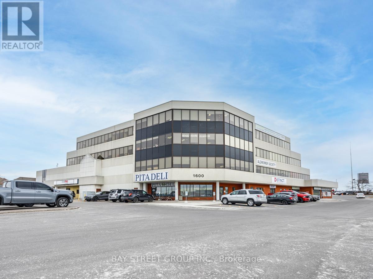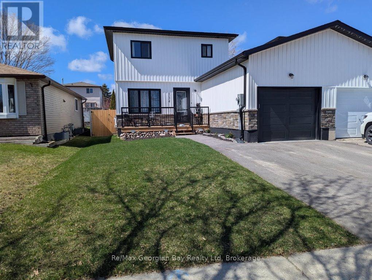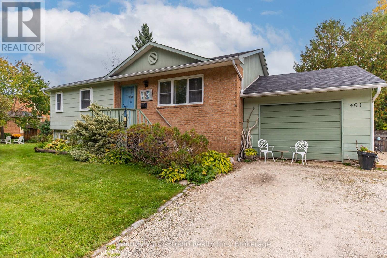454 Timbercroft Crescent
Waterloo, Ontario
Welcome to 454 Timbercroft Crescent. Discover this charming 4+1 bedroom, 4-bathroom two-story home in the highly desirable Laurelwood area of Waterloo. Nestled on a pie-shaped lot, this home offers a perfect blend of style, comfort, and convenience. Main Floor:Family Room Open to the kitchen, creating a warm and inviting space for everyday living and entertaining. Dining Room:Bright and airy, with a walkout to the deck—perfect for enjoying meals while overlooking the serene backyard. Kitchen: Modern and functional, featuring quartz countertops and stainless steel appliances, ideal for culinary enthusiasts. Living Room: A separate retreat with large windows offering stunning views of both the front and backyard, providing a peaceful escape. Laundry Room: Conveniently includes a washer, dryer, and direct access to the garage. Upper Level:Primary Bedroom is Spacious, with a luxurious 4-piece ensuite featuring a tub.Three Additional Bedrooms: generously sized and share a well-appointed 4-piece bathroom. Basement:Fully finished, offering a cozy rec room, an office, a 3-piece bathroom, and an additional bedroom—perfect for guests or as an in-law suite. Recent Upgrades: Brand New Windows and Front Entrance Door(2025), Blinds(2024), Washer, AC & Furnacec(2023), Interlock Driveway(2022), Fridge, Stove & Dishwasher(2019). Nestled in a highly sought-after neighborhood, this home is steps from Laurel Creek Conservation Area, scenic walking trails, and top-rated amenities, including the YWCA, Sobeys, Costco, and more. (id:50886)
Smart From Home Realty Limited
N/a Hwy 10 Highway
Georgian Bluffs, Ontario
Beautiful 65+ acres of workable land fronting directly onto Highway 10. River access to the rear of the property. Barn on the front section of the land. This property can also be purchased with the commercial lots (4 x 2 acre and 1 x 3 acre) which also front directly onto Highway 10 just south of Grey 18 in Rockford. Add to your workable acreage or build a home, potential to have development in conjunction with the commercial plaza at the front. (id:50886)
Century 21 In-Studio Realty Inc.
Pt Lt 9 Con 1 Derby Pt 3 Highway 10
Georgian Bluffs, Ontario
2 ACRE COMMERCIAL LOT FRONTING ON HWY 10. The is one of 5 lots available in this commercial plaza in Rockford. Part of a completed commercial subdivision, road is in and assumed by the municipality. HI VISIBILITY AND DIRECT ACCESSS TO HWY 10. . Each lot is available alone or purchase the entire plaza. (id:50886)
Century 21 In-Studio Realty Inc.
Lt9 Pt2 Highway 10
Georgian Bluffs, Ontario
2.1 ACRE COMMERCIAL LOT FRONTING ON HWY 10. The is one of 5 lots available in this commercial plaza in Rockford. Part of a completed commercial subdivision, road is in and assumed by the municipality. HI VISIBILITY AND DIRECT ACCESSS TO HWY 10. . Each lot is available alone or purchase the entire plaza. (id:50886)
Century 21 In-Studio Realty Inc.
Pt Lt 9 Con 1 Derby Pt 3 Highway 10
Georgian Bluffs, Ontario
2.1 ACRE COMMERCIAL LOT FRONTING ON HWY 10. The is one of 5 lots available in this commercial plaza in Rockford. Part of a completed commercial subdivision, road is in and assumed by the municipality. HI VISIBILITY AND DIRECT ACCESSS TO HWY 10. . Each lot is available alone or purchase the entire plaza. (id:50886)
Century 21 In-Studio Realty Inc.
Pt9 Pt4 Highway 10
Georgian Bluffs, Ontario
2.1 ACRE COMMERCIAL LOT FRONTING ON HWY 10. The is one of 5 lots available in this commercial plaza in Rockford. Part of a completed commercial subdivision, road is in and assumed by the municipality. HI VISIBILITY AND DIRECT ACCESSS TO HWY 10. . Each lot is available alone or purchase the entire plaza. (id:50886)
Century 21 In-Studio Realty Inc.
Pt Lt 9 Highway 10
Georgian Bluffs, Ontario
3.35 ACRE COMMERCIAL LOT FRONTING ON HWY 10. The is one of 5 lots available in this commercial plaza in Rockford. Part of a completed commercial subdivision, road is in and assumed by the municipality. HI VISIBILITY AND DIRECT ACCESSS TO HWY 10. This is the largest of the 5 lots, remaining are 2 acres each. Each lot is available alone or purchase the entire plaza. (id:50886)
Century 21 In-Studio Realty Inc.
Pt Lt 9 The King's
Georgian Bluffs, Ontario
5 UNIT COMMERCIAL PLAZA, APPROVED PLAN OF SUBDIVISION - ROAD IS IN, AND MUCIPLALLY ASSUMED, 1 THREE ACRE LOT 4 x 2 ACRE LOTS. EACH LOT IS ALSO LISTED INDIVIDUALLY (id:50886)
Century 21 In-Studio Realty Inc.
Lt9 Pt2 Highway 10
Georgian Bluffs, Ontario
.1 ACRE COMMERCIAL LOT FRONTING ON HWY 10. The is one of 5 lots available in this commercial plaza in Rockford. Part of a completed commercial subdivision, road is in and assumed by the municipality. HI VISIBILITY AND DIRECT ACCESSS TO HWY 10. . Each lot is available alone or purchase the entire plaza. (id:50886)
Century 21 In-Studio Realty Inc.
100 Burloak Drive Unit# 1517
Burlington, Ontario
Enjoy resort-style retirement living in this bright & spacious 2-bed, 2-bath PLUS den suite. STUNNING LAKE VIEWS from your private balcony & both BEDROOMS! Plenty of room to entertain in the open concept layout with separate living and dining areas, plus a cozy den. Large primary bedroom with double closets & a private 4-piece ensuite. The unit includes in-suite laundry, 1 underground parking, & 1 storage locker and is carpet free and painted in neutral colours. Designed for active, carefree lifestyles, this vibrant community features an indoor pool, gorgeous courtyard to enjoy summer days, fitness centre, library, games room, hair salon, & organized activities. Enjoy peace of mind with in-suite call buttons, on-site nursing, visiting doctors, concierge, one housekeeping (1 hr/month), & $260/month dining credit. Steps to the lake & minutes from Oakville & Burlington amenities, this is refined, maintenance-free living at its best. Don't miss out on owning this beautiful condo in the desirable retirement residence at Hearthstone by the lake! Book your private tour today. (id:50886)
Royal LePage Burloak Real Estate Services
260 Athol Street E
Oshawa, Ontario
Welcome to this beautifully renovated 3-storey detached home, offering 1,384 sqft of above-grade living space, designed to meet the needs of todays modern family. Located in the heart of Central Oshawa, this home is perfect for large families or those seeking multi-generational living. Step inside to discover an open-concept main floor that is ideal for seamless living and entertaining. The stylish and functional kitchen features top-of-the-line appliances, ample storage, and plenty of space to create culinary masterpieces while enjoying time with loved ones. This home boasts 6 spacious bedrooms (5+1) and 3 pristine bathrooms, providing ample space for everyone to relax and unwind. High-end finishes throughout elevate the space, combining luxury with everyday comfort. The huge, fenced-in backyard is a perfect retreat for outdoor activities, gardening, or simply relaxing in privacy. And with parking for up to 8 cars, you'll never have to worry about space for guests or family vehicles. This home truly has it all modern, spacious, and designed for both comfort and style. Don't miss out on the opportunity to own this gem in Central Oshawa. Book your showing today! (id:50886)
Royal LePage Meadowtowne Realty
995 Cedar Street
Oshawa, Ontario
Offers anytime!! Incredible 1200 SQ FT HOBBYSHOP/GARAGE that fits 4 vehicles with 10 ft ceiling and back door plus additional single car garage attached to the home. Large lot with a meticulously updated home done by a custom craftsmen whose attention to detail beats anything I have seen in my 20+ years in real estate. The upgrades in this home are incredible starting with complete electrical and plumbing work, all done with proper permits. 13' ceilings in the master bedroom and hallway, 9' ceilings on the main floor. Flat ceilings, upgraded trim and custom door trim through out. Gorgeous maple hardwood stairs up and down including the pillars and railings. A chef's dream kitchen with granite countertops, S/S appliances including a gas stove with custom 600 CFM exhaust fan and a pot filler faucet plus a hidden microwave with custom swing up cupboard, over sink pendant lighting, multiple pantries, glass/marble backsplash, soft close cabinets with crown molding, pot drawers and under cabinet lighting. Breakfast area with skylight and walk/out to large deck. Intimate dining room with tiger wood floor, wainscotting, crown molding, elegant lighting and designer wall paper. Living room with tiger wood floors, crown molding and custom built electric fireplace/tv stand. Primary bedroom with Brazilian hardwood floors, cathedral ceiling, his/hers closets and multiple windows overlooking the large yard and bringing in lots of natural light. 2nd bedroom also with Brazilian hardwood floors and his/hers closets plus a convenient dresser of desk nook. Upper 4 pc bath with a jetted tub and dual shower head with rain shower, linen closet plus a large custom vanity with tons of cabinet space, granite countertop, large sink and pot lights. Basement includes a living room with hardwood floors, office nook, 3rd bedroom and 3 piece bath with heated floors, plus a walk in shower featuring custom jets and bench seating. Huge fenced yard and lots of deck space to entertain. Windows 2017. (id:50886)
Century 21 Wenda Allen Realty
110 Century Hill Drive
Kitchener, Ontario
Charming Country Hills Bungalow Awaits!* Discover the ultimate family home in the heart of desirable Country Hills, just steps from Country Hill Park! *Ideal for Growing Families & Investors* This solid brick bungalow boasts a separate in-law suite or mortgage helper, perfect for generating extra income or accommodating extended family. *Main Floor Highlights:* - Sunny living room with ample space - Kitchen with breakfast area, perfect for family meals - Three spacious bedrooms - 5-piece bathroom - Single-car garage and spacious two-car driveway *Fully Finished Lower Level:* - Separate entrance for in-law suite or rental - Kitchen, living area, and 4-piece bathroom - Bedroom, laundry/utility room, and walk-in storage *Private Outdoor Retreat:* - Fully fenced backyard with gardening area and grape vines - Perfect for outdoor entertaining, relaxation, and play Don't miss this incredible opportunity! Book your private showing today! (id:50886)
Keller Williams Innovation Realty
160 Bruce Street
Oshawa, Ontario
Location! Location! Location! This house is perfect for a first time buyer and is loaded with upgrades. Hardwood floors, luxurious 5 piece bathroom, main bedroom with a walk-in closet. This house has a fully open concept plan. The bright kitchen with upgraded Stainless steel chef appliances. The basement has a 3 piece washroom and lots of storage. Close to Uoit Downtown campus, transit, shops, restaurants and more. (id:50886)
Century 21 Regal Realty Inc.
39 Markwood Drive
Kitchener, Ontario
Welcome to 39 Markwood Dr. Located close to school, shopping and friendly neighbors. This beautiful three-bedroom home offers; open concept living area, master bedroom with walk-in closet, ensuite privileges, and walk-out to the patio, relaxing soaking tub, dry bar in rec-room, lots of storage, private back yard, storage shed, and carport with a workroom. This property will check off many boxes on your wants list for your next home. Book your private viewing with a realtor today. (id:50886)
Peak Realty Ltd.
68 Blakemanor Boulevard
Toronto, Ontario
Attention Contractors, Investors, End Users, Sought After Location with Large Lot 42 Feet x 120 Feet. Four Bedrooms, (Main floor has two bedrooms and 4-pcs washroom , Upper level contains two bedrooms and 4-pcs washroom ). Spacious and Bright, South Facing Living Room Combined with Dining Room, Separate Entrance to Basement with One-Bedroom/Washroom, and Spacious Rec/Family Room (Potential to Expand), New Roof (2024), Close to All Amenities, Transportation, Schools, Shopping, Parks and Scarborough Bluffs, Long Driveway, May have hardwood floor under carpeting on main level. Opportunity to make this into your dream home. Excellent Downstair Tenant willing to stay. All Appliances in "As Is " Condition. Property Being Sold In " As Is " "Where Is" Condition Without Any Representation Or Warranty Of Any Kind. (id:50886)
Century 21 Regal Realty Inc.
565 Rouge Hills Drive
Toronto, Ontario
> Welcome To This Fully Renovated Home On A 50x320 feet Captivating Ravine Lot In The Sought-After West Rouge Neighbourhood. Contemporary Modern Luxury Interior Design.The Updated Kitchen Is A Chef's Delight, Featuring Stainless Steel Appliances, A Breakfast Bar, Pot Drawers, And Gleaming Hardwood Floors. The Open-Concept Main Floor Boasts Exposed Beams And Elegant Built-In Shelves. Enjoy Relaxing In The Cozy Sunroom, Which Opens Onto A Newly Finished Deck With Lush Views. The Primary Bedroom Includes Double Closets And A 3-Piece En-Suite. There Are Three Additional Bedrooms And A Finished Walk-Out Basement With A Rec Room And A 4-Piece Bathroom Perfect For Guests Or Additional Living Space. Enjoy The Nearby Trails, Rouge Beach,The Tranquil Rouge River, The Serene Lakefront, Tennis Courts And Convenient Access To Transit And The 401. Check 3D Visual Tour: https://www.winsold.com/tour/401947 (id:50886)
Nu Stream Realty (Toronto) Inc.
19 Tremely Crescent
Toronto, Ontario
Location! Location! Location! Lovely Brick Bungalow Home. 3 Bedrooms Upstairs With 4 Bedrooms In Basement! Plus 4 Washrooms And A Separate Entrance. All brand new appliances included with property. Located On A Quiet Street In A Great Neighborhood! Large Basement And A Large Backyard. Fully Renovated Property! Close To The Go Train, Hospital, Schools, Library, And Grocery Stores. Walking Distance To Kennedy Subway, The New Transit LRT Line, and Shopping. Excellent Property For First Time Buyers & Investors!! (id:50886)
RE/MAX Metropolis Realty
170 Cedar Crest Street
Kitchener, Ontario
Welcome to 170 Cedar Crest Street, a beautifully maintained 3-bedroom, 2-bathroom detached home located in one of Kitchener’s most desirable family-friendly neighbourhoods. This charming property offers the perfect combination of style, comfort, and everyday convenience. Step inside to find gleaming hardwood floors throughout the main level and a freshly painted interior that creates a bright, welcoming feel. The updated kitchen features modern stainless-steel appliances, perfect for family meals or entertaining guests. The spacious layout flows seamlessly to the large, private backyard. It is ideal for kids, pets, or outdoor gatherings. Whether you’re hosting a summer BBQ or considering a future pool, this outdoor space is full of possibilities. Enjoy the benefits of being just minutes from top-rated schools, The Boardwalk shopping centre, and quick access to major highways. This makes daily life and commuting easier than ever. The home has seen a number of thoughtful updates, including a Bathfitter bathtub and shower with a transferable lifetime warranty (2024), a new sump pump (2024), LG appliances (2016), a furnace and hot water heater (2015), a roof with a 30-year warranty (2009), front windows with a lifetime warranty (2016), and a newly paved driveway (2016). Lovingly cared for and move-in ready, this home offers lasting value and peace of mind. Don’t miss your opportunity to make it yours. Book your private showing today! (id:50886)
RE/MAX Twin City Realty Inc.
660 King Street E
Cambridge, Ontario
SPRING SALE! Fantastic investment opportunity in the heart of Preston. With new investment happening all around and a plan for future LRT nearby, this well maintained 7,412 sqft mixed-use building with quality, long term residential and commercial tenants is a true turn-key opportunity. With mortgage rates continually dropping, this investment currently operates at approx. 6.15% Cap Rate with a market-rate potential closer to 8.59%. With 4 residential units and 2 commercial, this building offers a good mix of income streams with fantastic upside potential. 2- two bedroom units and 2 - one bedroom units on the upper levels. Main floor commercial with great street exposure and long term leases. Potential for additional storage income. Equipment is all owned, no rentals. Appliances included. Schedule a viewing today! (id:50886)
RE/MAX Solid Gold Realty (Ii) Ltd.
660 King Street E
Cambridge, Ontario
SPRING SALE! Fantastic investment opportunity in the heart of Preston. With new investment happening all around and a plan for future LRT nearby, this well maintained 7,412 sqft mixed-use building with quality, long term residential and commercial tenants is a true turn-key opportunity. With mortgage rates continually dropping, this investment currently operates at approx. 6.15% Cap Rate with a market-rate potential closer to 8.59%. With 4 residential units and 2 commercial, this building offers a good mix of income streams with fantastic upside potential. 2- two bedroom units and 2 - one bedroom units on the upper levels. Main floor commercial with great street exposure and long term leases. Potential for additional storage income. Equipment is all owned, no rentals. Appliances included. Schedule a viewing today! (id:50886)
RE/MAX Solid Gold Realty (Ii) Ltd.
323 - 246 Logan Avenue
Toronto, Ontario
Locals know: life just hits different in Leslieville. As spring rolls in, the streets wake up: think made-to-order fritters, legendary al fresco brunches, bookstore browsing, small-batch cheese & gourmet groceries, spontaneous bouquets from the flower truck, artisanal coffee, and some of the best dining in the city all within arms reach. Slide into The Logan Residences, a boutique building with a laid-back vibe and zero pretension. This 1 bed + den loft comes high-style with low maintenance fees. Open-concept, east-facing light from the quieter side of Queen E & Logan, and finished with raw concrete walls and ceilings that give it serious edge. The kitchens fitted with custom cabinetry, stone counters, and a gas stove made for real cooking, not just takeout. Plus, a private balcony off the bedroom for your morning coffee or post-work wind-down. Parks and green space? Across the street. More gyms per capita than any other neighbourhood in TO? Correct. This isn't just better living. It's the good life, turned all the way up. **So as to keep expectations managed, den is a "nook" beside the kitchen. It fits a small desk** (id:50886)
Sage Real Estate Limited
233 - 326 Carlaw Avenue E
Toronto, Ontario
Gorgeous True Hard Loft ~ Rare 2-Storey Loft in Prime Leslieville ~ Private Terrace (160 sqft); Underground Parking Space. Welcome to a once-in-a-lifetime opportunity to own a true hard loft in one of Toronto's fastest-growing east-end neighbourhoods ~ Prime Leslieville. Originally built in 1921 as a bottle cap factory, this historic I-Zone industrial building has been transformed into a boutique, exclusive community. Complete with an original freight elevator straight out of an NYC dream loft, it offers the kind of authentic character that modern developments simply can't replicate. Inside this 2-Storey loft, you'll be captivated by soaring 18-foot ceilings, exposed steel beams, oversized skylights, and a flexible, sun-drenched open-concept layout. Hardwood floors, an impressive amount of custom built-in storage, and gallery walls enhance the creative spirit of the space, making it ideal for entrepreneurs, artists, or anyone seeking an unforgettable place to live and work. Upstairs, the large primary bedroom easily accommodates a king-sized bed and features direct walkout access to your private rooftop terrace, a true urban oasis where you can entertain, unwind, or stargaze at night without leaving your bedroom. True live/work zoning, Airbnb permission, and a large owned underground parking spot add incredible flexibility and future value. BUILDING FEATURES: Preserved industrial architecture exposed beams, freight elevator, soaring ceilings, rooftop terrace, kitchen & party room with panoramic skyline views, Versatile, Pet-friendly community of creatives, entrepreneurs, & professionals event/meeting room for residents. Rare offering ~ very low turnover and tightly held units. LOCATION HIGHLIGHTS: Minutes to DVP, Gardiner, & Downtown Core, Steps to public transit, Queen Street East & future subway stations, Walk to parks, green spaces, beaches, and waterfront trails, Vibrant community ~. SAT. & SUN. O.H. 2 - 4pm (id:50886)
Sotheby's International Realty Canada
1425 Lakefield Street
Oshawa, Ontario
Nestled in Oshawa's sought after Lakeview community, this detached bungalow blends comfort with lifestyle. The main level offers three beautiful bedrooms, offering a bright and comfortable living space perfect for families. A newly renovated basement with two additional rooms and a separate entrance provides ideal space for extended family or guests. The fully fenced backyard is perfect for unwinding or entertaining. Enjoy proximity to Lake Ontario, parks, trails, schools, and transit, all in a family-friendly neighborhood known for its sense of community and easy access to major routes. (id:50886)
RE/MAX Metropolis Realty
26 Edwin Crescent
Tillsonburg, Ontario
Welcome to this beautiful move-in ready 2 bedroom, 2 bathroom bungalow located in the desirable Adult Community of Hickory Hills. Extensive upgrades completed in 2022 include lifetime roof shingles, flooring, doors, trim, paint, new living room window (2024) plus both bathrooms fully renovated. The stunning kitchen boosts white shaker cupboards, granite countertops, double undermount sink, under cabinet lighting, a stylish backsplash and modern kitchen appliances. Step outside to enjoy a newly poured concrete patio perfect for entertaining or relaxing. In addition, the side patio offers convenience of a natural gas hook-up for all your grilling needs. Keep your lawn lush with an irrigation system (2021). Residents of Hickory Hills enjoy access to a fantastic recreation centre with amenities including a hot tub and swimming pool. This is the perfect home to enjoy a low maintenance lifestyle in a friendly and vibrant community. Buyers to pay on close a one time transfer fee of $2000.00 (two thousand) payable to Hickory Hills Residents Association and an annual fee of $640.00. All measurements taken by iGuide technology. (id:50886)
Century 21 Heritage House Ltd Brokerage
1966 Main Street W Unit# 203
Hamilton, Ontario
Spacious 3-Bedroom Condo in Sought-After West Hamilton Welcome to this bright and spacious 3-bedroom condo with park views in desirable West Hamilton. The open living room flows onto a large balcony—perfect for relaxing or entertaining. The updated kitchen features a separate dining area, ideal for gatherings. The generous primary suite includes a 2-piece ensuite and a walk-in closet. Two additional bedrooms and a full 4-piece bathroom offer space for family or guests. Enjoy top-tier building amenities: a heated indoor pool, sauna, party/games room, underground parking, and a storage locker. Conveniently located near local amenities, highways, McMaster University, hiking trails, stunning waterfalls and Dundas Valley Conservation!!! (id:50886)
Royal LePage State Realty
1407 Bayshire Drive
Halton, Ontario
Welcome to your dream home, nestled on a premium 147' deep ravine lot in the desirable Joshua Creek neighbourhood. This stunning residence offers nearly 4,000 square feet of meticulously finished living space, designed with the perfect blend of elegance and modern comfort. This move-in-ready home is a perfect choice for refined living and is located within the highly sought-after Joshua Creek PS/Iroquois Ridge School boundaries. The property boasts a rare, private backyard oasis featuring mature landscaping, a heated saltwater pool, and beautiful views of adjacent greenspace and walking trails. Step into the heart of the home—a custom gourmet kitchen outfitted with premium Wolf and Miele built-in appliances, sleek quartz countertops, and a spacious layout ideal for both cooking and entertaining. The main floor exudes warmth, with inviting living and dining spaces and a cozy family room centered around a charming wood-burning fireplace. Upstairs, you'll find four generous bedrooms and two fully renovated bathrooms (2021), each designed with luxury finishes and heated floors for added comfort. The fully finished lower level offers a walkout to the backyard, radiant heated floors, an additional full bathroom, a stylish wet bar with quartz countertops, and versatile spaces perfect for an office or recreation room. The home is fully equipped with smart home automation, in-ceiling speakers, and garage upgrades like epoxy flooring and high ceilings, making it as functional as it is beautiful. The backyard is your private retreat—complete with a heated saltwater pool, automated irrigation, and landscape lighting, all while backing onto greenspace for total tranquility. With its fantastic Oakville location close to top-rated schools and easy access to nearby amenities, this property is truly a must-see. Visit our website for more details, including an HD video, floor plans, and a 3D tour. (id:50886)
Keller Williams Edge Realty
521 Virginia Creeper Street
Waterloo, Ontario
Location, location, location! An amazing opportunity to own a three-bedroom, three-bathroom, FREEHOLD townhome in the highly sought-after Columbia Forest neighbourhood of Waterloo. Step inside the foyer and find an open-concept layout featuring a spacious kitchen with plenty of storage and counter space, and a cozy living room. Finishing off the main floor is a 2-piece bath and convenient access to the attached single-car garage. Upstairs you will find three large, sunny bedrooms and a 4-piece family bathroom. The primary suite comes complete with a 3-piece ensuite and an oversized walk-in closet. Access the fully fenced backyard through sliding doors off the kitchen and imagine enjoying all the summer days ahead on the back deck. There is a convenient gas hook-up to make BBQing a breeze. Downstairs, you will find an unspoiled basement complete with a rough-in for a fourth bathroom – a great opportunity to expand your living space and add value to your home! This home has been freshly painted, new toilets have been installed in all bathrooms, features new foyer tile, and the roof was replaced in 2021. This home is located in a family-friendly neighbourhood with a playground at the end of the street, walking paths, parks, trails, and excellent schools. Just minutes from all amenities, shopping, St. Jacobs, top-ranked universities, and the Perimeter Institute. With a quick closing possible, you won’t want to wait; this home has so much to offer and is available for you to add your vision and personal touches. Call and arrange your private viewing today! (id:50886)
R.w. Dyer Realty Inc.
16-20 Toronto Street S
Grey Highlands, Ontario
INVESTORS TAKE NOTE: THIS PROPERTY IS PERFECT FOR REDEVELOPMENT: Part of the Downtown Markdale Development area this lot is ready for commercial investment. It fronts directly onto Hwy 10 at one of the busiest intersections in Grey County. It is a restaurant in the lower level and 3 apartments above. In it's current form, it is only using half the lot space, this would be perfect for for a multi story apt building with lower level retail. It is a short walk to the 300 unit subdivision currently under construction with by Devonleigh Homes across the street, with most homes in Phase 1 already occupied. Don't miss this opportunity to get into this growing community, with over 600 hundred homes slated for construction in Markdale this is a very unique offering to own a part of downtown core. REDEVLOPMENT OPPORTUNITY - The town has indicated that they would encourage any buyer to consider redeveloping the land and that council would engage with any developer who brought a vision for the land and that the lot could house a multi unit building potentially of 4 storeys. (id:50886)
Century 21 In-Studio Realty Inc.
474839 Townsend Lake Road
West Grey, Ontario
UNIQUE WATERFRONT OPPORTUNITY! This 4 bed 2 bath home has all the makings of a superb family retreat, or private waterfront home, right in the heart of the Grey County. A fantastic opportunity presents itself to the buyer with an eye for value and a vision for the future. This wonderful home sits on a huge waterfront lot on Townsend lake - one of a only a lucky few this private road of less than 20 homes - THIS LOT IS 300 FEET DEEP X 70 FEET AT THE ROAD and inside the home the rooms are just as spacious. From the moment you walk in the front door, there is a sense of space, large open concept living / kitchen flows out to a huge deck (42' x 23') over looking your private backyard oasis and 72 FEET OF LAKEFRONT. Downstairs features a 2 more large beds and fantastic family room with wood stove and walk-out to the back yard, full height ceilings throughout. Head out from the comfort of the rec room and down to your private dock, above ground pool on a full concrete pad, the boathouse, dock and the natural beauty of Townsend Lake. It's a motorized lake, and great for fishing and swimming and fun in the sun all day for you, the family and friends. Clean Lake, Clean Living and an incredible value for waterfront in a well designed and constructed home that is waiting for you to make it your own. (id:50886)
Century 21 In-Studio Realty Inc.
95 Inverness Street N
Kincardine, Ontario
Completed and ready for possession is the "The Brooke" located in Kincardine's newest lakeside development of Seashore. This 3 bedroom, 4 bathroom, 2 storey carefully crafted home by Beisel Contracting provides over 2800 square feet of luxurious living space. Ideally situated steps from the sandy beaches of Lake Huron, Kincardine Golf & Country Club, KIPP Trails to Inverhuron & downtown shopping, the Brooke offers an ultra modern exterior with its Picasso coloured Brampton Brick Stone, Cobble Stone coloured Hardie Cedarmill Lap Siding, Coble Stone trim and a covered front porch producing a unique and eye pleasing curb appeal. The interior offers a dream like kitchen/living/dining great room with custom Dungannon cabinets and engineered hardwood flooring that flows effortlessly to a large rear covered loggia off the dining room overlooking the backyard and giving you a glimpse of beautiful Lake Huron. The upper level boasts 3 bedrooms along with a lovely computer alcove, ensuite and full bathrooms and laundry. The lower level will provide a large finished recreation room and another full bath. Comes complete with 6 brand new stainless steel appliances! Homes at Seashore are designed to be filled with light. Balconies beckon you out to the sun, and porches and porticos welcome visitors with wooden columns and impressive arched rooflines. When architecture reaches this inspired level of design in a master planned community like Seashore, the streetscapes will be matchless and memorable. Call to schedule your personal viewing today! (id:50886)
RE/MAX Land Exchange Ltd.
197 W Goddard Boulevard
London, Ontario
Charming 3+2 Bedroom All-Brick Ranch, Located on a quiet, tree-lined street in the sought-after Argyle neighborhood, this spacious 3+2 bedroom ranch offers both comfort and style. Situated on a generous 40 x 145 ft private lot, the property boasts finished basement with entrance from back yard as well, making it an ideal home for families, young professionals, or empty nesters. This move-in-ready home is close to the Walmart, No Frills, Canadian Tire in Argyle Mall, Short distance to Kiwanis Park, East Lions Community Centre, Fast food and Religious Place. The main floor features new windows, Bright, naturally lit living space no carpet!, open-concept layout with a kitchen that offers ample cabinetry, flowing seamlessly into a cozy dinette and a welcoming family room. Three well-sized bedrooms and an updated 4-piece bathroom complete the main level. The fully finished basement is a standout, offering a large recreation room and 2 additional bedrooms, 3-piece bathroom, laundry area, and plenty of storage space. The beautiful, fully fenced backyard is perfect for outdoor entertaining and family gatherings. Kitchen back door opens on the Deck over looking mature trees that enhance the privacy and beauty of the space. This lovely home offers a perfect combination of space, location, and amenities. Brand new windows on main floor, Tenant responsible for lawn mowing and snow shoveling. Tenant pays all utilities. (id:50886)
Ipro Realty Ltd.
1904 - 2050 Bridletowne Circle
Toronto, Ontario
Large 3 bedroom corner unit over 1100 sq/ft. Bright space layout with large size bedrooms and plenty of living space. Large windows provide plenty of natural light. High floor with unobstructed view of Downtown Toronto and the CN Tower. Rent includes 1 Parking, High Speed Internet and Cable TV, Heat, and Water. One bus to Seneca and Finch Subway Station or One bus to Warden subway all within minutes of the Condo unit. Next to Bridlewood mall, Metro Grocery Store and Yours Food Mark Supermarket, Banks, Shoppers, Dollarama, Mr. Congree King, Tim Hortons and much more. (id:50886)
Property.ca Inc.
705 - 400 Mclevin Avenue
Toronto, Ontario
Welcome to Mayfair on the Green, 24-hour gated community. This spacious 1 bedroom + 1 bathroom unit, conveniently situated near shopping centre, grocery, just minutes from Highway 401, schools, TTC, medical offices, library & community centre. Good size combined living/dining room, 2 walk outs to a balcony with unobstructed view from living room and bedroom. Primary bedroom has 2 double closets & semi ensuite. New laminate flooring in living room, dining room and bedroom. The unit comes with ensuite laundry, parking & locker! Great building amenities pool, gym, sauna and 24-Hr security. Move-in ready! Priced to Sell! Do not Miss out! (id:50886)
Right At Home Realty
87 Inverness Street N
Kincardine, Ontario
Introducing "The Sabrina" located in Kincardine's newest lakeside development of Seashore. This 4 bedroom, 4 bathroom, 2 storey carefully crafted home by Beisel Contracting provides well over 3100 square feet of luxurious living space. Ideally situated steps from the sandy beaches of Lake Huron, Kincardine Golf & Country Club, KIPP Trails to Inverhuron & downtown shopping, the Sabrina offers an ultra modern exterior with its Cortona coloured Brampton Brick Stone, Cobble Stone coloured Hardie Cedarmill Lap Siding, Cobble Stone trim and a covered front porch producing and a unique curb appeal like no other. The interior offers a dream like kitchen/living/dining great room with high end finishes of stone countertops, custom Dungannon cabinets and engineered hardwood flooring that flows nicely to a large rear covered deck off the dining area overlooking the backyard and giving you a glimpse of beautiful Lake Huron. The upper level boasts 4 bedrooms, with an ensuite and a further 4pc bath as well as a full laundry room. The fully finished lower level has an impressive sized rec room completed with yet another full bath. Homes at Seashore are designed to be filled with light. Balconies beckon you out to the sun, and porches and porticos welcome visitors with wooden columns and impressive arched rooflines. When architecture reaches this inspired level of design in a master planned community like Seashore, the streetscapes will be matchless and memorable. Call to schedule your personal viewing today! (id:50886)
RE/MAX Land Exchange Ltd.
95 - 18 Ramblings Way
Collingwood, Ontario
Experience the charm of waterfront living in this beautifully updated 2-bedroom, 2-bathroom condo, nestled within the exclusive gated community of Ruperts Landing.This bright and airy home features an open-concept layout designed for both comfort and entertaining. The inviting living space is filled with natural light and centered around a cozy gas fireplace perfect for relaxing after a day of adventure.Seamlessly connected to the dining area and modern kitchen, this space is ideal for hosting friends and family. Upstairs, newly installed laminate flooring leads you to two spacious bedrooms. The primary suite isa true retreat, complete with double closets and a private balcony where you can unwind and take in the tranquil surroundings. The second bedroom offers a versatile space, perfect for guests or a home office. A stylishly updated 4-piece bathroom adds a touch of luxury, while a convenient main-floor powder room enhances functionality. Additional storage, conveniently located near the entrance, ensures space for all your outdoor gear. Ruperts Landing offers resort-style amenities, including a 6,000 sq. ft. RecreationRemarks/DirectionsPropTx Innovations Inc. assumes no responsibility for the accuracy of any information shown. Copyright PropTx Innovations Inc. 2025RoomsCentre with an indoor pool and spa, a squash/basketball court, a fitness room, a fireplace lounge with a pool table, and a private beach with marina access everything you need to enjoy summer by the bay! Ideally situated on the southern shores of Georgian Bay, Collingwood is a vibrant, four-season destination known for its scenic beauty and endless outdoor activities. From world-class skiing and hiking at Blue MountainResort to waterfront cycling along the Georgian Trail, adventure and relaxation await just beyond your doorstep. **Condo/Maintenance fees INCLUDES High Speed Internet & Cable TV as well as Water. (id:50886)
Forest Hill Real Estate Inc.
5270 Dean Trail
Severn, Ontario
TRENT SEVERN WATERWAY access with incredible PRIVACY! Set on a beautifully landscaped 1.5-acre DOUBLE lot along the Severn River in Washago, with almost 200 feet of frontage, this one-of-a-kind property with North/WEST exposure offers a front-row seat to Ontario's natural beauty. With crown land directly across the river, your view will always be wild and uninterrupted. Think turtles floating by on sun-soaked logs and the occasional moose wandering the shoreline. The 3-bedroom, 2-bathroom home is perfectly positioned to take full advantage of the scenery, with large windows, cozy interiors, and year-round comfort. The primary suite offers your own two-piece bathroom, laundry, a large closet, and a walk-out to the back deck. A detached double-car garage provides ample space for vehicles, toys, and tools, while the rest of the property is designed for outdoor living. Nearly the entire lot is professionally landscaped - a mix of open lawn, stone paths, exceptional wood decking, beautifully exposed granite and thoughtfully designed gathering spaces. There's a, sauna tucked into the trees for relaxation, hot tub off the private primary suite, custom firepit for long evenings under the stars, axe-throwing setup, woodshed with dedicated porch area, and screened-in gazebo at the water's edge, offering breathtaking sunset views over the river to play your favourite card games - euchre anyone?! When the sun goes down, the property illuminates with incredible landscape lighting and strings of light at every corner. For RV'ers or frequent hosts, the property is fully equipped with 4 parking pads, each with 30-amp electrical service and water hookups, ideal for visitors or your own home on wheels. You will not run out of parking space either! Combining comfort, space, and a rare connection to untouched wilderness, this is a true riverside retreat - move-in ready and made for making memories. This one is worth seeing! (id:50886)
Sotheby's International Realty Canada
305 - 1 Falaise Road
Toronto, Ontario
Available from June 1 , Welcome to a beautifully designed 1-bedroom, 1-bathroom condo with one parking in the heart of Toronto's sought-after West Hill community. This bright and spacious unit features an open-concept layout with large windows that fill the space with natural light. The primary bedroom offers a walk-in closet and a private en-suite. Enjoy the large balcony, perfect for relaxing and taking in the surroundings. En-suite laundry adds convenience, and the unit comes with dedicated parking. This boutique-style building offers fantastic amenities, including a gym, party room, and rooftop terrace. Ideally located near shopping, dining, parks, schools, and public transit, with easy access to Highway 401 and the GO Station. Don't miss this opportunity to own a stylish and well-appointed condo in a vibrant neighborhood! Book your showing today! (id:50886)
RE/MAX Real Estate Centre Inc.
10 Musquake Court
Tiny, Ontario
Welcome to 10 Musquake Court a stunning Viceroy home tucked into the heart of nature, just a short stroll from Georgian Bays pristine public beaches. Built in 2008, this 5-bedroom, 4-bathroom home perfectly blends modern comforts with country charm, making it ideal for families or professionals working remotely, thanks to Bell Fibe high-speed internet. Inside, you'll find an open-concept kitchen, dining area, and great room with soaring cathedral ceilings, expansive windows, and a cozy wood-burning fireplace that fills the space with warmth and light. The home features hardwood, laminate, and ceramic flooring throughout no carpets to worry about and the spacious main floor offers a seamless flow, perfect for entertaining or relaxing with loved ones. The fully finished basement adds even more living space, including a large family room, bar and entertainment area, one bedroom, and a full bathroom. A convenient walkout leads to the expansive, fully fenced backyard, complete with a patio and firepit your own private outdoor retreat for family gatherings or peaceful evenings under the stars. Located just north of the GTA, this home offers the best of both worlds: the serenity of country living with easy access to everything you need. Waterfront walking trails and beach parks are only a five-minute walk away, ideal for enjoying the natural beauty of Georgian Bay. Awenda Park is just a short drive for endless outdoor adventures, and several nearby marinas make boating and water sports easily accessible. Plus, you're only 15 minutes from in-town amenities like restaurants, grocery stores, and shops. Whether youre raising a family or looking for a serene work-from-home retreat, 10 Musquake Court is a place you'll be proud to call home. (id:50886)
Revel Realty Inc
15 Root Crescent
Ajax, Ontario
Welcome to this stunning 4-bedroom, 3-bathroom home in the sought-after Northwest Ajax community! This bright and spacious property features a 2-car garage and 4 parking spaces, ideal for families and guests. The main floor boasts a combined living/dining area with large windows, an eat-in kitchen with a walkout to a beautiful backyard, and a cozy family room with a gas fireplace. Upstairs, you'll find 4 spacious bedrooms, including a Primary suite with a 5-piece ensuite and a deep soaker tub. An additional full bathroom serves the other bedrooms. The unfinished basement offers potential for customization, plus there's a cold room for extra storage. The backyard boasts a stunning stone patio surrounded by lush landscaping. Minutes from Costco, shopping, schools, golf, and a community centre, this home offers the perfect blend of convenience and comfort. With 2260 sq. ft. of living space, it's a must-see! Don't miss your chance to make this beautiful home yours.**EXTRAS** Roof 2018, Furnace 2021 (id:50886)
Royal LePage Connect Realty
1517 Tiny Beaches Road N
Tiny, Ontario
This spacious all-brick home offers the perfect blend of comfort, functionality, and location ideal for multi-generational living, family getaways, or full-time lakeside living. Boasting six large bedrooms and three full bathrooms, including a main-floor bedroom and full bath, this home is designed for flexibility and flow. The open-concept living space is bright and welcoming, with a well-equipped kitchen featuring an island that opens into a generous dining and living area perfect for hosting or relaxing. Three walkouts lead to a large wrap-around deck, where you'll enjoy a beautifully landscaped backyard complete with a hot tub and cozy bonfire pit. Inside, unwind in your very own sauna located conveniently in the mudroom after a day of swimming, hiking, or exploring the nearby trails. The home features hardwood and ceramic flooring throughout no carpet and Bell Fibe high-speed internet keeps you connected in comfort. This home also offers a new double septic system (2024), a double garage, circular paved driveway, and a large concrete front deck with elegant glass railings. Located just across the street from a public beach and within walking distance of multiple waterfront parks and Simcoe County Forest trails, the outdoor lifestyle here is unmatched. For added convenience, you're only a 5-minute drive to the charming village of Lafontaine, where you'll find local delis, a restaurant, LCBO, and a convenience store. (id:50886)
Revel Realty Inc
45 Meadow Lane
Wasaga Beach, Ontario
Now This Is Living! Welcome to 45 Meadow Lane a beautiful bungalow townhome located in the sought-after 55+ lifestyle community of Wasaga Meadows. This charming home is ideally situated close to the beach, shopping, restaurants, golf courses, and walking trails, with a short drive to Blue Mountain. Well-maintained and full of curb appeal, it features a brick exterior, a covered front porch, and a single-car garage with inside access. Step inside to an open-concept floor plan featuring a large kitchen with an island and sun tunnel, seamlessly flowing into the living and dining area. A cozy gas fireplace enhances the space, while the entrance leads to a beautifully glassed-in seasonal sunroom with a view of the gardens and access to a BBQ perfect for year-round enjoyment. The home offers two spacious bedrooms, including a primary suite with an adjacent walk-in closet and a 4-piece bath. Additionally, a generously sized laundry room provides extra storage. As part of this wonderful community, residents have the option to access amenities at the nearby Country Life Resort for an additional yearly fee, which includes the use of both indoor and outdoor pools. A lovely home, beautifully located in a delightful community! (id:50886)
RE/MAX By The Bay Brokerage
295 Duck Bay Road
Tay, Ontario
Welcome to 295 Duck Bay Road! No stairs! Level/flat 2+ acres! Established gardens, manicured lawns and veggie gardens with shed and tools! Swings, gazebo, shady maples, hot tub and 22-foot swimming pool for all ages! Two driveways, one paved, one gravel, ample parking, RV parking! Drilled well with new pump and lid in 2020. In-law capability as home has a separate area with its own entrance that has a kitchen, one bedroom, a bathroom and living room with patio door that opens to a deck area. Features of the main area include a gas range in the kitchen, dining with garden doors that open to the back yard and hot tub, living room with wood burning insert and evening sun exposure, and bedrooms with large closets. Extra garage/shop at the back of the home is accessed by the the gravel driveway. Lots of privacy in a quiet low populated area! Close to Georgian Bay! Call today to book your personal viewing! (id:50886)
RE/MAX Georgian Bay Realty Ltd
1041 Cook Drive
Midland, Ontario
Discover the perfect blend of comfort, convenience, and modern living in this beautifully maintained 3-bedroom, 2-bathroom townhouse in a sought-after Midland neighborhood. This move-in-ready home offers an attached garage with inside entry, a fully fenced backyard, and an open-concept main floor ideal for entertaining. The bright and airy layout seamlessly connects the living, dining, and kitchen areas, with a convenient powder room and a walkout to the backyard. Upstairs, you'll find a primary bedroom with a double closet, two additional bright bedrooms, and a full 4-piece bathroom. The full basement provides potential for extra living space, while natural gas heating and central air ensure year-round comfort. Located within walking distance to Little Lake Park, the hospital, shopping, restaurants, and downtown Midland, this home offers easy access to scenic trails, playgrounds, cultural events, and waterfront activities. With nearby schools and public transit, it is an excellent option for families, first-time buyers, and downsizers alike. All of this for under $600,000 book your private showing today. (id:50886)
Revel Realty Inc
413 - 280 Aberdeen Boulevard
Midland, Ontario
Live carefree in your very own penthouse with spectacular views of Georgian Bay! Be literally steps from miles of waterfront trail for your outdoor enjoyment. This open-concept has 9' high ceilings, 1 bedroom + a den, 2 walkouts to your covered balcony, and water views from all the main spaces. An exclusive parking space is included, and with this beautifully maintained building you will also have use of a party room and outdoor gazebo. This waterfront community is close to our vibrant downtown shops, restaurants, craft brewery, the Midland Cultural Centre, and beautiful Little Lake, complete with a dog park, playgrounds, a bandstand for summertime music, festivals and outdoor fun all year around. Live near marinas, the rec centre, YMCA, the library, curling club, the hospital, golf courses and all the other amenities our wonderful shoreline region has to offer you. Commuting distance to Barrie, Wasaga Beach, Orillia, and 90 minutes to the Toronto area. Perfect fit for a downsize, investment property, or your first home. Either way, you have an opportunity to own in a wonderful waterfront neighbourhood without the multi-million dollar price tag. Come see this gem for yourself! (id:50886)
RE/MAX Georgian Bay Realty Ltd
1600 Stellar Drive
Whitby, Ontario
Office Building With Commercial/Retail Ground Floor Space. Mix Of Quality Tenants. Near 401 Highway, Whitby Go Station, Durham College Campus and Whitby Entertainment Centrum. 81,962 Sqft on current leases, (2016 Updated Area Certificate shows total 84,079 Sqft) On 3.35 Acres Land. Potential User/Investor Opportunity With Approximately 10,672 sqft immediately, another 21,672 sqft ground floor space in Oct 2025. M1A Zoning allows various uses including warehouse, commercial school, bank/financial institution, recreation, restaurant, wholesale outlet, research facility or office. Third listing agent is Anthony Zeng (id:50886)
Bay Street Group Inc.
334 Rose Crescent
Midland, Ontario
Located in Midland, nearly new semi detached home completed in February 2024. Original foundation and garage floor. Three plus one bedrooms, 1.5 bathrooms, finished basement, all new utilities include water heater, furnace, salt water softener, and Life Breath clean air system unit that are all owned, no rentals, all located in the utility room with storage potential, new fridge, dishwasher and washing machine, newer dryer. The property features a 20'7" X 10'9" single car garage, a 16"8" X 5'5" front deck for a comfortable sitting area, a 19'8" X 10'5" rear deck, fenced-in back yard, open concept on the main floor, kitchen has ample storage and Corian counters, laminate floors run throughout, lots of natural light. It's a new home built with modern upgrades such as Wi-Fi Ecobee furnace and garage opener. The basement has a subfloor with laminate and storage beneath the stairs. Move-in ready with a modern design inside and out. Elementary school and a high school are within walking distance. Close to downtown Midland and Little Lake Park. This energy efficient home keeps the monthly bills very affordable, home is approximately 1,353 square feet. Newly paved driveway and fresh sod on the front lawn. (id:50886)
RE/MAX Georgian Bay Realty Ltd
491 Minnesota Street
Collingwood, Ontario
This lovely home sits on an oversized corner lot with two generous outdoor areas on the north and south sides of the property. Originally built as a single family home, it has been redesigned as a duplex with a 3 bedroom layout upstairs, and a 2 bedroom apartment in the lower level. Situated in the heart of a mature community of fine homes, and across the street from the Collingwood rail trail, you are walking distance to the all the amenities of main street, the YMCA, the waterfront. There are no current tenants so you can set your own rent if this is an investment purchase or if you are buying for yourself and have children living at home this layout will be perfect for you. (id:50886)
Century 21 In-Studio Realty Inc.

