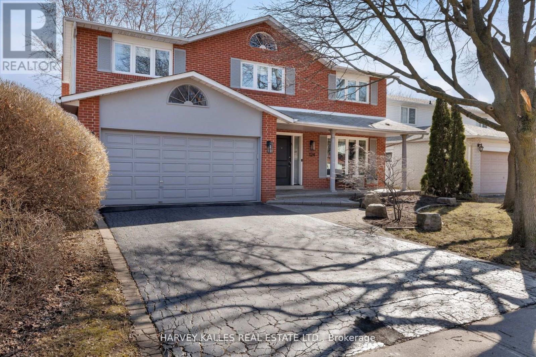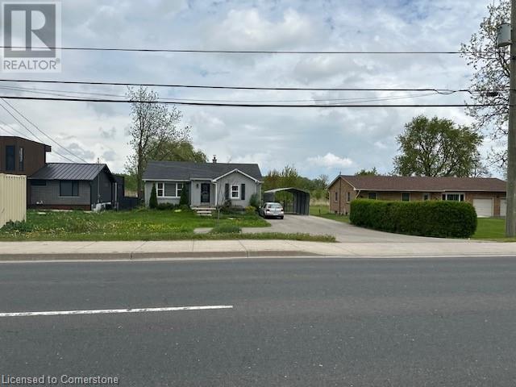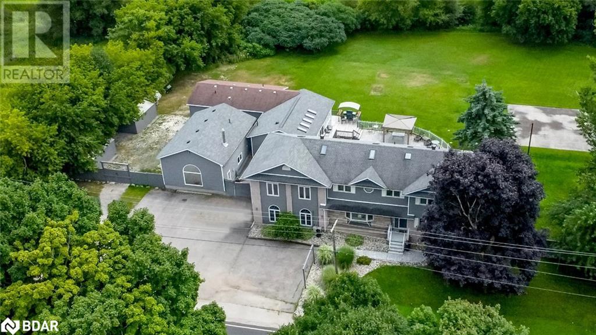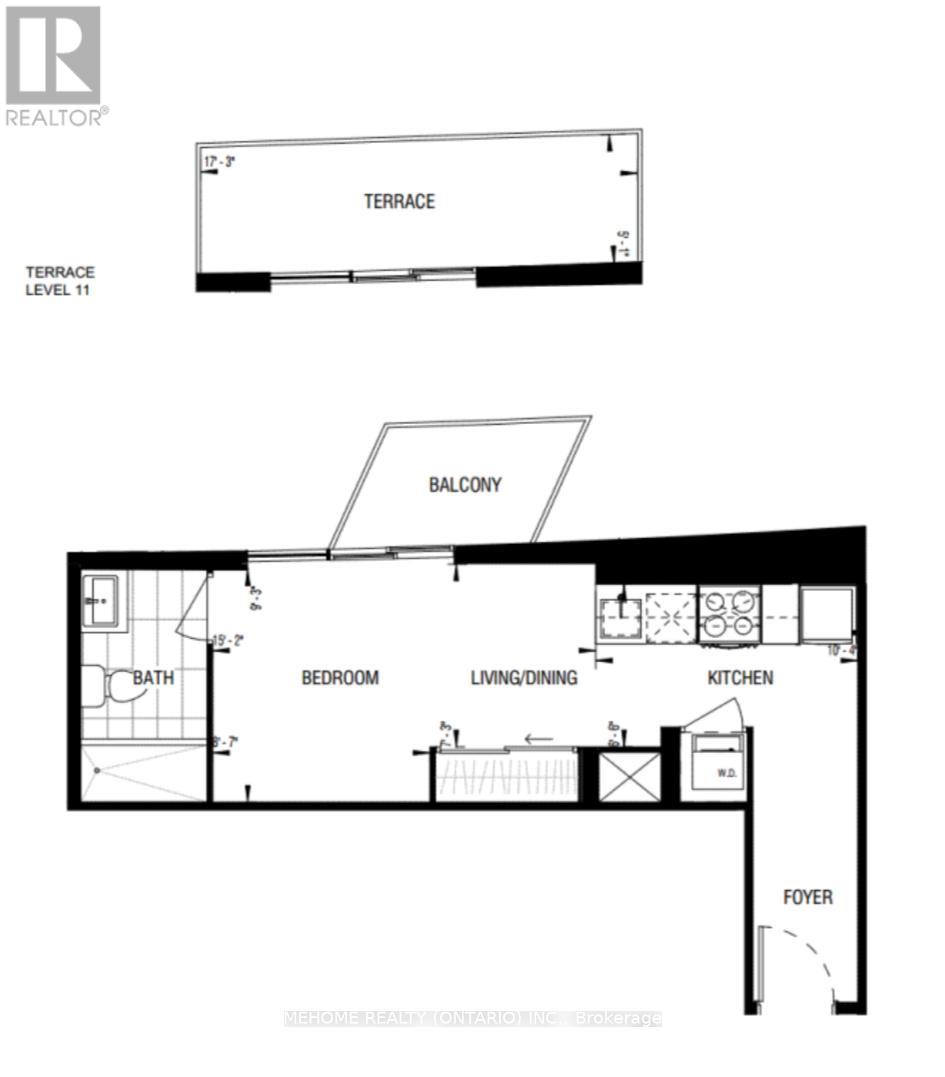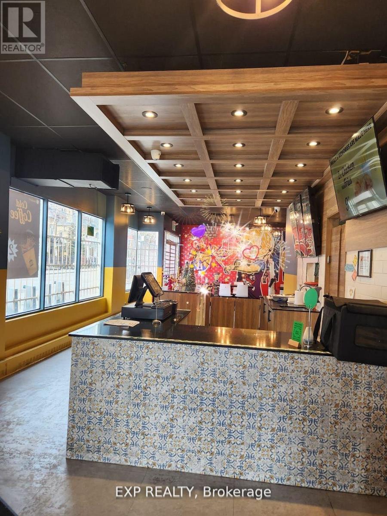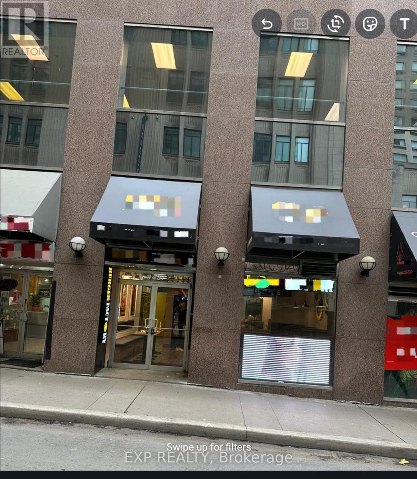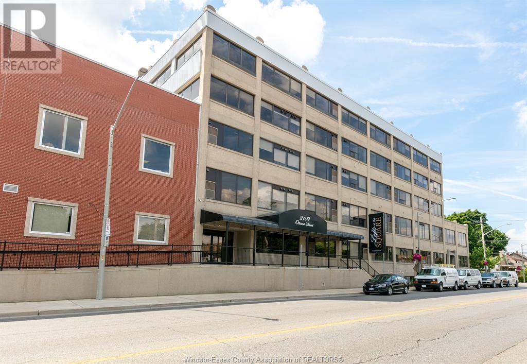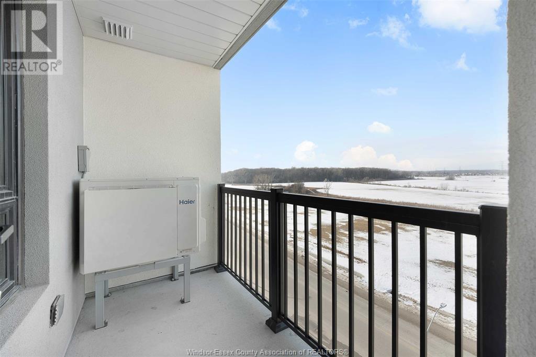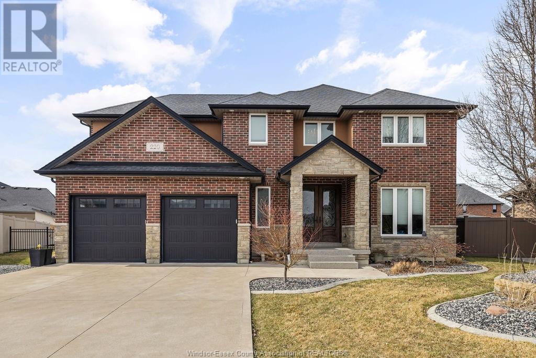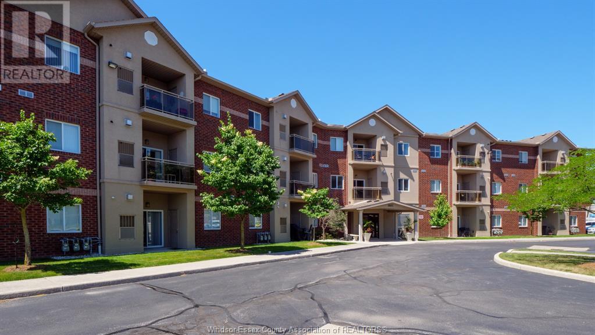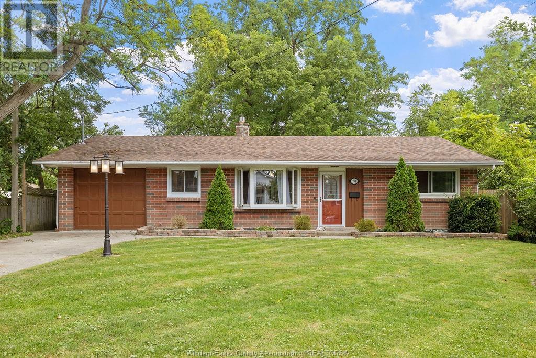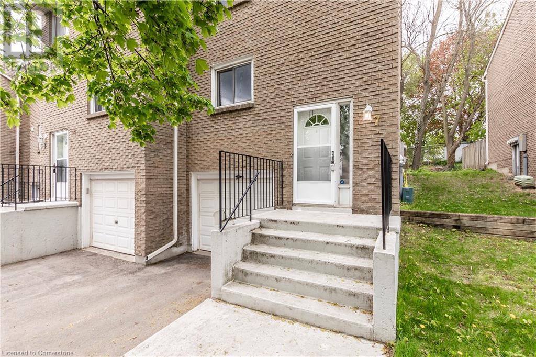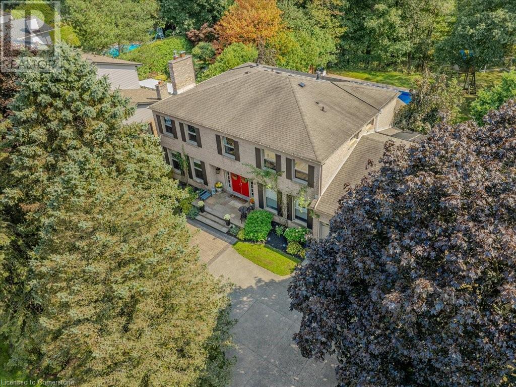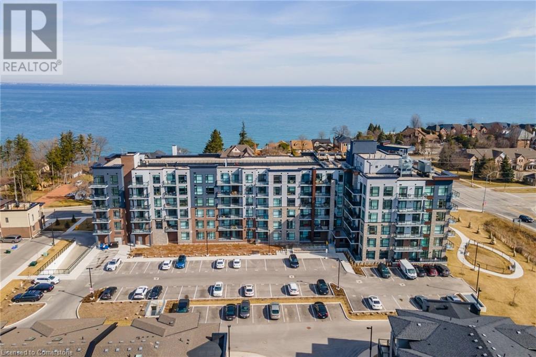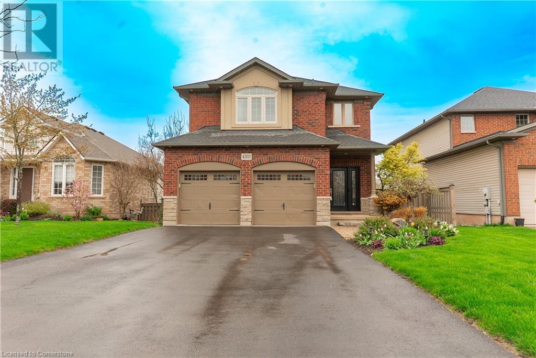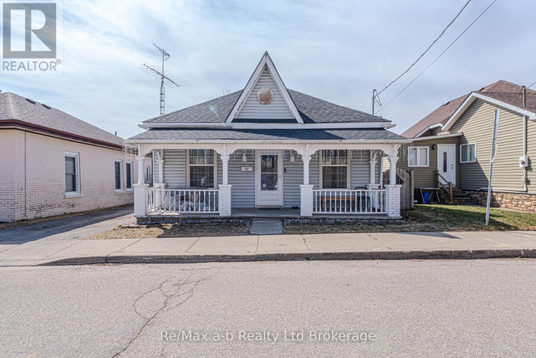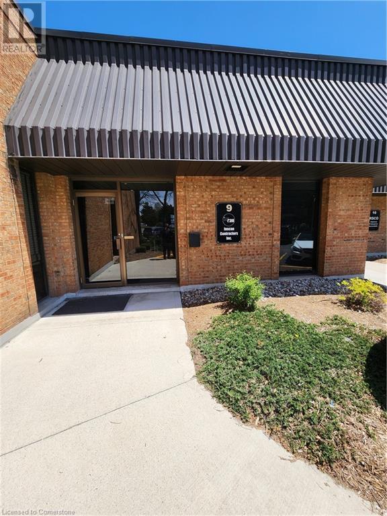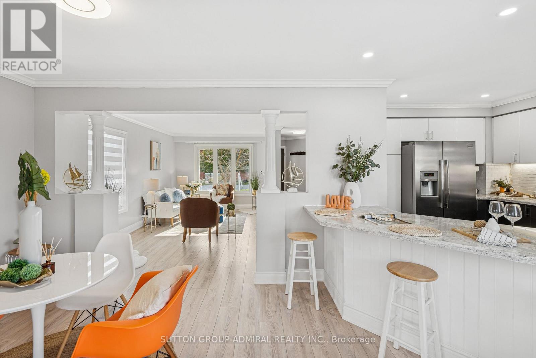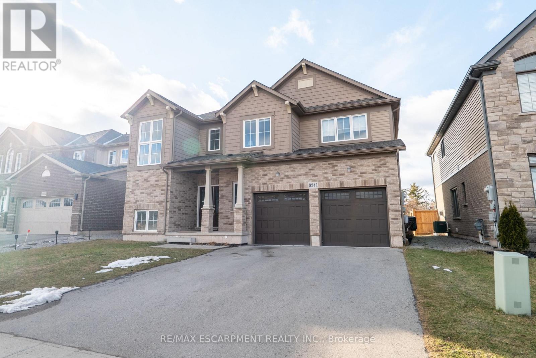1 Silvergrove Road
Toronto, Ontario
This stunning, newly built 6,000+ sf home is the epitome of luxury and sophistication, boasting high-end finishes throughout. Nestled in the heart of a friendly and vibrant neighborhood, this exquisite residence offers both comfort and style. As you step inside, you'll be greeted by an open-concept layout featuring soaring high ceilings from the main entrance, and an abundance of natural light. The chef's kitchen is a culinary masterpiece, with contemporary finishes, a large waterfall island with a butler's pantry, and a spacious family room perfect for gatherings and relaxation. The living area flows seamlessly into the dining room, creating an inviting space for hosting guests or enjoying family meals. The beautifully landscaped, south-facing backyard includes an in-ground saltwater pool and a large deck, ideal for summer barbecues. The upper levels boast a private office on its own level and four bedrooms on the second floor. The luxurious primary suite offers a serene retreat with a seven-piece ensuite and a walk-in closet dressing room. Three additional bedrooms each have their own private ensuites, ensuring comfort and privacy for everyone. The lower level is an entertainer's dream, featuring a large rec room, a theatre, two guest suites, and sauna. Additional features include a heated driveway, walkway, and porch, an elevator to all levels, high-end appliances, heated floors in all bathrooms, home automation, and so much more. Conveniently located minutes away from top-rated schools, shopping centers, parks, trails, golf courses, hospitals, and more. Don't miss your chance to make this incredible property your own! (id:50886)
Intercity Realty Inc.
Harvey Kalles Real Estate Ltd.
1907 Rymal Road E
Hamilton, Ontario
Prime Development Opportunity on Rymal Road – Assemble 5 Parcels for Maximum Potential! 1893, 1897 & 1899 , 1901, 1907 Rymal Road, Hamilton, Unlock the full potential of this purpose-built apartment site by assembling all three parcels, Zoning: C5 Mixed-Use Zoning approved, allowing for 6 to 12 floors. Unit Potential: Build 200+ units (buyer to confirm with the City of Hamilton. Infrastructure: Road widened with services at the property line. Turnkey Building Option: We can connect you with a CMHC approved builder to streamline your project. Vendor Financing: Vendor may consider a Vendor Take-Back (VTB) Mortgage for qualified buyers. This is a rare chance to acquire a high-visibility development site in a growing area with incredible potential for residential and commercial success. Don’t miss this opportunity to shape the future of Rymal Road (id:50886)
RE/MAX Escarpment Realty Inc.
124 Abbeywood Trail
Toronto, Ontario
Fall in love with 124 Abbeywood Tr. A cherished family home that has been immaculately maintained and updated, is now ready for its new family to call home. This home features approx. 4,094 total sq ft of living space, 4 + 2 bedrooms, 4 bathrooms, 2 kitchens, 2 car attached garage and 2 car private driveway, on a 55 X 120 ft lot fronting on the sunny east side of this beautiful treelined street. Perfect center hall floor plan for optimal family living & entertaining. The ideal setting to raise and grow a family. Spacious living & dining room combined, plenty of space to host family and loved ones for all occasions. Hardwood floors throughout along with detailed crown moulding and picture frame wainscoting, with a wealth of windows providing abundant sunshine, giving the home its warmth and character. Tastefully renovated kitchen with tons of storage, custom built-in lower and upper cabinetry, Stainless Steel appliances, quartz countertops and beautiful mosaic tile backsplash. Ample room for eat-in breakfast space & look out to your gorgeous sunny backyard with your double-level deck, equipped with a gas line for your BBQ. Plenty of space in your lush green backyard, with mature tree-lined fence for privacy and serenity. Cozy up in your separate wood-panelled family room with a stone surround wood burning fireplace. Walk up the spiral staircase with picture frame wainscotting to your second level, featuring your primary bedroom retreat with hardwood floors, crown mouldings, pot lights, a large window overlooking the front garden, a walk-in closet & 4-piece renovated ensuite. Accompanying are 3 additional spacious bedrooms, with double door closets and large windows, and a renovated 4-piece bathroom. Head down to your lower level equipped with a second kitchen, a large rec room with a wood-burning fireplace, above-grade windows and walk-out to your backyard oasis. Two additional spacious bedrooms can be used as nanny/guest suite, or gym and office. (id:50886)
Harvey Kalles Real Estate Ltd.
1897 Rymal Road E
Hamilton, Ontario
Prime Development Opportunity on Rymal Road – Assemble 3 Parcels for Maximum Potential! 1893, 1897 & 1899 Rymal Road, Hamilton, Unlock the full potential of this purpose-built apartment site by assembling all three parcels, Frontage: Over 241 feet along Rymal Road, Land Size: Just over 1 acre combined. Zoning: C5 Mixed-Use Zoning approved, allowing for 6 to 12 floors. Unit Potential: Build 200+ units (buyer to confirm with the City of Hamilton. Infrastructure: Road widened with services at the property line. Turnkey Building Option: We can connect you with a CMHC approved builder to streamline your project. Vendor Financing: Vendor may consider a Vendor Take-Back (VTB) Mortgage for qualified buyers. This is a rare chance to acquire a high-visibility development site in a growing area with incredible potential for residential and commercial success. Don’t miss this opportunity to shape the future of Rymal Road (id:50886)
RE/MAX Escarpment Realty Inc.
188 Kozlov Street
Barrie, Ontario
CONNECT, ENTERTAIN & UNWIND IN THIS STYLISH BARRIE HOME WITH A FENCED BACKYARD! From the moment you arrive, you’ll be captivated by the striking curb appeal this home exudes with a timeless red brick exterior accented by modern dark window frames, all surrounded by a community of incredible, close-knit neighbours that make this area truly special. Convenience is assured with all amenities, public transit, and shopping steps away. When you're ready to explore the outdoors, you're just five minutes from Sunnidale Park, Barrie’s largest municipal park. Step inside and feel instantly at home. You're welcomed by a beautiful hardwood staircase featuring iron balusters. The main floor flows effortlessly from room to room, perfect for everyday living and entertaining. A sunken family room creates a cozy atmosphere with a wood-burning fireplace. Whether hosting a lively summer BBQ or enjoying a quiet morning coffee, the large deck in the fully-fenced backyard provides the perfect outdoor space for entertaining. Upstairs, style continues with a carpet-free level featuring bamboo flooring in all bedrooms. The spacious primary bedroom is a true retreat, complete with an ensuite boasting a soaker tub and double closets, including a walk-in. This home has been lovingly maintained, with many updates already done, including a top-of-the-line roof, newer furnace & AC, new attic insulation, and new soffits & gutters with gutter guards for added peace of mind. The driveway has been thoughtfully extended, adding valuable parking space for the whole family. This is more than just a house… It’s a place to put down roots, build connections, and enjoy life to the fullest. Stay tuned! The interior photos will be uploaded shortly. (id:50886)
RE/MAX Hallmark Peggy Hill Group Realty Brokerage
1923 10th Line
Innisfil, Ontario
MULTI-GENERATIONAL LIVING ON 1.3 ACRES WITH A FULL SECONDARY DWELLING! This exceptional property, located just outside the charming community of Stroud, offers serene country living and city convenience. This multi-residential and multi-generational entertainers' home features over 8,500 sq. ft. of finished living space, including a fully finished main house, a pool house, and separate studio space, making it truly one of a kind. The main house features a warm and elegant interior with 5 bedrooms, 4 bathrooms, updated flooring, and a desirable layout with multiple walkouts, perfect for entertaining. The kitchen boasts butcher block counters, white cabinets, and stainless steel appliances. The second floor primary suite impresses with a private entertainment area, sitting area with a fireplace, private balcony, office area, and ensuite with walk-in closet and in-suite laundry. The lower level is highlighted by a traditional wooden wet bar and spacious recreation room. Ideal for extended family, the pool house is an approved accessory dwelling and features exotic tigerwood flooring, skylights, a wall of windows overlooking the pool, a spacious living room with vaulted ceilings and a wet bar, a full kitchen, 2 bedrooms, and 2 bathrooms. The pool house also has a 690 sq. ft. basement with plenty of storage and its own gas HVAC and HWT. The bonus studio space welcomes your creativity and offers an open-concept design. Enjoy an in-ground pool, expansive stamped concrete patio, multiple decks, and plenty of green space for family events and activities. Additional amenities include a paved area for a basketball court and an ice rink, exterior lighting, a sprinkler system, and 2 storage sheds. The property has 800 Amp service and a side gate offering access to drive to the backyard, which is the perfect spot to park the boats or toys. (id:50886)
RE/MAX Hallmark Peggy Hill Group Realty Brokerage
1923 10th Line
Innisfil, Ontario
MULTI-GENERATIONAL LIVING ON 1.3 ACRES WITH A FULL SECONDARY DWELLING! This exceptional property, located just outside the charming community of Stroud, offers serene country living and city convenience. This multi-residential and multi-generational entertainers' home features over 8,500 sq. ft. of finished living space, including a fully finished main house, a pool house, and separate studio space, making it truly one of a kind. The main house features a warm and elegant interior with 5 bedrooms, 4 bathrooms, updated flooring, and a desirable layout with multiple walkouts, perfect for entertaining. The kitchen boasts butcher block counters, white cabinets, and stainless steel appliances. The second floor primary suite impresses with a private entertainment area, sitting area with a fireplace, private balcony, office area, and ensuite with walk-in closet and in-suite laundry. The lower level is highlighted by a traditional wooden wet bar and spacious recreation room. Ideal for extended family, the pool house is an approved accessory dwelling and features exotic tigerwood flooring, skylights, a wall of windows overlooking the pool, a spacious living room with vaulted ceilings and a wet bar, a full kitchen, 2 bedrooms, and 2 bathrooms. The pool house also has a 690 sq. ft. basement with plenty of storage and its own gas HVAC and HWT. The bonus studio space welcomes your creativity and offers an open-concept design. Enjoy an in-ground pool, expansive stamped concrete patio, multiple decks, and plenty of green space for family events and activities. Additional amenities include a paved area for a basketball court and an ice rink, exterior lighting, a sprinkler system, and 2 storage sheds. The property has 800 Amp service and a side gate offering access to drive to the backyard, which is the perfect spot to park the boats or toys. (id:50886)
RE/MAX Hallmark Peggy Hill Group Realty Brokerage
Lph05 - 15 Ellerslie Avenue
Toronto, Ontario
Welcome to the Ellie Condo. Luxurious Lower Penthouse one bedroom unit. West facing with upgraded finishes. 9 Ft Smooth Ceilings Throughout. Floor To Ceiling Windows. Building amenities include Barbeques, Concierge, Fitness, Games and Billiards Room, Private Guest Suites, Movie Theatre, Visitor Parking, His/Hers Saunas and a Rooftop Terrace. Come fall in love today. This is NOT an assignment sale. (id:50886)
Century 21 Regal Realty Inc.
#1301 - 30 Tretti Way
Toronto, Ontario
Introducing Our Spacious Studio Condo Unit With A Functional Layout, Dedicated Office Nook, This Thoughtfully Designed Living Space Offers Both Comfort And Productivity, With A Designated Workspace Situated In A Vibrant Neighborhood, Enjoy the latest amenities incl co-working space, exercise room, pet wash, electric car charger, kids play area, pool table room,rooftop patio, party rooms, etc... You'll Relish The Short Walking Distance To Yorkdale Mall, A Bustling Shopping Plaza, And The Unbeatable Proximity To Wilson Station. Experience The Perfect Blend Of Functionality, Convenience, And Accessibility In This Exceptional Condo Unit. (id:50886)
Mehome Realty (Ontario) Inc.
108 - 1720 Eglinton Avenue E
Toronto, Ontario
Welcome To This Exceptional Two-Bedroom, Two-Bathroom Loft-Style Unit That Perfectly Combines Style, Convenience, And Comfort. With Over 1,100 Square Feet Of Beautifully Designed Space And Ground-Floor Access, It's An Ideal Choice For Pet Owners. From The Moment You Step Inside, Youll Be Captivated By Soaring 18-Foot Ceilings In The Living Room, Enhancing The Sense Of Space And Openness. The Open-Concept Layout, Paired With Sleek Laminate Flooring Throughout, Creates A Seamless Flow From Room To Room. The Spacious Kitchen Is A Chefs Dream Featuring Granite Countertops, Stainless Steel Appliances, A Generous Breakfast Bar, And Ample Storage Space. The Large Terrace Extends Your Living Area Outdoors, Perfect For Entertaining Or Simply Unwinding. Enjoy The Privacy Of A Primary Bedroom With Its Own Ensuite Bathroom, Along With The Convenience Of Ensuite Laundry. This Unit Includes One Parking Space And One Locker For Extra Storage. The Location Is Unbeatable Just Minutes From Schools, Highways, Groceries, And With Transit Right At Your Doorstep. The Building Offers Amazing Amenities, Including A Lounge With A Pool Table, A Gym, Outdoor Pool, Tennis Court, Guest Suites, And Plenty Of Visitor Parking. This Is Urban Living At Its Finest. Don't Miss Out Watch The Video Tour Below To See More Of This Incredible Home! (id:50886)
RE/MAX Urban Toronto Team Realty Inc.
Main - 514 Van Horne Avenue
Toronto, Ontario
TTC Public Transit On Front Of The House, Fast Access To Hwy 401/404/Don Valley Parkway, Walking To Park, Close To Seneca College, Community Center, Peanut Plaza Shopping Center, Please "No Smoking ". > >>>[ LANDLORDS ARE SUGGESTING ONE TIME $500 RENT DISCOUNT IF HOUSE IS RENTED BEFORE OR ON MAY/15/2025 ] >>> (id:50886)
United Realty Of Canada
1902 - 28 Ted Rogers Way
Toronto, Ontario
**Couture By Monarch**Spacious Open Concept**2 Bedroom W/Corner Unit**Bright W/Southeast Exposure** Steps To Subway,Yorkville/Bloor Street Shopping** S/S Kitchen Appliances**Granite Counter Tops**Tons Of Upgrades**Floor To Ceiling Windows W/Sunshine**Great Views Of City & The Lake**Everything At Door**Move-In & Enjoy**Must See! (id:50886)
Aimhome Realty Inc.
268 Dundas Street E
Toronto, Ontario
Location ,location , location, Turnkey restaurant for sale In Toronto, Fully Equipped Kitchen, Recently renovated, Etc, . The Capacity Of 35 Persons with LLBO Low Rent Of approx. 6100 Includes T.M.I. High Walk-In Traffic Can Be Converted Into Any Cuisine. Walkable to Ryerson university Campus Toronto. Patio can be added (id:50886)
Exp Realty
437 Yonge Street
Toronto, Ontario
Prime turn key operation for sale at the major interesection of yonge and college **EXTRAS** All equipments and chattels are included in the price. (id:50886)
Exp Realty
6 Oakland Avenue
Elliot Lake, Ontario
This is a rare chance to own a well-established automobile business, Choice Tire & Repair Centre, complete with a loyal client base, a comprehensive inventory of equipment, and a mixed-use commercial property offering approximately 9,876 sq. ft. The business generates significant cash flow and presents immense growth potential. The building includes multiple commercial units ranging from retail, warehouse, and office space. Each unit is equipped with an overhead door, providing accessibility for various business needs. Located in a high-traffic area with strong tenant history, this property is a perfect addition to any real estate portfolio. Contact us today for more details! (id:50886)
RE/MAX Crown Realty (1989) Inc.
6 Oakland Avenue
Elliot Lake, Ontario
This is a rare chance to own a well-established automobile business, Choice Tire & Repair Centre, complete with a loyal client base, a comprehensive inventory of equipment, and a mixed-use commercial property offering approximately 9,876 sq. ft. The business generates significant cash flow and presents immense growth potential. The building includes multiple commercial units ranging from retail, warehouse, and office space. Each unit is equipped with an overhead door, providing accessibility for various business needs. Located in a high-traffic area with strong tenant history, this property is a perfect addition to any real estate portfolio. Contact us today for more details! (id:50886)
RE/MAX Crown Realty (1989) Inc.
109 Chateau Drive
Vaughan, Ontario
Stunning spacious one bedroom apartment with shared entrance. Located in popular Vellore Village. Single professional preferred. Open concept layout with the full Kitchen, bedroom, 3 pc Bath and private Laundry, One driveway parking spot. All in lease including WiFi, minutes away from variety of shopping, Dining and entertainment. Walking distance to TTC, 400 & 407 Highway nearby. (id:50886)
Intercity Realty Inc.
2109 Ottawa Street Unit# 205
Windsor, Ontario
Rental amount includes gas heat, water and parking for multiple vehicles! Fantastic approx 950 sq ft, open concept loft boasts soaring ceilings throughout and massive windows! Beautiful modern white kitchen. Attractive, quality vinyl & ceramic floor throughout. Spacious in-suite laundry. Lots of storage. Large walk-in closet. Welcome to the Lofts at the Square! Gorgeous, completely renovated (2018) & modern big-city loft-style apartments. This wonderful Walkerville property has so much to offer. Secure building. Bright and modern hallways. Shopper’s Drug Mart, bank, bingo and restaurant all on site. Highly walkable Walkerville area with city transit steps from door. Willistead park, local farmer vendors and a fantastic restaurant district all within a couple km. Close proximity to 2 hospitals and the U.S. tunnel crossing. Tenant pays electricity. No smoking allowed. Note: photos shown are of our model units. Identical finishes, but units vary. Call now! (id:50886)
RE/MAX Preferred Realty Ltd. - 584
7337 Meo Boulevard Unit# 615
Lasalle, Ontario
Welcome to Laurier Horizons! Nestled near the quiet seven lakes golf course community, this unit is sure to impress with it's stunning north facing views. This unit features open concept living and dining room, open to the kitchen. With 2 bedrooms, 2 bathrooms, in suite laundry, brand new appliances and 1022 square feet, this unit has it all. As a bonus you receive a storage locker, and a deeded parking unit with plenty of visitor parking. This building has a party room for you to enjoy with guests. In the building next door which will be ready in Fall 2025, there will be a fitness center, sauna, yoga studio and a large party room for your enjoyment. The location cannot be beat, with quick access to USA, all major highways and EC row expressway, along with transit, shopping and greenspace. Contact us today for your private viewing! (id:50886)
The Signature Group Realty Inc
792 Texas Road
Amherstburg, Ontario
GREAT OPPORTUNITY! NEW SEPTIC SYSTEM! This solid brick-to-roof home is situated on 7.52 acres, ideal for a hobby farm. The oversized 5-level layout is perfect for a large or growing family. The upper level features three good-sized bedrooms, each with a balcony. The main floor includes a formal living room and dining room, with patio doors leading to a spacious patio. The kitchen is large with plenty of cabinets. The lower level boasts a second kitchen and a family room with a natural fireplace, perfect for cozy evenings. Ample storage is provided, including a recreation room and cold storage. The attached two-car garage adds convenience, and the big covered patio is great for outdoor enjoyment. Enhance your lifestyle with a hobby farm area, featuring fenced paddocks and an outbuilding with horse stalls and pens for all your animals! Enjoy the tranquility of country living while having everything you need for your beloved pets. (id:50886)
Jump Realty Inc.
220 Selina
Lakeshore, Ontario
Unique custom built 2016 home with loads of upgrades from original owner/builder. As you enter this 4+1 bed, 3.5 bath full brick/stone home you are greeted by a 2 story foyer with a showpiece crystal chandelier. The home boasts hardwood/tile, double beveled glass french doors, gorgeous gas fireplace with oversized mantel + in-ceiling speakers. Large separate dining room or potential bedroom + walk-in clst in foyer/mud room. 2nd level features master w/ensuite featuring air jet soaker + body/rainfall shower, walk-in + 3 large berms, full bath + laundry. Lower Lvl features add’tl bdrm, bath, family rm and potential for kitchen & grade entrance. Large eat in kitchen w/granite to covered deck w/concrete pad for hot tub leads to a huge pie shaped lot with space for a future backyard oasis. Walk to park, cinema, coffee shops and all major shopping. You can't beat this location! (id:50886)
Deerbrook Realty Inc.
1885 Westview Park Unit# 107
Lasalle, Ontario
This bright and spacious main floor condo offers all the conveniences you're looking for in a highly walkable LaSalle location-steps from scenic walking trails, shopping, and restaurants. The open and functional layout features a generous kitchen with a peninsula and built-in pantry, ample space for a full dining table, and a large living area with a cozy gas fireplace. The oversized primary bedroom includes a walk-through closet and a private ensuite bath. A well-sized second bedroom and a large in-suite laundry room with extra storage add to the unit's practicality. Enjoy the comfort, space, and unbeatable location of this well-appointed main floor unit-perfect for anyone seeking easy living in the heart of LaSalle. (id:50886)
RE/MAX Preferred Realty Ltd. - 585
738 Scofield Avenue
Windsor, Ontario
Introducing this beautiful bungalow in the desirable south Windsor area features 2+1 bedroom 1bath is now available for lease June 1st. A minimum of 1-year lease is required. This home offers a brand new kitchen with quartz counter top, a spacious dining room and a living room with impeccable natural lighting . Some other updates include new tile, new paint and a newly installed dishwasher. The garage has previously been converted into the 3rd bedroom /additional living space. Walking out the covered rear of the house, you will find a stunning fully privacy fenced backyard with a large shed and a social bonfire area. Rent is 2700/month + Utilities. (id:50886)
Deerbrook Realty Inc.
3166 Mark
Windsor, Ontario
Home requires updating & is priced accordingly* Sale is ""AS IS, WHERE IS"". Large Composite deck* GFA/CA 2018* Home is currently 2 bedrooms, as wall was removed & readily restored to 3 bedrooms with wall replaced* (id:50886)
Buckingham Realty (Windsor) Ltd.
364 Sugarloaf Street
Port Colborne, Ontario
Welcome to 364 Sugarloaf, an immaculate and beautifully maintained 2-bedroom home located just minutes from the shores of Lake Erie. This charming residence offers a warm and inviting atmosphere with two spacious bedrooms, a clean and functional 4-piece bathroom, and a finished rec room that provides the perfect space for entertaining, relaxing, or creating a home office. The home also features a second kitchen, adding convenience and versatility-ideal for extended family or in-law potential. Outside, you'll find a detached garage and a generous yard, perfect for gardening, play, or summer gatherings. Located in a quiet neighborhood close to parks, schools, and all amenities, this move-in ready home is a rare find. (id:50886)
Coldwell Banker Advantage Real Estate Inc
121 Morgan Avenue Unit# 7
Kitchener, Ontario
Very reasonable condo fee of $305.00 per month which includes water. This is an excellent three bedroom townhouse condo in a self managed condo corporation. Updated kitchen and both bathrooms. Gas fireplace in the basement and on the main floor that heats the home so well that the owners have never used the baseboard heaters in the bedrooms. Carpet free home. Large finished rec room in the finished basement. Two large storage areas under the stair landings, one is accessed through the garage and the other in accessed under the main floor stairs landing. Low condo fees and low taxes makes this a very economical and great condo. Perfect for the first time home buyer. (id:50886)
RE/MAX Real Estate Centre Inc.
11 Robinhood Drive
Dundas, Ontario
Welcome to 11 Robinhood Drive in Dundas! Nestled on a lush pie-shaped .58-acre ravine. A secluded sanctuary offering total privacy, solar heated sparkling saltwater in-ground pool & parking for 8 cars. Meticulously transformed with $300,000 in high-end renovations & upgrades! With 4+2 spacious bedrooms, 3 full baths & 2 powder rooms this home offers room to grow. Gleaming hardwood floors & elegant crown moulding throughout. Live Large with 5200+ sqft of elegant living space! Entertain effortlessly in the living room with fireplace, host dinners in the formal dining room & enjoy the heart of the home a beautifully renovated kitchen with center island. The sunroom offers indoor-outdoor living with views of the ravine & pool. The family room features custom built-in cabinetry & a fireplace the perfect spot to relax & unwind. A dedicated home office & the main-floor laundry & direct access to the 2-car garage add convenience. Private primary retreat features a walk-in closet with built-in laundry & a beautifully renovated spa-like 5-piece ensuite. Upgraded 5-piece main bath adds the perfect finishing touch to the upper level. A newly renovated lower level offers the perfect retreat with 2 bedrooms, bathroom, rec/games room, gym & convenient walk-up to the backyard. A handy kitchenette with fridge & microwave for late-night snacks. Special updates include: all front windows, garage doors, exterior front and shutters painted, light fixtures, solar heated salt water pool; playhouse, outdoor fire pit; deck, chimney, front porch and much more. Convenience & community just steps to shopping, transit, top-rated schools & beautiful parks. With easy access to major routes, commuting to Hamilton, Burlington & the Niagara Peninsula is a breeze! This expansive, move-in ready home offers unparalleled luxury and tranquility, combining elegance and serenity for an extraordinary living experience. It serves as the perfect sanctuary for those seeking a peaceful retreat in style. (id:50886)
Royal LePage Burloak Real Estate Services
600 North Service Road Unit# 613
Stoney Creek, Ontario
Welcome to this breathtaking 1-bedroom condo on the building's top floor, situated directly across from Lake Ontario! Enjoy the added convenience of underground parking for one vehicle and a unit-level storage locker. From the moment you step inside, you are greeted by tall ceilings, exceptional natural light, tasteful flooring, and a thoughtfully designed floor plan. The foyer is spacious and offers a full-size coat closet. The eat-in kitchen features white cabinetry, ample storage and counter space, stainless steel appliances, and a wide peninsula. The living room is beautiful and bright, with a sliding door walkout to your private balcony, which is the ideal space for relaxing outdoors, taking in the panoramic lake views, or watching the sunrise. The spacious bedroom features a double closet with built-in organizers and expansive east-facing windows. Completing this great home is a 4-piece bathroom and in-suite laundry. This well-maintained, mid-rise condominium offers a media room, a party room, a pet spa, visitor parking, and a rooftop terrace with barbecues and plenty of seating. This serene location is just steps from the waterfront, the Newport Yacht Club marina, and numerous parks, and is close to renowned restaurants, wineries, fruit farms, and golf courses. Ideal for commuting, enjoy easy highway access to the QEW Toronto and Niagara. Now is your chance to make this beautiful Stoney Creek condo yours! (id:50886)
RE/MAX Escarpment Realty Inc.
49 & 51 Wineva Avenue
Toronto, Ontario
Beaches Investment Opportunity 7-Unit Multiplex in Prime Location Welcome to 49-51 Wineva Avenue, a multi-residential gem nestled in the heart of The Beaches one of Torontos most desirable and walkable communities. This well-maintained 7-unit apartment building offers a unique opportunity for investors or end-users seeking strong income potential and future value appreciation. Situated on a quiet, tree-lined street just steps from Queen Street East, Woodbine Beach, and the waterfront, this purpose-built multiplex features a mix of spacious 1 and 2-bedroom units, each with excellent layouts and natural light. Tenants enjoy access to a large backyard, on-site laundry, and parking. The building has been consistently maintained with updated mechanicals, a solid brick façade, and separate hydro meters for added efficiency. Whether you're looking to hold and generate stable rental income or redevelop in an area with strong demand and limited supply, this property checks all the boxes. Steps to TTC, shops, cafes, parks, schools, and the lake urban convenience with a true neighbourhood feel. (id:50886)
Sutton Group-Admiral Realty Inc.
951 Essa Crescent Unit# Bsmt
Pickering, Ontario
The house is a newly renovated bungalow with high-end finishes. The house has a bright and spacious floor plan with 2 bedrooms in the basement with a separate entrance and a full bathroom. The kitchen features quartz counter and backsplash, brand-new stainless-steel appliances, and is suitable for cooking and entertaining. The living room has hardwood floors, pot lights, and an abundance of natural sunlight. The house has laundry facilities on the lower level and plenty of storage space The house is located near a lake, Bruce Handscomb Park, and a scenic marina with walking and biking trails. (id:50886)
Royal Canadian Realty
4303 Arejay Avenue
Beamsville, Ontario
Welcome to this stunning 3+1 bedroom, 3.5 bathroom two-storey home nestled in one of Beamsville’s most desirable family-friendly neighbourhoods. Impeccably maintained, this former model home radiates pride of ownership throughout. Step inside to find a spacious main floor featuring a stylish kitchen with upgraded finishes, featuring porcelain counters and open to a cozy family room—ideal for everyday living and entertaining. The luxury vinyl over hardwood adds warmth and durability, and a walk-out leads to a large private deck, perfect for summer gatherings. A convenient 2-piece bath and main floor laundry with inside access to the 2-car garage complete this level. Upstairs, enjoy newer carpeting throughout. The primary suite offers a walk-in closet and a private 3-piece ensuite. Two additional generously sized bedrooms share a bright 4-piece bath—an ideal layout for growing families. The fully finished walk-out basement extends your living space with a large recreation room, an additional bedroom, 3-piece bathroom, and a bonus room—perfect for a home office, playroom, or hobby space. Additional features include Central Vac, hydro and hookup for hot tub and Gas BBQ and professionally painted. Located just minutes from the QEW, local schools, parks, and the world-renowned Niagara Bench wine region, this home truly has it all—comfort, convenience, and community. (id:50886)
Sandstone Realty Group
4 Myers Lane
Ancaster, Ontario
Welcome to this elegant end-unit townhome offering over 2,000 sq ft of beautifully finished living space, including a walk-out basement, in the highly sought-after community of Ancaster. Nestled in the natural charm of Ancaster Village, this freehold property is surrounded by mature trees, scenic parks, and peaceful trails. You’re just a short stroll from SmartCentres shopping plaza, with quick access to Hwy 403—making daily commutes a breeze. This impressive home features 3 bedrooms, 4 bathrooms, and a bright walk-out basement—perfect for extended family living, a home office, or an inviting entertainment area. Thoughtfully renovated in 2025, with roof shingles replaced in 2021, and a new A/C (2023), it offers truly move-in-ready convenience and low-maintenance living. Enjoy outdoor living on not one, but two private spaces: a balcony on the main floor and a spacious deck off the walk-out basement—perfect for your morning coffee or evening unwind. Don’t miss your chance to own this exceptional home. (id:50886)
RE/MAX Escarpment Realty Inc.
167 English Line
Powassan, Ontario
Welcome to your dream country escape where rustic charm meets modern luxury on 73 acres of pure paradise! Imagine waking up to breathtaking views of rolling hills, serene pastures, and a vibrant maple bush teeming with wildlife. Step inside this custom-built bungalow, where every detail is thoughtfully designed. The open-concept kitchen is designed for entertaining, flowing effortlessly into the grand living room with cathedral ceilings and a cozy wood stove your perfect retreat on chilly evenings. Beneath your feet, bamboo flooring stretches throughout, adding an organic yet sophisticated touch. The finished basement? A game-changer. Unwind in the spacious family room, indulge in the spa-like soaker tub, and take advantage of ample storage and workshop space. A generator backup ensures uninterrupted peace of mind, while expansive decks invite you to soak in the natural beauty that surrounds you. Outside, the possibilities are endless. A detached 32x50 garage with attached storage areas for all your toys and tools. A chicken house with laying hens for fresh farm-to-table mornings. A 32x40 , which at one time housed an aircraft, provides even more storage or could be transform into a barn. Three pastures and a riding ring for equestrian lovers. Meticulously maintained trails perfect for horseback riding, hiking, snowshoeing, skiing or simply losing yourself in the tranquility of nature. This is more than just a home its a lifestyle. Whether you're seeking adventure or relaxation, this countryside haven offers the best of both worlds. Don't just dream it live it! (id:50886)
Century 21 Blue Sky Region Realty Inc.
96 Nelson Avenue
North Bay, Ontario
Get yourself into home ownership with this 4 bedroom Bungalow that is only steps away from Lake Nipissing. Located in a quiet neighborhood you will find 2 main floor bedrooms, bathroom as well as main floor laundry for your convenience. The large kitchen features an open setup from dining into the bright living room. The basement is complete with 2 more bedrooms as well as a separate entrance. There is ample parking in the large driveway as well as a detached single garage (id:50886)
Century 21 Blue Sky Region Realty Inc.
82 Highway 94 Highway W
East Ferris, Ontario
NEW PRICE! Experience exceptional design and modern comfort in this stunning 2,600 sq ft custom-built slab-on-grade home, designed with efficiency and elegance in mind. Built in 2018, it features in-floor heating, a propane furnace, central air, a Venmar air exchanger, and engineered hardwood, ceramic, and porcelain flooring throughout. The spacious kitchen boasts a 9-ft island, granite countertops, stainless appliances including a double fridge with ice maker, and a corner pantry. The showstopping living room impresses with 18-ft cathedral ceilings clad in whitewashed pine. Enjoy three sets of sliding glass doors leading to 1,000 sq ft of multi-level decking, stone patios, an above-ground pool, a waterfall feature, and a log gazebo ideal for entertaining. The primary suite offers a 5' x 11' walk-in closet and luxurious en suite with a deep soaker tub and open tiled shower. With 9-ft ceilings throughout and exceptional outdoor living spaces, this home offers a lifestyle that's truly one of a kind. Don't miss your chance to own this breathtaking 18 acres retreat. Schedule your private viewing today! (id:50886)
Coldwell Banker-Peter Minogue R.e.
10 - 346 Wickstead Avenue
North Bay, Ontario
This charming two-storey condo townhouse offers the perfect blend of low-maintenance living and home-like comforts. The welcoming exterior features front steps flanked by garden spaces ideal for adding your personal touch with flowers or shrubs. Inside, the main floor impresses with its thoughtful layout: a practical two-piece bathroom with new pedestal sink near the entrance, followed by a well-connected living space. The kitchen flows effortlessly into the dining area (perfect for hosting), while the bright living room adds character with vinyl plank flooring and a stylish brick accent wall. Patio doors from the living room lead to your private back patio and garden space. Upstairs, three comfortable bedrooms include a spacious primary suite that easily accommodates a king bed, plus the convenience of double closets and direct bathroom access. The updated main bathroom features a combination tiled shower and relaxing soaker tub your personal retreat after a long day. The finished basement adds valuable living space with a rec room (ideal for movie nights or game days), plus a large laundry/utility room and generous storage space. Modern comforts include gas forced air heating and central air conditioning, with one assigned parking spot included. Birchaven Neighbourhood Perks: 3-minute walk to Trout Lakes beaches and walking trails, close to E.W. Norman Public School and parks, 5-minute drive to North Bays downtown core, easy access to shopping (Trout Lake Plaza) and Highway 11. This townhouse condo delivers the space and features of a house without the yard work. Whether you're downsizing, starting out, or simply want a turnkey property in a great location, 346 Wickstead Ave checks all the boxes. (id:50886)
Realty Executives Local Group Inc. Brokerage
337 Beach Boulevard Unit# 25
Hamilton, Ontario
Located in a coveted lakefront beach community, this spacious end-unit townhome features 8 extra windows. The ground floor features a large foyer, plenty of storage space and contains an inside entry to the garage. The second level is designed for both everyday living and entertaining, featuring a kitchen with a breakfast bar, a sunlit living room, and a dining room that walks out to a balcony with a view of the lake. Upstairs, the third level boasts three bedrooms and a well-appointed 4-piece bathroom, offering ample space for family, guests, or a home office. Just steps to the beach boardwalk, you’ll love morning strolls by the water and the peaceful lifestyle this community offers. New carpet (2025), freshly painted. (id:50886)
Sutton Group - Summit Realty
42 Lawrence Street
Brant, Ontario
Welcome to your new home!!! This adorable bungalow is much larger than it appears and has had extensive renovations. As you enter the home, you feel the warmth and coziness! With three bright spacious bedrooms, a central living room, renovated kitchen and bath and a bonus room in the back of the house, perfect for a toy room, keeping your main room uncluttered, a home office or den or a secondary shared space looking out to the large fully fenced yard. Updates include: New roof (2019), furnace (2018), air conditioning (2019), flooring throughout(2018), kitchen (2019), new main bath (2019), Back deck (2019), upgraded attic insulation (2019), and main floor windows updated. The basement is dry and perfect for all your storage needs. Located close to the Hospital, amenities, schools, public transit and the 403. Don't miss out on this One!! Everything has been looked after!! Just move in and enjoy! (id:50886)
RE/MAX A-B Realty Ltd Brokerage
8 Charleswood Crescent
Hannon, Ontario
Welcome to this unique and one of the kind executive T/house featuring 9' ceiling on main level, located in the sought after Upper Stoney Creek area is where you want to call home! Beautifully designed layout with separate seating area/ den & huge great room open concept to family room, kitchen & your formal dining room. Gorgeous wood flooring throughout main level with upgraded stylish oversized tiles in foyer, kitchen & powder room. Outstanding kitchen with high end appliances, crown molding, pantry and great peninsula open to your family room. Your master bedroom oasis offers a huge walk in closet & large windows. For your convenience find your laundry room on the 2nd floor with built in cabinetry & tons of linen storage. Your finished basement is updated with engineered flooring, pot lighting & 3 pc bath. Your large rec room offers extra living space & additional storage. Enjoy & entertain in your fully fenced backyard with access to garage. This home is a pure gem! OPENHOUSE May 17 & 18 from 2-4pm! Room size approx. (id:50886)
RE/MAX Escarpment Realty Inc.
23 Nelles Boulevard
Grimsby, Ontario
Welcome to 23 Nelles Boulevard! Beaming with character and nestled in one of Grimsby’s most desirable neighbourhoods, this beautifully maintained 1.5-storey Shafer-built home is sure to impress. With a 2+1-bedroom, 2-bathroom layout, the bedrooms are distributed across all three levels, combining thoughtful design and modern comforts. The main floor features hardwood floors throughout, a bright living room with a gas fireplace framed in stone and finished with a custom-crafted wooden mantel, and a remodelled kitchen (2020) offers updated design elements and functionality. Also on the main level is a well-sized bedroom and a stylish 3-piece bathroom with a walk-in rainfall shower. A laundry room, added in 2024, adds convenience and practicality to the space. Upstairs, you’ll find a spacious primary bedroom with a roughed-in ensuite bathroom—ready for your imagination and personal touches. The finished basement includes a bedroom and 4-piece bathroom, added about five years ago, is ideal for guests, in-laws, or extra family space. Step outside to a fully fenced backyard, nicely suited for families or pet owners, complete with a deck, pergola, and large access gates leading to the asphalt driveway and side entry. Located just a short walk from downtown, parks, schools, and shopping, with easy access to the QEW—this home offers charm, comfort, and convenience. (id:50886)
RE/MAX Escarpment Realty Inc.
99 Mill St N
Waterdown, Ontario
Historic Charm Meets Modern Living! This beautifully updated century home in the heart Waterdown is a must-see! Featuring 4+1 bedrooms, 2 full baths, 3 gas fireplaces, and incredible curb appeal, this home combines timeless character with today’s comforts. The spacious living room with pot lights, a large formal dining room complete with a fabulous box bay window, cozy reading nook and double closets create an ideal setting for family gatherings both large and small. The spotless kitchen featuring white cabinetry, subway tile backsplash, quartz countertops, pot lights, and stainless steel appliances, all create a harmonious blend of old-world charm and current-day style. Antique passage door from the kitchen to the family room featuring vaulted ceilings, cozy gas fireplace & walkout to the recent deck with sleek glass railings, offering a seamless indoor/outdoor living experience. This home also offers a main floor bedroom, office, laundry and a full bath. Upstairs you'll find a spacious primary suite filled with sunlight and an oversized closet, two additional bedrooms, and another full bath-all accented by California shutters adorning the many windows. A fully fenced backyard with multiple seating areas, stone patios, gorgeous landscaping, and a custom shed is perfect for entertaining! Basement is fully waterproofed (2024) with dual sump pump and battery backup system. Enjoy fabulous small-town charm, modern updates and meticulous care throughout. Walk to the boutique shops, cafes, and restaurants within this quiet and welcoming neighborhood. You will find the Bruce Trail located within walking distance where you can enjoy the renowned hiking and biking trails. Waterdown Village offers a true sense of community where friendly neighbors, weekend farmers markets, and seasonal festivals bring the town to life with warmth and character. Don't miss your chance to experience this extraordinary property-where every corner tells a story and every detail feels like home. (id:50886)
RE/MAX Escarpment Realty Inc.
250 Wyecroft Road Unit# 9
Oakville, Ontario
Professional office to suit all of your needs. Just south of the QEW in Oakville, off Dorval. Excellent visibility. Nicely updated and finished. 5 great sized offices, good sized open work space and plenty of space for files and storage. Well maintained commercial condo in high end complex. (id:50886)
RE/MAX Escarpment Realty Inc.
681 Scarlett Road
Toronto, Ontario
NEW Price -Welcome to a Remarkable Investment Opportunity. Located among multi-million dollar homes. RD Zoning options with conditions Community Centre, Day Nursery, Laneway Suite, Multi-tenant House, Place of Worship, Private Home Daycare , Seniors Community House, Short-term Rental, and more! Three empty units!! Ready for current market value renting on great street. Great Location! Meticulously maintained LEGAL DUPLEX and FULL BASEMENT APARTMENT in the Humber Heights neighbourhood.MAIN FLOOR 3/4 bed & 2 bath. UPPER LEVEL 1 bed & 1 bath. BASEMENT LEVEL 1 bed & 1 bath. All units included for approximately over 2600 sq ft of living space. Great corner lot with future development opportunities with RD ZONING with Conditions for Day Nursery, Short-Term rental, Seniors Community House, etc.. 5 parking spots at the side with private yard and shed. Close to public transportation, highways 401, 400, Blackcreek, schools, shopping, golf. All separately hydro metered. Turn Key Investment property ready to make steady income. Ideal for Seasoned Investors Expanding Their Portfolio. **EXTRAS** 3 fridges, 3 stoves, 2 stacked washer/dryer, washer and dryer, all electric light fixtures, all window treatments - Virtually Staged. (id:50886)
Keller Williams Co-Elevation Realty
39 Churchland Drive
Barrie, Ontario
Fully Renovated from Top to Bottom in One of South Barries Most Sought-After Neighbourhoods! This immaculate 3+1 bedroom, 4-bathroom home has been completely transformed with high-end finishes and is nestled on a quiet street within walking distance to top-rated schools, shopping plazas, parks, and trails.Enjoy a stylish and functional layout featuring brand new floors throughout, a fully updated kitchen with modern cabinetry, stone counters, stainless steel appliances, designer backsplash, and upgraded lighting. All four bathrooms have been tastefully renovated with premium tiles, custom vanities, and glass showers. Other recent upgrades include custom interior doors, new light fixtures throughout, and a freshly paved driveway (2023) that enhances the homes impressive curb appeal.The main level offers an open-concept living/dining space perfect for entertaining, with walkout to a fully fenced backyard and large deck. Upstairs you'll find 3 spacious bedrooms, including a bright and private primary suite with double closets and a gorgeous 4-pc ensuite. The professionally finished basement adds a 4th bedroom, 4th full bathroom, rec room, and plenty of storage ideal for in-laws, guests or teens.Extras include: motion-sensor kitchen faucet, crown moulding, pot lights, single garage with inside entry, and parking for 3+ vehicles with no sidewalk.This home offers unbeatable value in a family-friendly, highly desirable South Barrie location fully renovated, fully finished, and 100% move-in ready! Total Sq Ft: 2,048. ** This is a linked property.** (id:50886)
Sutton Group-Admiral Realty Inc.
1179 Rosethorne Road
Oakville, Ontario
Elegant Home in Prestigious Glen Abbey on a Quiet, Family-Friendly Street. Welcome to this exceptional family residence nestled in the heart of one of Oakville's most sought-after communities, celebrated for its mature landscapes, top-tier schools, and unmatched lifestyle amenities. Perfectly situated on a quiet, tree-lined street, this meticulously maintained 4+1 bedroom, 4-bathroom home offers the ideal balance of refined elegance and everyday comfort. Step inside to a thoughtfully designed layout featuring hardwood flooring, sun-filled principal rooms, and a welcoming living space anchored by a cozy fireplace. The chef-inspired kitchen boasting stainless steel appliances, granite countertops, and generous cabinetry perfect for daily living and entertaining. Upstairs, the expansive primary suite serves as a luxurious retreat, with an ensuite featuring a jacuzzi soaking tub, walk-in shower, and two walk-in closets. The three additional bedrooms provide flexibility for family, guests, or home office needs. The fully finished basement extends the living space with a versatile 5th bedroom, ideal as a guest suite, home gym, or playroom, along with a spacious recreation area and a 3-piece bathroom with a walk-in shower. Step outside to your private backyard retreat, surrounded by mature greenery and highlighted by a large deck ideal for summer dining, lounging, and outdoor entertaining. Glen Abbey is renowned for its extensive network of scenic trails that weave through parks, ravines, and natural green spaces offering a tranquil escape just steps from your door. Located minutes from excellent schools, golf courses, community centres and shopping, this home delivers unmatched convenience in a highly desirable setting. Dont miss this rare opportunity to own a beautifully appointed home in one of Oakville's premier neighbourhoods. Schedule your private showing today and experience luxury living in Glen Abbey. (id:50886)
Century 21 Miller Real Estate Ltd.
1235 Field Drive
Milton, Ontario
Welcome to 1235 Field Drive! This Great Gulf built "Robertson" 4-bedroom home is being offered for the first time on the market. Nestled in a prime location, this home offers an array of modern updates and spacious living areas. The heart of the home boasts a recently updated kitchen complete with stainless steel appliances, granite countertops, and large island and pantry. Ideal for culinary enthusiasts and family gatherings alike. The large eat in area is perfect for daily dining, or entertaining larger groups of family. The space opens to the expansive family room, perfect for movie nights and get-togethers. The main floor has additional separate formal living and dining rooms which provide elegant spaces for hosting dinners and celebrations. New main floor porcelain tiles provide a modern look and easy maintenance and the convenience of a main floor laundry room also makes daily chores a breeze! A gorgeous staircase leads you to the second floor where you will find a dedicated office space which offers a quiet retreat for work or study. The four bedrooms are quite large in size; the primary with double walk in closets and a large ensuite bath with separate soaker tub and shower. The finished basement adds extra living space AND IS A LOT OF FUN!! Ideal for a music jamming space, teen hangout, playroom, gym, or additional entertainment area. Relax and enjoy your morning coffee or evening sunset on the charming front porch. The street is quiet, and the neighbours are friendly! Meanwhile, the fenced-in backyard ensures privacy and security, making it perfect for children and pets. Finally, unwind in the luxurious swim spa, a wonderful addition for year-round enjoyment and relaxation. The layout of the house is meticulously designed to offer both functionality and aesthetic appeal. The bedrooms are exceptionally large, providing ample space for comfort and personalization. This beautiful home is conveniently located close to schools and shopping. (id:50886)
Royal LePage Meadowtowne Realty Inc.
1706 - 480 Front Street
Toronto, Ontario
Welcome to The Well, Toronto's most anticipated mixed-use development, blending residential living with vibrant retail and office space. Nestled in the heart of the city at Front Street and Spadina, The Well sets new standards for urban living.This modern 815 sq ft 2 bedroom, 2 bath corner unit offers 9ft ceilings, an upgraded kitchen with integrated appliances & quartz island, a large East facing balcony and 1 parking spot. State of the art amenities; including a gym, dining/lounge, media room, dog run, outdoor pool & rooftop terrace + Tridel Connect, Smart HomeTechnology. The Well redefines what it means to live in the heart of Toronto with 7.8 acres of unique boutiques to top-notch restaurants and entertainment all at your doorstep. A unique place to eat, shop, work, live and play! (id:50886)
Real Broker Ontario Ltd.
9241 Tallgrass Avenue
Niagara Falls, Ontario
Enjoy Stunning Pond Views! Welcome to 9241 Tallgrass Ave, a gorgeous approx 2,600 sq. ft. detached home with double car garage and 6 total parking spaces that perfectly blends comfort, space, and convenience. Ideal for growing or large families, this home offers plenty of room for everyone to enjoy. Open-concept kitchen, breakfast and living area make cooking and dining effortless. An unfinished basement with a legal side entrance, theres endless potential to make it your own. Nestled in a prime location, you're just minutes from golf courses, scenic trails, and the Welland River - perfect for outdoor enthusiasts. Plus, easy highway access makes commuting a breeze, and youre close to great restaurants, shopping (Costco is only 13 minutes and Falls is 20 min away!), and the upcoming South Niagara Hospital. This home truly has it all - spacious living, modern comforts, and an unbeatable location! (id:50886)
RE/MAX Escarpment Realty Inc.



