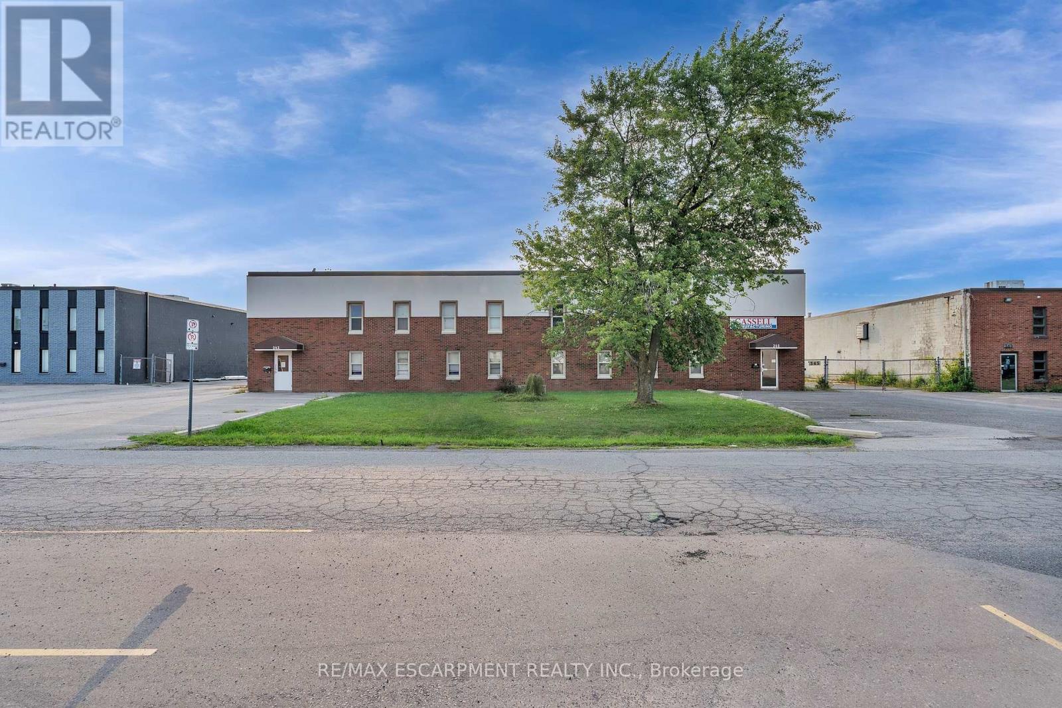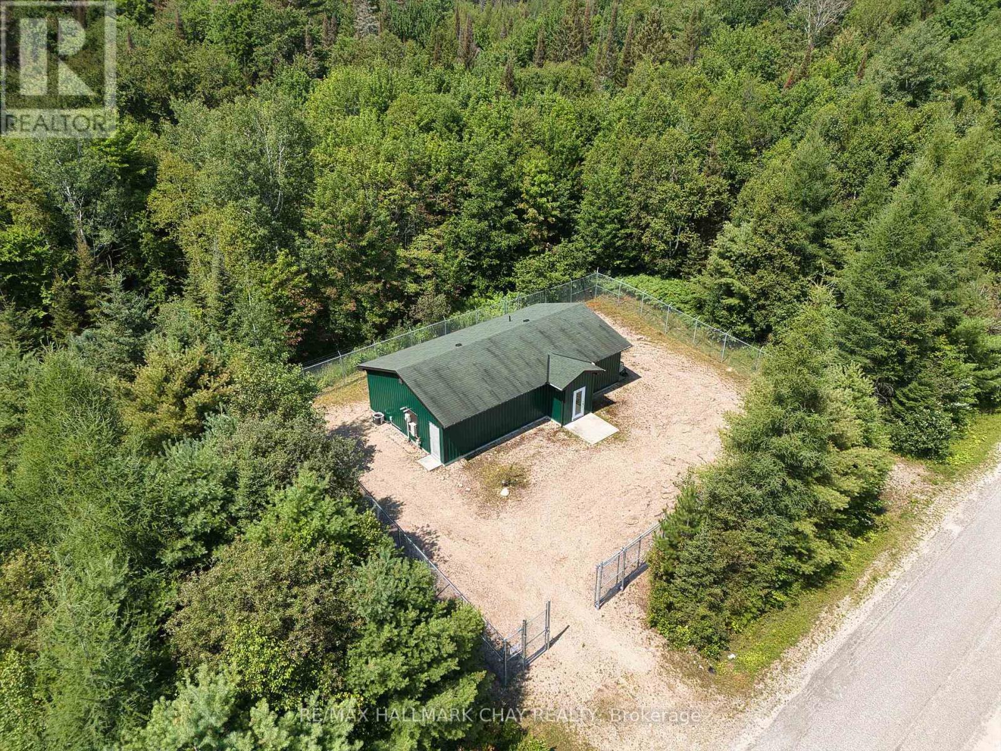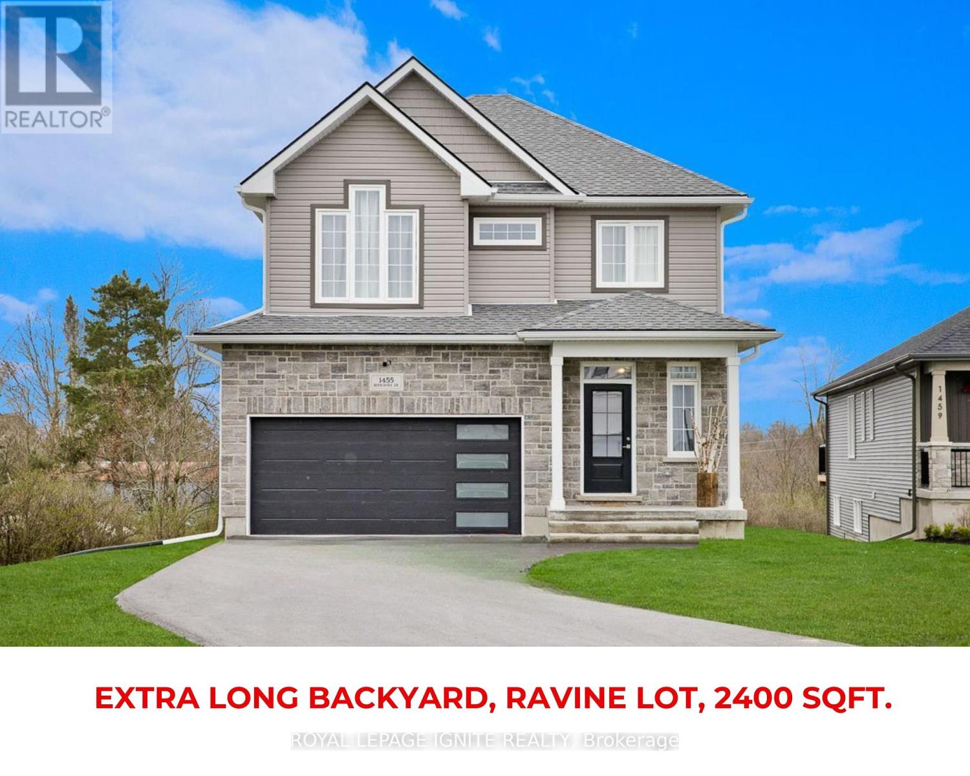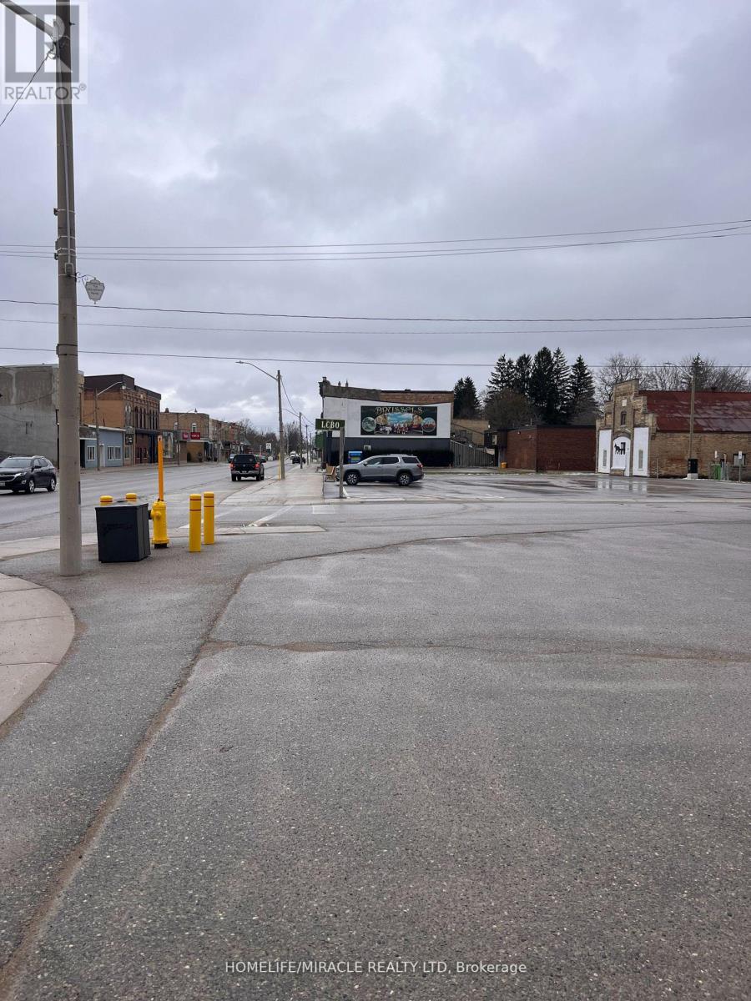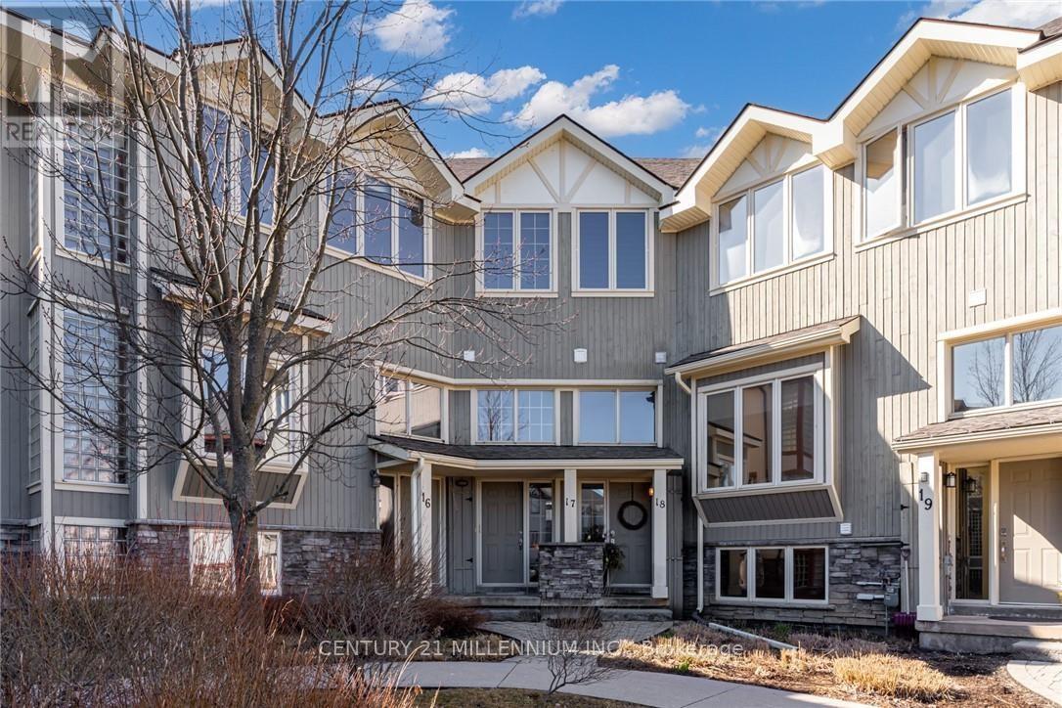345 Dosco Drive
Hamilton (Stoney Creek), Ontario
Freestanding Industrial Building consists of over 10,000 sf with 18 clear height, 2 ground level 12 x 14 doors, 1 overhead crane, 2-100 amp/600volt hydro services, this building can be divided to 2 units (5 & 5). Small office areas at front, currently a fabrication shop. Roof is approx. 10years new. Plenty of parking. This is a perfect opportunity to own your own shop or invest. Easy access to highways and service roads. (id:50886)
RE/MAX Escarpment Realty Inc.
53 Russell Hill Road
Amaranth, Ontario
Welcome to your peaceful forever home at 53 Russell Hill Road. Large 5+1 bedroom home located on close to 1/2 an acre in Amaranth, just 12 minutes west of Orangeville. Family room overlooks front porch on quiet street. Eat in kitchen plus dining room with walk-out to back deck. Bedroom on ground floor plus 3 Pc bathroom provide great accessibility. Primary bedroom has en-suite with soaker jet tub and walk-in closet. 3 more bedrooms located on the second level with another 4 Pc bathroom. Laundry located on second level making laundry days efficient! Finished basement includes additional living space and 6th bedroom. Separate entrance to basement located in 2 car garage, creates potential for an in-law suite. Finally this country estate has comfortable parking as it can fit up to 6 cars in the driveway and 2 cars in the garage! If you ever wanted to build an ice rink in your backyard, this is the place to do it! Treed perimeter creates your private lush oasis. Welcome home! **** EXTRAS **** Roof replaced 2023, Air conditioner replaced 2024, Furnace replaced 2021, Septic pumped Aug 2024. Vinyl siding replaced 2007, Permitted house addition 2007. (id:50886)
Rock Star Real Estate Inc.
1489 Highway No 8 Acres
Hamilton (Fruitland), Ontario
Conveniently located on Highway 8 in Stoney Creek, minutes from the QEW and Costco, this property includes approximately 96,400 sq. ft. of greenhouses (85% glass, 15% plastic), 114,000 sq. ft. of hoop houses, and a 5,250 sq. ft. warehouse with a loading dock. The property is equipped with 3 gas boilers, along with complete irrigation and shade systems. An excellent location ensures easy access to markets and production supplies, reducing costs and providing ample labor availability and convenient family living. Originally designed for cut flowers, the greenhouses can continue in that use or be adapted to grow traditional Canadian vegetables or ethnic crops for niche markets. These systems allow for year-round, 24/7 operation. Additionally, 5-6 acres of extra land and a 3-bedroom house are available for family or staff use. Rental pricing is as follows: greenhouses at $1 per sq. ft. annually, the barn at $4,000 per month, and the house at $2,700 per month. The tenant is responsible for all utilities and insurance. Pricing is negotiable based on your requirements and lease terms. Act quickly , this rare opportunity wont last long! (id:50886)
Right At Home Realty
1264 Riverdale Avenue
Cornwall, Ontario
Located just 8 minutes from the Hwy 401 exit, this expansive vacant lot offers the perfect opportunity to build your dream home in a well-established neighborhood. Surrounded by beautifully constructed homes, this lot is fully serviced by the city, making the building process smooth and straight forward. Imagine the possibilities with this large lot, providing ample space to design a custom home tailored to your lifestyle. Whether your looking to create a modern masterpiece or a cozy retreat, this property is the canvas for your vision. Enjoy the convenience of being close to major highways, while still experiencing the charm of a peaceful residential street. With all services in place and a prime location, this lot is a rare find and wont be on the market for long. Dont miss your chance to build the home youve always wanted in this desirable area! **** EXTRAS **** Vacant Land with all city services (id:50886)
RE/MAX President Realty
41 - 409 Joseph Street
Saugeen Shores, Ontario
Wow!! Never Lived-in, Looks Brand New, 3BR/3WR, Two Story End Unit Townhome In Prestigious Winds OfSummerside Community. Two Full Washrooms On Upper Level. Large Primary BR with 4pc Ensuite, W/ICloset & Two Windows. Two Other BRs Are Of Nice Size Have Windows and Good Sized Closets. Main FloorHas Huge Great Room And Modern Kitchen With Open Concept Layout. Basement Has Egress Window AndRough In for Washroom. Excellent Location. Very Close to Schools, Banks, Parks And Plaza. TwoParking (Garage And Driveway). Extra Parking Is Also Available Within Complex. Must See Property. **** EXTRAS **** Stainless Steel Kitchen Appliances: Fridge, Stove & Dishwasher. Washer And Dryer (id:50886)
Save Max Real Estate Inc.
309-311 King Street E
Hamilton (Beasley), Ontario
Incredible Investment Prospect for Developers in Downtown Hamilton! Two adjacent freestanding buildings at 309 & 311 King St E for sale as one. Notably, the City Council has given the green light to the LRT, with this property strategically situated along its route. Potential for up to 6 floors of development complemented by ample parking space at the rear. The zoning allows for a diverse array of uses, presenting a promising opportunity. Don't miss out on this opportunity! **** EXTRAS **** This property is offered \"As Is, Where Is\". (id:50886)
RE/MAX Premier Inc.
89 - 659 Port Maitland Road
Haldimand (Dunnville), Ontario
It is sold fully furnished, with fully equipped kitchen. Fridge, Stove, Dishwasher, Washer/Dryer. Everything is included Beautifully kept. Very clean. All floors have been replaced in 2017. Roof was replaced in 2017 and repaired in 2014; comes with 5 years warranty. **** EXTRAS **** OPEN HOUSE AUG 24, 2024 BY APPT ONLY (id:50886)
RE/MAX Real Estate Centre Inc.
1411 Hwy 56
Hamilton, Ontario
EXPERIENCE COUNTRY LIVING 4 MINUTES TO RYMAL RD. FULLY RENOVATED, 1 1/2 STORY HOUSE WITH 5 BEDROOMS AND 2 BATHROOMS. TONS OF PARKING AVAILABLE. BARN & FARM NOT INCLUDED, NEGOTIABLE TO RENT (id:50886)
RE/MAX Real Estate Centre Inc.
1 - 78 Joseph Street
Kingston, Ontario
Beautifully Renovated 2 Bedroom & 1 Full Bathroom Basement In A Duplex. Enjoy Your Very Own Private Space For A Reasonable Price In A Great Location. You Have A Separate Entrance With A Nice Modern Kitchen Featuring Stainless Steel Appliances. Updated Flooring & Nice Fresh Paint Have Recently Been Completed. The Full Bathroom Features A LED Light Mirror & Stand Up Shower. Also Enjoy Your Very Own Washer/Dryer. Ample Amount Of Storage Space. Close To All Amenities Such As Grocery Stores, Bus Stop, Schools, Highway 401, Restaurants & Only 7 Min Drive To Downtown Kingston. (id:50886)
Homelife/miracle Realty Ltd
4037 Bath Road
Kingston, Ontario
Utilities are not included in the rent. TMI is $10 per square feet. (id:50886)
Homelife Superstars Real Estate Limited
4037 Bath Road
Kingston, Ontario
Utilities are not included in rent. TMI is $10 per sq feet. (id:50886)
Homelife Superstars Real Estate Limited
10 Commerce Court
Sundridge, Ontario
Zoned Highway Commercial, the possibilities are endless. Currently set up as an indoor grow operation with a reception area, flower room, mother room and clone room. This building was recently built out to FDA standards and features 4 wall mounted A/C units, new siding, soffits, facia, and epoxy floors with in-floor heating. The building is fully fenced, hardwired for a security system, and set up for a backup generator. It could be transformed to meet your needs, whatever they are. There is also room for expansion on the large 0.57 acre lot. Commerce Court is home to various businesses and just around the corner from the distillery. Great exposure from the Highway to this busy area. (id:50886)
RE/MAX Hallmark Chay Realty
67 Beechwood Avenue
Hamilton (Gibson), Ontario
Welcome to this stunning three-story residence located in central Hamilton! This beautifully designed home offers a perfect blend of modern convenience and classic elegance, making it an ideal choice for families. This home features three generous floors of living space, providing ample room for relaxation and entertainment. Offers 4 bedrooms and 2 bathroom, second floor laundry, center island in the kitchen, open concept main living area. Private backyard oasis with a gazebo and all artificial grass, no lawn mowing needed, ideal for outdoor dining and relaxation. Walking distance to Tim Horton Field, Jimmy Thompson Memorial Pool, Bernie Morelli Recreation Centre, schools, shopping, bus routes, trails. (id:50886)
Royal LePage State Realty
104 - 361 Quarter Town Line
Tillsonburg, Ontario
Hello first time buyer and investors, come see style, comfort, and Simplicity to everyday living with this recently built condo townhouse in the Simply 361 Development North of Tillsonburg! Open concept with 9F ceiling on both Levels, custom kitchen with Quarts counter tops, Extra large island and stainless steel Appliances. 2nd floor has 3 bedrooms, master En - Suite, walk-in closet & Bedroom level laundry. Close to shopping, schools and easy access to the 401 (id:50886)
Royal LePage Flower City Realty
8554 Hwy 7 Road
Guelph/eramosa (Rockwood), Ontario
Welcome To 8554 Hwy 7 Rockwood . Great Property Zoned Residential & 40% Industrial Delightful 5+1 Br/3 WashroomsCounty Home & A Legal Business/Shop On Your Own Property. Legal Non-Confirming Res + Rural Industrial M1 Zone (H). NE CornerHw7/Fellows Rd. Property Have Natural Gas. Existing Workshop Area And Future Addons Can Be Used For Any M1 Zoning Purposes. GreatExposure To HWY And Passing Traffic For Drawing Attention For Any Business Purpose. House have 150 Amps & Workshops Have 50 Amps.Total In 200 Amps service on Property, 19X35 Feet Workshop With 12 Feet Door Workshop is insulated, Concrete Floor and Wood StoveHeating. Great Well Water Quality, Mature Trees And Beautiful natural Views. Two Entrances From Front And Back. Plenty Of Parking Spaces.20 Mins to 401 & Milton. **** EXTRAS **** All Elf's, Fridge, Stove, New Dishwasher, Washer, Dryer, Hot Water Tank Owned, Water Softener With UV Treatment Unit, Central Vacuum, Pantry In The Kitchen. New Pump Installed In The Drill Well. (id:50886)
Homelife Maple Leaf Realty Ltd.
8554 Hwy 7 Road
Guelph/eramosa (Rockwood), Ontario
Welcome To 8554 Hwy 7 Rockwood . Great Property Zoned Residential & 40% Industrial Delightful 5+1 Br/3 WashroomsCounty Home & A Legal Business/Shop On Your Own Property. Legal Non-Confirming Res + Rural Industrial M1 Zone (H). NE CornerHw7/Fellows Rd. Property Have Natural Gas. Existing Workshop Area And Future Addons Can Be Used For Any M1 Zoning Purposes. GreatExposure To HWY And Passing Traffic For Drawing Attention For Any Business Purpose. House have 150 Amps & Workshops Have 50 Amps.Total In 200 Amps service on Property, 19X35 Feet Workshop With 12 Feet Door Workshop is insulated, Concrete Floor and Wood StoveHeating. Great Well Water Quality, Mature Trees And Beautiful natural Views. Two Entrances From Front And Back. Plenty Of Parking Spaces.20 Mins to 401 & Milton. **** EXTRAS **** All Elf's, Fridge, Stove, New Dishwasher, Washer, Dryer, Hot Water Tank Owned, Water Softener With UV Treatment Unit, CentralVacuum, Pantry In The Kitchen. New Pump Installed In The Drill Well. (id:50886)
Homelife Maple Leaf Realty Ltd.
11274 Henry Street
Bayham, Ontario
Spacious 2.5-storey all-brick century home on an 0.8 acre treed lot in the village of Corinth, Aylmer. This well maintained property offers 4 bedrooms & blends classic character w/ modern amenities. Highlights include a contemporary updated kitchen & updated bathrms, living rm features an antique electric fireplace, refinished hardwood flrs & accent pot lights. Partially finished LL has a separate W/O entry, fully foam insulated, ideal for an in-law suite or bachelor setup, prewired for kitchen. Unique opportunity in a friendly, small-town community! Add'l features include a triple car garage w/ a new driveway, new drilled well approx 60ft deep w/ a 12 gallon per minute flow, a UV water filtration system (2021), 2 sump pumps, new greenhouse (2021) & a drip irrigation system on a timer (2021). Too many features to list. (id:50886)
RE/MAX Escarpment Realty Inc.
74 Balmoral Avenue S
Hamilton (Delta), Ontario
Welcome to this stunning 2.5-story home located just steps from the Escarpment and a short walk to Gage Park. This charming residence offers the perfect blend of character and modern updates. Step inside to find a sunlit interior featuring bamboo and hardwood flooring throughout, with newly carpeted stairs adding a cozy touch. The home has been freshly painted, creating a bright and inviting atmosphere in every room. With 4 spacious bedrooms, there's plenty of space for a growing family. The finished basement offers the potential to create an in-law suite, providing flexibility for multi-generational living. Outdoors, enjoy the tranquility of the beautifully landscaped garden, perfect for relaxing or entertaining. The large detached garage includes an extended workspace, ideal for hobbies or a home workshop. This home combines comfort, convenience, and charm in one of the most sought-after locations. Don't miss the opportunity to make it yours! (id:50886)
RE/MAX Escarpment Realty Inc.
842 Princess Street
Kingston, Ontario
Price Includes Building & Business. A Well Established 20 Years Chinese Restaurant Is Located In A Busy Street In Downtown Kingston. Close To Hotels, Bank, Queens University, Canadian Tire, Airport & Us Border. The Restaurant Has 80 Seats With Liquor Licence And Also Can Be Changed To Any Cuisine, And Good For Entrepreneurs/Investors. Don't Lose This Opportunity (id:50886)
RE/MAX Crossroads Realty Inc.
1455 Berkshire Drive
Kingston, Ontario
Welcome to One Of Kingston's Most Desirable Neighborhoods In The East End Absolutely Stunning One Of The Best Ravine lot. Over 2412 sq.ft. of living space, this house offers a lifestyle of comfort. The heart of this home is the open-concept kitchen, with breakfast island, connecting to the deck with views of the huge backyard Perfect For Summer Entertaining!. A Large Eat-In Kitchen. Panoramic Views & Tons Of Natural Light. Hardwood Flooring Throughout Upper Levels, Large Principal Rooms Gas Fireplace. Just A Short2 Minute Drive to 401& 10 Minutes To Downtown. Close Proximity To Great Schools, Shopping &Community Centers. Must see this home truly has it all (id:50886)
Royal LePage Ignite Realty
864 Concession 1 Road
Niagara-On-The-Lake, Ontario
Welcome to this stunning 2,945 sq. ft. bungalow, expertly crafted with a blend of stone and Hardie board exterior. From the moment you step inside, you'll be greeted by the expansive open concept living area, featuring soaring 10-ft ceilings and no carpets. The heart of the home is the gourmet kitchen, boasting Quartz countertops throughout, a large island with bar stool seating, stainless steel appliances, abundant counter and cupboard space, and a spacious pantry. The main floor master bedroom wing is a true retreat, complete with a coffered ceiling, a generous walk-in closet, and a luxurious 5-piece ensuite. Enjoy private access to the rear yard from your master bedroom. The main floor also offers a versatile office (or potential fourth bedroom), two additional bedrooms with walk-in closetsone with a private 4-piece ensuite and the other with ensuite privilegeand a 2-piece powder room off the foyer. The mudroom off the garage features a laundry area and barn-style roller door. The fully finished basement includes a large rec room with a kitchenette, an additional bedroom, and a 3-piece bathroom with a spacious glass shower. With 9-ft ceilings and a heated slab, the basement is as comfortable as it is functional. Outdoor living is equally impressive, with a covered rear patio complete with TV hookup, BBQ line, and pull-down privacy screens. Relax in the inground heated saltwater pool, unwind in the hot tub, or enjoy the fully fenced, landscaped yard with a stone wall surround. The property, just under an acre, is surrounded by picturesque vineyards and fruit farms. Additional features include an insulated 2-car garage with hot water hookup, city water, an interior and exterior wired-in speaker system, a security system, and central vac. This exquisite home offers the perfect blend of luxury, comfort, and tranquility. **** EXTRAS **** basement deep freeze (id:50886)
Revel Realty Inc.
625 Turnberry Street
Huron East, Ontario
Free Standing Commercial Building With In Excess Of Around 1,200 Square Feet Of Spacious And Open Concept Floor Plan Offer A Flexible Redesign Opportunity To Optimize Your Floor Plan Space For Lease In Brussels. The Zoning Is Complimentary To A Variety Of Uses, Situated On Major Intersection Of Turnberry And Flora St. Highly Visible With High Daily Traffic Count. Fantastic Location, Surrounded By Amenities With Onsite Parking. Lease is $1800/per month plus HST & utilities. (id:50886)
Homelife/miracle Realty Ltd
252 Morden Drive
Shelburne, Ontario
Welcome home to 252 Morden Drive, a masterpiece of modern living, located on a premium lot that backs onto a pond! This absolutely stunning 4+1 bedroom home stands as a beacon of elegance, offering approximately 3000 square feet of luminous living space. As you step inside, prepare to be enchanted by the seamless fusion of luxury and comfort. The upper level reveals a sanctuary of tranquility, featuring three full washrooms, including a spa-like ensuite for the primary bedroom. Pamper yourself in opulent surroundings, where every detail speaks of refinement and sophistication. Venture downstairs to discover the epitome of versatility; a fully finished 1-bedroom apartment suite awaits in the walk-out basement. Ideal for accommodating in-laws or generating additional income, this space promises both practicality and comfort. Beyond the confines of this remarkable abode lies a premium lot, a veritable oasis that backs onto a picturesque pond. Immerse yourself in the soothing embrace of nature, relishing the unparalleled privacy afforded by the absence of any neighbors behind the home. Whether you're enjoying morning coffee on the upper deck or unwinding on the lower deck as the sun sets, the scenic views will leave you breathless. With its impeccable blend of style, functionality, and natural beauty, 252 Morden Drive is more than just a home, it's a sanctuary, a retreat, a testament to refined living. Don't miss the opportunity to make this gem your own. Welcome home to a life of unparalleled splendor. **** EXTRAS **** Roof (2023)-35 yr warranty!; Recent 200 amp wiring for charging electric vehicle; W/O Bsmt (2023),Staircase for upper deck (2022); , Hardwood floors in Primary Bdrm, Landscaping, etc! Close proximity to highways, schools, parks, & shopping. (id:50886)
International Realty Firm
17 - 224 Blueski George Crescent
Blue Mountains (Blue Mountain Resort Area), Ontario
Indulge in the ultimate ski chalet experience at this architecturally stunning executive townhouse, boasting breathtaking views of the ski hills. Step onto the expansive 20 x 25' desk with swing, offering year-round views and southern exposure for endless enjoyment. Inside, discover a fully upgraded interior featuring a custom kitchen adorned with granite countertops, a two-level island, and exquisite details like over and under-counter lighting, backsplash, and beadboard accents. Marvel at the towering two-storey windows in the great room, complemented by an open loft above and a three-sided fireplace visible from the dining room, living room, and kitchen. This home is designed for comfort and luxury, with stained oak stairs, custom light fixtures on dimmers, ceiling fans, and high-end window treatments. Enjoy the elegance of pine doors and trim, cherry hardwood flooring in the great room and dining room, and a classy pedestal sink in the powder room. (id:50886)
Century 21 Millennium Inc.

