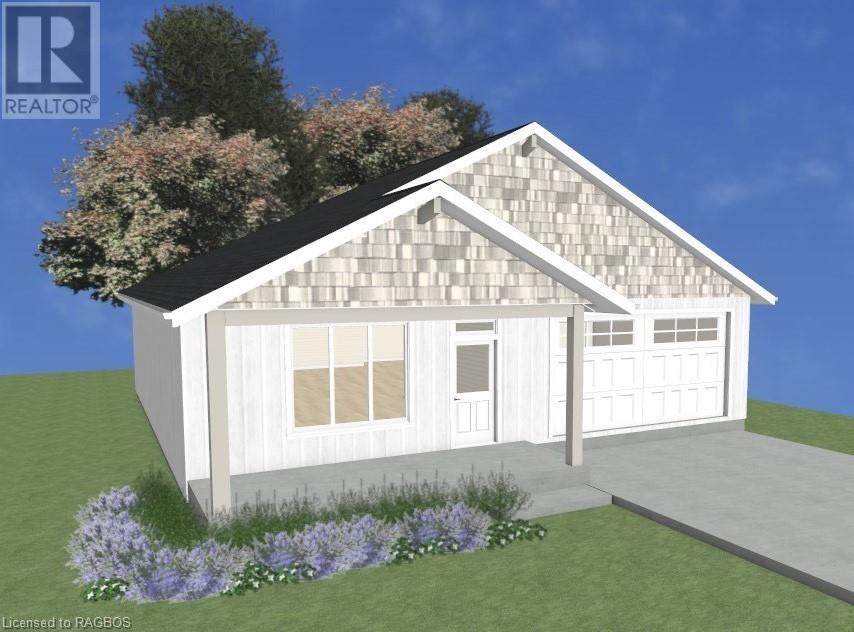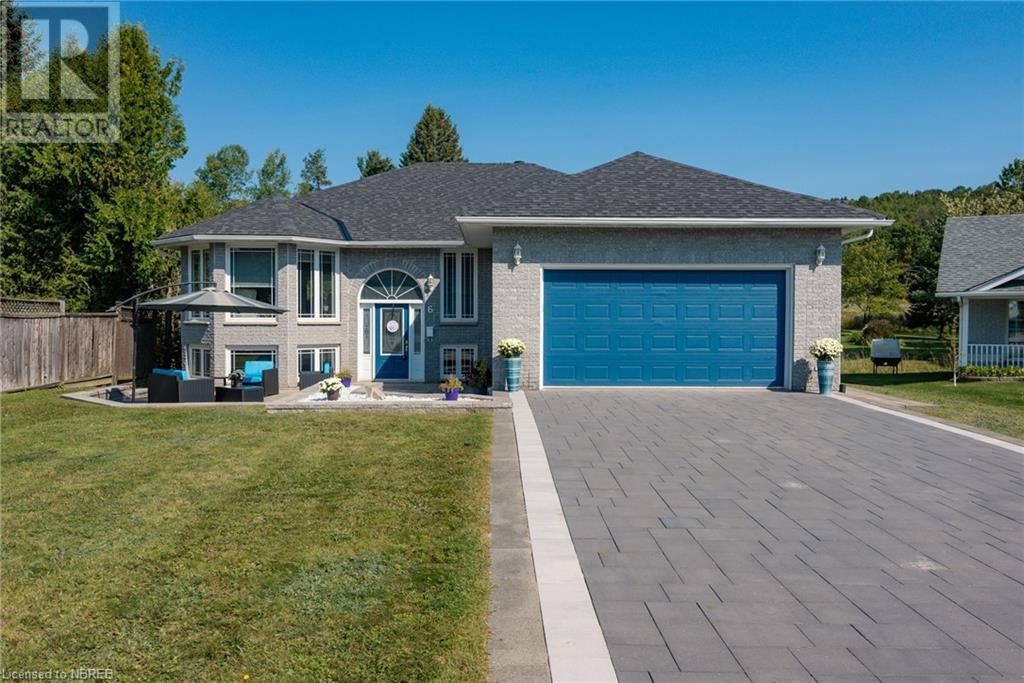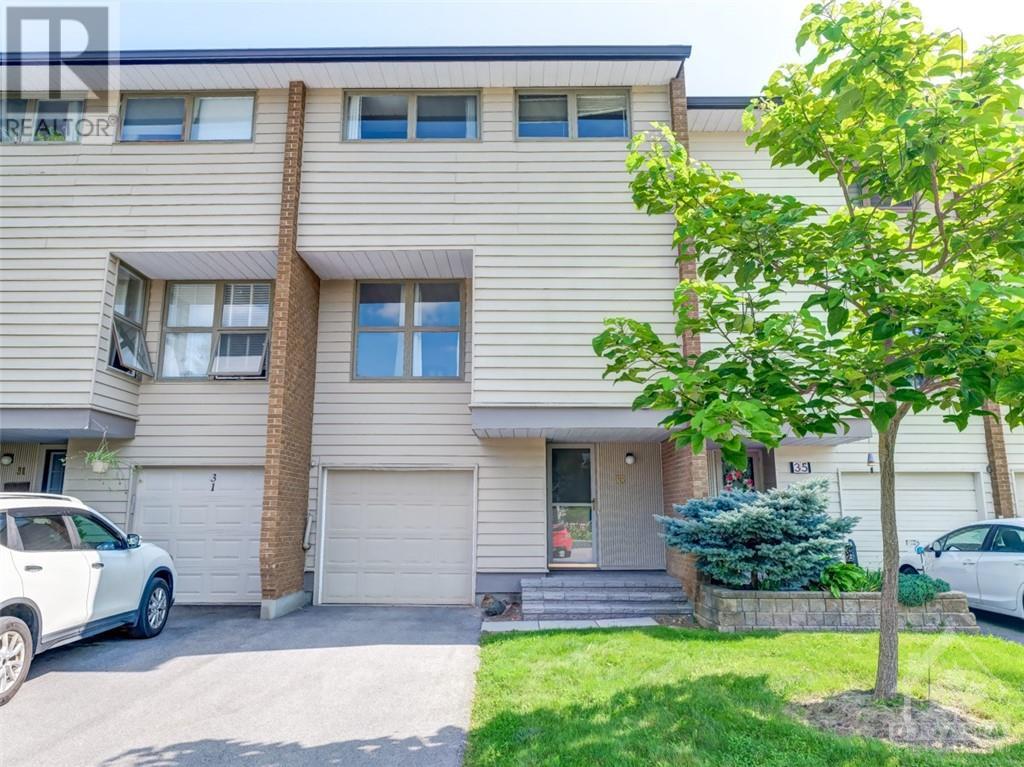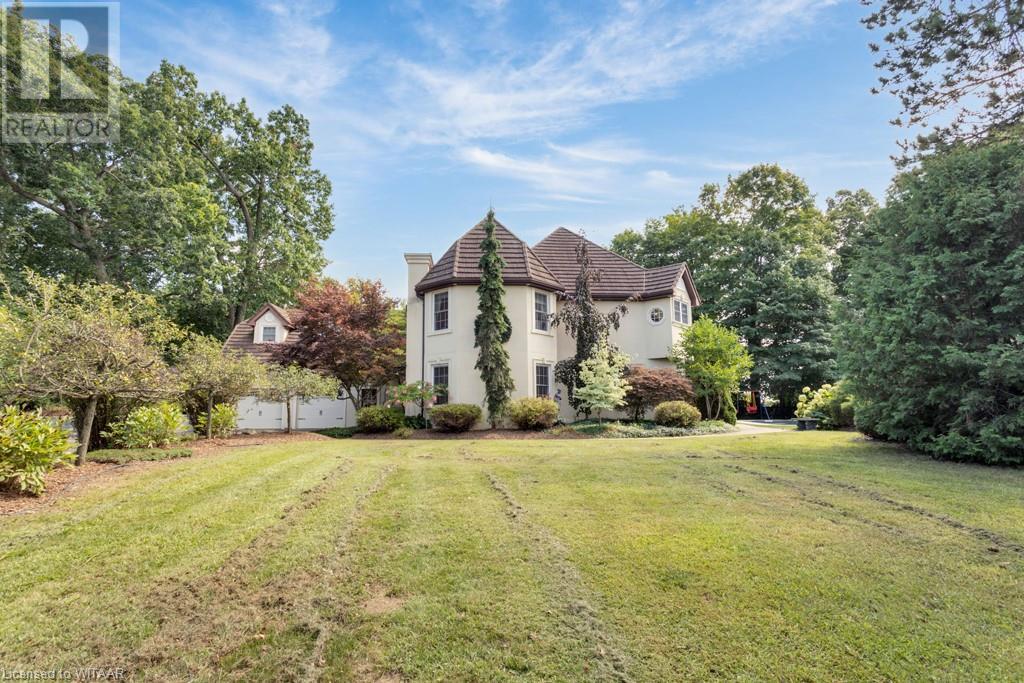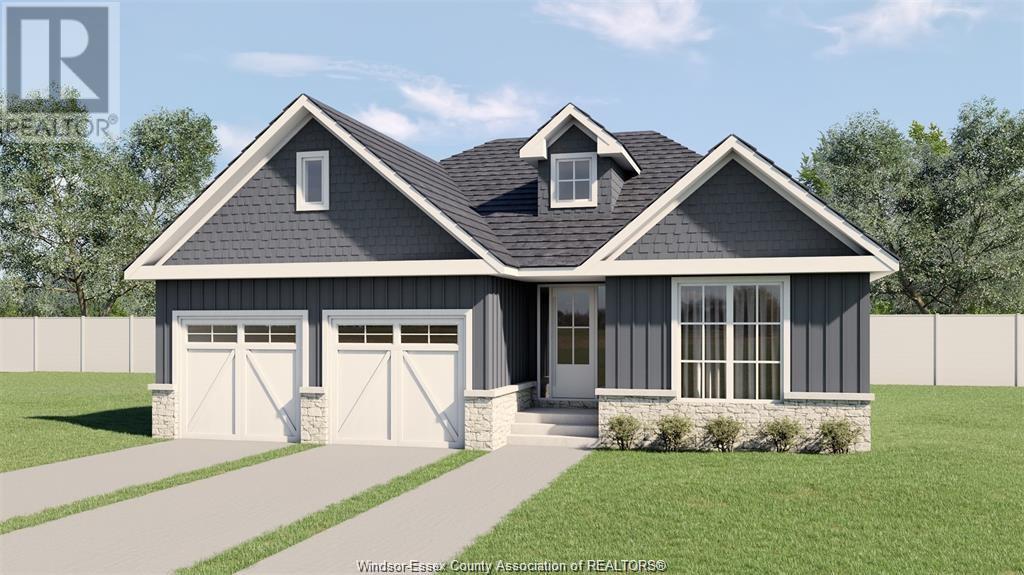23brock - 22979 Durham Road
Brock, Ontario
GREAT OPPORTUNITY FOR INVESTORS AND DEVELOPERS. Many Opportunities & Permitted Uses Available With This Beautiful Commercial Lot. Property Is Zoned As Hc (Hamlet Commercial.) Some Permitted Uses Are: Bakery, Business Office, Daycare, Dry Cleaner, Eating Establishment, Funeral Home, Laundromat, Gasoline Bar, Post Office, Vet, Workshop + More. Don't Miss Out!! **** EXTRAS **** Buyer To Do Own Due Diligence Re: Future Use. (id:50886)
Central Home Realty Inc.
1110 - 190 Borough Drive
Toronto (Bendale), Ontario
Bright & Spacious 2 + 1 Br & 2 bath Unit in Prime Scarborough Location. Corner Suite with Unobstructed View. Modern Finishes & Functional Layout, Sun Filled Unit With Large Windows, Open Concept Connects Living, Dinning and Kitchen Area, Modern Kitchen W/ Granite Counter, Backsplash & S/S Appls. Master Br with 3Pc EnSuite & His/Hers closets. Amazing location, Step To Scarborough Town Center, Ymca & TTC. Min To 401, Centennial College, UT Scarborough, Scarborough General/Grace Hospital. Excellent Bldg Amenities Include Concierge, Indoor Pool, Sauna, Party Room & More! **** EXTRAS **** Existing: S/S Stove, Fridge, Built-In Dishwasher, Built-In Microwave/Hood Fan, White Washer/Dryer, All Window coverings, All Electric Light Fixtures. 1 Parking Spot & 1 Locker. AAA Tenants Only. No Smokers. No Pets Preferred. (id:50886)
Century 21 Atria Realty Inc.
181 Gould Road
Kenora, Ontario
Waterfront Bungalow on Laurenson’s Lake with access to Lake of the Woods Welcome to this spacious 1,680 sq ft bungalow that perfectly combines comfort, style, and functionality. Featuring 4 bedrooms and 2 bathrooms, this home offers plenty of space for a growing family or those who love to entertain. As you step inside, you'll be greeted by a bright and airy living room with cathedral ceilings and a cozy gas fireplace. The open-concept layout seamlessly connects the living room to the kitchen and dining areas, creating a warm and inviting atmosphere. The dining room is bathed in natural light, thanks to its large windows that offer stunning views and fill the main living space with sunshine. The kitchen boasts ample cabinet space, upgraded countertops, and a movable island. There is also additional seating—perfect for both everyday meals and special occasions. Three spacious bedrooms on the main floor provide comfort and privacy, along with a beautifully updated 4-piece bathroom with an upgraded surround. Connected to the house by a convenient breezeway, the attached 1 1/2-stall garage offers easy access and additional storage. The fully developed walkout basement adds even more living space, including a 3-season sunroom accessible from the rec room. The rec room features a gas fireplace. Conveniently off the rec room is a small office space, a 4th bedroom, and a 3-piece bathroom with a sauna. Additionally, there is also a laundry room and a storage room. Outdoors, the fenced yard between the house and the water's edge is ideal for pets and children. At the water’s edge, you’ll find a gazebo and a storage shed, perfect for enjoying serene lake views. (id:50886)
Century 21 Northern Choice Realty Ltd.
181 Gould Road
Kenora, Ontario
Waterfront Bungalow on Laurenson’s Lake with access to Lake of the Woods Welcome to this spacious 1,680 sq ft bungalow that perfectly combines comfort, style, and functionality. Featuring 4 bedrooms and 2 bathrooms, this home offers plenty of space for a growing family or those who love to entertain. As you step inside, you'll be greeted by a bright and airy living room with cathedral ceilings and a cozy gas fireplace. The open-concept layout seamlessly connects the living room to the kitchen and dining areas, creating a warm and inviting atmosphere. The dining room is bathed in natural light, thanks to its large windows that offer stunning views and fill the main living space with sunshine. The kitchen boasts ample cabinet space, upgraded countertops, and a movable island. There is also additional seating—perfect for both everyday meals and special occasions. Three spacious bedrooms on the main floor provide comfort and privacy, along with a beautifully updated 4-piece bathroom with an upgraded surround. Connected to the house by a convenient breezeway, the attached 1 1/2-stall garage offers easy access and additional storage. The fully developed walkout basement adds even more living space, including a 3-season sunroom accessible from the rec room. The rec room features a gas fireplace. Conveniently off the rec room is a small office space, a 4th bedroom, and a 3-piece bathroom with a sauna. Additionally, there is also a laundry room and a storage room. Outdoors, the fenced yard between the house and the water's edge is ideal for pets and children. At the water’s edge, you’ll find a gazebo and a storage shed, perfect for enjoying serene lake views. (id:50886)
Century 21 Northern Choice Realty Ltd.
197 Goulding Avenue
Toronto (Newtonbrook West), Ontario
**Short Term Rental**Dec 1, 2024 - Mar 31, 2025, DATES FLEXIBLE** Welcome to this owner occupied, well maintained bungalow with south-facing exclusive backyard. The furnished main level features three bedrooms with updated kitchen and bathroom. Utilities included (hydro, gas, water, heat, A/C, high speed internet). Tenants to remove the snow. 3 driveway parking. Walks to TTC bus station #98, parks, grocery stores, restaurants and everything.**Please refer to schedules for the detailed list of furniture included during the rental term** **** EXTRAS **** Side by Side Fridge 36'' S/S; Gas Cooktop; B/I Bosch Dishwasher; Nespresso CitiZ&Milk coffee machine S/S; Bowflex Treadmill 10; Led Lighting. (id:50886)
Bay Street Group Inc.
103 - 65 Sheldrake Boulevard
Toronto (Mount Pleasant East), Ontario
Elegant turn-key main floor suite in coveted ""St. George Lofts"" at 65 Sheldrake Blvd., a prime address for sophisticated downsizers and those seeking condominium living with unique and intimate surroundings. Well-proportioned, and tastefully renovated in 2020, this special unit has two bedrooms, each with ensuite baths, 11 1/2 ft ceilings, and a stunning entertainer's kitchen. Light-filled open kitchen combined with living & dining space, overlooking its serene and over-sized west-facing garden terrace. Exceptionally appointed throughout, gracious primary bedroom with ensuite, a separate large den or additional bedroom with three-piece bath, a newly renovated high-end kitchen, and carefully crafted high-quality millwork, materials, and appliances. White oak floors, tasteful lighting. Former home of the Eglinton United Church, and later The York School, this quiet and friendly building was converted to 35 unique suites in 2003. Set in from Yonge St., 65 Sheldrake Blvd borders Lawrence and Lytton Parks, and is mere steps from the area's vibrant shops, restaurants, and endless other conveniences. **** EXTRAS **** 1 car parking, 2 lockers: 1 oversized. (id:50886)
Chestnut Park Real Estate Limited
Bsmt - 436 Connaught Avenue
Toronto (Newtonbrook West), Ontario
Welcome to this bright well maintained 2 bed 1 bath basement apartment. Suitable for a family or students. Featuring gleaming hardwood flooring. Freshly painted. Newly renovated 3 piece washroom. Large bedrooms with plenty of natural light. Spacious eat in kitchen with quartz countertops and plenty of cabinetry. Ensuite Laundry. Separate side entrance. Close To All Amenities: Ttc, Subway, Schools, Shops, Restaurants, Mall & Parks. (id:50886)
RE/MAX West Realty Inc.
2002 - 1001 Bay Street
Toronto (Bay Street Corridor), Ontario
Spectacular Large 1 Bedroom And Solarium Open Concept. With West View Of U Of T. In Most Sought After Downtown Condo, Suite Features West View Of Church/Park Close To Yorkville Shopping, U Of T, Hospitals & Ttc. **** EXTRAS **** Fridge, Stove, B/I Dishwasher, Washer & Dryer, All Elf's & Window Coverings. (id:50886)
T.o. Condos Realty Inc.
286 Grosvenor Street S
Southampton, Ontario
Discover the perfect custom bungalow just three blocks away from the beach in Southampton, ON! This net zero certified home offers two spacious bedrooms with main bath and an en suite as well as an open concept living/kitchen/dining room with stunning vaulted ceilings! You have the option to finish the basement (extra cost) if more space is needed. The home features a charming covered front porch and is located on a quiet cul-de-sac. The lot is uniquely situated across from a quiet and private water treatment plant, ensuring no neighbors across the road. Trees and a trail will be added in front for a pleasant view. Dennison Homes Inc., a reputable local custom builder, is ready to start in Fall 2024, with a potential Spring 2025 occupancy if you hurry! With their own Interior Design Team, skilled Carpenters, and a Custom Cabinet Shop (Bruce County Custom Cabinets), Dennison Homes Inc. can make all your dreams come true! Don't miss out on this opportunity to build your dream home in a fantastic location! Windows are white both sides no grills, can pick a colour for front door. (id:50886)
Sutton-Huron Shores Realty Inc. Brokerage
247 Lafayette Street E
Jarvis, Ontario
Introducing The Oakwood by Willik Homes Ltd. Currently under construction with an expected completion in late January 2025, this home offers practical and modern living. Located on a lot that backs onto a peaceful farmer's field, The Oakwood provides a quiet and private setting. The main level features durable engineered hardwood and tile flooring, with 9' ceilings that enhance the open layout. The kitchen is equipped with quartz countertops and soft-close cabinets and drawers, providing both style and functionality. A covered deck off the kitchen adds a convenient outdoor space. The primary bedroom includes a large walk-in closet and an ensuite bathroom with a fully tiled walk-in shower. For added convenience, the laundry room is located on the second floor. The Oakwood is designed for comfort and ease, making it a great choice for modern living. (id:50886)
Pay It Forward Realty
27 Parkshore Dr
Sault Ste. Marie, Ontario
Incredibly maintained all brick 2-storey executive waterfront home with over 3400 square feet of living space. With nothing to do but just move in. This Stunning home was built in 1989 and features 4 bedrooms upstairs with an additional 5th bedroom in the basement. This home also possesses 5 bathrooms including a large ensuite In the master bedroom, beautifully updated white kitchen with granite countertops, main floor family room, living room, separate dining room, main floor laundry and office, gas forced air with central air, finished rec room with wet bar, central vac, large double attached garage with huge circular brick driveway. This home is a must see for any waterfront enthusiast. Don’t wait to book your viewing today!! (id:50886)
Royal LePage® Northern Advantage
6 Gagnon Court
North Bay, Ontario
This 5 bedroom, 3 bath home is move-in ready for entertaining and family fun. Enjoy the great curb appeal of the stone driveway, double garage and the unique front sitting area. Imagine lounging there with your morning coffee. The large main entrance welcomes you home with a bright, open concept kitchen, dining and living area with a walk out to a large customized deck and yard with a peaceful country feel. Down the hall of the main floor, you’ll find a mud room, 2 large bedrooms, a 5pc bath and a huge primary bedroom complete with 3pc ensuite and walk-in closet. (check out the laundry chute under the sink) The lower level is ready for entertaining with updated flooring (2021) and extra insulation in the ceilings and between walls for soundproofing. The rec room has a poker area, movie viewing area and wet bar area complete with bar fridge and glasswasher for easy clean up. There are two more large bedrooms down the hall for visitors or extra family guests, 3 pc bath, and laundry room. Wait until you see the extra storage room under the garage and under the stairs which means no more clutter in the garage, just loads of space to park two vehicles. This Home is heated and cooled with forced air gas furnace/ air conditioning but the lower level also has in floor heating with separate controlled zones for extra comfort. The bungalow style is suitable for multi-generational use as the split entrance could be set up as separate living quarters on each floor. This home is located in a central area close to schools, parks, ski hill, trails and shopping. Welcome Home! (id:50886)
Royal LePage Northern Life Realty
14 Lloyd Cook Drive W
Springwater, Ontario
Top 5 Reasons You Will Love This Home: 1) Breathtaking, custom-built home situated in the sought-after Snow Valley Highlands, exuding elegance and sophistication throughout 2) Boasting over 3,100 square feet on a single floor and 5,460 square feet of total living space, this home is sure to impress from the moment you walk through the front door 3) Situated on the perfect lot, backing onto a ravine and surrounded by a mature forest, offering the ultimate experience of peace and tranquility 4) Fully finished walkout basement with 9' ceilings, heated flooring throughout, and a completely separate in-law suite ideal for beloved family members who want a quality living space 5) Stately curb appeal and architectural elegance enhanced by the stone exterior, dramatic roofline, oversized garage with tandem parking for three vehicles, and room to spare. 5,460 fin.sq.ft. Age 15. Visit our website for more detailed information. (id:50886)
Faris Team Real Estate Brokerage
25 Deerhurst Highlands Drive
Huntsville, Ontario
Top 5 Reasons You Will Love This Home: 1) Huntsville’s first Net Zero Ready home, crafted by Stratton Homes, setting a new standard with features such as triple-glazed windows and sliding doors, high R-value walls, roof, and slab, LED Lighting, and a high-efficiency air source heat pump, minimizing energy consumption, paving the way for a sustainable future 2) Perched atop a granite ridge overlooking Deerhurst Highlands Golf Course and harmoniously nestled amidst tall pines and birch trees capturing awe-inspiring views of the natural landscape from every common space 3) Every room showcases meticulous craftsmanship, featuring smooth 9’ ceilings, 8’ doors, solid core doors, custom millwork by The Cutters Edge, high-end lighting fixtures, 5½’’ base trim with 1¼ shoe mould, 3½’’ contemporary door casing, and premium 7½’’ engineered hardwood and large format porcelain tile 4) Ideal for entertaining, the spacious kitchen boasts an oversized island with Sileston countertops and is seamlessly connected to the dining room, while a unique water vapour fireplace separates the spacious living room and is illuminated by a wall of 8’ windows that frame Muskoka’s natural beauty, with the added benefit of a screened-in Muskoka room complete with an attached sun deck featuring glass railings, providing the perfect spot to unwind and soak up the sun during the day 5)Full custom furnishing package from Landen as seen in the photos is available, however not included with the purchase of the home, with the basement plans readily available with the option of a fully finished basement completed by Stratton, along with the interior design of the home curated by the Stratton Homes team with the Luxe interior design package. New in 2024. Visit our website for more detailed information. (id:50886)
Faris Team Real Estate Brokerage
2000 Jasmine Crescent Unit#403
Ottawa, Ontario
Tremendous value in this 3 bedroom, 1.5 bath, corner unit with 2 Underground Parking Spots !! This spacious unit features laminate flooring throughout, a large balcony and in-suite storage. Generous-sized primary bedroom has a 2pc ensuite plus two other great size bedrooms. Well maintained building with all the amenities you could ever want! Salt water pool, whirlpool, fitness room, tennis courts, sauna etc. ALL UTILITIES ARE INCLUDED in condo fees: Heat, hydro, water. Public transportation right out front and a short walk to the LRT STATION at Blair. Great location easy access to highway as well as parks, outdoor rinks, restaurants, shopping, Costco and MUCH MORE! (id:50886)
RE/MAX Affiliates Realty Ltd.
33 Carmichael Court
Ottawa, Ontario
Welcome to this charming 4-bedroom, 1.5-bath condo townhome in Beaverbrook, perfect for a growing family. The main lvl features a single-car garage & convenient powder room. Step into the spacious living room, where large windows flood the space with natural light, and access to the fenced backyard with a cozy patio awaits. Parquet flooring adorns the living room & all 4 bedrooms, recently updated kitchen boast new cabinets, quartz counters & stainless steel appliances. The generous eating area is perfect for casual family meals. The primary bedroom offers a wide closet, and the updated full bathroom shines with a vessel sink & brushed nickel fixtures. The unspoiled basement is ready for your personal touch, room for a workshop, home gym, or hobby space. Close to parks, transit, recreation, schools, and just 5 mins to the 417. The kids will just love the outdoor pool. Some photos virtually staged. Furnace, HWT & AC 2022. Great value for 1st time buyers, come add your personal touches. (id:50886)
RE/MAX Affiliates Results Realty Inc.
17 Lee Arn Court
Lynedoch, Ontario
Here is a fine home with attention to detail; built in 1992 but updated throughout including hardwood floors on the entire second floor, in ground pool with a detached 740 sq.ft guest house, gated driveway and lots of room for extra parking beside the oversized double car garage. This community of Lynedoch is a few minutes outside of Delhi and the home is situated on a hill on an nice cul-de-sac for privacy. The main house at 3,265sq ft features an inviting foyer and it's circular staircase is central to the home. A bright formal living room centered by a gas fireplace and colonial mantle with hardwood flooring. Chef's kitchen with Jenn Air appliances, granite counters, adjacent breakfast area with a patio door walk-out. The large family room features a cathedral ceiling with bright skylights. Convenient main floor laundry and powder room as well. The main floor office is an added bonus for the 'at home' professional and boasts high speed internet capability. The master suite upstairs is a real retreat in an octagon shape with high ceilings, gas fireplace and loads of natural light. Adjacent is a spectacular, renovated 5-piece ensuite with a double vanity, large glass enclosed shower and whirlpool tub. Private guest wing over the garage with two bedrooms. The charming and bright guest house boasts it’s own gas furnace with A/C and 3 piece bath. It is truly impressive and has several potential uses: Coach House, Airbnb, Etc. Over a half acre of gated privacy with mature gardens and bright patios. Major updates include a steel roof with 75-year warranty, windows, stucco exterior, epoxy garage flooring, hardwood floors, and more. This a home to come see! (id:50886)
RE/MAX A-B Realty Ltd Brokerage
12 Sylvester Street Unit#b
Ottawa, Ontario
Beautiful custom-built unit, ideally located in the heart of the city. Featuring a spacious, open-concept layout and upscale interlock landscaping. It includes 2 bedrooms with elegant washroom finishes and generous closet space. The kitchen stands out with quality quartz countertops, stainless steel appliances, and custom finishes, complemented by high ceilings with pot lights throughout. Enjoy convenient access to the Rideau River and downtown Sandy Hill via the nearby Pedestrian Bridge, and benefit from the proximity to highways, shopping centers, public transportation, Ottawa University, and downtown. Don’t miss this exceptional opportunity! (id:50886)
Exp Realty
308-310 Cumberland Street
Ottawa, Ontario
Attention all homebuyers and investors! Welcome to 308-310 Cumberland. An excellent opportunity to own an income property or development opportunity in a great location next to the Byward Market and just minutes to The University of Ottawa. This property consists of two renovated 4 bedroom + office, semi-detached, two-storey units each with one full bath on the second level and a powder room on the main. Both sides are currently rented and being sold together. There is a shared driveway that leads to the rear of the building providing a great opportunity to potentially add parking. SCHEMATIC FLOOR PLANS 10 UNIT & 8 UNIT ATTACHED! (id:50886)
Royal LePage Team Realty
840-846 King Street E
Cambridge, Ontario
Located in downtown Preston and built in the 1800's stands 840-846 King St E 6 PLEX. Solidly Built mainly with Stone and brick, It's comprised of 2 commercial and 4 apartments on a huge land plot measuring almost 67 ft x 156 ft leaving plenty of room for a possible future expansion out back- (Buyer to conduct their own due diligence). All residential apartments have been updated top to bottom in the last 10 years, all having their own hydro, new kitchens, baths, plumbing, electrical, etc..... 2 gas furnaces heat the entire building ( 4 yrs), 1 water meter. All building and renovation permits have all been completed. New roof in 2014, all main cast iron pluming lines removed, 7 hydro meters including 1 house meter for basement and common halls, all Bavarian windows replaced in 2014, parking for 8 cars. Adjacent vacant land next door also for sale and combined could make this property a larger commercial-multi family investment with current zoning of C1RM2. This property is listed as one of Cambridge Heritage Properties Register (id:50886)
RE/MAX Twin City Realty Inc.
83 Erie Street South
Leamington, Ontario
This ppty offers 2200 sqft of exquisitely designed commercial space. Perfectly positioned on high-traffic corner lot & zoned C1, making it ideal for multiple uses including retail, office space or even a trendy boutique! Currently used as a well respected dry cleaner depot & alteration shop, property includes a free-standing building & land. An added bonus is its close proximity to popular shopping. Definitely a plus for running a successful trade! Visual exposure is maximized, thanks to its prime corner position & a prominent signboard for marketing your business. The external area is excellently maintained w/ample on-site parking. Internally, building showcases a beautiful open-concept area + a kitchen area & 2- ½ bath. Additionally, this prime real estate offers plenty of storage space, ensuring no wasted capacity & enabling it to fit different business models. Don't miss out on this uncommon opportunity to buy in a high-demand area offering both excellent visibility & accessibility (id:50886)
Century 21 Local Home Team Realty Inc
1591 2nd Concession Road E.n.r.
Langton, Ontario
This lovely, modern country home is surrounded by forest, farmland and set on a half acre lot. With an open, split bedroom floor plan it’s ideal for a family and for entertaining. A spacious kitchen with a large island, quartz countertops, walk-in pantry, natural gas cooktop, SS fridge/freezer and upright freezer make it a chef’s delight. Additional cold storage is available in the lower-level cold room. The primary bedroom has a five-piece ensuite and walk-in closet. At the opposite end of the house, the main bathroom sits between two additional bedrooms. A third, full bath is just off the family room on the lower level. The bright lower level with 9’ ceilings is substantially finished with space for additional bedrooms, a pool table or a home gym. This energy efficient home has a heat recovery ventilation system and smart programmable thermostat. The large, attached 24’ x 25’ insulated garage has a 220- volt outlet. Outside boasts security cameras and a computerized in-ground watering system. A two-level stamped concrete patio with a line for a natural gas BBQ, a hot tub with a gazebo and an 18’ x 10’ garden shed complete this outdoor space. Flexible closing date available. (id:50886)
Red Brick Real Estate Brokerage Ltd.
5205 Rafael Street
Tecumseh, Ontario
Welcome to Tecumseh's newest subdivision with HD Development! The Hudson features: 4 beds, 3 full bath(including full bath on main floor), 2500 sqft, on a massive 50 x 115 ft lot, main floor office, formal dining room, premium kitchen with oversized island, extended back covered porch, a non standard grade entrance and a walk in pantry. Also, located down the street from the new MEGA Hospital, this subdivision is close to parks, walking trails, great schools and plenty of shopping. To be built. Call today to discuss your building journey and join this new Tecumseh community. (id:50886)
Royal LePage Binder Real Estate - 634
5209 Rafael Street
Tecumseh, Ontario
Introducing the Richmond, by HD Development! This ranch styled home features 3 beds, 2 full baths, including a Primary Ensuite Bath and Tile/Glass Shower. Covered rear patio, Premium Kitchen with Large Pantry & Large Center Island, Hardwood Flooring in Family, Dining, Kitchen, and Hallways Hardwood Flooring in Bedrooms, 9 Ft Main Floor Ceiling with Larger Windows, and Farmhouse Style Elevation! (id:50886)
Royal LePage Binder Real Estate - 634









