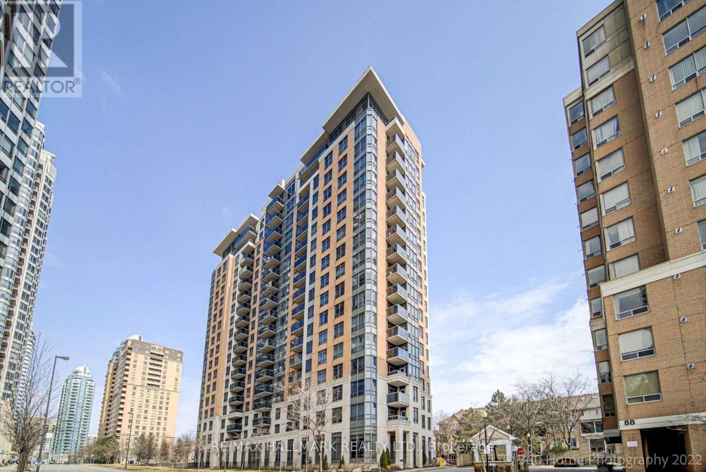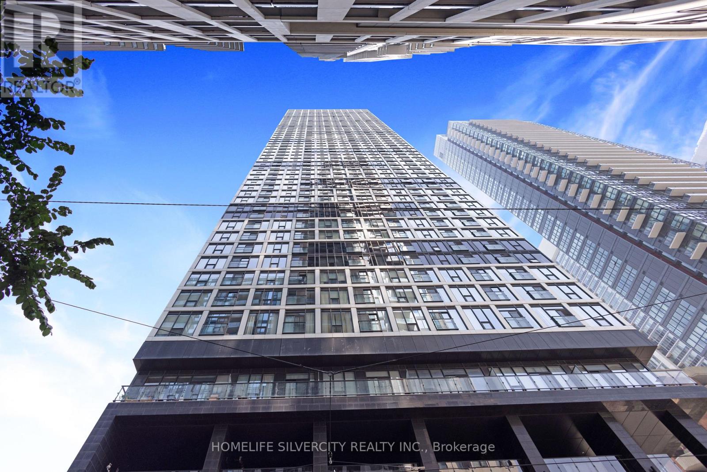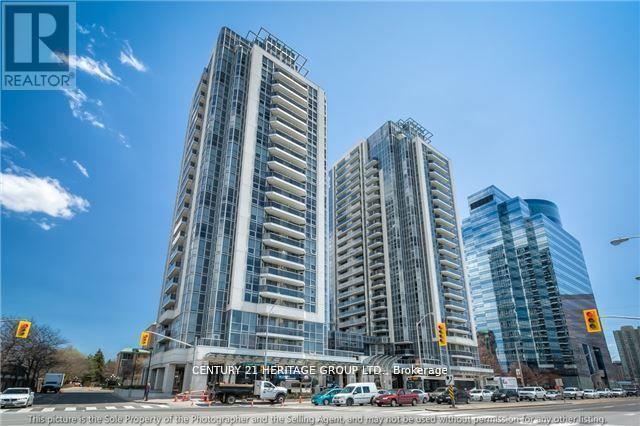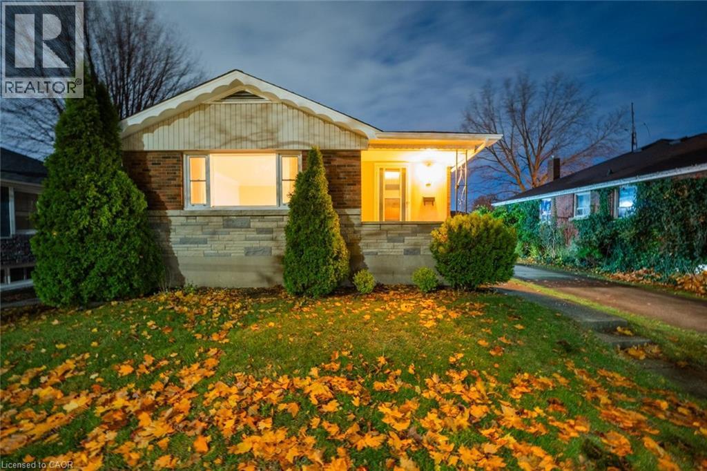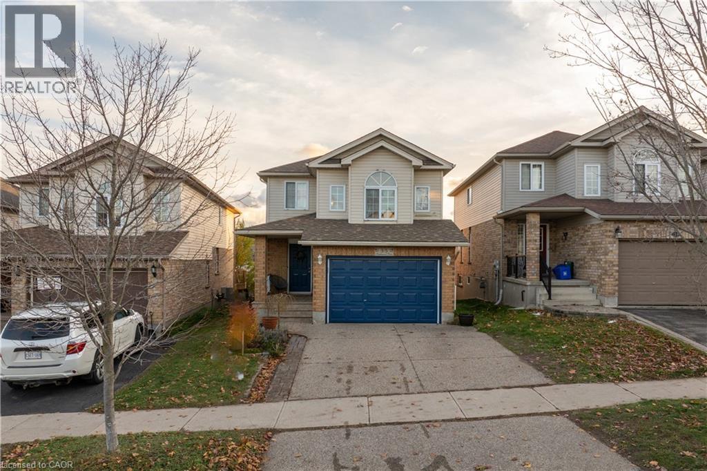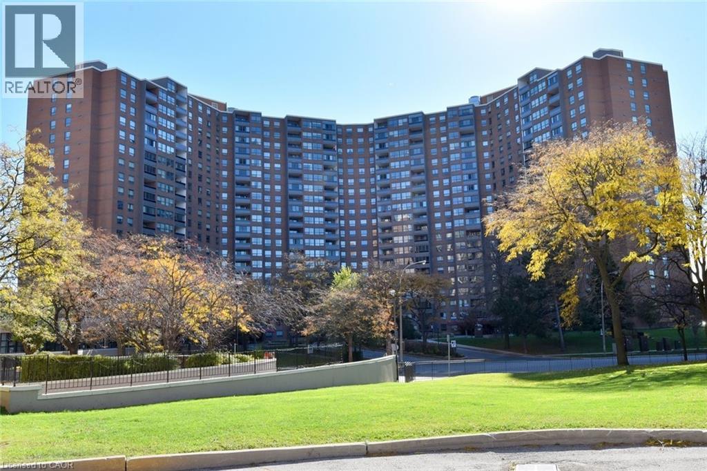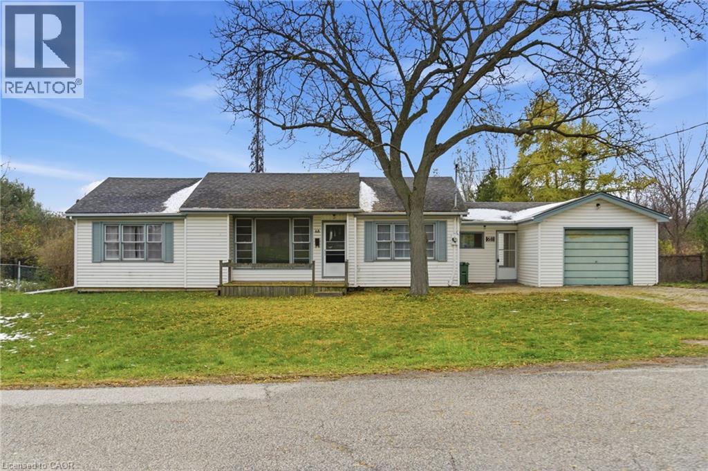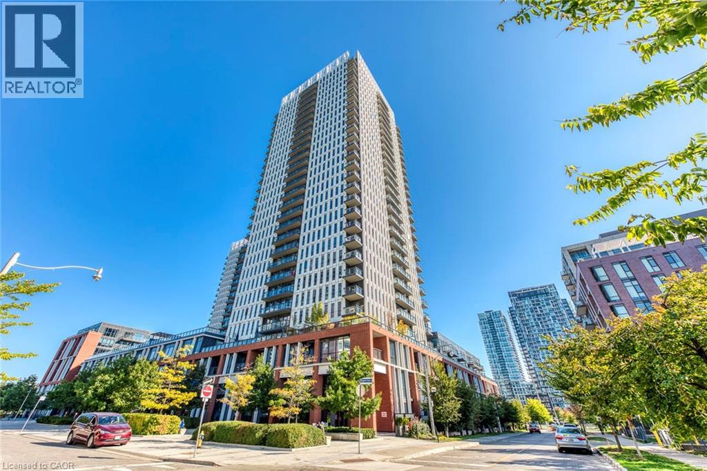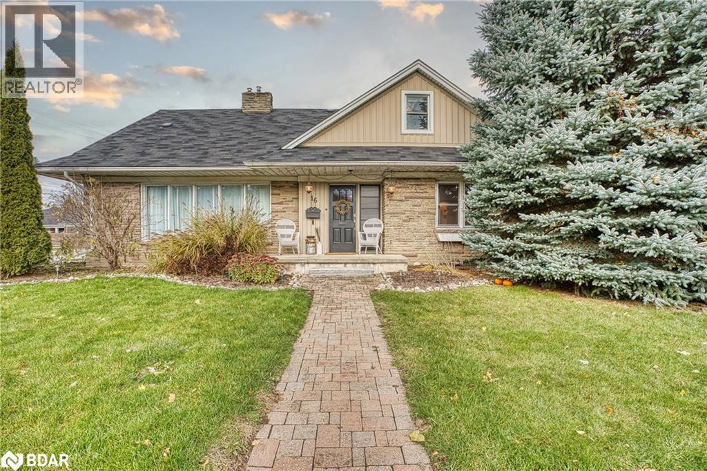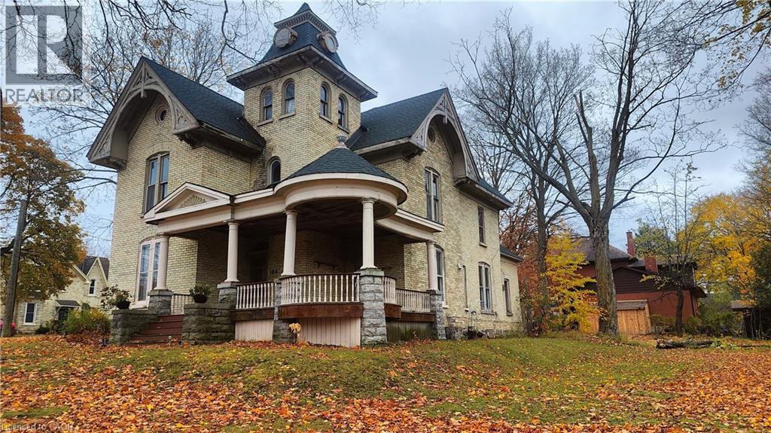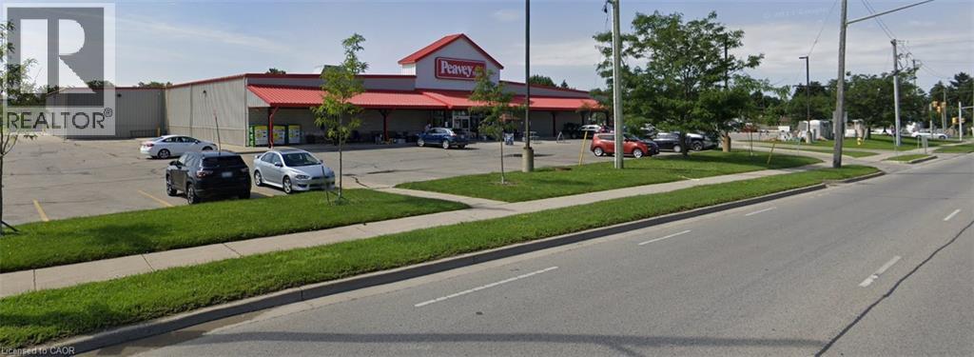705 - 880 Grandview Way
Toronto, Ontario
Exquisite Tridel Residence in the Heart of North York ! A rare & expansive 1,500 sqft 3 bedroom + Den W/ 2 full Bath + 1 Powder Rm, Den with French doors & closet-perfect as a private office or 4th bedroom. Floor-to-ceiling windows W/ Natural light ***breathtaking unobstructed east views*** Enjoy world class amenities including 24-hour concierge & security, indoor pool, whirpool, sauna & Gym. Steps to Metro, TTC, top Schools, parks, fine dining & endless conveniences **EXTRAS** All Existing appliances including Washer, dryer, fridge, dish washer, stove and existing window coverings, This oversized layout is a true North York gem-an exceptional opportunity rarely available! Maintenance fee covers heat, hydro & water. (id:50886)
RE/MAX Hallmark Realty Ltd.
Ph8 - 181 Dundas Street E
Toronto, Ontario
SPACIOUS 1 BEDROOM GRID CONDOS. BREATHTAKING VIEW LOCATED AT DUNDAS & JARVIS LARGE OPEN CONCEPT KITCHEN WITH DINING AREA. LAMINATE FLOOR THROUGHOUT. WALKING DISTANCE.TO RYERSON UNIVERSITY, EATON CENTRE, DUNDAS SQUARE, RESTAURANTS, FINANCIAL DISTRICT, TTC STOP. MODERN AMENITIES, 24 HR. CONCIERGE. (id:50886)
Homelife Silvercity Realty Inc.
2105 - 5793 Yonge Street
Toronto, Ontario
Location, Location. Location, Discover luxury living in this high-floor Spacious South East Corner Unit W/ Unobstructed East View W/ Big Balcony, Introducing In The Heart Of North York, The unit features a 9' ceiling, enhancing the sense of space and elegance. Both the primary and 2nd bedrooms have functional layouts w/ floor-to-ceiling windows, allowing abundant natural light and showcasing beautiful east-facing-vistas. Bright & Spacious, Delightful Open Concept, this condo is steps from supermarkets, restaurants, and all daily essentials. Finch TTC Station is directly accessible via the underground level of the neighboring office bldg, minute walk Go Terminal. Residents enjoy amenities incl. 24/7 concierge, indoor pool, theater, gym, party room, sauna, and guest suites. Harwood Floor, Contemporary Kitchen Features Granite Counter, Stainless Steel Appl. & Mosaic Backsplash, Very Convenient Location! Steps To Finch Subway Station., Go Bus, Viva. Unit Is Tenanted with very good tenant is a month to month and paying more than $2,500.00, you can Assume the tenant or not. ***EXTRAS*** 1 Parking + 1 Locker, Stainless Steel Fridge, Stove, B/I Dishwasher, B/I Microwave, Washer Dryer, Existing Light Fixture's. (id:50886)
Century 21 Heritage Group Ltd.
8 Fawell Avenue
St. Catharines, Ontario
Welcome to this charming detached bungalow, meticulously maintained and showcasing pride of ownership throughout. This bright and inviting home offers 3 spacious bedrooms, a full main floor bathroom, and large windows that fill the space with natural light. The unfinished basement provides a perfect blank canvas with a bathroom rough-in and a separate side entrance, ideal for creating additional living space or potential income opportunities. Enjoy the peaceful backyard surrounded by lush greenery, offering a serene outdoor retreat. Nestled on a quiet, tree-lined street, this home combines tranquility with convenience, being close to parks, schools, and all essential amenities. A true gem ready for its next chapter! Taxes estimated as per cities website. Property is being sold under Power of Sale. Sold as is, where is. RSA (id:50886)
RE/MAX Escarpment Realty Inc.
35 Templewood Drive
Kitchener, Ontario
Welcome to 35 Templewood Dr, Kitchener - this beautiful family-friendly home is located in the highly desirable Brigadoon neighborhood. This home offers over 2,465 sq ft of finished living space, including a **fully finished walkout basement** - perfect for first-time home buyers, large families, or investors seeking strong income potential. You will notice the great curb appeal right away, with a stamped concrete porch, 1.5 car garage, and parking for two additional vehicles on the exposed aggregate concrete driveway. A welcoming front porch leads into an open-concept main floor with a bright living and dining area and a durable laminate flooring throughout. The updated kitchen is a true highlight, featuring a center island, quartz countertops, modern backsplash, and stainless steel appliances — ideal for family meals or entertaining guests. The living area opens to a spacious upper deck with a gas BBQ line, creating the perfect space for outdoor gatherings. Additional main floor features include a powder room, convenient laundry area, and direct access to the garage. Upstairs, you will find a comfortable family room with a gas fireplace and three generously sized bedrooms. The primary bedroom includes a walk-in closet and a 4-piece ensuite featuring a corner soaker tub and separate shower. The **fully finished walkout basement** adds even more versatility, spacious recreation room with pot lights, oversized windows, direct access to a lower-level stone patio and beautifully landscaped fenced yard. It’s an ideal setup for entertaining, extended family living, or a potential in-law suite. Recent updates includes: Roof shingles(2022), Furnace(2020), Heat pump(2024), Washer/Dryer(2024) Fridge(2020), Stove(2020), Dishwasher(2020), Microwave(2021). Enjoy nearby walking trails, excellent schools, parks, and convenient shopping — all within minutes. Move-in ready! Don't miss the chance to call this exceptional property your home - book your private showing today! (id:50886)
Exp Realty
627 The West Mall Drive Unit# 802
Toronto, Ontario
Another Rare Corner unit at the “Summit Royal”. Over 1400 sq ft and move in ready with new oak laminate floors throughout & freshly professionally painted. A demand and Rare 3+1 Bedrooms and 2 Full 4 piece bathrooms in a prime locale. Close to major highways 427/401 Ideal for the professional. One underground parking and locker for added convenience. A bonus is the enclosed Balcony for year around enjoyment! Recently renovated building with great facilities including indoor and outdoor pools for a lifestyle of leisure and convenience. The Laundry room is ready for you to customize & make it your own! (id:50886)
Coldwell Banker-Burnhill Realty
68 Atkinson Boulevard
Dundas, Ontario
This 1,426 square foot bungalow offers three bedrooms and is ideally situated at the end of a quiet cul-de-sac, providing privacy on a generous 130' x 125' lot with no rear neighbours. Built around 1950, this home is full of potential and ready for your personal touch—perfect for buyers looking to update and make it their own. Enjoy easy highway access and the convenience of being just minutes from the GO station, making commuting a breeze. Whether you're a first-time buyer, renovator or investor, this property offers a rare opportunity in a desirable location. Don’t be TOO LATE*! *REG TM. RSA. (id:50886)
RE/MAX Escarpment Realty Inc.
55 Regent Park Boulevard Unit# 1304
Toronto, Ontario
Discover modern city living in this 1-bedroom, 1-bathroom condo with a private balcony in the heart of Regent Park. This bright unit features an open-concept layout with sleek finishes, floor-to-ceiling windows, and a contemporary kitchen with stainless steel appliances. Step out onto your balcony to take in views of one of Toronto’s fastest-growing neighbourhoods. Regent Park offers unmatched amenities right at your doorstep—enjoy the Aquatic Centre, Regent Park Athletic Grounds, Pam McConnell rink, and local farmers’ markets. Trendy cafes, community hubs, and new retail spaces bring a true urban village feel, all while being minutes to the downtown core via TTC and bike-friendly streets! (id:50886)
RE/MAX Escarpment Realty Inc.
16 First Street W
Elmira, Ontario
Welcome to this stylish, one-of-a-kind home featuring a warm modern-rustic design, ideally located in a family-friendly neighbourhood. Offering over 3,000 sq ft of living space and a rare main floor primary suite, complete with a large walk-in-closet and private ensuite. The main floor offers multiple inviting spaces to relax and entertain, including formal living and dining rooms, plus a spacious family room with sliding doors that open to a deck and fully fenced backyard. The laundry and mudroom offer convenient access and added functionality for everyday living. Upstairs, you'll find three additional bedrooms and a full main bathroom, giving your family plenty of room to grow. The finished basement adds even more functional space, featuring a large rec room, along with multiple storage areas. The attached garage has been converted into two functional spaces: a convenient storage area and a dedicated home office with its own private side entrance, perfect for a flexible work-from-home setup. Keep it as-is or easily convert it back to a traditional garage. Located in the charming community of Elmira, minutes away from parks, schools, shopping, and highways. (id:50886)
RE/MAX West Realty Inc.
104 Patrick Street E
Wingham, Ontario
Welcome to 104 Patrick Street E, a great opportunity for renovators, investors, or anyone looking to bring their vision to life. This property offers plenty of potential — whether you’re looking to restore its original charm or start fresh with your own design ideas. Situated in the heart of North Huron, this home sits on a generous lot in a quiet, established neighbourhood close to local amenities, parks, and schools. Inside, you’ll find a space that’s ready for your creativity and improvements. With some work, this property could be transformed into the perfect family home or a solid investment project. Bring your tools and imagination — this handyman special is ready for your finishing touches! (id:50886)
RE/MAX Escarpment Realty Inc.
76 Templewood Drive
Kitchener, Ontario
Welcome to 76 Templewood! This well-kept home is ideally located in one of Kitchener’s most desirable areas and offers three bedrooms and one and a half bathrooms. The main floor features a bright, open layout with a powder room near the entrance and direct access to the garage. A spacious dining area is filled with natural light from large windows, while the kitchen provides plenty of cabinet space, modern appliances including a vent hood, and a clear view into the living room perfect for staying connected while cooking. The living room is airy and welcoming, with sliding doors leading straight out to the backyard. Upstairs, you’ll find three generously sized bedrooms and a full bathroom with stylish tile work and a modern vanity. All bedrooms are bright and comfortable, making them ideal for family living. The finished basement adds even more versatility, complete with pot lights and space that can be used as a rec room, office, or play area. The location is a major highlight just minutes to Highway 401, close to parks, schools, bus routes, and everyday amenities. Don’t miss your chance to lease this fantastic home! (id:50886)
RE/MAX Twin City Realty Inc.
2221 Dundas Street E
London, Ontario
A prime freestanding commercial building offering 32,000 sq. ft. of versatile retail space. This single-tenant property features ample onsite parking to accommodate both customers and staff, along with a secured, fenced outdoor shipping and receiving area ideal for operational efficiency. Well-maintained and strategically located, this property presents an exceptional opportunity for businesses seeking prominent exposure and functional space in a high-traffic area. (id:50886)
Keller Williams Signature Realty
The Effort Trust Company

