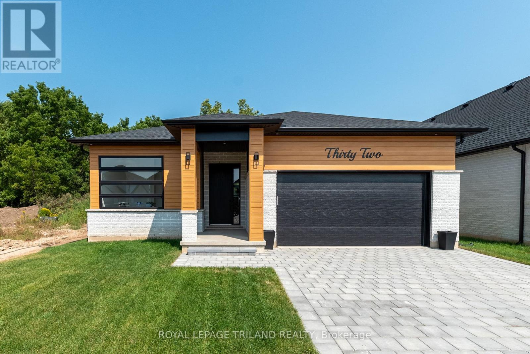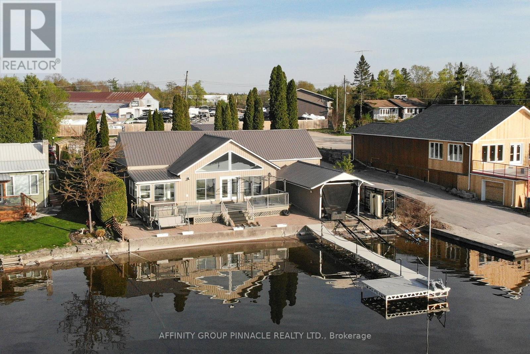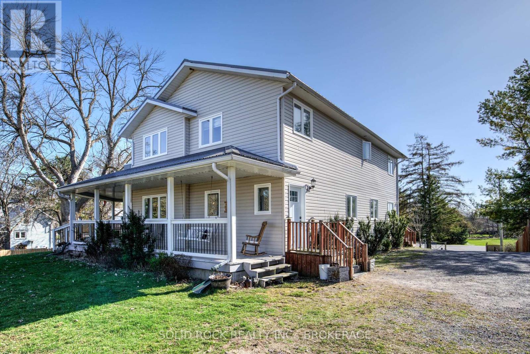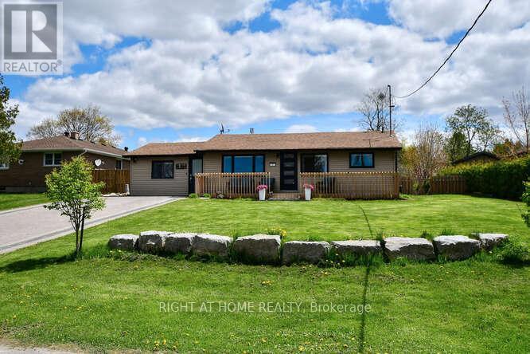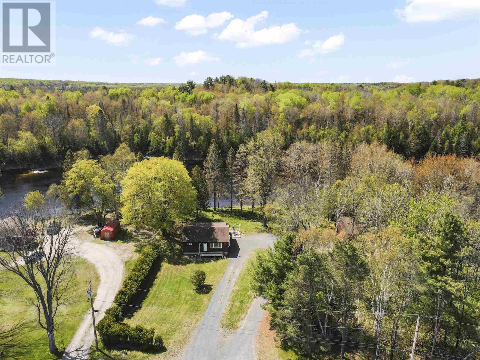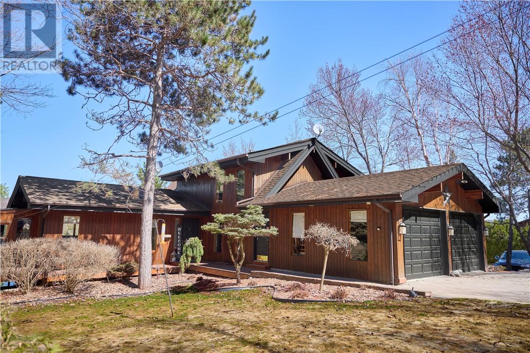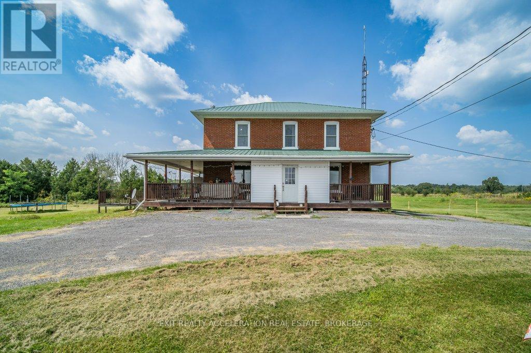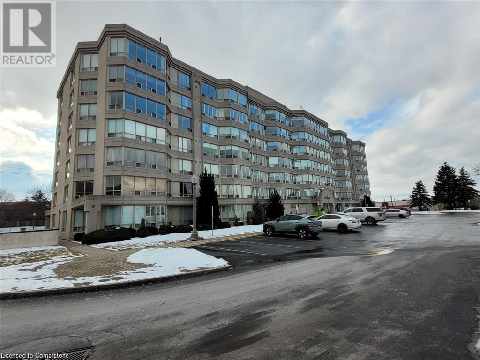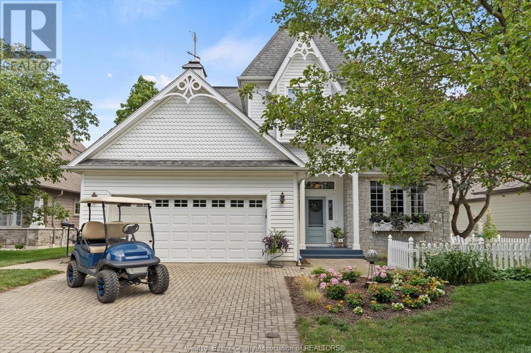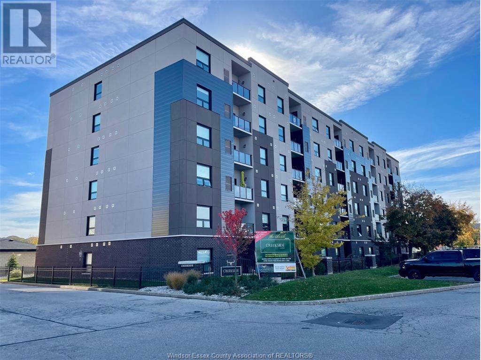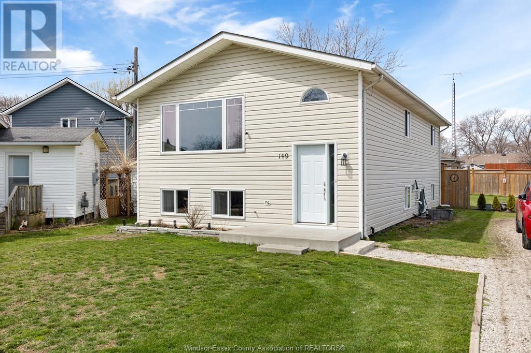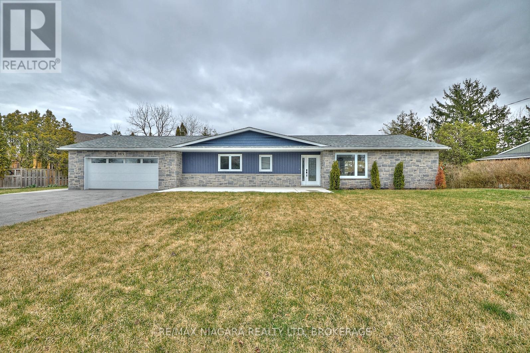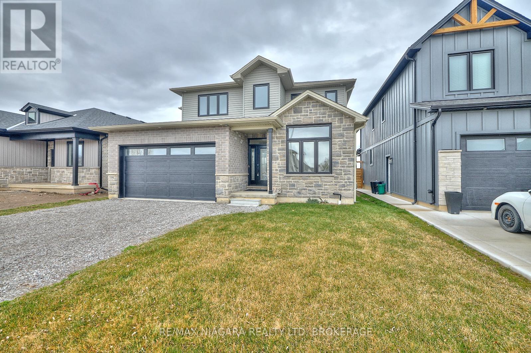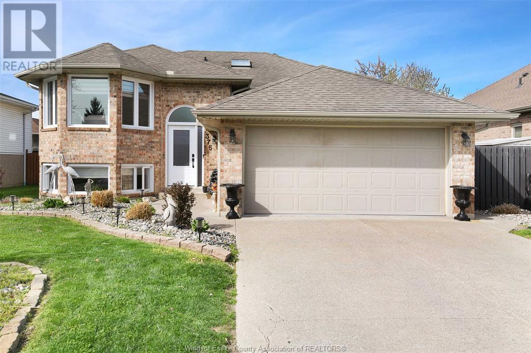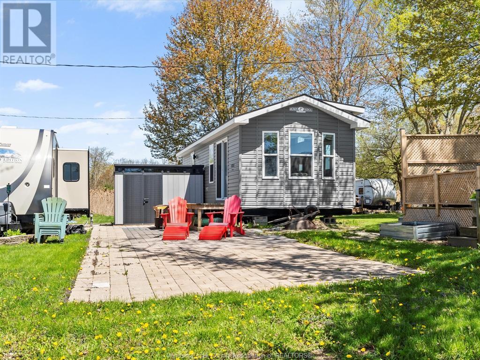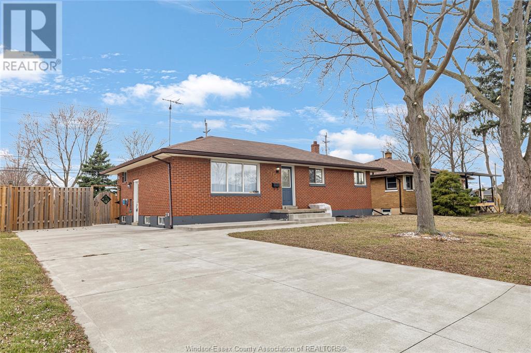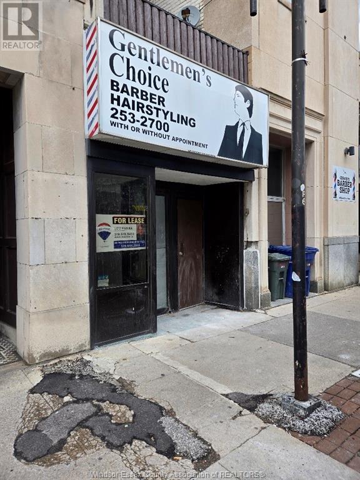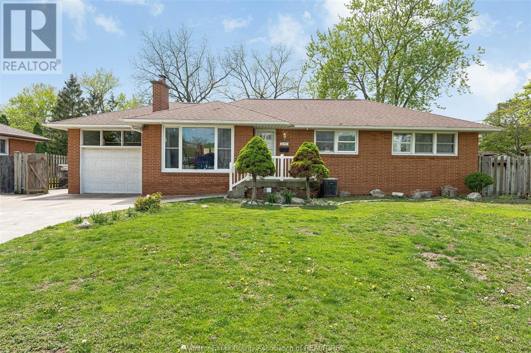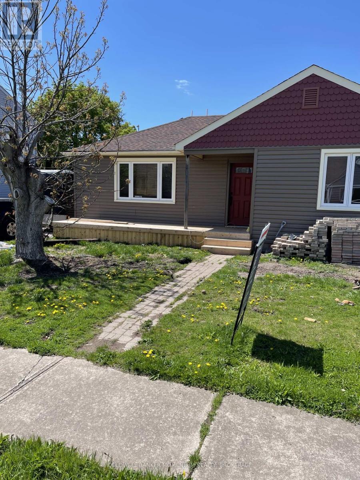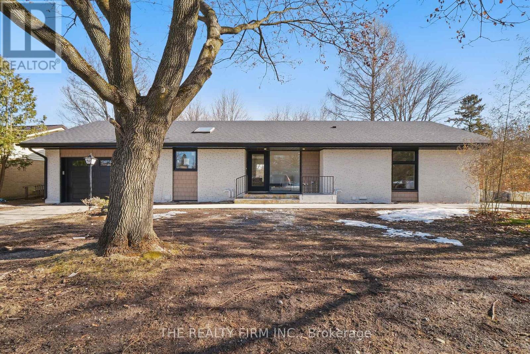32 Aberdeen Street
Stirling-Rawdon, Ontario
Welcome to this exquisite all-brick executive bungalow, ideally located in the heart of Stirling. Offering quick possession, this impeccably maintained home showcases a bright open-concept design with four bedrooms (including three on the main floor) plus a den, three bathrooms, and a spacious main living area anchored by a beautiful gas fireplace. The primary suite offers a luxurious retreat, featuring a spa-inspired ensuite and an expansive walk-in closet complete with custom organizers, blending comfort and sophistication seamlessly. The kitchen is truly the heart of the home, boasting quartz countertops, a large island perfect for gathering, a convenient butlers pantry for additional prep space, and a reverse osmosis system for pristine drinking water designed for both everyday living and effortless entertaining. Included are premium black stainless steel appliances: fridge, stove, microwave, dishwasher, washer, and dryer. Exceptional features continue with a double-car heated garage with epoxy flooring, hot water on demand (owned), an in-ground sprinkler system, a water softener, and a gas BBQ hookup for ultimate outdoor convenience. Step outside to discover your private backyard oasis, complete with a fully fenced yard, a stunning patio, and a charming pergola an ideal setting for relaxing or hosting family and friends. The fully finished lower level offers even more versatile living space, perfectly suited for guests, hobbies, or a home office.Situated close to Henry Street and Rodgers Drive Park, and within walking distance to Stirling's shops, restaurants, and amenities, this home presents a rare opportunity to enjoy refined living in one of the community's most desirable locations. (id:50886)
Royal LePage Proalliance Realty
32 Briscoe Crescent
Strathroy-Caradoc, Ontario
Welcome to this charming home on a ravine lot that combines modern convenience with serene natural surroundings. The open-concept design on the main floor is highlighted by impressive 10-foot ceilings, tons of glass for natural lighting, and elegant quartz countertops and pristine white cabinetry in the kitchen, overlooking the dining area. The covered porch provides a relaxing outdoor retreat and the two-car garage ensures plenty of parking and storage. Nestled against a picturesque ravine, this home offers both privacy and tranquility. Enjoy easy access to Highway 402, walking trails, schools, and shopping, with London just a 15-minute driveaway. **EXTRAS** The builder is in the process of completing a finished basement. The basement will provide x 2 bedrooms, x 1 full bathroom and family room. (id:50886)
Royal LePage Triland Realty
14 Oriole Road
Kawartha Lakes, Ontario
Quick closing available! CAMERON LAKE - Indulge in lakeside living at its finest! Nestled in the heart of Fenelon Falls, renowned as the crown jewel of the Kawarthas, awaits this charming bungalow, a haven for couples or families seeking serenity and style. Once inside, you are greeted with a bright and open entrance area with an expansive sunroom that offers beautiful large gable windows, allowing for tons of natural sunlight and panoramic views of Cameron Lake. Boasting three bedrooms and one and a half bathrooms on the main floor, this home has been meticulously renovated to blend modern elegance with timeless charm. Enjoy beautiful sunsets from the deck, or take a short drive or boat ride and you'll arrive at the town centre, where you can enjoy restaurants, shops and entertainment...or longer boat trips on the Trent Severn Waterway. Enjoy swimming off of the dock with the clean mixed gravel/sand waterfront. Store your watercraft on the dry boatslip with marine rail and take advantage of your 20x20 detached garage!! This waterfront has so much to offer for those looking to enjoy the waterfront life!! This spectacular home is sure to make memories that last a lifetime, and makes every day feel like a vacation. Welcome home to your own slice of paradise on the shores of Cameron Lake! (id:50886)
Affinity Group Pinnacle Realty Ltd.
26 Burton Street
Belleville, Ontario
Charming two-bedroom bungalow located in a quiet Belleville neighbourhood! This home features a metal roof, carport, and a fantastic backyard perfect for gardening, pets, or entertaining. Inside, you'll find two bathrooms, a natural gas furnace, a water softener, and all appliances included. Just minutes from Highway 401 and the beautiful Bay of Quinte, this property offers convenience and potential. With mature trees, loads of natural light, and a peaceful setting, its ready for your personal touch. Immediate possession available move in and make it your own! This is a great opportunity for first-time buyers or downsizers looking to get into the market. (id:50886)
Royal LePage Proalliance Realty
36 Meagan Lane
Quinte West, Ontario
In Town living with country views, with in law suite potential, and 9 foot ceilings on the main level with 8'6" ceilings in the lower level! This new 3+1 bed, 3 bathroom bungalow is nestled in Antonia Heights in Frankford. Built with Hilden Homes quality and finishes, you can have the connivence of in town services and proximity to town with the spanning panoramic views of Oak Hills and Trent River. As you walk into the foyer you have the 2nd and 3rd bedroom with the main bathroom completed with an open hardwood staircase to the lower level. Down the hall is the main is the main floor laundry which guides you to primary suite that includes a large walk in closet and custom walk in glass/ceramic shower. In the main living area there is a beautiful kitchen with pantry and large island that is open to the great room with a modern electric fireplace. The deck off of the great room, along with the windows that span across the back of this home allow you to enjoy the views that Frankford has to offer. The lower level is a walkout basement with a bedroom, bathroom and massive rec room complete with wet bar area cabinetry with space for a fridge. The walk out leads to a patio to further your outdoor experience. Quartz countertops throughout. Occupancy within 30 days (id:50886)
Royal LePage Proalliance Realty
30 Wakeford Road
Kawartha Lakes, Ontario
**OPEN HOUSE* This Saturday May 17th @2-4pm** Waterfront haven for your permanent home or your great escape! Over 100 feet of peaceful shoreline frontage with picturesque westerly exposure makes this ranch style bungalow with walk-out lower level, the perfect escape. With approximately 3200 sq ft of top quality finished living area, accommodating family and friends is a pleasure, with 3 main floor bedrms & 2 lower bedrms. The welcoming sky-lit entrance, leads through to the expansive main living area, with breathtaking & unobstructed views of the lake and exquisite sunsets thru floor to ceiling and wall-to-wall windows. This area blends a 2-sided fireside sitting area, dining area, TV viewing area, computer/work area & a gourmet kitchen with custom cabinetry, quartz counters, pot/pendant and under-cabinet lighting and 4 seater breakfast bar - that entices cooks and beckons guests - all further enhanced with vaulted ceilings & original pine floors. . Awake in the Master bedroom suite, overlooking the lake - a personal retreat, with a dream walk-in closet, custom shower/steam room, free standing soaker tub and your own work-out gym! A 2nd bedrm features bunk beds with built in ladder to access the glassed-in loft for the children's escape! The 66' long deck with glass railings and BBQ hook-up, can be accessed from any of these areas. The lower level facilitates quests or extended family, w/ custom 3pc semi-ensuite, 2 bedrooms & large family rm. that leads to the extended exterior leisure area with hot tub and direct access to your waterfront, hedged private yard. A newer custom dock system awaits your personal watercraft & your fishing & swimming enjoyment! Lake Scugog is part of the Trent-Severn Waterway, allowing for hours of boating pleasure! Evenings can be enjoyed around the firepit, by the waters-edge in a ready-made area. Practicality allows for a main floor laundry room with access to the oversized double garage & paved drive for you and your guests! (id:50886)
RE/MAX Jazz Inc.
536 Fire Route 84
Havelock-Belmont-Methuen, Ontario
Tranquil Lakeside Cottage Retreat in the Kawarthas - End Lot Surrounded by Crown Land - Perched above a quiet corner of the lake in the heart of the Kawartha region, this charming lakeside retreat captures the essence of classic cottage country living. Set on a full acre of wooded land at the end of the road and bordered by untouched crown land, the property offers rare privacy, space to explore, and panoramic views of the surrounding forest and iconic Canadian Shield. With a southeast-facing orientation, the cottage welcomes warm sunrises and casts golden light across the treetops at sunset creating a magical backdrop for every meal on the deck. A gentle breeze moves through the trees, adding to the tranquility and helping keep the bugs at bay throughout the warmer months. The traditional two-bedroom cottage is warm and welcoming, featuring a wood-burning fireplace, a galley-style kitchen, and a three-piece bathroom. Water is drawn from the lake, filtered and sterilized for safe drinking, and the property includes a dependable septic system. A large bunkie with its own ensuite provides comfortable accommodation for guests or extended family, while a separate workshop and storage shed make room for tools, projects, or outdoor gear. Stairs lead down to the lakes edge, where a private floating dock awaits ideal for swimming, boating, or simply enjoying the peaceful sounds of nature. Set within a vibrant and friendly lake community, yet surrounded by nature on all sides, this property offers the perfect balance of connection and seclusion. This is your chance to own a truly special lakeside escape on one of the most picturesque and private lots on the edge of the Kawarthas. (id:50886)
RE/MAX Country Classics Ltd.
436 Scuttlehole Road
Belleville, Ontario
Welcome to this well maintained side-split home in the quiet community of Plainfield, under 15 minutes to major shopping, set on a beautiful 2.3-acre lot set back from the road and surrounded by mature trees that provide a peaceful and private setting. Inside, the open concept kitchen and dining area creates a comfortable space for everyday living and entertaining. From the dining area, sliding doors lead to a covered deck where you can relax and enjoy the view of the landscaped yard while enjoying a morning coffee. Upstairs, you'll find three bedrooms and a full bathroom, all offering natural light and a functional layout for family living. The lower level features a large rec room with a wood stove, perfect for cozy evenings. The home includes an attached garage with convenient inside access to the basement, as well as a detached two-car garage for added storage or workspace. In the backyard, a small log cabin offers a great opportunity for a man cave, she-shed, or creative studio space and the fire-pit is the perfect place to roast marshmallows with the kids. With its well-kept outdoor and indoor spaces and plenty of room both inside and out, this home offers a wonderful blend of comfort, space, and privacy just a short drive from town. (id:50886)
Exit Realty Acceleration Real Estate
246 Charles Street
Belleville, Ontario
Welcome to 246 Charles Street located on a rare DOUBLE lot with a large deep in-ground pool in the coveted neighbourhood of Old East Hill. This beautiful red-brick century home welcomes you through a gorgeous front foyer vestibule with well-appointed French doors into a classic, airy centre hall plan that opens up to the second floor. This spacious 5 bedroom, 3 bathroom home offers a fantastic layout that is perfect for hosting large family gatherings and friends in its many principle rooms. Beautifully renovated and updated, this home is also carefully modernized with an eye to retaining original key features. Enjoy this sunlight-filled home, full of charm and character with original hardwood floors, beautiful trim work, two fireplaces, multiple sets of French doors and inviting garden views. Attractive modern amenities finish this home, including a large mudroom with heated floors, sunroom with skylight and powder room, second floor laundry, full family bathroom and primary bedroom that includes a tasteful ensuite. Prepare all of your favourite meals in the kitchen while overlooking the beautiful rear yard. The main level offers multiple rooms for entertaining: gather in the living room, study in the media room, cozy up for movie nights in the family room, enjoy large meals in the dining room or simply enjoy morning coffees in the sunroom that overlooks the pool and gardens. The carriage house with double garage features a finished loft (currently a 2nd home office) with heating and cooling for extra living space. The house has been updated with new windows and mechanicals throughout. The fabulous backyard with spacious deck, detailed landscaping, pergola, fire pit and multiple seating areas will be your summer oasis to enjoy pool time with family and friends. This prime Old East Hill location is within walking distance to downtown Belleville, hospital, parks and schools. (id:50886)
RE/MAX Quinte Ltd.
4293 County 6 Road
Stone Mills, Ontario
Welcome to the opportunity to own this charming property located at 4293 County Rd 6. This lovely country home is conveniently situated just north of the 401 highway and offers a peaceful setting - while still being approximately 20 minutes away from the city of Kingston, (10 mins away from the town of Napanee) providing a desirable balance of rural and urban accessibility. If you are in search of a spacious and inviting family home, this property is an excellent option. Built in 2015, this home features FIVE well-sized bedrooms (bedroom, bathroom and laundry located on the main floor) and three bathrooms, offering ample living space for a growing family or those who enjoy having extra room for guests. The home features two family rooms -,one on the main floor and one on the upper floor, each leading out to a deck that offers pastoral views and breathtaking sunrises! The detached garage/carport is wired with electricity and would make an ideal workshop. The 22 KW Generac Generator offers peace of mind - in the event of power outages. This home offers a unique blend of country charm and modern convenience that you won't want to miss. Be sure to watch the custom video and book your own personal viewing right away. (id:50886)
Solid Rock Realty Inc.
7 Bayview Crescent
Scugog, Ontario
Nestled in a family friendly waterfront community on a quite dead end road, this beautiful 4 bedroom, 2 bathroom home offers the perfect blend of comfort, style and outdoor enjoyment. Step inside to discover a beautifully updated interior, freshly painted throughout, with a cozy gas fireplace anchoring the living room. The updated kitchen and bathrooms provide modern convenience, while the large mudroom offers practicality for everyday living. Outside, the expansive fenced in lot boasts an above ground salt water pool and a charming gazebo, creating an ideal setting for entertaining. Fishing, boating and snowmobiling are just steps away! Recent updates in the last 5 years include new siding, insulation, roof, shingles, poured concrete foundation, duct work, furnace, central air, fence, storage sheds, front porch and raised garden beds, ensuring worry free living for years to come. Just add your finishing touch. Conveniently located close to parks, stores and the marina. This home offers an unparalleled lifestyle of relaxation and recreation. Don't miss your chance to own this property. (id:50886)
Right At Home Realty
2 Henrietta Street
Scugog, Ontario
Welcome to Country Charm-Century Home+Detached 40 x 20 Workshop with Loft in the Heart of Seagrave. Nestled in this quiet rural hamlet, this delightful 4-bedroom, 2-bath home is a rare gem offering timeless character with modern comforts in a peaceful family-friendly setting. Located in Durham Region, just a short drive from urban conveniences, this lovely maintained 1.5-storey home invites you to enjoy a slower pace of life surrounded by nature. Step inside to discover a bright, open concept living and dining area filled with natural light-perfect for cozy evening or entertaining friends. The spacious country kitchen offers warmth and function, while the main-floor primary bedroom with semi-ensuite 3-piece bath and laundry provide easy, convenient living. Upstairs you'll find additional bedrooms ideal for a growing family or guests. Outside, the private, fully fenced yard is your oasis-featuring mature trees, perennial gardens, a raised deck with porch swing, gazebo, fire pit and hot tub to make your outdoor living complete. Car enthusiasts, hobbyists, small business owners or your growing family will fall in love with the impressive 40 x 20 detached, insulated and heated workshop with loft that adds additional living space with it's own private driveway. This added parking space adds so much versatility. The attached single car garage adds convenience for so many reasons. Continue to use it as a garage or maybe transform it into additional living space? Possibilities are endless. With a nearby park, a close-knit community, and school bus service for the kids, this home offers space, charm and potential for the whole family. Whether you're looking to grow roots or simply embrace country living, this Seagrave sanctuary might be your perfect next chapter. (id:50886)
RE/MAX All-Stars Realty Inc.
4 Country Club Place
Brockville, Ontario
Looking for luxury and sophistication? This recently renovated Georgian style, end unit, 3 bedroom, 4 bathroom townhouse located at 4 Country Club Place In Brockville, offers you the ability to simplify your lifestyle, all while adding some fun! The main floor boasts an open concept, living and dining room area with a cozy, wood burning fireplace, extra large windows, and a solarium that opens to a private deck. The newly renovated, eat in kitchen offers a sleek design with soft close cabinets. There is a main floor den that could also function as a fourth bedroom or home office. The spacious primary bedroom features a walk-in closet and ensuite. The finished lower level includes a large recreation room with a gas fireplace and a walk out to a private patio, providing a peaceful outdoor oasis. The 3rd full bathroom is also located on the lower level adjacent to the laundry room. This unique complex is nestled on 5 acres overlooking the St. Lawrence river and features a tennis/pickleball court, and a heated inground swimming pool. Located directly across from the Country Club - 18 hole golf course and curling rink and minutes from downtowns amenities - dining, shopping, the art centre, public parks and the yacht club. Enjoy a relaxed lifestyle with all the exterior maintenance, grass cutting and snow clearing completed by the Condo Corp. Recent updates include a newer roof 2019, windows and doors 2019, composite rear deck 2024 and a freshly paved driveway 2024. The status certificate can be ordered from Bendale Property Management for review. Pets are welcome with some restriction. (id:50886)
Solid Rock Realty Inc.
70 Mississaugi Cres
Iron Bridge, Ontario
A picture tells a thousand words! Nothing beats waking up to the fresh air and the sound of the river at your bedside. This home sits on the beautiful Mississaugi River where you take in the breathtaking views of the surrounding wildlife. Enjoy the deer walking through your yard and look up to catch a glimpse of the magnificent golden eagle patiently hunting the salmon in the river. This house boasts 3 bedrooms and 1 and 1/2 baths and sits on a double lot. Enjoy your meals and quiet time in the 4 season sunroom. Enjoy the outdoors with an evening kayak/canoe down the river. Iron Bridge is located only 15 minutes to Blind River for all of your immediate needs and just over an hour to the city of Sault Ste. Marie. This home will not disappoint. Call today for your personal viewing. (id:50886)
Exit Realty True North
6750 Still Meadow Way
Ottawa, Ontario
Spacious 0.501 acre building lot offers the perfect canvas for your custom-designed residence. With ample space for creating your ideal home, whether you envision a modern masterpiece, a charming country retreat, or a traditional family abode, the possibilities are endless on this expansive half-acre lot. Situated in the highly sought-after Quinn Farm, Greely. With convenient access to local amenities, schools, parks, and recreational facilities, you'll enjoy a blend of suburban tranquility and urban convenience. Subject to subdivision covenants. Plans available with purchase. 24 hour irrevocable on offers. (id:50886)
Royal LePage Team Realty
2975 Ruby Street
Chelmsford, Ontario
Introducing the Aspen model - a true masterpiece of luxury living, crafted by award-winning builders SLV Homes. A stunning home located in Marquis Park, Rayside Balfour’s premier subdivision. Offering 1,614 sq. ft. of modern living, this home is designed for comfort and style. The open-concept main floor features a spacious kitchen, living, and dining area with patio doors to a backyard deck, plus a convenient powder room. Upstairs, enjoy a luxurious primary suite with an ensuite and walk-in closet, two additional bedrooms, a full bath, and a laundry room. The unfinished basement includes a roughed-in bathroom and roughed in walls for a fourth bedroom unfinished area, ready for your vision. Experience high-quality craftsmanship in Marquis Park—your dream home awaits! Possession date: End of July (id:50886)
Royal LePage Realty Team Brokerage
2542 South Shore Road
Greater Sudbury, Ontario
Welcome to 2542 South Shore Road, a rare opportunity to own a one-owner custom home on the beautiful shores of Long Lake in Sudbury’s highly sought-after South End. Surrounded by nature and just minutes from city amenities, this property offers the best of both worlds—peaceful waterfront living with everyday convenience. This cedar-sided home, crafted with wood sourced from Surrey, British Columbia, boasts a warm, cottage-style charm and features stunning lake views from almost every angle. With three bedrooms and two bathrooms, the home offers a unique layout that places two bedrooms on the main floor and reserves the spacious primary suite for the upper level. The primary suite includes a luxurious ensuite with a jet tub, separate shower, double vanity, and large walk-in closet. Just before entering the primary, a cozy landing space is ideal for a reading nook or a home office. The main living area is open concept, with a propane fireplace in the living room and a large window that floods the space with natural light and frames the sparkling lake view. The kitchen and dining area flow seamlessly into the sunroom—perfect for summer naps or morning coffee. Outdoors, the wraparound deck offers multiple zones to dine, entertain, or simply relax. Follow the steps down to beautifully landscaped areas, perfect for enjoying an evening fire or taking in the peaceful surroundings. Down by the shoreline, you'll find a charming bunkie with space for guests or a games area, complete with a sauna and a small deck overhanging the water. The dock includes a ladder for easy access to swimming in the clean, clear waters of Long Lake—home to pickerel, bass, and pike. Whether you're looking for a full-time home or a seasonal retreat, 2542 South Shore Road offers the perfect blend of comfort, charm, and lakeside living. Homes on Long Lake rarely come available—don’t miss your chance to see this one in person. (id:50886)
RE/MAX Crown Realty (1989) Inc.
147 Thorne Street
Mindemoya, Ontario
Space, comfort, and location come together beautifully on one of Mindemoya’s most desirable streets. Set among some of the community’s most attractive homes, this well-maintained 4-bedroom bungalow offers an ideal blend of quiet living and close-to-everything convenience. Situated just minutes from shopping, the hospital, local parks, and the sparkling shoreline of Lake Mindemoya, this property is perfectly placed for those who want a relaxed lifestyle without sacrificing access to everyday essentials. Inside, you’ll find a welcoming main floor with a bright living room, a functional eat-in kitchen with views of the backyard, and four comfortable bedrooms to suit a variety of needs—whether you're growing your family, hosting guests, or creating a home office. A full basement adds bonus space for a family room, hobby area, or future customization. Step outside and enjoy the large backyard, sunny back deck, and mature trees that make this space perfect for outdoor entertaining or peaceful evenings. The detached garage adds incredible practicality for storage, hobbies, or parking. Whether you're starting your journey on Manitoulin Island or looking for a place to settle into long term, this home delivers lasting value in a well-established neighbourhood. ?? Opportunities like this on Thorne Street don’t come often. Contact us today to schedule your private showing. (id:50886)
Sutton-Benchmark Realty Inc.
3998 Victoria Avenue Unit# 103
Vineland, Ontario
Modern Living in the Heart of Wine Country! Welcome to Adelaar Condos, a boutique-style residence in the heart of Vineland, just minutes from world-class wineries and the shores of Lake Ontario. This stunning ground-floor 1-bedroom unit offers the perfect blend of modern style and everyday convenience. Designed with downsizers and professionals in mind, this unit provides easy access from the parking spot and features a cut-out tub for safer entry, making daily living more comfortable. Step inside to an open-concept layout with modern kitchen cabinetry, SS appliances, quartz countertops, and a functional island, perfect for cooking and entertaining. The spacious primary bedroom offers ample storage, while the bright living space is bathed in natural light, leading to a private back patio —a perfect spot to relax with your morning coffee or an evening glass of wine. The 3-piece bathroom is thoughtfully designed, and the in-suite laundry provides everyday ease. This well-maintained building boasts a secure entrance, a stylish lobby, and premium amenities, including a fitness center and a community/recreation room for social gatherings. Located in a smoke-free environment, this condo offers peaceful, low-maintenance living. Residents will appreciate the walkable location, with groceries, banking, and schools just steps away, as well as easy access to Niagara’s finest wineries and scenic lakefront trails. With affordable condo fees of $290.54/month, covering heat, snow removal, lawn care, security cameras, gym access, and the community room, plus low utility costs (hydro approx. $75/month, water approx. $40/month), this is an opportunity you won’t want to miss. Experience the charm of Niagara wine country living—schedule your private showing today! Some photos are virtually staged. (id:50886)
Platinum Lion Realty Inc.
595 Craigen Road
Stone Mills, Ontario
Discover the charm of rural living with this 5-bedroom, 2-bathroom home nestled in the peaceful countryside of Newburgh, Ontario. Sitting on a newly severed 2.7-acre parcel, this property offers plenty of room to breathe and enjoy the outdoors. The wrap-around porch invites you to take in the natural beauty of the surroundings, making it an ideal spot for quiet mornings or relaxing afternoons. Step inside to find original woodwork throughout, adding a touch of history and warmth to the home. The hardwood floors enhance the cozy atmosphere, giving each room a timeless appeal. The kitchen has been thoughtfully upgraded, blending modern convenience with rustic charm. A wood-burning cookstove adds character and practicality, perfect for those who appreciate a mix of the old and new. This home also features a walk-out basement with a durable concrete floor, offering endless possibilities for storage, a workshop, or future finishing. Roof was re-painted in 2023. Whether you're looking for a family home or a peaceful retreat, this property in Newburgh offers a blend of comfort, space, and rural charm. (id:50886)
Exit Realty Acceleration Real Estate
285 Young Road
Welland, Ontario
Welcome to 285 Young Road Discover the tranquility and potential of this rare 12-acre property zoned A1 and O2, with low taxes and endless possibilities. Whether you're looking to build your dream home, create a private retreat, or simply enjoy nature, this property is the perfect canvas. Surrounded by nature, you'll enjoy regular visits from deer, turkeys, and songbirds right outside your door. Inside, the main floor features a bright living room, dining area, full washroom, and 2 bedrooms. 2 sunrooms and a spacious back deck overlooking the backyard. Upstairs, the attic provides additional rooms, perfect for guest accommodations, home offices, or hobby spaces. The full partially finished basement includes a room, washroom, and laundry area, offering added functionality and room to grow. The home is fully electric throughout. Being sold as-is! Don't miss your chance to own this charming and versatile property just minutes from the city! (id:50886)
Keller Williams Complete Realty
495 Highway 8 Unit# 702
Hamilton, Ontario
This beautiful 2 bedroom, 2 bathroom Penthouse condominium is located on the top floor of a well-managed and manicured building, offering privacy, peace, and beautiful views. With a spacious and thoughtfully designed layout, this condo provides an ideal living space for anyone looking to enjoy the convenience and comfort of modern living. Enjoy the benefits of 2 owned underground private parking spaces and locker storage. Close to Schools, shopping, public transportation, and easy highway access. (id:50886)
Sutton Group Innovative Realty Inc.
451 Mines Road
Caledonia, Ontario
Exquisitely renovated from top to bottom, this home showcases high-end finishes throughout and offers a functional open-concept floor plan creating an ideal setting for entertaining guests! The custom kitchen features an expansive 9' x 5' island with plenty of seating and stunning quartz countertops. Just off of the kitchen is a convenient pantry with plenty of storage space. The living room features an inviting electric fireplace, while the dining area is complemented by sliding doors that open onto a newly covered concrete patio overlooking the expansive yard-a gardener's delight with ample garden boxes. The primary suite features a walk-in closet and a 4-piece ensuite with a stunning tile shower. Completing the main level are a thoughtfully designed powder room, an additional 4-piece bathroom, and a second bedroom. The fully finished basement level reveals a living area featuring an electric fireplace, a kitchen, office and a laundry room, accompanied by a 3-piece bath. The staircase from the basement provides access to the garage and outside, presenting an excellent opportunity for an in-law suite setup. This property is situated in an ideal location just outside of Caledonia and just minutes to all of Hamilton/Ancaster's finest amenities and convenient highway access! This home is a must-see! (id:50886)
RE/MAX Escarpment Realty Inc.
367 Crystal Bay Drive
Amherstburg, Ontario
Welcome to your ultimate escape on the picturesque Boblo Island! This custom-built two-storey home offers luxury intertwined with nature's serenity. With 3+1 bedrooms and 2.5 baths, this home is designed to impress and enchant. Enter and be greated by stunning woodwork, featuring beamed ceilings, rich flooring, and elegant trim that exudes timeless charm. The open-concept living area is perfect for relaxation and entertaining, complete with a large kitchen ready to inspire your inner chef. Gather around the floor-to-ceiling brick fireplace in the cozy living room or enjoy serene views from the enclosed 4-season sunroom. Upstairs, the primary suite feels like a personal sanctuary, featuring a private balcony for morning coffee or stargazing, a charming fireplace, and a luxurious ensuite. The full, unfinished basement offers ample storage and potential for additional living areas. Contact us today for more info & to book a private tour! (id:50886)
RE/MAX Preferred Realty Ltd. - 585
The Signature Group Realty Inc
5885 Ellis Street Unit# 210
Lasalle, Ontario
Another spectacular condo by Valente Development with all the upgraded conveniences you have come to expect from this builder. One of the best locations in LaSalle for shopping, doctors, banks, etc., dog park, walking trails and parks. Open plan design, kitchen with quartz countertops, undermount lighting, pantry, in suite laundry. Spacious p/b with tray ceiling, ensuite with sparkling glass and tile walk in shower, main bathroom with tub. Luxury upgraded vinyl plank flooring throughout except for bathrooms which porcelain floor. Linen closet. Garbage chute, social/party room for tenants use with kitchenette and rest room. Unassigned surface parking included. Garages to lease. Live in Manager and service department. Includes 5 S/S appliances. All heating equipment and hot water tank not subject to any rental fees. 1 year lease. Proof of employment and credit check required with application. Tenant pays all utilities, water, gas, hydro. BARRIER FREE UNIT. (id:50886)
Remo Valente Real Estate (1990) Limited
149 Bellcreft Drive
Colchester, Ontario
Welcome to 149 Bellcreft Drive, this 3/4 bedroom Raised Ranch is located in the middle of wine country on a huge 75x150 lot with a fully finished lower level and a remodeled upstairs. It also features 2 full baths, a large country kitchen, open concept design and is move in ready. It has the added bonus of a large shed that doubles as workshop, fenced yard and parking for as many cars as you could want. This huge lot offers the possibility of a huge shop or Additional dwelling unit (with approval) . This great home is also short walk to beach and is close to Amherstburg, Harrow, Colchester for great shops and restaurants. This well cared for home is a fantastic opportunity for a family or investor. (id:50886)
RE/MAX Preferred Realty Ltd. - 585
495 Victory Street
Lasalle, Ontario
BEAUTIFULLY UPDATED & DESIGNED RANCH-STYLE HOME WITH MODERN COMFORTS! THIS MOVE-IN-READY GEM FEATURES 3 BEDROOMS, 2 FULL BATHS, A BRIGHT, OPEN-CONCEPT LAYOUT WITH UPDATED FLOORS, FRESH PAINT THROUGHOUT, FULLY RENOVATED KITCHEN WITH QUARTZ COUNTERTOPS, CUSTOM CABINETRY & STAINLESS-STEEL APPLIANCES. THE SPACIOUS DINING AREA FLOWS SEAMLESSLY INTO A PRIVATE BACKYARD—PERFECT FOR ENTERTAINING OR RELAXING WITH NO REAR NEIGHBORS! MANY UPGRADES! CLOSE TO SCHOOLS, PARKS, AND SHOPPING! DON’T MISS THIS ONE! (id:50886)
Jump Realty Inc.
77 Olive Drive
Leamington, Ontario
READY TO MOVE IN & FULL OF UPGRADES! Welcome to 77 Olive Drive -a stunning ranch-style home offering 3 bedrooms, 3 full bathrooms, and stylish finishes throughout. Step into a bright, open-concept main level featuring a spacious living room with gas fireplace and a beautiful kitchen perfect for entertaining. The primary suite offers a spa-inspired ensuite and walk-in closet, with two additional bedrooms and a full bath thoughtfully positioned for both connection and privacy. The fully finished lower level adds exceptional value, with an oversized rec room, surround sound wiring, wet bar rough-in, full bath, and two versatile bonus rooms -perfect for a home office, playroom, or guest suite. Enjoy the outdoors on your covered back patio with automatic screens, and park comfortably in the spacious 2-car garage. This home is loaded with upgrades - come experience it for yourself! (id:50886)
Remo Valente Real Estate (1990) Limited
3873 Glenview Drive
Lincoln, Ontario
Two large separate units each with separate entrances offering over 3,200 total square feet with 5 bedrooms and 3 full bathrooms in an exclusive Wine Country location! With its extensive renovations, high-end finishes and extraordinary attention to detail all on a lovely large lot that backs onto 20-mile creek, this home makes you feel like you're experiencing all the magic of a modern, multi-family masterpiece. No detail was spared renovating this property!!! Starting on the main floor featuring a gorgeous designer eat-in kitchen with stunning white cabinets, quartz countertops, SS appliances, a pantry and an island integrating into the cozy family room with a custom fireplace wall & insert. Sliding doors lead out to a large composite deck with a vinyl railing, the perfect spot to soak in the stunning summer sunsets. The Primary Bedroom epitomizes comfort and luxury with a walk-in closet and a 5pc ensuite with double vanity and heated floor. Two additional bedrooms, a second 5pc bathroom with a heated floor and a laundry room complete the main floor. The lower level brims with natural light and features its own lovely eat-in kitchen with appliances, living room, two bedrooms, 4pc bath with heated floor and its own large laundry room. A den/office offers even more living space as does the new durable concrete patio just outside of the eat-in kitchen. Indoor-outdoor living is effortless in this home, picture summer BBQs, relaxing on the patio in a lounge chair or gathering around a fire pit. The beauty and tranquility of the views of the creek and forest from the deck and patio are unmatched. There are over 200 pot lights outside and outside of this home, as well as an oversized garage and new driveway. Surrounded by the best of what Vineland has to offer including Niagara's finest wineries and restaurants, shopping, golf, parks and within minutes of Historic Balls Falls, The Village of Jordan and the beautiful Bruce Trail. Make this one-of-a-kind home yours! (id:50886)
RE/MAX Niagara Realty Ltd
4229 Manson Lane
Lincoln, Ontario
Located in a tranquil and highly sought after Lincoln location, surrounded by vineyards, orchards, restaurants, breweries, shopping, golf courses, hiking trails and schools, on a quiet cul-de-sac with no rear neighbours! This beautiful 2-storey, 4 bedroom + den, 2.5 bathroom home in Campden Estates is the ideal home for a growing family with abundant space and high quality finishes. As soon as you step into the foyer, you'll be struck by the 9-foot ceilings and stunning upgraded engineered flooring. The open concept main floor is bright with perfect flow between the eat-in kitchen, dining area and living room. A walk-in pantry provides extra storage space for the fully customized kitchen with SS appliances, quartz countertops and an inviting kitchen island. Large sliding patio doors and oversized windows mean you'll love spending time in these beautifully sunlit living spaces. If you want to unwind in the living room, you can enjoy the TV feature wall and sleek gas fireplace. A den/office space and convenient 2pc bath complete the gorgeous main floor. The tremendous value in this home is even more evident upstairs in the Primary Bedroom with a contemporary coffered ceiling, walk-in closet and an elegantly finished 5+ piece ensuite bathroom with a heated floor and double sink. 3 additional bedrooms and a second 5+ piece bathroom with a heated floor and double sink make this the ideal space for young kids and teenagers. Not to mention the partially finished basement - the perfect opportunity to design your space to fit your specific needs. Enjoy the blend of small town charm and modern conveniences and remember you're still less than 15 mins away from the QEW with easy access to St. Catharines, Hamilton, Lake Ontario and the US border. (id:50886)
RE/MAX Niagara Realty Ltd
249 Russell Avenue
St. Catharines, Ontario
MUST SEE! 2 Storey home on a double wide lot with a one of a kind 22ft x 34ft detached garage! Yes, you heard that right: 22ft x 34ft detached garage with a double concrete wide driveway with enough parking for up to 8 vehicles or park your trailers/boats/toys! Offering 3 Bedrooms, 2 full bathrooms and sunroom all under one roof - with separate side entrance to the basement and additional rough in downstairs for a kitchenette. Located in the heart of the city - close to all schools, amenities, St.Catharines public library and QEW access! Bring your offers today (id:50886)
RE/MAX Niagara Realty Ltd
1867 Front Road North
Amherstburg, Ontario
Legacy Estates is proud to present this stunning waterfront 2 stry, 4 bedroom, 3 full bath luxury home in Amherstburgs newest gated community! This home Situated on an executive-sized lot Overlooking River Canard boasting 4924 sq ft of living space, will be built with quality materials and high end finishes throughout. From the moment you walk in, Large windows flood the home w/natural light, highlighting the 2 stry stone fireplace, gorgeous hardwood floors & granite counters. This exceptional property features a main flr with high ceilings, mastr bdrm w/ fireplace, ensuite and walk-in closet, 2 stry great room, spacious eat-in granite kitchen w/ walk-in pantry, formal dining rm and office. the 2nd floor boasts another 3 spacious bdrms (each with private balconies), 1 full bath, laundry rm and a lrg unfinished attic area. In the expansive lower level, you will find a family rm, kitchenette, wine room, 2nd office, playroom, 1 full bath, executive gym with sauna and movie theatre. (id:50886)
Manor Windsor Realty Ltd.
948 Jefferson
Windsor, Ontario
Pride of ownership shines in this well-loved ranch home, owned by the same family for nearly 40 years. Set on a deep 157-ft lot backing onto David Suzuki Public School, this spacious home offers over 1,800 sq ft of living space, including a thoughtfully designed in-law suite addition (2016). Inside, you'll find two large living areas, an updated kitchen with granite counter tops, 3 comfortable bedrooms, 2.5 bathrooms, and a full basement for all your storage needs. The flexible layout makes it easy to create two self-contained suites with minimal effort—ideal for extended family or rental income. A rare opportunity in a prime, family-friendly East Windsor location. Solid, spacious, and full of potential—this one won't last! (id:50886)
Deerbrook Realty Inc.
Realty One Group Iconic
375 Gary Avenue
Lasalle, Ontario
Beautifully maintained raised ranch in one of LaSalle’s most sought-after neighbourhoods! Offering 3+2 beds and 2 full baths, this spacious layout is perfect for families or multi-generational living. The open-concept main level features a bright living room, 3 beds & functional kitchen/dining combo. The primary suite includes a luxurious 5-piece ensuite with stunning skylight, bringing in natural light for a spa-like atmosphere. Enjoy the upcoming season as you walk out onto your massive new 2-tiered deck (2022). Finished lower level offers large above grade windows, generous family room with cozy gas fireplace, two additional beds, a remodelled 4-piece bath (2022), & ample storage. The attached double garage with inside entry adds everyday convenience. Loads of upgrades throughout including roof (2017), Furnace/AC/Hot Water Tank (2022), Eaves & gutter guards (2023), gas fireplace (2023), motorized blinds (2023), shed (2024) & all the WINDOWS (2023). Flexible possession & move-in ready! Reviewing offers as they come. (id:50886)
Jump Realty Inc.
15 - 149 St. Catharines Street
West Lincoln, Ontario
Welcome to 149 St. Catharines Street, unit # 15. This beautifully modernized and updated townhome offers 3 bedrooms, 2 bathrooms, and is centrally located to all amenities. The spacious main floor offers an updated white kitchen with granite counters and stainless steel appliances, a dining room, and a large living room with patio doors which lead to a private fenced yard with a pressure treated wood deck, ideal for a BBQ and patio furniture. The second floor has 3 bedrooms and a fully renovated 4 pc bathroom with custom white tile tub surround. The main floor and second floor have been updated with luxury vinyl flooring. The basement is finished and walks out to the garage. This is a great unit with over 1200 Sq Ft of living space, a perfect family home. (id:50886)
RE/MAX Garden City Realty Inc
949 County Rd 50 Unit# 13
Colchester, Ontario
Discover your waterfront retreat at Erie Shores Park—Site?#13?Spruce! This 2022 Fenwick cottage offers 2 bedrooms, 1 bath, and comes fully furnished for effortless living. Inside, large windows frame stunning lake views; outside, the 2023 interlocking brick patio is perfect for morning coffee or evening gatherings. A brand-new shed (2023) provides ample storage for your gear. Annual site fees plus utilities total $4,910, covering everything so you can unwind without worry. Stroll scenic walking trails, enjoy the clubhouse amenities, or dip your toes in the sandy shoreline just steps away. Ideal as a seasonal escape or year-round haven, this low-maintenance gem blends classic cottage charm with modern convenience. Don’t miss your chance to own this turnkey waterfront oasis! (id:50886)
Realty One Group Iconic
2715 Askin Avenue
Windsor, Ontario
Welcome to this fully updated 6-bedroom, 2-bathroom 2 kitchen home in one of Windsor’s most desirable neighborhoods! Featuring 3 bedrooms, 1 bathroom and a kitchen on both the upper and lower levels, this versatile layout is ideal for extended families, rental income, or multi-generational living. Enjoy the benefits of a grade entrance providing private access to the lower level — perfect for an in-law suite or potential secondary unit. The home has been completely renovated top to bottom. (id:50886)
Exp Realty
50 University West
Windsor, Ontario
LOCATION, LOCATION, LOCATION! FULLY RENOVATED, DOWNTOWN SPACE FOR SALE. LOCATED IN A HIGH TRAFFIC AREA. RETAIL SPACE ALONG UNIVERSITY JUST OFF OUELLETTE AVENUE. THIS IS A HIGH TRAFFIC AREA WITH LOTS OF PEDESTRIANS AT YOUR DOOR STEP. (id:50886)
RE/MAX Preferred Realty Ltd. - 585
3157 Glenwood
Windsor, Ontario
Welcome to 3157 Glenwood, a beautifully updated ranch in South Windsor located on a quiet dead-end street. This 3+2 bedroom, 3 bath home features a bright, open main floor with hardwood floors, a spacious kitchen, and a cozy living room with. Enjoy the large family room addition with a gas fireplace—ideal for relaxing or entertaining. The fully finished basement offers 2 bedrooms, a second kitchen, full bath, and a separate entrance—perfect for in-laws or rental potential. Outside, you'll find a fenced 80 x 105' lot with an in-ground pool, perfect for summer fun. Additional highlights include a 1-car garage, and double driveway. A rare opportunity in one of Windsor’s most desirable neighborhoods! (id:50886)
Real Broker Ontario Ltd
4578 Huron Church Line Road Unit# 313
Lasalle, Ontario
Professionally upgraded with high-end designer finishes, this stunning 2 bed, 2 bath condo offers luxury living at its finest. Featuring premium engineered hardwood and smooth drywall ceilings throughout, every detail has been thoughtfully upgraded. Both bathrooms showcase sleek glass shower enclosures, while the modern kitchen wows with stainless steel appliances including a french door refrigerator, microwave range hood combo, and a timeless counter-to-ceiling tile accent wall with floating shelves. Bright, open-concept layout with upscale finishes that set this unit apart. Ideally located just off the 401, this condo offers quick access to walking trails, Windsor Crossings Outlet, St. Clair College, U of W, & the US border. Ideal opportunity for retirees, first-time buyers, and savvy investors alike, offering a blend of style, comfort, and location. Exceptional in every way, don’t miss your chance to view this unit, book today! (id:50886)
Deerbrook Realty Inc.
21 Westmount Crescent
Welland, Ontario
Check out this great 3 bed 2 bath carpet free home with a nice functional layout in a fantastic mature neighborhood in the heart of Welland. Sit back and enjoy your morning coffee in the lovely 3 season sunroom that overlooks a gorgeous oasis like backyard with an in-ground pool, fish pond and perennial gardens in the fully fenced back yard. The lower level has a finished rec-room with a cozy gas fireplace and a wet bar This is the perfect family home close to schools, shopping and restaurants. (id:50886)
Revel Realty Inc.
21419 Outred Road
Wainfleet, Ontario
1.6 ACRE LOT WITH A POND! Welcome to 21419 Outred Road, Wainfleet where peace, privacy, and charm meet. This beautifully updated brick bungalow sits on a spectacular 1.6-acre lot, completely surrounded by cornfields, open farmland, and mature trees, offering a level of seclusion and serenity that's hard to find. Located on a private road that's municipally maintained. Enjoy your own slice of paradise with a private pond, above-ground pool, cement patio, and a cozy fire pit for outdoor entertaining with no neighbours in sight and wide-open views in every direction. Bask in breathtaking sunrises and unwind with stunning sunsets. Inside, the main floor is fully updated and blends modern comfort with rustic charm. The bright living room welcomes you with a stunning wood-burning fireplace, sleek pot lights, and a large front window with a built-in sitting nook the perfect place to curl up with a book and a coffee. The open-concept kitchen and dining area is both functional and stylish, featuring double patio doors to the backyard, farmhouse-inspired cabinetry, butcher block countertops, glass accent cabinets, stainless steel appliances, and a classic tile backsplash that ties it all together beautifully. The main floor offers three spacious bedrooms, each filled with natural light and generous closet space, along with a gorgeous five-piece bathroom that's been thoughtfully renovated. Head downstairs to discover a large rec room, a fourth bedroom currently used as a home office and a bonus room. There's also a second full bathroom with a soaker tub, laundry area, and plenty of storage. An oversized double-car garage and extra-long driveway provide ample parking for vehicles, toys, and guests. Whether you're lounging poolside, hosting a summer BBQ, or enjoying quiet mornings by the pond, this property delivers a lifestyle of space, privacy, and comfort. Book your showing before it's too late! (id:50886)
Exp Realty
18 Princess Street
St. Catharines, Ontario
LOOKING FOR A PLACE TO WORK FROM HOME? This centrally located bungalow on large lot with an oversize garage workshop features skylights, a loft and 2 full garage doors for entry. A great home for small contractor with loads of storage and room for accessory vehicles. Custom made mahogany cabinetry in newer kitchen and most windows replaced. New front door. (id:50886)
Coldwell Banker Momentum Realty
847603 Township Rd 9 Road
Blandford-Blenheim, Ontario
A true hidden gem waiting to be claimed. Welcome to 96 ACRES OF PURE PARADISE, where SPRAWLING FARMLAND, LUSH WOODLANDS, & an exquisite family home unite to create a rare and remarkable opportunity. Nestled at the end of a tranquil country road in the charming countryside of Ayr, this BREATHTAKING ESTATE OFFERS LIMITLESS POSSIBILITIES for the discerning buyer. 50 acres of rich, fertile farmland perfect for crops, hobby farming, or leasing paired with 46 acres of pristine mature forest, crisscrossed with scenic trails and bordering the serene Nith River. A NATURE LOVERS SANCTUARY, where every sunrise brings tranquility and EVERY SEASON UNFOLDS in breathtaking beauty. Endless recreational potential hiking, horseback riding, hunting, or simply escaping into your own private wilderness truly an IMPECCABLE FAMILY RETREAT. At the heart of this sprawling estate sits a stunning all-brick bungalow, offering over 3,200 sq ft of beautifully finished living space. Spacious main floor w/2 bedrooms, 2 bathrooms, & a sun-drenched open-concept layout. A COZY LIVING ROOM flows seamlessly into a grandfamily room, while the expansive kitchen and dining area overlook the breathtaking property, bringing the outdoors in. Fully finished lower level with 2 additional bedrooms and half bathroom, a walkout, and in-law potential IDEAL FOR MULTI-GENERATIONAL LIVING OR GUESTS. The Ultimate Country Lifestyle as you escape the ordinary and embrace a life of peace, privacy, and self-sufficiency all while being just minutes from the delightful town of Ayr. With easy access to Highway 401, top-rated schools, and local amenities, this property delivers the perfect balance ofseclusion and convenience. This is more than land. More than a home. Its a legacy. DONT LET THIS ONCE-IN-A-LIFETIME OPPORTUNITY SLIPAWAY. Your dream country estate awaits, step into the life you've always imagined. 96 Acres. Infinite Possibilities. Your Forever Escape. (id:50886)
RE/MAX A-B Realty Ltd Brokerage
Royal LePage Wolle Realty
1127 Pearson Drive
Woodstock, Ontario
Welcome to this stunning semi-detached gem, nestled in one of Woodstock's most desirable neighborhoods. Pride of ownership is evident throughout this meticulously maintained home, offering both comfort and convenience. Featuring 3 spacious bedrooms and 2 well-appointed bathrooms, this home is perfect for families or anyone seeking a blend of functionality and style. The finished basement provides additional living space ideal for a family room, home office, or personal retreat. Step outside to your own private backyard oasis, beautiful decor and perfect for entertaining or relaxing after a long day. Located just steps from the school and close to all major amenities, this home combines serene living with unbeatable accessibility. Don't miss your chance to own this exceptional property. (id:50886)
Gale Group Realty Brokerage Ltd
334319 Rossland Line
South-West Oxford, Ontario
OPPORTUNITY AWAITS! This wonderful property boasts over 5.5 acres connected to a cozy and updated 3 Bed1 Bath home. There have been many updates to the home. Originally, the home sat on a large rectangular lot with a size of just under half an acre. A rear parcel of more than 5 acres of wooded area with many clearings and a stream running through it was combined with it. The parcel is zoned for agricultural and is begging for a hobby farm, or other potential uses. Properties like this are in short supply and rarely this close to the 401. (id:50886)
Century 21 Heritage House Ltd Brokerage
490 Lower Spring Street
Central Elgin, Ontario
Just steps from Erie Rest beach and nestled in the heart of Port Stanley, this charming bungalow offers the perfect blend of relaxed coastal living and everyday convenience. Walk to local shops, restaurants, and cafés, or simply enjoy the serene atmosphere right at home. A welcoming front walkway, complete with a peaceful frog and fish pond, leads you to a cozy front porch perfect for your morning coffee. Inside, the open-concept layout features a bright kitchen with breakfast bar, flowing into the dining area and living room. The living space is warm and inviting, with a wood-burning fireplace, stunning views, and a walkout to the back deck. The multi-level deck is ideal for entertaining or unwinding, with stairs that take you directly to the beach and offer breathtaking water views. Back inside, you'll find two comfortable bedrooms and a stylish 3-piece bath with heated floors and a skylight. Whether you're looking for a full-time home, weekend getaway, or investment opportunity, this beachside gem checks all the boxes! (id:50886)
RE/MAX Centre City Realty Inc.
57 Naomee-Lower Level Crescent
London North, Ontario
Welcome to 57 Naomee Crescent-Lower Level Wallkout Unit in desirable Oakridge, backing onto the scenic Sifton Bog. This fully renovated unit is available for immediate possession and offers 3 spacious bedrooms, 1 full bathroom with double sink, and stylish, modern finishes throughout. The stunning new kitchen is complete with stainless steel appliances, quartz countertops, a tiled backsplash, and an open-concept layout to the living and dining areas. Additional highlights include a private backyard with a brand-new concrete aptio, in-suite laundry, and separate entrance. This home has been fully insulated and upgraded for maximum efficiency, featuring an on-demand hot water heater, brand new furnace and air conditioner, and all new windows and doors. Located on a quiet, family-friendly crescent close to parks, trails, top-rated schools, shopping, and all amenities. $2900/month plus utilities. 1 parking spot. A rare rental opportunity in a prime neighbourhood! (id:50886)
The Realty Firm Inc.


