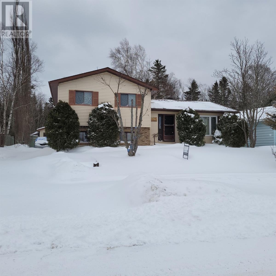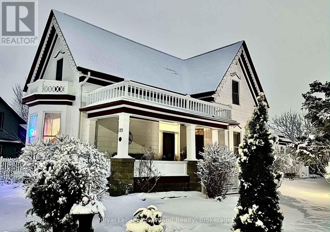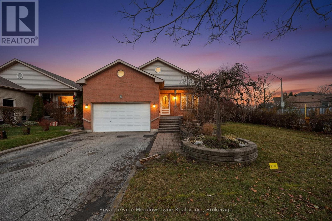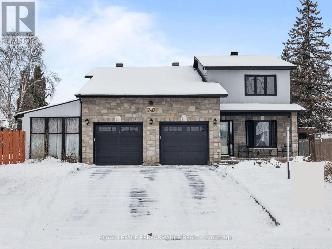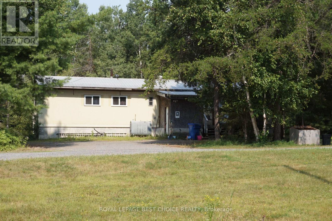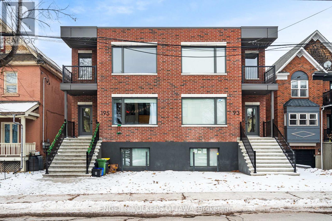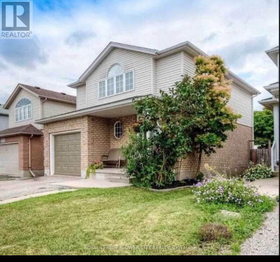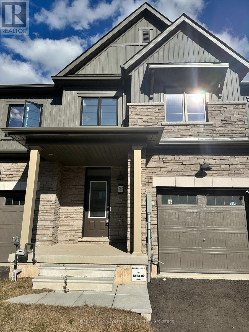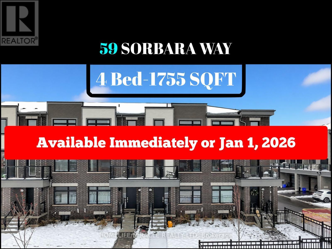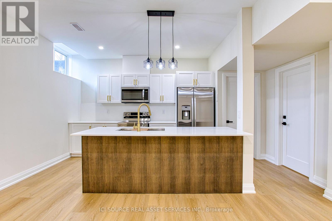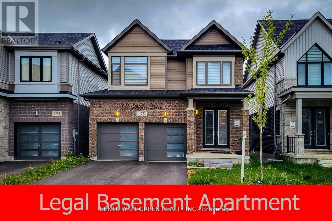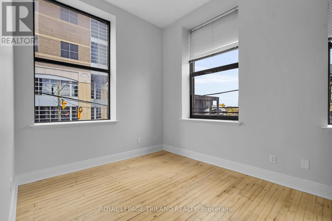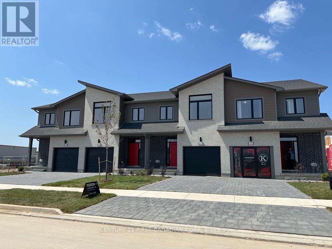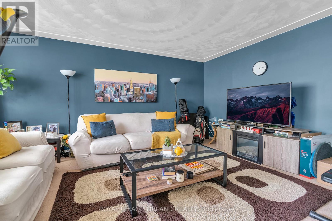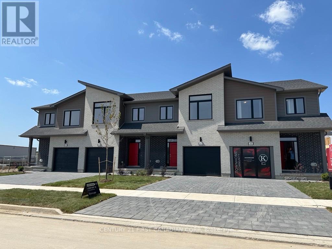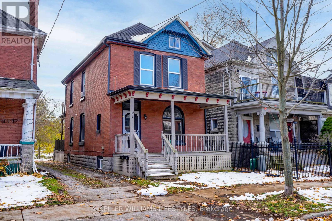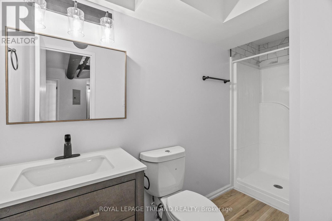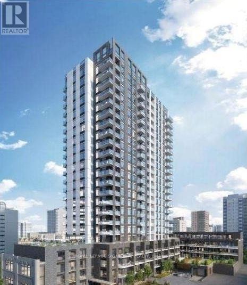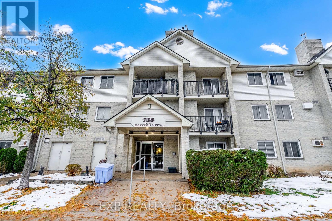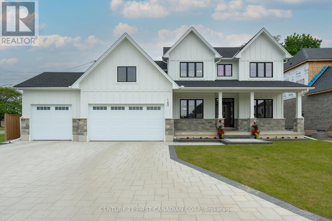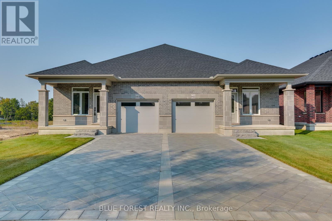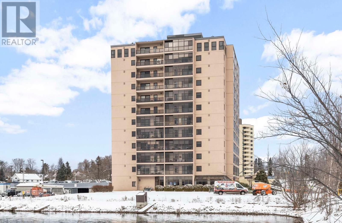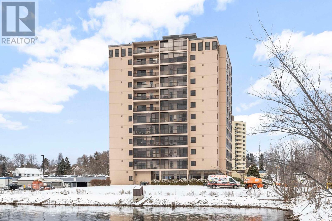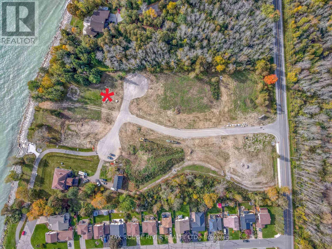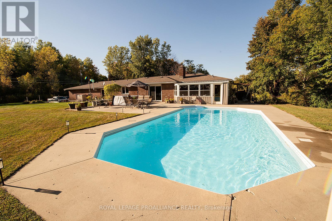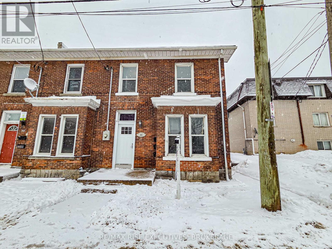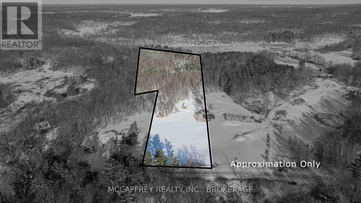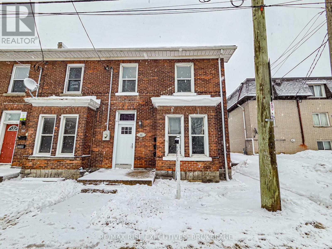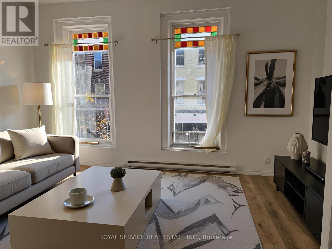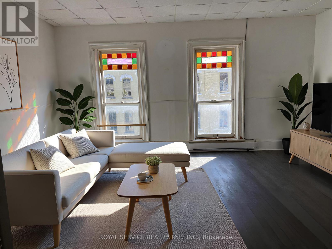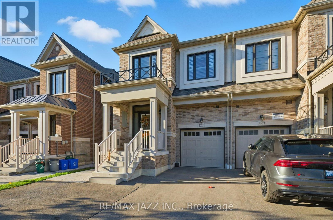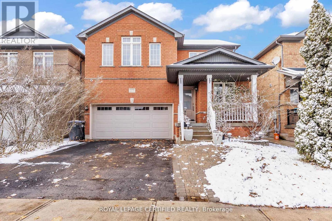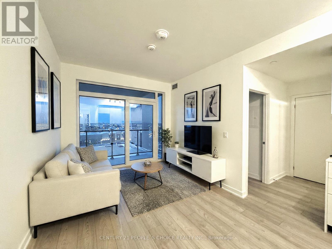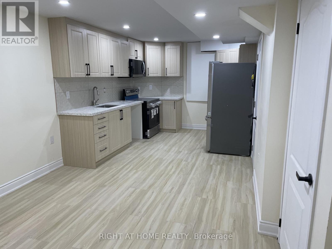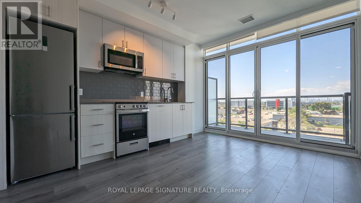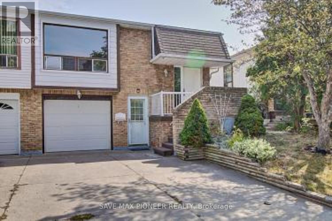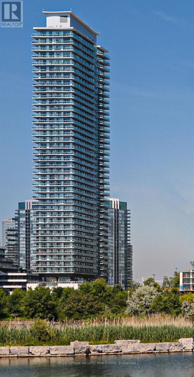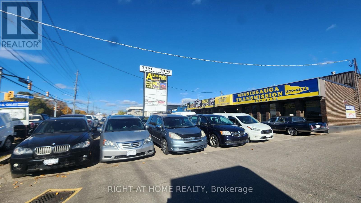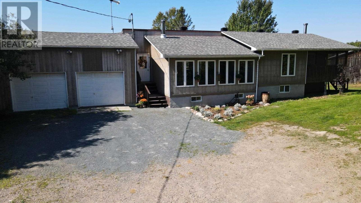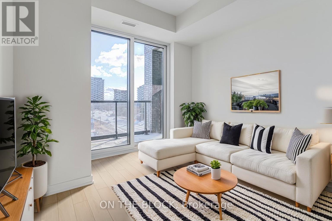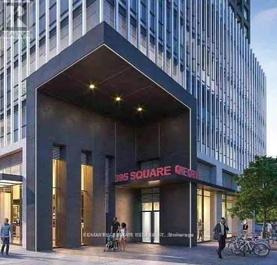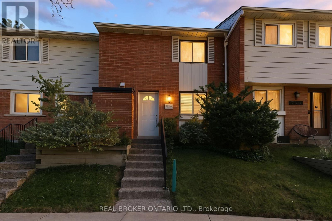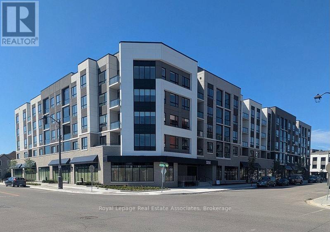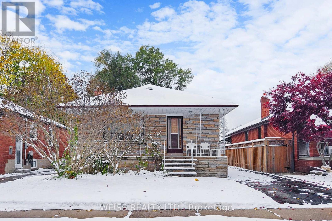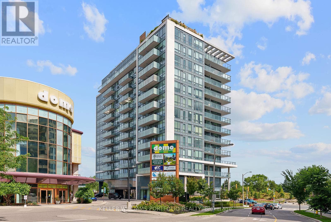35 Bastedo Cres
Marathon, Ontario
Beautiful side-split in desirable area of Marathon, this 3+1-bedroom, 2 bath home backs onto beautiful greenspace. Hardwood oak doors, trim and main floor flooring. Large rec room with propane fireplace to keep the chill off those cool evenings. Built-in wall unit in rec room, appliances included. Single detached garage with large workshop with wood stove. This home has been well maintained and is awaiting its new owners, this could be yours! Visit www.century21superior.com for more info and pics. (id:50886)
Century 21 Superior Realty Inc.
133 St Georges Crescent
Goderich, Ontario
A landmark residence deeply rooted in the history of "The Prettiest Town in Canada," 133 St. George's Crescent offers an unparalleled lifestyle. Constructed in 1863, this distinguished Gothic Revival home retains its architectural integrity, showcasing detailed bargeboard and cornices. Now beautifully modernized for comfort, it is a truly preserved artifact. The location is phenomenal: situated on an expansive lot in Goderich's premier neighbourhood, and is moments-less than a five-minute walk-from the stunning Lake Huron waterfront, famed for its sunsets and easy access to Goderich's historic downtown square. The spectacular outdoor setting, where the meticulous landscaping creates a private sanctuary, complements recent essential upgrades, including, heating/cooling, a fresh exterior paint job and a brand-new brushed swirl coloured concrete driveway and front entry path. Inside, this residence beautifully blends original character with modern utility. The main level is anchored by a large foyer featuring the original winding staircase, and the interior finishes stay in keeping with the historic nature of the home while providing modern touches and conveniences. The parlour, with its beautiful gas fireplace, and the central living/dining rooms flow toward the back where the kitchen (featuring updated counters), laundry, and charming screened/glassed in porch are located. Upstairs offers three bedrooms, including the primary suite, and a four-piece main bathroom with a clawfoot tub. Practicality continues outside with a versatile detached building, which could be a dedicated workshop, exercise studio,or easily converted back to a garage. This unique home is a treasured chapter in Goderich's story, ready for its next fortunate owner. Call your agent today to explore this timeless property. (id:50886)
Royal LePage Heartland Realty
1 Draper Crescent
Barrie, Ontario
Stop the search! Discover 1 Draper Crescent, Barrie, ON. A truly charming and well maintained 3-bedroom, 2-bathroom freehold backsplit home designed for effortless living. This isn't just a house, it's the start of your next chapter. Imagine chilly evenings curled up by the cozy gas fireplace nestled in the bright, spacious family room, your perfect retreat. The smart backsplit layout offers incredible versatility! The main floor includes your open living, dining rooms with gleaming hardwood floors and kitchen with a walk out to the rear yard. The upper level provides two serene bedrooms and a full bath. The lower level is perfect for a guest suite, home office, or teenager's haven with an extra bedroom, a second full bathroom, and the comfortable family room. Plus, the basement adds valuable bonus living space if desired. The large, fully fenced backyard offers a safe and private space for pets, kids, or quiet relaxation. Location, location, location! You're just minutes from Highway 400, local amenities, and the GO Station, making your commute a breeze. Whether you're stepping into homeownership for the first time or looking to right-size without sacrificing style or space, this well-maintained gem in a sought-after Barrie location is the one. Don't miss out on this fantastic opportunity. Book your private showing today! (id:50886)
Royal LePage Meadowtowne Realty Inc.
976 Laporte Street
Clarence-Rockland, Ontario
Welcome to 976 Laporte Street in Rockland! Tucked away on a quiet cul-de-sac and set on a spacious 0.2-acre pie-shaped lot, this impressive home offers exceptional living space inside and out. The main floor features a welcoming foyer that opens into an expansive living/dining room, seamlessly connected to the bright kitchen, secondary dining area, and cozy family room with gas fireplace. From the secondary dining space, step directly into the large, fully fenced backyard - your private oasis complete with a tranquil pond, gazebo, and plenty of room to relax or entertain. The main level also includes a convenient 2-piece bathroom, a functional mudroom, and direct access to the oversized double garage. Upstairs, you'll find 3 generous bedrooms, 2 full bathrooms, and a versatile flex-space area. The massive primary suite includes a walk-in closet and a luxurious 5-piece ensuite. The fully finished basement offers even more living space with a large recreation room, bar area, dedicated office, and ample storage in the mechanical room. This property combines space, privacy, and comfort-an ideal home in a sought-after, family-friendly location. Book your showing today! 24h irrevocable on all offers. (id:50886)
Royal LePage Performance Realty
918012 Portage Bay Road
Timiskaming, Ontario
Affordable 3-bedroom home, featuring a full, high basement with a walkout, offering excellent potential for customization. While it needs a little tender loving care, this property boasts a durable steel roof and is situated on over an acre of land. Enjoy the tranquility of being close to Loon Lake, with all essential amenities just a short 15-minute drive away." (id:50886)
Royal LePage Best Choice Realty
A - 195 Hopewell Avenue
Ottawa, Ontario
Be the first to live in this brand-new unit at 195 Hopewell Avenue in the heart of Old Ottawa South. The bright, open-concept kitchen and living area offers modern design and an abundance of natural light, creating the perfect space for everyday living and entertaining. The primary bedroom features a private ensuite, complemented by two additional bedrooms ideal for guests, family, or a home office, plus a second full bathroom. Located steps from Bank Streets shops and cafés, Lansdowne Park, the Rideau Canal, excellent schools, Carleton University, and transit, this home provides the perfect blend of lifestyle and location. Available immediately with a minimum one-year lease; credit check and references required. (id:50886)
Engel & Volkers Ottawa
53 Bush Clover Crescent
Kitchener, Ontario
Beautifully Updated freshly painted 3 Bedroom, 1.5 Bath Two storey Detached Home Finished Top To Bottom. This Open Concept Home Features Updated Tile And Hardwood Floor Throughout Main And 2nd Floor With Wood Staircase. Huge Master Bedroom With Semi Ensuite And W/I Closet. Huge private backyard with deck stainless Steel Fridge ,Gas Stove, dishwasher. Basement Unit with separate entrance Is Not Included. No Smoking, No Pets. Looking For professionally employed A+++ Tenants. Utilities not included (id:50886)
Royal LePage Flower City Realty
20 Chesswood Trail
Hamilton, Ontario
Welcome to this stunning 3,000-square-foot home, perfectly situated on a peaceful dead-end street and surrounded by equally exquisite homes. Step into the impressive foyer where the quality of craftsmanship is immediately evident. To your left, a generous formal dining room sets the tone for elegant entertaining, while straight ahead, a sprawling living room centred around a cozy propane fireplace flows seamlessly into the show-stopping open-concept kitchen. On the south side of the home are two bedrooms, including a guest bedroom with access to a private 3-piece bathroom and the luxurious primary suite featuring a spa-inspired 5-piece ensuite and a spacious walk-in closet. The north wing of the home offers thoughtful convenience with a secondary entrance, a walk-in pantry and a well-equipped main floor laundry room with direct access to the oversized 3-car garage. Further along, you'll find two generously sized bedrooms and a beautifully finished 5-piece bathroom. The finished staircase leads to a completed landing that opens into an expansive, unfinished basement. Here, you'll notice the impressive features already in place, including a state-of-the-art geothermal heating and cooling system, a water filtration system and large windows that flood the space with natural light. Stepping outside, you'll find a newly paved driveway and a welcoming walkway that enhance the home's curb appeal, while the expansive 3.554-acre lot is ready for your personal touch. This incredible bungalow is sure to impress! RSA. (id:50886)
RE/MAX Escarpment Realty Inc.
202 Port Crescent
Welland, Ontario
Available Immediately! Welcome to this beautiful 3-bedroom, 3-bathroom detached townhome for lease in the growing city of Welland, Ontario. This modern house features a bright open-concept main floor, with stylish finishes and well-designed spaces. There is an attached garage with space for one car, and a second parking in the driveway. Nestled in a quiet, family-friendly neighbourhood, the home is close to excellent amenities. You're just minutes from Seaway Mall, Walmart Supercentre, and a variety of shops, restaurants, and services along Niagara Street. Families will appreciate nearby schools such as Fitch Street Public School, Notre Dame College School, and Niagara Colleges Welland Campus. For outdoor lovers, the property is close to scenic spots like the Welland Canal Parkway Trail, Chippawa Park, and Merritt Island Park, offering walking paths, cycling, and green space for recreation. The location also provides easy access to Highway 406, connecting you to the QEW, St. Catharines, and Niagara Falls. Public transit routes through Niagara Region Transit make commuting convenient within Welland and beyond. (id:50886)
Century 21 Innovative Realty Inc.
59 Sorbara Way
Whitby, Ontario
STUNNING 4-BEDROOM, 1,755 SQFT TOWNHOME WITH VERSATILE MAIN FLOOR LIVING SPACEWelcome to this beautifully appointed 4-bedroom townhouse spanning 1,755 square feet and offering the perfect blend of style, functionality, and flexible living space. The main floor features a versatile living room-perfect for a home office, den, or ideal space for a small business-along with a convenient powder room and direct access to the double car garage.Ascend to the second level where an open-concept layout seamlessly connects the living room, dining area, and gourmet kitchen-ideal for both everyday living and entertaining. The modern kitchen showcases sleek stainless steel appliances, elegant quartz countertops, and a convenient center island. Step outside from this level to enjoy your private patio, perfect for al fresco dining and relaxation, plus a second balcony for additional outdoor enjoyment.Upstairs on the third level, retreat to the luxurious master bedroom complete with a spa-like ensuite bath and generous walk-in closet. Three additional well-appointed bedrooms offer ample space for family, guests, or hobbies.Ideally located with easy access to Highway 7, 407, and 412, this prime location puts you minutes from Oshawa Centre, Brooklin High School, newly-built Longos, FreshCo, LCBO, popular fast-food chains, Brooklin Community Centre, and Winchester Golf Club. With schools, shopping centres, banks, and restaurants all nearby, this home is the perfect blend of style, practicality, and convenience. Don't miss this exceptional opportunity! (id:50886)
Homelife/miracle Realty Ltd
52 Broderick Avenue
Thorold, Ontario
Perfect Opportunity For Large Family OR Investor, In The Most Sought After Area Of Thorold! You Will Find This, 6 Bedroom, 2 Washroom Detached Home On A Premium Lot. Walking Into An Open Concept Main Floor, With Separate Living And Dinning Room, Three Spacious Bedrooms And One Full Washroom. Numerous Upgrades All Throughout Including Newer Kitchen, Flooring, Lighting, Both Washrooms And Roof. Central Location Close To Brock University, Hwy 406 And Shopping. Upgrades Continue To The Separate Entrance Basement With Three Spacious Bedrooms, Large Rec Room And A Full Washroom. Walking Distance To Multiple Public Transit Routes. (id:50886)
Save Max Real Estate Inc.
Lower Level Unit - 67 Creanona Boulevard
Hamilton, Ontario
Welcome to your dream space! This newly constructed luxury lower unit offers the perfect blend of elegance, space, and convenience, featuring 2 bedrooms, 1 bathroom, and over 1,150 sq. ft. of bright, modern living space. Step into a world of comfort, where windows flood the lower unit with natural light and high-end finishes elevate the space. The open-concept lower floor unit offers a seamless flow for entertaining, with a designer kitchen that will inspire your inner chef. Every corner of this unit has been meticulously crafted with style and functionality in mind. Quick access to the QEW, commuting has never been easier. Don't miss the chance to rent this extraordinary unit where luxury and lifestyle come together. The tenant is responsible for 25% of the utility costs in addition to the rent. No smoking. No pets. AAA Tenants Only. The listing agent is related to the landlord. (id:50886)
Ici Source Real Asset Services Inc.
175 Spitfire Drive
Hamilton, Ontario
Location! Location! Location! Presenting Absolute showstopper just over 2 year old gorgeous double garage detached with LEGAL BASEMENT APARTMENT in * high demand location of new builds * of most prestigious community of Mount hope. This Beautiful Detached boasts a total living space (basement included) of 2544.81 sq feet( as per mpac+bsmt permit) with additional upgrades from the builder worth $27,494. This beautiful property features Main Level with Mud room access to the garage, a huge Living Room, Dining Room and a beautifully Appointed Eat in Kitchen along with breakfast area and walkout to the Backyard. Second level with spacious 4 Bedrooms and shared 4 piece washroom, Master bedroom with 5 piece ensuite and walk-in closet. Upgrades includes Smart Home, Nest Thermostat, Oak Staircase, Engineering hardwood on main level, Range hood, high end stainless steel appliances and many more. Lower level boasts Legal basement apartment with separate entrance features bright kitchen with huge window, spacious living space with rooms, Storage, separate laundry and was previously rented for $2000 Per month which provide extra income $$!. Conveniently located near Bus stop, restaurants, Highway, schools and many more amenities. Hurry!! This one won't last long. (id:50886)
Century 21 Green Realty Inc.
201 - 330 Clarence Street
London East, Ontario
Discover the elegance of this newly renovated two bedroom unit in the vibrant heart of Downtown London. The industrial style with exposed ductwork blends effortlessly with modern finishes to create a refined and inviting living space. Enjoy stainless steel appliances, an in-suite dishwasher, a four-piece washroom and convenient on-site coin laundry facilities. You will be steps from Richmond Row, Victoria Park, Canada Life Place, Via Rail, restaurants, shopping and public transit, with Western University only a thirteen minute bus ride away. Off-site monthly parking is available through Citi Plaza for 97.42 plus HST. Please note that water and electricity are not included in the rent. (id:50886)
Royal LePage Triland Realty
45 - 1960 Evans Boulevard
London South, Ontario
Welcome to Evans Glen, desired South East living. This community embodies Ironstone Building Company's dedication to exceptionally built homes and quality you can trust. This end unit bungalow townhome features a fully finished basement. The luxurious finishes throughout include engineered hardwood, quartz countertops, 9ft ceilings, elegant glass shower with tile surround and thoughtfully placed pot lights. All of these upgraded finishes are included in the purchase. Additional units available offering walkout basements and protected forested views (price varies). The desired location offers peaceful hiking trails, easy highway access, convenient shopping centres, and a family friendly neighbourhood. (id:50886)
Century 21 First Canadian Corp
A - 195b Cedarvale Crescent
Waterloo, Ontario
UTILITIES INCLUDED! Nestled in one of Waterloo's most coveted neighbourhoods, this meticulously maintained main-level unit boasts three spacious bedrooms, a full four-piece bathroom, and an inviting living room and dining area. Inside the unit, you'll find convenient features such as in-unit laundry and central air conditioning. One designated parking spot is included, and rent covers essential utilities including heat, hydro, and water, ensuring a hassle-free living experience. Situated just minutes from shopping centres, restaurants, Wilfrid Laurier University, the University of Waterloo, Conestoga's Waterloo Campus, St. Jacobs Farmers' Market, and Highway 85, this residence offers an unparalleled blend of comfort and accessibility. (id:50886)
Royal LePage Triland Realty
47 - 1960 Evans Boulevard
London South, Ontario
Welcome to Evans Glen, desired South East living. This community embodies Ironstone Building Company's dedication to exceptionally built homes and quality you can trust. This interior unit bungalow townhome features a fully finished basement. The luxurious finishes throughout include engineered hardwood, quartz countertops, 9ft ceilings, elegant glass shower with tile surround and thoughtfully placed pot lights. All of these upgraded finishes are included in the purchase. Additional units available offering walkout basements and protected forested views (price varies). The desired location offers peaceful hiking trails, easy highway access, convenient shopping centres, and a family friendly neighbourhood. (id:50886)
Century 21 First Canadian Corp
21 Elmwood Avenue E
London South, Ontario
Discover this licensed duplex in the heart of Old South / Wortley Village at 21 Elmwood Avenue East in London, Ontario. Backing onto a park and just a short stroll to the shops, cafes, restaurants and services of Wortley Village, this property offers a walkable location with convenient access to nearby parks, transit and downtown. The upper two-storey unit features three bedrooms, a 4-piece bath, kitchen, dining and living rooms, plus a mudroom with in-suite laundry and access to a rear deck overlooking the green space. The bright lower walk-up unit enjoys its own entrance, one bedroom, a 4-piece bath, in-suite laundry and comfortable living space. Both units benefit from separate forced-air gas furnaces and separate hydro meters, giving each occupant control over their own utilities. Outside, a covered front porch and rear parking for approximately four vehicles add everyday practicality. With both units currently vacant, this is an appealing opportunity for investors, house-hackers, multi-generational buyers or downsizers to select their own tenants and set market rents, or to live in one unit while generating income from the other in one of London's most established neighbourhoods. Take advantage of the extra storage found in the attic as well! (id:50886)
Keller Williams Lifestyles
101 - 330 Clarence Street
London East, Ontario
Discover the elegance of this newly renovated loft style studio unit in the vibrant heart of Downtown London. The industrial style with exposed ductwork blends effortlessly with modern finishes to create a refined and inviting living space. Enjoy stainless steel appliances, an in-suite dishwasher, a four-piece washroom and convenient on-site coin laundry facilities. You will be steps from Richmond Row, Victoria Park, Canada Life Place, Via Rail, restaurants, shopping and public transit, with Western University only a thirteen minute bus ride away. Off-site monthly parking is available through Citi Plaza for 97.42 plus HST. Please note that water and electricity are not included in the rent. Photos are of a similar unit, please refer to floor plan. (id:50886)
Royal LePage Triland Realty
434 - 55 Duke Street W
Kitchener, Ontario
Stylish Downtown Kitchener Condo - Modern Living in the Heart of the City Discover this bright and spacious 1+1 bedroom condo offering 728 sq. ft. of thoughtfully designed living space plus a 108 sq. ft. private balcony-perfect for enjoying your morning coffee or unwinding after work. With 9' ceilings and large windows featuring blackout curtains,this open-concept layout combines modern style with everyday comfort.The sleek kitchen boasts Whirlpool stainless steel appliances, quartz countertops, and ample cabinetry, flowing seamlessly into the dining and living areas. The primary bedroom provides a serene retreat, while the versatile den is ideal for a home office or guest space. A large,accessible bathroom and in-suite laundry add convenience to your urban lifestyle.Located steps from the LRT station, City Hall, Google, KW's Tech Hub, Victoria Park, and countless restaurants and shops, this condo puts you at the center of Kitchener's vibrant downtown. Enjoy easy access to transit, entertainment, and green spaces-all just outside your door. Residents benefit from premium amenities, including a state-of-the-art fitness zone, rooftop running track, pet spa, and secure concierge services. The unit includes a storage locker and an extra-large parking space on the main level, directly across from the elevator for maximum convenience.Perfect for professionals seeking a stylish home in a prime location, this condo offers modern finishes, abundant natural light, and unbeatable accessibility. Experience the best of downtown living in one of Kitchener's most desirable communities. (id:50886)
Royal LePage Signature Realty
115 - 735 Deveron Crescent
London South, Ontario
Rarely Offered 3-Bedroom Condo in South London's Most Sought-After Location!Discover this spacious and beautifully updated three-bedroom condo - a rare find in one of South London's most desirable communities. Perfect for families, first-time buyers, or savvy investors, this ground-floor gem combines comfort, style, and unbeatable convenience.Step inside to a bright, open-concept living and dining area - ideal for relaxing evenings or entertaining guests - complete with a cozy fireplace that instantly makes you feel at home. The sleek laminate flooring flows seamlessly throughout, offering a clean, modern look that's easy to maintain.The kitchen is well-appointed and ready for your culinary adventures, while the fully renovated main bathroom adds a touch of luxury with its fresh, modern finishes. The spacious primary bedroom features a walk-in closet and a private two-piece ensuite, creating a peaceful retreat at the end of the day.Enjoy the added convenience of an in-unit laundry room with plenty of extra storage space - a rare bonus in condo living!This move-in-ready home offers incredible value in a prime location close to shopping, schools, public transit, and all the amenities South London has to offer. Whether you're looking for a stylish home or an income-generating investment, this one checks all the boxes. (id:50886)
Exp Realty
162 Princeton Terrace
London South, Ontario
Custom-built by Castell Homes, this exceptional 4+1 bedroom, 4.5 bath home is located in the prestigious Boler Heights community in London. Set at the end of an exclusive court, it offers over 3,190 square feet above grade and 1,168 in the lower level for a total of over 4,300 square feet of finished space on a fully fenced, spacious lot with a complete Rain Bird irrigation system. The open-concept main floor features a great room with gas fireplace and custom built-ins, a chef's kitchen with quartz countertops, large island, gas stove, walk-in pantry, and a butler's pantry with bar fridge connecting to the formal dining room. A private office, mudroom, and powder room complete the level. Upstairs includes four bedrooms, each with bathroom access, including a luxurious primary suite with a walk-in closet and spa-inspired ensuite. A convenient laundry room adds practicality. The finished lower level offers a spacious rec room, games area, fitness room, fifth bedroom, and full bath. A covered 22' x 12' deck overlooks the backyard. Located close to Byron, Optimist Park, and Westwood Power Centre, with easy access to Highway 401. (id:50886)
Century 21 First Canadian Corp
142 Shirley Street
Thames Centre, Ontario
This affordable and beautiful bungalow located in the anticipated Elliott Estates Development is a wonderful alternative to condo living. Bright and spacious with 9 ceilings, main floor laundry. The eating area is sure to accommodate everyone, the spacious family room and almost an entire wall of glass will allow for the natural light to fill the room. The primary bedroom is located at the rear of the home and has a walk-in closet as well as a 4pc ensuite with walk in shower and tub. The lower level is awaiting your personal touch. Built by Dick Masse Homes Ltd. A local, reputable builder for over 35 years. Located less than 15 minutes from Masonville area, 10 minutes from east London. First time buyers may be eligible for FTHB GST Rebate this could result in a purchase price of $572,388.42 More information at https://www.canada.ca/en/department-finance/news/2025/05/gst-relief-for-first-time-home-buyers-on-new-homes-valued-up-to-15-million.html (id:50886)
Blue Forest Realty Inc.
89 Pine St # 207
Sault Ste. Marie, Ontario
Welcome to Harbourview Condominiums- a meticulously maintained 1-bedroom, 1-bathroom condo located on the waterfront of St.Mary's River. This inviting residence offers the perfect blend of comfort and convenience, with every detail thoughtfully curated for effortless living. Well sized bedroom with generous closet space, a 4pce bathroom, and convenient laundry hookups in unit. With the added amenities of a pool, elevator, and security system, luxury and peace of mind are yours to enjoy. Plus, with wheelchair accessibility throughout, every resident can experience the beauty and serenity of Harborview. Located just moments away from the marina and scenic walking trails, outdoor adventures await at your doorstep. This condo provides the ideal retreat for waterfront living at its finest. (id:50886)
Exit Realty True North
89 Pine St # 701
Sault Ste. Marie, Ontario
Welcome to Harborview Condominium! Enjoy the south- east views overlooking the St. Mary's River, Pine St. Marina and Bellevue Park which are just a short walk from the building. This spacious 2 bedroom unit features in suite laundry. One covered parking spot is also included. Building features include indoor pool, hot tub, sauna, and social room. Monthly condo fees include water/sewer, parking, garbage, and common elements. This unit is Tenant occupied so please allow 24 hour notice for a showings. Call today for your personal viewing. (id:50886)
Exit Realty True North
Lot 7 Cedar Shore Trail
Cobourg, Ontario
LOT 7 Cedar Shore Trail is a wonderful building lot sited in the prestigious lakeside neighborhood of "Cedar Shore". Located At The Western Boundary Of The Town Of Cobourg, On The Picturesque, North Shore Of Lake Ontario; The site is A Short Drive To Cobourg's Renowned Waterfront With: The Majestic Victoria Park, Marina, Sandy Beach & Boardwalk. If You're Searching For A Unique Lot To Build Your "Dream Home", LOT 7 Cedar Shore Drive Is For You. (id:50886)
RE/MAX Rouge River Realty Ltd.
31 Nobes Road
Quinte West, Ontario
Welcome home to your perfect oasis! This stunning property boasts 3 spacious bedrooms and 2.5 bathrooms. Get ready to enjoy summer to the fullest with your very own inground pool 16.6 x32.6 walk in steps and a spacious deck complete with a convenient gas hook up for your BBQ-ideal for entertaining! A nice view of the pool from the Sunroom 19.2' x10.2'. But the highlights don't stop there. Car enthusiasts, hobbyists, and mechanics, take note: the extra large 2-car garage is set up as a dream workshop! With a convenient enclosed breezeway connecting it directly to the main house, you'll have easy access no matter the weather. The lower level is for entertaining. This area features a Rec room with a Wet Bar, games room with two natural gas fireplaces and 2pc bathroom. This home offers the ultimate blend of comfort, entertainment, and functionality. (id:50886)
Royal LePage Proalliance Realty
341 Division Street
Kingston, Ontario
Attention Investors and Queen's University Parents! Beautifully kept cash-flowing legal non-conforming triplex in prime downtown Kingston location! Aggressively priced and fully rented with a 7.28% cap rate and immediate cash flow. Unit #1 (1BR): $1,600/month, Unit #3 (1BR): $1,600/month, Unit #2 (2BR): $1,900/month for a total gross income of $61,200 annually. Operating expenses are $12,440 (Taxes: $4,568, Insurance: $2,210, Utilities: $5,662) for an NOI of $48,760 with upside potential to $55,000+ through strategic rent increases. Each unit features in-suite laundry and dedicated parking-a rare combination that commands premium rents. The building is in excellent condition with extensive recent upgrades including plumbing, electrical, furnace, roof, windows, soffits, and eaves. High ceilings and exposed brick throughout make units highly attractive to tenants. This is a turnkey investment with quality tenants in place, low operating costs, and strong cash flow from day one. Perfect for first-time multi-family investors or experienced landlords looking for a solid performing asset in Kingston's strong rental market. Easy showings available-call, text, or email to book your viewing. (id:50886)
RE/MAX Rise Executives
Part 1 Burnt Hills Road
Frontenac, Ontario
Experience tranquil rural living just 20 minutes from the city and an easy 5 minute drive to all Seeley's Bay amenities and not forgetting to mention close by to the sought after Rideau Canal lakes! This 11.94-acre vacant lot on Burnt Hills Rd awaits its own family to welcome home and share in the many wonderful memories to come. The property also features a bonus 14'x40' open concept insulated outbuilding, which is ideal for the hobbyist and two drilled wells onsite. The land itself is a mix of forest/bush as well as open field. Draft plan is available. (id:50886)
Mccaffrey Realty Inc.
341 Division Street
Kingston, Ontario
Attention Investors and Queen's University Parents! Beautifully kept cash-flowing legal non-conforming triplex in prime downtown Kingston location! Aggressively priced and fully rented with a 7.28% cap rate and immediate cash flow. Unit #1 (1BR): $1,600/month, Unit #3 (1BR): $1,600/month, Unit #2 (2BR): $1,900/month for a total gross income of $61,200 annually. Operating expenses are $12,440 (Taxes: $4,568, Insurance: $2,210, Utilities: $5,662) for an NOI of $48,760 with upside potential to $55,000+ through strategic rent increases. Each unit features in-suite laundry and dedicated parking-a rare combination that commands premium rents. The building is in excellent condition with extensive recent upgrades including plumbing, electrical, furnace, roof, windows, soffits, and eaves. High ceilings and exposed brick throughout make units highly attractive to tenants. This is a turnkey investment with quality tenants in place, low operating costs, and strong cash flow from day one. Perfect for first-time multi-family investors or experienced landlords looking for a solid performing asset in Kingston's strong rental market. Easy showings available-call, text, or email to book your viewing. (id:50886)
RE/MAX Rise Executives
Level 2 - 36 King Street W
Cobourg, Ontario
This is a really pretty, clean, bright, downtown apartment located above a hair salon. Big windows, high ceilings and outdoor patio space. In unit washer and dryer, living room, bedroom, office space. Access from King St or from the Covert St parking lot.This unit does not include parking but backs onto the Covert Street lot where monthly permits are available for purchase. Tenants pay their own, hydro/water through Lakefront Utilities. Tenant responsible for snow clearing and garbage. First and last month's rent deposit required along with rental application, employment letter, credit check and references. This is a non-smoking building. Apartment is unfurnished, staging items were for photos only. (id:50886)
Royal Service Real Estate Inc.
Level 3 - 36 King Street W
Cobourg, Ontario
This is a really pretty, clean, bright, downtown apartment located on the third floor. Big windows, high ceilings and private outdoor patio space. In unit washer and dryer, living room, bedroom, second bedroom/office space. Access from King St or from the Covert St parking lot.This unit does not include parking but backs onto the Covert Street lot where monthly permits are available for purchase. Tenants pay their own, hydro/water through Lakefront Utilities. First and last months rent deposit required along with rental application, employment letter, credit check and references. This is a non-smoking building. Apartment is unfurnished, staging items were for photos only. (id:50886)
Royal Service Real Estate Inc.
127 Laing Drive
Whitby, Ontario
Built in 2022, this stunning 3-bedroom, 4-bathroom home is a must see! Step inside to 9-ft ceilings and beautiful hardwood floors throughout the open-concept main floor; ideal for both entertaining and everyday living. The bright, airy layout is filled with natural light, featuring a gorgeous kitchen that flows effortlessly into the dining and living areas. Upstairs, enjoy the convenience of a laundry room, two spacious bedrooms, and a luxurious primary suite complete with two walk-in closets and a private ensuite. The fully finished versatile basement includes a separate side entrance; ideal for extended family, guests, or recreation space. Outside, the home shines with interlocking along the side and backyard, plus a 10x10 shed for extra storage. With space for four cars and no sidewalk to shovel, this property delivers effortless comfort and convenience! Perfectly located in the highly sought-after Whitby Meadows, just minutes from Highway 412 with easy access to 407 and 401, this home keeps your commute simple and your weekends full. Enjoy being close to shopping, parks, splash pads, and green space; everything your family needs right at your doorstep! (id:50886)
RE/MAX Jazz Inc.
41 Fieldrow Street
Ottawa, Ontario
Updated 3+3 bed, 2 bath home on a prime corner lot in a mature, walkable neighbourhood close to schools, parks, shopping, and transit. Main level features hardwood and ceramic flooring, bright open-concept living/dining/kitchen, and a wood-burning fireplace. No carpets. Separate front and rear entries. Lower level offers 3 additional bedrooms, a 3-pc bath, and laundry. Recent updates include roof (2021), furnace (2021), extensive upgrades (2020-21), and fresh paint (2025). No pets. No smoking. Ideal for single-family use. 1-year lease minimum. Available January 1, 2026+. ***24-hr irrevocable on all offers. (id:50886)
Engel & Volkers Ottawa
17 Chestermere Crescent
Brampton, Ontario
Top 5 Reasons Why You Will Love This Home; 1) Beautiful Brick Elevation Detached Home With Excellent Curb Appeal In One Of The Most Desired Neighbourhoods Of Fletchers Meadow. 2) The Absolute Most Ideal Main Floor Layout With Combined Living & Dining Room With Huge Bay Window Bringing In Tons Of Natural Light. As You Go Through The Home You Will Find A Generous Sized Family Room Overlooking The Breakfast Space & Gorgeous Chefs Kitchen. 3) Upstairs You Will Find Four Amazingly Sized Bedrooms - Primary Suite Offers Huge Walk In Closet & Spa Like Upgraded Bathroom. 4) The Finished Basement Includes A Separate Entrance From The Builder, Two Bedrooms, Beautiful Bathroom & An Additional Kitchen - Ready For In Law Suite OR Income Potential. 5) The Home Has Been Immaculately Maintained & Freshly Painted. **Some Images Have Been Virtually Staged** (id:50886)
Royal LePage Certified Realty
716 - 1007 The Queensway
Toronto, Ontario
Bright, south-facing, 1-bedroom condo with an unobstructed view and a practical layout. Features a rear L-shaped kitchen with modern appliances, a spacious bedroom, and a well-sized bathroom. Floor-to-ceiling windows bring in great natural light, and the private balcony adds extra space to unwind. Includes parking and a locker. Enjoy quality building amenities and a prime location close to transit, shopping, dining, Sherway Gardens, Costco, and easy access to the Gardiner and QEW/427 and airport. A comfortable and convenient place to call home living is virtually staged. (id:50886)
Century 21 People's Choice Realty Inc.
Basement - 2346 Bankside Drive
Mississauga, Ontario
2 bedroom brand new, never lived in, legal basement available for rent in the highly sought after Streetsville, Mississauga area. Ensuite laundry and separate entrance. Walking distance to Streetsville GO station and highly ranked Vista Heights Public Elementary school. Landlord prefers a small family or a couple. 30 percent utilities. (id:50886)
Right At Home Realty
619 - 1195 The Queensway Way
Toronto, Ontario
This remarkable one-bedroom unit, complete with a private balcony, offers a contemporary urban living experience. Featuring a well-designed layout, this condo maximizes space and functionality. The open-concept living and dining area seamlessly connects to your private west facing balcony, to take in the cityscape at sunset. Tailor Condos offers exceptional amenities, including 24/7 concierge, a fitness center, and a rooftop terrace. Conveniently situated on The Queensway, you'll enjoy easy access to highways, public transit, shopping, dining, and entertainment. Don't miss the chance to make Tailor Condos your new urban sanctuary - schedule a viewing today to embrace the pinnacle of city living! (id:50886)
Royal LePage Signature Realty
122 Centre Street N
Brampton, Ontario
Welcome to Your Ideal Investment & Starter Home!! Discover this beautifully updated raised semi-bungalow, perfectly situated in a quiet, family-friendly neighbourhood a rare opportunity that blends modern living with income potential! Step into the sunlit upper level where an open-concept living and dining space welcomes you with warmth and style ideal for family gatherings or cozy evenings in. The recently renovated kitchen features sleek finishes and stainless steel appliances, making cooking a pleasure, not a chore. This level also includes three spacious bedrooms and a fully upgraded bathroom, offering comfort and functionality for growing families or young professionals starting out. But thats not all the fully finished basement is a game changer. With its separate entrance, private one-bedroom suite, inviting living area, and shared laundry, its perfect for generating rental income or accommodating extended family. This setup offers the positive cash flow todays buyers and investors are looking for. Whether you're a first-time buyer wanting help with the mortgage or an investor looking to expand your portfolio, this property checks all the boxes. Highlights: - Recently renovated kitchen & bathroom - Potential for strong rental income - Separate entrance to basement suite - Shared laundry setup for dual use - Located near schools, parks, transit, and shopping - Turnkey and move-in ready Opportunities like this dont come often. Secure your showing today and take the first step toward building equity, generating income, or both (id:50886)
Save Max Pioneer Realty
3206 - 33 Shore Breeze Drive
Toronto, Ontario
Welcome to Jade Waterfront Condos! This bright and spacious 1-bedroom suite offers breathtaking, unobstructed views of Lake Ontario and the downtown Toronto skyline. Situated at33 Shore Breeze Dr, you're just steps from the waterfront-less than 500m to the lake. Inside, you'll find a modern kitchen with stainless steel appliances, 9 ft ceilings, floor-to-ceiling windows, and premium upgraded finishes throughout. Parking and locker are included for your convenience. Residents enjoy an impressive selection of building amenities such as a car wash, outdoor pool and hot tub, fully equipped gym, yoga room, sauna, dog wash station, theatre room, golf simulator, guest suites, ample visitor parking, bike storage, a 24-hour concierge, party room, and more. Steps to scenic walking trails, the marina with boat access, convenient shops, and fantastic dining options. (id:50886)
Royal LePage Security Real Estate
3191 Wolfedale Road
Mississauga, Ontario
Great Opportunity for Business owners, New Immigrants, Investors To Acquire A Well Established Turn Key Automotive Service Business In Prime Mississauga Location w/ Approx. 10,000 SQFT, features three convenient drive-in doors and ample parking space. This Business has been a trusted name in the community, Providing Exceptional Quality Service To Automotive Repairs, Selling, Rental and Leasing, Automotive Transmission Service For Over 37 Yrs At This Amazing Busy Location. Great Income and Nice Landlord w/ Low Rent and Long-term Lease. Stock/Inventory & Equipment Included In Sale!!! Whether you're an industry professional looking to own your shop or an investor seeking a highly profitable venture, this business is ready to generate income from day one. The Seller is offering comprehensive training for a Smooth Transition for the New Owner To ensure the continued success. Don't Miss This Opportunity! (id:50886)
Right At Home Realty
1 Hopper Rd
Thessalon, Ontario
Welcome to 1 Hopper Road, Thessalon, Ontario! This bungalow sitting on 5.4 acres features a functional layout that appeals to so many at any phase of life. The main floor features a laundry room, eat in kitchen with patio doors leading to the backyard or take two steps down in to the very spacious living room. Leading down the hall you'll find 2 bedrooms a long with a 4 piece bathroom. Continue to the end of the hall and you'll be wowed when opening the door to the huge primary bedroom which has it's own 4 piece ensuite bathroom and walk-in closet. The primary bedroom also features patio doors leading to a screened in porch, just imagine waking up and enjoying your morning coffee in this space! The full unfinished basement is a great place for added storage or to finish to your liking. Let's not forget about the double attached insulated garage for storing your toys, parking vehicles, or tinkering on projects. This property features a 32x40 foot barn, equipped with 3 horse stalls, 1 goat stall, a chicken coop, water with heat trace and weeping tile. All spaces that house the animals are insulated, the unheated hay storage area holds approximately 400 square bails. **Recent updates include: New flooring in living room, new tile under wood stove, new flooring in front bedroom, freshly laid gravel in driveway. Shingles 2018, flooring in hallway back bedroom, bathroom, primary bedroom 2021, hot water tank 2022, toilet in main bath 2022, ensuite bathroom 20 ** Book your showing today!! (id:50886)
Century 21 Choice Realty Inc.
507 - 3071 Trafalgar Road
Oakville, Ontario
Discover modern living in this bright 2 bedroom, 2 bath suite at Minto North Oak. Offering 720 sq.ft. of interior space plus a 96 sq.ft. balcony, this well-designed layout features two bedrooms, two full baths, large windows, and stylish finishes throughout. The open-concept kitchen includes quality appliances and a built-in water filter, along with smart home features like keyless entry and a smart thermostat. Enjoy outstanding amenities including a fitness centre with yoga studio, co-working lounge, rooftop terraces, games room, sauna, concierge, and more. High-speed internet is included, and the unit comes with one parking space. Located steps from shopping, restaurants, groceries, parks, and just minutes to Highways 403, 407, and QEW, with easy access to transit and Oakville Trafalgar Memorial Hospital. Available immediately. Some photos have been virtually staged. (id:50886)
On The Block
2903 - 395 Square One Drive
Mississauga, Ontario
Welcome to this brand-new, sun-filled 2-bedroom, 2-bath corner suite on the 29th floor at the luxurious Daniels development in the heart of Mississauga's City Centre. This thoughtfully designed split-bedroom layout offers exceptional privacy and comfort, featuring high-quality finishes throughout.Enjoy an open-concept living and dining area with a walkout to a large balcony showcasing unobstructed city skyline views and abundant natural sunlight. The modern kitchen features quartz countertops, a centre island, and built-in appliances-perfect for both cooking and entertaining.This upscale building offers 5-star amenities, including a fitness centre, outdoor terrace, full basketball court, rock climbing wall, pet spa, sauna, private meeting rooms, children's playroom, and 24-hour concierge.Located in the vibrant Square One District, you are steps from Square One Shopping Centre, Sheridan College, T&T Supermarket, YMCA, restaurants, parks, GO Transit, MiWay, and the library, with quick access to UofT Mississauga. (id:50886)
RE/MAX Real Estate Centre Inc.
21 - 2107 Marine Drive
Oakville, Ontario
Discover the perfect blend of convenience and sophistication in this 2-bedroom, 3-bathroom townhouse, ideally situated just steps from Bronte Village and the waterfront. The inviting open-concept main level features a bright living and dining area with walk-out access to a spacious deck-perfect for relaxing or entertaining. Upstairs, the primary bedroom offers a picturesque view, a 2-piece ensuite. An additional bedroom and a well-appointed 4-piece bathroom complete this level. The finished basement provides a versatile rec room and a generous laundry area with a washer and dryer. Enjoy a private backyard and access to a shared community space, ideal for BBQs, gatherings, or casual games. Stroll to waterfront trails, the Colborne Senior Recreation Centre, and all the charming shops, cafés, and restaurants Bronte Village has to offer. Explore scenic lakeside paths, Coronation Park, and experience the vibrant lifestyle that makes Bronte Harbour one of Oakville's most desirable (id:50886)
Real Broker Ontario Ltd.
406 - 3250 Carding Mill Trail
Oakville, Ontario
Discover the perfect blend of style, comfort, and convenience in this brand-new, never-lived-in 1-bedroom condo at the highly anticipated Carding House by Mattamy Homes. Nestled in the heart of North Oakville's Preserve community, this boutique 5-storey building is surrounded by multi-million-dollar homes, scenic trails, parks, and top-rated schools. Inside, you'll find a thoughtfully designed layout with 9-ft ceilings, sleek designer finishes, and a bright open-concept living space. The modern kitchen is equipped with high-end appliances, pot lights and quartz countertops, while the living area flows seamlessly to a spacious private balcony for your morning coffee or evening relaxation. The building itself offers exclusive amenities, including a fitness centre, a party room, an outdoor terrace, and more. This unit also includes a parking space.Located just minutes from OTMH, shopping, dining, GO Transit, and major highways (403 & 407), everything you need is right at your doorstep. A rare leasing opportunity in one of Oakville's most desirable new communities. (id:50886)
Royal LePage Real Estate Associates
246 Thirtieth Street
Toronto, Ontario
This 3 bedroom 2 bath bungalow is located in the high demand neighbourhood of Alderwood located in South Etobicoke. Minutes to the lake and nearby parks, while just 15 minutes to downtown Toronto and minutes to highways 427, 401 and the QEW. This home has an older look character charm with original gleaming hardwood floors and custom made window coverings by the original owner. Extra large cold cellar, wood burning fireplace, big kitchen area in the basement, detached oversized garage and a huge 40' x 155' lot. The backyard is ready for you and your creations. (id:50886)
Weiss Realty Ltd.
602 - 10 De Boers Drive
Toronto, Ontario
Beautiful 1 bedroom + den with 2 full bathrooms suite. Den is a separate room in prime location. Open concept living space. Building amenities include: party room, Concierge, outdoor terrace, dog spa/wash & more. Great location within walking distance to Sheppard West Subway. Close to grocery store, schools & parks. Short drive to Yorkdale Mall, 401, 400, York University, Downsview Park & more. (id:50886)
Keller Williams Portfolio Realty

