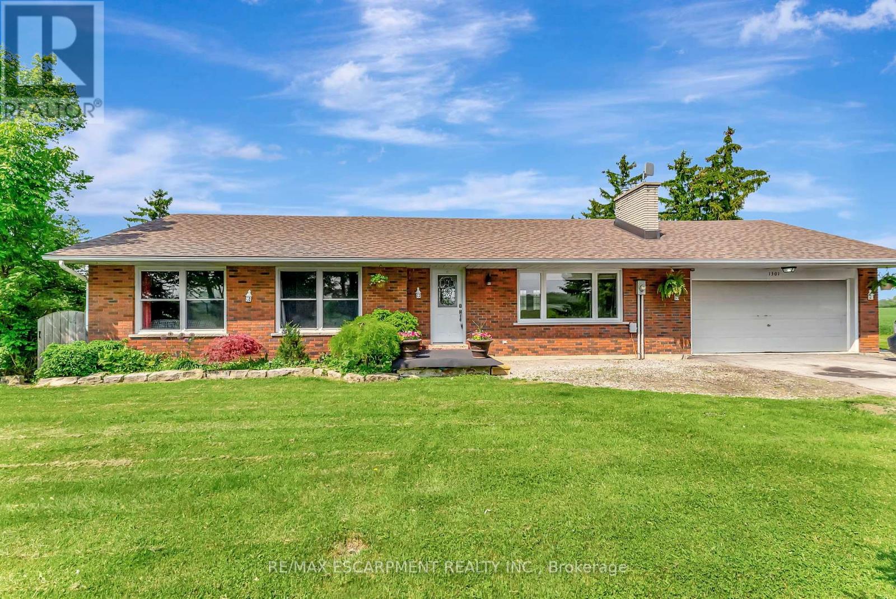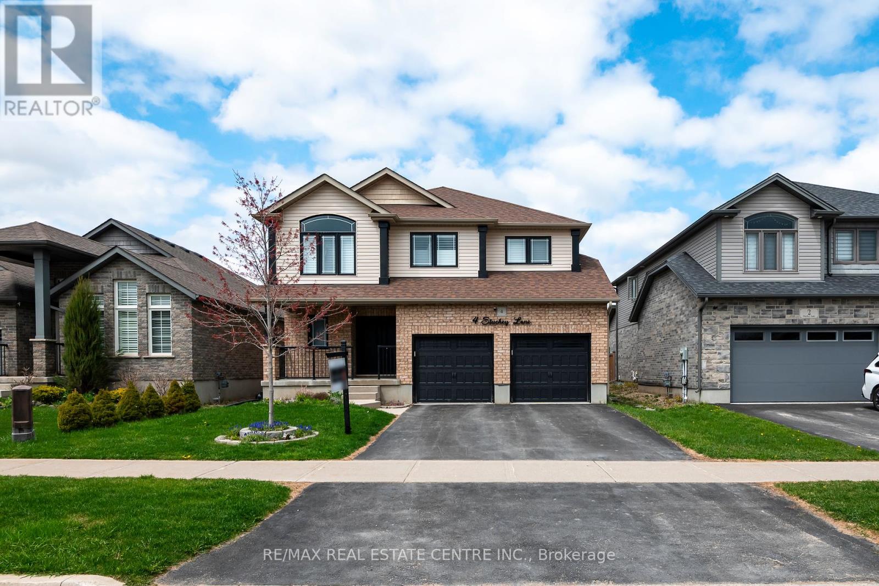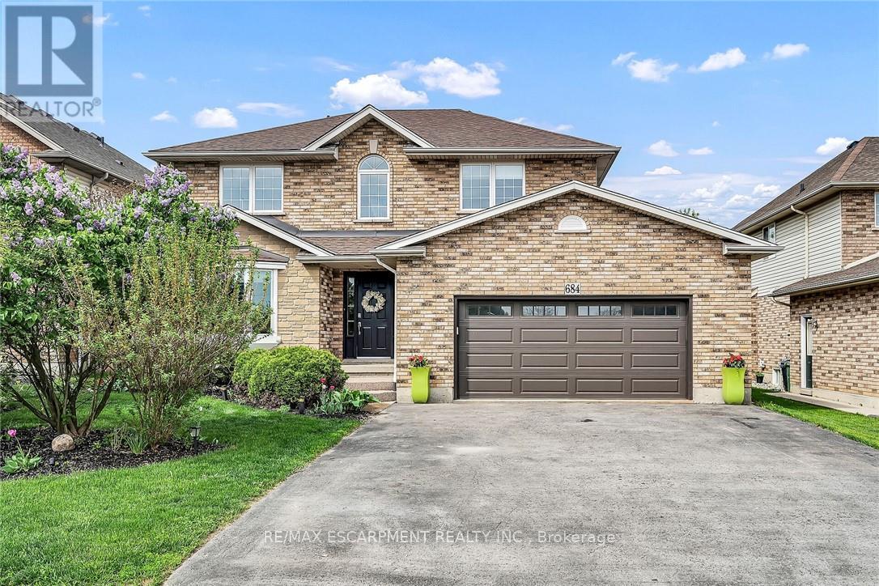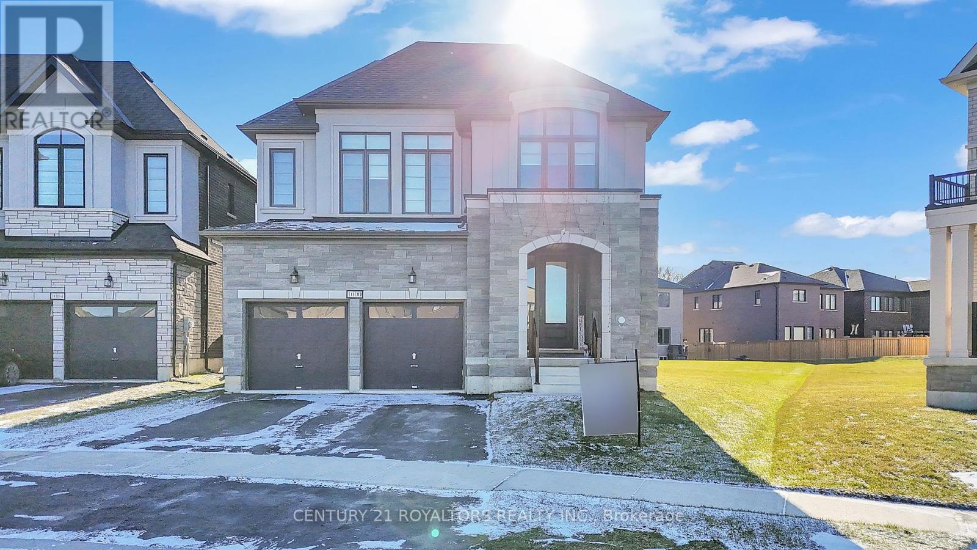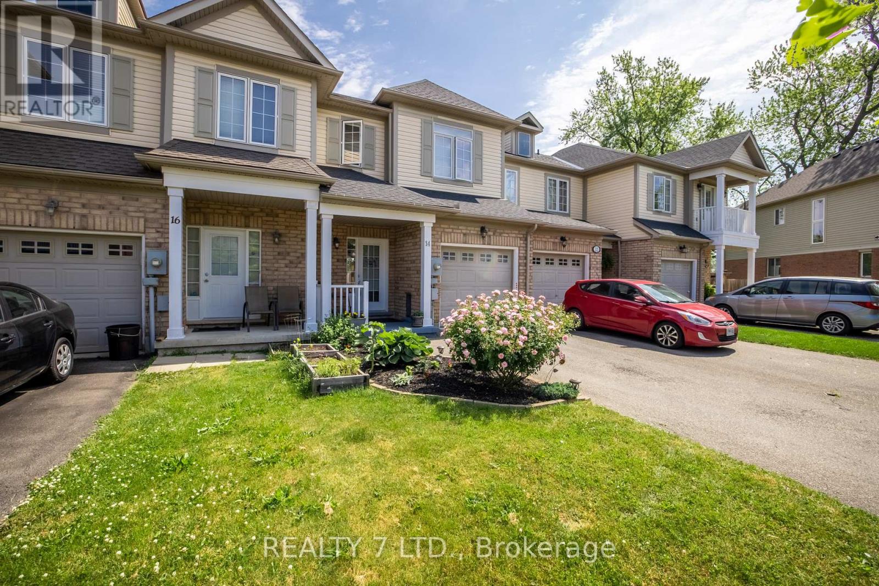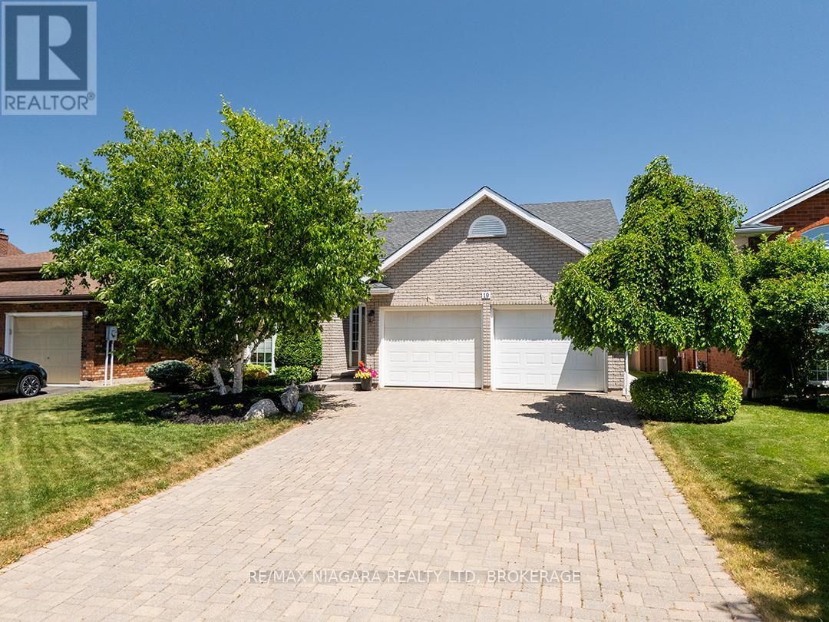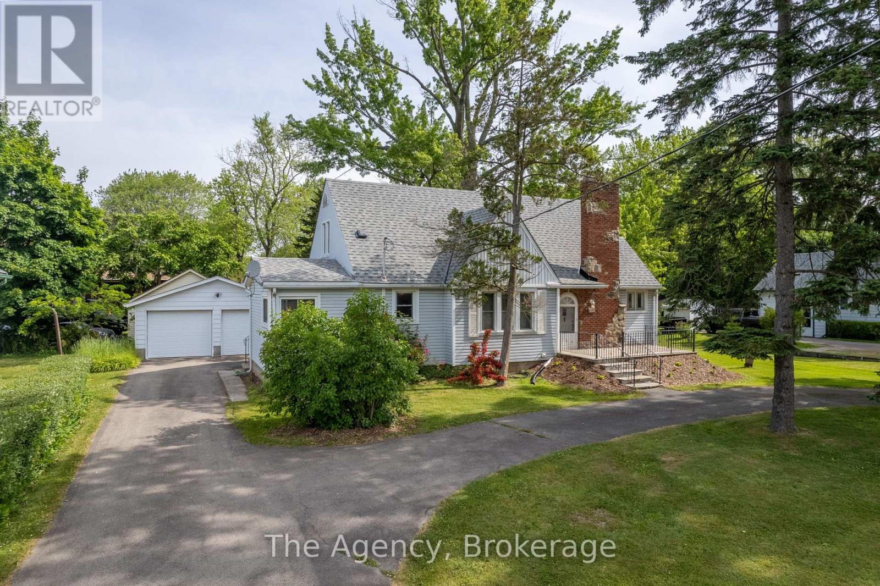14 Chamberlain Avenue
Ingersoll, Ontario
Looking For A Better Lifestyle With An Easy Commute To Surrounding Cities? This Spacious, Affordable Home In A Family-Friendly Community Is The Perfect Fit For You! Located In Ingersoll, You'll Have Access To Five Local Schools, Numerous Parks, A Variety Of Indoor And Outdoor Recreational Programs, And Employment Opportunities, It's An Ideal Location For Your Family. Kitchener-Waterloo, Brantford, Or The GTA In No Time, All While Avoiding Traffic. This Well-Maintained McKenzie Home, Less Than 10 Years Old, Features 3 Spacious Bedrooms, An Open-Concept Layout, Modern Finishes, And A Generous Backyard. With No Sidewalk, You'll Enjoy Parking For Up To Four Cars In The Driveway. Experience All The Benefits Of A Near-New Home Without The Wait-Move In Today!! (id:50886)
Century 21 Royaltors Realty Inc.
60 Mackay Drive
Woodstock, Ontario
Welcome To This Beautifully Designed 4-Bedroom, 2.5 Bath HOme Offering 2,240 SqFt. Of Elegant Living Space, Built By The Renowned Kingsmen Group Just 2 Years Ago. Nestled In The Heart Of Woodstock, This Modern Residence Features Soaring Ceilings, Oversized Bedrooms, And A Bright Open-Concept Layout Perfect For Family Living And Entertaining. A Rare Find - There's No Sidewalk In Front, Allowing For Up To 6-Car Parking!! The Spacious Unfinished Basement Offers A Blank Canvas, Ready For Your Personal Touch - Whether It's Home Theatre, Gym, Or In-Law Suite. Located In A Family-Freindly Neighborhood, You're Just Minutes From Schools, Parks, And Places Of Worship, Making This Home As Convenient As It Is Stylish. Don't Miss Your Chances To Own A Meticulously Crafted Home In One Of Woodstock's Most Desirable Communities! (id:50886)
Century 21 Royaltors Realty Inc.
509 Canterbury Street
Woodstock, Ontario
Welcome Home to 509 Canterbury Street in Woodstock. This beautifully maintained century home is located in one of the city's most mature and sought-after neighbourhoods. Surrounded by mature trees and classic charm, this duplex offers both character and versatility. The main home features three spacious bedrooms all with new ceiling fans(2025), two full bathrooms and one half bath. There is a bonus finished room in the basement, that would be perfect for a home office, playroom, or guest space. You'll love the original French doors and charming architectural details, paired with modern updates including fresh paint, new carpet in the basement(2024), upgraded insulation, renovated main-floor bathroom with a new vanity, toilet and flooring(2025), dishwasher(2024), fridge(2021), roof(2018), new carpet on the stairs(2025). The apartment features one-bedroom and one-bathroom which offers excellent income potential or a private space for extended family. This is on its own hydro and gas meter and separate hot water tank. Outside, enjoy a private backyard, detached garage and double wide driveway for 8 cars. All within walking distance to schools, parks, and downtown amenities. This is a rare opportunity to own a unique, multi-functional home in a truly special neighbourhood. (id:50886)
Revel Realty Inc Brokerage
1301 Kohler Road
Haldimand, Ontario
Stunning all-brick bungalow nestled on a high elevation lot with beautiful views. Set on a 150 x 200 ft property, its surrounded by farm fields to the west and a mature forest with ravine to the south, offering peace and privacy. Inside, the open-concept kitchen features oak cabinetry, a custom island with built-in cooktop, stainless steel hood vent, built-in oven, recessed lighting, and a garden door walkout to the backyard. The main floor offers hardwood floors throughout, a bright living room with picture window, dining area, and 3 spacious bedrooms with ample closets. The primary suite includes a private 1.5 bath, plus a 4pc main bath down the hall. The full basement features a cold room perfect for a wine cellar and a large space ready for a family room, games area, office, or home gym. Extras include a wood stove, roof (2023), central vacuum, double garage, large cistern, working septic, natural gas furnace, and central air. A rare opportunity to enjoy peaceful country living with modern comfort, just 30 minutes from Hamilton and 10 minutes to Cayuga. (id:50886)
RE/MAX Escarpment Realty Inc.
4 Stuckey Lane
East Luther Grand Valley, Ontario
Welcome to 4 Stuckey Lane, a beautifully upgraded Varley Model in the heart of Grand Valley's family-friendly community. With 4 spacious bedrooms, a versatile loft, and over 2,350 sq ft of above-grade living space (MPAC), this home is designed for everyday comfort and memorable entertaining. The open-concept main floor welcomes you with a bright and airy layout that seamlessly connects the living, dining, and kitchen spaces. A stunning geometric feature wall anchors the great room, complemented by a cozy gas fireplace and stylish wainscoting that adds a refined touch. The kitchen is both functional and elegant, offering quartz countertops, a matching backsplash, stainless steel appliances, and a walk-in pantry for extra storage. Walk out from the dining area to your covered deck, perfect for year-round enjoyment overlooking a fully fenced backyard ideal for kids, pets, or relaxed outdoor gatherings. Upstairs, the king-sized primary suite features a walk-in closet and a luxurious 5-piece ensuite, while three additional bedrooms and a loft offer flexibility for family, guests, or a home office. The basement includes a fully finished bathroom and offers ample potential to customize the space to your needs, whether it's a future rec room, gym, or additional bedroom. Complete with a main floor laundry/mudroom with direct access to the garage, this home blends thoughtful design with everyday convenience. Don't miss your chance to own this well-maintained, move-in-ready home in one of Grand Valley's most sought-after neighbourhoods. Book your private showing today! (id:50886)
RE/MAX Real Estate Centre Inc.
684 Upper Horning Road
Hamilton, Ontario
Tucked on a quiet West Mountain crescent at the Ancaster-Hamilton border, this lovingly tended 4-bed, 3.5-bath home rests on an oversized lot that unfolds into your own resort-style backyard. Begin the day with coffee beneath the steel-roof gazebo, plunge into the heated salt-water lagoon pool, then unwind under the stars in a 7-person spa- all framed by lush, professionally landscaped gardens, a sweeping aggregate patio and generous greenspace for lawn games, pets or play. Inside, sunlight streams through 2015-updated bay and patio windows, dancing across hardwood floors in the living/dining rooms and quartz countertops in the magazine-worthy kitchen. Smooth, LED-lit ceilings crown effortless gatherings around the island, while the adjoining family room with gas fireplace, sets the stage for cozy movie nights. A finished basement extends the fun with a second fire-lit lounge, full bath and games zone- perfect for teens, guests or work-from-home versatility. Move-in peace of mind comes from thoughtful upgrades: roof shingles (2013), furnace & A/C with humidifier (2015), garage door/opener (2015), new pool liner (2024), chlorinator (2022) and pump (2023), plus easy-care ceramics in the kitchen, halls and baths. A double garage and six-car driveway welcome every gathering; commuters will love the three-minute hop to the LINC/QEW, while shoppers can dash to the Power Centre in moments. Upstairs, four generous bedrooms provide tranquil retreats, while two gas fireplaces, central air and abundant storage tick every comfort box. Homes of this calibre-combining turnkey quality, thoughtful design and a true backyard oasis- rarely hit the market at this price. If you're dreaming of effortless entertaining, space to grow and summers that never end, don't wait. Your forever home is ready. (id:50886)
RE/MAX Escarpment Realty Inc.
1000 Centennial Court
Woodstock, Ontario
Welcome to this beautifully upgraded modern home, located on a spacious corner lot in the sought-after Havelock neighborhood of Woodstock. Offering approximately 3170 sq. ft. of living space, this home features 4 bedrooms, each with its own ensuite bathroom, providing privacy and comfort for every member of the family. As you step inside, you'll be greeted by stunning hardwood flooring, elegant oak stairs, and upgraded tiles that guide you through the open-concept layout. The family room, with its cozy gas fireplace, is the perfect spot forrelaxation. The gourmet kitchen boasts Quartz countertops, stainless steel appliances, and a separate dining area ideal for hosting gatherings. The main floor also includes a separateliving room and dining room, each with its own gas fireplace, adding warmth and charm to the home. Upstairs, youll find a versatile bonus loft room that can serve as a TV room, office, or additional seating area. With 9-foot ceilings on both floors, 8-foot doors, this home is flooded with natural light, creating a bright and welcoming atmosphere throughout. A largebackyard offers plenty of space for outdoor activities, while a convenient second-floor laundry room adds to the home's functionality. Located just steps from transit, shopping plazas,conservation areas, a community center, future schools, parks, and places of worship. Dont miss the opportunity to own a home that blends modern luxury, comfort, and an unbeatable location. (id:50886)
Century 21 Royaltors Realty Inc.
8 Mountain Avenue
Hamilton, Ontario
You must see this rarely offered Southwest Hamilton's fully renovated brick bungalow on a stunning 172 ft deep, private, treed lot with not 1 but 2 cozy porches to enjoy along with the party size deck & manicured landscaping. This home features a spacious open-concept main floor with gleaming hardwood throughout. The modern eat-in kitchen boasts granite countertops, stainless steel appliances, custom cabinetry with chef drawers, a wine rack and undermount lighting. Entertaining in this home is a dream. The primary bedroom includes a walkout to the covered back porch, perfect for morning coffee or evening relaxation. The bonus room at the front of the home could easily be converted to a larger primary Bedroom if needed or enjoy it as a separate formal dining room like the present owners are doing. Note the custom stained glass and picture window overlooking the gorgeous street. The fully finished basement offers both a side entrance and a walk-up entrance - making the creation of an in-law suite incredibly simple with two separate access points. In addition to the large front pad parking, there is private laneway parking for 3 more vehicles. There is room here to build a garage if desired. This renovated home has exceptional curb appeal and added parking in the rear enhance both convenience and value. All this just steps to vibrant Locke Street, close to public transit and highway access. (id:50886)
Housesigma Inc.
14 Chloe Street
St. Catharines, Ontario
This beautifully maintained freehold townhome (built in 2008), with no rear neighbours, offers incredible value in a sought-after neighborhood, with easy access to major highways, shopping centers, schools, and everyday amenities.The main floor features a bright and open-concept great room with stylish laminate flooring and patio doors that lead to a large deck overlooking a serene green space perfect for relaxing or entertaining. A convenient 2-piece powder room completes the main level.Upstairs, youll find three spacious bedrooms, including a primary suite with a private 3-piece ensuite and walk-in closet. A second 4-piece bathroom serves the additional bedrooms and guests.The professionally finished basement (2021) adds valuable living space, featuring a generous recreation room and a modern 3-piece bathroom ideal for a home office, gym, or additional guest space. Move-in ready with great curb appeal and newer roof (2024) this is a fantastic opportunity to own a low-maintenance home in a vibrant, family-friendly area! (id:50886)
Realty 7 Ltd.
19 Bartok Crescent
Port Colborne, Ontario
This well-maintained raised bungalow in Port Colborne's north west end offers 3+1 bedrooms, 2 full bathrooms, and over 2,000 sq.ft. of finished living space including a full, finished basement. Situated on a 50' x 137.5' lot with no rear neighbours, the home is set back nicely with landscaped front gardens and a tranquil pond feature that welcomes you to the front door. A bright two-storey foyer and open staircase create an impressive entry hall. The main level features an open-concept living and dining area with hardwood floors and a large eat-in kitchen complete with granite counters, plenty of cabinetry, and two skylights that fill the space with natural light. Patio doors off the kitchen lead to a spacious, partially covered back deck that offers a great spot for outdoor dining or relaxing while overlooking the backyard.There are three bedrooms on the main level, including a generous primary bedroom with a walk-in closet and ensuite privilege to the updated main bath, which includes a soaker tub, separate shower, and skylight. The fully finished lower level offers a large family room with oversized windows and a gas fireplace, a fourth bedroom with a unique shared two-storey window feature, a second full bathroom, and a bonus flex space ideal for a home office, gym, or playroom. A large storage area completes the lower level. 19 Bartok Crescent is move-in ready and located in a quiet, family-friendly neighbourhood close to schools, parks, and amenities. Quick possession is available. (id:50886)
RE/MAX Niagara Realty Ltd
168 Thorold Road
Welland, Ontario
Charming Character Home on Expansive Park-Like Lot! Welcome to this beautifully maintained 3-bedroom, 2-bathroom character home, ideally situated on a generous 101.5-foot-wide lot featuring a circular driveway and an oversized double garage, perfect for a home-based tradesperson or car enthusiast. Step inside to find pristine hardwood floors flowing throughout the home, enhancing its timeless charm. The inviting living room boasts a cozy wood-burning fireplace, stained glass windows, and a distinctive rounded wood door creating a warm and welcoming atmosphere. The formal dining room is ideal for hosting family gatherings or entertaining guests. On the main floor, two well-appointed bedrooms feature classic wood trim and vintage crystal door handles, while the updated 4-piece bathroom adds modern comfort to this classic home. Upstairs, a spacious third bedroom offers a walk-in closet and beautiful hardwood flooring, accompanied by an expansive bonus space ideal for a great room, office, or additional living area.The unfinished basement provides abundant storage, a laundry area with a sink and toilet, and a substantial bonus room awaiting your personal touch. Outdoors, the expansive lot provides ample parking and a serene setting. The detached double garage is equipped with its own breaker panel, a gas line for heating, and a covered patioan ideal workspace or retreat. A separate generator panel offers added peace of mind during power outages. Notable Updates: House Roof (2016) | Garage Roof (2021) | Electrical Updates (2010) | Furnace (2008) | Central A/C (2020) | Hot Water on Demand System (2008). This exceptional property blends classic charm with modern upgrades and practical features! Dont miss your opportunity to make it yours. Bonus: Adjacent severed lot (33 x 121) also available for sale. Keep it as part of your park-like property or sell separately. Offered at $140,000. (id:50886)
The Agency
190 Main Street E
Port Colborne, Ontario
High-traffic corner lot with turnkey restaurant in Port Colborne. Exceptional opportunity to own a prime commercial property in one of Port Colborne's most visible and accessible locations. This high-traffic corner lot sits just off the highway, capturing steady flow from both local residents and travelers. Currently home to a well-established restaurant with 23 years of successful operation, the site is fully equipped and ready for immediate takeover or reimagining. Zoned Highway Commercial with development opportunities, the property allows for a wide range of permitted uses for entrepreneurs looking to continue the restaurant legacy or introduce a new business such as retail, office, or service-based operations. Port Colborne is experiencing substantial growth, driven by large-scale developments like the EV battery plant. With ongoing residential and industrial expansion, this location is ideally positioned to benefit from the city's economic momentum. Located in a fast-growing area with strong future potential. Whether you're an investor, franchise owner, or business operator, this site offers the ideal blend of visibility, flexibility, and long-term upside. Don't miss your chance to secure a strategic foothold in one of Niagara's most promising commercial zones. (id:50886)
Revel Realty Inc.




