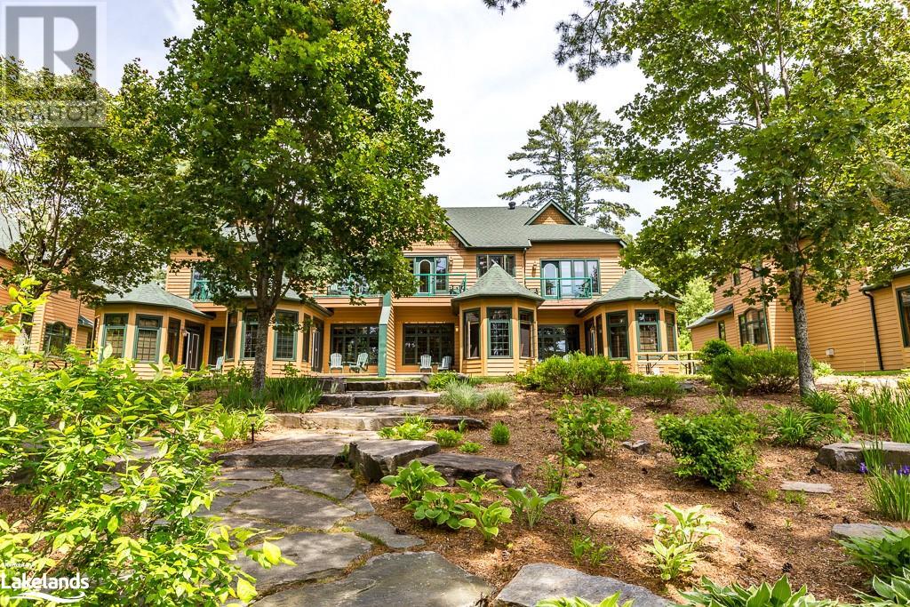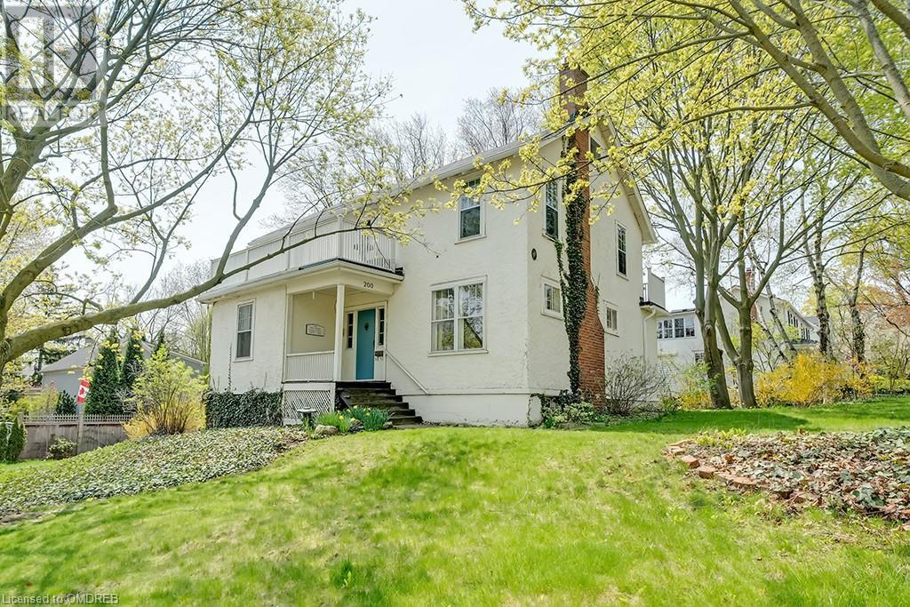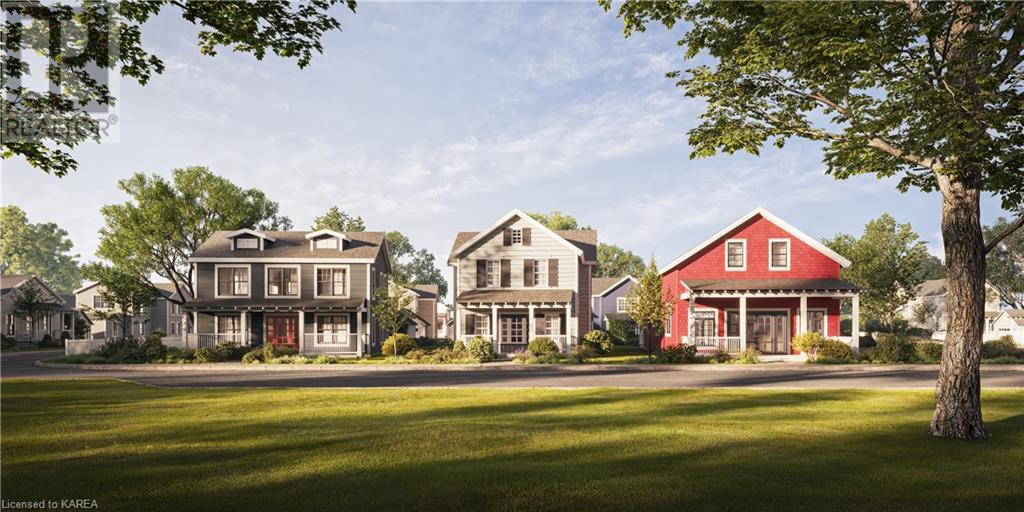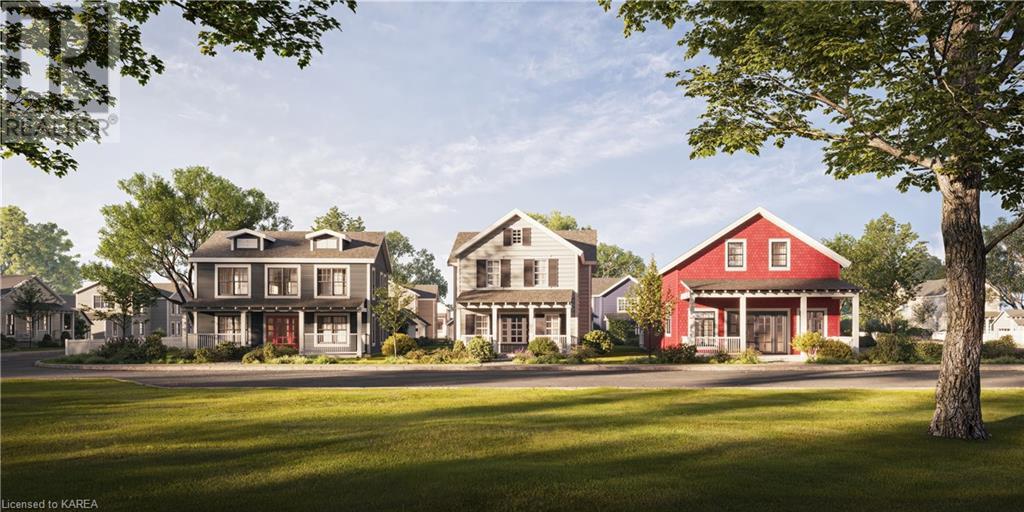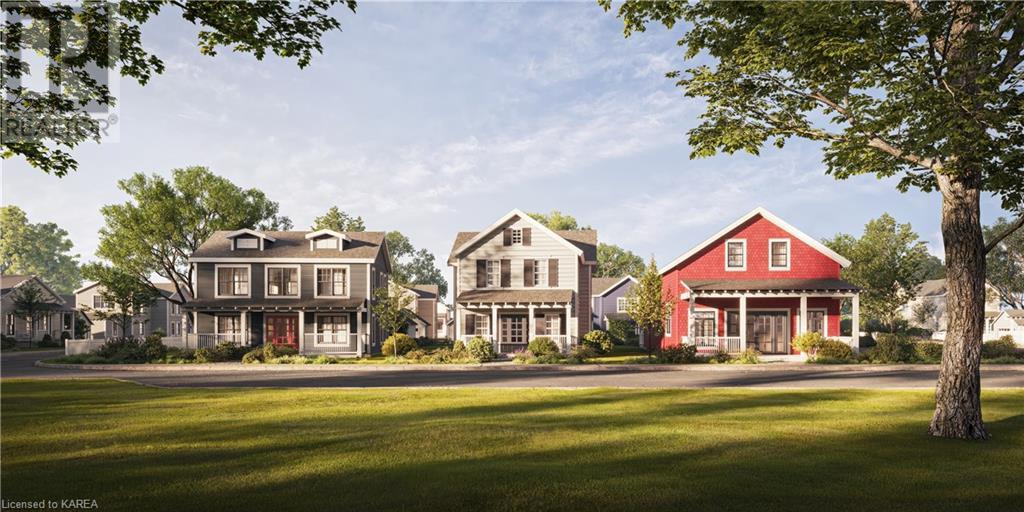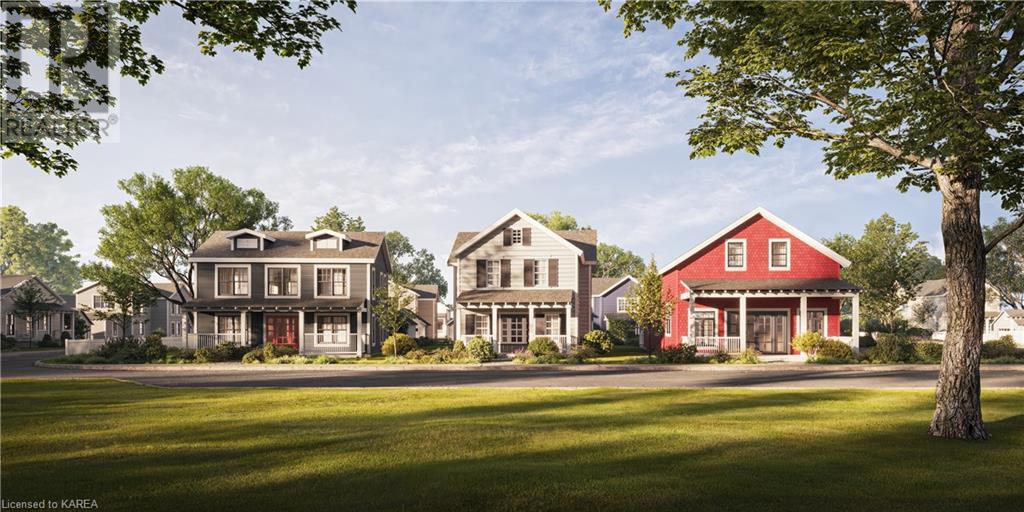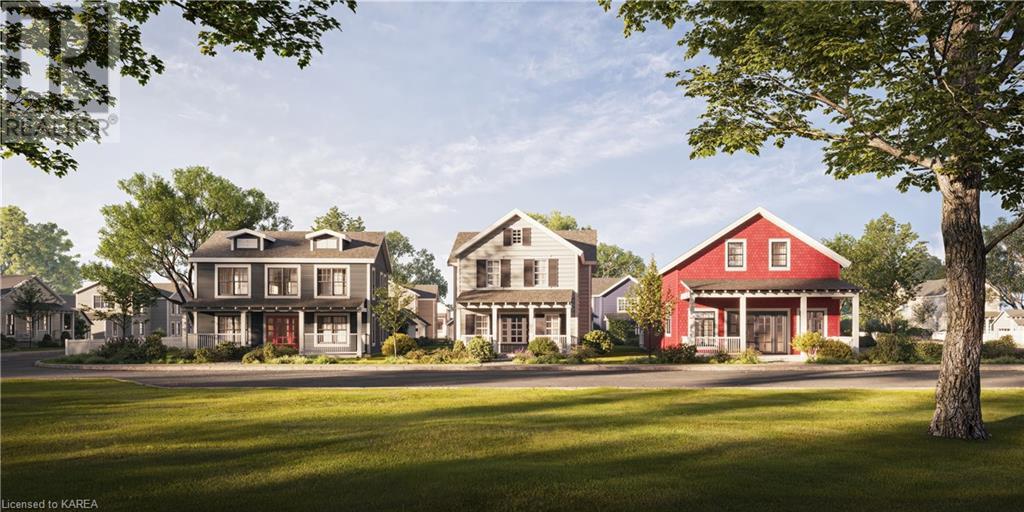192 Bronson Avenue
Ottawa, Ontario
Rare to find ... Sublease inside an existing New Pharmacy suitable for any kind of medical field related, retail or office space on the main level located in the upscale apartment living at The Beckett, new 19-storey, 250+ unit, multi-residential apartment tower and enclave at 192 Bronson Avenue in the heart of downtown Ottawa. The Beckett combines upscale living and central location for a different kind of rental experience, close to transit, Lebreton Flats, Parliament, Little Italy, Chinatown, the ByWard Market and the Ottawa business district. It’s your perfect place to work and start your new business. ALL UTILITIES INCLUDED. (id:50886)
Royal LePage Performance Realty
1213 Montblanc Crescent
Embrun, Ontario
Brand New single family home! This bungalow features an open concept main level filled with natural light, gourmet kitchen, main floor laundry and much more. It also offers a spectacular 3pieces master bedroom Ensuite, a second bedroom, family washroom and laundry room. The basement is unspoiled and awaits your final touches! This home is under construction. This home is on Lot 32! Possibility of having the basement completed for an extra $32,500+tax. 24 Hr IRRE on all offers. (id:50886)
RE/MAX Affiliates Realty Ltd.
1785 Frobisher Lane Unit#1705
Ottawa, Ontario
Heat, Hydro, water, 1 underground parking spot and 1 storage locker are included in the rental price! Renovated, open concept, 1 bedroom + 1 bath condo with incredible south views of the river and cityscape. Renovated kitchen with granite countertops, backsplash and S/S appliances. Main bathroom includes a beautiful vanity and flooring with access to the bedroom. Very large balcony off living/dining room with plenty of space for sitting area. Well maintained building with on site convenience store and excellent amenities including indoor swimming pool, exercise rooms and meeting rooms. Located steps from Smyth transit station with quick access to downtown, a short drive to Trainyards. For all offers, Pls include: Schedule B & C, income proof, credit report, reference letters, rental application and photo ID. Tenant insurance is mandatory. 48 hours irrevocable for all offers. (id:50886)
Right At Home Realty
00 Oakwood St Street
Port Colborne, Ontario
TO BE BUILT Custom Two Story home situated in a matured quiet neighbourhood just off Main St and HWY 58. High end finishes throughout with a chance to pick all your interior and exterior finishes. Large bedrooms with primary ensuite bathroom. Tarion Warranty included. Reasonable deposit structure. Builder is willing to price out a design of your choice if something different is desired. (id:50886)
Revel Realty Inc.
1198 Fieldown Street
Cumberland, Ontario
Welcome to 1198 Fieldown St in picturesque Cumberland Village! Nestled on a ½ acre lot among prestigious homes, this impressive bungalow is a true gem. With a well-designed layout featuring 4 bedrooms (1+3) and spacious living areas, this home offers comfort and style. Inside, you'll love the cathedral ceiling with wood beams and the two-sided wood-burning fireplace, creating a warm and inviting atmosphere. The kitchen is a chef's delight with a large center island, gas cooktop, and ample counter space. The open-concept living, dining, and family rooms are perfect for entertaining. The fully finished basement offers three additional bedrooms, a remodeled 3-piece bathroom with a walk-in ceramic shower, a cozy family room, and a game room. Outside, enjoy the expansive patio, landscaped yard, hot tub under a gazebo, and the security of a backup generator. This home is a must-see! (id:50886)
Realty Executives Plus Ltd.
616 Notre Dame
Belle River, Ontario
PRIME COMMERCIAL PROPERTY, IN THE HEART OF DOWNTOWN BELLE RIVER, A STRONG VIBRANT, GROWING COMMUNITY WITH QUAINT SHOPS, RESTAURANTS, SUNSPLASH FESTIVAL, STROLL THE STREETS. 616 NOTRE DAME FEATURES OVER 4000 SQUARE FEET OF COMMERCIAL SPACE WITH A 4 BEDROOM SECOND FLOOR RESIDENTIAL WHICH CAN BE DIVIDED INTO 2 UNITS. APPROXIMATELY 1500 SQUARE FOOT GREENHOUSE ADDS ANOTHER LAYER TO THIS PROPERTY. FOR MORE INFO CALL L/S (id:50886)
Deerbrook Realty Inc. - 175
210 Sandybrook Way
Kingsville, Ontario
Welcome to 210 Sandybrook Way, Kingsville, Ontario! This stunning 1 3/4 custom-designed home is a true gem, offering a harmonious blend of elegance and modern comfort. Boasting 4 spacious bedrooms, including a bonus room over the garage, and 5 bathrooms, including one in the garage, this home has been meticulously upgraded and renovated to meet the highest standards.The primary ensuite is a spa-like oasis, complete with a sauna for ultimate relaxation. Step into the heart of the home and be captivated by the gourmet kitchen, perfect for culinary enthusiasts. The covered porch with an outdoor kitchen extends your living space, providing an ideal spot for entertaining or simply enjoying the serene surroundings.The backyard is a nature lover's paradise, featuring a tranquil pond, treed area, and vibrant perennials. Most recent upgrades include roof (July 2024), entire home freshly painted, driveway re-sealed. Homes like these don't come along every day! (id:50886)
Century 21 Local Home Team Realty Inc
1011 County Rd 22
Lakeshore, Ontario
UNIQUE PROPERTY WITH MIXED USE RESIDENTIAL/COMMERCIAL IN A PRIME LOCATION. THIS HOME IS UPDATED W/NEWER FLOORING, KITCHEN, ISLAND, NEWER BATHROOMS, L/R W/GFP, OPEN CONCEPT, 3 LRG BDRMS UPSTAIRS, MBDRM W/PRIVATE BALCONY, DETACHED GARAGE, CLOSE TO LAKE ST. CLAIR, SHOPPING. DEEP LOT 186', PARKING FOR BOAT, RV ETC. BUYER TO VERIFY ZONING. (id:50886)
Deerbrook Realty Inc. - 175
1111 Dwight Beach Road Unit# 6 Wk9
Lake Of Bays, Ontario
Experience Muskoka luxury at Corbett Cove, your exclusive haven on the shores of Lake of Bays. Nestled along Dwight Beach, this 3-bedroom fractional ownership opportunity offers a perfect blend of tranquility and adventure at an exceptional value. With a fixed week in late August—prime time for soaking up the summer sun—and four additional flexible weeks throughout the year, your Muskoka retreat awaits. Wake up to breathtaking southwestern views from your spacious unit, just steps away from a private sandy beach where you can dive into the crystal-clear waters of Lake of Bays. This two-story chalet is designed with elegance and comfort in mind, featuring three generously sized bedrooms, two modern bathrooms, and a cozy den with a pullout sofa for extra guests. Enjoy the convenience of in-unit laundry facilities and unwind in the glass-enclosed Muskoka room, perfect for taking in the serene surroundings. The living room and primary bedroom, both featuring gas fireplaces, offer warm, inviting spaces to relax after a day of exploring. At Corbett Cove, you leave behind the hassles of property maintenance and seasonal chores—your only focus is to indulge in the peaceful beauty of Muskoka. Whether you’re spending the day on the lake, venturing to nearby Algonquin Provincial Park, teeing off at Deerhurst Highlands, or hitting the slopes at Hidden Valley Ski Resort, Corbett Cove places you at the heart of all Lake of Bays has to offer. After your adventures, return to your chalet and bask in the beautiful lake views that await you. Five weeks of pure Muskoka bliss are yours to enjoy, year after year. Corbett Cove isn’t just a retreat; it’s your gateway to the quintessential Lake of Bays experience. (Please note: This unit is pet-free.) (id:50886)
Royal LePage Lakes Of Muskoka Realty
16 Beatrice Drive
Wasaga Beach, Ontario
Seasonal rental available ~ enjoy everything that Wasaga Beach, Collingwood and Blue Mountain offers ~ skiing, snowboarding, snow shoeing, hiking, biking, shopping and dining! When you’re not out enjoying the area, relax, unwind, and entertain in your private 3 bedroom 2 1/2 bath home with all the comforts of home in the open eat in kitchen to the living room with natural gas fireplace & walkout. Main floor living offers formal dining area, primary bedroom with a walk in closet & 5 pc ensuite bathroom, 2 additional bedrooms, 3 pc & 2 pc bathrooms and laundry facilities. List price is for 4 month seasonal rental; additional months offered for $3000/month. Rental rate plus utilities & cleaning fee. Tenant liability insurance & fully prepaid lease + deposit required prior to possession. Contact your REALTOR® today for your personal viewing of this great rental home. (id:50886)
Chestnut Park Real Estate Limited (Collingwood Unit A) Brokerage
Chestnut Park Real Estate Limited (Collingwood) Brokerage
90 Windermere Circle
Tay, Ontario
This is the one - you will not be disappointed by this pristine custom built bungalow located in Pineview Estates. The first thing you will notice is this property boasts some of the finest landscaping in the area, featuring a fully paved driveway with ample parking and low maintenance gardens all while offering plenty of room for outdoor activities. The main floor presents three bedrooms that includes a full primary suite w/ walk-in closet & 5 pc bath, separate dining room, open great room w/ cathedral ceilings, a gas fireplace & custom kitchen. There is access through the laundry room to the triple car garage w/ rough-in for in-floor heating, as well as access through the great room to the back deck with steps to the yard. The lower level features a 3 pc washroom & 4th bedroom currently set up as a craft room. The other half of the basement is open and unspoiled awaiting your final touches (exterior walls are drywalled), with adequate natural light & ceiling height - also featuring a rough-in for in floor heated floors. ICF from the footings to the roof offer year round comfort & economic utilities. (id:50886)
Team Hawke Realty
268 Fox Ridge Road
Grey Highlands, Ontario
Renovated century brick home on a private 58 acre parcel in a beautiful setting on a quiet road. Updated kitchen with extensive cabinetry, quartz countertops, dining bar and dining area. Formal living room with original hardwood floors, family room addition in 2005 with vaulted ceilings, updated main floor bathroom and office. Second level features 4 bedrooms with 2 staircases serving the second level. There is much to explore on the property including the aerated and stocked trout pond, the trails through the hardwood bush and the open fields. 40x80 shed is 5 years old with concrete floor, 2 roll up doors and 200 amp service. There is also a 32x48 steel-lined shop that is well insulated, has 600 volt power and oil furnace. Centrally located to enjoy all the area has to offer with Collingwood 30 minutes away, 18 minutes to Thornbury and 18 minutes to Beaver Valley Ski Club (private). A fabulous country home with modern amenities. House: Steel roof 2005, drilled well, propane furnace and a/c (2017), wired for generator at the pole. (id:50886)
Royal LePage Rcr Realty
268 Fox Ridge Road
Grey Highlands, Ontario
58 acre farm with a full set of buildings. Approximately 37 acres workable that are currently in hay, 6 acre hardwood bush lot, and 5 acres of mixed bush. Steel-lined shop is 32x48 with 600 volt power and oil furnace. There is a 40x80 drive shed (5 years old) with concrete floor, 2 roll up doors and 200 amp service. Renovated brick farmhouse with 4 bedrooms, main floor family room addition, updated kitchen, updated bath and steel roof. Good landing and parking area around the buildings for equipment with easy access to the fields. (id:50886)
Royal LePage Rcr Realty
674217 Hurontario Street
Mono, Ontario
One of a kind : Park like setting surrounds this renovated & updated 5 bedroom Century home. Modern kitchen with granite countertops & large island, vaulted ceilings, open to great room. 9FT ceilings throughout main level, pantry, coffee station, walk in hall closet, laundry room walk out to deck. Separate living room with Fireplace & bright corner dining room. New main bathroom, large primary bedroom with 3pc ensuite . Walk out to balcony from hallway. Third floor retreat consists of bedroom, office & sitting room. Stunning views! Picture windows overlooking 62 Acres of combined RIVER, FOREST ,MEADOWS ,ESTABLISHED APPLE ORCHARD, FENCED GARDEN & 40 Acres of WORKABLE FIELDS. EXTRAS: 2 Stall Barn with Hay Loft, Horse Water POST, Paddocks, Driveshed/Garage, Chicken Coop & Shed. 4 Stall Dog Kennel. On the north branch of Nottawasaga River, NOT IN THE GREENBELT, minutes from Orangeville. (id:50886)
RE/MAX Aboutowne Realty Corp.
112 Crompton Drive
Barrie, Ontario
Charming family home located in a very desired neighborhood, close to all amenities, schools, parks, shopping centres, hospital, movie theatre, restaurants, Georgian College, Rec Centre, Barrie Golf & Country Club, easy access to Hwy 400 & downtown Barrie with its beautiful waterfront & beach. Gorgeous property with curb appeal plus, huge lot 166 deep lot backing onto forest, what a view, lovely perennial gardens surround the property. All brick bungalow, finished top to bottom by builder, 3 bedrooms up, 1 down, 3 full baths, open concept plan up & down. Primary bedroom with walk-in closet and 3 pc ensuite. Walk out from kitchen to deck areas leading to your little oasis, pool (new liner & solar blanket 2023), hot tub (new cover 2023), Tiki bar! Lower level family recreation area with gas fireplace and lots of oversized windows for lots of natural light. Shingles (2020). A no carpet home, hardwood & ceramic on main floor. California shutters, central vac, central air, fenced yard (id:50886)
Royal LePage First Contact Realty Brokerage
41 Mcrae Avenue
Port Colborne, Ontario
TO BE BUILT Custom Raised Bungalow situated in a matured quiet neighbourhood central to the city of Port Colborne. High end finishes throughout with an open concept feel, cathedral ceilings through living/dining room/kitchen. Large bedrooms throughout, main floor laundry, 18'x11' deck off of back of house from kitchen. Pick all your exterior and interior finishes. Tarion Warranty included. Reasonable deposit structure. Builder is willing to price out a design of your choice if something different is desired. (id:50886)
Revel Realty Inc.
200 William Street
Oakville, Ontario
Well positioned property in historic Old Oakville, south of Lakeshore, just steps to the beach, Oakville harbour and Town Square. Sitting proudly up on a rise, this 2 1/2 storey home features wonderful views, light and plenty of space to create your dream home. With lot dimensions of 105' x 105' this full-sized 11,044 SF lot is exactly twice the size of adjacent properties. Savvy buyers may investigate opportunities to sever the lot or explore the creation of an accessory dwelling unit on the property. Zoning RL3, Special Provision 11. The existing home sits entirely on one half of the property in the northeast corner leaving the south and the west portions of the lot open to potential. The existing residence features high ceilings, a grand staircase, formal living room with wood burning fireplace and adjacent sunroom. Lovely southeast dining room takes in all the sunlight. The kitchen and back entrance are in the southwest corner of the main floor. The second floor features 4 bedrooms and one main bathroom. The third floor with two large rooms used as the Primary suite features wonderful views over the garden, the lake, church tower and the beautiful trees of Old Oakville. (id:50886)
Royal LePage Real Estate Services Ltd.
Unit 2 567 Memorial Ave
Thunder Bay, Ontario
900 square foot store front on high traffic location in the heart of Inter city. Rent includes heat, hydro, water. No food service tenants. (id:50886)
Royal LePage Lannon Realty
100 Mount Crescent
Angus, Ontario
Absolutely stunning home in a sought-after neighborhood at 100 Mount Cres, Angus. This property offers over 2800 sqft of finished space and backs onto an environmentally protected greenspace. The main floor boasts rich hardwood flooring, a formal dining room with French doors, a spacious eat-in kitchen, which opens into the living room with cozy gas fireplace. The upper level has 4 spacious bedrooms, including a primary with a large walk-in closet and a full ensuite with a separate shower and soaker tub. The finished lower level offers an entertainment area, a separate space for a gym or 5th bedroom, a rough-in for a 3-piece bathroom, and plenty of storage. The private backyard features no rear neighbors, an above-ground pool, and a deck perfect for relaxing or entertaining. Move-in ready! (id:50886)
Keller Williams Experience Realty Brokerage
Lot 4 Old Kiln Crescent
Kingston, Ontario
Introducing Barriefield Highlands, an exclusive new community nestled in the heart of Barriefield Village, a timeless heritage neighbourhood. This stunning Bungalow model, The Knapp, presented by City Flats, designed to seamlessly blend modern luxury with heritage charm. This 1410 sq.ft home features an open-concept main level with a spacious laundry/mudroom, 4 pc main bathroom, 2 bedrooms along with an office/den, while the primary bedroom is complete with an ensuite and walk-in closet. The Knapp comes with a detached garage and boasts high-end finishes throughout, all while adhering to heritage designs and restrictions to maintain the unity of the Barriefield Village community. City Flats is proud to offer all homes in Barriefield Highlands with ICF foundations, solid-core interior doors, 9' ceilings on the main level, 8” engineered hardwood in common areas and bedrooms, Oak hardwood stairs, direct-vent natural gas fireplace, radiant in-floor heat in the ensuite and mudroom, soundproof insulated walls in the laundry room, and much more. Situated close to CFB Kingston and downtown Kingston, residents will enjoy easy access to all the amenities and attractions this vibrant city has to offer. Don't miss your chance to own a piece of history in this prestigious community! (id:50886)
RE/MAX Finest Realty Inc.
Lot 2 Old Kiln Crescent
Kingston, Ontario
Introducing Barriefield Highlands, an exclusive new community nestled in the heart of Barriefield Village, a timeless heritage neighbourhood. This stunning Bungaloft model, The Pittsburgh, presented by City Flats, designed to seamlessly blend modern luxury with heritage charm. This 1860 sq.ft home features an open-concept main level with a spacious mudroom, powder room, and a primary bedroom complete with an ensuite and walk-in closet. Upstairs, you'll find two large bedrooms and a full bathroom. The Pittsburgh comes with a detached garage and boasts high-end finishes throughout, all while adhering to heritage designs and restrictions to maintain the unity of the Barriefield Village community. City Flats is proud to offer all homes in Barriefield Highlands with ICF foundations, solid-core interior doors, 9' ceilings on the main level, 8” engineered hardwood in common areas and bedrooms, Oak hardwood stairs, direct-vent natural gas fireplace, radiant in-floor heat in the ensuite and mudroom, soundproof insulated walls in the laundry room, and much more. Situated close to CFB Kingston and downtown Kingston, residents will enjoy easy access to all the amenities and attractions this vibrant city has to offer. Don't miss your chance to own a piece of history in this prestigious community! (id:50886)
RE/MAX Finest Realty Inc.
Lot 7 Old Kiln Crescent
Kingston, Ontario
Introducing Barriefield Highlands, an exclusive new community nestled in the heart of Barriefield Village, a timeless heritage neighbourhood. This stunning 2 Storey model, The Horton, presented by City Flats, designed for those seeking the perfect blend of modern comfort and heritage-inspired elegance. This 2250 sq.ft home features an open-concept main level with a spacious laundry/mudroom, powder room, and a large den/office with patio doors leading to the rear yard with a deck, perfect for enjoying the serene surroundings of Barriefield Village. Upstairs, you'll find three bedrooms, including the primary bedroom with a full ensuite and walk-in closet. Bedrooms 2 and 3 share a Jack and Jill bathroom, providing convenience and comfort for family living. The Horton comes with a detached garage and boasts high-end finishes throughout, all while adhering to heritage designs and restrictions to maintain the unity of the Barriefield Village community. City Flats is proud to offer all homes in Barriefield Highlands with ICF foundations, solid-core interior doors, 9' ceilings on the main level, 8” engineered hardwood in common areas and bedrooms, Oak hardwood stairs, direct-vent natural gas fireplace, radiant in-floor heat in the ensuite and mudroom, soundproof insulated walls in the laundry room, and much more. Situated close to CFB Kingston and downtown Kingston, residents will enjoy easy access to all the amenities and attractions this vibrant city has to offer. Don't miss your chance to own a piece of history in this prestigious community! (id:50886)
RE/MAX Finest Realty Inc.
Lot 12 Wellington Street
Kingston, Ontario
Introducing Barriefield Highlands, an exclusive new community nestled in the heart of Barriefield Village, a timeless heritage neighbourhood. This stunning 2 Storey model, The Cartwright, presented by City Flats, designed for those seeking the perfect blend of modern comfort and heritage-inspired elegance. This 2285 sq.ft home features an open-concept main level with a powder room of the filed foyer, den/office, dining area, spacious mudroom and a large living room with patio doors leading to the rear yard with a covered deck, perfect for enjoying the serene surroundings of Barriefield Village. Upstairs, you'll find a laundry area with a 5 pc main bathroom, along with three bedrooms, including the primary bedroom with a full ensuite featuring a custom shower with glass wall and 2 walk-in closet. The Cartwright comes with a detached garage and boasts high-end finishes throughout, all while adhering to heritage designs and restrictions to maintain the unity of the Barriefield Village community. City Flats is proud to offer all homes in Barriefield Highlands with ICF foundations, solid-core interior doors, 9' ceilings on the main level, 8” engineered hardwood in common areas and bedrooms, Oak hardwood stairs, direct-vent natural gas fireplace, radiant in-floor heat in the ensuite and mudroom, soundproof insulated walls in the laundry room, and much more. Situated close to CFB Kingston and downtown Kingston, residents will enjoy easy access to all the amenities and attractions this vibrant city has to offer. Lots 12-15 & 18-20 come with a unique co-ownership agreement, offering shared benefits and responsibilities. The laneway will be maintained at an additional fee to these lots which will be managed by a committee formed by the owners of these lots. Contact us for more details on the co-ownership agreement. Don't miss your chance to own a piece of history in this prestigious community! (id:50886)
RE/MAX Finest Realty Inc.
Lot 14 Wellington Street
Kingston, Ontario
Introducing Barriefield Highlands, an exclusive new community nestled in the heart of Barriefield Village, a timeless heritage neighbourhood. This stunning 2 Storey model, The Grant, presented by City Flats, designed for those seeking the perfect blend of modern comfort and heritage-inspired elegance. This 2285 sq.ft home features an open-concept main level with a powder room of the filed foyer, study/den, dining area, spacious mudroom and a large living room with patio doors leading to the rear yard with a covered deck, perfect for enjoying the serene surroundings of Barriefield Village. Upstairs, you'll find a laundry room with a 4 pc main bathroom, along with three bedrooms, including the primary bedroom with a full ensuite featuring a makeup counter between the double sink vanity and a walk-in closet. The Horton comes with a detached garage and boasts high-end finishes throughout, all while adhering to heritage designs and restrictions to maintain the unity of the Barriefield Village community. City Flats is proud to offer all homes in Barriefield Highlands with ICF foundations, solid-core interior doors, 9' ceilings on the main level, 8” engineered hardwood in common areas and bedrooms, Oak hardwood stairs, direct-vent natural gas fireplace, radiant in-floor heat in the ensuite and mudroom, soundproof insulated walls in the laundry room, and much more. Situated close to CFB Kingston and downtown Kingston, residents will enjoy easy access to all the amenities and attractions this vibrant city has to offer. Lots 12-15 & 18-20 come with a unique co-ownership agreement, offering shared benefits and responsibilities. The laneway will be maintained at an additional fee to these lots which will be managed by a committee formed by the owners of these lots. Contact us for more details on the co-ownership agreement. Don't miss your chance to own a piece of history in this prestigious community! (id:50886)
RE/MAX Finest Realty Inc.









