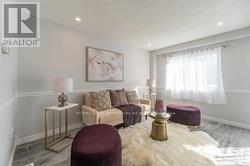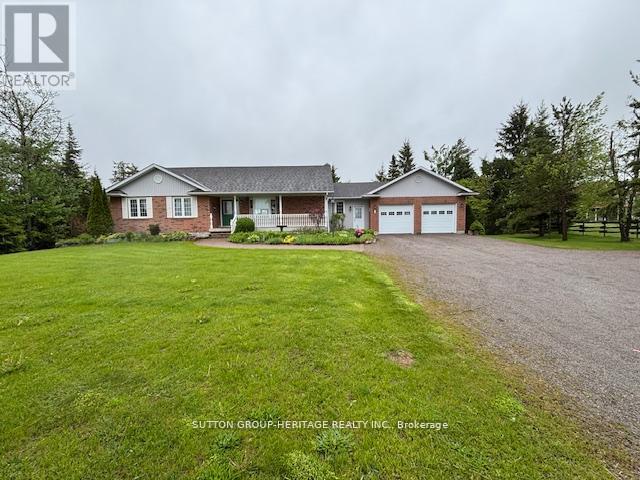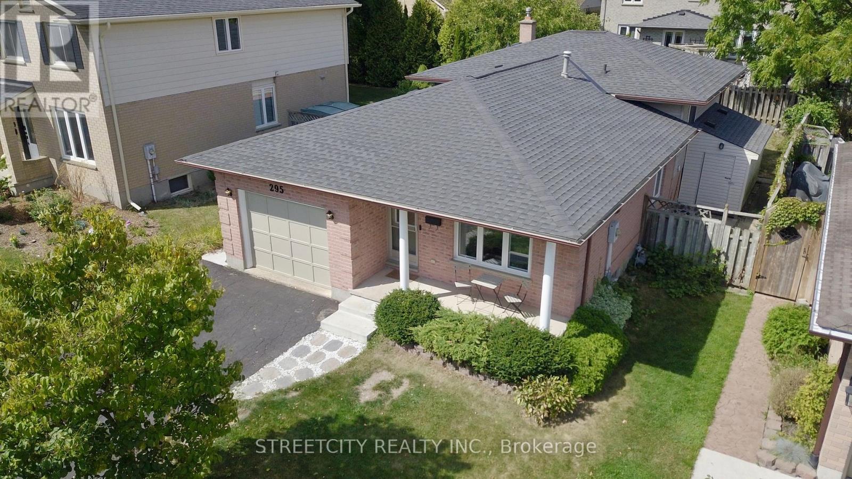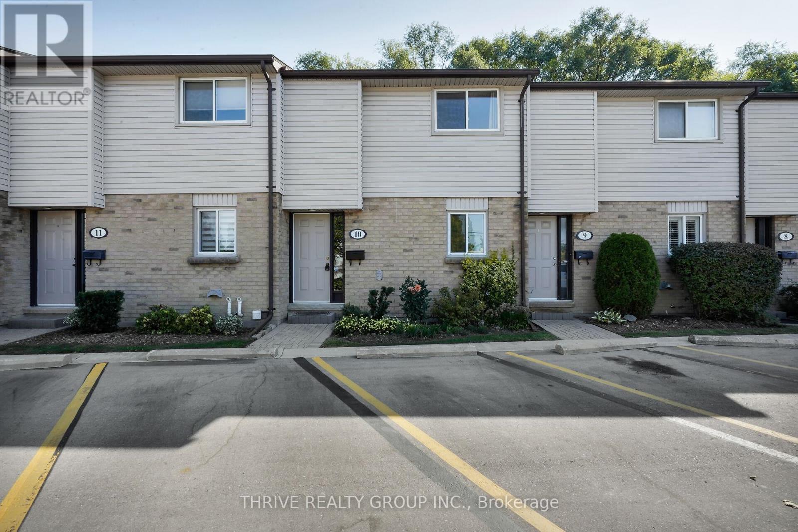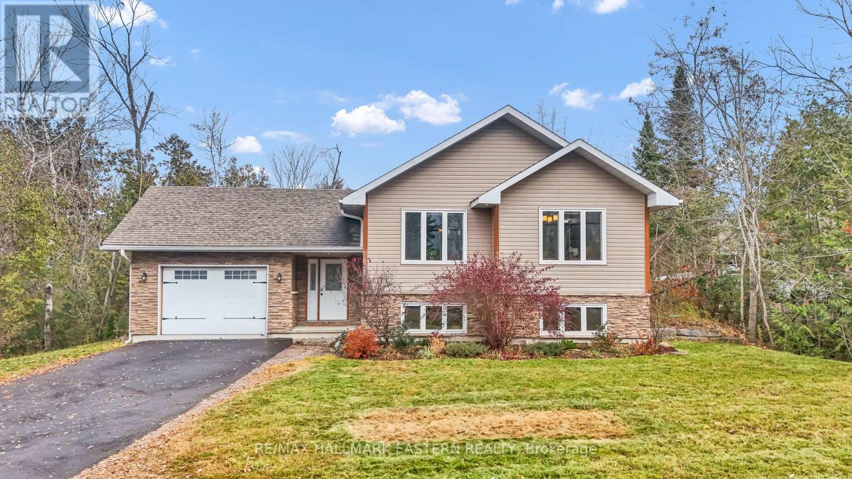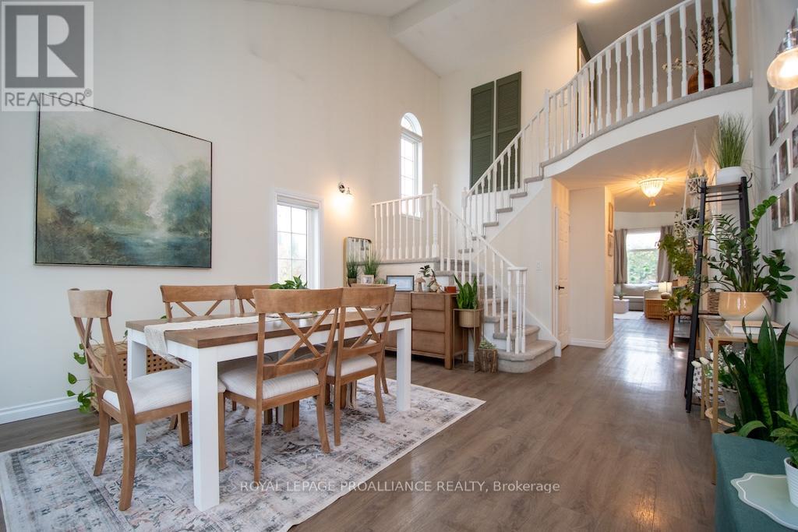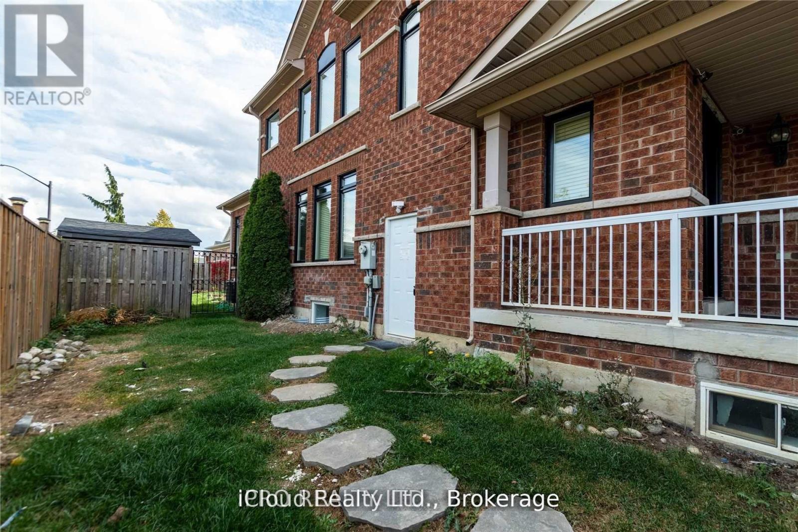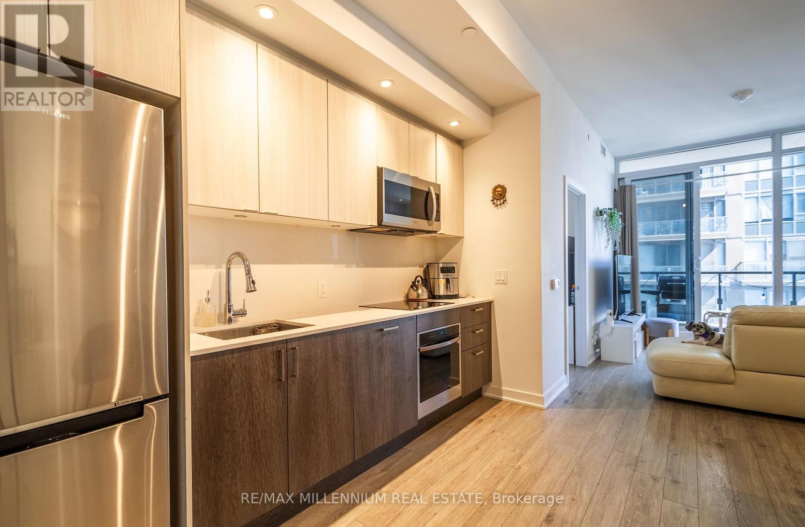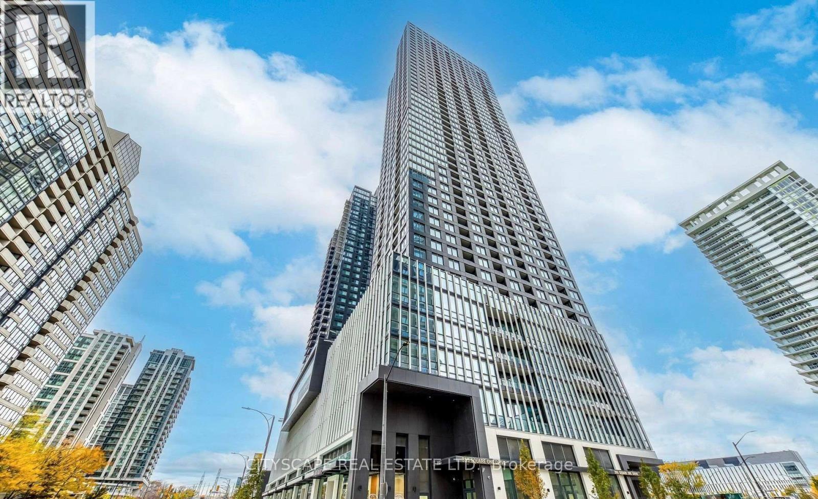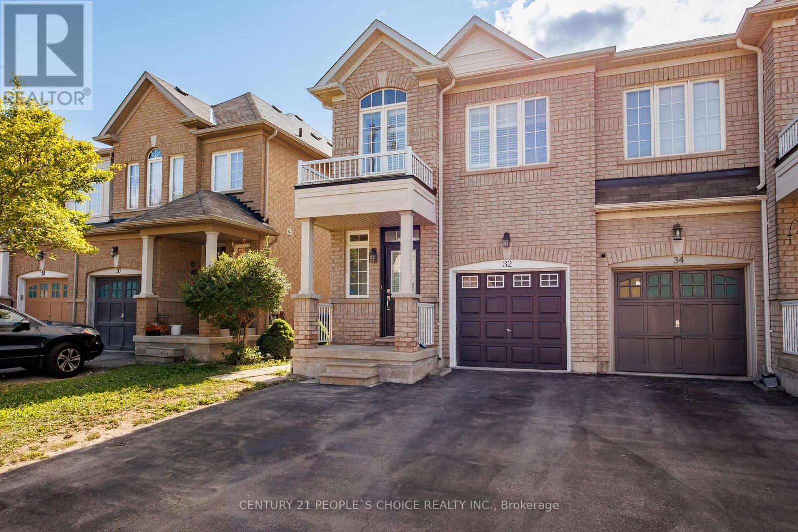145 Chestnut Street N
Cambridge, Ontario
Three-bedroom townhouse in Preston, Cambridge, ON, available for rent, with a tranquil setting on a quiet road just off King Street E. With 3 bedrooms and 2 washrooms, fully finished basement with laundry room and a fenced-in backyard. A two-car driveway and garage provide parking, while a nearby shopping plaza offers a grocery store and restaurants within walking distance. Public transit options available on King Street. The property is available for rent starting November 1st, 2025. (id:50886)
Royal LePage Vision Realty
538 Portage Road
Kawartha Lakes, Ontario
Custom Built 1500 Sq.Ft. Home With Living Space On Each Level. Situated On 1 Acre With Many Flower And Vegetable Gardens And A Relaxing Pond With Waterfall. Open Concept With Large Windows Giving Lot Of Natural Light. Walkout To Large 2 Level Deck Facing South And Overlooking The Peaceful Rock Garden And Waterfall Pond. Rec Room Has A Walkout To Interlocking Patio And Walkway Into Backyard. Other Features Are Air Exchanger On Propane Furnace, 200 Amp Service, UV Light And Purification System, Large Workshop Room And Extra Room For An Office Or Bedroom In Basement. Main Level Interior Walls Are Insulated And Light In All Closets. Main Floor Laundry Room For Your Convenience. (id:50886)
Sutton Group-Heritage Realty Inc.
295 Walmer Grove
London North, Ontario
Welcome to 295 Walmer Grove! As you step inside this spacious 4 level back-split you're welcomed by the surprising open floor plan with an inviting dining room backdropped by beautiful built in cabinetry. The fresh design of this layout is perfect for the busy family! Plenty of natural light in the updated kitchen with stunning quartz countertops and great storage. Enjoy cozy nights snuggled in the lower family room with gas fireplace. 4 large bedrooms with potential for a 5th or 6th bedroom and 2 beautifully updated full baths. This home is a perfect mix of original features and new design with the classic bannister complementing the fresh modern kitchen. Large windows and pot lights keep the lower level feeling bright and inviting. Parking for 5 cars and a patio just off the kitchen. Nice backyard with not too much grass to cut but plenty of privacy. Excellent schools and a park just steps away. 5 minutes to UWO campus. Updates include roof (2020), windows (2020-2021), furnace & AC (2018), both 4 pc bathrooms, kitchen and carpet. Book your private showing today and make this your new home! Quick possession available. (id:50886)
Streetcity Realty Inc.
10 - 215 Commissioners Road W
London South, Ontario
OPEN SATURDAY 2:00pm - 4:00PM. Welcome Home! Step into the perfect blend of comfort, style, and convenience with this beautifully updated 3-bedroom townhouse condo in desirable West London. Whether you're a first-time buyer searching for your very own space or an investor seeking a turn-key rental, this home checks all the boxes! Inside, you'll love the bright, open-concept main floor that makes entertaining effortless. The spacious kitchen flows naturally into the dining and living areas, creating the ideal setup for cozy dinners, movie nights, or catching up with friends. Step out onto your private rear deck - perfect for morning coffee or summer BBQs. Upstairs, you'll find three comfortable bedrooms with plenty of natural light, while the updated bathrooms and finished lower level add a touch of modern style and functionality. With generous storage space throughout, you'll have room for everything and everyone. Enjoy maintenance-free living - your condo fees take care of grass, snow removal, and more - so you can spend your time living, not maintaining. You'll love this convenient West London location, just minutes to London Health Sciences Centre, shopping, restaurants, schools, and all the amenities you need. Whether you're starting your next chapter or expanding your investment portfolio, this bright and move-in-ready home offers the lifestyle and value you've been waiting for. Come see it in person - your next home or investment might just steal your heart! (id:50886)
Thrive Realty Group Inc.
55 Goodman Road
Kawartha Lakes, Ontario
This stunning 3+2 bedroom, 2-bath bungalow offers the perfect blend of comfort, style, and an unbeatable location-just a one-minute walk to beautiful Balsam Lake access. The open-concept main floor features a spacious kitchen with ample cabinetry, under-cabinet lighting, stainless steel appliances, and a raised breakfast bar, flowing into a bright living area filled with natural light from large windows. The main level includes three bedrooms and a generous 4-piece bathroom with a soaker tub. A wide foyer leads to the fully finished lower level, offering excellent additional living space with a family room, a rec room currently used as an exercise area, a fourth bedroom with a cozy fireplace, a second full bathroom, and a games room with the fifth bedroom attached. The private backyard includes a deck off the foyer and access to the attached 1.5-car garage. Enjoy year-round comfort with a whole-home generator and endless outdoor activities nearby-from boating, swimming, and fishing to snowmobiling, skating, and cross-country skiing. Located just five minutes from both Coboconk and Fenelon Falls, you'll have convenient access to grocery stores, LCBO, pharmacy, charming boutiques, and restaurants. This is the perfect place to call home. (id:50886)
RE/MAX Hallmark Eastern Realty
1479 Tamblin Way
Peterborough, Ontario
Elegant End-Unit Garden Home. Step into sophistication with this beautifully renovated 1-storey end-unit garden home, where modern design meets everyday comfort. The bright, open-concept layout flows seamlessly through spacious living and dining areas, perfect for both relaxing and entertaining. The brand new designer kitchen showcases granite countertops, high-end stainless steel appliances, and stylish finishes that make cooking and gathering a delight.With three generous bedrooms and three luxurious bathrooms, this home is finished on all levels and offers exceptional attention to detail throughout - from the new flooring to the elegant lighting and dcor. Step outside to your own private backyard retreat, complete with lush surroundings and a relaxing hot tub, offering the perfect blend of serenity and sophistication. Nothing left to do but move in and fall in love with this stunning home. (id:50886)
Royal LePage Proalliance Realty
B - 80 Guelph Street
Halton Hills, Ontario
Welcome to 80 Guelph Street, a spacious upper-level apartment offering comfort, convenience and excellent value in the heart of Georgetown. This bright 2 bedroom, 1 bathroom unit features generous room sizes, an efficient layout and large windows that provide plenty of natural light throughout. The living and dining areas offer flexible space for relaxing or entertaining, while the kitchen provides ample storage and functionality for everyday use. Both bedrooms are well-sized and suitable for families, professionals or anyone seeking extra space for a home office. The unit also includes private laundry and 2 dedicated parking spaces, a rare benefit in this central location. Situated steps from shopping, restaurants, transit, parks and everyday amenities, this property offers easy access to everything Georgetown has to offer. Commuters will appreciate the proximity to Highway 7, Trafalgar Road and the GO Station. Ideal for tenants seeking a clean, well-maintained unit with excellent walkability and convenience. (id:50886)
Royal LePage Meadowtowne Realty
Bsmt - 3856 Passway Road
Mississauga, Ontario
Renovated, Legal 1 bedroom + den basement available for rent in a quiet neighbourhood of Lisgar Mississauga from September 1, 2025. Furnished with 60" TV, couch, entertainment table, king size mattress, cupboards and shelf's for storage in bedroom and living. Ventiliated living, dining and bedroom. Den can be used as a study or office room. Spacious Kitchen includes electric stove, microwave, fridge with a separate in suite laundry, fenced private backyard. Separate main Entrance. One Parking Spot. Utilities 30% has to be paid by TENANT (Electricity, Gas Water, Water Heater) WIFI, mall & Lisgar Go Station (id:50886)
Ipro Realty Ltd.
Lower - 53 Gracey Boulevard
Toronto, Ontario
Welcome to this fully renovated unit featuring a modern and stylish design in a wonderful location.The open-concept living area is bright and inviting, featuring lots of upgrades including, new flooring, pot lights and freshly painted throughout. The brand new kitchen boasts stainless steel appliances, custom cabinetry, large pantry cupboard and breakfast bar. An updated bathroom features modern fixtures, a new vanity and spacious shower and tub. Additional features include ample storage space, entry closet, in-unit laundry and one car parking. Utilities are also included inthe rent (Water, heat & hydro). A perfect space for young professionals. (id:50886)
Royal LePage Signature Realty
3205 - 1928 Lakeshore Boulevard
Toronto, Ontario
Stunning 2+1 bedroom, 2 bath suite at Mirabella Luxury Condos, offering unobstructed views of Lake Ontario, the CN Tower, Downtown Toronto, and High Park. This spacious, brand-new condo features high-end finishes, upgraded curtains, modern ceiling lights, and an expansive balcony perfect for enjoying breathtaking sunrises. Enjoy resort-style amenities including an indoor pool with lake views, fitness centre overlooking High Park, rooftop terrace, party room, and 24-hour concierge, plus the convenience of 1 parking space and 1 locker. Ideally located just steps to the lake, Humber Bay trails, shopping, dining, and transit, with quick access to the Gardiner, QEW, Hwy 427, Mimico GO, and Pearson Airport. This is lakeside luxury living at its finest (id:50886)
RE/MAX Millennium Real Estate
2101 - 395 Square One Drive
Mississauga, Ontario
Brand new, Daniels build one bed plus good size den, large unit (Total 642 Sq.Ft), high floor with breathtaking city view from decent size balcony. Open concept stylish kitchen with modern appliances. No carpet, in suit laundry with one parking and a locker. Ideal location. Close to highways, Sq1 mall, Sheridan college, Mississauga and Go transit and celebration squire at short walking distance. Fully equipped fitness, half basketball court, climbing wall, indoor and outdoor kids zones.24 Concierge. Ideal for stylish modern and dynamic urban lifestyle in a premier building. Will e available for lease from 22 Nov 2025. (id:50886)
Cityscape Real Estate Ltd.
Bsmt - 32 Frenchpark Circle
Brampton, Ontario
Welcome to this beautifully renovated legal basement apartment with a separate private entrance, located in the highly sought-after Mount Pleasant community! This bright and modern space offers 1 spacious bedroom, a full 3-piece bathroom, and an open-concept living area - perfect for professionals, couples, or small families seeking both comfort and privacy. Enjoy a brand-new kitchen with stainless steel appliances, sleek finishes, and modern lighting throughout. The basement is freshly painted, carpet-free, and thoughtfully designed to provide a warm and inviting atmosphere. Situated in a prime location, you're just steps from Mount Pleasant GO Station, top-rated schools, parks, shopping, and major retailers such as Home Depot, Walmart, and Fortino's. With easy access to all major banks and local amenities, daily convenience is right at your doorstep. Don't miss this opportunity to lease a beautiful, move-in-ready basement apartment in a quiet, family-friendly neighborhood. (id:50886)
Century 21 People's Choice Realty Inc.

