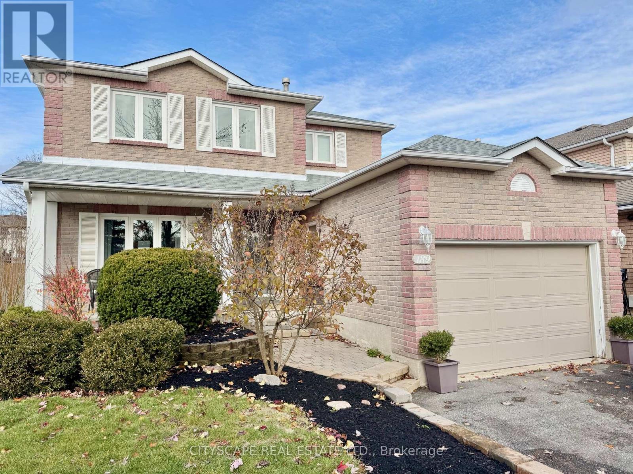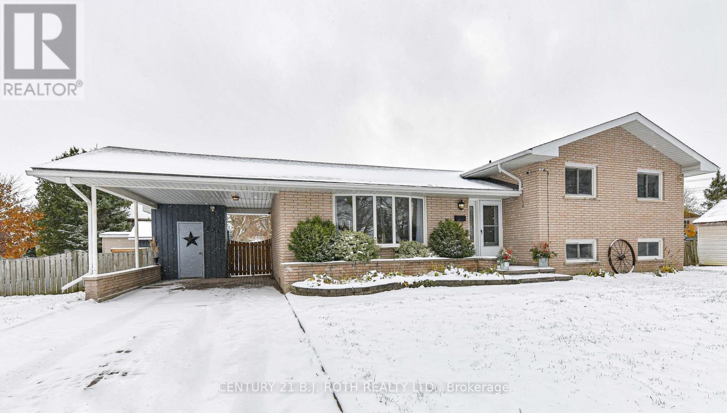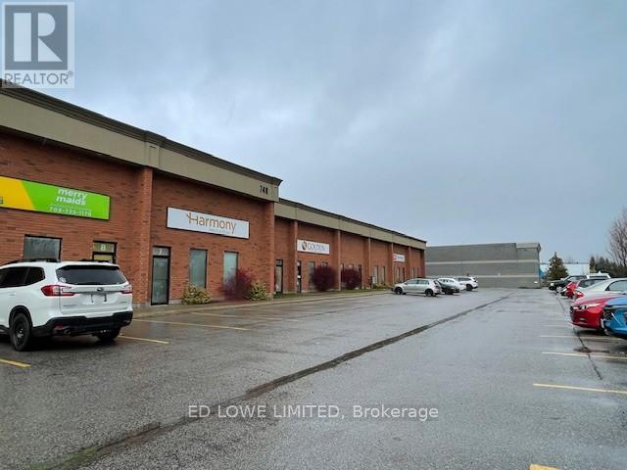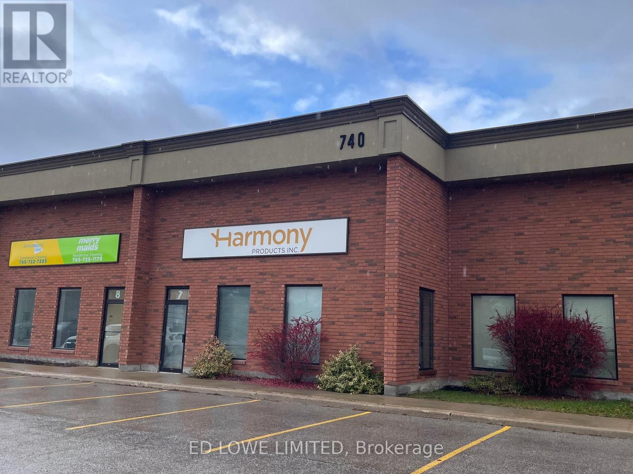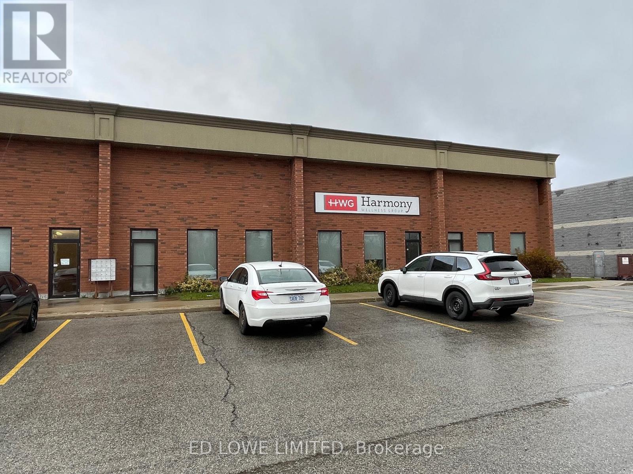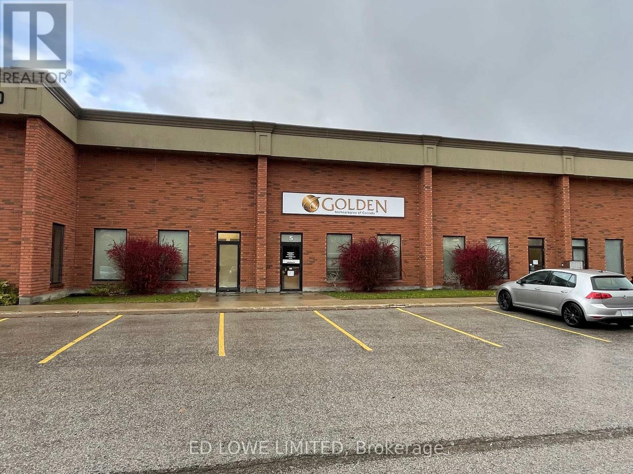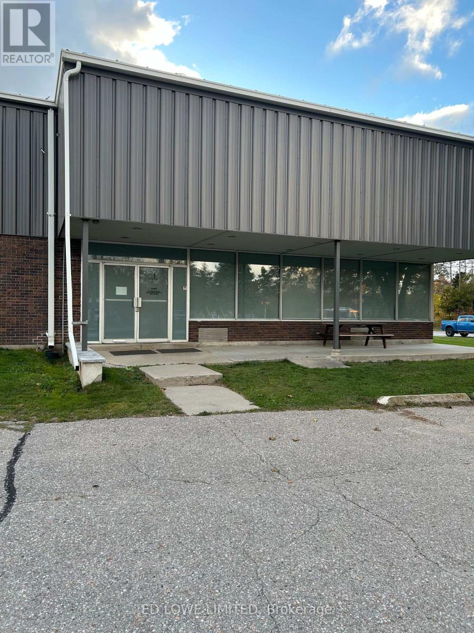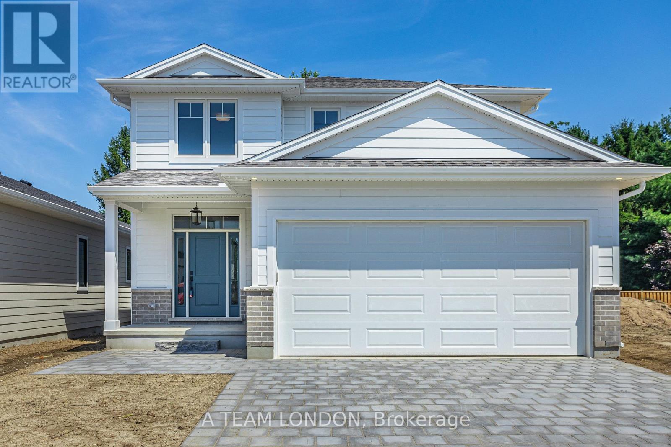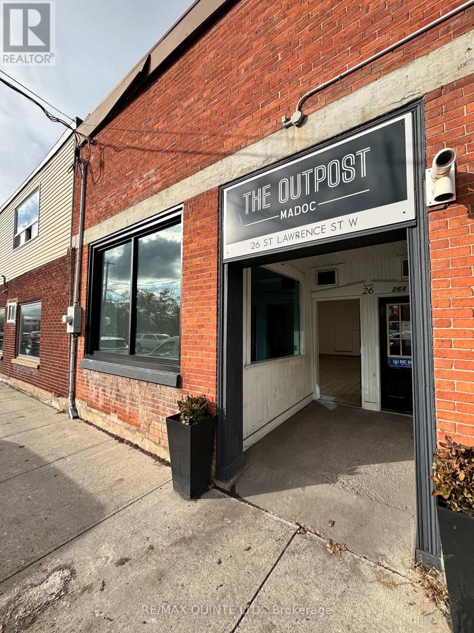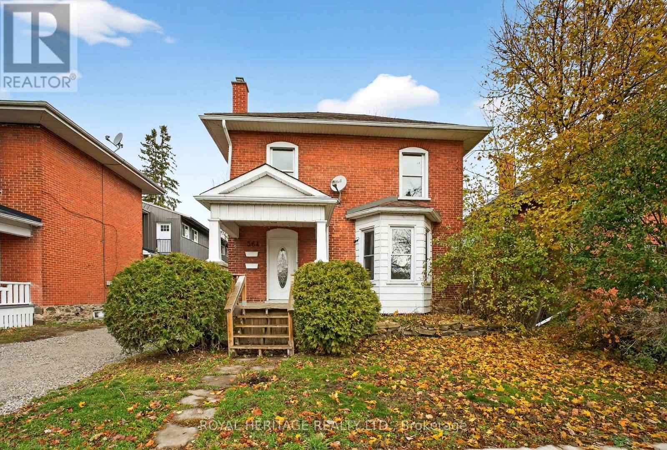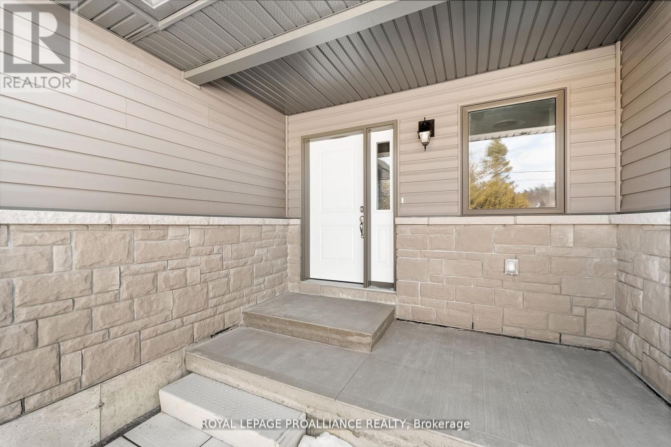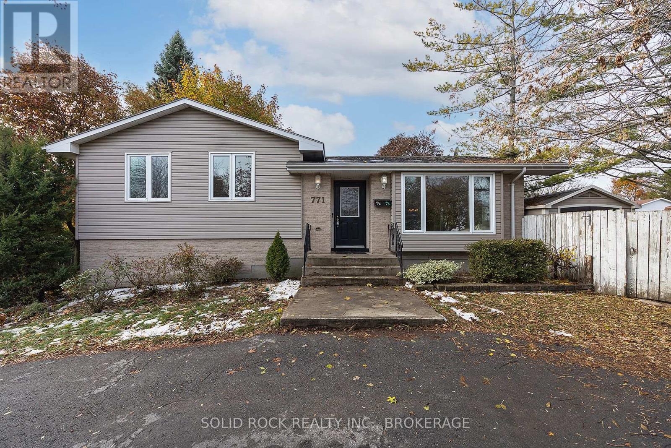189 Churchland Drive
Barrie, Ontario
Welcome to 189 Churchland Dr. A Well-Maintained, Spacious, Detached 4 Bedroom - 2 storey home. Located in the Sought-After & easily accessible neighbourhood Of South West Barrie. Treat yourself to a desirable 1677 Sqft above grade, 840 Sqft Below grade, and a fully finished home. This home features Many modern and useful upgrades. Enjoy Open-Concept living on the main Floor, Updated Kitchen, Family-Sized Custom Quartz Island, SS Appliances, Modern finishes in all the bathrooms and a Huge Laundry room with plenty of counter space / storage. The Lower Level has plenty of space for more - Rec room / media room, gym etc. This space can be easily converted to more bedrooms or whatever your future needs may be. On the outside - Easily park 4 vehicles (No Sidewalk), Plus 1 more in the extra-wide single car garage that also offers storage potential. In the Backyard - A large deck, perfect for BBQs, Family & friends. Hot tub & above-ground-pool are also included - can easily be removed by new owners to add their own personal touch. This 4 Bedroom Beauty is a "must see," and needs to be included on your next viewing schedule. (id:50886)
Cityscape Real Estate Ltd.
201 Point Street
Clearview, Ontario
All brick 3 bedroom, 2 bathroom side split with carport, in beautiful family friendly Stayner. The location of this quiet residential street means easy access to the amenities of town and local attractions. A newly renovated lower level with a large family room, mudroom and laundry/bathroom is a blank slate and the back, separate entrance and interior door to the main floor, means incredible potential for an in law suite or extended family living. The updated kitchen is light and bright and provides easy access to the backyard for entertaining. Situated on a generous .23 acre in town lot and fully fenced with an in ground pool, hot tub, decking and gazebo, this property is the perfect spot to enjoy summer with family and friends. (id:50886)
Century 21 B.j. Roth Realty Ltd.
1-7 - 740 Huronia Road
Barrie, Ontario
19,800 s.f. Ideal for any kind of warehousing manufacturing or sales and service/quasi retail use. 5000 s.f. office area complete with kitchen, male and female and accessible washrooms. 14,800 s.f. warehouse space with 6 drive-in doors 12' w x 14' h.. Radiant heat in warehouse. Prominent signage fronting on Huronia Road with ample on-site parking. $11.00/s.f./yr + TMI $5.00/s.f./yr + hst. Tenant pays utilities. Leased "as-is" (id:50886)
Ed Lowe Limited
7 - 740 Huronia Road
Barrie, Ontario
3360 s.f. Ideal for any kind of warehousing manufacturing or sales and service/quasi retail use. 336 s.f. office area. 3,024 s.f. warehouse space with 1 drive-in door. 12' w x 14' h. Radiant heat in warehouse. Prominent signage fronting on Huronia Road with ample on-site parking. $11.50/s.f./yr + TMI $5.00/s.f./yr + hst. Tenant pays utilities. Leased "as-is" (id:50886)
Ed Lowe Limited
1-3 - 740 Huronia Road
Barrie, Ontario
8250 s.f. Ideal for any kind of warehousing manufacturing or sales and service/quasi retail use. 5000 s.f. office area complete with kitchen, male and female and accessible washrooms. 3250 s.f. warehouse space with 2 drive-in doors. 12' w x 14' h. Radiant heat in warehouse. Prominent signage fronting on Huronia Road with ample on-site parking. $12.00/s.f./yr + TMI $5.00/s.f./yr + hst. Tenant pays utilities. Leased "as-is". (id:50886)
Ed Lowe Limited
4-6 - 740 Huronia Road
Barrie, Ontario
8250 s.f. Ideal for any kind of warehousing manufacturing or sales and service/quasi retail use. 825 s.f. office area. 7,425 s.f. warehouse space with 3 drive-in doors. 12' w x 14' h. Radiant heat in warehouse. Prominent signage fronting on Huronia Road with ample on-site parking. $11.50/s.f./yr + TMI $5.00/s.f./yr + hst. Tenant pays utilities. Leased "as-is" (id:50886)
Ed Lowe Limited
1 - 4 Patterson Road
Barrie, Ontario
14,980 s.f. Well-maintained free-standing industrial building offering excellent functionality and access. Multiple loading options - 4 Dock-Level Doors (10' x 10')1 Oversized Grade-Level Door. Suitable for warehousing, light manufacturing, or logistics. Ample yard and maneuvering space. Tenant responsible for maintenance and property taxes. Great location with convenient access to major transportation routes. Building height is 19' 8" to underside of soffit and 25' to the underside of the roof at the peak. (id:50886)
Ed Lowe Limited
293 Ashford Street
Central Elgin, Ontario
This beautiful home offers 2,187 sq ft of thoughtfully designed living space, perfect for todays modern family. From stylish finishes (check out the powder room!) to functional layouts, every detail has been carefully considered to create a space thats as welcoming as it is practical.The open-concept main floor is anchored by a stunning kitchen, featuring quartz countertops, a spacious island, custom range hood, floating shelves, and pot & pan drawers, ideal for home chefs and entertainers alike. The adjacent dining and living areas provide a seamless flow, with the gorgeous stone fireplace serving as a cozy and eye-catching focal point.A generous mudroom adds practical storage and helps keep busy households organized.Upstairs, you'll find four spacious bedrooms, including a primary suite with a walk-in closet and private ensuite. The upper level also offers a full main bath and a convenient laundry area with floating shelves for added style and function. Located in the desirable community of Canterbury Heights, this home truly checks all the boxes for comfort, elegance, and everyday functionality.Belmont offers small town living with a short drive to London and St Thomas and a quick commute to the 401. An easy walk to Belmont's parks, local arena, sports fields, shopping and restaurants. (id:50886)
A Team London
26 St Lawrence Street W
Centre Hastings, Ontario
Prime Main Street commercial location in the heart of Madoc. Approximately 760 sq ft of all-inclusive retail space, featuring 592 sq ft of retail area plus an additional 168 sq ft at the rear, complete with a 2-piece washroom. A private rear entrance is also available for added convenience. Minimum 3-year lease required. (id:50886)
RE/MAX Quinte Ltd.
364 Parkhill Road W
Peterborough, Ontario
Excellent legal DUPLEX in a prime location, close to all amenities that Peterborough has to offer! Walking distance to Brookdale Plaza, bus route, Jackson's Park and restaurants. This all-brick property, with a new roof offers two 2-bedroom units that are VACANT! Set your own rents! The rear garage is rented, generating $200/month in additional income. A unique feature of this property is that it fronts on Parkhill/Victoria Street and includes a garage on both sides. Each unit also has two entrances with plenty of parking and a large backyard; this is an excellent property for any investor looking to add to their portfolio. Book your private showing today! Roof (2024) front porch (2020) garage door (2025) Furnace (2023) Main floor unit freshly painted! (id:50886)
Royal Heritage Realty Ltd.
Blk13-2 Homewood Avenue
Trent Hills, Ontario
QUICK POSSESSION AVAILABLE! WELCOME TO HOMEWOOD ESTATES-located along the Trent Severn Waterway and backing onto the TransCanada Trail! The thoughtful floor plan offers 2 bedrooms, 2 bathrooms and 1418 sf of finished living space. Gourmet Kitchen boasts beautiful custom cabinetry with ample storage, upgraded gorgeous quartz countertops and Pantry. Great Room with soaring vaulted ceilings. Patio doors lead out to your large backyard, where you can relax and enjoy your nature surroundings. Large Primary Bedroom with Walk In Closet & Ensuite boasting a Glass & Tile Walk In shower. Second Bedroom can be used as an office or den. Main Floor Laundry. Garage with direct access to foyer. Quality Laminate/Vinyl Tile flooring throughout main floor, municipal water/sewer & natural gas, Central Air, Hot Water Tank. Located near all amenities, marina, boat launch, restaurants and a short walk to the Hastings-Trent Hills Field House with Pickleball, Tennis, Indoor Soccer and so much more! Photos are of a similar unit. Tenant pays for Hydro, gas, water/sewer. Utilities are not included. Quick possession available. (id:50886)
Royal LePage Proalliance Realty
771 Old Colony Road
Kingston, Ontario
A RARE FIND - Live Where You Work in This Uniquely Versatile Property. Welcome to 771 Old Colony Rd, a property offering exceptional potential for both comfortable living and a thriving home-based business. The main split-level floor features 3 bedrooms, a bright living area with large windows and recently refinished hardwood floors, an expansive kitchen, and a convenient walk-out to the side yard. The lower level-complete with its own ground-level entrance and large front-facing windows-is a fully separate space ready to support your business needs. With a kitchen, 2 washrooms, multiple office/treatment rooms, and a reception area, this space is flexible enough for a wide range of uses. It has previously supported a spa, salon, foot clinic, and physiotherapy clinic, even an in-law suite. LOCATION, LOCATION, LOCATION. Situated at the high-visibility intersection of Taylor Kidd Blvd and Old Colony Rd, your customers will have no trouble finding you. And parking is a breeze, with 5 dedicated business parking spots and 3 residential spots. The property also includes four sheds-two PVC and two wood structures. One shed is equipped with electricity and heat, offering an ideal workshop or hobby space. And it's not all work. When it's time to unwind, enjoy the outdoors under the pergola, shaded by a beautifully mature 30-year-old Concord grapevine-a perfect spot to relax at the end of the day. (id:50886)
Solid Rock Realty Inc.

