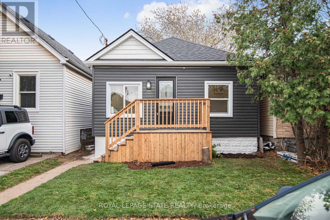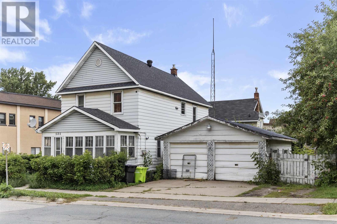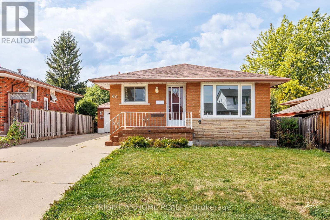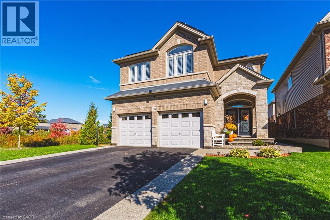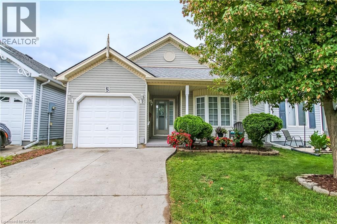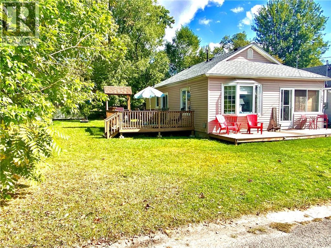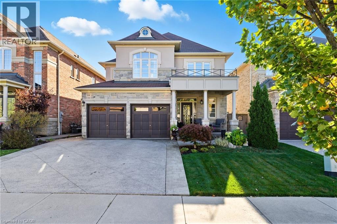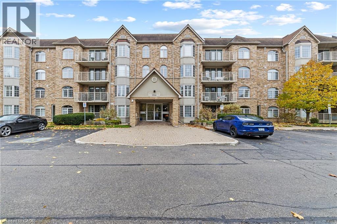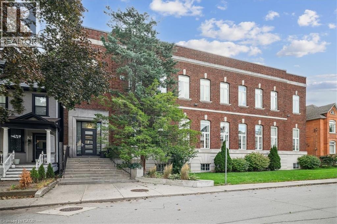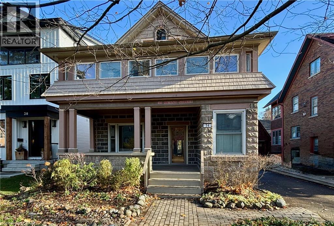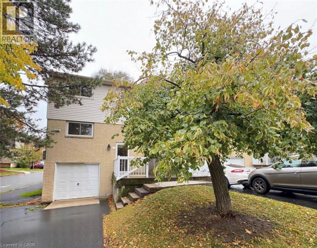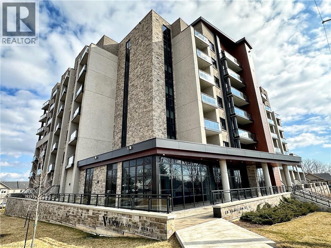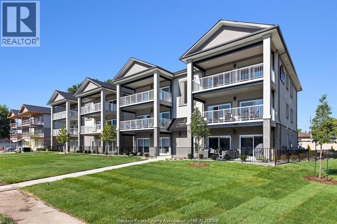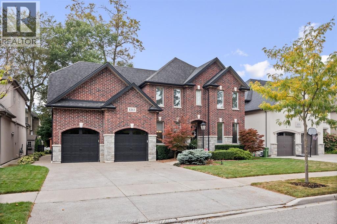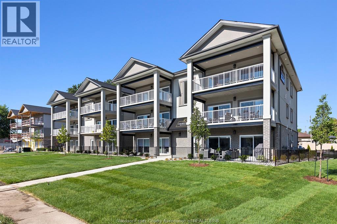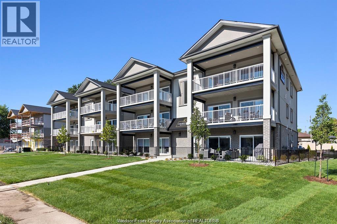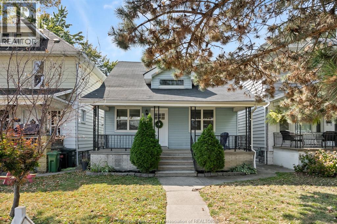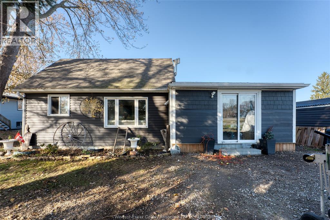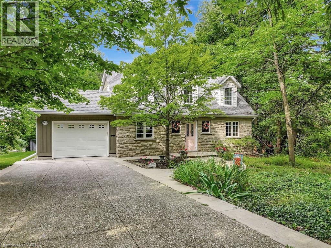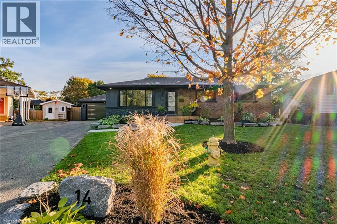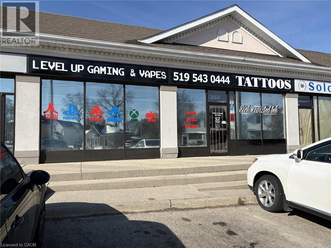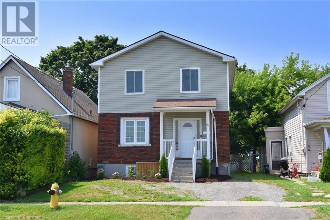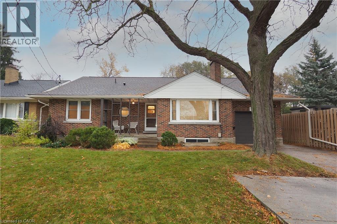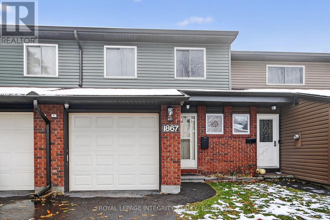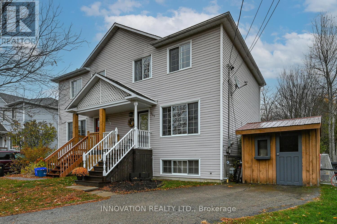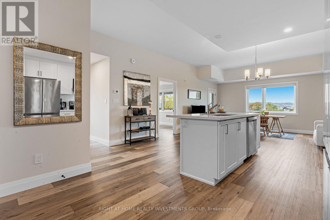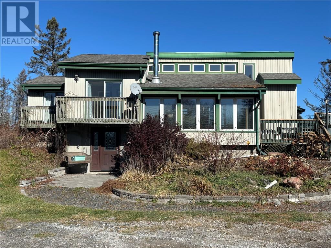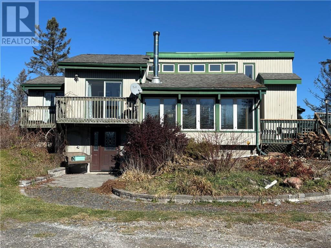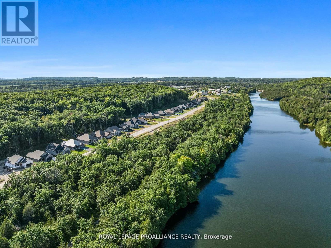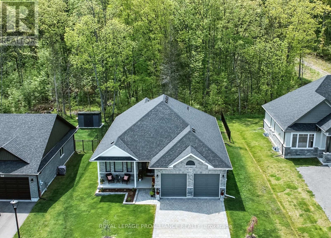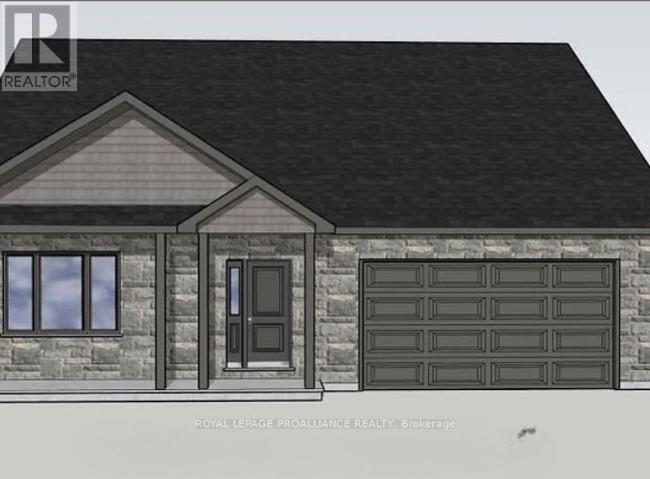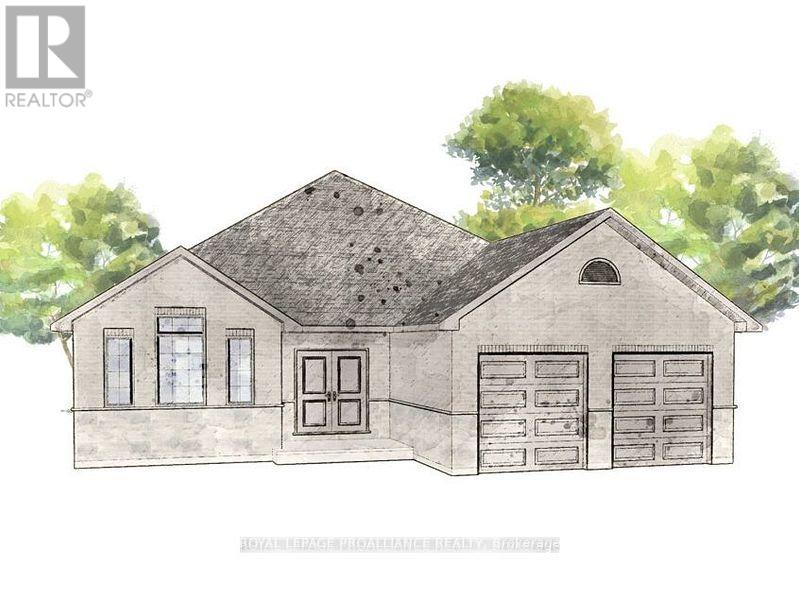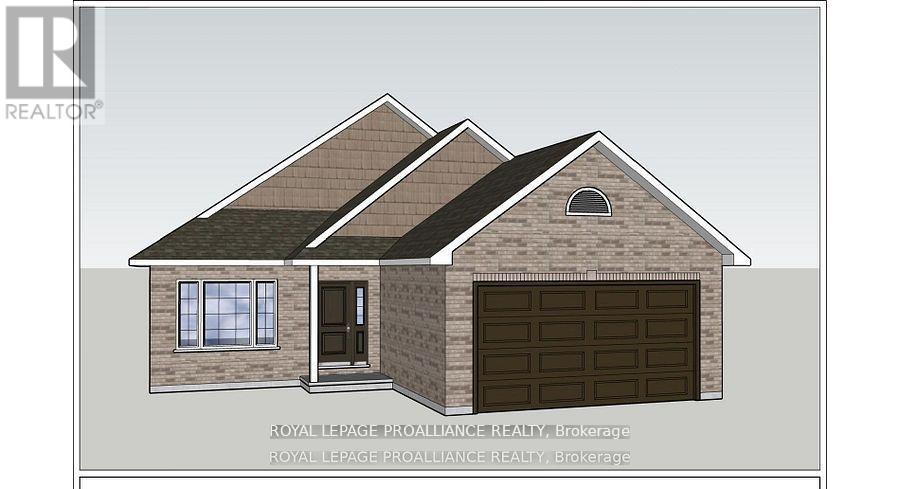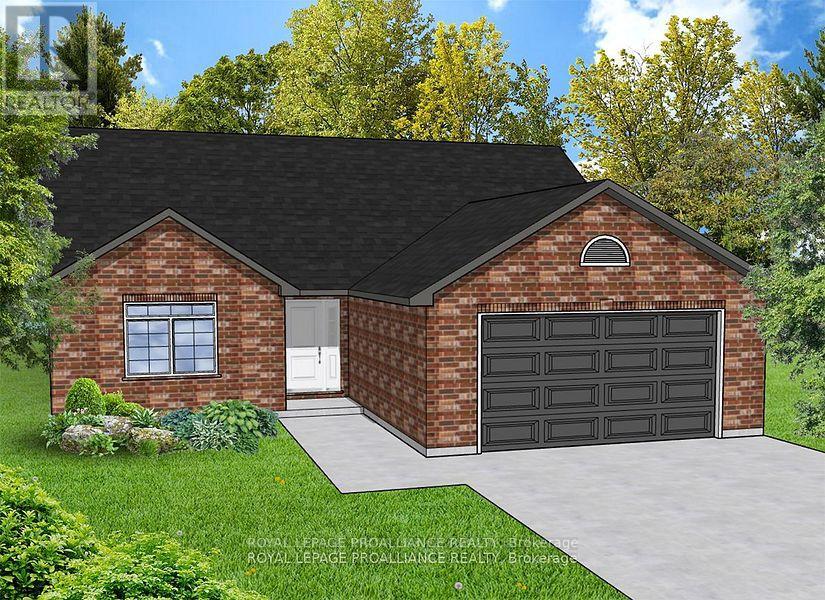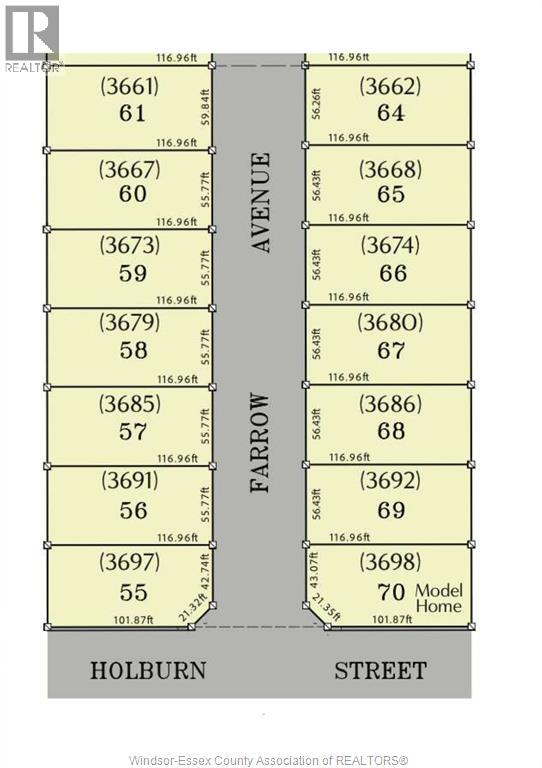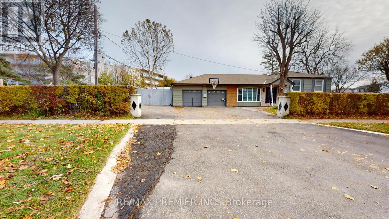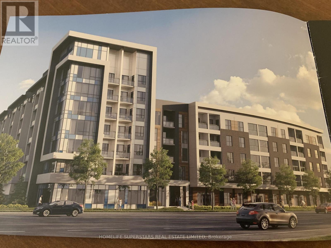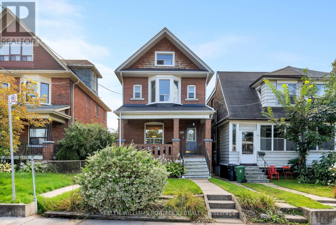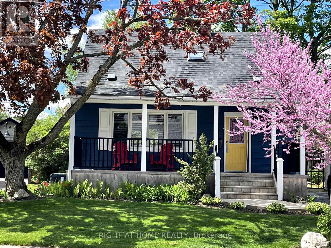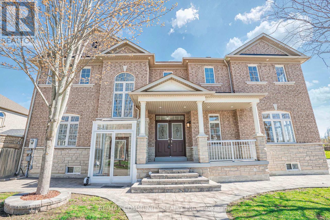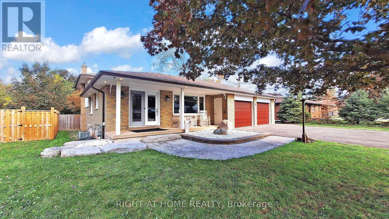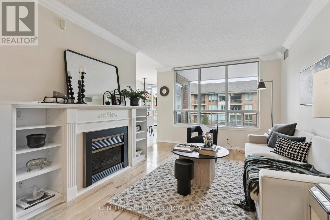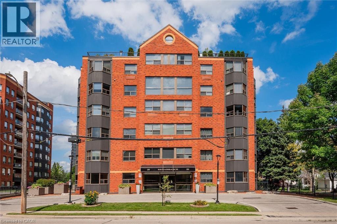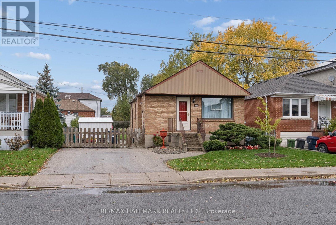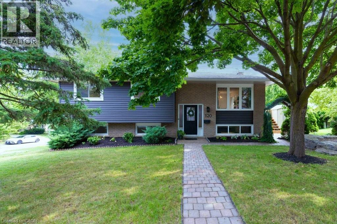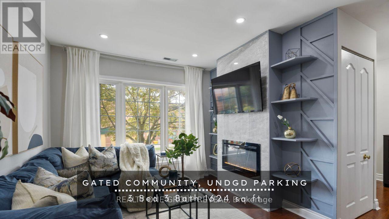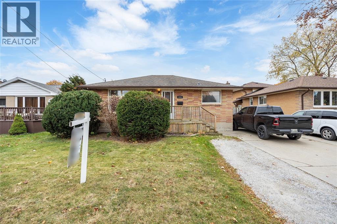330 Fairfield Avenue
Hamilton, Ontario
Excellent East End location. Renovated in 2025. Large 3 bedroom bungalow, recent new kitchen 2025, recent new full bath 2025, new windows 2025, new roof 2025, spacious floor plan, recessed lighting, outstanding home in move in condition, superb renovation. Must see!! Renovations with building permits. ESA certificate with upgraded wiring 2025. (id:50886)
Royal LePage State Realty
520 Albert St W
Sault Ste. Marie, Ontario
Contractor Special. Up/Down Duplex in need of full renovation. 3 bed 1 bath on main floor, 2 bed 1 bath on first floor. Separate meters. Large private backyard with double detached garage. This property is being sold as is-where is with no representations or warranties. Buyer to verify all measurements, taxes and complete their own due diligence. (id:50886)
Exit Realty True North
60 Champlain Avenue
Hamilton, Ontario
Upgraded 3+2 Bdrms 2 Full baths (Basement with Legal Rental Unit). Warm and welcoming solid brick bungalow in a family-friendly neighborhood on a very quiet street! Open concept kitchen and living room. Tankless HWT will not let you down if you like to take hot shower without having to worry about hot water running out. Private front entrance. Fenced, sun-drenched rear yard is perfect for children or pets. Newly added concrete patio, sunning pad, and pergola make this a wonderful retreat. Recently Finished Legal Lower Unit with 2 Bedrooms, 1 Full Bathroom, Breakfast Area combined with Living Room. Welcoming, Bright and Modern Lower Unit. Better in Price, Upgrades, Condition, Usefulness and Space than a unit in a rental high-rise building. Everything you need for quiet and comfortable life as a Tenant you are going to find it here.2 Parking Spots on Driveway + 1 Inside Oversized Garage , Perfect for Entertainment Backyard.Close to all amenities, including parks, schools, shopping, highway access, and Confederation GO Station. (id:50886)
Right At Home Realty
68 Kinsman Drive
Binbrook, Ontario
Step inside this stunning 5 bedroom, 2.5 bath, 2748 sq. ft home located directly beside lush greenspace in sought after Binbrook community. Enjoy privacy and open space to the west side of the property giving families additional space to enjoy the outdoors. Thoughtfully designed interior for those who love to entertain. Welcoming large foyer leads to open concept layout flowing seamlessly from a chef inspired kitchen-featuring a large 6-person quartz island, brand new appliances, walk in pantry, stunning extended cabinetry with undermount lighting and ample prep space check off all the I wants in this kitchen. Spacious living area highlighted by a custom stone-faced entertainment wall and rich hardwood floors throughout. Walk out patio doors lead to tastefully and professionally finished backyard space equipped with concrete patio, gazebo and shed. Wood staircase leads to bedroom level featuring 5 bedrooms blanketed in hardwood floors with second level laundry. Luxurious master bedroom features his/her large walk in closets and ensuite bathroom. With roughly 8’4” ceiling height, roughed in full bath, and approximately 1,100 square feet of customizable space, the unfinished basement is waiting for your finishing touches. Great curb appeal highlighted with concrete veranda/steps with aggregate border and professionally installed soffit LED Gemstone Lighting System to welcome you home.Style comfort and functionality come together perfectly in this beautiful modern home (id:50886)
RE/MAX Escarpment Realty Inc.
5 Walsingham Drive
Port Rowan, Ontario
Take a good look at this popular cottonwood model, with lots to offer for retirement living in the Port Rowan's Villages of Long Point Bay. Spacious entry way with front primary bedroom with 3 piece ensuite along with a walk-in closet. Main floor Laundry room is neatly tucked away off the main entrance. The 4 piece bathroom has a skylight to give this room natural light, with the linen closet nicely set bedside this bathroom. The second bedroom makes a great guest bedroom or a computer room. The open concept dining living room and eat-in kitchen give these rooms a nice open feeling, with hardwood flooring in the dining and living rooms. The kitchen features lots of cabinets and counter space, help you to get your cooking and cleaning done a whole lot easier. 3 year old furnace and central air, and gas hot water heater, Step out to your large patio deck from your eat-in kitchen area, with a privacy hedge around the deck to help you enjoy your summer days more. This home is just a short walk to the villages clubhouse complete with indoor heated pool, exercise area, billiards, banquet hall, library and so much more. With local pharmacy, grocery store, and restaurants, boating, fishing and the sandy beaches of Long Point and Turkey Point, minutes away., This home has everything you want, all in one beautiful lakeside community. (id:50886)
Peak Peninsula Realty Brokerage Inc.
322 Oxford Avenue
Crystal Beach, Ontario
Charming 4-season Bungalow in Crystal Beach, just minutes away from the sandy shores of Lake Erie. Ideal Home, Vacation Spot or Investment Opportunity! Priced to Sell as the wide lot allows for so many options - Build a garage/workshop, a Guest Bunkie, or rebuild to a larger home or a duplex, to name a few. This cozy bungalow offers everything you need: 3 cozy bedrooms perfect for families or guests, 1 fully renovated bathroom with modern finishes , updated plumbing and laundry, a new and owned water heater and h/e furnace, a lovely enclosed front porch/sunroom with plenty of natural light for year round enjoyment, front and side decks for relaxing or entertaining. The expansive 76' x 85 lot features a large side and back yard with endless potential, and a fire pit for those roasted marshmallows! The kitchen door leads to the large side deck, providing seamless indoor-outdoor living, the said fire pit, a treed, tranquil backyard, a large garden shed and a garbage shed. This home has a proven track record as a successful Airbnb. It's a short drive to Fort Erie, Safari Niagara, the Friendship Trail, Peace Bridge and Niagara Falls. Quaint shops and restaurants are a stroll away, or it's a short drive to historic Ridgeway. Enjoy serene beach town living, just minutes from the crystal-clear waters and a beautiful sandy beach. With ample space to play, entertain, and relax, this home is the perfect retreat. (id:50886)
The Real Estate Boutique Brokerage Inc.
15 Morning Mist Drive
Hamilton, Ontario
Stunning home in the desirable EdenPark development by Spallacci Homes. Welcome to this beautifully maintained 4 bdrm family home located in the highly sought after EdenPark community. Situated just minutes from parks, shopping, schools and with quick access to the Linc, this home offers the perfect blend of convenience and comfort. Step inside and be greeted by an elegant main floor featuring rich hardwood flooring, crown molding, and an open concept design that flows seamlessly into the family room. The spacious kitchen boasts luxurious granite counter tops, sleek SS appliances, and is perfectly positioned to overlook the cozy family room complete with a gas fp. The abundance of pot lights throughout the space adds to the welcoming atmosphere. Upstairs, you'll find 4 generously sized bedrooms, all featuring plush carpet, providing comfort and space for the entire family. The upper hallway also showcases hardwood flooring, adding to the home's sophisticated appeal. In the fully finished basement you'll find a spacious rec-room with a striking feature wall, an elec. fireplace, and a wet bar with a wine fridge, making it the perfect spot for family movie nights or entertaining friends. A bright 3pc bathroom with a glass shower completes the lower level. Outside the professionally landscaped yard is an absolute showstopper, featuring an aggregate driveway and walkways, as well as a beautiful backyard patio with a hot tub, ideal for relaxing after a long day. This home has been meticulously cared for by the original owners, ensuring it's in pristine condition. Don't miss the chance to make this stunning property your forever home. (id:50886)
Royal LePage State Realty Inc.
216 Plains Road W Unit# B403
Burlington, Ontario
Discover the perfect blend of comfort, style, and tranquility in this beautifully updated one-bedroom, one-bath condo. Located on the top floor of a quiet low-rise building, this suite has much to offer. The updated kitchen features timeless white cabinetry and a pass-through window to the dining area — perfect for entertaining or enjoying a cozy meal at home. Recent upgrades include brand-new stainless steel appliances, countertop, backsplash, and sink, along with elegant luxury vinyl flooring that flows seamlessly throughout. Every detail has been thoughtfully refreshed, from the custom doors and built-in bathroom vanity to the all-new lighting and fresh paint. The spacious primary bedroom offers a semi-ensuite bath, a walk-in closet plus a second double closet, and a custom window blind for added privacy and style. Enjoy the convenience of in-suite laundry with a full-size washer and dryer. Step out onto your private balcony and take in the calming view of mature trees — a perfect spot to enjoy your morning coffee or unwind at the end of the day surrounded by nature. Comes with one underground parking space located right across from the elevator and one locker. Don’t miss your chance to call this spacious suite your home. (id:50886)
RE/MAX Escarpment Realty Inc.
73 Garfield Avenue S Unit# 1b
Hamilton, Ontario
Welcome to this stunning two-level loft-style condo in the heart of Hamilton Centre! Step through your private main-floor entrance into a bright and spacious 1-bedroom, 1-bath suite featuring soaring vaulted ceilings and an open-concept layout that’s perfect for entertaining. Transformed into boutique lofts in 2001, this historic building beautifully combines heritage character with modern design. The kitchen showcases stainless steel appliances, a breakfast bar, and a seamless flow into the living and dining area. Automatic blinds add modern convenience and a touch of luxury to your living space. Upstairs, retreat to your generous primary bedroom, offering the perfect balance of comfort and privacy. Enjoy being just minutes from Gage Park, local shops, restaurants, transit, and all the amenities that make Hamilton living so convenient. Experience urban living with a touch of history! (id:50886)
Keller Williams Complete Realty
34 Menno Street
Waterloo, Ontario
Welcome to 34 Menno Street! A well-maintained and updated 2.5 storey Victorian home on a generous lot in a quiet area of desirable Uptown Waterloo - walking distance to the city centre’s shops and amenities, LRT stations, Waterloo Park and convenient access to the universities, college and hospital. This charming home boasts 2300+ square feet of living space above ground and a 600 square foot legal accessory basement apartment. A covered front porch accesses the main floor featuring French & pocket doors, electric fireplace, and an updated 4-piece bath w/ ceramic tile. A massive open concept kitchen-dining room addition-renovation (2013) includes built-in cabinetry, heated hardwood flooring, gas fireplace, a unique double staircase to the second floor and a deck walkout. The 200 square foot main floor deck overlooks the back yard and includes a direct supply BBQ gas line. There is hardwood flooring throughout the upper floor featuring 3 ample size bedrooms, 4-piece bath w/ ceramic tile and whirlpool tub, second floor laundry room, large bright sunroom ideal as a study or sitting room, and walkout to another large deck overlooking the backyard. There are 3 additional ‘bonus’ spaces in the attic that can be utilized for storage or living space. The basement apartment has a separate entrance accessing a unit containing a large living area, kitchen, 3-piece bath, bedroom, bonus room, private laundry, generous storage room and backyard access to a private outdoor entertainment area. This vacant unit makes an attractive mortgage helper with $1200-1500 per month in potential income. The building sits on a 42’ x 127’ property with mature trees and gardens, a single lane driveway with 4 car parking and a large 30’ x 20’ detached garage. A municipally maintained laneway runs behind the back of the lot providing access to the backyard and offering carriage house optionality. Immediate possession is available for future owners! (id:50886)
Exp Realty
51 Caroga Court Unit# 1
Hamilton, Ontario
Beautiful 3 Bedroom End Unit Townhome on Desirable West Mountain Step inside this beautiful 3-bedroom end-unit townhome located on the desirable West Mountain—a place you’ll be proud to call home. Offering three levels of living space, the main floor features a bright and spacious living room open to the dining area, with an accent fireplace and sliding patio doors leading to your outdoor space—perfect for a BBQ and seating area and the front porch is spacious and a great spot for some outdoor furniture to enjoy a cup of coffee on the warm summer evenings. The kitchen provides plenty of cupboard and counter space, along with stainless steel appliances. Upstairs, you’ll find three bedrooms. The primary and second bedrooms are generously sized and can comfortably accommodate queen or even king-size furniture, while the third bedroom is ideal for a home office or guest room. This level also includes a 4-piece bathroom with tub and shower, a large built-in vanity with ample storage, and a linen closet. The finished basement offers a bonus room that would work well as a second living area, sitting room, home gym, or kids’ playroom. There is also a small laundry area and direct access to the single-car garage from this level. The home has been freshly painted, features brand new vinyl flooring, new large windows, and newly installed split-unit heat pumps that provide efficient heating and air conditioning for year-round comfort, as well as a convenient 2-piece bathroom at the main entry. With a garage, driveway parking, a spacious front porch, and lots of storage space in the basement, this townhome truly has it all—this one won’t last long. Available now $2600 plus heat/hydro (id:50886)
Real Broker Ontario Ltd.
30 Hamilton Street S Unit# 507
Waterdown, Ontario
This spectacular fifth floor south east facing 1 bedroom plus den condo. This condo is impeccably finished to show your most meticulous clients. Interior Finishes include: 9 ft ceiling, upgraded kitchen with quartz countertops and stainless steel appliances along with a generous sized bedroom and den. The condo amenities include: Concierge, Exercise room, Party room, Pet cleaning station, roof top terrace/ garden, electric car charging station and Media room. Enjoy the amazing views from your balcony and of Lake Ontario and the Hamilton - Toronto corridor. Walking distance to all that is offered in quiet and quaint downtown Waterdown. (id:50886)
Exp Realty
215 Lesperance Road Unit# 201
Tecumseh, Ontario
Attention First Time Home Buyers – save $54,000+/-! Introducing Carsten Manor — A Boutique Luxury Condo Development in the Heart of Tecumseh. This exclusive community features a limited collection of 2 bedroom, 2 full bath suites, with only six suites per building. Enjoy solid concrete and steel construction, rare elevator access, oversized 200 sq. ft. patios & balconies, and spacious layouts. Outdoor amenities include a covered BBQ/dining pavilion and a fire pit seating area. Just steps from the Ganatchio Trail, Lake St. Clair, and more. Model Suite Now Open — Book a private viewing and experience the quality and designer features firsthand. Ask about our Signature Collection for a truly elevated lifestyle. Limited suites available with Occupancy now available in Building 2. Building 3 coming in January 2026. Another development by Suburban Construction & Brotto Development, building quality since 1957. Price based on FTHB Rebate Qualification – savings of $54,000 +/-. (id:50886)
Deerbrook Realty Inc.
1265 Maple
Lasalle, Ontario
Welcome to 1265 Maple, an absolutely stunning executive yet family-friendly 2 sty in highly sought-after LaSalle. Built w/brick & stone, this home offers approx 2600 sq ft plus a fully finished bsmt. Impressive curb appeal leads into 9’ ceilings, formal din rm, open-concept great rm w/gas f/p, massive granite island, walk-in pantry, main flr powder rm & laundry/mudroom. Upstairs features 4 spacious bdrms incl a primary retreat w/ 5pc ensuite & walk-in closet! Bonus 2nd flr prep/laundry option (rough-in) adds convenience. Lower lvl is ideal for entertaining or an in-law suite, complete w/wet bar, 5th bdrm, full bath & huge fam rm w/gas f/p. Backyard oasis boasts covered patio & multiple seating areas, perfect for gatherings. Extras: 2-car gar, hardwood & ceramic flrs, cvac, alarm, sprinklers, landscaped & fenced yard. Walk to trails & parks, mins to schools, Essex Golf, shopping, 401 & US border. Move-in ready! (id:50886)
Manor Windsor Realty Ltd.
215-D Lesperance Road Unit# 102
Tecumseh, Ontario
FOR LEASE – Carsten Manor is a boutique luxury development in the heart of Tecumseh, offering an exclusive collection of 2-bedroom, 2-bath suites with only six suites per building. With solid concrete and steel construction, elevator access, oversized 200 sq. ft. patios and balconies, and designer-curated finishes throughout, this is a truly unique opportunity with very limited availability. Residents enjoy thoughtfully designed amenities including a covered BBQ and dining pavilion, fire-pit seating area, and easy access to the Ganatchio Trail, Lake St. Clair, and more. Model Suite available for viewing so we invite you to book a private tour to experience the Carsten Manor lifestyle firsthand. Don’t compromise! Don’t settle! Carsten Manor is truly something unparalleled/special and a must see. Carefree living awaits you - Only 2 suites remain available. Another development proudly brought to you by Suburban Construction & Brotto Development, building quality since 1957. Suites are also available for purchase. (id:50886)
Deerbrook Realty Inc.
215-C Lesperance Road Unit# 201
Tecumseh, Ontario
Introducing Carsten Manor — A Boutique Luxury Condo Development in the Heart of Tecumseh. This exclusive community features a limited collection of 2 bedroom, 2 full bath suites, with only six suites per building. Enjoy solid concrete and steel construction, rare elevator access, oversized 200 sq. ft. patios & balconies, and spacious layouts. Outdoor amenities include a covered BBQ/dining pavilion and a fire pit seating area. Just steps from the Ganatchio Trail, Lake St. Clair, and more. Model Suite Now Open — Book a private viewing and experience the quality and designer features firsthand. Ask about our Signature Collection for a truly elevated lifestyle. Limited suites available with Occupancy now available in Building 2. Building 3 coming in January 2026. Another development by Suburban Construction & Brotto Development, building quality since 1957. FOR SALE AND FOR LEASE – First Time Homebuyers Save up to $54,000. (id:50886)
Deerbrook Realty Inc.
921 Moy Avenue
Windsor, Ontario
Welcome to 921 Moy, where Walkerville charm meets modern updates. This inviting 4 bedroom, 2 bathroom home strikes the perfect balance of character and functionality. Step inside to find refinished hardwood floors and a bright, open main level that’s ideal for both everyday living and entertaining. The kitchen comes complete with appliances and plenty of space to cook and gather. The upstairs has been newly finished (2025), creating a versatile retreat with additional living space to suit your family’s needs. Key updates throughout the home—including windows, doors, roof, furnace, and A/C— offer peace of mind while preserving the character of this sought-after neighbourhood. Enjoy morning coffee on the front porch, take advantage of Walkerville’s vibrant lifestyle with boutique shops, local restaurants, and beautiful parks just steps away, and appreciate the convenience of a paved rear driveway with parking for up to 3 vehicles. With its blend of charm, space, and thoughtful updates, this home is ready to welcome its next owners. (id:50886)
Buckingham Realty (Windsor) Ltd.
625 Sydenham Street
Colchester, Ontario
Welcome to this delightful 3-bedroom, 1-bathroom home, perfectly situated in Colchester, just a short walk to the beach. This residence features a bright sunroom, ideal for morning coffees or relaxing in the afternoon. The large eat-in kitchen is perfect for family meals and entertaining, and it flows seamlessly into a cozy living room. Outside, you'll find a spacious rear yard complete with a swimming pool, perfect for summer fun and relaxation. Don't miss out on this wonderful opportunity! (id:50886)
Deerbrook Realty Inc.
931 Montgomery Drive
Ancaster, Ontario
Perched on the brow of the sought-after Ancaster Heights neighbourhood, and at the end of a quiet cul-de-sac, this one-of-a-kind home offers breathtaking views of the Niagara Escarpment, where you can hear the rush of Tiffany Falls from your own backyard. Set on a private 60 x 228 ft ravine lot with manicured landscaping and mature trees, and surrounded by custom-built estates, this 2,544 sq ft residence (plus finished walkout basement) blends nature, craftsmanship, and comfort. The heart of this open-concept main level features a custom solid-wood kitchen with quartz counters, breakfast bar, marble backsplash and restaurant-grade range hood, opening to a sunlit, vaulted shiplap ceiling family room with cork floors, dry-stone fireplace, and oak built-ins. Incredible views of the escarpment from the wall of windows, immerse you into nature! Step outside and hear the waterfalls from the Azek deck, which walks down to the fenced yard (property extends beyond the fence). The main floor primary suite offers a walk-in closet and ensuite with double sinks and oversized shower. A bonus space connecting the home to the 1.5 car garage currently has access to the two piece powder room, and laundry, but could be a great second kitchen for overflow during hosting, an incredible mud room, or continue its current use as main floor storage/pantry! Two generous sized additional bedrooms, each with ample closet space, and a 4-pc bath complete the upper level. Plenty of storage in the walkout basement, which offers a wall of windows from the rec room with views of the forest, and a door to a covered patio. A 23 x 16 foot workshop has double doors to the rear yard as well. This home has received $50,000 of updates in the past four years, making an already immaculate home, move-in-ready! (id:50886)
Royal LePage Crown Realty Services
Royal LePage Crown Realty Services Inc.
14 Montour Place
Brantford, Ontario
Welcome to 14 Montour Place, a beautifully and professionally renovated 3+2 bedroom, 2 bath bungalow located in Brantford’s desirable Mayfair neighbourhood. This stunning home features an open-concept main floor with modern finishes throughout, including a bright kitchen with quartz island and brand-new stainless steel appliances. Sliding glass doors off the dining area lead to a fully fenced yard with a deck and patio—perfect for entertaining. Enjoy peace of mind with major updates including new windows, doors, furnace, A/C, and garage door. The finished basement offers additional living space with two bedrooms, a full bath, and a spacious rec room. Close to schools, shopping, and highway access this home checks all the boxes. (id:50886)
RE/MAX Twin City Realty Inc
190 St Andrews Street Unit# A3
Cambridge, Ontario
Retail, Service, Professional or medical space consisting of 1,982 square feet in an established plaza, located in a high density residential area of West Galt in Cambridge (id:50886)
RE/MAX Twin City Realty Inc.
97 Page Street
St. Catharines, Ontario
This home is ready for your family to move in and enjoy... it is all done! The main floor has an open concept layout from the living room, through to the kitchen out to the back yard. As you consider this home for your family, do not miss the convenience of the main level bedroom with a bathroom just across the hall. There is also a fully finished lower level for your enjoyment. The upstairs features 3 bedrooms with a 4 piece bathroom. You do not want to miss this one! (id:50886)
Keller Williams Edge Realty
18 Foster Crescent
Cambridge, Ontario
Welcome to this charming 3+1-bedroom, 1.5-bath home in the desirable East Galt community of Cambridge. Whether you’re a first-time buyer looking for a comfortable place to call home or an investor seeking strong rental potential, this property delivers exceptional value and flexibility. Step inside to find a bright, functional layout with a spacious living area . The primary bedroom offers direct walkout access to a large, fully fenced backyard with shed — perfect for family gatherings, pets, or adding a future deck. Downstairs, the basement features a large living space with woodstove, bedroom, laundry room, workbench, and cellar, offering plenty of room for hobbies, storage, or a future in-law suite or rental unit. With a separate side entrance, this lower level provides outstanding potential for added income or multigenerational living. Situated within walking distance to a highly rated public school, parks, and local amenities, this home combines space, function, and convenience in one of East Galt’s most family-friendly neighbourhoods. Don’t miss this chance to own a versatile and affordable property in a prime East Galt location, book your showing today. (id:50886)
International Realty Firm
296 Dumfries Avenue
Kitchener, Ontario
Are you an investor, looking for a multi-generational home, or interested in a mortgage-helper opportunity? Welcome to 296 Dumfries Avenue, a solid all-brick legal duplex ranch bungalow on a large 60’ x 135’ fully fenced lot in a quiet, family-friendly neighbourhood. This property offers flexibility, income potential, and peace of mind with key updates already completed. The main level (now vacant) features four bedrooms, a bright living room with hardwood floors and pot lights, a well-maintained kitchen with a separate dining area, and a 4-piece bath. The lower unit, professionally built out in 2020, includes two bedrooms, a generous eat-in kitchen, a spacious living room with a large window, and a 4-piece bath. Both units have their own laundry and come with five appliances each. Major mechanicals include the furnace, A/C, two water heaters, and two softeners - all new in 2020. The home also includes a single-car garage (assigned to the lower unit) and a double driveway for use by the upper unit. Tenants pay utilities, (except heat), this property offers strong returns for investors while still being perfectly suited for extended families or buyers seeking rental income support. The oversized backyard is ideal for children, pets, or entertaining, and the location puts you close to the expressway, schools, parks, Frederick Mall, and everyday amenities. A versatile opportunity in a prime setting - this one checks all the boxes. (id:50886)
Red And White Realty Inc.
36 - 1867 Simard Drive
Ottawa, Ontario
Welcome to 1867 Simard, a 3 bed, 4 bath home in a family friendly community complete with its own kids play structures. Upon entering this home you will find a convenient UPDATED 2 piece powder room and an INSIDE garage access. The welcoming living/dining rooms offers a cozy wood fireplace that will warmup your family get together this winter. The UPDATED kitchen with its pull-out pot drawers, tall cabinetry and pantry is sure to please the busy family chef. The large patio door leads you to the entertainment ready back yard with its Tiki bar and convenient shed. The primary bedroom retreat that easily accommodates a KING-SIZE BED, offers a welcome WALK-IN closet and a convenient updated 2-piece ENSUITE. The 2 generously-sized additional bedrooms also feature easy maintenance laminate flooring. An UPDATED 4 piece main bathroom with ceramic flooring completes this level. The lower level features a 2 piece bath and a large recreation room. Finally this home offers an insulated garage and a unique 3 car laneway to accommodate a MULTI-CAR family. The LOW condo fees include water and lawn maintenance. Close to all the shops on Innes road and multiples parks and recreation facilities (see attached Neighborhood report). This home is also located in the popular Louis-Riel HS catchment, known for its sport program. Some pictures are virtually staged. (id:50886)
Royal LePage Integrity Realty
225 Charlotte Street
Merrickville-Wolford, Ontario
OPEN HOUSE Sunday, November 9th, 12-2pm Welcome to 225 Charlotte St. This bright and inviting 3+1 bedroom, 2-bath, two-storey semi-detached home, ideally located in the picturesque village of Merrickville. Perfect for first-time home buyers or investors, this freshly painted home offers comfortable living in a sought-after community known for its small-town charm and beauty.The main floor features luxury vinyl, and a functional layout with a cozy living room, spacious dining area, and a well-appointed kitchen, ideal for everyday living and entertaining. Step through the dining area to your large, fully fenced private backyard, complete with a large covered deck and no rear neighbours perfect for relaxing or hosting friends and family. Upstairs, you'll find three comfortable bedrooms and a freshly updated full bath. The partially finished basement adds even more value, offering a fourth bedroom, a 2-piece bath, and a convenient office nook-great for guests, teens, or working from home. Located within walking distance to schools, the Rideau River, shops, restaurants, and all of Merrickville's historic amenities, this home blends comfort, convenience, and character. Don't miss your opportunity to make this charming property your next home or investment in one of Eastern Ontario's most desirable villages! 24 hr irrevocable on all offers as per form 244. Hydro $246/M (equal billing), gas $75/M, water/sewer $232/every 2 months (id:50886)
Innovation Realty Ltd.
501 - 4514 Ontario Street E
Lincoln, Ontario
The Bench, Luxury Condo in Beamsville. The Corner Unit with A Lots Of Upgrades, Partially Furnished, Offers 1125 Sq.Ft. Of Living With 2 Large Bedrooms, Oversized Living Space, Premium Finishes, And Modern Kitchen, Primary Bedroom Featuring Walk In Closet And Gorgeous Ensuite With Glass Shower. The Kitchen Includes Stainless Steel Appliances (Stove, Fridge, Dishwasher, Microwave/Range) Double Sink, Contemporary Backsplash, And Quartz Countertop. Unit Features Also Include Washer and Dryer, Outside Surface Parking, Use of The Amazing Roof Top Terrace With Bar Area And Natural Gas Barbecue. Close To All Amenities Including Shopping, Restaurants, Highway, And Schools, a short drive to the Lake Ontario, Best In Class Wineries, And Niagara's Escarpment All Minutes Away. Please No Pets. No Smoking! One Year Term Rent . (id:50886)
Right At Home Realty Investments Group
1476 Hwy 144
Chelmsford, Ontario
Experience both tranquility and privacy just minutes from town. With approximately 32 acres and a pond, the options are endless. Perfect for hobby farming with many outbuildings, garage and functional barn along with plenty of space for horses or gardens. This beautiful sunny home features vaulted ceilings and an inl-law suite with separate entrance in the basement. New drilled well October 2025. Come take a look at this piece of paradise today. (id:50886)
Real Broker Ontario Ltd
1476 Hwy 144
Chelmsford, Ontario
Experience both tranquility and privacy just minutes from town. With approximately 32 acres and a pond, the options are endless. Perfect for hobby farming with many outbuildings, garage and functional barn along with plenty of space for horses or gardens. This beautiful sunny home features vaulted ceilings and an inl-law suite with separate entrance in the basement. New drilled well October 2025. Come take a look at this piece of paradise today. (id:50886)
Real Broker Ontario Ltd
38 Riverside Trail
Trent Hills, Ontario
MODEL HOME AVAILABLE FOR PURCHASE...EXPERIENCE THE BEST OF HAVEN ON THE TRENT! Live in tranquility in this fully completed home at Haven on the Trent, perfectly set on a wooded lot beside the Trent River and Seymour Conservation Park. Built by McDonald Homes, "The Oakwood" offers over 3,500 sq ft of finished living space with the high-end finishes and upgrades you'd expect in a showcase build. The open-concept main floor features 9 ft ceilings, wide sight-lines and natural light flooding in through large windows and patio doors. The Great Room is anchored by a floor-to-ceiling cultured stone gas fireplace, perfect for cozy evenings or entertaining. The custom kitchen is designed for both style and function, featuring ceiling-height cabinetry, quartz counters, natural wood open shelving, slide-out pantry drawers, a prep station and a large sit-up island. Walk out to a huge composite deck and enjoy the peaceful views or BBQ just off the kitchen. The Primary Suite includes a walk-in closet and a luxury ensuite with a glass & tile walk-in shower. A second main-floor bedroom is ideal as a home office or den, with fibre internet available. The finished lower level offers two additional bedrooms, a full bath, and a spacious recreation room, providing space for guests, hobbies, or family time. Extras include an oversized 2.5-car garage with interior access to the main floor laundry room, Luxury Vinyl Plank and Tile flooring, central air, municipal water/sewer, and natural gas. Enjoy peace of mind with a 7-Year TARION Warranty. Riverside Trail is located approximately an hour to the GTA, and just a few minutes drive to downtown, library, restaurants, hospital, public boat launches, Ferris Provincial Park and so much more! A quick walk to the brand new Campbellford Recreation & Wellness Centre with arena, 2 swimming pools, exercise facility and YMCA programming. Immediate possession is available. Some photos are virtually staged. WELCOME HOME TO BEAUTIFUL HAVEN ON THE TRENT (id:50886)
Royal LePage Proalliance Realty
60 Riverside Trail
Trent Hills, Ontario
LIVE IN TRANQUILITY AT HAVEN ON THE TRENT! This gorgeous 2 bedroom, 2 bath brick & stone bungalow is currently under construction and can be ready for you to move in by this Fall/Winter 2025! Located just steps from the Trent River & nature trails of Seymour Conservation Area, this McDonald Homes new construction is built with superior features & upgraded finishes throughout. The "CEDARWOOD" floorplan offers open-concept living with almost 1700 sqft on the main floor, perfect for retirees or families alike. The home welcomes you into the front foyer with a large Walk In closet. In the heart of the home, the Gourmet Kitchen boasts beautiful ceiling height cabinetry, quartz countertops and an Island perfect for entertaining. Great Room and formal Dining Room features soaring vaulted ceilings. Enjoy your morning coffee on your deck overlooking your backyard that edges onto forest. Large Primary Bedroom with Walk In closet & Ensuite with luxury Glass & Tile shower. Second bedroom can be used as an office...WORK FROM HOME with Fibre Internet! Option to fully finish your lower level with 1 or 2 additional bedrooms, bathroom & huge Family Room. Double car garage with direct interior access to the main floor Laundry Room. Some modifications to selections still available to the Purchaser. Includes Luxury Vinyl Plank/Tile flooring throughout main floor, municipal services & natural gas, Central Air & 7 year TARION New Home Warranty. ADDITIONAL FLOOR PLANS AND ONLY 4 REMAINING LOTS AVAILABLE IN PHASE 3. Riverside Trail is located approx. an hour to the GTA, minutes drive to downtown, library, restaurants, hospital, public boat launches, Ferris Provincial Park and so much more! A stone's throw to the brand new Trent Hills Recreation & Wellness Centre with arena and swimming pools. WELCOME HOME TO BEAUTIFUL HAVEN ON THE TRENT IN CAMPBELLFORD! **EXTRAS** Photos are of a different build and some virtually staged. (id:50886)
Royal LePage Proalliance Realty
80 Riverside Trail
Trent Hills, Ontario
WELCOME HOME TO HAVEN ON THE TRENT! Build your customized dream home on beautiful 250 FT deep lots! This all brick bungalow is situated just steps from the Trent River & nature trails of Seymour Conservation Area. Built by McDonald Homes with superior features & finishes throughout, this "DOGWOOD" floor plan offers open-concept main floor living with almost 1500 sq ft of space, perfect for retirees or families. Gourmet Kitchen offers beautiful custom cabinetry, a huge Walk In pantry and an Island perfect for entertaining. Great Room boasts soaring vaulted ceilings. Enjoy your morning coffee on your deck overlooking your backyard that edges onto woods. Large Primary Bedroom with Walk In closet & Ensuite. Second large bedroom can be used as an office-WORK FROM HOME with Fibre Internet! Option to fully finish lower level with an additional two bedrooms, full bathroom and recreation room if you need any extra space. Two car garage with access to Laundry Room. Includes Luxury Vinyl Plank/Tile flooring throughout main floor, municipal water, sewer & natural gas, Central Air, HST & 7 year TARION New Home Warranty. ADDITIONAL FLOOR PLANS AND ONLY 5 REMAINING LOTS AVAILABLE IN PHASE 3. Haven on the Trent is located approximately an hour to the GTA, minutes drive to downtown, library, restaurants, hospital, public boat launches, Ferris Provincial Park and so much more! A stone's throw to the brand new Campbellford Recreation & Wellness Centre with arena and two swimming pools. WELCOME HOME TO BEAUTIFUL HAVEN ON THE TRENT IN CAMPBELLFORD! *Interior photos are of a different build and some virtually staged* (id:50886)
Royal LePage Proalliance Realty
82 Riverside Trail
Trent Hills, Ontario
WELCOME HOME TO HAVEN ON THE TRENT! Build your customized dream home on beautiful 250ft deep lots! This all brick bungalow is situated just steps from the Trent River & nature trails of Seymour Conservation. Built by McDonald Homes with superior features & finishes throughout, this "BASSWOOD" floor plan offers main floor living with almost 1800 sq ft of open concept space on the main floor, perfect for retirees or families! Gourmet Kitchen boasts beautiful custom cabinetry, large Island with breakfast bar and ample storage. Formal Dining Room offers a transient area for an Office, Den or Guest Room with lots of natural light flooding in. Great Room & Dining Room boast soaring vaulted ceilings. Enjoy your morning coffee on your deck overlooking your backyard that edges onto forest. Large Primary Bedroom with Walk In closet & Ensuite. Second Bedroom, 4 pc Bathroom and Laundry Room complete the main floor. Option to fully finish lower level to expand space further. 2 car garage with access to Laundry Room. Includes Luxury Vinyl Plank/Tile flooring throughout main floor, municipal water, sewer & natural gas, Central Air, HST & 7 year TARION New Home Warranty. ADDITIONAL FLOOR PLANS AND ONLY 5 REMAINING LOTS AVAILABLE IN PHASE 3. Haven on the Trent is located approximately an hour to the GTA, minutes drive to downtown, library, restaurants, hospital, public boat launches, Ferris Provincial Park and so much more! A stone's throw to the brand new Campbellford Recreation & Wellness Centre with arena, exercise facility and two swimming pools. WELCOME HOME TO BEAUTIFUL HAVEN ON THE TRENT IN CAMPBELLFORD! *Interior photos are of a different build and some virtually staged* (id:50886)
Royal LePage Proalliance Realty
78 Riverside Trail
Trent Hills, Ontario
WELCOME HOME TO HAVEN ON THE TRENT! Build your customized dream home on beautiful 250 FT deep lots! Your new build will be situated on a 250ft deep lot, just steps from the Trent River & nature trails of Seymour Conservation Area. "THE ASHWOOD" floor plan offers open-concept living with 1550 sf of space on the main floor, with the option to finish basement adding even more space! Gourmet Kitchen boasts beautiful custom cabinetry and sit up breakfast bar. Great Room boasts vaulted ceilings and is the perfect spot to add a floor to ceiling stone clad gas fireplace. Enjoy your morning coffee on your deck overlooking the backyard that edges onto forest. Large Primary Bedroom with Walk In closet & Ensuite. Second Bedroom can be used as an office-WORK FROM HOME with Fibre Internet! 2 car garage with access to Laundry Room. Includes Luxury Vinyl Plank/Tile flooring throughout main floor, municipal water, sewer & natural gas, Central Air, HST & 7 year TARION New Home Warranty. ADDITIONAL FLOOR PLANS AND ONLY 5 REMAINING LOTS AVAILABLE IN PHASE 3. Haven on the Trent is located approximately an hour to the GTA, minutes drive to downtown, library, restaurants, hospital, public boat launches, Ferris Provincial Park and so much more! A stone's throw to the brand new Campbellford Recreation & Wellness Centre with arena, exercise facility and two swimming pools. WELCOME HOME TO BEAUTIFUL HAVEN ON THE TRENT IN CAMPBELLFORD! *Interior photos are of a different build and some virtually staged* (id:50886)
Royal LePage Proalliance Realty
64 Riverside Trail
Trent Hills, Ontario
WELCOME HOME TO HAVEN ON THE TRENT! This two bedroom, two bath, all brick bungalow is situated on a 250ft deep lot, just steps from the Trent River & nature trails of Seymour Conservation Area and includes gorgeous finishes and features throughout. "THE ELMWOOD" floor plan offers open-concept living with over 1422 sf ft space on the main floor with an option to fully or partially finish the basement to add even more living space! Gourmet Kitchen boasts beautiful custom cabinetry, large Walk In pantry and sit up breakfast bar. Great Room with soaring vaulted ceilings, a perfect space to add a floor to ceiling stone clad gas fireplace. Enjoy your morning coffee on your deck overlooking the serene backyard that edges onto woods. Primary Bedroom with Walk In Closet and Ensuite. Two car garage with direct inside access and main floor Laundry Room. Includes Luxury Vinyl Plank/Tile flooring throughout main floor, municipal water, sewer & natural gas, Central Air, HST & 7 year TARION New Home Warranty. ADDITIONAL FLOOR PLANS AND ONLY 5 REMAINING LOTS AVAILABLE IN PHASE 3. Haven on the Trent is located approximately an hour to the GTA, minutes drive to downtown, library, restaurants, hospital, public boat launches, Ferris Provincial Park and so much more! A stone's throw to the brand new Campbellford Recreation & Wellness Centre with arena and two swimming pools. WELCOME HOME TO BEAUTIFUL HAVEN ON THE TRENT IN CAMPBELLFORD! *Interior photos are of a different build and some virtually staged* (id:50886)
Royal LePage Proalliance Realty
3668 Farrow Avenue
Windsor, Ontario
Fantastic location in Orchards of South Windsor, located just off Howard Ave. Walk to Devonshire Mall, Dougall shopping centre, 2 Min drive to Walker Rd Shopping district. Various lot sizes available. Purchase your own lot or we can build for you. Looking for a built home? We have model homes ready for purchase, or choose from one of our various designs & we can customize a home for you. Contact L/S for all the details. (id:50886)
Deerbrook Realty Inc.
425 Balmoral Drive
Brampton, Ontario
Huge 90 x 106.46 ft Lot - rare find in Brampton! Finished Basement with Separate Entrance - perfect for extra income to help pay the mortgage 7 Parking Spaces - room for everyone! Ideal for your dream workshop or home business Spacious layout ready for your TLC & personal touch bright layout, perfect for families or investors Unbeatable Location: Steps to GO Station Close to Mosque & Rogers Corporate Office Near parks, schools & Bramalea City Centre Family-friendly Avondale community. Click on Virtual Tour. Public Open House on Saturday and Sunday November 21st and 22nd from 2:00pm to 4:00pm. (id:50886)
RE/MAX Premier Inc.
204 - 95 Dundas Street W
Oakville, Ontario
Beautiful Mattamy's 5 North Condos, With 910 Sq ft Of Open Concept Living, With 2 Huge Bedrooms, 2 Bath And Premium Upgrades Incl. S/S Appliances; Contemporary Island; It's Bright And Its Beautiful. Enjoy your morning coffee in beautiful private Terrace. One Parking Spot And One Locker & Ensuite Laundry. Only utility to pay is Oakville Hydro.Don't Forget To Check Out The Beautiful Amenities: Roof Top Terrace, Bbq Area, Courtyard, Social Lounge, & Gym. Visitor Parking. Just Mins To Major Highways, New Hospital, Go Train, Restaurant, Shopping & Downtown Oakville. Tenant leaving on Nov 19th 2025. (id:50886)
Homelife Superstars Real Estate Limited
165 Galley Avenue
Toronto, Ontario
Opportunity knocks in the heart of coveted Roncesvalles. This large, family-sized detached home delivers on every front: a light-filled main floor with generous living and dining spaces, and a large kitchen that opens directly to the backyard, perfect for keeping an eye on the kids while prepping dinner. Upstairs, five flexible bedrooms provide plenty of options for family, guests, office, or media use. The private top-floor retreat offers a walkout terrace, ideal for morning coffee or evening wind-downs. The outdoor spaces shine: a welcoming front porch, a spacious backyard designed for entertaining, and a laneway garage with parking for two vehicles plus 240V power for an EV charger, with potential for a laneway suite. Move-in ready and waiting for you, 165 Galley is perfectly positioned, just a short stroll to Roncys cafés, bakeries, shops, top schools, High Park, the lake, and transit. A true west-end Gem in one of Toronto's most walkable neighbourhoods. Don't miss this one! (id:50886)
Keller Williams Portfolio Realty
710 Hager Avenue
Burlington, Ontario
Welcome to this beautifully maintained 3-bedroom, 2.5-bath carpet-free home ideally located in one of Burlington's most desirable downtown neighbourhoods. Just steps from the lake, Spencer Smith Park, and a vibrant array of restaurants, cafes, and shops, this property offers the perfect blend of charm, character, and convenience. Step onto the spacious covered front porch and into a warm, open-concept main floor that's ideal for both relaxing and entertaining. The updated kitchen features stainless steel appliances, a gas stove, and a large peninsula with seating. The exposed brick chimney, original hardwood floors, California shutters, and gas fireplace in the living room create a cozy yet stylish atmosphere. The generous dining area comfortably fits a large table and opens via double doors to the backyard deck, perfect for indoor/outdoor living. Upstairs, you'll find two bright bedrooms with built-in cabinets and a renovated 4-piece bath. The finished basement includes a spacious primary bedroom, a comfortable rec room/living area, and a bathroom with a walk-in shower - ideal for guests or as a private retreat. The private backyard is your personal oasis, complete with mature trees, a wooden deck, a hot tub, and a new shed for extra storage. Recent upgrades include: Furnace (Dec 2020); A/C (2021); Exterior paint (2021); Dishwasher (2022); Powder room (2023); Shed (2023); Hot tub cover (2025). Don't miss this rare opportunity to live in a charming, character-filled home in downtown Burlington - where you're never far from the lake, green space, and city amenities. Book your private showing today! (id:50886)
Right At Home Realty
42 Reginald Lamb Crescent
Markham, Ontario
Luxury Living in Prestigious Boxgrove! Welcome to 42 Reginald Lamb Crescent, a beautifully maintained corner home offering over 3,800 sq. ft. of elegant living space in one of Markham's most desirable neighborhoods. This 4+2 bedroom, 5 bathroom features a bright and functional layout, including a second-floor study/den, perfect for working from home or extra family space .Enjoy a carpet-free interior. The chef-inspired kitchen offers stainless steel appliances and a walk-out to the backyard, ideal for entertaining. The finished basement features two spacious bedrooms, a full kitchen, and a separate entrance, offering excellent potential for extended family living or rental income Nestled in the highly sought-after Boxgrove community, this home is close to top-ranking schools, scenic parks and trails, Markham Stouffville Hospital, community centers, and Boxgrove Plaza with shops, restaurants, and daily conveniences. Easy access to Hwy 407, GO Stations, and major routes makes commuting a breeze. (id:50886)
RE/MAX Community Realty Inc.
5 Glendale Avenue
Essa, Ontario
Welcome to 5 Glendale Ave your ticket to effortless living in charming Thornton. This home blends smart modern upgrades with good old-fashioned warmth. Arrive in style with a six-car driveway and an exceptionally built heated two-car garage the ultimate workshop, car lovers dream, or future man cave. Step up the heated interlock walkway (yes, your toes will thank you in winter) to a covered porch thats begging for a rocking chair and morning coffee. Inside, the kitchen is a showstopper sleek cabinets, a massive island, and more storage than you ever thought you needed. Glass railings keep things airy, and the family rooms cozy gas fireplace is ready for movie nights. Slide open the door to a deck and an interlock patio overlooking a huge, private yard oasis, step outside with the sounds of nothing but serene nature, enjoy an unobstructed view that backs onto green space with beautiful mature trees. Downstairs, the basement is primed for in-law suite, game room, secret lair you get to choose. It already has a separate entrance, so go wild. All this sits in the sweet spot of Essa Township: Thornton offers the peace of small-town life with easy access to HWY 27 Barrie and GTA amenities. Shopping, schools, trails, community spirit its all in the neighbourhood. In short: stylish, spacious, and ready for your story. Welcome home to 5 Glendale Ave. (id:50886)
Right At Home Realty
309 - 55 The Boardwalk Way
Markham, Ontario
Welcome to Swan Lake Village, one of Markham's most sought-after master-planned, gated adult lifestyle communities, designed for those who value comfort, connection, and carefree living. This beautifully maintained two-bedroom, two-bathroom suite offers over 1,100 sq ft of well-laid-out space, perfect for empty nesters, seniors, or active adults who want to enjoy the next chapter without compromise. It comes with TWO parking spots equipped with EV charging, and a sizable locker. Inside, you'll find elegant touches throughout crown moulding, a cozy electric fireplace, and bright, open spaces that make every corner feel like home. The kitchen, nestled between both bedrooms, features a sun-filled breakfast area surrounded by windows, making an ideal spot for morning coffee or reading the paper. The spacious dining area easily accommodates six, while the living room invites you to relax in comfort and style. The primary bedroom boasts a large walk-in closet and a private 4-piece ensuite, while the second bedroom offers versatility perfect for guests, a home office, or hobby space. Life in Swan Lake Village means more than just a home; residents enjoy exclusive access to four clubhouses and an array of amenities, including an indoor saltwater pool, sauna, gym, billiards room, tennis courts, outdoor pools, party rooms and lounges, a private library, and more. Steps away, Swan Lake Park offers 1.8 km of scenic walking trails and tranquil lake views, while Markham's Health Network nearby provides convenient access to physiotherapists, optometrists, pharmacists, and health and wellness professionals. With Markham Stouffville Hospital being minutes away. With 24-hour gatehouse security and maintenance-free living, you can relax knowing everything you need is right here. Whether you're helping your loved ones find the right community or planning for your own downsizing journey, Swan Lake Village offers the perfect balance of independence, connection, and care. (id:50886)
Century 21 Percy Fulton Ltd.
20 Ellen Street E Unit# 610
Kitchener, Ontario
Welcome to The Renaissance, a highly sought-after building perfectly located across from Centre in the Square in Downtown Kitchener! This fantastic 2-bedroom, 2-bathroom corner unit is filled with natural light and offers an ideal blend of comfort and convenience. The oversized primary suite features a walk-in closet with in-suite laundry, and an updated ensuite bath, complete with built-in bench in the large shower. The updated kitchen boasts plenty of cabinetry, stainless steel appliances, and a cozy eat-in area framed by windows. You'll love the bonus coffee/wine bar tucked into the hallway with included mini fridge! A generous living and dining space with laminate floors and large windows creates a warm and inviting atmosphere. The second bedroom, full bathroom, handy utility/storage room and great entryway complete the space. Residents of The Renaissance enjoy lovely amenities, including a library, games room, party room, fitness centre, and sauna. Enjoy being just steps from downtown Kitchener’s lively shops, restaurants, and cafés, with the Kitchener Public Library, the Kitchener Market, parks, trails, the theatre and public transit all close at hand. Ideal for those seeking affordable urban living, this condo is a fantastic choice for first-time buyers, downsizers, or investors alike. An opportunity not to be missed! (id:50886)
RE/MAX Icon Realty
16 Park Street
Toronto, Ontario
Located in the sought-after Cliffside neighbourhood! Discover the charm of this all-brick detached bungalow situated on a generous 45 x 130 ft lot - larger than most in the area, complete with a wide private driveway. Lovingly maintained by the same original family, this home is ideal for first-time buyers or those looking to downsize. The main floor features a bright living and dining room combination with laminate flooring, a kitchen with a marble backsplash and grey cabinetry, two rear bedrooms, and an updated three-piece bath. A separate side entrance leads to the basement, which includes a spacious recreation room, additional bedroom, and a workshop. Offering excellent potential for an in-law suite or future rental. With updated mechanics, a newer roof, and well-maintained grounds, this property offers both comfort and convenience with TTC almost at your doorstep and walking distance to the GO Station, schools, and shopping. A wonderful opportunity to own this classic bungalow in the heart of Cliffside. Don't miss this great value! (id:50886)
RE/MAX Hallmark Realty Ltd.
120 Devonglen Drive
Kitchener, Ontario
This move-in ready raised bungalow in the desirable Country Hills neighbourhood checks all the boxes—and then some! Offering three bedrooms and two full bathrooms, this charming home stands out with a rare and valuable bonus—two driveways and a separate entrance to the lower level—perfect for creating a duplex or in-law suite. Whether you’re looking for extra space for family or a private unit to generate rental income, this flexibility makes the property an excellent way to safeguard against future economic changes and build long-term stability. The freshly updated exterior includes new vinyl siding (2024), a new garage door (2024), a new side deck (2025), a new roof (2024), and some new windows (2024). A sunny side-yard is perfect for kids, pets, or summer entertaining. Step inside to find a bright and welcoming interior with fresh paint throughout, a modern backsplash (2025), new countertops (2025) and new kitchen flooring (2025). The main floor offers a sun-filled living room overlooking a tree-lined street, an open concept dining-living area, and a well-appointed 4-piece bath. Downstairs, the fully finished lower level adds even more value with a spacious rec room, a versatile home office (currently used as a guest bedroom), and a modern 3-piece bath. With direct garage access and clear potential for a separate suite or income-producing unit, this level provides a smart opportunity for multi-generational living, a teen retreat, or a home-based business. Located just a short walk from parks, schools, shopping, restaurants, and transit, this home is ideal for first-time buyers, investors, or downsizers who want not only comfort and convenience, but also future financial flexibility. (id:50886)
Red And White Realty Inc.
803 - 1400 The Esplanade Drive N
Pickering, Ontario
Welcome to the Casitas at Discovery Place, this bright and spacious 3-storey condo townhouse located in a secure, gated community right in the heart of downtown Pickering. Offering 3 bedrooms and 3 bathrooms, this home is designed for both comfort and convenience. The main level features an open-concept living and dining area with plenty of natural light, perfect for entertaining or relaxing. The kitchen offers functionality and flow, with easy access to the main living spaces. Upstairs, you'll find generously sized bedrooms, while the primary retreat occupies the top floor, complete with ample closet space and a private ensuite for your comfort. Enjoy the peace of mind of underground parking and a locker for extra storage. With security at the gate and a location thats steps to Pickering Town Centre, restaurants, transit, parks, and the GO Station, this property is ideal for those seeking urban convenience with a community feel. (id:50886)
Realty One Group Reveal
1035 Wellington Street
Sarnia, Ontario
Smart, spacious, and full of potential, this 3+1 bedroom (+ den!), 2-bath brick bungalow is perfect for multi-generational living or even an income suite. The updated interior means it’s move-in ready, with all the work done for you. Enjoy a beautiful, clean home with a private, fenced-in yard and a prime location near Great Lakes High School, Lambton College, the bus terminal, Lambton Mall, and shopping. Come check it out! (id:50886)
Exp Realty

