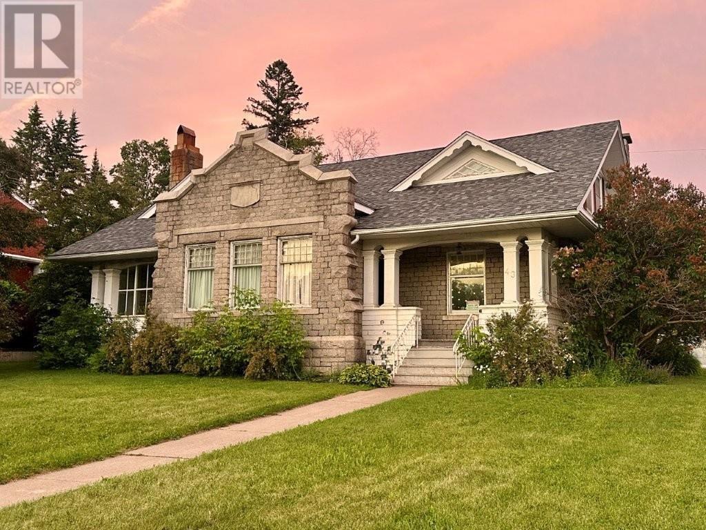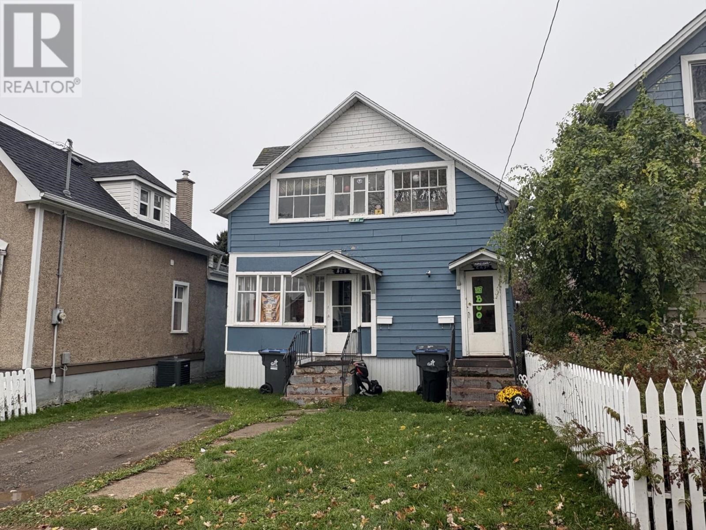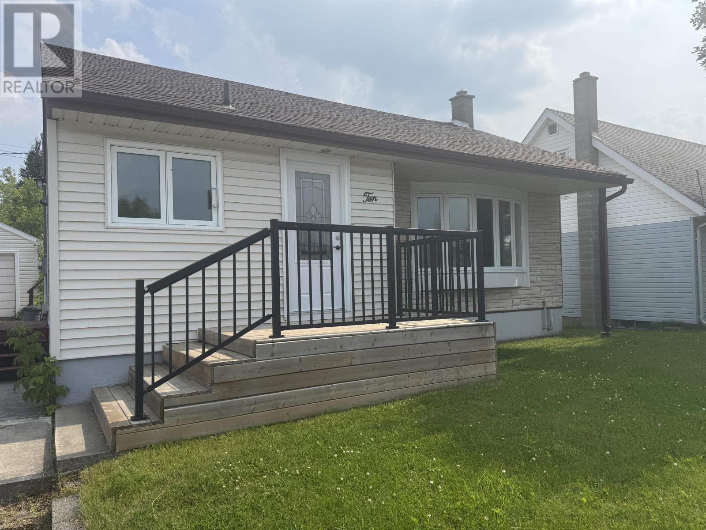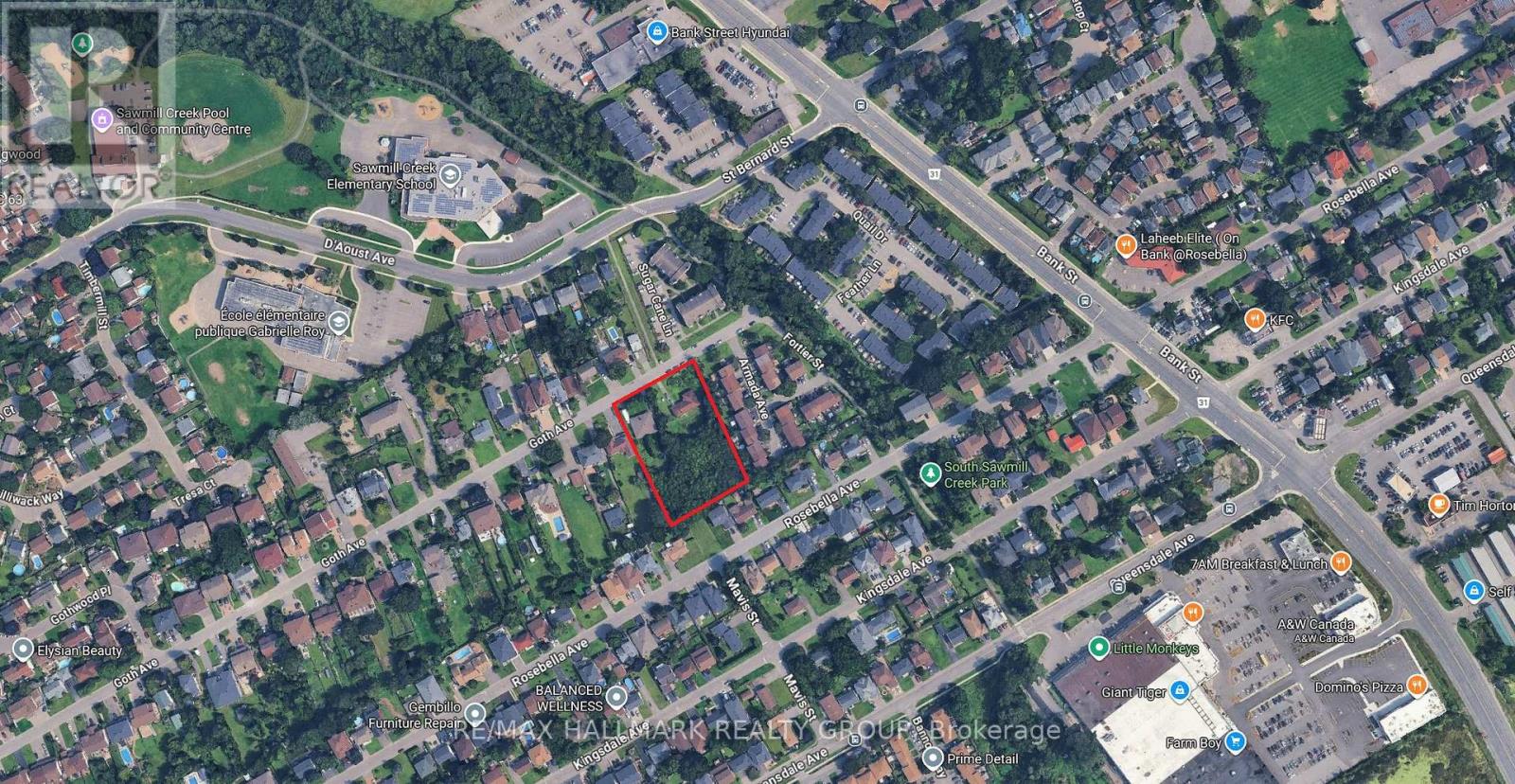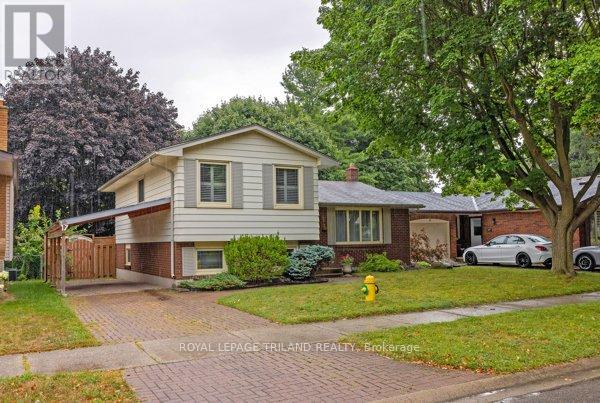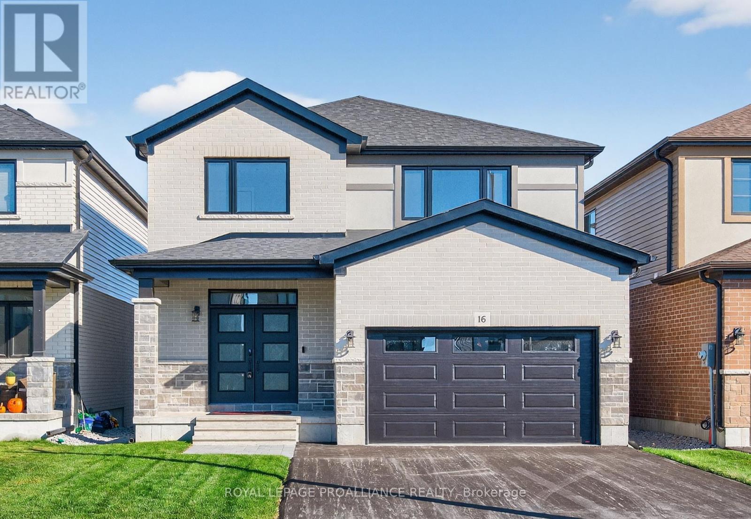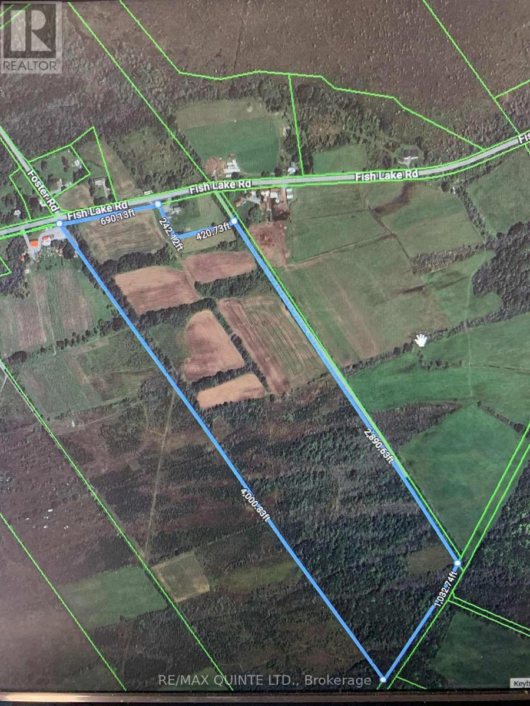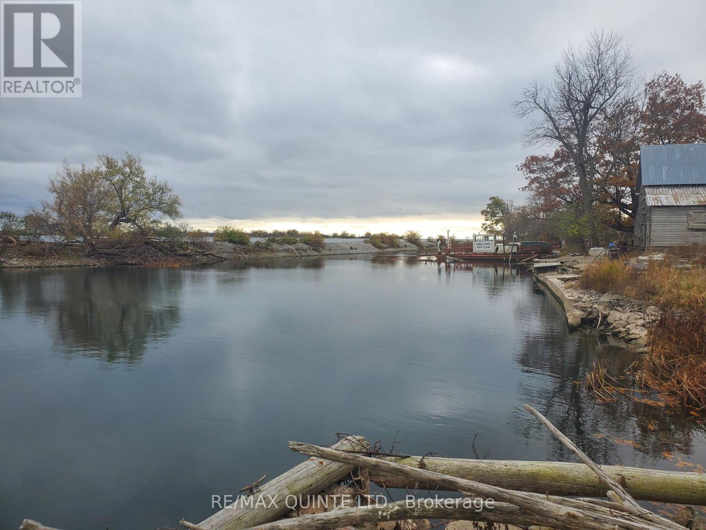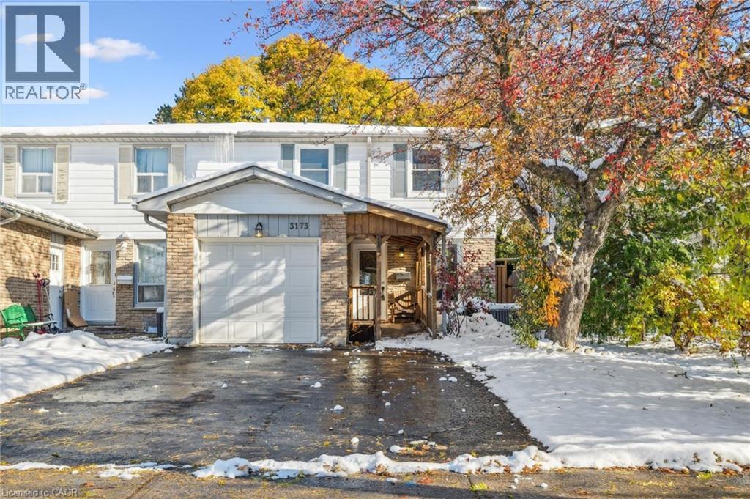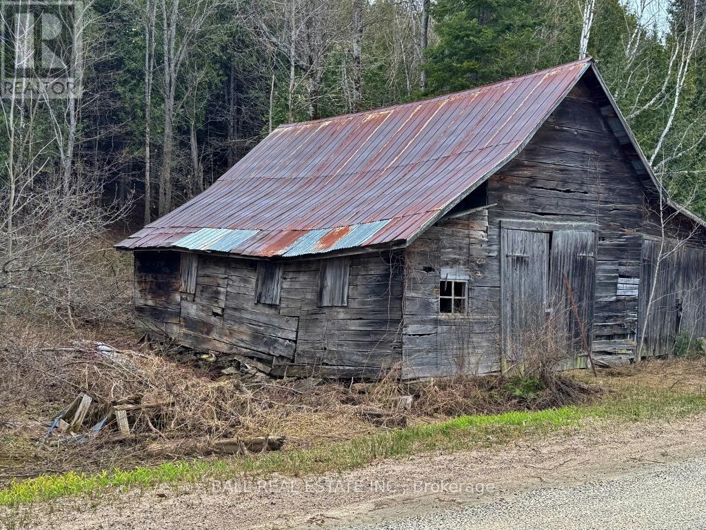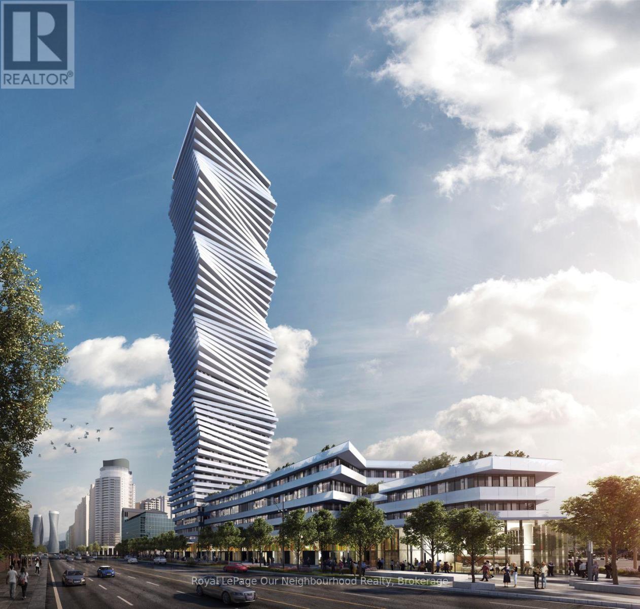43 Summit Ave
Thunder Bay, Ontario
Step into timeless elegance with this stately Craftsman-style 1.5-storey, 5-bedroom, 3-bathroom family home located in the heart of Mariday Park—one of Thunder Bay’s most cherished and picturesque neighborhoods known for its tree-lined streets, character homes, great schools and access to parks. Showcasing soaring beamed ceilings and rich original woodwork throughout, this iconic residence blends architectural charm with family functionality. The beautifully appointed kitchen features ample cabinetry, a cozy breakfast nook, and a butler’s pantry, while the formal dining room is a showstopper with classic wainscoting, hardwood floors, and large windows. French doors open into an expansive living room with a wood-burning fireplace, plus a separate den perfect for reading or relaxing. Two main floor bedrooms are conveniently located near a charming 3-piece bath with a clawfoot tub, while the upper level offers three more spacious bedrooms and a 3-piece bath. The finished lower level includes a rec/games room with a gas fireplace, 2-piece bath, and even a unique walk-in safe. A covered breezeway leads to a double-length garage, and recent updates include brand-new shingles (Nov 2024). With its grand curb appeal, unique character, and unbeatable location near schools and parks, this is truly a once-in-a-generation family home. Visit www.century21superior.com for more info & pics. (id:50886)
Century 21 Superior Realty Inc.
229 Mcintyre
Thunder Bay, Ontario
Prime Investment or Live-In Gem! Own a versatile two-unit home in Thunder Bay’s sought-after neighborhood, ideally situated between Boulevard Lake’s recreational charm and the vibrant downtown waterfront. Perfect for investors or homeowners aiming to live in one unit while renting the other to offset costs, this property blends opportunity with affordability. Each of the two units, spanning the main and second floors, features 2 bedrooms, 1 bathroom, and separate hydro meters for independent living. The property includes a full, unfinished basement, a backyard for outdoor enjoyment, and an older garage for storage or potential parking. Located steps from downtown shops, restaurants, the waterfront, transit, parks, and schools, it offers unmatched convenience. With some updates, this home is poised to unlock significant equity for the right buyer. Whether you’re seeking rental income or an affordable home with built-in revenue, this property delivers endless potential in Thunder Bay’s thriving real estate market. (id:50886)
Signature North Realty Inc.
10 Wenonah Dr
Manitouwadge, Ontario
CUTE COZY AND WELL MAINTAINED BUNGALOW. LOCATED ACROSS THE STREET FROM THE PUBLIC AND FRENCH SCHOOLS. PERFECT FOR THOSE FIRST TIME HOME BUYERS OR THOSE THINKING OF DOWNSIZING. MANY UPGRADES INCLUDING 200 AMP SERVICE, WINDOW, DOORS AND SHINGLES. HARDWOOD FLOORING, TWO MAIN FLOOR BEDROOMS, 4PCE BATH, EAT IN KITCHEN WITH ALL APPLIANCES AND MOSTLY FINISHED BASEMENT, WAITING FOR YOUR PERSONAL TOUCHES, WITH A NEW 2ND BATHROOM, NICE LOT WITH ONE CAR GARAGE. AFFORDABLE AND MOVE IN READY. ALL YOU NEED IS THE KEY! Visit www.century21superior.com for more info & pics. (id:50886)
Century 21 Superior Realty Inc.
1570-1580 Goth Avenue
Ottawa, Ontario
Over 1.5 acre lot [62,688 sq ft] with numerous development possibilities. Drawings show a possible semi-detached housing plan. Current Zoning permits various lot severences along Goth Ave with no variances from the current zoning required. The New Zoning Bylaw, once approved by City Council will allow considerably more density - 6m (18 feet) frontage for multiple attached dwellings, and possibly 87 dwelling units, depending on how they are configured. Month to month tenants to be assumed. Please do not disturb the tenants. Do not walk the lot without an appointment. When the attached concept drawings were created, they were within the density allowances of the new official plan, but would still require a variance from the current zoning as the minimum lot width was 30', and the maximum height was 2 storeys. With the new zoning, the required frontage is 18' for vertically attached dwellings, and up to 32 semis would be permitted [not just the 24 shown]. The allowed height in the New Zoning is increased to 3 storeys. (id:50886)
RE/MAX Hallmark Realty Group
28 Greensand Place
Ottawa, Ontario
Detached home in Richardson Ridge built in 2019 by Uniform. WALK-OUT BASEMENT! TWO ENSUITES! Situated on a fan-shaped lot with a backyard measuring 43.88 ft wide, this home combines modern design with functional living. Enjoy a welcoming front porch, a bright and spacious tiled foyer, and a mudroom with a walk-in closet and powder room. The main level features 9' smooth ceilings, natural oak hardwood floors, quartz countertops, and abundant pot lights throughout. A main-level den is ideal for professionals working from home. The open-concept living and dining area includes a gas fireplace, TV wall mount, and a large southwest-facing window overlooking the backyard. The modern kitchen offers a large island, tile backsplash, walk-in pantry, undermount stainless steel double sink, and premium stainless steel appliances. Smart cabinetry with seasoning racks and a hidden trash bin ensures a clean, functional space. The patio door opens to the deck. Upstairs boasts four spacious bedrooms, including a primary suite with a coffered ceiling, walk-in closet, and luxurious 5-piece ensuite. An upgraded floor plan adds a second bedroom with its own ensuite plus a shared 3-piece bath with direct access from another bedroom. The walk-out basement includes a 3-piece rough-in, ready for future customization. Located within top school boundaries and close to shopping, parks, and transit - this home offers luxury, functionality, and convenience all in one. (id:50886)
Royal LePage Integrity Realty
17 Winding Way Crescent
London North, Ontario
North West London's most enjoyable family neighbourhoods. Nestled on a quiet, tree-lined street, this beautifully maintained 4-level side-split with attached carport offers exceptional space, comfort, and versatility for families of all sizes. Approximately 1100 sq ft above grade and 1500 + sq ft finished space, on a 50ft x 100ft lot, with 3+1 bedrooms, 2 full bathrooms, every part of this home has been thoughtfully cared for. Sunlight streams through numerous windows, filling the spacious living room, updated kitchen, and dining area with natural warmth and brightness with direct access to a sprawling wood deck. The fenced backyard is a private retreat, surrounded by mature trees and lush landscaping, complete with a storage shed and plenty of room for children to play, to relax, or to entertain. The cozy third-level family room features a gas fireplace and a separate walkout to the yard, while the finished basement with laundry room provides flexible space for an additional bedroom, home gym, den, or office. All four levels are fully finished, maximizing functionality and flow. Recent updates include a newer carport, durable flooring, fresh paint, upgraded cabinetry and backsplash, newer appliances, renovated lower level with egress window ,and more. Located minutes from Western University, Hyde Park, Fanshawe Park Road, and Masonville, with easy access to parks, trails, and top-rated schools, this home offers both convenience and tranquility. Bright, spacious, and move-in ready its easy to see why this versatile property feels like home. Call today! (id:50886)
Royal LePage Triland Realty
16 Peace River Street
Belleville, Ontario
Welcome to 16 Peace River Street! A beautiful brand new four bedroom detached two-story home complete with walk-out basement conveniently located just north of the 401 in Belleville. The main floor, complete with 9ft ceilings features a spacious foyer, convenient powder room, mud/laundry room and a beautiful bright and open living room, dining room and kitchen complete with quality quartz countertops and a huge walk-in pantry. On the carpet free second floor, you'll find a massive primary suite perfect for relaxing after a long day complete with en-suite bathroom and walk-in closet as well as three additional spacious bedrooms and a fabulous main bathroom. This home also features an unfinished walk-out basement with basement bathroom rough in and an attached garage with inside entry. (id:50886)
Royal LePage Proalliance Realty
0 Fish Lake Road
Prince Edward County, Ontario
These 77 plus acres of land near the east end of Fish Lake Road are 15 min from Picton & Napanee & 10 min from the 401 & Deseronto. A great location for a new home that would have exceptional south east views with great sunrise views out your back door with sunsets peeking in over your front porch. The land of which 35 plus acres are clear with a great south slope with a winery next door. A stand of hard & soft wood & cedars on balance of land. Space to roam & meditate nature at its finest. (id:50886)
RE/MAX Quinte Ltd.
40 Fisherman's Cove Lane
Frontenac Islands, Ontario
Simcoe Island Waterfront lot facing south overlooking Wolfe Island. The lot has a sheltered cove for secure docking & direct access to boat channel and Lake Ontario or St. Lawrence River offering you a St. Lawrence or Rideau River cruise or do a Lake Ontario jaunt. Do not enter the structure on the property. (id:50886)
RE/MAX Quinte Ltd.
3173 Gwendale Crescent
Mississauga, Ontario
Excellent opportunity in the Mississauga Valley neighbourhood. This 4 bedroom, 3 bathroom semi-detached home offers a spacious layout and plenty of potential for those looking to renovate or update to their own style. The main floor offers a spacious sunroom, perfect for enjoying natural light year round. Upstairs are four well sized bedrooms with ample closet space. Ideal for renovators, investors, or buyers looking for a project this property has great bones and the potential to become a beautiful family home. With convenient access to major highways, schools, public transit, dining options, and minutes to Square One, everything you need is right at your doorstep! Some photos have been virtually staged (id:50886)
Trilliumwest Real Estate Brokerage
0 Old L'amable Road
Bancroft, Ontario
Small lot close to the public beach with an old shed on it. The shed may be on the road allowance. The property is about 0.139 ac according to geowarehouse. (id:50886)
Ball Real Estate Inc.
2405 - 3900 Confederation Parkway
Mississauga, Ontario
***Move-in incentive - $200 off first Months Rent - First Month Rent is $2000 - Rent after first month is $2200**Luxury 1-Bedroom Apartment with Premium Amenities in Mississauga - Just Minutes from Square One!Discover upscale living in this stylish 1-bedroom apartment on the 24th floor of 3900 Confederation Parkway. Perfect for young professionals or couples, this home combines privacy and modern elegance in the heart of Mississauga.Key Highlights:Spacious Layout: Soaring 14-foot ceilings and an open-concept design with large, southwest-facing windows offering stunning city views.Modern Kitchen: Fully equipped with high-end appliances, including a refrigerator, stove, microwave, oven, freezer, and dishwasher.In-Suite Laundry: Convenience of your own washer and dryer.Building Amenities:Resort-Style Facilities: Enjoy a gym, sauna, pool, kids center, BBQ lounge, and event room.Parking Included: Ample parking available for residents.Prime Location: Just minutes from Square One, with easy access to Highway 403 and public transit.Pet-Friendly: We welcome pets! (id:50886)
Royal LePage Our Neighbourhood Realty

