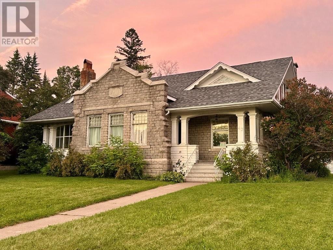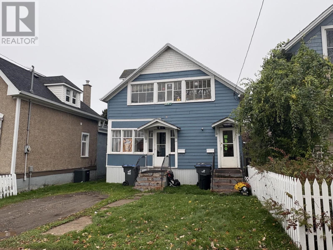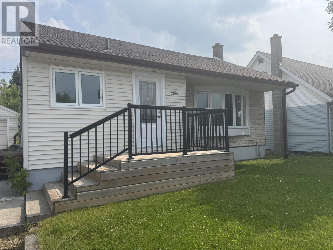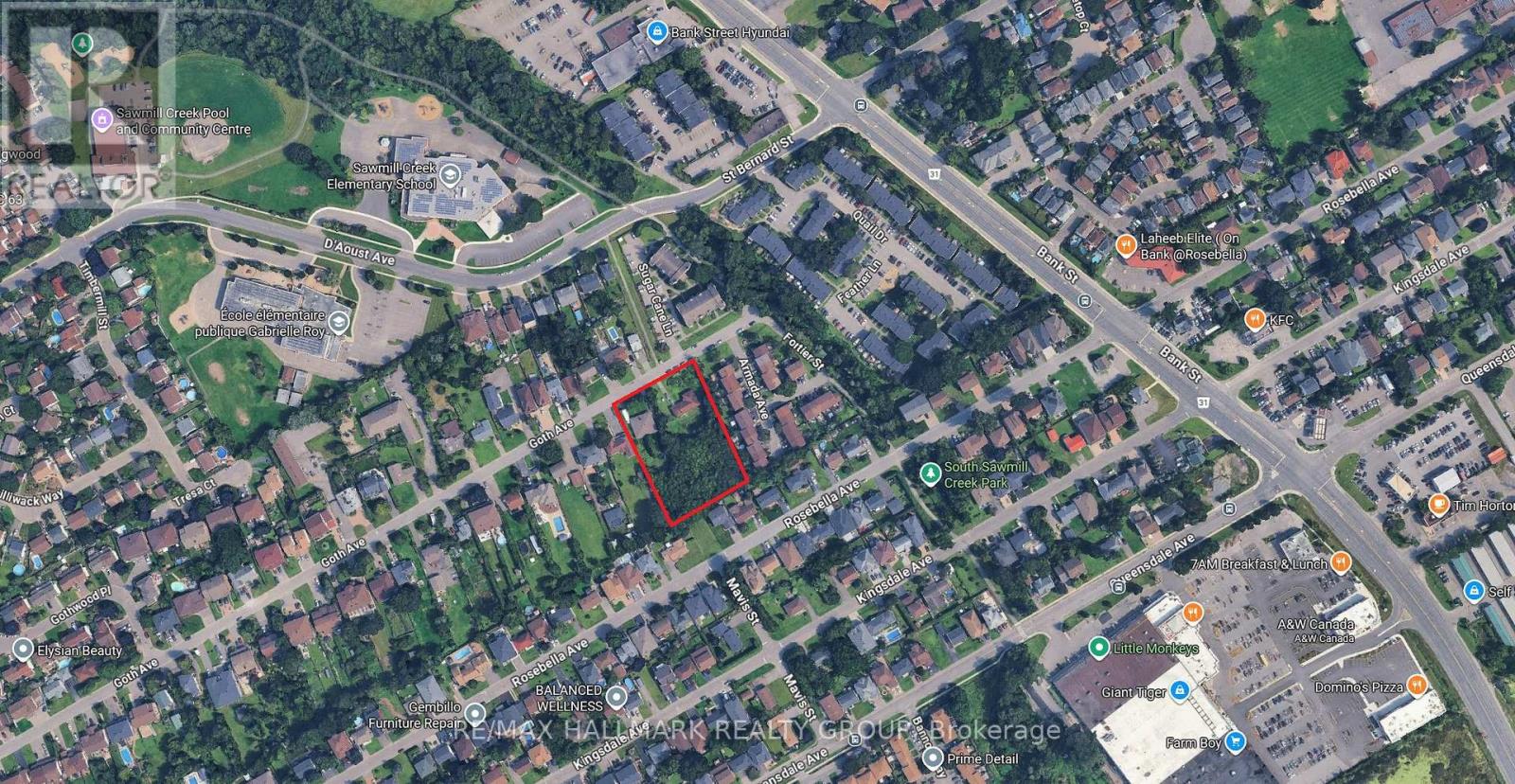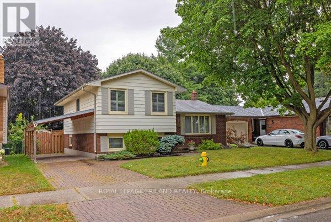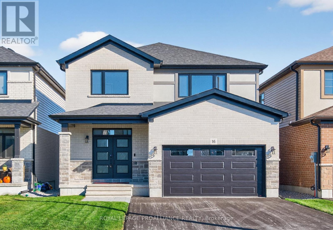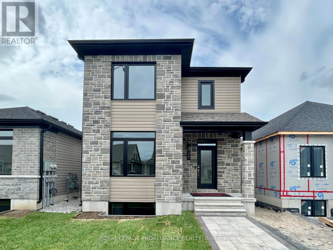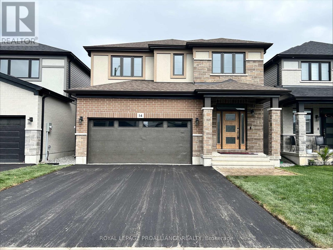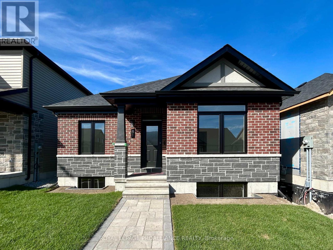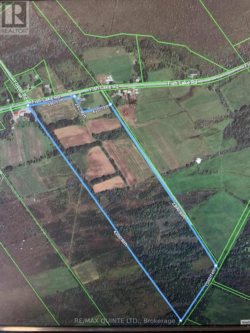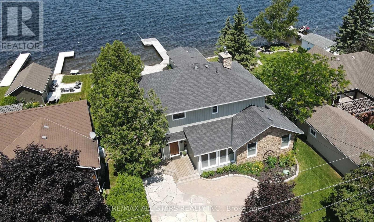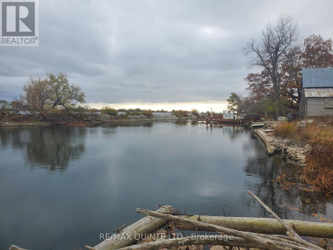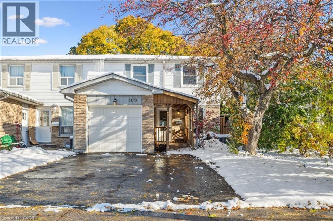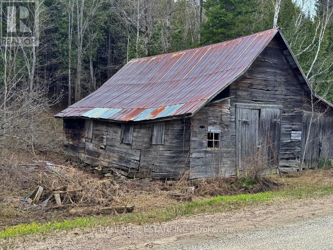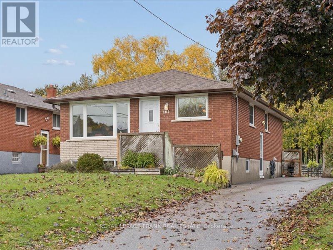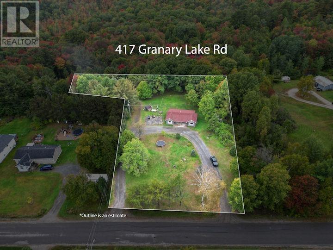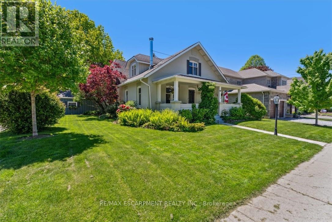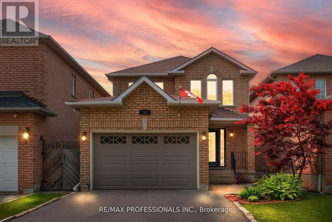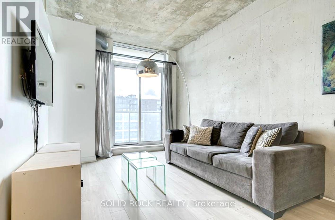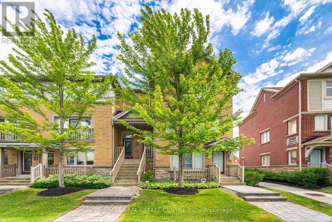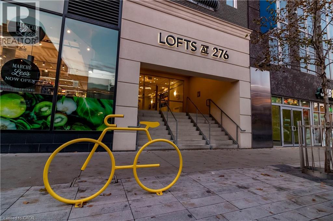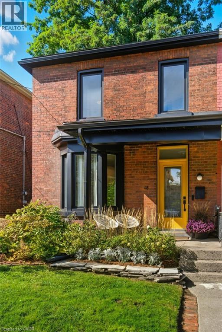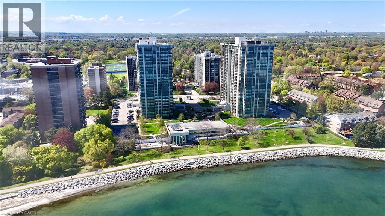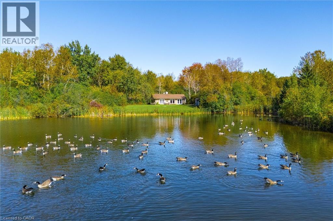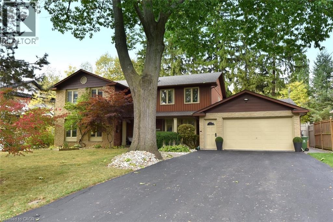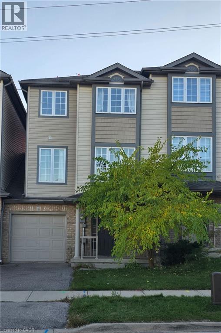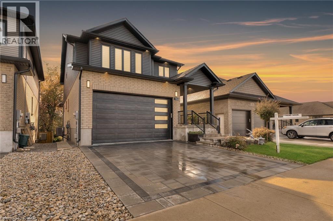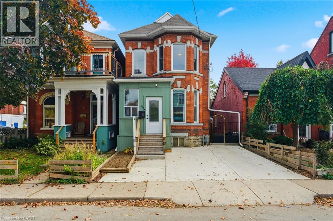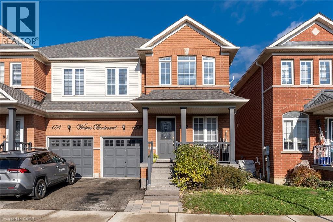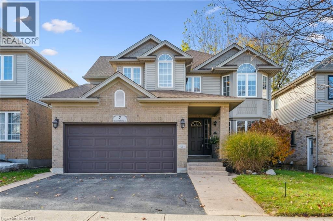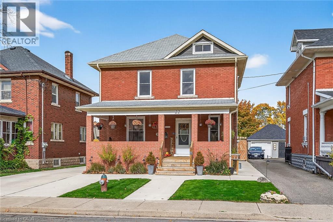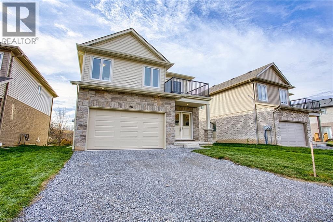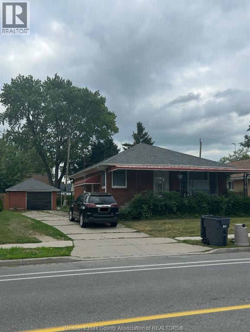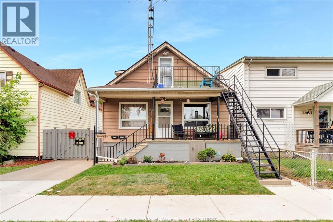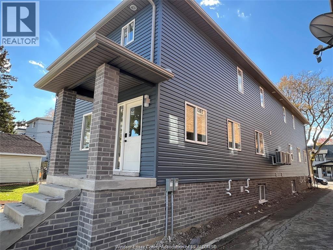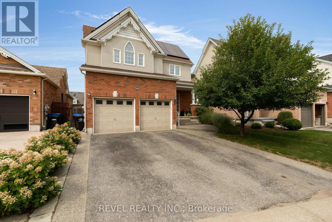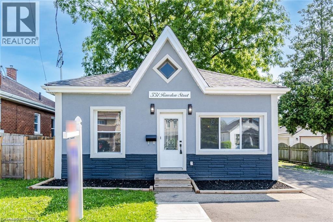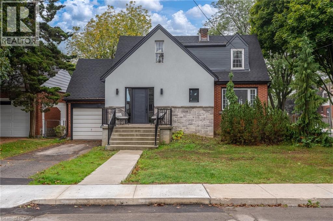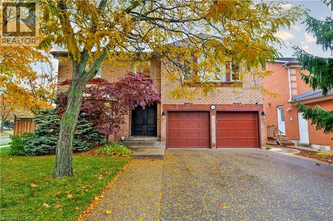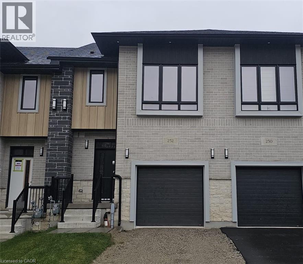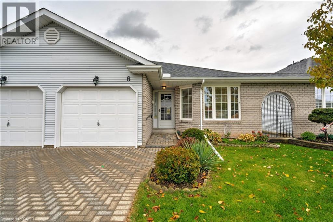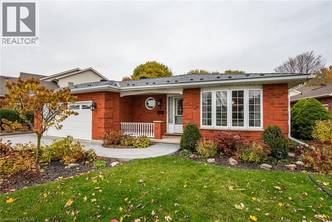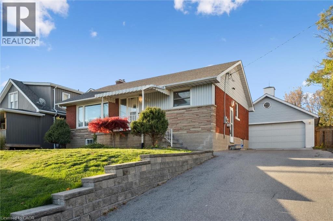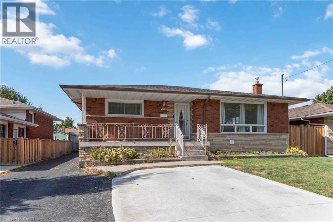43 Summit Ave
Thunder Bay, Ontario
Step into timeless elegance with this stately Craftsman-style 1.5-storey, 5-bedroom, 3-bathroom family home located in the heart of Mariday Park—one of Thunder Bay’s most cherished and picturesque neighborhoods known for its tree-lined streets, character homes, great schools and access to parks. Showcasing soaring beamed ceilings and rich original woodwork throughout, this iconic residence blends architectural charm with family functionality. The beautifully appointed kitchen features ample cabinetry, a cozy breakfast nook, and a butler’s pantry, while the formal dining room is a showstopper with classic wainscoting, hardwood floors, and large windows. French doors open into an expansive living room with a wood-burning fireplace, plus a separate den perfect for reading or relaxing. Two main floor bedrooms are conveniently located near a charming 3-piece bath with a clawfoot tub, while the upper level offers three more spacious bedrooms and a 3-piece bath. The finished lower level includes a rec/games room with a gas fireplace, 2-piece bath, and even a unique walk-in safe. A covered breezeway leads to a double-length garage, and recent updates include brand-new shingles (Nov 2024). With its grand curb appeal, unique character, and unbeatable location near schools and parks, this is truly a once-in-a-generation family home. Visit www.century21superior.com for more info & pics. (id:50886)
Century 21 Superior Realty Inc.
229 Mcintyre
Thunder Bay, Ontario
Prime Investment or Live-In Gem! Own a versatile two-unit home in Thunder Bay’s sought-after neighborhood, ideally situated between Boulevard Lake’s recreational charm and the vibrant downtown waterfront. Perfect for investors or homeowners aiming to live in one unit while renting the other to offset costs, this property blends opportunity with affordability. Each of the two units, spanning the main and second floors, features 2 bedrooms, 1 bathroom, and separate hydro meters for independent living. The property includes a full, unfinished basement, a backyard for outdoor enjoyment, and an older garage for storage or potential parking. Located steps from downtown shops, restaurants, the waterfront, transit, parks, and schools, it offers unmatched convenience. With some updates, this home is poised to unlock significant equity for the right buyer. Whether you’re seeking rental income or an affordable home with built-in revenue, this property delivers endless potential in Thunder Bay’s thriving real estate market. (id:50886)
Signature North Realty Inc.
10 Wenonah Dr
Manitouwadge, Ontario
CUTE COZY AND WELL MAINTAINED BUNGALOW. LOCATED ACROSS THE STREET FROM THE PUBLIC AND FRENCH SCHOOLS. PERFECT FOR THOSE FIRST TIME HOME BUYERS OR THOSE THINKING OF DOWNSIZING. MANY UPGRADES INCLUDING 200 AMP SERVICE, WINDOW, DOORS AND SHINGLES. HARDWOOD FLOORING, TWO MAIN FLOOR BEDROOMS, 4PCE BATH, EAT IN KITCHEN WITH ALL APPLIANCES AND MOSTLY FINISHED BASEMENT, WAITING FOR YOUR PERSONAL TOUCHES, WITH A NEW 2ND BATHROOM, NICE LOT WITH ONE CAR GARAGE. AFFORDABLE AND MOVE IN READY. ALL YOU NEED IS THE KEY! Visit www.century21superior.com for more info & pics. (id:50886)
Century 21 Superior Realty Inc.
1570-1580 Goth Avenue
Ottawa, Ontario
Over 1.5 acre lot [62,688 sq ft] with numerous development possibilities. Drawings show a possible semi-detached housing plan. Current Zoning permits various lot severences along Goth Ave with no variances from the current zoning required. The New Zoning Bylaw, once approved by City Council will allow considerably more density - 6m (18 feet) frontage for multiple attached dwellings, and possibly 87 dwelling units, depending on how they are configured. Month to month tenants to be assumed. Please do not disturb the tenants. Do not walk the lot without an appointment. When the attached concept drawings were created, they were within the density allowances of the new official plan, but would still require a variance from the current zoning as the minimum lot width was 30', and the maximum height was 2 storeys. With the new zoning, the required frontage is 18' for vertically attached dwellings, and up to 32 semis would be permitted [not just the 24 shown]. The allowed height in the New Zoning is increased to 3 storeys. (id:50886)
RE/MAX Hallmark Realty Group
28 Greensand Place
Ottawa, Ontario
Detached home in Richardson Ridge built in 2019 by Uniform. WALK-OUT BASEMENT! TWO ENSUITES! Situated on a fan-shaped lot with a backyard measuring 43.88 ft wide, this home combines modern design with functional living. Enjoy a welcoming front porch, a bright and spacious tiled foyer, and a mudroom with a walk-in closet and powder room. The main level features 9' smooth ceilings, natural oak hardwood floors, quartz countertops, and abundant pot lights throughout. A main-level den is ideal for professionals working from home. The open-concept living and dining area includes a gas fireplace, TV wall mount, and a large southwest-facing window overlooking the backyard. The modern kitchen offers a large island, tile backsplash, walk-in pantry, undermount stainless steel double sink, and premium stainless steel appliances. Smart cabinetry with seasoning racks and a hidden trash bin ensures a clean, functional space. The patio door opens to the deck. Upstairs boasts four spacious bedrooms, including a primary suite with a coffered ceiling, walk-in closet, and luxurious 5-piece ensuite. An upgraded floor plan adds a second bedroom with its own ensuite plus a shared 3-piece bath with direct access from another bedroom. The walk-out basement includes a 3-piece rough-in, ready for future customization. Located within top school boundaries and close to shopping, parks, and transit - this home offers luxury, functionality, and convenience all in one. (id:50886)
Royal LePage Integrity Realty
17 Winding Way Crescent
London North, Ontario
North West London's most enjoyable family neighbourhoods. Nestled on a quiet, tree-lined street, this beautifully maintained 4-level side-split with attached carport offers exceptional space, comfort, and versatility for families of all sizes. Approximately 1100 sq ft above grade and 1500 + sq ft finished space, on a 50ft x 100ft lot, with 3+1 bedrooms, 2 full bathrooms, every part of this home has been thoughtfully cared for. Sunlight streams through numerous windows, filling the spacious living room, updated kitchen, and dining area with natural warmth and brightness with direct access to a sprawling wood deck. The fenced backyard is a private retreat, surrounded by mature trees and lush landscaping, complete with a storage shed and plenty of room for children to play, to relax, or to entertain. The cozy third-level family room features a gas fireplace and a separate walkout to the yard, while the finished basement with laundry room provides flexible space for an additional bedroom, home gym, den, or office. All four levels are fully finished, maximizing functionality and flow. Recent updates include a newer carport, durable flooring, fresh paint, upgraded cabinetry and backsplash, newer appliances, renovated lower level with egress window ,and more. Located minutes from Western University, Hyde Park, Fanshawe Park Road, and Masonville, with easy access to parks, trails, and top-rated schools, this home offers both convenience and tranquility. Bright, spacious, and move-in ready its easy to see why this versatile property feels like home. Call today! (id:50886)
Royal LePage Triland Realty
16 Peace River Street
Belleville, Ontario
Welcome to 16 Peace River Street! A beautiful brand new four bedroom detached two-story home complete with walk-out basement conveniently located just north of the 401 in Belleville. The main floor, complete with 9ft ceilings features a spacious foyer, convenient powder room, mud/laundry room and a beautiful bright and open living room, dining room and kitchen complete with quality quartz countertops and a huge walk-in pantry. On the carpet free second floor, you'll find a massive primary suite perfect for relaxing after a long day complete with en-suite bathroom and walk-in closet as well as three additional spacious bedrooms and a fabulous main bathroom. This home also features an unfinished walk-out basement with basement bathroom rough in and an attached garage with inside entry. (id:50886)
Royal LePage Proalliance Realty
79 Athabaska Drive
Belleville, Ontario
Welcome to low maintenance living! This stunning 1740 square foot brand new bungaloft offers incredible living space with maximum privacy in the fabulous Riverstone development. Just off the foyer you will find access to the primary bedroom complete with walk in closet and private en-suite bathroom. Down the hall, the fabulous kitchen complete quartz countertops and massive walk in pantry is just waiting for your finishing touches. The kitchen is open to the living/dining area complete with cozy natural gas fireplace and bright wall of windows overlooking the fenced private courtyard. Just off the dining room you will find the rear breezeway which includes access to the private courtyard, powder room, laundry, and garage entry. The second floor features two additional bedrooms and main bathroom. All of this and a full unspoiled basement with bathroom rough in. (id:50886)
Royal LePage Proalliance Realty
14 Peace River Street
Belleville, Ontario
Welcome to The Glenworth! This beautiful four bedroom, three bathroom detached two story home includes 2,374 square feet of new home living. From your first entry the spacious foyer past the powder room and open stairwell adjacent to the formal dining area, leading to the fabulous open concept kitchen living room including a 6' patio door to a pressure treated rear deck. The kitchen is complete with quartz countertops, a large walk-in pantry and an island with extended eating bar. The gas fireplace in the living room is great to cozy up beside on those cold winter days. The separate dining room is perfect for entertaining. The second floor includes a spacious primary suite compete with a walk-in closet and spa like en-suite bathroom complete with double vanity, soaker tub and 5ft shower, the second floor is completed with three additional generous sized bedrooms, main bathroom and bright laundry room. The Glenworth is finished with a double car garage with inside access and a bright open walkout basement. Located in the sought after Riverstone development with easy access to parks and walking trails. (id:50886)
Royal LePage Proalliance Realty
81 Athabaska Drive
Belleville, Ontario
Welcome to 81 Athabaska Drive, this beautiful three bedroom, two bathroom bungalow complete with attached two car garage is just what you have been looking for. Featuring 9 ft ceilings on the main floor, a spacious open plan kitchen, dining and great room complete with natural gas fireplace overlooking your private interlock courtyard. A perfect place to enjoy your morning coffee or catch up with friends. Also included is a large primary bedroom with spa like four piece ensuite bathroom and walk-in closet, two additional bedrooms, main floor laundry and a spacious unfinished basement with bathroom rough in and oversized basement windows. (id:50886)
Royal LePage Proalliance Realty
0 Fish Lake Road
Prince Edward County, Ontario
These 77 plus acres of land near the east end of Fish Lake Road are 15 min from Picton & Napanee & 10 min from the 401 & Deseronto. A great location for a new home that would have exceptional south east views with great sunrise views out your back door with sunsets peeking in over your front porch. The land of which 35 plus acres are clear with a great south slope with a winery next door. A stand of hard & soft wood & cedars on balance of land. Space to roam & meditate nature at its finest. (id:50886)
RE/MAX Quinte Ltd.
47 Kenhill Beach Road
Kawartha Lakes, Ontario
This is your chance to embrace luxury lakefront living from this stunning sun-filled home which has been extensively renovated and upgraded and shows pride of ownership throughout. The property is situated on a paved municipal road and offers front and backlots with a custom 24x34 detached heated garage w/loft and a 17.5x 30 boathouse with marine rail. It is a truly must-see property overlooking its prime Sturgeon Lake location offering a hard bottom shoreline allowing for the enjoyment of swimming, fishing, water sports and endless boating along the renowned Trent Seven Waterway. With several walkouts leading to multiple decks and patios the options for entertaining friends and family are endless. On the other hand you may just prefer relaxing in the tranquil outdoor setting overlooking the custom landscape yards while enjoying natures peaceful sights and sounds, stunning sunsets, and the panoramic lake view. (id:50886)
RE/MAX All-Stars Realty Inc.
40 Fisherman's Cove Lane
Frontenac Islands, Ontario
Simcoe Island Waterfront lot facing south overlooking Wolfe Island. The lot has a sheltered cove for secure docking & direct access to boat channel and Lake Ontario or St. Lawrence River offering you a St. Lawrence or Rideau River cruise or do a Lake Ontario jaunt. Do not enter the structure on the property. (id:50886)
RE/MAX Quinte Ltd.
3173 Gwendale Crescent
Mississauga, Ontario
Excellent opportunity in the Mississauga Valley neighbourhood. This 4 bedroom, 3 bathroom semi-detached home offers a spacious layout and plenty of potential for those looking to renovate or update to their own style. The main floor offers a spacious sunroom, perfect for enjoying natural light year round. Upstairs are four well sized bedrooms with ample closet space. Ideal for renovators, investors, or buyers looking for a project this property has great bones and the potential to become a beautiful family home. With convenient access to major highways, schools, public transit, dining options, and minutes to Square One, everything you need is right at your doorstep! Some photos have been virtually staged (id:50886)
Trilliumwest Real Estate Brokerage
0 Old L'amable Road
Bancroft, Ontario
Small lot close to the public beach with an old shed on it. The shed may be on the road allowance. The property is about 0.139 ac according to geowarehouse. (id:50886)
Ball Real Estate Inc.
2405 - 3900 Confederation Parkway
Mississauga, Ontario
***Move-in incentive - $200 off first Months Rent - First Month Rent is $2000 - Rent after first month is $2200**Luxury 1-Bedroom Apartment with Premium Amenities in Mississauga - Just Minutes from Square One!Discover upscale living in this stylish 1-bedroom apartment on the 24th floor of 3900 Confederation Parkway. Perfect for young professionals or couples, this home combines privacy and modern elegance in the heart of Mississauga.Key Highlights:Spacious Layout: Soaring 14-foot ceilings and an open-concept design with large, southwest-facing windows offering stunning city views.Modern Kitchen: Fully equipped with high-end appliances, including a refrigerator, stove, microwave, oven, freezer, and dishwasher.In-Suite Laundry: Convenience of your own washer and dryer.Building Amenities:Resort-Style Facilities: Enjoy a gym, sauna, pool, kids center, BBQ lounge, and event room.Parking Included: Ample parking available for residents.Prime Location: Just minutes from Square One, with easy access to Highway 403 and public transit.Pet-Friendly: We welcome pets! (id:50886)
Royal LePage Our Neighbourhood Realty
404 Conant Street
Oshawa, Ontario
Welcome to 404 Conant St in Oshawa. Fantastic opportunity for first time home buyers, investors or down sizers. Fully detached 3+1 bedroom bungalow with separate side door entrance. Freshly painted throughout Main floor with hardwood flooring throughout, a light filled living dining room with picture window, 3 bedrooms with renovated 3pc bath including walk-in shower('24). Professionally finished basement beautifully done, features a large recreation room, spacious bedroom with 2 windows, newly installed 3pc bath with walk-in shower with in floor heating ('24), side stairs new treads, banister and railing - large laundry room closet . Backyard has vegetable gardens and home steps away from Conant Park. Great location for commuters with access to the 401 only minute away. Chair lift from side entrance to main floor- can stay or be removed (id:50886)
Royal LePage Frank Real Estate
417 Granary Lake Rd
Blind River, Ontario
Looking for single floor living space? This might be for you. 1960 sq.ft. bungalow in quiet area just outside of town. This home features 3 bedrooms, 2 bathrooms, kitchen, dining room, living room, office/babies room. Updates have been completed throughout the home to flooring, new roof, and full ensuite with a few items left to put your own personal touch. Book your viewing now. (id:50886)
Royal LePage® Mid North Realty Blind River
2854 Prince William Street
Lincoln, Ontario
For the first time in over four decades, a cherished century home, opens its heart to a new family. From the moment you approach, a gas lantern guides your way to the iconic front porch. Step inside and feel captivated by the impressive high ceilings that flow into rich hardwood floors. As you wander, discover the warmth of two wood-burning fireplaces, one graced by a stunning antique wood insert. Every corner whispers tales of early 1900s charm, from the carefully chosen antique lighting to the beautiful original windows and wood trim. This isn't just a house; it's a testament to enduring love and meticulous care, where every detail holds a story. The heart of this home beats in its beautifully updated kitchen. Granite countertops frame a unique artisan backsplash, a delightful tribute to the region's agricultural bounty. Just off the kitchen a charming back entrance, an office and laundry room await. The main floor unfolds into an array of versatile spaces: an elegant dining room, an inviting living room, a family room, and a three-piece bathroom. Ascend to the second floor, where three light-filled bedrooms, each with engineered hardwood flooring, offer peaceful retreats. The landing on this level provides additional flexible space, ready to adapt to your desires. Step outside, and prepare to be amazed by the showpiece backyard, recently transformed by the experts at Niagara Outdoors. This sprawling 66x165-ft lot offers ample room for entertaining within its fully fenced yard. The truly impressive two-car garage, adorned with charming stained-glass windows, is more than just a place for vehicles; imagine transforming it into the ultimate backyard bar or simply reveling in its stunning aesthetic. Every detail here has been thoughtfully considered and lovingly executed, and the warmth and care shared within these walls are palpable. (id:50886)
RE/MAX Escarpment Realty Inc.
152 Ashton Drive
Vaughan, Ontario
Welcome to 152 Ashton Drive! This meticulously maintained three-bedroom home showcases true pride of ownership and is situated on a highly sought-after, quiet private street in Maple. Surrounded by mature trees, creating a peaceful ambiance that connects you with nature. The home features a spacious and functional layout. The upgraded, modern chef's kitchen comes equipped with stainless steel appliances, including a gas stove, and is designed in an open concept that seamlessly flows into a generous living area. Additionally, there is a separate large dining area perfect for entertaining guests. A walkout from the kitchen leads to a large deck, ideal for gatherings and barbecues with family and friends. The tranquil, beautifully landscaped backyard serves as a private retreat, complete with a hot tub for relaxation, a firepit for cool evenings, and ample privacy for your enjoyment. Just steps away, you'll find Breta/H&R Park, which offers a playground, walking trails, and bocce ball for your leisure. This home is also conveniently located near excellent schools, transit options, highways, various amenities, and the newly built Cortellucci Vaughan Hospital. This highly desirable location is perfect for your new dream home! (id:50886)
RE/MAX Professionals Inc.
1314 - 150 Sudbury Street
Toronto, Ontario
Discover the ultimate urban lifestyle at Westside Gallery Lofts! This spacious 2-bedroom suite perfectly blends industrial charm with modern comfort, featuring airy 9' concrete ceilings, exposed brick and ductwork, and sleek finishes throughout. The open-concept kitchen is ideal for entertaining, while the second bedroom offers a great option for a home office. Enjoy relaxing evenings on your balcony with stunning lake views.Building amenities include fitness centre, party room, guest suites, and visitor parking. Plus, there are EV charging stations in the underground garage. Just steps to 24-hour TTC, the Drake, Gladstone, Ossington strip, great restaurants, and shops. Walk Score: 94, and only a 10-minute walk to the GO at Exhibition Station.Parking included - come see it for yourself! (id:50886)
Solid Rock Realty
12 - 3070 Thomas Street
Mississauga, Ontario
Welcome to this stunning 3+1 bedroom, 3 washroom executive end-unit with 2 parking spaces (including a private garage) in Churchill Meadows, the largest in the block, offering over 1,600 sq ft of living space. Thoughtfully designed with an open-concept layout, the home features a spacious, rectangular living room with pot lights, a slat feature wall, and accent walls that add warmth and character. The kitchen stands out with a massive island, high-end Samsung appliances including a French door fridge, overhead microwave, and built-in dishwasher. Freshly repainted cabinets and a modern backsplash create a clean, upscale feel. Enjoy fully upgraded washrooms with hardwood vanities, 2x2 designer tiles, modern fixtures, and colour-changing LED lighting. The home comes fully equipped with a Ring security system on all entry points, including a camera doorbell and three interior cameras. Additional upgrades include brand new A/C, new carpet on staircases, handrail paint, refreshed cabinet finish, and new garage door openers. Natural light fills the home all day, thanks to its ideal north-south orientation, large windows, and layered blinds with blackout curtains. The den is currently used as a dining space but can double as an office or spare bedroom, offering flexible functionality for any lifestyle. Located minutes from top-rated schools, Streetsville GO, and plenty of food and shopping options, this is a rare opportunity to own a beautifully upgraded, turnkey executive home in one of Mississauga's most desirable neighbourhoods. (id:50886)
RE/MAX Real Estate Centre Inc.
276 King Street W Unit# 201
Kitchener, Ontario
AVAILABLE IMMEDIATELY! INCLUDES TWO PARKING SPACES! Welcome to this modern and trendy end unit loft, prominently facing King Street West and within walking distance to all the vibrant downtown amenities and the LRT! This exquisite loft is designed to impress with its soaring 12-foot ceilings, exuding character through its classic hardwood flooring, contemporary light fixtures, and exposed pipes. The open-concept living space is an inviting haven, filled with abundant natural light streaming in from the expansive windows and Juliette balcony. The spacious and functional kitchen is a chef’s delight, featuring sleek granite counters, built-in appliances, and a convenient breakfast bar. This exceptional unit offers two generously-sized bedrooms, including a master suite that boasts a luxurious 4-piece ensuite complete with a Jacuzzi tub. Additionally, there is a modern 4-piece bathroom and stackable laundry for your convenience. Ample storage solutions are seamlessly integrated throughout the loft, ensuring a clutter-free living environment. Located just a few minutes from the scenic Victoria Park and a short walk east to the GO Station, this unit provides the perfect balance of urban convenience and serene park-side living. Available for move-in on and after September 5th this DTK Loft promises a lifestyle of comfort, style, and unparalleled convenience. Embrace the opportunity to make this exceptional loft your new home! (id:50886)
Condo Culture
48 Liberty Street
Hamilton, Ontario
Welcome to 48 Liberty Street - experience refined urban living in this impeccable 3-bedroom, 2-bathroom residence, ideally positioned in one of Hamilton’s most desirable neighbourhoods: Corktown. Surrounded by warm, welcoming neighbours: the kind of community where people still say hello and look out for one another - this home captures the perfect blend of character, convenience, and connection. One of Hamilton’s oldest and most storied neighbourhoods, Corktown is known for its heritage homes, tree-lined streets, and unbeatable location just steps from the Hunter GO Station, boutique shopping, and some of the city’s best dining. A balance of historic charm and modern energy makes it a favourite among those who value both walkability and community spirit. Inside, thoughtful design and craftsmanship shine. Engineered wood flooring, custom trim-work, and sunlit principal rooms create a warm, elevated atmosphere. The kitchen and bathrooms have been fully designed with premium materials and timeless finishes, offering a sophisticated balance of style and function. The backyard is equally impressive-a private outdoor retreat professionally landscaped with a cedar landing, deck, flagstone patio, and raised perennial beds, ideal for entertaining or quiet moments. Updates include new windows (excluding basement), Maibec wood siding on the rear exterior, and refreshed fascia, soffits, gutters, and downspouts. The unfinished basement provides abundant storage and potential for future customization, while ample street parking adds everyday ease. Perfectly located in one of Hamilton’s most walkable pockets, 48 Liberty offers the best of both worlds-heritage craftsmanship paired with modern comfort, in a neighbourhood that continues to define the city’s creative and connected spirit. (id:50886)
Keller Williams Complete Realty
2175 Marine Drive Unit# 903
Oakville, Ontario
Welcome to over 1,500 sq ft of meticulously renovated living space in one of Brontes most prestigious condo communities. This 2-bedroom plus den suite in Ennisclare on the Lake offers a rare blend of elegance, comfort, and lakefront lifestyle. No detail has been overlooked in this thoughtfully upgraded condo unit. Enjoy smooth ceilings throughout, with a coffered ceiling accenting the redesigned kitchen and entertainers dream. Featuring solid maple, soft-close cabinetry, a large island with built-in garbage/recycling drawers, a pot & pan drawer, quartz countertops, and high-end stainless steel appliances (2023), this kitchen is both functional and beautiful. The living areas feature handscraped, wire-brushed engineered hardwood, while the bedrooms and den offer plush, dense luxury carpeting for ultimate comfort. Both bathrooms have been completely renovated with stylish, modern finishes and upgraded fans. The laundry room includes new cabinetry, flooring, and appliances all replaced in 2023. Freshly painted in the summer of 2023, the unit is truly move-in ready, featuring Decora switches throughout and all-new lighting, including ceiling fans in the bedrooms and den. The open-concept layout is bathed in natural light, with a private balcony perfect for unwinding. Ennisclare on the Lake offers resort-style amenities: indoor pool, tennis and squash courts, state-of-the-art fitness centre, party and games rooms, library, and a hobby workshop. All of this, just steps from Bronte Marina, waterfront parks, boutique shops, and top-tier dining.Whether you're downsizing, investing, or simply seeking a peaceful place to call home, this stunning lakeside retreat has it all. Experience the best of Oakville's waterfront and welcome home to Ennisclare on the lake. (id:50886)
RE/MAX Escarpment Realty Inc.
Royal LePage Burloak Real Estate Services
568 Black Street
Fergus, Ontario
Charming Cottage-Style Home on 1.7 Acres in Fergus. Tucked away in a peaceful, wooded setting, this delightful 2-bedroom, 1-bath detached home offers the perfect blend of privacy, nature, and rustic charm. Situated on a generous 1.7-acre lot with mature trees and a serene pond, this property feels like your own private retreat-while still being just minutes from the heart of Fergus. Step inside to a cozy, cottage-inspired interior filled with warmth and natural light. Whether you're relaxing by the windows overlooking the pond or enjoying a quiet evening under the stars, this home offers a tranquil lifestyle that's hard to find. Whether you're looking for a peaceful full-time residence, a weekend escape, or a potential investment property, this unique home in Fergus checks all the boxes. (id:50886)
Keller Williams Home Group Realty
507 Gray Court Drive
Hamilton, Ontario
SITUATED IN A PRIME ANCASTER LOCATION ON A BEAUTIFULLY TREE LINED STREET. FOR THOSE OF YOU WHO WILL APPRECIATE THIS TRADITIONAL FLOOR PLAN, YOUR SEARCH IS DEFINITELY OVER. TRULY A HOME FOR ENTERTAINING, SUPER SIZED BRIGHT KITCHEN WITH EASY CARE LAMINATE FLOORING, ENDLESS CABINETRY & SHELVING. EXIT DOOR INTO GARAGE IS DEFINITELY AN ADDED FEATURE. HUMONGOUS FAMILY ROOM WHERE YOU CAN SHARE THE SPACE WITH YOUR LOVED ONES. DON'T WANT TO SHARE SPACE? SEPARATE SUNKEN LIVING ROOM WITH WOOD BURNING FIREPLACE FOR THOSE COLD WINTER NIGHTS AS YOU SIP ON YOUR FAVOURITE BEVERAGE. FORMAL DINING ROOM FOR THOSE DINNER PARTIES – 2 SETS OF SLIDING DOORS - ONE TO THE BACKYARD AND ONE TO THE FABULOUS COVERED PORCH, FEATURING EASY CARE CERAMIC FLOORING FOR EASY CLEAN UP. OVERLOOKING THE SPECTACULAR IN-GROUND SALTWATER POOL FOR THOSE HOT SUMMER DAYS. FEATURES INCLUDE AGGREGATE SURROUNDING THIS BEAUTIFUL POOL, AS WELL AS WALKWAY TO THE FRONT OF THIS SPECTACULAR HOME. MAIN FLOOR BEDROOM IS DEFINITELY AN ASSET FOR THOSE WHO DON'T LIKE STAIRS. CURRENTLY USED AS AN OFFICE FOR THOSE WHO HAVE WORKING FROM HOME FLEXIBILITY. UPPER LEVEL FEATURES 4 SUPER SIZED BEDROOMS AND GREAT LOFT AREA WITH NATURAL LIGHT FROM THE 2 SKYLIGHTS. MAIN BATHROOM IS WHERE YOU WILL ALSO FIND THE CONVENIENT LAUNDRY AREA. Also POTENTIAL FOR MULTI-GENERATIONAL LIVING AS THE BASEMENT FEATURES A SEPARATE STAIRCASE INTO THE GARAGE. CUSTOMIZE THIS LEVEL TO SUIT YOUR PERSONAL NEEDS OR SIMPLY MOVE IN AND ENJOY THE EXTRA BEDROOM, GAMES ROOM AND EXERCISE ROOM. SUPER LOCATION WITH EASY ACCESS TO ALL AMENITIES INCLUDE MEADOWLANDS SHOPPING WITHOUT LIVING TOO CLOSE TO THE TRAFFIC. YOU WILL NOT BE DISAPPOINTED. (id:50886)
Coldwell Banker Community Professionals
42 Tudor Street
Kitchener, Ontario
Do not miss your chance to rent this great 4 bed, 1.5 bath fully finished FREEHOLD townhouse in desirable Huron Park. Situated minutes to the 401 and close to parks, trails, schools and so much more! Contact us today to see this rental unit! 4 Bedrooms 1.5 Bathrooms 1363 sqft Large front foyer Great size Kitchen and eat in dining area 6 Appliances: Dishwasher, Dryer, Microwave, Refrigerator, Stove, Washer Large livingroom with lots of natural light beaming in Sliding door with access to private fenced backyard with NO REAR neighbours Open concept main floor Main floor laundry Master bedroom with double closets and cheater ensuite Finished basement A/C included Water Softener 2 car parking – 1 in garage – 1 in driveway See sales brochure below for showing instructions (id:50886)
Vancor Realty Inc.
164 Timber Trail Road
Elmira, Ontario
Located in the highly sought-after South Parkwood neighbourhood, this beautifully designed 4-bedroom home, built in 2021, blends comfort, style, and functionality for today’s modern family. Step inside to a bright, open-concept layout filled with natural light, thanks to oversized windows that showcase serene views of the open field behind the home. The spacious kitchen is truly the heart of the home—seamlessly connected to the main living area and offering direct access to a covered deck, perfect for relaxing or entertaining year-round. The main level features three generously sized bedrooms, including a warm and inviting primary suite that provides a peaceful retreat at the end of the day. A standout feature is the fully finished walk-out basement, boasting floor-to-ceiling windows, a newly completed 3-piece bathroom, and a fourth bedroom—ideal for guests, a home office, or multigenerational living. Enjoy the peace and tranquility of South Parkwood while being just minutes from parks, top-rated schools, and all essential amenities. A must-see property that perfectly balances lifestyle, location, and modern design. (id:50886)
RE/MAX Solid Gold Realty (Ii) Ltd.
200 East Avenue N
Hamilton, Ontario
Introducing this spacious 2-Storey Home in the Heart of Hamilton Downtown.Fully renovated in the last 3 years and freshly painted in 2025 your new lease home awaits. Designed with 3-bedrooms, 2-bathrooms and offering 1,136 sq. ft. of bright and modern living space. A mudroom welcomes you at the entrance, providing practical space for coats and shoes. The home features 9-foot ceilings on both the main and upper levels and combines century charm, character, and functionality. The main floor boasts a spacious living and dining room combo, a well-equipped kitchen, a bathroom, and in-home laundry for added convenience. Upstairs, you’ll find three generous bedrooms and a full bathroom with heated floors. The primary bedroom offers a large walk-in closet, while one of the additional bedrooms provides access to a private outdoor balcony with fire escape stairs leading to the backyard. Enjoy hardwood floors throughout, two parking spaces (one on the driveway and one in the detached laneway garage), and the charm of downtown living in Hamilton’s sought-after Landsdale community. Conveniently located near schools, a 4 minute walk to the Hamilton General Hospital, major highways, shopping, dining, and the vibrant Ottawa Street district—this home offers the perfect blend of comfort and city convenience. (id:50886)
RE/MAX Escarpment Golfi Realty Inc.
152 Waters Boulevard
Milton, Ontario
Welcome to this beautifully done 3 bed 3 bath semi in a 10+ Milton neighbourhood. This home would be a perfect fit for downsizing/empty nesters, first time home buyers and/or couples and small families, perfect amount of space and ideal location. This home offers pot lights, hardwood floors throughout and a great floor plan with open Liv Rm/Din Rm perfect for family nights at home or entertaining. The Kitch is a chefs dream offering S/S appliances, plenty of cabinets & prep space on the beautiful dark counters there is a bonus breakfast area with large island with storage and seating. The main floor is complete with the convenience of 2 pce bath. Upstairs offers 3 great size bedroom. The master w/4 pce ensuite and walk-in closet is a perfect retreat. There is also a 3 pce bath to complete this floor. There is even more space in the basement with a beautifully done Rec Rm. w/built ins & electric FP, perfect for family movie & game nights. Enjoy the tranquility of the back yard with fully fenced yard, spacious deck and gazebo. This home checks ALL the boxes and is close to ALL conveniences such as elementary schools, high school, GO Station, shopping, sports park, trails and so much more!!! (id:50886)
RE/MAX Escarpment Realty Inc.
7 Hearthbridge Street
Kitchener, Ontario
***Open House Sunday 11-1pm***Welcome to Your Dream Home in Doon! This stunning family home offers over 5,000 sq. ft. of finished living space in one of Kitchener’s most desirable neighbourhoods. Backing onto serene green space, this 4+1 bedroom, 4-bath home combines luxury, comfort, and functionality. The main level features a spacious layout with a formal dining room, a bright living area, and a cozy family room perfect for relaxing evenings. The eat-in kitchen offers ample cabinetry, a large island, and a walkout to a deck with a built-in pergola, ideal for entertaining or enjoying quiet mornings surrounded by nature. A convenient laundry room with garage access completes this level. Upstairs, you’ll find four generously sized bedrooms, including a primary suite with a walk-in closet and a 4-piece ensuite bath. The fully finished basement extends your living space with a rec room featuring a fireplace, a dry bar, an additional bedroom, and a 3-piece bathroom— perfect for guests or an in-law setup. Located in the sought-after Doon community, this home is close to top-rated schools, scenic trails, shopping, and quick highway access — the perfect balance of tranquility and convenience.Carpet (2018),Roof (2018), windows (2019), basement (2014), water softener (2012) (id:50886)
RE/MAX Twin City Realty Inc.
22 Griffith Street
Welland, Ontario
This beautifully renovated large 2.5 story character home in the heart of Welland ,shows pride of ownership from top to bottom. Sitting on a generous size lot of 43 x '116, with a fully fenced in yard, new concrete driveway (2022)leading back to a one car garage with ample parking for 7 vehicles. The fully covered large front porch is a great space for relaxation and enjoyment on those Summer evenings. Exterior upgrades include new Soffits, eavestroughs and downspouts (2024) as well as a new garage roof. Inside you will find tastefully, stunning upgraded rooms throughout. The main floor boasts new laminate flooring, large spacious rooms and a beautifully finished two piece bath. Newer shaker style kitchen with walk out to back deck, perfect for entertaining. The second story includes 3 large bedrooms, all with pristine hardwood floors, large 4pc bath, complete with soaker tub. Walk up to the third floor offers an open finished attic perfect for extra living space or a 4th bedroom. Full, clean high and dry basement with a roughed in bath, large rooms and tons of storage space. New water heater (2024), new panel box (2024), interior doors (2023/2024)and much more. This home is a true gem, sparkling from top to bottom, with nothing left to do but move in and enjoy! (id:50886)
RE/MAX Escarpment Realty Inc.
26 Willson Drive Unit# Lower
Thorold, Ontario
Modern Lower Unit in a Brand New Legal Duplex! Welcome to the lower level of 26 Willson Rd — a bright and modern unit in a brand new, never-lived-in legal duplex located in one of Thorold’s newest and most desirable communities. This thoughtfully designed space features an open-concept living room and kitchen, creating a comfortable flow for everyday living. Enjoy the convenience of same-level laundry and private side entrance for added privacy. Step outside to your own backyard access, perfect for relaxing or enjoying some fresh air. Set in a quiet, newly developed neighbourhood, this home offers the perfect blend of modern finishes and functional design — ideal for small families, professionals, or anyone looking for a stylish new space to call home. (id:50886)
Exp Realty
1544 Pillette
Windsor, Ontario
Prime central Windsor property offering exceptional value and flexibility! This impressive single-family home features a spacious upstairs with three bedrooms, a huge living room, kitchen, and full bath. The downstairs boasts a dedicated mother-in-law suite with a private side entrance, two bedrooms, a living room, kitchen, and full bath – ideal for extended family or potential rental income. Benefit from a detached two-car garage, a long driveway, and a well-maintained grass area. Unbeatable location steps from all bus routes and shopping. This is an opportunity you won't want to miss!! (id:50886)
Pinnacle Plus Realty Ltd.
5219 Talia Trail
Tecumseh, Ontario
ROYALTY HOMES PRESENTS 5219 TALIA TRAIL, THIS FREE HOLD INTERIOR UNIT HAS APPROX 1260' OF QUALITY FINISHES, OPEN SPACE W/ A FANTASTIC LAYOUT. COMPRISED OF 2 BEDROOMS AND 2 BATH(1 ENSUITE W/ WALK IN CLOSET), MAKES THIS A GREAT HOME FOR ANY SIZE FAMILY. LARGE KITCHEN WITH BREAKFAST BAR WITH NO MAINTENANCE QUARTZ COUNTER TOPS WITH NOOK EATING AREA. PATIO DOOR TO THE BACK WITH BUILT IN BLINDS WITH TRANSOM KEEPS SPACE LIT UP THROUGH THE DAY. STEPPED CEILINGS, MAIN FLOOR LAUNDRY, FORMAL DINNING AND FAMILY ROOM ALL INCLUDED. DOUBLE CAR GARAGE WITH INSIDE ENTRY, ROUGHED IN BATH AND KITCHEN IN LOWER LEVEL FOR FUTURE FLEXIBILITY. 3 BEDROOM PLAN AVAILABLE FOR EXTERIOR UNITS. FANTASTIC LOCATION, CLOSE TO SHOPPING, PARKS, SCHOOLS, HIGHWAY 3 AND 401 ACCESS. 7 YEAR TARION HOME WARRANTY, NO CONDO FEES, FLYER AND SALES PACKAGE IN ATTACHMENTS, CONTACT REALTOR® FOR ANY ADDITIONAL INFORMATION. (id:50886)
RE/MAX Preferred Realty Ltd. - 584
1365 Albert Street
Windsor, Ontario
VERY WELL MAINTAINED 2 STORY LEGAL DUPLEX IN GOOD EAST SIDE LOCATION. MAIN LEVEL OFFERS KITCHEN, BREAKFAST NOOK, LIVING ROOM, DINING ROOM, 2 BEDROOMS AND 4 PIECE BATH, UPPER LEVEL KITCHEN, LIVING ROOM, BEDROOM 3 PIECE BATH. FULL FINISHED BASEMENT WITH LARGE FAMILY ROOM, STORAGE ROOM. LAUNDY AREA, 3 PIECE BATH. FENCED YARD, LARGE REAR COVERED DECK, 2 STORAGE SHEDS, ABOVE GROUND POOL, SIDE DRIVE, NICELY LANDSCAPED. (id:50886)
RE/MAX Preferred Realty Ltd. - 585
348 Campbell Unit# B2
Windsor, Ontario
2025-built brand new front unit for rent – 2 bedrooms and 2 bathrooms, featuring high-end modern finishes and 9-foot ceilings. ensuite bathrooms, walk-in and over-size closets.A beautiful kitchen with a dining area, all new Application and large windows. Never occupied, everything is new, including a high-efficiency furnace and AC unit, combining comfort and style for modern living. Conveniently located near the University of Windsor, the USA border (bridges and tunnel), supermarkets, schools, shopping, trails, and bus stops, and just 15–18 minutes to the Battery Plant, Amazon, Minth Group, and the new hospital, making it ideal for families or professionals. Rent is $1700 per month plus 30% of utilities. Furnished option and all-inclusive utilities are available for an additional fee. Application requires a credit check, employment verification, and payment of first and last month’s rent. (id:50886)
Nu Stream Realty (Toronto) Inc
1058 Muriel Street
Innisfil, Ontario
Welcome to 1058 Muriel Street - Steps from Lake Simcoe, Fully Finished, and Move-In Ready. Situated in Innisfil's sought-after Alcona community, this 4-bedroom, 4-bathroom home offers a perfect blend of comfort, style, and convenience, just minutes from the shores of Lake Simcoe. From the moment you arrive, the charming curb appeal, landscaped gardens, and double garage set the tone for a property that's been thoughtfully cared for. Inside, hardwood floors flow across the main and upper levels, creating a warm and inviting atmosphere. The main floor offers multiple living spaces, including a welcoming family room with a gas fireplace, a formal dining area, and an eat-in kitchen with stainless steel appliances, ample cabinetry, and a walkout to the backyard ideal for both casual family meals and entertaining. Upstairs, the spacious primary suite serves as a private retreat with a walk-in closet and a bright, well-appointed ensuite. Three additional bedrooms provide plenty of space for family, guests, or a home office. The fully finished basement expands your living options with a large recreation area, dry bar, a fourth bathroom, and flexible space for a gym, playroom, or media room. Your lower level even includes a walk-in pantry! The backyard is a private, landscaped haven with mature greenery, perfect for summer barbecues, gardening, or simply relaxing outdoors. With a double driveway, attached garage with inside entry, and a location close to schools, shopping, parks, and commuter routes, this home delivers exceptional everyday convenience. Just minutes from Lake Simcoe's beaches, marinas, and walking trails, 1058 Muriel Street is more than a home it's a lifestyle. Whether you're looking for space to grow, proximity to the water, or a turnkey family home, this property checks all the boxes. Updates in the home include AC (2016), Furnace (2021), and Roof (2020). Some windows are 6 years old. Owned Solar Panels provide year-round energy! (id:50886)
Revel Realty Inc.
331 Rawdon Street Unit# Basement
Brantford, Ontario
All-inclusive living in a modern 1-bedroom apartment right in the heart of Brantford! This bright lower-level unit is designed with comfort and style in mind, featuring pot lights throughout, sleek vinyl flooring, and a contemporary kitchen with quartz countertops, stainless steel appliances, and a double sink. The bathroom feels like a spa retreat with porcelain tile, a soft-close vanity, and a rainfall glass shower. In-suite laundry makes life even easier. Step outside and enjoy unbeatable convenience just minutes to Lynden Park Mall, downtown Brantford, Laurier University, Conestoga College, and quick access to Hwy 403. Parks, trails, schools, shopping, and transit are all close by, giving you the best of both city living and community charm. All utilities and free high-speed Internet are included for stress-free budgeting. Backyard not available. (id:50886)
RE/MAX Real Estate Centre Inc.
68 Mountain Park Avenue
Hamilton, Ontario
Stunning Renovated Home on the Mountain Brow Welcome to 68 Mountain Park Ave, where timeless 1940s charm meets a complete modern renovation and addition finished in 2023. Situated on a 50 by 100 foot lot in one of Hamilton’s most sought-after locations, this three-bedroom, two-plus bathroom home offers bright open spaces and stylish finishes throughout. The main level features engineered hardwood, a versatile front entry, and a chef’s kitchen with quartz countertops, custom cabinetry, stainless steel appliances and a large island. Perfect for entertaining, the kitchen opens to a spacious covered patio for seamless indoor-outdoor living. Upstairs, the primary suite includes a walk-in closet and spa-like ensuite with soaker tub and walk-in shower, while two additional bedrooms and a second full bath complete the level. A new deck, detached garage, two-car driveway, energy-efficient upgrades and smart home features add convenience, while the unfinished basement offers excellent potential. Move-in ready with exceptional curb appeal, this home delivers comfort, style and location on the Mountain Brow. (id:50886)
Realty Network
1586 Heritage Way
Oakville, Ontario
Showcasing inviting, comfortable family living, this executive Mattamy (Oxford model)home built in 1989 has been transformed into a sophisticated sanctuary. With 6 bedrooms & 4 full bathrooms upstairs including 2 spacious primary bedrooms with spa-inspired ensuites, this home balances style & function. Solid hardwood flows throughout complemented by smooth ceilings, designer trim, baseboards & contemporary door hardware, creating a cohesive, high-end finish. A major renovation in 2018 (kitchen, laundry, powder room) provides a fresh, updated living space perfect for entertaining. The heart of the home is the stunning chef-inspired kitchen where design meets practicality. A massive 13' banquette invites family & friends to gather while the oversized island with Cambria quartz countertops anchors the space. High-end appliances-Sub-Zero fridge, 36 AGA dual fuel range, Miele dishwasher, wine fridge plus pull-out pantry & spice cabinets make cooking effortless. Sliding doors & large bay window flood the space with light. A cozy family room with wood-burning fireplace & wainscoting offers a warm retreat while a separate dining room & main-floor office/den provide versatile living spaces. Upstairs all 6 bedrooms feature hardwood & custom closet organizers. The 5-piece primary ensuite dazzles with heated floors, a spa-style shower with rain head & body jets plus soaker tub. The unfinished basement provides a blank canvas for customization-home gym, media room,etc. Set on an oversized corner lot measuring 72' across the back, the outdoor space is family's dream-saltwater pool with waterfall & slide, stone patio & BBQ area, unique 2-storey playhouse & cabana, plus a grass area perfect for children & pets. Located in the highly sought-after Glen Abbey community with top-ranked schools, parks, trails, community center, shopping, GO transit & highways nearby, this residence offers the ultimate blend of style, space & location—a rare Oakville treasure designed for today's family (id:50886)
RE/MAX Aboutowne Realty Corp.
252 Green Gate Boulevard
Cambridge, Ontario
FOR LEASE IN MOFFAT CREEK. Welcome to East Galt’s most exciting new rental opportunity—these stunning freehold townhomes in the coveted Moffat Creek community offer the perfect blend of style, function, and location. Now leasing this 3 bedroom model with 2.5 bathrooms, thoughtfully designed for modern living. Step inside this interior model to discover an open-concept, carpet-free main floor with soaring 9-ft ceilings and oversized windows that flood the space with natural light. The heart of the home is a chef-inspired kitchen featuring sleek quartz countertops, a large island with an extended breakfast bar, and ample storage to meet all your culinary needs. Upstairs, retreat to your spacious primary suite with a walk-in closet and spa-like ensuite. Surrounded by mature forest and scenic walking trails, Moffat Creek is a peaceful enclave that still keeps you close to everything—steps from Green Gate Park, schools, and just minutes from Highway 8 and the 401. Just beautifully built homes in a community designed for families. Utilities (heat, hydro, gas, water, and hot water heater) are the responsibility of the tenant. A full credit report, including score and history, is required with all applications. Available Immediately. Photos are VIRTUALLY STAGED from another unit of a likeness. (id:50886)
RE/MAX Twin City Faisal Susiwala Realty
6 Village Drive
Smithville, Ontario
6 Village Drive, Smithville – a charming bungalow townhome in the popular Wes-li Gardens. This recently updated home features fresh paint, new berber carpet in the Bedrooms, new countertops in the Kitchen & Bath, and new Bathroom flooring. Offering a blend of comfort, functionality, and a low-maintenance lifestyle in a small town environment. The spacious layout includes a large Kitchen with ample cabinets & countertops, an open concept Living & Dining room, a private rear deck, and a 2nd private secret garden off the Dining room. The generously sized primary Bedroom includes two large closets and is next to a 5-piece bath with a separate shower. There is also a bright, spacious 2nd Bed/Den on the main level, a convenient main floor Laundry, and a large Mudroom with inside access to the attached garage. The lower level offers a Recreation rm & 2 bonus rooms, ideal for crafting, a workshop, or a home office, along with plenty of storage space. This home is located within walking distance to shopping, cafés, parks, and the community centre, making it a fantastic opportunity for empty nesters, down-sizers, or retirees to enjoy maintenance-free living in an amazing community. The affordable condo fees $275.00 monthly includes building insurance, common elements, exterior maintenance parking, snow removal & lawn maintenance. (id:50886)
RE/MAX Escarpment Realty Inc.
60 Champlain Avenue
Hamilton, Ontario
Suitable for Extended Family or Two Families!!! Upgraded 3+2 Bdrms 2 Full baths (Basement legal unit is rented separately). Warm and welcoming solid brick bungalow in a family-friendly neighborhood on a very quiet street! Open concept kitchen and living room. Tankless HWT will not let you down if you like to take hot shower without having to worry about hot water running out. Private front entrance. Fenced, sun-drenched rear yard is perfect for children or pets. Newly added concrete patio, sunning pad, and pergola make this a wonderful retreat. Recently Finished Legal Lower Unit with 2 Bedrooms, 1 Full Bathroom, Breakfast Area combined with Living Room. Welcoming, Bright and Modern Lower Unit. Better in Price, Upgrades, Condition, Usefulness and Space than a unit in a rental high-rise building. Everything you need for quiet and comfortable life as a Tenant you are going to find it here.2 Parking Spots on Driveway + 1 Inside Oversized Garage , Perfect for Entertainment Backyard.Close to all amenities, including parks, schools, shopping, highway access, and Confederation GO Station. (id:50886)
Right At Home Realty
2 Peregrine Crescent
Elmira, Ontario
Are you looking for a practical home for raising a family? This four level backsplit is perfect for you! The open concept from the main level to the cozy lower level family room with gas fireplace is ideal for a young family. There is a 4th bedroom or office with a large window on this level as well as a 3 pc. bathroom. The main floor consists of a spacious living room with large picture window overlooking the park area across the street and a separate dining room. The eat-in kitchen offers lots of counter space, extra cabinetry and a generous dining area with sliding door leading to the concrete patio and fantastic fenced back yard, finished with 'TURF' (very low maintenance!) and a newer vinyl shed. The upper level offers a spacious primary bedroom with cheater ensuite and two other bedrooms. The lower level is unfinished and offers lots of storage. There is also a large double garage and double wide+ concrete driveway (2022). The metal roof was installed in 2021 and there's a newer furnace and central air (2024). Call for details or a viewing. (id:50886)
Royal LePage Wolle Realty
532 Victoria Street S
Kitchener, Ontario
**OPEN HOUSE Sunday 2-4pm**Welcome to this well-cared-for bungalow nestled on a deep lot in a desirable Kitchener neighbourhood. Offering timeless appeal and solid construction, this home features a traditional layout with 3 bedrooms, 2 bathrooms, and an abundance of natural light throughout. The main floor provides a warm and inviting living space, while the side entrance to the finished basement adds excellent potential for an in-law suite, home office, or rental opportunity. The double car garage and extended driveway provide ample parking and storage options. Whether you’re looking to move in, renovate, or invest, this home offers endless possibilities on a generous lot in a quiet, family-friendly area close to parks, schools, shopping, and transit. Furnace (2020), A/C (2020), Roof (2019) (id:50886)
RE/MAX Twin City Realty Inc.
90 Rainbow Drive
Hamilton, Ontario
This bright and fully renovated main-floor unit offers three bedrooms, a full bathroom, and an open-concept layout with a modern kitchen and spacious living area. Enjoy private laundry, access to a shared backyard, and a prime location directly across from two schools and Glendale Park. Just minutes from shopping, restaurants, and quick highway access to the Red Hill Expressway and QEW—perfect for professionals or small families seeking comfort and convenience. (id:50886)
RE/MAX Escarpment Realty Inc.

