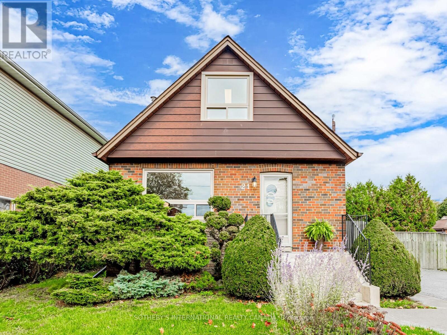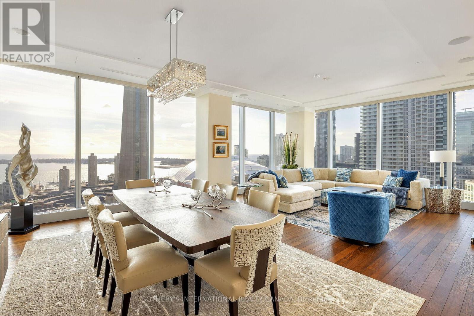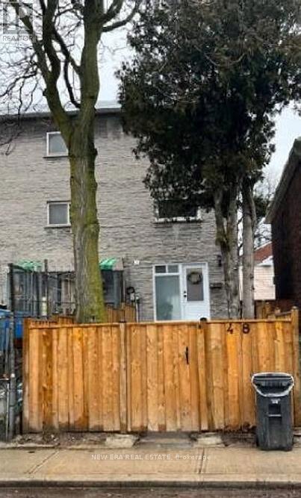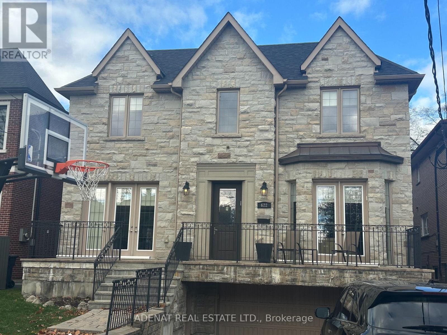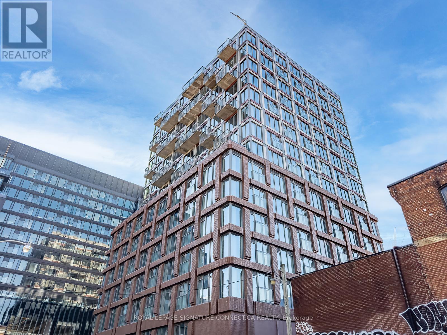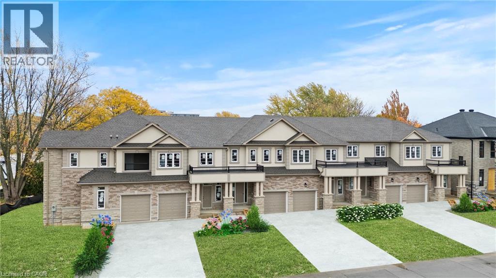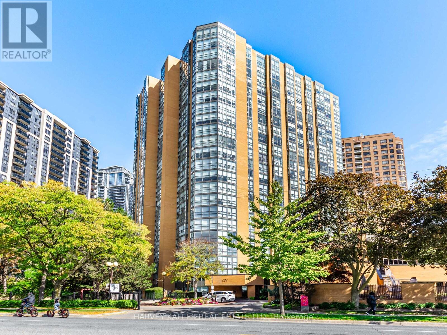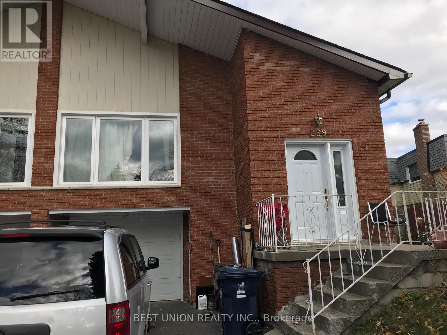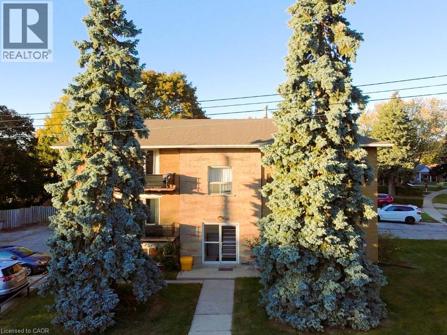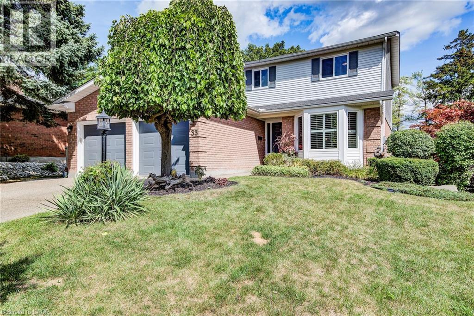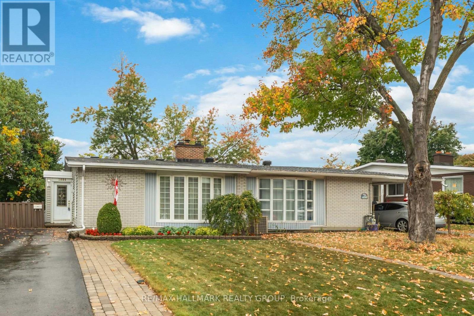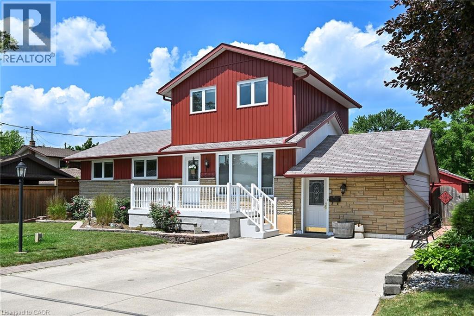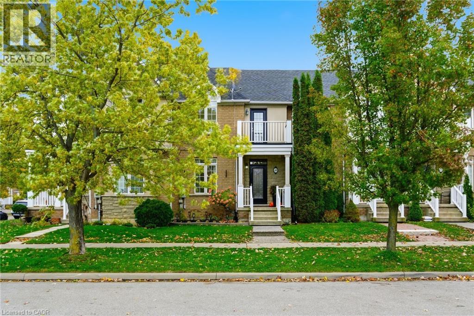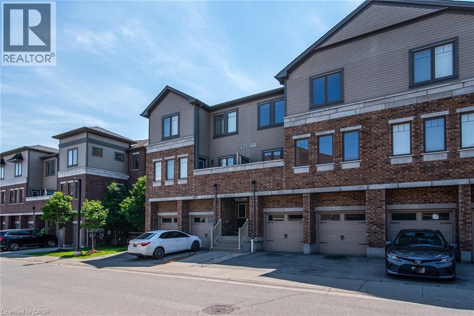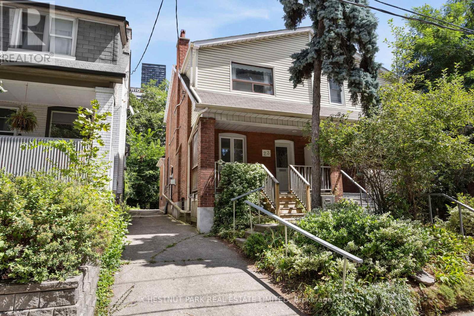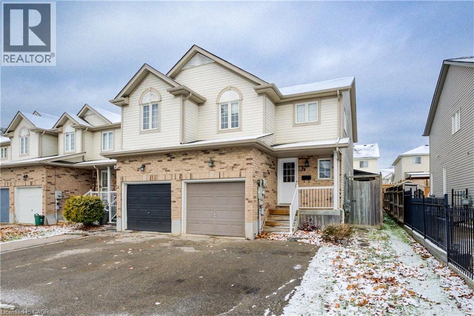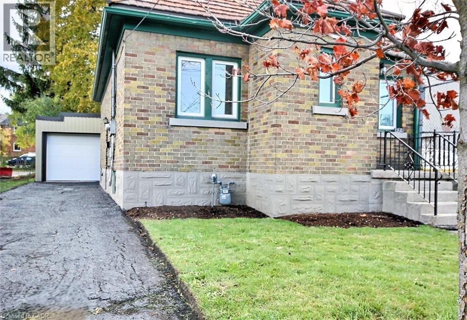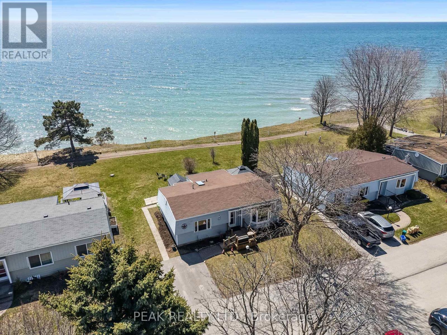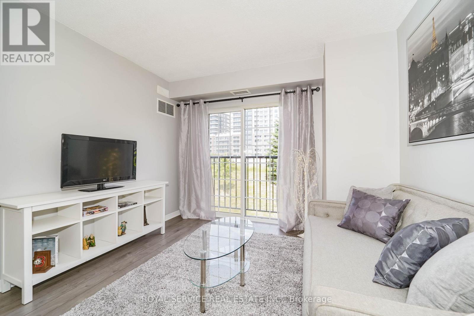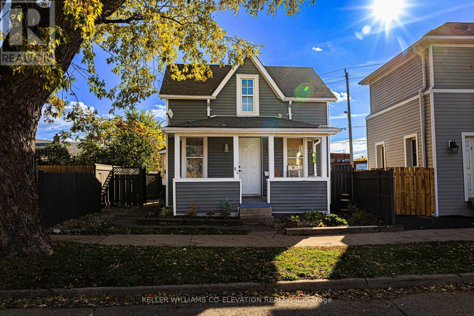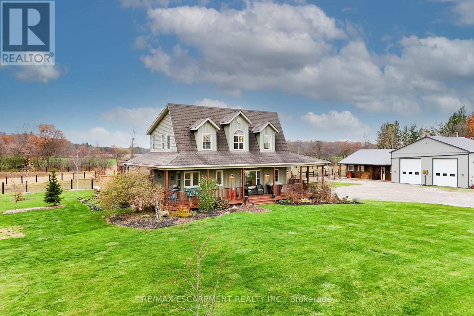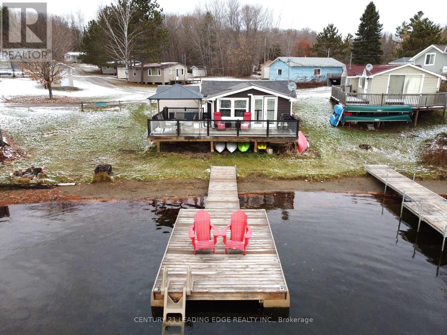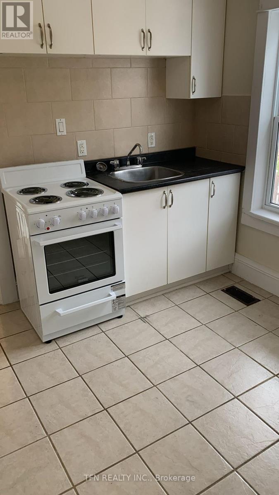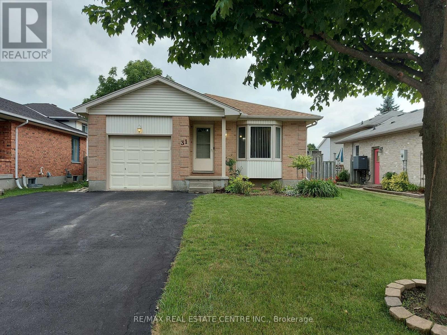21 Tripp Crescent
Toronto, Ontario
This bright, sunlit house has been the much loved home of the same family for decades. It has seen over 60 years of multi generations, dreams achieved and joyful gatherings with friends and family. Located in the coveted Dorset Park neighborhood of Scarborough at Birchmount Ave & Lawrence Ave, 21 Tripp Crescent is nestled on a quiet, family-friendly cul-de-sac. The west/north facing property is bathed in sunlight on a pie shaped lot, offering a solid-sized yard and a private setback from the street. Think basketball and bikes with little concern for oncoming traffic. An additional bonus is the above ground swimming pool with decking off the Main Floor Primary Suite. **Located in the "Golden Mile", recently described in Toronto Life as the up and coming "it" location in Scarborough, Dorset Park is a quiet suburban pocket surrounded by bustling areas. Perfect for families and those seeking an accessible yet peaceful neighbourhood. The immediate area gives direct access to major highways and transit routes to get you anywhere you need to go! Within walking distance to indoor swimming pool, hockey arena, high school, sports fields, running track, tennis courts and public library, parks, schools, Community Centres and the growing Meadoway linear parkway. A true Family Community vibe exists surrounding Tripp Crescent. This is an opportunity for today and future generations! NOTE: A 644sq' GARDEN SUITE HAS BEEN APPROVED BY CITY!!! (id:50886)
Sotheby's International Realty Canada
2506 - 183 Wellington Street W
Toronto, Ontario
Luxury Living Above The Ritz! Enjoy Stunning South-West Lake, Cn Tower & Sunset Views. Beautiful updated 2-Bedroom, 3-Bath Suite, 1920 S.F With Direct Elevator Access. Best-In-Class Finishes; 10' Ceilings, Cornice Moldings, Custom Kitchen, Hardwood, Granite & Marble Throughout. Valet Parking, Concierge & Doorman, Enjoy All Hotel Amenities Including, Spa, Fitness, Pool, Room Service, Maid Service And More. Two (2) Parking Spaces & Locker Included. (id:50886)
Sotheby's International Realty Canada
48 Carr Street
Toronto, Ontario
Great Opportunity To Own A Bright And Spacious End-Unit Townhome Featuring Four Self-Contained Units With Excellent Rental Income! Ideal For Investors Or End-Users Looking To Offset Their Mortgage. The Main Floor And Basement Apartment Includes A Functional Layout With Separate Living, Kitchen, And Three Bedrooms With Two Bathrooms. Two Bachelor Units On The Second Floor Feature Open-Concept Kitchen/Living Areas With Private Full Baths. The Third Floor Offers A One-Bedroom Apartment With A Spacious Kitchen/Living Area And A Full Bath. Current Rent Roll: Main Floor & Basement: $2,650, Bachelor Unit 1: $1,400, Bachelor Unit 2: $1,400, One-Bedroom Apartment: $1,950, Total Monthly Income: $7,400, Utilities Included: 1 Parking Space, Vacant Possession Possible. Great Investment Opportunity With Strong Cash Flow. Conveniently Located Near Transit, Parks, Shops, And Schools. (id:50886)
New Era Real Estate
622 Coldstrem Avenue N
Toronto, Ontario
Welcome to an impeccably crafted custom home that blends elegance with modern comfort. Featuring soaring 10ft ceilings, exquisite wainscoting and crown molding, and premium hardwood flooring throughout. The chef-inspired kitchen boasts extended cabinetry, a double-sink island, and top-of-the line appliances-perfect for everyday living and entertaining. Flooded with natural light and enhanced by extensive pot-lighting. Situated in a prestigious, family-friendly neighborhood-step to top-rated school, synagogues, parks restaurants, shopping and transit. a rare opportunity to live in a home of exceptionalquality in a highly sought-after location. (id:50886)
Adenat Real Estate Ltd.
609 - 2 Augusta Avenue
Toronto, Ontario
What A Gorgeous Space! 1 + Den Suite At The Rush Condos - Amazing Prime Location At Richmond & Augusta! Functional Layout, Bright & Modern Throughout W/Exposed Concrete Ceilings - Walk-Out To The Balcony From The Den! Gorgeous Kitchen With Built-In Stainless Steel Appliances And Kitchen Island Included! 9' Ceilings, Engineered Hardwood Flooring Throughout, Ensuite Laundry & Includes High Speed Internet! Amenities: Party Rm W/Dining Area, Kitchen & Adjacent Outdoor Terrace W/Barbecue; Fitness Facility W/Yoga/Stretch Area & Climbing Wall; Pet Wash Area; Bicycle Maintenance Area. You Will Love Calling This Suite Home! (id:50886)
Royal LePage Signature Connect.ca Realty
13 Davinci Boulevard
Hamilton, Ontario
Welcome to this stunning brand new 2-storey freehold townhome located in the prime West Hamilton Mountain. Offering approximately 1,500 sqft. of stylish, modern living space. This carpet-free home blends executive comfort with everyday convenience with NO condo or road fees! The main floor boasts 9ft ceilings, a fully upgraded kitchen featuring stainless steel appliances, beautiful tilework, and an elegant oak staircase with matching railings that complement the pre-finished flooring. Upstairs, the spacious layout continues with bedroom-level laundry for ultimate convenience. The primary suite is a private retreat, complete with a luxurious 4-piece ensuite. Downstairs, your additional 600 sqft. unfinished basement comes with a rough-in for a future bathroom — perfect for a future rec room, home office, or guest suite. Over $40,000 in upgrades included! The home is covered under Tarion's Ontario New Home Warranty for your peace of mind. This move-in ready, carpet-free townhome offers everything you need — all with no condo or road fees! Fantastic location near schools, parks, shopping, and quick highway access — perfect for families, professionals, or investors. Multiple units and floor plans available. (id:50886)
Icloud Realty Ltd.
1707 - 131 Beecroft Road
Toronto, Ontario
Spacious and updated 1-bedroom plus den condo located in the heart of North York at Yonge & Sheppard. Offering over 1,200 sq.ft. of living space, this unit features a formal dining room, oversized living room, and a custom kitchen-perfect for comfortable living and entertaining. The versatile den is ideal for a home office or guest space. Enjoy premium amenities including a 24-hour concierge with valet parking, indoor pool, fitness centre, and racquetball courts. Rent includes all utilities plus Rogers Premium Cable TV with HBO & Crave, high-speed internet, and home phone with 1,000 minutes for Canada and US calls. Steps to subway, shopping, restaurants, theatres, and more. (id:50886)
Harvey Kalles Real Estate Ltd.
Lower Unit - 299 Goldenwood Road E
Toronto, Ontario
Executive Home On A Quiet Bestview Area With Walk-Out Basement W/ Separate Front Entrance; At AY Jackson & Zion Heights School District& Steelsview Ps; Bright Living Rm Formal Dining Rm6-Pc Master Ensuite;2 Sep Entrances To 2-Bedroom Above Ground And 2-Bedroom Basement Separate Laundry Rm W/Side Entrance; Just Steps To Walking/Bike Trail **** Extras **** Fridge, Stove/Oven, Microwave, Washer/Dryer, , No Smoking ,No Pet (id:50886)
Best Union Realty Inc.
164 Donald Street
Kitchener, Ontario
Excellent investment opportunity! Well-maintained 6-plex in a quiet Kitchener neighborhood with convenient highway access. Features six 1-bedroom units, each with a locker, parking, and most with private balconies. Coin-operated laundry on site. Numerous updates: 2024 balcony flooring, 2023 full renovation of Apt #6 (kitchen, bath, flooring, paint), 2020 electric water heater, 2019 propane water heater, and 2014 roof. Easy to manage with strong income and excellent tenants. A true turn-key property in a desirable area! (id:50886)
Red And White Realty Inc.
33 Tinatawa Court
Kitchener, Ontario
Prime, Chicopee Court Executive Home backing onto Nature, Walter Bean Trail! Welcome to this tastefully decorated home nestled on a quiet, family-friendly, choice court in Kitchener. This beautifully maintained property offers picturesque views of the mature treed greenbelt and the Grand River, with direct access to the Walter Bean Trail, making it a nature lover’s dream. Inside, you'll find a renovated kitchen featuring high end cabinetry, built-ins, and gleaming hardwood floors, seamlessly connected to a spacious eat-in area and open-concept family room adorned with built in cabinetry. Step out from the family room with wood fireplace through French doors and onto the extra-large deck (six years young) with elegant glass panels, perfect for entertaining or relaxing while enjoying the tranquil surroundings. Upstairs, the oversized primary bedroom (20' x 12') serves as a luxurious retreat, complete with a modernized ensuite boasting a soaker jet tub, contemporary tiling and glass shower enclosure all beneath a skylight for the ultimate spa-like experience. Note primary bedroom's spacious walk in closet featuring an organization system by California Closets. The finished walkout basement features oversized windows and French doors, offering abundant natural light and flexible living space. Wet bar and large, open rec room provide additional entertaining options. The home is professionally landscaped, enhancing its curb appeal and outdoor enjoyment. Note the shed in back yard - ideal for additional storage with mezzanine level perfect for children adventures. This is a rare opportunity to own a home that combines comfort, style, and stunning natural beauty in one of Kitchener’s most desirable neighbourhoods. (id:50886)
Royal LePage Wolle Realty
1884 Elmridge Drive
Ottawa, Ontario
Bright and Welcoming 4-Bedroom Semi-Detached Bungalow in Beacon Hill South. First impressions are important. Excellent curb appeal with updated siding and a well-maintained exterior, set on a professionally landscaped lot with stone steps leading to a lovely treed garden. Inside, the sunfilled main level offers an entertainment-size living room with a cozy wood-burning fireplace, a separate dining room, and a generous eat-in kitchen. Two comfortable bedrooms and a full bathroom with shower complete this level. The open central hallway leads to the lower level, where you'll find two bright additional bedrooms overlooking the beautiful backyard gardens. This level also includes a 4-piece bathroom, great closet space, and a large unfinished area with potential for future family room, workshop, gym, or storage. The private, fenced yard is surrounded by mature greenery - perfect for quiet evenings, summer dinners outside, or kids at play. Updates include triple-pane windows, insulated siding, and renovated bathrooms (plus more). Fantastic location: steps to parks, schools, shopping, transit, and just minutes to downtown. Schedule B and 24-hour irrevocable on all offers as per Form 244. (id:50886)
RE/MAX Hallmark Realty Group
4889 Cherrywood Drive
Beamsville, Ontario
SPACIOUS 3 +1 BEDROOM BUNGALOFT WITH OPEN CONCEPT DESIGN located in most desirable hillside neighbourhood. Fully finished with second kitchen. Ideally suited for multi-generational home. Private backyard with covered verandah overlooking pool. Bright and sunny living room with hardwood floors. Great kitchen overlooking expansive dining room with wall-to-wall windows taking in the garden views. Main floor bedrooms with 4pc bath. Main floor family room with gas fireplace and door leading to large covered deck. Hobby room off kitchen. Staircase to loft leads to spacious bedroom & ensuite bath. Lower level with oversized windows offers possible in-law accommodation with additional bedroom, full bath, Kitchen with appliances, laundry & storage. Long concrete double driveway. Private backyard with pool, covered verandah, patio, shed & workshop. OTHER FEATURES INCLUDE: C/Air, C/VAC, appliances in both kitchens, 3 bathrooms, washer and dryer, freezer, built-in microwave. 200 amp service, front yard sprinkler system. Short stroll to schools, downtown & Bruce Trail, parks & wineries. Easy access to QEW. Some photos virtually staged. (id:50886)
RE/MAX Garden City Realty Inc.
80 Easthampton Road
Stoney Creek, Ontario
Welcome to 80 Easthampton Road, Stoney Creek! Situated in one of Stoney Creek's most desirable family-friendly neighbourhoods, this beautifully maintained home combines comfort, style, and thoughtful updates throughout. The bright and spacious main floor features an open-concept living and dining area with plenty of natural light, perfect for entertaining or everyday family living. The kitchen was tastefully updated, offering modern finishes, ample cabinetry, and a walkout to the backyard for easy outdoor dining and gatherings. Upstairs, you'll find generous bedrooms, including a comfortable primary suite with plenty of storage and an ensuite bathroom. The fully finished basement adds even more living space, complete with luxury vinyl flooring, built in storage and a roughed-in bathroom. Outside, enjoy your private, low-maintenance backyard oasis, featuring artificial grass and mature greenery for added privacy-perfect for relaxing or entertaining. The property also includes a private driveway and attached garage for convenience and extra storage. Located close to schools, parks, shopping, restaurants, and highway access, 80 Easthampton Rd offers the perfect blend of comfort, updates, and location. Don't miss your chance to call this Stoney Creek gem home - book your private showing today! (id:50886)
RE/MAX Escarpment Realty Inc.
70 Willowrun Drive Unit# H3
Kitchener, Ontario
Welcome to H3-70 Willowrun Dr! This newer-built, bright, and well-maintained 2-bedroom, 2-bathroom townhouse condo is in a fantastic location. Recently repainted and move-in ready, it features brand new carpeting on the stairs, upper level, and bedrooms, along with stylish new laminate flooring on the main level. The spacious open-concept layout is filled with natural light and includes a modern kitchen with stainless steel appliances and ample cabinetry. Both bedrooms are generously sized, and the upper level offers the convenience of in-suite laundry. Enjoy your morning coffee or evening breeze on the open balcony. This home also includes a private single-car garage with parking for two vehicles. Situated in a well-managed complex with a children’s playground and close proximity to shopping, transit, schools, and major amenities, ideal for first-time buyers, professionals, or downsizers. Some pictures are virtualy staged to show full potential. Schedule your showing today! (id:50886)
Royal LePage Wolle Realty
23 Edith Drive
Toronto, Ontario
Fabulous 2 bedroom semi at Yonge and Eglinton. Open concept main floor. Kitchen with walk out to deck, private deep lush garden and Pergola with electrical connections. The back garden feels like you are in a fairy tale. Lower level includes laundry room, bedroom with 3 piece ensuite and room for storage. Steps to fabulous restaurants, shopping, Yonge and Eglinton Centre and TTC - Cross town subway. Proximity to North Toronto Memorial Recreation Centre and Arena , beautiful park and schools (Allenby School). See attached floor plans and sketch of survey. This is a vibrant neighborhood that appeals to Developers so this home will be key to future development and will be most profitable! Do not miss this opportunity! Easy to show. (id:50886)
Chestnut Park Real Estate Limited
68 Foxglove Crescent
Kitchener, Ontario
Available for Immediate Lease! Welcome to this stunning end-unit freehold townhouse located in a great neighbourhood — move-in ready and waiting for you! The open-concept, carpet-free main floor features a spacious kitchen and dining area, with patio doors off the living room that lead to a deck and fully fenced backyard — perfect for relaxing or entertaining. Upstairs, you’ll find three generous bedrooms, including a primary suite with a walk-in closet. The finished basement offers additional living space with laminate flooring, a 2-piece bath, and a separate side entrance for added convenience. Additional features include five appliances (fridge, stove, dishwasher, washer, and dryer) and a garage with direct access to the home. Ideally located close to schools, parks, shopping, public transit and with quick access to the expressway. (id:50886)
RE/MAX Twin City Realty Inc.
324 Wellington Street N
Kitchener, Ontario
Welcome to this charming, inviting home, perfectly situated with a fully fenced back yard and a detached garage with a electricity in a family-friendly quiet neighborhood. This residence boasts numerous upgrades, including new flooring, trim, ceramics in the bathtub surround, freshly painted interiors using high-quality paint. The upgraded kitchen features a new stainless steel sink, an upgraded faucet, modernized ceramics, built-in appliances, and warm lighting, all illuminated by natural light flowing in through four windows, with its own eating area. The spacious open living room also benefits from four windows letting the sunshine in. There are two bedrooms upstairs and the primary bedroom can accommodate most people's furniture. There is a third bedroom located downstairs with its own wall to wall closet. There are two freshened up bathrooms, one on each level. The open recreation room offers ample space for family gatherings and entertaining friends. Efficient heating system. Conveniently located near schools, shopping, downtown, and public transit, this home provides quick access to the expressway for easy commuting. With a bus stop just a few steps away, you might even consider giving up your car. Nice monthly bonus of 200 dollars per month to the new buyer (not the fenced area). Behind the new fence of approx. 25 feet of length that is not fenced. From the next door neighbour to the buyer directly. Agreement is already in place. Can help pay the mortgage on a monthly basis. It does not get easier than that. A truly delightful home! (id:50886)
RE/MAX Real Estate Centre Inc.
71 Bluffs Road
Clarington, Ontario
Exceptional Lakeside Retirement Living in Wilmot Creek! Welcome to this beautifully updated 2-bedroom bungalow in the sought-after Wilmot Creek Adult Lifestyle Community. This bright and spacious home offers a sun-filled living room and cozy sunroom with bay windows and a gas fireplace. The renovated kitchen features modern finishes and ample storage - ideal for both daily living and entertaining.Step outside to your private backyard oasis with unobstructed views of Lake Ontario, complete with shaded seating areas - perfect for morning coffee or peaceful evenings by the water.Enjoy a vibrant, low-maintenance lifestyle with access to premium community amenities: indoor & outdoor pools, private golf course, pickle ball & tennis courts, clubhouse with organized events, on-site pharmacy, and salon. Located in a welcoming and active community, this home offers not just comfort, but a lifestyle you'll love. (id:50886)
Peak Realty Ltd.
207 - 90 Aspen Springs Drive
Clarington, Ontario
Stellar 2 Bedroom Corner Unit Condo Located In High Demand Aspen Springs Area Of Bowmanville! Easy Access 2nd Floor Condo! Bright O/C Living Space Boasts Kitchen with Breakfast Bar, Stainless Steel Refrigerator & Range, BuiltIn Dishwasher, Fabulous Barn Style Pantry & Custom BackSplash. Convenient Ensuite Laundry with FullSize Washer & Dryer, 4 Piece Bath, Large Primary Bedroom & Good Sized Second Bedroom. NEWLY UPGRADED WINDOWS & SLIDING PATIO DOOR. BRAND NEW High Quality Laminate Flooring Laid Throughout the Condo for a Clean, Modern Look and Easy Maintenance. Aspen Springs Boasts Access to the Private Gym, Library & Rentable Party Room. Owned Parking Spot Conveniently Just In Front Of Building Entrance. Close to Everything! 401, WalMart, Loblaws, Home Depot, Starbucks, Tim Horton's, GO Transit, Parks & Schools. (id:50886)
Royal Service Real Estate Inc.
82 Page Street
St. Catharines, Ontario
Fall in love with this adorable and beautifully renovated 3-bedroom home located in the heart of downtown St. Catharines. From the moment you step onto the welcoming front porch, you'll feel right at home. Inside, enjoy the comfort of flooring, and modern kitchen complete with fridge, stove, and dishwasher - everything you need to move right in. Unspoiled Lower Level Awaiting Your Personal Touches. Step out from the kitchen to your own private, fenced-in patio (10' x 22'), ideal for morning coffee or cozy evening get-togethers. There's also parking for one vehicle beside the garage. Conveniently located close to all downtown amenities, shopping, transit, and restaurants - this home offers a perfect blend of comfort, character, and opportunity! (id:50886)
Keller Williams Co-Elevation Realty
389 Junction Road
Haldimand, Ontario
Truly Irreplaceable & Masterfully designed 10 acre Canfield Country Estate offering Ideal equestrian set up, hobby farm, home based business, or those looking for the privacy & peacefulness that Country Living offers. This stunning property features 40' x 40' heated shop with infloor heat & woodstove, additional 24' x 26' garage, 30' x 40' barn with 2 horse stalls, heated tack room, & hay storage, 4 paddocks with "electrobraid" fencing, 120' x 160' outdoor sand riding ring, & exquisitely updated 5 bedroom, 2 bathroom 2 storey home. Incredible curb appeal with wrap around covered porch, vinyl sided exterior, ample parking, 3 separate driveway accesses, multiple varieties of fruit trees, greenhouse, chicken coop, AG pool, hot tub, & covered back porch with pergola overlooking calming country views. The gorgeous interior includes approximately 3000 sq ft of distinguished living space highlighted by an open concept main floor layout, eat in kitchen with custom cabinetry, formal dining area, large living room overlooking backyard, 4 pc bathroom, desired MF laundry, & welcoming foyer / mud room. The upper level features 4 spacious bedrooms including primary bedroom with ensuite. The finished basement includes large rec room, 5th bedroom, storage, & roughed in bathroom. Updates throughout include premium flooring, modern decor, fixtures, & lighting, wood beamed accents, & more! Conveniently located 30 mins South of Hamilton, 403, & QEW. Its more than just a home - it a Lifestyle & one that you deserve to Experience. (id:50886)
RE/MAX Escarpment Realty Inc.
24 - 1043 Lobo Drive
Minden Hills, Ontario
Discover the perfect retreat in this charming, fully renovated 2-bedroom, four-season cottage nestled within a well-maintained co-operative community. Ideally positioned along the shores of South Lake, this cozy getaway offers stunning southern lake views right from your expansive private deck. Enjoy direct access to the water from the convenience of your own backyard, or take a refreshing swim from the hard, sandy shoreline. The private dock provides added convenience for you to access your boat/watercraft with ease! Ownership of the cottage provides year-round enjoyment, with shared amenities that include boat launch, beach area, playground, in-ground pool, and boat slips. The annual maintenance fee conveniently covers taxes, insurance, grounds maintenance, water, sewer, garbage, and road plowing, allowing you to relax and enjoy carefree cottage living. Recent upgrades include a new roof, siding, deck, plumbing, wiring, kitchen, flooring, heating/AC, and full spray-foam insulation throughout. An affordable and appealing option with excellent rental potential, this lakeside escape is ready for you to move in and unwind. (id:50886)
Century 21 Leading Edge Realty Inc.
4 - 70 Mill Street
Welland, Ontario
One Bedroom Unit In A Multiplex. All Utilities Are Included (Hydro, Water & Heat). Brand New Privet Stove And Fridge. Washer And Dryer Are Shared And Coin Operated. (id:50886)
Tfn Realty Inc.
31 Josselyn Drive
London South, Ontario
FULLY FURNISHED! Welcome to 31 Josselyn! This spacious, welcoming, and clean home located in the heart of London. Close to shopping malls, major highways, downtown London, and within walking distance to a plaza and numerous amenities, this welcoming property offers the perfect blend of comfort and convenience. Enjoy a peaceful backyard with a large deck ideal for outdoor dining or bird watching, along with access to the entire home including a finished separate entrance basement, two living spaces, two Smart TVs, two dining areas, and a four-car driveway. Stylish and comfortable throughout, the home features mattress covers on all three queen-size beds, a queen-size sofa bed, an 8-seater sectional, and additional seating in the upper living area. You'll feel right at home - you won't be disappointed! This home is ideal for a family- you have a shopping plaza across the street, many transit options, minutes from the 401/402, a library down the street, and close to schools, shopping, community centre, parks & more. OPTION: TO HAVE PROPERTY FURNISHED OR UNFURNISHED (id:50886)
RE/MAX Real Estate Centre Inc.

