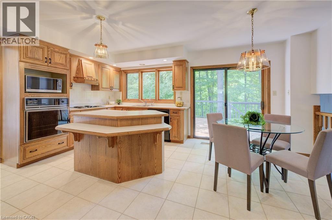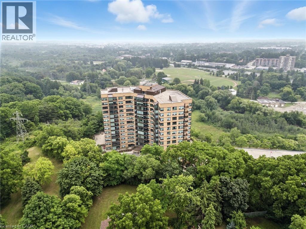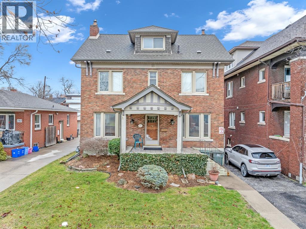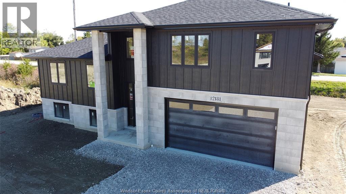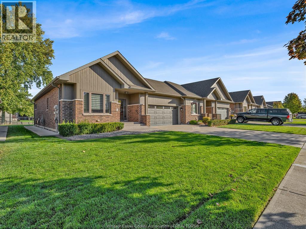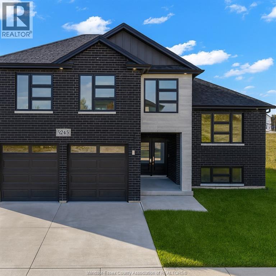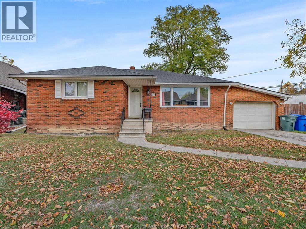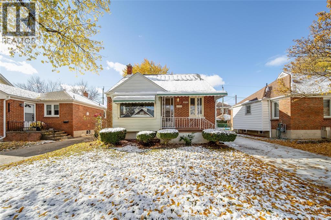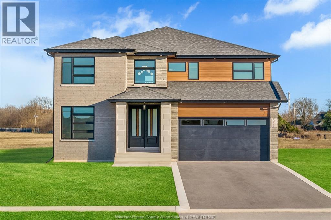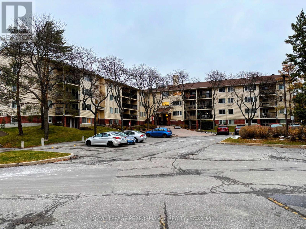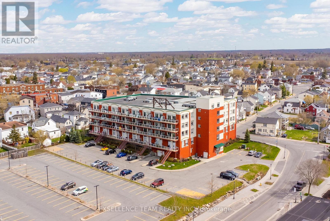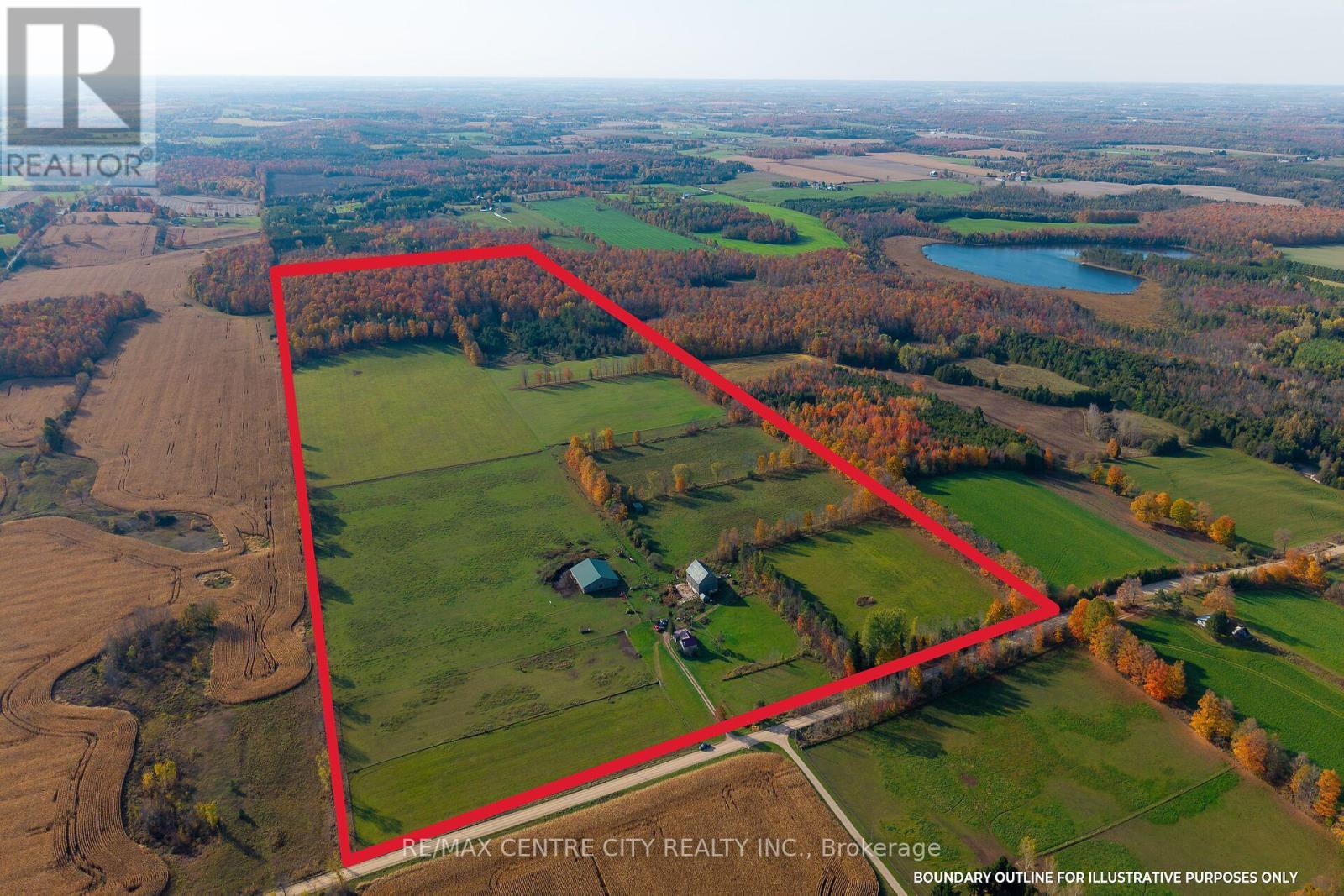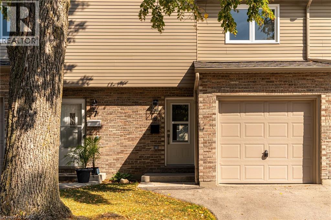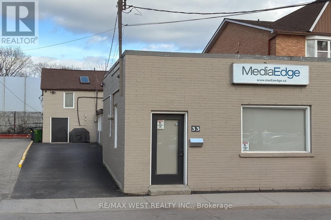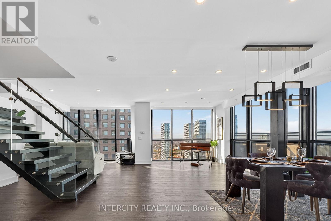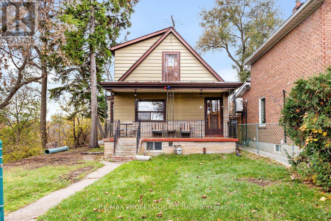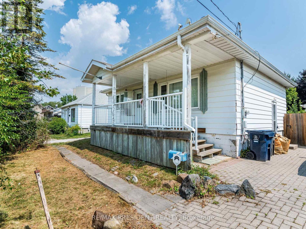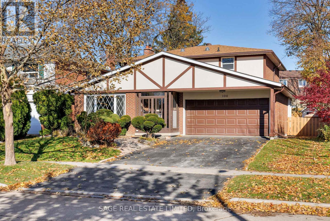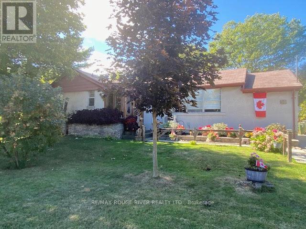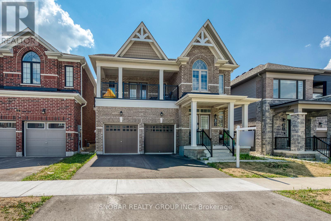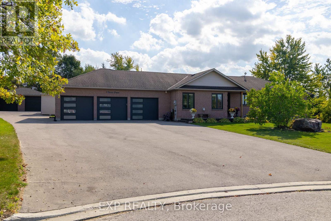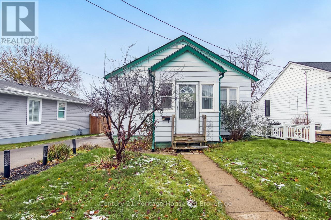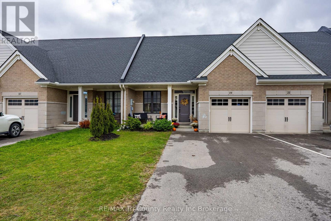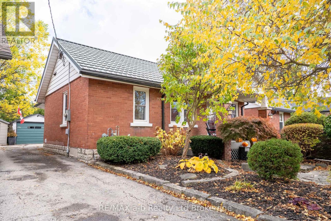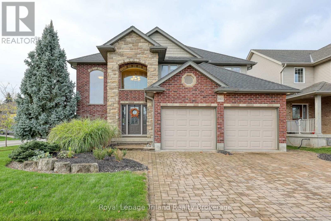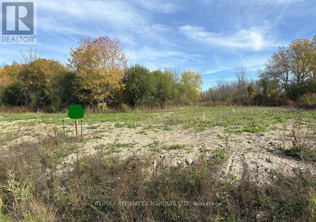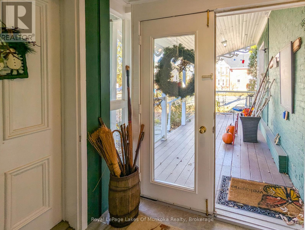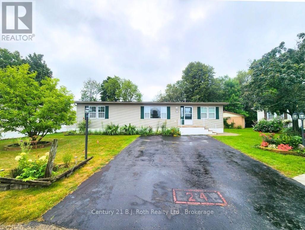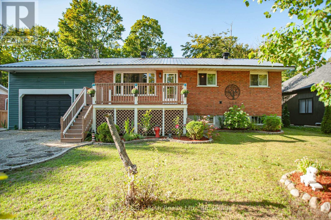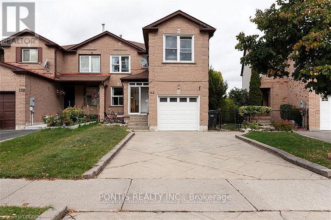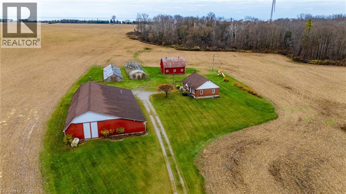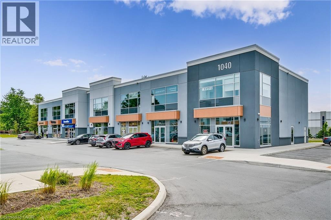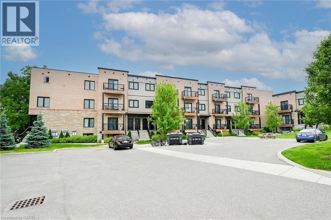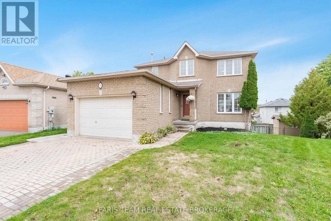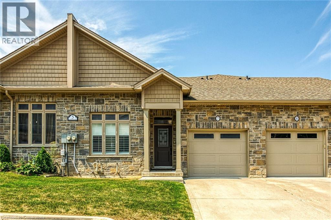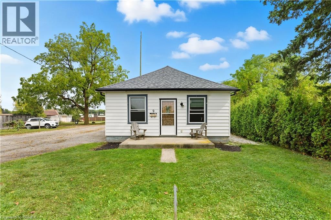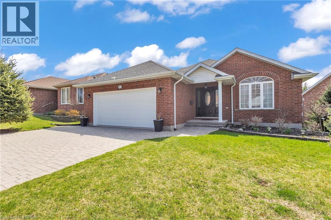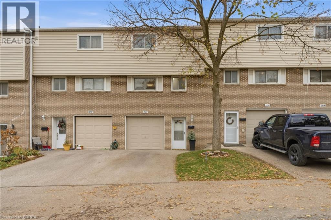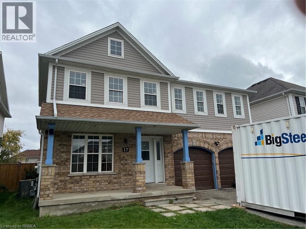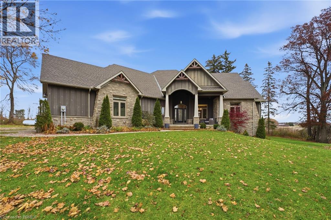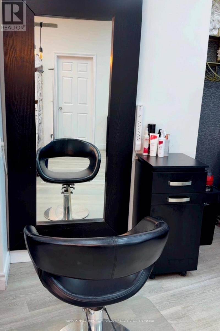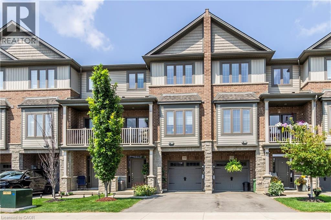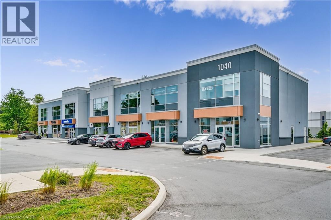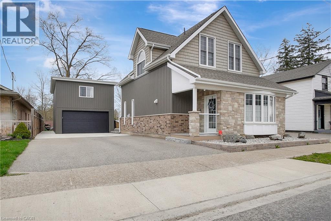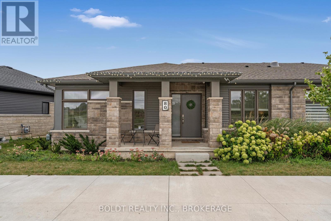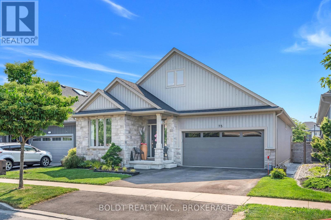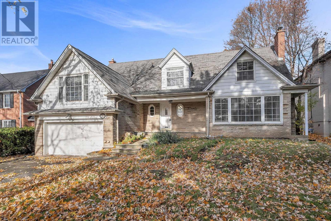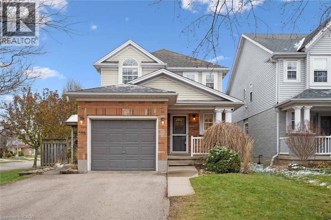391 Northlake Drive
Waterloo, Ontario
Calling All Nature Lovers! A Rare, Private Retreat Backing Onto Tranquil Forest in Waterloo West! Welcome to your own forest-side oasis! Tucked away in one of Waterloo West’s most sought-after locations, this custom-built sidesplit offers over 4,700 sq ft of beautifully maintained living space—backing directly onto a peaceful, protected forest. Whether you're an outdoor enthusiast, empty nester, busy professional, or someone who simply craves peace and privacy, this property is a true sanctuary. Imagine stepping out to your private, wooded backyard with zero maintenance required—perfect for those who spend summers up north or love connecting with nature year-round. Direct access to nearby trails makes walking, jogging, mountain biking, or cross-country skiing a part of your everyday lifestyle. Lovingly cared for by the original family, the home blends timeless charm with modern comfort in a tranquil, tree-lined setting. Vaulted ceilings, expansive windows, and an open, airy layout create a warm and welcoming atmosphere. Recently painted throughout and featuring brand-new flooring, the home is move-in ready—yet offers room for personal touches and updates. Upstairs, you’ll find four spacious bedrooms, including a serene primary suite with its own private balcony—perfect for your morning coffee or unwinding with treetop views. The cleverly designed walk-up basement, excavated beneath the garage, offers soaring ceilings and oversized windows, creating a bright, flexible space ideal for a home theatre, gym, games room, or private retreat. Step outside to a massive, newly built deck that spans the entire back of the home—an entertainer’s dream and the perfect spot to relax, dine, or simply soak in the sights and sounds of the surrounding forest. This is more than just a home—it’s a rare blend of privacy, space, and unbeatable location. You're just minutes from everything Waterloo has to offer, yet it feels like a world away. (id:50886)
RE/MAX Twin City Realty Inc.
237 King Street W Unit# 1104
Cambridge, Ontario
Welcome to Kressview Springs – your peaceful retreat in the heart of Cambridge! Step inside this beautifully maintained 2-bedroom, 2-bathroom condo and enjoy a bright, open layout with stunning hardwood floors in the spacious living room and both bedrooms. A glass feature separates the living space from a formal dining area, perfect for entertaining or cozy dinners at home. The kitchen is thoughtfully designed with granite countertops, ample cabinetry, and a convenient layout for everyday living. The primary bedroom offers double closets and a private ensuite with a relaxing jacuzzi tub and separate shower. The second bedroom is perfect for guests or a home office. Just off the front entrance, you’ll find a laundry closet neatly tucked away for convenience. This unit comes with one underground parking space (#63) and a storage locker (L39) for added space. The building itself boasts fantastic amenities, including a swimming pool, a large party/amenity room, and even a resident workshop on the lower level—ideal for hobbies or DIY projects. Kressview Springs is a secure, well-managed building offering elevator access, visitor parking, and a welcoming community atmosphere. Located just minutes from Downtown Cambridge, you’ll enjoy easy access to shops, restaurants, parks, schools, and public transit. Nature lovers will appreciate the nearby walking trails and green spaces, while commuters will love the quick access to major highways. Whether you’re downsizing, investing, or buying your first home, this condo offers comfort, lifestyle, and location all in one. Come experience everything this special home and community have to offer! (id:50886)
RE/MAX Twin City Realty Inc.
210 California
Windsor, Ontario
Fully tenanted income property generating Approx. $75000(gross income) is a prime investment, located just 200 meters from the University of Windsor makes it a highly desirable for students ensuring a consistent tenant pool. The main house features 2 kitchens, spacious bedrooms and 3.5 bathrooms. The lower level has its own kitchen with the added reliability of a sump pump and back-flow valve for extra protection. An additional dwelling unit with a separate kitchen and bathroom adds even more rental income, making it ideal for graduate students, or private tenants. The property is clean and well-maintained, boasting vinyl windows and high-efficiency mechanical equipment that ensures lower operating costs. Currently generating strong income, and presents a fantastic value-add opportunity with room to increase rents and maximize returns. Don't miss your chance to own this turn-key investment in Windsor's thriving rental market! Contact us today for more details or to schedule a showing. (id:50886)
Pinnacle Plus Realty Ltd.
12181 Ducharme
Essex, Ontario
COMPLETELY FINISHED Raised Ranch with Bonus Room + FINISHED BASEMENT! In a Quiet Cul-De-Sac in McGregor, ON. This home will boast an exterior of LP Smart Side board & batten, stone, and brick. Step inside your future home, where an open-concept layout blends modern design with superior craftsmanship. The main floor will have a warm and inviting feeling opening up to a large living room showcasing a stepped ceiling w/rope lighting and a cozy fireplace with custom mantle. Across the living room you’ll find the Custom Kitchen w/ WALNUT cabinets and QUARTZ PENINSULA countertop. The main level also features 2 bedrooms separated by a full bath and custom open riser oak stairs leading up to an impressive master bedroom w/ensuite and walk-in closet above the garage. The master bedroom will include a stepped ceiling w/rope lighting, large windows, a walk-in closet with custom built-ins and a luxurious ensuite with a custom ceramic shower, 70” walnut double vanity and heated floor. This home is thoughtfully designed for seamless living, incorporating a practical grade entrance for easy access and versatile lower-level possibilities which include a bedroom, full bath, dry bar and roughed-in Kitchen. This home also includes walnut vanities with quartz countertops in all bathrooms, a grand 8ft fibreglass front door and all other exterior doors being fibreglass to match. This location provides serene suburban living with convenient access to amenities within a 10 min drive in any direction. Please reach out to our Team for Drawings and more information. (id:50886)
Pinnacle Plus Realty Ltd.
4049 St. Francis
Lasalle, Ontario
The chance to live in desirable Seven Lakes, LaSalle! This impeccable townhome boasts 3 baths with granite, glass and tiles. Premium selections on stones, glass, porcelain, wood, hardware and more! 9' ceilings, stone wall gas fireplace, X-tall doors with opaque glass, maple kitchen w/stainless steel appliances, tiled backsplash, crown moulding & island. Large primary bedroom suite with walk-in closet, and stunning ensuite with his/hers sinks, jacuzzi tub & glass shower. 2nd bed & laundry on main floor, enclosed sunroom with gas fireplace for all seasons. Large fully finished lower level with additional room or office space. Move in ready, immediate possession/flexible closing. Double garage with driveway that is fully independent from others. Townhome Assoc is $127/month incl grass/snow/sprinkler/window maintenance. (id:50886)
Remo Valente Real Estate (1990) Limited
5245 Aiden Avenue
Tecumseh, Ontario
Now Building in Old Castle - Sleiman Homes. Well appointed Raised Ranch w/ Bonus Rm offering nearly 3600 sq ft of finished space (2238 above grade) . This home includes 4 +2 bedrooms, 3 full baths including a 5 pcs ensuite bath. Spacious living room , dining room w/a fantastic & elegant layout w/ finished hardwood throughout, gourmet kitchen w/ granite countertops & island, Only top of the line materials & finishes. In the lower level you'll find a massive family room with a gas fireplace , 2 additional bedrooms, 1 bath, a 2nd kitchen and a grade entrance.. This brick, stucco & stone home features a double car garage , outdoor pot lights, a 10 x 16 covered porch and Nestled on a large lot in one of Windsor hottest new subdivisions Old Castle Heights. Sod & front driveway included alongSOME PHOTOS ARE VIRTUALLY STAGED. with a 7 year Tarion warranty. More lots to choose from. Call today for the builder's package . buyer to verify zoning taxes & sizes. (id:50886)
RE/MAX Capital Diamond Realty
1742 Pierre
Windsor, Ontario
Welcome to this charming 3+1 bedroom, 2 full bath brick ranch located in a quiet Windsor neighbourhood. This well-maintained home features granite countertops, a spacious lower level, and plenty of storage throughout. Enjoy the large fenced backyard, perfect for kids, pets, and entertaining, along with a concrete driveway offering ample parking. The finished lower level adds extra living space ideal for a family room, office, or guest suite. Conveniently located just minutes from shopping, schools, parks, and all major amenities, this move-in ready home offers comfort, functionality, and great value in a desirable area. (id:50886)
Pinnacle Plus Realty Ltd.
2333 Fraser Avenue
Windsor, Ontario
Move-in-ready home in a quiet, central Windsor neighbourhood, close to shopping, schools, and just a 12-minute drive to the Ambassador Bridge. Features 3 good-sized bedrooms, a roof, furnace, and A/C under 10 years old, and recent upgrades including a new sewer line, central air, and driveway (under 2 years) with a backwater valve. The detached garage offers 4 electrical circuits, perfect for a workshop. No rentals — hot water tank is owned. A well-maintained property on a peaceful street, ready for you to move in and make your own. (id:50886)
RE/MAX Care Realty
5248 Aiden Avenue
Tecumseh, Ontario
Now Building in Old Castle - Sleiman Homes. Well appointed 2 story home boasting approximately 3031 SQ FT & and offers 4 beds, 3.5 baths, w/a fantastic & elegant layout w/ finished hardwood throughout, gourmet kitchen w/ granite countertops & island, family rm w/fireplace , Large patio doors and natural light. The Main floor also features a laundry rm / mudroom combo with only top of the line materials & finishes. On the upper level, you'll find 4 spacious beds + 5 pcs ensuite bath w/double sinks and option for granite or quartz vanities. Additional Junior ensuite & a 3rd full bath. An unfinished basement w/ grade entrance & all necessary bath and kitchen rough-ins, insulated and ready for finishing touches. This brick, stucco & stone home features a double car garage, outdoor pot lights, a 12 x 14 covered porch and Nestled on a large pie shaped lot in one of Windsor hottest new subdivisions Old Castle Heights. Sod & front driveway included along with a 7 year Tarion warranty. More lots to choose from. Call today for the builder's package . buyer to verify zoning taxes & sizes.SOME PHOTOS ARE VIRTUALLY STAGED. (id:50886)
RE/MAX Capital Diamond Realty
112 - 6470 Bilberry Drive
Ottawa, Ontario
Move in 1 Bedroom, 1 bathroom condo. Open concept living room, dining room with plenty of natural light. Condo located on Bilberry Drive in the popular Convent Glen North area. The unit is on the main floor leading to a private outdoor patio seating area. Numerous recent updates includes, freshly painted throughout, new vinyl flooring and baseboards in LR, DR and bedroom. Located close to stores, nearby walking, cycling, cross-country ski trails, parks and close access to Highway. Perfect opportunity for first time buyer. (id:50886)
Royal LePage Performance Realty
412 - 710 Cotton Mill Street
Cornwall, Ontario
One level open concept, 2-bedroom, 2-bathroom unit features 9' ceilings and industrial charm. Cozy up by the gas fireplace or fire up the natural gas BBQ on your covered balcony (PLEASE note..at this time both the gas fireplace and bbq cannot be used until the exterior work is complete). The open concept layout boasts granite countertops, in-suite laundry, a walk-through closet, and a private ensuite. Storage and secure building access add peace of mind. Enjoy amazing amenities like a rooftop terrace with stunning views of the St. Lawrence River, and 2 elevators. One underground parking with a car wash bay. Amenities include gym, guest suite, library lounge roof top terrace with smooth membrane on floor. Love the outdoors? There's a bike path, marina, and public transit just steps away. The custom curtains are new as of July 2024. All appliances are included (Washer and Dryer November 2024) At Seller's request, 48 hours irrevocable on all offers. (id:50886)
Exsellence Team Realty Inc.
442146 Concession Road 8
West Grey, Ontario
A rare opportunity for a peaceful country property, minutes from the quaint town of Elmwood, and 9km north of Hanover. This beautiful farm has close to 100 acres, that includes approximately 20 acres of forest, that has not been logged since 1999. The 80 acres could be all workable if so desired.There is a well built board and batten barn, ideal for a horse or hobby farmer. There are 12 stalls of which the inner walls can be easily removed to make a long run in or completely remove the stalls to make a riding and training area. The bank barn has 4 standing stalls, 7 box stalls and a potential for 2 more stalls as well as storage for hay and straw. The log home (which needs some tlc) was built in 1880.Enjoy the quiet and serene atmosphere and appreciate the peaceful surroundings after a days work. (id:50886)
RE/MAX Centre City Realty Inc.
1396 Upper Ottawa Street Unit# 6
Hamilton, Ontario
Lock and Leave Lifestyle -Years of maintenance free living. Gorgeously renovated townhome on Hamilton Mountain/Quinndale Location! This 3 bedroom, 2 bathroom home has over 1400 square feet of living space and a beautifully finished backyard deck. This home has been renovated with engineered hardwood throughout the main floor, which leads to a custom designed kitchen with stainless steel appliances, quartz countertops, subway tile backsplash, & soft-close cupboards. The dining area leads to the south facing walkout to a newly built deck for all day use. The main floor is complete with a spacious living room. New carpet with premium under pad leads to the upstairs level with 3 great sized bedrooms and a fully renovated 4-piece bathroom, gorgeous tiled bathroom stall, custom vanity and tile flooring. The lower level is complete with a recreation room and an added 3-piece bathroom with a custom vanity, tiled shower stall and tiled flooring. This home has been freshly painted throughout, updated light fixtures throughout, trim work and baseboards throughout. With an inclusive condo fee ( excellent management group ) and sitting in a quiet complex this home is perfect for those looking to get started in home ownership, close access to all major highways, shopping and public transit. (id:50886)
Royal LePage Burloak Real Estate Services
33 South Station Street
Toronto, Ontario
Excellent opportunity to acquire this freestanding mixed-use investment property, 100k+ revenue including owner's unit, large 35' x 100' lot perfectly positioned just 100 meters north of Lawrence Ave. W., and just steps to the Weston GO/UP Express Station. -All units fully leased except for owner-occupied suite. This versatile building includes a 500 sf owner-occupied retail/office space with powder room plus four fully leased, recently renovated residential apartments providing strong and reliable income. THE PROPERTY FRONTS ONTO AN ACTIVE AND BUSTLING commercial strip offering excellent visibility to both vehicular and pedestrian traffic, and is surrounded by dense residential neighborhood's, newly built developments, and multiple planned redevelopment sites. Its prime location with easy access to Highway 401, Humber River Hospital, and a vibrant mix of shops, cafes, and local services ensures consistent demand and long-term growth potential. A turnkey investment combining stability, flexibility, and exceptional upside in one of Toronto's most connected transit nodes. Refer to attachment for detailed income summary and outstanding financial performance. ss suite (id:50886)
RE/MAX West Realty Inc.
Ph05 - 2910 Highway 7 Road
Vaughan, Ontario
*Private Elevator* This 2-storey penthouse in the heart of Vaughan offers over 2,030 sq. ft. of interior living space plus a 145 sq. ft. terrace with a gas line-ideal for outdoor dining, sunsets and entertaining. Designed with sophistication and comfort in mind, this home features 3 spacious bedrooms, 4 bathrooms, and a private elevator for ultimate convenience. The main level boasts an open-concept floor plan with floor-to-ceiling windows, a chef's kitchen with high-end built-in appliances, quartz counters, and sleek modern finishes throughout. The expansive living and dining areas flow seamlessly to the private terrace, perfect for enjoying skyline views. Upstairs, the bedroom level is highlighted by a luxurious primary suite complete with a spa-inspired ensuite and walk-in closet, along with two additional bedrooms and bathrooms for family or guests. With premium wide-plank flooring, custom cabinetry, designer lighting, and meticulous attention to detail, this penthouse combines elegance with functionality. All within steps to Vaughan's best restaurants, shopping, transit, and entertainment. 2 Parking 1 Oversized Storage Locker Room. (id:50886)
Intercity Realty Inc.
16 Cliff Street
Toronto, Ontario
Discover a truly exceptional opportunity at 16 Cliff Street, a one-of-a-kind property cherished by the same family since 1970's. Set on an incredibly rare 90 x 120 ft lot, this expansive, parcel offers a blend of privacy, elevation, and inspiring sightlines, including leafy park views and glimpses of the Toronto skyline. Its unique topography creates architectural possibilities rarely found in the city---whether you envision renovating the existing family home, designing and building a custom dream residence, or unlocking a compelling investment opportunity. Zoned RM (f12.0; u4; d0.8)(x252), the property provides notable flexibility and accommodates a variety of residential forms, supporting long-term potential in a neighbourhood poised for significant growth. The area is rapidly transforming with the arrival of the Eglinton Crosstown LRT, the new Mount Dennis Station, modernized streetscapes, and ongoing community investment. Residents enjoy unbeatable access to numerous parks, pools, playgrounds, skating rinks, recreation centres, libraries, and schools, creating a family-friendly and future-forward environment. With its size, zoning, location, and tremendous versatility, 16 Cliff Street presents a rare chance to secure an oversized property in one of Toronto's most promising and up-and-coming pockets---an opportunity not to be missed by end-users, builders, and investors alike. (id:50886)
RE/MAX Professionals Inc.
135 Kitchener Road
Toronto, Ontario
Welcome to 135 Kitchener Rd. Stop Here! And Check Out This Amazing Bungalow .Whether you envision a grand estate, a multi-unit income property, or a comfortable home with substantial rental income, this is a rare chance to secure a prime piece of Toronto real estate with limitless potential. Oversized Fenced 66.01X 216. Ft Lot. Finished basement with separate entrance. Situated on an extra large 66 x 216 ft. lot. Potential of adding secondary suite in the garage and in the backyard, severance or making your dream home om this huge lot. Great Location Close To Lake, Scar. Bluffs & Guild Inn! Easy Access To UTSC Centennial College & 401! (id:50886)
RE/MAX President Realty
106 Timberbank Boulevard
Toronto, Ontario
Perfect for Growing Families! 106 Timberbank Boulevard is tastefully updated and offers an incredible 4000 + sq ft of total interior space. Situated on a generous 50 x 120 foot lot in prime Bridlewood, with kid-friendly streets, an easy walk to schools and shopping, and a warm neighbourhood feel. Step inside to a HUGE main floor that's perfect for hosting big holiday gatherings! A stunning 31 foot wide sunroom overlooks the back gardens and is wonderful in all seasons. There's also a cozy family room with fireplace, updated eat-in kitchen with abundant storage, and formal living and dining rooms. Front and side mudrooms are great for keeping winter boots out of the way, and the laundry room is conveniently located on the main floor as well. Four large bedrooms greet you upstairs, including an oversized principal bedroom with ensuite bathroom plus an additional full bathroom for the kids. The basement is massive and features a rec room, games area, wet bar, good ceiling heights and endless storage. Easy and safe 6-minute walk to Timberbank Junior Public School and many nearby parks and playgrounds for kids to explore. Quick access to 401/404, shopping and restaurants. This cheerful home has been lovingly cared for by one family for 49 years and is now ready to welcome yours! (id:50886)
Sage Real Estate Limited
50 Dunstall Crescent
Toronto, Ontario
**OPEN HOUSE SAT + SUN (NOV 22 + 23) 2PM-4PM** Prime Lakeside Community: This Sprawling Bungalow Is Nestled On A Massive Picturesque Ravine Lot... 77 X 175 Feet Over .3 Acre Lot With A Small Bridge Over A Seasonal Stream. This Custom Residence Offers A Rare Combination Of Character, Space And Natural Beauty. Original Owners Lovingly Maintained This Home For Over 70 Years. Featuring 3+1 Bedrooms And 3 Bathrooms, This Home Is Light, Bright & Airy With Lots Of East/West Windows... Sunrises & Sunsets... Plus A Walkout Basement Providing Excellent Potential For An In-Law Suite. Nature Lovers... Enjoy Raising Your Family Here By Choosing Your Own Upgrades & Renovations. Great Potential For A Custom Rebuild As Well. Love Living Near The Lake? Amazing Location... Near Colonel Danforth Park Trails To The Lake, Excellent Schools Including Sir Oliver Mowat Collegiate (High School), U Of T Scarborough Campus, Centennial Scarborough Campus, 24 Hr TTC Buses, Rouge Hill GO Train (36 Mins To Union Station Downtown) And #401 For Easy Commuting! Note: The House And Property Are Being Sold In "As Is" Condition Without Warranties. The Seller Does Not Warrant That The House Or Property Meets All Federal, Provincial Or Municipal Codes Or Regulations. A Professional Home Inspection Report Is Available As A Courtesy Upon Request. (id:50886)
RE/MAX Rouge River Realty Ltd.
15 Valleybrook Road
Barrie, Ontario
Bright and Open Concept Duplex by Tiffany Homes, designed with a striking architectural style and thoughtful layout. Each unit features meticulously crafted floor plans with separate laundry areas, fully equipped kitchens with top-of-the-line appliances, and exquisite engineered hardwood floors beneath soaring 9-foot ceilings on the main level-creating an atmosphere of unparalleled luxury and comfort. The home's curb appeal is equally impressive, showcasing a covered front porch and a spacious second-level balcony, perfect for unwinding or hosting outdoor gatherings. The unfinished basement offers unlimited potential-ample storage space and the opportunity to expand with additional living areas or increase rental income, with the possibility of adding a side entrance for a separate unit, turning this into a highly profitable triplex. Nestled in Barrie's highly sought-after southeast end, residents enjoy effortless access to Barrie South GO Station and Highway 400, ensuring unbeatable convenience for commuters and attracting potential tenants. (id:50886)
Snobar Realty Group Inc.
Harvey Kalles Real Estate Ltd.
8 Pardo Court
Scugog, Ontario
Welcome To This Exceptional Custom-Built Bungalow In The Charming Community Of Seagrave, Just Minutes To Port Perry. Set On Over An Acre Of Private Property On A Quiet, Family-Friendly Court, This Home Offers The Perfect Blend Of Comfort, Quality, And Design. Featuring A Well-Thought-Out Floor Plan. The Main Level Includes Three Spacious Bedrooms Plus An Office, A Sunken Living Room With Vaulted Ceilings And Three Stylishly Updated Bathrooms. The Kitchen Showcases Stone Counters, Stainless Steel Appliances, And A Walkout To The Back Deck- Ideal For Family Living And Entertaining. Enjoy The Convenience Of Main-Floor Laundry And Direct Access To The Spacious Garage. In The Walk-Out Basement, You Will Find A Fully-Equipped In-Law Suite With Recently Updated Paint & Flooring. Two Additional Bedrooms, A Full Kitchen, An Updated Bathroom With A Huge Shower And Separate Laundry - Perfect For Extended Or Multi-Generational Living. Outside, Enjoy A Beautifully Landscaped Lot With A 12 X 24 Pool, A Large Paved Driveway, And Ample Parking Leading To A Four-Car Attached Garage With 240 Amp Plugs For Electric Vehicles. There's Also An Impressive 26 X 30 Detached Heated Garage/Workshop - Ideal For Hobbyists, Storage, Or All Your Toys. With Just Under 4,000 Sq. Ft. Of Total Living Space, This Property Provides Room For Everyone To Spread Out And Enjoy The Country Lifestyle Without Sacrificing Proximity To Town Amenities. (id:50886)
Exp Realty
116 East Park Drive
Woodstock, Ontario
Welcome to 116 East Park Drive, the perfect cozy retreat for those seeking comfort, peace, and a place to call home. This cute 2-bedroom, 1-bath detached bungalow offers easy one-floor living and sits on an oversized private lot, ideal for dog owners and anyone who loves outdoor space. Enjoy morning coffees on the back deck overlooking a spacious yard-plenty of room for pets to play. Inside, the home is bright and well-maintained, featuring an unfinished basement with washer and dryer, perfect storage, a workshop, home gym, or finishing down the road to add value. The kitchen includes appliances-fridge, stove, so you can move in with ease. Located on a quiet, friendly street, this home offers the best of convenience and comfort: steps to Southside Park, walking trails, amenities, and public transit right outside the door. The secure asphalt driveway provides plenty of parking and peace of mind. If you've been looking for a manageable, affordable home with personality and outdoor space-this is the one. (id:50886)
Century 21 Heritage House Ltd Brokerage
19 Sierra Street
Tillsonburg, Ontario
Welcome to 19 Sierra St, Tillsonburg. A stylish and spacious Bungaloft freehold townhome with no fees! Ideally located near Westfield Public School, this beautiful home offers the perfect blend of modern comfort and timeless design. Step inside to an open-concept main floor featuring soaring vaulted ceilings and a bright living area with a cozy electric fireplace. The kitchen impresses with hard-surface countertops, a large island, ceramic backsplash, and ample cabinetry perfect for entertaining or family gatherings. The dining area flows seamlessly to the rear wood deck, ideal for BBQs or morning coffee. The primary bedroom includes a walk-in closet and full ensuite, while the main floor laundry provides convenient garage access. Upstairs, you'll find a versatile loft overlooking the great room perfect for a home office or reading nook along with two spacious bedrooms and a full bath. The finished basement expands your living space with a family room, additional bedroom, full bath, and a large storage area. Some additional features include luxury vinyl plank flooring, comfort-height toilets, and an asphalt driveway. With its thoughtful layout and stylish finishes, this home truly has it all; comfort, convenience, and charm in a fantastic family-friendly location. (id:50886)
RE/MAX Tri-County Realty Inc Brokerage
258 Graham Street
Woodstock, Ontario
Very cute home in a mature North End subdivision. It features professionally upgraded finishes and recently updated utilities, meaning you won't need to spend a dime to move in. The durable metal roof, complete with a warranty, adds peace of mind for years to come. Located close to bus stops and amenities, enjoy the comfort and functionality of this cute home, perfect for your next chapter. (id:50886)
RE/MAX A-B Realty Ltd Brokerage
140 Cardinal Drive
Woodstock, Ontario
Welcome to 140 Cardinal Drive, Woodstock! This impressive, beautifully maintained 2-storey detached home offers comfort, privacy, and functionality in a sought-after neighborhood. Featuring 3 spacious bedrooms and 3.5 bathrooms, this home is perfect for families of all sizes. The inviting main floor includes a kitchen with newer appliances, dining area space, living room, main floor laundry and a 2pc bathroom. Upstairs, are 3 generous sized bedrooms including the primary bedroom that has a huge walk-in closet and a luxurious 4-piece ensuite. There is also a 5 pc bathroom on this level. You'll love your lower level space, which includes a spacious rec room with a cozy natural gas fireplace, and a convenient 3 pc bathroom. Step outside to your private, fully fenced backyard ideal for relaxing or entertaining with a canopy, landscaped garden, and a deck that was made for entertaining! Parking is a breeze with an attached double car garage. Don't miss your chance to call this lovely home yours! (id:50886)
Royal LePage Triland Realty Brokerage
5363 Woodland Road N
South Stormont, Ontario
This is a 60' x 150.11' residential service building lot. The lot is suitable for development as a single family home or as a semidetached building lot. Services are available on the street. Note: the street address has not been assigned as yet. The address shown is for MLS locating only. (id:50886)
RE/MAX Affiliates Marquis Ltd.
86 Quebec Street
Bracebridge, Ontario
3-BDRM HOME + 1-BDRM APARTMENT + SEPARATE 269 SQFT STUDIO/OFFICE + 23'x11' WORKSHOP/GARAGE. Step inside the main house through the covered sitting porch and convenient mudroom, then in to a large foyer with great storage. The main floor layout provides for a spacious kitchen/dining area (with direct access to the backyard deck for BBQing and relaxing), living room, family room with gas fireplace, and separate laundry room. Upstairs provides 3 bedrooms, a 4pc bathroom and cozy sunroom nestled among trees overlooking the front and side yards. Downstairs, an intact original stone basement completely spray foamed/sealed, offering 650+ sqft for storage or craft/workshop area. The attached LEGAL 400 SQFT APARTMENT offers 1-bedroom, a full kitchen combined with living area, a 4pc bathroom with clawfoot tub, and private entrance (with optional interior access to the Main House). Outside, the detached garage houses many opportunities including 162 sqft of storage in the shed space, 23x11 workshop/garage with loft storage, and 269 sqft studio/office space with propane fireplace and 2pc bath perfect for the artist or home-based business such as therapist, accountant, and B&B. A century home with traditional high ceilings throughout, timeless charm and character, an oasis of a backyard with beautiful gardens, mature trees, ornamental ponds, greenhouse, and additional shed on the east side of the home all found on a remarkably private property for an in-town corner lot. Only a 6-9 minute walk to dining, entertainment, shopping, swimming and walking trails around the Muskoka River. Book today to tour this Legal Duplex. (id:50886)
Royal LePage Lakes Of Muskoka Realty
J-24 - 6512 Minto Line 12
Minto, Ontario
Fairway Estates is an inviting adult lifestyle community with private access, nestled alongside the rolling greens of Pike Lake Golf Course. This home backs onto the 9th hole, providing tranquil views and the perfect backdrop for your morning coffee or evening unwind on the expansive wrap around deck. This beautifully designed modular home features 2 spacious bedrooms and 2 full bathrooms as well as a den/office off the front entry. The primary bedroom has a full walk-in closet and ensuite bathroom. The open-concept layout is bright and welcoming, with a seamless flow from the kitchen and dining area. Fairway Estates offers more than just a home, its a lifestyle. Residents enjoy access to park amenities, a friendly community atmosphere, and the peace of mind that comes with low-maintenance living (id:50886)
Keller Williams Experience Realty
18 Mundy Avenue
Tiny, Ontario
This charming 3 + 2 bedroom raised bungalow offers the perfect balance of comfort, functionality, and outdoor living. Nestled among the trees on a private lot, this home is ideal for families, nature lovers, and those seeking a peaceful escape. Step inside to find a bright and spacious layout featuring new flooring throughout the upper level. The lower level provides additional bedrooms and living space, making it perfect for guests, a growing family, or a home office setup. The property boasts a drive-through garage and a private gate leading to the backyard, plus a bonus drive shed at the back of the yard for extra storage or hobbies. Enjoy outdoor living at its best with an oversized deck, above-ground pool, vegetable gardens, and a cozy firepit area all surrounded by the tranquility of mature trees. As a bonus, this property includes access to beautiful Farlain Lake, just a short walk away. Whether you're looking to swim, paddle, or simply unwind by the water, you'll love having the lake at your fingertips. (id:50886)
Keller Williams Experience Realty
140 Cutters Crescent
Brampton, Ontario
Welcome to your next chapter in the highly sought-after Fletchers West community of Brampton! This beautifully maintained 4-bedroom home offers the perfect blend of comfort, space, and privacy with no house behind, enjoy peaceful views and a backyard filled with potential for summer gatherings and quiet mornings. The finished walkout basement is a major bonus, complete with its own bedroom, full washroom, and kitchen! Enjoy extra privacy with no rear neighbours, plus a bright and open main living level with plenty of natural light throughout. You'll love the location, minutes to the 407/401, schools, parks, trails, Sheridan College, and all major amenities. (id:50886)
Pontis Realty Inc.
Century 21 Property Zone Realty Inc.
56859 Glen Erie Line Rr2 Line
Vienna, Ontario
Fantastic opportunity to expand your land base and make this farm yours! This beautiful former tobacco farm is roughly 146.2 acres in size and is now available on Glen Erie Line. Approximately 114 acres of sandy loam workable soil, 28 woods/bush and approximately 4 acres including the house and barns. Portions of the property have been tiled to allow proper drainage. Relatively flat topography. This property has never had ginseng. 2 large ponds in handy locations on the property. The south end pond has been dug to about 10 feet deep this year. The main barn onthe property is just under 6000 sq ft. The 2 car is attached to the barn. The bank barn is older. Brick and vinyl sided bungalow with apartment style granny suite. Use as your primary home or rent it out as an option. New propane furnace 2024. Dry basement. Currently Seller is resigning for a 20 year period to extend the windmill turbine agreement. Quarterly payments are made to the owner of the land every year for the term of the lease. (id:50886)
Coldwell Banker Big Creek Realty Ltd. Brokerage
1040 Garner Road W Unit# 207
Ancaster, Ontario
This second-floor commercial condominium offers a functional and inviting space with multiple treatment rooms, a private office, and an in-suite bathroom. Conveniently accessed via elevator, the unit provides an ideal layout for professional use. Located close to major highways and shopping centres, the building offers both accessibility and visibility in a professional setting. A smart opportunity for practitioners seeking a turnkey space in a prime location. (id:50886)
RE/MAX Escarpment Golfi Realty Inc.
164 Heiman Street Unit# 3c
Kitchener, Ontario
Modern Comfort Meets Style in This 3-Bedroom Townhouse Condo in Kitchener. Step into contemporary living with this beautifully designed 3-bedroom townhouse condo, built less than 5 years ago. The open-concept layout is perfect for both everyday living and entertaining, featuring sleek laminate flooring, quartz countertops, stainless steel appliances, and a convenient breakfast peninsula. Located in a desirable Kitchener neighbourhood, you’ll enjoy close proximity to shopping, parks, schools, and major highways—ideal for commuters and families alike. This home also offers designated parking, in-unit laundry, and low-maintenance living with landscaping, snow removal, and garbage services all included. With access to community amenities and everything you need just minutes away, this move-in-ready condo is the perfect blend of comfort, style, and convenience. Don’t miss your chance to make it yours! (id:50886)
Keller Williams Innovation Realty
7 Round Leaf Court
Barrie, Ontario
Top 5 Reasons You Will Love This Home: 1) Enjoy the versatility of a full in-law suite, complete with above-grade windows, a bright walkout basement, a private entrance walkway from the driveway, and sound and fireproof insulation for added comfort 2) Tastefully updated throughout, featuring a custom maple staircase (2023), newer stainless-steel appliances upstairs (2023), as well as an upgraded central air conditioner, furnace, humidifier, and hot water tank (2015), plus newer roof, flooring, and more 3) Perfectly positioned on a quiet court with minimal traffic, just minutes to Highway 400, within walking distance to elementary and high schools, parks, a recreation centre, and all the amenities along Mapleview Drive 4) Oversized 1.5-car garage offering excellent storage space, plus an extended driveway that accommodates parking for four vehicles 5) Premium pie-shaped lot featuring a second-storey deck, patio below, a large shed, and a fully fenced backyard with a hot tub electrical rough-in, ideal for relaxing or entertaining. 1,760 sq.ft. plus a finished basement. *Please note some images have been virtually staged to show the potential of the home. (id:50886)
Faris Team Real Estate Brokerage
5 Old Hamilton Road Unit# 7
Port Dover, Ontario
Simply stunning 1.5 storey bungaloft situated in prestigious townhouse complex located in heart of Port Dover - possibly Norfolk County’s most popular destination town bordering banks of Lake Erie’s Golden South Coast. Offering close proximity to eclectic shops, swanky bistros/eateries, fine dining restaurants, golf course & famous beach front + Live Theatre & weekly Music in Park attractions. This beautiful 2019 built unit boasts a main level 8x14 glass panelled composite balcony & similar size on-grade lower level conc. entertainment patio walk-out - both enjoying panoramic views of Dover’s inner harbour & Erie water vistas in southwest horizon. Inviting grand foyer introduces 1464sf of chicly appointed living area, 1076sf walk-out lower level & 260sf drywalled garage. Impressive open concept “Gourmet’s Dream” kitchen highlights main level sporting upgraded cabinetry, designer island, quartz countertops, tile back-splash & stainless appliances - segues to impressive Great room boasting 12ft vaulted ceilings, n/g fireplace & sliding door balcony walk-out - continues to lavish primary bedroom ftrs WI closet & 3pc bath en-suite completed w/roomy guest bedroom/possible office, 2pc bath, convenient MF laundry station & garage entry. Matte finished engineered hardwood flooring, 9ft & vaulted ceilings compliment décor w/sophisticated flair. Solid oak staircase ascends to spectacular loft bedroom enhanced w/lake facing picture window, n/g fireplace, WI closet & 4pc en-suite. Spacious lower level family provides the Ultimate venue for large family or friend gatherings incs patio door walk-out & rough-in bar/kitchenette plumbing incs large adjacent bedroom w/trolley entrance door -completed w/modern 3pc bath, security room, storage room & utility room. Extras -stone/brick exterior, conc. drive, n/g furnace, AC, HRV, C/VAC, 2 n/g BBQ hook-ups & Cali shutters. Incs $179.03 p/month common element/road maintenance fee. All necessities on one level - perfect Retiree’s Retreat! (id:50886)
RE/MAX Escarpment Realty Inc.
9 Curtis Avenue S
Paris, Ontario
This is IT! Affordable, Detached, and Ready to Be Your Home! Nestled in a serene, lesser-known pocket of this picturesque town, this 3-bedroom, 1-bathroom detached home is just steps from the scenic Grand River—perfect for bird watching, canoeing, or fishing. With a grocery store, tranquil trails, and your Sunday morning pumpkin spice latte just a moments walk away, this location offers the best of small-town living with big possibilities. Ideal for first-time buyers, downsizers, investors, or growing families, this move-in-ready home welcomes you with abundant natural light and a spacious, open-concept living and dining area—perfect for cozy family nights or hosting lively gatherings with friends. The functional galley kitchen is equipped for whipping up delicious home-cooked meals, while the main-floor laundry and modern 4-piece bathroom add everyday ease. Step outside to a private, fully privacy fenced backyard, complete with a large deck for summer BBQs, a fire pit for starry evenings, and ample space for gardens or a future workshop perhaps? This outdoor haven is ready for your own vision. Why 9 Curtis Ave S? It’s more than a house—it’s your gateway to the heart of Paris, Ontario, where the Grand River’s beauty and the town’s warm community spirit await. Don’t miss out—schedule your private tour today and answer the call to make this home yours! (id:50886)
RE/MAX Twin City Realty Inc
67 Concord Street
Fonthill, Ontario
Welcome to 67 Concord Street, a beautifully upgraded 2+2 bedroom, 3-bath bungalow tucked away on a quiet street in the heart of Fonthill. This home offers over 1,400 sq ft of finished living space, combining comfort, style, and function. The open-concept main floor features a bright living area with a modern gas fireplace, a stunning upgraded kitchen with newer appliances, and a peaceful 3-season sunroom off the primary suite, perfect for your morning coffee. The finished basement includes two additional bedrooms, a spacious bathroom with a jacuzzi tub, and a walk-out to the private, landscaped yard—perfect for extended family or guests. With added features like central vac, built-in sprinklers, and a remote-control garage, this home is move-in ready and close to everything Fonthill has to offer. A rare find in a sought-after neighbourhood—don’t miss it. (id:50886)
Century 21 Heritage House Ltd
281 Stanley Street Unit# F
Brantford, Ontario
Discover comfort and convenience at 281 Stanley Street, Unit F in Brantford! Completely updated this year and ready for new ownership! A turnkey opportunity where you'll find beautiful updated flooring, brand new custom kitchen with quartz countertops and newly laid tiled backsplash, complete with a coffee bar and plenty of pantry storage. Two updated bathrooms and freshly painted throughout. This stylish 3-bedroom, 1.5-bath townhouse has a versatile den & offers approximately 1,058 sq. ft. of bright, functional living space—perfect for families, professionals, or first-time buyers. An attached garage with access into the home offers convenience for ever day life. Step into the second level where natural light fills the open-concept living and dining area, seamlessly connected to an updated kitchen and powder room. Upstairs, the third floor features three generous bedrooms and a full bath with ensuite privilege—ideal for both everyday routines and overnight guests. All appliances are included. The home also includes parking for one, and the ease of low condo fees in a quiet, well-kept community. With easy access to major highways, shopping, dining, and great schools, this move-in-ready gem delivers modern comfort in a fantastic location. (id:50886)
RE/MAX Twin City Realty Inc
17 Stowe Terrace
Brantford, Ontario
EMPIRE HOMES REDWOOD MODEL IN FAMILY FRIENDLY COMMUNITY. OPEN CONCEPT MAIN FLOOR LAYOUT WITH AMPLE-SIZED DINING ROOM, LIVING ROOM WITH NATURAL GAS FIREPLACE. MASTER BEDROOM HAS WALK-IN CLOSET AND 4-PIECE ENSUITE. GENEROUS POOLSIZED BACKYARD PROVIDES ROOM FOR KIDS TO PLAY OR PETS TO ROAM. THIS 1,700 SQ.FT. HOME IS FRESHLY PAINTED , FAMILY FRIENDLY COMMUNITY WITH ACCESS TO GREAT SCHOOLS. (id:50886)
Homelife Total Care Realty Inc.
28 Kitchen School Road
Paris, Ontario
Have you been looking for your dream home? This beautifully maintained 5-bedroom, 4-bathroom bungalow offers the perfect blend of comfort and convenience, set on a picturesque one-acre lot. Built in 2016, the home features neutral colouring throughout, a bright and inviting layout, and a desirable walk-out basement—ideal for multi-generational living or added space to make your own. Located in a sought-after area just outside of town, you’ll enjoy peaceful country living while remaining only a short drive to surrounding cities. A 3-car attached garage and ample parking complete this exceptional property, making it a rare find you won’t want to miss. (id:50886)
Peak Realty Ltd.
5-Chair #2 - 17335 Yonge Street
Newmarket, Ontario
Prime Newmarket Location! Attention Hairstylists-a styling chair is now available for rent in a well-established, high traffic salon. One of two available chairs. Enjoy a professional, welcoming environment with steady walk-ins and visibility. Perfect for stylists looking to grow or relocate their business in a prime location. The salon owner holds a Skilled Trades Ontario Teaching Certificate and will soon be launching a beauty school, creating an exciting environment for growth, collaboration, and education. Perfect chance to be part of this thriving beauty hub! (id:50886)
RE/MAX Hallmark York Group Realty Ltd.
319 Skinner Road
Waterdown, Ontario
Bright & Stylish 2 Bed + Loft Townhouse. Discover your new home in this 3 storey townhouse perfect for families or first-time buyers. This spacious home features two bedroom, 1.5 baths, and a charming loft area- ideal as a kids' playroom, reading rock, or cozy home office. The main floor is an open-concept living and dining room, complemented by a modern kitchen with stainless steel appliances. Upgrades: Quartz counter tops in kitchen and bathrooms. Large tile flooring in foyer, kitchen and bathroom. Ceramic backsplash. Custom fit blinds in living and dining rooms and bedrooms. Excellent location: Walking distance to schools and parks And for nature lovers, minutes from the Bruce Trail. Come and check out this East Waterdown gem! (id:50886)
RE/MAX Real Estate Centre Inc.
1040 Garner Road W Unit# 207
Ancaster, Ontario
This second-floor commercial condominium offers a functional and inviting space with multiple treatment rooms, a private office, and an in-suite bathroom. Conveniently accessed via elevator, the unit provides an ideal layout for professional use. Located close to major highways and shopping centres, the building offers both accessibility and visibility in a professional setting. A smart opportunity for practitioners seeking a turnkey space in a prime location. (id:50886)
RE/MAX Escarpment Golfi Realty Inc.
115 Northumberland Street
North Dumfries, Ontario
Here it is, a beautifully crafted, custom-built home on an oversized 64' x 130' lot in the heart of old Ayr with MASSIVE detached garage with loads of power for all your TOYS! Modern comfort, small-town charm, and professional-grade finishes sums this one up. Bright open-concept sun drenched layout featuring a chef-inspired kitchen with a walk-through pantry-perfect for family life and seamless entertaining. Three bedrooms (easily converted to four), two bathrooms, and thoughtful upgrades throughout, every detail has been finished with quality and care.Now, the standout is the 29' x 16' DETACHED HEATED GARAGE -fully powered, professionally finished, ideal for hobbyists, tradespeople, or anyone needing serious workspace. With ample electricity, heat, and room to create, it's the perfect setup for tools, projects, or a home-based business.The fully fenced yard, beautiful gardens, a fire pit, and oversized deck for relaxing or hosting guests.Premium features include: Wi-Fi smart lighting and dimmers, integrated surround sound in every room, on-demand hot water, whole-home filtration and softening, no rented equipment, plus multiple heating systems-radiant in-floor heat, a dual-zone heat pump, and a cozy gas fireplace. This home is tricked out with technology!Steps from Ayr's historic downtown, trails, and a bustling community centre offering all that it does. A neighbourhood where you wave hello, kids play outside, and life moves at the Family pace.A custom-built home with professional finishes, modern comforts, and a powerhouse detached garage-designed for living, working, and thriving. (id:50886)
Exit Integrity Realty
80 Summersides Boulevard
Pelham, Ontario
Welcome to 80 Summersides Blvd in the beautiful city of Fonthill the perfect blend of comfort, convenience, and community living. This beautifully designed 3-bedroom, 3-bathroom home offers 2,254 sq. ft. of carpet-free living space with thoughtful upgrades throughout. Enjoy the ease of luxury vinyl flooring, a bright open-concept layout, and a kitchen built for entertaining with quartz countertops, a 60 island, stainless steel appliances, and custom cabinetry. Step out through sliding doors to a low-maintenance 10x8 pressure-treated deck, ideal for morning coffee or evening relaxation. The home comes complete with Hunter Douglas blinds, a built-in security system, and a finished garage with opener. Natural light fills every level, including the basement with large egress windows, offering future potential for a guest suite or hobby room. A direct entry from the garage ensures convenience and year-round comfort. An added bonus much of the quality furniture will be included, making this home truly move-in ready with nothing to do but settle in and enjoy. Located in a safe, welcoming community, you'll love the walkability to parks, the Meridian Community Centre, shops, and dining, all just steps from your door. With easy access to Highway 406, travel and visits from family and friends couldn't be easier. Whether you're looking to downsize without compromise or simply enjoy a low-maintenance lifestyle in the heart of Niagara, this home is ready and waiting for you. (id:50886)
Boldt Realty Inc.
75 Parkside Drive
St. Catharines, Ontario
Welcome to 75 Parkside Drive , a meticulously designed 3 bedroom, 3 bathroom bungalow offering over 2,800 sq. ft. of total finished living space in one of St. Catharines most desirable neighbourhoods. This beautifully maintained home features vaulted ceilings, luxury hand-scraped hardwood floors, and a stunning electric fireplace that anchors the spacious open-concept great room. The kitchen is an entertainers dream with a large island, bar seating, and elegant finishes throughout. The main level also includes a bright den that can be used as a home office, reading nook, or guest room, and a spacious primary suite complete with walk-in closet and spa-inspired ensuite. The carpet-free main floor adds to the home's elegance and ease of maintenance. A wide staircase leads to the fully finished basement with large windows, a 3-piece bath, wet bar, and an optional 4th bedroom ideal for guests, and extended family. Both the main level and basement are equipped with a built-in sprinkler system for added peace of mind. Enjoy the outdoors in your fully fenced, professionally landscaped backyard oasis perfect for entertaining or relaxing. Additional features include main floor laundry, a double car garage with interior access, and exceptional pride of ownership throughout. Located minutes from Sunset Beach, Malcolmson Eco-Park, the Welland Canals Trail, farmers markets, top-rated schools, and Niagara's best wineries this home offers the perfect blend of lifestyle, comfort, and luxury. A truly move-in-ready home. (id:50886)
Boldt Realty Inc.
20 Owen Boulevard
Toronto, Ontario
****POWER OF SALE**** Great Opportunity. Vacant and Easy to Show. Detached brick and stone 4 bedroom home located in the extremely desirable St. Andrews area . Build your dream home or renovate on this fantastic 65 x 175 foot site. Fully fenced rear yard with an inground pool. The gas meter has been removed but the hydro is connected. (id:50886)
Century 21 Fine Living Realty Inc.
596 Canso Place
Waterloo, Ontario
Welcome to Eastbridge, one of Waterloo’s most loved neighbourhoods, celebrated for its parks, trails, top schools, and the unmatched convenience of being close to RIM Park, Grey Silo Golf Course, soccer fields, riverfront walking paths, Conestoga Mall, the LRT, and the expressway. Tucked away on a quiet court, this home offers a level of peace and privacy that’s hard to find, while still keeping you wonderfully connected to everything the area offers. Inside, the home feels bright, airy, and incredibly fresh. Large windows on every level invite in natural light throughout the day, giving each room a warm and welcoming glow. The main floor has an intuitive, easy flow, and the kitchen has been thoughtfully refreshed with 2023 upgraded appliances and updated countertops, while the spacious dining room and comfortable living room make family time feel effortless. It truly shows beautifully from the moment you step inside. The outdoor space is where this property becomes truly special. Over $100,000 has been invested in creating a backyard oasis designed for comfort, connection, and complete privacy. The covered porch, finished with integrated lighting and a ceiling fan, functions as an outdoor living room perfect for morning coffee, relaxed summer dinners, or watching the kids enjoy the oversized yard. Movie nights on the projector screen, evenings in the hot tub, beautiful interlock work, and an upgraded custom shed all come together to create a space that feels like a private retreat. Upstairs are three generous bedrooms, including a standout primary suite with vaulted ceilings and exceptional natural light. The fully finished basement adds even more versatility with a great rec room, work-from-home option, or ideal teen hangout, complete with an additional bathroom. Homes with lots this large, on a court, with this level of privacy and care, are incredibly rare in Eastbridge. Book your showing today! (id:50886)
RE/MAX Solid Gold Realty (Ii) Ltd.

