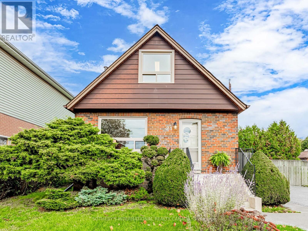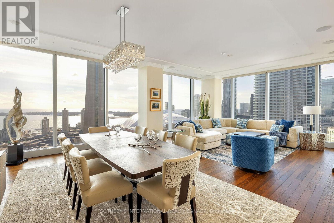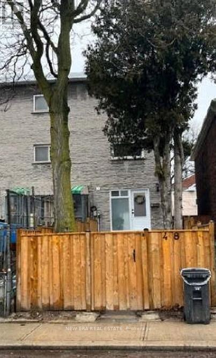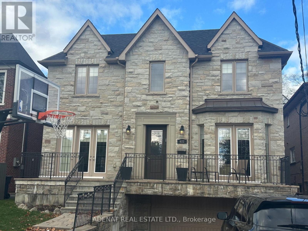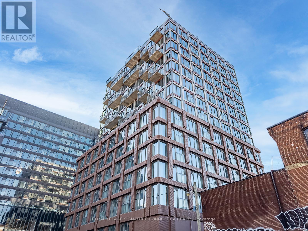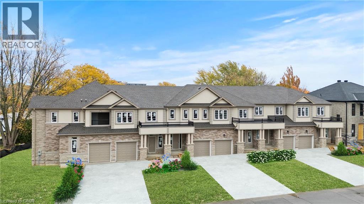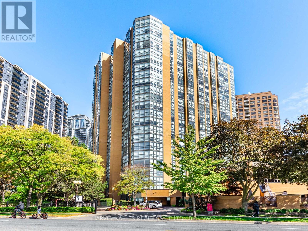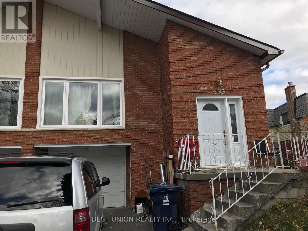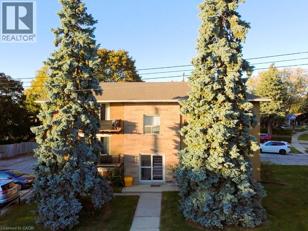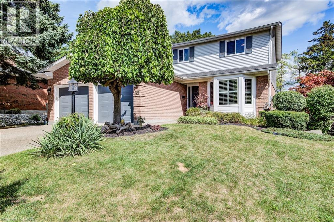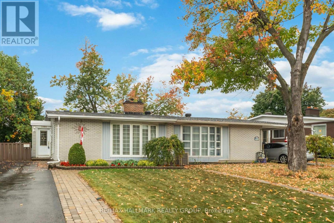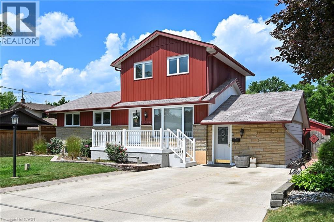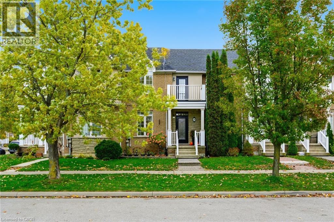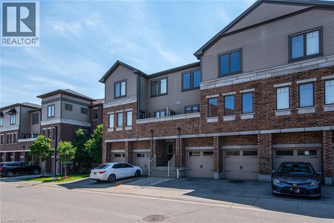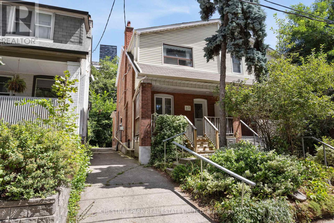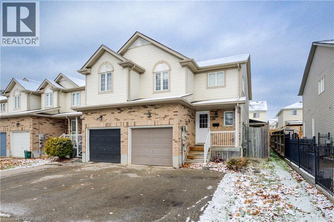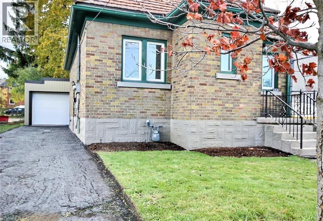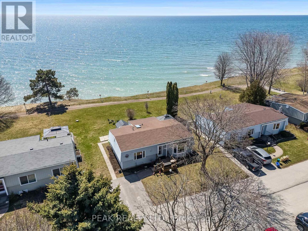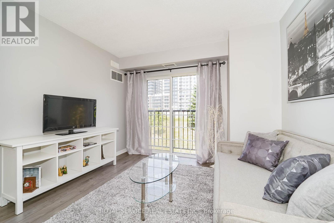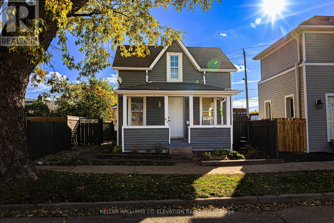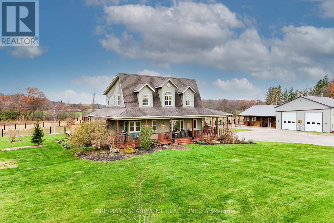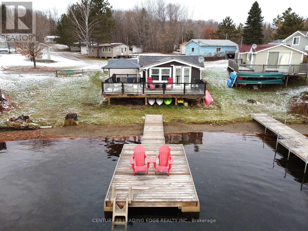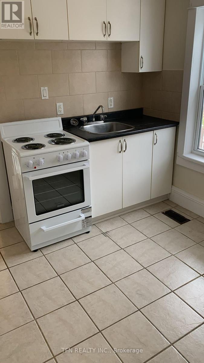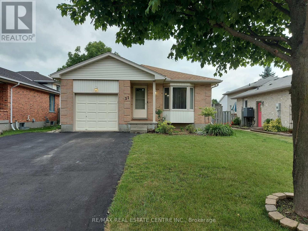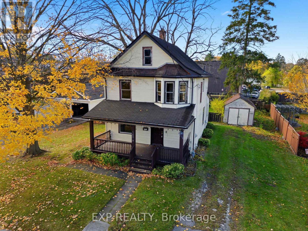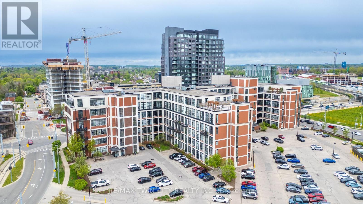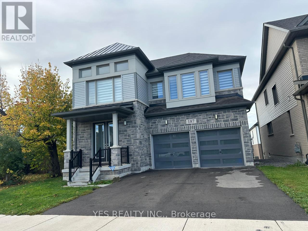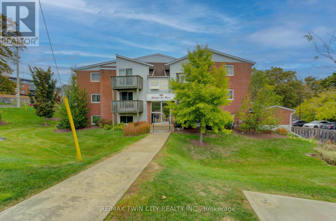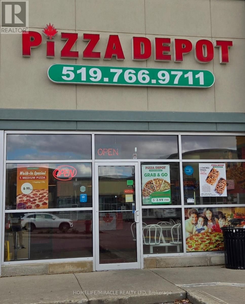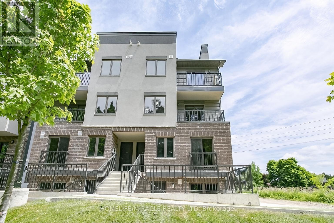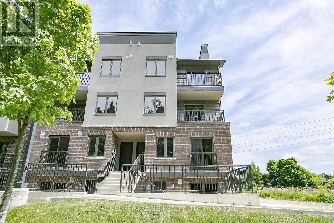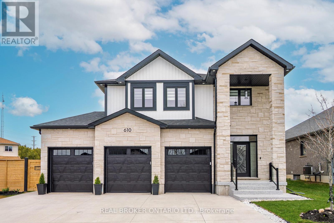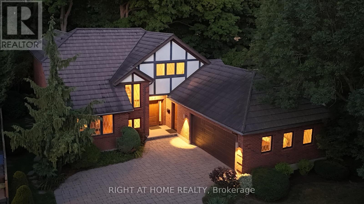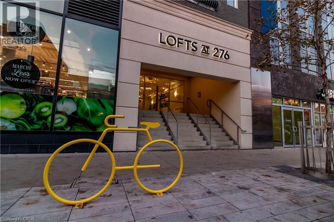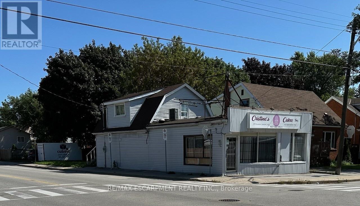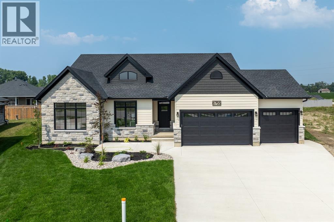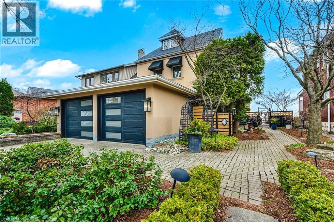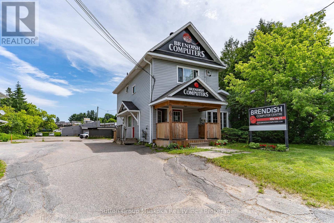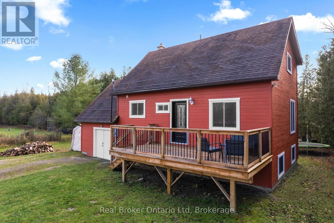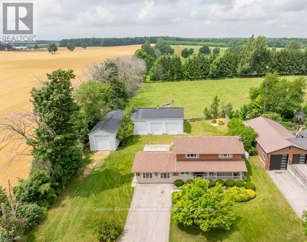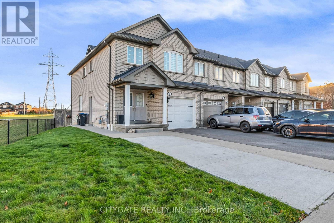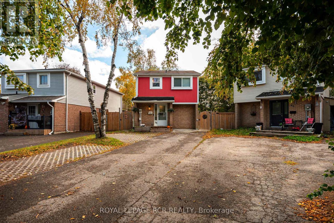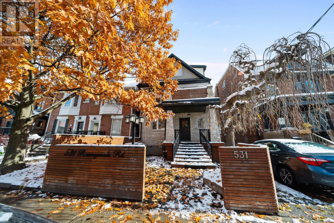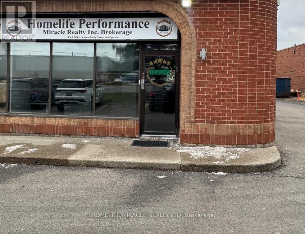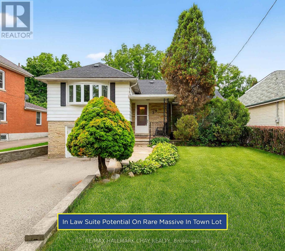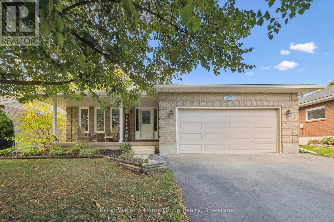21 Tripp Crescent
Toronto, Ontario
This bright, sunlit house has been the much loved home of the same family for decades. It has seen over 60 years of multi generations, dreams achieved and joyful gatherings with friends and family. Located in the coveted Dorset Park neighborhood of Scarborough at Birchmount Ave & Lawrence Ave, 21 Tripp Crescent is nestled on a quiet, family-friendly cul-de-sac. The west/north facing property is bathed in sunlight on a pie shaped lot, offering a solid-sized yard and a private setback from the street. Think basketball and bikes with little concern for oncoming traffic. An additional bonus is the above ground swimming pool with decking off the Main Floor Primary Suite. **Located in the "Golden Mile", recently described in Toronto Life as the up and coming "it" location in Scarborough, Dorset Park is a quiet suburban pocket surrounded by bustling areas. Perfect for families and those seeking an accessible yet peaceful neighbourhood. The immediate area gives direct access to major highways and transit routes to get you anywhere you need to go! Within walking distance to indoor swimming pool, hockey arena, high school, sports fields, running track, tennis courts and public library, parks, schools, Community Centres and the growing Meadoway linear parkway. A true Family Community vibe exists surrounding Tripp Crescent. This is an opportunity for today and future generations! NOTE: A 644sq' GARDEN SUITE HAS BEEN APPROVED BY CITY!!! (id:50886)
Sotheby's International Realty Canada
2506 - 183 Wellington Street W
Toronto, Ontario
Luxury Living Above The Ritz! Enjoy Stunning South-West Lake, Cn Tower & Sunset Views. Beautiful updated 2-Bedroom, 3-Bath Suite, 1920 S.F With Direct Elevator Access. Best-In-Class Finishes; 10' Ceilings, Cornice Moldings, Custom Kitchen, Hardwood, Granite & Marble Throughout. Valet Parking, Concierge & Doorman, Enjoy All Hotel Amenities Including, Spa, Fitness, Pool, Room Service, Maid Service And More. Two (2) Parking Spaces & Locker Included. (id:50886)
Sotheby's International Realty Canada
48 Carr Street
Toronto, Ontario
Great Opportunity To Own A Bright And Spacious End-Unit Townhome Featuring Four Self-Contained Units With Excellent Rental Income! Ideal For Investors Or End-Users Looking To Offset Their Mortgage. The Main Floor And Basement Apartment Includes A Functional Layout With Separate Living, Kitchen, And Three Bedrooms With Two Bathrooms. Two Bachelor Units On The Second Floor Feature Open-Concept Kitchen/Living Areas With Private Full Baths. The Third Floor Offers A One-Bedroom Apartment With A Spacious Kitchen/Living Area And A Full Bath. Current Rent Roll: Main Floor & Basement: $2,650, Bachelor Unit 1: $1,400, Bachelor Unit 2: $1,400, One-Bedroom Apartment: $1,950, Total Monthly Income: $7,400, Utilities Included: 1 Parking Space, Vacant Possession Possible. Great Investment Opportunity With Strong Cash Flow. Conveniently Located Near Transit, Parks, Shops, And Schools. (id:50886)
New Era Real Estate
622 Coldstrem Avenue N
Toronto, Ontario
Welcome to an impeccably crafted custom home that blends elegance with modern comfort. Featuring soaring 10ft ceilings, exquisite wainscoting and crown molding, and premium hardwood flooring throughout. The chef-inspired kitchen boasts extended cabinetry, a double-sink island, and top-of-the line appliances-perfect for everyday living and entertaining. Flooded with natural light and enhanced by extensive pot-lighting. Situated in a prestigious, family-friendly neighborhood-step to top-rated school, synagogues, parks restaurants, shopping and transit. a rare opportunity to live in a home of exceptionalquality in a highly sought-after location. (id:50886)
Adenat Real Estate Ltd.
609 - 2 Augusta Avenue
Toronto, Ontario
What A Gorgeous Space! 1 + Den Suite At The Rush Condos - Amazing Prime Location At Richmond & Augusta! Functional Layout, Bright & Modern Throughout W/Exposed Concrete Ceilings - Walk-Out To The Balcony From The Den! Gorgeous Kitchen With Built-In Stainless Steel Appliances And Kitchen Island Included! 9' Ceilings, Engineered Hardwood Flooring Throughout, Ensuite Laundry & Includes High Speed Internet! Amenities: Party Rm W/Dining Area, Kitchen & Adjacent Outdoor Terrace W/Barbecue; Fitness Facility W/Yoga/Stretch Area & Climbing Wall; Pet Wash Area; Bicycle Maintenance Area. You Will Love Calling This Suite Home! (id:50886)
Royal LePage Signature Connect.ca Realty
13 Davinci Boulevard
Hamilton, Ontario
Welcome to this stunning brand new 2-storey freehold townhome located in the prime West Hamilton Mountain. Offering approximately 1,500 sqft. of stylish, modern living space. This carpet-free home blends executive comfort with everyday convenience with NO condo or road fees! The main floor boasts 9ft ceilings, a fully upgraded kitchen featuring stainless steel appliances, beautiful tilework, and an elegant oak staircase with matching railings that complement the pre-finished flooring. Upstairs, the spacious layout continues with bedroom-level laundry for ultimate convenience. The primary suite is a private retreat, complete with a luxurious 4-piece ensuite. Downstairs, your additional 600 sqft. unfinished basement comes with a rough-in for a future bathroom — perfect for a future rec room, home office, or guest suite. Over $40,000 in upgrades included! The home is covered under Tarion's Ontario New Home Warranty for your peace of mind. This move-in ready, carpet-free townhome offers everything you need — all with no condo or road fees! Fantastic location near schools, parks, shopping, and quick highway access — perfect for families, professionals, or investors. Multiple units and floor plans available. (id:50886)
Icloud Realty Ltd.
1707 - 131 Beecroft Road
Toronto, Ontario
Spacious and updated 1-bedroom plus den condo located in the heart of North York at Yonge & Sheppard. Offering over 1,200 sq.ft. of living space, this unit features a formal dining room, oversized living room, and a custom kitchen-perfect for comfortable living and entertaining. The versatile den is ideal for a home office or guest space. Enjoy premium amenities including a 24-hour concierge with valet parking, indoor pool, fitness centre, and racquetball courts. Rent includes all utilities plus Rogers Premium Cable TV with HBO & Crave, high-speed internet, and home phone with 1,000 minutes for Canada and US calls. Steps to subway, shopping, restaurants, theatres, and more. (id:50886)
Harvey Kalles Real Estate Ltd.
Lower Unit - 299 Goldenwood Road E
Toronto, Ontario
Executive Home On A Quiet Bestview Area With Walk-Out Basement W/ Separate Front Entrance; At AY Jackson & Zion Heights School District& Steelsview Ps; Bright Living Rm Formal Dining Rm6-Pc Master Ensuite;2 Sep Entrances To 2-Bedroom Above Ground And 2-Bedroom Basement Separate Laundry Rm W/Side Entrance; Just Steps To Walking/Bike Trail **** Extras **** Fridge, Stove/Oven, Microwave, Washer/Dryer, , No Smoking ,No Pet (id:50886)
Best Union Realty Inc.
164 Donald Street
Kitchener, Ontario
Excellent investment opportunity! Well-maintained 6-plex in a quiet Kitchener neighborhood with convenient highway access. Features six 1-bedroom units, each with a locker, parking, and most with private balconies. Coin-operated laundry on site. Numerous updates: 2024 balcony flooring, 2023 full renovation of Apt #6 (kitchen, bath, flooring, paint), 2020 electric water heater, 2019 propane water heater, and 2014 roof. Easy to manage with strong income and excellent tenants. A true turn-key property in a desirable area! (id:50886)
Red And White Realty Inc.
33 Tinatawa Court
Kitchener, Ontario
Prime, Chicopee Court Executive Home backing onto Nature, Walter Bean Trail! Welcome to this tastefully decorated home nestled on a quiet, family-friendly, choice court in Kitchener. This beautifully maintained property offers picturesque views of the mature treed greenbelt and the Grand River, with direct access to the Walter Bean Trail, making it a nature lover’s dream. Inside, you'll find a renovated kitchen featuring high end cabinetry, built-ins, and gleaming hardwood floors, seamlessly connected to a spacious eat-in area and open-concept family room adorned with built in cabinetry. Step out from the family room with wood fireplace through French doors and onto the extra-large deck (six years young) with elegant glass panels, perfect for entertaining or relaxing while enjoying the tranquil surroundings. Upstairs, the oversized primary bedroom (20' x 12') serves as a luxurious retreat, complete with a modernized ensuite boasting a soaker jet tub, contemporary tiling and glass shower enclosure all beneath a skylight for the ultimate spa-like experience. Note primary bedroom's spacious walk in closet featuring an organization system by California Closets. The finished walkout basement features oversized windows and French doors, offering abundant natural light and flexible living space. Wet bar and large, open rec room provide additional entertaining options. The home is professionally landscaped, enhancing its curb appeal and outdoor enjoyment. Note the shed in back yard - ideal for additional storage with mezzanine level perfect for children adventures. This is a rare opportunity to own a home that combines comfort, style, and stunning natural beauty in one of Kitchener’s most desirable neighbourhoods. (id:50886)
Royal LePage Wolle Realty
1884 Elmridge Drive
Ottawa, Ontario
Bright and Welcoming 4-Bedroom Semi-Detached Bungalow in Beacon Hill South. First impressions are important. Excellent curb appeal with updated siding and a well-maintained exterior, set on a professionally landscaped lot with stone steps leading to a lovely treed garden. Inside, the sunfilled main level offers an entertainment-size living room with a cozy wood-burning fireplace, a separate dining room, and a generous eat-in kitchen. Two comfortable bedrooms and a full bathroom with shower complete this level. The open central hallway leads to the lower level, where you'll find two bright additional bedrooms overlooking the beautiful backyard gardens. This level also includes a 4-piece bathroom, great closet space, and a large unfinished area with potential for future family room, workshop, gym, or storage. The private, fenced yard is surrounded by mature greenery - perfect for quiet evenings, summer dinners outside, or kids at play. Updates include triple-pane windows, insulated siding, and renovated bathrooms (plus more). Fantastic location: steps to parks, schools, shopping, transit, and just minutes to downtown. Schedule B and 24-hour irrevocable on all offers as per Form 244. (id:50886)
RE/MAX Hallmark Realty Group
4889 Cherrywood Drive
Beamsville, Ontario
SPACIOUS 3 +1 BEDROOM BUNGALOFT WITH OPEN CONCEPT DESIGN located in most desirable hillside neighbourhood. Fully finished with second kitchen. Ideally suited for multi-generational home. Private backyard with covered verandah overlooking pool. Bright and sunny living room with hardwood floors. Great kitchen overlooking expansive dining room with wall-to-wall windows taking in the garden views. Main floor bedrooms with 4pc bath. Main floor family room with gas fireplace and door leading to large covered deck. Hobby room off kitchen. Staircase to loft leads to spacious bedroom & ensuite bath. Lower level with oversized windows offers possible in-law accommodation with additional bedroom, full bath, Kitchen with appliances, laundry & storage. Long concrete double driveway. Private backyard with pool, covered verandah, patio, shed & workshop. OTHER FEATURES INCLUDE: C/Air, C/VAC, appliances in both kitchens, 3 bathrooms, washer and dryer, freezer, built-in microwave. 200 amp service, front yard sprinkler system. Short stroll to schools, downtown & Bruce Trail, parks & wineries. Easy access to QEW. Some photos virtually staged. (id:50886)
RE/MAX Garden City Realty Inc.
80 Easthampton Road
Stoney Creek, Ontario
Welcome to 80 Easthampton Road, Stoney Creek! Situated in one of Stoney Creek's most desirable family-friendly neighbourhoods, this beautifully maintained home combines comfort, style, and thoughtful updates throughout. The bright and spacious main floor features an open-concept living and dining area with plenty of natural light, perfect for entertaining or everyday family living. The kitchen was tastefully updated, offering modern finishes, ample cabinetry, and a walkout to the backyard for easy outdoor dining and gatherings. Upstairs, you'll find generous bedrooms, including a comfortable primary suite with plenty of storage and an ensuite bathroom. The fully finished basement adds even more living space, complete with luxury vinyl flooring, built in storage and a roughed-in bathroom. Outside, enjoy your private, low-maintenance backyard oasis, featuring artificial grass and mature greenery for added privacy-perfect for relaxing or entertaining. The property also includes a private driveway and attached garage for convenience and extra storage. Located close to schools, parks, shopping, restaurants, and highway access, 80 Easthampton Rd offers the perfect blend of comfort, updates, and location. Don't miss your chance to call this Stoney Creek gem home - book your private showing today! (id:50886)
RE/MAX Escarpment Realty Inc.
70 Willowrun Drive Unit# H3
Kitchener, Ontario
Welcome to H3-70 Willowrun Dr! This newer-built, bright, and well-maintained 2-bedroom, 2-bathroom townhouse condo is in a fantastic location. Recently repainted and move-in ready, it features brand new carpeting on the stairs, upper level, and bedrooms, along with stylish new laminate flooring on the main level. The spacious open-concept layout is filled with natural light and includes a modern kitchen with stainless steel appliances and ample cabinetry. Both bedrooms are generously sized, and the upper level offers the convenience of in-suite laundry. Enjoy your morning coffee or evening breeze on the open balcony. This home also includes a private single-car garage with parking for two vehicles. Situated in a well-managed complex with a children’s playground and close proximity to shopping, transit, schools, and major amenities, ideal for first-time buyers, professionals, or downsizers. Some pictures are virtualy staged to show full potential. Schedule your showing today! (id:50886)
Royal LePage Wolle Realty
23 Edith Drive
Toronto, Ontario
Fabulous 2 bedroom semi at Yonge and Eglinton. Open concept main floor. Kitchen with walk out to deck, private deep lush garden and Pergola with electrical connections. The back garden feels like you are in a fairy tale. Lower level includes laundry room, bedroom with 3 piece ensuite and room for storage. Steps to fabulous restaurants, shopping, Yonge and Eglinton Centre and TTC - Cross town subway. Proximity to North Toronto Memorial Recreation Centre and Arena , beautiful park and schools (Allenby School). See attached floor plans and sketch of survey. This is a vibrant neighborhood that appeals to Developers so this home will be key to future development and will be most profitable! Do not miss this opportunity! Easy to show. (id:50886)
Chestnut Park Real Estate Limited
68 Foxglove Crescent
Kitchener, Ontario
Available for Immediate Lease! Welcome to this stunning end-unit freehold townhouse located in a great neighbourhood — move-in ready and waiting for you! The open-concept, carpet-free main floor features a spacious kitchen and dining area, with patio doors off the living room that lead to a deck and fully fenced backyard — perfect for relaxing or entertaining. Upstairs, you’ll find three generous bedrooms, including a primary suite with a walk-in closet. The finished basement offers additional living space with laminate flooring, a 2-piece bath, and a separate side entrance for added convenience. Additional features include five appliances (fridge, stove, dishwasher, washer, and dryer) and a garage with direct access to the home. Ideally located close to schools, parks, shopping, public transit and with quick access to the expressway. (id:50886)
RE/MAX Twin City Realty Inc.
324 Wellington Street N
Kitchener, Ontario
Welcome to this charming, inviting home, perfectly situated with a fully fenced back yard and a detached garage with a electricity in a family-friendly quiet neighborhood. This residence boasts numerous upgrades, including new flooring, trim, ceramics in the bathtub surround, freshly painted interiors using high-quality paint. The upgraded kitchen features a new stainless steel sink, an upgraded faucet, modernized ceramics, built-in appliances, and warm lighting, all illuminated by natural light flowing in through four windows, with its own eating area. The spacious open living room also benefits from four windows letting the sunshine in. There are two bedrooms upstairs and the primary bedroom can accommodate most people's furniture. There is a third bedroom located downstairs with its own wall to wall closet. There are two freshened up bathrooms, one on each level. The open recreation room offers ample space for family gatherings and entertaining friends. Efficient heating system. Conveniently located near schools, shopping, downtown, and public transit, this home provides quick access to the expressway for easy commuting. With a bus stop just a few steps away, you might even consider giving up your car. Nice monthly bonus of 200 dollars per month to the new buyer (not the fenced area). Behind the new fence of approx. 25 feet of length that is not fenced. From the next door neighbour to the buyer directly. Agreement is already in place. Can help pay the mortgage on a monthly basis. It does not get easier than that. A truly delightful home! (id:50886)
RE/MAX Real Estate Centre Inc.
71 Bluffs Road
Clarington, Ontario
Exceptional Lakeside Retirement Living in Wilmot Creek! Welcome to this beautifully updated 2-bedroom bungalow in the sought-after Wilmot Creek Adult Lifestyle Community. This bright and spacious home offers a sun-filled living room and cozy sunroom with bay windows and a gas fireplace. The renovated kitchen features modern finishes and ample storage - ideal for both daily living and entertaining.Step outside to your private backyard oasis with unobstructed views of Lake Ontario, complete with shaded seating areas - perfect for morning coffee or peaceful evenings by the water.Enjoy a vibrant, low-maintenance lifestyle with access to premium community amenities: indoor & outdoor pools, private golf course, pickle ball & tennis courts, clubhouse with organized events, on-site pharmacy, and salon. Located in a welcoming and active community, this home offers not just comfort, but a lifestyle you'll love. (id:50886)
Peak Realty Ltd.
207 - 90 Aspen Springs Drive
Clarington, Ontario
Stellar 2 Bedroom Corner Unit Condo Located In High Demand Aspen Springs Area Of Bowmanville! Easy Access 2nd Floor Condo! Bright O/C Living Space Boasts Kitchen with Breakfast Bar, Stainless Steel Refrigerator & Range, BuiltIn Dishwasher, Fabulous Barn Style Pantry & Custom BackSplash. Convenient Ensuite Laundry with FullSize Washer & Dryer, 4 Piece Bath, Large Primary Bedroom & Good Sized Second Bedroom. NEWLY UPGRADED WINDOWS & SLIDING PATIO DOOR. BRAND NEW High Quality Laminate Flooring Laid Throughout the Condo for a Clean, Modern Look and Easy Maintenance. Aspen Springs Boasts Access to the Private Gym, Library & Rentable Party Room. Owned Parking Spot Conveniently Just In Front Of Building Entrance. Close to Everything! 401, WalMart, Loblaws, Home Depot, Starbucks, Tim Horton's, GO Transit, Parks & Schools. (id:50886)
Royal Service Real Estate Inc.
82 Page Street
St. Catharines, Ontario
Fall in love with this adorable and beautifully renovated 3-bedroom home located in the heart of downtown St. Catharines. From the moment you step onto the welcoming front porch, you'll feel right at home. Inside, enjoy the comfort of flooring, and modern kitchen complete with fridge, stove, and dishwasher - everything you need to move right in. Unspoiled Lower Level Awaiting Your Personal Touches. Step out from the kitchen to your own private, fenced-in patio (10' x 22'), ideal for morning coffee or cozy evening get-togethers. There's also parking for one vehicle beside the garage. Conveniently located close to all downtown amenities, shopping, transit, and restaurants - this home offers a perfect blend of comfort, character, and opportunity! (id:50886)
Keller Williams Co-Elevation Realty
389 Junction Road
Haldimand, Ontario
Truly Irreplaceable & Masterfully designed 10 acre Canfield Country Estate offering Ideal equestrian set up, hobby farm, home based business, or those looking for the privacy & peacefulness that Country Living offers. This stunning property features 40' x 40' heated shop with infloor heat & woodstove, additional 24' x 26' garage, 30' x 40' barn with 2 horse stalls, heated tack room, & hay storage, 4 paddocks with "electrobraid" fencing, 120' x 160' outdoor sand riding ring, & exquisitely updated 5 bedroom, 2 bathroom 2 storey home. Incredible curb appeal with wrap around covered porch, vinyl sided exterior, ample parking, 3 separate driveway accesses, multiple varieties of fruit trees, greenhouse, chicken coop, AG pool, hot tub, & covered back porch with pergola overlooking calming country views. The gorgeous interior includes approximately 3000 sq ft of distinguished living space highlighted by an open concept main floor layout, eat in kitchen with custom cabinetry, formal dining area, large living room overlooking backyard, 4 pc bathroom, desired MF laundry, & welcoming foyer / mud room. The upper level features 4 spacious bedrooms including primary bedroom with ensuite. The finished basement includes large rec room, 5th bedroom, storage, & roughed in bathroom. Updates throughout include premium flooring, modern decor, fixtures, & lighting, wood beamed accents, & more! Conveniently located 30 mins South of Hamilton, 403, & QEW. Its more than just a home - it a Lifestyle & one that you deserve to Experience. (id:50886)
RE/MAX Escarpment Realty Inc.
24 - 1043 Lobo Drive
Minden Hills, Ontario
Discover the perfect retreat in this charming, fully renovated 2-bedroom, four-season cottage nestled within a well-maintained co-operative community. Ideally positioned along the shores of South Lake, this cozy getaway offers stunning southern lake views right from your expansive private deck. Enjoy direct access to the water from the convenience of your own backyard, or take a refreshing swim from the hard, sandy shoreline. The private dock provides added convenience for you to access your boat/watercraft with ease! Ownership of the cottage provides year-round enjoyment, with shared amenities that include boat launch, beach area, playground, in-ground pool, and boat slips. The annual maintenance fee conveniently covers taxes, insurance, grounds maintenance, water, sewer, garbage, and road plowing, allowing you to relax and enjoy carefree cottage living. Recent upgrades include a new roof, siding, deck, plumbing, wiring, kitchen, flooring, heating/AC, and full spray-foam insulation throughout. An affordable and appealing option with excellent rental potential, this lakeside escape is ready for you to move in and unwind. (id:50886)
Century 21 Leading Edge Realty Inc.
4 - 70 Mill Street
Welland, Ontario
One Bedroom Unit In A Multiplex. All Utilities Are Included (Hydro, Water & Heat). Brand New Privet Stove And Fridge. Washer And Dryer Are Shared And Coin Operated. (id:50886)
Tfn Realty Inc.
31 Josselyn Drive
London South, Ontario
FULLY FURNISHED! Welcome to 31 Josselyn! This spacious, welcoming, and clean home located in the heart of London. Close to shopping malls, major highways, downtown London, and within walking distance to a plaza and numerous amenities, this welcoming property offers the perfect blend of comfort and convenience. Enjoy a peaceful backyard with a large deck ideal for outdoor dining or bird watching, along with access to the entire home including a finished separate entrance basement, two living spaces, two Smart TVs, two dining areas, and a four-car driveway. Stylish and comfortable throughout, the home features mattress covers on all three queen-size beds, a queen-size sofa bed, an 8-seater sectional, and additional seating in the upper living area. You'll feel right at home - you won't be disappointed! This home is ideal for a family- you have a shopping plaza across the street, many transit options, minutes from the 401/402, a library down the street, and close to schools, shopping, community centre, parks & more. OPTION: TO HAVE PROPERTY FURNISHED OR UNFURNISHED (id:50886)
RE/MAX Real Estate Centre Inc.
18 Kingston Crescent
Kitchener, Ontario
This spacious home offers a fantastic opportunity for families and investors alike. Located on a generous corner lot in the highly sought-after Heritage Park neighbourhood, this property is a blank slate awaiting your vision. For families, this is your chance to get into a wonderful area and build sweat equity. Imagine creating your dream home, customized to your exact tastes. The spacious layout provides a great foundation to work with, and a significant head start has been made with most windows replaced in the last 10 years. The large lot offers plenty of space for a future garden, a play area for the kids, or a backyard oasis. For investors and renovators, this property is packed with potential. The desirable location, solid structure, and large corner lot are the perfect ingredients for a successful project. Renovate and create a stunning modern home for resale, or explore the exciting possibility of converting the property into a multi-unit dwelling for a valuable income stream (with city approval). This is a rare chance to buy a property with so much upside in a prime, family-friendly location. Bring your ideas and unlock the incredible potential that awaits! (id:50886)
RE/MAX Real Estate Centre Inc.
160 Head Street N
Norfolk, Ontario
Welcome to this charming century home in Simcoe. Full of character and original details, this4-bedroom home sits on a spacious 0.2-acre lot perfect for gardens, play space, or simplyenjoying the outdoors.Just minutes from the downtown core, shops, hospital, and local trails, the location offersconvenience while still giving you that small-town feel and sense of community.A warm, inviting space with history, charm, and room to growWelcome to this charming century home in Simcoe. Full of character and original details, this 4-bedroom home sits on a spacious 0.2-acre lot perfect for gardens, play space, or simply enjoying the outdoors. Just minutes from the downtown core, shops, hospital, and local trails, the location offers convenience while still giving you that small-town feel and sense of community. A warm, inviting space with history, charm, and room to grow. (id:50886)
Keller Williams Innovation Realty
608 - 410 King Street W
Kitchener, Ontario
LUXURY PENTHOUSE WITH 2 PARKING SPOTS! Modern 2 Bedroom, 2 Bathroom Condo in the Heart of Kitchener! Condo fees include heat, water and A/C! Steps from Google, Kitchener GO Station, Victoria Park, and more. This stunning unit features high-end upgrades throughout, showcasing a bright white, custom chervin kitchen with built-in appliances, sleek white cabinetry, black hardware, and elegant, high end black granite countertops. Floor-to-ceiling windows fill the space with natural light from the living area through to both bedrooms. The open-concept living room offers a beautiful feature wall, and offers a seamless walkout to a private balcony-perfect for enjoying the city views. Modern, stylish, and conveniently located in one of Kitchener's most vibrant areas, this unit is a must see! (id:50886)
RE/MAX Twin City Realty Inc.
187 Provident Way
Hamilton, Ontario
Experience luxury living in the beautiful master-planned community of Mount Hope by Cachet Homes!This impressive detached home offers 4 bedrooms plus a den, 3.5 bathrooms, and approximately 2,807 sq. ft. of elegant living space on a 40 ft. lot. Features include a gourmet granite kitchen, hardwood flooring on the main level, and a bright, open-concept layout designed for modern family living. House is virtually staged. (id:50886)
Yes Realty Inc.
30 Bridge Street
Kitchener, Ontario
Step into this beautifully renovated 2-bedroom lower-level unit, offering 810 sq. ft. of bright, modern living space. Thoughtfully updated throughout, this home features pristine ceramic tile flooring, fresh contemporary pot lighting, and a built-in electric fireplace that adds warmth and style to the living area.The kitchen boasts brand-new quartz-style countertops, a subway tile backsplash, and new appliances including a fridge and microwave (2025). Enjoy the convenience of in-suite laundry and one exclusive parking space.Ideally located with quick access to the Conestogo Expressway, public transit, schools, shopping, and restaurants - plus the Grand River Trail system just minutes away for those who love the outdoors.Whether you're an empty nester, a first or second-time home buyer, or a savvy investor, this bright, turnkey property offers incredible value and low-maintenance living in a fantastic location. (id:50886)
RE/MAX Twin City Realty Inc.
#14 - 995 Paisley Road
Guelph, Ontario
Rare opportunity to own a well-established, high-performing Pizza Depot franchise in the thriving city of Guelph Ontario! Located in a busy, high-traffic plaza anchored by major retailers such as LCBO, TD, RBC bank, Zehrs Grocery supermarket, DQ, restaurants and much more. This prime location is surrounded by rapidly growing residential developments and new constructed condominiums, ensuring a steady stream of customers, Boasting strong sales, proven profitability and national brand recognition. This is a must-see opportunity for any serious Buyers, Pizza Depot continues to expand rapidly across Canada -don't miss this chance to be part of its success! Act fast-opportunities like this won't last long! (id:50886)
Homelife/miracle Realty Ltd
63 - 370 Fisher Mills Road
Cambridge, Ontario
Welcome to this inviting corner unit, Upper Level !! garden-level, stacked townhome in Coho Village Phase 2, located within the sought-after Hespeler community of Cambridge. This 3+1bedroom, 2.5-bathroom home offers modern elegance. Easily maintained laminate flooring runs throughout the entire home and is complemented by stainless steel appliances and quartz countertops in the kitchen. A private front yard patio offers a tranquil retreat. This home's location ensures convenience, with access to Hwy 401 just two minutes away, a 5-minute drive to the Toyota Manufacturing Plant and downtown Cambridge, and a quick 15-minute drive to Kitchener and Guelph. Waterloo is only 20 minutes away. This location also guarantees a short drive to all your essential amenities. Whether you're a first-time buyer or an investor in search of are markable opportunity, this property has everything you're seeking. An included parking space and no development charges bring added Value. (id:50886)
Homelife/miracle Realty Ltd
63 - 370 Fisher Mills Road
Cambridge, Ontario
Welcome to this inviting corner unit, Upper Level !! garden-level, stacked townhome in Coho Village Phase 2, located within the sought-after Hespeler community of Cambridge. This 3+1bedroom, 2.5-bathroom home offers modern elegance. Easily maintained laminate flooring runs throughout the entire home and is complemented by stainless steel appliances and quartz countertops in the kitchen. A private front yard patio offers a tranquil retreat. This home's location ensures convenience, with access to Hwy 401 just two minutes away, a 5-minute drive to the Toyota Manufacturing Plant and downtown Cambridge, and a quick 15-minute drive to Kitchener and Guelph. Waterloo is only 20 minutes away. This location also guarantees a short drive to all your essential amenities. , this property has everything you're seeking. An included parking space !!!! (id:50886)
Homelife/miracle Realty Ltd
610 Conners Drive
North Perth, Ontario
Luxury Living in a Prestigious Listowel Community. Welcome to a one-of-a-kind executive home that masterfully blends luxury, functionality, and contemporary style set in one of Listowel's most sought-after neighbourhoods. This exceptional residence spans three beautifully finished levels, offering spacious, open-concept living with elegant modern touches throughout. Featuring 4+1 bedrooms and 4 luxurious bathrooms, this home is ideal for families who value space and comfort. The chef-inspired kitchen boasts sleek quartz countertops, a striking modern backsplash, and premium finishes, perfect for both everyday meals and entertaining. The main and lower levels are enhanced by two cozy shiplap enclosed gas fireplaces, architectural light fixtures, and pot lights throughout inside and out. Retreat to the stunning primary suite complete with a 5-piece spa-like ensuite, including a frameless glass shower, relaxing soaker tub, and a spacious walk-in closet. A finished basement with an additional bedroom, a cold room, and a mudroom offers flexible living options for extended family, a home office, or a private guest space. Enjoy the luxury of a 3-car garage and a no-sidewalk driveway that comfortably parks up to 6 vehicles ideal for hosting or growing families. The custom wrought-iron staircase with wrought iron pickets leads to the second floor, water filtration system, and extensive upgrades elevate the homes distinctive appeal. All of this is just minutes from the hospital, schools, parks, and all of Listowel's essential amenities. There's truly nothing else like it on the block, this is not just a home, it's a lifestyle. Don't miss your chance to own this showstopper and schedule your private tour today! (id:50886)
Real Broker Ontario Ltd.
33 Walnut Drive
Guelph, Ontario
33 Walnut Drive, a charming Tudor-style gem, custom-designed and built in 1984 for the original owners, who have meticulously maintained it ever since. Boasting over 4,800 sq. ft. of meticulously crafted interior space, this home offers timeless character, exquisite craftsmanship, and modern comforts. Every detail has been carefully curated to exceed expectations. From the moment you arrive, the curb appeal is undeniable. A stone walkway, mature trees, & professionally landscaped gardens create a picture-perfect first impression. Step inside to a gracious entry way & grand two-story living room featuring soaring ceilings, striking fireplace, & views of the enchanting backyard. The dining room offers serene vistas of a cascading waterfall & includes a walkout to the private oasis with lush gardens & an expansive deck, ideal for entertaining or peaceful mornings with coffee. The chefs kitchen includes a generous eat-in area & opens to the family room, creating a warm, inviting space for gatherings. The main-floor primary suite is a private retreat, complete with walk-in closet & luxurious ensuite. Also on the main level is an executive office featuring custom millwork & built-in shelving, ideal for working from home. Upstairs, you'll find 3 additional spacious bedrooms, full bath, & a bright open loft, ideal as a secondary office, studio, or playroom. The lower level offers a large recreation space ready to be customized into a games room, home theatre, or gym. There is ample storage throughout. Additional features include double garage with inside access, main floor laundry, steel roof, 200 AMP service, new furnace & A/C. Ideally situated in an established neighbourhood, walkable to shops & top notch schools. Floor plans & construction specifications, which exceeded standard building codes, are available upon request. Offered for the first time, this home has been the setting for a lifetime of memories. Now, it's ready for you to begin your own chapter. (id:50886)
Right At Home Realty
276 King Street W Unit# 201
Kitchener, Ontario
AVAILABLE IMMEDIATELY! FRESHLY PAINTED! INCLUDES TWO PARKING SPACES! Welcome to this modern and trendy end unit loft, prominently facing King Street West and within walking distance to all the vibrant downtown amenities and the LRT! This exquisite loft is designed to impress with its soaring 12-foot ceilings, exuding character through its classic hardwood flooring, contemporary light fixtures, and exposed pipes. The open-concept living space is an inviting haven, filled with abundant natural light streaming in from the expansive windows and Juliette balcony. The spacious and functional kitchen is a chef’s delight, featuring sleek granite counters, built-in appliances, and a convenient breakfast bar. This exceptional unit offers two generously-sized bedrooms, including a master suite that boasts a luxurious 4-piece ensuite complete with a Jacuzzi tub. Additionally, there is a modern 4-piece bathroom and stackable laundry for your convenience. Ample storage solutions are seamlessly integrated throughout the loft, ensuring a clutter-free living environment. Located just a few minutes from the scenic Victoria Park and a short walk east to the GO Station, this unit provides the perfect balance of urban convenience and serene park-side living. Available for move-in on and after September 5th this DTK Loft promises a lifestyle of comfort, style, and unparalleled convenience. Embrace the opportunity to make this exceptional loft your new home! (id:50886)
Condo Culture
129 East 23rd Street
Hamilton, Ontario
Perfect opportunity on Hamilton Mountain to purchase an updated building with separate apartment and established business (over 20 years). Owner is retiring and relocating. Fully equip is a real bonus. Ideal to run a bakeshop or for other uses (previously a variety store/ pizza shop). Extensively renovated from top to bottom with updates and improvements within the last four years. Ideal for owner/live in or separate rentals. The property offers much more. Approximately 1,800 sq ft. Corner location with on site parking. (id:50886)
RE/MAX Escarpment Realty Inc.
6755 Griffin Drive
Plympton-Wyoming, Ontario
Welcome home to this new and gorgeous 5 bedroom, 3 bathroom ""Churchman Homes"" bungalow located in the desirable Camlachie community! You will not be disappointed by the outstanding attention to detail and upgrades this home has to offer. Featuring 3,200+ square feet of finished living space and a triple car garage, this home is great for the growing family! The open concept Kitchen, Dining and Great Room with cathedral ceilings and a gas fireplace overlook the back covered porch and yard. The kitchen showcases custom slow close cabinetry with under cabinet lighting, beautiful stone countertops, stainless steel appliances, including a wine fridge and a convenient center island. The Master bedroom is complete with a 5 piece ensuite(double sinks, a soaker tub & glass shower) + walk-in closet. Convenient main floor laundry. Insulated Garage with roughed in gas heater. Situated on a huge pie shaped lot (approx 160.00 ft at the deepest). Front and back irrigation system. This home truly has it all! (id:50886)
Blue Coast Realty Ltd
91 Mountain Park Avenue
Hamilton, Ontario
THIS IS HOME! Welcome to 91 Mountain Park Avenue—a rare, generational family home that blends timeless character with modern design and million-dollar views. Natural light pours in through floor-to-ceiling windows, highlighting rich hardwood floors throughout the main level. The spacious kitchen offers ample counter space and modern amenities, ideal for entertaining family and friends. An open-concept layout flows beautifully with space for a full dining area, breakfast nook, and a sunken living room—a cozy gathering spot for all. Just off the foyer, a versatile room overlooking the front porch is perfect for a home office or reading lounge. The large laundry/mudroom with garage access adds everyday convenience, while a 2-piece powder room and stained-glass accents add charm and character. Upstairs, two bright bedrooms offer generous closets and natural light. A renovated 4-piece bath leads to the primary suite—featuring vaulted ceilings, a wood-burning fireplace, walk-in closet, 5-piece ensuite, and nearly 500 sq. ft. balcony with sweeping views of the city, and beyond. The third floor includes your fourth bedroom with skylights and a turret-style sitting area, a 3-piece bath, and a quiet office space. Outside, enjoy a double garage, landscaped walkways, multi-tiered gardens, four-tier deck, and a spiral staircase connecting outdoor spaces. This home is a private city-view oasis on the Niagara Escarpment. Luxury Certified. (id:50886)
RE/MAX Escarpment Frank Realty
6 Chaffey Street
Huntsville, Ontario
A great space for retail / small business with very close proximity of the Main Street of Huntsville. This area offers a large sitting area / retail space with reception area, private offices , washroom and a kitchenette area. All the area you need ! Designated parking spots . This space is now empty . This retail space shows well. (id:50886)
Sutton Group Muskoka Realty Inc.
362120 Concession 16
Georgian Bluffs, Ontario
Discover the perfect blend of peace, privacy, and practicality at this charming country retreat set on a manageable 1+ acre lot. Surrounded by open farmers' fields and mature forest, this property delivers true rural serenity while keeping you just minutes from the amenities of Owen Sound and Wiarton. Inside, the home has been thoughtfully updated with a fresh new kitchen, a spa-inspired bathroom, and a spacious laundry/storage area, giving you modern comfort without losing that warm country feel. Whether you're working from home or planning a quiet getaway, fibre-optic internet ensures you're connected when you need to be. A truly rare opportunity to enjoy space, calm, and convenience all at once. Viewings now available by appointment. (id:50886)
Real Broker Ontario Ltd
7776 Mill Road
Guelph/eramosa, Ontario
Country living at its best! This spacious home loved by one family for over 35 years, sits on just shy of an acre of beautifully landscaped land with serene views of open countryside featuring two shops! Offering over 2,700 sq ft of living space, including a 400 sq ft above-grade bachelor style in law suite, ideal for multigenerational living. The main two story home features a large wood kitchen with stainless steel appliances, ample storage, and quartz countertops. In addition to a separate dining room, and a bright living room with an electric fireplace. Main floor laundry, a 4-piece bath, and a dedicated office/flex space provide everyday convenience. The homes second floor features 4 generous bedrooms, and a full 4-pc bath. The fully finished basement offers additional living space and abundant storage. Additionally - the property features a 20kw generator for an added peace of mind to the homeowner. Outside, you'll find two impressive shops: a 20x60 ft gravel-floor shop with 14ft door - perfect for RV or equipment storage - and a 32x47 ft three-bay shop with one, 12ft and two, 10ft doors boasting over 2,700 sq ft of combined shop space for hobbies, business, or storage needs. The backyard is private and landscaped with no rear neighbours. A perfect combination of function, space, and flexibility in a peaceful rural setting. Just minutes to town amenities with a quick drive into Guelph. A must-see! (id:50886)
Coldwell Banker Neumann Real Estate
151 Spicebush Terrace
Brampton, Ontario
Welcome to 151 Spicebush Terr, Absolutely Stunning Sun-Filled Spacious End Unit, Freehold Townhouse Boasting 3 Spacious Bedrooms And Upper Laundry With An Additional, Spacious Two Bedrooms In the Fully Finished Basement, Ideal Accommodation For An Extended Family, Along With 3.5 Bathrooms And Exit To Garage. This Home is Located In A Quiet, Family-Friendly Community With Access To Excellent Schools, Shopping, Parks, And 5 Minutes From Mount Pleasant Go Station. Bonus 5 Parking Spaces In Total! Do Not Miss This Move-In-Ready Gem. (id:50886)
Citygate Realty Inc.
38 Karen Court
Orangeville, Ontario
**Public Open House Sun, Nov 23rd, 1:00pm-3:00pm**Welcome to 38 Karen Court, a well-maintained two storey home set on a quiet court in a family-oriented neighbourhood. The inviting front porch opens into a bright, well-organized foyer featuring a custom entryway bench with storage, offering a useful and stylish place to keep everyday items tucked away. The updated kitchen includes a breakfast bar and a walkout to the side yard, making daily routines simple and efficient. The open living and dining area provides an easy flow for both family life and entertaining, complemented by patio doors that lead out to a large back deck overlooking the spacious pie-shaped backyard. The upper level features 3 generous bedrooms and a refreshed 4 piece bathroom, giving the whole family comfortable and functional space. The fully finished lower level adds versatility with a rec room, laundry area, and a 4 piece bathroom-an ideal setup for movie nights, hobbies, a home office, or additional living space for older children or guests. The backyard truly elevates this property. The large deck is great for barbecuing and outdoor meals, while the expansive patio area includes two pergolas and a fire pit, creating a welcoming setting for year-round gatherings. A hot tub provides a relaxing retreat, and the fully fenced yard offers ample room for children and pets to enjoy. A powered shed with electrical adds even more convenience for storage, hobbies, or projects. Thoughtfully improved and designed for comfortable living, this home offers space, versatility, and features that support every stage of family life. (id:50886)
Royal LePage Rcr Realty
531 Runnymede Road
Toronto, Ontario
An exceptional opportunity for investors! This fully turnkey, legal 4-plex is a true trophy asset, offering four beautifully updated units in Toronto's Runnymede Village. The property features two spacious 2-bedroom suites, a bright two-storey 1-bedroom loft, and a 1-bedroom basement apartment each complete with its own kitchen and 3-piece bath.Fully renovated in 2015, with updates to the roof, electrical, windows, appliances, and finishes, the property has been meticulously maintained and thoughtfully upgraded. Each unit enjoys a dedicated outdoor storage locker, along with shared access to a convenient coin-operated laundry area. Parking is abundant, with laneway access for three vehicles plus two additional surface spaces. The laneway also offers potential for a future structure of up to approximately 1,700 sq. ft. Steps to transit, shops, restaurants, and High Park, this is a prime turnkey investment in one of Toronto's most desirable west-end neighbourhoods. (id:50886)
Royal LePage Real Estate Associates
8 Chipmunk Crescent
Brampton, Ontario
Enjoy 1,450 sq. ft. Charming Home with In-Law Suite in the Heart of Brampton! Welcome to this stunning 3+1 bedroom, located in the vibrant, amenity-filled community of Sandringham. With a fully fenced backyard that features a self-contained in-law suite, this property is perfect for families, guests, or even as a source of rental income! Inside, the home is a blank canvas just waiting for your personal touch. The versatile layout boasts three spacious bedrooms on the main floor, plus an additional bedroom downstairs-ideal for multi-generational living. Step outside to your own private backyard oasis, perfect for pets, children, or entertaining friends and family. Plus, you'll be just a short walk or drive from everything Brampton has to offer-grocery stores, hardware shops, the LCBO, an arena, library, gas stations, fitness centers, and fantastic restaurants. Don't miss out on this fantastic opportunity to make this charming home your own! (id:50886)
RE/MAX Ultimate Realty Inc.
17 - 6985 Davand Drive
Mississauga, Ontario
Corner unit with commercial office space availability from 1 December 2025, at Dixie and Derry intersection facing and access from Derry Rd . $85,000 spent to build professionally 13 Individual Rooms , 10 seater Board room, Reception area, Kitchen and Washroom. Perfect for Real Estate, Brokerage, Law Office, Mortgage Office, Insurance Office, etc. MI is 4.65 per sq ft (id:50886)
Homelife/miracle Realty Ltd
33 Mill Street S
Brampton, Ontario
A rare gem in the heart of Brampton! Welcome to 33 Mill St S, a spacious 3-level backsplit offering nearly 3,000 sq. ft. of living space on a massive lot, a rare find in the city core! From the moment you step inside, you'll be surprised by how much this home has to offer. The main floor features an extremely functional layout with a bright kitchen that's perfect for family living and entertaining. Enjoy the eat-in area complete with a custom coffee bar, a full wall pantry for extra storage, and a walk-out to the sunroom overlooking your private inground bromine pool, the ultimate backyard retreat! Upstairs, you'll find generously sized bedrooms and a layout that's both versatile and comfortable. The lower level offers exciting in-law suite potential, with a separate entrance through the garage ideal for extended family, a nanny suite, or rental income opportunities. This home has been recently painted and professionally cleaned top to bottom, giving you a fresh canvas to move right in and make it your own. With massive rooms throughout, the space is truly deceiving from the road. Located within walking distance to Downtown Brampton, Gage Park, City Hall, GO Transit, and all of Bramptons finest dining, this property combines convenience with lifestyle. Whether it's enjoying the vibrancy of the city, relaxing by the pool, or accommodating multi-generational living, this home truly has it all. Don't miss this chance to own a spacious family home with character, charm, and endless possibilities all on a huge lot in a prime location. Quick closing available! (id:50886)
RE/MAX Hallmark Chay Realty
284 Colborne Street
Centre Wellington, Ontario
Home for Your Family! This very spacious, over 3000 square feet of total living space, home is built by Keating, a local, award-winning builder. Step out your front door to a short walk to downtown Elora and all that is has to offer. Great coffee shops, restaurants, shops and incredible natural beauty, set on the Grand River. Great parks and schools are also within a short walk. Current homeowners have meticulously upgraded and maintained the home over the years and it shows. Enter in to the home to find a large living room and dining room. Also on this level is a large, brand new, eat-in kitchen. New cabinets in 2023, new counter, sink, lighting and appliances all this year. Head up one level and find three large bedrooms and two full bathrooms. The primary suite includes two large closets and handy ensuite bathroom. Venture back downstairs to the first of two lower levels Large rec room with gorgeous fireplace (yet another recent upgrade). This could even be a great large bedroom/retreat for that teen of yours begging for their own space. One more bedroom and very convenient laundry room complete this level. One more level to go...another great hangout spot with lots more space to hang out in this spacious basement. Bring your imagination here. Family movie nights, bar, pool table, quiet office space how about all of the above there is room for it. Last but not least head outside and find a precisely landscaped yard, great patio and deck space for those morning coffees or evening cocktails. This home has exactly what your family wants and needs come check it out. (id:50886)
Keller Williams Home Group Realty

