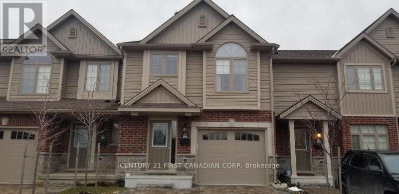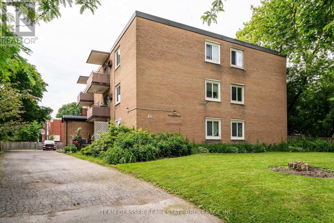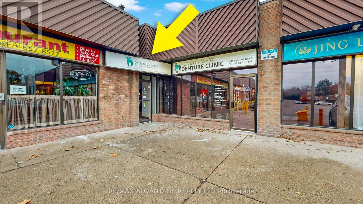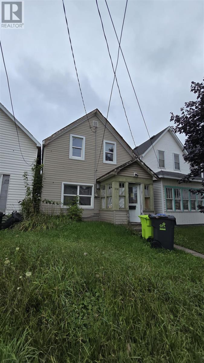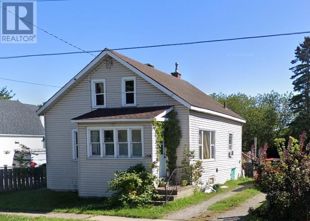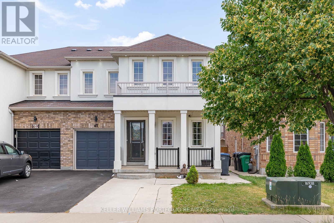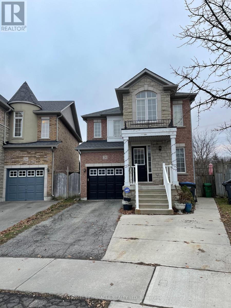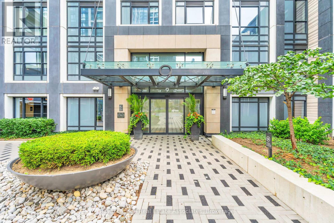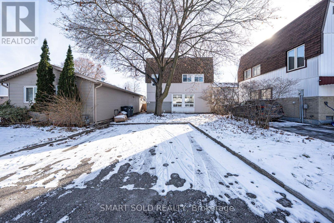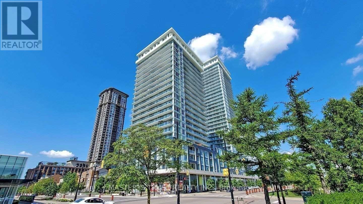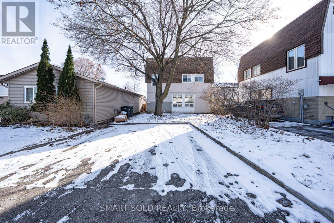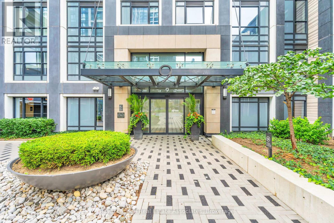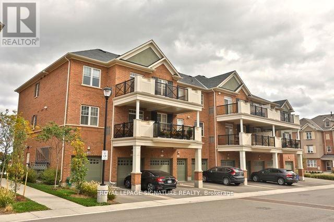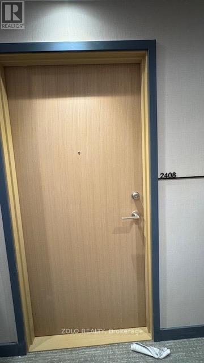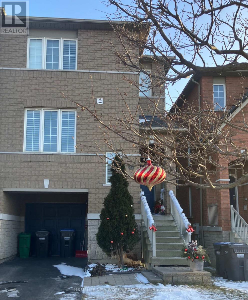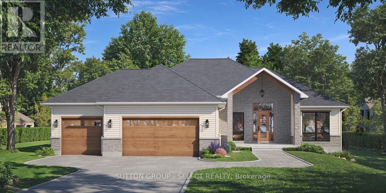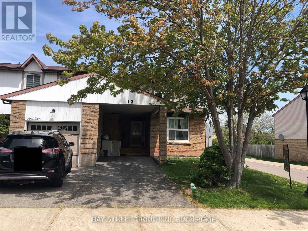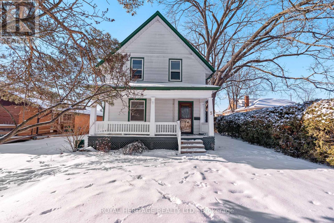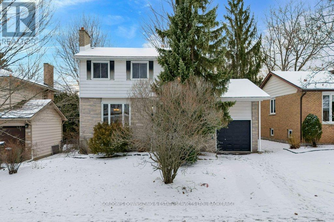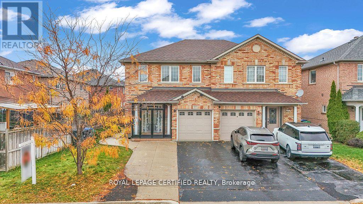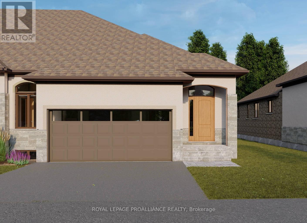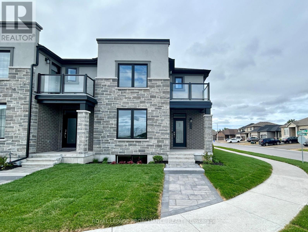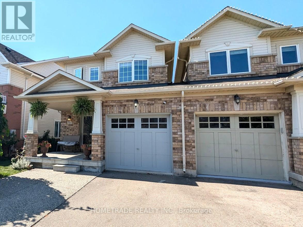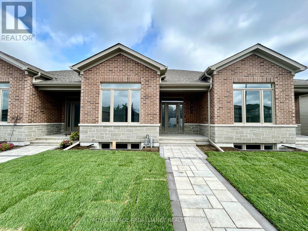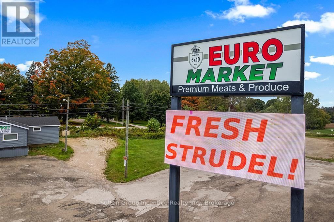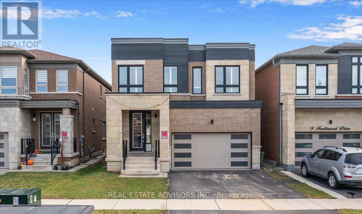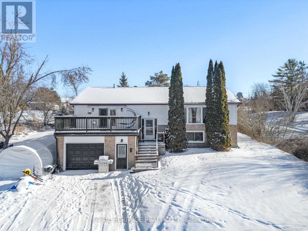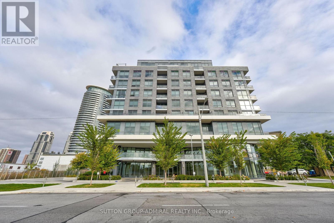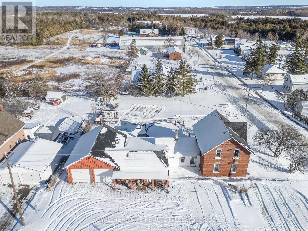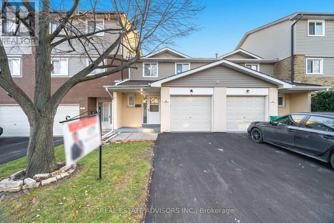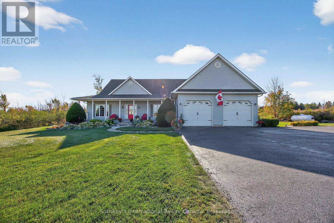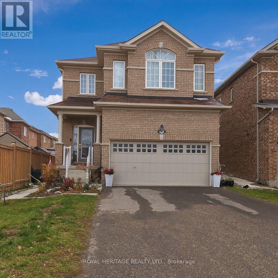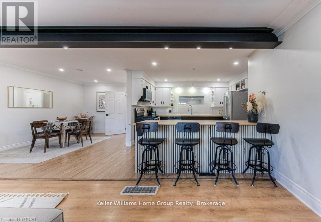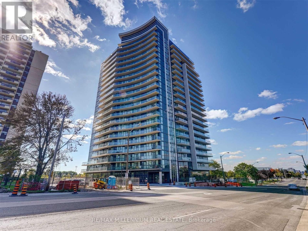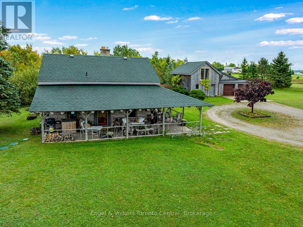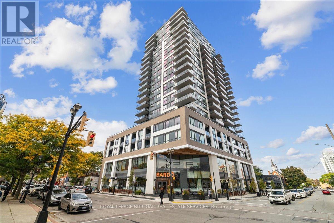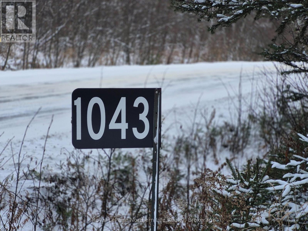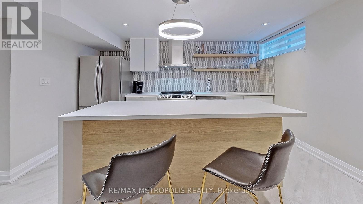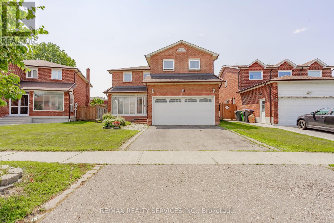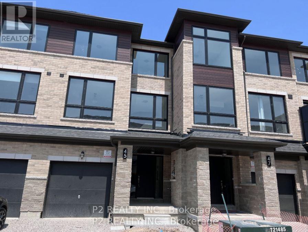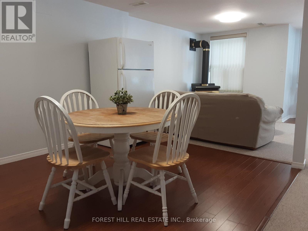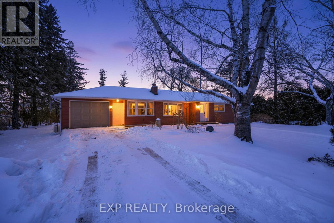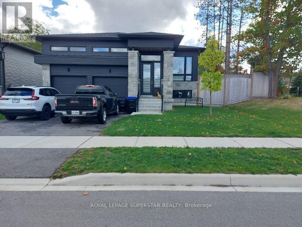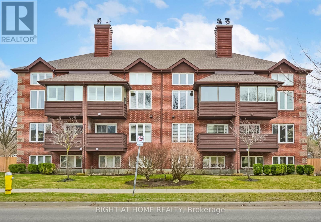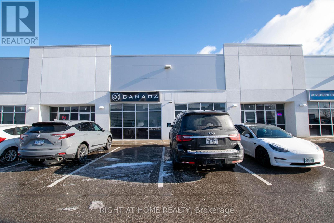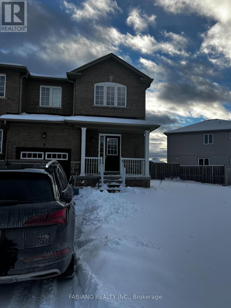85 - 1061 Eagletrace Drive
London North, Ontario
This bright, beautifully cared-for 3-bedroom, 2.5-bathroom townhouse is the perfect blend of comfort, style, and convenience-nestled in one of North London's most desirable and family friendly neighbourhoods. Step inside and enjoy an open-concept living space filled with natural light, a modern kitchen with upgraded stainless-steel appliances, and a cozy finished basement ideal for movie nights or a home office. Upstairs, you'll find three spacious bedrooms, convenient second-floor laundry, and plenty of room for everyone to unwind. Available immediately this spacious and bright townhome is ready for it's next tenants. Located near all amenities, groceries, high end restaurants, shopping and gas stations. Perfect for working professionals or families, this townhouse offers the warmth of a home in a community you'll love. (id:50886)
Century 21 First Canadian Corp
301 - 52 Hiawatha Street
St. Thomas, Ontario
Step up to stylish living in this beautiful 2-bedroom, 1-bath apartment on the third floor in St. Thomas. Offering an inviting space for $1,750 per month, which includes heat, water, and 1 parking spot, (personal hydro extra) providing hassle-free convenience. Enjoy sweeping views of the surrounding greenery from your elevated position, creating a peaceful escape right at home. Perfect for professionals, couples, or small families looking for comfort and modern charm. Book your tour today! (id:50886)
Team Glasser Real Estate Brokerage Inc.
8 - 431 Boler Road
London South, Ontario
1,332sf unit available at highly visible Plaza. Previously DENTAL OFFICE. Located on the southwest traffic lit intersection of Boler Road and Byron Baseline Road. Zoning permits retail, medical & professional offices. Byron/Baseline intersection has traffic counts averaging 23,000 vehicles daily. Tenants include The Kitchen Loft, Forrat's Chocolates, Macs Convenience Store, Edward Jones Investments, Abe's Subs & Wraps, Denturists, Duo Hair Studio, Lucky Nails & Spa, Chinatown Restaurant, Pharmasave, Little Caesars Pizza and Petroline Gas Bar. Asking net rent is $25/sf and Additional Rents are $13.35/sf. Tenant pays utilities. (id:50886)
RE/MAX Advantage Realty Ltd.
330 Albert St E
Sault Ste. Marie, Ontario
330 Albert Street - 1.75-storey, 3-bedroom, 1-bathroom home located in a convenient downtown location close to amenities, transit, and shopping. Featuring gas forced-air heating, this property does require TLC, making it an ideal project for investors. Book your viewing today! (id:50886)
RE/MAX Sault Ste. Marie Realty Inc.
138 Turner Ave
Sault Ste. Marie, Ontario
Welcome to 138 Turner Ave – Great starter home located in the west end. This home features 3 bedrooms and 2 bathrooms with an open-concept eat-in kitchen and living room. Enjoy a closed-in front porch, a convenient mudroom entrance at the back, and gas forced-air heat throughout. Don't miss out - book your viewing today! (id:50886)
RE/MAX Sault Ste. Marie Realty Inc.
Bsmt - 67 Commodore Drive
Brampton, Ontario
Beautiful 3 bedroom Basement unit In Prestigious Credit Valley Community; Near Mt Pleasant Go Station, Schools, Walmart/Home Depot. (id:50886)
Keller Williams Portfolio Realty
26 Penbridge Circle
Brampton, Ontario
Pride to own unique 3BR detached house, 1BR basement Apartment in high demand quiet neighborhood. Bright, Sunny Ravine lot, backing on Chinguacousy Rd" a rare find house". Walking distance to shopping plaza, School and Public transport. 5 minutes dive to MP Go station, Entrance via Garage also. huge backyard shed, Beautiful Deck Basement with den and separate entrance as potential income. Spacious Laundry and lots of storage. New roof is done in 2020 (id:50886)
Homelife/miracle Realty Ltd
1405 - 7 Mabelle Avenue
Toronto, Ontario
Welcome to Islington Terrace by Tridel, offering modern condo living in the heart of Etobicoke's Islington City Centre. This thoughtfully designed 1-bedroom suite features a functional layout with an open-concept living and dining area, ideal for both everyday living and entertaining. The contemporary kitchen is finished with integrated stainless steel appliances, stone countertops, sleek full-height cabinetry, and a modern tile backsplash, flowing seamlessly into the living space. Wide-plank flooring and large windows bring in an abundance of natural light, while the Juliette balcony enhances the airy feel of the suite and offers peaceful city and treetop views. The bedroom is well-proportioned with a double closet and a large window, providing a comfortable and quiet retreat. The 4-piece bathroom features modern tile finishes, a deep soaker tub, and a clean, contemporary vanity. In-suite laundry adds everyday convenience and completes this efficient layout. Residents of Islington Terrace enjoy access to an extensive collection of amenities, including a 24-hour concierge, fitness centre, indoor and outdoor swimming pools, sauna, steam room, basketball court, party lounges, rooftop terrace with BBQ areas, guest suites, and more. Ideally located steps from Islington Subway Station, Bloor Street shops, restaurants, parks, and major commuter routes, this suite offers stylish, connected urban living in one of Etobicoke's most desirable condominium communities. (id:50886)
Royal LePage Real Estate Associates
22 Hazelglen Court
Brampton, Ontario
Neat And Bright Detached Home On A Quiet Brampton Court! Featuring Brand New Washer And Dryer, New Flooring Throughout, Upgraded Staircase, And Fully Renovated Bathrooms 3 Spacious Bedrooms Upstairs, 2 Full Bathrooms, A Separate Laundry Room, And Stainless Steel Appliances. Situated On A Deep Lot. Close To Chinguacousy Park, Bramalea City Centre, Transit, Go Station, Top Schools, And All Amenities - The Perfect Blend Of Comfort, Style, And Prime Location! (id:50886)
Smart Sold Realty
1009 - 365 Prince Of Wales Drive
Mississauga, Ontario
Large one Br Condo Unit In The Heart Of Mississauga City Centre. Open Concept W/Full Size Balcony, High Ceiling Over 9', Modern Kitchen W/Granite Counter & Centre Island. Full Size Washer & Dryer, S/S Kitchen Appl, Large Size Kitchen Cabinet, Lots Of Storage. Steps To Square One Mall, Sheridan College, Ymca, Library, Bus Terminals, Go Bus, Parks, Restaurants, Great Amenities: Gym, Basketball Court, Bbq, Terrace Gardening, 24Hrs Concierge. (id:50886)
Master's Trust Realty Inc.
22 Hazelglen Court
Brampton, Ontario
This Freshly Updated Basement Unit Features 2 Spacious Bedrooms And 1 Full Bathroom, Perfect For Comfortable Living. Includes A Separate Laundry Area And Heating (No AC). Located On A Deep Lot With Plenty Of Natural Light. Close To Chinguacousy Park, Bramalea City Centre, Transit, Go Station, Top Schools, And All Amenities - An Ideal Choice For Convenience And Comfort! (id:50886)
Smart Sold Realty
629 - 5 Mabelle Avenue
Toronto, Ontario
Welcome to Bloor Promenade at Islington Terrace by Tridel, a thoughtfully designed residence in the heart of Etobicoke's Islington City Centre. This well-proportioned 2-bedroom, 2-bathroom suite showcases a functional layout with defined living and dining areas, complemented by modern finishes throughout. The contemporary kitchen features integrated stainless steel appliances, full-height light-toned cabinetry, quartz countertops, and a striking stone backsplash, seamlessly flowing into the open living space. Wide-plank flooring and expansive windows enhance the modern aesthetic while filling the suite with natural light. A walk-out from the living area leads to a private balcony-ideal for enjoying city views and fresh air. The primary bedroom offers generous closet space and a private ensuite, while the second bedroom is well-sized and conveniently located near the main bathroom. Both bathrooms are finished with clean tile work and modern fixtures, including a deep soaker tub. In-suite laundry adds everyday convenience, and one underground parking space is included. Residents enjoy access to an impressive array of amenities, including a 24-hour concierge, fitness centre, indoor and outdoor swimming pools, sauna, steam room, party lounges, basketball court, rooftop terrace with BBQ areas, guest suites, and more. Perfectly situated just steps from Islington Subway Station, Bloor Street shops, restaurants, parks, and major commuter routes, this suite offers modern urban living in one of Etobicoke's most connected and desirable communities. (id:50886)
Royal LePage Real Estate Associates
201 - 2326 Taunton Road
Oakville, Ontario
Great Location In High Demand Uptown Core. Walking Distance To All Major Amenities, Schools, Parks And All Major Highways. Large 785 Sq Ft one bedroom stacked town unit with 9'ft ceiling, Large Walk Out Balcony (Approx 240 Sq Ft), Stainless Steel Appliances, Large Walk-In Closet, Private Single Garage, With Lots Of Storage, Garage Door Opener And Inside Access To Unit. Laminate Flooring Throughout Tenant is responsible for all utility expenses. (id:50886)
Royal LePage Signature Realty
189 Kingsview Boulevard
Toronto, Ontario
Luxury, comfort, and unmatched convenience await.!!! Welcome to 189 Kingsview Blvd, a stunning, fully renovated family home that delivers an exceptional blend of luxury, space, and convenience in the heart of Etobicoke. This beautifully updated residence features 3 bedrooms and 2 bathrooms on the main floor, along with a high-quality finished basement offering 2 additional full bathrooms, a kitchen, wet Bar and a spacious recreational room-complete with a separate entrance, ideal for an in-law suite or extended family. Step inside to bright, open living and dining areas highlighted by large windows that bring in natural light throughout. The modern kitchen showcases granite countertops, stylish finishes, and ample storage-perfect for family cooking and entertaining.The private backyard is a true retreat, featuring a large concrete patio, fire table, and a relaxing HOT TUB, creating the perfect space for gatherings or quiet evenings at home.Situated in a highly connected location, you're just 5 minutes from Pearson Airport, right next to Hwy 401 and Hwy 409, and only 4 minutes to Etobicoke North GO Station-making commuting effortless. (id:50886)
RE/MAX Gold Realty Inc.
2408 - 395 Square One Drive
Mississauga, Ontario
Stak36 is Mississauga's newest landmark in the heart of a visionary 130-acre master-planned community. Stack36 offers an unparalleled blend of luxury, lifestyle, and location in the heart of downtown Mississauga. This brand new stunning 2-bedroom, 2-bathroom property is approximately 820 Sq Ft of thoughtfully designed space, an open-concept layout, and modern finishes throughout. The sleek kitchen and bathrooms are finished with premium countertops and appliances that combines durability with elegant design. The spa-inspired en-suite bathroom is further enhanced by a luxurious shower head, adding a touch of comfort and indulgence to your daily routine. The property comes with 1 underground parking spot and a locker. Tenants will enjoy world-class amenities including a 24-hour concierge, fitness center with basketball court and rock climbing wall, party and dining rooms with catering kitchen, co-working spaces, media and meeting rooms, and an inviting outdoor terrace with BBQs (building amenities under construction and will be available upon completion). Conveniently located steps from Square One Shopping Centre, fine dining, entertainment, and multiple transit options including the future Hurontario LRT and GO Transit. (id:50886)
Zolo Realty
46 - 7155 Magistrate Terrace
Mississauga, Ontario
Semi-detached ideal size in desired location .Bright & Spacious, Freshly Painted Thru-Out, with New roof June 2024 Semi - detached Condo-Townhouse In A Desired Location. High Ceiling On Main Floor 9 Ft., Spacious Kitchen, Ceramic Floors And Backsplash In Kitchen, fully renovated washrooms. Three Car Parking Space. Single Car Garage With Storage Space, Access From Garage To Home. Automatic Garage Door Opener W/Remote. Newer Central Air & California Shutter. Backyard Close To Hwy 407/401, Heartland Center, with great rating Schools(St Marcellinus secondary school(9/10)) , Park, Shopping, Heartland center, Restaurants And Amenities. Walk out Lower Level to beautiful garden, Road Maintenance 179/month includes snow plowing. Visitor parking and building insurance . (id:50886)
Homelife New World Realty Inc.
10142 Pinery Bluffs Road
Lambton Shores, Ontario
TO-BE-BUILT HOME! PERMIT APPROVED FOR 1,998 SQ FT, 3 BED/3 BATH/3-CAR GARAGE main floor home set to be constructed on an EXPANSIVE 1/2 ACRE LOT minutes from Grand Bend. Pricing listed is PRE-CONSTRUCTION PRICING. This home will be a true showstopper with a timeless curb appeal, 3-car garage, great room with vaulted ceiling and gas fireplace, primary suite with a walk-in closet, 5-piece ensuite bathroom, and glass sliding doors leading to the covered back deck. The stunning kitchen has been designed by award winning Casey's Creative Kitchens, awarded Best Kitchen Designer from 2013-2025. Enjoy a basement with a walk up to the garage, just waiting for your personal touch. The property is nestled in PINERY BLUFFS, a 25-acre neighborhood that is HOME TO FOUR DREAM LOTTERY HOMES. This subdivision of just 32 properties borders Pinery Provincial Park, granting you DIRECT PEDESTRIAN ACCESS INTO PINERY PARK and its 10 trails, 10km of beaches, 14km biking trails, 38km of skiing trails, rolling dunes & beautiful Ausable River. This EXPERIENCED BUILDER comes from a family of builders who have constructed over 450+ homes and have held a Tarion license since 2001 with an excellent rating. They build predominantly in London, ON, and have several model homes that can be viewed to see construction quality. Possession 6-9 months. Deposit 10% with additional deposit schedule to be determined. Exterior elevation may vary. HST included in the price with rebate back to builder. Contact listing agent to tour model homes in London to view construction quality and finishings. (id:50886)
Sutton Group - Select Realty
13 - 1550 Grosvenor Street
Oakville, Ontario
Lovely Sun-Filled Semi-Detached In The Heart Of Falgarwood. Open Concept Dinning/Family Room. Walkout To A Spacious Deck. Partially Finished Lower Level. Three Generous Bedrooms. Upgraded Laminated Floors. Master Ensuite Power Room. Ample Storage. High Ceiling In The Basement With 4th Bedroom + Office. Walking Distance To Shops, Restaurants, Grocery, Community Center, Top 10 Iroquois Secondary School. 10 Minutes Drive To Qew, 403 And Go Train. Extras:New Hood Range. Deck With Side Door, Curtain, Dishwasher. Visitor Parking Is Available. (id:50886)
Bay Street Group Inc.
5 Adelaide Street S
Kawartha Lakes, Ontario
Dreaming of a White Christmas in your new home? Relax on the inviting covered front porch and imagine decorating for the holidays in your new home to 5 Adelaide St .S in charming Lindsay. This freshly updated home blends classic character with modern comfort. The main floor features a spacious living room and dining room with hardwood floors and timeless older-home charm, along with a bright kitchen and convenient main-floor laundry. Upstairs, you'll find three generously sized bedrooms and a 4-piece bathroom, perfect for families or those needing extra space. The unfinished lower level offers plenty of room for storage or future potential. Recent improvements include fresh paint throughout, a brand-new electrical panel and wiring, an updated furnace. The home is vacant and ready for a quick closing and is ready to welcome you! (id:50886)
Royal Heritage Realty Ltd.
873 Danbury Road
Kingston, Ontario
Welcome to 873 Danbury Road, located in Kingston's west end where timeless charm meets modern comfort. This beautifully maintained family home welcomes you with a covered porch. Inside, the foyer offers a coat closet and a convenient main-level 2-piece bathroom. The warm and inviting living room features a stone-framed wood-burning fireplace and flows effortlessly into the spacious dining area - perfect for gatherings and entertaining. The heart of the home is the remodeled (2024) eat-in kitchen, showcasing quartz countertops, a stylish tiled backsplash, a large island, pull-outs drawers throughout for optimal storage and function. Enjoy under-cabinet lighting, pot lights and a pantry area with additional counter space and pull-outs - a chef's delight! The kitchen looks unto a fully fenced backyard which features a new (2025) pressure-treated wood deck with sleek aluminum railing. Convenience is key with a side entrance and entry from the garage into a spacious mudroom, providing plenty of space for everyday essentials. The upper-level features four bedrooms with gleaming hardwood floors and a 4-piece bathroom with dual access enhances convenience from the spacious primary bedroom with its large walk-in closet. The fully finished basement adds even more living space, complete with a wood-burning fireplace enclosed in brick, a den perfect for a home office or playroom, laundry room and a cold storage room for added functionality. Blending style, comfort, and everyday practicality, 873 Danbury Road is move-in ready and waiting for your family to call it home! Home and WETT inspections available. Offers will be presented on December 15th. (id:50886)
Gordon's Downsizing & Estate Services Ltd.
21 Dunure Crescent
Brampton, Ontario
Top 5 Reasons Why You Will Want To Call 21 Dunure Your Home; 1) Gorgeous Semi-Detached Home With Stunning Curb Appeal Complimented By An Oversized Extended Driveway Perfect For Families With Multiple Vehicles! 2) The Most Ideal Open Concept Floor Plan On The Main Floor With Ample Natural Light. Combined Family Room & Dining Room Is Perfect For Large Gatherings 3) Beautifully Upgraded Chefs Kitchen With High-End Appliances Over looking Oversized Dining Island. 4) The Second Floor Features Three Greatly Sized Bedrooms. The Primary Bedroom Suite Features Huge Walk-In Closet. BONUS Fully Upgraded Bathrooms On The Second Floor 5) BONUS Professionally Finished Basement With Side Entrance Through Garage, Entertaining Space, Bedroom & Bathroom! (id:50886)
Royal LePage Certified Realty
19 - 99 Cloverleaf Drive
Belleville, Ontario
Welcome to Northgate Condominiums, a cozy community of town-home condominium units conveniently located just north of the 401 in Belleville, minutes from the Quinte Mall. This beautiful brand new end unit bungalow town-home is currently under construction and will be move in ready January 2026. Featuring two bedrooms, two bathrooms and an attached two car garage with inside entry. The main floor is completed with 9ft ceilings and includes a well appointed kitchen with quartz countertops and corner pantry. The great room, located just off the kitchen, looks out to the 12'x12' pressure treated wood deck. The bright primary bedroom includes a walk in closet as well as a 3-piece en-suite bathroom. The main floor is completed with an additional bedroom, main bathroom and convenient laundry closet. This home also includes a full unspoiled basement with basement bathroom rough in. ***OPEN HOUSE LOCATED AT MODEL HOME AT 2-99 CLOVERLEAF DRIVE*** (id:50886)
Royal LePage Proalliance Realty
12 Riverstone Way
Belleville, Ontario
Discover the perfect blend of modern living and functionality. Situated in a prime Belleville location, this property is close to the Quinte Wellness Centre, 401, Walmart and the Quinte Mall, making it an ideal home for modern living. As you step inside, you're welcomed by the main floor's 9-foot ceilings, which create a spacious and airy atmosphere. The main floor features a formal living room, and spacious open dining and family room just off the beautiful kitchen complete with quality quartz countertops. Just past the kitchen is the rear breezeway which includes the powder room, laundry, and access to the fully fenced private courtyard area, and attached 2 car garage. Upstairs, the primary bedroom serves as a private retreat, featuring a walk-in closet, 3-piece ensuite bath and private balcony. Two additional bedrooms, a 4-piece bathroom and convenient laundry closet complete the second level. The full unfinished basement includes large windows and a basement bathroom rough in (id:50886)
Royal LePage Proalliance Realty
4861 Verdi Street
Burlington, Ontario
Spacious Semi-Detached (Linked by Garage Only) 3+1 Bedroom, 2.5 Bath, Finished Basement* Located in PopularAlton Area! Sought After Alton Village, Close To A++ Schools, Shopping, Transportation, Highways * Functional Living Space: Spacious Eat-In Kitchen \\Central Island, Granite CounterTop*Hardwood,9 ft Ceiling with Pot Lights and Stained Wood Stairs* Bath Tub & Separate Shower*Fully Finished Basement: Large Rec Room, Extra Bedroom And Lots Of Storage Space* Hardwood Staircase Leads To 3 Spacious Bdrms & 2 Full Baths* Ensuite Walk In Closet * 3 Car's Parking including Garage* **EXTRAS** Double Doors Entrance With Beautiful Insert And Spacious Foyer With Ceramic Mosaic Floor* Popular Area with Top Rated Schools, walk to Transportations,Shopping, Banks! (id:50886)
Hometrade Realty Inc.
33 Athabaska Drive
Belleville, Ontario
Welcome to 33 Athabaska Drive, where comfort and lifestyle come together, nestled in Belleville's beautiful Riverstone neighbourhood. These thoughtfully designed 2-bedroom, 2-bathroom, bungalow, townhomes offer the perfect blend of quality craftsmanship and low-maintenance living. Each home features high-end finishes, fabulous primary suites with walk-in closets and ensuite bathrooms and homes are completed with main floor laundry. Enjoy the added convenience of an attached single car garage, and unwind in your peaceful, private courtyard perfect for relaxing or entertaining. Riverstone offers an exceptional lifestyle complete with paths and access to great parks conveniently located just north of the 401, minutes from the Quinte Mall and Quinte Wellness Centre. Whether you're downsizing, relocating, or simply seeking the perfect mix of low maintenance living and community connection, Riverstone offers an exceptional opportunity to live with ease in one of Belleville's most sought after areas. (id:50886)
Royal LePage Proalliance Realty
317080 6 & 10
Chatsworth, Ontario
Business for Sale: A Beloved Supermarket and Culinary Landmark in the Heart of Grey County Step into a world where tradition meets opportunity. This well-established, community-rooted European supermarket has long been a cherished stop and fuel your belly place with the eastern European traditional theme inspirations from Grandma Cosines ready to enjoy while checking the box for modern fast paced life style - a destination where culture, cuisine, and connection come together under one welcoming roof. While Still Generating over $700,000 in annual net sales, this profitable and highly respected enterprise stands as a cornerstone of local life and a testament to hard work, quality, and heart.Set along a high-visibility highway in picturesque Chatsworth, just 10 minutes from Owen Sound, the property enjoys exceptional exposure and steady traffic from both loyal residents and visitors exploring the scenic Grey County landscape.Inside, the air is alive with the scent of freshly baked goods, crafted daily in the store's active bakery, while the licensed kitchen delights lunch-hour guests with a rotating menu,- a culinary journey that changes daily yet always satisfies. Each plate served tells a story of passion, culture, and creativity. For the next visionary owner, this is more than a business - it's a chance to embrace a thriving legacy and shape its future, perhaps expanding its offerings toward an international marketplace or enhancing its already-celebrated local presence.Nestled amid the natural beauty of Georgian Bay's beaches, forests, and ski slopes, this location offers an enviable lifestyle - where business success and personal fulfillment coexist in perfect harmony. If you would like more information about the store please type "6&10 Euro Market" in google and check out Google and Facebook reviews and followers. This is a well established business with regular clientele. We are one of the kind with no others selling anything we do within 150 km radius. (id:50886)
Sutton Group Incentive Realty Inc.
7 Ferdinand Drive
Brampton, Ontario
Welcome to 7 Ferdinand Drive - a striking 4 bedroom detached home nestled in one of Brampton's most sought-after communities. Designed with a sleek flat-roof profile, this modern residence showcases luxurious upgrades that seamlessly combine style, comfort, and convenience. Step through the elegant double-door entry into a bright, open-concept layout featuring 9-foot ceilings and rich hardwood floors throughout. The spacious living and dining areas flow effortlessly into a cozy family room highlighted by a contemporary glass gas fireplace. The chef-inspired kitchen is fully upgraded with quartz countertops, premium finishes, and a sunlit breakfast area with a walkout to the backyard - perfect for family gatherings and entertaining. Upstairs, the primary suite offers a private retreat with a lavish 6-piece ensuite and walk-in closet. Three additional bedrooms are generously sized, each with direct access to a washroom, ensuring comfort and functionality for growing families. Located in a prime area, this home provides easy access to Hwy 407/401/410, top-rated schools, parks, shopping centres, Sheridan College, and is just minutes from Lionsgate Golf Club, blending luxury living with recreation and convenience. Sold in "As is" "where is Basis" (id:50886)
Real Estate Advisors Inc.
20 Buckhorn Road
Kawartha Lakes, Ontario
Nestled halfway between the charming towns of Bobcaygeon and Lindsay, this raised bungalow is located in a family-friendly waterfront community. Featuring 3+2 bedrooms and two distinctly separate living quarters, this charming and well-maintained home is perfect for multi-generational living or potential rental income. The main level offers a spacious, sun-filled family room, a large eat-in kitchen with a walkout to an expansive deck perfect for enjoying stunning sunsets. You'll also find three generously sized bedrooms and two bathrooms, including one with a relaxing soaker tub and walkout to a private back deck overlooking the yard. The lower level features two additional bedrooms, a full 4-piece bath, an updated kitchen with stainless steel appliances, a large open-concept living and dining area, and convenient access to the garage. Just steps from your own deeded waterfront park on beautiful Sturgeon Lake, which is part of the 390-kilometer Trent-Severn Waterway. This property offers all the joys of waterfront living without the premium price tag. Bring your boat and start exploring! Exceptional value in a sought-after location. (id:50886)
Royal Heritage Realty Ltd.
503 - 10 Gibbs Road
Toronto, Ontario
Airy 1 Bedroom, 1 Bath At Valhalla Park Terraces. This Modern & Spacious 469 Sq. Ft With Generous Oversized Balcony. Bright Unit With Light Finishes, Upgraded Engineered Flooring Throughout, Upgraded Euro-Style Kitchen & Floor To Ceiling Windows. (id:50886)
Sutton Group-Admiral Realty Inc.
1984 Sturgeon Road
Kawartha Lakes, Ontario
Welcome to the Kawarthas! Where lifestyle meets opportunity! Live, work, and play in this spacious 4-bedroom, 2-bath family home, ideally located in a charming village setting with commercial zoning offering endless potential for a home-based business, studio, store, or more! Just steps from local amenities including churches, a general store, community centre, park, and elementary school, this property combines small-town charm with big possibilities.Inside, enjoy a bright and functional layout featuring a lower-level family room with walkout to your ultimate outdoor retreatan entertainers dream with an above-ground pool, tiki bar, hot tub, and a second driveway entrance for added convenience.Additional highlights include: a 24' x 26' attached garage with 10' ceilings and bonus storage room, 17' x 17' second garage perfect for storing recreational toys or tools. A Generous backyard with room to grow, play, or expand. Dont miss this unique opportunity to own a versatile property in one of the Kawarthas most desirable communities. Your next chapter starts here! (id:50886)
Royal Heritage Realty Ltd.
58 - 58 Carisbrooke Court
Brampton, Ontario
Welcome to 58 Carisbrooke Court, a beautifully updated townhouse featuring 3 spacious bedrooms, 3 bathrooms, and a finished basement, all nestled in the sought-after Central Park community. The brand-new kitchen boasts quartz countertops, a modern backsplash, and elegant porcelain floors, while the inviting foyer includes a convenient powder room. The open-concept living and dining area flows seamlessly into a separate breakfast nook with a walk-out to a private backyard, perfect for entertaining. Upstairs, you'll find a generous layout with three bedrooms finished in laminate flooring and a well-appointed 4-piece bathroom. The fully finished basement offers a large recreation room, kitchenette, and an additional 3-piece bathroom, making it ideal for guests or family gatherings. sold in "As is" "where is" basis (id:50886)
Real Estate Advisors Inc.
108 Ridgecrest Lane
Meaford, Ontario
LOCATED ONLY 5 MINUTES TO DOWNTOWN THORNBURY SHOPPING & SERVICES. Quality Homes built bungalow on nearly 2 Acres with spectacular escarpment views! Located on a quiet cul-de-sac of executive homes, this exceptional property offers stunning panoramic views of the escarpment and Beaver Valley, and breathtaking sunrises and sunsets. Set on just under 2 acres, this beautifully maintained bungalow combines quality craftsmanship with modern updates and a thoughtful layout.The open-concept main level features 9' ceilings, oak hardwood floors, and an inviting living space centered around a cozy gas fireplace with a sunroom area and formal dining room. The updated kitchen (2021) boasts quartz countertops, custom cabinetry, a breakfast island, and a walk-in pantry. A sunroom and the primary bedroom both provide access to the pergola-covered deck-perfect for relaxing and taking in the views. The primary suite offers a walk-in closet and 4-piece ensuite, while two additional bedrooms (one currently used as an office), a 4-piece guest bath, and a convenient main-level laundry room with garage access complete this floor.The fully finished lower level is ideal for entertaining, featuring a spacious recreation room, games area, a "man cave" with a custom hemlock bar, sauna, 3-piece bath, and abundant storage. There is also direct access to the oversized two-car garage, which offers ceiling height suitable for a car lift. Located just minutes from downtown Thornbury and a short drive to Beaver Valley Ski Club, this home provides the perfect balance of country living and modern convenience-ideal as a full-time residence or weekend retreat. (id:50886)
Sotheby's International Realty Canada
985 Black Cherry Bsmt Drive
Oshawa, Ontario
Brand new legal walk-out 2-bedroom, 1-bathroom basement apartment with modern finishes throughout! Bright open-concept living/dining area, stylish kitchen with stainless steel appliances, and private in-unit laundry. Separate walk-out entrance with stairs and 2 driveway parking spaces. Utilities (gas, hydro, water) included - tenant pays own internet. Located in a quiet, family-friendly neighbourhood close to transit bus stops, community centre, Walmart, Costco, Home Depot, and with quick access to Hwy 407. Available immediately! (id:50886)
Royal Heritage Realty Ltd.
16a - 1085 Queens Boulevard
Kitchener, Ontario
Welcome to your new home! This charming house boasts a host of updates, including a captivating feature wall with a wood-burning fireplace upstairs. The main floor master bedroom is spacious, and upstairs you'll enjoy Nest controlled temperature for comfort. Indulge your culinary desires in the newly-updated kitchen, complete with butcher-block countertop, chef-style faucet, and stainless-steel KitchenAid appliances. With bike lanes and bus stops at your doorstep, commuting is a breeze. Explore nearby Lakeside Park, Victoria Park, and Downtown Kitchener's vibrant scene. Don't miss out on this fantastic opportunity! (id:50886)
Keller Williams Home Group Realty
1502 - 1461 Lawrence Avenue W
Toronto, Ontario
Stunning 2-Bed, 2-Bath Condo With Wraparound Balcony & Scenic Views! Enjoy A Bright And Modern 2-Bedroom, 2-Bathroom Open-Concept Unit At 1461 Lawrence Ave. Located In A Prime Area With Transit At Your Doorstep, You're Just Minutes From Major Highways, Yorkdale Shopping Centre, And Amesbury Park. The European-Inspired Kitchen Boasts Sleek Finishes, Maximizing Both Style And Functionality. Enjoy Top-Tier Amenities, Including A Fully Equipped Fitness Center, Stylish Party & Game Room, Cozy Outdoor Fire Pits, And A Convenient Car & Pet Wash Station. This Unit Offers Both Comfort And Convenience In An Unbeatable Location. Dont Miss Out, Book Your Viewing Today! (id:50886)
RE/MAX Millennium Real Estate
317343 3rd Line
Meaford, Ontario
Rustic charm meets nature's serenity! Situated on 5.3 acres, just south east of Meaford, this home was reconstructed on this site, bringing together a local heritage dwelling with a cabin from Quebec. The current owner oversaw this reconstruction, insisting on strict adherence to detail. Over the years, modern influences were added but not at the expense of history. This special home offers two bedroom and 2 baths, with a loft above the living room that could be used as a third bedroom or home office. A flagstone entrance and hand finished wooden floors add to the historical charm. The open concept kitchen/dining area lends itself to family gatherings and intimate dinners. The two-sided fireplace services both the dining area and living room. The primary bedroom and ensuite and a second bedroom are located on the second floor. The owner has carefully chosen furniture and accessories to enhance the character of the residence. A wrap around covered porch borders the house on two sides, adding outdoor sitting area for entertaining or relaxing. Steps away from the house is the studio--another historical building that, with renovations, would increase the living space on the property. Attached to the studio is a double car garage. The property has many features---a pond, aerated by an authentic windmill, a ravine with trails and mature oak and maple trees, and pastoral vistas that add to the serenity of this uniqueness of this place. The property is situated between Meaford and Thornbury, just a short drive to the many special activities taking place in these communities all year long. This property is ideal for both full time living and a perfect weekend retreat. Skiing, boating, golf, biking and hiking are also closeby. This is truly an ideal place to enjoy the lifestyle that the Georgian Bay area has to offer. (id:50886)
Engel & Volkers Toronto Central
1405 - 2007 James Street
Burlington, Ontario
Welcome to The Gallery, the epitome of luxury condo living in the heart of downtown Burlington. This stunning 1-bed + den,1-bath suite provides 649 sq ft of bright, thoughtfully designed space with floor-to-ceiling windows showcasing breathtaking, panoramic views of Lake Ontario. The sleek, modern kitchen features a gas stove, large island, quartz countertops, stainless steel appliances & a striking new backsplash, while wide-plank flooring, fresh paint, stylish new lighting & custom blinds elevate the space. The versatile den is ideal for a home office or creative studio. Step onto the oversized 160 sq ft covered balcony with a built-in gas line for BBQs & soak in spectacular south-facing lake views year-round. Residents enjoy unmatched resort-style amenities: indoor pool, state-of-the-art fitness & yoga studios, party & games rooms, rooftop terrace with BBQs & firepit, 24-hrconcierge & luxurious guest suites-all with acclaimed Bardo Restaurant conveniently located on the main floor. Walk to Spencer Smith Park, the waterfront, shops, restaurants & cafés, with quick access to QEW, 403 & 407 for effortless commuting. (id:50886)
Royal LePage Burloak Real Estate Services
101 - 1-497 Birmingham St West Street W
Wellington North, Ontario
THIS MAIN FLOOR CONDO, HAS EATIN KITCHEN,OAK CABINETS, SPACIOUS DINING AND LIVING ROOM WITH DOOR TO BALCONY, 2 BEDROOMS, MASTER HAS DOOR TO MAIN 4PC BATH, WALKIN CLOSET,LAUNDRY AND UTILITY ROOM, , ENTRY HAS LARGE CLOSET, CONTROLLED FRONT DOOR ENTRY, SOCIAL AND GAMES ROOM, RAMPED OUTSIDE TO FRONT DOORS, OWN PARKING SPOT, YOU WILL ENJOY THIS MAIN FLOOR UNIT (id:50886)
Royal LePage Rcr Realty
1043 Highway 533
Mattawan, Ontario
8.2 acres waterfront lot on Antoine Creek. Cleared area ready to build. Natural spring on property. Well treed. Surveyed. Near ATV trails and ski hill. Fishing and hunting paradise. Private setting. Close to town. (id:50886)
Royal LePage Northern Life Realty
20 Knox Avenue
Toronto, Ontario
Discover This One-Of-A-Kind Raised Bungalow On An Oversized Lot In A Prime Toronto Location. Thoughtfully Updated, It Features Two Sleek Kitchens, A Primary Bedroom With A 2-Piece Ensuite, And A Custom Shared Bathroom With A Custom Double Vanity (Vessel Sinks With Wall Mounted Faucets).Enjoy A 7-Car Driveway, 1-Car Garage (250sqft) And A Fully Finished Basement For Extended Family Or The Savvy Real Estate Investor. Spacious, Stylish And Loaded With Possibilities. (id:50886)
RE/MAX Metropolis Realty
6 Ruth Avenue
Brampton, Ontario
Welcome to 6 Ruth in a very desirable area with large walkway to inviting enclosed area with access to Garage. Main floor features spacious foyer, separate formal living room , separate formal dining room, main floor family room with fireplace. Modern family size upgraded kitchen, appliances , loads of counters & cupboards & walkout to deck & fenced yard. Main floor laundry & 2 pc upgraded bath. Second floor features over sized master - 5 pc ensuite with TV (Huge Glass Shower separate shower ) walk in closet plus 2nd large closet. 3 other very large bedrooms & upgraded family bath. Basement 5th bedroom, bath, large closet , office, storage, all this close to all amentias & Hwy 410,403, Hwy 10, Just move in (id:50886)
RE/MAX Realty Services Inc.
45 Red Maple Lane
Barrie, Ontario
Brand New Freehold Townhome Features Over 2000 Sqft Of Finished Living Space. 4 Bedrooms, 3 Bathrooms, Quartz Counters, Hardwood Flooring On Ground And Main, 9 Ft Ceilings On The Main Level, Tons Of Upgrades. Driving Distance To All Shops And Restaurants. Walking Distance To Go Train Station. (id:50886)
P2 Realty Inc.
Bsmt - 3 Longman Drive
Barrie, Ontario
Bright, spacious and freshly painted walk-out basement apartment in a quiet, family-oriented neighbourhood. This comfortable unit features 2 good-sized bedrooms, 1 full bath, a separate kitchen, private entrance, an in-unit laundry, offering excellent comfort and convenience for students, professionals or couples. Conveniently located with a bus stop right in front of the house. Enjoy the benefits of living near Barrie's vibrant waterfront district, surrounded by scenic views, cafés, restaurants, RVH, Georgian Mall, Georgian College, HWY400, arts and culture, and strong transit options including GO Transit. Rent is inclusive of utilities. (id:50886)
Forest Hill Real Estate Inc.
2420 Ridge Road W
Oro-Medonte, Ontario
Welcome to 2420 Ridge Rd W, located just outside the Village of Shanty Bay, 10 mins to Barrie and Hwy 11, with access to the Rail Trail only 200' away. A updated Single Family detached Home with 3+1 Bedrooms, 1-4 pce bath with roll in shower, 1-3 pce bath with walk in shower, fully finished updated basement, 1116 sq ft, lot size 100 x 219 ft, built in 1960, new concrete rear sidewalk and railing, new concrete front porch and railing, new outside lights, Generac Generator, new windows & doors, trim, flooring, painted throughout, led lighting, basement renovated to studs with spray foam insulation, all new drywall, doors, trim, led lighting, new 100 A breaker panel and wiring throughout basement, new toilet, shower, vanity, new laundry tubs, new Propane furnace, battery backup sump pump, updated garage door with automatic opener, new flooring and paint and baseboard heaters in breezeway. Chimney rebuilt, shingles redone in 2011. New septic system (2018) . Oversize single car garage, and 2nd driveway entrance at the rear of the property, concrete pad still there from previous storage structure. Perfect spot to build a 2nd garage/shop. This property combines privacy with access to transit routes, trails, and amenities, this move-in ready detached home in Oro Medonte suits young families or retirees looking for easy living near the city. (id:50886)
Exp Realty
133 Berkely Street
Wasaga Beach, Ontario
New Modern 2Br Executive Detached Bungalow, 2 Car Garage In Exclusive Sterling Estates Community. Minutes Walking To The Wasaga Beach Area 1 With Private Backyard & Wide Lot. Located Close To Schools, Shopping, And All Town Amenities. Open Concept Layout. Master Br W/ 4 Piece Ensuite. Stainless Steel Appliances, Energy Star Certified Home, 2 Bedrooms & 2 Washroom. Excellent location close to Wasaga downtown and beach area. (id:50886)
Royal LePage Superstar Realty
4 - 215 Pine Street
Collingwood, Ontario
Spacious 2 bedroom, 2 bathroom condominium located on a historic and very pretty street in Collingwood with century homes. Walking distance to many amenities in downtown. Approximately 1250 sq ft filled with plenty of natural light, newly renovated kitchen, 12" over-hanging breakfast bar, very large double pantry storage, private and very quiet 8-unit building, pet friendly, 2 outdoor parking spaces, wood burning fireplace WETT certified, central vacuum, central air conditioning, new flooring throughout, new ensuite laundry with new LG stacked washer & dryer, jacuzzi tub, lots of storage space throughout the unit, large locker room and west facing balcony. This suite shows beautifully and is ready for you to make it your own as a primary residence or weekend getaway. (id:50886)
Right At Home Realty
4 & 5 - 38 Innovator Avenue
Whitchurch-Stouffville, Ontario
Secure your business's future in Stouffville's thriving industrial landscape with this modern warehousing unit at 38 Innovator Ave. Located within a Prestige Business Park, this property offers the ideal combination of functionality and professional appeal, featuring architectural precast construction and a well-maintained site. This 3106 Sqft unit boasts a generous 18-foot clear ceiling height, making it perfect for efficient vertical storage, and includes one grade-level drive-in door (10' x 12') for seamless shipping and receiving operations. The current configuration includes a dedicated, clean office/showroom area, offering a professional space for administrative tasks and client interactions. Equipped with sufficient power (600V) and situated under EPB6 Zoning, this versatile space accommodates a wide range of uses, including warehousing, distribution, and light manufacturing. The location provides excellent accessibility for staff and clients, with proximity to major Stouffville amenities and convenient access to key transportation routes for regional logistics. (id:50886)
Right At Home Realty
9 Admiral Crescent
Essa, Ontario
SO SPACIOUS!!! This lovely end unit town house is spacious with a walkout to backyard and a finished rec room in the basement for extra living space. This property offers 3 spacious bedrooms and attached single car garage. Located in a quiet family neighbourhood close to CFB Borden and a short drive to Barrie. (id:50886)
Fabiano Realty Inc.

