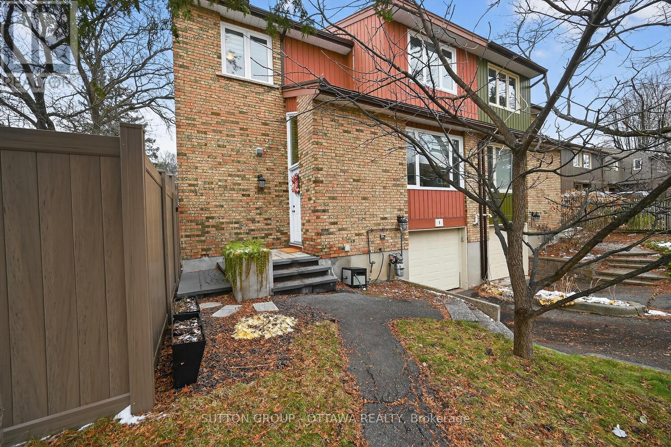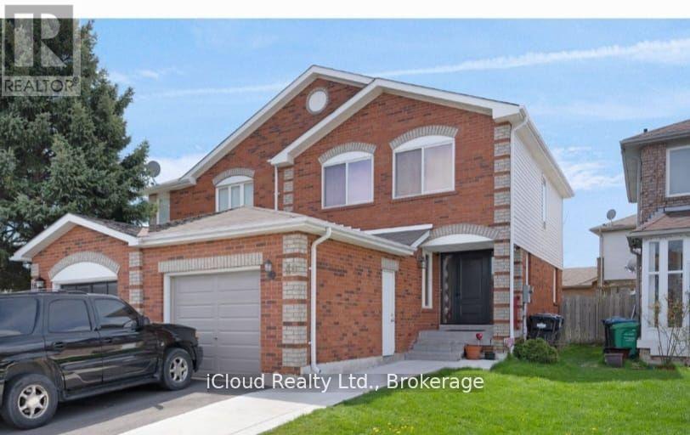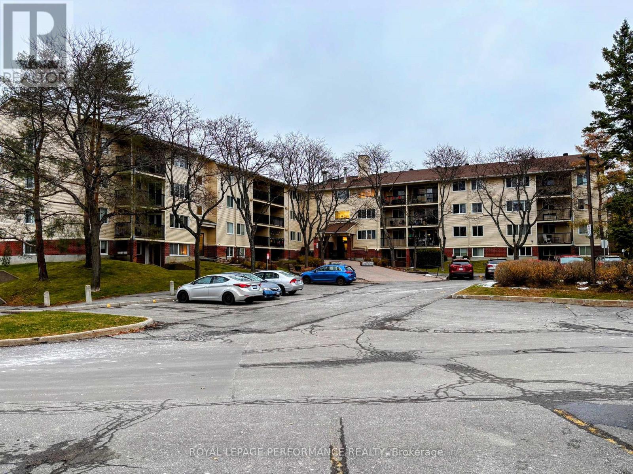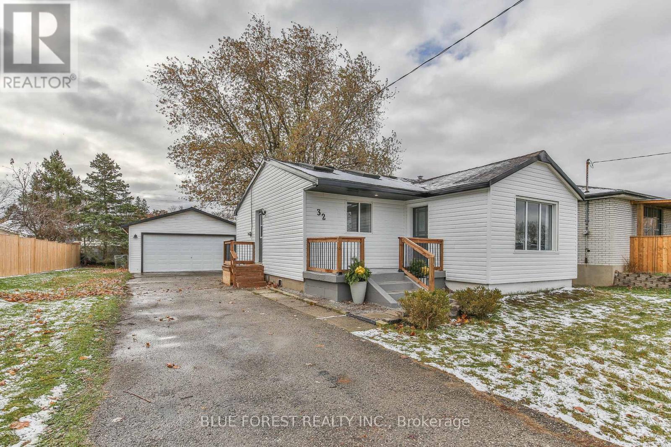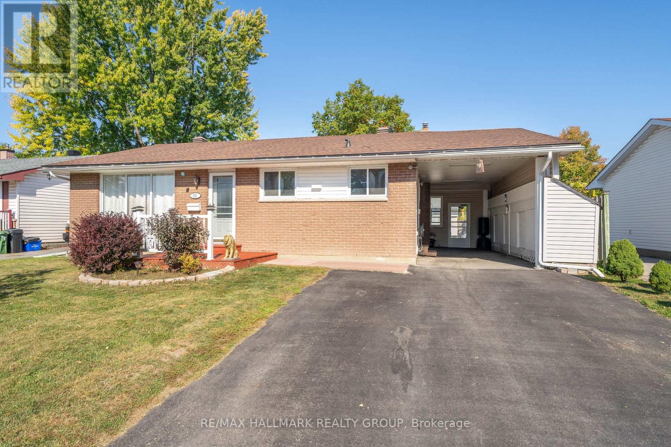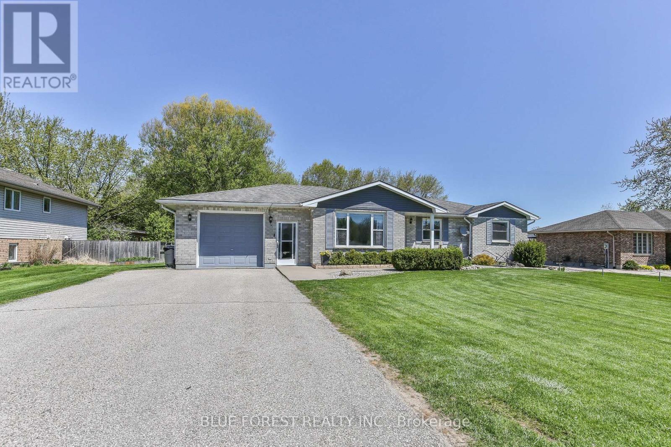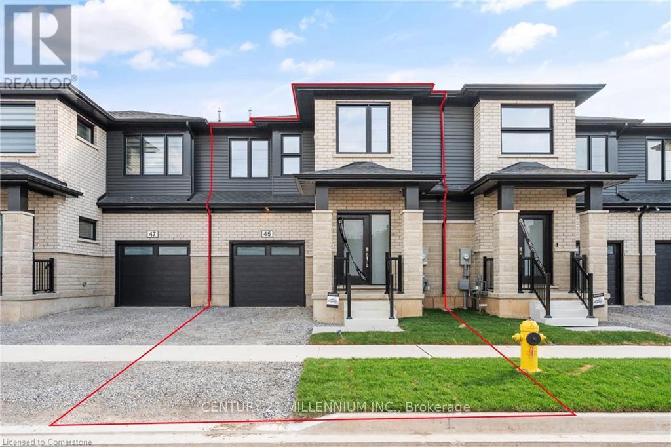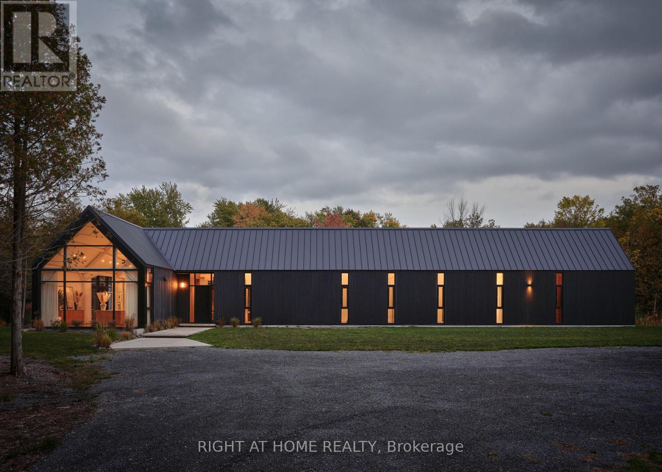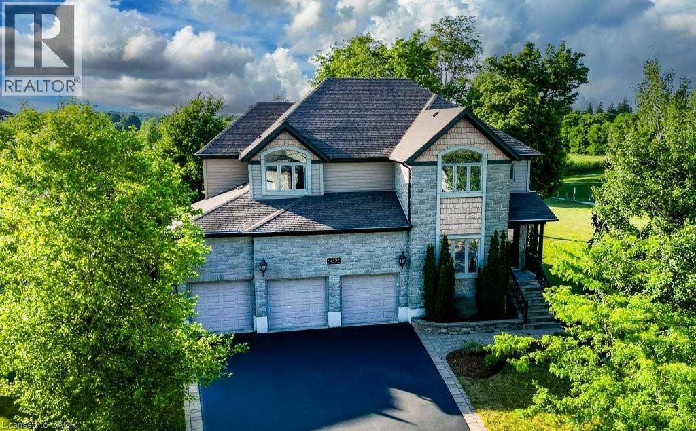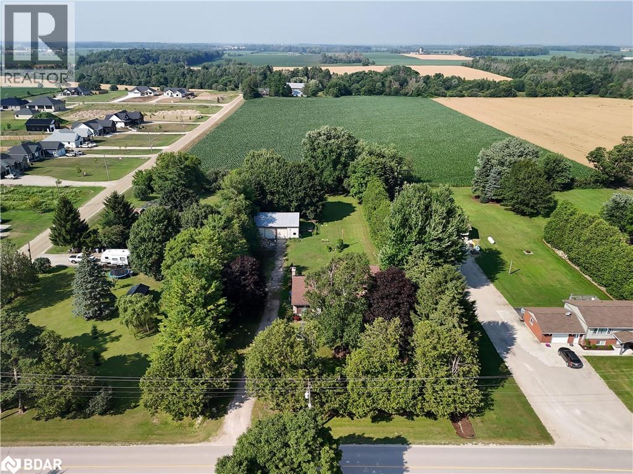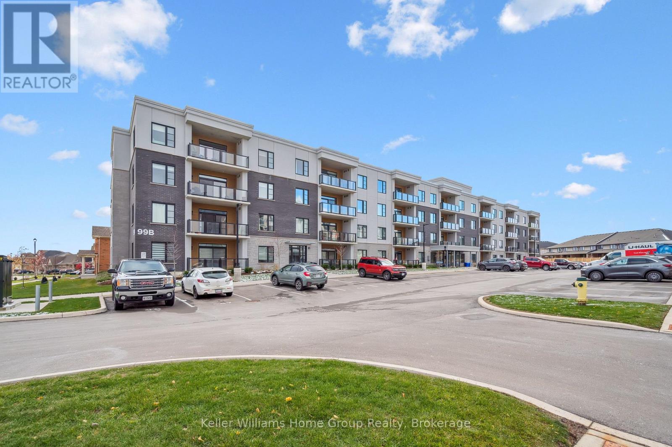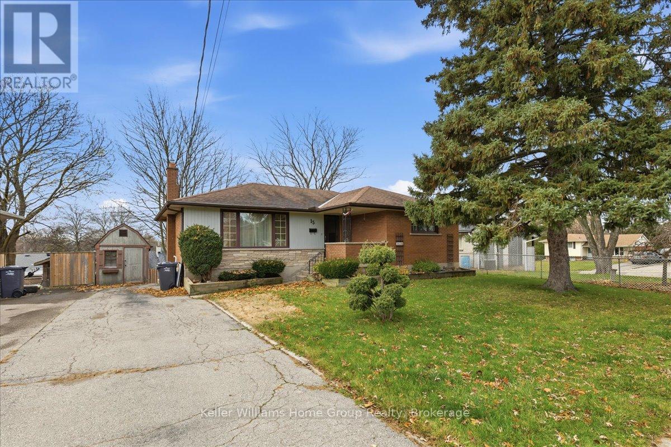1 Bayside Private
Ottawa, Ontario
Welcome to this bright, modern end-unit townhome-fresh, airy, and flooded with natural light. Just a short 2-minute walk to Mooney's Bay Park & Beach and the Rideau River, with a wide-open green space right across the street, this location is a dream for anyone who loves the outdoors, community, and an easy, connected lifestyle. Inside, the home feels instantly warm and inviting. The updated kitchen stands out with its modern appliances, crisp finishes, soft-close cabinetry, and seamless flow into the living and dining areas-an ideal setup for both everyday living and effortless entertaining. Thoughtful storage is tucked throughout the home, including a linen closet for every bathroom.The lower level was recently renewed with new flooring and paint (2024), plus insulated storage (2025), creating a cozy, flexible bonus space. And over the years, the owners have added many upgrades: improved attic insulation, new window coverings (banded shades PLUS room-darkening rollers on select windows), bathroom ventilation re-routed to the exterior, new toilets, full interior painting, an insulated and finished garage, refreshed landscaping with new front steps and raised planter, a zero-maintenance PVC back/side fence, stone patio, and a convenient gas line for the BBQ (2023). There's even a dedicated electrical circuit for a basement freezer. This home stands out for its unbeatable location, smart layout, and the genuine pride of ownership you feel in every room. It's clean, modern, and completely move-in ready - your next chapter starts here. POTL fee: $135/month (private street) - includes snow removal, garbage removal, and reserve fund. (id:50886)
Sutton Group - Ottawa Realty
Upper Lvl - 40 Brower Court
Brampton, Ontario
Stunning Semi-Detached Home With 3 Bedrooms And 3 Washrooms. The Main Floor Boasts Living and Family with Plenty Of Natural Light creating a Welcoming Atmosphere. The Modern Kitchen Comes Equipped With Stainless Steel Appliances And Ample Counter Space For Meal Preparation. Upstairs, You Will Find Three Comfortable Bedrooms With Large Windows. Ample Parking. This Home Is Just Minutes Away From Parks, Schools, And Shopping. Wont Last!! (id:50886)
Icloud Realty Ltd.
112 - 6470 Bilberry Drive
Ottawa, Ontario
Move in 1 Bedroom, 1 bathroom condo. Open concept living room, dining room with plenty of natural light. Condo located on Bilberry Drive in the popular Convent Glen North area. The unit is on the main floor leading to a private outdoor patio seating area. Numerous recent updates includes, freshly painted throughout, new upgraded vinyl flooring and baseboards in LR, DR and bedroom. Located close to transit, stores, nearby walking, cycling, cross-country ski trails, parks and close access to Highway. Perfect opportunity for first-time buyers, investors or looking to downsize. (id:50886)
Royal LePage Performance Realty
32 Mary Street E
St. Thomas, Ontario
Welcome to 32 Mary Street East, a beautifully refreshed gem in the heart of St. Thomas-perfectly blending modern updates with effortless everyday living. From the moment you arrive on this quiet street, you'll notice the home's brand new exterior and it's crisp curb appeal, hinting at the thoughtful renovations waiting inside. Step into a carpet-free interior featuring continuous vinyl plank flooring that adds both style and durability to every room. The highlight of the home is the open-concept kitchen and dining area, where high ceilings and abundant natural light create an inviting space ideal for entertaining. The bathroom has also been completely refreshed with brand-new fixtures, offering a clean, contemporary feel. Outside, the property boasts a standout feature: an oversized 22' x 20' detached garage complete with gleaming epoxy floors-perfect for hobbyists, car enthusiasts, or anyone needing extra storage and workspace. Located in a highly convenient pocket of St. Thomas, this home puts everything within easy reach. Enjoy close proximity to shopping, banks, public transit, and the nearby recreation centre, making day-to-day life a breeze. Whether you're a first-time buyer, downsizer, or investor, this property delivers comfort, style, and unbeatable convenience-all wrapped into one move-in-ready package. Your next chapter starts here! (id:50886)
Blue Forest Realty Inc.
591 Eastvale Drive
Ottawa, Ontario
Welcome to this beautifully maintained 5 bedroom, 2 bathroom bungalow located in the highly desirable community of Beacon Hill North. This home offers the perfect balance of comfort, versatility, and location, making it an excellent opportunity for both families and investors. The bright, south facing main level features three spacious bedrooms, a large living room, a central kitchen with updates, convenient main-floor laundry, and a functional layout designed for everyday living. The finished lower level, with its own private side entrance, offers exceptional versatility. Featuring two spacious bedrooms, a full bathroom, a kitchenette, a dedicated laundry area, and a generous living and dining space, it provides endless possibilities and opportunities. Set on a large, fenced lot, the property includes a private backyard retreat, perfect for children, pets, or entertaining. The enclosed carport and widened driveway provide parking for up to five vehicles, adding to the homes practicality. The location is second to none. Families will appreciate being in the Colonel By Secondary School district, home to the renowned IB Program, as well as the proximity to excellent English and French schools, parks, and community amenities. The Ottawa River, Parkway, LRT, Sensplex, and convenient shopping are just moments away, while major employment hubs such as CSIS, NRC, and CMHC, as well as Montfort Hospital, are all within easy reach. Recent updates ensure peace of mind, including kitchen flooring in 2025, a new furnace in 2022, roof replacement in 2020, driveway resurfacing in 2019, windows in 2017 and 2018, eavestroughs in 2018, a new entrance door in 2019, and kitchen backsplash and countertops in 2022. Offering a rare combination of space, location, and potential, this home is an outstanding opportunity to own in one of Ottawas most sought-after neighbourhoods. (id:50886)
RE/MAX Hallmark Realty Group
50000 Dingle Street
Malahide, Ontario
Rural charm meets convenience, 50000 Dingle is sure to check all your boxes! This 4-bedroom plus den bungalow offers spacious family living on just over half an acre in a highly sought-after, family-friendly neighborhood. Close to shops, schools and downtown Aylmer, yet in a tranquil and park like setting, this home features a functional layout with ample natural light and well-proportioned rooms, ideal for comfortable everyday living and entertaining. No compromises are made with the countless features this home has to offer including main floor laundry, central vac, a fully automatic backup generator and 3 full bathrooms: a primary ensuite, the main bath smartly designed with a separate water closet and a 3 piece bathroom to complement the basement bedroom. The fully finished, wide open basement is well suited for an in-law suite, an expansive playroom, a phenomenal home gym or the man cave of your dreams. Situated on a generous lot, the property provides plenty of outdoor space for gardening, recreation, or future expansion. The backyard backs a wooded area and boasts a large deck with natural gas hookup for barbecuing, a shed, a small green house and an additional garage/workshop for your business or hobbies. An above ground pool (not currently set up) completes the backyard oasis. This property is immaculately maintained and has numerous recent upgrades, just move in and enjoy! (id:50886)
Blue Forest Realty Inc.
45 Saffron Way
Pelham, Ontario
Welcome to this fully upgraded and beautifully designed townhouse where style meets serenity! Nestled in one of Pelham's most desirable family-friendly neighborhoods, this brand-new, never-lived-in home offers the perfect blend of luxury, comfort, and modern design. Featuring over 2,000 sq. ft. of elegant living space with 4 spacious bedrooms, 2.5 bathrooms, and convenient second-floor laundry, this home is thoughtfully crafted for today's lifestyle. The bright open-concept main floor boasts large windows that fill the space with natural light, while the modern kitchen showcases high-end quartz countertops, ample cabinetry, and a stylish center island that flows seamlessly into the dining and living areas-ideal for entertaining or relaxing with family. Upstairs, the primary suite offers a walk-in closet and a luxurious ensuite, complemented by three additional bedrooms and a well-appointed main bath. A main-floor powder room, single-car garage with inside entry, high ceilings throughout, and a full basement with potential for customization complete this impressive home. Located just minutes from schools, parks, shopping, and the charm of Niagara's wine country, this is a rare opportunity to own a stunning new home in one of Pelham's most sought-after communities. (id:50886)
Century 21 Millennium Inc.
380 Adair Road
Stone Mills, Ontario
Modern Riverside Masterpiece on the Salmon River. Experience contemporary luxury at its finest with this newly built, single-level home nestled along the tranquil Salmon River. Thoughtfully designed and meticulously crafted, this residence blends architectural precision with natural serenity creating a living experience thats as sophisticated as it is soothing. Step inside to discover soaring ceilings, exposed white beams, and polished heated concrete floors that radiate warmth and modern elegance. Every detail from the Douglas fir timber frame construction to the custom lighting that shifts the mood throughout the day has been curated for both comfort and character. The open-concept kitchen anchors the home, designed for effortless entertaining with its eat-in layout, hidden bar, and seamless connection to the main living space. Floor-to-ceiling windows capture sweeping river views while flooding the interior with natural light. The primary suite is a true retreat, featuring a spa-inspired ensuite overlooking the water, a STUV fireplace, and custom drapery for added privacy. Three additional bedrooms and two full bathrooms continue the homes standard of craftsmanship and refined design. Built to the highest standards, this home features: Metal-insulated wall system with ICF foundation, Three integrated heating systems (outdoor wood boiler, propane boiler, HVAC), Dual A/C units, HRV, and water-softening system, Roughed-in options for pool and generator, Efficient high quality well and septic system, Two fireplaces including an open-flame design in the living room for added warmth and ambiance. Every element was considered from sound insulation to temperature control ensuring the home remains as energy-efficient as it is striking. Surrounded by nature yet close to everyday amenities, this property offers a rare combination of artistry, engineering, and contemporary luxury. A riverside sanctuary unlike any other. (id:50886)
Right At Home Realty
Exp Realty
215 Hostetler Road
New Hamburg, Ontario
Exquisite Custom-Built Home with Walkout Basement & Inground Pool Set on a picturesque quarter-acre lot, this exceptional residence offers nearly 5,000 sq. ft. of luxurious living space, including a fully finished walkout basement. From the moment you enter, the craftsmanship is unmistakable—soaring ceilings, French doors, crown moulding, elegant wainscoting, and gleaming hardwood floors define the main level. Just off the foyer, a private home office provides the perfect space for work or study. The grand two-storey living and dining area showcases a cast stone fireplace with a floor-to-ceiling mantle, creating an impressive focal point. The adjacent chef’s kitchen is both stylish and functional, featuring granite countertops, tile backsplash, gas range, abundant cabinetry, island seating, and a bright breakfast area with sliding doors to the upper deck. A cozy family room, powder room, laundry area, and mudroom with access to the triple-car garage complete the main floor. Upstairs, the primary suite is a true retreat, complete with a private balcony overlooking the backyard, a walk-in closet, and a spa-like 5-piece ensuite with double vanity, soaker tub, and glass shower. Three additional bedrooms include one with a private ensuite and walk-in closet, and two joined by a Jack-and-Jill bathroom—all overlooking the stunning great room below. The fully finished walkout basement offers excellent in-law suite potential, featuring a kitchenette/wet bar, large recreation room, bedroom with ensuite and walk-in closet, home gym or den, and a powder room. Step outside to your private backyard oasis with a glass-paneled deck, lower patio, and inground pool surrounded by beautifully landscaped gardens. This remarkable property offers the perfect blend of elegance, space, and resort-style living. (id:50886)
RE/MAX Twin City Realty Inc.
43794 Cranbrook Road
Huron East, Ontario
Priced to sell!!! Solid 2,170 sqft, 2-storey home on .924 acres with large driving shed/workshop (36' x 40') for that hobbyist or business owner. All principle rooms are very spacious including the bedrooms. Wonderful views of mature trees and open fields.Add your finishing touches and make this well loved property yours. NOTE - Photos are Virtually staged. (id:50886)
Housesigma Inc. Brokerage
407 - 99b Farley Road
Centre Wellington, Ontario
Arguably one of the nicest condo units within 99B Farley Rd., for it's top floor location with elevator access, privacy, south-west exposure, spacious floor plan and storage offerings. This 1275 square foot condo offers 2 generous bedrooms, 2 full baths and an underground parking spot with exclusive locker space. Quality built in '2024 by Keating, this condo has been designed with high quality finishes, ample parking, storage and an eco-friendly Geothermal climate control system for ease of utility costs. It's functional open-concept floor plan offers a very generous kitchen with centre island and breakfast bar, elegant granite countertops and waterfall off island, complete with stainless steel appliances. A seamless flow to the large bright living room, with built-in fireplace and beam mantle, leads out sliding doors to the large balcony overlooking the rear of building (opposite the parking). This sought after layout offers two generous bedrooms, primary bedroom with it's own full ensuite bath and walk-in closet. Second bedroom enjoys it's own use of another full bathroom. In-suite laundry room offers additional storage within unit. Various tasteful updates added throughout this unit, make it a wonderful home for luxury and comfort. The underground parking is right next to elevator and alongside has exclusive large storage unit. Located close to the new Groves Hospital and medical clinics, new public school, parks and walking trails and just a short drive to downtown Fergus and Elora for all they have to offer. You will want to make this a 'must see' and look forward to this holiday season in your new home. (id:50886)
Keller Williams Home Group Realty
15 Dakota Drive
Guelph, Ontario
Some homes don't just sit quietly on a street... they live. They hold memories, carry laughter through their halls, and patiently wait for the right person to begin their next chapter. 15 Dakota Drive is one of those homes. Lovingly cared for over the years, this bungalow has watched children grow, family dinners linger, and neighbourhood friendships form. And now, it's ready for fresh eyes, new energy, and someone who sees the incredible potential within its walls. Step inside and you'll feel it. The warmth. The opportunity. The sense that with a little restoration, this could become a truly remarkable home or investment. The main level features three well-sized bedrooms, each with its own quiet charm, perfect for a growing family or tenants seeking peaceful living. But the story doesn't end there. A separate entrance to the basement opens the door-literally-to transformation. Create a fully independent apartment, an in-law suite, or a supplementary income stream that makes smart investing feel natural. For investors, this is the kind of property that yields long-term return. For families, it's the chance to own a home that supports you financially while offering space and comfort. Then there's the neighbourhood! Dakota Drive sits in one of Guelph's most loved pockets, known for its mature trees, quiet streets, and the kind of community where neighbours wave, kids ride bikes, and weekend walks lead you to parks, trails, and local coffee shops. Everything you need is close by such as schools, shopping, transit, and Guelph's vibrant, welcoming spirit. This is more than a bungalow, it's a canvas. A home full of heart, waiting for someone with vision to restore it, elevate it, and make it shine again. (id:50886)
Keller Williams Home Group Realty

