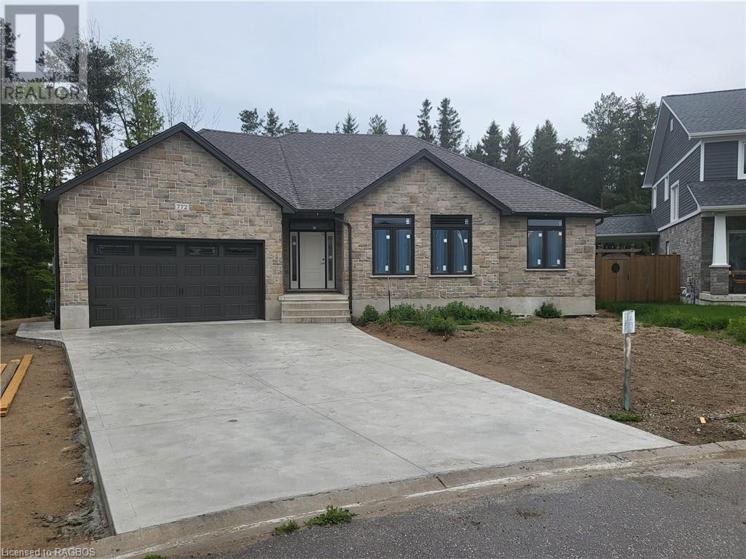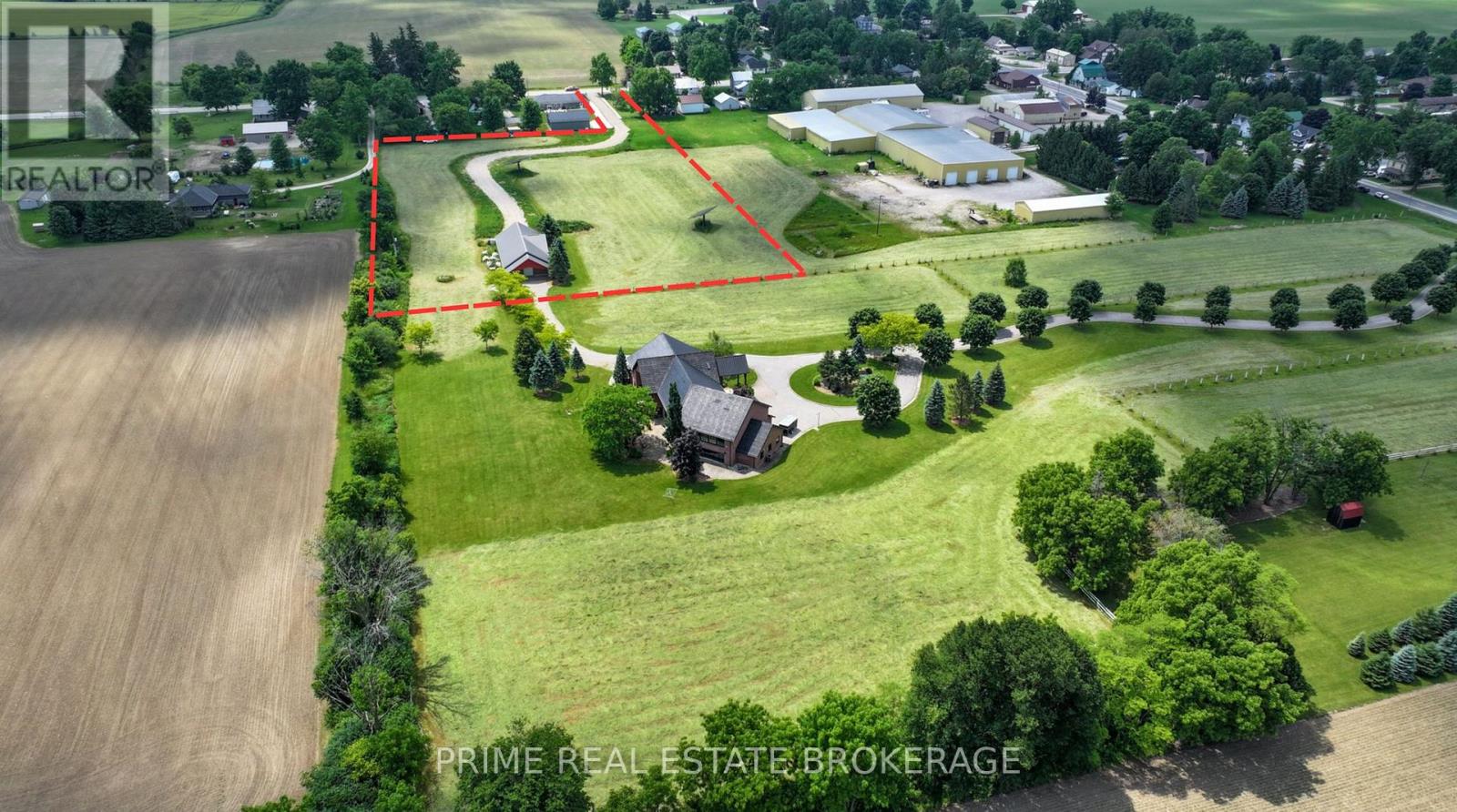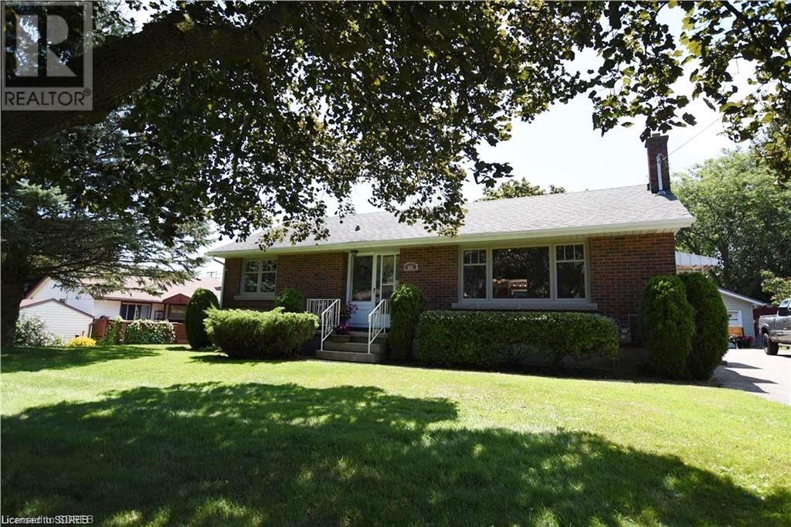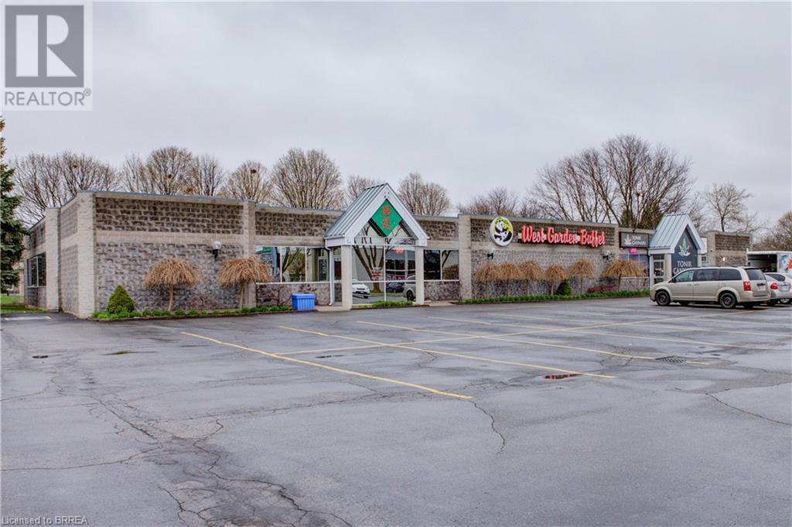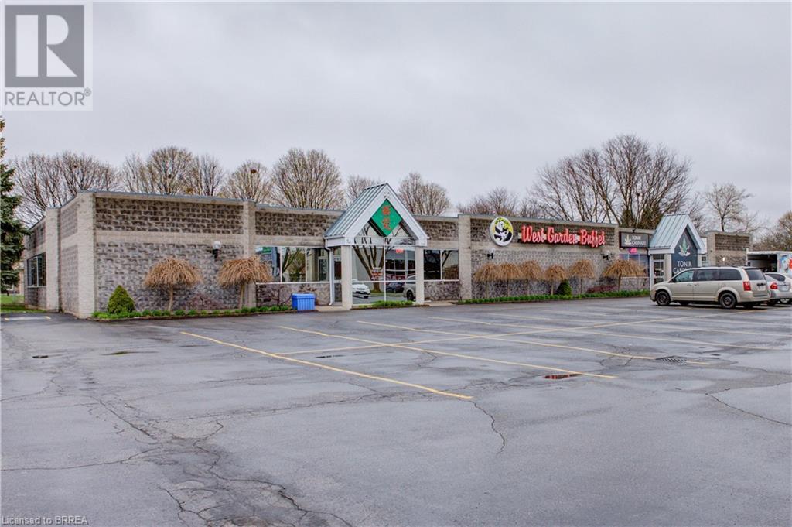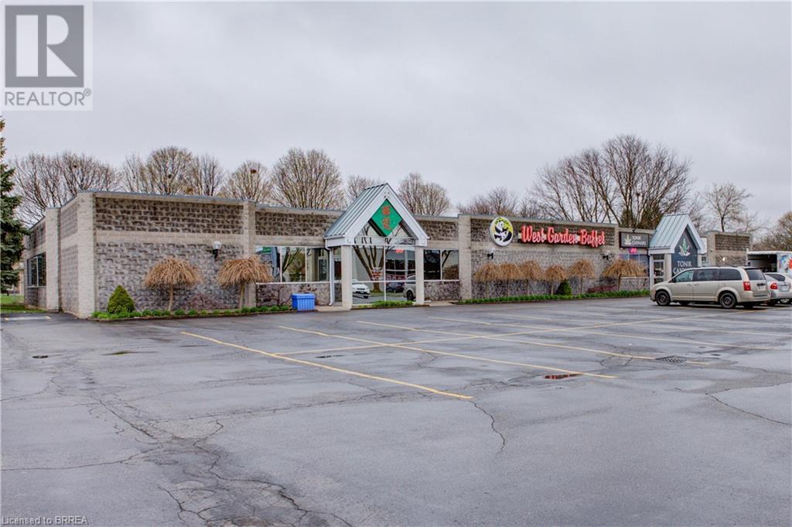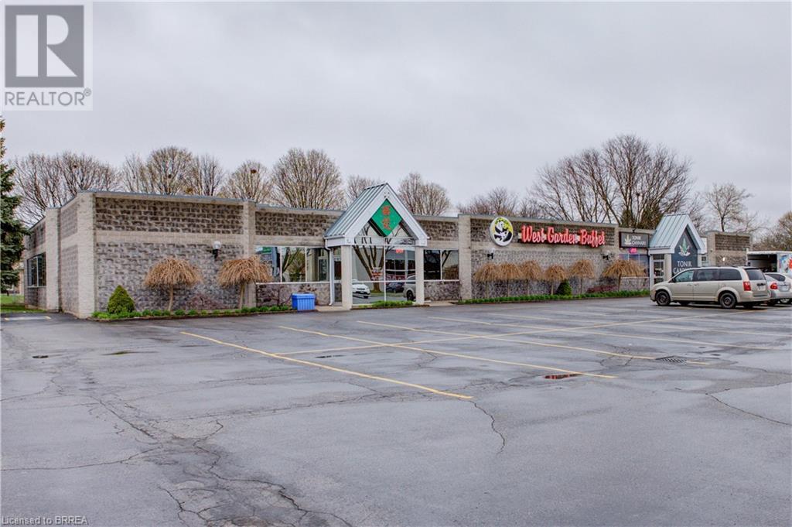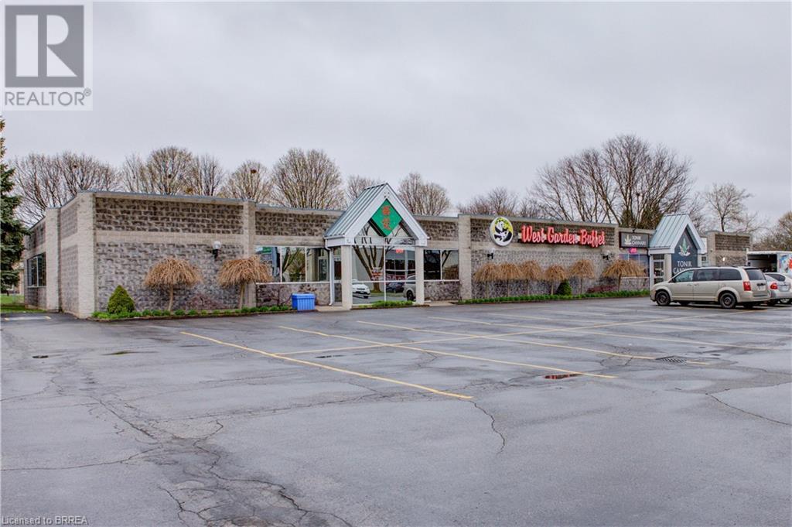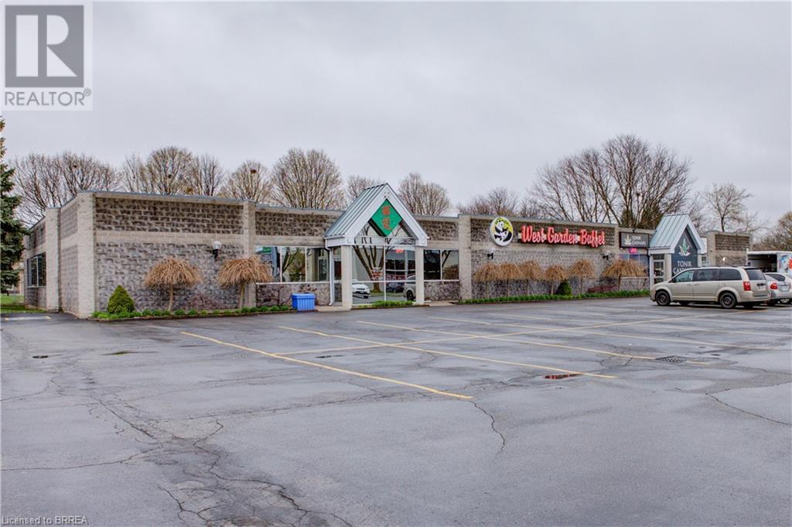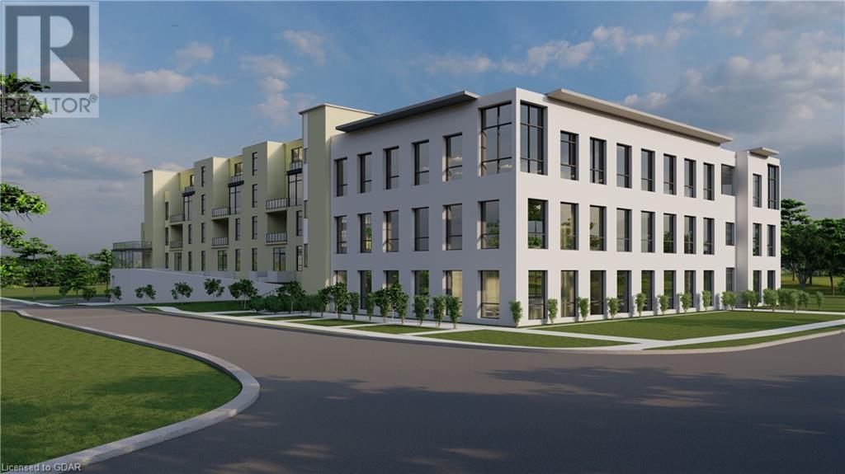772 Campbell Avenue
Kincardine, Ontario
Ravine location - brick all around, new home now being built on 1/2 acre+ pie-shaped lot, backing onto a wooded area, parkland and Kincardine Trail system. About five blocks to downtown, arena and community centre, high school, senior elementary school and Catholic elementary school. The home features AYA kitchen with pantry, island and quartz or granite countertops. Two bedrooms up and two bedrooms down, coffered ceiling in living room, covered deck just off of the dinette. Main floor laundry. Lower level with huge family room, bath and lots of storage. Concrete drive and walks; yard will be sodded when weather permits. (id:50886)
RE/MAX Land Exchange Ltd Brokerage (Kincardine)
20 Carrick Trail
Gravenhurst, Ontario
Come live amongst nature and enjoy the peacefulness of this Luxury One Bedroom Loft located at Muskoka Bay Resort in Gravenhurst. This well thought out floor plan merges functionality and design and comes turn-key and fully furnished. The Unit boasts expansive floor to ceiling windows, which allow natural light to flood the space. Cozy up and enjoy the natural warmth of the wood burning fireplace and full height stacked stone surround. This unit is the largest Model of the One Bedroom Lofts, offering a defined Dining Area and additional space on the main floor. This Loft is elevated to the units below, creating an abundance of privacy compared to other units. Enjoy BBQing and entertaining guests on the lower level patio. The Main Level also includes Laundry, a Powder Room and additional storage. The Upper Level is an open to below concept with glass rail system and views of the pond across the way. Wood adorns the ceiling and brings warmth and character to an already unique space. The large Primary Bedroom has a three piece washroom and sliding doors opening up to an upper balcony, the perfect place to enjoy your morning coffee or to catch some sun curled up with a good book in the afternoon. The Loft comes with a Golf or Social Membership Entrance Fee Included (Annual Dues & F&B Minimums Applicable). Membership Includes Access to Club Amenities such as the Infinity Pool, newly expanded Fitness Studio, Restaurants/Patio and Club Social Events. Golf Members benefit from World Class Golf at one of the Top Courses in Canada. Live in Luxury or take advantage and earn Revenue as part of the Rental Program professionally managed by the Resort. Come live the life you imagined. (id:50886)
Chestnut Park Real Estate Ltd.
75836c London Road
Huron East, Ontario
BUILD on a rural lot with a hobby barn/shed and solar panel in place. Embrace an improved quality of life on a rural property in Brucefield, just 50 mins to London, 65 mins Kitchener, and 40 mins toStratford, making it accessible to larger centres/major highways, or 13 minutes to the desirableLake Huron sunsets and the beaches of Grand Bend! The barn is built for 4 large horse stalls, with a concrete floor. A separate part of the building has a 12'x 9' garage door and 18' height in the main area, along with a second floor 20' x 16' loft. Currently, there is hydro in the building; municipal water runs to the neighbouring home. Offset costs with existing contracts for the solar panel.Purchase this parcel of land with the hobby barn and solar panel, or the 14 acre estate and 3 vacant lots as a parcel. Surrounded by trees and pasture, experience the serenity of rural living with the convenience of larger cities nearby. (Severance is nearing completion.) **** EXTRAS **** PART PKLT 8 PLAN 181 TUCKERSMITH AS IN R337424 EXCEPT PART 1 22R6952; MUNICIPALITY OF HURON EAST.Some conditions for building a dwelling must be met. See special zoning details. Entrance on Mill Rd upon severance completion. (id:50886)
Prime Real Estate Brokerage
100 Inlet Private Unit#1505
Ottawa, Ontario
Exceptional 15th-floor luxury condo offering breathtaking views of the Ottawa River and Gatineau Hills! This opulent condo boasts 2 bedrooms and 2 bathrooms, featuring soaring 9-foot ceilings, a cozy gas fireplace, expansive windows bathing every room in natural light, luxurious granite countertops, elegant hardwood floors, bespoke cabinetry, a spa-like ensuite with a glass shower, and a spacious walk-in closet. Step onto your expansive wrap-around balcony to savor morning coffee with panoramic sunrise views. Includes one indoor parking space and a convenient storage locker. Perfectly situated within walking distance to the LRT, Petrie Island, and an array of shops and restaurants, this home epitomizes urban luxury. (id:50886)
RE/MAX Absolute Realty Inc.
397 Dieppe Street
Welland, Ontario
You won't find another home quite as charming and cozy as this home. This 1.5 storey wartime has a rear addition providing extra square footage including a large 4-piece bathroom, separate laundry room, bonus storage closets, and 4th bedroom. Four bedrooms total, three are on the main floor, and one loft-style bedroom on the second level. Kitchen/Dining Room combo with white cabinetry and white appliances (can be included). Vinyl flooring in the kitchen & bathroom. Carpet in the bedrooms & living room (some recently updated). Lots of good size windows throughout the whole house providing some excellent natural light. All vinyl thermal windows (some recently replaced 2022). Covered front porch. Paved driveway (2 cars). Mostly fenced rear yard. Newer garden shed for storage. Covered patio in the backyard. Very peaceful neighbourhood in Welland. Close to all amenities - schools, parks, shopping, restaurants, library, hospital, etc. Perfect starter home for a new family or for a downsizer looking for spacious main floor living! This property has been well maintained several years. The house remains in excellent shape, great value for the new home owner! It could be you! Book a showing today to see for yourself! (id:50886)
Coldwell Banker Advantage Real Estate Inc
22 Charlton Crescent
Simcoe, Ontario
A perfect brick bungalow with a mature neighbourhood, a deep lot, a large garage/shop, newly updated in the last couple of years that includes: kitchen, floors windows, trim, paint, roof, electrical, sump pump. The home offers 2 main floor bedrooms and a large 5 piece bathroom. Basement is wide open with opportunity to put your finishing touches on. A private and spacious yard is accompanied by a large garage/shop perfect for a vehicle, woodworking or general shop. Close to grocery store, school, parks and trails. Short drive to the beach, golfing and more! Come see what this home has to offer you today! (id:50886)
Coldwell Banker Action Plus Realty Brokerage
32553 Erin Line
Fingal, Ontario
Step into the legacy of Horseshoe J Dude Ranch, a 100-acre equestrian facility since 1957. Amidst nature's beauty and mature woodlands, this ranch offers a diverse equine experience for all. A storied history of six decades, offering summer camps, trail rides, lessons, clubs, and boarding opportunities—a haven for horse lovers. Comfortable accommodation is provided by two houses—one modern sprawling ranch and one renovated farmhouse with new heat pump and extensive renovations—plus cozy cabins, ensuring guests enjoy both comfort and charm. Modern facilities abound, including a full indoor riding arena, with 14 stalls and a heated viewing room. The iconic Horseshoe J barn boasts 4 stalls and 16 standing stalls, supplemented by 4 loafing sheds, paddocks, and runs for comprehensive horse care. Natural beauty surrounds the ranch, with trails meandering through woodlands and ample pastures for grazing and horse roaming. Equestrian companionship is cherished, with 25 horses/ponies and ample tack catering to riders of all levels. There is 3 covered wagons and 4 cabins for overnight accommodations for summer camps, all for training young wranglers! This property isn't just about enjoyment—it's an income opportunity. The boarding facilities present lucrative possibilities for savvy entrepreneurs seeking to invest in the equine industry. Embrace the legacy that is Horseshoe J Dude Ranch—where history converges with dreams. This property is ideal for equestrian enthusiasts seeking an idyllic retreat or for entrepreneurs looking to dive into a thriving venture. Schedule a tour to immerse yourself in the enchantment of Horseshoe J Dude Ranch. (id:50886)
Royal LePage R.e. Wood Realty Brokerage
200 Stinson Street Unit# 206
Hamilton, Ontario
Step into the ultimate urban lifestyle in one of Hamilton’s most sought-after neighbourhoods! Nestled within one of the city’s most iconic buildings, 200 Stinson Street offers an extraordinary loft experience in the historic Stinson School, a masterpiece of 1894 architecture. This unique residence perfectly blends old world charm with modern convenience, greeting you with a striking exposed brick and stone feature wall, rich hardwood floors, and soaring ceilings that exude character. The contemporary kitchen features granite countertops, a chic backsplash, breakfast bar, and sleek stainless steel appliances. The open concept living and dining area flows effortlessly from the kitchen, leading to a private balcony where you can savour panoramic city views. The primary bedroom is complete with a four-piece ensuite and access to a second balcony – a perfect spot for morning coffee or evening relaxation. A combination powder room and in-suite laundry add to the comfort and ease of living. This remarkable space is designed with modern living in mind, featuring central air conditioning, thermo-pane windows, and your own designated outdoor parking space. Enjoy the freedom of grilling on your balcony, with visitor parking available for your guests. The location is unbeatable, with Wentworth Stairs, Escarpment Rail Trail, parks, public transit, shopping, restaurants, and essential amenities in close proximity. Don’t miss this rare opportunity to live in a one-of-a-kind loft that blends historic charm with contemporary flair! (id:50886)
Royal LePage Real Estate Services Ltd.
2848 Mountain Road
Lincoln, Ontario
Welcome to 2848 Mountain Road in Lincoln! This gorgeous 90+ acre property is the epitome of quiet country living. This custom home built in 2022 oozes farmhouse charm and boasts 1,727 square feet of one floor living. The open concept floor plan is perfect for entertaining, with large dining and living areas and a 4-seat kitchen island! The main floor is flooded with light from beautiful windows in the foyer and patio door walkout. There are 2 bedrooms and a main floor bath, featuring a custom wine barrel vanity. The master suite (the 3rd bedroom) is a showstopper! The bedroom is a large oasis that leads to the spa-like master bath. The bathroom features a beautiful black free-standing tub and large walk-in shower with beautiful tile work. The unfinished basement is a blank canvas just waiting for you to put your own touch on it. Attached to this gorgeous home is a huge 2.5-3 car garage offering in-floor heating for those cold winter days and nights. Head outside to your Gorgeous 90 acre property with approximately 17 acres of beautiful bush and then check out every man's dream...... The heated detached 32'x72' shop built in 2021 comes with hydro, on demand hot water and in-floor heating and an attached 14'x72' lean-to and an attached 14'x72' barn......a country living luxury. Call Today to view this amazing property sooner than later as it won't last! (id:50886)
Coldwell Banker Momentum Realty
220 Gord Canning Drive Unit# 477
The Blue Mountains, Ontario
WESTIN TRILLIUM HOUSE ONE BEDROOM CONDO WITH MOUNTAIN VIEW - Fully-furnished, refurbished one-bedroom suite sleeps four and is located in Blue Mountain Village's premier address, The Westin Trillium House, steps away from the base of the Silver Bullet chair-lift in Ontario's most popular four season resort. This suite has a superb view of the mountain. Equipped with a kitchen, you'll enjoy making meals on the refined granite counter-tops. The Westin Trillium House is full of pampering amenities including: The Oliver & Bonacini lobby bar and restaurant, a heated swimming pool for year-round use, two year-round over-sized hot-tubs, fully equipped fitness room, sauna, change rooms with showers, three elevators and two levels of heated underground parking. In addition, owners typically participate in a fully managed rental program to help offset the cost of ownership while allowing liberal owner usage. HST may be applicable (but may be deferred by obtaining an HST number and enrolling the suite into the Westin Trillium House Rental Pool Program). 2% + HST Village Association entry fee is applicable. (id:50886)
RE/MAX At Blue Realty Inc.
796 Muskoka Road 3
Huntsville, Ontario
Top 5 Reasons You Will Love This Property: 1) Whether youre looking to build your dream home or for your next great buy-and-hold investment opportunity, this flat and cleared quality lot presents the perfect opportunity 2) Conveniently located just off Highway 11, only minutes from downtown Huntsville, beautiful hiking trails and Fairy Lake, golfing, skiing, shopping, and entertainment 3) UR1 zoning supports a variety of building opportunities including a duplex, a fully detached, or a semi-detached dwelling 4) This partially fenced and treed-in lot creates a sense of privacy and offers many services available at the lot line including hydro, municipal water, sewer, natural gas, high-speed internet, garbage, and sanitary collection 5) Immediate possession, offering a seamless purchase. Visit our website for more detailed information. (id:50886)
Faris Team Real Estate Brokerage
Faris Team Real Estate Brokerage (Collingwood)
560 West Street
Brantford, Ontario
Retail/Office space available for lease in plaza on busy thoroughfare. Approximately 2,000, 4,000 and 8,300 square foot unit sizes available. Extensive C8 Commercial Zoning that allows many uses. (id:50886)
RE/MAX Twin City Realty Inc
560 West Street
Brantford, Ontario
Retail/Office space available for lease in plaza on busy thoroughfare. Approximately 2,000, 4,000 and 8,300 square foot unit sizes available. Extensive C8 Commercial Zoning that allows many uses. (id:50886)
RE/MAX Twin City Realty Inc
560 West Street
Brantford, Ontario
Retail/Office space available for lease in plaza on busy thoroughfare. Approximately 2,000, 4,000 and 8,300 square foot unit sizes available. Extensive C8 Commercial Zoning that allows many uses. (id:50886)
RE/MAX Twin City Realty Inc
560 West Street
Brantford, Ontario
Retail/Office space available for lease in plaza on busy thoroughfare. Approximately 2,000, 4,000 and 8,300 square foot unit sizes available. Extensive C8 Commercial Zoning that allows many uses. (id:50886)
RE/MAX Twin City Realty Inc
560 West Street
Brantford, Ontario
Retail/Office space available for lease in plaza on busy thoroughfare. Approximately 2,000, 4,000 and 8,300 square foot unit sizes available. Extensive C8 Commercial Zoning that allows many uses. (id:50886)
RE/MAX Twin City Realty Inc
560 West Street
Brantford, Ontario
Retail/Office space available for lease in plaza on busy thoroughfare. Approximately 2,000, 4,000 and 8,300 square foot unit sizes available. Extensive C8 Commercial Zoning that allows many uses. (id:50886)
RE/MAX Twin City Realty Inc
916 Mclaughlin St
Thunder Bay, Ontario
Come on out and view this wonderful family home. This home features 2BR's ,with extra space for an office area, a 4Pc main bath, a 3Pc bath upstairs, a fenced back yard with a deck off the rear of home, and so much more, Call today for your opportunity to view this exceptional home. (id:50886)
Royal LePage Lannon Realty
1050 John F. Scott Road
Kingston, Ontario
Welcome to this charming 3-bedroom, 1.5-bathroom two-story home on almost 14 acres of peaceful countryside in Kingston, ON. Enjoy rural living just a short 7-minute drive from downtown Kingston. Inside, you'll find a spacious interior with newer floors. The main floor features a newly renovated 2-piece bath, convenient laundry, and plenty of living space filled with character. Large windows let in natural light, creating a warm atmosphere. The home boasts a durable metal roof for added peace of mind. Outside, the 14-acre lot offers opportunities for outdoor activities, gardening, or simply enjoying the natural beauty. Conveniently located near various amenities, this property provides both country living and city convenience. Schedule a viewing today and make this your new home. (id:50886)
RE/MAX Finest Realty Inc.
141 Clouthier Road
St. Charles, Ontario
Welcome to 141 Cloutier Road! Built in 2016 This slab on grade bungalow offers 1400 sqft, Open concept Kitchen and dining room area, large living room are complete with propane fireplace, 2 large Bedrooms with primary cheater ensuite, smoke and carpet free home. Outside you will find top quality hardboard siding, Double detached garage 36' x 36', insulated and heated with WETT certified wood stove, 8 x 12 bunkie is great for family and friends visiting, 8 x 10 shed and 53 x 11 toy storage, metal roofs, on every building, House is Equipped to run off generator if needed. Lot is 90' x 211' with a drilled well, Year round road access with garbage pick up, mailbox at end of the road and only minutes away from Victoria Lodge providing boat launch service / Access to Lake Nipissing!! Great home & Value Book your Private Viewing today! (id:50886)
Sutton-Benchmark Realty Inc.
289 Cedar Street Unit# 202
Sudbury, Ontario
Downtown Sudbury significantly improved Office space available. Unit 202 offers 510 square feet comprised of 2 offices, signage opportunities, and comes with 1 parking stall. This unit can be combined with Suite 200 for a total of 2470 square feet. 2024 Additional Rent estimated at $11.40 per square foot including utilities. Starting monthly rent would be $847.08 plus HST. Contact listing Broker for additional details. (id:50886)
Royal LePage North Heritage Realty
289 Cedar Street Unit# 200
Sudbury, Ontario
Downtown Sudbury significantly improved Office space available. Unit 200 offers 1965 square feet comprised of multiple offices, open area, conference room, kitchen, signage opportunities and comes with 2 parking stalls. This unit could be combined with Suite 202 for a total of 2470 square feet. 2024 Additional Rent estimated at $11.40 per square foot including utilities. Starting monthly rent would be $3504.25 plus HST. Contact listing Broker for additional details. (id:50886)
Royal LePage North Heritage Realty
1020 Goderich Street Unit# 301
Port Elgin, Ontario
Welcome to Powerlink Residences, an exclusive boutique condominium in the rapidly growing community of Port Elgin. Designed for those seeking a convenient and connected lifestyle, Powerlink offers exceptional benefits and flexibility. Enjoy living, working, shopping, dining, and recreation all in one vibrant location within beautiful Saugeen Shores. This architecturally stunning building features 18 modern suites ranging from 1,200 to 1,830 square feet. Each suite boasts open floor plans, two bedrooms, two bathrooms, master en-suites, walk-in closets, an optional three-bedroom loft, in-suite laundry, and private balconies. Luxurious finishes include quartz countertops, full tile showers and tubs, contemporary trim details, and high-efficiency lighting, heating, and cooling. Additionally, each unit is fully customizable to meet your unique preferences and lifestyle needs. Building amenities include covered parking, secure entry, a state-of-the-art elevator, storage lockers, and a large multi-use area. Residents will benefit from seamless access to Powerlink Offices on-site. Condo fees cover building insurance, maintenance, common elements, garbage removal, landscaping, management, parking, roof, snow removal, and window care. With projected occupancy in Fall 2025, Powerlink Residences is just a 20-minute drive from Bruce Power. This exceptional development offers unmatched quality at an unbeatable price point in Saugeen Shores. Don’t miss your chance to be part of this extraordinary living experience! (id:50886)
Real Broker Ontario Ltd.
1020 Goderich Street Unit# 306
Port Elgin, Ontario
Welcome to Powerlink Residences, an exclusive boutique condominium in the rapidly growing community of Port Elgin. Designed for those seeking a convenient and connected lifestyle, Powerlink offers exceptional benefits and flexibility. Enjoy living, working, shopping, dining, and recreation all in one vibrant location within beautiful Saugeen Shores. This architecturally stunning building features 18 modern suites ranging from 1,200 to 1,830 square feet. Each suite boasts open floor plans, two bedrooms, two bathrooms, master en-suites, walk-in closets, an optional three-bedroom loft, in-suite laundry, and private balconies. Luxurious finishes include quartz countertops, full tile showers and tubs, contemporary trim details, and high-efficiency lighting, heating, and cooling. Additionally, each unit is fully customizable to meet your unique preferences and lifestyle needs. Building amenities include covered parking, secure entry, a state-of-the-art elevator, storage lockers, and a large multi-use area. Residents will benefit from seamless access to Powerlink Offices on-site. Condo fees cover building insurance, maintenance, common elements, garbage removal, landscaping, management, parking, roof, snow removal, and window care. With projected occupancy in Fall 2025, Powerlink Residences is just a 20-minute drive from Bruce Power. This exceptional development offers unmatched quality at an unbeatable price point in Saugeen Shores. Don’t miss your chance to be part of this extraordinary living experience! (id:50886)
Real Broker Ontario Ltd.

