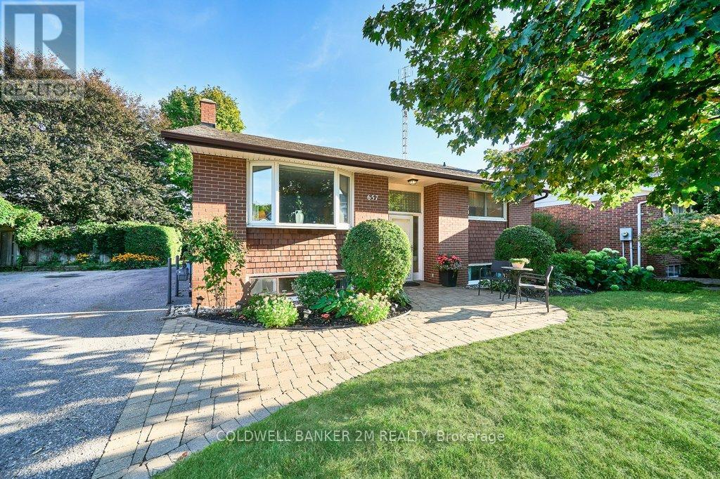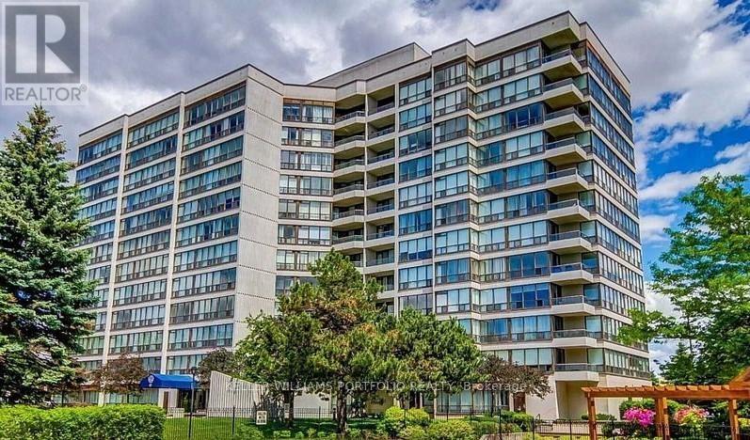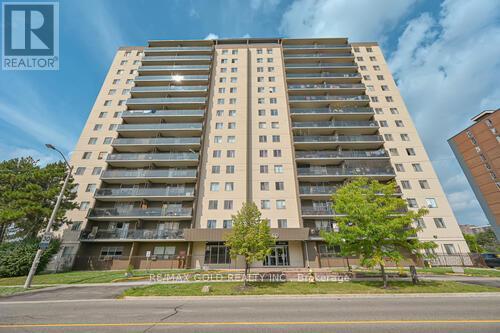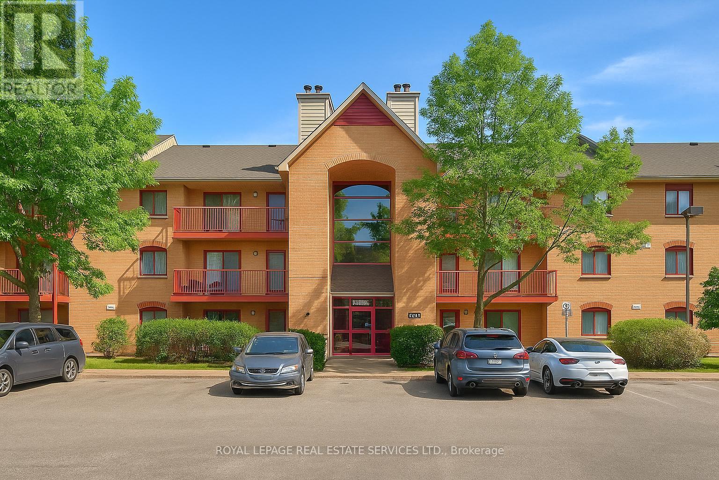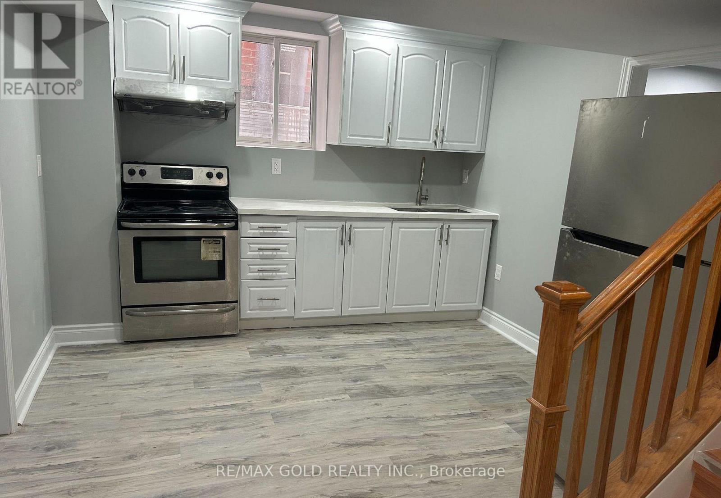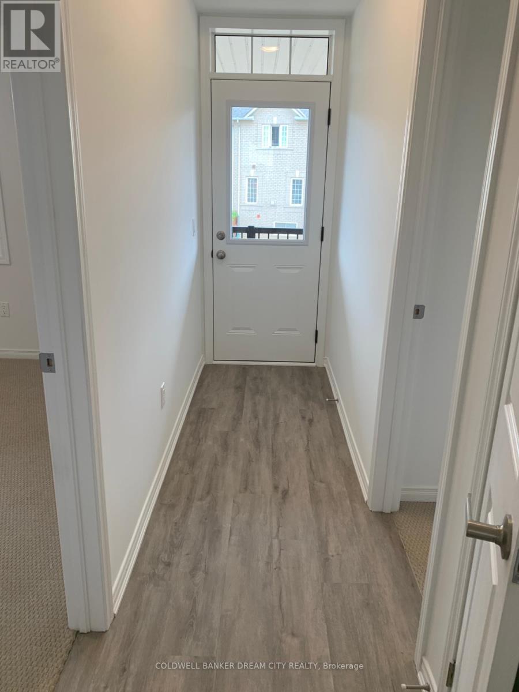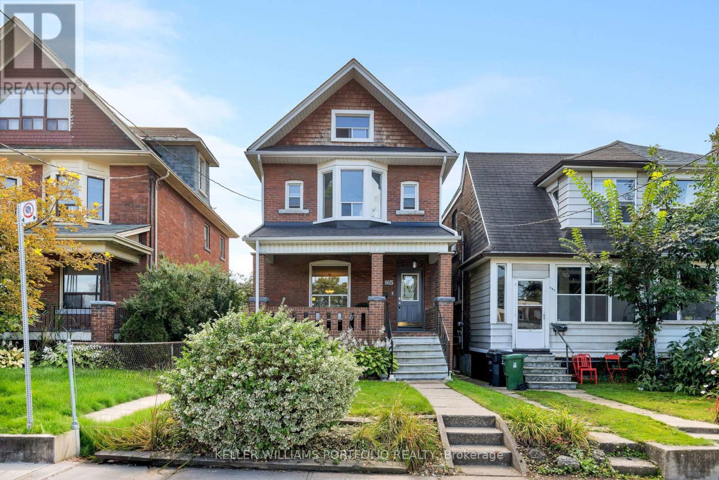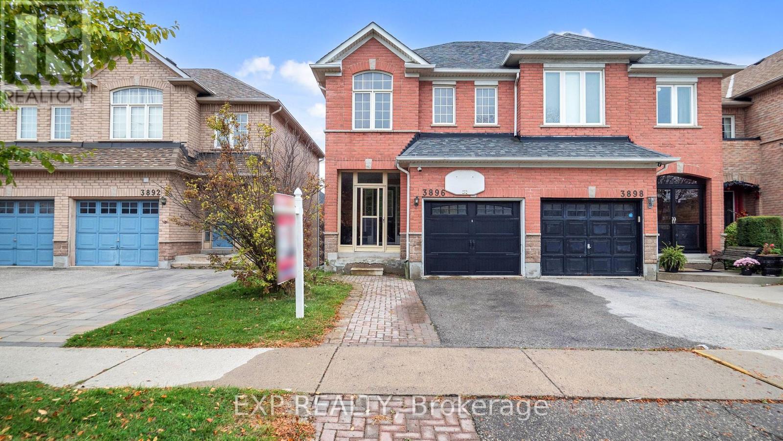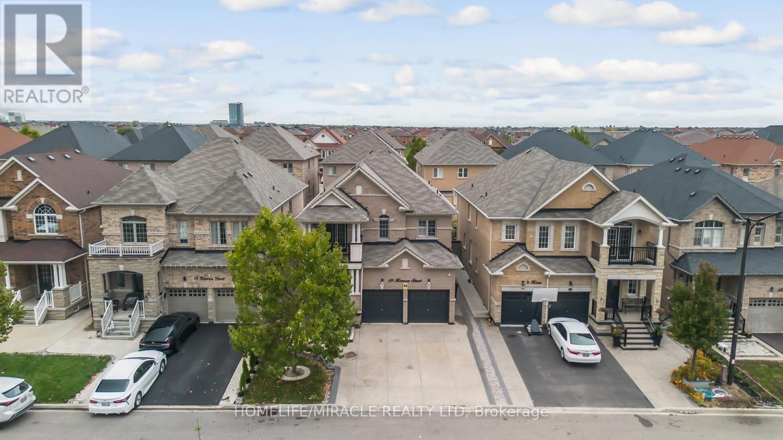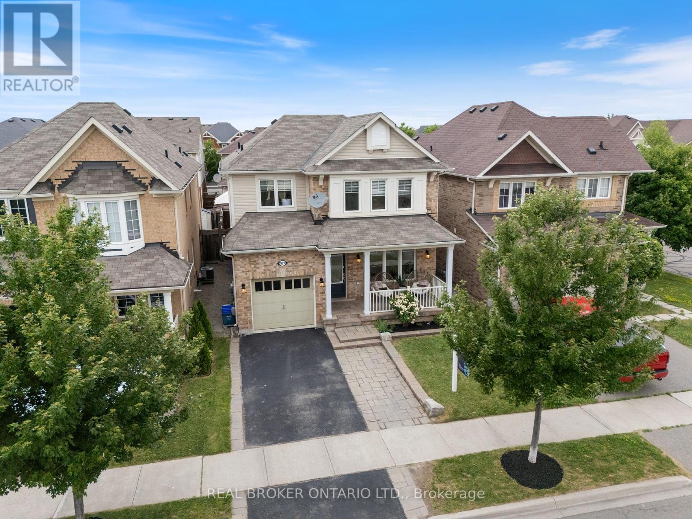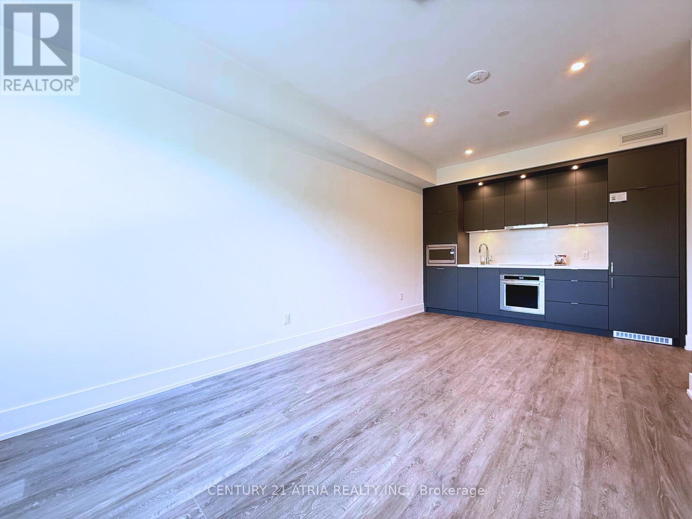657 Balmoral Drive
Oshawa, Ontario
Welcome to this beautifully maintained raised bungalow in one of Oshawa's most sought-after areas. This updated home boasts a spacious, functional layout designed with families in mind. Featuring three generously sized bedrooms, all with hardwood flooring, and an oversized family room complete with a bay window and gleaming hardwood floors perfect for relaxing or entertaining. The bright eat-in kitchen offers plenty of space for family meals. This cozy home is nestled on a quiet, family-friendly street and close to excellent schools, parks, and everyday amenities. This home truly has it all. Don't miss your opportunity to make it yours! (id:50886)
Coldwell Banker 2m Realty
501 - 10 Laurelcrest Street
Brampton, Ontario
Welcome To 10 Laurelcrest St #501.This Bright Spacious 1084sf Corner Unit In One Of Bramptons Most Sought-After Upscale Condo Buildings; Unobstructed South East Facing Views, With A Large Balcony To Enjoy The Outdoors. White Kitchen Appliances. This Layout Offers A Convenient 4 Pce Semi Ensuite Bath For Privacy And the 2pce Washroom for Guests. Laminate Flooring in the Living Room and Both Bedrooms, Ceramic Flooring in Kitchen, Dining and Foyer--So Carpet Free. Enjoy The Amazing Amenities This Building Has To Offer, Inside & Out, Including Outdoor Bbqs And Picnic Areas, An Outdoor Inground Pool, Tennis Courts, Gym, Billiards Room, Media Room, Meeting/Party Room, Card Room/Library, Sauna & Hot Tub. Well Maintained Building & Grounds With 24-Hour Gated Security. Steps To Dining, Shopping, Transit, Parks, & Places Of Worship. Quick Access To Bramalea City Centre, Chinguacousy Park, Highway 410, William Osler Hospital & Peel Urgent Care. The Property Offers 2 Parking Spots (1 Underground And 1 Surface), And Plenty Of Visitor Parking Spaces, Ensuring Both Comfort And Convenience For You And Your Guests. Maintenance Fees Include All Utilities. (id:50886)
Keller Williams Portfolio Realty
207 - 60 Stevenson Road
Toronto, Ontario
Superb Location ! Location ! Location !.. Recently Renovated, Excellent Spacious Layout, Bright And Sun-Filled Corner Unit Condo Apartment! , Quartz C/Tops, Oversized 3 Bedrooms, Custom Full 4 Pcs Washroom, 2 Pcs Master Ensuite Washroom, East Facing Unit, Low Maintenance Fees & Low Property Taxes, underground Parking & 1 Locker. Condo fees includes Bell High Speed 1.5 GB Unlimited Internet. Why Rent When You Can Own!! Close To Albion Mall, School, Park, Hospital, Future LRT, TTC At Door Step, Don't wait ......This condo will sell fast Bonus : Sellers will pay 1st 6 moths of Maintenance Fees !!!!!!!! (id:50886)
RE/MAX Gold Realty Inc.
1734 - 1478 Pilgrims Way
Oakville, Ontario
TOP-FLOOR CONDO IN PILGRIMS WAY VILLAGE - AN ESTABLISHED, WELL-MANAGED LOW-RISE CONDOMINIUM COMPLEX IN SOUGHT-AFTER GLEN ABBEY! Ideally situated within walking distance of Pilgrims Way Plaza, Pilgrim Wood Public School, Abbey Park High School, Glen Abbey Community Centre, parks, and an extensive network of trails perfect for walking, hiking, and biking. This bright and spacious south-facing sun-filled top-floor two bedroom condo features an inviting open concept layout with stylish flooring, a dedicated dining room, and a cozy living room that opens onto a large private balcony - complete with direct access to your own storage locker. The generous primary bedroom offers a walk-in closet, while the kitchen boasts white cabinetry, a designer backsplash, and newer appliances. A spa-inspired four-piece bathroom and convenient in-suite laundry complete the interior. Residents enjoy a fantastic selection of amenities, including a party room, gym, billiards/games area, sauna for relaxation, abundant visitor parking, a central courtyard, and beautifully maintained grounds. The monthly condominium fee of $583.49 includes building insurance, water, and one outdoor parking space, with an additional space available for rent if desired. Located in the heart of Glen Abbey, you're close to shopping, dining, the hospital, Glen Abbey Golf Club, and essential everyday conveniences. Commuting is effortless with easy access to public transit, the GO Station, and major highways. An outstanding opportunity for first-time buyers, downsizers, or investors looking to secure a property in one of Oakville's most desirable neighbourhoods! (id:50886)
Royal LePage Real Estate Services Ltd.
911 - 5105 Hurontario Street
Mississauga, Ontario
Bright and spacious 2 Bed + Den in the heart of Mississauga. Approx 696 Sq Ft + Large Balcony. Sun filled corner unit with North, West and East views. Features approx. 9ft ceilings, open-concept layout, and a den suitable for working from home. Primary Bedroom with mirrored closet and 4-pc ensuite. Unbeatable location close to public transit, GO Bus, future LRT, and major highways (401,403 & QEW). Minutes to Square One, Schools, Parks, Restaurants, Library, and community centre. Building offers 24-hour concierge. Includes 1 underground parking space. Tenants to pay hydro. (id:50886)
Upstate Realty Inc.
RE/MAX Real Estate Centre Inc.
(Bsmt) - 84 Crown Victoria Drive
Brampton, Ontario
***PRICE DROP - NOW $1,700! *** Gorgeous *** 2 Bedroom Brand New Legal Basement At One Of The Best Location In Brampton *** . Spacious Eat In Kitchen, Good Size Bedrooms, *** 2 Parkings ***, Separate Entrance. PLS NOTE : The Landlord will install a closet in the bedroom that currently does not have one prior to the commencement of the Lease or within a reasonable time thereafter. The basement unit is equipped with a separate, private laundry facility for the exclusive use of the basement tenant. (id:50886)
RE/MAX Gold Realty Inc.
53 - 4350 Ebenezer Road
Brampton, Ontario
Attention Renters! Dont miss out the chance to lease this beautifully crafted brand-new stacked townhome that perfectly blends modern design with everyday comfort - all on one convenient level. Step inside to an open-concept layout filled with natural light, featuring a stylish kitchen with granite countertops, and a seamless flow into the living and dining areas - ideal for entertaining or relaxing with family. Step out onto your beautiful private deck, perfect for BBQs, morning coffee, or simply enjoying a breath of fresh air in the city. The balcony is ideal for cozy dinners or entertaining friends. The spacious primary bedroom offers a walk-in closet and a luxurious 3-piece ensuite, while the additional bedrooms provide plenty of room for family, guests, or a home office. Enjoy central air conditioning, three dedicated parking spaces, and a location that puts you close to everything - shopping, dining, transit, and more. This home perfectly balances style, comfort, and functionality - a must-see opportunity for those seeking modern urban convenience! (id:50886)
Coldwell Banker Dream City Realty
165 Galley Avenue
Toronto, Ontario
Opportunity knocks in the heart of coveted Roncesvalles. This large, family-sized detached home delivers on every front: a light-filled main floor with generous living and dining spaces, and a large kitchen that opens directly to the backyard, perfect for keeping an eye on the kids while prepping dinner. Upstairs, five flexible bedrooms provide plenty of options for family, guests, office, or media use. The private top-floor retreat offers a walkout terrace, ideal for morning coffee or evening wind-downs. The outdoor spaces shine: a welcoming front porch, a spacious backyard designed for entertaining, and a laneway garage with parking for two vehicles plus 240V power for an EV charger, with potential for a laneway suite. Move-in ready and waiting for you, 165 Galley is perfectly positioned, just a short stroll to Roncys cafés, bakeries, shops, top schools, High Park, the lake, and transit. A true west-end Gem in one of Toronto's most walkable neighbourhoods. Don't miss this one! (id:50886)
Keller Williams Portfolio Realty
3896 Lacman Trail
Mississauga, Ontario
Welcome to 3896 Lacman Trail, a beautiful and well-maintained semi-detached home located in the heart of Churchill Meadows, one of Mississauga's most sought-after family communities. This spacious home offers 3 bedrooms, 3 bathrooms, and over 1,860 sq. ft. of above-grade living space, with an additional 908 sq. ft. unfinished basement full of potential. Featuring a functional open-concept layout, this home is perfect for growing families, first-time buyers, or investors. The main floor boasts a bright living and dining area, a large eat-in kitchen with ample cabinetry, and a walkout to the private backyard. Upstairs, you'll find three generously sized bedrooms including a primary suite with a walk-in closet and ensuite bath. The property also includes parking for two vehicles, a full-size garage, and is ideally located close to top-rated schools, public transit, parks, trails, and major highways (403, 407). Don't miss this opportunity to own a home in a prime location with strong future appreciation and lifestyle convenience. (id:50886)
Exp Realty
10 Kenora Street
Brampton, Ontario
LEGAL BASEMENT APARTMENT || Beautiful Layout design In High Demand Of Credit Valley Area - 4 Bedroom plus Office Space on 2nd Floor. 3 Bedroom & 2 Washroom Legal Finished Basement With Separate Entrance & Laundry. Loaded With Tons Of Upgrades Hardwood Floors, Porcelain Tiles, $$ Spent On Upgraded Kitchen With Built-In High End Appliances. California shutters, open-concept living/dining, and a modern chefs kitchen with granite counters, built-in oven/microwave, backsplash, and walk-out to paved yard. Cozy family room with gas fireplace. Spacious primary bedroom with ensuite & walk-in closet, all bedroom attached with washrooms. Charming front porch, landscaped paved yard, 4-car upgraded driveway & double garage. Located close to schools, parks, transit, GO Station, shopping & major highways. Opportunities like this don't come often, don't miss your chance to own this exceptional property! A perfect blend of comfort, style & convenience! (id:50886)
Homelife/miracle Realty Ltd
993 Whewell Trail
Milton, Ontario
Welcome to this stunning detached home in Willmott, one of Milton's most loved neighbourhoods. Offering 1,599 sq ft plus a finished basement with in-law suite potential, this home blends thoughtful upgrades with everyday comfort. Inside, you're greeted by 9-ft ceilings, new pot lights, and modern dual-layer zebra blinds on every window. Fresh flooring carries throughout, while the upgraded kitchen features granite counters perfect for family meals or entertaining. A versatile second-floor family room provides extra living space for movie nights, playtime, or a quiet retreat. The upper level hosts 3 bedrooms, highlighted by a spacious primary suite with walk-in closet and a private ensuite Your own sanctuary at days end. Two fully renovated bathrooms add modern style and convenience to the floor. The finished basement is a real standout, complete with full kitchen, living area, bedroom, and bathroom ideal for guests, extended family, or independent teens. Step outside to a fully fenced yard with stone patio, great for summer BBQs, and enjoy your morning coffee on the welcoming front porch. The widened interlock driveway and inside garage access add practicality to this move-in ready home. Located just steps from Milton District Hospital and close to everyday shopping and dining, the area also boasts endless outdoor amenities Milton Community Park, Sunny Mount Park, splash pads, sports fields, trails, and dog parks. Commuters will appreciate the easy access to Milton GO Station and major highways. Beautifully upgraded, carefully maintained, and perfectly located this is Milton living at its finest (id:50886)
Real Broker Ontario Ltd.
210 - 259 The Kingsway
Toronto, Ontario
A brand-new residence offering timeless design and luxury amenities. Location location! Just 6 km from 401. Renovated Humbertown Shopping Centre across the street -featuring Loblaws, LCBO, Nail spa, Flower shop and more. Residents enjoy an unmatched lifestyle with indoor amenities including a swimming pool, a whirlpool, a sauna, a fully equipped fitness centre, yoga studio, guest suites, and elegant entertaining spaces such as a party room and dining room with terrace. Outdoor amenities feature a beautifully landscaped private terrace and English garden courtyard, rooftop dining and BBQ areas. Close to Top schools, parks, transit, and only minutes from downtown Toronto and Pearson Airport. Parking currently not available for rent. ***Coop realtors please see Broker remarks*** (id:50886)
Century 21 Atria Realty Inc.

