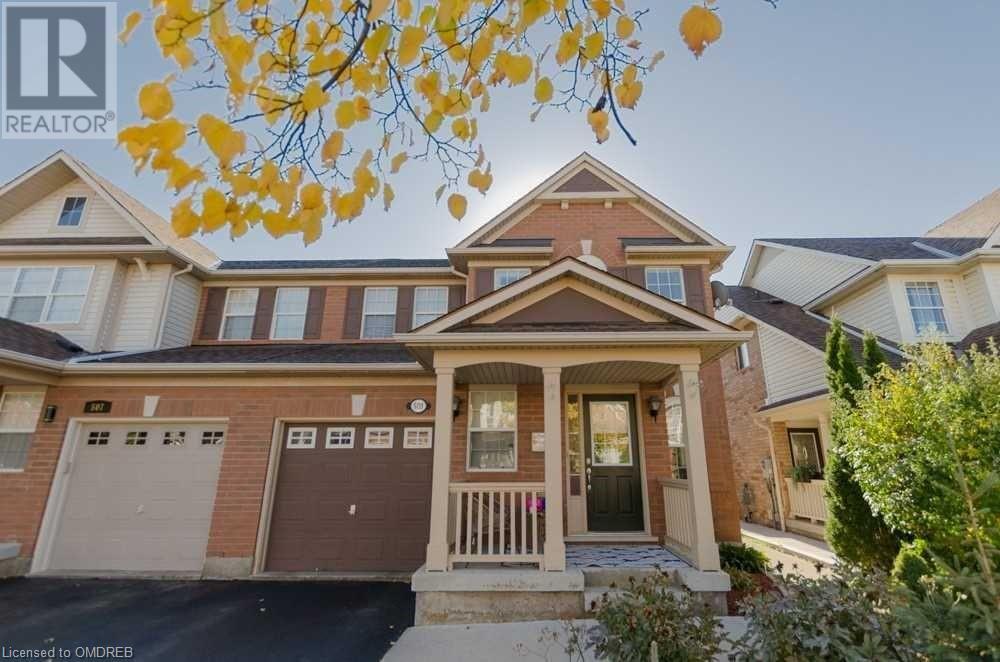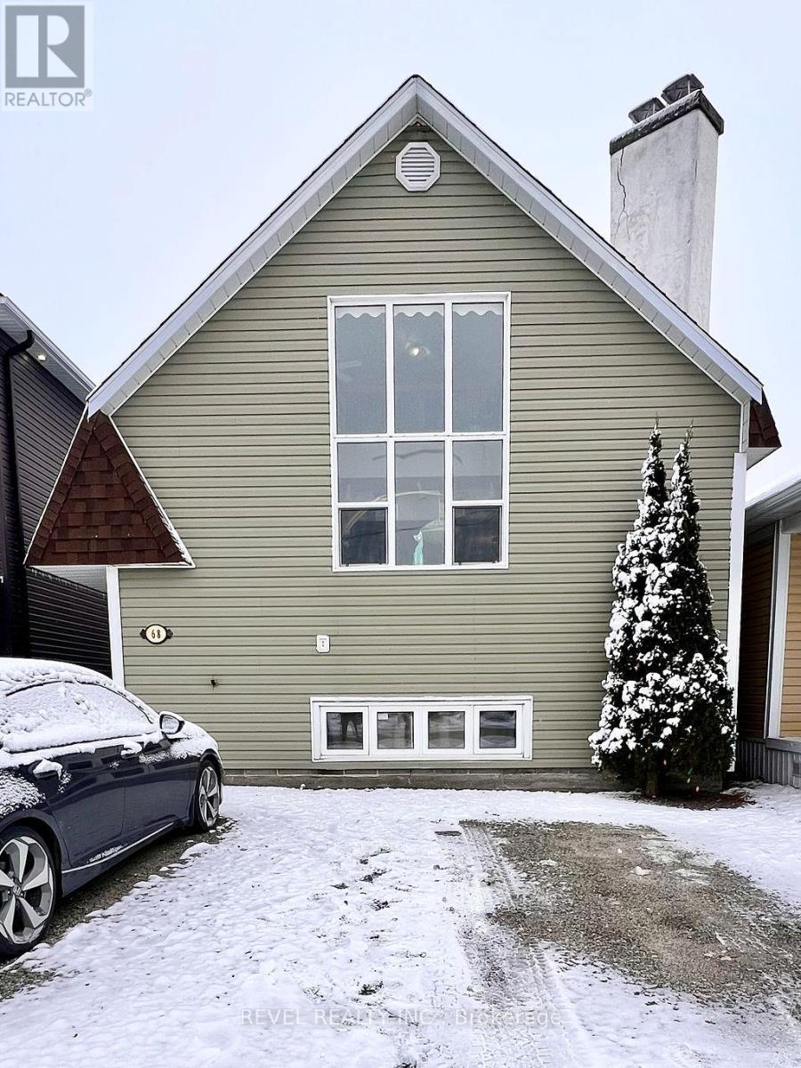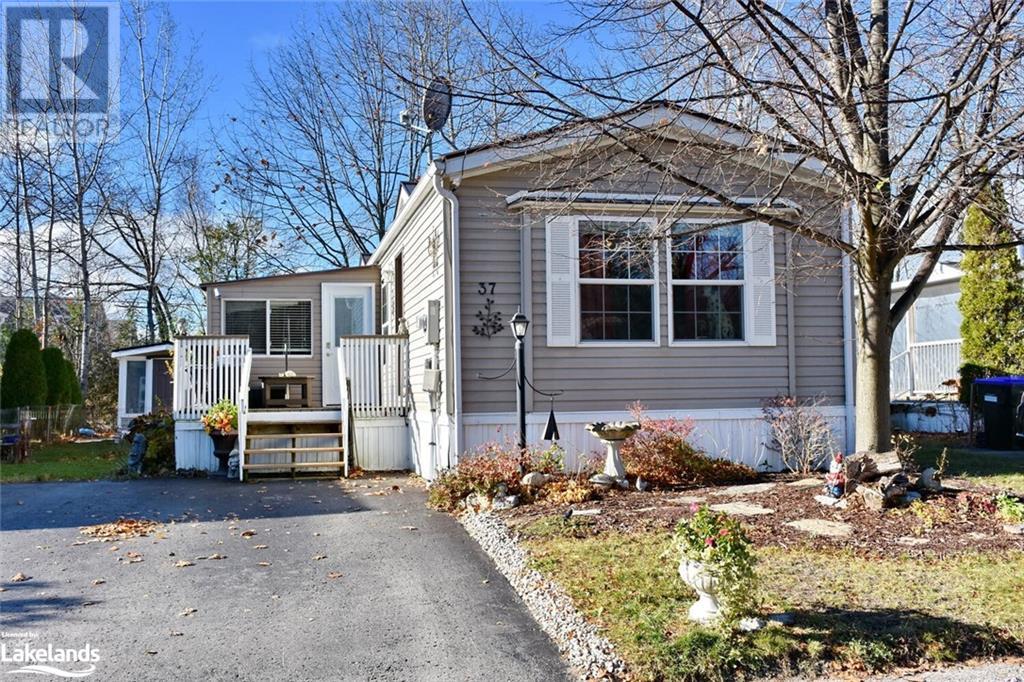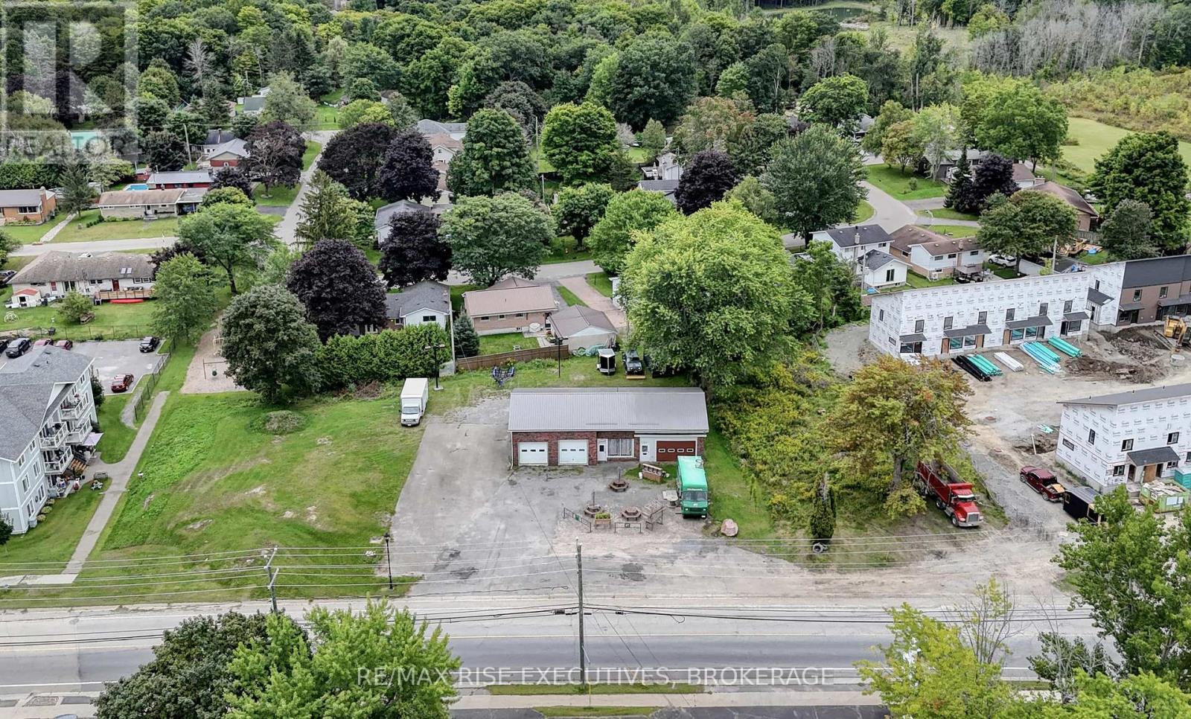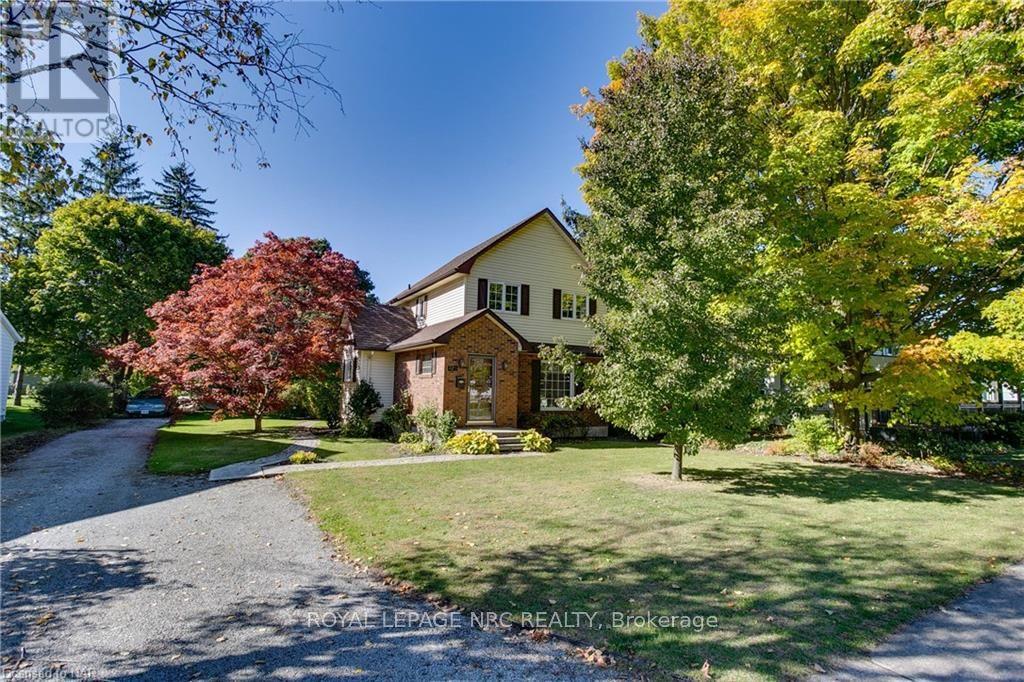42 Oak Street
Georgetown, Ontario
Discover your dream home nestled on a serene street, backing onto a quiet ravine in the beautiful town of Georgetown. One of the newest houses in the neighbourhood, this meticulously maintained, custom built 4-bedroom, 4-bathroom home features tall ceilings, 3 patio walk-outs, large upgraded windows on the main and upper levels (2023), a large open concept kitchen, with centre island, and spacious family and dining rooms. You will find a 2-sided fireplace with access from both the family room and main floor office. The 2-car garage and laundry/mudroom provide convenient access to make this home functional and practical. On the second floor, you’ll find a large Primary with a covered walk-out patio overlooking the backyard and ravine, perfect for enjoying your morning coffee. The Primary features a walk-in closet, a private bathroom featuring double sinks, a separate shower, and a large corner tub. Additionally, there are 3 generously sized bedrooms: all with walk-in closets, one with its own bathroom, and 2 sharing a Jack & Jill bathroom with a separate toilet and shower. In the hallway, a centrally located sky light provides radiant light throughout the space. On the lower level, the basement offers versatile spaces for a home gym, games room, or whatever you imagine it to be. From there, walk out and relax in the private backyard, surrounded by mature trees, and multiple seating areas. Set on a mature lot, this beautifully renovated home provides the perfect opportunity for relaxation and entertaining, while offering the ideal location to be near schools, parks, community centres, shopping and much more. This one-of-a-kind home seamlessly blends history with modern amenities, offering a rare opportunity to own a little piece of paradise. Updates: Heat pump water heater ('23), Windows ('23), Trex Deck ('21) (id:50886)
Royal LePage Meadowtowne Realty Inc.
2080 Leanne Boulevard Unit# 66
Mississauga, Ontario
Welcome to your dream townhome in the heart of Mississauga! This beautifully updated property offers a perfect blend of modern living and convenience, ideal for families or professionals alike. Nestled in a tranquil community, it’s just minutes from major highways and the GO Train, ensuring easy access to Toronto and beyond. Enjoy the luxury of a private garage and a one-car driveway, providing ample parking for you and your guests. As you step inside, you’re greeted by a bright, open-concept living space. The updated kitchen features stunning granite countertops and sleek stainless steel appliances, seamlessly flowing into the family room bathed in natural light from large windows. From here, you can walk out to your private patio, perfect for morning coffee or evening relaxation. The second floor boasts three spacious bedrooms, designed to maximize comfort, along with a newly renovated 4-piece bathroom (2023) that showcases modern finishes and fixtures. The fully finished basement (2021) is a true highlight, complete with custom cabinetry and exquisite millwork, offering a stylish space for entertainment or relaxation. A stunning 4-piece bathroom adds convenience, making it perfect for guests or family gatherings. Residents also benefit from access to a lovely park within the complex, ideal for outdoor activities. This condo townhome combines modern updates, ample space, a prime location, and maintenance free living! —don’t miss your chance to make it your own! (id:50886)
Royal LePage Real Estate Services Ltd.
509 Collis Court
Milton, Ontario
Gorgeous semi-detached home with no neighbours behind. Minutes to highway access and backs onto a pond!! Enjoy these tranquil settings in your own private backyard with spacious deck and pergola. Main floor features beautiful wide planked laminate floors and pot lights, a separate dining room and great room that is open to eat-in kitchen with updated appliances! Hardwood stairs lead to the 2nd floor where there are 3 spacious bedrooms & 2 full baths. Finished basement offers a large rec room & 2 pc bath. Don’t miss out on this gem! (id:50886)
Royal LePage Meadowtowne Realty Inc.
122 Wakefield Road Unit# 1
Milton, Ontario
Discover a unique studio apartment that truly feels like home, not a typical condo. Built in 2023, this space boasts modern finishes with wide plank laminate floors, high vaulted ceilings, in-suite laundry, and full-sized appliances for convenient and easy living. Enjoy ultimate privacy with no shared walls, ensuring a peaceful atmosphere, and unwind on your own private balcony. Perfect for those looking for a modern yet cozy place to call home. Spacious and filled with natural light this is a rare find you will want to check out. (id:50886)
Royal LePage Meadowtowne Realty Inc.
68 Hemlock Street
Timmins, Ontario
This beautifully designed home offers the perfect balance of privacy and convenience, featuring a spacious 1-bedroom loft on the main floor, plus a fully-equipped 1-bedroom in-law suite with a separate entrance. Ideal for multi-generational living, rental potential, or accommodating guests, this home provides endless possibilities! The main floor is a light-filled and airy loft with soaring ceilings and an open-concept living space. The generous living room, dining area, and kitchen offer a modern, inviting atmosphere. Large windows let in plenty of natural light, creating a warm and welcoming environment. In-Law Suite: Private Entrance: The 1-bedroom in-law suite has its own separate entrance for maximum privacy and independence. The suite features a cozy living area, kitchenette and a comfortable bedroom that offers a peaceful retreat and a full bathroom. Whether you're accommodating family or looking for rental income (2 hydro meters, 2 hot water tanks), this suite is an excellent addition to the property. The property includes a walk out deck and fenced in yard, perfect for relaxing or entertaining. Off-street parking for 3 vehicles, with additional street parking available. Whether you're seeking a cozy home with an in-law suite for extended family or the opportunity to generate rental income, this property offers both comfort and versatility. Don't miss out on this unique opportunity **** EXTRAS **** 2 hydro meters, one for upstairs, one of the basement in-law suite, Average hydro over the past 12 months for the main floor $190.75/month, the basement $147.26/month. AGSF 973 , Property Code 301, YB 1926, Water/Sewer $1,239.14/year (id:50886)
Revel Realty Inc.
7631 Stone School Road
Ottawa, Ontario
This prime RH3 Heavy Industrial Zoned property is located at the high-traffic intersection of Bank Street and Stone School Road, offering excellent visibility and two-way exposure, ideal for a wide range of commercial and industrial uses. The property features approximately 1 acre of outdoor parking space with dual laneway access, making it perfect for businesses requiring office and industrial facilities. The office building (approx. 1,000 sq. ft.) includes a foyer, 4 private offices, a waiting room, a kitchenette, a washroom, and a small storage area. The warehouse/shop (approx. 1,800 sq. ft.) offers two 10 ft. roll-up doors for easy drive-through access, with an 11 ft. ceiling height, 24 ft. width, and 60 ft. The property is scheduled for natural gas installation in Spring 2025. This is a unique opportunity to acquire a well-located, versatile property suited for various business ventures. (id:50886)
Keller Williams Integrity Realty
37 Georgian Glen Drive
Wasaga Beach, Ontario
Welcome to 37 Georgian Glen in the Parkbridge Community. Open concept living/kitchen area, centre island with storage, pantry and plenty of cupboards. 2 Bedrooms, large 3 piece bath with new toilet and shower head, addition with 2 separate rooms with closets which could used as a, sitting room, sunroom or den. Back room has electric fireplace and door to private patio with shed and gazebo backing onto walking trail, perennial gardens and small pond. Upgrades include 3 new exterior metal doors (2022), metal roof 2024, hot water tank 2020, front deck painted 2024, shed with metal roof, gutter guards and a deicer on the roof, and closet organizers in all closets. Seller will include stand up freezer and the 2 storage cabinets. Estimated monthly fees for the new owner include land lease $700.00, lot taxes $26.74 and structure taxes $53.71. Total estimated monthly costs would be $779.91. (id:50886)
RE/MAX By The Bay Brokerage
745 King Street W
Gananoque, Ontario
An incredible opportunity to own a highly visible commercial building resting on a an .5 acre parcel with 144 ft of frontage on King Street West in Gananoque. Located between two medium density residential developments along a charming and affluent corridor with full city services. This property offers high visibility, convenient access and an ideal location. Current rental rates can be provided upon request. Flexible commercial zoning at a reasonable price. The opportunities are endless. (id:50886)
RE/MAX Rise Executives
21 Dormie Lane Unit# 2
Guelph, Ontario
Charming Stone Century Home with Scenic Golf Course Views, experience the tranquility of country living in the heart of the city at 2-21 Dormie Lane. This unique stone century home offers stunning sunrise views over Cutten Fields Golf Course, creating a peaceful and private retreat on a quiet lane. Located just a 10-minute walk from the University of Guelph, Downtown Guelph, grocery stores, Starbucks, and Royal City Park, this home combines charm with convenience. Inside, you'll find a traditional 1-bedroom, 1-bathroom layout featuring hardwood floors, ceramic tiles, neutral decor, and large windows that fill the space in natural light. Call today to schedule your showing and make this charming property your new home! (id:50886)
Exp Realty Brokerage
109 Parkside Drive W
Fergus, Ontario
Welcome to 109 Parkside Drive West! This charming 3-bedroom, 1.5-bathroom home is nestled in the picturesque town of Fergus, offering endless potential for families, first-time buyers, or anyone looking to create their dream residence. As you step inside, you’re welcomed by a spacious foyer that flows into a cozy living room, highlighted by a stunning bay window that allows natural light to illuminate the space. This inviting area is perfect for relaxing with loved ones or entertaining guests. Adjacent to the living room is a separate dining room, ideal for family dinners or gatherings with friends. The kitchen features convenient sliding doors that lead to a fully fenced backyard, providing a secure area for children and pets to play, as well as the perfect setting for summer barbecues. A convenient 2-pce washroom completes the main level. Venture upstairs to discover 3 generously sized bedrooms. The layout includes an oversized cheater bathroom, complete with a separate shower and tub, conveniently connected to the primary bedroom. Additional features of this home include central air conditioning, majority of the homes windows replaced, an unspoiled basement ready for your personal touch, and its location on a family-friendly street, making it an excellent choice for families. The property’s location is truly a highlight; you’ll find yourself just steps away from essential amenities, including Walmart, LCBO, and Home Hardware. Plus, enjoy the convenience of being only a short 10-minute walk from downtown Fergus, where you can explore local shops, delightful restaurants, and serene parks. While this home does require some work, it presents a unique opportunity for the right buyer to invest in their future. With a little creativity and effort, you can transform this house into a beautiful home that perfectly reflects your style and needs. Don’t miss your chance to make 109 Parkside Drive West your own! (id:50886)
RE/MAX Real Estate Centre Inc Brokerage
135 Samuel Drive
Arthur, Ontario
Welcome to your dream home in the charming town of Arthur, Ontario! This inviting 2-story residence boasts 1480 sq ft of meticulously designed living space, perfect for families seeking comfort and style. Upon entering, you'll immediately appreciate the open concept layout that seamlessly blends the dining, kitchen and living room, creating an ideal environment for entertaining and everyday living. The well-appointed kitchen offers modern amenities and convenient access to the attached garage, making grocery trips a breeze. Ascend to the upper level, where you'll find three generously sized bedrooms, each providing a peaceful retreat. The primary suite features ample closet space, while the additional bedrooms offer versatility for a growing family or home office needs. The partially finished basement is a true asset, featuring a rec room that's perfect for family game nights or a cozy movie setup. An additional bedroom on this level offers privacy for guests or extended family members, while the rough-in for a 3-piece bathroom presents an opportunity to further customize the space. Step outside to the fenced yard, where the composite deck enhances your outdoor living experience, ideal for summer BBQs or simply relaxing with a good book. Parking is a breeze with a driveway accommodating two vehicles. This home combines comfort, convenience, and potential, all within a welcoming community atmosphere. Don't miss your chance to make this Arthur gem your own! (id:50886)
Royal LePage Rcr Realty Brokerage
366 Ridge Road N
Fort Erie, Ontario
An extraordinary and rare opportunity awaits. The former Peoples Memorial Church, a well-maintained and solid 10,000 sq. ft. building, sits prominently on an 86' x 193' ft. corner lot at the heart of the historic village of Ridgeway. Since 1872, its 94 ft. steeple has been a local landmark, visible for miles around, symbolizing the charm and history of Ridgeway. For the imaginative and skilled buyer with an appreciation for history, the possibilities are endless. This property has the potential for a variety of mixed-use redevelopment, combining commercial and residential spaces while preserving the historic main sanctuary. Over the years, the building has seen thoughtful additions, from the Sunday school wing in 1910 and a basement in 1925, to a gymnasium in 1932, and a large kitchen at the rear. A creative blend of apartments, community spaces, and commercial ventures, all executed in a way that honours the building’s rich heritage and the character of the town, could make a remarkable contribution to Ridgeway’s future. The spacious basement, with its high ceilings, large windows, and abundant natural light, adds another 3,000 sq. ft. of possibilities. If you're searching for a unique, historic, and inspiring project, this property offers the chance to be part of Ridgeway's story for the next 150 years. Explore the potential, and help shape the future of this wonderful community. Buyers are advised to confirm zoning, permits, and servicing requirements with the Town of Fort Erie. (id:50886)
Royal LePage NRC Realty
327 South Mill Street
Fort Erie, Ontario
Welcome to 327 South Mill Street, a charming 3-bedroom, 2-bathroom home just a short walk from downtown Ridgeway. Nestled on a 66' x 135' lot surrounded by mature trees, this two-storey home offers over 1,400 sq ft of comfortable living space. Step inside to find an open family room featuring hardwood floors and a cozy gas fireplace. The kitchen has been tastefully updated with butcher block countertops and stainless steel appliances, blending modern style with a touch of rustic charm. The main floor also includes a formal dining area, a spacious living room, a 4-piece bathroom, and a main floor bedroom—perfect for convenience and flexibility. Upstairs, you'll find two more well-appointed bedrooms and an additional bathroom. The partially finished basement adds extra versatility with two finished rooms, ideal for a home office, guest space, or hobby area. Set in a prime location, this property is just minutes from the heart of Ridgeway, where you can explore locally owned shops, cafes, and restaurants. With its inviting layout, stylish updates, and unbeatable location, 327 South Mill Street is ready to welcome you home. (id:50886)
Royal LePage NRC Realty
3953 Mitchell Crescent
Fort Erie, Ontario
Welcome to this modern-style residence located within a newly built community. The main floor features an open-concept living space with top-of-the-line black stainless steel appliances, high ceilings, and abundant natural light. The well-appointed kitchen includes ample cabinetry and a nearby storage room for added convenience.\r\n\r\nThis home boasts 3 spacious bedrooms, including a primary suite with an en-suite bathroom and a Jack and Jill bathroom for the secondary bedrooms, ensuring comfort and practicality. Additional highlights include air conditioning, a humidifier/dehumidifier, and an ECOBE system for enhanced climate control.\r\n\r\nThe property also offers a two-car garage and an unfinished basement that provides flexible storage options, along with a walk-out basement. Conveniently located just off the QEW, this home is only 10 minutes from the U.S. border and Niagara Falls. (id:50886)
Royal LePage NRC Realty
8 Shenendoah Road
Prince Edward County, Ontario
Welcome to this sprawling bungalow with picturesque water views, situated on a spacious corner lot in beautiful Prince Edward County! Being offered for sale for the first time, this 1985 slab-on-grade bungalow has been cherished by its original owner. Perfect for downsizers and retirees, this single-level home features two bedrooms with newly installed carpet, a 4-piece bathroom, and two generously sized living areas ready for your personal touch. Enjoy the tranquility of County living with convenient access to Napanee, Picton, and Belleville for shopping, schools, hospitals, and more. Don't miss this unique opportunity to make it your own! (id:50886)
RE/MAX Quinte Ltd.
17 Garden Manor Place
Clarington, Ontario
Welcome To 17 Garden Manor Pl In The Highly Sought After Wilmot Creek Community On The Shores Of Lake Ontario! This Beautiful Corner Townhouse Is 1,300 Sq Ft With 2-Bedrooms & 2-Bathrooms, Finished Basement & Storage, A Great Outdoor Space In Back & On a Cul de Sac. Wilmot Creek Is An Adult Lifestyle Community With So Much To Offer. Included In The Monthly Fees Are Landscaping, Gardening, Grass Cutting, Driveway & Road Snow Removal, Water/Sewer, Power Washing Of Exterior And Windows (Each Year). Amenities Included At No Extra Cost Are: 9-Hole Golf Course, Pickleball/Tennis, 2 Pools, Sauna/Hot tubs, Billiards, Darts, Shuffleboard, Gym, Lawn Bowling, Woodworking Shop, Dog Run, Water Trails & More! **** EXTRAS **** Hot-Water-On-Demand System Installed In 2024. Gutters Fitted W/Leaf Filters. California Shutters Throughout. Ecobee Thermostat W/ Wi-Fi. Access To Garage Through Laundry. Golf Carts Permitted To Drive On The Roads Within Wilmot Creek (id:50886)
Coldwell Banker 2m Realty
41 Anchorage Avenue
Whitby, Ontario
Welcome to the picturesque Port of Whitby! This stunning three-bedroom, three-bathroom end unit townhouse offers the perfect blend of modern convenience and serene living. As you step inside, you'll be greeted by elegant finishes and a cozy ambiance. The kitchen boasts stainless steel appliances, ample counter space, and an eat-in area, making it ideal for both cooking and entertaining. Upstairs, you will find three generously sized bedrooms, including a master suite with a private ensuite bathroom and a walk-in closet. The additional bedrooms offer plenty of space for family or guests, with easy access to a well-appointed full bathroom. Outside, enjoy your own private patio area, ideal for summer barbecues or morning coffee. As an end unit, this townhouse offers extra privacy and abundant natural light. You'll have easy access to scenic waterfront parks, walking trails, shopping, dining, and excellent schools. Commuters will appreciate the quick access to GO & 401 (id:50886)
Royal LePage Frank Real Estate
5277 Old Scugog Road
Clarington, Ontario
You Really Can Have It All! Prepare To Be Amazed, The Perfect Location With the Perfect Finishes. This Gorgeous 4+2 Bdrm Executive 2 Storey Home W/Detached Garage & 3500 sq ft of Finished Living Space on a Premium Lot in the Village of Hampton. The Perfect Home For The Buyer Who Wants the Convenience & Beauty of a Newly Built Home, but Craves A Quiet Community With Generous Outdoor Space to Live and Play! This Exceptional Energy Star Home is Nestled Offers a Blend of Elegance & Functionality. Large Living Room W/Fireplace & Custom Bookshelves and Built-In's, 2 Hide-Away Rooms, Dining Area, and a Home Office! A Gorgeous Entertainers /Chefs Dream Kitchen Kitchen That Leaves No Detail Behind W/Endless Counterspace, A Massive Island, Coffee Servery, Walk In Pantry, & S/S Appliances Making It An Ideal Space for Culinary Enthusiasts! Second Floor Boasts 3 Spacious Bedrooms and 2 Bathrooms (Every Bedroom Has Ensuite Access) and Upstairs Laundry. The Oversized Primary Bdrm Serves As a Luxurious Retreat w/ Spa-like 5-piece Ensuite and His & Hers Closets. A Separate entrance to the Basement, you'll Find 2 Generously Sized Bdrms, a full Bathroom, Laundry, Kitchen & Living Space that Offers Flexibility for Guests or Potential In-Law Suite. Lots Of Storage Space. Step Onto the Large Dreamy Covered Back Porch, Complete w/ Gas Connection for Your BBQ Making it Great for Entertaining. Enjoy The Inground Salt Water Pool, Seating Area, Changing Area & Utility Shed. The Fenced Back Yard, Fully Landscaped with Armour Stone in Your Backyard Oasis That Is A Perfect Space For Hosting Guests & Making Memories. There Really Is Nothing to Do But Move In and Enjoy Your Dream Home. Less than 5 mins to the 407, 401 and 115. Just 10 mins to Bowmanville or Oshawa, & 30 mins from the GTA, Commuting is a Breeze. It's Within Close Proximity to Walk to General Store, Public School & Park (id:50886)
RE/MAX Jazz Inc.
1472 Otter Point Road
Coldwater, Ontario
Top 5 Reasons You Will Love This Home: 1) Rare opportunity settled on 20-acres featuring over 700' of waterfrontage with direct access to Port Severn, Georgian Bay, and the Trent-Severn Waterway 2) Enjoy the convenience of private docking, capable of accommodating larger boats, along with nearby private launch access 3) Massive heated workshop with a loft space offering ample room to store all your toys and equipment, making it a haven for hobbyists 4) Nature lover’s paradise with an abundant wildlife and fishing right at your doorstep, also explore the outdoors with nearby trails, tree-lined streets, winter snowmobiling, and ice fishing adventures 5) Well-maintained home boasting manicured grounds, a charming covered and screened-in side porch, and a finished lower level with a convenient walkout, providing the perfect retreat for year-round living. 1,655 fin.sq.ft. Age 37. Visit our website for more detailed information. (id:50886)
Faris Team Real Estate Brokerage
Faris Team Real Estate Brokerage (Midland)
124 Berczy Street
Barrie, Ontario
Close immediately on this vacant property with a registered second suite well suited for a family with a legal mortgage helper in the lower level! Home is extensively renovated and is easy to show without notice! Upgrades include 5 new appliances, professionally painted throughout and features lots of new flooring! This also is a turn key investment property for investors with great income requirements without wanting to inherit any tenants paying below market rent! Upper level is 3 bedrooms with one of them on the main level so perfect for someone wanting less stairs and lower level is a complete self contained 1 bedroom legal unit. BONUS FEATURE: There are 2 separate hydro meters and electrical panels! Future value of this property could very well increase exponentially down the road with potential development opportunities based on neighboring properties. Come check it out on how this gem works for you today! (id:50886)
Century 21 B.j. Roth Realty Ltd. Brokerage
16 St Amant Road
Penetanguishene, Ontario
*QUICK CLOSING AVAILABLE!* Discover the charm of this stunning bungalow in Penetanguishene, featuring 4 spacious bedrooms and 3 stylish bathrooms. The primary bedroom offers a private ensuite and a walk-in closet for added convenience. This home showcases exquisite hardwood floors on the main level and a beautifully custom-built kitchen with plenty of storage and a well-thought-out design, all adorned with quartz countertops. The fully finished basement includes a large family room, extra office space, and above-ground windows that let in an abundance of natural light. Enjoy the convenience of a double-wide paved driveway and a large garage complete with a built-in workshop. The beautifully landscaped backyard, with extra storage under the back deck and a fully fenced perimeter, ensures privacy and ample space for outdoor activities. (id:50886)
Keller Williams Experience Realty
23 - 1960 Evans Boulevard
London, Ontario
Welcome to Evans Glen, desired South East living. This community embodies Ironstone Building Company's dedication to exceptionally built homes and quality you can trust. This end unit bungalow townhome features a fully finished walkout basement and forested views backing onto protected greenspace. The luxurious finishes throughout include engineered hardwood, quartz countertops, 9ft ceilings, elegant glass shower with tile surround and thoughtfully placed pot lights. All of these upgraded finishes are included in the purchase. The desired location offers peaceful hiking trails, easy highway access, convenient shopping centres, and a family friendly neighborhood. (id:50886)
Century 21 First Canadian Corp
567 Hale Street
London, Ontario
Welcome to 567 Hale Street in East London! This home is a 3 bedroom brick bungalow with a single car detached garage. It offers a covered sun porch set up as an office area, formal living & dining area with built in's. The basement is finished with a family room and bar, built in shelving, sauna and a shower. Breaker panel with copper wiring and newer oil furnace (2020). Great starter home or investment opportunity. (id:50886)
RE/MAX Centre City Realty Inc.
257 - 2025 Meadowgate Boulevard
London, Ontario
Welcome to Coventry Walk in the heart of Summerside! This stunning one-floor condo offers a seamless blend of convenience and style, featuring a spacious layout with hardwood floors and an open, airy design. The inviting front porch leads to a bright main floor with a laundry/mudroom right off the double-car garage, making everyday tasks easy. The primary bedroom on the main floor is a true retreat with a walk-in closet and a private ensuite. A second bedroom also offers a cheater ensuite, ideal for guests.The eat-in kitchen opens to a deck, perfect for relaxing or entertaining outdoors. Head to the fully finished lower level, where you'll find a large rec room, bedroom, extra walk-in closet and a third three-piece bath, providing ample space for family or guests. Located in London's desirable Summerside neighborhood, Coventry Walk offers quick access to Highway 401, shopping, amenities, bus routes, and schools. This home combines the best of single-floor living with the luxury of additional space below, in an unbeatable location. (id:50886)
The Realty Firm Inc.



