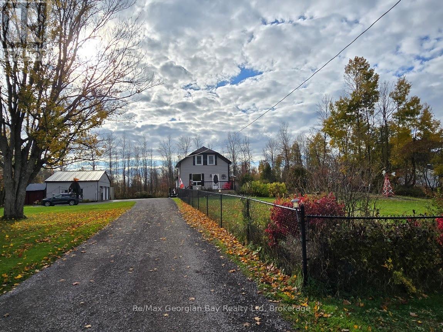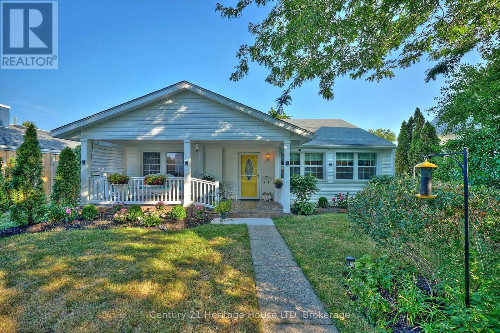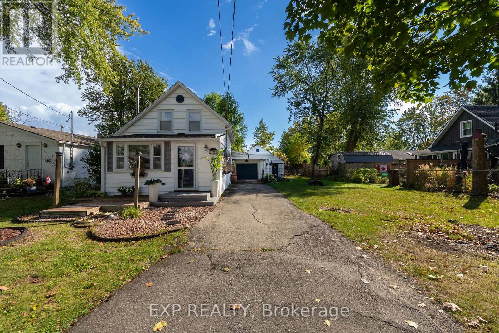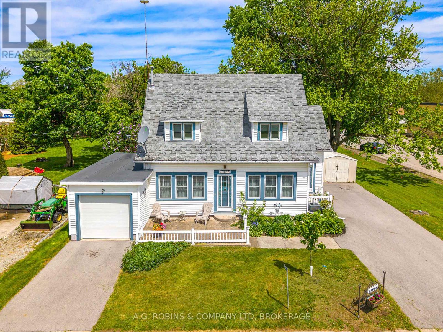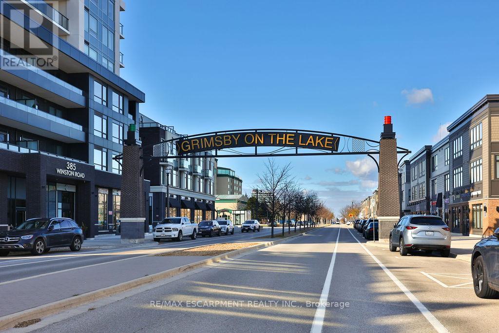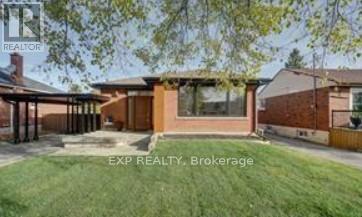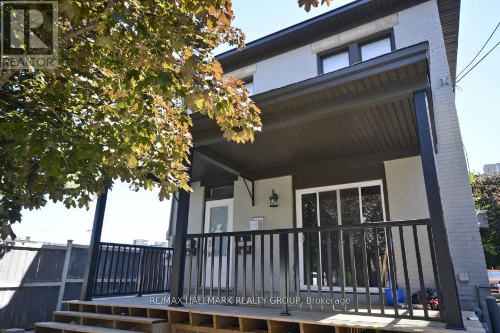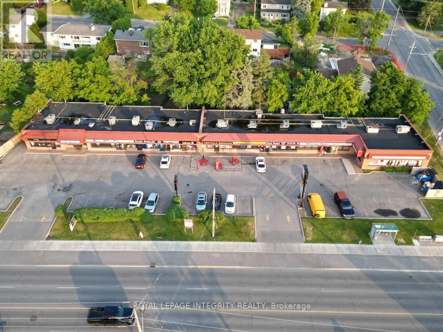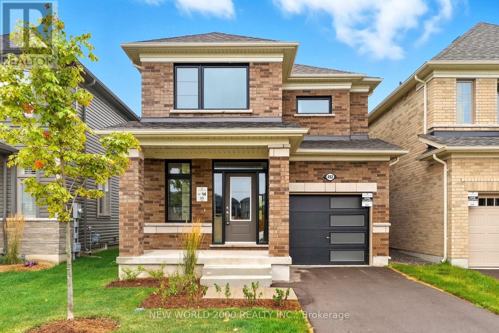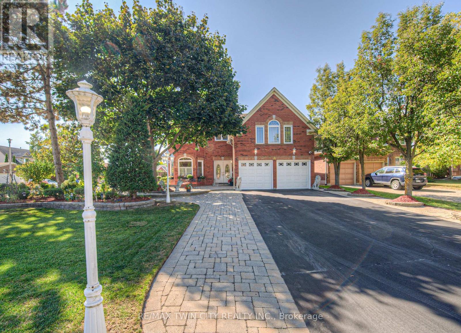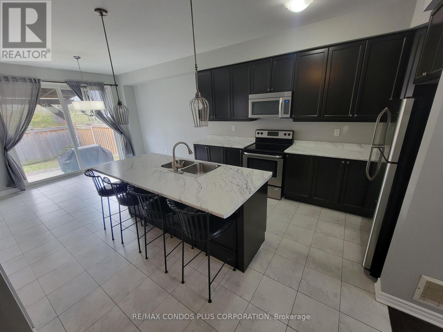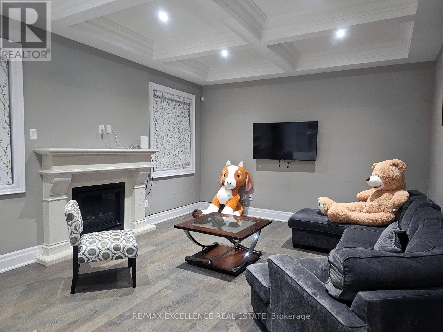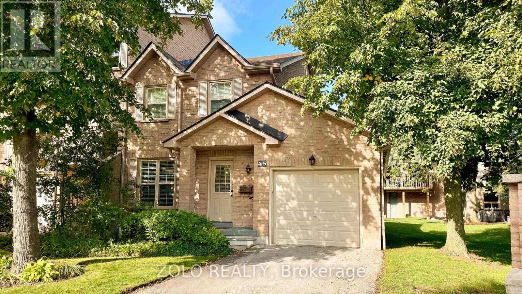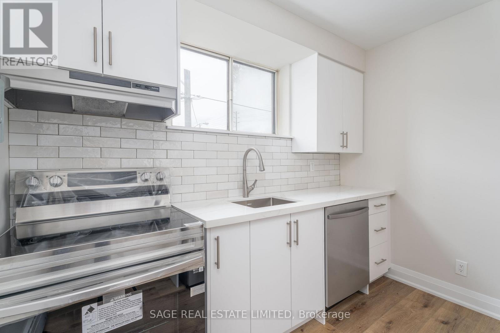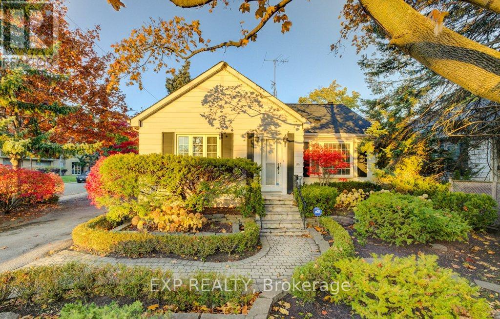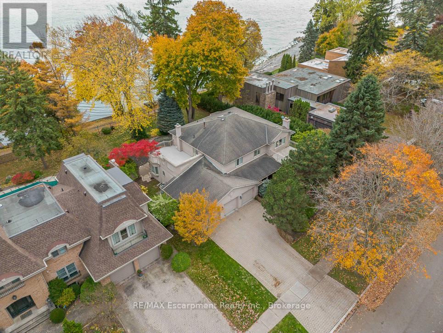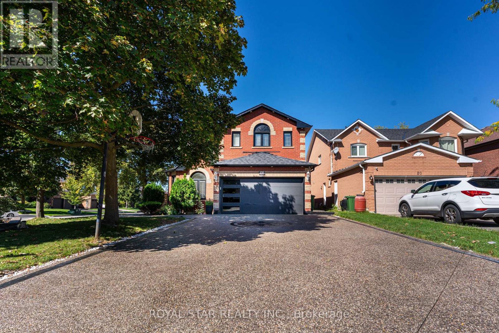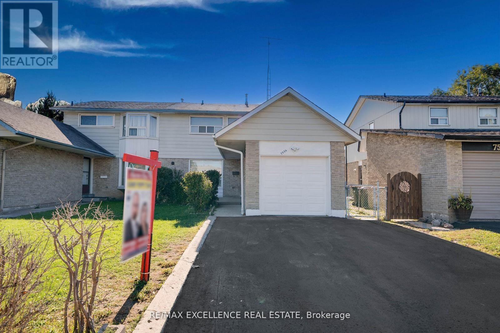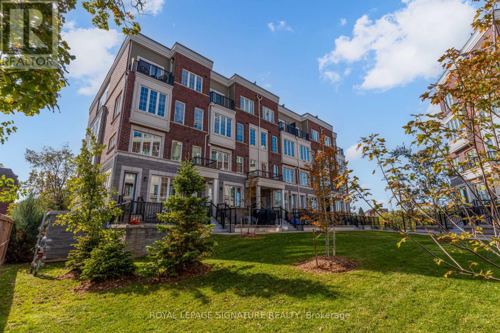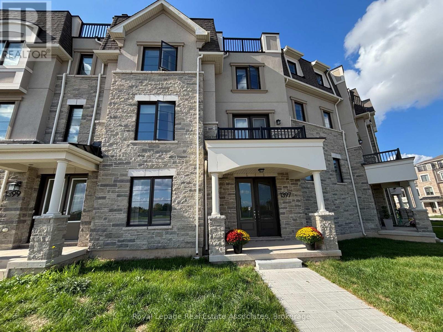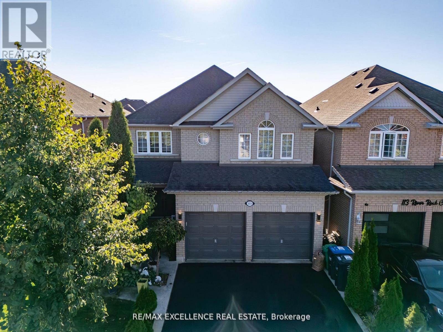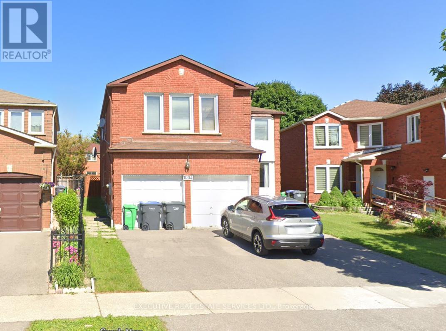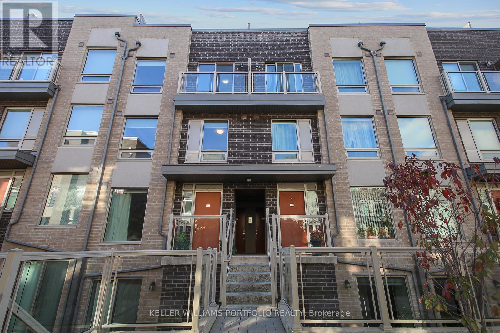2066 Irish Line
Severn, Ontario
Come & enjoy what it is like to live on 1+ acres outside of town with the convenience of a short drive to all amenities and Hwy 400 access, as well to MacLean Lake, North River, Coldwater River & Matchedash Bay for some great fishing or boating to Georgian Bay. This solid, charming home features level floors, 3 bedrooms with the 3rd currently set up as a walk in closet for the Master Bedroom that has a King Size Bed & 2 bathrooms (main floor 2 pc is plumbed for tub/shower). The current owners have loved living here for 7 + years and have enjoyed many a coffee on the front deck watching the sunrise, nesting blue birds/wrens/purple martins or the shaded area of the deck on the warmer summer days & evenings is amazing. Features include an above ground pool (can be removed by seller should you not wish to have it) a covered porch with a hot tub & sitting area to enjoy listening to the rain on the deck with a BBQ line hup & a walk out to the pool making this area great for year round enjoyment. Completed upgrades include siding with exterior insulation, roof boards with rain shield & shingles, soffit, facia, eavestrough, windows doors, insulated & silent openers on the garage doors, drilled well, furnace, AC, flooring throughout, main floor laundry, both bathrooms updated, kitchen antique ceiling with pot lights, farm sink, pot drawers, stainless appliances, ice maker/dishwasher/stove with a built in thermometer, dishwasher, backsplash, vinyl click flooring, custom live edge/epoxy counter & bath vanity, barn board beams, spray foamed basement, 200 amp service with 60 panel to 24' x 36' garage which features a heated/insulated man cave with pellet stove & Window AC along with work benches, & 2 bays with loft storage and a large fenced yard for the kids & dog make this truly a must see home to appreciate all it has to offer so call today to check it out. (id:50886)
RE/MAX Georgian Bay Realty Ltd
662 Lakeshore Road
Fort Erie, Ontario
Location, Location, Location! Wake up to breathtaking sunrises over Lake Erie, best enjoyed with a morning coffee on the front porch, or unwind in the serenity of your private, landscaped, fully fenced backyard. Ideally located just steps from the shoreline, this tastefully updated 2-bedroom + office, 1-bath home offers the perfect blend of charm, comfort, and convenience. Inside, the bright, carpet-free layout features two main-floor bedrooms, a 4-piece bath with a corner jacuzzi waterfall tub and a custom eight-jet shower, and a spacious family room with vaulted ceilings, laminate floors, two gas fireplaces, and large windows framing garden views and distant glimpses of Lake Erie. The two gas fireplaces add nostalgia to the already cozy atmosphere throughout the winter season. French doors connect the family room to the dining/living space. Outside, enjoy beautifully landscaped gardens, lake views from the front porch, and a generous lot set back from Lakeshore Road for added privacy. Steps from the Friendship Trail and minutes to uptown amenities, this property also includes three detached sheds, a single driveway with parking for 3 to 4 vehicles, and ample green space. Notable updates include a covered porch with water views, most windows replaced, a backyard gazebo, and a new split heating/cooling system. This is a rare opportunity to own in one of Fort Erie's most sought-after lake-adjacent locations. (id:50886)
Century 21 Heritage House Ltd
3791 Fairfield Avenue
Fort Erie, Ontario
Just a short walk from Crystal Beach - welcome to 3791 Fairfield Avenue, a delightful 2 bedroom home nestled in a peaceful and family friendly Fort Erie neighbourhood. Tucked just a short stroll from the sparkling shores of Crystal Beach Waterfront Park, this home offers the perfect blend of small town charm and modern comfort in an unbeatable location. Set on a generous sized lot, this property features both a 1 car carport and a 1.5 detached garage ideal for extra storage and/or a workshop. As soon as you walk into the home you are greeted by a delightful sunroom and an abundance of natural light. Step into the bright kitchen and through the new rear door (2024) and onto the 8' x 10' deck (2024); a cozy space to enjoy your morning coffee, host friends or admire the treed view. Updates include crawlspace closures (2024), water heater (2024), furnace (2020), central A/C (2021) & 50-year shingles (2010). Beyond the home itself, the location is truly ideal. Enjoy walkable access to parks, sandy beaches, local shops, and restaurants. The quiet neighbourhood is perfect for families, retirees, or anyone looking to enjoy the charm of lakeside living; this lovingly maintained property has it all. Don't miss your chance to own a piece of Crystal Beach charm & schedule your private viewing today! (id:50886)
Exp Realty
41944 Clarendon Street
Wainfleet, Ontario
Nestled along the scenic Feeder Canal in charming Wainfleet, this delightful 3 bedroom character home is brimming with warmth and timeless appeal. From the coffered ceilings in the inviting family room to the cozy gas fireplace, every corner tells a story. Sip your morning coffee in the spacious glass sunroom while watching the world go by or perhaps, a hummingbird or two. With ample curb appeal and two driveways, there's room for guests or that vintage camper you'v'e been eyeing. And just a short stroll away? The sweet temptation of Marshville Chocolates, because your dream home should come with dessert. Whether you're hosting family, relaxing with a book, or enjoying canal-side sunsets, this home offers the perfect blend of character, comfort, and location! (id:50886)
A.g. Robins & Company Ltd
612 - 385 Winston Road
Grimsby, Ontario
Welcome to Grimsby on the Lake and resort-style living at the Odyssey. This stunning, brand new 1-bedroom plus den suite features a spacious open-concept layout with contemporary finishes throughout. Highlights include laminate flooring, 9-foot ceilings, in-suite laundry, quartz countertops, and stainless steel appliances. Includes one parking space and one locker.Enjoy a wide range of premium amenities such as a rooftop terrace, fitness centre, yoga studio, party room, dog spa, and more. Ideally located just steps from the lake, shops, restaurants, and essential services in this vibrant waterfront community. Easy access to the QEW and GO Transit puts everything within reach.Experience modern luxury where lakeside living meets wine countrythis is a lifestyle you'll love. (id:50886)
RE/MAX Escarpment Realty Inc.
Main - 13 Newark Avenue
Hamilton, Ontario
Welcome Home! This beautifully renovated 3-bedroom bungalow sits on a quiet street with convenient access to the Red Hill Valley Parkway and GO Station. Featuring a bright, open-concept layout, the home boasts all-new quality upgrades including large windows, a modern kitchen with centre island and quartz countertops, engineered hardwood, tiled foyer and laundry, stylish lighting, pot lights, new doors and trim, and fresh paint throughout. The 4-piece bathroom has been fully updated, and the home offers double driveway parking for two vehicles. Enjoy a fully fenced backyard with a spacious garden shed. Close to walking and hiking trails, with shopping just minutes away. Tenant responsible for 60% of utilities. (id:50886)
Exp Realty
4 - 119 Hinton Avenue
Ottawa, Ontario
Welcome to this bright and spacious unit in a well-maintained four-plex, perfectly situated just steps from the vibrant Wellington West and Parkdale neighbourhoods. This beautifully appointed 2-bedroom suite offers a warm, modern living experience with abundant natural light, central A/C, in-unit laundry, and modern finishes throughout.The unit features two generously sized bedrooms, including a primary bedroom with a large walk-in closet. Double sinks and a generous walk-in shower complete the main bath, with a convenient 2-piece powder room also located on the main floor. The kitchen is designed to impress with granite countertops, stainless steel appliances, and excellent storage. Located in one of Ottawa's most sought-after urban communities, you'll enjoy unparalleled walkability. Just a 9 minute walk to Tunney's Pasture LRT, steps to the Parkdale Farmers' Market, and surrounded by charming cafés, shops, and renowned restaurants along Wellington Street West. Commuters will appreciate quick access to Hwy 417, the Ottawa River Parkway, the Ottawa Hospital - Civic Campus, and Gatineau Park. A fantastic opportunity to live in a vibrant, convenient, and highly desirable location in the heart of the Nation's Capital. Water and heat included, tenant only pays Hydro! Parking available for $110/ month. Available immediatelty! (id:50886)
RE/MAX Hallmark Realty Group
2208 St. Joseph Boulevard
Ottawa, Ontario
A high-traffic retail strip mall on St Joseph Blvd in Orleans, in the east end of Ottawa. This is a well-managed building that offers great exposure and on-site parking. Ideal for retail, office, fitness, and professional services. We have one unit remaining at the West end of the building. The space is 1,832 SF. The property has excellent sign visibility from the road with a large sign box directly on each unit. The leases at the property are triple net with a base rent of $28.00 per square foot for the first year, with annual escalations. The building's operating costs are currently $15.00 per square foot. Tenants will pay for their hydro, gas, and water in addition to the rent. Parking is included at no additional charge. The pylon sign rental is $75 per month. The interior of the space has been restored to its original base building form, providing an open canvas for the next tenant to complete their interior fit-up. One bathroom will be provided. New windows are being installed on the front of the unit to update the space. (id:50886)
Royal LePage Integrity Realty
492 Trevor Street
Cobourg, Ontario
Rare Opportunity! Newly built by award-winning Tribute Communities, this charming 4-bedroom detached home in the master-planned Cobourg Trails development is sure to impress. With a spacious 1712 square feet of living space, the popular Jasmine model blends comfort with the serene beauty of nature, offering a full walk-out basement on an extra deep lot backing onto protected greenspace. Inside, modern comforts meet functional living with a design that accommodates both entertaining and personal retreats. The 9ft main floor flows smoothly into a well-appointed kitchen with upgraded maple cabinets, breakfast area, and great room with gas fireplace, providing a central hub for gatherings. The main floor laundry room doubles as a mudroom with garage access. Upstairs, the primary bedroom offers a tranquil escape, while the additional bedrooms are perfect for family, guests, or a home office. Ideally situated for outdoor enthusiasts and urban dwellers alike, this home is within easy reach of top community features. Just minutes away, the Cobourg Beach promises sunny weekend breaks, while the Northumberland Mall and SmartCentres Cobourg cater to all your shopping needs. Closer to home, the New neighbourhood park/village square and the nearby Cobourg Community Centre provide spaces for gathering, recreation, and more. Embrace the lifestyle you've been dreaming of in Cobourg Trails. (id:50886)
New World 2000 Realty Inc.
6 Osprey Court
Cambridge, Ontario
Former Model home occupied by loving original owners! Absolutely stunning home with In-law or Teenager's suite on a private side of the home with walk-in closet and full bath! Meticulously maintained Feng Shui oriented home with a Heated Sunroom and a Stunning staircase built to size in the home! You will be charmed by the elegance and charm of this home with extensive Crown molding, Hardwood, Wrought iron special designed mirrors & cabinetry, Extensive Granite & Marble as soon as you step into this home that just keeps going on and on. The home spans over 5,000 sqft of living space with 5 bedrooms, 3.5 bathrooms, amazing Sunroom with gas fireplace and heated marble flooring open to both sides of the yard with sliders, 4 bedrooms on second level with 3 full baths, Master bedroom with two Walk-in closets or make one into Nursery plus a Spa like ensuite with a Soaker tub, Glass shower, Heated towel bar, His & Hers sinks, marble heated floors; Fully finished basement with oversized L-shape Rec room with gas fireplace, Exercise room, extra pantry/wine cellar. The main floor has an elegant office with wood paneling, Formal dining room with a beautiful one piece special design mirror, Living room/working room for home business, Family room/Den with a cozy gas fireplace, modern Chef's kitchen with marble countertops with top of the line appliances! The yard is fully fenced, has mature trees and is full of beautiful perennials. The home was fully renovated in 2018-19 Kitchen, Basement, Sunroom, Mudroom, Spa Ensuite, Powerless Kinetico water softener with torking system, RO, Eaves Guard, All new potlights, All windows, Front door. Other updates include: Roof 2012, AC 2017, Central Vacuum, Furnace & Hot water heater Nov 2024, Gas hook up for BBQ. Double garage plus the interlock driveway can park 6 cars! Just minutes from 401, Shopping, Schools, Trails, This home is a rare find that offers a perfect blend of luxury and elegant living style in a family oriented neighborhood. (id:50886)
RE/MAX Twin City Realty Inc.
1542 Tough Gate
Milton, Ontario
Spacious 4 Bedroom Detached Home for rent in prime Clarke community. Mattamy Built with 1950 Square feet Of Livable Space. Discover this beautifully designed 4-bedroom detached home in thesought-after Clarke neighborhood, perfect for families seeking comfort, style, and convenience with 3 washrooms and a private balcony. The property is carpet-free, offering easy maintenance and a sleek look. Conveniently located near schools, a mall, Highway 401, libraries, a community center, parks, and downtown Milton. Don't miss your chance to lease this beautiful home! Schedule your viewing today. 3Mins From Hwy Exit, Ground Floor Features Open Concept Foyer, Direct Garage Access And Powder Room, Bright Kitchen W/Centre Island, Breakfast Bar, Dinette With A Walk Out To Backyard, Living Room With A Cozy Fireplace. Huge Walk In Closet In Master Bedroom And 5 Piece Ensuite With Tub, Stand Up Shower And His/Hers Sinks. (id:50886)
RE/MAX Condos Plus Corporation
95 Gordon Randle Drive
Brampton, Ontario
Looking for a luxury rental big enough for the whole family with approximately 4200 Sq ft? This stunning home sits on a premium lot and features gorgeous upgrades throughout-hardwood floors,custom wainscoting, cathedral ceilings, and a chef-style kitchen perfect for cooking and hosting.The main floor gives you separate living, dining, and family areas, plus a private office ifyou work from home.Upstairs, you'll find 4 large bedrooms and 3 full bathrooms, including a beautiful primary suite with a spa-like en-suite. Every bedroom has its own washroom access, offering privacy and convenience for everyone. (id:50886)
RE/MAX Excellence Real Estate
1109 - 395 Square One Drive
Mississauga, Ontario
one bedroom suite with locker, brand new by Daniels. Open concept and floor to ceiling windows make it bright with sunlight. mins to shopping centre easy access to Hwy 403. pets restrictive but no smoking, students very welcome (id:50886)
Everland Realty Inc.
45 - 2272 Mowat Avenue
Oakville, Ontario
Welcome Home To This Beautifully Upgraded Turn Key End-Unit Condo Townhome in the Heart of River Oaks! A Spacious 3+1 Bedroom, 3 Bathroom Home Offers the Perfect Blend of Comfort and Convenience. Featuring A Bright, Open Layout with Almost 1,500 Sq/Ft Of Above Ground Living and a Fully Finished Basement; Eat-in Kitchen with Walkout to Back Garden; Large Separate Family Room; Primary Bedroom Ensuite Bath; Rough-In for Additional Guest Bath in Basement; Walkout from Kitchen to Private Patio; Loaded With Upgrades: S/S Appliances, New Luxury Vinyl On Main Floor (2025), Pot Lights, A/C (2024), Refrigerator (2023), Dishwasher (2024), Slimline Microwave (2023), Nest Thermostat, Smart Google Doorbell and More; Enjoy Peace Of Mind On A Private Road With Well-Maintained Common Areas Designed For Safety And Community Enjoyment. Step Out Your Door and Right onto a Beautiful Walking Path Which Leads to Trails, Parks, Schools, & Rec Centre. Only Minutes to Major Highways, Shopping, Hospital and Other Convenient Amenities. Dont Miss this Opportunity to Call River Oaks Home! Come Look. Love. Live. (id:50886)
Zolo Realty
1 - 366 Royal York Road
Toronto, Ontario
Bright 2-bedroom apartment in South Etobicoke. Every detail updated from the brand-new kitchen, with white cabinets, stainless steel appliances, and quartz counters, to the modern bathroom, fresh flooring, and paint throughout. The open-concept living space is ideal for both relaxation and work, offering flexibility for a dining area or home office. Both spacious bedrooms come with double closets, ensuring comfort and convenience. Located at Royal York & Evans makes commuting a breeze with TTC and Mimico GO Station (14 min to Union Station) steps away. Easy access to the Gardiner, QEW & 427.Enjoy the shops, restaurants, cafes & grocery along Royal York, The Queensway and Lake Shore Blvd. (id:50886)
Sage Real Estate Limited
115 Wilson Street
Oakville, Ontario
Charming Detached Home in The Heart of Downtown Oakville! Steps to Lakeshore Rd W, Shops, Restaurants, the Lake, Parks, and the Oakville Club. Original Owner for 79 years! Well Built and Well Maintained With Great Curb Appeal and Professionally Landscaped by Cudmore's. Features Newer Windows, Furnace 2021, and an outdoor enclosed workshop/sitting area with electricity. Home is Being Sold As-Is. (id:50886)
Exp Realty
2372 Carrington Place
Oakville, Ontario
Experience the Beauty of Lakeside Living. Perfectly situated on a premium 90' x 152' lakefront lot, this residence captures breathtaking, unobstructed water views from every principal room. Offering over 5,700 square feet of finished living space, the home seamlessly blends timeless lakeside elegance with modern comfort and functionality. Step inside to discover a light-filled interior where functionality meets everyday comfort. Rich hardwood flooring, limestone tiles, and four skylights create a warm and inviting ambiance throughout. Designed with both family living and entertaining in mind, the main level features two spacious family rooms, a private office, and a gourmet kitchen complete with granite countertops, premium appliances, and abundant cabinetry. Upstairs, four generously sized bedrooms offer space and privacy for the entire family. The primary suite is a true retreat, showcasing spectacular lake views. A convenient upper-level laundry room adds to the home's thoughtful design and a walkout to the second-floor terrace - the perfect place to unwind and enjoy tranquil sunsets over the water. The fully finished lower level extends the living space, featuring a fifth bedroom with a private ensuite - ideal for guests, in-laws, or a nanny suite. Outdoors, the backyard is an entertainer's dream. Featuring the concrete saltwater in-ground pool, landscaped gardens, and multiple seating areas designed to make the most of the home's stunning lakefront setting. Whether hosting summer gatherings or relaxing quietly by the water, this space offers a waterfront lifestyle experience. Additional highlights include a three-car garage, four fireplaces, an irrigation system, and ample storage throughout. This property embodies the very best of lakeside living - offering endless possibilities for its next owner to further enhance and celebrate the home's inherent beauty, and sophisticated waterfront setting. Luxury Certified. (id:50886)
RE/MAX Escarpment Realty Inc.
22 Livingston Drive
Caledon, Ontario
Stunning Bright Detached on a premium 52 x 110 corner lot, a child safe and peaceful area of Valleywood, Caledon's great location to family living. Over 3000 sq feet above grade Of Luxury. Designer Double door Entry Welcomes You Into The Warm Foyer. Very practical sun filled Main Level Layout Includes Sep Living, Sep Dining, Sep Family Room & Office. California shutters, potlights, dark hardwood floors through out. Upgraded Kitchen With Stainless Steel Appliances, New Quartz Counter Tops & Backsplash. Walk Out To Fully Fenced Yard. Dark 2-tone spiral staircase with metal pickets takes you to the 2nd floor that features 4 spacious bedrooms, 3 full washrooms & lots of natural light. Huge primary bedroom With 5 Pc Ensuite, quartz counter, Free standing Cruz tub, upgraded standing shower with glass door & W/I Closet. 2nd bedroom with 4 pc ensuite, 3rd & 4th Bedrooms connected to 4 pc bathroom. Large loft On 2nd Level, can be used as study or kids play area. Additional feature is the Fully Finished 2 bedroom + Den basement with Legal Sep below grade Entrance. No carpet anywhere in the Property, Plenty Of Parking Space. Driveway can fit 6 cars. No Sidewalk on either side. Professionally Landscaped yard with In-Ground Sprinkler System. Meticulously Maintained property. Over 200K spent on recent upgrades. New Roof(2023), New exposed Aggregate concrete driveway, porch & sidewalks (2023), New Garage door (2024). Legal below grade entrance to the basement(2023), Interior & Exterior pot lights ( 2024) New Quartz kitchen Countertops & Backsplash( Sept 2025), New floors/ Base boards & New paint (Sept 2025). Conveniently Located. Across the street to Lina Marino Park/ Soccer fields, Steps to Caledon Public Library, Walking Trails, Shopping, Close to Popular Mayfield High School District, couple of minutes' drive to Highway 410 access. (id:50886)
Royal Star Realty Inc.
Upper Floor - 7556 Wildfern Drive
Mississauga, Ontario
Welcome to 7556 Wildfern Dr, a bright and beautifully maintained 2-storey semi-detached home in Mississauga upper floor only in the well-established community of Malton. This inviting property features 3 spacious bedrooms, 2 bathrooms .Designed with functionality and comfort in mind, the home offers a modern open-concept living and dining area filled with natural light, updated flooring, and a practical kitchen perfect for everyday use. Step outside to an oversized backyard, a rare feature that provides ample space for outdoor entertaining, family gatherings.. Nestled on a quiet, family-friendly street yet conveniently close to schools, parks, shopping, transit, and essential amenities, this home offers the perfect blend of lifestyle and convenience. Commuting is effortless with quick access to Highways 427, 401, and 407, connecting you easily across the GTA. Move-in ready, this house is a wonderful opportunity for growing families, or downsizers seeking comfort, community, and value. Upper floor tenant needs to pay 70% of utilities. (id:50886)
RE/MAX Excellence Real Estate
25 - 2199 Lillykin Street
Oakville, Ontario
Come home to this rarely available, light-filled end unit townhouse in Oakville's family-friendly River Oaks community. Tucked away at the end of a quiet court, in a private cul-de-sac, right next to the serene setting of Vineland Wood's Park & Trail. Spacious layout, with 1,375 sq ft of interior living space. Offering 2 bedrooms, 3 bathrooms, and 1 underground garage parking spot (with bonus storage alcove). HUGE rooftop terrace with lake & treetop views, perfect for entertaining or just basking in the sun. The main level living space is wrapped in beautiful oversized windows that bring in tons of natural light and create a bright, welcoming vibe. High ceilings on the main level (9 feet!). Beautiful laminate flooring throughout. Open concept living, dining, and kitchen areas. Welcoming entrance/foyer with retractable coat rack. Convenient main level powder room with bright east facing window. Gorgeous open kitchen with quartz countertops, plenty of cabinets & counterspace, stainless steel appliances, tile backsplash, and undermount double sink. Bright second level with two sizeable bedrooms & plenty of closet space. Private primary suite with sizeable bedroom, ensuite bathroom, two closets (one is a walk-in!), and walk out to a private balcony. 4-piece ensuite bathroom with large walk-in shower, bright east facing window, double sink vanity with stone countertop & plenty of storage underneath. 2nd bedroom with big bright windows and large closet. 4-piece 2nd bathroom with tile floor & stone countertop vanity. Perfectly situated near some of the best shopping, dining & greenspace that Oakville has to offer. Close to shopping centres (Oakville Place Mall & Uptown Core). The charm & historical character of Downtown Oakville & Lakeshore are just a quick drive to the south. Easy access to the QEW, 403 & 407, and Oakville Go Station. A short drive to golf courses & other recreational amenities. Proximity to private & public schools, with Sheridan College located nearby. (id:50886)
Royal LePage Signature Realty
1397 William Halton Parkway
Oakville, Ontario
Welcome to The Hendon, an executive rear-lane townhome built by Mattamy in the sought-after newest community of Preserve West. Only 1-yr new, this home offers 2,361 sq. ft. of above-ground living space, this is one of the largest townhome models available designed with an impressive extra-wide layout that feels more like a detached home. This 3+1 bedroom, 3-bathroom residence is filled with natural light through oversized windows on every level & boasts four balconies, including a rare rooftop terrace. The extra-wide double garage provides exceptional storage, with the feel of a triple garage. The home is carpet-free, showcasing 5" oak hardwood floors and hardwood staircases. The ground floor features 9" ceilings, a double-door entry, & a versatile open-concept space that can serve as a recreation room, office, bedroom or gym. It also includes abundant closet storage, a mudroom, & inside access to the garage. The main level offers 9" ceilings & an open-concept layout ideal for entertaining. The upgraded kitchen features white cabinetry, a pantry, stainless steel appliances, quartz countertops, a large island with breakfast bar & microwave nook. The breakfast area walks out to a large private rear balcony perfect for summer entertaining, while the dining area opens to another balcony at the front of the home. A spacious living area, powder room, and convenient main-level laundry complete this floor. Upstairs, the primary suite includes a walk-in closet & a stylish upgraded 3-piece ensuite with quartz vanity, frameless glass shower, & balcony. Two additional bedrooms offer generous windows & closets, sharing an upgraded 4-piece bathroom. From here, a hardwood staircase leads to the expansive private rooftop terrace perfect for yoga, sunbathing, or outdoor lounging. Steps from the Oakville Hospital and the 16 Mile Creek trails, with schools, highways, shopping (FreshCo Mall), dining, and transit just minutes away an exceptional opportunity to own in Oakville. (id:50886)
Royal LePage Real Estate Associates
111 River Rock Crescent
Brampton, Ontario
Welcome to 111 River Rock Cres. This Stunning fully upgraded 4-bedroom detached home in a highly sought-after neighborhood! This move-in ready property features 3 full washrooms on the upper level, a modern kitchen with stainless steel appliances, and hardwood flooring on the main floor. Recent updates include: Roof (2023), Deck (2024), Fresh paint and new windows/inserts (2025), as well as Furnace, A/C, water softener, water filtration system, renovated washrooms, and flooring (2020/2021). The spacious, unspoiled basement offers endless possibilities for customization. Located close schools, parks, community center and public transit. This home offers the perfect blend of comfort, convenience, and style. Don't miss this incredible opportunity! (id:50886)
RE/MAX Excellence Real Estate
1004 Ceremonial Drive
Mississauga, Ontario
2 Bedrooms with Kitchen and a Washroom LEGAL BASEMENT in the heart of Mississauga (Eglington Ave W/Britannia Rd W & McLaughlin Rd). 1 Car Parking is Included. Large Living Area, 2 Decent Size Bedrooms, 1x4Pc Washroom, Kitchen & Storage. Laundry is Located in the Basement. (id:50886)
Executive Real Estate Services Ltd.
223 - 7 Applewood Lane
Toronto, Ontario
Beautifully designed 2 bed contemporary Townhome nestled in the sought-after Dwell City Towns community in Etobicoke. This Amazing Suite Features new Laminate Floors, freshly painted, Open Concept Living/Dining Room, Modern Kitchen With Breakfast Bar, Granite Counters. 2nd Level Offers large primary bedroom, 2nd Bdrm W/Juliette Balcony. Enjoy the large Rooftop Patio W/Bbq Hookup. Located with easy access to the airport, major highways, downtown, transit, Sherway Gardens, grocery stores, Centennial park, Schools & Much More! (id:50886)
Keller Williams Portfolio Realty

