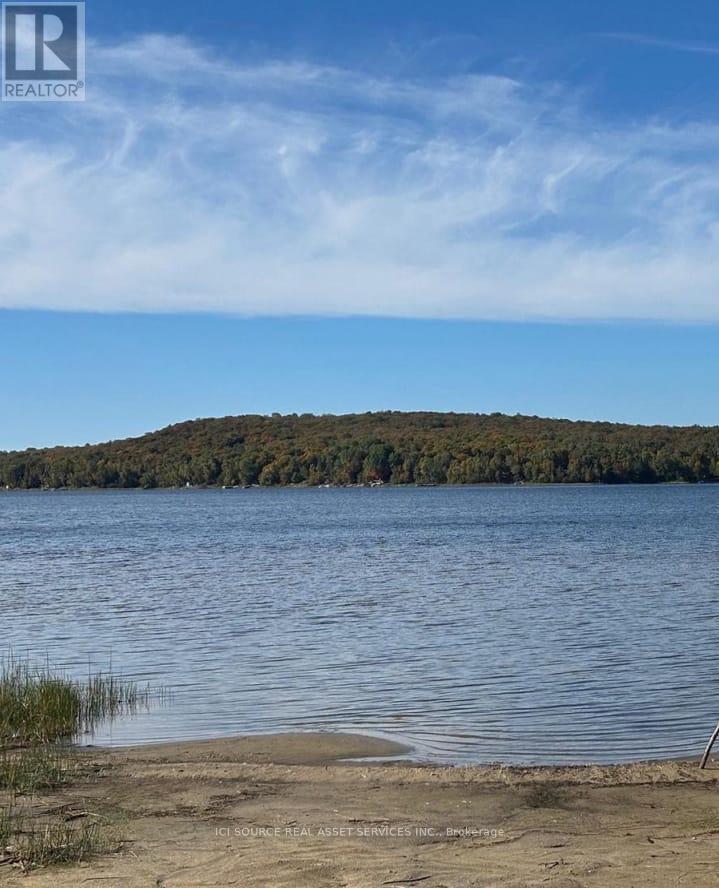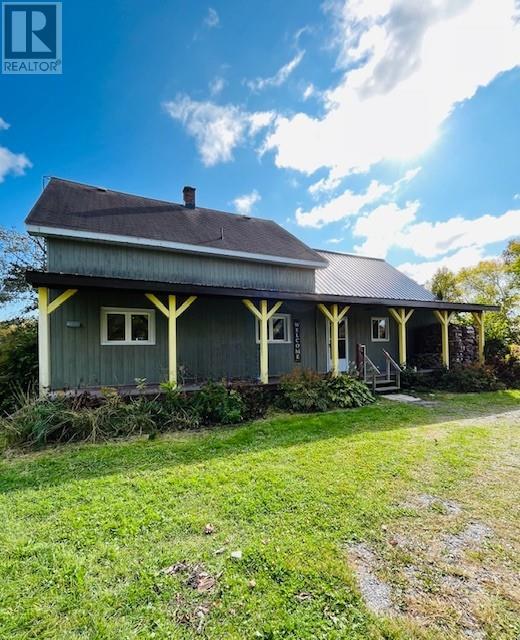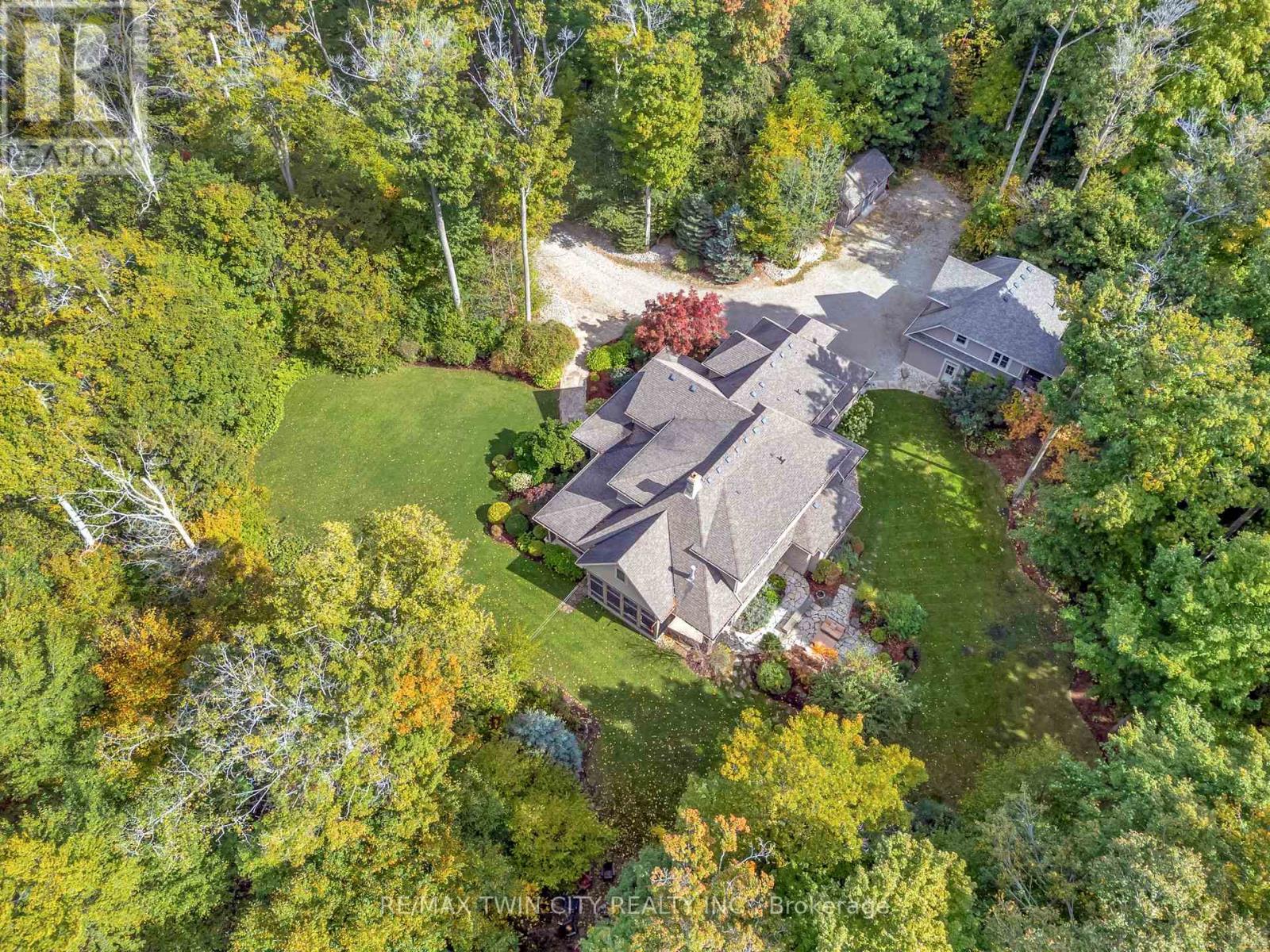346 Kent Road
Armour, Ontario
Presenting 346 Kent Rd, nestled on the north shore of desirable, picturesque Pickerel Lake! Located on a quiet road, this southern exposure vacant lot offers over 125ft of pristine, sandy shore line with walk in entry. Sitting on almost a full acre and surrounded by mature trees this beautiful property is perfect for families seeking a peaceful, family friendly setting just a short drive from Huntsville. The driveway entrance is already in, hydro at the lot line, and a gentle wandering lane leads to your future cottage building site. Catch all the southern sunsets from dock at your dream cottage, create memories around the campfire explore or wade into the pristine water with your toes in the soft sand for a relaxing afternoon on your own private beach! Also known as Armour Lake, this lake is a serene and expansive body of water spanning 520 hectares. For anglers, Pickerel Lake is a paradise, renowned for its walleye (pickerel) population. Nearby marinas and boat launches facilitate easy access to the lake, making it an ideal spot for swimming, boating, and paddleboarding in the warmer months. As winter sets in, Pickerel Lake transforms into a winter wonderland, perfect for ice fishing, snowmobiling, and cross-country skiing. The surrounding forests offer excellent trails for snowshoeing and hiking, providing a picturesque backdrop to the lake's frozen landscape. The area's natural beauty and diverse recreational opportunities make Pickerel Lake a year-round destination for those seeking to connect with nature and enjoy a range of outdoor activities! This lot is a your blank canvas with room to grow, breathe and build your future. *For Additional Property Details Click The Brochure Icon Below* (id:50886)
Ici Source Real Asset Services Inc.
2 - 106 Silvercreek Parkway N
Guelph, Ontario
Fantastic opportunity to own a well-established pizza store in the town of Guelph! This Pizzaville is in a Prime location in a great Plaza at busy Silvercreek Parkway N./Willow Rd. intersection. This prime spot enjoys high visibility and foot traffic, surrounded by a thriving community. This franchise is very popular in the neighbourhood, enhancing its appeal to pizza lovers and fast-food enthusiasts alike. Invest in a turnkey business with a rich history, a loyal customer base, and the promise of continued success in this vibrant Guelph locale. Don't miss out on this amazing opportunity. Stability. Fully equipped and turnkey, this profitable operation is ideal for entrepreneurs or families. Please do not go directly or speak to staff. Don't miss the chance to own a thriving business in a prime location, with High Volume, Low Rent, secure lease terms and excellent growth potential. (id:50886)
Homelife/miracle Realty Ltd
35 Bell Boulevard S
Belleville, Ontario
18 total acres including two vacant road allowances ( 1 from bell blvd & 1 from jenland way) C3 commercial vacant land located on south side of shorelines casino at future 4way signalized intersection. Unconstructed road allowances are PIN 404290591 & PIN 404290602 (id:50886)
RE/MAX Quinte Ltd.
33-36 Bell Boulevard W
Belleville, Ontario
47 Acres C3 Commercial & Service Industrial IN2 vacant land along Bell Blvd West. Full Highway 401 and Bell Blvd frontage with close access to HWY 401 interchanges . See location video in virtual tour URL. Conditionally Severed (id:50886)
RE/MAX Quinte Ltd.
760 River Rd
Massey, Ontario
This beautiful riverfront home sits on 3.95 acres of park-like setting along the Spanish River, featuring covered porches to relax and take in the views, a spacious Quonset type building and a workshop. Originally built as a log home circa 1900, the home showcases its remarkable hand-hewn logs crafted with an axe over a century ago. Over the years, the home has been thoughtfully maintained and updated, including the addition of a side extension, with pride of ownership evident throughout. The main floor offers a welcoming foyer, laundry room, spacious primary bedroom, 3pc bathroom, office nook, and open-concept kitchen with ample cabinetry and counter space, dining, and living area. The upper level in the original log home provides four bedrooms (as per MPAC) perfect for family and guests and just awaits your personal touches and a handy 2pc bath. A rare opportunity to own a wonderful blend of history, character, and lifestyle on the Spanish River! Call and book your personal viewing today! (id:50886)
RE/MAX Crown Realty (1989) Inc.
3667 Old Beverly Road
North Dumfries, Ontario
Welcome to this exceptional Executive home offering almost 6 acres of privacy and luxury, just minutes from the City of Cambridge. With more than 3,850 sq. ft. above grade and an unspoiled walk-up basement with 10-foot ceilings in the main house ,Plus an additional separate Studio Apartment and Work Shop, this property blends sophistication, functionality, and future potential.The main level features a spacious kitchen with a walk-in large pantry, a sunroom filled with natural light, a screened-in porch, and multiple living spaces perfect for family gatherings or entertaining. You will also find a separate dining room, a study, and three fireplaces, creating warmth and character throughout. In-floor heating extends through much of the home for added comfort.Upstairs, discover four generous bedrooms, including a primary suite with ensuite bath, and an additional bedroom with a rough-in for a 3-piece bathroom. A 3-piece rough-in in the basement provides even more opportunity for customization ideal for a future in-law suite, complete with a walk-up to the garage.Outside, enjoy the wrap-around porch, fire pit area, irrigation system, and expansive driveway leading to the attached 2-car garage. A second detached 2-car garage offers a finished area currently set up for a home-based business, complete with plumbing and a stove, plus a beautifully finished studio apartment above, providing exceptional versatility for multi-generational living or rental potential. The property also features a chicken coop, and plenty of outdoor space, offering a touch of country charm.This rare offering combines the best of country living with convenient city access perfect for multi-generational families, professionals working from home, or those seeking a peaceful retreat without compromise. (id:50886)
RE/MAX Twin City Realty Inc.
111 Seeley Avenue
Southgate, Ontario
Entire Property For Rent!!! Welcome To 111 Seeley. Enter Into This Open & Spacious Home With 9 Feet Ceilings. Bright Kitchen With Granite Countertops. upgraded Cabinetry & Stainless Steel Appliances. Open Concept Living Room With Additional Space In The Family Room. 4 Large Bedrooms With Walk In Closets. 3 Washrooms, & Laundry Located In Unfinished Basement. (id:50886)
Icloud Realty Ltd.
104 - 275 Larch Street
Waterloo, Ontario
, 2 Bedroom/1 Bath Apartment Available For Lease Immediately!! Spacious Open Concept, Walking Distance To Waterloo, Wilfred Laurier University & Conestoga College.This is an unbeatable location for students or professionals-just a short walk to Wilfrid Laurier University and within easy reach of the University of Waterloo, shops, restaurants, transit and all the essentials. (id:50886)
Homelife Superstars Real Estate Limited
Lot 20 Axe Lake Road
Mcmurrich/monteith, Ontario
Vacant land on Axe Lake Rd being sold via Power of Sale. Featuring 1,876 feet of frontage along Axe Lake Rd, this 22-acre, irregularly shaped lot is zoned residential and is perfect for the discerning builder. Surrounded by 100s of acres of greenery and countless bodies of water, this blank canvas can be the home of your future cottage! Bound by Hwy 400 to the west, District Rd 518 to the north, District Rd 2 to the east, and Hwy 141 to the south. **EXTRAS** No services/utilities on site. Property is being sold via Power of Sale (id:50886)
Royal LePage Your Community Realty
304 - 3200 Regional Road 56
Hamilton, Ontario
This spacious 1 bedroom unit has a roomy 692sqft of living space with a large eat-in kitchen, shower/tub combo in the bathroom and a lovely balcony space. Windwood I in Binbrook is a cozy rental building featuring in-unit A/C and heating, in-suite laundry, kitchen appliances, a private balcony, and one parking space. Binbrook offers the beauty of countryside living with modern amenities, conveniently located off Hwy 56 and with a variety of parks and golf courses nearby. Windwood I is the perfect place to call home, offering a high quality of life at an affordable cost. (id:50886)
Royal LePage Macro Realty
Bsmnt - 681 Mcmullen Street
Shelburne, Ontario
Experience the allure of Shelburne's newest sought-after neighborhood, complete with the added convenience of fully landscaped surroundings. This exquisite home boasts numerous builder upgrades that are bound to leave a lasting impression and enhance your everyday living experience. Enjoy a finished recreation room, complemented by a fully equipped three-piece bathroom featuring a tub/shower combination, and a bedroom complete with ample closet space. (id:50886)
RE/MAX Ultimate Realty Inc.
0 Bridgewater Road
Tweed, Ontario
Come Explore A Nature Lover's Paradise! Welcome To This Exceptional Piece Of Land - Approximately 118 Acres Of Unspoiled Beauty, Perfect For Outdoor Enthusiasts, Investors, Or Those Seeking Privacy And Peace. Located In Actinolite Township, Just South Of The Hwy 7 And Hwy 37 Junction And Only 8 Km North Of Tweed, This Expansive Property Offers Endless Possibilities. Whether You're Dreaming Of A Private Retreat, Recreational Haven, Or Future Development, This Land Is Ready To Inspire. Belleville, With Its Full Range Of Regional Shopping And Amenities. (id:50886)
Century 21 Percy Fulton Ltd.







