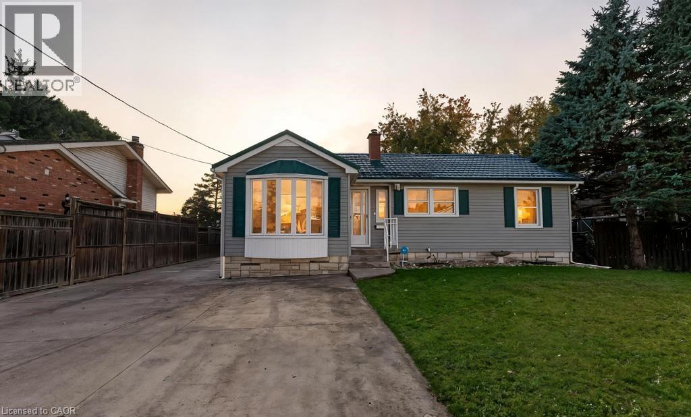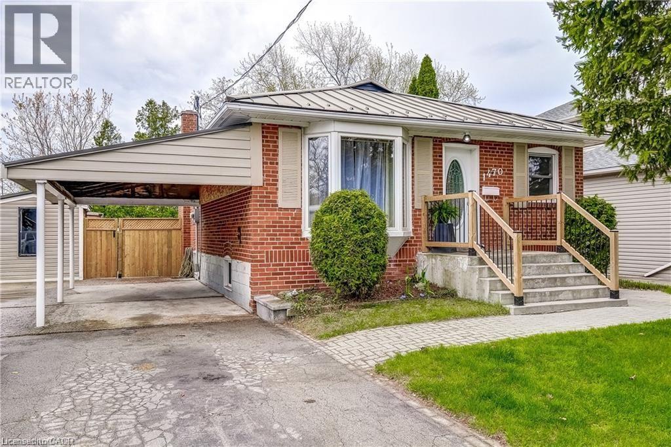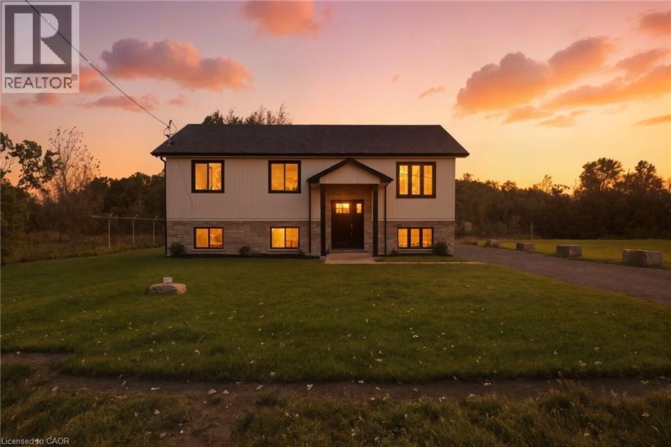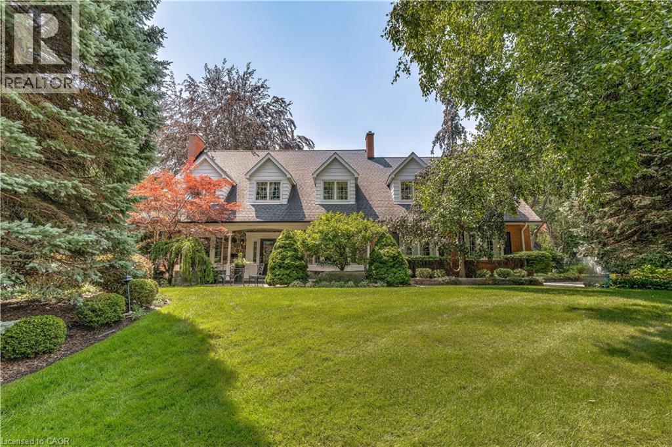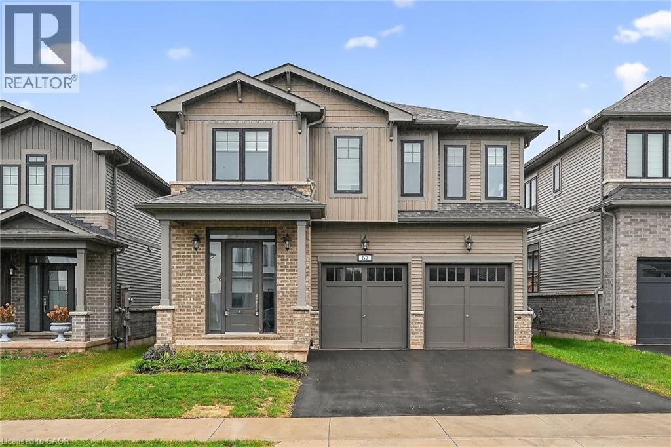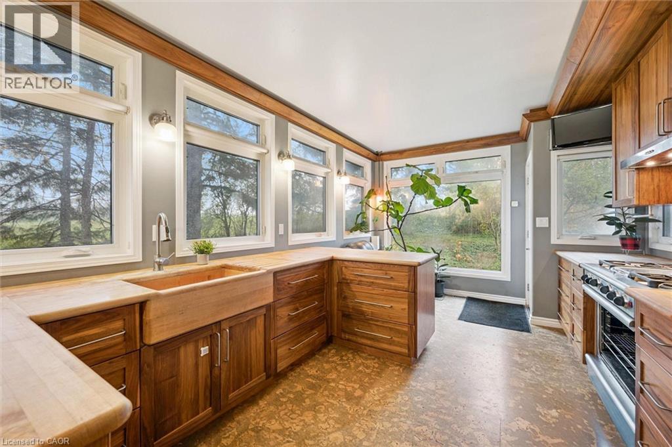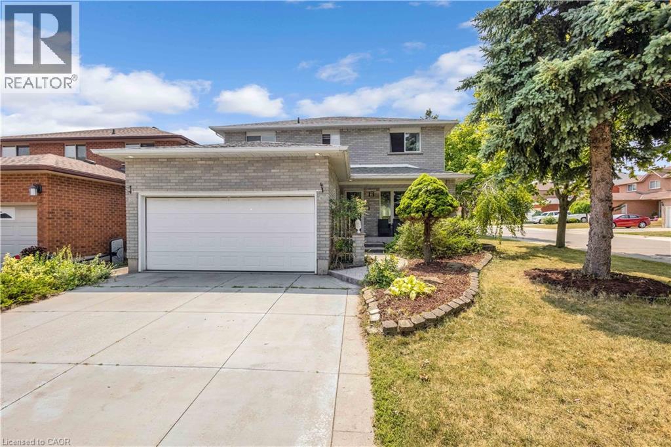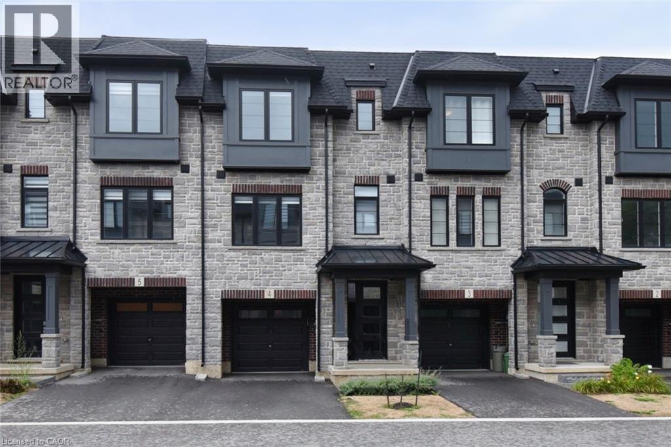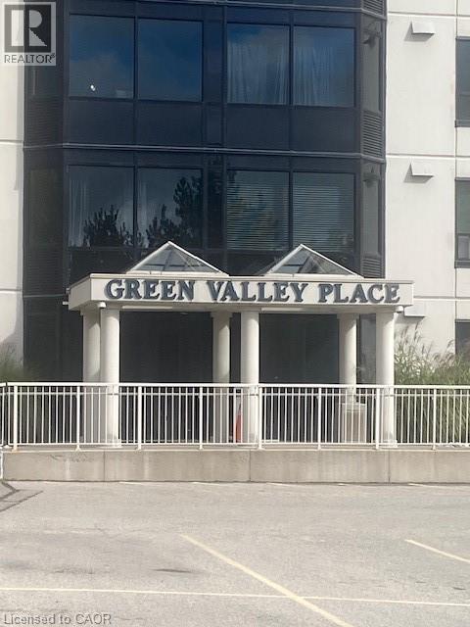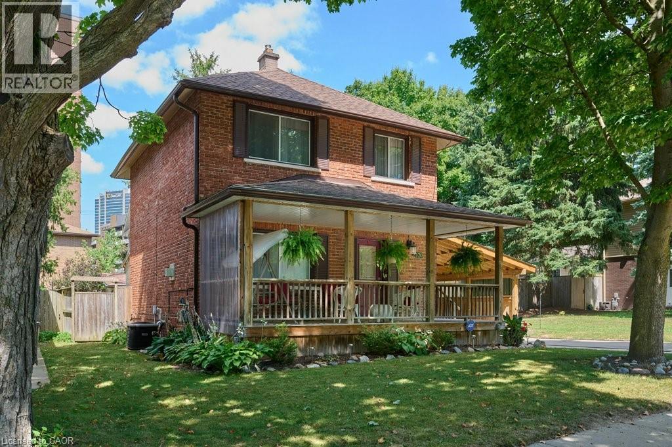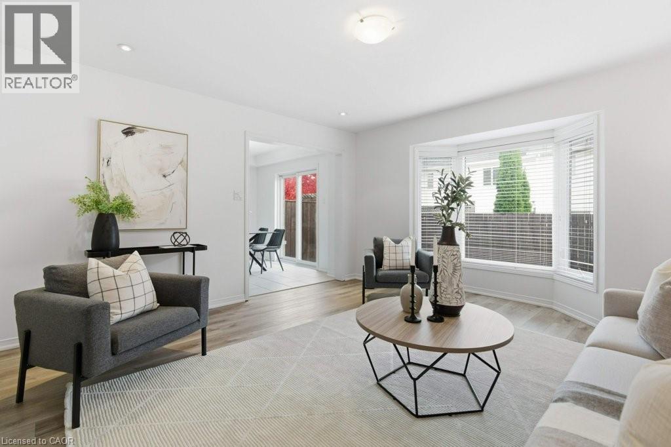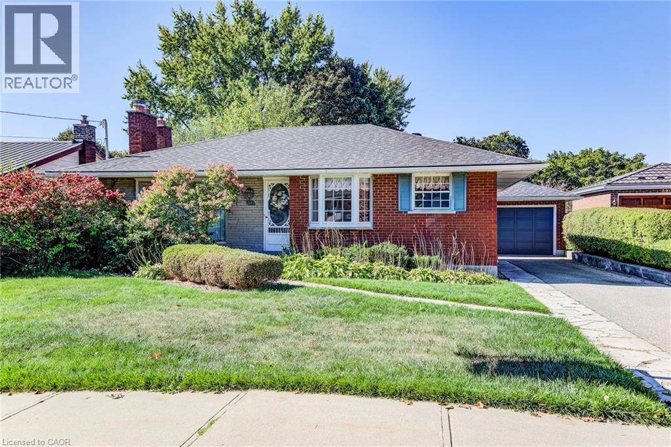24 Hilda Street
Welland, Ontario
Welcome to this charming 3-bedroom bungalow full of character and endless potential! Situated on a large lot with a detached 2-car garage and driveway parking for 8+ vehicles, this property offers plenty of space inside and out. Featuring a separate side entrance to the basement, a bright and spacious sunroom, and a durable metal roof, this home provides an excellent foundation for your personal touch. This home presents a fantastic opportunity for renovation or investment. Conveniently located near all amenities, this property is perfect for those looking to create their dream home or add value in a desirable area. Don’t miss out on this incredible opportunity! (id:50886)
RE/MAX Escarpment Realty Inc.
1470 Fisher Avenue
Burlington, Ontario
This beautifully maintained 3+1 bedroom bungalow in Burlington’s desirable Mountainside neighborhood offers comfort, functionality, and income potential. The bright, carpet-free main floor features 3 spacious bedrooms, a welcoming living room, and a well-appointed kitchen with classic oak cabinets and extra pantry storage. There are 2 additional closets in the kitchen for maximum organization. The fully finished basement is designed for versatility, with a separate side entrance leading to a complete in-law suite. This carpet free lower level includes 1 bedroom, a den, a generous living room, a full kitchen,4 piece bathroom and a large laundry room. Perfect for extended family, potential rental income, or even short-term Airbnb opportunities. Recent upgrades ensure peace of mind and long-term value, including a steel roof, new backyard deck, double-wide driveway with parking for 5 cars, sump pump with water protection, check valve, and backup battery system. Step outside into your private backyard retreat. Two sliding doors off the main-floor bedrooms open directly to the new deck, overlooking a large inground pool with a newer liner, pump, and sand filter. The fully fenced yard offers amazing privacy, a spacious concrete patio, lush green space, and an additional fenced area separated from the pool. It’s like having 2 backyards with this 161 foot deep lot. Situated close to schools, parks, shopping, transit, and churches. This home combines everyday convenience with a lifestyle of comfort. Perfect for families, downsizers, or savvy investors looking for a move-in-ready property with endless potential (id:50886)
Keller Williams Edge Realty
78 Netherby Road
Welland, Ontario
Introducing 78 Netherby Rd, Welland where modern luxury and convenience meet a quiet, rural retreat. Entirely rebuilt from scratch and completed this year, this raised ranch offers an excellent opportunity for an array of buyers either looking to upsize, downsize or have a slower pace with less neighbours and more open space. On the main level you'll find the primary bedroom with walk-in closet and en-suite, along with a second bedroom and another full bathroom, a brand-new kitchen with appliances, and rear deck to the back yard. Through the basement you'll find the oversized rec room with 2 more bedrooms and another full bathroom, plus brand-new washer and dryer. This newly built 2+2 bed and 3-bathroom home sits on a 1/2-acre lot with a large, detached garage with hydro and new panel, and a backyard that's big enough for the entire family to enjoy. Completely turnkey and ready to move in! Truly not one to miss! (id:50886)
Michael St. Jean Realty Inc.
166 Maple Grove Drive
Oakville, Ontario
Nestled in the heart of prestigious Southeast Oakville, 166 Maple Grove Drive presents a rare opportunity to own a classic Cape Cod residence on a private, mature 1/3-acre lot. Proudly owned by the same family since its original build, this cherished home exudes timeless character and refined charm. The property showcases an impressive 112 x 128-foot lot, surrounded by lush landscaping and enhanced by landscape lighting that creates a warm evening ambiance. The backyard oasis features a sparkling in-ground pool, multi-level deck and stone patio, and a dedicated pool shed—perfect for summer entertaining or quiet relaxation in complete privacy. Inside, this spacious family home offers over 5300 square feet of living space, with five bedrooms and five bathrooms, including a thoughtfully finished lower level for additional living and recreation space. The expansive bedroom suite over the double-car garage, complete with a separate staircase, offers flexibility for an in-law, nanny, or private guest suite. With elegant principal rooms, a bright kitchen overlooking the gardens, and classic architectural details throughout, this residence combines the grace of traditional design with the comfort and functionality demanded by today’s lifestyle. Perfectly situated among Oakville’s most distinguished addresses—minutes from top-rated schools, the lakefront, and downtown Oakville this property delivers both prestige and peaceful family living. (id:50886)
Royal LePage Burloak Real Estate Services
67 Starfire Crescent
Stoney Creek, Ontario
Welcome to 67 Starfire Crescent - a stunning Branthaven built spacious 5-bedroom, 4-bathroom home offers nearly 3017 sq ft of thoughtfully designed living space in a quiet, family-friendly neighborhood with escarpment views. Step inside to find a bright and elegant main floor featuring 10 feet high ceiling, hardwood flooring, a private den/library with French glass doors, and a stylish family room with a two-sided fireplace. The gourmet kitchen includes extended cabinetry, a generous breakfast area, and modern finishes throughout. Upstairs, convenience meets comfort with a second-floor laundry room and three bedrooms boasting Semi-ensuite access-including a Jack & Jill setup perfect for families and Masterbedroom with Enuite and large sized walkin closet. Hardwood stairs, a double-car garage, and tasteful upgrades throughout add to the appeal. Enjoy quick access to the QEW, Fifty Point Conservation, shopping, dining, and more. This is the perfect blend of luxury, space, and location-don't miss your chance to call it home! (id:50886)
RE/MAX Escarpment Realty Inc.
500 Watson Parkway S
Guelph, Ontario
500 Watson Pkwy S is a versatile 3+1 bdrm home W/over 3100sqft of living space W/perfect layout for main floor in-law or income suite W/its own private entrance! This home offers best of both worlds: peaceful country-style living with scenic views while being mins to UofG, Stone Rd Mall, groceries, schools & trails! Ideal fit for multigenerational families, blended households or savvy buyers looking for flexible living arrangements & rental potential. Step inside to living room W/rich hardwood, picture windows & 2 skylights. Adjacent dining area W/cork flooring opens to kitchen W/panoramic windows, custom wood cabinetry, butcher block counters, farmhouse sink & sleek panel-ready fridge that blends seamlessly into the design. For entertainers & chefs the add'l prep kitchen provides storage, beverage fridge & 2nd sink-perfect for hosting holidays or everyday life. Sitting nook leads to back patio-perfect spot to enjoy morning coffee while listening to the birds. On opposite wing, 2nd living room W/fireplace & B/I bench seating sets the stage for family evenings. This wing also offers kitchenette, renovated 4pc bath W/soaker tub, W/I shower & bdrm with W/I closet-ideal for in-law suite or private guest quarters. Upstairs the primary bdrm offers large windows, private balcony & W/I closet W/custom organizers. Off the primary is flexible office space or dressing area & massive bonus room-currently set up as theatre & games room with 3-way fireplace, B/I speakers & projector system. There is another bdrm & 5pc bath W/dual sinks & tub/shower. Finished bsmt W/4th bdrm, 3pc bath, sauna & storage. Outside the large yard has multiple entertaining areas: back patio, private side deck, greenhouse & shed. With triple-wide driveway + add'l driveway there’s more than enough room for guests, work vehicles, trailers & toys. Can easily park 10+ cars! Mins to Starkey Hill & Smith Property Loop for weekend hikes & bike rides. A warm inviting space with room to grow & space for everyone! (id:50886)
RE/MAX Real Estate Centre Inc.
2 Robespierre Court
Hamilton, Ontario
Welcome to this beautifully maintained home that offers style, comfort, and spacious living for your family. Step into a grand 16’9” foyer, highlighted by a welcoming spiral staircase. The renovated kitchen features quartz countertops, elegant floor tiles, crown moulding, a stylish backsplash, newer appliances, and a large centre island perfect for entertaining. Bright pot lights illuminate the entire main floor, which has been freshly painted and showcases hardwood flooring throughout the living, family, and dining rooms. Enjoy a large dining area, a generously sized living room, and a spacious and lovely family room. The home also includes a convenient inside entry to the garage, while sliding doors in the kitchen provide natural light and direct access to the backyard. The upper level features four spacious bedrooms and two bathrooms. The beautiful primary bedroom includes a nice-sized walk-in closet and a 4-piece ensuite. Stylish hardwood floors run throughout the entire upper level. The finished basement offers multiple living areas, providing a great space for family time or get-togethers with friends. It includes ample storage, a small kitchenette, and a 3-piece bathroom—perfect for a home gym, office, or additional living space. What else could you ask for? Outside, a double-wide driveway accommodates parking for up to six cars. Within proximity to schools, public transit, the YMCA, parks, Limeridge Shopping Mall, grocery stores including Food Basics and NoFrills, and the highway, this is truly the most convenient location. Best of all, you can walk to the majority of these places! This home truly has it all—modern upgrades, ample space, and thoughtful design to suit your lifestyle. (id:50886)
Keller Williams Complete Realty
187 Wilson Street W Unit# 4
Ancaster, Ontario
Room sizes are approximate and irregular. Stunning, spacious town home in the heart of Ancaster- the perfect location close to highway, trails, shops, and all amenities. Built by Starward Homes in 2023, this home offers peace of mind with everything new and worry-free for years to come. Featuring and open-concept layout with 9 ft ceilings, abundant natural light, and generous room sizes throughout. The primary bedroom includes a large walk-in-closet and a beautiful ensuite bath. An unbeatable price for such quality and location- opportunities like this don't come around often! You'll be proud to call this your home. (id:50886)
Waterside Real Estate Group
35 Green Valley Drive Unit# 107
Kitchener, Ontario
Power of Sale. Very clean as tenant has been very conscientious. Available mid December. Close to parks, highway, Conestoga College, shopping, transit, churches, museum. (id:50886)
Century 21 Heritage House Ltd.
120 Wood Street
Kitchener, Ontario
Nestled near the heart of Uptown Waterloo, walking distance to Grand River Hospital and Sun Life Canadian Headquarters, this classic brick century home sits proudly on a rare extra-wide lot along a tree-lined street where neighbours still wave from their porches, this residence offers timeless charm paired with thoughtful updates. A large, welcoming front porch sets the tone, inviting you inside to discover a home filled with light, warmth, and character. Inside, generous principal rooms and spacious bedrooms reflect the craftsmanship of a bygone era, while upgrades to the kitchen and dining area add modern convenience, complete with patio doors leading to the outdoor deck. Step outside to your own backyard retreat: a large deck with a durable rubber-membrane surface wraps entirely around the pool, creating the perfect setting for summer gatherings. A covered carport keeps your vehicle safe from rain and snow, while mature trees frame the property in natural beauty year-round. Over the years, the home has seen many important updates, including shingles, windows, pool liner, carport, front porch, and furnace, preserving its integrity while leaving room for you to add your personal touch. A fully finished basement extends the living space, offering flexibility for family, hobbies, or guests. From the large master bedroom to the classic details throughout, this is a home that has been loved and cared for, and now awaits its next chapter. No guesswork here, just a home that’s right-priced for you to fall in love with. Best of all, you’ll find yourself mere steps from Belmont Village, where modern vibrancy blends with local history, offering delightful dining, specialty shops, festivals, and a genuine sense of community where life is celebrated and possibilities abound. Offered for the first time in over 50 years! (id:50886)
Royal LePage Wolle Realty
RE/MAX Solid Gold Realty (Ii) Ltd.
113 Thornlodge Drive
Waterdown, Ontario
This stylish home is one of 4 quad townhomes built far more recently than all the others in Waterdown (only 14 years old) and is fully freehold with no road maintenance or condo fees! Located in a great, family friendly neighbourhood, this bright rear unit offers a spacious layout with generous sized rooms! A good sized eat-in kitchen has been recently updated with new quartz counters, subway backsplash and new stainless appliances! The kitchen provides sliding doors to the lovely rear fully fenced yard with sharp stonework and a shed! The large living room has updated luxury vinyl plank flooring, recessed lighting and is well lit with a bay window looking over the rear yard! A convenient powder room completes the main floor! A hardwood staircase takes you to the upper level that has updated luxury vinyl plank flooring throughout! The spacious primary suite offers his and hers closets and an ensuite privilege to a 4 piece main bathroom! The second and third bedrooms are generous in size as well! The lower level has been finished with a cozy family room! The laundry, plenty of storage and a bathroom rough-in are in the lower level as well! A built-in outdoor storage area is located right outside the entrance door, convenient for garbage and recycling, etc. This home offers tremendous value at this price point! You rarely find a sharp, move-in ready freehold property with its own private yard at this price point! (id:50886)
RE/MAX Escarpment Realty Inc.
378 Stevenson Street N
Guelph, Ontario
Beautifully maintained 3-bedroom, 2-bath bungalow with a separate entrance to an In-Law suite in Guelph’s desirable General Hospital area. This well-built home offers a functional layout and plenty of space for families or multi-generational living. The main floor features three bright bedrooms, a full bath, and a spacious living area filled with natural light. The very bright kitchen boasts ceramic tile flooring and a lovely bay window. Brand new carpeting throughout, with hardwood floors underneath in great condition if desired. The lower level offers a complete in-law setup with a separate entrance, kitchenette, bedroom, full bath, and a large rec room with one of two cozy gas fireplaces — perfect for extended family, guests, or rental potential. Additional features include central vac throughout, two stoves, and a stand-up freezer. Outside, you’ll find a detached 17.7’ x 23.7’ garage providing excellent space for contractors, hobbyists, or extra storage. Centrally located within walking distance to public and Catholic middle and high schools, parks, and all amenities. Clean, solid, and full of potential — this is the perfect home to make your own in one of Guelph’s most convenient neighbourhoods. (id:50886)
Shaw Realty Group Inc.

