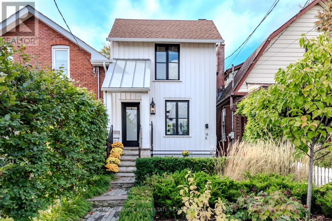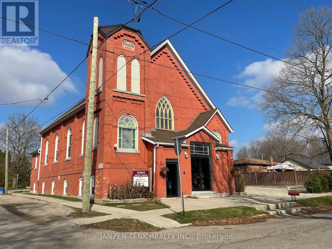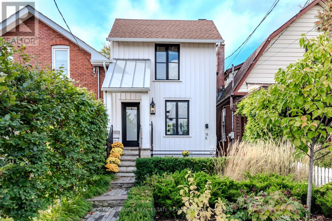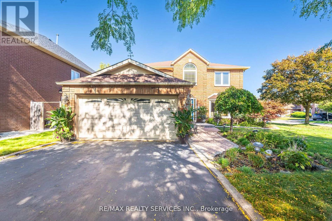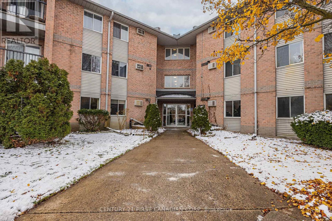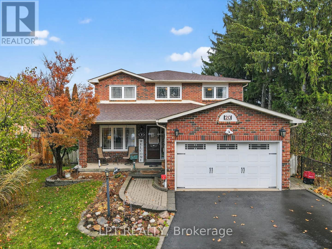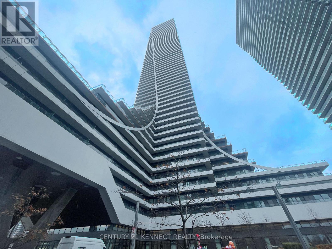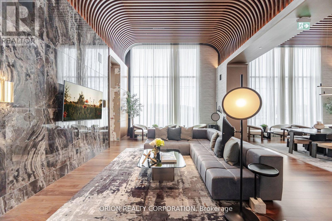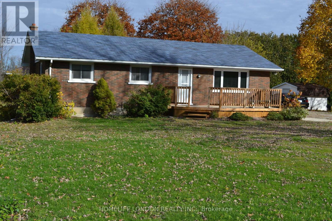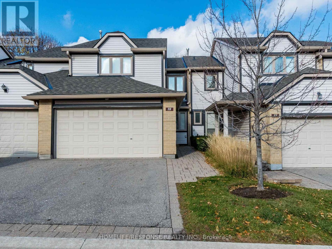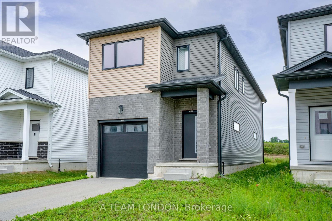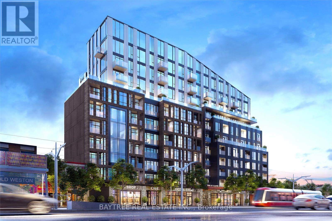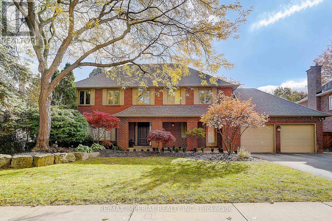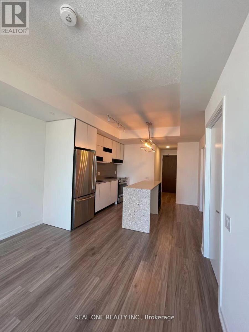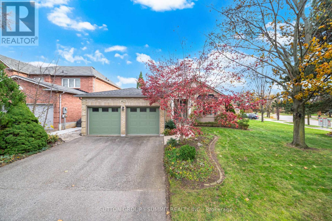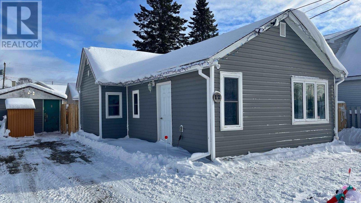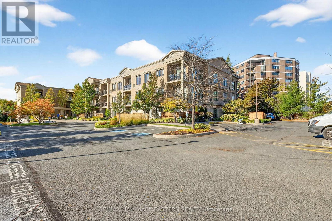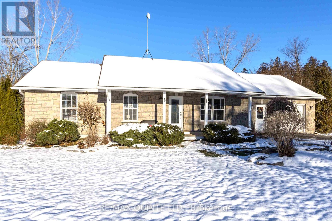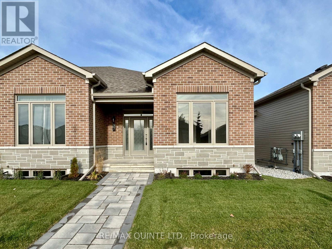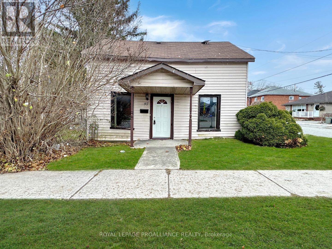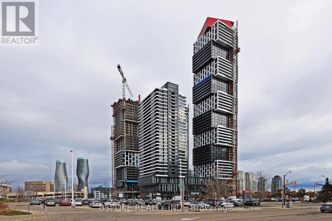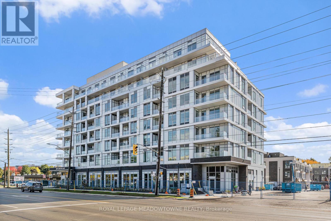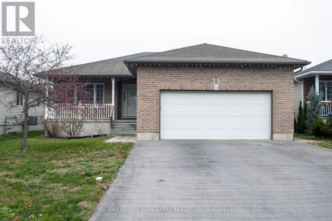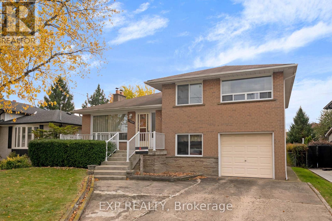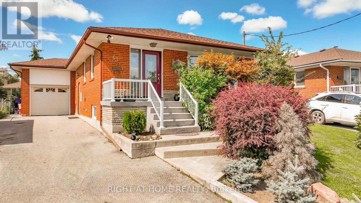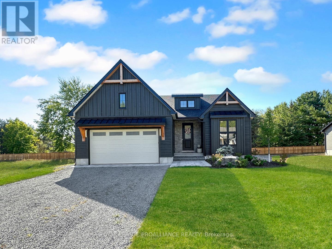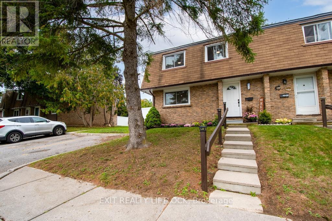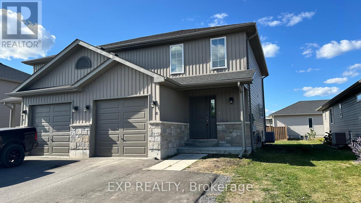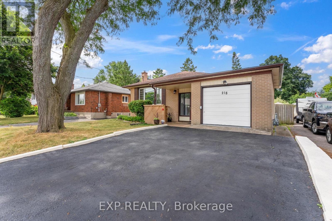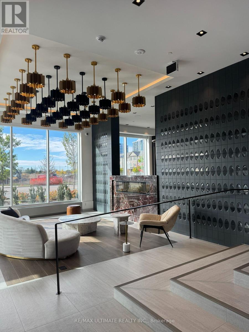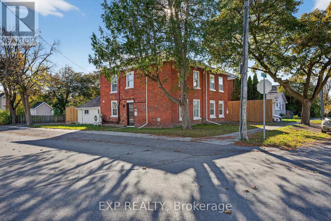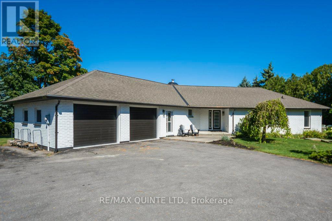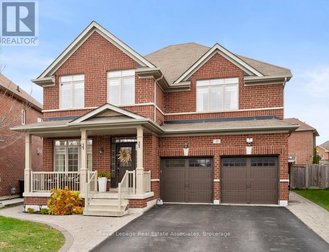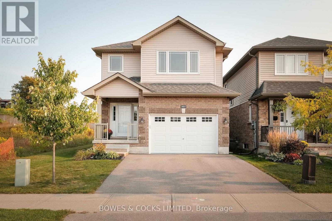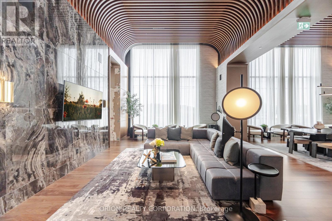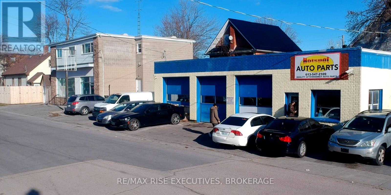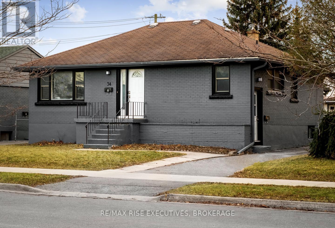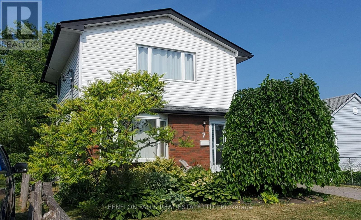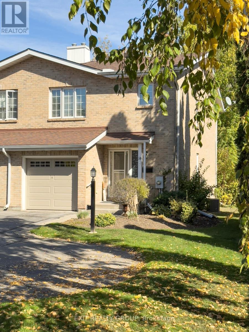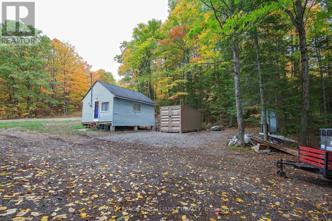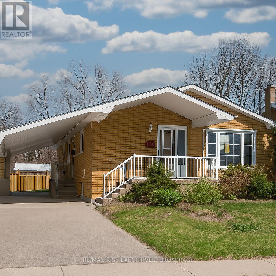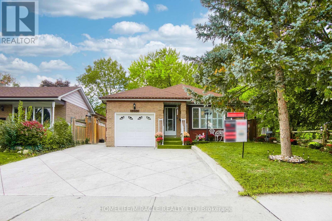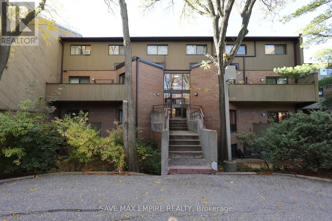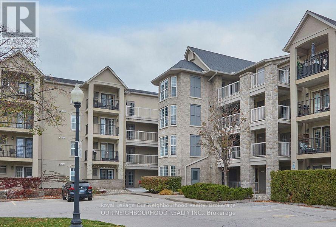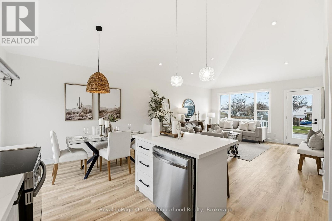Main/second Floor - 18 Milton Street
Toronto, Ontario
THIS WILL KNOCK YOUR SOCKS OFF! Stunning and sensational fully renovated gem.... Absolutely perfect - bright and squeaky clean! Super sassy kitchen featuring quartz counters, centre island, stainless steel appliances, oodles of storage and walk out to private patio. Spacious bedrooms, sumptuous spa-like bathroom featuring heated floors (yes-even in the shower!) and private ensuite laundry. High speed Bell Fibe internet included. 7 minute walk to the GO station, TTC at the bottom of the street in a vibrant South Etobicoke neighbourhood. Brilliantly located - mere minutes to transit, local eateries, San Remo Bakery, waterfront trails and the lake...downtown-bound commuters are literally steps away! (id:50886)
Royal LePage Real Estate Services Ltd.
5 Elgin Street
Norwich, Ontario
Discover a rare opportunity with this historic 1877 church, offering over 5,000 sqft of usable space across 2 levels and a location that places you close to the medical centre and just moments from downtown Norwich. This property offers both immediate functionality for a congregation and the potential for future vision - all while retaining the charm and character of its early craftsmanship. The main level features a welcoming sanctuary with seating for approximately 110 people. A soaring 21.5-foot ceiling, mostly updated large windows, and a built-in organ create a bright and inspiring atmosphere for weekly services and special gatherings. A study, nursery, and 2 bathrooms on this level make it easy to support a variety of ministries and programs. The raised-ranch design opens the door to impressive versatility in the lower level. Large windows bring abundant natural light into the expansive open space, ideal for community events, meetings, recreation, or expanded programming. This floor also includes a bathroom and a generous kitchen well suited for hosting meals or group functions. The building includes updates such a new furnace and air conditioning system (2020) and replaced shingles (2019). Outside, the gravel area is great for community functions and includes a shed positioned near electrical and natural gas hookups, adding convenience for storage or future improvements. With its central location, generous square footage, and adaptable layout, this property provides an appealing opportunity for a congregation, community group, or creative buyer. Whether continuing its long-standing role as a place of worship or exploring alternative possibilities, this building offers meaningful space in the heart of Norwich. (id:50886)
Janzen-Tenk Realty Inc.
Lower Level - 18 Milton Street
Toronto, Ontario
THIS WILL KNOCK YOUR SOCKS OFF! Stunning and sensational fully renovated gem.... Absolutely perfect - bright and squeaky clean! Super sassy kitchen featuring quartz counters and stainless steel appliances. Sumptuous spa-like bathroom featuring heated floors (yes-even in the shower!) and private ensuite laundry. Hydro and internet included. 7 minute walk to the GO station, TTC at the bottom of the street in a vibrant South Etobicoke neighbourhood. Private patio at the front - prefect for sipping your morning coffee in the sun! Brilliantly located - mere minutes to transit, local eateries, San Remo Bakery, waterfront trails and the lake...downtown-bound commuters are literally steps away! (id:50886)
Royal LePage Real Estate Services Ltd.
30 Starling Court
Brampton, Ontario
Welcome to 30 Starling Court A Rare Gem Backing onto a Serene Parkette!This stunning all-brick detached home showcases pride of ownership throughout. Featuring 3 spacious bedrooms, including a primary suite with a 3-piece ensuite and walk-in closet, this home blends comfort and style. The renovated kitchen shines with upgraded stainless steel appliances and a garburator, flowing seamlessly into the open-concept living and dining area with a charming bay window. Relax in the cozy family room with an electric fireplace overlooking a beautifully landscaped backyard complete with a patio and lush gardens.The finished basement adds valuable living space with a rec room, 4th bedroom, and ample storage. Enjoy the convenience of a main-floor laundry room with garage access, a double garage, and a no-sidewalk driveway.Meticulously maintained with updated kitchen and bathrooms and new windows (2017). Irrigation Sprinkler system, Furnace/2022,Central Air/2022.Prime location close to schools, parks, shopping, rec centre, and highways everything your family needs is right here.Show with confidence. (id:50886)
RE/MAX Realty Services Inc.
208 - 2228 Trafalgar Street
London East, Ontario
Welcome to Unit 208 at 2228 Trafalgar Street in London. This inviting condo offers more than 1200 square feet of comfortable living space with a freshly painted interior and a layout designed for everyday ease. The unit features three generously sized bedrooms and two full, recently renovated bathrooms, which is a rare and practical advantage within this building. South-facing windows allow natural light to fill the rooms throughout the day, and a south-facing balcony provides an outdoor space to relax and enjoy the sun. The living area also includes a gas fireplace that adds comfort during the colder months. The convenience of in-suite laundry adds to the functionality of the home. The building includes an outdoor pool for seasonal enjoyment, plenty of visitor parking, and an elevator that supports accessibility for residents and guests. The location provides quick access to major routes, shopping, restaurants, public transit, and nearby amenities such as schools, parks, and the Argyle commercial area. It is also only a short drive to the 401, making it a convenient choice for commuters. This condo offers a comfortable and well-situated option for those looking to enjoy a spacious home in a connected and established neighbourhood. (id:50886)
Century 21 First Canadian Corp
20 Burnley Place
Brampton, Ontario
***Public Open House Saturday December 6th & Sunday December 7th From 3:00 To 4:00 PM.*** Offers Anytime. Pre-Listing Inspection Available Upon Request. Detached Double Garage Home With 4 Car Driveway In Desirable Heart Lake West Neighbourhood. 2,306 Square Feet Above Grade As Per MPAC. Located On Quiet Court, Faces Etobicoke Creek Trail. Right Beside Deerfield Park. Bright & Spacious. Well Maintained. Hardwood Floors On Main Level. Crown Moulding. Modern Kitchen With Granite Counter Tops & Stainless Steel Appliances. Walk Out To Backyard. Cozy Family Room With Electric Fireplace & Bar. Finished Basement With Bedrooms & 4 Piece Washroom. Click On The 4K Virtual Tour & Don't Miss Out On This Gem! Convenient Location. Close To Highway 410, Etobicoke Creek Trail, Transit, Shops, Schools & Other Amenities. (id:50886)
Lpt Realty
3919 - 30 Shore Breeze Drive
Toronto, Ontario
Eau Du Soleil, Gorgeous South West Views Of The Marina And Lake, 9Ft Smooth Ceilings. Resort Style Amenities To Include Games Room, Saltwater Pool, Lounge, Gym, Yoga & Pilates Studio, Dining Room, Party Room, Rooftop Patio Overlooking The City And Lake. Close To The Gardiner, Ttc & Go Transit. (id:50886)
Century 21 Kennect Realty
822 - 3240 William Coltson Avenue
Oakville, Ontario
WELCOME TO GREENWICH CONDOS BY BRANTHAVEN. THIS BEAUTIFUL OPEN CONCEPT 1 BEDROOM SUITE IS 615 SQFT OF LIVING SPACE. A SPACIOUS LIVING AREA WITH NATURAL SUNLIGHT.DIRECT ACCESS TO THE BALCONY FROM THE BEDROOM. FEATURES A MODERN KITCHEN WITH LOTS OF COUNTER AND CABINET SPACE AND THE BENEFITS OF A BREAKFAST BAR. OVER $30,0000 IN UPGRADES SUCH AS: Upgraded Suite Finish Package+ Ensuite Access from Primary Bedroom+ Upgraded shower base (in lieu of standard tub/shower) with sliding glass door+ KitchenAid Appliance Package - 30" French door fridge with ice dispenser, upgraded slide-in range, dishwasher and AEG sliding hood fan+ Deep upper cabinet over fridge+ Upgraded black faucet in Kitchen+ Interior door hardware upgraded to black + Interior doors upgraded to Lincoln Park style+ Mirrored sliding closet doors in bedroom+ Smart Home Leak Detector in laundry+ TV Ready package in Living RoomHOTEL INSPIRE CONDO AMENITIES SUCH AS COURTYARD ENTRANCE, LOBBY/CONCIERGE, COWORKING SPACE, MEDIA & SOCIAL LOUNGE, DINING BAR, PRIVATE DINING ROOM, GYM/STUDIO AND YOGA ROOM AND A CHIC PET SPA. LEVAL 13 HAS OUTDOOR BAR LOUNGE, BBQ/AL FRESCO DINING, FIREPIT. SMART TECHNOLOGY SUCH AS LOBBY ENTERPHONE, SUITE SECURITY, IN-SUITE SYSTEM CONTROL TOUCH PAD, IN-SUITE INTELLIGENT PARTNER SMART APP AND KEYLESS ENTRY. PARKING SPOT HAS EV ROUGH-IN.GREENWICH CONDOS HAS GEOTHERMAL HEATING AND COOLING.Additional Monthly fees:Parking maint. fee: $59.07; Locker maint. fee: $26.82; Bulk Internet and Smart Home: $66.81Water Separately MeteredElectricity Separately MeteredWORLD CLASS LOCAL AMENITIES, CLOSE TO SHOPS, SCHOOLS, PUBLIC TRANSIT, RESTAURANTS, GROCERIES AND MORE! (id:50886)
Orion Realty Corporation
36 Bond Street
London South, Ontario
Spacious and Bright 2-Bedroom Apartment Available for Lease! Welcome home to this charming and well-maintained 2-bedroom apartment in a character home, located in a safe and friendly neighbourhood just minutes to Wortley Village and Victoria Hospital. This bright and inviting space offers the perfect balance of comfort and convenience and includes the following in the rent price: utilities, parking, in-suite laundry and ample outdoor space. Perfect for young professions, couples and/or small families looking for a welcoming space in a fabulous location. Reach out to book a private showing! (id:50886)
Thrive Realty Group Inc.
10420 Talbotville Gore Road S
Southwold, Ontario
Home for the Holidays! Room for triple garage on driveway side of this solid brick ranch on 80 foot lot, parking for 10-12. bring your boat or RV, to quiet village of Talbotville, 5 mins to St.Thomas or Amazon, under 15 mins to 401/London/Lambeth or Sandy Beaches of Pt. Stanley, **No Septic or Well here! Thousands spent for new hook ups to town sewer and water**, large country kitchen features tons of storage including 3 pantries, completely updated/rebuilt lower level including 2nd full bathroom and separate entrance , newer flooring/paint throughout, some new windows, Spotless and ready to call Home! Possession and exact lot size subject to final severance approval. Done shortly! Updated Detached brick ranch at Condo price! Ideal starter or downsizer, Lower level family room is L shaped (id:50886)
Homelife London Realty Inc.
List299.com Realty Ltd.
78 - 2275 Credit Valley Road
Mississauga, Ontario
Spacious and beautifully situated townhouse featuring 3 bedrooms and 3bathrooms in the heart of Erin Mills, directly across from Credit Valley Hospital. This home offers a double-car garage with a two-car driveway, open concept living, dining, and kitchen with corner brick fireplace and a well-appointed primary bedroom complete with an ensuite washroom and walk-in closet. Residents enjoy access to a private, gated outdoor pool with a lifeguard on duty. Maintenance services include driveway snow removal, salting, landscaping, and ample visitor parking. Roof was changed in 2021. The location is exceptional, within walking distance to Credit Valley Hospital and close to major shopping centres and supermarkets. Commuters will appreciate the proximity to major highways and the GO Train, both just minutes away. Central Erin Mills is also renowned for its top-rated schools, including John Fraser Secondary School, St. Aloysius Gonzaga Secondary School, and Credit Valley Public School. Don't miss the opportunity to own in this sought-after complex. Thank you for showing! Please note: photos with furniture have been virtually staged. (id:50886)
Homelife/response Realty Inc.
1612 Capri Crescent
London North, Ontario
Opportunity to get into a desirable subdivision in North West London. This detached house offers 3-bedroom, 2.5-bathrooms and an attached garage. The open-concept layout flows seamlessly from the well-appointed kitchen to the living and dining areas. Upstairs, you'll find three bedrooms, including a primary suite with ensuite bathroom and large closets. The basement is unfinished and waiting to be finished to suite your families needs. Conveniently located in close proximity to shopping and schools this property is a rare find. (id:50886)
A Team London
402 - 1808 St Clair Avenue W
Toronto, Ontario
Be the First to Live in This Brand New 2-Bed, 2-Bath Condo at 1808 St Clair Ave West! This very spacious unit features a modern, open-concept layout with contemporary finishes, perfect for comfortable city living.Located in Toronto's vibrant St. Clair West neighbourhood, enjoy easy access to downtown, major highways, and nearby parks including Earlscourt, Smythe, Cedarvale, and Wychwood Barns. Steps to Stockyards Mall with Winners, Homesense, Metro, Chipotle, Five Guys, and more, as well as the trendy Junction neighbourhood with popular dining options.Building amenities include a fully equipped fitness centre, party and lounge spaces, outdoor terrace, and secure 24-hour access.Experience modern, stylish urban living with all conveniences at your doorstep - book your viewing today! (id:50886)
Baytree Real Estate Inc.
1832 Pine Siskin Court
Mississauga, Ontario
Elegant Arthur Blakely Home Situated On A Quiet Court In Prestigious Enclave Of Homes Off Of Mississauga Rd.Luxurious Family Home W Exquisite Detail:Smart Home Technology, B/I Speakers,Engineered Hrdwd Flrs,Unique Vanities,Custom Tile Work, Matte Black Door Hardware,Heated Flrs In Washrms, Barn Doors, Accent Walls.Open Concept Layout. Sun-Filled Kitchen W Quartz Counters, Breakfast Bar, Pot Filler Faucet, Jenn Air Appliances.Master Retreat W Spa-Like Ensuite. (id:50886)
RE/MAX Imperial Realty Inc.
1907 - 4065 Confederation Parkway
Mississauga, Ontario
Excellent Condition 1 Bedroom Condo Available In Very Fantastic Location In Mississauga. Incredible View From All The Windows. New Building With New Amenities(2021). Excellent Location Near Downtown Mississauga. Close To Square One, Sheridan College, Movie Theater, Etc Extras: *Triple A Tenant Only! Offer *Must* Along With 1. Full Equifax Credit Report; 2. Rental Application; 3. Employment Letter/Pay Stubs; 4 Ontario Lease Form. *New Comer Might Consider. (id:50886)
Real One Realty Inc.
1423 Ravensmoor Crescent
Mississauga, Ontario
Welcome to Prestigious Credit Point! This is the one you've been waiting for, a stunning executive bungalow that perfectly combines elegance, comfort, and convenience. With 3+1 bedrooms, a double car garage, and no stairs on the main level, this 1,725 sq. ft. gem offers a spacious, effortless lifestyle suited to families, professionals, and downsizers alike. Beautifully positioned on an extra-wide rare 80 foot lot with beautiful perennial gardens, this home exudes pride of ownership from the moment you arrive. Inside, the bright, tastefully finished kitchen opens onto a backyard oasis, a private retreat with lush, manicured landscaping designed for entertaining or quiet relaxation. Updated hardwood flooring adds to the elegance. A handy main level laundry room is situated near the bedrooms. The lower level offers incredible flexibility with a large additional bedroom, a generous office space, and an expansive unfinished area ready for your personal touch, perfect for a recreation room, gym, or home theatre. Every detail of this home reflects meticulous care. It truly shows 10+ and is completely move in ready. Located in the highly sought-after Credit Point community, you'll enjoy easy access to Credit Valley Hospital, major highways, premier shopping, parks, Credit River Walking trails steps away and all amenities. Everything you need just moments away. Executive bungalows of this size and quality are a rare find in this prestigious enclave. Don't miss this exceptional opportunity to make it yours! Dare to compare!!! 3450 ft. of living space. (id:50886)
Sutton Group - Summit Realty Inc.
Royal LePage Burloak Real Estate Services
17 Third Ave
Wawa, Ontario
Discover a rare gem tucked into the heart of Wawa, Ontario — a home where the wild beauty of northern Ontario becomes your everyday backdrop. At 17 Third Street, you’re not just buying a house — you’re stepping into a lifestyle grounded in fresh air, natural rhythms, and endless outdoor adventure. This 2 bedroom move-in ready bungalow is perfect for the first time buyer or empty nester. With a detached garage and fully fenced yard, the back area is perfect for summer camp fires or entertaining friends and family. Call today to discover this Northern Ontario home. (id:50886)
Exp Realty
Ph06 - 869 Clonsilla Avenue
Peterborough, Ontario
Experience comfort and convenience in this beautifully maintained penthouse suite located in the highly sought-after Kawartha Glen community. Designed for ease of living, this bright and open-concept layout features a spacious primary bedroom with a walk-in closet and a private ensuite with a walk-in shower, plus a second bedroom offering lovely garden views. An updated 3 piece bathroom, in-suite laundry, and underground parking right beside the elevator add everyday practicality. Enjoy serene views from the kitchen, a private storage locker on the same floor, and access to impressive building amenities including a welcoming lobby, elegant party room, and landscaped grounds complete with a gazebo and shared BBQ area. With ample visitor parking and just minutes from shopping, medical services, parks, and green space, this condo offers the perfect blend of low-maintenance living and west-end charm (id:50886)
RE/MAX Hallmark Eastern Realty
847 Thrasher Road
Belleville, Ontario
Charming Country Bungalow on 2 Acres with Walkout Basement & Creek Views! Welcome to 847 Thrasher Road - your peaceful country retreat. This beautifully maintained 3-bedroom, 2-bathroom bungalow sits on 2 private acres and offers the perfect blend of comfort, privacy, and natural beauty. Tucked away in a tranquil rural setting near the well-known Frink Centre Conservation Area, the home backs onto a picturesque creek, providing serene views and the soothing sounds of flowing water year-round. Step inside to a warm, inviting main floor featuring an open-concept living and dining area, large windows that fill the space with natural light, and a cozy, country-style charm throughout. The bright kitchen offers ample cabinetry and easy access to the raised deck, making outdoor dining and relaxation a breeze. The walkout basement expands your living possibilities - ideal for a family room, hobby space, or future in-law suite, with direct access to the backyard and nature beyond. Outdoors, the property truly shines: enjoy mature trees, wide-open space for gardening or recreation, and the peaceful ambiance of the creek at your back door. Whether you're seeking a weekend getaway or a full-time country lifestyle, this property offers exceptional potential. Key Features: 3 bedrooms, 2 bathrooms, 2 acre private lot, Walkout basement, Backs onto scenic creek, Bright, open-concept main floor, Ideal for nature lovers, hobbyists, or growing families. Your country home awaits - don't miss this rare opportunity! (id:50886)
RE/MAX Quinte Ltd.
27 Athabaska Drive
Belleville, Ontario
Brand new and never lived in, this 2-bedroom, 2-bath end-unit courtyard townhome in Riverstone offers low-maintenance living with a walk-up entry, a private courtyard for outdoor enjoyment, and a rear 2-car garage. Inside, the home features quality finishes throughout, including quartz countertops, engineered flooring, pot lights, and a functional layout with main-floor laundry. The full unfinished basement provides excellent storage or future potential. Available immediately. Tenant is responsible for all utilities. (id:50886)
RE/MAX Quinte Ltd.
97 Catharine Street
Belleville, Ontario
Property being sold in as-is condition. This home offers great potential for investors, renovators, or buyers looking for a project. The main level offers a dining room, eat-in kitchen with access to the rear deck and fully fenced yard, living room with fireplace, an additional room suitable for an office/den, and main-level laundry. The second level includes two bedrooms and one bathroom. This home is centrally situated near the downtown core, within walking distance to local shops, restaurants, and everyday amenities. (id:50886)
Royal LePage Proalliance Realty
3402 - 4015 The Exchange
Mississauga, Ontario
Sky-high living in the heart of Mississauga. Perched on the 34th floor, this brand-new corner condo at 4015 The Exchange delivers sweeping southeast views-yes, you can see the lake!-and wall-to-wall natural light from windows that span most of the unit. It's fresh, bright, and never lived in. With two bedrooms and two full bathrooms in a smart split-plan design ideal for roommates or a proper home office setup. Stylish, contemporary finishes include wide-plank laminate floors and a soft neutral palette. The sleek European-style kitchen features integrated appliances and minimalist cabinetry. Separate living and dining areas flow easily onto your private east-facing balcony-a prime perch for sunrise coffee with bonus lake views to the south. The primary bedroom offers a double closet and three-piece ensuite with glass shower. The second bedroom includes a full closet and easy access to the second bathroom. Full-sized washer and dryer in-suite. Located in the heart of Mississauga City Centre, you're just steps to Square One, transit, dining and entertainment. Amenities include an indoor pool, steam room, gym, basketball court, games room, rooftop garden with firepits, business centre, party room, 24-hour concierge and security. Includes 1 parking and 1 locker. EXTRAS: Custom blinds installed throughout. Ceiling light fixtures installed in both bedrooms (not standard). (id:50886)
Bspoke Realty Inc.
218 - 500 Plains Road
Burlington, Ontario
Welcome to 500 Plains Road E, Unit 218 in Burlington's sought-after Northshore development by National Homes. This contemporary 2-bedroom, 2-bathroom suite offers approximately 737 sq ft of thoughtfully designed living space with 10 ft ceilings and an east-facing exposure that provides morning light without the noise of street traffic. The open-concept layout features a modern kitchen with full-sized stainless steel appliances, quartz countertops, and an island with seating, perfect for both everyday living and entertaining. The primary bedroom includes a full ensuite and generous closet space, while the second bedroom is ideal for guests or a home office. One underground parking space and a storage locker are included, as well as Bell high-speed internet, making this an exceptional value! Northshore offers impressive amenities including a rooftop terrace with outdoor kitchen, BBQ and lounge areas, a fitness and yoga studio, dog wash station, co-work and social lounge, chef's kitchen, and secure parcel facilities. Residents also enjoy a parkette, garden, and dog area for outdoor relaxation. Ideally located in Burlington's Aldershot neighbourhood, this building offers easy access to the QEW, Hwy 403, Hwy 407, and Aldershot GO Station-perfect for commuters. You're minutes from Burlington Golf & Country Club, Joseph Brant Hospital, and the vibrant waterfront, blending convenience with lifestyle. This unit presents a rare opportunity to experience modern living in one of Burlington's most connected and community-focused developments. (id:50886)
Royal LePage Meadowtowne Realty
31 Cedar Creek Way
Quinte West, Ontario
Welcome to this beautiful 3-bedroom, 2-bath open concept bungalow offering spacious, comfortable living both upstairs and down. The main floor features a bright open layout that blends the kitchen, dining, and living areas seamlessly, creating an inviting space filled with natural light. The fully finished basement includes a huge recreation room complete with a cozy fireplace, perfect for entertaining, relaxing, or setting up a family media area. This home also includes a double car garage for ample parking and storage, along with a fully fenced backyard that provides privacy and a safe space for children, pets, or outdoor enjoyment. Ideally located close to all amenities, CFB Trenton, and Highway 401, this move-in-ready home offers exceptional convenience for families, commuters, and military personnel alike (id:50886)
RE/MAX Quinte John Barry Realty Ltd.
1394 Strathy Avenue
Mississauga, Ontario
Spacious five-bedroom side-split in the heart of Lakeview. Bright main floor with large windows and plenty of natural light. Upper level offers three generous bedrooms, including a primary with 2 piece ensuite. Lower above-grade level includes two additional bedrooms. Basement features a large family room with wood-burning fireplace. Strong upside potential for renovation and/or expansion making it an excellent opportunity for handy families or investors. This is a solid home with great bones in a desirable neighbourhood a short distance to an approved & master planned waterfront redevelopment. (id:50886)
Exp Realty
63 Allonsius Drive
Toronto, Ontario
6 Bedroom + 2 Kitchen +2 Washroom,Separate Entrance,Walk Out.Bungalow In The Heart Of Etobicoke!! This Home Features Three Spacious Bedrooms Upstairs +Three Bedrooms At the Lower Level. Two Bathrooms / Laundry .Large Family/Living Room With A Picturesque Window Providing Abundant Light.Big Kitchen With Granite Countertops/Pot-lights and Wood flooring.Fully finished basement, In law Suite.Attached Garage/Private Driveway.Walkway to Deck and Patio to the Backyard.Close to excellent schools, parks, trails, shopping &Major Highways 401/427/QEW/27.Minutes to Airport.Excellent Location on a Quiet Side Street with Low Traffic.Near Cloverdale, & Sherway Gardens. Access to Islington and Kipling Station.Extras: (id:50886)
Right At Home Realty
37 Deerview Drive
Quinte West, Ontario
Discover your dream home in Woodland Heights, your gateway to Prince Edward County. Crafted by Van Huizen Homes, this stunning bungalow features engineered composite hardwood siding and an attached two-car garage. With 4 spacious bedrooms and 3 full bathrooms, this home offers an inviting open layout. Enjoy main floor laundry, 9-foot ceilings, and luxurious engineered hardwood floors. The high-end kitchen boasts built-in appliances, while the living room features a beamed tray ceiling, custom window coverings and floor to ceiling fireplace. Step out from the dining area to a large covered back deck, perfect for entertaining. The primary bedroom features cathedral ceilings, a walk-in closet, and a spa like 4-piece en-suite with a glass shower. The fully finished basement includes a large and bright rec room with a fireplace, 9' ceilings and wet bar. Experience modern living in a vibrant up coming community! (id:50886)
Royal LePage Proalliance Realty
12 - 740 Chamberlain Street
Peterborough, Ontario
Must-See Fully Renovated Cardinal Court townhome! Welcome to this beautifully updated two-storey condo townhouse, fully remodeled from top to bottom and completely move-in ready. The bright, open-concept main floor features a brand-new kitchen with abundant cabinetry, new appliances, and a spacious dining area with walkout to a private patio. Recent upgrades include fresh paint, new flooring, remodeled bathrooms, upgraded lighting and fixtures, and newer windows-making this a true turnkey home. Upstairs, you'll find three generously sized bedrooms, perfect for families, first-time buyers, or investors. The brand new, fully finished lower level has been completely remodeled with new pot lighting, a modern bathroom, and a large, multifunctional laundry room with plenty of storage space. Enjoy your private outdoor areas, including landscaped flower beds, a side yard with patio, and the convenience of your own parking space located directly beside the home. All of this in desirable Cardinal Court, just steps from PRHC, schools, shopping, parks with splash pad, and minutes to Hwy 115. This home offers the perfect blend of comfort, style, and convenience. (id:50886)
Exit Realty Liftlock
10 Cobblestone Street
Belleville, Ontario
Step into modern living in Belleville's highly desirable Potters Creek subdivision! Step inside and you'll see why this 2-storey semi feels like home from the moment you walk in. Upstairs you'll find 3 spacious bedrooms and a 4-piece bath, while the bright and open main floor features a sleek kitchen with stainless steel appliances, a wide-open living space filled with natural light, plus main floor laundry and a handy 2-piece bath. Enjoy the convenience of an attached garage with interior entry and a double-wide driveway for extra parking. The fully finished basement adds incredible value with a full bath and a rec room ideal for family movie nights, a home gym, or guest space. Located just minutes to CFB Trenton, Belleville General Hospital, Loyalist College, shopping, and Highway 401, this home puts everything you need at your doorstep. Whether you're a first-time buyer looking for an affordable entry into a great neighbourhood or an investor seeking a smart, low-maintenance property, this is a rare opportunity in one of Belleville's most sought-after communities. Don't wait - homes like this don't last in Potters Creek! (id:50886)
Exp Realty
218 Farley Avenue
Belleville, Ontario
Welcome to 218 Farley Ave, where everyday living feels elevated. Tucked into Belleville's sought-after East End, this bright raised bungalow delivers the kind of flexibility and comfort that lets you live exactly the way you want. Mornings start with sunlight pouring into the open main floor, where hardwood floors, a warm living space, 2 large bedrooms, and a versatile dining room (formerly a third bedroom) create an easy, inviting flow. Downstairs, the separate in-law suite opens the door to true lifestyle freedom-space for extended family, a private retreat for adult kids, or a turnkey income opportunity with its own entrance, full kitchen, large bedroom,, and rec room anchored by a cozy gas fireplace. Step outside and the property becomes a personal resort. A 16x32 saltwater in-ground pool framed by a dual-level deck, pool house, and private yard means summers spent hosting friends, relaxing after work, and creating memories without ever leaving home. With double gas lines for effortless BBQ nights, a covered walkout for added convenience, and an attached garage for storage or hobbies, this home blends practicality with the kind of amenities people dream about. Move-in ready and located in a quiet, established neighbourhood close to parks, schools, and waterfront trails, 218 Farley Ave offers a lifestyle of comfort, connection, and year-round enjoyment. (id:50886)
Exp Realty
107 - 412 Silver Maple Road
Oakville, Ontario
We welcome you to The Post condos by Greenpark! This brand-new luxurious condo is less than 1 Year old, It's ideally situated near Grocery stores(Longo's Walmart & Superstore), LCBO, restaurants and a Canadian Tire for all your home needs. Public transit is just outside your door as are gas stations and car washes. Need some fresh air? There are walking paths parks nearby. This never lived-in condo is exactly what you have been looking for. Boasting 2+1 bedrooms, 2 full baths and 10 ft. ceilings, this unit is waiting for you to call it "home" . *Internet is included in the lease price*. This highly secured building offers a gym, games room, a party room with a full kitchen that can be rented out. The rooftop terrace provides stunning views of the Toronto skyline and has community BBQ's, tables and firepits. With easy access to the QEW, 403 and 407, makes commuting a breeze. Book a showing to find out for yourself what all the hype is about! (id:50886)
RE/MAX Ultimate Realty Inc.
19 & 21 Railway Terrace
Belleville, Ontario
Incredible investment or live-in opportunity! This stunning fully renovated side-by-side duplex features two completely separate 3-bed 2-bath units - each with its own private entrance, separate driveway, laundry, and separately metered utilities. Every inch of this property has been redone from top to bottom: updated plumbing, electrical panels, hot water tanks, appliances, kitchens, bathrooms, and flooring throughout. The efficient heat pump systems provide heating and cooling year-round, while the massive windows and soaring ceilings flood both units with natural light. This duplex offers exceptional cash flow for investors or an incredible "house hack" option where you can live in one unit and have the other pay your entire mortgage. This property is a true cash-flow machine with virtually zero shared expenses. Located just steps from the VIA Rail station, it's perfect for commuters and hybrid workers seeking a direct line to Toronto's Union Station. Whether you're a seasoned investor or a savvy buyer looking for financial freedom, opportunities like this don't come often - fully turnkey, fully separated, and fully income-ready. Don't miss your chance to own one of Belleville's best-performing duplexes. Book your showing today before it's gone! (id:50886)
Exp Realty
1190 County 3 Road
Prince Edward County, Ontario
Stunning waterfront retreat located on the Bay of Quinte in picturesque and sought after Prince Edward County.This fully updated, exceptional 3-bedroom, 3-bathroom property offers a perfect blend of modern sophistication and tranquil waterfront living. With its impressive waterfall granite kitchen island serving as the heart of the home and a private boathouse right at your doorstep, this residence promises both luxury and a serene lifestyle. Step inside to discover an open and inviting layout that seamlessly connects the living, dining, and kitchen areas all with gorgeous views perfect for entertaining friends and family or enjoying cozy nights in. The spacious living room features a cozy fireplace, providing a warm ambiance on cool evenings. Each bedroom is generously sized, the master suite boasts an amazing hotel quality en-suite bath with modern fixtures and design.Outside, you'll find an outdoor paradise waiting to be explored! Both decks overlook the sparkling water, ideal for summer gatherings or peaceful morning coffees while taking in the stunning views. You'll be captivated by the beautifully landscaped yard, which includes ample space for outdoor activities. The property comes complete with a private boathouse, providing direct access to the water for fishing, boating, or kayaking adventures. Nestled within the charming community of Prince Edward County, this home offers not only stunning natural beauty but also convenient access to nearby attractions, including wineries, beaches, and gourmet restaurants. The area is well-known for its vibrant art scene, local farmers' markets, and outdoor recreational opportunities. Families will appreciate the proximity to excellent schools and community services, ensuring both comfort and convenience. Your slice of paradise in Prince Edward County awaits! (id:50886)
RE/MAX Quinte Ltd.
30 Danfield Court
Brampton, Ontario
*** MAGAZINE WORTHY IN PRESTIGIOUS CREDIT VALLEY *** Picture yourself living in this stunning 6 BED 5 BATH detached home, showcasing 3,762 total SqFt of meticulous style and thoughtful design. With 10ft ceilings on the Main level & 9ft ceilings on the Upper, each room is unique and filled with character -- giving rustic Tuscan vibes but also refined contemporary aesthetic. Open Concept kitchen has gorgeous creamy quartz counters, dark cabinets, and a centre island for stools. Adjacent to the Eat-In Dining area and connected Living Room, entertaining is a breeze! The formal Dining Room allows for special events with your favourite people. Boasting 2 massive Primary bedroom suites, this sprawling house also fits a gym, office, kids rec areas & family fun nights in the fully finished cozy basement. Walk-out from the Kitchen to the dreamy backyard which has a huge composite deck, stone fire pit & grassy play space - just perfect for epic summer soirees! Enjoy an upscale, family-friendly, and active community with excellent schools and abundant green spaces. The area boasts a low crime rate and fosters a diverse cultural climate. Credit River Valley provides picturesque trails, and families can enjoy the massive 100-acre Creditview Sandalwood Park which includes a cricket field. Amazing amenities like Restaurants, Pharmacies, Banks, Daycares, Grocery Stores & Gyms - and Big Box Stores conveniently close by. 10 minutes to either Mount Pleasant or Downtown Brampton GO Train Stations + ZUM Rapid Transit Bus system along Queen St to Main. Quick commuting to Hwy 410 & 401 for GTA or Hwy 10 for Caledon. This one breaks the mold - make it your own! (id:50886)
Royal LePage Real Estate Associates
307 Louden Terrace
Peterborough, Ontario
Welcome to this stunning 2-storey home offering the perfect blend of comfort, functionality, and style. The open-concept main floor features a spacious living room ideal for entertaining, with a seamless walkout to a private deck overlooking the backyard perfect for summer gatherings or peaceful mornings. The modern kitchen boasts sleek finishes and plenty of workspace, making it a chefs dream. Upstairs, you'll find a luxurious primary suite complete with a walk-in closet and a private ensuite bath. Two additional generously sized bedrooms and a full family bath provide ample space for the whole family. The fully finished basement adds even more living space with a large recreation room, a full bathroom, and a dedicated workshop area for hobbies or storage. This home offers everything you need for comfortable family living; don't miss your chance to make it yours! (id:50886)
Bowes & Cocks Limited
410 - 3240 William Coltson Avenue
Oakville, Ontario
WELCOME TO GREENWICH CONDOS BY BRANTHAVEN. THIS BEAUTIFUL OPEN CONCEPT 2 BEDROOM WITH 2 BATH; SUITE IS 740 SQFT OF LIVING SPACE. A SPACIOUS LIVING/DINING AREA WITH NATURAL SUNLIGHT AND DIRECT ACCESS TO THE BALCONY FROM THE LIVING ROOM. FEATURES A MODERN KITCHEN W ADDITIONAL UPGRADES SUCH AS OVER-THE-RANGE MICROWAVE HOODFAN AND SMART HOME LEAK DETECTOR IN LAUNDRY.HOTEL INSPIRE CONDO AMENITIES SUCH AS COURTYARD ENTRANCE, LOBBY/CONCIERGE, COWORKING SPACE, MEDIA & SOCIAL LOUNGE, DINING BAR, PRIVATE DINING ROOM, GYM/STUDIO AND YOGA ROOM AND A CHIC PET SPA. LEVAL 13 HAS OUTDOOR BAR LOUNGE, BBQ/AL FRESCO DINING, FIREPIT. SMART TECHNOLOGY SUCH AS LOBBY ENTERPHONE, SUITE SECURITY, IN-SUITE SYSTEM CONTROL TOUCH PAD, IN-SUITE INTELLIGENT PARTNER SMART APP AND KEYLESS ENTRY. PARKING SPOT HAS EV ROUGH-IN.GREENWICH CONDOS HAS GEOTHERMAL HEATING AND COOLING. Additional Monthly fees: Parking maint. fee: $59.07; Locker maint. fee: $26.82; Bulk Internet and Smart Home: $66.81Water Separately Metered Electricity Separately Metered WORLD CLASS LOCAL AMENITIES, CLOSE TO SHOPS, SCHOOLS, PUBLIC TRANSIT, RESTAURANTS, GROCERIES AND MORE! (id:50886)
Orion Realty Corporation
407 - 3240 William Coltson Avenue
Oakville, Ontario
WELCOME TO GREENWICH CONDOS BY BRANTHAVEN. THIS BEAUTIFUL OPEN CONCEPT 1 BEDROOM SUITE IS 560 SQFT OF LIVING SPACE. A SPACIOUS LIVING/DINING AREA WITH NATURAL SUNLIGHT AND DIRECT ACCESS TO THE BALCONY. FEATURES A MODERN KITCHEN WITH LOTS OF COUNTER AND CABINET SPACE AND THE BENEFITS OF A BREAKFAST BAR. ADDITIONAL UPGRADES SUCH AS QUARTZ BACKSPLACH ON VANITY COUNTERTOP AND SMART HOME LEAK DETECTOR IN LAUNDRY.HOTEL INSPIRE CONDO AMENITIES SUCH AS COURTYARD ENTRANCE, LOBBY/CONCIERGE, COWORKING SPACE, MEDIA & SOCIAL LOUNGE, DINING BAR, PRIVATE DINING ROOM, GYM/STUDIO AND YOGA ROOM AND A CHIC PET SPA. LEVAL 13 HAS OUTDOOR BAR LOUNGE, BBQ/AL FRESCO DINING, FIREPIT. SMART TECHNOLOGY SUCH AS LOBBY ENTERPHONE, SUITE SECURITY, IN-SUITE SYSTEM CONTROL TOUCH PAD, IN-SUITE INTELLIGENT PARTNER SMART APP AND KEYLESS ENTRY. PARKING SPOT HAS EV ROUGH-IN.GREENWICH CONDOS HAS GEOTHERMAL HEATING AND COOLING.Additional Monthly fees:Parking maint. fee: $59.07; Locker maint. fee: $26.82; Bulk Internet and Smart Home: $66.81Water Separately MeteredElectricity Separately MeteredWORLD CLASS LOCAL AMENITIES, CLOSE TO SHOPS, SCHOOLS, PUBLIC TRANSIT, RESTAURANTS, GROCERIES AND MORE! (id:50886)
Orion Realty Corporation
471 Macdonnell Street
Kingston, Ontario
Unique opportunity in Williamsville, directly adjacent to Tim Hortons with strong exposure from Princess Street. Currently leased month to month at $4,159 + HST. Tenant pays maintenance and utilities. Landlord pays taxes. The tenancy is month-to-month so the Tenant can remain or vacant possession can be provided. The existing use is an operational auto parts business with the property configured as a three-bay garage. However, recent City zoning changes to the WM1 Zone greatly expand the range of permitted uses. Per the By-Law, allowable uses now include, among others: Retail, Restaurant, Day Care, Fitness, Office, Recreational and more. Environmental report on file and available to qualified Buyers. Showings during business hours Mon. To Fri. (id:50886)
RE/MAX Rise Executives
2 - 34 Ruskin Street
Kingston, Ontario
Beautifully renovated 2-bedroom lower-level apartment offering a stylish kitchen with ample storage and countertop space. The bright, open-concept living and dining area provides a welcoming atmosphere, while the bedrooms feature generous closets. The bathroom impresses with chic marble tile and a modern vanity. Outside, a fully fenced backyard opens to green space, ideal for pet owners. Utilities included. (id:50886)
RE/MAX Rise Executives
7 James Street
Kawartha Lakes, Ontario
HOME FOR CHRISTMAS! This unique split level in Lindsay is a perfect set-up for large families, multi-generational living or live here with privacy and rent rooms to help with expenses. A beverage center with fridge and sink in the spacious living room plus door to kitchen lets you maintain privacy from the back of the house with 3 more bedrooms giving a total of 5 bedrooms above grade and two large, full bathrooms. A flex room on the lower level could be a sixth bedroom, or family/playroom/media room/private office. Lots of good storage in 4 foot high and dry crawl-space. Newly refurbished throughout with many upgrades. Move in ready on quiet street near Lindsay Boys and Girls club and college, just a few blocks from downtown. Immediate possession! (id:50886)
Fenelon Falls Real Estate Ltd.
#14 - 11 Janlyn Crescent
Belleville, Ontario
East End living at its best! Welcome to Unit 14, 11 Janlyn Crescent: a cozy end-unit, 2-storey, 3-bedroom condo tucked away at the end of a quiet cul-de-sac. With nearby parks, grocery stores, an LCBO, great restaurants, a deli, coffee shops, and the hospital, it's a perfect place to be away from the hustle and bustle of city living while still having all the amenities close at hand. The ground floor of this welcoming townhome features a nice galley kitchen perfect for meal prep, adjacent to an intimate dining area, open-concept living room and a convenient partial bathroom. The spacious primary bedroom suite upstairs has a shared entrance to an attached bathroom as well as a large walk-in closet with a window. Downstairs is a large recreation room with a gas fireplace, perfect for curling up in front of and reading a good book on those cool winter evenings. Around the back of the property, you'll find a sun-dappled porch perfect for hosting BBQs in the summer. For those with multiple vehicles, there are two parking spaces, one in the garage and one on the drive-way. The property is an estate sale and it is ready for immediate closing. Book your personal viewing today and start that comfy living tomorrow! (id:50886)
Exit Realty Group
112 Little Finch Lake Road
Addington Highlands, Ontario
Discover the perfect hunting retreat or year round escape with this one-room cabin set on 5 wooded acres in WMU63A, an area well-known for abundant deer, moose, and small game. Powered by hydro and warmed by an electric fireplace, the cabin makes a comfortable base camp after a day in the bush. An unopened road allowance at the back of the property leads directly to Crown land and trails to Finch Lake, expanding your hunting and fishing territory right from your doorstep. The sea can is in the process of being converted and is already wired with a breaker panel. Power will need to be brought from the cabin to complete the setup. Inside, its framed for a shower, sink, and incinerating toilet, with a hot water heater and shower included but not yet connected. With secure storage, prime wildlife habitat, and direct access to Crown land, this property offers an affordable hunting camp or country base with lots of potential and plenty of inclusions. (id:50886)
Royal LePage Proalliance Realty
79 Mcdonald Avenue
Kingston, Ontario
This 2 bedroom home is situated in Kingston's popular Portsmouth Village. Steps to public parks, Kingston Seniors Centre, public transit, shops, St. Lawrence College, Portsmouth Olympic Harbour and abundant city amenities. Offering 50 ft. of frontage and a deep treed rear yard. Recent updates include paint, laminate flooring and new shingles in 2021. Quick closing possible. (id:50886)
Royal LePage Proalliance Realty
2 - 130 Weller Avenue
Kingston, Ontario
Welcome to this sweet 2 bedroom apartment in a stunning house! Freshly renovated and featuring new flooring, paint, and lighting. The stunning kitchen has quartz countertops, marble tile backsplash, and stainless steel appliances. Spacious open living area makes the apartment feel bright and roomy. Utilities are only 125 flat/ month. 1 parking space. Not furnished. Pet friendly! (id:50886)
RE/MAX Rise Executives
3353 Martins Pine Crescent
Mississauga, Ontario
Welcome to your future home in the heart of Mississauga! This impeccable detached bungalow is nestled on a quiet crescent, backing onto a scenic walking and biking trail and bordering a beautiful park with mature trees and lush greenery. Ready for immediate possession, it's an excellent opportunity for families or investors alike. Offering nearly 1,700 sq. ft. of total living space, this home features three spacious bedrooms with hardwood floors on the main level, plus an additional bedroom and renovated bathroom in the professionally finished basement-ideal for multi-generational living or an in-law suite. The main floor includes a bright living room with a large picture window and solid hardwood flooring, a combined dining area, and a kitchen with updated cabinets and ceramic tile flooring installed three years ago. The functional layout is perfect for family gatherings, entertaining, or rental potential. Oak railings lead to the lower level, which opens to a private patio area for outdoor relaxation. The finished basement boasts a cozy wood-burning stove with a stone feature wall, a built-in oak wet bar, and a large open recreation area ideal for entertaining. The fourth bedroom doubles as a comfortable guest suite, complemented by a modern three-piece bathroom. Major upgrades (2022): full foundation waterproofing, new solid wood fence, concrete paving of the driveway, backyard, and sidewalk, plus updated hardwood flooring, kitchen cabinets, & ceramic tiling , enhancing both durability and curb appeal. Freshly painted interiors, renovated bathrooms, a double concrete driveway, and a spacious backyard for family enjoyment. Lovingly maintained with true pride of ownership, show this house with confidence! Located in one of Mississauga West's most desirable, family-friendly neighbourhoods, close to top-rated schools, parks, shopping, transit, and all amenities-within walking distance to Walmart and local restaurants, and just minutes from Ridgeway Drive. (id:50886)
Homelife/miracle Realty Ltd
27 - 2035 South Millway
Mississauga, Ontario
Located in a very hot and high-demand area of Mississauga, this bright and spacious 3-bedroom, 2-bathroom townhouse offers incredible value for first-time buyers or investors. The main floor features an open-concept layout with a large living and dining area, laminate flooring, and a walk-out to a private terrace-perfect for your morning coffee or entertaining guests. All three bedrooms are generously sized, offering plenty of space for a growing family or home office setups. With low maintenance fees, this property is not only affordable but also hassle-free. Conveniently situated close to five major malls, four gas stations, top-rated schools, public transit, and major highways, everything you need is just minutes away. This move-in-ready home combines comfort, and unbeatable location-don't miss your chance to own in one of Mississauga's most desirable neighborhoods. See additional Remarks to Data Form. (id:50886)
Save Max Empire Realty
208 - 1431 Walker's Line
Burlington, Ontario
If you are looking for a quiet, well-established condo, this one is for you in the Wedgewood complex. Open concept living. Work from home? Commute is right across the living room to the den. Perfect office space or nursery. Great investment or jump into home ownership. Brand new appliances, built-in dishwasher. Ensuite laundry.Warm west-facing balcony. Efficiency all rolled into one. Lots of room for your extra stuff in the separate locker. Flexible closing. This condo could be yours before your pre-approval rates change. Close to QEW, 407, GO train as well as shopping and recreation. Love to entertain? Access to exclusive party room. Also holds exercise room. **EXTRAS** New Fridge, stove, dishwasher, washer, dryer, All existing blinds and window coverings. (id:50886)
Royal LePage Our Neighbourhood Realty
1346 Scugog Avenue
Oshawa, Ontario
Welcome to 1346 Scugog Avenue - Recently Updated Detached Bungalow Ready to Move In to! Perfectly located near Oshawa's Lakeshore, this beautifully refreshed home sits in a neighbourhood known for its parks, schools, Conservation Area, Waterfront Trail, and all the amenities of Lakeview Park. Step outside and enjoy a short walk to the lake and miles of scenic trails.This recently updated property features a bright and airy main floor with cathedral ceilings, pot lights, and large windows that flood the space with natural light. The modern kitchen showcases quartz countertops, matching quartz backsplash, new cabinetry, and stainless steel appliances, making it a true focal point of the home.The renovated bathrooms include LED mirrors and stylish designer finishes. An added bonus: this home is perfect for house hacking or extended family living with a separate entrance leading to an in-law suite, offering incredible flexibility and potential. (id:50886)
Royal LePage Our Neighbourhood Realty

