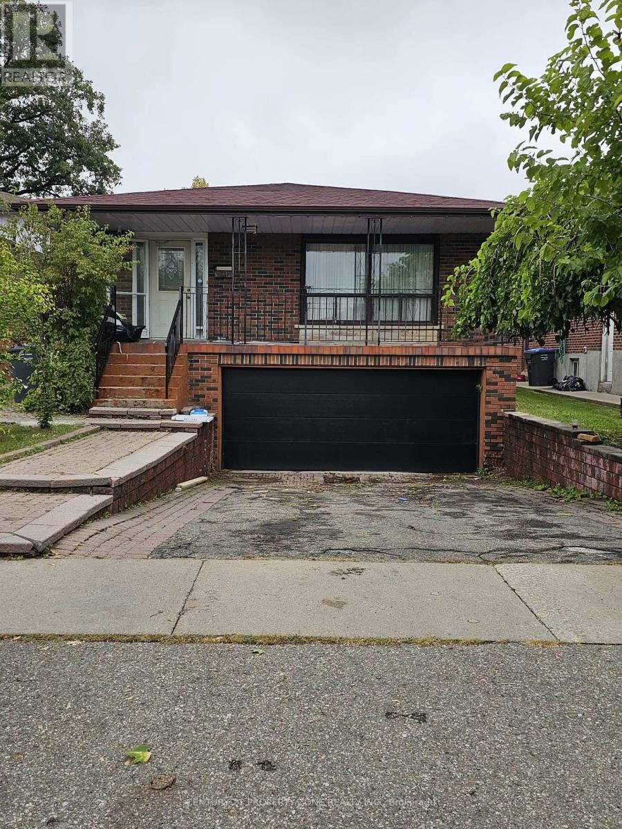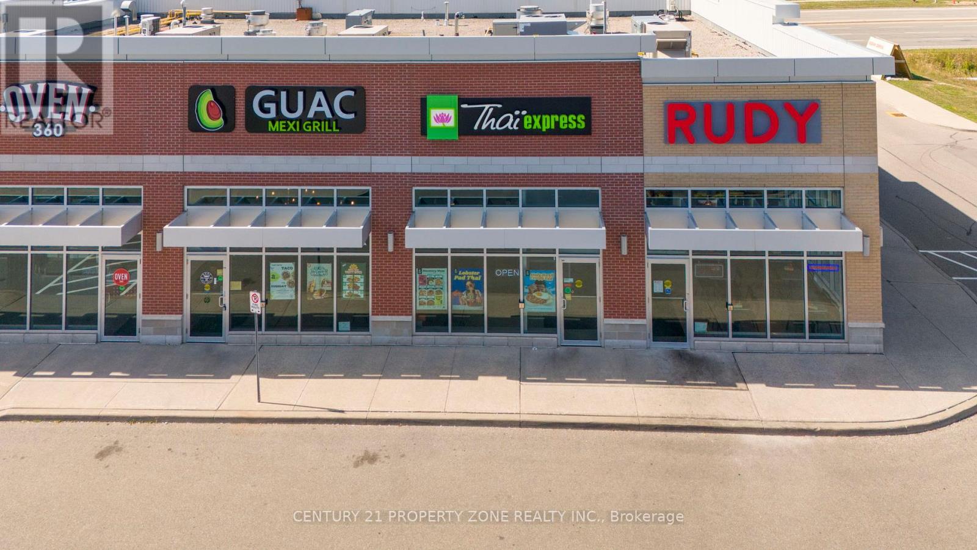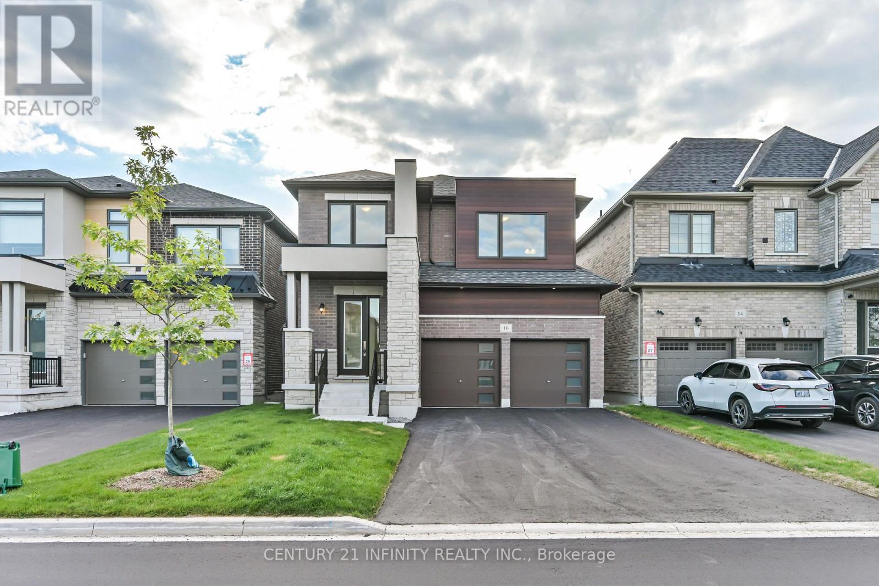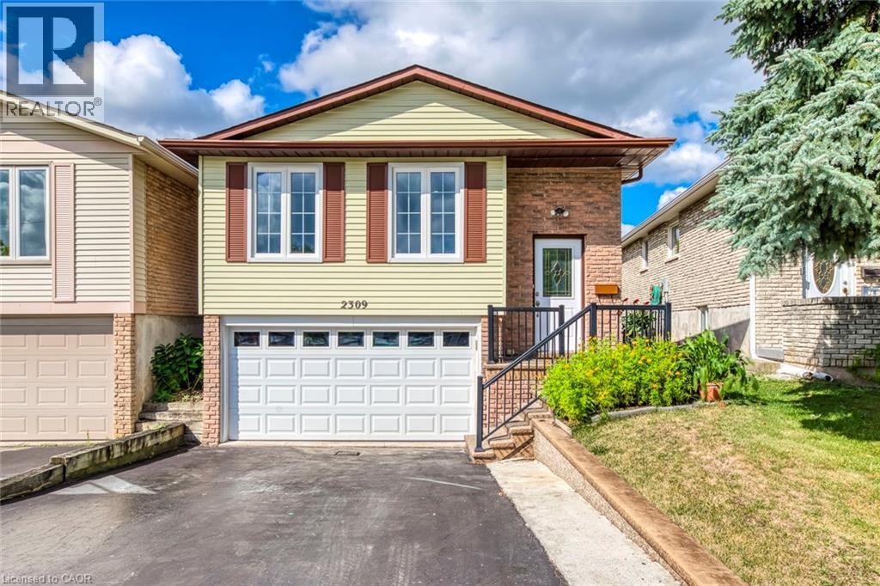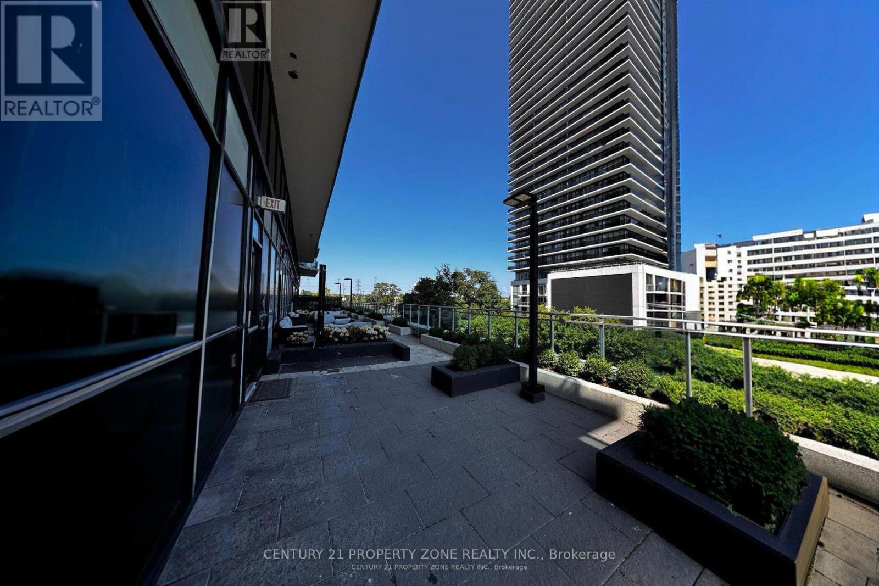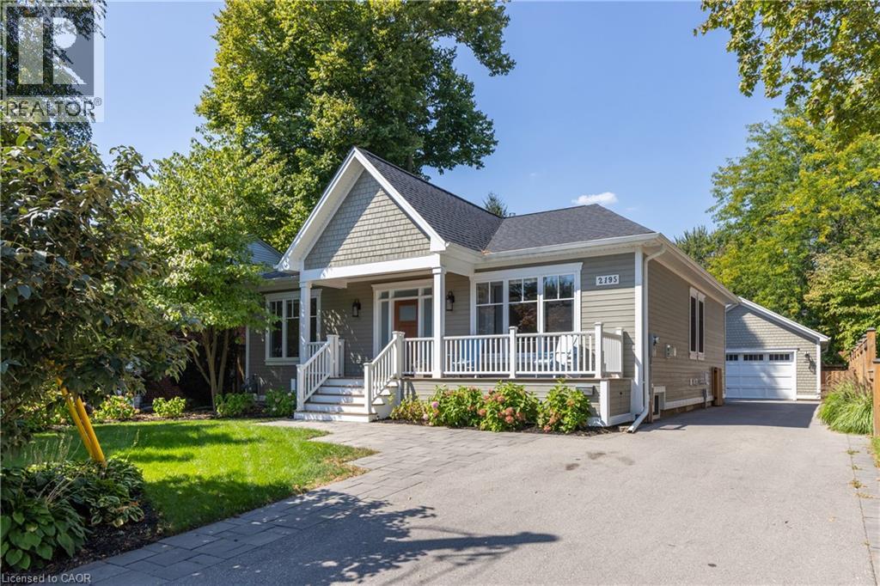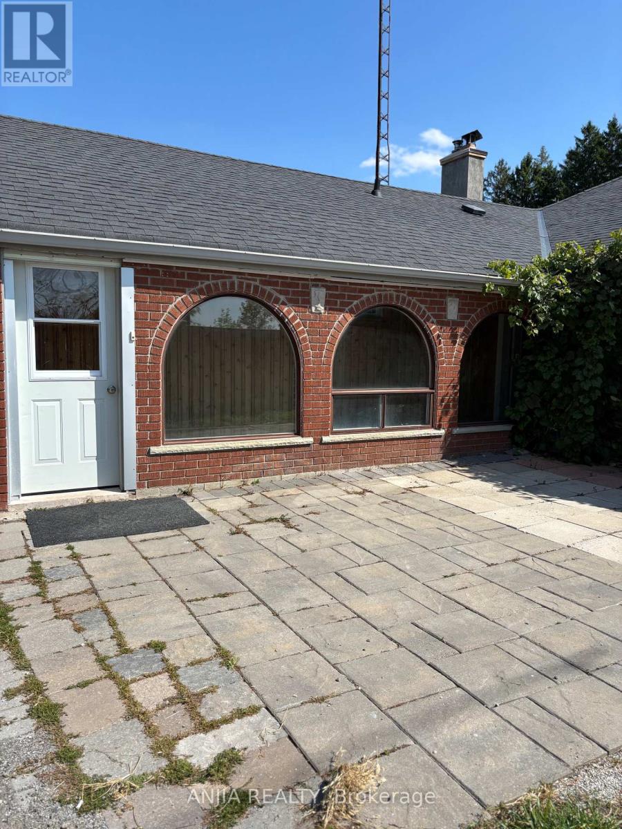Upper - 7600 Middleshire Drive
Mississauga, Ontario
Welcome to this beautifully updated home that combines modern luxury with everyday comfort. Thebrand-new kitchen features stainless steel appliances, quartz countertops, and a sleek designerbacksplashperfect for family meals and entertaining. The main level showcases upgradedhardwood floors and tiles throughout, with 4 spacious bedrooms including a stunning primarysuite with a brand-new 4-piece ensuite. All bathrooms have been tastefully upgraded, offering afresh and modern feel.Step outside to enjoy the large front porch and a private backyard with mature trees, creatingthe perfect setting for outdoor gatherings or quiet relaxation. Situated in the highlysought-after Malton community, this home is just minutes from schools, parks, plazas, WestwoodMall, Pearson Airport, places of worship, transit options (MT, BT, TTC, GO), and majorhighways.A rare opportunity to lease a move-in-ready home that blends elegance, comfort, and convenience in one of Mississaugas most desirable neighborhoods. (id:50886)
Century 21 Property Zone Realty Inc.
3121 Appleby Line
Burlington, Ontario
*****Fantastic Opportunity***** Well- Established Thai Express Franchise in Burlington. Discover a rare chance to own a proven business, turnkey Thai Express franchise in one of Burlington's most vibrant retail destinations. Perfectly situated in a high-traffic plaza surrounded by big-box retailers and directly adjacent to Wayfair's first Canadian outlet store, this location benefits from excellent exposure, consistent footfall, and convenient highway access. The modern 1,200+ sq. ft. unit was newly built in 2023, offering seating for 20+ guests and a stylish, contemporary design no additional setup required. With steady weekly sales, stable cash flow, and low occupancy costs of $5,200/month (including TMI), this business provides both security and growth potential. As part of a well-recognized national brand, owners enjoy comprehensive training, ongoing operational support, and a proven system for success. Whether you're an investor or an owner-operator, this is a turnkey franchise opportunity in a rapidly expanding corridor of Burlington. (id:50886)
Century 21 Property Zone Realty Inc.
418 - 1 Michael Power Place
Toronto, Ontario
Current tenant is moving out on September 30. Short walk to Islington Subway & TTC. Includes parking and locker. The newest building on Michael Power Place offers this fabulous bright one bedroom suite. Excellent condition. Open concept floor plan (see attached floor plan). Amazing modern kitchen and large centre island with breakfast bar. Generous bedroom size fits a king-sized bed plus offers a double closet with closet organizer. Private balcony off the living room. Ensuite laundry closet. Quiet court location in trendy Islington Village, walk to Sobeys, shops, restaurants, parks, and much more. Please note that the listing photos were taken prior to the current tenancy. Looking for AAA tenant - non-smokers (smoking is not permitted on the property at all) - no pets - excellent job & credit history. Tenant to pay their own hydro. (id:50886)
Century 21 Associates Inc.
10 Hoad Street
Clarington, Ontario
Do Not Miss This Stunning 4-Bedroom Modern Home with Double Garage in Newcastles Finest Neighbourhood! This detached home features an open-concept living and dining area, a spacious family room with electric fireplace, 9-ft ceilings, oversized windows, and upgraded coffered ceilings. The modern kitchen offers stylish lighting fixture, high-end stainless steel appliances, granite countertops, and numerous upgrades throughout. Upstairs includes 4 bedrooms and 4 bathrooms, with a luxurious 4-piece ensuite in the primary bedroom and a second bedroom with 3-piece ensuite, plus convenient second-floor laundry. Hardwood flooring flows across the main floor, staircases, and upper hallway. The basement is upgraded with 9-ft ceilings and enlarged windows. Located close to schools, parks, shopping centres, and community facilities, with easy access to Hwy 401, 115/35, and GO Transit. (id:50886)
Century 21 Infinity Realty Inc.
25 Concession Street E
Clarington, Ontario
Raised Bungalow with Accessibility Ramp to Front Door! Ample Parking for the family, with a single Detached Garage and large double driveway. Come see the sun-filled spacious Living Room with Hardwood flooring that flows into the Dining Room and Kitchen. Walk out to the Backyard Deck with your friends and family to enjoy a barbecue or watch the children play. The bright white Kitchen features Stainless Steel Appliances, including a Refrigerator, Stove and Dishwasher, lots of storage and counter space. Stand at the double stainless steel sink, watching out the back window to the covered deck and beyond. The modern ceramic backsplash provides a soothing feeling. The Primary Bedroom features a spacious layout with a mirrored door triple closet, sitting area and walkout to a covered deck. A Four piece Bathroom and additional Bedroom round out the Main Floor. The Lower Level has a separate entrance from the backyard, leading into the Laundry area and features a Four piece Bathroom, Two Bedrooms with Closets and Windows as well as a large Family Room with a Gas Fireplace and Dry Bar. The large Backyard Shed includes electrical service for all your hobby needs. All dates following are approximate: Furnace approx. 2 yrs old, Roof approx. 3 yrs old, newer Eavestrough with gutter guards, most Windows approx. 4 yrs old, recently updated Kitchen. (id:50886)
Keller Williams Energy Real Estate
11 Parklawn Drive
Clarington, Ontario
First Time Home Buyers or Looking to Downsize then this 3-bedroom home is just for you! Ideally situated on a large reverse pie-shaped ravine lot, offering privacy of a wooded lot. Located on a quiet, family-friendly street just steps from a brand new park being constructed, schools, and public transit, this home is the perfect blend of convenience and tranquility. Walking distance to shops and restaurants makes this an ideal location.The main floor boasts a bright, open layout with hardwood floors and ceramic tiles. The spacious living room features a charming bay window with California Shutters and a cozy fireplace, while the separate dining room is perfect for hosting. The eat-in kitchen is a true highlight, with ceramic flooring, a built-in microwave and dishwasher and a walk-out to a deck with a gazebo, overlooking the serene wood lot. Upstairs, the master retreat offers a walk-in closet and a semi-ensuite newly renovated bathroom. Two additional generous bedrooms complete the upper level, making this home ideal for families. The finished basement offers a large recreation room, providing even more space for relaxation and entertainment. Other features include a one-car garage with ample storage, a four-car driveway with no sidewalk. This is a linked property, offering great value in a sought-after neighbourhood. Don't miss out on the opportunity to own this incredible home with fantastic outdoor space and a prime location! (id:50886)
Coldwell Banker 2m Realty
2309 Malcolm Crescent
Burlington, Ontario
Welcome to this charming 3-bedroom, 2-bathroom detached home on sought-after Malcolm Crescent in Burlington. Nestled on a quiet, family-friendly street, this home offers large windows, modern kitchen and a cozy living area perfect for gatherings. The prime location keeps you close to parks, schools, shopping, and easy highway access. A wonderful opportunity to own a detached home in a desirable Burlington neighbourhood! (id:50886)
RE/MAX Escarpment Realty Inc.
5644 Longboat Avenue
Mississauga, Ontario
LOCATION! LOCATION! LOCATION! CUSTOMIZE YOUR OWN HOME. SELLER WILL FULLY PAINT ENTIRE HOUSE AND ADD POT LIGHTS FOR YOU BEFORE YOU CLOSE AND MOVE IN! YOU CHOOSE YOUR OWN COLOURS AND UPDATES! This is where your search ends! If you're looking for a Semi in the highly sought-after Churchill Meadows, then WELCOME HOME! This Stunning 3+1 Bedroom Semi- Detached House Boasts Luxury And Comfort At Every Turn. Step Inside To Discover A Spacious Open-Concept Layout, Highlighted By Gleaming Hardwood floors and Large windows That Flood The Space With Natural Light. The Kitchen Is a Chef's Delight, Stainless Steel Appliances And Plenty Of Cabinet Space For All Your Culinary Needs. The Master Bedroom has cathedral ceilings wth pot lights and plenty of natural light, With A Walk In Closet And An Ensuite Bathroom. Two Additional Bedrooms Offer Ample Space For Family Or Guests, Separate Laundry Room. The Charming Basement In-Law Suite / Apartment WITH A Separate Entrance For Your Convenience And Privacy, A Separate Kitchen And A Spacious Living/Dining Area, A Comfortable Bedroom, And A Modern Bathroom. The Unit Also Includes Its Own Laundry Facilities, Making Everyday Life A Breeze. Located In The Desirable Churchill Meadows Neighborhood, You'll Be Just Steps Away From Restaurants, Grocery, Shopping, Schools, And Parks. Public Transit Is Easily Accessible, Ensuring You're Well-Connected. This Home Provides Both Comfort And Functionality. FIRST TIME HOME BUYERS AND UPSIZERS ENJOY $1700 OF BASEMENT RENTAL INCOME TO OFFSET YOUR MORTGAGE. INVESTORS - THE UPSTAIRS CAN BE RENTED FOR $3000 AND BASEMENT $1700. A TOTAL OF $4700 RENTAL INCOME. EXCELLENT FOR FIRST TIME HOME BUYERS, UPSIZERS OR INVESTORS. Don't Miss Out On This Exceptional Opportunity! HOME IS PRESENTLY VACANT. (id:50886)
Royal LePage Platinum Realty
1310 - 33 Shore Breeze Drive
Toronto, Ontario
Discover a rare opportunity to own a stunning 2 bedroom,2 bathroom plus den *corner* unit in the prestigious Jade waterfront condos, Etobicoke. Spanning 878 sqft of modern interior space, this residence boasts an *extraordinary 400 sqft wrap around balcony* with **-marina to one side and lake Ontario with iconic CN tower Vistas to the other. Perfect for entertaining or serene relaxation, the open concept layout features floor to ceiling windows, premium finishes, and abundant natural light. The Spacious den offers flexibility as a home office. Enjoy resort style amenities, Including a roof top pool, state of the art gym, Yoga studio, 24/7 Concierge and more. Steps from Humber bay park, Marina , trails, and transit( Marina parade drive bus stop) , With easy access to downtown Toronto, via Gardiner express way and Mimico GO. This first- in -three -years Gem offers the ultimate blend of urban sophistication and water front tranquility. (id:50886)
Century 21 Property Zone Realty Inc.
2195 Courtland Drive
Burlington, Ontario
CUSTOM RENOVATION BUNGALOW. This exceptional residence is the perfect blend of modern luxury, thoughtful design, and everyday comfort. The open-concept main floor is bathed in natural light, showcasing high ceilings, wide-plank hardwood floors, and refined designer finishes throughout. The Great Room focal point is the gas fireplace and detailed surround open to the dining room area for easy entertaining. The chef’s kitchen is a true showpiece, featuring quartz countertops, a 6-burner gas range, premium stainless-steel appliances, and a cleverly concealed walk-in pantry — a seamless balance of beauty and function. The primary suite is a private retreat with a custom PAX closet system and a spa-inspired 3-piece semi-ensuite complete with a glass shower and heated floors. A second bedroom can also be used as a main floor office. From either the primary bedroom or the mudroom, step outside to a 400 sq. ft. covered porch where a fireplace and built-in TV space create a 3 season indoor-outdoor haven. The lower level offers an expansive extension of living space with a welcoming family/games room, a 4-piece bathroom, gym area, laundry room, and two additional bedrooms — perfect for guests, hobbies, or a growing family. Outdoors, the fully fenced and landscaped backyard sets the stage for effortless entertaining and relaxation. Additional highlights include 9 ft. ceilings, hardwood flooring throughout, a heated detached double-car garage with easy access to attic storage, and a whole-home integrated security system with cameras and sound system. Every detail has been carefully curated in this exquisitely designed home, offering a move-in-ready lifestyle with upgrades too numerous to list. This is a property you’ll want to experience firsthand. Located a short stroll to shops and restaurants of downtown Burlington and close proximity to highway access. (id:50886)
RE/MAX Escarpment Realty Inc.
122 Elgin Street
Orillia, Ontario
Welcome to 122 Elgin Street, just steps from Lake Couchiching and close to the new waterfront development. Enjoy walking distance to all your everyday essentials. Whether you're a first-time homebuyer or looking to downsize, this home is a great opportunity to enter the market. Ideal for investors as well, the property has already seen key upgrades including new plumbing, a sump pump, floor leveling, and brand new appliances (fridge and stove). These improvements make it easy to generate rental income from day one. Don't miss your chance to own a well-maintained, affordable home in a thriving neighborhood! (id:50886)
RE/MAX Right Move
10893 Kennedy Road
Markham, Ontario
Beautiful Park-Like Home Nestled On A Private Lot With Mature Trees. Stunning Sun-room Walk Out To Garden. Large Living Room With Cedar Wood Wall Panel. Living in this property It Offer You The Convenience Of Living In City While You Enjoy The Peace Of Living Close To Nature. Minutes Drive To Hwy 404, Markville Mall, Close To Parks, Schools, Shops, Transit. Heating, Hydro & Water Included. (id:50886)
Anjia Realty

