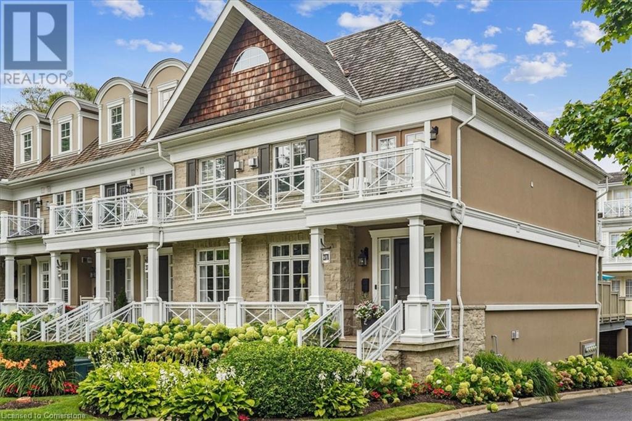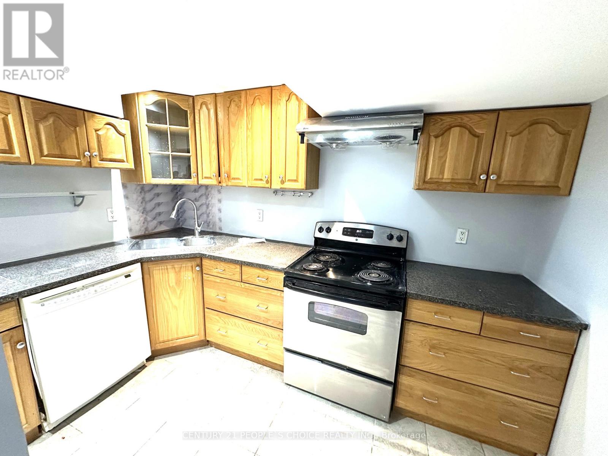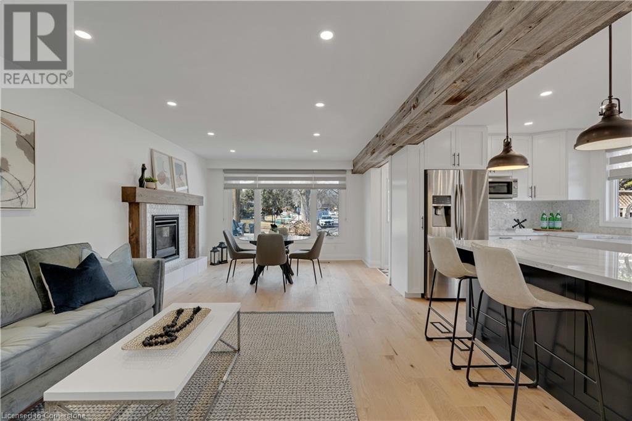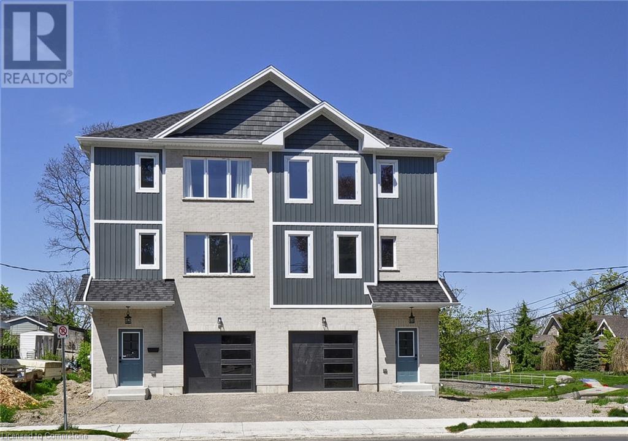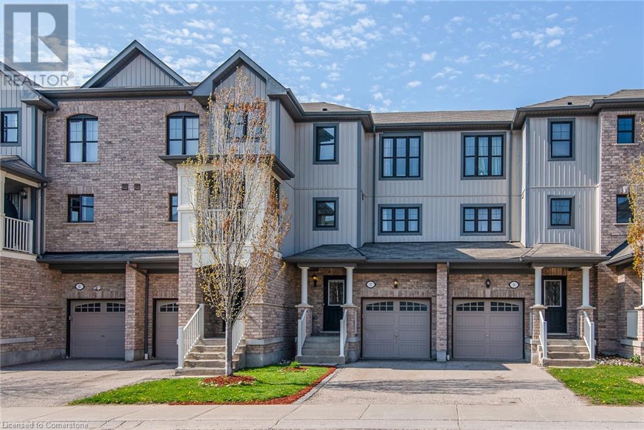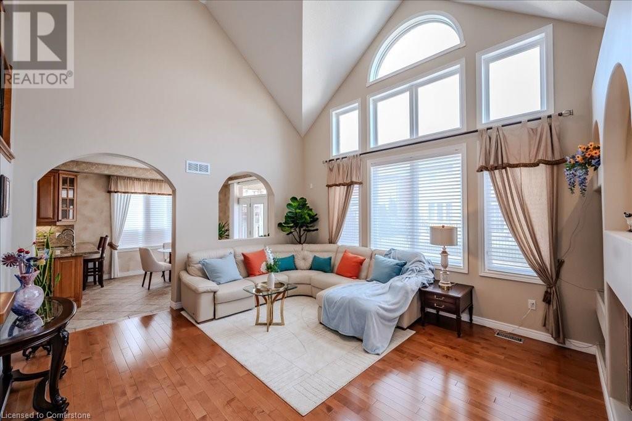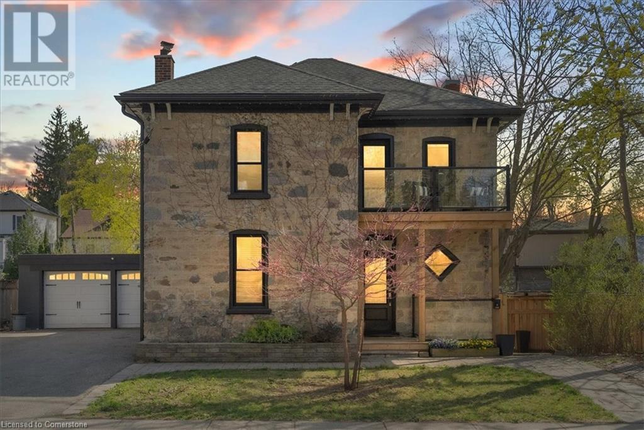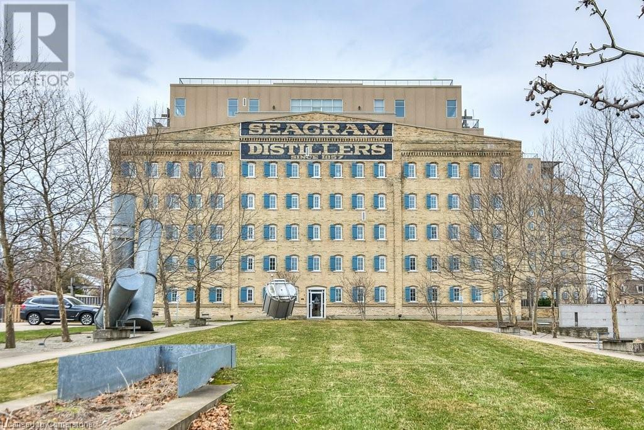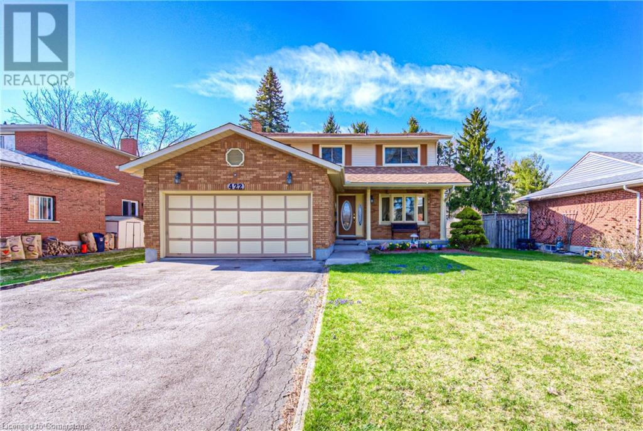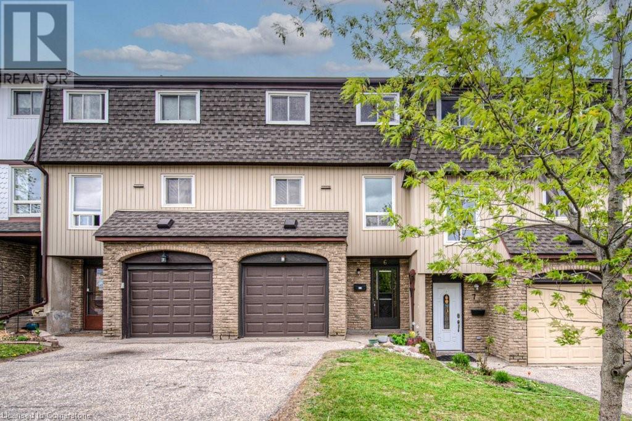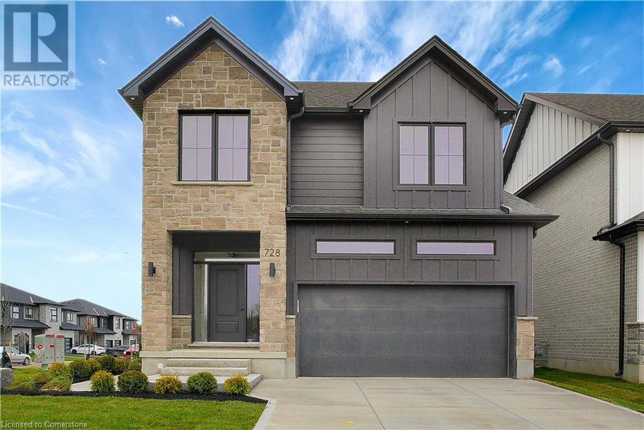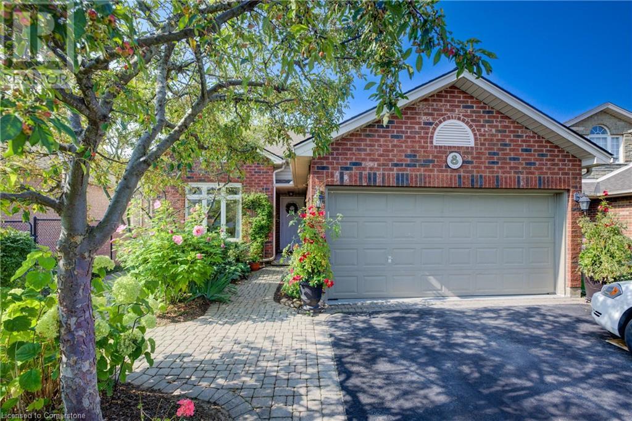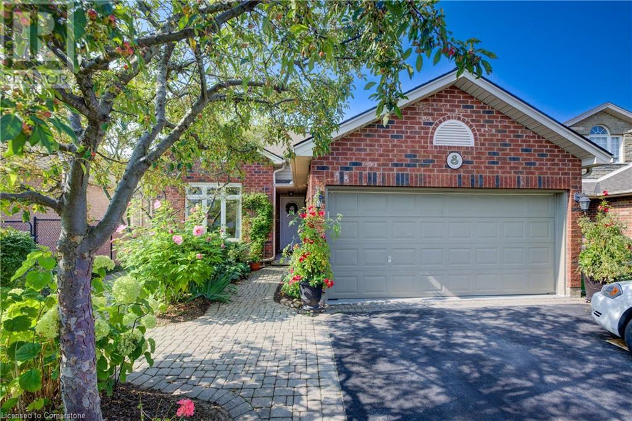243 Applewood Street
Plattsville, Ontario
Welcome to 243 Applewood Street, a newly constructed freehold townhome located in the quiet and conveniently located town of Plattsville. The main floor boasts 9-foot ceilings, fostering an open-concept living space seamlessly integrated with a well-appointed kitchen. The kitchen, complete with an inviting island featuring a breakfast bar, provides a central hub for family gatherings and culinary pursuits. Ascending to the upper level a generously sized primary bedroom awaits you, featuring a 5-piece ensuite and a spacious walk-in closet. Additionally, two well-proportioned bedrooms, a 4-piece bathroom, and a conveniently located laundry room contribute to the overall functionality of the home. The walk out basement is bright and open with lots of space for a future finished recreation room and a rough in 3 piece bathroom. Perfectly situated on a quiet cul-de-sac, this property ensures a tranquil living experience while maintaining accessibility. Boasting a mere 20-minute commute to KW and Woodstock, as well as 10 minutes to the 401 and 403, convenience meets rural charm. Constructed by Claysam Homes, renowned for their commitment to quality craftsmanship, and adorned with interior features curated by the esteemed Arris Interiors, this residence epitomizes a harmonious blend of luxury and practical features for all walks of life. (id:50886)
Peak Realty Ltd.
2378 Marine Drive
Oakville, Ontario
THIS PROPERTY IS PRICED TO SELL!!!! Nestled in the heart of Bronte Village, this stunning end-unit executive townhome offers the perfect blend of luxury, convenience, and coastal charm. Featuring classic Cape Cod architecture, this home boasts an open concept main floor with gleaming hardwood floors, crown moulding, and a cozy gas fireplace. The modern kitchen is a chefs dream, complete with high end appliances, granite countertops, a centre island, and ample space for entertaining.Step outside to a quaint front porch overlooking a beautifully maintained lawn and garden, complete with landscape lighting and sprinkler system. Upstairs, two expansive bedrooms each offer private balconies and soaring vaulted ceilings, creating serene retreats. A conveniently located upper floor laundry room adds to the homes practicality.The expansive back deck, offers plenty of room for lounging, dining, and BBQing with family and friends. Whether you envision a cozy outdoor living space with plush seating or a large dining table for al fresco meals (there is room for both!), this deck offers endless possibilities to create a low (no) maintenance oasis.. The fully finished basement provides a flexible living space, ideal for a media room, family room, or even a third bedroom, and includes a three-piece bathroom and direct access to the garage. With parking for four vehicles (two in the garage and two in the driveway), this home ensures ample space for guests and residents alike.Enjoy maintenance free living with private garbage collection, snow removal, garden maintenance and repairs, all while being in the heart of Brontes vibrant dining, shopping, grocery stores, and the picturesque shores of Lake Ontario. This is more than just a home, its a lifestyle. **PLEASE VISIT OUR OPEN HOUSES BETWEEN 2:00 PM AND 4:00 PM ON MAY 18TH AND 19TH** (id:50886)
Sutton Group Quantum Realty Inc
Walk Out Separate Unit - 2638 Sherhill Drive
Mississauga, Ontario
LEGAL WALK-OUT GROUND LEVEL!!! Extensively Renovated and Upgraded Ground Level Unit with quality materials. Excellent Floor Plan & Very Spacious Layout. Stunning Bright, Spacious 03 Beds+1.5 Bath. 3rd Bed room is a spacious enclosed Separate Room, can be used as a Third Bedroom or Home Office. Located one of the Most Desirable Prime Location In Mississauga, Very close to QEW and Hwy403. Upgraded Spacious Kitchen with Top Quality Appliances and arranged with lots of Quality Cabinets. Close to School(Primary, Middle and High School), Banks, Grocery stores, Malls, Hospitals, University of Toronto(Mississauga Campus), Go Transit, Worship Places and Parks. Full Size Washer & Dryer(Stackable) at common space at Ground Level(Separate Rm Shared with Main floor Tenant). 01 Parking Spot at driveway included in the Rent. Laundry & Backyard will be shared. Don't go Upstairs as its tenanted. (id:50886)
Century 21 People's Choice Realty Inc.
1575 Lewisham Drive
Mississauga, Ontario
Welcome to 1575 Lewisham Drive. Nestled in the highly sought-after Clarkson neighborhood, this beautiful 4-bedroom, 3-bathroom backsplit is a true gem. From its picturesque curb appeal to its thoughtfully designed interior with modern upgrades, this home offers both comfortable living and stylish entertaining. Step inside to a bright and inviting open-concept main floor, where elegant engineered hardwood floors and pot lighting create a warm and sophisticated ambiance. The spacious living area is centered around a cozy gas fireplace, making it the perfect spot to unwind with family and friends. At the heart of the home is a dream kitchen, featuring premium Cambria quartz countertops, stainless steel appliances, and an apron-front farmhouse sink. Whether you're preparing a gourmet meal or enjoying your morning coffee, this beautifully designed space is both functional and refined. This versatile layout includes four spacious bedrooms, all with hardwood floors, thoughtfully distributed across multiple levels to offer privacy and flexibility. The finished basement provides additional living space, ideal for a recreation room, home office, or private guest suite, complete with a modern 3-piece bathroom. A large crawl space ensures ample storage for all your needs. Step outside to your backyard oasis, featuring a wrap-around deck, built-in gas BBQ, and a charming gazebo the perfect setting for summer gatherings. With a pool-sized lot backing onto a peaceful forest and park, you'll enjoy privacy, nature, and tranquility right in your own backyard. The garage has been wired for an electric car charger (charger not provided). Located just minutes from top-rated schools, community centers, libraries, scenic nature trails, and parks, this home is perfect for families of all ages. Plus, with easy access to the Clarkson GO Station and transit hub, commuting is effortless. Don't miss your chance to call this beautifully updated, move-in-ready home your own! (id:50886)
Exp Realty Of Canada Inc
95 Gatestone Drive Drive
Hamilton, Ontario
This All Brick 2-Storey Home Is Nestled In A Highly Sought After Family Friendly Neighbourhood! The Home Boasts 3,300sqft of TL Living Space & Features 3+2 Bedrooms, 4 Bathrooms, & A Newly Renovated Basement. You Are Welcomed By Beautiful Curb-Appeal & An Extended Driveway. The First Floor Features A Bright & Open Concept Sitting & Dining Room The Perfect Space To Entertain! The Large Kitchen Overlooks The Private Backyard & Flows Into The Living Room. The Main Floor IncludesAn Updated Powder Bath & An Updated Laundry Room For The Ultimate Convenience. The Second Floor Feature 3 Large Bedrooms With Custom Closets. The Primary Includes A Walk In & Large 4Pc Ensuite. The Basement Has Been Newly Renovated With A Stylish Kitchenette, 2 Bedrooms, A Modern 3Pc Bathroom, Private Laundry, With A Separate Entrance Through The Garage- Perfect For Growing Teenagers, InLaws, Or Rental Potential! Enjoy Hosting BBQs In This Peaceful & Private Backyard! Steps To Parks & Schools. Minutes to Major Retailers & RedHill/The Linc. A Must See Home! (id:50886)
Sutton Group Quantum Realty Inc
3559 Mia Lane
Camalchie, Ontario
For more info on this property, please click the Brochure button. Stunning 6-Bedroom Home in Errol Woods - Steps from the Beach & Golf Course! Welcome to your dream home in the highly sought-after Errol Woods subdivision. Beautiful two-storey home offers over 2,200 sq. ft. of elegant living space, plus an additional 1,000+ sq. ft. in the fully finished basement - perfect for extended family, guests, or even potential rental income. Situated in a prime location, this home backs onto a massive park, providing a peaceful and private setting, and is just a short walk to Errol Village Public School, one of the area's top-rated schools. With the waterfront, sandy beaches, and a premier golf course only minutes away, you’ll enjoy the perfect balance of relaxation and recreation. Step inside to a bright and airy main floor featuring 9 ft. ceilings, an open-concept layout, and an abundance of natural light. The modern kitchen is a chef’s delight, boasting quartz countertops, a walk-in pantry, stainless steel appliances, and a stylish tiled backsplash. A separate bedroom on the main floor offers flexibility for guests or a home office, and a convenient 2-piece bathroom completes the space. Upstairs, the expansive primary suite is a true retreat, featuring a luxurious 5-piece ensuite and a large walk-in closet. Two additional spacious bedrooms, a 3-piece full bathroom, and an upper-level family room provide plenty of room for your family to spread out and unwind. The fully finished basement adds incredible value with a generous rec room, two additional bedrooms, a walk-in closet, and a 3-piece bathroom - offering endless possibilities for entertainment. With its unbeatable location, thoughtful design, don't miss out. Negotiable possession! (id:50886)
Easy List Realty Ltd.
84 Gatestone Drive
Stoney Creek, Ontario
This Beautiful 2 Storey Stone and Stucco exterior finished detached 4 Bedroom home previous Losani Homes model home nestled in a highly sought after family friendly neighbourhood with top rated schools around is a must see. Sitting on 50 Feet lot front gives you amazing curb appeal with a huge concrete driveway that can take upto 4 cars and comes with a 2.5 car garage. This Freshly painted California Style finished home boasts 3630 sqft of Total Finished living space including basement with no carpet at all in the entire home. Grand open to above foyer welcomes you on the main level featuring Living and Dining room with vaulted ceilings and hardwood floorings, Bright Large white kitchen with stainless steel appliances and Quartz Countertops along with breakfast area with huge windows bringing tons of natural sunlight. A large family room with a gas fireplace that opens to the kitchen adds comfort and functionality. Finishing off the main level with a main floor office or Bedroom comes with a closet, 2 pc bathroom and a main floor laundry/mudroom. California Shutters all around the main and second level of the house. Upper level features a Master bedroom with a large 4 pc ensuite bathroom along with a walk-in closet. The two additional bedrooms are generously sized and share a spacious 3-piece bathroom with double sinks. Fully finished and functional basement comes with a full Custom kitchen with stainless steel appliances and quartz countertops overlooking a large Rec room/Family room. Basement also features an additional Finished Bedroom with a full 3 pc bathroom. This basement can be used as an in-law setup or Rental Potential.A beautifully landscaped backyard, complete with a concrete patio space, enhances the appeal of this already perfect home. MUST WATCH VIRTUAL TOUR. (id:50886)
RE/MAX Skyway Realty Inc
98 Gerber Meadows Drive
Wellesley, Ontario
Beautiful and Lovingly maintained Ron Stroh custom built all brick bungalow in a sought after area in the community of Wellesley. This CAPTIVATING home boasts an attractive open concept floor plan featuring NEW luxury vinyl plank floors throughout, a beautiful stained maple custom kitchen with granite counter tops, glass tile backsplash, stainless steel appliances. There is lots of storage and workspace and huge island open to the gracious great room with California shutters, large windows flanking the cozy gas fireplace with stone surround. Garden Doors lead to a large covered composite deck overlooking the fully fenced yard. Enjoy summer evenings visiting with friends on the deck or the spacious pavestone patio with built in firepit...quiet and serene setting. You'll appreciate the convenience of the main floor laundry accessible off garage. The second main floor bedroom with spacious closet could also serve as a home office/den. Relax and unwind in the tranquil primary bedroom retreat with walk-in closet with custom built-ins, with patio door to rear covered deck and inviting 5 pc ensuite bath with double sinks and tub/shower with surround, maple cabinetry along with updated mirrors, fixtures, lighting and hardware. Be comfy-cozy by the rustic fireplace with brick surround in the spacious rec room designed for informal gatherings with space for a pool table/quilting table, games area etc. The basement also features (2) additional roomy bedrooms with windows and closets as well as laminate flooring, a full 4 pc bath, additional storage, cold room and utility room as well as a walk up/staircase to an insulated double garage with both inside access to the home and man door to the East side of the property! Desirably located close to scenic walking trails, and the meandering Nith River. Within walking distance to the school, park and community centre. All located within an easy commute of Waterloo. (id:50886)
Peak Realty Ltd.
1253 Delphi Road
London, Ontario
Very Well kept 4 level back split, 3 BR 2.5 WR, carpet free detached family home calling for family with kids or university/college going students. This home is bigger than it looks with deep lot. Many Upgrade includes windows (2014),Furnace and AC (2013), Fiberglass shingles (2012),Lower level 4 PC Washroom (2025),Laminate floor living room (2025), Quartz countertop in kitchen and upstairs bathroom, crown mounding and smooth ceilings throughout main & upper level, Bath Fitter renovation in the upstairs bath, Solar tube in kitchen for natural light, Great room is with gas fire place to help you stay cozy during the winter months. In Summer time, take advantage of COVERED side deck, Gazebo and mature trees in bigger backyard. Separate side entrance provides potential for investors to add additional unit for lower levels for additional income. This home is located minutes to Fanshawe college and Western university and connected by direct transit Bus. Located on quite street in a family oriented neighborhoods, Only 2 minutes walk to Ed Black park, which hosts a large splash pad, kids climbers and green space. Proximity to bus routes, schools (including French immersion), restaurants, shopping mall and walking trails! (id:50886)
Homelife Miracle Realty Ltd
38 Albert Street
Cambridge, Ontario
Quality built by Melridge Homes, this 1600 square foot home has 9 foot ceilings on the main floor, 3 bedrooms, 2 bathrooms and an open concept layout. There is an ensuite for the primary room, and this home is carpet free with ceramic and wood laminate flooring throughout and carpet free stairs. Basement is partially finished and will include a rough in for a third bathroom. Option to have the basement fully finished. The builder will grade and sod front, side and back yard, and add a deck off the kitchen sliding glass door. Peace of mind with 7 year Tarion NewHome Warranty Plan. Builder will provide new survey. Taxes shown are approximate as property has not been assessed yet. (id:50886)
RE/MAX Real Estate Centre Inc.
701 Homer Watson Boulevard Unit# 17
Kitchener, Ontario
Great opportunity for first time home buyers, investors and who want to live a low maintenance lifestyle! Welcome to 701 Homer Watson Blvd Kitchener. This primr located town house comes with 3 bedrooms, 2 bathrooms, a bonus room which can be used as additional bedroom, office or rec. room, fully fenced backyard and attached garage with automatic opener. The main floor consists of a bright and contemporary living, dinning, and kitchen areas with half washroom well maintained and refreshed to have warm family space or entertain your guests. The second floor has Three good size, clean, and bright bedrooms and a full washroom. The unfinished basement which comes with Rough-In for full washroom awaits your creative touch either to creat additional rec space, office... with full washroom (if needed). The fully fenced cozy backyard is inviing for worry-free children play area or family and freinds entertainment space. Ideally located at the heart of the Country Hills area, at Homerwatson Blvd near Blockline street, this property is close to all aminities including shoping plazas, schools, community center, access to LRT and highway. Such opportunity will not last long. Book your showing today and see it! (id:50886)
Keller Williams Innovation Realty
58 Kestrel Street
Kitchener, Ontario
Stunning former model home in the Prestigious Kiwanis Park Neighbourhood. Great curb appeal with double garage, Exposed concrete driveway, covered brick porch and beautiful landscaping. Inside, you'll find a formal dining room, an open-concept eat-in kitchen, magnificent open to above great room with soaring ceilings and gas fireplace. The main floor also features a 2pc powder room, laundry room, and a dedicated office or a 4th bedroom. The kitchen is a chef’s dream, with stainless steel appliances, marble countertops, under-cabinet lighting, and ample storage. Maple hardwood flooring flows throughout the home, complemented by elegant arched doorways and custom built-ins. A grand staircase leads you upstairs to a versatile landing with a perfect desk space for homework or studying. This level also offers two spacious bedrooms with a Jack and Jill bathroom, as well as a private Master Suite with a 2nd gas fireplace, sitting area, 2 walk-in closets, and 5 pc ensuite with bidet and soaker tub. The fully finished basement offers a huge rec room and 3 pc bathroom ideal for family and friends gatherings or your own daily enjoyment. Recent updates including furnace 2024, AC 2024, stove 2024, all bathroom countertops 2024. Basement newer flooring and pot lights 2023. House features custom rounded wall corners throughout. Fenced backyard with stamped concrete patio and storage shed. Within walking distance to beautiful parks, scenic trails, massive green space, and the grand river. A short drive to both Universities, Conestoga Mall, and Highway 85 with easy access to 401. (id:50886)
Royal LePage Peaceland Realty
31 Reid Court
Puslinch, Ontario
A distinguished custom-designed estate home located in the exclusive, gated community of Heritage Lake Estates. Set on a generous 1/2-acre lot and surrounded by the area's finest residences, this contemporary bungalow stands as a true architectural gem. Boasting over 4,600 square feet of exquisitely finished living space, with the potential for up to 6 bedrooms, this home is a true showstopper. Every inch of this home has been meticulously designed, featuring stunning 12-foot ceilings, elegant herringbone hardwood floors, marble and cast stone mantels, and luxurious heated tile flooring. The expansive floor-to-ceiling windows flood the home with natural light, while the covered patio invites outdoor enjoyment. Designer lighting fixtures enhance the sophisticated ambiance, complemented by a state-of-the-art appliance package for the ultimate in modern convenience. The fully finished lower level is a retreat in itself, with large windows complimented by armour stone window wells, a private theatre room, a cozy fireplace, and hardwood floors in the rec and game roomsall enhanced with radiant in-floor heating. Dual-zone climate control and a separate entrance further elevate the home's functionality and privacy.The oversized 3-car garage accommodates ample storage, and with space for 10 additional vehicles in the driveway, convenience is paramount. The property is beautifully landscaped and fully irrigated, while the home is Net Zero Ready, making it as energy-efficient as it is luxurious.Few homes on the market offer the exceptional craftsmanship, design, and attention to detail found in this one-of-a-kind estate. Its truly a rare opportunity to own a home of this caliber. (id:50886)
Eve Claxton Realty Inc.
126 Cooper Street
Cambridge, Ontario
Welcome to 126 Cooper Street — a beautifully restored granite century home where timeless charm meets modern function in the heart of Hespeler Village. With nearly 3,800 sq ft of finished living space and three self-contained units, this home offers unmatched flexibility for multi-generational living, work-from-home setups, or mortgage-offsetting rental income. Inside, you’ll find soaring 8'8 ceilings, updated flooring, open-concept layouts, and stylish contemporary finishes. Each unit is bright and airy, filled with natural light, and thoughtfully designed for comfort and independence. All units have their own kitchens, bathrooms, and private outdoor spaces — making it ideal for extended families or tenants alike. The backyard is built for enjoyment: soak in the hot tub, host under the tiki bar, or relax on one of the expansive decks surrounded by mature trees and complete privacy. The oversized 2-car garage and extended driveway provide parking for 8+ vehicles, plus bonus laneway access for toys or trailers. There’s even potential to expand with a rooftop deck over the garage. Walk to Hespeler’s historic downtown — known for its cafes, restaurants, and shops — or hop on the 401 in minutes for easy commuting to KW, Guelph, Milton, or the GTA. This is your chance to own a move-in-ready century home where all the work is done — just bring your vision and enjoy the lifestyle. (id:50886)
Exp Realty
4747 Third Avenue
Niagara Falls, Ontario
Welcome to 4747 Third Avenue, a beautiful bungalow in a quiet, central Niagara Falls neighbourhood. Inside, you'll find a bright and inviting main floor with a spacious open-concept living and dining area, hardwood flooring, and a modern spacious kitchen with plenty of storage and counter space. The main floor also features a generous primary bedroom and a full bathroom, offering convenient one-floor living. Upstairs, a generously sized finished attic space that can easily be used as a third bedroom offering privacy and includes its own two-piece ensuite bathroom. The basement features a clean, open layout with laundry, storage, and a second full bathroom, offering additional flexibility for future finishing. Step outside to a fully fenced backyard with a raised deck, lower patio, and plenty of green space for entertaining or relaxing. In addition to the fully insulated studio, the yard also includes a well-built storage shed with a ramp perfect for lawn equipment, tools, or seasonal storage. Located just minutes from the Niagara Parkway trails, downtown amenities, the GO station, and all that Niagara Falls has to offer, this home combines charm, functionality, and location. A unique opportunity you wont want to miss. (id:50886)
Exp Realty (Team Branch)
3 Father David Bauer Drive Unit# 202
Waterloo, Ontario
Welcome to Suite 202 at 3 Father David Bauer Drive, a stunning condominium located in the heart of Uptown Waterloo. This highly sought-after Waterpark Place residence offers a luxurious and spacious living experience with premium amenities and an unbeatable location. Step inside this beautifully designed 2-bedroom, 2-bathroom unit and be greeted by an open-concept layout with large windows, filling the space with natural light. The modern kitchen boasts high-end appliances, and ample cabinetry, making it a dream for home chefs. The spacious living and dining areas flow seamlessly to a private balcony, perfect for relaxing or entertaining while enjoying the vibrant views of Uptown Waterloo. The bedroom on the main floor is equally impressive, offering flexibility for guests, a home office, or additional living space. A half bathroom and in-suite laundry add to the unit's convenience and functionality. The primary suite on the second floor is a true retreat, featuring a walk-in closet and an ensuite bathroom. The prime location is just steps from restaurants, shopping, parks, trails, and the ION LRT, providing seamless access to the University of Waterloo, Wilfrid Laurier University, Perimeter Institute, and more. With its elegant design, prime location, and top-tier amenities, this condo is perfect for professionals, downsizers, or anyone looking to experience the best of Uptown Waterloo living. (id:50886)
Real Broker Ontario Ltd.
317 Domville Street Unit# B
Arthur, Ontario
Welcome to this charming family home, complete with an attached drive through garage for your convenience. This property features a spacious fenced yard that provides ample room for outdoor activities, complete with a roll-ip door in the back of the garage that conveniently grants access to a bar area-perfect for entertaining or relaxing after a long day. Upstairs, you will find three comfortable bedrooms designed for restful nights and a 4 piece freshly refinished (down to drywall) bathroom with heated mirror. Located in a close knit community with the arena, pool and playground right down the street! This home is ideal for families, offering plenty of space for children to run and play while still providing a cozy retreat for everyone to gather. Don't miss out on the opportunity to make this lovely property your new family haven! (id:50886)
RE/MAX Solid Gold Realty (Ii) Ltd.
1774 Morrison Road
Cambridge, Ontario
Welcome home to your new, charming, secluded, private country property located minutes outside the city limits of Cambridge. Sitting on 2.76 acres of beautifully landscaped gardens and trees. The front lawn hosts a large water fountain surrounded by plants. There are 42 solar panels installed on the roof that will generate an income towards your hydro costs. The bright kitchen was totally renovated in 2023, including new cupboards, quartz countertops, ceramic flooring, garburator and new lighting. Appliances are stainless steel. It boasts a picturesque window overlooking the backyard's nature. Newer hardwood floors throughout the home. Relax in your primary bedroom with a luxurious ensuite which includes a jetted tub, double vanity and mirrored closet. Step downstairs to a partially finished basement with a fun games room including a pool table, then over to the welcoming hot tub, shower and sauna. The lower level includes a cold room / wine cellar, workshop, storage space and utility room. The furnace (Carrier) was replaced in 2020. The Air Conditioner (Carrier) was replaced in 2024. The circular driveway was repaved in 2019 which has parking space for many vehicles. Park your vehicles in the double car garage with a remote opener, large storage closet and walk in to the cozy family room with an inviting gas fireplace, overlooking the luxurious front lawn and gardens. The current home owners have enjoyed this charming property for more than 40 years. The pride of home ownership is evident as soon as you turn into the vast circular driveway of this rare find. Welcome the sunrise and enjoy the sunset on the professionally designed stamped patio that faces into a small forest-like setting where you can often spot deer and other wildlife. This property is a gardeners dream, offering perennial gardens galore and a fully landscaped oasis. We are thrilled to offer this property at an attractive price with flexibility on closing. (id:50886)
Keller Williams Innovation Realty
422 Forestlawn Road
Waterloo, Ontario
A great place for you and your family to call home. This 3 bedroom 2.5 bath home is situated on a large lot in the highly desirable Lexington/Lincoln Village neighbourhood. This kind of well maintained 2 storey double car garage doesn't come up often. A traditional main floor layout complete with a formal dining room and living room and a beautiful bay window overlooking the quaint covered front porch. The eat-in kitchen has plenty of storage, a built-in oven, a ceramic stove top and a breakfast bar looking out through another large bay window. There is a sunken living room a with a gas fireplace and sliders to the well nurtured and pool sized backyard. The oak staircase leads upstairs to 3 good sized bedrooms, a main bath with a walk-in shower, and a desirable ensuite bath that has a soaker tub and separate shower and walk-in closet. The large basement is unfinished with a 3pc rough-in and is ready for your personal touches. A great house, for a great family, schedule your viewing and imagine yourself there. (id:50886)
Red And White Realty Inc.
80 Old Country Drive Unit# 6
Kitchener, Ontario
OPEN HOUSE: SAT MAY 17th & SUN MAY 18th, 2-4pm. Attention First-Time Home Buyers! Welcome to this nicely maintained, freshly painted 3-bedroom, 2-bathroom condo nestled in a warm and welcoming community. From the moment you step through the front door, you'll be greeted by a spacious foyer with convenient access to the attached garage—perfect for unloading groceries or escaping the weather. Upstairs, the living space features soaring two-story ceilings that fill the home with natural light. Relax by the cozy gas fireplace in the living room, enjoy meals in the bright eat-in kitchen, or step out onto your private patio which backs onto greenspace area—ideal for morning coffee or summer BBQs. The upper level boasts a generous primary bedroom, two additional family-sized bedrooms and an updated 4-piece bathroom. Need more space? The partially finished basement offers a versatile rec room, an additional 3-piece bathroom and a dedicated laundry area. This home is move-in ready and located in a family-friendly neighbourhood known for its excellent schools, scenic walking trails, parks and easy access to public transit and shopping. Don’t miss your chance to make this charming condo your own—book your private showing today! This one won’t last long! (id:50886)
RE/MAX Twin City Realty Inc.
Lt 1 Wesley Boulevard
Cambridge, Ontario
Discover this exceptional two-story, move-in-ready detached home located in the highly sought-after South Point enclave. Situated on a premium corner lot, this expansive 2427 square foot home features a 9-foot foundation, a finished concrete driveway, and a separate side entrance for added convenience. Step inside to a bright and open floor plan with elegant engineered hardwood flooring throughout the dining room, kitchen, and great room. The chef-inspired kitchen is equipped with sleek quartz countertops, an extended bar area, and a separate pantry. The main floor also includes a chic powder room. Upstairs, you'll find four spacious bedrooms, each with easy access to their own bathroom. The master suite is a true sanctuary, offering a large walk-in closet and a luxurious 5-piece ensuite. Enjoy the privacy of a separate toilet area, dual sinks with a quartz countertop, a freestanding soaker tub, and a glass-enclosed shower. The second bedroom comes with its own 3-piece bathroom, complete with a glass shower. The third and fourth bedrooms share a well-designed 5-piece Jack & Jill bathroom, featuring double sinks with a quartz countertop. The second floor also includes a convenient laundry room. The finished basement presents endless opportunities with an additional 3-piece bathroom. The home also includes a two-car garage and a double-car concrete driveway for added functionality. This home offers the ideal combination of luxury and practicality, with easy access to highways, excellent schools, parks, and shopping. Your journey begins at Wesley Blvd., where perfect design and an unbeatable location meet. Don’t miss the opportunity to make this home yours! (id:50886)
Corcoran Horizon Realty
155 Oak Park Drive
Waterloo, Ontario
PUBLIC OPEN HOUSE FROM 2PM TO 4PM ON SUNDAY, MAY 18TH. Consider this Executive Freehold Townhome at 155 Oak Park Drive, in Waterloo’s Exclusive Carriage Crossing neighbourhood. This impressive home offers 3+1 bedrooms, 3.5 bathrooms, over 3300sqft of finished living space and a 2-car garage! A south side end unit backing onto RIM Park, truly a rare find in this beautiful community. Interior features include stunning custom kitchen (fully updated in 2022), fully finished basement (2022), soaring ceilings, gas fireplace, transom windows, California shutters, generous primary suite with two closets and a spacious en suite. Exterior has been professionally landscaped in the front and back. The back yard oasis with no back yard neighbours presents a peaceful space to enjoy full sun if you’d like, or chill in the shade under the covered patio. You’ll also love spending time relaxing in the hot tub in the evening under the stars. Tastefully decorated in a neutral colour palette. Must be seen in person to fully appreciate the quality of this home. Will you say yes to this address? Click on the Multi-Media Link for Further Details, Loads of Photos and Video. (id:50886)
Royal LePage Wolle Realty
8 Munroe Crescent
Guelph, Ontario
Welcome to 8 Munroe, nestled on a quite crescent in a highly sought-after neighborhood. Backing onto greenspace and trails, this versatile property offers 3 spacious bedrooms and 2.5 bathrooms upstairs, plus a vacant walk-out accessory apartment with 1 bedroom + den downstairs. Enjoy over 1900 sq ft of above-grade living space, featuring the formal rooms at the front of the layout and open concept design at the rear. The kitchen includes stone countertops, backsplash, new stove (2023) and views to the lush backyard. The living room opens to an elevated composite Trek deck (2018) with glass railings, offering seamless views to the tranquil greenspace featuring perennials and two apple trees. This space is complete with a gas BBQ hookup for outdoor entertaining. The cozy fireplace (2018), powder room and refinished hardwood floors (2024) finish off the main level. The second floor includes three spacious bedrooms, including a primary suite with a beautifully renovated ensuite bath. The fully equipped walk-out basement apartment has soundproofed ceilings, updated cupboards (2016), newer appliances (2020),and in suite laundry, providing both comfort and privacy. Recent upgrades include 50-year shingles (2016), furnace and AC (2016), water softener (2016), hot water heater (2019), and attic insulation (2023). Please request a copy of our feature sheet for a detailed list. From your secluded backyard, step onto the trail network that will lead you to Gosling Gardens through to Preservation Park. Ideally situated near most amenities including grocery stores, restaurants, South End Community Centre (coming soon), Schools and Guelph Bus Route #99 Mainline with frequent service to the University and downtown. Don’t miss the opportunity to own this exceptional home in a prime location! (id:50886)
Peak Realty Ltd.
8 Munroe Crescent
Guelph, Ontario
Welcome to 8 Munroe, nestled on a quite crescent in a highly sought-after neighborhood. Backing onto greenspace and trails, this versatile property offers 3 spacious bedrooms and 2.5 bathrooms upstairs, plus a vacant walk-out accessory apartment with 1 bedroom + den downstairs. Enjoy over 1900 sq ft of above-grade living space, featuring the formal rooms at the front of the layout and open concept design at the rear. The kitchen includes stone countertops, backsplash, new stove (2023) and views to the lush backyard. The living room opens to an elevated composite Trek deck (2018) with glass railings, offering seamless views to the tranquil greenspace featuring perennials and two apple trees. This space is complete with a gas BBQ hookup for outdoor entertaining. The cozy fireplace (2018), powder room and refinished hardwood floors (2024) finish off the main level. The second floor includes three spacious bedrooms, including a primary suite with a beautifully renovated ensuite bath. The fully equipped walk-out basement apartment has soundproofed ceilings, updated cupboards (2016), newer appliances (2020),and in suite laundry, providing both comfort and privacy. Recent upgrades include 50-year shingles (2016), furnace and AC (2016), water softener (2016), hot water heater (2019), and attic insulation (2023). Please request a copy of our feature sheet for a detailed list. From your secluded backyard, step onto the trail network that will lead you to Gosling Gardens through to Preservation Park. Ideally situated near most amenities including grocery stores, restaurants, South End Community Centre (coming soon), Schools and Guelph Bus Route #99 Mainline with frequent service to the University and downtown. Don’t miss the opportunity to own this exceptional home in a prime location! (id:50886)
Peak Realty Ltd.


