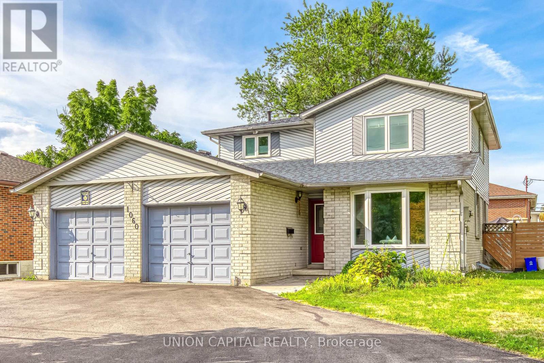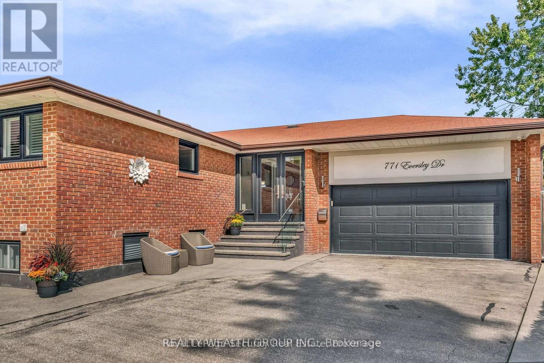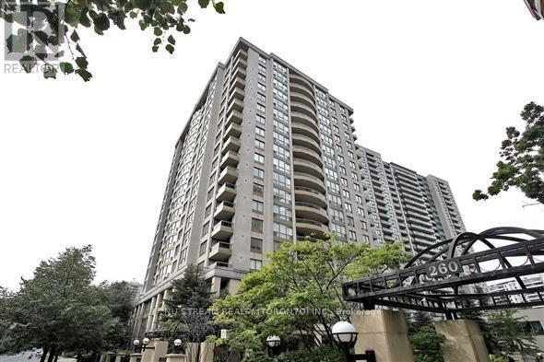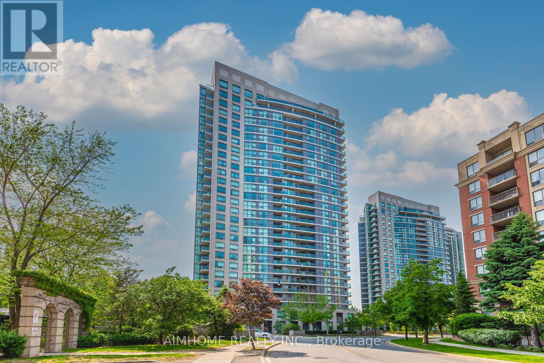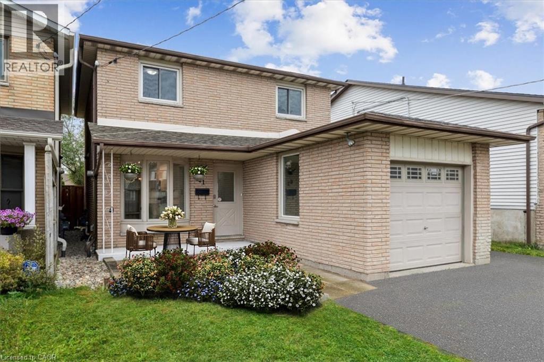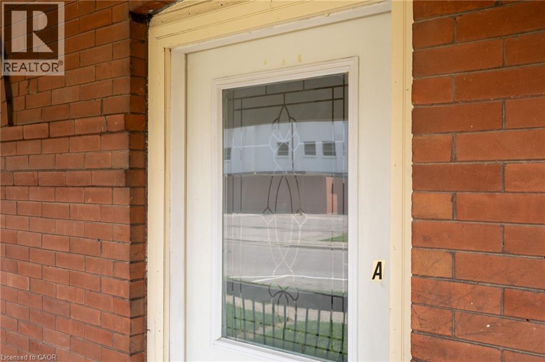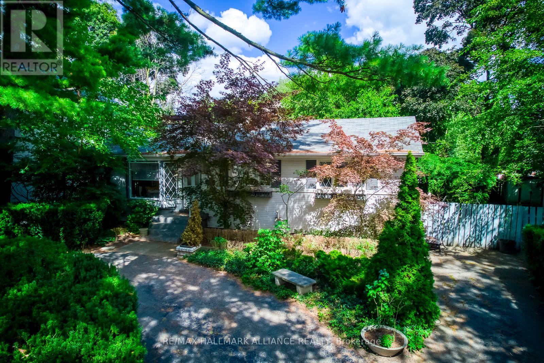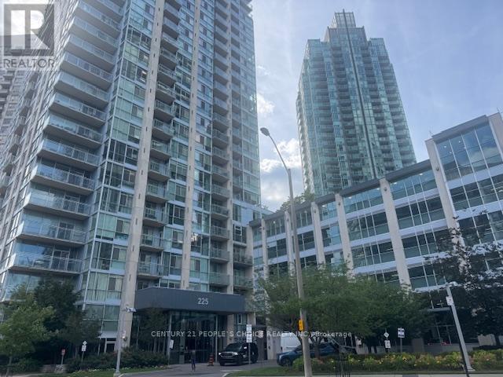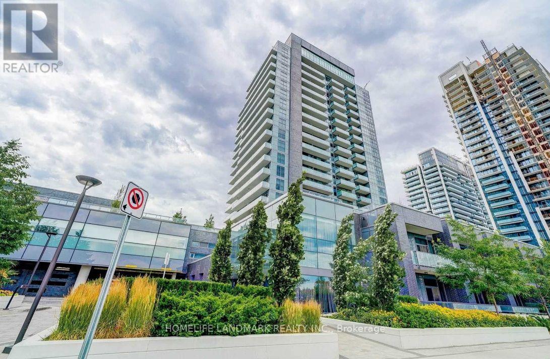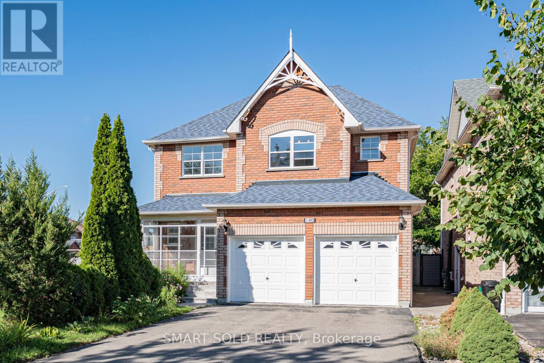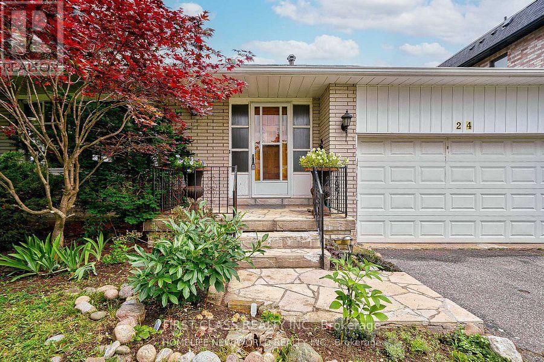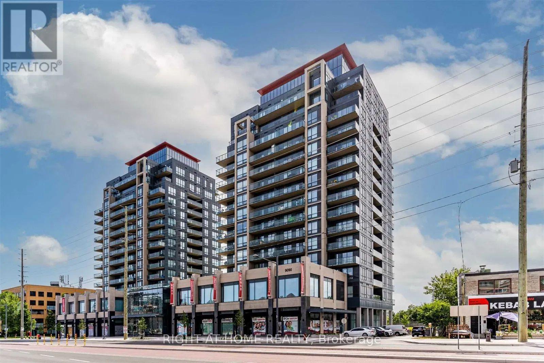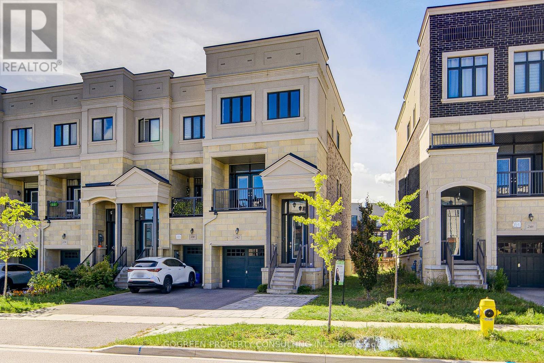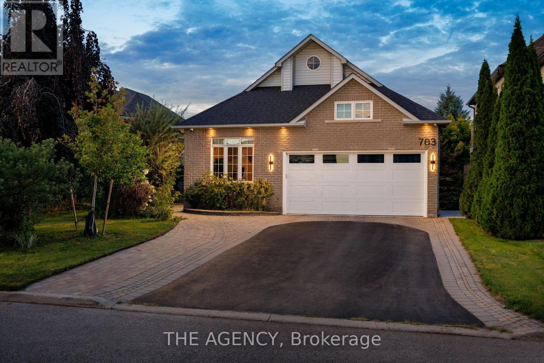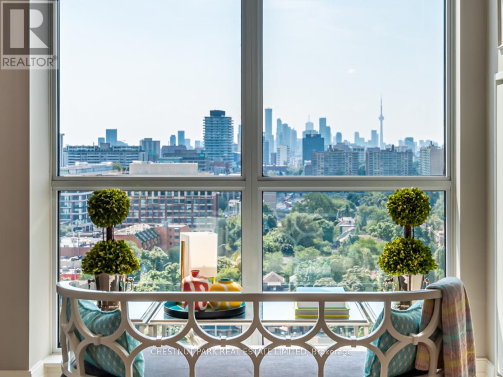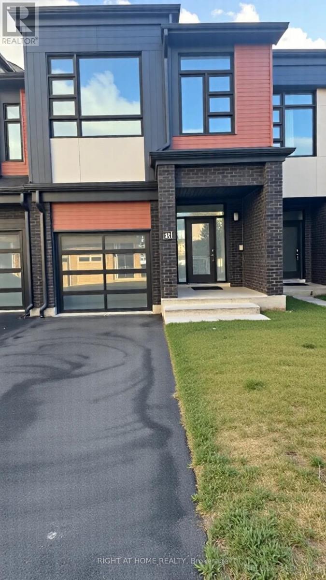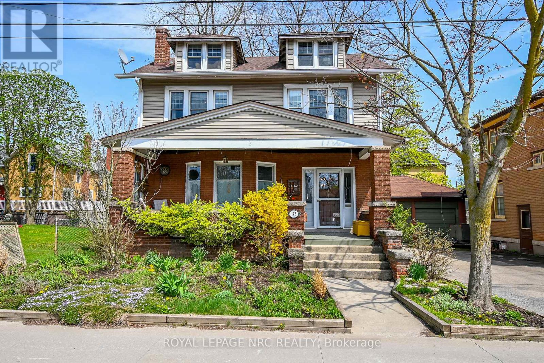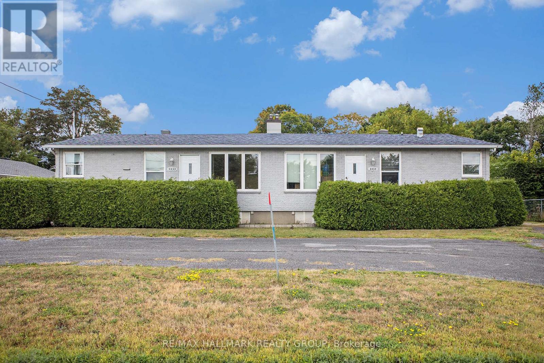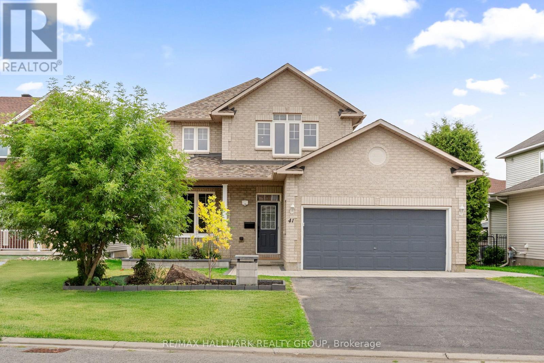1060 Glendor Avenue
Burlington, Ontario
Huge 75 X 100 Ft Lot! Exceptionally Bright Corner Detached Home With Double Garage And Circular Driveway Accommodating Up To 10 Cars. The Main Floor Features Spacious Kitchen, Separate Living And Dining Rooms, And Family Room With Walk-out To The Backyard. Upstairs Offers 3 Generously Sized Bedrooms, Including An Upgraded 4-piece Ensuite And A Renovated 4-piece Main Bath. Great Potential Rental Income With A Separate Unit Offering A Living/dining/kitchen Space, 2 Bedrooms, And A Multi-purpose Room In The Basement Complete With 3-piece And 2-piece Washrooms. Conveniently Located With A Bus Stop At Your Doorstep, Close To The Qew, Highways 403/407, Burlington Go Station, Shopping Centers, And All Amenities. A Perfect Blend Of Comfort, Space, And Convenience.Great potential to rebuild or convert to multiplex for very high income. Must See! (id:50886)
Union Capital Realty
Basement - 771 Eversley Drive
Mississauga, Ontario
Charming & Bright Basement Apartment with Private Entrance and Outdoor Oasis! Welcome to this beautifully maintained and thoughtfully designed basement apartment offering a warm and inviting atmosphere. With its private side entrance and exclusive side patio area, this suite provides the perfect blend of comfort, convenience, and privacy.Step inside to a stylish and spotless interior featuring neutral paint tones, modern lighting, and tasteful décor throughout. The spacious living area is cozy yet bright, thanks to multiple above-ground windows that let in ample natural light. The full kitchen includes a stove, generous cabinet space, and a charming dining nook perfect for enjoying morning coffee or home-cooked meals.The bathroom is exceptionally clean and elegant, offering updated fixtures, a large vanity with storage, and calming, coastal-inspired accents.Whether you're a single professional, a couple, or a downsize, this unit provides an ideal living solution with all the comforts of home. Don't miss this gem move-in ready and close to all amenities, public transit, and local parks! (id:50886)
Realty Wealth Group Inc.
610 - 51 Saddlecreek Drive
Markham, Ontario
Envision yourself living in a luxurious, 1,045 sqft corner 2 bedroom unit just steps from the vibrancy of all the shops and restaurants on Highway 7! This bright and spacious floor plan offers split 2 bedrooms, two side by side parking spots close to elevators, and an entertainer sized living and dining room, perfect for hosting friends and family. Conveniently located by YRT, Highway 404/407, future home of T&T and all the best eats in the city. Welcome home and fall in love! **Now vacant and priced to sell!** (id:50886)
Century 21 Atria Realty Inc.
72 Pepperell Crescent
Markham, Ontario
Bright & spacious 3 bedroom house at a quiet neighbourhood by Warden & Steeles. Efficient layout. Premium hardwood flooring in the the living & dining room. Quartz kitchen counter, tiled backsplash. Right behind Risebrough Park. Steps away from T&T supermarket, Shoppers Drug Mart, restaurants, banks & more. TTC bus stop just around the corner. (id:50886)
Homelife New World Realty Inc.
16 Lasalle Lane
Richmond Hill, Ontario
Unrivaled Luxury in the Heart of Mill Pond. Welcome to a masterpiece of design and craftsmanship, almost new 6-year old Semi-Detached House offering approx. 3000 sqft of impeccably finished living space. Every detail of this stunning semi-detached home exudes sophistication, from the soaring 10-ft smooth ceilings all over the house to the chefs dream kitchen, adorned with quartz countertops, a custom backsplash, premium cabinetry, and top-tier appliances. The lavish primary retreat features a coffered ceiling, dual walk-in closets, an indulgent glass shower, and a freestanding soaker tub, creating a true spa experience at home. A rare main-floor bedroom with ensuite boasts private access to the backyard, garage, and an exclusive staircase to the upper floor offering ultimate flexibility for multigenerational living or guests. An expansive, light-filled living room with coffered ceilings elevates everyday living to extraordinary. The partly finished basement features a full bath, with the potential to complete a two-bedroom (on two-floors) apartment with two full washrooms an incredible opportunity for extended living space or income potential. Nestled just moments from scenic trails, tranquil ponds, major highways, and transit, this home combines natural beauty, connectivity, and prestige. A rare offering where luxury, location, and lifestyle converge your dream home awaits. (id:50886)
Right At Home Realty
Lph03 - 11 Oneida Crescent
Richmond Hill, Ontario
Beautiful 2- Bedroom Condo Close To Go Train Station. Spacious Living/Dining W/O To Balcony, Spacious His & Her W/I Closets in Master. Modern Bathroom Vanities & Kitchen Cabinets. Exclusive Use Of 2 Underground Parking & 1 Locker. Over 910Sq Ft + Balcony . 5 Applances. Inclusive Hydro & Water & Internet (Roges) (id:50886)
Royal LePage Peaceland Realty
12 Robert Eaton Avenue
Markham, Ontario
Welcome to This Bright and Modern Partially Furnished Townhome, Offering Luxury Living in One of Markhams Most Convenient Locations. Designed with Style and Functionality in Mind, This Home Features 3 Spacious Bedrooms, 4 Bathrooms, and a Double-Car Garage, Along With a Rare Private Terrace Perfect for Outdoor Enjoyment. Highlights Include: Open-concept Floor Plan with Expansive Windows in Every Room, Flooding the Home with Natural Light Modern Kitchen with Large Island, Ideal for Entertaining and Family Gatherings Generous Primary Suite with Private Balcony and a Walk-in Closet. Multiple Walk-in Closets Throughout the Home for Exceptional Storage. Bright and Airy Living Areas Designed for Both Relaxation and Productivity. Prime Location. Steps to Aaniin Community Centre, Markville Mall, and Hwy 7/407. Close to Trails, Parks, Shopping, and Dining. Within Catchment of Top-Ranked Markham Schools (id:50886)
Highland Realty
602 - 220 Victoria Street
Toronto, Ontario
Welcome Home to this Lovely Condo Lease Oversized 1-Bedroom Plus Den, 2 Full Bath Suite in the Boutique Opus at Pantages, right in the heart of downtown Toronto. This elevated urban residence has been freshly painted and features a sleek kitchen with a functional kitchen island, quartz countertops, and a full suite of functional appliances. The open-concept living and dining area is complemented by 9 feet, floor-to-ceiling windows filling the space with natural light. The spacious primary bedroom includes a lovely 4-piece ensuite, while the versatile den is paired with its own full second bathroomperfect for a home office or fully operative guest space. Contemporary lighting, hardware, and finishes complete the modern look. Additional highlights include a spacious locker just on the floor above, alongside having virtually all utilities included, such as Hydro, Central A/C, & Water. Residents enjoy premium amenities such as a newly upgraded rooftop patio with stunning city views, party room, games room, and 24-hour concierge. All this just steps to Yonge-Dundas Square, Eaton Centre, the PATH, Toronto Metropolitan University, the Financial District, and St. Michaels Hospital. A rare opportunity to lease a stylish downtown condo in a highly sought-after location. (id:50886)
Exp Realty
1003 - 256 Doris Avenue
Toronto, Ontario
***Mckee/Earl Haig School District*** Excellent Location In The Heart Of North York. Open Concept Layout, Modern Kitchen With Granite Counter Top, Bathrooms W Granite Counter, Large Balcony, Top Vanities, Building W/24 Hr Concierge,Exercise Room,Sauna,Party Rm,Visitor Parking. Walk To N.Y Center, Shops,Subway,Loblaws/Metro Grocery Store,Restaurants,Movie Theater, Library. **EXTRAS** All Existing Light Fixtures Belong To Landlord, Fridge, Stove, Built-In Dishwasher, Washer & Dryer (id:50886)
Nu Stream Realty (Toronto) Inc.
1106 - 30 Harrison Garden Boulevard
Toronto, Ontario
Bright & Spacious 2 Bedroom + Den Condo In High Demand Location. Panoramic South-West City View With Floor To Ceiling Windows. Functional layout with Two Bedrooms and Two Full Bathrooms. Large Multipurpose Den Can Be Office, Baby Room, Or Guess Room. One Parking and One Locker Included. Steps To Yonge/Sheppard Subway, TTC, Restaurants, Shopping Center, Grocery Store and Banks. Close To Major Hwy: 401, 404 and DVP. Amenities: 24 Hour Concierge, Gym, Sauna, Party Room, Guest Suites and BBQ Area. (id:50886)
Aimhome Realty Inc.
61 Adis Avenue
Hamilton, Ontario
Gorgeous, move-in ready, 4-bedroom, fully detached West Hamilton Mountain home with numerous updates. Located in the highly sought after, family friendly Gurnett neighborhood. The main floor offers a gorgeous and bright updated eat-kitchen with large bay window, all stainless-steel appliances, undercabinet lighting, plenty of counter and storage space, a formal dining room with large window, a spacious living room with large patio doors with direct access to the backyard, 2-pc bath and separate side door entrance for quick access to either the attached garage or backyard. The upper level consists of a large and bright primary bedroom with wall-to-wall closet, an updated 4-pc bath with large vanity and 3 additional spacious bedrooms with plenty of closet space. The lower level includes a large and bright rec room with two window, large laundry, storage and utility rooms. Next step out of the large living patio doors directly onto the spacious fully fenced, backyard, patio and garden areas. Parking for up to 5 vehicles including a spacious and bright single car garage with easy access from the side door entrance and offering even more storage space. Just steps away from public transit, parks, playgrounds, rec centre with convenient access to Hwy 403, Lincoln Alexander Parkway, tons of shopping and restaurant options on Golf Links Road including several big box stores and even a Cineplex movie theatre, and so much more! (id:50886)
Rock Star Real Estate Inc.
903j Elmsmere Road
Ottawa, Ontario
903J Elmsmere Rd is a lovely refurbished move-in ready end unit town home, with no rear neighbours. On the main level you will find a large coat closet, powder room, a spacious kitchen with a large bay window letting in lots of natural light and a convenient pass through to the dining room and large living room with a door to the yard. The fenced back yard is accessed from the living room and beyond the yard is a beautiful park like area to enjoy. Upstairs you will find 3 spacious bedrooms, with wall-to-wall closets in the primary bedroom, and a renovated main bathroom. On the lower level is a large L-shaped rec room and laundry/storage area with lots of shelving. Updates this year in this 3 bedroom home include: newly painted throughout; new vinyl laminate flooring on the main and lower levels; refinished parquet flooring on the upper level; updated main bathroom and powder room; new kitchen counter top, sink, faucets and hood fan. The A/C unit was installed in 2020 and the double oven of the stove has not been used! Condo fees include: water, gas, hydro, snow removal, building maintenance (roof, windows etc.), HVAC maintenance, common area maintenance including the swimming pool, garbage removal, building insurance. One can park temporarily in front of the unit to unload groceries then park just up the road where you can view your car from the kitchen. Another feature is mail delivery is to the unit. This home, in the sought after area of Beacon Hill South, is close to shopping, transit, schools and recreation facilities. Do not hesitate to book a viewing! (id:50886)
Royal LePage Performance Realty
65 Donald Street
Belleville, Ontario
Welcome Home! This stunning residence perfectly combines modern amenities with timeless charm, featuring 4 spacious bedrooms, 3 bathrooms, a sleek updated kitchen, generous principal rooms, and a separate heated garage/work shop all on a beautifully oversized lot. Enjoy outdoor living with an expansive deck, covered pergola, new wood fence, and patterned concrete walkways. Major upgrades add incredible value, including a brand-new roof (2024), 3-ton air conditioner (2024), high-efficiency furnace (2021), fully paved driveway (2020), and so much more. With quality finishes inside and out, this home is move-in ready and ideal for families, home-based professionals, or active retirees. Don't miss your chance to own this exceptional property book your showing today! (id:50886)
Right At Home Realty
5 - 402 Fares Street
Port Colborne, Ontario
Main floor private 3 bedroom, 1 bathroom apartment unit in quiet family oriented building. Private entrance with a porch which enters into a large eat in kitchen which features a gas stove/oven, bathroom with a tub, 3 carpet free bedrooms along with a huge family room. Directly across a K-8 public school and a 3 minute walk to the laundry mat. Walking distance to all shopping and amenities. The Landlords take pride in this building and it shows from the long term happy tenants. (id:50886)
Gowest Realty Ltd.
25 Horton Street
St. Thomas, Ontario
Looking for an awesome tenant. Could it be you? Newly renovated main floor with 2 bedrooms and full bathroom (tub & shower), main-floor, eat-in kitchen with lots of cupboards and stainless steel appliances. Laundry. Historical charm with stain glass living room window, transoms, high ceilings and large windows provide lots of natural light. Walking distance to shops, restaurants, banks and schools. Water and heating included. HYDRO and internet is extra. (id:50886)
Exp Realty
463 Drummond Road
Oakville, Ontario
Nestled in the heart of one of Oakville's most coveted communities Morrison, this well-maintained bungalow sits on a mature, private property with a backyard oasis featuring a pool and deck, perfect for family living or entertaining. Surrounded by multi-million-dollar homes, this property offers a rare chance to build your dream residence. Architectural plans are already prepared for a stunning 3,500 sq.ft. above-grade home with an additional 1,600+ sq.ft. lower level, with flexibility for buyers to add their personal touches.The existing home is freshly painted and move-in ready, showcasing wainscoting, pot lights, hardwood floors, stainless steel appliances, and a cozy fireplace. This immaculate family residence enjoys an unbeatable location within walking distance to top-rated schools including EJ James, St. Vincent, New Central, Oakville Trafalgar Secondary, Linbrook, and St. Mildreds. Minutes from the lake, downtown Oakville, trails, parks, shopping, restaurants, transit, and the QEW, this quiet, family-friendly neighbourhood provides both convenience and prestige. Whether you're seeking a comfortable home to enjoy today or a prime lot to create a legacy estate, this property is a rare offering in South East Oakville. (id:50886)
RE/MAX Hallmark Alliance Realty
1354 Kelly Road
Mississauga, Ontario
Fully Renovated 4-Bedroom Home in the Heart of Clarkson Like New, Inside & Out! Welcome to this meticulously renovated 4-bedroom, 3-bathroom detached home located in one of Clarksons most desirable neighbourhoods. Renovated from top to bottom in 2025, this home has been completely reimagined with modern finishes, high-quality upgrades, and thoughtful designoffering the feel of a brand new home without the wait. Enjoy a sun-filled open-concept layout featuring all-new flooring, baseboards, lighting, fresh paint, and a completely redesigned kitchen with GE Café electric range ($4,999+tax), Bosch dishwasher (2022), upgraded range hood, and sleek cabinetry. The main and second-floor bathrooms have been fully redone in 2025 with modern fixtures, while the basement bathroom was updated in 2018. The spacious solarium overlooks a private, tree-lined backyard, perfect for entertaining or quiet enjoyment. A finished basement offers flexible living space for a growing family or guests.Exterior upgrades include a new roof, front door, all interior/exterior doors, window and door frames, carport, and interlock (all 2025), plus a new shed (2024). The HVAC system was replaced in 2023 (fully owned, no rental contract), and the laundry room was also redone in 2025. Located just 2 minutes from Food Basics and Clarkson Community Centre, and 5 minutes to the future T&T Supermarket launching in summer 2026. Only minutes to Clarkson GO Station with 18-minute express service to Union Station, and close to top-ranked schools, Longos, parks, the QEW, and all essentials.This is a rare opportunity to own a truly turn-key home in a well-connected, family-friendly community. (id:50886)
Homelife Landmark Realty Inc.
603 - 225 Webb Drive
Mississauga, Ontario
Location Location!! Gorgeous Sun Drenched 1 Br + Den at The Luxurious 'Solstice' Condo! This Designer Suite Boasts 2 Bathrooms, Floor To Ceiling Windows, Open Concept Floor Plan And A Modern Kitchen With Ss Appliances, Granite Counter Tops. Hotel Style Living With 24 Hour Concierge, Indoor Pool, Hot Tub, Spa, Gym, Yoga/Pilates Room. Prime Square One Location, Steps To Public Transit, Shopping And Restaurants. Don't miss this Opportunity! (id:50886)
Century 21 People's Choice Realty Inc.
2 Fountainbridge Drive
Caledon, Ontario
Welcome to 2 Fountainbridge Drive in Bolton, a rare fixer-upper opportunity with incredible potential. This spacious 4 bedroom, 3 bathroom home with an unfinished basement is set on a large corner lot. The property is located just a one minute walk from a large shopping centre with all of the essentials, including the popular local supermarket, Garden Foods. With R2 zoning and prime corner positioning, this property also presents excellent development potential for investors and builders. Bring your ideas and updates to unlock the true value of this home and make it your own. All measurements to be confirmed by the buyer. (id:50886)
Right At Home Realty
27 Leadenhall Road
Brampton, Ontario
Detached Home In Desirable Northwest Brampton! Bright & Spacious Layout, Open Concept Liv/Din Rooms, Large Family Rm, Upgrd Kitchen, Sunny Living Area W/O To East Expo Backyard. 3 Large Bedrooms & Spacious Master Bedrm With Nice Bathroom, Fin Basement With One Bedroom. Walk Dist To All Grades Schools, Amenities,Shopping, Stores,Transit, Parks + Community Centre (id:50886)
Royal LePage Peaceland Realty
906 - 33 Elm Drive W
Mississauga, Ontario
Bright & Spacious 2 Bedroom + 2 Baths. Immaculate Suite! Freshly Painted, Hardwood Flooring Throughout! Huge Gourmet Kitchen With Stainless Steel Appliances.1 Parking & 1 Locker. Relax In The New Spa Shower Heads. Hotel Style Amenities - Lounge, Fitness Centre, Indoor Swimming Pool,Whirlpool, Party Room. In The Heart Of Mississauga, Across From Square One Mall. Steps To Transit, Parks, Shops. min 1 Year Lease.AaaTenant. (id:50886)
T.o. Condos Realty Inc.
2405 Irene Crescent
Oakville, Ontario
Nestled in Glen Abbey Encore this luxurious yet modern 7 bed 7 washroom, 2 car garage home is a rare find. This ideal family home greets you with an impressive foyer leading into a well planned out main floor comprising of a state-of-the-art kitchen, a grand dinning area, a well-lit study and last but not least an inviting bight living area with an attached Solarium. This home offers 5 large bedrooms, all with ensuite washrooms and ample closet space. The impressive kitchen offers top of the line appliances, ample storage, a full-sized pantry and a huge Island, creating the prefect space for cooking a hearty meal to be shared with family and friends. A unique feature in this house is a finished Loft area consisting of a spacious bedroom, a full washroom and multipurpose living space with attached sun deck. Additionally, this home boasts a fully finished 2 Bed WALKOUT basement which is the perfect space for an in-law suite, or to be used as an additional entertainment area. **EXTRAS** Surrounded by a Golf Course, parks, Top Rated schools, this residence combines tranquility with easy access to highways and essential amenities. Discover the epitome of contemporary living at your new home and creating ever lasting memories. Basement Kitchen Digitally Staged for Reference Only. (id:50886)
Cityscape Real Estate Ltd.
Lph03 - 65 Oneida Street
Richmond Hill, Ontario
Spacious Lower Penthouse Luxury Condo By Pemberton Group At Langstaff Community. Bright Split Layout 2 Bedrooms + Den With 2 Full Bathrooms. South View, 9" Ceiling. Great Layout, Granite Counter-Top W/ Breakfast Bar And Plenty Of Cupboard Space. Steps To School, Shopping Mall, Restaurants. Lcbo/Beer Store, Movie Theatre, Walmart, Indigo, Canada Post, Go Train & Bus Terminal. Mins to Hwy 7 and 407 ETR. (id:50886)
Homelife Landmark Realty Inc.
140 English Oak Drive
Richmond Hill, Ontario
Location! Location! Close To Prestigious Streets With Multi-Million Dollar Homes! Welcome To One Of The Most Beautiful Homes In The Highly Sought-After Oak Ridges Community! This Gorgeous & Spacious 4-Bedroom Detached Home. Offers Approx 3,500 Sqft Of Living Space. Finished Basement, Situated On A Premium 50 Corner Lot With No Sidewalk And Facing A Serene Ravine. Step Inside To A Grand Entrance With Soaring 18 Ceilings In The Foyer & Family Room, Flooded With Natural Light From Its Rare 3-Sided Exposure. Unlike Typical Corner Lots With Side-Facing Garages, This Home Retains A Traditional Layout Front Door And Garage Door Facing East Ensuring Excellent Curb Appeal And A Bright, Functional Interior. Freshly Painted Throughout With Hardwood Flooring On The Main, Solid Oak Staircase, And A Large Eat-In Kitchen With Granite Countertops. Double Door Entrance Features An Enclosed Glass Porch For Extra Comfort. Enjoy An Oversized Backyard Deck That Extends Seamlessly To The Fence Line, Providing Extra Outdoor Living & Entertaining Space. The Deep Lot Allows Parking For Up To 6 Cars. Perfectly Located Just Minutes From Sunset Beach, Lake Wilcox, Skatepark, Waterpark, Bond Lake, Oak Ridges Corridor Conservation Reserve & Trails. Close To Highly-Rated Schools Including Bond Lake Public School And Richmond Green Secondary School. Oak Ridges Community Centre & Pool Nearby. Quick Access To Yonge St, Hwy 404, GO Train, Shopping, Dining & All Amenities. A Truly Rare Corner-Lot Gem Combining Bright, Open Living Spaces With The Best Of Oak Ridges Lifestyle! (id:50886)
Smart Sold Realty
24 Markhaven Road
Markham, Ontario
Back-Spilt 4 Bdrms Detached & Well Maintained Property Located In The Heart Of Prestigious Unionville! Tile And Hardwood Throughout. Bright & Spacious, finish basement with bathroom, seperate entrance. Long driveway. Highly Desirable Location - Walking Distance To Schools, Parks, Unionville Main Street, Too Good Pond. Grocery Stores, Banks, Restaurants, Shopping All Nearby. Easy Access To Public Transit, Minutes To Hwy 7 & Hwy 404, Markham Stouffville Hospital, Angus Glen Golf Course. Situated In Great School District: Parkview Ps, Unionville Hs, St Augustine Chs, St. John XXIII Catholic Elementary School. (id:50886)
First Class Realty Inc.
112 - 600 Alex Gardner Circle
Aurora, Ontario
Nestled in the heart of Aurora at Yonge & Wellington, this modern stacked townhome offers over 1,337 sq ft of stylish, upgraded living space in the sought-after Aurora Heights community. Spread across three bright and functional levels, this home strikes a perfect balance between comfort and convenience. The main floor features an open-concept layout with a sleek kitchen that showcases granite countertops, a ceramic backsplash, stainless steel appliances, pendant lighting, and generous counter space, ideal for both casual meals and entertaining. The living area is enhanced with a custom wood accent wall, electric fireplace, built-in bookshelf, pot lights, laminate flooring, and custom window treatments. A family-sized dining area with built-in bar cabinetry and a 2-piece powder room complete the main floor. Upstairs, the spacious primary retreat offers a 3-piece ensuite, walk-in closet, double closet, and a private balcony. The second bedroom features a double closet and a large window, and is conveniently located near a 4-piece bath and laundry facilities. The showstopper is the massive private rooftop terrace, an entertainer's dream with faux grass, wood-panel flooring, and glass privacy fencing, perfect for BBQs, relaxing, or hosting friends under the open sky. Extras include oak staircases, one underground parking space, and a storage locker. Built by Treasure Hill, this home is ideally located just steps from downtown Aurora, shops, restaurants, transit, and more, with easy access to the Aurora GO Station, Highway 400 & 404. Urban living at its finest, walking distance to all amenities! A must see! (id:50886)
Exp Realty
701a - 9088 Yonge Street
Richmond Hill, Ontario
Step into modern condo living with this bright and stylish suite in Richmond Hill. Floor-to-ceiling windows flood the space with natural light, highlighting the sleek kitchen with stone countertops, full-size stainless steel appliances, and open-concept design. Enjoy the convenience of in-suite laundry and unwind on a private balcony with city views. The location is unbeatable, walk to shops, Hillcrest Mall, cafés, gyms, and parks. Transit at your door, with quick access to Highway 7, 407, 404, and Langstaff GO Station. Amenities include a 24-hour concierge, fitness centre, indoor pool, party/lounge rooms, guest suites, and visitor parking. A perfect home base for professionals or anyone looking for comfort and convenience. (id:50886)
Right At Home Realty
242 Thomas Cook Avenue
Vaughan, Ontario
Prestigious Valleys Of Thornhill. Freehold End-Unit, Premium deep lot 29 '* 147'(irregular). 2510 Sqft of Living space. Open concept, modern finish, 10' on Main, 9' on second and ground level. Special and bright. Enjoys Abundant Natural Light And A Layout Designed For Easy Living & Entertaining. The Ground Floor Incorporates A Generously Proportioned Family Room, Laundry Room And 2Pc Bath W/Direct Access To The Yard. Main floor has Stunning Kitchen W/Centre Island And Breakfast Erea, Spacious Living/Dining Room, 3 Large Balconies, Quality Fittings And Fixtures And Plentiful Storage. 4 Dreamy Bedrooms, 4 Bathrooms. easy to access parks and playground shops, restaurants etc. (id:50886)
Gogreen Property Consulting Inc.
703 Madeline Heights
Newmarket, Ontario
Discover An Unparalleled Opportunity To Own The Premier Lot On Prestigious Madeline Heights. Nestled Amidst Lush Nature On A Serene, Private Court In One Of The Most Sought-After Enclaves, This Property Offers Tranquility And Exclusivity. With Over 4,280 Sqft Of Finished Living Space, This Expansive Bungalow Provides Luxurious Room. The Fully Landscaped 49.24' X 233.55' Lot Features Glorious Perennial Gardens And Mature Trees, Creating A Personal Paradise. Enjoy Breathtaking Views For Miles Across The Private Golf Course And Greenbelt, Plus Fabulous Sunsets From The Upper Deck Or Lower Patio. In-Law Capability Offers Space For Multi-Generational Living, With A Huge Open Area For Family Fun And Entertaining. Impeccably Maintained And Upgraded, It Captivates With Picture-Perfect Golf Course Views. High Ceilings And Floor-To-Ceiling Custom Patio Doors/Windows Flood It With Light, Framing The Best Views. Elegantly Appointed And Updated, Details Include A Massive Deck With Glass Panels For Scenery Enjoyment And A Covered Lower Patio For Oasis Entertaining. This Treasured Home Is In A Beloved Neighborhood Where Community And Charm Meet. Upgrades: 200-Amp Electrical (2024); Security Cameras Inside/Out (2024); Whole-House Hospital-Grade HEPA Filter (2024); Full Water Treatment Softener & Reverse Osmosis (2024); Custom Triple-Glazed Oversized Patio Doors/Window With Security Film (2025); Upgraded Light Fixtures (2025); Extra-Insulated Oversized Custom Garage Door With High Rails, Car Lift-Ready (2024); Epoxy Garage Floor (2024); Washer/Dryer (2025); New Deck Stairs (2025); Stain On Exterior Woodwork (2025); Upgraded Sprinkler System (2025); Upgraded Driveway (2024), New Roof Insulation (2024), New Kitchen (2023). Seize This Rare Chance To Elevate Your Lifestyle -- Properties Like This Don't Last Long! (id:50886)
The Agency
1415 Noel Court
Oshawa, Ontario
Attention investors! This charming bungalow sits at the end of a peaceful cul-de-sac, just steps from the lake and minutes from Highway 401, shopping, schools, and amenities. Featuring 2 + 2 bedrooms and 2 full kitchens on the main floor and basement, offering excellent rental or in-law suite potential. The spacious, oversized backyard invites outdoor recreation and entertaining. With great rental layout flexibility and a strong location, this property presents solid income and appreciation opportunities. Whether adding to your portfolio or seeking multi-generational living, this home delivers exceptional value in a desirable neighbourhood. Act now to capitalize on this rare investment opportunity! (id:50886)
Core Assets Real Estate
85 Candle Crescent
Kitchener, Ontario
Executive Deer Ridge townhome nestled among golf courses and upscale residences, in one of the region's most sought after communities. Be a part of the Audubon Community Association with lawn care included for just $575 per year. This spacious 3 bedroom plan is large enough to feel like a detached home without the maintenance. Formal living and dining with two story ceiling, electric fireplace and views through the sunroom to the backyard. Lots of natural light creates an open and airy feel. The fully equipped kitchen with stainless steel appliances has a breakfast bar and additional dining space, overlooking the cozy family room at the back of the home. Through the sliders is the enclosed sunroom with access to the private yard backing onto trees and a trail. Main floor laundry and powder room with garage access. Upstairs is a generous sized primary bedroom with walk-in closet and ensuite bath. Two additional bedrooms and another full bath make this ideal for overnight guests or a home office space. New driveway in 2024, sealed in 2025. New carpeting in bedrooms and basement staircase in 2025. Air conditioner and furnace replaced in 2017. Roof updated in 2013. Easy access to the expressway and 401. Restrictive covenants apply. Book a showing today, and join this wonderful community of well maintained homes! (id:50886)
Peak Realty Ltd.
2911 - 955 Bay Street
Toronto, Ontario
Must See Beautiful West Facing Unit On The 29th Floor Of One Of The Most Exciting Buildings In The Heart Of Downtown Toronto. Bright & Spacious With Good Layout, Laminate Flooring Throughout, Gourmet Kitchen With Built-In Appliances, Beautiful Rooftop Terrace, Or Just Hang Out On Your Balcony And Enjoy The Breathtaking Views. 24 Hrs Concierge, Convenient Location, Subway Station At Doorstep, Close To University, Restaurants, Shopping Mall, Aaa Location (id:50886)
Royal LePage Peaceland Realty
2712 - 1001 Bay Street
Toronto, Ontario
Previous Photo, Bright And Spacious Sun Filled 1 Bedroom + Solarium, Unobstructed Preserved Northwest Views of Church, Queens Park, U of T and R.O.M. - Floor To Ceiling/Wall To wall Windows - Walk To Yorkville, Restaurants, Shops, UofT, Ryerson, Hospitals, Eaton's Center & Subways (Yonge, University & Bloor Lines) - Modern Recently Renovated Fitness Center With Indoor Pool, Whirlpool, Saunas, Squash Court, 2 on 2 Basketball, Cardio/Weights Rooms, Aerobic Room. One Parking and One Locker Included! Visitor Parking. Perfect For Professionals, Students! (id:50886)
RE/MAX Atrium Home Realty
652 - 53 Mccaul Street
Toronto, Ontario
Welcome Student And Newcomer. shorty term or long term available. Must See The Village By The Grange! In The Heart Of Dt Toronto Where Convenience Is Defined! Ocad Across Street, Steps To Restaurants, U Of T, Ago, Eaton's Centre, Financial & Entertainment District, Art Gallery, Kensington Market, Chinatown And Much More! Brand New Vinyl Plank Flooring, New Ceramic Shower Tiles And The Unit Has Been Freshly Painted. Corner Unit With Private Balcony Overlooking The Gorgeous Courtyard, Partial City Views And Cn Tower! Laundry in P2.Ez To Rent Parking! New floor will be change within 10 days! (id:50886)
Bay Street Group Inc.
1505 - 126 Simcoe Street
Toronto, Ontario
Bright and modern open-concept suite with floor-to-ceiling windows showcasing stunning city views and filling the space with natural light. The tastefully semi-furnished interior features a versatile extendable granite island, perfect for dining or entertaining. The spacious primary bedroom includes a generous walk-through closet with ample storage. The large 4-piece bathroom offers a relaxing soaker tub and a sleek floating vanity. The den is ideal as a home office or can easily serve as a second bedroom. With 9 ft ceilings throughout, this suite feels open and airy. Less than a 2 minute walk to the subway (Osgoode, St. Patrick), Financial District, Queen St. W., and all the vibrant liveliness of the Entertainment District. One of the best buildings in the most desired area of downtown! (id:50886)
Century 21 Landunion Realty Inc.
Bsmt - 23 Wigmore Drive
Toronto, Ontario
Mint Condition 3 Bedrooms In Bungalow Lower Level. Separate Entrance. Laminates Flooring, Beautiful Bathroom, Modern Kitchen, Quartz Countertop, S.S Stove & Fridge, Self Contained Laundry. All Rooms Have Windows. Steps to Public Transit, Walk To Park, Library And School. Short Distance to Community Centre, Banks, Restaurants, Groceries, Shopping Centre, Upcoming Eglinton LRT. Minutes To The DVP, 401, And 404. 24 Hr Ttc At Victoria Park & At Eglinton. Previous Pictures For Layout Reflection, Maybe Discrepancies. (id:50886)
Homelife Golconda Realty Inc.
Lower Floor - 7 Sepia Drive
Toronto, Ontario
Spacious Semi-Detached Bungalow Two bedroom Basement In The Highly Desired Pleasant View Community! Very Quiet & Safe Neighborhood. The Tenants Have Own Kitchen, 3 Pc Bathroom, Washer And Dryer and Side Door Entrance to the Basement. Just Minutes From Hwy401/404, Shopping Centre. Steps To Ttc, Good Schools, Seneca College, Close To Public Transportation, Shopping Centre, Parks And More. (id:50886)
RE/MAX Hallmark Realty Ltd.
Ph1 - 60 Berwick Avenue
Toronto, Ontario
Stunning Midtown Penthouse with sweeping city views of the CN Tower & Lake Ontario. This 2767 sq ft suite is far from typical, with completely customized interiors, 10 ft Ceilings & a breathtaking 1005 sq ft terrace. This space was customized in consultation with the builder & is the designers own home & has been transformed into a one-of-a-kind sanctuary. Enjoy cooking in this exquisite kitchen (built by Paris Kitchens) which offers plenty of storage & an ideal flow with an open concept plan overlooking an eat-in area, & features a dining room that easily accommodates 20. The graciously appointed living areas take advantage of the south-west views in beautifully proportioned rooms. Escape to your private den with its 2-way fireplace. The built-ins & thoughtful details in this suite exude luxury & fine living. Every inch was taken into account & maximizes the space with hidden storage & natural light streaming in from every angle. The primary bedroom retreat features 2 ensuite bathrooms, a custom boudoir & a magnificent walk-in dressing room that has been custom-designed to the highest standard, with built-ins, mirrored panels & lockable drawers. With a total of 3 bedrooms plus a large private den with a walkout to your private terrace, there is plenty of space to accommodate friends & family alike. This suite is an entertainer's dream perched just above the rooftops in Chaplin Estates. The oversized terrace offers breathtaking south-west views & is the perfect spot for hosting an outdoor gathering with a retractable awning & el fresco dining area. Bonus- Midsize building with 3 elevators (221 units). Only 2 units on the PH level & Low Maintenance fees. 24 hr Concierge. 2 Car Parking (1 EV) & 4 Lockers! Custom Home Automation, Custom Recessed Lighting & Sound System. 4 Zone Heating. Spend evenings admiring the CN tower views & stunning sunsets. Truly, this suite is like nothing you have ever seen before. Incomparable quality & design. (id:50886)
Chestnut Park Real Estate Limited
3901 - 161 Roehampton Avenue
Toronto, Ontario
Stunning views and abundant natural light define this beautifully designed 1-bedroom + den suite, with the den easily used as a second bedroom. The sleek, modern kitchen features stone countertops and integrated appliances, including a built-in stove, range hood, and fridge. The open-concept layout offers wide-plank flooring, expansive windows, and a spacious sun-filled balcony, perfect for relaxing or entertaining. A bright and functional space in a prime locationa must-see (id:50886)
Homelife Landmark Realty Inc.
1413 - 87 Peter Street
Toronto, Ontario
New Renovation, In the heart of Toronto's Entertainment district off King St West. Steps from King, Spadina Streetcars and university Subway line. CN tower, Groceries, Banks, LCBO, restaurants. 10min walk from Finical district, China town, waterfront, West Queen West. 87 Peter Condos boasts one of the best locations in Downtown Toronto. Just half a block north of world-class theatres and restaurants on King West, and only a couple blocks south of the chic boutique shopping, avant-garde galleries and trendy nightlife of Queen West, the best of Toronto lies just outside your front door. Building management by Menres Property Management. In addition to the area's endless entertainment options outside of the building, 87 Peter residents will enjoy exclusive access to an abundance of amenities to entertain and relax.- Soaring glass tower designed by Core Architects Inc- 24-hour Concierge- Welcoming lobby with visitor seating lounge- Party room with adjacent bar lounge and media lounge- Dining room that can be closed off separately for private functions- Convenient catering kitchen- Games room with billiard tables, open lounge seating, unique wall niche seating and walk-out to a landscaped outdoor terrace- Main outdoor terrace features lounge seating, BBQ facilities and dining areas- Theatre lounge with pod seating- Fully-equipped gym with separate cardio and weight areas- Separate yoga room for yoga and/or exercise classes- Co-Ed steam room- Two luxurious hotel-style guest suites- Four passenger elevators- Convenient on-site bicycle storage (id:50886)
First Class Realty Inc.
1404 - 44 St Joseph Street
Toronto, Ontario
Best Layout Of 1+1, Use As 2 Bedroom. Fabulous Condo 'Polo Club 2' Bay/Bloor.Steps To Uoft,Yorkville,Subways. Laminate Floors Throughout. Large Solarium (Use As 2nd Bedroom), Huge Ensuite Locker And Laundry,Jacuzzi Tub.No Pets,No Smokers. High speed Internet Included! (id:50886)
Wanthome Realty Inc.
771 Twist Way
Ottawa, Ontario
Stunning modern 2,341sq. ft. Urbandale Atlantis II Townhome. This spacious 4-bedroom, 3.5-bathroom home showcases high-end finishes and thoughtful design throughout. Enjoy smooth ceilings, rich hardwood flooring, and upgraded tile. The modern kitchen features stainless steel appliances, a large island, and a stylish tile backsplash, flowing seamlessly into a bright living room with a cozy gas fireplace. Upstairs, you'll find a versatile loft, a luxurious primary suite with a 5-piece ensuite and walk-in closet, plus three additional bedrooms, a full bathroom, and a convenient laundry room. The fully finished lower level offers a large family room and a 3-piece bathroom. Perfect for additional living space or guest accommodations. Conveniently located close to schools, shopping, and a recreation center. Tenant pays all utilities. The vacant home is move-in ready! No smoke and pets please. (id:50886)
Right At Home Realty
172 Niagara Street
Welland, Ontario
Step into a rare blend of historic charm and modern convenience with this beautifully updated character home in Wellands prestigious Chippawa Park neighbourhood. Nestled on a tree-lined street, this residence offers more than just a place to live, it provides a lifestyle rich in heritage, comfort, and accessibility. With scenic parks, walking trails, and amenities just steps away, the location captures the best of community living. The inviting covered front porch sets the tone perfect for morning coffee or warm summer evenings with friends. Inside, the home balances its historic vibe with thoughtful updates. Featuring 4 bedrooms plus a versatile loft, it offers flexibility for a home office, playroom, or creative retreat, along with 2 updated bathrooms. Original stained-glass windows show off its its timeless character, while modern upgrades ensure everyday ease. The heart of the home is the updated kitchen with granite countertops, a vintage island, and stainless appliances including a Frigidaire Professional Oversize Fridge/Freezer. Newer hardwood flooring in the living and dining areas blends seamlessly with the homes warmth, while tasteful décor enhances its inviting atmosphere. Upstairs, four comfortable bedrooms and a 4-piece bath provide space for families or guests. The unfinished basement with separate entrance offers ample storage and potential for future living space. Out back, enjoy a private yard with a large deck and no grass to cut, ideal for relaxing or entertaining without the maintenance. A detached single garage (shared wall with neighbor) adds convenience. Located within walking distance to Chippawa Park, Welland Canal trails, downtown shops, restaurants, schools, and the farmers market, plus just minutes to Niagara College, Seaway Mall, and Highway 406. This home truly checks all the boxes. Don't miss the chance to own a piece of Wellands history, beautifully updated for todays lifestyle. (id:50886)
Royal LePage NRC Realty
618 La Verendrye Drive
Ottawa, Ontario
618 La Verendrye Drive enjoys a private southerly facing back yard, and when more space is needed, just free the children to run out on the lush green open spaces of La Verendrye Park, which lies right in the heart of the combined Beacon Hill North-Rothwell Heights neighbourhoods. Towering, mature green trees stand on and surround the property. Tiled foyer, plus hardwood staircase and railings, welcome guests. The strip hardwood floors start in the formal living room, which offers a crackling wood fireplace, and carry throughout the formal spaces on the main floor. This classic centre hall plan with living room on the left and the formal dining room on the right offers wall space for even the biggest hutch/buffet, where the room overlooks the tranquil La Verendrye Park. Total kitchen replacement some time back enjoys loads of preparation counter spaces, double sink & ample cabinetry plus a huge double window for the chef to keep an eye on back yard happenings. The main floor family room directly off the kitchen makes it a quick trip for a snack while watching a movie or the big game. Direct access from the garage to the kitchen hall is next to the updated main floor powder room, which saves steps through the house from kids coming in for a bathroom break. Primary bedroom boasts two windows, plus an ensuite with plans available with listing rep to convert to 3-piece, huge closet space, and a nook for a clothes bureau. Generous 2nd, 3rd and 4th bedrooms with huge windows meet any child's approval. 4-piece, updated main bathroom, with a bright, fresh window, meets the whole family's approval. Well-developed basement from earlier times offers the option for a great home office. The rec-room is the perfect place for the children and guests to game, watch a movie or sports. Bright, spacious laundry room. Full bathroom addition in the basement is possible. (id:50886)
RE/MAX Hallmark Realty Group
3533 Innes Road
Ottawa, Ontario
Step into an extraordinary opportunity at 3533-3535 Innes Road in Ottawa's vibrant Orléans community truly rare find on an expansive 85 x 202 lot featuring two vacant, purpose-built semi-detached homes and a large detached garage, offering unmatched flexibility, income potential, and lifestyle options. With recent updates including shingles, windows, siding, HVAC, and more, the property is ready to go, whether you choose to live in one and rent the other, rent both for maximum returns, or create a multi-generational living setup. Each semi comes with its own water, sewer, and utility meters, simplifying management, while the basements present exciting potential to add secondary suites with proper permitting, opening the door to up to four rental units. The wide frontage and deep yard provide exceptional outdoor space, while the detached garage is ideal for storage, a workshop, or hobbies. Perfectly positioned along the Innes Road corridor, the property is just minutes from Walmart Supercentre, Canadian Tire, LCBO, restaurants, shops, and services, with quick access to the 417 for an easy commute downtown, avoiding the congested Highway 174. Strong bus service, and proximity to Place d'Orléans, a major transit hub that will soon convert to an O-Train Line 1 LRT station in late 2025. Whether you are looking for a smart investment, a versatile income property, or a flexible place to call home, 3533-3535 Innes Road delivers exceptional value and endless possibilities in one of Ottawa's most sought-after and growing communities. (id:50886)
RE/MAX Hallmark Realty Group
1038 Fieldfair Way
Ottawa, Ontario
Situated in the sought-after Notting Hill community, this elegant 4 Bedroom, 2 1/2 Bathroom detached home offers refined living in a vibrant, family-friendly neighbourhood. Surrounded by mature trees and beautifully landscaped grounds, this home is just minutes from excellent schools, shopping, transit, and the serene outdoor escapes of Petrie Island Beach, Provence Park, and Millennium Park. Thoughtfully designed for modern living, the interior boasts a warm and welcoming foyer leading into a sun-drenched, open-concept formal living and dining area adorned with rich hardwood flooring, an ideal space for entertaining. The well-appointed kitchen features granite countertops, abundant cabinetry and a bright breakfast area, flowing seamlessly into the inviting family room with hardwood flooring and a cozy gas fireplace. Upstairs, the spacious primary bedroom includes a walk-in closet and a luxurious 4-piece ensuite. A second bedroom offers access to a private balcony - perfect for morning coffee - while another showcases soaring cathedral ceilings and an abundance of natural light. A convenient upper-level laundry room enhances everyday ease. The fully finished lower level offers generous additional living space with a large recreation room, wet bar, ample storage and a versatile nook ideal for a home office or playroom. Step outside to enjoy a beautifully designed, low-maintenance backyard featuring a two-tiered deck, complete with a built-in canopy over the BBQ area and an above-ground pool, all enclosed in a fully fenced PVC yard for added privacy. Additional highlights include a double garage with interior access and a new furnace and A/C (2025). This elegant home is a rare blend of comfort, style, and location, offering an exceptional lifestyle in one of Orleans most established neighbourhoods. Don't miss this one! Schedule your viewing today! (id:50886)
Royal LePage Performance Realty
240 Garneau Street
Ottawa, Ontario
Just steps from Beechwood Village, this detached 2-storey blends modern updates with timeless charm in one of Ottawa's most vibrant, walkable neighbourhoods. Inside you'll find a bright, functional layout with flowing living and dining spaces, an updated kitchen, powder room, and a convenient addition with laundry and mudroom. Upstairs, 3 bedrooms, 1 full bath, plus a versatile nook which provides plenty of flexibility, the perfect home office. Well cared for and move-in ready, this home has been updated throughout and offers a comfortable lifestyle without the worry of major projects. The basement has lower ceiling height (around 6 ft), its dry, functional, and makes for excellent storage. A fenced backyard with neighbours on only two sides creates an inviting outdoor space for gardening, play, or relaxation.Surrounded by shops, restaurants, parks, schools, and transit, this property is ideal for anyone seeking a turn-key home in a thriving community whether its your first, next, or forever home. (id:50886)
Royal LePage Team Realty
41 Smoketree Crescent E
Ottawa, Ontario
Experience modern elegance in this fully upgraded 5-bedroom, 4-bathroom home, thoughtfully renovated with over $150K in improvements. From the moment you step into the foyer, you'll appreciate the attention to detail and the seamless blend of function and style. The main floor offers an inviting open-concept living and dining room with timeless wainscoting, a convenient main-floor office ideal for working from home, and a warm family room with a cozy fireplace. The eat-in kitchen has been beautifully refreshed with new appliances including a stove, dishwasher, and microwave/hood fan, complemented by freshly painted cabinetry with updated doors. From here, step directly into your private backyard retreat. Outdoor living is made exceptional with interlocked front and rear patios, a relaxing hot tub under a gazebo, a fenced dog run, storage shed, and trampoline all included in the sale. The yard has been designed for both entertaining and everyday enjoyment, offering a perfect balance of relaxation and play. Upstairs, hardwood flooring carries throughout the second level, paired with elegant hardwood stairs. A convenient second-floor laundry room adds everyday practicality. Four generous bedrooms provide ample space for family and guests. The primary suite is a true retreat, featuring a spacious walk-in closet and a spa-like ensuite bathroom with modern finishes. The fully finished lower level expands your living space with a large recreation room, an additional bedroom, a full bathroom, and abundant storage options perfect for a growing family, overnight guests, or a home gym. Additional highlights include a fully finished garage with epoxy-coated flooring and a heater, central vacuum, and a carpet-free interior that enhances both style and ease of maintenance. This move-in ready residence combines thoughtful upgrades, modern finishes, and a functional layout designed for todays lifestyle. Truly a home that offers comfort, sophistication, and space inside and out. (id:50886)
RE/MAX Hallmark Realty Group

