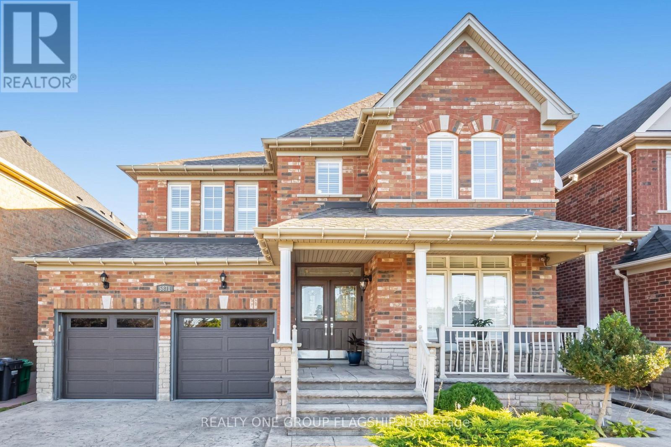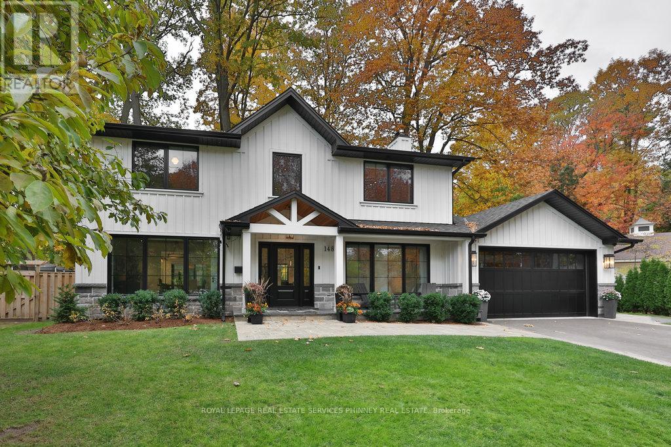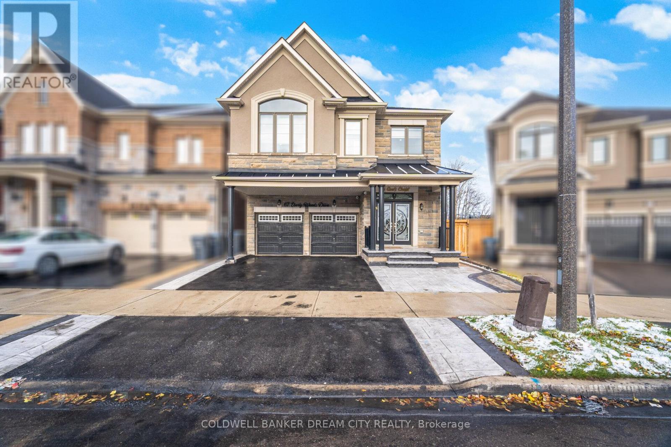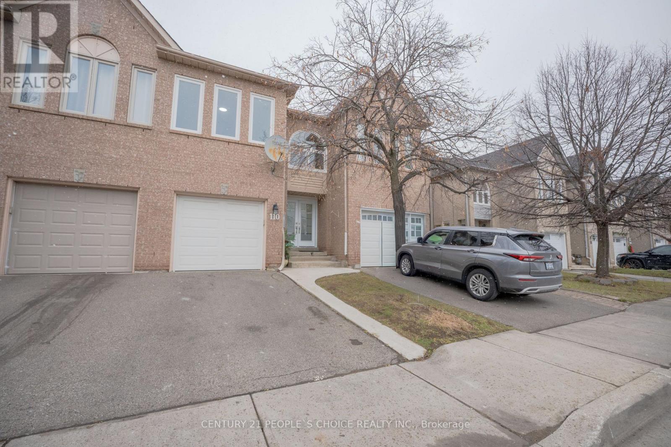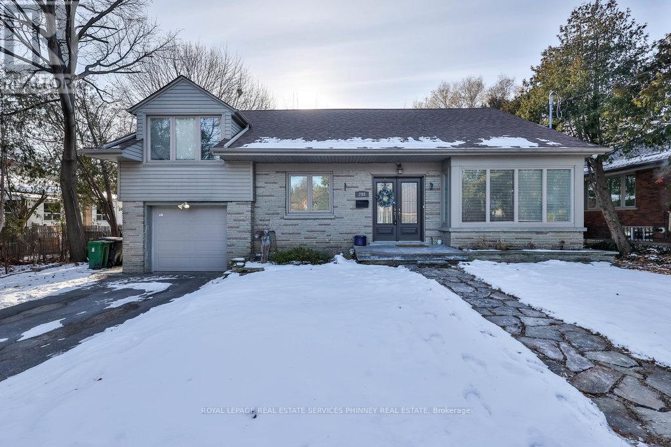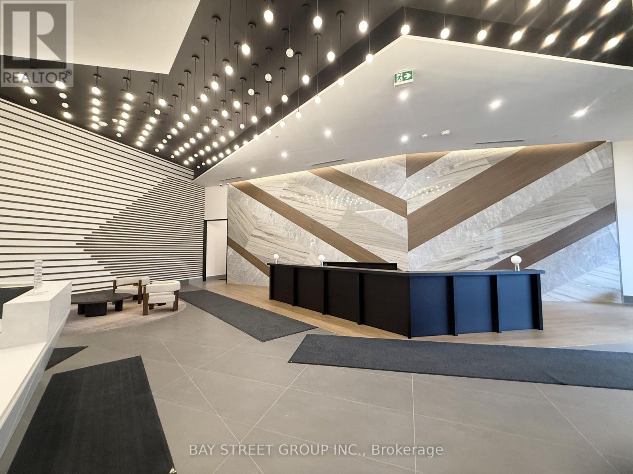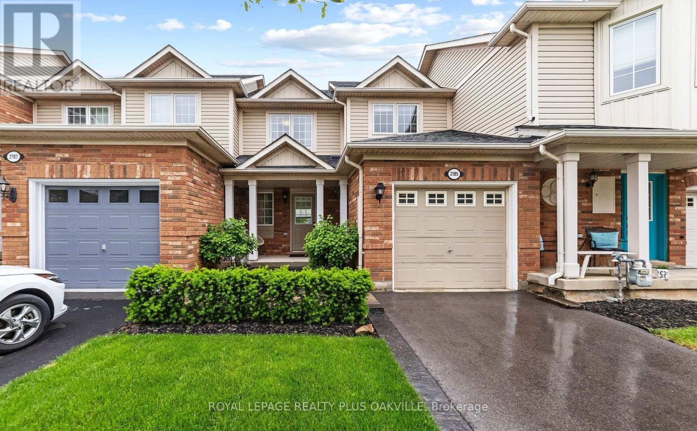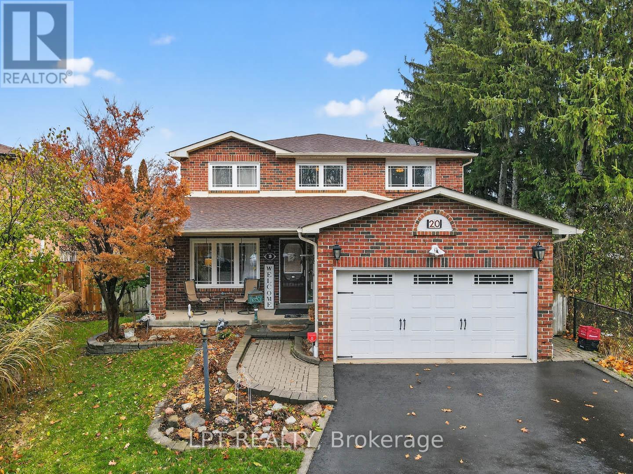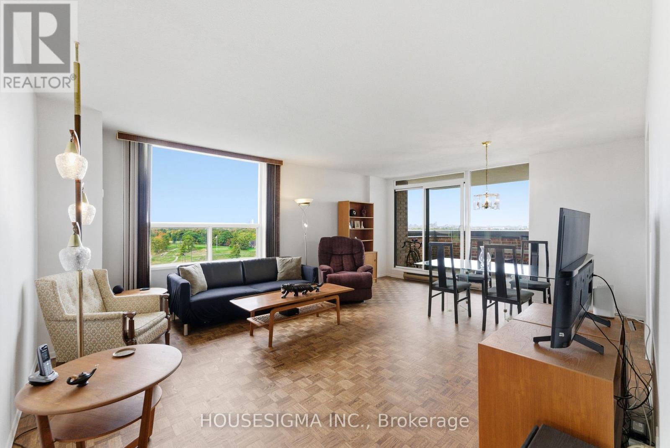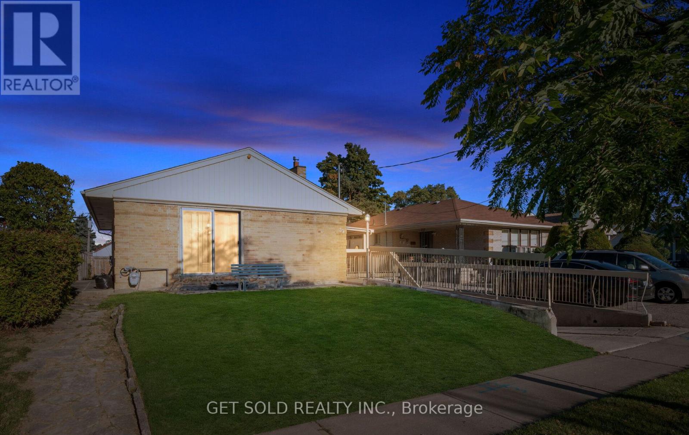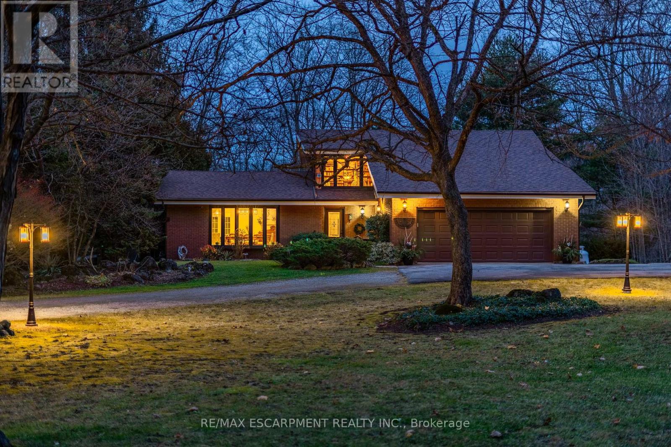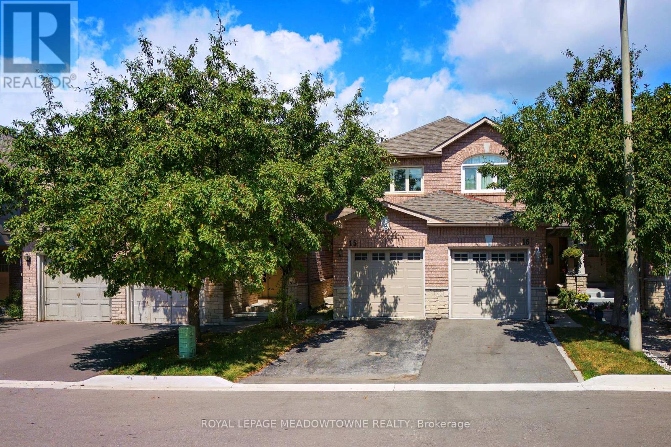5871 Long Valley Road E
Mississauga, Ontario
Upgraded Model Home Pride of Ownership!A Backyard Designed for Family Fun! Step into your very own mini golf-style oasis, perfect for entertaining, relaxing, and creating lasting memories. This upgraded 45 lot fronts onto Trafalgar/Common Park, offering both privacy and scenic views.Inside, the home is bright, sun-filled, and spacious, featuring 9 ceilings and Brazilian Mahogany hardwood floors throughout the living, dining, family areas, upstairs hallway, and all bedrooms.The professionally finished basement includes a 5th bedroom, 3-piece bathroom, and large entertainment area with electric fireplace, ideal for gatherings. Enjoy a fully upgraded interior with custom staircase, granite countertops, stainless steel appliances, upgraded light fixtures, and California shutters throughout.Additional highlights include custom patio, patterned concrete driveway, front steps, and walkway, central air, central vacuum, main floor laundry with garage access, spacious second-floor hallway, covered front porch facing west.This home is meticulously maintained, offering luxury, comfort, and a backyard made for fun. Floor plan available; see attachment for more details. (id:50886)
Realty One Group Flagship
1489 Mildmay Court
Mississauga, Ontario
Modern Farmhouse Elegance in Lorne Park! Set on an expansive pie-shaped lot, this home has been completely renovated throughout, offering over 4,100 sq ft of refined living space. Features include 9" white-oak floors, shiplap detailing, and a stunning open-concept layout with a quartz kitchen and oversized centre island overlooking the family room with gas fireplace and beamed ceiling. Upstairs offers a serene primary suite with spa-inspired ensuite plus three additional bedrooms with designer finishes. The finished lower level adds a chevron-pattern laundry, built-in workspace, and bath. The oversized garage showcases an epoxy floor, slat wall system, and built-in cabinetry. Covered cedar porch and exterior cameras complete this exceptional home steps to top Lorne Park schools and waterfront trails. (id:50886)
Royal LePage Real Estate Services Phinney Real Estate
67 Eberly Woods Drive
Caledon, Ontario
Attention buyers seeking exceptional upscale living! This stunning ravine-lot residence is filled with endless upgrades and refined craftsmanship, featuring 5 spacious bedrooms upstairs, 6 elegant washrooms, full custom finishes throughout, Italian designer touches in one bedroom, and two fully finished basements-one a 2-bedroom suite and the other an in-law studio-perfect for multi-generational living or strong rental potential. The home showcases high-end built-in appliances, built-in speakers, custom closet organizers, remote-controlled window coverings, wainscoting, designer chandeliers, an electric fireplace, extensive pot lights, custom garage storage, two separate laundry areas, a separate entrance to the basement, and a beautifully covered, fully finished backyard with a barbecue setup. Registered Secondary Suite (buyer to verify and perform due diligence), this property offers rare elegance, space, and value-a home that truly must be seen to be appreciated. (id:50886)
Coldwell Banker Dream City Realty
110 Goldenlight Circle
Brampton, Ontario
Welcome to this impeccably maintained, move-in-ready Smart Home situated in a highly sought-after location-ideal for first-time home buyers and showcasing quality upgrades throughout. This Lovely & cozy home welcomes you with upgraded glass double doors leading into a bright, inviting foyer accented by premium laminate flooring. The main level features an upgraded 2-piece powder room, a beautifully renovated kitchen equipped with stainless steel appliances, and an open-concept living and dining area illuminated by contemporary pot lights. From the living room, step out onto a fully built deck overlooking a private, fully fenced backyard-perfect for summer gatherings and outdoor enjoyment. Recently upgraded windows and fresh interior paint add to the home's appeal and comfort. The second level hosts a generous primary bedroom complete with a luxurious 5-piece ensuite and a spacious walk-in closet. The second bedroom offers a full closet and large windows providing a pleasant city view, while the third bedroom also includes ample natural light, its own closet, and convenient access to a well-appointed 4-piece main bathroom. The fully finished basement extends the living space with a functional kitchen, a 3-piece bathroom, and an expansive recreation room that can easily serve as an additional bedroom. Previously rented for $1,200 per month, this level presents excellent income-generating potential. Additional highlights include a one-car garage with direct access to the backyard, Garage door and Most lights controlled thru the smart wifi system . Unobstructed front views with no homes across, and low maintenance fees of only $172.50 covering building insurance and visitor parking. Located close to all essential amenities, this exceptional property is truly a must-see. (id:50886)
Century 21 People's Choice Realty Inc.
298 Burnhamthorpe Road
Toronto, Ontario
A Rare 65-Foot Frontage Opportunity in a Sought-After Neighbourhood Surrounded by Custom Homes.Welcome to a beautifully maintained property offering exceptional potential-whether you choose to build your dream home or enjoy the comfort of this thoughtfully updated residence. Situated on an expansive 65ft by 150ft, this home sits proudly in a prestigious neighbourhood known for mature trees, and an impressive array of custom-built homes that continue to elevate the area's value and desirability. Step inside and discover a home that has been cared for with pride and upgraded with today's comforts in mind. Recent improvements include new hardwood flooring, a refreshed kitchen offering chic white cabinetry and quartz counters. Updated bathroom. Open concept living, dining and kitchen area with large welcoming windows. The lower level offers unexpected luxury: heated floors in both the basement bedroom and the dedicated theatre room, delivering warmth, comfort, and versatility-perfect for guests, extended family, or entertainment. Major mechanical updates provide peace of mind for years to come, with the roof replaced approximately 2 years ago, a new furnace installed within the last 3 years, and a ductless A/C unit added about 2 years ago. Commuters will appreciate the unbeatable convenience-Kipling Station is nearby, offering subway, GO Transit, and MiWay connections, while quick access to Highway 427 makes travel across the city seamless.Whether you envision designing a custom masterpiece on this premium lot or moving into a well-cared-for home with significant upgrades already in place, this property checks all the boxes for long-term value, lifestyle, and opportunity. A rare find with unlimited potential in one of the area's most desirable pockets. (id:50886)
Royal LePage Real Estate Services Phinney Real Estate
713 - 1037 The Queensway
Toronto, Ontario
Brand new 1-bedroom condo crafted by RioCan Living in the modern West Tower. * open-concept layout with sleek finishes * sunshine & natural light * open balcony * upgraded kitchen with stainless steel appliances * ensuite laundry * modern bathroom * high-quality flooring throughout * Mins to Gardiner Expressway , Hwy 427, Go Transit, Parks, Humber College, Sherway Gardens, Costco * visitor parking (id:50886)
Bay Street Group Inc.
2185 Baronwood Drive
Oakville, Ontario
***ACT NOW, THIS PRICE IS HOT*** Welcome to your next chapter on Baronwood Drive! This beautifully maintained 3-bedroom Mattamy freehold townhome in sought-after Westmount is truly move-in ready and perfect for family living. Step inside to discover a bright and open-concept main floor, where oversized windows flood the space with natural light. The stylish eat-in kitchen is equipped with stainless steel appliances and offers the perfect hub for everyday meals or entertaining. Upstairs, the spacious primary bedroom features a walk-in closet for ample storage, while the finished basement adds valuable living space with a large laundry and utility area. Thoughtful updates, including modern light fixtures, elevate the home's comfort and style. Outside, enjoy your private fenced backyard with a stone patio surrounded by mature greenery - an ideal retreat for peaceful evenings or weekend get-togethers. (id:50886)
Royal LePage Realty Plus Oakville
20 Burnley Place
Brampton, Ontario
***Public Open House Sunday December 14th From 2:30 To 3:30 PM.*** Offers Anytime. Pre-Listing Inspection Available Upon Request. Detached Double Garage Home With 4 Car Driveway In Desirable Heart Lake West Neighbourhood. 2,306 Square Feet Above Grade As Per MPAC. Located On Quiet Court, Faces Etobicoke Creek Trail. Right Beside Deerfield Park. Bright & Spacious. Well Maintained. Hardwood Floors On Main Level. Crown Moulding. Modern Kitchen With Granite Counter Tops & Stainless Steel Appliances. Walk Out To Backyard. Cozy Family Room With Electric Fireplace & Bar. Finished Basement With Bedrooms & 4 Piece Washroom. Click On The 4K Virtual Tour & Don't Miss Out On This Gem! Convenient Location. Close To Highway 410, Etobicoke Creek Trail, Transit, Shops, Schools & Other Amenities. (id:50886)
Lpt Realty
2006 - 1535 Lakeshore Road E
Mississauga, Ontario
This twentieth-floor suite overlooks the Toronto Golf Club and features unobstructed views to the north, east, and west. It has large principal rooms with a primary balcony facing east and a secondary balcony facing west. The home has been well maintained and updated by this forty-year resident and is ready to move in. Recent upgrades include the addition of a Safe-Step sit-down bathtub, both new fan coils, both new ECO toilets, a refinishing of the parquet floors throughout, and a complete repaint.The building is conveniently located within a five-minute walk of the lake, Long Branch GO Train Station, and the all-night streetcar. Maintenance fees include common elements, HVAC, water, electricity, gas, Wi-Fi, and basic cable TV. Amenities include a cardio room, weights room, squash court, party room, library, and tennis court. (id:50886)
Housesigma Inc.
39 Pakenham Drive
Toronto, Ontario
Welcome to 39 Pakenham Drive! This charming detached bungalow sits on a desirable lot in a family-friendly Etobicoke neighbourhood. With a practical layout, separate living spaces, and a generous backyard, this home is filled with potential. Inside, the main floor offers a comfortable and bright living area complete with hardwood floors, a functional kitchen, two spacious bedrooms, and a 4-piece bathroom. 2 BEDROOM INLAW SUITE- Separate entrance to a fully finished 2 bedroom In-law suite/ rental potential. Plenty of additional living space and storage with a second kitchen, a cozy living room, two more bedrooms with laminate flooring, and a 3-piece bathroom. The fenced backyard is the perfect canvas with lots of potential. Ideal for gardening, creating a play area or designing your custom outdoor retreat. A large covered side patio is perfect for enjoying the outdoors in any season. This home is completely carpet-free and offers a rare chance to update, renovate, or move in as is. With its versatile floor plan, and prime Etobicoke location, close to Costco, Walmart shopping, transit, schools and parks. 39 Pakenham Drive is brimming with potential to become your dream home! (id:50886)
Get Sold Realty Inc.
7575 Milburough Line
Milton, Ontario
A Private Slice of Paradise in Milton - Perfect for Growing or Multi-Generational Families! Welcome to your own serene retreat just 17 km from Burlington. Tucked away on a beautifully landscaped 0.65-acre lot, this custom 3,200 sq. ft. home combines peaceful country living with the convenience of nearby city amenities - ideal for families who value space, privacy, and versatility. Step inside to a chef-inspired kitchen designed to impress, featuring soaring vaulted ceilings, elegant quartz countertops, an expansive 8-foot island, soft-close cabinetry, and premium Jenn-Air appliances. The open-concept layout flows seamlessly into a sun-drenched dining area with a stunning wall of windows showcasing lush greenery, and a spacious living room with a cozy fireplace and vaulted ceilings - perfect for entertaining or unwinding in comfort. The main level offers three generous bedrooms and two full bathrooms, including a luxurious primary suite with vaulted ceilings, three closets, and a beautifully updated spa-like ensuite. Upstairs, you'll find a private retreat-style second primary suite with its own 2-piece bath and flexible living or office space - ideal for guests, teens, or working from home. The lower level features a large family room with a fireplace and a dedicated workshop - a dream space for hobbyists or DIY enthusiasts. At the opposite end of the home, a separate entrance leads to a full in-law suite through a practical mudroom, providing exceptional flexibility for extended family or long-term guests. Enjoy peace of mind year-round with a backup generator that ensures continued comfort and security. This rare offering delivers the best of both worlds: tranquil living in a park-like setting, with all the essentials just minutes away. Don't miss your chance to own this truly special home! (id:50886)
RE/MAX Escarpment Realty Inc.
15 - 1285 Bristol Road W
Mississauga, Ontario
Ravine Living in East Credit! Discover the perfect blend of nature and city convenience in this 3-bedroom townhome backing onto the scenic Carolyn Creek Trail. Nestled in a sought-after East Credit community, this home offers incredible value with a very low maintenance fee, no sidewalk, and a prime location close to public transit, top-rated schools, Heartland Town Centre, and minutes to Hwy 401, 403, and 407.Step inside to find a bright, functional layout ready for your personal touch. Enjoy peace of mind with a newer furnace, tankless hot water heater, heat pump, HEPA air filtration, water purification & softener system, and added attic insulation for year-round comfort and energy efficiency. Modern upgrades include a garage door opener, smart thermostat and doorbell, LED light fixtures on the main floor, and convenient direct access to the garage.With serene ravine views, urban amenities at your doorstep, and endless potential to make it your own, this is a rare opportunity you wont want to miss. Whether you're a first-time buyer, downsizer, or savvy investor this home checks all the boxes! (id:50886)
Royal LePage Meadowtowne Realty

