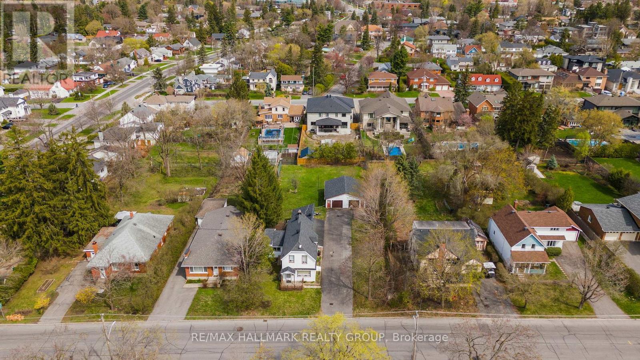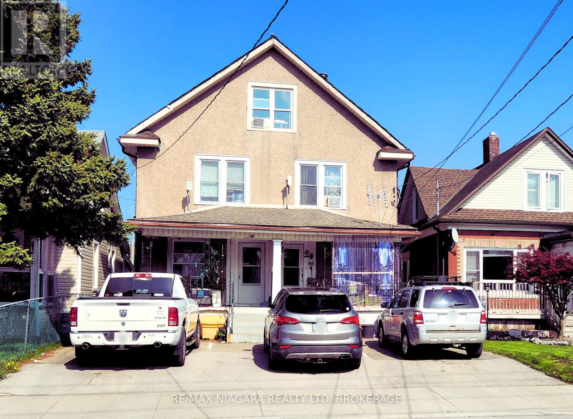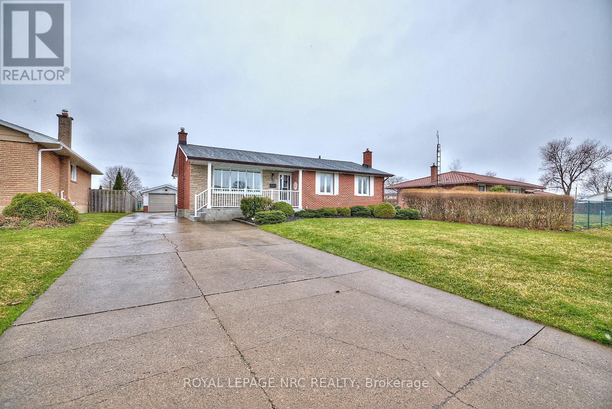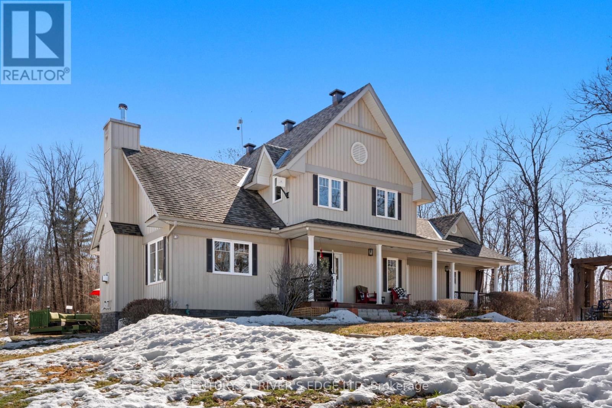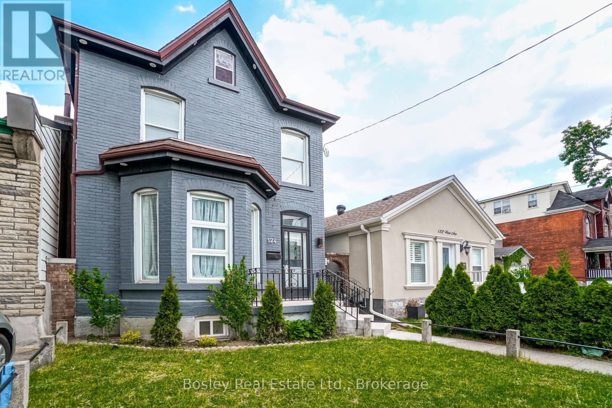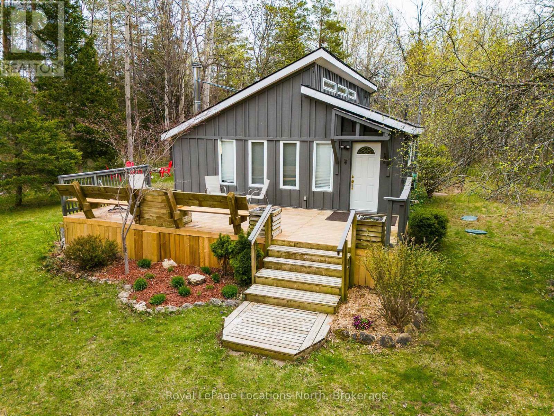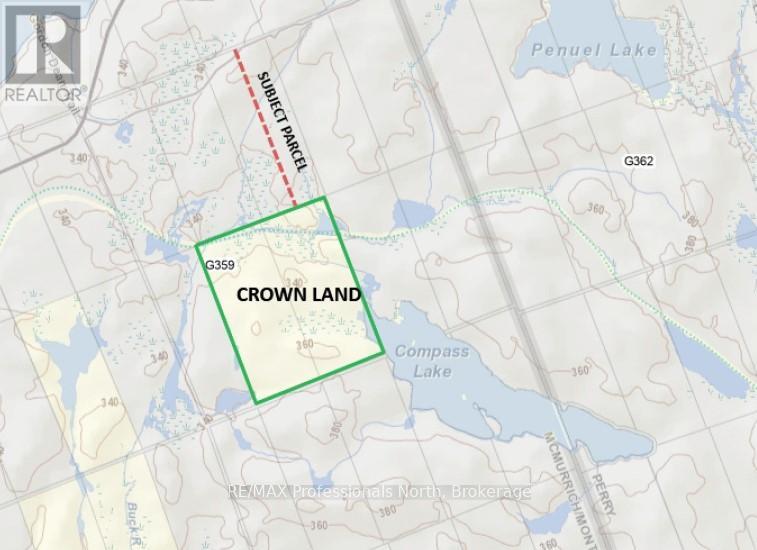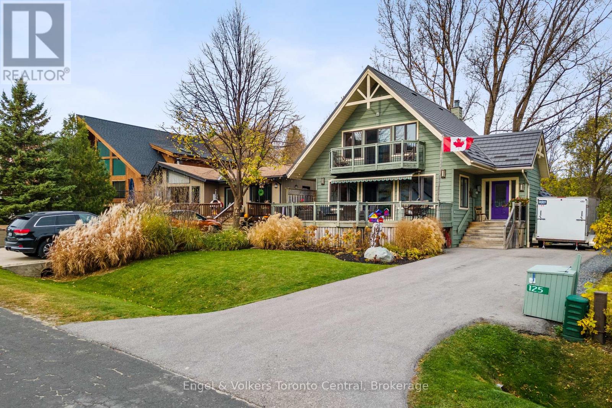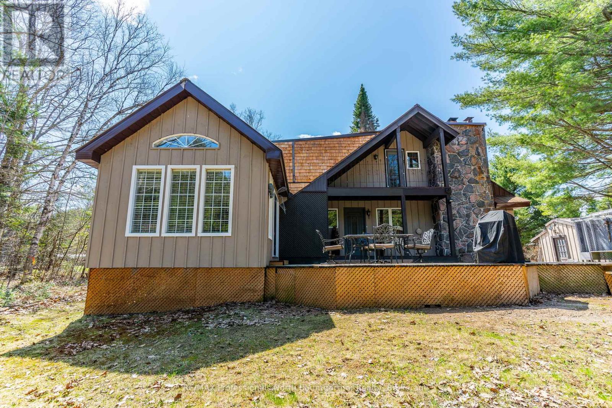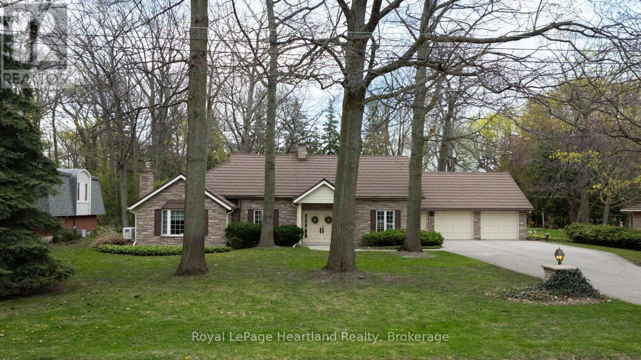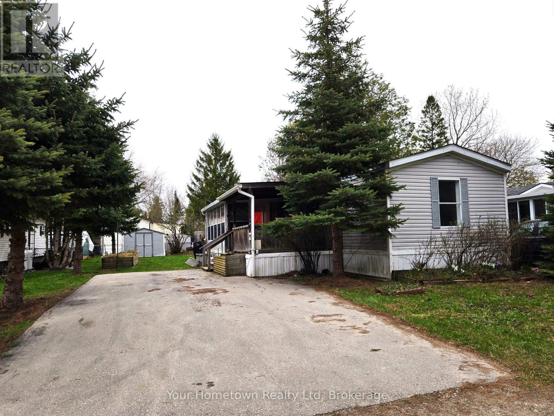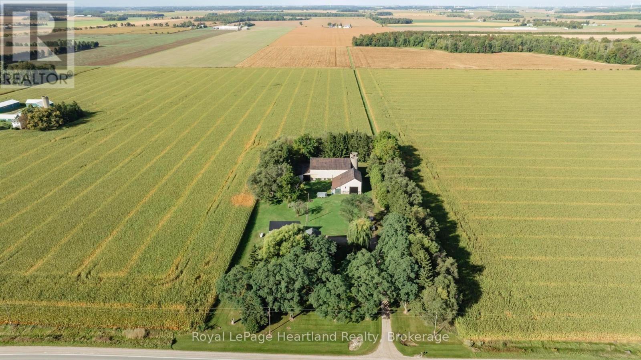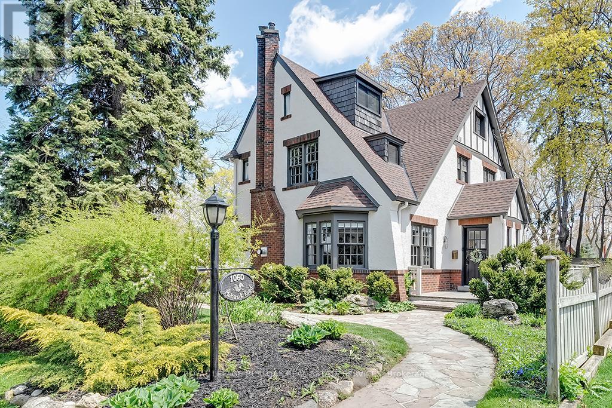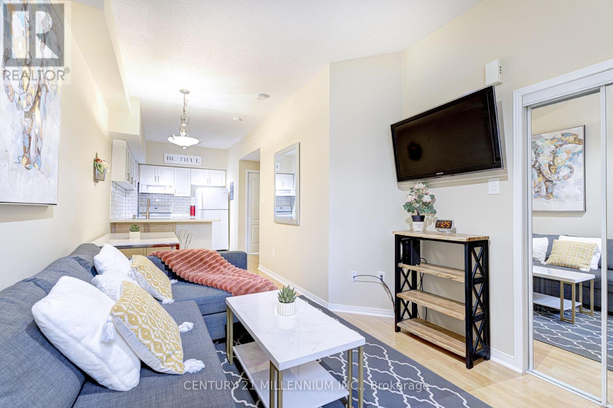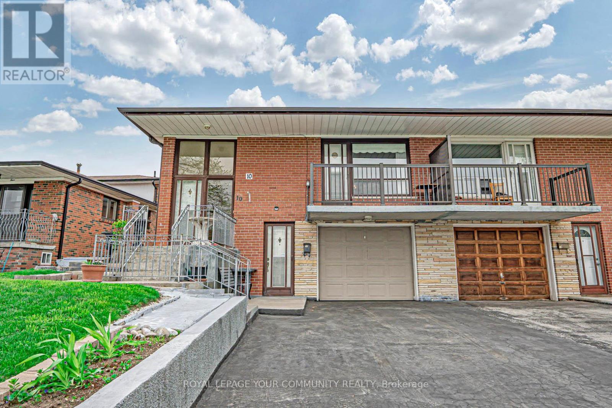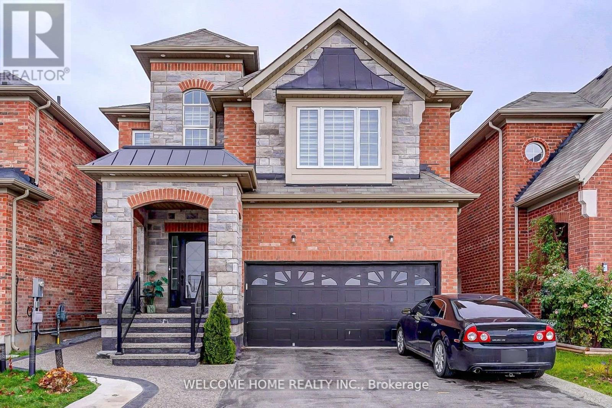26 - 1944 Belmore Lane
Ottawa, Ontario
Welcome to 1944 Belmore Lane, Unit 26, a beautifully maintained three-bedroom, three-bathroom END UNIT townhome in the desirable Blackburn Hamlet neighborhood of Ottawa. This charming property offers a spacious and functional layout, perfect for families or those looking for a comfortable and inviting living space.The main floor features a bright and open living area with large window and terrace door that allow natural light to fill the space. The kitchen is well-appointed with ample storage and counter space, making meal preparation a breeze. Upstairs, the three generously sized bedrooms provide plenty of room for relaxation, including a primary suite with an ensuite bathroom and walk-in closet.Located in a quiet and friendly community, this home is within walking distance of schools, parks, and public transit, offering both convenience and tranquility. With easy access to shopping and amenities, 1944 Belmore Lane is an excellent opportunity for anyone looking to settle in a well-connected and welcoming neighborhood. Don't miss your chance to make this wonderful property your new home. (id:50886)
Royal LePage Team Realty
279/285 Pleasant Park Road
Ottawa, Ontario
Prime development opportunity in the A+ neighbourhood along a collector arterial road. Currently zoned R1GG this property offers two detached homes, fully rented, providing prospective investors the ability to secure conventional financing during interim. The proposed zone for the subject site in the draft new Zoning By-law is Minor Corridor subzone 3, zoned as CM3, permitting a significant range of non-residential uses and carries forward residential units as a permitted use. Development Options Report on file. Only 600 M to The Pleasant Park Rapid Transit Station, 600 M to The Riverside Hospital and 1 KM to The General Hospital. (id:50886)
RE/MAX Hallmark Realty Group
1145 Clyde Avenue
Ottawa, Ontario
Welcome to this beautiful and well maintained semi detached home. Prime location in a sought after neighborhood. The open concept layout offers a great flow from the living & dining areas to the kitchen & bright eating area. Perfect for everyday living & entertaining. 3 spacious bedrooms, great space in the primary bedroom with a walk-in closet & ensuite. On the lower level, enjoy a cozy family room space. Plenty of storage and laundry area. Enjoy the backyard, complete with lovely perennial gardens and a stunning interlock patio. A spacious 1.5-car garage provides both convenience & extra storage. Situated just steps from parks, schools, transit and amenities. Scenic walking and biking trail steps away, right at the end of the street. This home offers the perfect blend of comfort, nature, nearby amenities and location. Roof 2015, Furnace 2018. Pride of ownership is evident throughout. Just move in and enjoy! (id:50886)
Innovation Realty Ltd.
5437 Brinston Road
South Dundas, Ontario
This well-maintained 4-bedroom, 1.5-bathroom bungalow is located just minutes from Iroquois, offering the perfect blend of country charm and convenience. Set on a spacious and private lot, there's plenty of room to relax, garden, or entertain outdoors. Enjoy peace of mind with major updates already done: roof (2017), propane furnace (2019), appliances (2019), water softener (2018). Inside, the home offers a comfortable and functional layout with plenty of natural light. Whether you're upsizing, downsizing, or just starting out, this property is move-in ready and full of potential. Book your private showing today! (id:50886)
RE/MAX Hallmark Realty Group
6 - 1397 York Road
Niagara-On-The-Lake, Ontario
Welcome to Vineyard Square, an exclusive collection of executive townhomes in historic St. Davids. In the midst of Niagara On The Lake's wine country, these impressive townhome units exude quality craftsmanship & a perfect blend of elegance & contemporary style. Featuring 2 and 3 bedroom layouts, 2.5 bathrooms, an outdoor terrace, & 3 gas fireplaces, this luxury lifestyle is as practical as it is dazzling to the eye. Adorned with premium appliances and quartz countertops throughout, the versatility of these living quarters is only enhanced further by a private elevator with access to all 4 levels, as well as underground heated parking with private double car garage that leads directly to your first level, fortifying the motif of modern elegance & contemporary style. Complemented further by an oak staircase, large kitchen island & large sliding doors to a backyard space with professionally installed turf, there is nothing left to covet but the key to the front door. BUILDERS OFFERING 2 YEARS FREE CONDO FEES AND LEASE TO OWN OPTIONS. BUILDER OFFERING 1.9% FINANCING. **EXTRAS** Jenn Air induction cooktop, integrated 3 door panel refrigerator, Thermador double combination wall oven w/ speed oven combo (id:50886)
Revel Realty Inc.
15 - 149 St Catharines Street
West Lincoln, Ontario
3 bedroom townhome in a nice residential neighborhood, with many attractive features including updated luxury vinyl floors upstairs, a modern white kitchen, renovated bathroom, a finished basement for additional living space, and an attached garage. Fenced backyard, and a large pressure treated wood deck off the living room. (id:50886)
RE/MAX Garden City Realty Inc
151 Moffatt Street
St. Catharines, Ontario
Welcome to 151 Moffatt St. Only 3 years old this end unit freehold town offers a large open concept main floor with hardwood floors, gas fireplace, beautiful kitchen with large island & sliding doors to both front & rear patios! Upstairs you'll find a large primary with walk-in closet & ensuite bath with stand alone shower, bedroom level laundry & two additional bedrooms & 3 piece bath. Downstairs features another bedroom with walk up & roughed in bath. (id:50886)
Coldwell Banker Advantage Real Estate Inc
298 Dickhout Road
Haldimand, Ontario
This charming hobby farm blends peaceful country living with modern updates, making it a wonderful place to call home. Located just a short drive from the lake and beach, the property offers privacy, open space, and beautiful views. The main floor features a bright and spacious eat-in kitchen, an updated bathroom, and a convenient laundry room. Upstairs, you'll find four comfortable bedrooms and a second full bathroom, perfect for a growing family.A standout feature is the 30 x 120 barn, complete with its own hydro and well water supply, ideal for animals, hobbies, or storage. Additional outbuildings add even more flexibility, and the large unfinished walk-up attic offers potential for future use. With recent upgrades including the kitchen, bathrooms, roof, propane furnace, and central air, this home is move-in ready and offers the perfect mix of charm, space, and function. (id:50886)
RE/MAX Niagara Realty Ltd
21 Yorkville Street
Ottawa, Ontario
Stylish, bright, and move-in ready this 3-storey end-unit townhome is a rare find in the sought-after Central Park community. With no condo fees, this freehold property is perfect for first-time buyers or investors. Thoughtfully laid out with 2 spacious bedrooms, 1.5 bathrooms, and inside access to an attached garage, the home offers both comfort and functionality. Enjoy an open-concept second floor with oversized windows, a generous living/dining area, and an eat-in kitchen with updated finishes, breakfast bar, and ample storage. Upstairs features a large primary bedroom, a second well-sized bedroom, and a full updated bath. Step outside to a private backyard with a deck and garden ideal for relaxing or entertaining.Centrally located with easy access to Carleton University, HWY 417, shops, parks, tennis courts, and bike paths. Some photos are virtually staged. (id:50886)
Exp Realty
146 Burgar Street
Welland, Ontario
Heres the income property youve been waiting for! This legal triplex is fully rented with excellent tenants and generates great income. Stop flipping homes in this market and secure a stable, cash-flowing investment instead! The property features three occupied units (1x1 bed, 2x3 bed), each with a dedicated parking space. The two 3-bedroom units each enjoy exclusive use of a private, fenced backyard space. Gross rental income exceeds $58,000 annually, and all tenants are current and wish to stay. Zoning permits a potential fourth unit, buyer to verify. Tenants pay their own utilities except water. (id:50886)
RE/MAX Niagara Realty Ltd
55 Apollo Drive
Port Colborne, Ontario
Raised ranch bungalow on a 52 x 111 lot in Meadow Heights Village Port Colborne. Well-kept home with a spacious attached double car garage with in house entry plus a double paved private driveway. Front foyer with coat closet. Open concept living room and eat in kitchen with patio doors to a private 2-tiered deck and fenced backyard. Newer fridge, stove and dishwasher. 3 Bedrooms up and 1 downstairs, master has a 4-piece ensuite. Main 4-piece bathroom and lower 2 piece. Large open concept finished rec room with high ceilings. Laundry room, 200-amp breakers forced air gas and central air conditioning. Move right into this great home in a quiet area today! (id:50886)
RE/MAX Garden City Realty Inc
257 Lakeshore Road
St. Catharines, Ontario
If you're on the hunt for a north-end home that offers a bit more character and charm, then look no further than 257 Lakeshore Road. Built in 1955, this brick, 1.5 storey home has a spacious floor plan with approximately 1,750 sq. ft. above grade, plus a fully finished basement, which brings the total finished living space to nearly 2,500 sq. ft.. The 60' x 121' property allows for a nice-sized backyard, a detached 1.5 garage (24' deep), and a double concrete driveway with parking for eight cars. THE INTERIOR: welcome your guests into the front foyer, which leads into the open main living area. The living room, with a gas fireplace, is on your right, while the dining room is on your left. At nearly 32' wide, this area is one of many features that make this home unique. You'll love the fully renovated kitchen, with highlights: cabinets to the ceiling, a pantry cupboard with pull-out drawers, quartz counters, an island, loads of pot drawers, tiled backsplash, and under-cabinet lighting. There is a bonus room on the main floor, easily used as a 4th bedroom, home office (built-in cabinets), or den. Upstairs is complete with three bedrooms, and a 4-piece bathroom. The primary bedroom is a comfortable 15'10" x 13'7". The basement is fully finished with a large rec room (with gas stove fireplace), a bonus room, a fully finished laundry room, and another full bathroom. THE LOCATION: One of the crown jewels of the north end is the Walkers Creek trail system, which is steps away from the front door. Head north on the trail and you're at the lakefront before you know it. Want fresh fruit & veg in the summer? A quick trip over the canal and you'll find amazing roadside produce stands. UPDATES: the heating is hot water radiant (boiler in 2009). There is also a ductless air conditioning system, which will keep everyone cool in the summer months. Metal roof (2015 w/50-yr transferable warranty). All windows upgraded to vinyl. 100-amp breaker panel. Check out the YouTube video! (id:50886)
Bosley Real Estate Ltd.
733 - 330 Phillip Street
Waterloo, Ontario
Gym, Basketball, Study Hall, Conference Rooms, Game Room. Rooftop Patio With Fireplace, 24/7 Monitored Security (id:50886)
Homelife Silvercity Realty Inc.
1570 Aubin Road
Windsor, Ontario
An excellent opportunity awaits! Looking for a family home in an awesome central location? Look no further. This 1 1/2 story home boasts 4 bedrooms and 2 full baths. So many updates were completed, allowing you to relax and actually enjoy your home without any needed projects! Updates include flooring throughout, main level bath, refreshed kitchen with updated counters, backsplash, sink and black stainless steel appliances, garage redone in 2022 with insulation, sheathing, roof, windows, and siding, walls have a fresh coat of paint, and more! House roof completed 2017. Enjoy relaxing on your front covered porch, or make your way to the backyard and enjoy barbeques on your large sundeck while watching your children play in your fully fenced backyard. Everything a growing family needs. (id:50886)
Deerbrook Realty Inc.
652 Bridge
Windsor, Ontario
Introducing the ideal investment property with around $100,000 annual rental income, this meticulously designed, newer home construction, completed in 2021 promises unparalleled investment potential. Situated in a sought after location, this property boasts a consistent rental history, never had vacancies, with 100% occupancy. The main level features 5 generous sized bedrooms with 3 bathrooms. Main level has common area equipped with large kitchen and granite counter tops. Lower level, you will find an additional 5 bedrooms and 3 bathrooms with additional kitchen and common area. What sets this property apart is the soundproofing in the ceilings, with 10 foot ceilings throughout the upper level and 9 foot ceilings at the lower level, the space feels open & inviting. Lwr lvl has seperate entrance and its own laundry. This newer construction gem is a rare find in todays market, w/consistent cash flow & low maintenance. (id:50886)
Lc Platinum Realty Inc.
75 Rose Avenue
Thorold, Ontario
Welcome to 75 Rose Avenue, Thorold - A Move-In Ready Gem! This beautifully maintained 1100SQF brick bungalow sits on an impressive 60 x 159-foot lot, offering space, privacy, and comfort both inside and out. From the charming front porch, to classic window shutters, to the deep garage and extra-long driveway that accommodates multiple vehicles, this home truly checks all the boxes. Step inside to a bright and inviting main floor featuring three generous bedrooms, an updated 4-piece bathroom with a Bluetooth speaker fan for music or podcasts, and plenty of closet and storage space. The cozy, functional layout is ideal for families or investors seeking a turnkey opportunity. A separate entrance leads to a fully finished basement suite - perfect for in-laws, guests, or potential rental income. The basement includes a self-contained kitchen, 3-piece bathroom with a makeup vanity, two bedrooms, an office with a window, and a spacious recroom complete with a gas fireplace. Outside, enjoy the private backyard retreat with a stylish shutter-style fenced sitting area - perfect for relaxing or entertaining. Pride of ownership shines through with numerous updates over the years:* 2025: Upper level freshly painted; new range fan installed* 2024: Front porch refinished, new posts and railings; parging around the house* 2022: Updated main floor bathroom* 2021: New fridge and stove in the upstairs kitchen* 2019: Roof replaced; backyard privacy shutters installed* 2016: Complete basement renovation. Located just minutes from Hwy 406, The Pen Centre, Brock University, schools, shopping, restaurants, and more - this home offers unbeatable convenience in a quiet, family-friendly neighbourhood. Don't miss your chance to own this spacious and move-in-ready home in the heart of Thorold! (id:50886)
Royal LePage NRC Realty
1664 Needham Side Road Side Road
Ottawa, Ontario
Secluded lane, hardwoods, and beautiful gardens lead to this private 3-bd, 4 bath home perched on 65 acres overlooking pastures and a custom stable. The sweeping views of the Gatineaus and open skies welcome you to the porch and into a foyer with a 2 pc bath and large closets. A tasteful palette, vaulted ceilings and elegant flooring set the stage to the great room with its propane fireplace and brick hearth and views from wherever you sit. The kitchen offers high end appliances, quartz sink, custom solid maple cabinets and granite counters. Breakfast at the kitchen island, dinette, walkout deck, or a seasonal dining room with its own decks?A laundry/mudroom walks out to the expansive front porch. A main floor master bedroom offers a 4 pc ensuite with a hydrotherapy tub, and stunning views with tall windows and vaulted ceilings. The second level offers two spacious bedrooms and a large 4 pc bath. The basement is fully finished with ample lighting, large living area, kitchenette, beautiful 3 pc bath, gym, and walk-out to the back yard. A storage/utility room houses a newer furnace, central air and vac, water conditioner, and battery-backup sump pump.Gardens abound peonies, weigela, Japanese apple, magnolia trees. A winding road leads to the finished 4 boxstall stable on a French drain system with water, electricity, 200 bale storage, run-ins and cedar paddle rail fencing. 50 acres of hard/softwood forest has 1000s of feet of trails amid high rock outcroppings with a creek and waterfall.The stackwall Sugar Shack has a WETT stove, electricity, vented ceiling and poured cement floor; perfect for tapping nearby maples or a snowshoe party by the fire. The heated garage/workshop has generator hookup, poured cement floor, workshop lighting, and three external and one internal bay door.Every aspect of this property is well appointed with pride of ownership and quality throughout. Showings by appointment only Saturdays and Sundays (id:50886)
Century 21 River's Edge Ltd
101 Glen Abbey Way
Seguin, Ontario
Lovely semi-detached four bedroom with three and a half baths Villa at Rocky Crest. Beautifully appointed turn key offering fractional ownership with 12 weeks of personal use including the second and third week of August each year. (Fraction G & H) Your purchase includes a Rocky Crest ClubLink membership along with access to all the outstanding recreational facilities offered at the resort which include the 18 hole Championship golf course, swimming pool, tennis, spa and exercise facilities, Kids Club and exquisite dining. Featuring Lake Joseph waterfront activities for the entire family and quiet lakeside enjoyment on Armishaw Lake. *** PLEASE NOTE THAT THE PROPERTY TAXES SHOWN ARE ACTUALLY INCLUDED IN THE MONTHLY CONDO FEES*** (id:50886)
Chestnut Park Real Estate
124 West Avenue N
Hamilton, Ontario
Move in and enjoy this bright, freshly renovated and upgraded home! Highlights include a beautiful kitchen with new stainless appliances, quartz countertops, garage parking, 3 generous sized bedrooms and 4bathrooms including an ensuite and main floor powder room! The home features tall ceilings with potlights throughout and is expansive with multiple living spaces, including a back den that would be great for a work-from-home space. There is even a finished basement with ensuite laundry. This property is walkable to transportation, restaurants, and shopping, and quick access to multiple highways. (id:50886)
Bosley Real Estate Ltd.
121 Hidden Lake Road
Blue Mountains, Ontario
If you live for the outdoors, this cozy chalet in Craigleith is the perfect basecamp. Backing onto over 100 acres of protected provincial parkland, with no rear neighbours and nature as your backdrop, this 2-bedroom, 1-bath retreat offers peace, privacy, and endless adventure. The interior is bright and welcoming, with manufactured log walls, plenty of windows, and an open layout that brings the outdoors in. After a day of skiing, hiking, or biking, come home to a warm fire either inside by the wood stove or outside around the fire pit under the stars. A brand-new gas space heater keeps things toasty, and the detached single garage is great for storing your gear or toys. The garage also has hydro and is suitable for use as a workshop. Set on a deep 73.87 x 199.94 ft lot, there is space to relax or expand. Just minutes from Blue Mountain, private, Escarpment ski clubs, Georgian Bay beaches, golf, the Georgian Trail, and perfectly located between Collingwood and Thornbury. Whether its your first home, your weekend escape, or a launchpad for four-season fun - this ones got soul. (id:50886)
Royal LePage Locations North
0 Star Lake Road
Mcmurrich/monteith, Ontario
Looking to get outside and find some peace and tranquility? Need an escape from the hustle and bustle of everyday life? How about carving out some more quality time with the kids? This 49 acre parcel is accessed via a year-round road, and features a mixed forest, varied terrain, wetland areas, and access to dozens of area lakes, and seemingly endless recreational opportunities. The Sequin Trail runs South of this property, with access to crown land at the southern limit of the property as well. Explore the opportunity to build your dream home, weekend retreat, or just a place to play in the great outdoors. Hydro service on road. (id:50886)
RE/MAX Professionals North
125 Pioneer Lane
Blue Mountains, Ontario
Discover the perfect après-ski retreat with this 4-bedroom, 2-bathroom chalet, ideally positioned for year-round mountain enjoyment! Captivating views of Blue Mountains ski slopes, this home truly brings "location, location, location" back into focus. Step inside to a warm and inviting atmosphere, highlighted by a cozy fireplace ideal for unwinding after a day on the slopes. Gather around for après-ski relaxation in the open-concept living space,designed to bring friends and family together. Great summer base camp, easy walk to the village where there is something going on year round. Whether it's winter skiing or summer hikes & bikes, this property is your gateway to Blue Mountain adventures all year long. Don't miss out on this prime mountain retreat! (id:50886)
Engel & Volkers Toronto Central
1065 Cloverleaf Road
Algonquin Highlands, Ontario
Discover riverfront living at 1065 Cloverleaf Road, a captivating property on Kennisis River in Algonquin Highlands. This charming 3-bedroom, 1-bathroom retreat combines comfortable living with breathtaking natural surroundings. The inviting living room centers around a stone wood-burning fireplace that creates an atmosphere of elegance and warmth throughout the cooler months. Adjacent, the welcoming family room offers seamless indoor-outdoor flow with direct access to the expansive wrap-around deck perfect for entertaining or simply taking in the stunning riverside views. The thoughtful design continues upstairs, where a second-floor loft area extends to a private balcony overlooking the property creating an ideal spot for quiet reflection or enjoying the morning sunshine. Water enthusiasts will appreciate the property's location on Kennisis River, which connects to both Halls Lake and Big Hawk Lake, creating endless opportunities for boating, fishing, and exploration of this magnificent waterway system. The outdoor living spaces enhance the property's appeal, featuring a charming gazebo for sheltered outdoor dining and a versatile greenhouse/studio, the perfect space for creative pursuits or year-round gardening. Schedule your showing today! (id:50886)
RE/MAX Professionals North Baumgartner Realty
81366 Champlain Boulevard
Ashfield-Colborne-Wawanosh, Ontario
Welcome to 81366 Champlain Blvd, where modern elegance meets timeless charm in a highly sought-after subdivision on the outskirts of Goderich. This enchanting home boasts a wealth of updates that enhance its unique character while honoring its original appeal. As you approach this stunning property, the charming curb appeal immediately invites you in. Step through the front door, and you'll be greeted by a warm and inviting atmosphere. The spacious primary retreat is your personal sanctuary, offering ample space to unwind and recharge. Imagine cozy evenings spent by the fireplace in your ideal home office, a perfect blend of productivity and comfort.The heart of this home is undoubtedly the stunning custom kitchen, equipped with high-end appliances that will delight any culinary enthusiast. Whether you're hosting intimate dinners or festive gatherings, this kitchen provides both functionality and style. As you explore the living area, you"ll find gorgeous built-ins flanking the fireplace, adding both character and practicality to the space. The large attached two-car garage offers convenience and additional storage, ensuring your home remains organized and clutter-free.Outside, the expansive property provides room to roam and play, with beach access to Lake Huron just at the end of the street. Picture yourself enjoying leisurely strolls along the sandy shore or soaking up the sun on warm summer days.This property is more than just a home; it's a lifestyle. Experience the perfect blend of modern updates and classic charm in a location that offers both tranquility and connection to nature. Don't miss your chance to make this unique property your forever home! (id:50886)
Royal LePage Heartland Realty
5 First Avenue
Centre Wellington, Ontario
Amazing location and large 50 x 100 lot in the year round section of Maple Leaf Acres. Newly renovated - all new flooring, new trim, lighting, vapour barrier and ceiling insulation and freshly painted throughout. No neighbours in front, the outdoor pool and Recreation Centre just steps away! Three bedroom, two bathroom unit - plenty of space for the whole family! The covered front porch leads to a large 10 x 15 sunroom. Inside, the open living room and kitchen have lots of room for entertaining. The front bedrooms have lots of closet space and the three piece bathroom has an accessible shower. A second three piece bathroom with glass shower is next to the back bedroom with large closet. Two sheds out back, fire pit and lots of room for activities. Maple Leaf Acres Park offers top of the line Amenities including indoor salt water pool and hot tub, outdoor pool (seasonally), three Recreation Halls for small gatherings to larger gatherings of up to 250. Enjoy the many activities happening year round in the park, bingo, cards, pickleball and shuffleboard just to name a few. Seasonal Snack Bar gets rave reviews, library, boat launching and access to Belwood Lake for swimming, fishing or just to watch the beautiful sunsets, Large pond with a windmill for those days of just wanting to relax or take a stroll. Like to hike and bike ride? The Elora Cataract trail is at the park entrance! Located 10 minutes from Fergus with all the amenities and restaurants you could need.. If you're looking for an AFFORDABLE year round Property then look no further. Come and unwind at Maple Leaf Acres on Belwood Lake. (id:50886)
Your Hometown Realty Ltd
73399 London Road
Bluewater, Ontario
Elegant Country Estate with Business Potential A Rare Opportunity Awaits! Step into the timeless charm of this meticulously preserved 1895 farmhouse, gracefully situated on over 3 acres of tranquil countryside. This distinguished property seamlessly blends historic elegance with modern versatility, making it an ideal sanctuary for discerning families, professionals, and newcomers seeking a luxurious rural lifestyle. The main residence boasts 4 to 5 spacious bedrooms, adorned with original stained-glass windows, intricate trim, and rich hardwood floors that exude character. A thoughtfully designed 3-room suite, featuring two private entrances, offers flexibility for extended family living or guest accommodations. By simply unlocking an interior door, this space can be integrated into the main home, expanding the living area to 6 or 7 bedrooms. Complementing the main house is a charming carriage house apartment above a 2-car garage, complete with power overhead doors perfect for generating additional income or providing private quarters. Two expansive timber-frame barns equipped with hydro present endless possibilities for creative endeavors. The property's AG4 zoning permits a variety of uses, including market gardening, home-based businesses, and small-scale agricultural operations, offering both lifestyle and entrepreneurial opportunities. The picturesque grounds feature open spaces, mature trees, and breathtaking views, creating a private haven while remaining conveniently close to urban amenities. Don't miss this unique opportunity to own a piece of history with modern potential. Schedule your private tour today and envision the endless possibilities this distinguished estate has to offer. (id:50886)
Royal LePage Heartland Realty
713 Morgan Street
Ottawa, Ontario
Step into timeless elegance with this mid-century purpose built triplex at 713 Morgan Street, Ottawa - a rare gem, blending classic charm with modern convenience in vibrant Vanier. This meticulously maintained property features two expansive 3-bedroom units, ideal for families or long-term tenants, with bright, airy living spaces that exude warmth. A cozy 2-bedroom unit offers comfort and style, perfect for a small family, professional, or couple. Nestled in a sought-after neighborhood, enjoy easy access to top schools, lush parks, shopping, and dining. With durable brick construction and a fully finished basement, this triplex promises strong investment potential - diverse unit sizes ensure steady rental income, with room to grow rents upon turnover. Five parking spots add extra appeal. Don't miss this chance to own a piece of Ottawa's architectural heritage - schedule your viewing today and envision the possibilities! (Some photos digitally enhanced.) 24 hours irr, 24 hours notice for showings. (id:50886)
Bennett Property Shop Realty
Bennett Property Shop Kanata Realty Inc
38 Lincoln Road E
Fort Erie, Ontario
Spring is just around the corner! Welcome to 38 Lincoln Rd. East, in the heart of the Village of Crystal Beach. Completely renovated in 2019, this 2-bedroom bungalow is a turnkey property with no tasks left on your to-do list, simply pack your beach towel! Step into the open-concept kitchen/living area adorned with quartz countertops, a breakfast bar, and ample cabinetry, complemented by stainless steel appliances. The home boasts premium features such as custom-built cabinetry in the bedroom closets, a barn door, pot lighting, upgraded trim, custom vinyl California shutters and distinctive interior doors. The structural and mechanical aspects of the house are equally impressive, with exterior walls expanded for additional insulation, a high efficiency gas forced air furnace, central air, and upgraded wiring and plumbing. The exterior features updated windows, doors, siding, soffit, fascia, eaves, and roof, a 21'x6' front deck, and a 16'x8' covered rear patio. The property is fully fenced in and includes a newer shed, ideal for storage. With the covered patio and gas BBQ line this home is great for entertaining. Nestled in the vibrant circles of Crystal Beach, this house offers a low-maintenance, charming retreat within walking distance of new shops, restaurants, and the Bay Beach Park on Lake Erie's sandy shores. Conveniently located near the historic Village of Ridgeway, the QEW, Fort Erie, and the Peace Bridge to the USA, this property is a delightful and cozy escape. If this sounds like the lifestyle for you, perhaps it's time to (re)Discover Crystal Beach! (id:50886)
Royal LePage NRC Realty
50851 O'reillys Road S
Wainfleet, Ontario
Wainfleet stunner! This 7 year old raised bungalow situated on 8 acres offers 5 bedrooms and a separate 1 bedroom main floor in law suite, 2 car garage and full mechanics dream garage. This "Wainfleet Wonder" has been furnished with only things you could dream of! 5 main house bedrooms with the primary bedroom offering a 5 piece bathroom complete with soaker tub and in floor heating.The almost 500 sq ft deck has a propane hook up for your BBQ and smoker, outlets for heaters, pot lights and has extra piles to support a hot tub. Enjoy evening views and relax while listening to the sounds of nature. An open concept kitchen offering custom tall cabinetry, sky lights, double ovens, granite counters, 2 beverage fridges and let's not forget the stainless steel appliances including the over sized side by side fridge/freezer. The lower level offers 2 bedrooms, wood fireplace, back walkout and cold cellar complete with a gun room with reinforced 8 inch concrete walls built to withstand a tornado! Hook up capability for lower level so it could be converted into another in law suite. 200 amp service in the main home with a generator. Did I mention the gorgeous acreage? Plenty of room for extras like cars, boats, trucks, ATV's and SUV's. 2 ponds give it just that touch that you know you're in the country, the front pond has become a turtle refuge. Talk about the ultimate man cave! The mechanics garage can fit a transport truck through the 12x14 doors and offers 100amp service complete, radiant tube heater, 2 doors with an upper loft and room for another apartment. Front garage entrance offers access to the top and lower level of the house as well as the in law suite. With separate laundry, tall ceilings, gas fireplace and open concept the in law suite has a back sitting area and gorgeous views! If you have the dream, this may be the vision! **EXTRAS** Walls are spray foam insulated, 5500 gallon cistern and large septic bed pumped 2023. (id:50886)
Revel Realty Inc.
22 Grace Crescent
Barrie, Ontario
Welcome 22 Grace Crescent in the desirable Painswick South community of Barrie. There is so much to love about this home starting with the location. Located just minutes from great schools, parks, and shopping. A highly desirable location for families where the kids can bike to school, have their friends over to play basketball in the double wide driveway and then hop in the pool for a swim in the summer. Upon entering the home you are greeted with an large open entranceway, the family room has a cozy gas fireplace and connects to the open concept kitchen with breakfast room. There is plenty of room for entertaining with the separate large dining room and living room. This spacious 4 bedroom home has main floor laundry and tons of updates including an above ground pool and back deck in 2021. Other updates include shingles 2022, main floor flooring 2022, several windows 2021, powder room 2021, ensuite bathroom and second floor bathroom 2024. There is also brand new garage doors and updated kitchen cupboards. This is the perfect home for the growing family waiting for new memories to be made. (id:50886)
RE/MAX Garden City Uphouse Realty
681 Layton Court
Pickering, Ontario
This updated, well maintained home located on a quiet cull du sac, surrounded by mature trees, manicured lawns and just minutes from Highway 401, this detached home is the perfect for busy professionals, young couples as this family oriented neighbourhood offers a variety of life styles. The main floor open concept design offers a breakfast bar and cozy gas fireplace and access to the back patio and fenced yard. The added sunroom filled with natural light and access to the patio is perfect to unwind while reading a book, or bird watching. The huge primary bedroom has floor to ceiling closets. Master Bath entirely upgraded, including new walk-in shower with corner seat; new toilet; new vanity, sink and hardware; new flooring. Main Bath upgraded, including new countertop, sink, hardware and flooring. Kitchen Upgrades:-New flooring, New Stove, Fridge (October 2021)-New Sink Hardware (June 2022)-New Custom Made, Solid Maple Cabinetry Pull-out inserts (early 2022). Deck Upgrades:-Entirely New Decking, including railings. New Clothes Dryer (2020)Half Bath Entirely Renovated, including new vanity, sink, hardware, light fixtures, toilet. Front Walkway entirely replaced using italian quarried stone. New Garage Door opener installed. Driveway Asphalt Repaving. New A/C installed, including upgraded thermostat (June 2020)Move-in ready and close to schools, parks, shopping, and trails, this home is a must-see! (id:50886)
Sutton Group - Ottawa Realty
1060 Mohawk Road
Burlington, Ontario
Welcome to this beautifully renovated 4 bedroom, 2.5 bath home offering over 3400 sq ft of living space, set amongst majestic trees and nestled within the historic gates of Indian Point. The main level showcases heated floors and exquisite herringbone hardwood, flowing into a custom designer kitchen featuring a large island, wall ovens, paneled fridge and dishwasher, and striking light fixtures. Oversized sliding patio doors open wide to create seamless indoor outdoor living. The cozy living room features a gas fireplace with a floor to ceiling surround and inset for your TV. The second floor includes three generous bedrooms with walk in closets, hardwood throughout and a stunning updated main bath with heated floors. The third level offers a private bedroom retreat with a den area and walk in closet ideal for guests or a home office. The finished lower level has a spacious recreation room, 3 piece bath, and ample storage. A double garage provides convenience, while the prime location offers quick access to Spencer Smith Park, major highways, downtown Burlington, and its vibrant shops and restaurants. This home combines luxury, location, and lifestyle! (id:50886)
Royal LePage Burloak Real Estate Services
1503 - 6 Eva Road
Toronto, Ontario
Spacious corner unit with an abundant amount of light, SE views to downtown and the CN Tower, this 2+den is a very well laid out split floor plan. 2 full bathrooms, private balcony, granite kitchen counters and stainless steel appliances...you are sure to be impressed! Quality Tridel built with full service amenities: 24h Conceirge, sprawling lobby, indoor pool, visitors parking, gym, party room, guest suites and more! Minutes to Kipling Subway, 427 highway access, Sherway Gardens mall...this location can't be beat! (id:50886)
RE/MAX Hallmark Realty Ltd.
9 - 3038 Haines Road
Mississauga, Ontario
Elegant 3-Bedroom Freehold Townhouse in Sought-After Applewood, Mississauga. Discover this beautifully maintained 3-bedroom, 2.5-bath Freehold Townhouse in the highly desirable Applewood community of Mississauga. Thoughtfully designed with comfort and style in mind, this home offers a perfect blend of classic elegance and modern convenience. The striking exterior features a sophisticated stucco and stone façade with a custom interlocking stone front entrance that adds impressive curb appeal. Step inside to find a bright, open-concept layout with hardwood floors throughout the main and upper levels, upgraded wooden staircases, abundant pot lights, and 9-ft smooth ceilings on the main floor creating a warm, inviting ambiance. The spacious living and dining areas flow seamlessly, ideal for both everyday living and entertaining. A modern kitchen is the heart of the home, complete with granite countertops, stainless steel appliances, and a generous breakfast area. Upstairs, the primary bedroom offers a peaceful retreat with double closets and a private 3-piece ensuite featuring a large walk-in shower. Two additional well-sized bedrooms share a stylish 4-piece main bathroom perfect for family or guests. The finished basement adds versatility with a dedicated laundry area, a functional office or den, and ample storage space to meet your needs. Located in a mature, family-friendly neighborhood, this home is close to parks, top-rated schools, restaurants, and shopping destinations like Square One and Sherway Gardens both just a 10-minute drive away. Enjoy excellent transit options with easy access to Mississauga Transit, Kipling Subway, Port Credit and Long Branch GO Stations, plus nearby highways for effortless commuting. (id:50886)
Forest Hill Real Estate Inc.
5452 Meadowcrest Avenue
Mississauga, Ontario
Welcome to this stunning 4 + 1 bedroom, 5 bathroom home offering 3,345 sq. ft. of beautifully designed living space, including a fully fnished,builder-grade walk-out basement. Located in the sought-after Churchill Meadows neighborhood, this home combines both style and functionalityto suit your familys needs.The main foor features 9-foot ceilings, gorgeous hardwood foors, and upgraded lighting throughout. The open-concept kitchen is a true highlight, perfect for entertaining, with quartzite countertops, sleek tile accents, a central island, and a convenientbutler's pantry. From the kitchen, step out onto your private deckideal for hosting summer gatherings.Upstairs, you'll fnd 4 spacious bedrooms,including a large primary suite with a luxurious 5-piece ensuite and His & Hers oversized walk-in closets. The second and third bedrooms share aJack-and-Jill bathroom, while the fourth bedroom enjoys the privacy of its own 4-piece ensuite.The fully fnished basement offers even moreliving space, featuring a 5th bedroom, a 4-piece bathroom, and a large rec room with a walk-out to the backyard. Whether you're looking tounwind or entertain, this lower level is a perfect extension of your home. (id:50886)
RE/MAX Realty Services Inc.
342 Meadow Wood Lane
Mississauga, Ontario
Location, Location, Location! This highly coveted rarely found home is on a private Lane, steps from the lake backing onto Meadow Wood Park. 342 Meadow Wood LN boasts a large Open-Concept kitchen and dining with Vaulted Ceilings, double sided fireplace and Sky Lights. A must see, this completely renovated 4 bedroom, 2.5 bathroom home has hardwood floors throughout, spacious laundry room, oversized en-suite master bath with soaker tub, large walk in shower and heated floors. Dual walk out to covered composite deck with gas fireplace. You dont want to miss this! (id:50886)
RE/MAX Professionals Inc.
50 Robins Avenue
Hamilton, Ontario
Welcome to this beautifully maintained 3-bedroom, 2-bathroom home that checks all the boxes for comfort and convenience. Located in a sought-after neighborhood, this property offers rare 2-car parking — a major bonus in the area! Inside, you’ll find no carpet throughout, with easy-to-maintain flooring that adds a clean, modern touch. The main floor laundry adds everyday convenience, while the open layout creates a welcoming space for families and entertaining. Enjoy peace of mind with new furnace, A/C, and water heater—all replaced in 2021. Step outside to a large backyard perfect for relaxing, gardening, or summer BBQs, complete with a backyard deck for outdoor dining and gatherings. Situated close to all amenities and just steps from public transit, this home offers the ideal balance of suburban comfort and urban accessibility. Don’t miss this opportunity—homes with this combination of features and location are rare! (id:50886)
RE/MAX Escarpment Realty Inc.
853 Stoutt Crescent
Milton, Ontario
Welcome To This Stunning Detached Double-Car Garage Home, Situated In The Heart Of Milton's Highly Sought-After Coates Community, With A Ravine Lot. This Home Is A Masterpiece, Featuring A Grand Double-Door Entry And 18-Foot Ceilings In The Foyer. With Approximately 3,949 Sqft Of Finished Living Space, This 4+2 Bedroom, 5-Bath Home Offers A Perfect Blend Of Functionality And Style. The Main Floor Features Hardwood Floors And An Open-Concept Layout, Ideal For Both Casual And Formal Gatherings. The Separate Living, Dining, And Family Rooms Are Bright, With Large Windows That Let In Plenty Of Natural Light. The Family Room Includes A Cozy Gas Fireplace, Perfect For Evenings. The Chef's Kitchen Is A Showstopper, With Quartz Countertops, Upgraded Cabinetry With Soft-Close Finishes, Built-In Oven And Stove, And A Spacious Center Island For Extra Seating. The Eat-In Kitchen Provides A View Of The Backyard, Which Has No Neighbors Behind, Creating A Private And Inviting Space. A Hardwood Staircase With Wrought Iron Spindles Leads To The Second Floor. Here, A Loft Area Offers Additional Family Seating Or Home Office Space. The Primary Bedroom Features A 5-Piece Ensuite And A Walk-In Closet. A Second Bedroom With A Private Ensuite Is Ideal For Guests. Two Additional Bedrooms Share A Jack-And-Jill Bathroom. The Entire House Has Been Freshly Painted, And All Second-Floor Bathrooms Have Been Upgraded With Quartz Counters And Undermount Sinks. The Fully Finished Basement Includes A Kitchenette, Two Bedrooms, And A 3-Piece Bath, Making It Perfect For An In-Law Suite Or Recreation Area. Outside, The Landscaped Backyard With A Patio, Gazebo, And Shed Offers A Great Space For Entertaining. The Home Is Located Just Steps From Schools, Parks, Trails, And Various Amenities, Combining Natural Surroundings With Urban Convenience. (id:50886)
RE/MAX Real Estate Centre Inc.
26 Bowie Avenue
Toronto, Ontario
Updated 2 bedroom bungalow on a deep 140' lot with a bright and open-concept living space and custom cabinetry in the sun room. The lower-level 2-bedroom basement apartment needs work but has a separate entrance, offering excellent potential for extra income or extended family living. Located in a growing neighbourhood with easy access to the new Eglinton LRT, the 401, the Beltline, and Yorkdale Mall. This is a rare opportunity to own a flexible property in a thriving area for an unbeatable price! (id:50886)
Real Broker Ontario Ltd.
121 - 601 Shoreline Drive
Mississauga, Ontario
Great Location And So Much More!!! Experience Modern Living At Its Finest In This Beautifully Maintained, Carpet-Free, End Unit Stacked Townhouse. Nestled In A Highly Sought-After Location, This Unit Offers The Perfect Blend Of Comfort And Convenience. Enjoy A Bright And Airy Atmosphere Thanks To Soaring High Ceilings And A Thoughtfully Designed Layout. The Updated Kitchen Boasts With Quartz Counter, Modern Glass Cabinets And Contemporary Backsplash That Provides The Perfect Space For Culinary Enthusiasts. This Meticulously Clean Home Is Ready For You To Move In And Enjoy. Includes 1 Parking Space Close To The Unit With No Monthly Rental In Any Of Equipment (Hot Water Tank Is Owned And Installed 2024). This Property Is Ideally Located Close To Shops, Parks, Restaurants, Schools And Highway. Perfect For First-Time Home Buyers, Young Family Or Those Seeking A Low-Maintenance Lifestyle In A Desirable Area. Don't Miss This Opportunity To Own A Piece Of This Amazing Community! Schedule Your Showing Today! (id:50886)
Century 21 Millennium Inc.
10 Grenadine Court
Toronto, Ontario
Spacious and lovingly maintained original-owner home in sought-after North York neighborhood. First time on market since built in the 1970s. Classic layout featuring formal living and dining rooms, large eat-in kitchen with vintage charm. Three generously sized bedrooms on upper level, including primary with ensuite. Lower level offers full kitchen, above-grade windows, wood-paneled rec room, bathroom, separate entrance, and walk-out to backyard. Beautifully preserved original finishes throughout, including 70s wood paneling and iconic character details. Carpet-free home with immaculate mechanicals and true pride of ownership. Private driveway with garage. Quiet court location with convenient access to schools, transit, shopping, and highways. Perfect for families or buyers looking to renovate or enjoy as-is. A rare opportunity to own a true time capsule with incredible bones in a family-friendly community. Flexible closing. Offers welcome anytime. (id:50886)
Royal LePage Your Community Realty
2289 Lawrence Avenue W
Toronto, Ontario
Nestled in the heart of the evolving Humber Heights neighborhood, this property offers a unique blend of comfort and potential. The main floor features two spacious, sunlit bedrooms that overlook a serene, elongated backyard. One of these rooms boasts a patio door leading to a charming porch, enveloped by mature trees, providing a perfect retreat for relaxation. The interior has been thoughtfully updated with modern vinyl flooring, a renovated bathroom, and a contemporary kitchen equipped with stainless steel appliances. The separate side entrance to the basement offers the potential for an in-law suite or rental unit, providing an opportunity for additional income. Alternatively, the sizable 40x130 ft lot presents a chance to rebuild a custom home in a desirable neighborhood. Humber Heights is experiencing a transformative phase, with recent zoning changes by the City of Toronto aimed at increasing housing density along major streets. These amendments facilitate the development of this property for up to 5 legal units, enhancing the neighborhood's appeal to investors and developers alike. This shift not only promises a vibrant community atmosphere but also positions properties like this one as valuable assets in a growing market. This location offers unparalleled convenience with walkable distances to amenities such as Starbucks, Metro Supermarket, parks, and reputable schools. Commuters will appreciate the easy access to downtown Toronto and Pearson International Airport via the UP Express and local transit options, as well as quick connections to Highways 401 and 427. Additionally, premier shopping destinations like Yorkdale and Sherway Gardens are just a short drive away, ensuring all your retail needs are within reach. This property is not just a home; it's an opportunity to be part of a dynamic and growing community, offering both immediate comfort and long-term investment potential. (id:50886)
Royal LePage Real Estate Services Ltd.
1 Upper 3 Levels - 79 Tarragona Boulevard
Toronto, Ontario
Junction "Stockyards District" St Clair and Mondovi Gate. Beautiful renovated like new approx 1600 sq ft 3 Bedrooms plus Separate Family Room (possible bedroom). Private Yard. Private Detached Single Garage. Private Single Driveway. Spacious Bright Kitchen with walkout to Wood Deck at rear.. Gleaming new Hardwood Floors Thru-Out entire home. Excellent Central Toronto Location "Stockyards District". Steps to Public Transit, Walmart, Home Depot, Canadian Tire, LCBO, Metro, CIBC, and many more shops, restaurants and stores. See virtual tour. (id:50886)
Romulus Realty Inc.
556 Bessborough Drive
Milton, Ontario
Client Remarks Stunning 4+3 Bedroom Detached Home with Legal Basement Apartment Modern Elegance Meets Practical Luxury!. This exceptional house boasts 4 bedrooms + den and over 3700 sq. ft. of living space, including a legal 2-bedroom basement apartment with a bonus accessory room perfect for extended family or rental income. Elegant Stone & Brick Exterior with stunning curb appeal. Spacious Open-Concept Layout featuring separate living and family rooms, 9-foot ceilings on the main floor, upgraded hardwood floors and custom large tiles in landing areas and Kitchen.. Gourmet Kitchen with stainless steel appliances, a breakfast area, and ample storage perfect for hosting family meals. Cozy family room with a gas fireplace, ideal for gatherings or quiet evenings. A beautiful backyard designed for entertaining and relaxation. The oversized primary bedroom is a true retreat, complete with a sitting area, 5-piece ensuite with his-and-her sinks, and a spacious walk-in closet. Loft/Office Space easily convertible into a 5th bedroom. (id:50886)
Welcome Home Realty Inc.
2 - 12393 Hwy 50
Caledon, Ontario
Renovated 3 Bedroom Apartment with Close access to shopping, transit routes. Property vacant. Move in anytime. (id:50886)
RE/MAX West Realty Inc.
Bsmt - 6575 Alderwood Trail
Mississauga, Ontario
Beautiful 3 bedroom basement apartment available for rent in the highly sought-after Lisgar neighbourhood. This finished basement features spacious recreation room, gourmet kitchen, 3 sizable bedrooms, and ambient pot lights throughout. Located in a fully brick detached house backing onto a ravine, enjoy the privacy of having no neighbours behind. Conveniently situated just short walk from schools, Lisgar GO Train Station, and major highways 407 and 401. Don't miss out on this fantastic rental opportunity! NOTE: Basement tenant to pay 35% of utilities.(Water, Heat & Hydro) 1 PARKING INCLUDED (id:50886)
RE/MAX Millennium Real Estate
Lower - 87 Nahani Way
Mississauga, Ontario
Newly renovated Extra large 2 bedroom basement apartment for lease. Large windows for each bedrooms, 1000+ living space, bright walk-up entrance! Step away to Hurontario Transit! Very rare find on the market. Lower unit pays 35% of the utilities (id:50886)
Aimhome Realty Inc.


