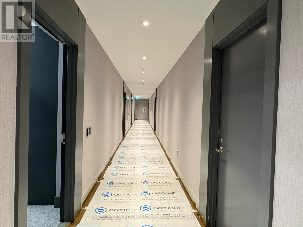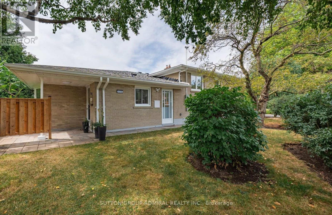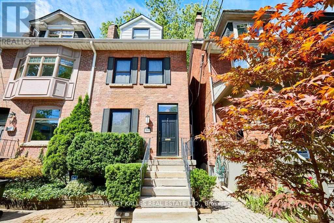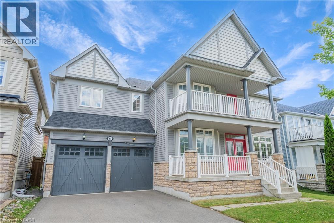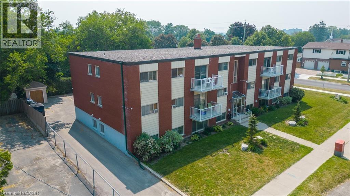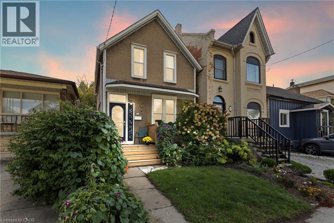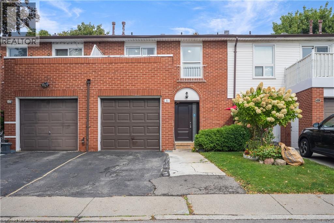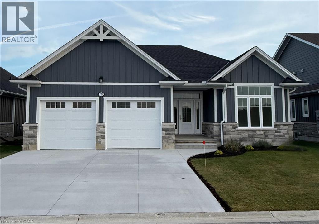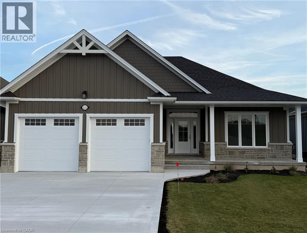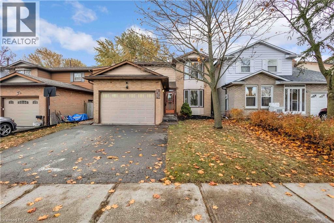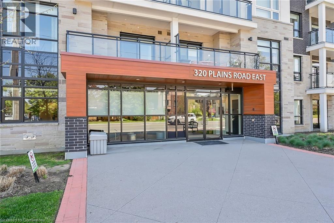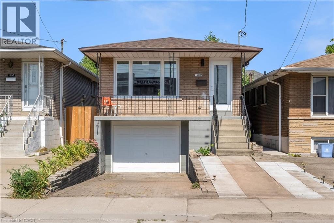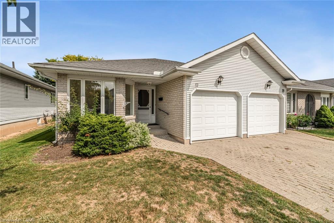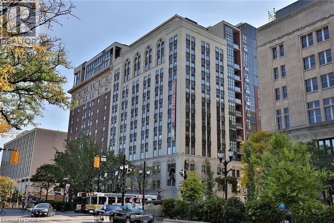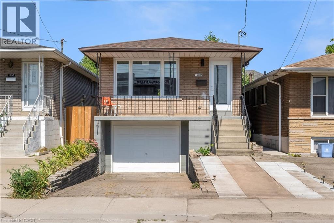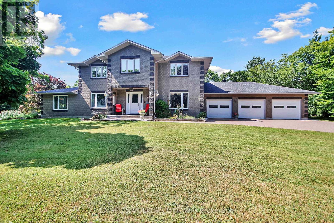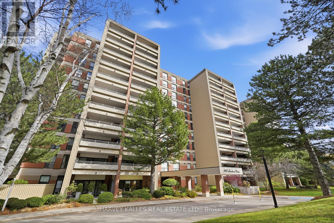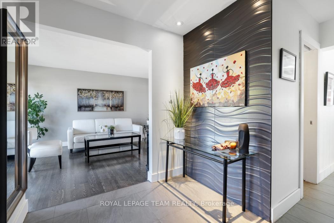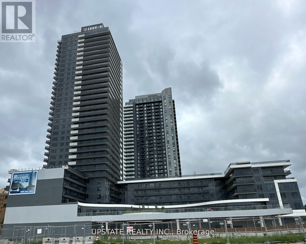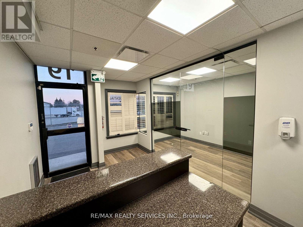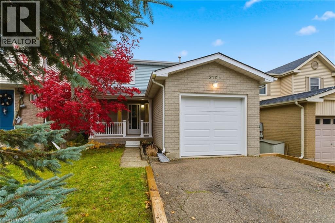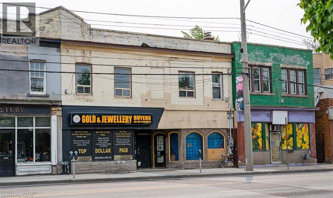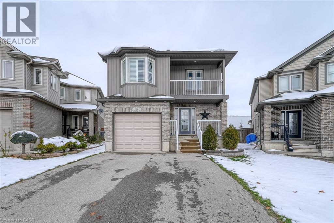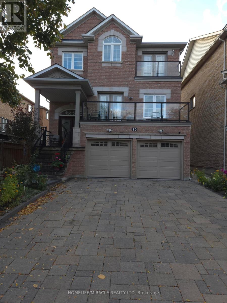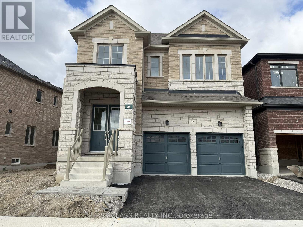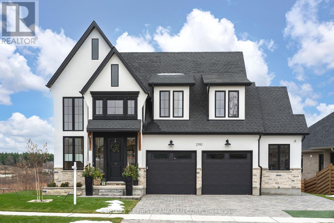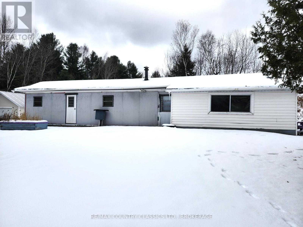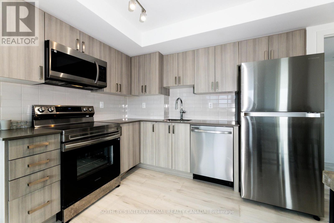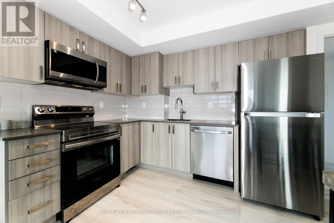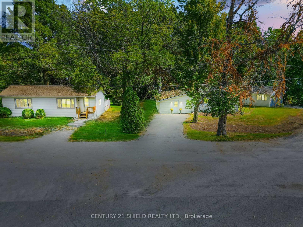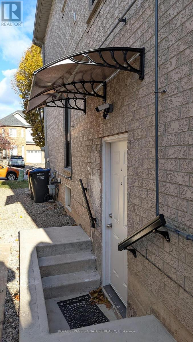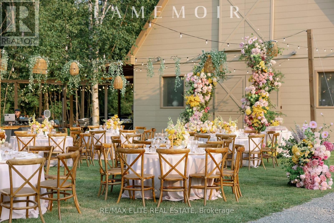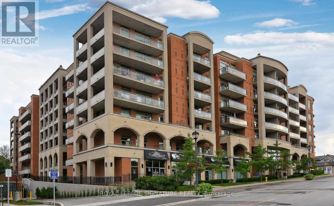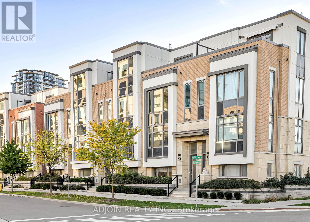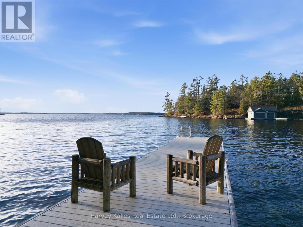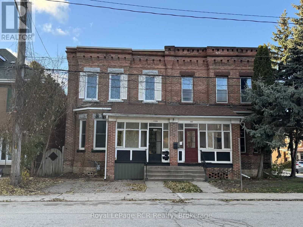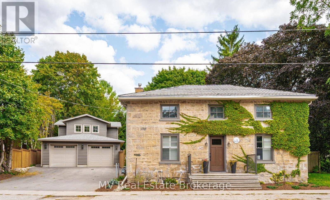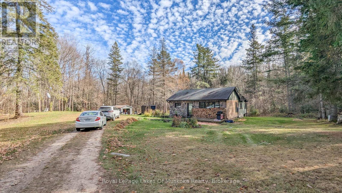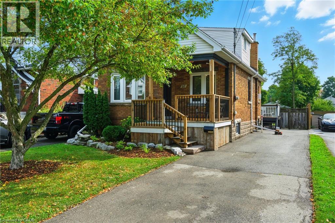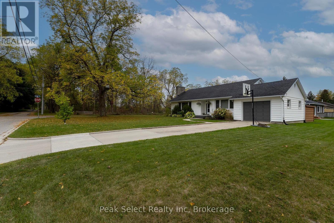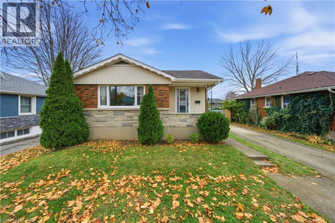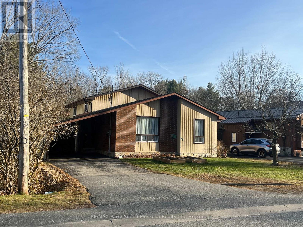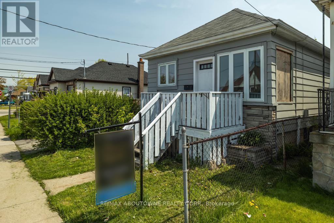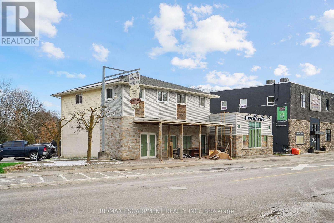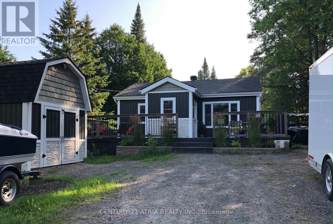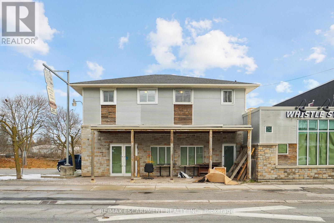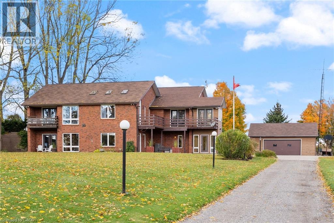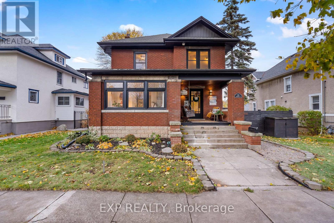219 - 5858 Yonge Street
Toronto, Ontario
Explore Plaza On Yonge Condo, the Newest Addition in North York's Vibrant Community! Modern Two-Br, Two-Bath Corner Unit Wraparound By Floor-to-Ceiling Windows! South East Facing Conveniently Located On the 2nd Floor, Easy In and Out! Quality Laminate Floor Throughout! Soaring 10 Ft Smooth Ceilings! Popular Split Br Floor Plan, Efficient With No Space Wasted! Full Length Terrace! Steps To Yonge St Shopping, Restaurants, TTC, Walking Distance to Finch Subway Station! One Parking Included! Tenant Pays Own Utilities to Wyse Metre! (id:50886)
Century 21 Leading Edge Realty Inc.
105 Baltray Crescent
Toronto, Ontario
A Hidden Gem! Over 250K Spent In Upgrades! Bright & Spacious Semi Backsplit Aprx 1800sf of Timeless Elegance Living Space! Fully Renovated, 3+1 bedrooms, 2 Spa-Style Baths, and A Finished Lower Level, There's Room For Everyone To Live, Work, and Play. The Open-Concept Design Features a Chef-Inspired Kitchen With Quartz Counters, Stainless Steel Appliances, and a Spacious Island-Ideal For Family Gatherings and Entertaining. Enjoy a Lush Private Garden w/Mature Landscaping. The Front & Back Gardens Are Picture-Perfect - A True Retreat. One Owner For Over 60 Years, A Rare Opportunity To Find A Home That Truly Feels Like Home and Perfectly Set On A Quiet Crescent In The Prestigious Parkwoods-Donalda Community, Minutes From Highways, TTC, Parks, Schools, Shopping..., A Must See!!! (id:50886)
Sutton Group-Admiral Realty Inc.
96 Balmoral Avenue
Toronto, Ontario
Introducing 96 Balmoral, a truly special home that is walking distance from the coveted shops, restaurants and pubic transit on Yonge Street in the Yonge/St Clair/Summerhill area. This 3 bed, 3 full bath sun drenched, semi-detached residence underwent an extensive renovation in 2019, that will last the test of time. Designed with entertaining & family gathering in mind, the main level offers an open concept floor plan with a chef-inspired kitchen, breakfast bar, separate dining area and inviting family room flanked by a built-in with plenty of storage. Upstairs hosts two bedrooms separated by a spectacular 5 piece bathroom with a bonus storage closet and laundry facilities in the hallway. Enter the third floor primary sanctuary with vaulted ceilings, large closet, stunning ensuite and a private terrace. The lower level is designed for versatility, with one room currently serving as storage while the spacious recreation room can easily functions as a 4th bedroom, family room, or both complemented by the convenience of a full bathroom on this level. Thought was given during the design stage to allow for laundry in this bathroom or use as extra storage. *Legal Parking Pad*. (id:50886)
Harvey Kalles Real Estate Ltd.
11 Belsey Lane
Newcastle, Ontario
A diamond in the rough! Live the lakeside lifestyle in the sought-after Port of Newcastle, just a short stroll to the water, walking paths, and marina. Set on a quiet street in one of the area's most desirable neighbourhoods, this expansive Kylemore-built home features 4 bedrooms and 4 bathrooms, and offers great potential for buyers looking to update and make it their own. The main level is designed for both everyday living and entertaining, with dark hardwood floors guiding you to a sun-filled open-concept kitchen that flows into the breakfast area and large family room enhanced with 17 ft ceilings, large windows, and a cozy fireplace. You will also find separate formal living and dining rooms, as well as a private office space off the main entrance. A beautiful hardwood staircase leads you upstairs to four large bedrooms, including a primary retreat of exceptional scale, complete with a spacious walk-in closet, a well-appointed ensuite, and a private balcony for quiet mornings where you can enjoy gorgeous water views. The unfinished basement and areas of the home in need of updating provide a blank canvas with endless possibilities, whether you're looking to create a recreational space, home gym, or potential in-law suite. The fenced backyard offers a safe, private space for kids, pets, or future landscaping. With close proximity to lakefront parks, walking trails, schools, shopping, and more, this is a fantastic opportunity to invest in a high-potential fixer-upper in one of the most sought-after areas. Taxes estimated as per city's website. Property is being sold under Power of Sale, as is, where is. RSA. (id:50886)
RE/MAX Escarpment Realty Inc.
357 Connaught Street Unit# 3
Kitchener, Ontario
This lower level 3 Bedrooms & 1 Bathroom unit floorplan has 1,010 SQFT and a well appointed layout. Spacious eat-in Kitchen, with high end cabinets and newer appliances, Stove, Fridge and Range Hood. NEW LVP flooring. All rooms have full size windows and no shortage of natural light! Landlord pays for heat and water. Tenant pays for hydro. 1 Parking spot included. Second parking available. 1 locker available. Excellent location close to Fairview Mall, schools, parks, shopping, restaurants. Bus stop at front, ION, and fast access to Highway. Available immediately. (id:50886)
Royal LePage Wolle Realty
25 Chatham Street
Hamilton, Ontario
WOW LOCATION! Fantastic opportunity to own a detached house in the most desirable area around Locke Street, just steps to all your favourite shops & restaurants, within walking distance of the vibrant boutiques, coffee shops, grocery store, bake shops, amenities, restaurants, renowned churches, schools, off leash dog park, HAAA park with playground and track, tennis club, are all at your doorstep. Highway 403 is just minutes away making commuting a breeze. This charming historic home offers rear alley access for parking & potential for a garage and/or additional dwelling unit. Inside you'll discover a great layout from the high ceiling living room to a huge dining area and then a spacious eat-in kitchen leading to a relaxing sunroom. Upstairs there are 3 bedrooms, 2 full bathrooms, and surprise - one is an ensuite! This home has been lovingly cared for, including recent furnace & shingles to provide you with years of worry free living and a wonderful lifestyle in a truly great neighbourhood. (id:50886)
Keller Williams Complete Realty
3430 Brandon Gate Drive Unit# 31
Mississauga, Ontario
Welcome to 3430 Brandon Gate Drive Unit 31, located in a family friendly neighbourhood, primed for those seeking both comfort and convenience. This 4-Bedroom, 3 bathroom condo townhome blends modern style with a cozy, family-friendly feel - ideal for families, first time buyers, or investors. The spacious layout features a renovated kitchen with sleek, contemporary finishes, perfect for both everyday living and entertaining. Off the kitchen you will find your L-shaped living space that seamlessly blends your living and dining room areas. Sliding glass doors off the living room will lead you out into your private, full-fenced backyard. Upstairs, all four well appointed bedrooms are conveniently located, including a comfortable primary bedroom with its own private 2 piece ensuite, plus an additional 4 piece bathroom to serve the rest of the family. A third bathroom is located on the main level for added convenience. Downstairs, the finished basement offers additional living space - perfect for a rec room, home office, gym, or guest area - giving you flexibility to suit your lifestyle. With ample living space, and low maintenance condo living, this home is a rare find. Taxes estimated as per city's website. Property is being sold under Power of Sale. Sold as is, where is. RSA. (id:50886)
RE/MAX Escarpment Realty Inc.
218 Schooner Drive
Port Dover, Ontario
Welcome to Living in Dover Coast – Port Dover's Premier Adult Lifestyle Community with golf, pickleball and access to a private waterfront area on Lake Erie. Introducing this beautifully crafted 1,700 sq. ft. bungalow thoughtfully designed and meticulously finished, this home offers modern elegance, functional comfort, and superior quality. Step inside to discover two spacious bedrooms, each featuring walk-in closets, and two full bathrooms, including a luxurious ensuite with a tiled shower, custom glass enclosure, and dual sinks. The welcoming foyer opens to a bright and airy living space with 9’ ceilings, enhanced by 10’ tray ceilings in the foyer, front bedroom, and living room—offering an elevated sense of space and style. The open-concept kitchen is a chef’s dream, complete with quartz countertops, a walk-in pantry with cabinetry and a frosted glass door, and an exterior-vented range hood. The oversized 96” sliding door and large windows flood the space with natural light, seamlessly connecting the indoors to the outdoors. Enjoy your mornings and evenings on the oversized screened-in back porch, the perfect spot for entertaining or quiet relaxation. The stone and Hardie board exterior, front porch and multi-point locking system front door provide curb appeal and peace of mind. Additional features include: Elegant stained oak “L-shaped” staircase, upgraded trim, and interior doors, 543 sq. ft. oversized double-car garage with openers and exterior keypad, main floor laundry for convenience, central vac rough-in, irrigation system (Tied into the golf course system), and basement exterior walls studded and insulated. This home blends upscale finishes with practical features, ideal for those seeking comfort, community, and quality in one of Port Dover’s most prestigious neighborhoods. Your next chapter starts here—schedule your private showing today. (id:50886)
RE/MAX Erie Shores Realty Inc. Brokerage
222 Schooner Drive
Port Dover, Ontario
Welcome to 222 Schooner Drive, a thoughtfully designed 1,667 sq. ft. bungalow located in the highly desirable Dover Coast Community in beautiful Port Dover. With upscale finishes, practical design, and premium craftsmanship throughout, this home offers the perfect blend of comfort and sophistication. From the moment you arrive, the stone and Hardie board exterior and covered front porch set the tone for quality. Step inside to soaring 9’ ceilings, with dramatic 10’ tray ceilings in the foyer and living room, creating an open and airy feel throughout the main living spaces. This home features two spacious bedrooms and two full bathrooms, including a beautifully appointed ensuite with a custom tiled shower, frameless glass, and double vanity sinks. The oversized kitchen island, quartz countertops, and exterior-vented range hood provide a stylish and functional space for cooking and entertaining. Enjoy the outdoors in comfort with a screened-in back porch, accessible through a sliding door that brings in ample natural light. Additional features include:528 sq. ft. oversized two-car garage with openers and exterior keypad, Main floor laundry for added convenience, Basement exterior walls studded and insulated with Roxul, Elegant stained oak stair railings and stringers, Upgraded interior trim and door profiles, Central vacuum rough-in and irrigation system installed (Tied in to the golf course system), Front door with multi-point locking system for added security, and Larger windows for enhanced light and views. This home combines upscale finishes with modern conveniences, all in a vibrant and welcoming adult lifestyle community with golf, pickle ball, dog park and just minutes from Lake Erie and the charming shops and restaurants of downtown Port Dover. Schedule your private viewing today and experience the best of lakeside living. (id:50886)
RE/MAX Erie Shores Realty Inc. Brokerage
2250 Middlesmoor Crescent
Burlington, Ontario
Well-maintained home in highly sought-after Brant Hills community, a neighbourhood known for its family-friendly atmosphere, mature trees and parks, schools, trails and unbeatable convenience. Bright and welcoming, the main floor offers a spacious and versatile living and dining area filled with natural light. The open layout creates an inviting space for everyday living and entertaining, with a seamless walkout to the private backyard The updated kitchen stands out with its rich dark, high-quality cabinetry, full pantry with pull-out drawers, generous counter space, and a practical eat-in area perfect for casual meals or morning coffee. Stainless steel appliances and modern finishes add both style and functionality. Main-floor laundry room, 2 piece powder room and direct access to the garage add everyday convenience. Upstairs, you’ll find three generous bedrooms, each offering bright natural and ample closet space. The primary bedroom features ensuite privilege to the updated 5-piece bathroom. The lower level provides opportunity to create the space your family needs, with space for a recreation room, home office, gym, or additional living area, along with plenty of storage. Step outside to a fully fenced backyard with easy to maintain landscaping and a newer deck, perfect for outdoor dining and entertaining. The oversized garage with additional storage and the double driveway add to the practicality of this wonderful home. Enjoy quick access to major highways, parks, shopping, community centres, and everyday amenities, all just minutes from your doorstep. (id:50886)
RE/MAX Escarpment Realty Inc.
320 Plains Road E Unit# 312
Burlington, Ontario
Perfect for First-Time Buyers & Those Looking to Downsize! Rosehaven Affinity, a highly desirable condo community in trendy Aldershot! Where convenience, comfort, and style come together! This is your chance to step into homeownership in a modern, move-in-ready 2-bedroom, 2-bathroom condo. Enjoy 900 sq. ft. of open-concept living with a custom kitchen, stainless steel appliances, Corian countertops, with plenty of counter space; ideal for entertaining. Close to shops, restaurants, and the GO Station, it’s perfect for young professionals with a busy lifestyle or if you are looking to downsize for a maintenance free lifestyle. Looking for a stylish, low-maintenance home? This graciously finished condo offers executive-level features in a welcoming, professional building. With an elevator, same-floor locker, and top-tier amenities: including a gym, yoga studio, rooftop terrace with BBQs & fireplace, billiards, and a party room, you can enjoy a vibrant yet hassle-free lifestyle. Pet-Friendly Community, excellent location, steps from transit, dining, and shopping. This home is perfect for those looking to simplify without sacrificing quality. Whether you're buying your first home or looking for a fresh start in a thriving community, this condo offers everything you need (id:50886)
Royal LePage Burloak Real Estate Services
1965 Brampton Street
Hamilton, Ontario
Hamilton East - Legal Duplex. Welcome to 1965 Brampton Street, Hamilton Sharp brick bungalow featuring 3-bedroom, 2-bathrooms on upper level and 1-bedroom, 1-bathroom in lower level unit with separate entrance (can be a 2 bedroom use). Ideal for multi-generational living/in-laws, extra income or investment. All new in 2025: Modern style kitchens and baths with quartz countertops, flooring, trim, light fixtures, exterior and interior doors, windows and hydro panel. Parking for 3 cars and features fast access to the QEW, Redhill/LINC, shopping, schools and parks. Private fenced yard with concrete walkway and patio. Separate in-suite laundry areas, appliances for both units are included and immediate possession is available. Please note: Legal 2 family - all done with permits and to code. This home is in move-in condition (id:50886)
Royal LePage State Realty Inc.
17 Garden Drive Unit# 21
Smithville, Ontario
Welcome to 17 Garden Drive! Beautifully updated home in the sought after adult community of Wes Li Gardens offers main floor living. This home combines comfort, convenience and style. Brand new, showstopping kitchen, sleek granite countertops, stylish cabinetry, and plenty of prep space. The elegant new bathroom boasts a walk-in shower, while new flooring, fresh paint, updated trim, and a sliding door elevate the home's style and comfort. Step out onto your brand new deck and enjoy peaceful views of greenspace and mature trees-perfect for morning coffee or quiet evenings. Inside, a comfortable den and spacious living/dining area offer multiple places to relax and entertain. Unfinished basement is ready for your personal touch-whether that's a hobby space, storage, or the perfect spot for the grandkids to release their energy. Parking is a breeze with a single car garage plus and additional space in the driveway. As part of the Wes Li Gardens condo community you'll enjoy low condo fees that take care of grass cutting and snow removal, leaving you more time to enjoy life. This home is truly move in ready. All that's left to do is unpack, settle in, and start enjoying the vibrant Wes Li Gardens lifestyle. (id:50886)
Royal LePage NRC Realty Inc.
112 King Street E Unit# 811
Hamilton, Ontario
Welcome to the re-imagined residences of Royal Connaught, centrally located in the heart of downtown Hamilton and within walking distance of boutique restaurants, trendy shops, and GO Transit. This beautifully designed 1-bedroom, carpet-free unit features an open-concept layout with a large living area, granite countertops, in-suite laundry, a walk-in closet, and soaring 9-ft ceilings. Step out onto your terrace balcony to enjoy breathtaking escarpment and city views. From the opulent grand lobby to the sprawling courtyard with BBQs, lounge seating, and gardens, this historic building offers it all, including on-site security, concierge service, a fitness centre, media room, and party room. With a Walk Score of 97, this is downtown living at its finest. (id:50886)
RE/MAX Escarpment Golfi Realty Inc.
1965 Brampton Street
Hamilton, Ontario
Hamilton East - Legal Duplex - $699,900 Welcome to 1965 Brampton Street, Hamilton. Sharp, updated bungalow featuring 3 bedroom - 2 bathrooms on upper level and 1 bedroom - 1 bathroom in lower level unit with separate entrace (Can be used as a 2 bedroom). Ideal for multi-generational living/in-laws, extra income or investment. All new in 2025: Modern style kitchens and baths qith quartz countertops, flooring, trim, light fixtures, exterior and interior doors, windows, hydro panel and much more. Parking for 3 cars and features fast access to QEW, Redhill/Linc, shopping, schools and parks. Private fenced yard with concrete walkway and patio. Separate in-suite laundry areas, appliances for both units are included and immediate possession is available. Please note: Legal 2 family - All done with permits and to code. This home is in move-in condition. (id:50886)
Royal LePage State Realty Inc.
5593 Whitewood Avenue S
Ottawa, Ontario
Wow! What an amazing package situated on a corner lot with Inground Pool, Hot Tub, Outdoor Kitchen and Outdoor Fireplace. Over 4,000 sqft of Living space, with a Nanny/In-law Suite with separate entrance, plus it's own driveway. Gorgeous Dining Room, and Living Room/Library with wood burning fireplace. Main Floor Family Room has a gas fireplace and is off the huge eat-in area of the kitchen and includes a matching granite table. Five bedrooms upstairs with a very spacious Primary Bedroom with 5 piece Ensuite Bath, another 5 piece bathroom. Mostly hardwood flooring on the main level, carpets in the bedrooms on the 2nd level. The basement is also finished with a 5th bathroom. (id:50886)
Engel & Volkers Ottawa
501 - 965 Inverhouse Drive
Mississauga, Ontario
Welcome to the heart of Clarkson Village. This spacious 1,350 sq ft suite plus a large balcony offers a bright and private 5th floor view overlooking landscaped gardens and mature trees. The layout features two generous bedrooms, a large den, an updated 4-piece ensuite bathroom and a second updated 4-piece bathroom. Plenty of insuite storage, including a large walk-in storage area and convenient ensuite laundry. The standout balcony spans approximately 16'11" x 7'11", perfect for outdoor relaxing or entertaining. Parking a large tandem spot located close to the elevator. This well-managed building offers excellent amenities including an outdoor heated pool, sauna, gym, party room with full kitchen, bike storage, car wash with two bays, and ample visitor parking. The lobby, entrance doors and hallways have been recently renovated, adding to the fresh and welcoming feel. Just steps to Clarkson GO, shopping, dining, parks, Lake Ontario, Rattray Marsh trails, and quick access to QEW and 403. A wonderful opportunity to own in a highly desirable and convenient location. *Some photos are virtually staged. (id:50886)
Harvey Kalles Real Estate Ltd.
28 Holitman Drive
Ottawa, Ontario
We are thrilled to present a rarely offered, meticulously maintained three-bedroom, three-bathroom residence, custom-built by Holtizer, now available in the highly sought-after Knollsbrook neighborhood of Barrhaven. This exceptional home is situated on a mature, beautifully landscaped 70' x 100' lot and seamlessly blends timeless charm with thoughtful, chic modern updates. The main floor is perfect for entertaining, featuring an entertainment-sized living and dining room, complemented by a chef's dream gourmet kitchen. The kitchen is fully equipped with top-grade appliances, stone counters, accent lighting, and a massive center island. Adjacent to the kitchen is a cozy family room anchored by a wood-burning fireplace, which offers direct patio access to an incredible backyard oasis. Designed for maximum outdoor enjoyment, the fully fenced backyard features a custom-designed, saltwater in-ground pool with a heater, multi-level PVC decking, a natural gas fire pit, ambient lighting, accent seating, and a massive storage shed. The second level offers an oversized primary bedroom boasting custom "his and her" walk-in closets, along with two additional large bedrooms. This property is truly perfect for active families and outdoor enthusiasts. Don't miss the opportunity to call this incredible house your new home. (id:50886)
Royal LePage Team Realty
911 - 5105 Hurontario Street
Mississauga, Ontario
Bright and spacious 2 Bed + Den in the heart of Mississauga. Approx 696 Sq Ft + Large Balcony. Sun filled corner unit with North, West and East views. Features approx. 9ft ceilings, open-concept layout, and a den suitable for working from home. Primary Bedroom with mirrored closet and 4-pc ensuite. Unbeatable location close to public transit, GO Bus, future LRT, and major highways (401,403 & QEW). Minutes to Square One, Schools, Parks, Restaurants, Library, and community centre. Building offers 24-hour concierge. Includes 1 underground parking space. Tenants to pay hydro. (id:50886)
Upstate Realty Inc.
RE/MAX Real Estate Centre Inc.
19 - 2131 Williams Parkway
Brampton, Ontario
Private professional Office for Lease., with private entrance, private reception, shared washroom (with Landlord using a separate entrance). Near Airport Rd and Williams Pkwy. Available immediately Minimum 1 Year Lease and Long Term Available. For Startup Accounting, Mortgage, Immigration, Tutoring, Lawyer, and Trucking Dispatch plus many more. (id:50886)
RE/MAX Realty Services Inc.
510b Rosemeadow Crescent
Waterloo, Ontario
Move-in ready 3 bed, 2.5 bath home in the desirable Westvale neighborhood of Waterloo — a perfect home for a young family! Located on a quiet crescent steps to Westvale Park, Red River Park, Holy Rosary + Westvale PS. Convenient for those family bike rides and dog walks! Inside enjoy a bright main floor with powder room, kitchen (new countertops) opening to the dining/living area with sliders to your fully fenced backyard — complete with deck + gazebo for family BBQs. Upstairs features a spacious primary bedroom with 2 additional bedrooms. Bonus finished basement living space with a brand new 3pc bathroom. Major updates: Roof 2020, Garage door 2019, Furnace + AC 2017. Parking for 2 plus single car garage. A fantastic chance to own a freehold detached home in one of Waterloo’s best family areas — book your showing today! (id:50886)
Flux Realty
474 Barton Street E
Hamilton, Ontario
Excellent investment opportunity in a high-traffic location! This versatile commercial property features a main-level storefront with great street visibility—ideal for any business. The basement includes a separate unit, perfect for owner use or an additional tenant. The upper level offers a spacious two-bedroom apartment with a bright sunroom, providing comfortable living with plenty of natural light. Separate hydro meters for the main and upper levels offer flexibility for tenants. Recent updates ensure this property is move-in ready. A great opportunity for investors or owner-operators seeking multiple income streams in a prime area! (id:50886)
RE/MAX Escarpment Golfi Realty Inc.
32 Langrell Avenue
Tillsonburg, Ontario
Welcome to 32 Langrell Avenue Tucked away on a private pie-shaped lot with an extended driveway, this beautiful move-in ready home is designed for modern family living. Offering five bedrooms, two and a half bathrooms, and just over 2,000 square feet of above-grade space plus a fully finished basement, it’s the kind of home that truly has room for everyone. The main floor welcomes you with an inviting open-concept layout, complete with sleek laminate and tile flooring, updated lighting, and an abundance of natural light that fills every corner. The living room is the perfect spot to unwind, while a convenient powder room adds practicality to the space. In the kitchen, style meets function — with stainless steel appliances, quartz countertops, a subway tile backsplash, and a spacious island with seating for four. Whether you’re cooking a family meal or hosting friends, this space is made to impress. Upstairs, you’ll find a bright family room that opens onto a private covered balcony — the ideal spot to enjoy your morning coffee or watch the sunset. The primary bedroom features a walk-in closet and a 4-piece ensuite, while two additional bedrooms and another full bathroom complete this level. The finished basement expands your living area with two more bedrooms, a recreation space, and a generous laundry room — perfect for guests, teens, or a home office setup. Step outside to a fully fenced backyard with no rear neighbours, a large concrete patio, and beautifully maintained landscaping — a private retreat for kids, pets, and gatherings alike. Located in a quiet, family-oriented neighbourhood, 32 Langrell Avenue is just minutes from schools, parks, shopping, and offers quick access to Highway 401. This home delivers the space, comfort, and lifestyle your family has been searching for. (id:50886)
RE/MAX Escarpment Realty Inc.
10 Gina Drive
Vaughan, Ontario
Welcome to 10 Gina Drive!Beautifully maintained detached home in the heart of Vellore Village featuring 3+1 bedrooms and 4 bathrooms. Hardwood flooring throughout main and 2nd floor- no carpets. The finished basement apartment offers excellent income potential or in-law suite option. Ideally situated close to Hwy 400 & 407, Maple GO Station, Cortellucci Vaughan Hospital, Vaughan Mills, Canada's Wonderland, top-ranking schools, and family-friendly parks. A perfect blend of comfort, convenience, and investment opportunity in one of Vaughan's most desirable communities. (id:50886)
Homelife/miracle Realty Ltd
95 Boccella Crescent
Richmond Hill, Ontario
Brand new Greenpark Home in the prestigious Legacy Hill community (Major Mackenzie & Leslie)!This 4+1 bedroom, 4 bathroom detached home offers 3047 sq.ft. above grade with a double car garage. Featuring hardwood and laminate flooring throughout, this modern residence combines style and convenience. Perfectly situated - just steps to parks, shopping, and public transit, and only minutes to Hwy 404, Costco, supermarkets, restaurants, plazas, bus stations, and the GO Train. Appliances and Blinds will be installed prior to the tenant occupancy (id:50886)
First Class Realty Inc.
2190 Linkway Boulevard
London South, Ontario
Built by Royal Oak Homes and only 2 years NEW, this exquisite 2-storey home in sought-after Riverbend features 4 bedrooms and 3.5 bathrooms, blending sophistication, functionality, and modern design. Step into the foyer where your eyes are immediately drawn to the custom arched glass doors leading to the living area, a true architectural statement. A glass-enclosed office on your left offers the perfect workspace. The open-concept living room showcases floor-to-ceiling windows, automated shades, and a gas fireplace, creating comfort and elegance. The kitchen is a showstopper with a vaulted ceiling, expansive windows, panel-ready appliances, apron-front sink, and a colour drenched walk-in pantry with ample storage. Step outside onto a composite deck with glass railings, BBQ gas line, and remote fan, ideal for entertaining. The mudroom includes a doggy door with access to a dedicated dog run, making it practical for families with pets! Upstairs, the primary suite is a retreat with his and her closets, heated ensuite floors, freestanding tub, oversized shower, and a private balcony overlooking greenspace with no rear neighbours, a perfect spot to enjoy the sunset. Two additional bedrooms offer ample space, one with its own 3-piece ensuite, plus a laundry room. The lower-level features large windows, a separate covered entrance, own laundry, roughed-in kitchen, bedroom with walk-in closet, 3-piece bath, and gym, ideal for multi-generational living or income potential. Additional highlights: Aria vents throughout, fenced backyard, 2-car garage with bump out for additional storage, extended 3-car driveway, wifi controlled garage doors and stone garden enhancing curb appeal. Located close to top-rated schools, parks, trails, and Highway 402, and minutes from West 5 shops, cafes, and restaurants-this home offers modern luxury in a serene, family-friendly setting. This home truly has it ALL! (id:50886)
Century 21 First Canadian Corp
605 Slate Falls Road
Addington Highlands, Ontario
Denbigh is the place you want to be if you're hankering for an off the beaten path hunt camp or a four season off water cottage/home. Located on a township maintained road, this older mobile home is set back from the road and features a primary bedroom (propane stove),utility room or extra sleeping quarters, four piece bathroom, kitchen/living room (second propane stove); sitting room addition and enclosed front mudroom. There is also a functioning septic system, drilled well and an excellent newer 24' x 30' garage with a concrete floor and metal roofing. There is substantial Crown Land in this neck of the woods along with ponds and lakes including easily publicly accessible Denbigh Lake at the corner of Hwy 28 and Hwy 41. This is fun on a budget in the Land O'Lakes Tourist Region! (id:50886)
RE/MAX Country Classics Ltd.
303 - 1435 Celebration Drive
Pickering, Ontario
Welcome to this oversized two-bedroom + den condo, perfect for those seeking a sunny south-west exposure on a lower floor. This unit comes with parking and a locker. Be the first to enjoy this spacious and well-laid-out condo, located in the incredible Universal City master-planned community. Can be rented unfurnished as well. (id:50886)
Sotheby's International Realty Canada
303 - 1435 Celebration Drive
Pickering, Ontario
Welcome to his stunning 2 bed + den, 2-bath southwest corner suite at Universal City 3 - Pickering's hottest new address! It offers 861 sq ft of sun-filled living space plus a massive 278 sq ft wrap-around balcony - that's 1,139 sq ft total! Enjoy floor-to-ceiling windows, stylish upgrades, and an open-concept layout that seamlessly blends indoor-outdoor living. Includes parking and locker in a brand-new building with premium amenities: fitness centre, party lounge, rooftop terrace, pool, and 24-hr concierge. Steps to Pickering GO, Pickering Town Centre, restaurants, parks, and the waterfront - everything you need right at your doorstep. An unbeatable below-$600K dream deal offering luxury, lifestyle, and incredible value in one perfect package! All furniture included as well! (id:50886)
Sotheby's International Realty Canada
6261 - 911 - 6259 67th Avenue
South Glengarry, Ontario
Are you looking for a permanent staycation-type property? Here's a unique opportunity for you: This property doesn't just have one home, but two "year-round cottage-style homes" + a boathouse and an attached (reg. door access only) & detached garage! Imagine strolling down to your very own boathouse, hopping on your boat, and cruising into breathtaking sunsets or diving in the majestic St-Lawrence River for a refreshing swim! Live in one, rent the other, or share the property with extended family, this is the perfect setup! You could even live mortgage-free! With a little creativity, you can turn these two cozy retreats into the ultimate affordable riverside retreats. 6261 has 2 bedrooms, a full bathroom, a bright dining space, and a spacious living room, a detached 1 car garage, and an attached garage. 6259 has 1 bedroom, a full bathroom, a functional kitchen + eat-in area, connected to the spacious living-room, a front porch and walkout to back deck also giving access to a right of way allowing you to walk to your very own boathouse. The front steps were just recently redone. If you've been planning to move to a permanent staycation-type of property, with an additional income potential, then why not make 6259, 6261 & 911 - 67th Ave in beautiful Lancaster, your happy place! Please allow 48 business hrs irrevocable with all offers. This property is an estate and is being sold as is where is. (id:50886)
Century 21 Shield Realty Ltd.
Bsmt - 2304 Bankside Drive
Mississauga, Ontario
1 bedroom Legal basement apartment located in Central Erin Mills, 3 minutes drive to Streetsville GO station. Separate side door entrance, new vinyl flooring all through out & new Led Pot lights in the basement. New 3 -piece washroom, standing shower with glass door. Living room with a large window, Separate laundry in the basement. Conveniently located close to Grocery stores, Community Centre, parks, Credit Valley Hospital, schools, public transit, and all major amenities. (id:50886)
Royal LePage Signature Realty
4909 Holborn Road
East Gwillimbury, Ontario
Incredible 18-acre estate designed primarily for both business and/or family living or retirement, featuring a 4-bed, 3-bath home, 2 ponds, a 5-car garage/workshop with double doors, a 24-ft high workshop (formerly a 5-stall horse barn), 5 permanent tents on platforms, and extensive trails. Plus, enjoy the option to generate extra income through weddings, day camps, and special events. Conveniently located just 20 minutes from Costco Newmarket. CO-LA Mike Tan (id:50886)
RE/MAX Elite Real Estate
A32 - 281 Woodbridge Avenue
Vaughan, Ontario
Boutique Living In The Heart Of Downtown Woodbridge. Spacious 2-Bedroom, 2-Bathroom Condo With An Expansive Private Walk-Out Patio (7.2 Ft x 20.10 Ft), Complete With Garden Space And Gas BBQ Hook-Up, Perfect For Entertaining. Enjoy 10-Foot Ceilings And Premium Laminate Flooring Throughout. The Custom-Designed Kitchen Boasts Granite Countertops, A Stylish Backsplash, And A Convenient Breakfast Bar. The Primary Bedroom Features A 4-Piece Ensuite With A Walk-In Shower, A Walk-In Closet With Custom Built-Ins, And Direct Access To The Private Patio. Ideally Located In Vibrant Downtown Woodbridge, Steps To Market Lane Plaza Offering A Grocery Store, Bakery, Restaurants, Parks, And The Public Library. Just Minutes To Hwy 427 And Nearby Subway Access For An Easy Commute. Building Amenities Include: Gym (Sauna), Party Room, Bike Storage, Concierge/Security, Guest Suite, And Visitors Parking. With Only Five Units On This Level, Enjoy An Exclusive And Private Living Experience. (id:50886)
Royal LePage Signature Realty
50 William Saville Street
Markham, Ontario
Location! Location! Stunning Double-Car Garage Townhouse In Prime Unionville. Experience luxury living in this beautifully renovated townhouse offering approximately 2,500 sq. ft. of spacious comfort with 9-ft ceilings throughout. This elegant home features recently upgraded hardwood floors, pot lights, and modern light fixtures for a bright, contemporary feel. Each of the three generous bedrooms boasts its own ensuite bathroom, providing ultimate privacy and convenience. The primary suite includes a sitting area and TWO walkout terrace-perfect for morning coffee or evening relaxation.An oak staircase with iron pickets adds a touch of sophistication, while an Huge elevator-sized storage room on each level offers future flexibility for an elevator installation. Enjoy two large balconies with east and west views, bringing in natural light all day long. This home is move-in ready! Top-Rated School Zone: Unionville High School & Coledale Public School. Easy access to Hwy 404 & 407, walking distance to Hwy 7, Whole Foods Plaza, York University Markham Campus, Unionville Main Street, and scenic Toogood Pond.Make this exquisite townhouse your new home and embark on life's next beautiful chapter in Unionville (id:50886)
Adjoin Realty Inc.
1020 Ennis Bay Road S
Bracebridge, Ontario
For those who value the rare privilege of true big-lake living-where boating is not just leisure but a lifestyle-this property represents an extraordinary chance to secure your place on Ontario's most coveted waters: the interconnected lakes of Muskoka, Joseph, and Rosseau. Whether you dream of visiting friends by boat, picking up groceries across the bay, or exploring multiple charming waterfront towns from your dock, this address places you at the heart of it all. This small-but-mighty cottage delivers what discerning buyers prize most: clean, deep water, a private boat-ready shoreline, and uninterrupted long-lake views that provide year-round sunsets. It's an exceptional entry point into one of Canada's most sought-after lakes and an investment in a lifestyle that becomes more valuable with every passing season.The year-round cottage offers two levels of bright, inviting living space with three bedrooms and two full bathrooms, creating comfort and flexibility for family and guests. The main floor's open-concept kitchen, dining, and living areas flow seamlessly together, all oriented toward sweeping lake vistas through large picture windows. Downstairs, a spacious 2nd living room, full bath, and additional bedroom offer privacy, a walkout to the water, and effortless indoor-outdoor enjoyment. Spend summer days unwinding on the upper view deck or the lower lakeside patio, both designed for relaxation with the lake as your backdrop. In winter, savour the warmth of the wood-burning stove as you watch the sun set over frozen Muskoka waters, a truly magical four-season experience. Beyond the main cottage, a generous detached bunkie and storage building offer valuable extra space for guests or gear. The professionally landscaped grounds strike the perfect balance, enhancing the natural beauty of the land while preserving the timeless Muskoka character. This is more than a cottage. It is an invitation. Your chance to begin your Muskoka story. (id:50886)
Harvey Kalles Real Estate Ltd.
1096 4th Avenue E
Owen Sound, Ontario
Discover the charm and versatility of this 2-storey brick semi detached century home. This property has two self-contained apartment dwellings. It's a rare setup that works for just about anything-live in one unit and rent the other, welcome extended family, or add a fantastic property to your investment portfolio.Each apartment offers its own entrance off the sunny enclosed porch. The units have bright and functional living spaces, full kitchens, and baths. The classic century-home character shines through with solid construction and generous room sizes. Located near recreation options, and the conveniences of downtown, the setting makes life easy and appealing for both homeowners and tenants. New roof - Fall 2025Furnace - 2023Flooring and updates in both units in 2025 (id:50886)
Royal LePage Rcr Realty
377 Geddes Street
Centre Wellington, Ontario
Discover an exceptional opportunity in the heart of Elora: two complete homes on one beautiful, treed lot, offering flexibility for multi-generational living, guest accommodations, or strong rental income. The Stone House blends heritage charm with modern updates and expansion opportunities. Recent improvements include a fully renovated kitchen, updated bathrooms, new windows and doors, refreshed flooring, insulation upgrades, and a rebuilt chimney. A newer furnace (2023), A/C (2019), water heater (2025) and electrical panel (2020) provide peace of mind. The Coach House (Built 2024) offers stylish, low-maintenance high efficiency living with beautiful LVP flooring throughout, a bright modern custom kitchen, upstairs laundry, and a spa-like bathroom. The cozy radiant floor heating throughout the main floor is simply perfect for the home. The fenced backyard and landscaped patio create an intimate outdoor retreat. A double garage provides a dedicated parking bay for each home. The property features professional landscaping, mature trees, green space views across the road, paved driveway, new fencing, shared well and water systems, and full appliance packages in both homes. Houses are separately metered. Located just a short walk to downtown Elora's restaurants, shops, and riverfront trails, this is a rare chance to live beautifully close to nature and community. With estimated rental income of $3,000+ per month per dwelling, this property is both a lifestyle upgrade and a smart financial move. Two homes. One remarkable setting. Endless possibilities. (id:50886)
Mv Real Estate Brokerage
2551 Yearley Road
Huntsville, Ontario
1100+ sqft, 2-bdrm, 1 bath bungalow on 1 acre, with direct access to 1500+ ACRES of CROWN LAND! This incredibly private setting is surrounded by trees and nature, and offers a gentle slope to the pond's edge. Over $180,000 in upgrades have been completed since 2022 including roof, soffits, facia, eavestroughs, windows, interior and exterior doors, lighting, woodstove, and 14kw Generac. PLUS new fridge, stove, dishwasher, washer and dryer in 2023. New wiring, breaker box (200 amp), plumbing and baseboard heaters in 2016. Add some finishing touches such as trim, some drywall taping, paint, and flooring. It feels 90% complete already! The detached garage, with concrete floor and hydro, is ideal for storage. Affordable lifestyle with 2024 taxes at $1837.48; hydro approximately $109/month; propane $210/2024, and roughly 10 face cord of wood annually. Propane tank and water heater are owned. 7kms to Golden City Lake... paddlers and pets LOVE this opportunity! 25-minutes from Huntsville for access to shopping, dining, entertainment and healthcare. (id:50886)
Royal LePage Lakes Of Muskoka Realty
57 Highcliffe Avenue
Hamilton, Ontario
Welcome to this charming 1.5 storey detached home that sits on an incredible 32’ x 182’ lot and offers a rare combination of space and character, in a prime location. On the main floor, this home features a great sized living and dining area with inlayed hardwood floors. A large and updated eat in kitchen along with a convenient rec room addition at the back of the house provides the perfect space for relaxing or hosting friends and family. A main floor bedroom and 4-piece bathroom complete this level. On the second floor we have a large primary bedroom with two walk-in closets and a full four-piece ensuite. On the lower level there is laundry facilities and a full basement with loads of potential. The spacious and private backyard features a deck to enjoy your morning coffee, a ground level patio and an incredible storage shed with two access points, a poured floor and amazing potential. With parking for up to three vehicles, this property is just steps from beautiful escarpment views, a nearby park, mountain access, restaurants, shopping and more. Don’t be TOO LATE*! *REG TM. RSA. (id:50886)
RE/MAX Escarpment Realty Inc.
72 Carrall Street
St. Marys, Ontario
Welcome to 72 Carrall Street, St. Marys! Nestled on a quiet corner lot in a desirable neighbourhood, this charming bungalow blends original character with modern comfort. Built in 1955, it features lovely details such as ceiling accent trim in the living and dining rooms, built-in cabinetry, and a wood-burning fireplace with a brick surround (as is). A large picture window fills the living room with natural light and offers a beautiful view of the tree-lined street and front gardens. The carpet-free main level includes a convenient main-floor laundry hookup, while the finished lower level adds flexible living space with a laundry room, family room, office, and gym area to suit your family's needs. Outside, enjoy ultimate privacy in the spacious yard complete with a large deck and hot tub. Parking is abundant, with an attached garage, a main driveway that accommodates three vehicles, and a second side drive for two more. There's also plenty of storage in the large garden shed and a smaller shed for the hot tub area. This move-in-ready home offers charm, space, and serenity in one of St. Marys most peaceful locations. (id:50886)
Peak Select Realty Inc
8 Fawell Avenue
St. Catharines, Ontario
Welcome to this charming detached bungalow, meticulously maintained and showcasing pride of ownership throughout. This bright and inviting home offers 3 spacious bedrooms, a full main floor bathroom, and large windows that fill the space with natural light. The unfinished basement provides a perfect blank canvas with a bathroom rough-in and a separate side entrance, ideal for creating additional living space or potential income opportunities. Enjoy the peaceful backyard surrounded by lush greenery, offering a serene outdoor retreat. Nestled on a quiet, tree-lined street, this home combines tranquility with convenience, being close to parks, schools, and all essential amenities. A true gem ready for its next chapter! Taxes estimated as per cities website. Property is being sold under Power of Sale. Sold as is, where is. RSA (id:50886)
RE/MAX Escarpment Realty Inc.
28 Forest Street
Parry Sound, Ontario
DESIRABLE FAMILY HOME! DESIRABLE COUNTRY SETTING In Town! Level fenced yard backing onto woodlands, Absolutely immaculate 3 bedroom, 2 bath home, Green/Energy efficient (only $244 per month equal billing for heat & hydro), Quality built by Morgan Construction, Extra deep carport, Paved drive, Parking for 3 vehicles, New shingles 2019, Updated laminate floors, Freshly painted, Updated hardware & lighting, Desirable Bright & cheery open plan as soon as you enter, Generous size bedrooms, Families will enjoy the spacious & bright lower level rec room with walkout, LED pot lighting, Convenient 2nd bath, Private den/office area + Workshop, Relax in the spacious sunroom wrapped in windows to enjoy nature & the serene back yard setting, A handy insulated & heated 2nd workshop is ideal for hobbies/handy persons, Lower level storage area is spacious & dry, Excellent area, Walk to Beautiful Tower Hill Park, Mins to Georgian Bay boat launch, (room to store your boat), Near by waterfront fitness trail, Tressel Brewery & Legends Distillery, Don't miss this Great Opportunity to make this your next home! (id:50886)
RE/MAX Parry Sound Muskoka Realty Ltd
126 Harmony Avenue
Hamilton, Ontario
fully renovated home with fully finished basement . This house offers 3+1 bedrooms 2 full baths , has been extensively renovated and loaded with upgrades. The main floor open concept design with high ceilings and hardwood floors offering a spacious living room, dining room and custom kitchen perfect for entertaining. Kitchen features brand new appliances, granite counters and back splash . Master bedroom , 2nd bedroom,3rd bedroom and main 4 piece bath can be all found on the main level. The finished basement offers an open living area , bedroom and a 3 piece bathroom all finished , also a separate entrance . Walk out from kitchen door's to great size sunroom , complete privacy in the back yard that comes with fenced yard , front of the house has a nice wooden deck. Great location!! minutes to downtown Easy access to hwy. GO train, West Harbour and close distance to bus transit. Steps to hwy and public transportation, schools, etc ... (id:50886)
RE/MAX Aboutowne Realty Corp.
Unit B - 154 Main Street N
Guelph/eramosa, Ontario
Welcome to 154 Main St N in charming Rockwood - a beautifully snug 2-bed, 1-bath rental offering approx. 616 sq ft of easy-care living in a location where lifestyle meets convenience. Step through your private entrance and into a bright open-concept kitchen/living space, where rich warm wood-toned floors glide from the stainless-steel appliances and stylish mosaic tile backsplash into an inviting lounge area. Two well-proportioned bedrooms offer peace and privacy, and the updated 4-piece bath adds modern comfort. Heating is efficient electric baseboard, and while air-conditioning isn't included, the cool breezes of Rockwood's leafy downtown setting keep summer days enjoyable. There's shared laundry facilities just steps from your door - clean and convenient. You'll have two designated parking spots right on site, and the internet is readily available if you'd like to subscribe. Hydro is tenant's responsibility - a transparent arrangement that many appreciate. Perhaps best of all is the location: stroll downtown to shops, cafés and restaurants, discover the nature of the nearby Rockmosa Park, and escape for fresh air at the Rockwood Conservation Area for weekend trail walks or lakeside lounging. You're immersed in community, convenience and character. If you're looking for the perfect rental that balances cozy comfort with downtown accessibility, this may be the one. (id:50886)
RE/MAX Escarpment Realty Inc.
469 Rowanwood Road
Huntsville, Ontario
Welcome to 469 Rowanwood Rd in Huntsville-an exceptional opportunity to lease a fully upgraded, waterfront-access cottage home in Muskoka. This bright, modern 2-bedroom residence offers compact, efficient living with direct access to Lancelot Creek, Penfold Lake, and Mary Lake. Perfect for year-round living, weekend escapes, or a peaceful remote-work retreat. Step into the spacious, sunlit mudroom featuring an entire wall of organized storage for all-season gear-ideal for active outdoor lifestyles. The open-concept kitchen, dining, and living area is filled with natural light from multiple windows, creating a warm, inviting atmosphere. The kitchen is designed for functionality with excellent cabinetry, abundant storage solutions, and stylish wall-mounted shelving. Two comfortable bedrooms include full wardrobe closets for maximum space efficiency. A spotless 4-piece bathroom with a tub is perfect for rinsing off after a day on the lake. Enjoy true Muskoka waterfront living with canoe and kayak access from Lancelot Creek into Penfold Lake, plus direct boating access into Mary Lake. From the refurbished dock, the depth accommodates various watercraft, and you're only minutes by boat from Port Sydney's beautiful beach and charming village amenities. Additional features include a brand-new cedar sauna for private relaxation and space prepared for a future bunkie-great for extended family or visiting guests. This rare rental offers 40 miles of boating at a fraction of typical Muskoka prices. Perfectly maintained, move-in ready, and surrounded by nature, this property provides the ideal blend of convenience, comfort, and waterfront enjoyment. Simply arrive and start living. (id:50886)
Century 21 Atria Realty Inc.
A - 154 Main Street N
Guelph/eramosa, Ontario
Welcome to 154 Main St N in charming Rockwood - a beautifully snug 2-bed, 1-bath rental offering approx. 601 sq ft of easy-care living in a location where lifestyle meets convenience. Step through your private entrance and into a bright open-concept kitchen/living space, where rich warm wood-toned floors glide from the stainless-steel appliances and stylish mosaic tile backsplash into an inviting lounge area. Two well-proportioned bedrooms offer peace and privacy, and the updated 4-piece bath adds modern comfort. Heating is efficient electric baseboard, and while air-conditioning isn't included, the cool breezes of Rockwood's leafy downtown setting keep summer days enjoyable. There's shared laundry facilities just steps from your door - clean and convenient. You'll have two designated parking spots right on site, and the internet is readily available if you'd like to subscribe. Hydro is tenant's responsibility - a transparent arrangement that many appreciate. Perhaps best of all is the location: stroll downtown to shops, cafés and restaurants, discover the nature of the nearby Rockmosa Park, and escape for fresh air at the Rockwood Conservation Area for weekend trail walks or lakeside lounging. You're immersed in community, convenience and character. If you're looking for the perfect rental that balances cozy comfort with downtown accessibility, this may be the one. (id:50886)
RE/MAX Escarpment Realty Inc.
2329 Powerline Road W
Ancaster, Ontario
Welcome to 2329 Powerline Road W — an exceptional country property offering space, versatility, and true multigenerational living. Set on over 2 acres, this home features 6 bedrooms and 2.5 bathrooms on the upper levels, providing generous room for family living. The wheelchair accessible full ground-level in-law suite includes 2 bedrooms, a den, 1.5 bathrooms, and a separate entrance, ideal for extended family or guests seeking privacy. Outside, enjoy a double car garage plus a detached 24’ x 28’ workshop, fully insulated and equipped with 60 amp hydro—perfect for hobbyists or trades. Located just minutes from town, this property combines peaceful rural surroundings with everyday convenience. A rare opportunity to enjoy country living with modern comfort and flexibility. *Elevator Shaft not in working condition but could be converted back to one. (id:50886)
Royal LePage State Realty Inc.
231 Charlotte Street
Port Colborne, Ontario
Step Into History In Prime West Port Colborne. Built In 1924, This Rare Brick 2.5 Storey Century Home Has Been Completely Reimagined From A Former Triplex Into A Modern 4 Bed 3 Bath Family Masterpiece Where Timeless Character Meets Luxury Living. Soaring 9 Ft Ceilings And Original Hardwood Floors Carry Through A Sun Filled Main Level Featuring A Large Living Room With Fireplace And A Bright Sunroom Or Home Office Wrapped In Natural Light. The Renovated Kitchen Blends Historic Charm With High End Finishes Including Granite Countertops, Stainless Steel Gas Range, Dishwasher, Fridge And Breakfast Island Overlooking The Living Room With A Walkout To Your Private Backyard Oasis. The Formal Dining Room Offers The Perfect Setting For Family Gatherings Or Entertaining Guests. Upstairs, The Primary Suite Showcases A Fully Renovated 4 Piece Ensuite With Double Sinks, While Two Additional Spacious Bedrooms Share Another Modern 4 Piece Bath. A Separate Laundry Room With Balcony Walkout Provides Flexibility To Convert Into An Additional Bedroom If Desired. The Third Floor Loft Retreat Is A Hidden Gem, Ideal As A Guest Suite, Studio, Or Teen Hideaway. Downstairs, The Partially Finished Basement Offers A Separate Entrance Perfect For Yet Another Bedroom, Rec Room, Storage Or Home Office. Out Back, Relax In Your Backyard Oasis With Above Ground Pool, Multiple Lounge Areas, And A Versatile Barn Style Garage -Once A 3 Car Setup, Now Reimagined As A Creative Space Or Playroom While Still Offering Parking For One Inside And Four In The Laneway. This Home Blends Heritage Integrity With Modern Comfort. The Location Is Unbeatable. Steps From Steele Street School, H H Knoll Park, The Marina, Farmers Market, Churches, Local Beaches, Canal Side Shops, Cafes, And Restaurants In One Of Port Colborne's Most Coveted Historic Neighbourhoods. A Century Of Character And A Future Full Of Possibility. This Is One You Have To See In Person. (id:50886)
Exp Realty

