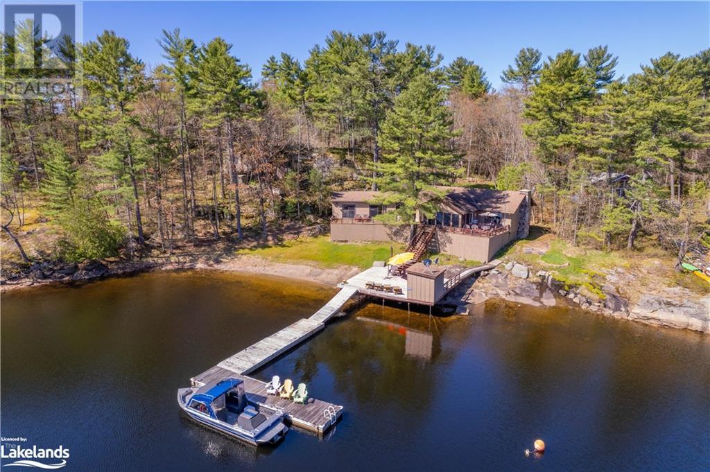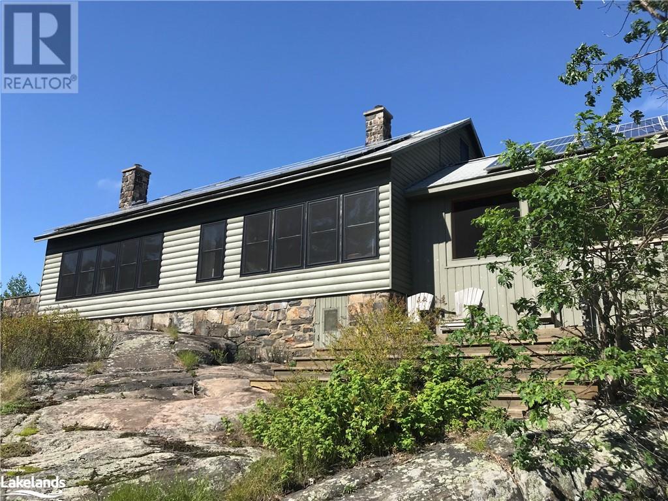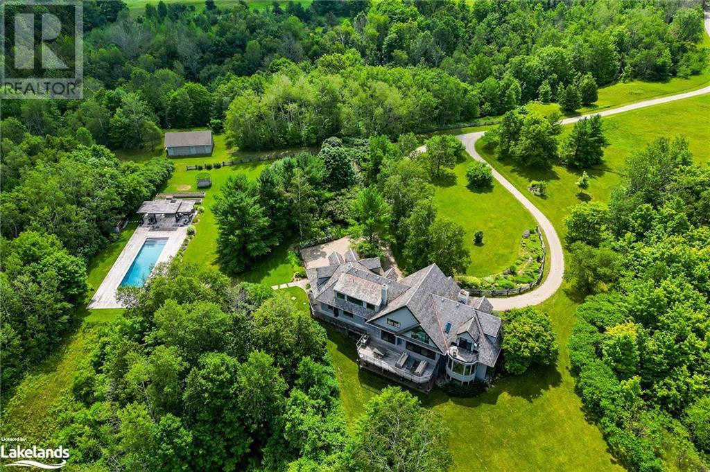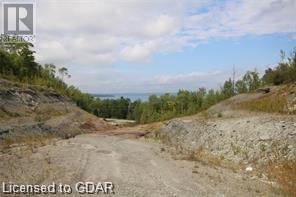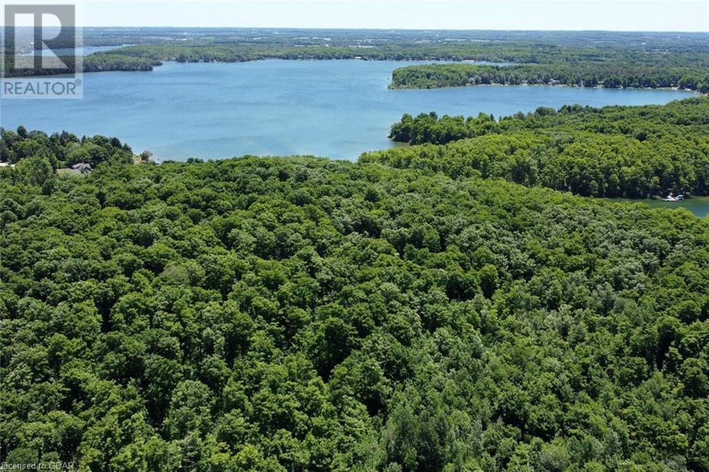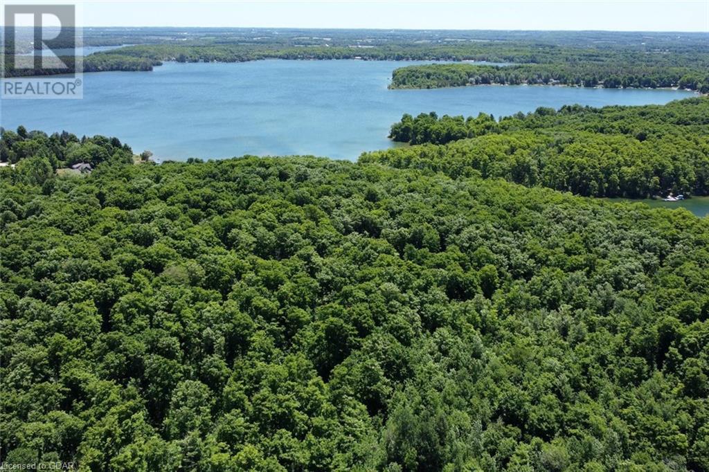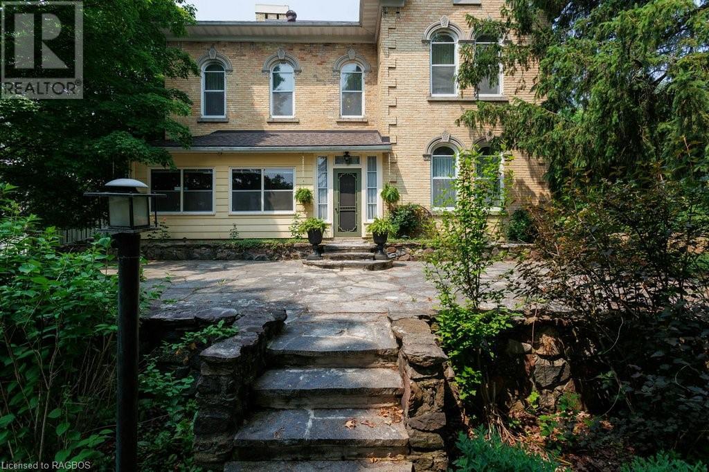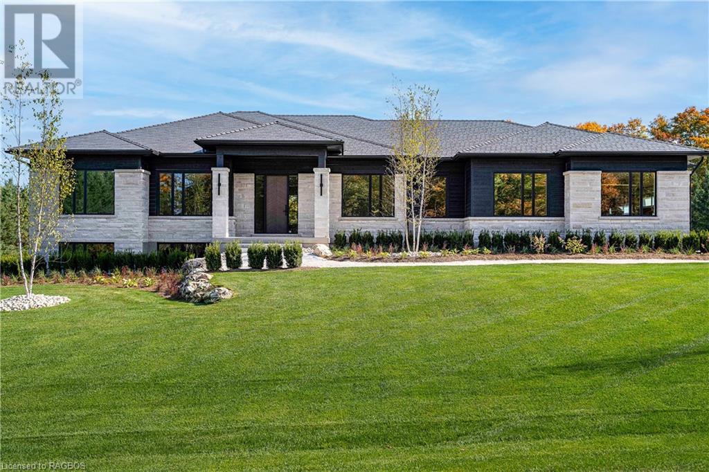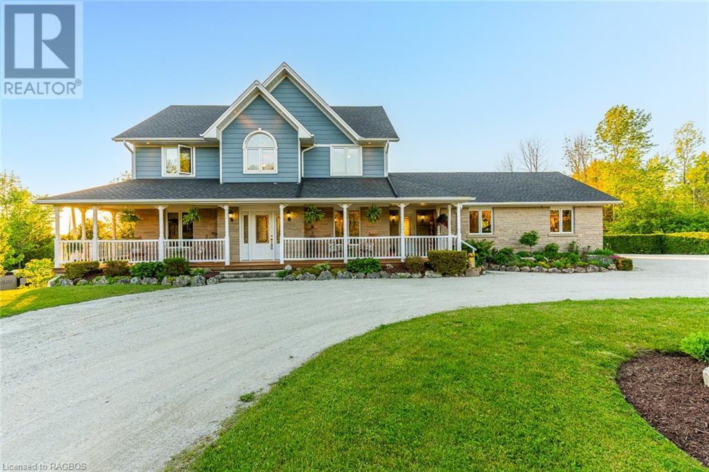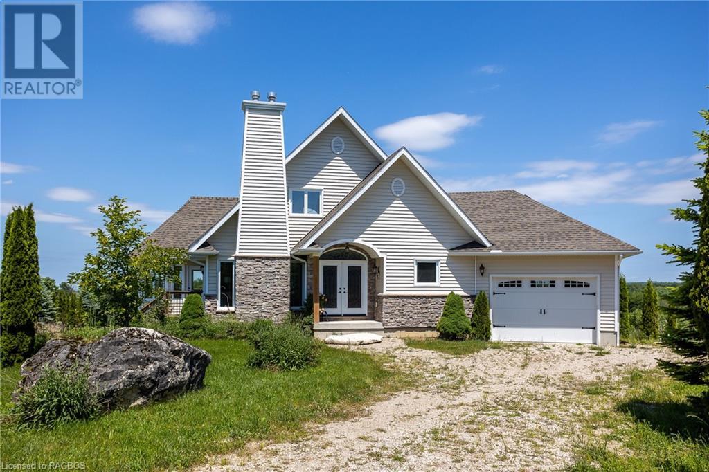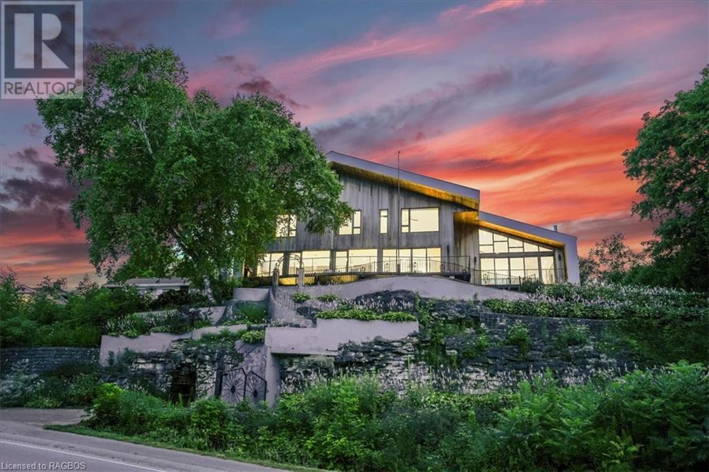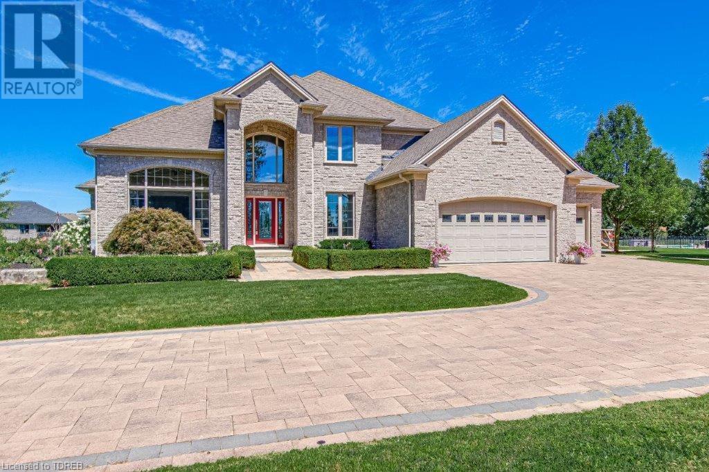18030 Georgian Bay Shr
Honey Harbour, Ontario
Welcome to Palisade Bay, where you will find a special cottage compound. Enjoy a scenic twenty-minute boat ride from Honey Harbour to your very own 259 feet of shoreline. Relax on a sandy beach, surrounded by windswept pines and Canadian Shield cliffs. Once inside you will find a spacious, expertly maintained and bright 2-bedroom, 1- bathroom cottage, with extra space for guests in their very own 2 bedroom, 1-bathroom bunkie. The large deck and screened in Muskoka room provides for perfect entertaining and the hot tub will soak your worries away. For outdoor enthusiasts, McCrae Lake is just a quick paddle away, and has excellent swimming, canoeing, kayaking and shore lunches with fresh caught fish. (id:50886)
RE/MAX By The Bay Brokerage (Honey Harbour)
0 Crewe Point
Parry Sound, Ontario
375 Georgian Bay Water is a beautifully maintained cottage in the legacy Georgian Bay style with contemporary features that make holidaying truly relaxing. Offers unobstructed panoramic southwest views of the bay, the original hardwood floors, high ceilings with the original huge, by modern standards, rough hewn beams. old-style bedrooms, a large screened in porch, perfect for entertaining multitudes that's surrounded on three sides with decks for sun worshippers and barbecuing. It sits on 7.87 acres with 1500 ft of shoreline that bends around the mouth of the Garden Channel, an undisturbed natural paradise for swimming, bird watching or quiet paddling. The contemporary features include, double hung windows; solar panels, backup gas-powered generator, a writers studio by the water. Above all, its private. The cottage is set back from the water on a height of land that allows for its expansive views but close enough to provide easy access to the two new docks. (id:50886)
Royal LePage In Touch Realty Inc.
717380 1st Line E
Mulmur, Ontario
Welcome to a breathtaking sanctuary nestled in the heart of the Niagara Escarpment. This exceptional country estate is a true gem, situated on a secluded, ultra rare 159-acre property in Mulmur, the 'Hamptons of the North,' just a short, picturesque, 90 min drive from downtown Toronto. Tucked away at the end of a gravel road and accessed through a gated, winding drive, this country manor offers stunning views of maple woods, rolling fields, and pockets of pine forest. Experience incredible sunsets over the valley and vibrant fall foliage showcasing Aspen and birch colors. Wildlife abounds in the protected valley, creating a serene natural environment. Re-imagined by Stephanie Redmond Design and executed by John Gordon, this 7,600+ total square foot home exudes timeless sophistication. Meticulously renovated, it features European white oak and flagstone flooring, floor-to-ceiling windows, and three wood-burning fireplaces. Indulge in exquisite finishes throughout, including marble counters, natural stone tiling, and custom millwork. Outdoor amenities include a large rectangular pool positioned to take in valley views and sunsets, a commanding stone fireplace, pizza oven, a short walk away, lit tennis and basketball courts, and miles of cut paths through the estate's grasslands, old woods, and streams. Experience the epitome of luxury living integrated with nature. Enjoy tranquil bird songs, captivating sky colours, and the soothing stream teeming with salmon and steelhead. In winter, marvel at the snow-covered cathedral forests. Wildlife encounters, including visits from deer and fawns, add to the estate's charm. Don't miss this rare opportunity to own a prestigious property offering a magnificent home and an unparalleled connection with nature. Schedule a viewing today and be captivated by the beauty and tranquility of this remarkable estate. (id:50886)
Chestnut Park Real Estate Limited (Collingwood Unit A) Brokerage
Chestnut Park Real Estate Limited (Collingwood) Brokerage
2105 Deer Island
Severn, Ontario
Showcasing a harmonious fusion of old and new worlds, this breathtaking cottage is one of the best-kept secrets in the coveted Gloucester Pool! Nestled on an entire peninsula, this six-bedroom, four-bathroom property offers sweeping 270-degree water views that showcase dreamy sunrises and sunsets for you to admire daily.The main cottage, featured in an architectural magazine, is adorned with a sunbathed Muskoka room, a granite fireplace, soaring vaulted ceilings, and a handsome, separate dining room that leads to a perfectly designed Chef's kitchen. A gorgeous bathroom with modern touches serves two well-appointed bedrooms, while a stunning primary bedroom hosts a luxurious, modern ensuite.The custom historic boathouse is a must-see, evoking nostalgia since being meticulously restored to its former glory. It offers 786 square feet of comfortable space to relax with loved ones and admire glistening water views. The two beautifully appointed bunkies on the property are a sweet addition, providing charming accommodations for any extra guests. One hosts two bedrooms and a bathroom, while the other includes one bedroom and a bathroom. For fitness enthusiasts, a detached exercise studio provides a personal space for workouts. Outside, the possibilities for adventures are endless, from daily swims in the hard, sandy bottom cove to social gatherings on the terraced areas of the property. Engage in a game of volleyball or badminton on the professional-sized sand court, illuminated for evening play, or unwind by the flagstone firepit, perfect for roasting marshmallows under the stars. Unveil Muskoka's hidden gem, where meticulous curation meets historic allure, promising a life of luxury unlike any other. (id:50886)
RE/MAX By The Bay Brokerage (Honey Harbour)
228 Blueski George Crescent Unit# 1
The Blue Mountains, Ontario
Discover your ideal family ski retreat at 228 Blueski George #1 in The Blue Mountains! This beautiful end-unit chalet is just steps from the Craigleith Ski Club, making it perfect for ski families looking for adventure and relaxation. Featuring 3 spacious bedrooms and 3.5 bathrooms, it comfortably accommodates family and guests. The sun-filled, open-concept main floor is ideal for family gatherings, with large windows and a cozy fireplace to warm up after a day on the slopes. Step outside to the large deck, where you’ll enjoy stunning views of the escarpment. The finished basement offers even more space for activities or storage, while the attached 2-car garage ensures all your gear is stored with ease. Located in a vibrant community with a pool for the summer months, this is the perfect year-round home or vacation spot for active families. (id:50886)
Century 21 Millennium Inc.
1670 Windermere Road
Utterson, Ontario
Nestled in the tranquil countryside, this comfortable two-bedroom, one Bath home on half an acre offers a serene retreat from city life. Perfect for first time homeowners or a family downsizing. This brick bungalow has a full finished basement, root cellar for storing the summer harvest. Bonus cold storage room is under the single car garage. There is potential for additional bedrooms or a wonderful recreational family room in the basement. Minutes to Lake Rosseau, Three Mile Lake, or Lake Muskoka allow you to enjoy the beaches and the opportunity to get out and enjoy the waters. Boasting a spacious 24’x48’ heated workshop with 14’ high ceiling and a mezzanine for extra storage, oversized 10’wide x 12’ high roll up door, concrete floor that can be used for a home-based business or contractor. Enjoy the Picturesque views of surrounding farm fields, it’s an ideal haven for hobbyists or those seeking ample storage space. The home has been meticulously updated with modern amenities, including Kitchen cabinets and appliances, 3-piece bathroom with a walk in shower from Bath Fitter, a drilled well, new septic system, Fiberglass shingles, vinyl casement windows, forced air propane furnace, A/C, an air tight wood stove for back up heat to add comfort to the home, ensuring both comfort and convenience. On a year-round municipal road, school bus route and garbage collection by the District of Muskoka. The back yard has been professionally landscaped with fruit bearing trees and lots of room to add a vegetable garden or back yard furniture. Set up your area to enjoy an evening with a cozy campfire while watching the wildlife cruise through the farm fields with the most amazing sunsets. Enjoy the beauty of nature year-round from the delightful sunroom, with the 3 season Solaris window system. Town amenities just a short drive away ranging from 15 to 25 minutes. This property is literally in the middle of everywhere! The best of both worlds awaits in this idyllic rural oasis. (id:50886)
Coldwell Banker The Real Estate Centre
2605 42 County Road
Clearview, Ontario
This renovated brick farmhouse is great for a family home offering 4 bedrooms and 2 full bathrooms. Beautiful picturesque views from every angle. Hardwood flooring throughout the main level, a spacious eat-in kitchen with quartz countertops (2020), stainless steel appliances and an abundance of cabinetry for all the storage you need. Laundry room on the upper level and a second hook up on the main floor. Newley renovated great room with a vaulted ceiling, wood burning fireplace and tons of natural light coming through the glass sliding doors that walkout onto the spacious back deck overlooking your own saltwater in-ground swimming pool. This home and outdoor space is great for entertaining your friends and family backing onto rolling farm fields for beautiful views and privacy. The in-ground saltwater swimming pool has a new 2024 saltwater system, there is a steel outbuilding/garage with hydro with an insulated portion, and a large barn sitting on a sprawling 2.845 acres. Beautiful laneway lined with maple trees and only 4 minutes away from the village of Creemore and 7 minutes to Stayner. A short drive into Collingwood or Blue Mountain for additional shopping, restaurants and entertainment. This area offers lots of outdoor activities all year long from hiking, biking, skiing, snowshoeing and much more. Easy commute to the GTA. This property is available to be sold fully furnished for your convenience. (id:50886)
Royal LePage Locations North (Collingwood Unit B) Brokerage
N/a Grey Rd 1 Private
Georgian Bluffs, Ontario
Fabulous Lot overlooking Colpoys Bay, gorgeous views. Land is currently non buildable- currently undergoing changes in area, future possiblity of a great building lot as it is closest to Grey Road one. Many possibilites! (id:50886)
Exp Realty Brokerage
466408 12th Concession B
Eugenia, Ontario
If you've been searching for Nirvana, search no longer; 92 acres of mixed hardwood, pine forest, and fields and get this....1800 feet of lake frontage on Lake Eugenia, one of the most popular inland lakes in Southern Ontario! Build your House/Cottage/Chalet and of course a dock at the lake. All summer you can fish, canoe, kayak, wakeboard, water ski, swim...or land your floatplane, taxi up to the dock and grab your first pint of beer to celebrate the beginning of the weekend. For the winter you are 10 minutes from Beaver Valley Ski Club and only 30 to Craigleith or Blue Mountain resorts! Ski, snow shoe, Snowmobile, ATV or go for a quiet stroll on the century-old trails in the bush made by the founding farm family. Tap trees in the spring with the kids and make Maple Syrup over your own toasty fire. There is even a century-old post and beam drive shed that you could upgrade to the most amazing summer Theatre/man cave/ entertainment/dining facility. Only 1.5 hours to K/W, Waterloo/Guelph, or Pearson. Seeing is believing with this fine offering...miss it at your peril. (id:50886)
Royal LePage Royal City Realty Brokerage
466408 12th Concession B
Eugenia, Ontario
If you've been searching for Nirvana, search no longer; 92 acres of mixed hardwood, pine forest, and fields and get this....1800 feet of lake frontage on Lake Eugenia, one of the most popular inland lakes in Southern Ontario! Build your House/Cottage/Chalet and of course a dock at the lake. All summer you can fish, canoe, kayak, wakeboard, water ski, swim...or land your floatplane, taxi up to the dock and grab your first pint of beer to celebrate the beginning of the weekend. For the winter you are 10 minutes from Beaver Valley Ski Club and only 30 to Craigleith or Blue Mountain resorts! Ski, snow shoe, Snowmobile, ATV or go for a quiet stroll on the century-old trails in the bush made by the founding farm family. Tap trees in the spring with the kids and make Maple Syrup over your own toasty fire. There is even a century-old post and beam drive shed that you could upgrade to the most amazing summer Theatre/man cave/ entertainment/dining facility. Only 1.5 hours to K/W, Waterloo/Guelph, or Pearson. Seeing is believing with this fine offering...miss it at your peril. (id:50886)
Royal LePage Royal City Realty Brokerage
7216 Wellington Rd 124 Road
Guelph/eramosa, Ontario
ATTENTION, Artisans, Tradespeople and Tinkerers!!! This is a rare offering featuring a 16'5 x 12'5 Workshop/Studio with 220 Volt Service and the 31'9 x 21' attached garage/workshop with oil change pit may be of particular interest to YOU! Triple wide drive at the house, with turn-around pad and a natural ramp leading past the house to access the gated yard and the Workshop/Studio beyond. This home was purpose built by a tradesperson, for a tradesperson. Set back from the road on a generous wooded country lot, the last in a row of homes as you enter Guelph-Eramosa Twp and bordered by farmland, privacy abounds! It's a beautiful view from your front terrace, looking down over farmland and woods to the backdrop of the City beyond. Storm sewers are newly installed, and before the dust settles, there will be a turning lane and asphalt pathways down the hill connecting to the City. If you have an affinity for Vintage, you'll fall in love with this place. The center living room overlooks both the distant farmland and your terrace in the lush backyard oasis surrounded by mature trees. What may be taken as paneled walls is in fact precision placed square wood 'tiles' in the living room. The dining room features built-in sideboard and beautiful suspended 'display case'. A newer functional kitchen has some surprises too, and features a small built-in desktop and breakfast bar for two. Natural light floods the sunroom. Framed by oversized windows, multiple skylights and featuring a 2-person hot tub, this is the place to greet the morning or wind down at end of day. The lower level tops up finished living space to 2,000 sq ft. A generous office/workroom with built-in work surface, spacious laundry/storage room, family room and a second WOW bathroom on this level, as well as inner door to that oversized garage. 200 amp service, new A/C, furnace newer, water tested and septic & well equipment inspected last year. (id:50886)
Coldwell Banker Neumann Real Estate Brokerage
20 Brosseau Street
Chelmsford, Ontario
Beautiful waterfront lot on Vermillion Lake. 20 Brousseau, right before the boat launch at the Chelmsford Fish and Game Association. Lot is 92' at road, 100' at the water. One side is 224' and the other 206'. Great location for your weekend getaway. (id:50886)
RE/MAX Crown Realty (1989) Inc.
538 Queen Street N
Paisley, Ontario
A unique property to be proud of! Carry on the ownership of this GRAND yellow brick home that once featured a Ball Room (current kitchen and dining room). Built by Robert Porteous, Banker and Businessman circa 1880, the house was designed to accommodate friends, family and business associates. Large outdoor front patio, front sun porch, Four white marble fireplaces, 11.5 foot ceilings on the main floor, sweeping staircase, roomy bedrooms, thick walls, built-in's, spacious basement (including pantry) and original Carriage House still remain. Subsequent owners added an addition at the back which has been used as private living quarters complete with an Amethyst covered fireplace, main floor bathroom, laundry room and more. Some interior supporting walls are double brick, with exterior being triple brick. Basement and 2nd floor ceilings are 10.5 feet high. Basement has concrete floors, propane fireplace and stone foundation walls approximately 3 feet thick. Wiring has been updated and there is a generator for backup if needed. A huge 52 X 62 Shop has been attached to the 26' X 18.5' brick carriage house. Current owner has lived here for decades and ran Gar-ham Hall Bed and Breakfast, utilizing the 6 bedrooms and 5 bathrooms, even creating the magical 3rd floor Suite. Set back from the main street in the Village of Paisley, this property is 1.43 acres in size so it has a private feel with spacious outdoor lawns and a side patio off of the private quarters. Situated less than a half hour from Bruce Power, this would be a great place to provide lodging and storage for those who need it, run a B and B, or simply enjoy it with your family. Floor plans can be viewed in the photos and enjoy the virtual walkthrough. (id:50886)
Coldwell Banker Peter Benninger Realty
147 Blue Jay Crescent
Grey Highlands, Ontario
Introducing 147 Blue Jay Crescent, a masterfully crafted home set on a peaceful 2-acre lot, where modern opulence meets functional design. Upon entering the grand 2,900 sq ft main floor, you're welcomed by soaring 10-foot ceilings and a flood of natural light from the large windows, establishing a bright and welcoming atmosphere. The state-of-the-art kitchen is a culinary artist's paradise, boasting an eye-catching Caesarstone waterfall island, top-of-the-line Jennair appliances, and custom cabinetry that soars from floor to ceiling, marrying beauty with utility. A strategically placed walk-in pantry facilitates impeccable organization and smooth hosting. Next to the kitchen, the living space features an elegant custom woodwork entertainment center and a sleek linear gas fireplace, creating an upscale hub for unwinding and socializing. Escape to the primary bedroom suite, a tranquil haven with a spa-inspired en-suite bathroom adorned with high-end finishes and a spacious walk-in closet. The main floor is also home to two more tastefully designed bedrooms, a chic bathroom, a guest powder room, a dedicated office space perfect for telecommuting, and a large laundry/mudroom for supreme functionality and tidiness. Descend to the expansive 2,700 sq ft lower-level walkout, a versatile space awaiting your creative touch. Step outside onto the covered porch, accessible from both the primary bedroom and dining area, offering an ideal spot for outdoor gatherings amidst the serene surroundings of mature Maple and Spruce trees. The 3 car garage offers ample parking for cars, prewired for electric car chargers and storage with direct access to main house and lower level. Conveniently located near BVSC and the new Markdale hospital, 147 Blue Jay Crescent epitomizes luxury living with a perfect blend of privacy and convenience. Schedule a viewing today to experience the endless possibilities this extraordinary residence has to offer. (id:50886)
Forest Hill Real Estate Inc. Brokerage
123 Ivy Drive
Georgian Bluffs, Ontario
Discover WATERFRONT LUXURY LIVING with this stunning 2018 custom-built home on Georgian Bay. With 3,000 finished square feet, this property offers panoramic views of the escarpment and both White Cloud and Griffith Islands. The heart of the home is a stunning custom kitchen featuring white cabinets, a large island with quartz countertops, and sleek black stainless steel appliances. The living room boasts vaulted ceilings, a cozy propane fireplace and an array of floor to ceiling windows with a large 9-foot patio doors leading to a spacious deck with glass railings, perfect for soaking in the breathtaking views. The main floor primary bedroom is a sanctuary with an ensuite bathroom, a walk-in closet, and direct access to the main bathroom, which includes a luxurious soaker tub. Another bedroom and an office space are also located on the main floor, offering flexibility for guests or remote work. The lower level features a walk out, unique and durable stamped concrete floors with in-floor heating and another propane fireplace in the family room. A large wet bar equipped with a full-size fridge, microwave and a separate dinette making entertaining effortless. Two additional large bedrooms and a 3-piece bathroom complete the lower level. The attached 2+ car garage “man cave,” features epoxy heated floors and a large TV, making it the ultimate retreat for parking, hobbies or relaxation. A gradual wood staircase leads directly to the water's edge, where you’ll find a charming bunkie with an outdoor shower and outhouse halfway down. Included with the property are a motorized boat lift, a motorized Sea-Doo lift, and an easily assembled pole dock. Enjoy the convenience of surround sound throughout the home and a generator that powers most of the property, ensuring peace of mind. This exceptional property offers a perfect blend of amenities, luxurious finishes, and unparalleled views, making it a dream home for those seeking waterfront living at its finest. (id:50886)
Sutton-Sound Realty Inc. Brokerage (Wiarton)
501413 Grey Road 1
Georgian Bluffs, Ontario
Nestled on almost private 20 acres, this meticulously crafted two-story home encompasses 2 bedrooms,4 bathrooms, and over 3000 square feet of living space, offering a serene retreat with stunning vistas of Georgian Bay. Upon arrival, visitors are greeted by a charming wrap-around covered porch and expansive deck, ideal for enjoying your morning coffee, savoring moments of tranquility and admiring the panoramic views. The residence exudes a sense of elegance and warmth, showcasing hardwood floors and generously proportioned living areas filled with natural light. Seamless indoor-outdoor living, with large windows framing captivating views of the bay, sailboats, and magnificent sunsets. Indulge in the luxury of the primary bedroom, complete with a lavish 5-piece ensuite and an oversized soaker tub providing a sanctuary for relaxation and rejuvenation while gazing at the stars or the bay. The lower level of the home presents an entertainer's paradise, featuring a spacious recreation room and direct access to the picturesque backyard oasis. Additionally, an oversized 30'x50' workshop offers ample space for storage, hobbies, or a home office, complemented by a loft area that caters to a variety of needs. Embrace a lifestyle of outdoor adventure with easy access to a multitude of recreational activities, including hiking trails, water sports, and golf courses, all within minutes from the property. With the convenience of being just a short drive from downtown Wiarton and local amenities, residents can enjoy the perfect balance of privacy and accessibility. Discover country living while relishing in the tranquility of this breathtaking property, offering a harmonious blend of natural beauty and modern comforts. Retreat from the urban hustle and immerse yourself in the serenity of this idyllic setting, where every day is enriched by the awe-inspiring beauty of Georgian Bay. (id:50886)
Exp Realty
85621 Sideroad 7
Meaford (Municipality), Ontario
Nestled on 15 acres of picturesque land, this charming two-storey home is perfectly situated to take in the views. The gently sloping property provides space for an established grape vineyard. The home features an inviting main floor with open concept kitchen, living, and dining areas centered around a cozy propane fireplace. The four-season sunroom, with access to a sprawling deck, provides miles and miles of views year-round. The second-floor bedroom suite with 4 piece bath includes a private balcony, ideal for morning coffees or starry nights. An attached garage leads to a spacious mudroom with ample storage and laundry hookups. The basement, complete with a second propane fireplace, large windows, walk-out, and rough-in for a bathroom, is a blank canvas awaiting your personal touch. Enjoy the option for main floor living in this versatile, beautifully crafted home with fabulous curb appeal! (id:50886)
Exp Realty
4113 Highway 9
Holyrood, Ontario
Looking for a nice rural property, with a good house, outbuildings and room for a home-based business, then look no further than this 2.57 acre parcel, with A1 zoning. Minutes to Kincardine and Bruce Power. Charming, 2,400 square foot, 1 and 3/4 storey home, with 4 bedrooms, 1.5 bathrooms and many upgrades in recent years including a 600 square foot addition [2018] with hardwood flooring and a walkout to a 430 square foot deck [2018] that is wheel chair accessible. There is an insulated, 5' crawlspace, with a cement floor under the addition. The eat-in kitchen was upgraded in 2022 with gorgeous, solid wood cabinetry, a double, stone sink, backsplash and beautiful counter tops. There is a walkout from the kitchen to the enclosed, 3 season porch and a separate covered porch, also wheelchair accessible. The main floor also features a laundry room, 4-piece bathroom with a walk-in tub/shower combo, the primary bedroom and a sunny living room. Upstairs is blessed with a large den/craft room and 3 additional bedrooms, plus a 2-piece powder room. An abundance of windows, most replaced in the last 5-10 years, create a warm and inviting atmosphere to this delightful country home. Heating provided by an electric f/a furnace [2009] and a propane f/a furnace [2018]. There is a full, unfinished basement under the remainder of the house. The bonus features of this property include a 2,500 square foot, drive-through garage/shop [2013], with four, 12' high doors, concrete floor and sub-panel and a separate 3,200 square foot workshop/garage which features a 2 piece bathroom, carpentry shop, wood storage, meat cutting room, walk-in freezer [as is]. There are 3 automatic garage doors and 4 woodstoves [not WETT certified]. A municipal drain runs part way along the western boundary of the property [not on the subject property] and then across the front [road-side ditch] of the property to a culvert and then under the highway. (id:50886)
Coldwell Banker Peter Benninger Realty
6361 16th Line
Minto, Ontario
Own your own 19 acre Lake !!!! Lake Ballinafad is entirely contained on this 39 acre property. This spring and stream fed Lake boasts depths of up to 24 ft. Great 4 season property for the naturalist or sports fisherman. The lake offers the opportunity for swimming, boating and skating. Imagine yourself engulfed in the sounds of nature with the sounds of birds, the sound of leaves rustling in a gentle breeze and while relaxing and overlooking this expanse of water dotted with waterfowl. The 900 SF Panabode home blends in with the treed surrounding. There is a 600+ SF insulated & heated workshop as well. All this tucked away amongst rolling farmland and situated only 2 hours from the GTA, Golden Horseshoe; even less from the KW/TriCity area. (id:50886)
Coldwell Banker Win Realty Brokerage
235145 Grey Road 13
Grey Highlands, Ontario
Own a piece of Canadian Heritage with this magnificent log home nestled on a private 5+ acre lot in Beaver Valley. Expertly crafted over five years by renowned builder Scott Hay, this architectural masterpiece showcases raw elegance and meticulous attention to detail with materials reclaimed from the property. Ideal for dual family or multi-generational living, the home features spacious bedrooms and multiple living areas, ensuring privacy while fostering connectivity. The grand Great Room, with its floor-to-ceiling wood fireplace, exudes warmth and invites relaxation, while the chef-inspired kitchen is equipped with top-of-the-line amenities and a 12-person dining area perfect for hosting. The luxurious Primary Master Suite offers tranquility with its five-piece en-suite, walk-in closet, and private deck access, ideal for enjoying breathtaking sunset views. The second level includes four sizeable bedrooms and two full bathrooms, with potential for additional rooms as needed. Entertainment options abound in the lower level, featuring a 16-foot wet bar, a large wood-burning fireplace, and ample space for a games room, office, or gym. Residents can also enjoy an indoor 10-person sauna and a large mudroom perfect for storing outdoor gear. The property also boasts a charming Bunkie that mirrors the main house and a private pond, with a gently sloping lot perfect for tobogganing and summer activities. Located just 2 minutes from BVSC, this home spans over 8,500 square feet of living space plus an additional 2,500 square feet of covered decks, providing the perfect backdrop for savoring the stunning landscape. Experience the unparalleled beauty of this one-of-a-kind log home, a true architectural gem that must be seen to be fully appreciated, available at a value well below its build cost. (id:50886)
Forest Hill Real Estate Inc. Brokerage
20 Everett Road
South Bruce Peninsula, Ontario
Welcome to this breathtaking, luxury estate nestled on the shores of Colpoy's Bay. This extraordinary property offers unparalleled panoramic water views and embodies the perfect blend of modern elegance and contemporary design. The home features expansive floor to ceiling windows that flood the interiors with natural light and showcase the serene waterfront setting. The gourmet kitchen, adorned with Miele appliances & 21' island, flows seamlessly into the spacious dining and living areas, making it ideal for entertaining. A cozy wood fireplace serves as a focal point, providing warmth and ambiance. This 6 bedroom, 5 bathroom home offers ample space for family and guests. The primary suite is a true retreat, complete with a private balcony overlooking the bay, a luxurious 5pc en-suite bathroom, and a walk-in closet. Each additional bedroom is generously sized and thoughtfully designed to allow views of the Bay from your bed. The lower level walk out basement would make an ideal in-law suite or potential short term rental. Step outside to discover your personal oasis. The meticulously landscaped grounds feature multiple outdoor living areas, with a complete Mediterranean feel. Just a few short steps to the dock providing access to the crystal-clear waters of Colpoy's Bay, ideal for boating and water sports. Situated on a spacious 0.7 acre lot, this estate also includes a 3 car garage, RV parking w/hook-up, a green roof- ready for your favourite plants, & direct access to the Bruce Trail! The community of South Bruce Peninsula is known for its friendly atmosphere, vibrant local culture & stunning natural beauty. Nearby attractions include the Bruce Peninsula National Park, renowned for its hiking trails & the charming town of Wiarton, offering great shops & restaurants. Experience the epitome of luxury waterfront living & breath taking vistas. Your year-round residence or a seasonal retreat - this property promises a lifestyle of tranquility and sophistication. (id:50886)
Royal LePage Rcr Realty
782 Concession 4
Arran-Elderslie, Ontario
More photo's and floorplans coming soon! This property is for us rural-loving people who enjoy privacy but can still want practical access via a maintained road. Closer than you think to Port Elgin, Tara, Bruce Power and various locations, this lovely property fits the bill with a central location, yet vast pastures and nature for our neighbours. Birds galore! Third bedroom in the basement is very possible for this 2 bedroom 1.5 bathroom home with another advantage of having a separate basement entrance for an in-law suite or simple ease of access. New drilled well in 2014!! Main floor is easily accessed with a large deck (2015) and ramp (which can be removed), sweeping you in to the two bedroom, one bathroom main floor. Open concept principal rooms and a special stained glass piece of art originating from West Virginia really add to the appeal. Feature light makes the glass artwork glow and is one of a kind. Seller will remove if Buyer wishes but why would you want to? Windows done in 2014, shingles in 2018, 2022 propane f/a furnace with a/c and sump pump system, 2023 garage roof and upgraded sump drainage system (Nickason) to back yard. Super detached garage / shop for hobbies and toys! Zoned Agricultural you can run some chickens, have a garden and bloom where you are planted. Have a personal look with your favourite REALTOR® and consider your quality of life where the birds sing! (id:50886)
Coldwell Banker Peter Benninger Realty
359801 Bayshore Road
Annan, Ontario
Welcome to your sanctuary, a newly constructed residence on 9.09 elevated acres, where every glance reveals breathtaking 180-degree vistas of Georgian Bay. This modern marvel has been thoughtfully designed with an open-concept layout, offering both elegance and ample space for your family and friends. Once inside you'll be instantly captivated by the abundance of natural light streaming in through expansive windows, offering you an opportunity to immerse yourself in the idyllic rolling landscape, lush gardens, and a serene pond that only enhance this property's charm (and just wait until you see the sunsets!!). Further catering to contemporary living, an extensive list of features including a spacious shop, EV charger, solar panels, and a self-sustaining grid, ensuring both comfort and sustainability. Private tours now available by appointment. (id:50886)
Brand Realty Group Inc.
56130 Heritage Line
Straffordville, Ontario
Occupying a private 2.1 acre gated estate is a 5,400 sq.ft. custom built residence as glamorous as any in Elgin County. This compound was designed with entertaining in mind & was built on four separate lots. The lush property creates a dream like sense of privacy & seclusion. After arriving at the estate, one immediately notice the wrought iron fencing, power gates, & custom landscaping. Impressive & very rare interlock granite surfaced driveways, patios & walkways. Upon entering through the front door into this magnificent residence you can’t help but notice the impressive front foyer with 18' ceilings, tile floors & custom spiral staircase. The front living room offers a coffered 13'6 ceiling & huge gas fp. The home boast many floor to ceiling window walls which seemingly erase any boundary between indoors & out. The gourmet kitchen with center island, walk-in pantry, stainless appliances & quartz counter tops is massive in scale. The formal dining rm with custom mouldings opens onto a raised porch. A sunken family room with gas fireplace is strategically placed off the kitchen. Moving upstairs you will find the owners area through private double doors. This hotel-like suite is fit for a queen. The bright master boasts an attached ensuite bath with a soaker tub & huge glass shower. Completing this space is a full walk-in closet. Two additional bedrooms can be found on this level with large closets and 5pc. washroom. The lower level is completely finished with a large open area recreation/games room & another 3pc. bathroom. (New furnace - Fall 2023.) Step outside this home and discover many outdoor sitting areas with and outdoor fireplace & extensive gardens A rear yard covered patio with summer kitchen and granite tops. Detached 40'X28' heated stone shop with full walk-in cooler, infloor heat & 2pc. bath. Just too many features to list in this exceptional residence! Come see for yourself the best that Bayham has to offer. (id:50886)
Coldwell Banker G.r. Paret Realty Limited Brokerage

