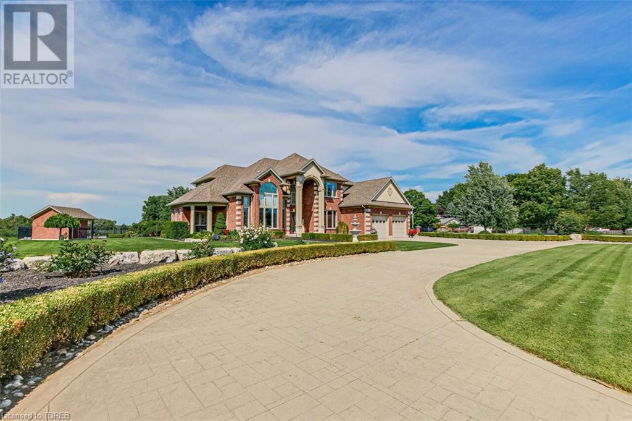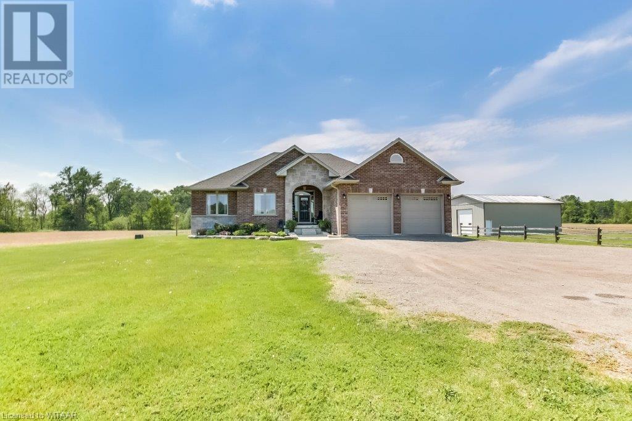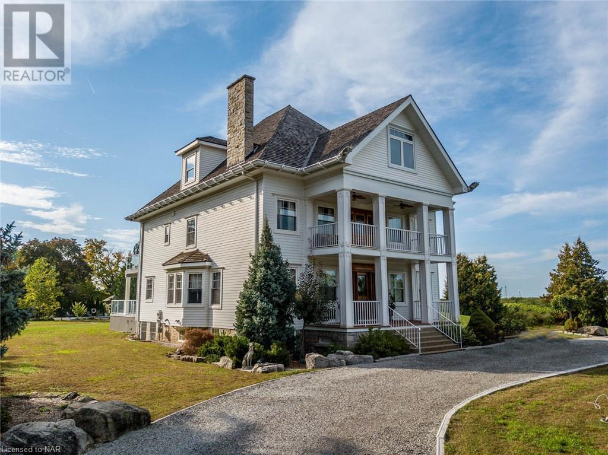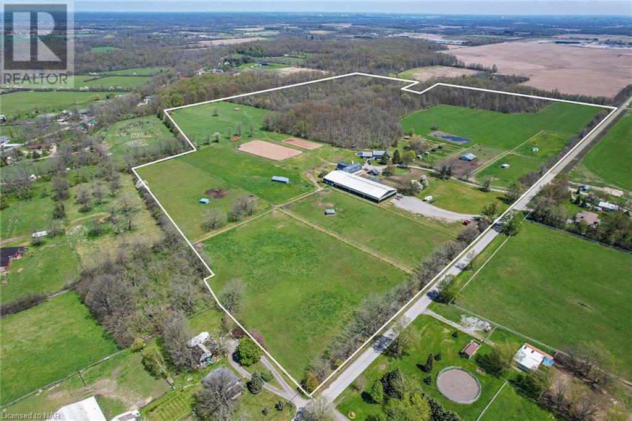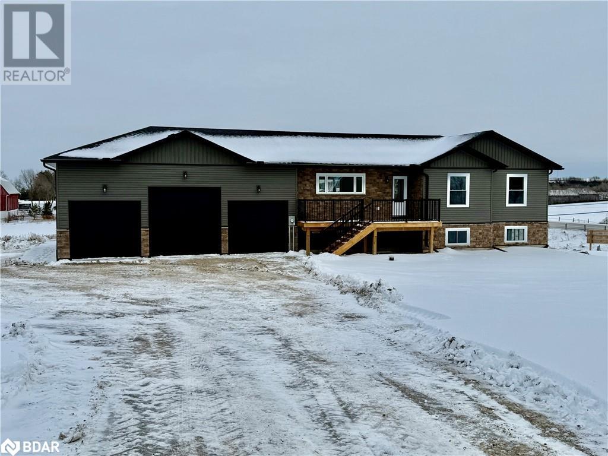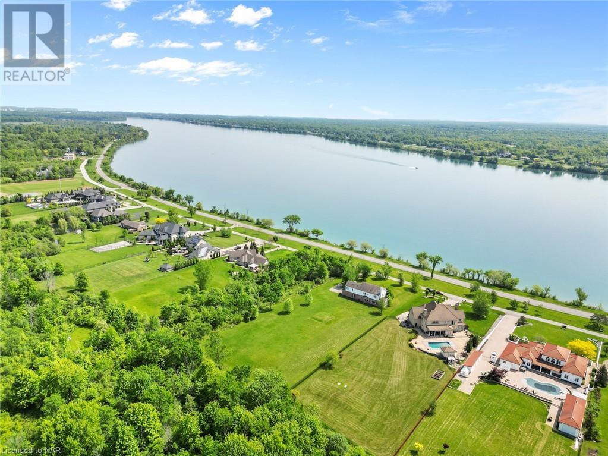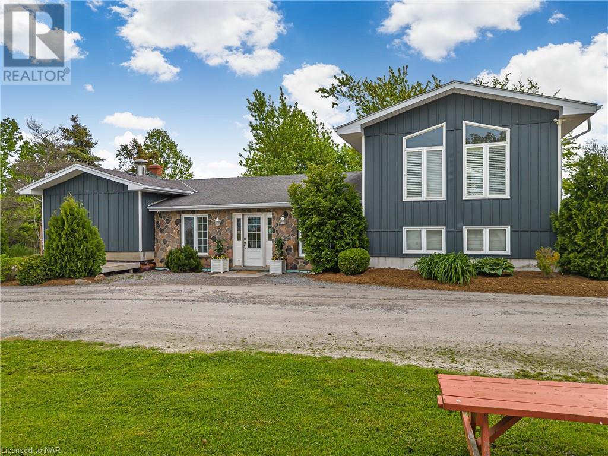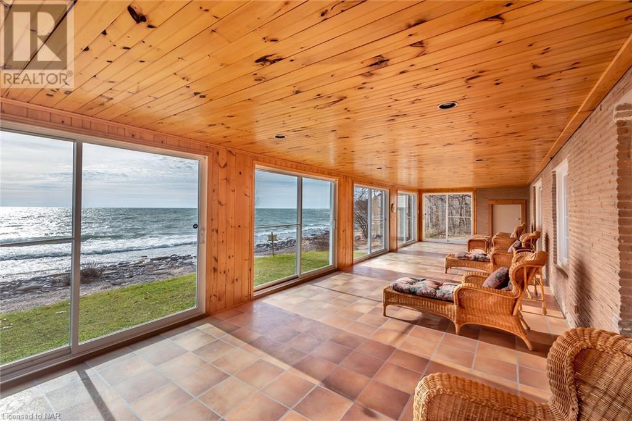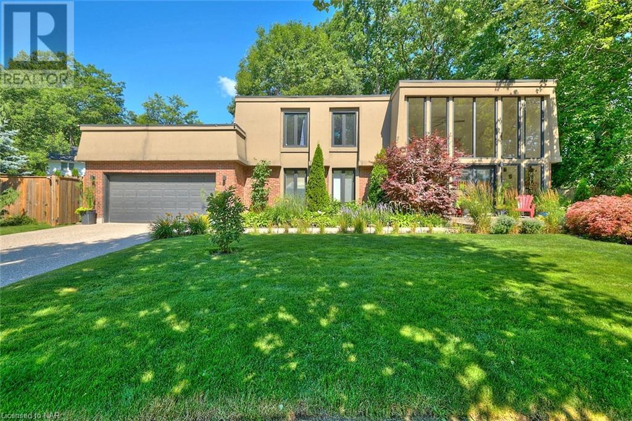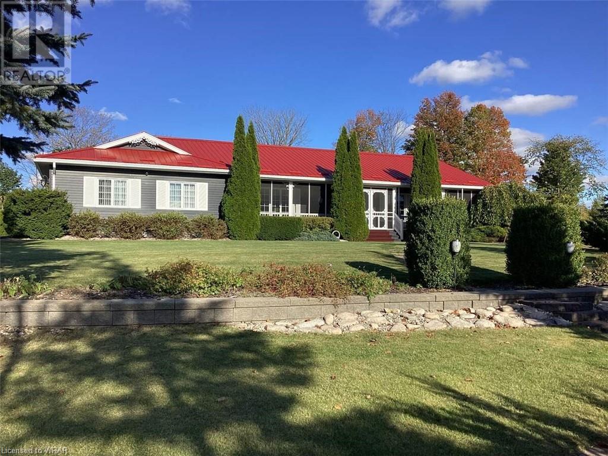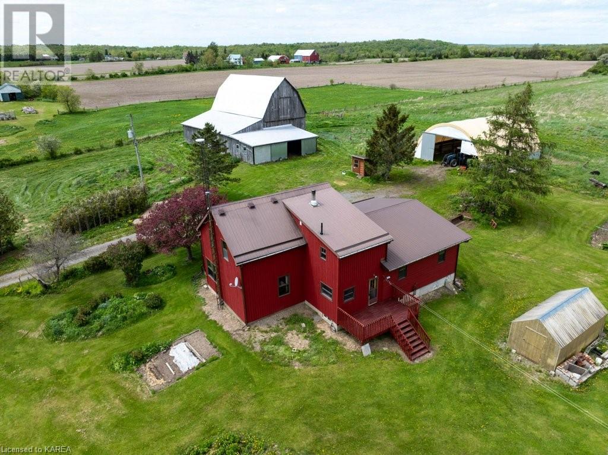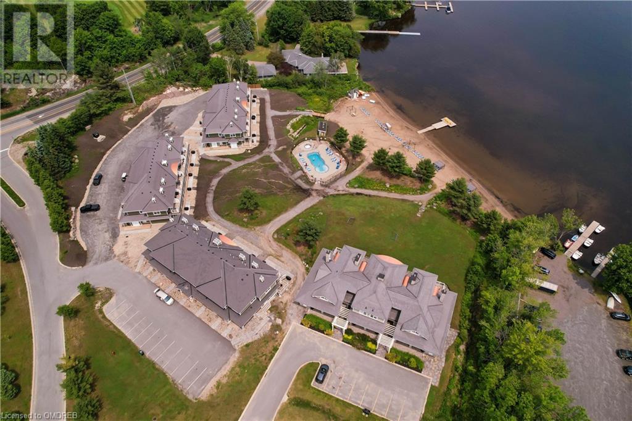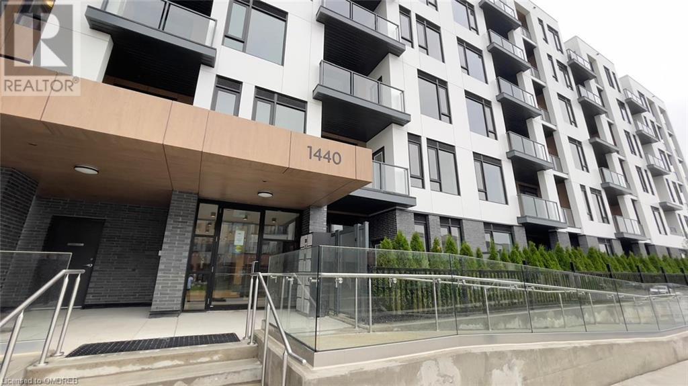56170 Heritage Line
Straffordville, Ontario
Occupying a private 1.5 acre gated estate is a 5,200 sq.ft. custom built residence as glamorous as any in Elgin County. This compound was designed with entertaining in mind & was built for the entire family. The lush property creates a dream like sense of privacy & seclusion. After arriving at the estate, one immediately notice the wrought iron fencing, power gates, custom landscaping, impressed concrete drive & walkways. Upon entering through the front door into this magnificent residence you can’t help but notice the impressive front foyer with 18' ceilings, tile floors & custom spiral staircase. The front living room offers a “barrel vaulted” ceiling & huge gas fp. The home boast many floor to ceiling window walls which seemingly erase any boundary between indoors & out. The gourmet cherry kitchen with center island, corner pantry, stainless appliances & quartz counter tops is massive in scale. The formal dining rm with custom mouldings opens onto a covered porch. A sunken family room is strategically placed off the kitchen. Moving upstairs you will find the owners area through private double doors. This hotel-like suite is fit for a queen. The bright master boasts an intimate fireplace with attached ensuite bath. Twin sinks, soaker tub & huge glass shower make this the ultimate escape. Completing this space is a full walk-in closet. Three additional bedrooms can be found on this level with large closets and 5pc. washroom. The lower level is completely finished with a large open area recreation/games room & another 3pc. bathroom. Step outside this home and discover many outdoor sitting areas & extensive gardens A rear yard oasis with 20'x40' salt water pool, detached pool house & 3pc. bath is surrounded by interlock patios and gardens. To the East of the lot and through a private gate is a 40'X32' heated brick shop with infloor heat & 2pc. bath. Just too many features to list in this exceptional residence! Come see for yourself the best that Bayham has to offer. (id:50886)
Coldwell Banker G.r. Paret Realty Limited Brokerage
2597 Nixon Road
Simcoe, Ontario
Nestled on a serene 47.5 acre plot just a short drive East of Delhi lies a dwelling that commands attention. This property boasts approximately 30 acres of fertile farmland, harmoniously blending with wooded areas and designated building sites. Here, agricultural potential meets natural habitat, offering a picturesque setting for country living. Crafted as a sanctuary for both entertaining and familial comfort, this rural retreat exudes tranquility, surrounded by woodlands and expansive fields. Upon entering, the grandeur of the residence unfolds, showcasing high ceilings, laminate floors, and an open staircase leading to the finished lower level. The heart of the home lies in its gourmet shaker-style kitchen, adorned with pristine white cabinetry, stainless appliances, and a convenient rear laundry/entry area. Adjacent, the dining room basks in natural light streaming through generous windows. The impressive greatroom is seamlessly connected to a covered porch, blurring the lines between indoor and outdoor living. Outside, a private oasis awaits, featuring an above-ground pool and newly constructed deck, perfect for leisurely afternoons. On the main floor, three bedrooms accompany the luxurious owner's suite, boasting an elegant 4-piece bath with a soaker tub, glass shower, and walk-in closet. Descending to the lower level reveals a fully finished space, offering a sprawling recreation area and an additional guest bedroom. Completing the property is a substantial 44' x 44' pole barn that was constructed in 2020. This building has roll-up doors, high ceilings & side entry, providing ample storage & workspace. With a multitude of features too numerous to enumerate, this exceptional rural residence epitomizes the finest living Norfolk County has to offer. Don't let the chance slip by to experience it firsthand. (id:50886)
Coldwell Banker G.r. Paret Realty Limited Brokerage
164047 Brownsville Road
South-West Oxford (Twp), Ontario
Country Oasis minutes from Town or the 401! Located just outside of Tillsonburg, ON this property offers the best of both worlds - tranquility + easy access to all amenities. Inside you'll be totally impressed by this spacious and well maintained home. Large windows offering loads of natural light showcase the 4 bedrooms, 2 full baths, open concept custom oak kitchen, main floor laundry, spacious family room, finished basement with recreation room AND an abundance of storage. The oversized garage with access to and from the basement PLUS the shop/man cave all combines for a very special home and property. You don't worry about no hydro - this home has a hard wired generator. Outside is equally impressive on this 0.35 acre lot; The rear yard is enormous and backing onto a field means year round privacy. Across the road out front is vacant farm land, too! Privacy from the deck, rear yard and front porch. 16x14 ft two storey shop at the rear has dedicated hydro, insulated panels, steel roof, concrete floor. Simply enjoy playing, entertaining, relaxing or raising a family at 164047 Brownsville Rd. Looking to check all the boxes? This home truly offers that. (id:50886)
Royal LePage R.e. Wood Realty Brokerage
925 Queenston Road
Niagara-On-The-Lake, Ontario
Welcome to wine country living in picturesque Niagara-on-the-Lake where you can call this stately 2600 square foot custom bungalow home. Boasting over an acre of land with the most captivating vineyard and escarpment views you will enjoy morning coffee with sounds of singing birds and sights of wildlife and an evening glass of wine enjoying the sunsets and panoramic vineyard views from your covered porch. You will want for nothing with city water, natural gas and convenient access to Niagara Falls, St. Catharines, QEW, and USA border just minutes away. Country living with city conveniences. Friends and family will love visiting you and experiencing a taste of wine country living. Surprise your guests by walking through your backyard to the serene winery at Queenston Mile Vineyard only steps away where you can enjoy wine tastings and more. This home offers 3 main floor bedrooms including 2 main floor primary suites at opposite wings of the home for additional privacy. The basement is fully finished with a kitchen, bedroom, full bath and walk-up to the 3 car garage. The massive open space in basement could serve well as a home business for workshops or fitness classes. Contact the municipality for more information on permitted home businesses. Basement has large storage room and cold cellar with hydro. There is also a 16x21 storage shed with hydro on the property. This home could accommodate 3 families if desired. Many updates have been made to the home such as a new A/C /heat pump, gas furnace (Dec 2023). Enjoy all that Niagara region has to offer including award wining wineries, breweries, and top rated culinary adventures. Book your private showing today, a property with views like these doesn't come up for sale often. (id:50886)
Revel Realty Inc.
14902 Niagara River Parkway
Niagara-On-The-Lake, Ontario
Beautifully redone residence overlooking the Niagara River situated on manicured 1.25 acre parcel, complete with 4 car detached garage, in-ground swimming pool. Stunning natural wood floors, trim, pocket doors and staircases painstakingly restored by the current owner. The home currently set up with 3 rooms with private baths on the main floor, living room, dining room and kitchen. 2nd floor 2 additional rooms for guests/family with private baths, owners area with custom kitchen, great room with gas fireplace, large bedroom and bath plus walkout to large deck with view of the river. 3rd floor office, laundry room and another full suite with combo living/sleeping area, spiral staircase to the 4th floor. Over 6,000 sq. ft. finished living space. The exterior finishing is Hardy-board, complete with aluminum soffits, facia and commercial grade gutters. Cedar shake roof. Windows replaced. Electrical done. 2 gas forced air furnaces, 2 air-conditioning units and 2 gas hot water tanks. Basement with over sized windows, potential for finishing. 3 decks, sit out front porch plus large stone patio. Next to the garage a very private in-ground pool and lounge area. Perfect B and B. Also a stunning Family Retreat for a large family. Endless possibilities in a beautiful Niagara-on-the-Lake setting. A few minutes past historic Queenston as well as a short drive to Old Town, Shaw Theatre, numerous wineries, distilleries, easy access to US border and highways. (id:50886)
Royal LePage NRC Realty
3200 Bertie Road
Ridgeway, Ontario
Equestrian 84 acre property located atop “Ridgeway Ridge” Just minutes to all amenities, major Hwy’s and the US border. Enter the winding 900’ laneway with paddocks on either side which magically opens to the heart of this one of a kind property. Boasting a custom built open concept post and beam 2800 sq ft executive home resembling a gabled country farmhouse (circa 1840). Many features from 5 skylights, pine plank floors, granite kitchen countertops, wood stove, 5 bedrooms, 2 baths, steel roof, mud room, full basement with walk-up to attached 30' x 20' garage, etc. Private backyard deck and 46’ x 22’ salt water inground pool with picturesque views of approx. 20 acres of wood lands. 18 various sized electric fenced paddocks with numerous walk in sheds, approx. 30 acres of pasture, approx. 30 acres of hay fields and a pond. The property has been pesticide free for over 20 years, easy to be certified organic. 180’ x 80’ working indoor Seco structure arena attached to 25 stall hip roof barn with heated office, tack room and wash stall. 32’ x 28’ viewing lounge, heated and insulated with his and her bathrooms. Hay mow holding 3000+ bales. 250’ x 150’ outdoor arena, 180’ x 80’ outdoor arena. (id:50886)
RE/MAX Garden City Realty Inc
8 Acrevale Road
Omemee, Ontario
This brand new 3+2 bedroom 3 bathroom Nelson Built Home with full Tarion warranty is set on a 1 acre country lot minutes to Peterborough, Lindsay, Bridgenorth or Ennismore. Plenty of room for parking in the triple wide driveway and the 3 car attached garage with direct entry into the home plus the driveway access to the fully finished walkout lower level will certainly be appreciated. The main floor is an entertainer's delight with an open concept living room featuring vaulted ceilings, pot lights, and access to a large deck with panoramic views of the skyline and farm fields. The well designed kitchen also features vaulted ceilings, plenty of cabinetry, pantry, granite counters, and an island perfect for accommodating bar stools. The main floor has 3 bedrooms including a primary bedroom with 3 piece ensuite bathroom and walkout to the large deck. The fully finished walkout lower level features 2 additional bedrooms with large windows, an enormous family room with gas fireplace, kitchenette, a second 4 piece bathroom, and a large utility room. Natural gas heat, tankless on demand hot water heater, and central air conditioning. (id:50886)
Pd Realty Inc.
11257 Niagara Parkway
Niagara Falls, Ontario
CUSTOM BUILT PROJECT MANAGER GATTA HOMES, ORIGINAL BUILDING PLANS AVAILABLE, FLOORING HARDWOOD & CERAMIC TILES 9 FT CEILINGS MAIN FLOOR, THERMOPAN INSULATED PANEL CONSTRUCTION, METAL STUDS ROUNDED CORNERS, CENTRAL AIR, GRANITE STONE COUNTERTOPS, ISLAND, HIGH VAULTED CEILING LIVING ROOM. FORMAL DINING ROOM TWO DOUBLE SIDED FIREPLACES-MASTER BEDROOM/SUNROOM/FAMILY ROOM. NEW DISHWASHER 2022, MYER WATER PUMP 2020. BASEMENT HOT WATER TUBING FOR HEATING STEREO SPEAKERS, BOTH LEVELS. CALIFORNIA SHUTTERS, ENSUITE BATH & SUNROOM. INCLUDED SECURTY SYSTEM, WATER FILTRATION SYSTEM, OVERSIZED DOUBLE CAR GARAGE, STUCCO PAINTED 2022, AUTOMATIC GARAGE DOOR OPENER. (id:50886)
RE/MAX Niagara Realty Ltd
657 Concession 6 Road
Niagara-On-The-Lake, Ontario
A truly exceptional rural property that stands out from the rest! Perfect for those seeking ample acreage, this property boasts an excellent location with convenient access to Niagara Falls, NOTL Old Town, and St. Catharines. The stunning rural setting includes a total of 10 acres of land, approximately 2 acres of lush grass, with the remaining 8 acres of land being flat and farmable. This property is truly unique with a 2 bedroom home allowing you to live on site and own the thriving Niagara Pet Resort, which is a successful business with historical sales in excess of $1 million. The resort offers a wide range of services including daycare, grooming, boarding, training, and an online store. Additionally, it features a 3,600 sq ft barn/workshop and a swimming pond for the dogs, making it an ideal setup for pet care and recreation. Don't miss out on this incredible opportunity to own a beautiful property and a lucrative business in a stunning rural setting! (id:50886)
RE/MAX Niagara Realty Ltd
Royal LePage NRC Realty
500 Line 5 Road
Niagara-On-The-Lake, Ontario
Located in the heart of the prestigious VQA Four Mile Creek Appellation, this expansive 46-acre vineyard offers an exceptional opportunity for viticulture enthusiasts and investors alike. Situated just 5km from the serene shores of Lake Ontario, this parcel benefits from ample sunlight exposure throughout the day, providing an ideal environment for grape cultivation. Currently, 11 acres are thriving with BDX varieties, producing high-quality grapes known for their exceptional flavour profiles. An additional 9.3 acres, presently under a cover crop, are fully trellised and primed for transformation into an organic vineyard. The property also features 3 acres allocated for future development, perfect for establishing a winery! No chemical pesticides or fertilizers were used in the past 7 years, making this a pristine and fertile growing environment. Whether you're looking to expand an existing operation or embark on a new venture in winemaking, this prime parcel in Niagara-on-the-Lake offers unmatched potential and a sustainable path to producing premium wines! Don't miss the chance to own a piece of Niagara's esteemed wine country! (id:50886)
Sotheby's International Realty
537 Sandy Bay Road Road S
Dunnville, Ontario
Experience the pinnacle of modern lakefront living with exquisite upgrades, making this home a true gem. Absolutely stunning! Tastefully decorated 1800 sq. ft. brick bungalow with walkout , nestled in a very secluded setting . 191 ft of frontage on Lake Erie, steps from Freedom Oaks Golf Course, offering direct lake views. The 3.52 acres of waterfront property incudes a gourmet Kitchen with stainless steel appliances, an open concept leading to a spacious living and dining area , three bedrooms and two baths on main floor. Enjoy a gorgeous sunroom with panoramic windows and ceiling fans overlooking the beach and sunset lake views. New laminate flooring complements the modern metal iron staircase leading to the lower level, featuring a games room, bedroom, wet bar, rec room, and another sun room with panoramic patio doors and walk out, four natural gas fireplaces, central vac. Updates include front entry system all windows and doors, with a heated, insulated 20x24 garage offering ample storage and easy boat access and storage underneath, via double front and back doors. Retaining stonewall, beautifully landscaped grounds , and a pole barn with hydro (26x52) for parking and storage add to the property's charm. The sunroom addition in 1997 makes it ideal for entertaining. This is a must-see in person-your chance to own a piece of paradise! (id:50886)
Royal LePage NRC Realty
2459 Noella Crescent
Niagara Falls, Ontario
ONE-OF-A-KIND ARCHITECTURE + BACKYARD OASIS!! Welcome to this stunning architecturally designed and built home in Niagara's Most Desirable Neighbourhood; Rolla Woods, located in the true Northend proximal to excellent schools, parks, Niagara-on-the-Lake and highway access. This unique bright and spacious home sits on an oversized pie shaped lot surrounded by mature trees & features over 3200 Sqft of total living space. The exterior welcomes you with manicured gardens, aggregate driveway and walkway to grand entry with floor-to-ceiling windows in the foyer and living room. Entry into this home is captivating from the winding metal staircase overlooking the incredible foyer, to the cathedral ceilings in the living room w/magnificent cobblestone wood burning fireplace and hardwood floors. Enjoy the treed views through the massive windows and sliding door access to park-like backyard. The separate dining room is open concept to LR and flows to the immaculate kitchen and mud room with multiple access to rear and inside access to double garage. The main floor continues w/den, main floor laundry room w/3 pc bathroom. The upper level has 3 bedrooms with the Primary bedroom having ensuite privilege to large 4 pc bathroom w/double sinks, renovated shower and updated flooring. The upper level is complete with a rooftop terrace overlooking an incredible view of this estate. The basement is fully finished w/large rec room w/gas fireplace and updated wetbar, an updated 3 pc bath w/tiled shower, a 4th bedroom, huge utility room for storage and large cold cellar. The backyard oasis is a must-see with the sprawling deck of the back of the house plus a deck and canopy covering the heated pool! This property is a MUST-SEE and many upgrades have been completed within the last year including: NEW FURNACE & A/C, POOL LINER, GAS HEATER FOR POOL, RENOVATED BASMENT BATHROOM & SHOWER IN UPPER BATHROOM, TILED KITCHEN (over $50,000). Check out beautiful video tour! (id:50886)
Royal LePage NRC Realty
2 Joanne Crescent
Minto, Ontario
For more information, please click the Brochure button below. Unique One of a Kind Spacious Bungalow in Prestigious Minto Pines Estates. This Large Bright Open Concept Home is Tastefully Decorated with Many Up-Grades and Amenities. 3 Bedroom, 3 Bathrooms. Main Floor Features Two Bedrooms, Two Bathrooms, Laundry/Mudroom, Walk-in Pantry, Large Eat-In Kitchen with Stove Top Island and Built-In Appliances. Open Concept Living Room with Built-In Fireplace, Bright Spacious Dining Room. 2 Wall Mounted TV's. Lower Level Features-In Floor Heating, High Efficiency Furnace, On Demand Water Heater, Extraordinary Jacuzzi Tub Room! 3 Piece Bathroom with Corner Shower, Spacious 3rd Bedroom, Furnished Games Room with Pool Table, Theatre Room with 75 inch Wall Mounted TV. Over Sized Fully Insulated Finished Garage, Built-In Back-Up Home Generator, Large 2 Section Shop with In-Floor Heating and Wood Stove, Low Maintenance Fully Landscaped Mature Yard with Privacy Hedges, Enclosed Gazebo, Grill Zebo and BBQ with Central Gas Hook-Up. Walkways Include - Interlock, Flagstone, Slab and Wood. Three Stone Patios, Large Crushed Stone Fire Pit Area, Full Length Decks Front and Back with Front Screen Enclosed, Raised Box Vegetable Garden. Paved Extra Wide Driveway - Approximately 180 Ft. Long with Four Lamp Post. Country Living in a Small Subdivision Offers- Fibre Optic Internet, Year Round Sports and Activities. Minutes from Golf Course and Snow Mobile Trails! (id:50886)
Easy List Realty
14 B717 Isabella Island
The Archipelago, Ontario
Discover a serene escape on pristine Georgian Bay, offering unparalleled tranquility and waterfront luxury. This exceptional property boasts multiple docks, providing easy access to the main channel and a secluded cove, perfect for private mooring and water activities. **Key Features:** - Large screen porch with panoramic views of the lake, ideal for relaxing and entertaining. - Spacious 2.3 acre lot offering ample room for outdoor recreation and expansion possibilities. - Entire septic system replaced 2021, water pump and lines 2022 and hot water tank 2023, air tight wood stove 2018 - Four bedrooms, including a master bedroom with a walkout to a deck overlooking the bay. - Beautiful quiet sandy beaches This is a rare opportunity to own a waterfront sanctuary on Georgian Bay, combining natural beauty with modern comforts. Whether you seek a weekend cottage or seasonal retreat, this property promises a lifestyle of fun and tranquility. Schedule your private viewing today to experience all that this exquisite home has to offer. (id:50886)
Flux Realty
110 Fergus Avenue Unit# 416
Kitchener, Ontario
Offers anytime! The Hush Collection homes are located in the centre of Kitchener; tucked away in an established, calm, and beautifully neighbourhood. Nestled minutes from the urban conveniences of shopping, dining, and entertainment. It's less than 10 minutes away from Fairview mall, Costco, Chicopee ski area, St. Mary's hospital, highway access and countless other amenities. This one bedroom, on bath condo includes in suite laundry. Amenities include an outdoor bbq in the courtyard, a stylish event space available for private events, and ample visitor parking! (id:50886)
Shaw Realty Group Inc.
1329 Eden Grove Road
Lansdowne, Ontario
Welcome to 1329 Edengrove Road, a stunning 100+ acre hobby farm located in the heart of Lansdowne. This unique property, offered for the first time in 33 years, boasts a prime location with easy access to all amenities including a year round county road that is plowed 24 hours a day in the winter, easy access to essential emergency services, schools, a library, and thriving recreational facilities (Agricultural Fairground) making it the perfect blend of rural tranquility and modern convenience while also presenting the opportunity for self sufficiency to those who are so inclined. The property features mixed-use zoning, presenting endless possibilities for both residential and commercial endeavors. The Farm use land is composed of pastures and hayfields allowing for a myriad of uses or appealing to the avid hunter. A large barn and a spacious storage building provide ample space for all your farming needs, while the charming three-bedroom farmhouse stands as a testament to classic architecture seamlessly blended with modern updates. The farmhouse has been thoughtfully renovated to include a more open floor plan, enhancing the flow and functionality of the living spaces. The addition of a beautiful, large kitchen is a chef’s dream, designed to be the heart of the home where family and friends can gather. An oversized garage complements the property, offering plenty of room to store and maintain farm equipment. This idyllic property at 1329 Edengrove Road is more than just a home; it’s a lifestyle. Embrace the opportunity to own a piece of Lansdowne’s pastoral beauty, where every sunset over your expansive acreage feels like a retreat from the everyday. Don't miss your chance to make this extraordinary hobby farm your own. Home, well, septic, WETT inspection is available! (id:50886)
Gordon's Downsizing & Estate Services Ltd
5260 Line 36
Perth East (Twp), Ontario
You’ve dreamed about this place. A secret garden. Rooms to entertain, to create, to raise a family, to hide away. A place in the country that stands above in its rustic sophistication. Welcome to the beautiful grounds of 5260 Line 36, just minutes from the cultural heartbeat of Stratford ON. Privacy, tranquillity and birdsong for every season await you in this century farmhouse on one acre of pristine property surrounded by 99 acres of organic farmland. Enter the generous, country kitchen—the warm, heart of the home. Beyond, the wainscoted, two-windowed dining room adjacent to the kitchen has two walkouts, one to the rear veranda and one to the rear deck, both defined by their double 24-pane French doors. A third door leads to the sizable story-and-a-half gathering room with matching oversized doors to the courtyards. Originally built for storing wood for winter heating and cooking, the room is now a marvellous surprise. The first of 3 staircases leads to the nook-filled library on the second floor. Through the kitchen is the inviting great room with a soaring ceiling, a marble-framed fireplace and four large windows on three sides. French doors lead to the deck, patio and grounds. The second staircase finds the first of two entrances to the large primary suite which mirrors the great room below. A massive cherry cabinet lines the hall by the 4-piece bathroom done in a European style. A second door connects the bathroom with the library landing, where you gain entry to a well-lit office with two built-in desks and extensive shelving. Slightly beyond is another generous bedroom-turned-office. A third staircase brings you to yet another large bedroom with an expansive window facing south and another to the north with a view of the landscaped yard. Built-in closets frame the hallway towards a 3-piece bathroom and another large bedroom with inviting window seating. This is the Place in the Country you’ve dreamed of. It’s time to make it yours. (id:50886)
RE/MAX A-B Realty Ltd (Stfd) Brokerage
6055 Fischer Road
Mitchell, Ontario
Welcome to the serene town of Mitchell, Ontario, where sophistication meets comfort in this exquisite 4,000 square-foot executive bungalow. Nestled in a tranquil setting backing onto picturesque farmland, this property offers the perfect blend of luxury and modern convenience. As you step inside, you’ll be captivated by the finishes that define every inch of this home. The spacious, open-concept layout is designed for both entertaining and everyday living, with freshly painted interiors that exude warmth and style. The kitchen features stunning granite countertops, gas cooktop, large island, and an exquisite kitchen faucet which provides you with the perfect space for culinary creativity. This home is equipped with a newer central air and ventilation system, in-floor heating, heated front walkway, porch, garage, on demand hot water heater and more. This elegant bungalow offers three generously sized bedrooms and three beautifully appointed bathrooms, ensuring ample space for family and guests. The attached two-car garage, additional 24 ft x 24 ft shop, RV hook up and cleanout provide convenience and versatility, perfect for hobbyists or those needing extra storage. Outside, the property boasts plenty of parking, making it ideal for hosting gatherings or accommodating multiple vehicles. Don’t miss this rare opportunity to own a piece of luxury in Mitchell. Experience the best of both worlds—executive living with a touch of country charm. (id:50886)
RE/MAX A-B Realty Ltd (St. Marys) Brokerage
1869 Highway 118 West Unit# Bhvb-201
Bracebridge, Ontario
Welcome to Touchstone Resort Muskoka! Just minutes outside of Beautiful Bracebridge, this breathtaking Resort is located on the prestigious Lake Muskoka. Bright, fully furnished, 657 sqft, 1 Bedroom, 1 Full Bathroom villa is the perfect Four Season Escape for your family! Spectacular waterfront views from your private deck with burner grill & just steps from the private beach, you will enjoy the sunlight almost all day around. This unit features high-speed Internet, ensuite laundry & a gas fireplace. Touchstone Resort offers a fully managed rental program for this investment. The resort fully manages a rental program from which you can benefit. After a long day of playing at the park, tennis courts and swimming at the pool/private beach, or winter fishing/skating on the lake you can dine at your choice of 2 gourmet restaurants in the resort (or making your own grill meal on your terrace), and get a massage at the luxurious spa. Private parking included. (id:50886)
Real Broker Ontario Ltd.
1440 Clarriage Court Unit# 513
Milton, Ontario
Introducing a stunning new addition to the luxury real estate market a meticulously designed Home, promising a lifestyle of elegance, comfort, and sophistication. Nestled in a prestigious neighborhood, this exquisite property offers the perfect blend of modern amenities and timeless charm, setting a new standard for upscale urban living. Come see this Stunning New Luxury Addition to Charming Milton! Spacious Open Concept layout is bathed in natural light and with 9' Ceiling and contemporary design features. A Gourmet kitchen is a chef's dream come true. Equipped with stainless steel appliances, custom cabinetry, and counter-tops are a culinary haven is as functional as it is beautiful. Your new condo is a commuter's dream. Welcome to this Brand New 2 Bedroom, 2 Bath unit in the Heart of Milton! Be the First to Call this Home. Ultra high-speed Fibe internet as well as Smart Home Hub with smart controls and key-less entry, In-suite Laundry, close proximity to scenic walking and hiking trails. The amenities in this state-of-the-art building are incredible. They include a state-of-the-art fitness centre, upscale party & meeting room, outdoor sitting and more. Your new home is steps to everything that you need. Fantastic location, with shopping, restaurants, Top Ranked Schools, several parks and quick access to major highways and GO Station. (id:50886)
Century 21 Miller Real Estate Ltd.
101 Main Street
Penetanguishene, Ontario
Prime commercial opportunity in the heart of Penetanguishene. At approximately 1,475 sq ft, this ground floor unit features a large window overlooking the main street, offering excellent visibility and natural light. The space includes two bathrooms, two enclosed rooms perfect for private offices, ample open floor space, and a welcoming concierge area in the front. Positioned at the top of the hill on Main Street, this location offers an ideal setting for a variety of businesses, including office, retail, or service-based operations. *Tenant proportional share of property taxes, building maintenance, and building insurance included in lease amount, Tenant to assume hydro in own name, and pay parking fee. (id:50886)
Sotheby's International Realty Canada
1212 Bruce Road 40
Arran Twp, Ontario
Step back in time with this charming 1907 schoolhouse, completely renovated, nestled on a serene .88-acre lot surrounded by peaceful pastures. The fully fenced yard offers both privacy and the perfect setting for outdoor enjoyment. The original front doors are a nostalgic nod to the school's storied past, and yes, the school bell is still intact, ready to ring in your next chapter. Inside, you'll find an open-concept layout that makes the most of the generous high ceilings, creating a bright and airy space that feels both welcoming and spacious. Ceiling fans are thoughtfully installed in most rooms, ensuring comfort throughout the seasons. The one-level living offers ease and accessibility, with everything you need conveniently laid out on a single floor, in an open concept design. Whether you're looking for a unique home full of character or a peaceful retreat with a story to tell, this former schoolhouse has it all. With its blend of historic charm and modern-day convenience, it’s not just a place to live—it’s a place to create lasting memories. Come and see for yourself why this rare find is truly one-of-a-kind! (id:50886)
Royal LePage Rcr Realty
80 Dorland Drive
Greater Napanee, Ontario
Welcome to 80 Dorland Drive! This charming home is ideal for those seeking a cozy retreat near Napanee, Bath, and Picton. Meticulously updated throughout, it offers modern comforts with a touch of rustic charm. Situated on a lovely country corner lot, it's perfect for families looking to enjoy a serene, yet convenient, lifestyle. Don't miss this opportunity to make this delightful property your new home. Schedule your private viewing today. (id:50886)
Exp Realty
1017 Harvest Moon Lane
Algonquin Highlands, Ontario
This is the One! Over 1000 sq ft of living space, with a double car garage, on a beautifully treed, large, private lot for under $500k. Enjoy refreshing swims or an afternoon boat ride from your dock on Hall’s Lake that is steps away from your door. This cottage has a full block heated foundation and new insulation in the attic for year round enjoyment. Cozy up to the living room wood stove after a fall day of hiking the numerous surrounding trails, or a winter day of ice fishing on the lake for the coveted Haliburton Gold trout. This cottage is truly turnkey with most of the furnishings being included as well as 2 sections of dock and a pedal boat to get you out on the water right away. Harvest Moon is a small community of approx. 6 cottagers who collectively maintain the year round private road as well as the deeded waterfront. Half of them are full time residents in this beautiful quiet community with everyone owning their own property and sharing in the deeded portion of waterfront. Book a visit to see this well built home today and make that Cottage Dream a reality. (id:50886)
Century 21 Granite Realty Group Inc.

