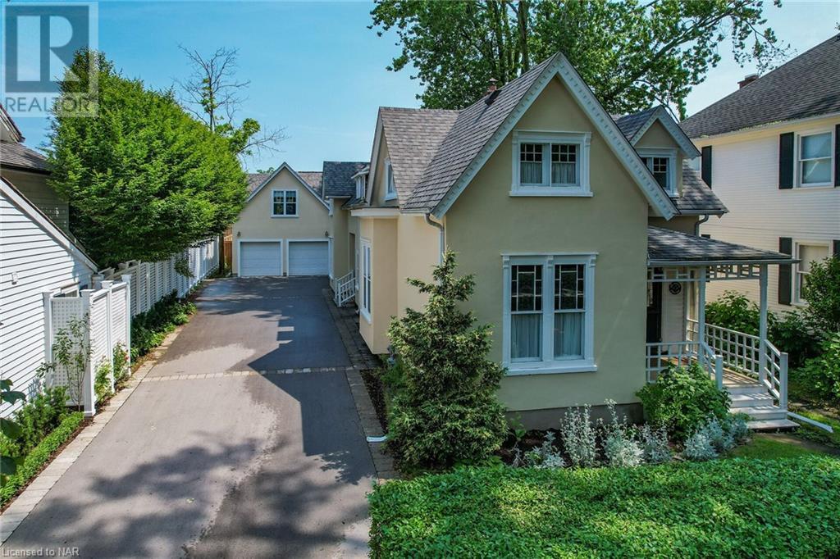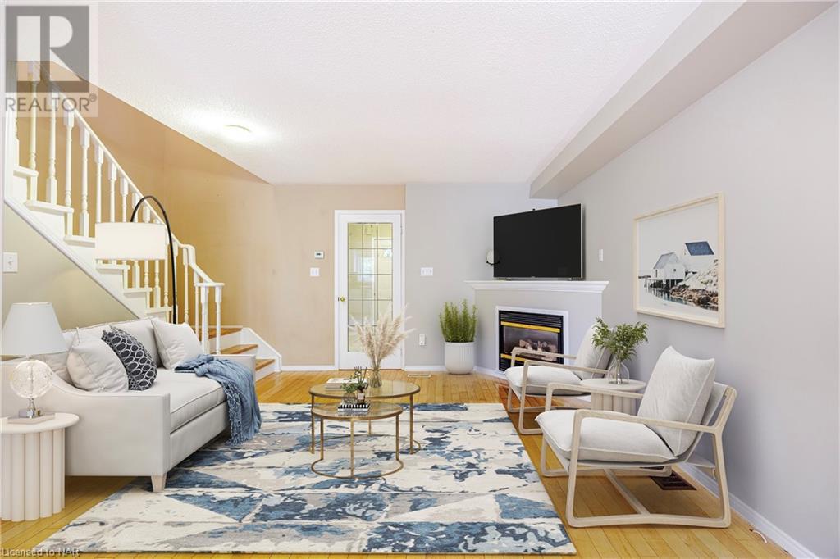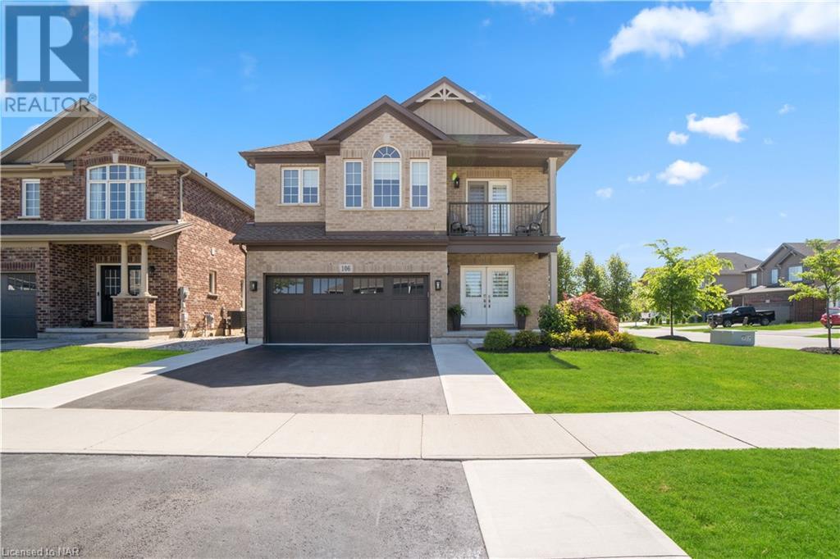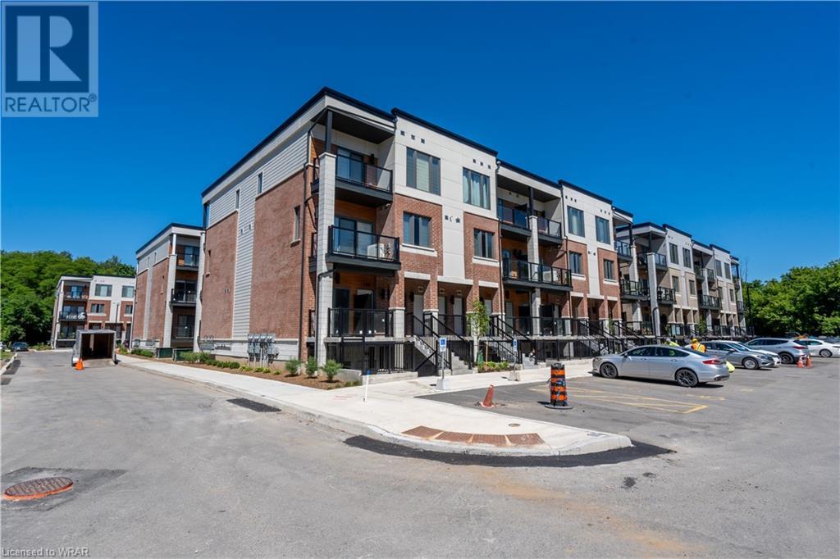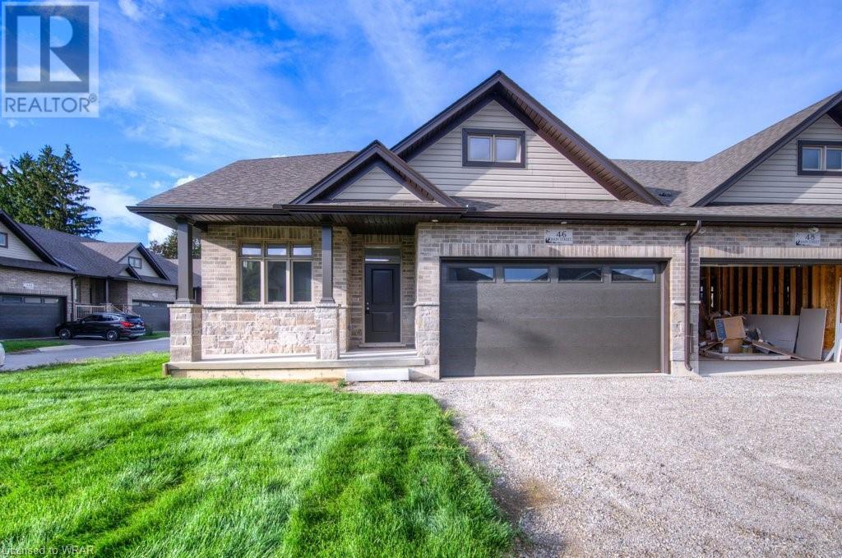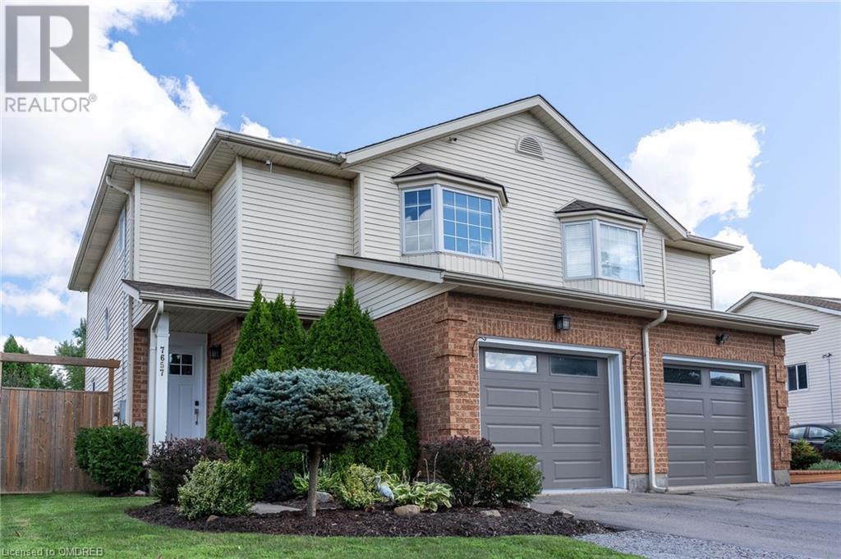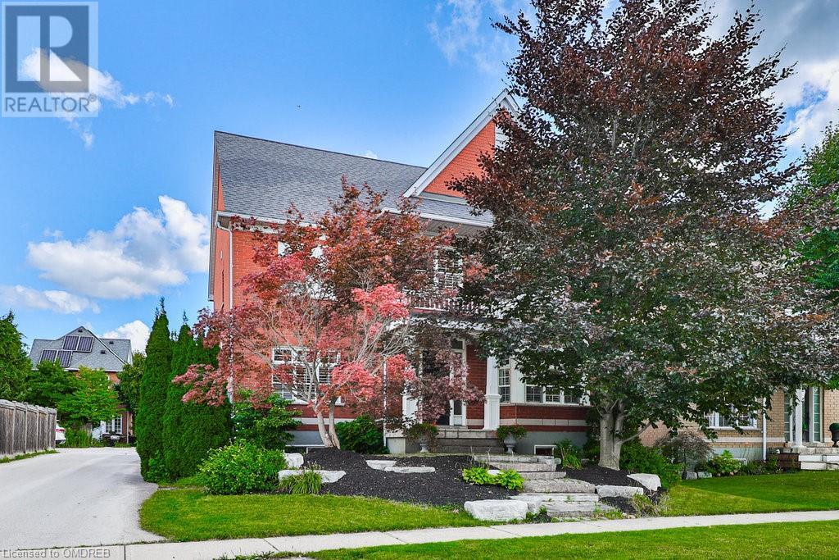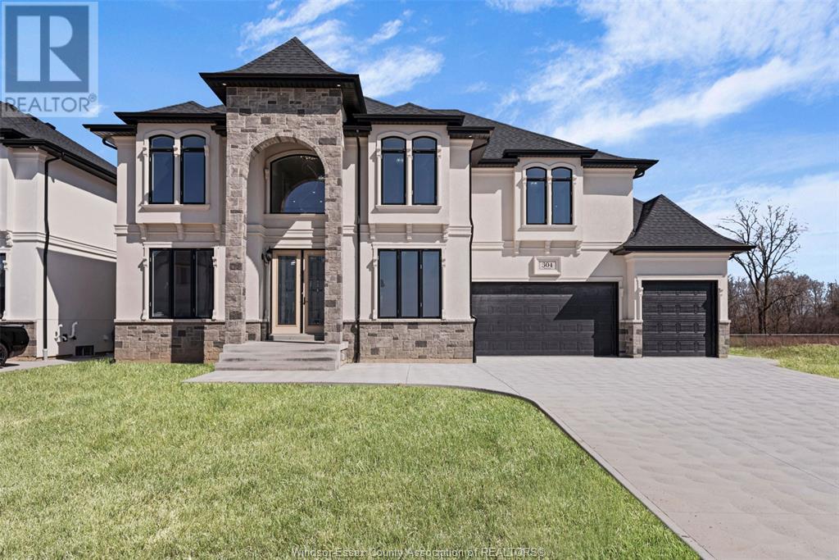782 Notre Dame Street
Embrun, Ontario
Discover the perfect fusion of luxury living and income potential in this highly upgraded property. Designed for both style and convenience, it offers an ideal location for a home business, complemented by a lucrative basement suite option. Over 500k in upgrades, including a designer kitchen with stunning 10-foot quartz island and pro S/S appliances, creating an ambiance of refined elegance. Outside, the allure continues with a gourmet outdoor kitchen featuring luxe granite tops and built-in S/S BBQ system. Dive into in your expansive inground pool overlooking a picturesque riverfront setting, providing an idyllic backdrop for entertaining or relaxation. Conveniently situated amidst the heartbeat of town yet offering a peaceful retreat, this residence embodies the epitome of sophisticated living, presenting not just a home, but an opportunity to elevate your lifestyle and financial portfolio. Contact agent for extensive list of upgrades & features. (id:50886)
Exit Realty Matrix
129 Johnson Street
Niagara-On-The-Lake, Ontario
Luxurious Home with Newly Renovated Apartment in Historic Old Town Niagara-on-the-Lake!*** APARTMENT ABOVE GARAGE***has a new 3 piece bathroom, new full kitchen with dishwasher, stove, fridge and island. It has its own separate hot water tank, furnace and electric panel in garage.*** This home is nestled in the heart of the prestigious Old Town of Niagara-on-the-Lake, this exceptional 4 bedroom, 4 bathroom home offers a lifestyle of unparalleled elegance and convenience. Boasting a 2-car garage and a recently renovated apartment perfect for in-law accommodation or rental purposes, this property truly stands out. Immerse yourself in the charm of this historic town, where you can easily walk from your new home to the renowned theatres, exquisite restaurants, quaint shops, world-class golf courses, and the enchanting Niagara River walking trails. Every day is an opportunity to explore and enjoy all that this vibrant community has to offer. With a perfect blend of modern comfort and historic allure, this home is a sanctuary of comfort and style. Whether you seek a peaceful retreat or a bustling social hub, this residence caters to all your needs. Seize this rare chance to own a unique home in Niagara-on-the-Lake and schedule your viewing today. (id:50886)
Sotheby's International Realty
3838 Kenyon Dam Rd Road
Alexandria, Ontario
Don't miss this rare opportunity to own a versatile and stunning 4.24-acre property, situated minutes from Alexandria's vibrant core, catering to both residential and entrepreneurial ambitions. Included on the property is a turnkey fully-equipped commercial pizzeria ready to generate immediate revenue and is perfect for those looking to enter or expand in the food industry. The facility features a commercial kitchen with a wood-fired oven, a seating area, and a bathroom. Whether you're envisioning a successful bakery, gourmet pizzeria, a serene retreat, or other business opportunities such as catering and event planning, this property truly offers endless possibilities. All nestled within the beautifully landscaped grounds boasting lush perennial gardens, a private tranquil pond and mature trees creating a tranquil and private oasis. Building newly built in 2022 to commercial standards with SP10 Energy Efficiency. MLS Sold under both 1408475 & 1405603 (id:50886)
RE/MAX Hallmark Realty Group
150 Dorothy Street
St. Catharines, Ontario
Welcome to 150 Dorothy Street in St. Catharines. This gorgeous, well maintained FREEHOLD townhome is situated in the most desirable North End location of the city. It is close to schools, shopping, restaurants, parks and even within a walking distance to the lake, Port Dalhousie parks and marina. This beautiful home is completely move in ready. It features 3+1 bedrooms, 3 baths and a fully finished basement. The main floor consists of an open concept layout with a nice size kitchen, tile/hardwood flooring throughout, 3 piece bathroom, and and a door to a single car attached garage. Living room features a gorgeous built in gas fireplace, and a dining area has a glass sliding door that takes you to a gorgeous private all fenced in backyard oasis with multiple fruit trees and pretty flowers. Second floor offers 3 good size bedrooms including the master suite with his & hers separate closets. A well appointed 4 piece family bathroom, gorgeous light fixtures and hardwood flooring throughout. Looking for more space to entertain? A finished basement has a large wet bar area, as well as an extra bedroom and a 3 piece bath as well as a laundry room. Plenty of storage space throughout the house. There isn't much left to do than move in and enjoy! Don't miss the chance to call this beautiful property yours! (id:50886)
Right At Home Realty
19 Colonial Street
Welland, Ontario
What a great location! 19 Colonial is close to many amenities including Niagara College, great dining, and shopping - all just a short distance away. This home has great features including an open car port with access to backyard, separate entrance for an in-law suite, double wide driveway and private backyard. Recently updated kitchen, bathroom, paint, closets, and new flooring on main floor. Quick occupancy available. (id:50886)
RE/MAX Niagara Realty Ltd
106 Spruce Crescent
Welland, Ontario
Welcome to 106 Spruce Crescent, this home has everything you could ever want! Incredible location close to everything and just steps away from the park for the kids to play. Such a wonderful family oriented neighbourhood! This 2 Storey Home features 4 + 1 bedrooms and 4 bathrooms. This open concept layout is perfect for entertaining both inside and out featuring an inground heated salt water pool with fountain water jets , hot tub, outdoor pool bar set up with Tv and keg, as well as a fully plumbed bathroom and a spacious covered patio with natural gas perfect for having friends and family by for summer bbqs. Stunning open concept floor plan with upgraded eat-in kitchen, pantry closet, quartz counters and breakfast bar/island open to living room . Spacious bedrooms, Primary with walk-in closet and 5pc Ensuite. Convenient bedroom level laundry room. Additional full 4pc bathroom for the kids. Finished basement with rec room, 5th bedroom and rough-in for full bathroom. Wired in Security System. Tons of storage. This home is everything you could ever need…come have a look! (id:50886)
RE/MAX Niagara Realty Ltd
25 Isherwood Avenue Unit# 128
Cambridge, Ontario
Welcome home! A fantastic 2 bedroom, 2 full bath layout located close to shopping, transit and highway access awaits! This one level condominium was built by award winning local Builder-Activa ! It features 2 really good sized bedrooms, one with ensuite privilege. There is a utility room and also an area you can use for storage. This open concept living room also has access to good sized balcony. The unit also is home to in unit laundry for your convenience! Book a showing for this fantastic layout in a tremendous location! (id:50886)
Peak Realty Ltd.
RE/MAX Real Estate Centre Inc.
48 Main Street E
Innerkip, Ontario
Innerkip Greens! Amazing 1,314 square foot interior unit 2 bedroom bungalow with a DOUBLE CAR garage. Quality and attention to detail at every turn in this Majestic Homes built townhome. Cabinets by Olympia, quartz counters, and great sized island with breakfast bar. Large primary bedroom boasts a walk in closet and gorgeous ensuite. Photos and virtual tour are from the model home located next door. (id:50886)
Mcintyre Real Estate Services Inc.
8760 Milomir Street
Niagara Falls, Ontario
Step into a slice of suburban bliss with this beautifully crafted home nestled in a charming Niagara Falls West end neighborhood. Imagine a house where every detail spells 'home-sweet-home,' complete with 4 cozy bedrooms plus a bonus room that screams 'slumber party' or perhaps a mystic den for your yoga mats. This isn't just a house; it's a carnival of space boasting 2894 square feet of living area, seasoned with quality craftsmanship that you can feel in every corner. The story doesn't end there! Your primary bedroom is an oasis of calm with a luxurious ensuite and wardrobe spaces so big, you might need a map to navigate! Entertainers, rejoice! A sprawling kitchen and ample living spaces make gatherings feel like a breeze, especially with a backdrop of grapevines and a sprinkler system that keeps the lush garden party-ready. Plus, the finished basement featuring a large bedroom and bathroom is perfect for guests or that moody teenager. Location? Oh, it's a live Google map! Just a stroll to Garner Park, or a zip over to Costco Shopping centre, and a hop, skip, and a bus ride from schools and grocery shopping — all under your nose. Not to mention the local Boys and Girls Club, Cineplex, MacBain Centre and Heartland Forest for the kiddos! And let’s not forget the convenience of driving out without fuss, thanks to the spacious parking. Live here and you'll be the talk of the town—or at least the envy of your Facebook friends. Ready for a tour? Your future neighbours sure hope so! (id:50886)
RE/MAX Niagara Realty Ltd
169 Bechtel Street Unit# 4
Cambridge, Ontario
Beautiful 2 bedroom ground floor condo unit in a small complex in Hespeler neighbourhood. Amazing location, 2 minutes from highways, shopping, restaurants, soccer fields, green space, trails, and public transportation. Open concept living, dining and kitchen with a breakfast bar for 4 people. Large primary bedroom and the second bedroom can be used as a room or as a nursery or an office, full 4-pc bathroom, in-suite front loading laundry, back door entrance leads to a concrete patio for the hot summer days and BBQ and entertaining. Laminate flooring and ceramics flooring throughout. Great for young couples, singles working from home, and down-sizers. Secure entrance. Includes one parking spot. Perfect home for first-time homebuyers, downsizers, investors, and families. Don't miss this opportunity. (id:50886)
RE/MAX Real Estate Centre Inc.
7657 Trackview Street
Niagara Falls, Ontario
Welcome to 7657 Trackview Drive! This home boasts an incredible location, close to parks, schools, shops & dining. Nestled in a family-friendly neighbourhood with a well-maintained exterior and beautiful interior and exterior upgrades! A cozy living room with & 2pc bathroom complete the main floor. Upstairs,a large primary bedroom with a walk-in closet & an ensuite awaits, along with two additional generous size bedrooms. The finished basement offers a cozy retreat with a rec room, 4pc bathroom. The private backyard features a generous deck for outdoor enjoyment. This home offers a lifestyle of comfort & convenience in a vibrant community with easy highway access. (id:50886)
Century 21 People's Choice Realty Inc.
179 Townsend Avenue
Burlington, Ontario
Burlington's most prestigious pockets, just minutes from Burlington Golf & Country Club & Lake Ontario! Peace & tranquility awaits you on a quiet, family-friendly tree-lined avenue in the heart of sought-after South Aldershot. Great curb appeal with manicured gardens, towering trees & charming flagstone walkway into your dream home! Bright & functional living room featuring wood floors, large bay window, coffered ceiling, & a gas fireplace to relax around. Dining room is open to the living room with wood floors & a walkout to a deck leading to the side of the home. You’ll love cooking big family dinners in your custom Chef’s kitchen with subway tile, coffered ceilings, double sinks, S/S appliances, gas range, soft-close drawers, modern floating shelves, & white cabinets. A beautiful sun room with a fireplace, just steps from the kitchen with multiple walkouts from the homes to backyard oasis with decks, in-ground pool & two sheds. Spacious primary bedroom oasis with wood floors, large window, connected to office space/bedroom by black barn doors. Office space can be converted to a bedroom. Second spacious bedroom with wood floors, perfect for a nursery. Sun-filled shared 3-piece bathroom on main level with claw foot tub to relax & unwind in! Professionally finished lower level boasts 2 additional bedrooms, rec room with fireplace, hidden nook, large 4-piece bathroom with soaker tub & laundry. Perfect teenager retreat or nanny suite. Great Family-Friendly Neighbourhood with all the indoor & outdoor space for any growing family. Steps to Glenview Public school, Aldershot High school, parks, & trails. Close to great shopping, all amenities & major highways. This home will not disappoint! (id:50886)
Century 21 Miller Real Estate Ltd.
8 Inverhuron Trail
Oakville, Ontario
Fabulous 4 bedroom family home located on a quiet child friendly street in the highly desirable neighborhood of River Oaks. Well thought out open concept floor plan with a beautifully upgraded kitchen overlooking a spacious family room with gas fireplace and open staircase to fully finished lower level complete with Rec room, 5th bedroom, bathroom, laundry and wine room. Features include hardwood flooring on both levels, extensive upgraded millwork including baseboards, casements and crown moldings, California shutters, pot lighting and an incredible primary suite with large walk-in closet and stunningly renovated ensuite. Replaced roof (2014) with 50-year shingle and furnace and A/C (2016). Impressive carriage-style curb appeal with detached double car garage tucked behind a fully fenced back garden offering privacy and an upgraded 19'x19' Trex composite deck. Walk to shopping, schools and parks and ideally located close to transit and highways. (id:50886)
Royal LePage Real Estate Services Ltd.
604 - 955 Bay Street
Toronto, Ontario
Welcome to Britt Luxury Residence heritage of the Legendary Britt Hotel. Well-kept One Bedroom Unit with Major Upgrades. 9 Ceiling, Engineered Floors Throughout, Upgraded White Kitchen Cabinet and Stone Countertops, Backsplash. S.S. Appliances in Kitchen, Front Load Washer & Dryer. 5 Star Hotel Style Lobby, Fully Equipped Fitness Centre, Yoga Studio, Roof Top Outdoor Pool with Terraces & BBQ Area, Sauna & HotTub, 24Hr Concierge Service, Party Room & Private Dining Room, Meeting Room, Library, Sitting Areas with WIFI, Pet Spa, Visitor Parking & ***Wheel Chair Accessible!*** The Building Is Not Subject To RENT CONTROL. An Unbeatable Location at Bay & Wellesley , Walk to UOT, TMU, TTC, Yorkville Shopping District, Financial District, Supermarkets and Entertainment, and much more. **** EXTRAS **** The Building Is Not Subject To RENT CONTROL. Wheel chair Accessible! (id:50886)
Homelife Landmark Realty Inc.
3 Rosanne Circle
Wasaga Beach, Ontario
This model, known as the Talbot, offers 1,568 square feet of open concept living space, 2 spacious bedrooms and 2 full bathrooms. The exterior is of vinyl siding, stone brick features and black window trim. The interior offers main floor living at its finest, with engineered hardwood flooring, 9ft ceilings and 8ft doorways throughout. The laundry room is also conveniently situated on the main floor with upgraded whirlpool front loader washer and dryer as well as upper cabinetry for additional storage needs and inside access to the garage. The kitchen is a bright enjoyable space with white quartz countertops, a seamless matching quartz backsplash, pot lights, upper cabinets, upgraded stainless steel appliances, island with dishwasher, undermount sink and black hardware. The living room has pot lights, an electric fireplace with outlets situated above for a mounted television, and a large window for natural lighting. The home comes with a 200-amp electrical service, tankless on-demand hot water heater, HRV system, sump pump and air conditioning. Schedule your showing today and see what living in Wasaga Beach's River's Edge has to offer. Some images virtually staged. (id:50886)
RE/MAX By The Bay Brokerage (Unit B)
RE/MAX By The Bay Brokerage
5 Rosanne Circle
Wasaga Beach, Ontario
Welcome to 5 Rosanne Circle, located in the River’s Edge development by Zancor Homes. This model, known as the Talbot, is a bungaloft style, featuring 4 spacious bedrooms, 2 on the main floor and 2 on the second floor, and 3 full bathrooms, 2 on the main floor and 1 one the second floor. As you step inside, you will immediately feel the exquisite design and upgraded elegant features of this home. The entrance, through to the kitchen, features 11ft ceilings, and thereafter, the remainder of the main floor includes 9ft ceilings and 8ft doorways. The pot lights situated strategically within the hallways, dining room, kitchen and living room areas create a warm and inviting atmosphere for you and your guests, while the engineered hardwood flooring throughout much of the main floor adds richness and texture to the spaces. The kitchen features immaculately selected two-toned cabinetry with gold hardware, upgraded light pendant light fixtures, upgraded stainless steel appliances, an island with undermount sink and additional storage space, rich white quartz countertops, and a large subway tile backsplash to round it all out. The living room’s ceiling is open to the above loft and includes a floor-to-ceiling window, allowing an abundance of natural light to fill the space. The living room also comes equipped with an electric fireplace and proper outlets above for tv hookup. The main floor primary bedroom has carpet flooring, large walk-in closet and has large 5-pc ensuite with upgraded double sink vanity with quartz countertops, upgraded tile flooring, soaker tub and stand-up shower. The laundry room is conveniently situated on the main floor with upgraded whirlpool front loader washer and dryer. The home comes with central vacuum, 200-amp electrical service, tankless on-demand hot water heater, HRV system, sump pump and air conditioning. (id:50886)
RE/MAX By The Bay Brokerage (Unit B)
RE/MAX By The Bay Brokerage
322 Benson Crt.
Amherstburg, Ontario
Backing onto Pointe West Golf Club, this brand new, 2 storey massive home is sure to impress. Enter through the double front doors and you'll find a bright living room with 17ft ceilings, gas FP and expansive wainscoting, an inviting dining room, breakfast area with access to a covered patio, a functional kitchen with w/ quartz counter tops, a bedroom and a 3 PC bath. The second story offers two suites: a Master Suite and Mother-In-Law Suite each with a private ensuite bath. The Master Suite also features a spacious W/I closet and an access door leading to an oversized private balcony. 2 additional bedrooms, a 5 PC bath and laundry room complete the second floor of this palatial home.With a 3 car garage, additional basement space, grade entrance and finished driveway, this is truly the home you deserve. 7 year New Home Tarion Warranty for your peace of mind. This home is the builder's model home. Pictures are from a previous model and have been virtually staged. (id:50886)
Realty One Group Iconic
12 Sherway Court
Leamington, Ontario
Discover elegance in Sandy Lakes with this custom-built brick ranch. Boasting 2700 sq ft on the main floor, bamboo, hardwood, and ceramic floors elevate every room. Enjoy a 2nd prep kitchen, ideal for culinary endeavors. Unwind in the primary bedroom's 4-piece ensuite. The finished basement offers extra space for recreation. Outdoors, find an inground pool, pizza oven, and fenced yard for privacy. Perfectly located near schools, trails, and Leamington's lakefront. Live in luxury - schedule your viewing today! (id:50886)
Sun County Realty Inc. - 732
5911 Malden Road
Maidstone, Ontario
Step into luxury and elegance with this captivating 7bd.rm.4bath executive home, crafted from stone and brick to impress at every rum. As you enter, a grand, darkly finished spiral staircase welcomes you into a marble foyer with soaring ceilings, setting the tone for the opulence that awaits. The open concept great room beckons with its cozy fireplace and seamlessly integrates a gourmet kitchen complete with custom craftsmanship and top-of-the-line amenities including a double oven, all fridge and freezer and custom blinds. This home is designed for comfort and functionality, featuring main floor laundry, a luxurious master ensuite, and walk-in closets with custom shelving.Out.side.an oversized lot offers ample parking and a serene covered back patio, perfect for summer evenings spent watching fireflies dance in the fields and the stars illuminate the night sky. Located in a tranquil neighborhood, this residence is not just a home but a sanctuary ideal for raising a family. (id:50886)
Bob Pedler Real Estate Limited
4300 Golfcourse Crescent
Windsor, Ontario
LOOKING FOR THAT PERFECT FAMILY HOME. MINUTES TO ALL THE CONVENIENCES. SCHOOLS, 401 AND U.S. BORDER? LOOK NO FURTHER. 4300 GOLFCOURSE SITS ON BEAUTIFULLY LANDSCAPED CORNER LOT IN PRIME SOUTH WINDSOR. BUILT FOR THE ORIGINAL OWNER IN 1996. SOLID BRICK RAISED RANCH (APPROX 1500 SQ FT) W/ 3+2 BEDROOMS. 2 FULL BATHS (ENSUITE ACCESS AND A SAUNA!). FORMAL LIVING & DINING ROOMS W/HARDWOOD. KITCHEN W/GRANITE AND EATING AREA. SLIDING DOORS TO THE GORGEOUS. PRIVATE REAR YARD W/GAZEBO. LOWER LEVEL FINISHED WITH FAMILY ROOM WITH FIREPLACE AND POOL TABLE REC ROOM! C/VAC. SPRINKLERS. OFFERS A 2 CAR GARAGE. ALL APPLIANCES REMAIN. WHAT MORE CAN YOU ASK FOR? FURNACE/AIR/ROOF APPROX 10 YEARS. (id:50886)
Manor Windsor Realty Ltd. - 455
1537 Rosati
Lasalle, Ontario
IDEAL FAMILY HOME AWAITS ON THIS PRIVATE QUIET CUL DE SAC IN LASALLE, CLOSE TO ALL AMENITIES, SCHOOLS, TRAILS, ESSEX GOLF, 401, USA BORDER. THIS CUSTOM BUILT FOR ORIGINAL OWNER MULTI LEVEL HOME OFFERS ALL THE SPACE & STORAGE YOU ARE LOOKING FOR. 3 BDRMS, 3 FULL BATHS, WALK-IN CLOSET, OPEN CONCEPT KITCHEN TO DINING & LIVING ROOM W/FIREPLACE, IDEAL LAYOUT FOR ENTERTAINING. FURNACE/AC APPROX 5 YRS, ROOF 10+ YRS. RELAX IN THE SUNROOM WHICH LEADS YOU TO THE SANCTUARY BACKYARD W/PRIVACY, BEAUTIFUL LANDSCAPING, STORAGE SHED, LARGE DECK & ONGROUND POOL TO ENJOY (HEATED, UPDATED LINER, CHLORINE). LARGE FRONT PORCH TOO! APPLIANCES REMAIN. C/VAC. 2 CAR GARAGE. SO MUCH MORE! (id:50886)
Manor Windsor Realty Ltd. - 455
241 Concession 1 Road
Port Rowan, Ontario
This 1 acre country property is move in ready and waiting for you! This landscaped yard is the nature enthusiast’s paradise including an arbor, several gardens and fruit trees including plum, peach, apple, apricot, elder berries, strawberries, goose berries and more. The outside storage shed provides ample storage spaces for lawn mower and gardening equipment. The house has a wraparound porch with a gazebo with a custom-made netting. On the inside you’ll find an immaculate living room with a fully WETT certified fireplace with many windows bringing in natural light. It has a large, beautiful kitchen and dining room. Sleeping space we have 5 large bedrooms with some of them providing a large walk-in closet. This home has 2.5 bath, one of which is an en-suite to the primary bedroom. The basement is partially finished with a large rec room, ample storage space, a cold cellar, two bedrooms and a utility room. GPS address is 241 Concession A Road, Port Rowan ON, N0E 1M0. (id:50886)
Dotted Line Real Estate Inc Brokerage
202 Birchwood Avenue
Kincardine Twp, Ontario
Welcome to 202 Birchwood Ave! This beautiful y/round cottage/home is truly one of a kind! This entire 1585 sqft home has been completely renovated in the past 4 yrs w/high end finishes. This incredibly private property is nestled in mature trees on over 1/2 an acre of land w/spacious entertaining areas everywhere you look! This unique property can be a great luxury cottage or a lovely recreational home. Just across the street from Lake Huron's famous sunsets w/your own lake view from the balcony! Enjoy a morning coffee overlooking the lake, pool deck or treed in lot...so many options to choose; a covered patio, large wrap around balcony, spacious lot & fire pit or the pool deck! Exterior features; A circular drive w/tons of parking, portable garage, large garden shed, attached work shop w/electrical, above ground pool (27 ft around & 4 ft deep), w/new solar blanket, a fenced in vinyl pool deck & attached pool house w/extra fridge & change room, leaf guard w/life time warranty & so much more! Interior is fully renovated w/high end vinyl flooring & quartz countertops throughout, a stunning new Kitchen w/new 'Frigidaire Professional' appliances, pull out spice rack, pull out recycling cabinet, a pantry w/pull out shelves as well as a natural gas stove w/pot filler. 2nd floor features; an open concept living room, dining room & kitchen w/a Lakeview, a tongue & groove wood ceiling, a two piece bath & a cozy propane fireplace. Main floor features; 3 bedrooms, laundry closet, primary bedroom w/a private patio & impressive 5 piece 'cheater' ensuite. Last but not least you'll find a bonus finished family room on the lower level as well as a large utility room w/work bench & sump pump. Additional features include; municipal water, vinyl windows throughout, new natural gas furnace & A/C (in 2022), Natural gas water heater (rental) & the entire interior is freshly painted. Don't miss out on this cottage/home oasis. Check out the link attached for video. (id:50886)
Lake Range Realty Ltd. Brokerage (Kincardine)
542 Eckford Avenue
Southampton, Ontario
Discover your dream waterfront retreat on the North Shore of Southampton, nestled along the pristine sandy shores of Lake Huron. This year-round home offers the perfect blend of modern comfort and timeless charm, set on a 50' x 100' lot with breathtaking lake views. As you step inside, you'll be greeted by a warm and inviting main floor featuring a cozy wood-burning fireplace, perfect for those cool evenings. The updated bathroom adds a touch of modern elegance, while the living room opens up to a stunning lakeside upper deck. The deck's glass panel railing ensures uninterrupted views of the sparkling waters, creating a seamless connection with the serene surroundings. Descend the spiral staircase to the fully finished basement, where you'll find a spacious family room complete with a gas fireplace. The walkout to the lakeside patio invites you to enjoy peaceful moments by the water, whether it's a morning coffee or an evening sunset. For those breezy days, the rear sundeck offers a sheltered spot to relax and soak up the sun. With newer windows installed in 2019 and roof shingles replaced about 10 years ago, this home or cottage is move-in ready, allowing you to enjoy all the benefits of waterfront living without any worries. Adding to the convenience, this home is serviced by municipal water and sewers, and it comes fully furnished, making it an effortless transition to your new lakeside lifestyle. Whether you're looking for a peaceful retreat or a year-round residence, this Southampton gem offers it all. Don't miss your chance to own a piece of paradise on Lake Huron! (id:50886)
Royal LePage D C Johnston Realty Brokerage


