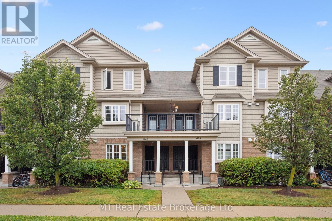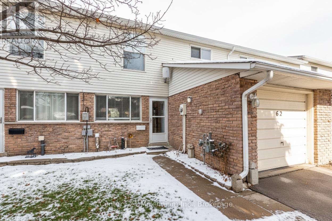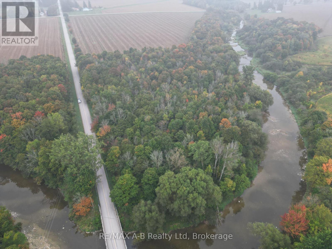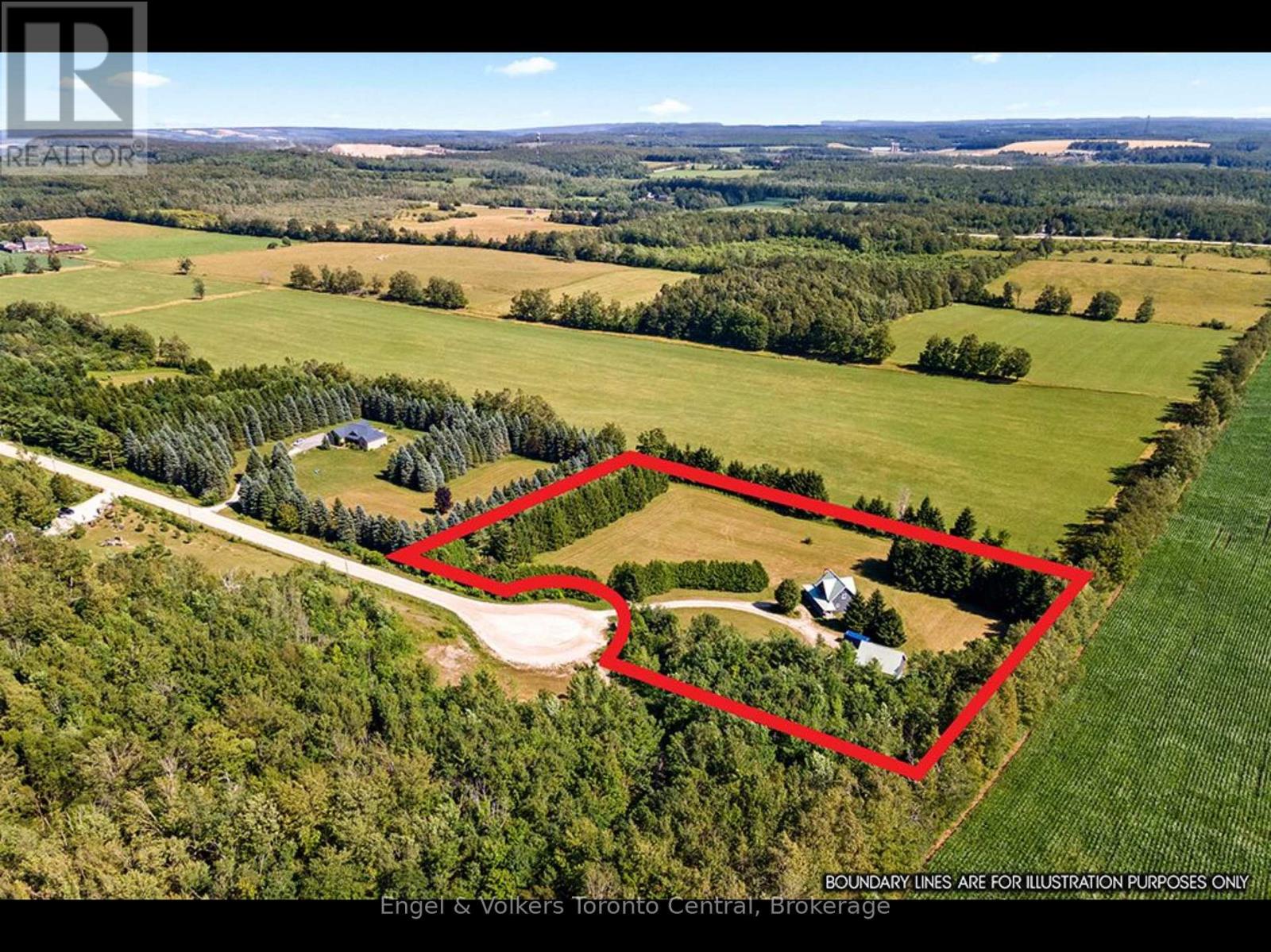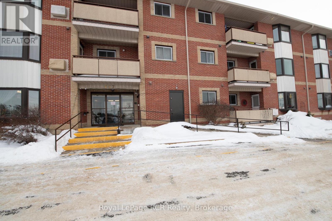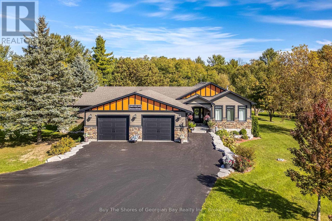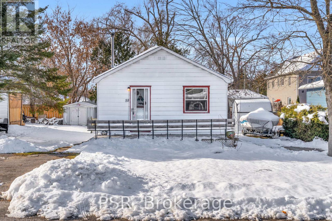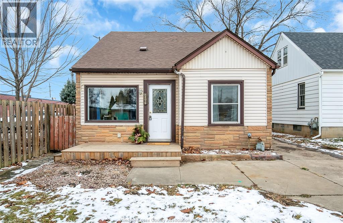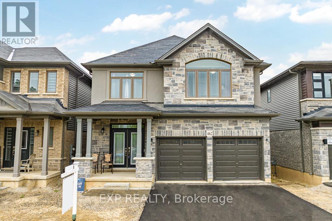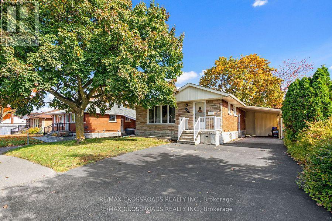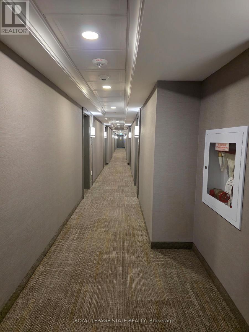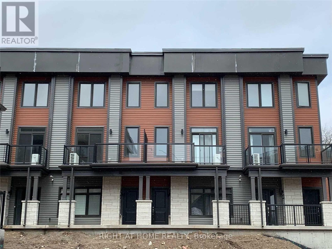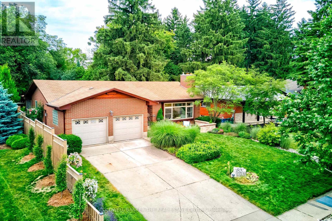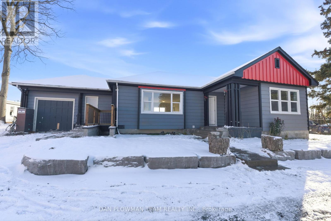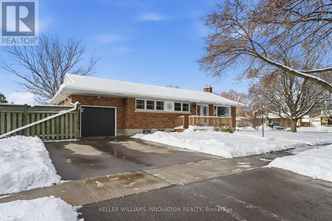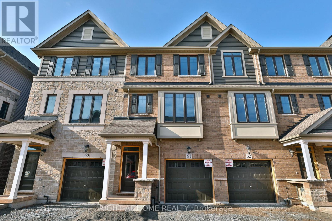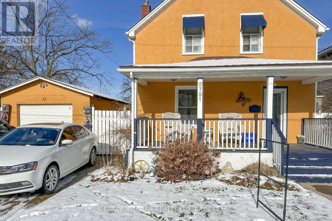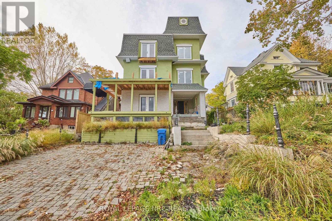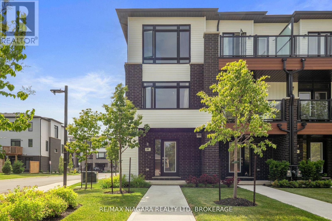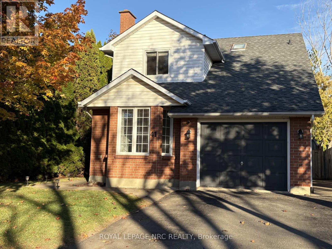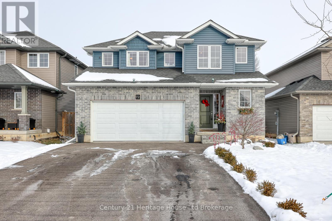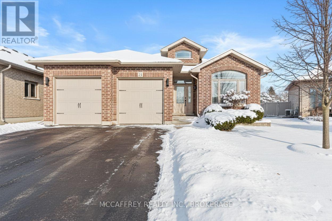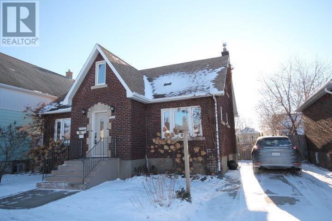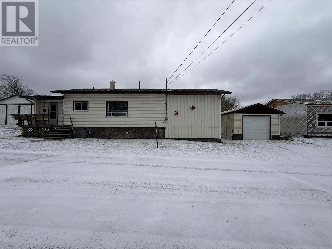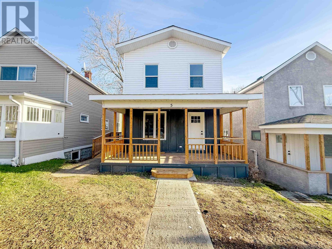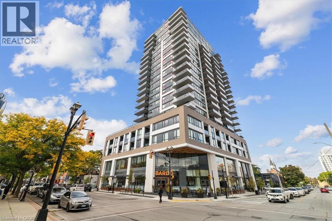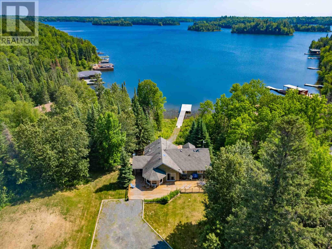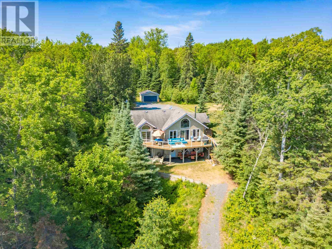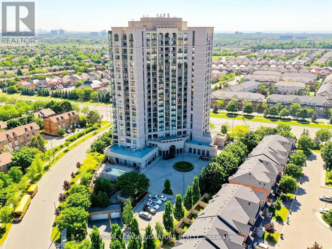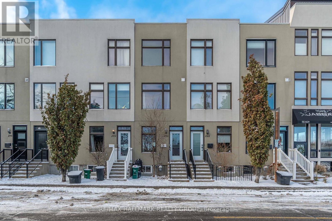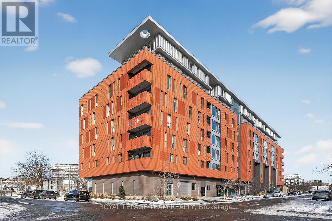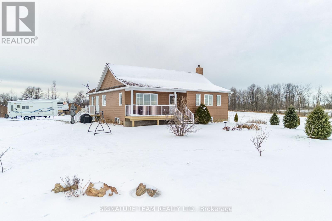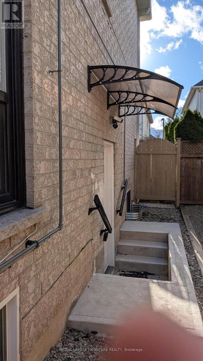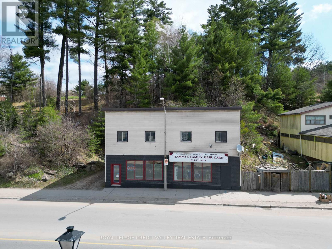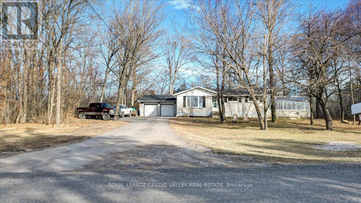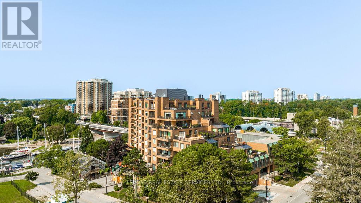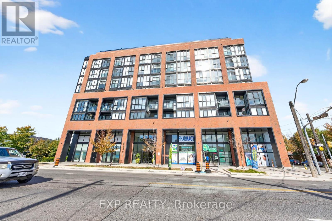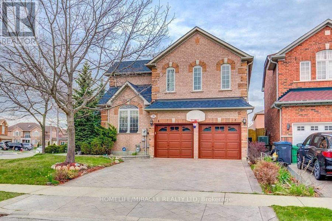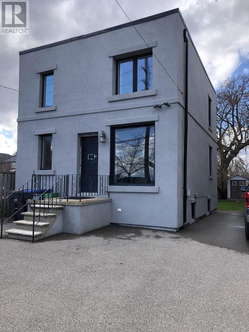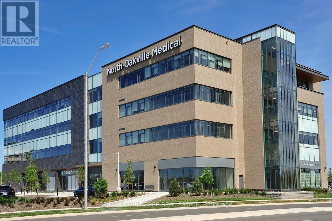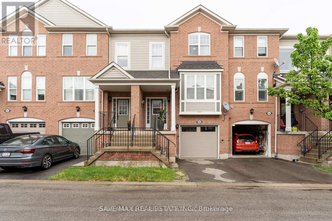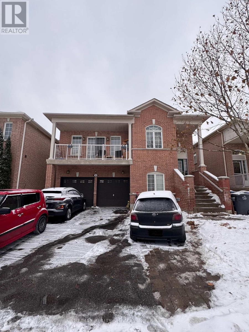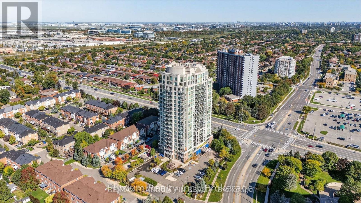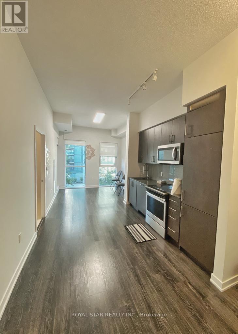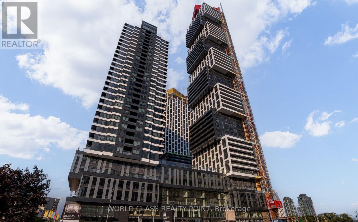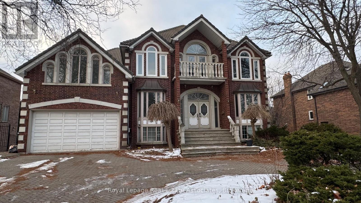626a - 626 Woodlawn Road E
Guelph, Ontario
Offering for Lease - Welcome to this beautifully designed 2 bedroom, 2 bathroom stacked townhome in Guelphs highly sought-after North End. Perfectly blending convenience and nature, this home is an excellent choice. Set on the edge of the city, you'll love being steps from scenic trails and green space, while still just minutes from shopping, schools, restaurants, and transit, the best of both worlds.Inside, you'll find a sun-filled, open-concept living space featuring a modern kitchen with ample storage and prep space, a bright and inviting dining area, and a spacious living room with walkout to your private outdoor space. Enjoy the convenience of one parking spot located right near the back entrance. (id:50886)
M1 Real Estate Brokerage Ltd
62 - 62 Laurie Crescent
Owen Sound, Ontario
Welcome to 62 Laurie Crescent! A beautifully maintained home offering comfort, style, and easy living in a quiet, well-kept neighborhood. This spacious condo features 3 bedrooms, 2 bathrooms, and a finished basement providing plenty of room for the whole family. Inside, freshly painted walls in soft, neutral tones create a warm and inviting atmosphere. The renovated galley kitchen, updated 3 years ago, features a new countertop, subway tile backsplash, freshly painted cupboards, and quality Samsung appliances including a 4-year-old fridge and stove. The bright living room opens through sliding glass doors to a private patio with interlocking brick, shaded by mature trees-perfect for relaxing outdoors. Downstairs, the finished basement includes a large recreation room, a 2-piece powder room, and a laundry area with a stackable washer and dryer. Recent upgrades include a new front screen and main door (2025), a 3-year-old roof and eavestroughs, and refreshed perennial flower beds with new soil and black mulch for easy maintenance. Condo fees cover exterior maintenance, lawn care, and snow removal for a truly worry-free lifestyle. Conveniently located close to nature trails, schools, Georgian College, shopping, YMCA, and Tim Hortons, this home offers a cozy, affordable, and comfortable lifestyle in a quiet and safe community. (id:50886)
Century 21 Millennium Inc.
42951 Cranbrook Road
Huron East, Ontario
Have you dreamed of owning acreage in the country beside a river? Take a look at this perfect escape with nearly 10 Acres along the Middle Maitland River located on a quiet paved road just outside Brussels. A lovely woodlot with lush, mature maple & various other trees provides options for maple syrup, natural privacy, and a canopy of greenery. Explore your own trails through the woods, go hiking, birdwatching, canoeing, or simply immersing yourself in nature beside the river. The zoning is NE2 (Natural Environment 2). There is a possibility that the lot could be rezoned, but Huron County has said would need an application & notice of intent and would also depend on the Maitland Valley Conservation Authority as this zoning does not allow a building or home to be built. (id:50886)
RE/MAX A-B Realty Ltd
210 Eagle Crescent
Grey Highlands, Ontario
Discover the warmth and charm of this beautifully crafted post and beam home, nestled on a serene 4.5-acre country lot just minutes from Devils Glen Ski Club and a short drive to Collingwood. With 3 bedrooms and 2+ bathrooms, this home offers the perfect blend of rustic elegance and modern comfort. The open-concept kitchen and dining area seamlessly flows onto a spacious deck, where you can relax and take in the expansive country views. Attention to detail is evident throughout, radiant-heated slate floors, elegantly appointed bathrooms, and a thoughtful layout that invites both entertaining and quiet retreat. Unwind in the cozy living room with gas fireplace, or gather in the family room featuring a wood stove and direct walkout for starlit evenings under the clear country sky. A separate double garage offers additional functionality with up to 1,000 sq ft of finished living space above, perfect for a studio, guest suite, or income potential. Whether you're seeking a year-round residence or a weekend escape, this property offers privacy, natural beauty, and timeless craftsmanship in an unbeatable location. (id:50886)
Engel & Volkers Toronto Central
108 - 497 Birmingham Street W
Wellington North, Ontario
SHARP MAIN LEVEL CONDO, OPEN CONCEPT KITCHEN AND LIVING ROOM, 4PC BATH, 2 BEDROOMS, WALK IN CLOSET, UTILITY AREA, WASHER AND DRYER AREA,SPACIOUS THROUGH OUT, CONTROLLED ENTRY, GAMES ROOM, , YOUR OWN PARKING SPOT, WELL KEPT UNIT AND BUILDING, REASONABLE CONDO FEES, CLOSE TO PARKS AND RECREATION VACILITY (id:50886)
Royal LePage Rcr Realty
399 Dawson's Side Road
Tiny, Ontario
Nestled on 9.5 sprawling acres of pristine land, this stunning home is perfect for those seeking a peaceful retreat from the hustle and bustle of everyday life. The foyer leads to a spacious living area featuring a magnificent double-sided fireplace with its stunning stone surround & mantel, adding a touch of rustic elegance. On one side, you'll find a cozy living room perfect for relaxing evenings, while the other side opens into a dining area perfect for casual family meals or hosting guests. The heart of the home features a gourmet kitchen adorned with custom cabinetry & sleek granite countertops, providing ample space for meal preparation. The spacious walk-in pantry is an organizer's delight, offering generous space to store provisions & kitchen essentials while keeping everything conveniently within reach. The home is thoughtfully designed & features wide hallways, high ceilings & large windows to invite natural light to flood the rooms and highlight the picturesque views of the surrounding landscape. Each of the six bedrooms is generously proportioned, with the primary suite offering a spa-like ensuite bathroom complete with a tub, walk-in shower, & dual vanities, as well as a spacious walk-in closet. The additional bedrooms are versatile & ideal for accommodating guests, creating a home office, or indulging in hobbies. Step outside onto the covered back deck, overlooking a serene backyard, this inviting space is ideal for morning coffee, dine in harmony with nature, or simply relaxing and taking in the beauty of the surroundings or enjoying the sauna and hot tub - perfect for unwinding after a long day. There's a large, detached shop & chicken coop. The tranquil setting is enhanced with a gentle river as the northern boundary. Whether you dream of hosting gatherings on the lush grounds or simply reveling in the serenity of your surroundings, this home is a rare gem that blends modern comfort with nature's beauty. A truly idyllic escape! (total 4,640 sq ft) (id:50886)
Buy The Shores Of Georgian Bay Realty Inc.
58 De La Salle Boulevard
Georgina, Ontario
Welcome To Cozy Lakeside Living In The Heart Of Jackson's Point! This Charming 2-Bedroom Home Is Perfect For A Young Professional Or An Active Couple. Tucked On A Quiet Dead-End Road Just Steps To The Street's Private Beach And Right Across From Beautiful De La Salle Park. Enjoy Convenience With Public Transit At Your Doorstep, Plus Easy Access To Golf, Restaurants, Marinas, And Downtown Jackson's Point. Commuting Made Simple, Under 10 Mins To Hwy 48 And 15 Mins To Hwy 404. Your Next Chapter Starts By The Water! (id:50886)
Psr
534 Vanier
Windsor, Ontario
LOOKING FOR EXTRA ROOM? EXTREMELY LARGE (1700+ SQ.FT.) FAMILY HOME WITH 5 BEDROOMS AND 2 BATHROOMS. EXTENSIVELY RENOVATED WITH NEWER DRYWALL, FLOORING, DOORS, FURNACE, CENTRAL A/C, TANKLESS HOT WATER HEATER, ELECTRICAL, REMODELED KITCHEN AND BATHROOMS. LARGE MAIN FLOOR FAMILY ROOM WITH A PATIO DOOR TO A SPACIOUS BACK YARD AND PATIO. LONG PAVED DRIVEWAY FOR AT LEAST 3 CARS. CONVENIENTLY LOCATED TO SHOPPING, PUBLIC TRANSPORTATION, SCHOOLS, PARKS AND THE EXPRESSWAY. THIS PROPERTY ALSO HAS GOOD RENTAL POTENTIAL. (id:50886)
Buckingham Realty (Windsor) Ltd.
462 Blackburn Drive
Brantford, Ontario
Welcome to this beautiful 4-bedroom, 4-bathroom detached home in the highly sought-after West Brant community. This modern 2-storey home features a bright, open-concept main floor with hardwood flooring, a spacious great room with a bay window, and an expansive kitchen and dining area perfect for family living and entertaining. Upstairs, you'll find generously sized bedrooms including a large primary suite with a walk-in closet and bay window, plus three additional bedrooms each with convenient bathroom access. The full walk-up basement offers excellent potential for future finishing. Situated on a deep lot with an attached double garage, this home is ideally located near parks, schools, and amenities in a thriving, family-friendly neighbourhood. Vacant and move-in ready with flexible possession. (id:50886)
Exp Realty
2095 Haig Drive
Ottawa, Ontario
Basement Level Only, Beautifully Basement With 2 Larger Bedrooms 2 Washrooms With Pot Lights,Laminate Throughout. No Smoking Allowed Inside The Premises.The House Is Located In Alta Vista, Close To Hospitals,Shops, Schools, Parks,Public Transits Medical Facilities And Amenities. No Pets Preferred! (id:50886)
RE/MAX Crossroads Realty Inc.
433 - 5055 Greenlane Road
Lincoln, Ontario
Welcome to "Utopia" by New Horizon Development Group! This spacious 2-bedroom 2-bath condo in Beamsville features an open-concept kitchen/living area, ensuite with separate shower, in-suite laundry and unobstructed courtyard views. Features an advanced geothermal heating & cooling system for year-round comfort and efficiency. Building amenities include a party room, fitness centre, rooftop patio and bike storage. Comes with underground parking and a storage locker on the same floor. Conveniently located steps to Sobeys, retail plaza shops, restaurants, QEW access and the future GO station. (id:50886)
Royal LePage State Realty
39 - 2 Willow Street
Brant, Ontario
Modern living townhouse beside the Grand River! The perfect place for outdoor activities. Close to walking trails. Featuring a bright and open-concept main floor living area is open to the balcony. The kitchen has a large counter space and an island with 4 seating. A spacious dining area and powder room on the main floor. The 2nd floor includes two bedrooms. The primary bedroom has 2 closets and a 3pc ensuite. Bedroom #2 with a second balcony. 2nd floor has another 3pc ensuite. Over 1181 sqft, parking for 2, stainless steel appliances, visitor parking, close to downtown, restaurants, schools, shopping, amenities and highway 403. (id:50886)
Right At Home Realty
83 Inwood Crescent
Kitchener, Ontario
Welcome to your private retreat in one of Kitchener's most picturesque areas! Located in the Westmount neighborhood, this lovely home sits on a lush, shaded lot in a peaceful neighborhood with attached 2 car garage/workshop-offering space, serenity, and the charm of Westmount living. This 4-bedroom, 3-bath bungalow features a first-floor primary suite, a refreshed bath, painted vanity, and stylish new countertops. The main floor also includes a formal dining room, a cozy family room with a custom gas fireplace and south facing picture window complete with custom cushions as well as a separate all-season sun room. The kitchen has been beautifully updated with custom, ceiling-height cabinetry, quartz countertops, and ample storage complete with a pantry. It is designed with entertainment in mind! In the finished basement, you'll find two spacious bedrooms, a flex space, built-in sauna, and pool table. The unfinished storage room provides ample space and is already heated and cooled. Outdoors, enjoy the large, fully fenced backyard, perfect for gardening, pets, or play. The oversized garage can easily fit two vehicles and doubles as a workshop or project space. Carpet-fee floors throughout. Nearby a world-class golf course, shopping and dining, this is a wonderful opportunity to own a spacious, well-maintained home in one of Westmount's most desirable and scenic areas-don't miss it! (id:50886)
Coldwell Banker The Real Estate Centre
121 Dorset Street E
Port Hope, Ontario
This Home With C2 Zoning Offers A Versatile And Dynamic Investment Opportunity, Perfectly Positioned For Both Residential And Commercial Uses. The Spacious Layout Includes A Three-Bedroom, Two-Bathroom Unit On The Upper Floor, Ideal For Families Or Professionals Seeking Comfort And Convenience. The Lower Level Features A Two-Bedroom Unit With A Shared Bathroom, Perfect For Roommates Or As A Rental Opportunity. Additionally, The Bachelor Suite At The Back Provides An Excellent Option For Guests Or As A Potential Short-Term Rental. The Expansive Lot, Measuring 110.07 By 197.62 Feet, Boasts Over 15 Parking Spaces, Making It An Attractive Option For Businesses That Require Ample Parking For Clients Or Employees. The Layout Is Perfect For Multi-Generational Families, Allowing For Privacy While Still Being Close To Loved Ones. With Three Separate Living Units, You Could Generate Significant Rental Income, Catering To Long-Term Tenants Or Short-Term Stays. The Bachelor Suite Can Serve As A Private Office, While The Upper Unit Can Be Transformed Into A Stylish Workspace Or Co-Working Area For Local Entrepreneurs. The C2 Zoning Allows For Various Commercial Uses, Such As A Boutique, Café, Or Professional Services Office, Taking Advantage Of The High Visibility And Accessibility. Utilize The Expansive Parking And Outdoor Areas For Community Events, Workshops, Or Pop-Up Markets, Attracting Local Residents And Businesses. Transform The Bachelor Suite Or Lower Unit Into A Vibrant Art Studio Or Creative Workspace, For Local Artists And Creatives. This Home Not Only Offers A Comfortable Living Environment But Also Presents Endless Possibilities For Investment And Community Engagement. (id:50886)
Dan Plowman Team Realty Inc.
121 Dorset Street E
Port Hope, Ontario
This Home With C2 Zoning Offers A Versatile And Dynamic Investment Opportunity, Perfectly Positioned For Both Residential And Commercial Uses. The Spacious Layout Includes A Three-Bedroom, Two-Bathroom Unit On The Upper Floor, Ideal For Families Or Professionals Seeking Comfort And Convenience. The Lower Level Features A Two-Bedroom Unit With A Shared Bathroom, Perfect For Roommates Or As A Rental Opportunity. Additionally, The Bachelor Suite At The Back Provides An Excellent Option For Guests Or As A Potential Short-Term Rental. The Expansive Lot, Measuring 110.07 By 197.62 Feet, Boasts Over 15 Parking Spaces, Making It An Attractive Option For Businesses That Require Ample Parking For Clients Or Employees. The Layout Is Perfect For Multi-Generational Families, Allowing For Privacy While Still Being Close To Loved Ones. With Three Separate Living Units, You Could Generate Significant Rental Income, Catering To Long-Term Tenants Or Short-Term Stays. The Bachelor Suite Can Serve As A Private Office, While The Upper Unit Can Be Transformed Into A Stylish Workspace Or Co-Working Area For Local Entrepreneurs. The C2 Zoning Allows For Various Commercial Uses, Such As A Boutique, Café, Or Professional Services Office, Taking Advantage Of The High Visibility And Accessibility. Utilize The Expansive Parking And Outdoor Areas For Community Events, Workshops, Or Pop-Up Markets, Attracting Local Residents And Businesses. Transform The Bachelor Suite Or Lower Unit Into A Vibrant Art Studio Or Creative Workspace, For Local Artists And Creatives. This Home Not Only Offers A Comfortable Living Environment But Also Presents Endless Possibilities For Investment And Community Engagement. (id:50886)
Dan Plowman Team Realty Inc.
11 Kensington Avenue
Kitchener, Ontario
Amazing value!! 4 bedroom bungalow, 2 full bathrooms, with potential for an inlaw or duplex setup (with separate entrance at the back!). Large 110 foot frontage! Great curb appeal, and large double car driveway. Welcoming foyer into this spacious and bright home. The living room, dining room, and kitchen, are the heart of the home. In the basement, access off the kitchen, with fully fenced backyard access and separate entrance. There is an additional bedroom space, and full 3 peice bathroom. The rec room is multi functional as it is so large! Recent updates include: new front porch (2020, new driveway (2022), new washer and dryer (2024), new dishwasher (2024), new AC (2025). Book your showing ASAP! **See video for full tour!** *OFFERS ANYTIME!* (id:50886)
Keller Williams Innovation Realty
62 - 288 Glover Road
Hamilton, Ontario
Discover Life As It Was Meant To Be Lived. Perfectly Located In An Intimate Enclave Off Barton Street And Glover Road, With Expansive Escarpment Scenery, Vineyard Vistas Of Fruit Orchards And Nearby Lakefront Trails, The Perfect Setting For Those Longing For An Authentic Community To Make Their Own..1730 Sq. Ft Of City Glam With A Sleek & Modern Two Tone Kitchen, Spa-Like Bathrooms With On-Trend Tiles, Tub, Glass Shower And Stylish Fixtures. Impressive! Close all amenities, QEW and to the new Confederation GO Station in Stoney Creek, which provides service on the Lakeshore West line, connecting to Union Station in Toronto and Niagara Falls(Note: pictures are of Number 61, which is the mirrored version of 62, and some finishes are slightly different) (id:50886)
Right At Home Realty
5791 Emery Street
Niagara Falls, Ontario
Double lot (80 ft. frontage) and ready to move in! This well kept and renovated 1 1/2 storey home keeps its charm while being updated throughout with extra details paid in the kitchen and bathrooms. Wrap around deck to help you enjoy this fenced in oversized lot. Just 2 blocks away from the hospital and minutes away from Lundy's lane or highway access. Lots of room for extra storage in the basement. This one is a must see, great for first time home buyers, investors and anyone who wants a bit more of a lot! Book your showing today! (id:50886)
RE/MAX Niagara Realty Ltd
5427 River Road
Niagara Falls, Ontario
POWER OF SALE! This property is located minutes from all the major tourist attractions, Clifton Hill and the legendary Niagara Falls. The property is currently under construction (only framed), with 3 floors boasting lots of possibilities. Buyer to complete all necessary due diligence. Property is being sold " as is". (id:50886)
Royal LePage NRC Realty
2 Sidney Rose Common N
St. Catharines, Ontario
2 Sidney Rose Common offers the perfect blend of luxury, convenience, and natural beauty. Designed with modern living in mind, this sun-filled 2-bedroom, 2.5-bath home offers upscale finishes, oversized windows, and a bright south & west facing exposure. The gourmet kitchen features stainless steel appliances, a sleek island, and a spacious dining area with a walkout to your private deck and yard space, perfect for summer gatherings. Retreat to the serene primary suite with a spa-inspired 5-pc ensuite and large closet. The second bedroom enjoys its own balcony. The main-floor flexible recreation room opens to the yard, making it perfect for a home gym, entertainment space, playroom, or whatever suits your lifestyle. Direct access into the home from the oversized garage allows extra room for bikes, activities, and storage. (id:50886)
RE/MAX Niagara Realty Ltd
41 Huntington Lane
St. Catharines, Ontario
Fabulous Huntington Heights Location - 41 Huntington Lane, St. CatharinesThis stunning family home is a true gem in the sought-after Huntington Heights neighbourhood. Featuring an open-concept kitchen, dining, and living area with a cozy fireplace, it's perfect for both everyday living and entertaining.Upstairs offers three spacious bedrooms, including a generous primary suite. The fully finished basement includes a large family room with built-in speakers-ideal for movie nights and sports fans-as well as a three-piece bathroom with washer and dryer.Situated on a rare 150 ft lot, the backyard is a dream: hot tub, deck, play area, and even a built-in treehouse. Located close to excellent schools, parks, and local amenities.Motivated Seller-ideal for families or anyone looking for their dream home. Don't miss this opportunity! (id:50886)
Royal LePage NRC Realty
72 Pearl Street
Tillsonburg, Ontario
Beautifully maintained Whittaker model (2017) offering 3 + 1 bedrooms, 2.5 baths, a finished basement, and an attached double car garage. Situated on a large 40' X 139' fully fenced lot, this home features tasteful finishes and a bright, welcoming layout. Located in a quiet, established area close to schools, parks, shopping, and downtown, with easy access to Hwy 3 & 19. A modern, well- kept home in a prime location, full of value and move-in ready! (id:50886)
Century 21 Heritage House Ltd Brokerage
25 Staikos Court
Greater Napanee, Ontario
Welcome to this stunning 3+2 bedroom, 3 bath 7 year old bungalow in a desirable neighborhood! The main floor boasts an open-concept design with a spacious living room, modern kitchen with quartz countertops, and a dining area perfect for entertaining. Enjoy the convenience of main-floor laundry and relax in the primary bedroom, complete with a private ensuite. Two additional bedrooms and a full bath complete the main level, which features beautiful engineered hardwood and tile flooring throughout. The fully finished lower level offers a large rec room with a cozy electric fireplace, two well-sized bedrooms, a 3-piece bath, laminate floors, and plenty of storage space. Outside, the property features a double attached garage, a beautifully manicured yard with a covered deck, pergola, and a huge handy storage shed. Located close to all the amenities Napanee has to offer, this home is perfect for families looking for comfort and convenience. Don't miss out on this opportunity! (id:50886)
Mccaffrey Realty Inc.
132 Cumming St
Thunder Bay, Ontario
Absolutely Fabulous 1.5 story home, solid brick, 3 bedrooms, 11/2 baths, fantastic office space upstairs. You will be amazed with the attention to detail of the cosmetics in this home, the real stunning part of this home is the detached fully finished 24 by 26 garage complete with an upstairs loft area fully finished and heated with a gas fireplace imagine the possibilities for a family member or kids to have their own private quarters detached from the house. This is a solid brick home with extensive updates, this home shows extremely well. Talk about bang for your buck, compare this house to anything similar on the market and you will find the price amazing! Windows done in 2008, roof in 2016, huge patio with included natural gas BBQ, two-story garage built in 2010, garage furnace new in 2021, 100 amp panel, automatic door opener and security system, 3 sheds fully fenced yard and the list goes on. You will not be disappointed towalk through this home. Call for a viewing today. (id:50886)
Sutton Group Bay City Realty Ltd.
63 Peter Street West
Kenora, Ontario
This 3 bedroom, 1 bathroom bungalow offers 1,140 sq ft of easy main-floor living in the heart of Norman—just minutes from Norman Beach, the splash park, Dairy Queen, and several boat launches. A standout feature is the 15’ x 30’ insulated, wired, and heated garage with 10 ft ceilings and excellent lighting—ideal for the hobbyist or year-round projects. Inside, a spacious entrance leads to an open kitchen and dining area with ample cabinetry and a pantry. The bright living room and three good-sized bedrooms provide comfortable everyday living. The full basement adds extra space with a rec room, storage, and outside access. Rental items: hot water tank $76.46/ 3 Months Lot Size: 100’x60’ Taxes: $2665.46 for 2025 Heat costs: $130/month equal billing Chattels Included: fridge, stove, dishwasher, range hood, entrance cabinet, washer, dryer, window coverings, microwave & microwave stand, shelves in basement Possession: Negotiable Electrical: 100 Amp (id:50886)
Century 21 Northern Choice Realty Ltd.
5 Matheson Street North
Kenora, Ontario
Fully Renovated TriPlex – Matheson Street North, Kenora Investors and savvy homeowners, this is your opportunity! This fully renovated Legal TriPlex offers three bright and modern one-bedroom, one-bathroom units, each featuring a washer-dryer combo and updated kitchens with contemporary finishes. The second floor was completely rebuilt during the extensive renovation, and the property now boasts a low maintenance stucco exterior, new windows, and modern infrastructure throughout. Each unit is individually metered with 100-amp electrical service, electric baseboard heating, and its own hot water tank, giving tenants full control over energy usage—a landlord’s dream! All units are currently vacant, allowing the next owner to select tenants of their choice. This property is perfect for investors seeking turnkey income potential or a homeowner looking to live in one unit while renting out the others. The landlord is responsible for taxes, sewer, and water, while the efficient setup of the property puts energy costs squarely on tenants. Don’t miss this chance to own a modern, income-generating property close to downtown Kenora! Taxes: $1890.06 for 2025 Possession: Immediate Zoning: R2 Electrical: 3 x 100 Amp services Chattels: 3 stoves, 3 fridges, 2 dishwashers, 3 washer/dryer units. (id:50886)
Century 21 Northern Choice Realty Ltd.
2007 James Street Unit# 1405
Burlington, Ontario
Welcome to The Gallery, the epitome of luxury condo living in the heart of downtown Burlington. This stunning 1-bed + den, 1-bath suite provides 649 sq ft of bright, thoughtfully designed space with floor-to-ceiling windows showcasing breathtaking, panoramic views of Lake Ontario. The sleek, modern kitchen features a gas stove, large island, quartz countertops, stainless steel appliances & a striking new backsplash, while wide-plank flooring, fresh paint, stylish new lighting & custom blinds elevate the space. The versatile den is ideal for a home office or creative studio. Step onto the oversized 160 sq ft covered balcony with a built-in gas line for BBQs & soak in spectacular south-facing lake views year-round. Residents enjoy unmatched resort-style amenities: indoor pool, state-of-the-art fitness & yoga studios, party & games rooms, rooftop terrace with BBQs & firepit, 24-hr concierge & luxurious guest suites—all with acclaimed Bardo Restaurant conveniently located on the main floor. Walk to Spencer Smith Park, the waterfront, shops, restaurants & cafés, with quick access to QEW, 403 & 407 for effortless commuting. (id:50886)
Royal LePage Burloak Real Estate Services
2-35 Poplar Bay
Kenora, Ontario
Welcome to 2-35 Poplar Bay - a charming 1,559 sq ft waterfront bungalow on Lake of the Woods that blends rustic character with modern comfort. This year-round home offers 5 bedrooms and 3 bathrooms, perfect for weekend getaways or full-time living. Set among mature trees, the property features a spacious lake-facing deck, private dock, and stunning views, all just a short drive from town. Inside, you’ll find vaulted pine ceilings, wood accents, and a cozy wood-burning fireplace. The bright, open-concept kitchen flows into the living and dining areas, ideal for entertaining. A sunny breakfast nook offers a peaceful spot for morning coffee. The finished walk-out basement adds extra living space for guests or relaxing evenings. The main floor includes a welcoming entryway, a 4-piece bath with soaker tub, and 2 spacious bedrooms, one with direct deck access. Downstairs, the primary suite features a walk-in closet and 3-piece ensuite, plus 2 more bedrooms, a 4-piece bath, large laundry room with sink, and a generous storage/utility room. Enjoy year-round road access, a detached garage, and essential services like electric and forced air heat, hydro, internet, and phone. The landscaped lot offers beauty and privacy, while thoughtful updates throughout ensure comfort and functionality. Located on leased land with the lease secured until 2067. Annual Lease Fee: $3012.79 for 2025 Possession: Negotiable Chattels: Fridge, Stove, built in dishwasher, washer, dryer, freezer and most furniture and fixtures. Electrical: 200 Amp Heat: Electric Forced Air (id:50886)
Century 21 Northern Choice Realty Ltd.
2-35 Poplar Bay
Kenora, Ontario
Welcome to 2-35 Poplar Bay - a charming 1,559 sq ft waterfront bungalow on Lake of the Woods that blends rustic character with modern comfort. This year-round home offers 5 bedrooms and 3 bathrooms, perfect for weekend getaways or full-time living. Set among mature trees, the property features a spacious lake-facing deck, private dock, and stunning views, all just a short drive from town. Inside, you’ll find vaulted pine ceilings, wood accents, and a cozy wood-burning fireplace. The bright, open-concept kitchen flows into the living and dining areas, ideal for entertaining. A sunny breakfast nook offers a peaceful spot for morning coffee. The finished walk-out basement adds extra living space for guests or relaxing evenings. The main floor includes a welcoming entryway, a 4-piece bath with soaker tub, and 2 spacious bedrooms, one with direct deck access. Downstairs, the primary suite features a walk-in closet and 3-piece ensuite, plus 2 more bedrooms, a 4-piece bath, large laundry room with sink, and a generous storage/utility room. Enjoy year-round road access, a detached garage, and essential services like electric and forced air heat, hydro, internet, and phone. The landscaped lot offers beauty and privacy, while thoughtful updates throughout ensure comfort and functionality. Located on leased land with the lease secured until 2067. Annual Lease Fee: $3012.79 for 2025 Possession: Negotiable Chattels: Fridge, Stove, built in dishwasher, washer, dryer, freezer and most furniture and fixtures. Electrical: 200 Amp Heat: Electric Forced Air (id:50886)
Century 21 Northern Choice Realty Ltd.
311 - 220 Forum Drive
Mississauga, Ontario
Painted in neutral color with new laminate flooring 1 Bedroom + Den condo with parking and locker in the prestigious Tuscany Gate building! This unit features an open-concept layout with a walk-out to a private balcony, in-suite laundry, and a modern kitchen equipped with stainless steel appliances, granite countertops, and a breakfast bar. Floor-to-ceiling windows fill the space with abundant natural light, offering an unobstructed southeast view of Toronto. Conveniently located just minutes from Highways 403 & 401, Square One, restaurants, public transit, and the upcoming Hurontario LRT. A short walk to grocery stores, banks, Shoppers Drug Mart, Starbucks, restaurants, Toys-R-Us, and LCBO (id:50886)
Royal LePage Signature Realty
290 Cambridge Street N
Ottawa, Ontario
Start the new year in style! Step into a bright main-floor den-perfect for working from home or getting creative. Love to cook? You'll feel right at home in the chef-friendly, open-concept kitchen, which flows seamlessly into the dining and living areas, offering plenty of natural sunlight. Enjoy 2 spacious bedrooms, 3.5 baths, and beautiful hardwood floors throughout. Need space for a home gym or additional work space? The finished basement with a full bath has you covered. Also, with two large balconies, your morning coffee just got an upgrade. Plus, a private garage provides both security and additional storage. All of this-and you're just steps from the Rideau Canal, Dows Lake, Little Italy, Chinatown, and the Corso Italia LRT station. Ottawa's best dining, culture, and recreation are truly right outside your door. Comfort, convenience, and an unbeatable location. Book your showing today! (id:50886)
RE/MAX Hallmark Realty Group
608 - 135 Barrette Street
Ottawa, Ontario
Perched above the treetops with panoramic Ottawa views, this spacious condo blends contemporary luxury with the charm of historic Beechwood Village. The open-concept living and dining area is bathed in natural light from floor-to-ceiling windows, anchored by a chefs kitchen with Fisher & Paykel appliances, double dishwasher, oversized island, and high-end finishes. A Euro-style patio extends the living space for BBQs or stargazing.The sun-filled primary suite features a spa-inspired ensuite with soaker tub and rain shower. A second bedroom and bathroom, den, in-suite laundry, and ample storage add versatility and function. Building amenities include a fitness centre, dry sauna, yoga room, concierge, and secure underground puzzle parking.For those seeking a refined urban residence with privacy, panoramic views, and year-round lifestyle convenience, 135 Barrette offers an unmatched opportunity. Here, history and modernity live side by side and every day begins with a view worth waking up to. (id:50886)
Royal LePage Team Realty
234089 Conc 2 Wgr
West Grey, Ontario
Experience the tranquility of country living at Casa Lane, a beautifully restored 115-year-old farmhouse nestled on 49 acres of rolling countryside. Designed by the @KnowltonAndCo family as a peaceful retreat, this home blends vintage charm with modern luxury, offering a slower pace for those who seek a quiet escape. Each morning, wake up to the gentle sounds of nature, enjoy coffee on the porch, and take in the expansive landscapes that surround you. Inside, Casa Lane reveals a world of craftsmanship with four spacious bedrooms and four elegantly designed bathrooms. Solid oak floors and handcrafted oak doors add warmth and character, while the luxurious primary suite offers heated floors and a spa-inspired steam shower. The custom kitchen is outfitted with high-end appliances, Perrin & Rowe faucets, and beautiful Han Stone quartz counters, complemented by Marvin windows that fill the home with natural light. A beautifully restored barn with new roof and 6 horse stalls, plus exciting potential for a indoor Pickelball court, completes the property, inviting you to dream up endless possibilities. Every aspect of this home has been thoughtfully updated with new systems, allowing you to settle in effortlessly and begin enjoying the peace of rural life from day one. Whether you're relaxing on the two-story porch, wandering the fields, or taking in sunset views from every window, Casa Lane invites you to embrace the slower pace and serene beauty of rural living. Ideally located in West Grey, just two hours northwest of Toronto and within reach of Collingwood ski hills, this timeless home is ready to welcome you. (id:50886)
RE/MAX Right Move
1637 Scotch Bush Road
Bonnechere Valley, Ontario
This well constructed home was built in 2015 and sits on over 17 acres. A perfect private location, with room for the family to grow. This custom home features a welcoming foyer at the back with direct access to the main floor laundry and a 2 piece bathroom. The back entrance leads to an open concept kitchen, dining, living space. This space is full of natural light, complimented by a mixture of wood floors, and tile at the entrances, kitchen, and bathrooms. Onto the full bathroom, an oversized primary bedroom with double closets, and another excellent bedroom all on the main level. The basement is a clean slate ready for your finishing ideas. Wood stove in the basement has provided the majority of the heat in this home so far. Forced air propane and central air equipped to keep you comfortable all year around. An extremely efficient home ready for a new family to enjoy for many years to come. 3 outdoor sheds provide plenty of storage space. Ideally located between Eganville and Renfrew on a well maintained road, makes this home the perfect place to lay down some roots. (id:50886)
Signature Team Realty Ltd.
Bsmt - 2304 Bankside Drive
Mississauga, Ontario
1 bedroom Legal basement apartment located in Central Erin Mills, 3 minutes drive to Streetsville GO station. Separate side door entrance, new vinyl flooring all through out & new Led Pot lights in the basement. New 3 -piece washroom, standing shower with glass door. Living room with a large window, Separate laundry in the basement. Conveniently located close to Grocery stores, Community Centre, parks, Credit Valley Hospital, schools, public transit, and all major amenities. (id:50886)
Royal LePage Signature Realty
105 Hastings Street N
Bancroft, Ontario
This is a fantastic investment opportunity! **Investment Property Opportunity in Downtown Bancroft!**Discover this beautifully renovated commercial building, perfectly situated in the heart of Bancroft's vibrant downtown. Currently operating as a successful hair salon, this versatile property offers multiple income streams and exciting potential for further development.**Main Floor Features:**- Recently added a second 2-piece bathroom- Separate entrance for privacy and convenience- The main floor has been divided with drywall, creating a rentable space- Existing commercial use as a hair salon, with additional potential to convert into two rental units- Recent updates include a durable metal roof installed in 2023**Upper Level / Apartments:**- Two fully rented units: - A spacious 3-bedroom apartment - A cozy 1-bedroom unit- Modern 3-piece bathrooms in both units, with new fixtures- Fresh paint and new laminate flooring throughout- Separate hydro and water meters for each unit, simplifying management- Both apartments are currently rented, ensuring immediate cash flow**Additional Highlights:**- Plumbing in place for a second bathroom, offering potential to convert the main floor into two additional rental units- The current salon operator is open to negotiating a favorable lease to remain as a tenant, providing stability for the new ownerDon't miss out on this prime downtown property with multiple income opportunities and the potential for further development. Perfect for investors seeking immediate cash flow and future growth!---Would you like me to create a visual advertisement or social media post for this listing? (id:50886)
Royal LePage Credit Valley Real Estate
170 Crofton Road N
Prince Edward County, Ontario
This charming 3-bedroom bungalow offers an open-concept design that maximizes space and natural light, perfect for modern living. Situated on the peaceful outskirts of Picton, it is conveniently located just 15 minutes from public schools and colleges, and only 20 minutes from the stunning Sandbanks Provincial Park, ideal for outdoor enthusiasts.The home features an attached oversized double car garage, thoughtfully insulated for year-round use. Inside, the inviting living, dining, and kitchen areas are newly painted with neutral decor and adorned with newer laminate flooring, creating a fresh and welcoming atmosphere.The full basement includes one finished bedroom, while the remainder of the space is ready for your personal touch, offering great potential as an in-law suite or additional living area. Step outside to enjoy tranquil outdoor spaces that beckon relaxation and leisure. For those with a green thumb, the property also boasts a charming three-season greenhouse, perfect for cultivating your favorite plants and vegetables. This property is a unique blend of comfort, potential, and locationideal for families, gardeners, or anyone seeking a peaceful lifestyle in a vibrant community.The well was drilled to 80' in 2023. Their is 55' of water currently. Trickle system pumps water to holding tank. House pump pumps from tank.The well was drilled to 80' in 2023. Their is 55' of water currently. Trickle system pumps water to holding tank. House pump pumps from tank. 200amp updated panel in 2023 (id:50886)
Royal LePage Credit Valley Real Estate
708 - 100 Lakeshore Road E
Oakville, Ontario
Experience luxury living at the Granary. Prime downtown Oakville Location. Walk to cafes, shops, restaurants, Oakville Club, Oakville Performing Arts Centre, library, parks and the lake. Beautiful one bedroom suite located in the Granary. Fabulous open concept 1305 square feet plus 60 square feet balcony. Enter into the spacious foyer featuring a large closet for your convenience. The upgraded kitchen is bright with white cabinetry, pot lights, granite counters and a breakfast bar. Open concept large dining room and living room with beautiful, engineered hardwood flooring, crown mouldings and a fireplace. Great for family entertaining and everyday living. Many windows surround the living room as well as den area and a walkout to your balcony which overlooks the courtyard. Large primary bedroom features a walk-in closet, spacious ensuite with lots of custom built-in cupboards and walk-out to private balcony. The main three-piece washroom is newly renovated. One underground parking spot which is very close to elevator, and a huge storage locker. Amenities include 24-hour concierge, live-in superintendent, three guest suites, indoor pool, sauna, exercise room, bike storage, social room, library, plenty of visitors parking and a stunning lobby. (id:50886)
Royal LePage Real Estate Services Ltd.
813 - 2300 St Clair Avenue W
Toronto, Ontario
Welcome to Unit 813 at 2300 St. Clair Ave W your stylish city pad in the heart of The Junction! This sleek 1+1 bedroom condo blends modern design with urban convenience. Enjoy open-concept living with smooth laminate floors, bright unobstructed views, and all the best local spots right outside your door from trendy cafes and restaurants to boutique shops and grocery stores. Don't miss your chance to live where the energy of the city meets everyday comfort. Parking is included in the monthly rental rate for your convenience. (id:50886)
Exp Realty
Bsmt - 25 Marine Drive
Brampton, Ontario
Beautiful corner-lot legal basement apartment for rent featuring 2 large bedrooms with egress windows, a private separate entrance, 2 parking spaces, an in-unit laundry, and a cozy fireplace. This bright and spacious unit offers a huge open-concept living and dining area, ideal for a small family. Conveniently located near Trinity Common Mall and close to schools, parks, transit, and all major amenities. (id:50886)
Homelife/miracle Realty Ltd
Upper - 899 Lakeshore Road E
Mississauga, Ontario
This lovely 1-plus-den suite welcomes you with large windows and an abundance of light, boasting beautiful finishes throughout. The Primary bedroom has a huge double closet, which can easily accommodate the wardrobe and accessories of any fashionista! There are two good-sized windows bringing in light from the south and the west, so the room is very bright and welcoming. Your second room is perfect for a spare bedroom, home office, or den, and is adorned with another huge window, so much light! (id:50886)
Royal LePage Signature Realty
422 - 3075 Hospital Gate
Oakville, Ontario
Welcome To This Elegant & Sought After Medical Unit In The New North Oakville Medical Building, Directly Connected To The Oakville Hospital, Reception Area, Waiting Room, 3 Separate Office/Exam Rooms. fully upgraded!! (id:50886)
RE/MAX Noblecorp Real Estate
89 Seed House Lane
Halton Hills, Ontario
Absolutely Gorgeous Townhouse In Prime Georgetown Area. Features Lots Of Light. Great Open Layout, Functional Kitchen W/Centre Island, Large Living Room & Dining Area, Hardwood On Main Floor. 2nd Floor With 3 Spacious Bedrooms. Master Features Walk In Closet & Ensuite Bath. Very Convenient 2nd Floor Laundry, New Broadloom On 2nd Floor, Newly Renovated Washrooms, Freshly Painted, Walkout Basement W/Rec Rm, Pvt Fenced Backyard W/Huge Deck, Ent From Garage. Walk To Restaurant, Shopping & Steps To Christ The King Catholic High School & Much More. Pictures Are From Old Listing. (id:50886)
Save Max Real Estate Inc.
28 Atira Avenue
Brampton, Ontario
Look NO further!! Don't miss this Gem in The Neighbourhood. Location! Location! Exceptionaliinvestment opportunity in the heart of Fletcher's Meadow, this well-maintained raised bungalow features THREE fully self-contained units offering stable rental income, strong local demand,and excellent long-term growth potential. Ideal for investors or multi-generational families,the property allows you to live in the upper level while renting out the main floor and basement, creating the potential for significant mortgage support. The raised-bungalow design brings natural light into every unit, enhancing comfort and tenant appeal, while the double-car garage and ample driveway parking add further convenience. Situated in a highly desirable,tenant-friendly neighbourhood, the home is steps from an Asian grocery store, close to Cassie Campbell Community Centre, parks, transit, major roadways, and a variety of everyday amenities.With excellent schools and consistent rental activity in the area, this triplex delivers a rare combination of location, income potential, and long-term value-making it a standout addition to any real estate portfolio (id:50886)
RE/MAX Realty Services Inc.
501 - 1359 Rathburn Road E
Mississauga, Ontario
Priced to Sell! Sun Drenched and Pristine 1+1 Bedroom awaits you in the highly desirable luxury "Capri Building". This spacious unit with 9 foot ceilings has panoramic views from the balcony and windows throughout. The Large kitchen boasts granite countertops and full sized appliances. Open Concept Living and Dining Area - ideal for family/large get togethers. Spacious Principal Bedroom with W/I Closet and Large Window. Bonus Den Area large enough to be a 2nd bedroom or work from home space. Both Rooms share a large 4PC Bathroom. Approximately 730 sq feet, this unit comes with 1 parking space and locker. Nothing to Do But Move In! The Capri Condos feature "5 Star Hotel" amenities including: Concierge, Indoor Pool, Hot Tub, Gym, Sauna, Party Room and more. Conveniently located near Parks, Scenic Applewood Trails, Schools, Public Transportation, Dixie GO, Square One and all major highways (403/410/401) only minutes away. (id:50886)
RE/MAX Platinum Pin Realty
621 - 4055 Parkside Village Drive
Mississauga, Ontario
Beautiful Corner Condo Unit In The Heart Of Mississauga With 10ft Ceilings And Panoramic Floor To Ceiling Windows. Walking Steps Away From Square One And Bus Terminal. The Building Is Newly Built With All The Major Amenities And 24/7 Security & Concierge. This Spacious And Corner Unit Is Not Carpeted And Has 2 Bedrooms & 2 Bathrooms With An Open Balcony And Ensuite Laundry. (id:50886)
Royal Star Realty Inc.
4003 - 4015 The Exchange Street
Mississauga, Ontario
This brand-new, never-lived-in two-bedroom plus den suite with two bathrooms, parking, and a locker at EX1 (4015 The Exchange) offers a bright, modern living experience with 9-foot ceilings, an open-concept layout, stylish finishes, quartz countertops, integrated stainless steel appliances, imported Italian cabinetry, upgraded centre island, and smart home keyless access. Large windows provide excellent natural light and city views, while eco-friendly geothermal heating, high-speed internet, and premium Kohler fixtures enhance comfort and convenience. Located steps from Square One, top dining, Sheridan College, parks, the YMCA, Celebration Square, and major transit options-including the Hurontario LRT, GO, MiWay, and Viva-with quick access to Highways 401, 403, 407, and the QEW, this suite offers unmatched urban connectivity. Residents enjoy exceptional amenities, including a 24/7 concierge, state-of-the-art fitness centre, yoga studio, basketball half-court, indoor pool, whirlpool spa, sauna, co-working spaces, boardrooms, party rooms with catering kitchen, outdoor terraces with BBQs, games room, pet spa, electric car chargers, guest suites, and direct access to retail, dining, and hotel-integrated services. Perfect for professionals or couples seeking modern luxury, convenience, and an elevated lifestyle in Mississauga's vibrant Exchange District. (id:50886)
World Class Realty Point
Upper - 2501 Mississauga Road
Mississauga, Ontario
Surrounded by multi million dollar home! Right on Mississauga Road with Circular driveway. House is partially painted and professionally cleaned.almost 5000 sqf space with 4 bedroom 4 bathrooms on upper level. lower level has been rented to two UTM quiet students. The house will fit bigger family. tenants taking care of lawn care and snow removal. Utility pay 70/30 (id:50886)
Royal LePage Real Estate Associates

