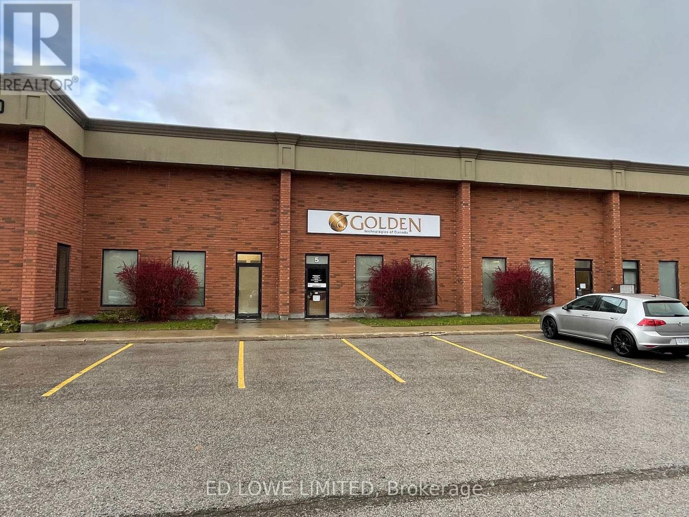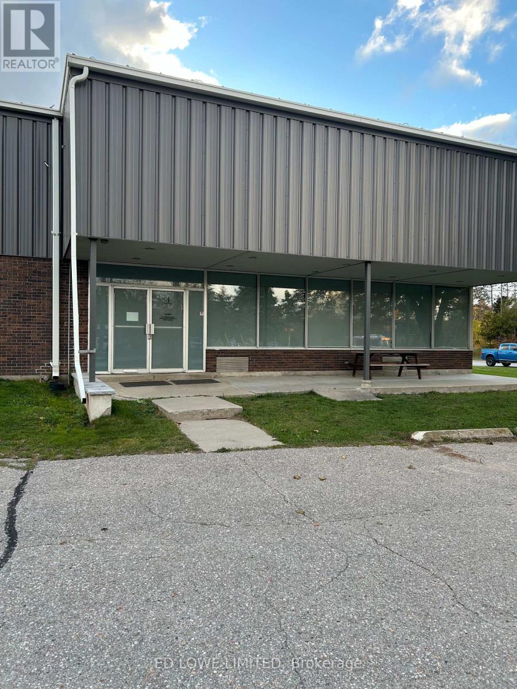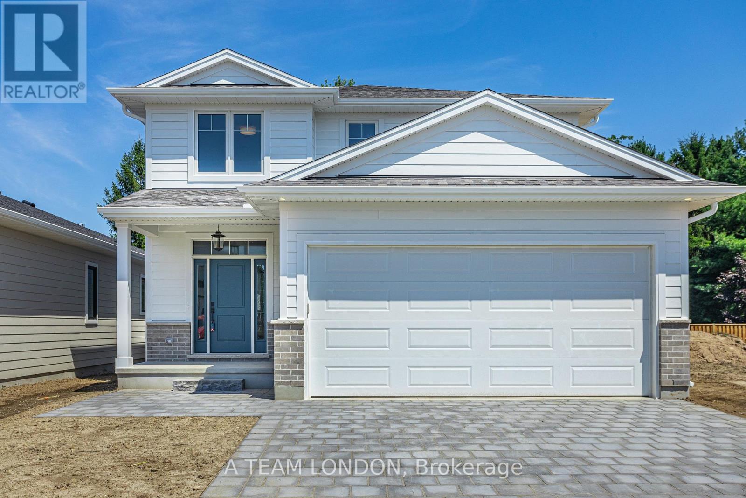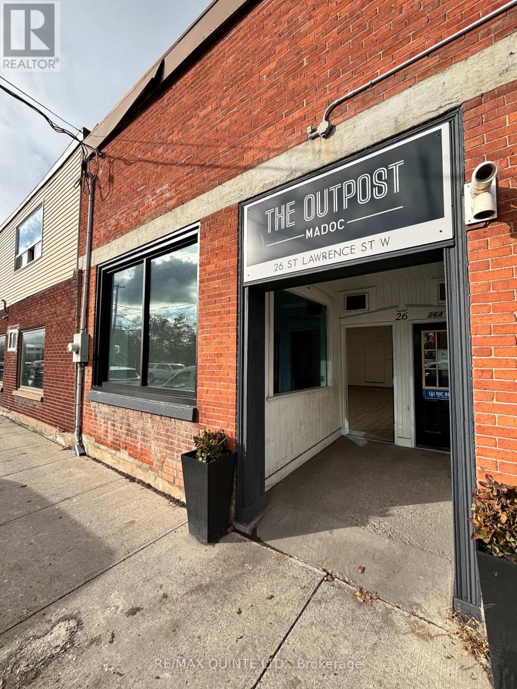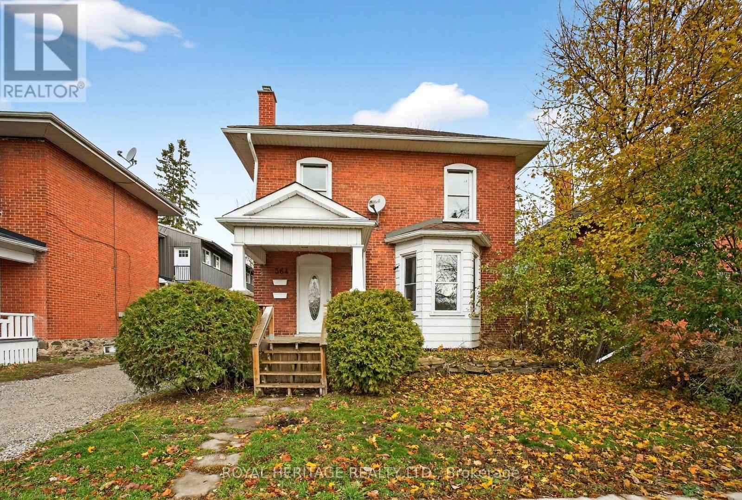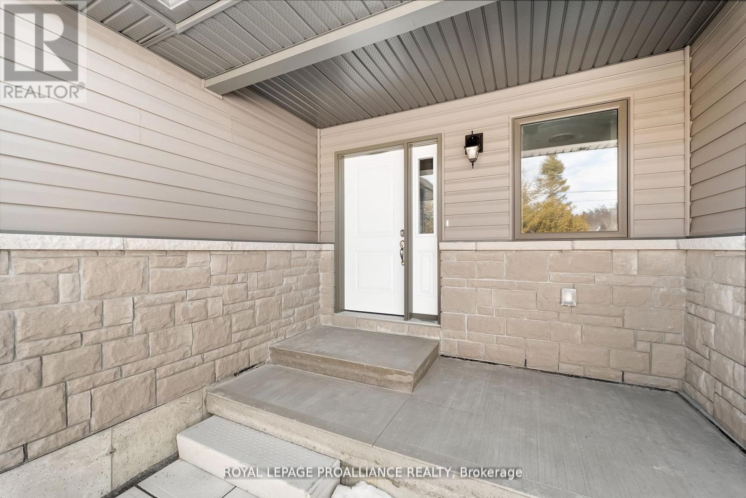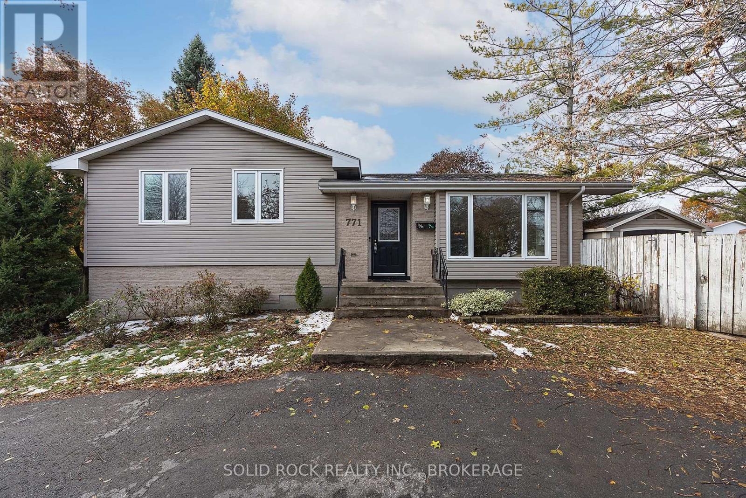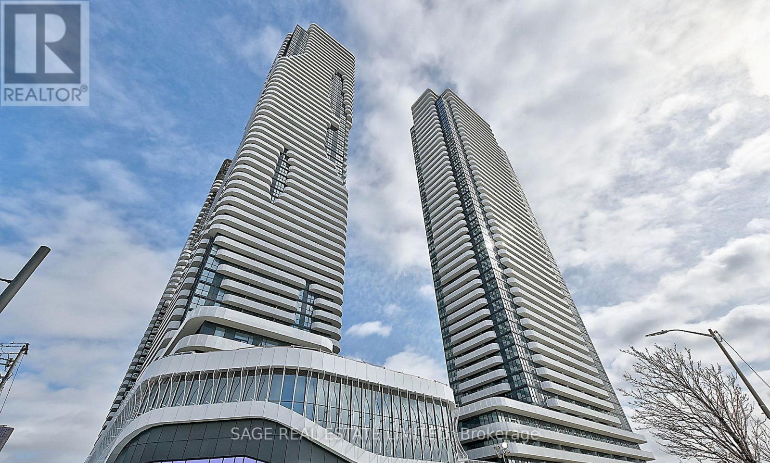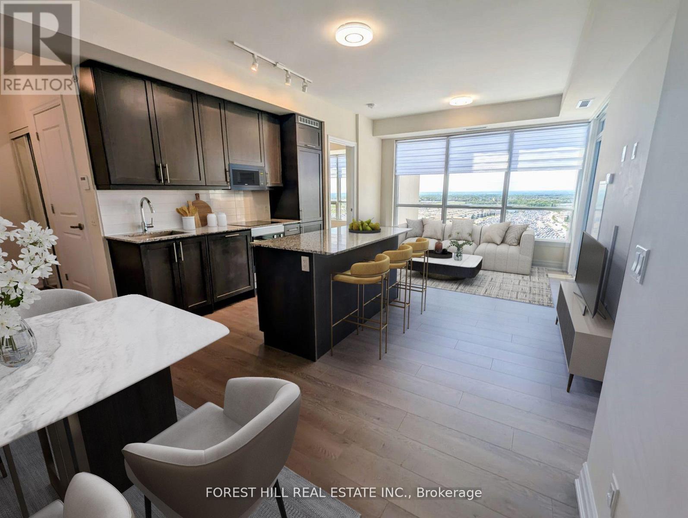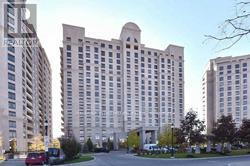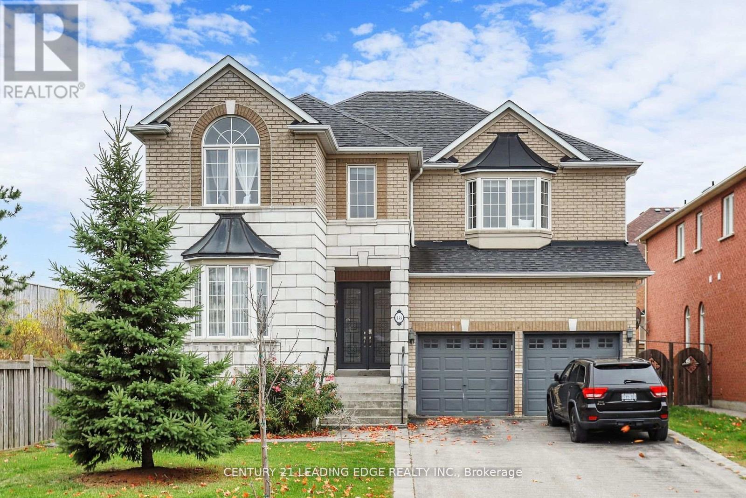4-6 - 740 Huronia Road
Barrie, Ontario
8250 s.f. Ideal for any kind of warehousing manufacturing or sales and service/quasi retail use. 825 s.f. office area. 7,425 s.f. warehouse space with 3 drive-in doors. 12' w x 14' h. Radiant heat in warehouse. Prominent signage fronting on Huronia Road with ample on-site parking. $11.50/s.f./yr + TMI $5.00/s.f./yr + hst. Tenant pays utilities. Leased "as-is" (id:50886)
Ed Lowe Limited
1 - 4 Patterson Road
Barrie, Ontario
14,980 s.f. Well-maintained free-standing industrial building offering excellent functionality and access. Multiple loading options - 4 Dock-Level Doors (10' x 10')1 Oversized Grade-Level Door. Suitable for warehousing, light manufacturing, or logistics. Ample yard and maneuvering space. Tenant responsible for maintenance and property taxes. Great location with convenient access to major transportation routes. Building height is 19' 8" to underside of soffit and 25' to the underside of the roof at the peak. (id:50886)
Ed Lowe Limited
293 Ashford Street
Central Elgin, Ontario
This beautiful home offers 2,187 sq ft of thoughtfully designed living space, perfect for todays modern family. From stylish finishes (check out the powder room!) to functional layouts, every detail has been carefully considered to create a space thats as welcoming as it is practical.The open-concept main floor is anchored by a stunning kitchen, featuring quartz countertops, a spacious island, custom range hood, floating shelves, and pot & pan drawers, ideal for home chefs and entertainers alike. The adjacent dining and living areas provide a seamless flow, with the gorgeous stone fireplace serving as a cozy and eye-catching focal point.A generous mudroom adds practical storage and helps keep busy households organized.Upstairs, you'll find four spacious bedrooms, including a primary suite with a walk-in closet and private ensuite. The upper level also offers a full main bath and a convenient laundry area with floating shelves for added style and function. Located in the desirable community of Canterbury Heights, this home truly checks all the boxes for comfort, elegance, and everyday functionality.Belmont offers small town living with a short drive to London and St Thomas and a quick commute to the 401. An easy walk to Belmont's parks, local arena, sports fields, shopping and restaurants. (id:50886)
A Team London
26 St Lawrence Street W
Centre Hastings, Ontario
Prime Main Street commercial location in the heart of Madoc. Approximately 760 sq ft of all-inclusive retail space, featuring 592 sq ft of retail area plus an additional 168 sq ft at the rear, complete with a 2-piece washroom. A private rear entrance is also available for added convenience. Minimum 3-year lease required. (id:50886)
RE/MAX Quinte Ltd.
364 Parkhill Road W
Peterborough, Ontario
Excellent legal DUPLEX in a prime location, close to all amenities that Peterborough has to offer! Walking distance to Brookdale Plaza, bus route, Jackson's Park and restaurants. This all-brick property, with a new roof offers two 2-bedroom units that are VACANT! Set your own rents! The rear garage is rented, generating $200/month in additional income. A unique feature of this property is that it fronts on Parkhill/Victoria Street and includes a garage on both sides. Each unit also has two entrances with plenty of parking and a large backyard; this is an excellent property for any investor looking to add to their portfolio. Book your private showing today! Roof (2024) front porch (2020) garage door (2025) Furnace (2023) Main floor unit freshly painted! (id:50886)
Royal Heritage Realty Ltd.
Blk13-2 Homewood Avenue
Trent Hills, Ontario
QUICK POSSESSION AVAILABLE! WELCOME TO HOMEWOOD ESTATES-located along the Trent Severn Waterway and backing onto the TransCanada Trail! The thoughtful floor plan offers 2 bedrooms, 2 bathrooms and 1418 sf of finished living space. Gourmet Kitchen boasts beautiful custom cabinetry with ample storage, upgraded gorgeous quartz countertops and Pantry. Great Room with soaring vaulted ceilings. Patio doors lead out to your large backyard, where you can relax and enjoy your nature surroundings. Large Primary Bedroom with Walk In Closet & Ensuite boasting a Glass & Tile Walk In shower. Second Bedroom can be used as an office or den. Main Floor Laundry. Garage with direct access to foyer. Quality Laminate/Vinyl Tile flooring throughout main floor, municipal water/sewer & natural gas, Central Air, Hot Water Tank. Located near all amenities, marina, boat launch, restaurants and a short walk to the Hastings-Trent Hills Field House with Pickleball, Tennis, Indoor Soccer and so much more! Photos are of a similar unit. Tenant pays for Hydro, gas, water/sewer. Utilities are not included. Quick possession available. (id:50886)
Royal LePage Proalliance Realty
771 Old Colony Road
Kingston, Ontario
A RARE FIND - Live Where You Work in This Uniquely Versatile Property. Welcome to 771 Old Colony Rd, a property offering exceptional potential for both comfortable living and a thriving home-based business. The main split-level floor features 3 bedrooms, a bright living area with large windows and recently refinished hardwood floors, an expansive kitchen, and a convenient walk-out to the side yard. The lower level-complete with its own ground-level entrance and large front-facing windows-is a fully separate space ready to support your business needs. With a kitchen, 2 washrooms, multiple office/treatment rooms, and a reception area, this space is flexible enough for a wide range of uses. It has previously supported a spa, salon, foot clinic, and physiotherapy clinic, even an in-law suite. LOCATION, LOCATION, LOCATION. Situated at the high-visibility intersection of Taylor Kidd Blvd and Old Colony Rd, your customers will have no trouble finding you. And parking is a breeze, with 5 dedicated business parking spots and 3 residential spots. The property also includes four sheds-two PVC and two wood structures. One shed is equipped with electricity and heat, offering an ideal workshop or hobby space. And it's not all work. When it's time to unwind, enjoy the outdoors under the pergola, shaded by a beautifully mature 30-year-old Concord grapevine-a perfect spot to relax at the end of the day. (id:50886)
Solid Rock Realty Inc.
1515 - 8 Interchange Way
Vaughan, Ontario
Welcome To Grand Festival Tower C, The Newest Addition To The Vaughan Metropolitan Centre And Your Chance To Be The Very First To Call This Stylish 1-bedroom Plus Den Home. With 541 Sq Ft Of Fresh, Never-lived-in Interiors And A 53 Sq Ft Balcony, The Space Feels Bright, Modern And Effortlessly Livable. The Open Kitchen Blends Sleek Finishes, Quartz Counters And Integrated Appliances, Flowing Into A Sun-filled Living Area Framed By Floor-to-ceiling Windows. The Bedroom Offers A Calm Retreat, While The Den Is Ideal For Work, Fitness Or Creative Space. Enjoy In-suite Laundry, Integrated Appliances, Quartz Countertops, Premium Flooring And A Private Balcony. Residents Will Also Have Access To Standout Amenities Including A Concierge, Fitness Centre, Spa-style Saunas, Hot/cold Plunge, Outdoor Terrace With Bbqs, Pet Spa, Business Lounge And Entertainment Spaces-everything Crafted To Elevate Everyday Living In A Brand-new Building. Storage Locker Is Also Included In The Rental Price! Just Steps From Transit Such As The Vmc Subway Station, Viva, Yrt, As Well As Zum Transit + A Close Drive To Highway 407 And 400! Restaurants, Shopping And Entertainment Are Also A Stones Throw Away - This Location Delivers Convenience From Every Angle. Built By Menkes And Part Of A Master-planned Community, The Tower Offers Excellent Management And A Lifestyle Designed For Comfort And Ease. (id:50886)
Sage Real Estate Limited
1909 - 9075 Jane Street
Vaughan, Ontario
Beautiful and Spacious 2-Bedroom Corner Unit with Panoramic West-Facing Views. This large suite offers a well-designed layout with 9-foot ceilings, abundant natural light from large windows, and premium finishes throughout. Enjoy an open-concept kitchen featuring sleek, built-in modern appliances. The primary bedroom includes a walk-in closet and a stylish ensuite bathroom. With two full bathrooms and generous living space, this unit combines comfort and functionality. Ideally situated in a prime central location close to shopping, dining, schools, entertainment, hospital ,Hwy 400, and public transit. Includes one parking space and a locker for added convenience. One Underground Parking Spot And One Storage Locker Included. (id:50886)
Forest Hill Real Estate Inc.
503 - 9245 Jane Street
Vaughan, Ontario
Bellaria Towers - Spacious 1+1 den Bedroom Suite. This exceptional 1+1 bedroom suite is located in the prestigious "Bellaria Towers" and offers over 700 square feet of comfortable living space. The unit features 9-foot ceilings and laminate flooring throughout, creating a bright and modern atmosphere. Building Security and Amenities Residents benefit from 24-hour gatehouse security and concierge service, ensuring peace of mind and convenience. Bellaria III is recognized for its professional management and meticulously maintained facilities, providing an outstanding living environment for all occupants. Location and Accessibility The building is ideally situated steps from public transit, shopping centres, and is close to local schools. Its prime location offers unobstructed views of Wonderland, allowing residents to enjoy fireworks displays, and is just minutes away from Vaughan Mills, popular restaurants, and Highway 400.Property Management Bellaria Towers boasts a well-kept building, overseen by professional management and attentive concierge/security staff, contributing to a secure and welcoming community. (id:50886)
RE/MAX Find Properties
126 Summitcrest Drive
Richmond Hill, Ontario
126 Summitcrest Drive presents a rare opportunity to own a fully renovated, detached home in one of Richmond Hill's sought-after neighborhoods. This residence has been meticulously updated with a modern open-concept layout-a feature that is rare in this area-creating a bright, flowing main floor ideal for contemporary living and entertaining. The living space is anchored by an elegant, updated wood-burning fireplace, offering warmth and character to complement the sleek design. The kitchen has been thoughtfully redesigned with premium cabinetry, a large central island, and stainless-steel appliances, seamlessly connecting to the dining and living areas. Expansive sightlines, abundant natural light, and refined finishes throughout the main level enhance both comfort and functionality. The upper level comprises four bedrooms and two fully renovated washrooms, including a luxurious primary bedroom with a private ensuite. The basement features a separate entrance, kitchen, living area, bedroom, and washroom. This versatile space is ideal for extended family, multi-generational living, or potential rental income where permitted, adding both convenience and flexibility. Additional highlights include a private driveway, attached garage, and fenced backyard, offering practicality and privacy. Situated close to highly rated schools, parks, shopping, transit, and major roadways, this home balances a tranquil residential setting with easy access to modern amenities. With its rare open-concept design, extensive renovations, updated wood-burning fireplace, and adaptable basement, 126 Summitcrest Drive offers a refined and modern lifestyle in Richmond Hill, appealing to buyers seeking both elegance and functionality. Open house Nov 15th, 16th, 22nd and 23rd from 1:15pm to 4:15pm (id:50886)
Century 21 People's Choice Realty Inc.
18 Fountain Court
Richmond Hill, Ontario
Location! Location! Location! First time offered in 22 years. Perfectly situated on a quite cul-de-sac. This property exceptionally maintained and features one of the largest lot sizes in the prestigious Rough Woods neighborhood. Offering over 3300 sqft of total living spaces. The main floor features a nine-foot ceiling, an upgraded kitchen with granite countertops, a gas fireplace in the family room, and hardwood flooring throughout. Four bright and spacious bedrooms upstairs. Prime bedroom with 5pc ensuite. Two extra bedrooms in professionally finished basement with a separate entrance. Located in the top-rated Silver Stream Public School and Bayview Secondary School Districts. Close to parks, highways, and amenities. (id:50886)
Century 21 Leading Edge Realty Inc.

