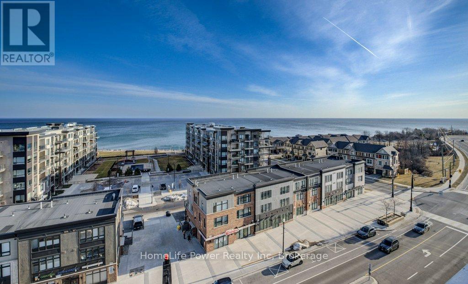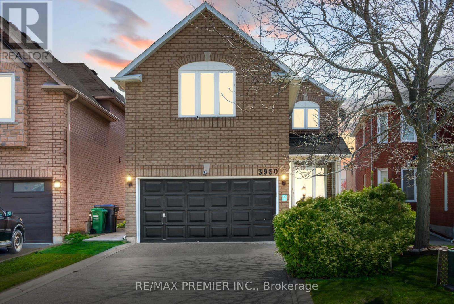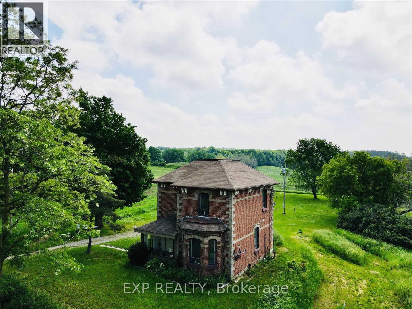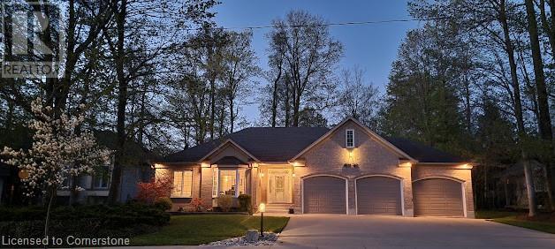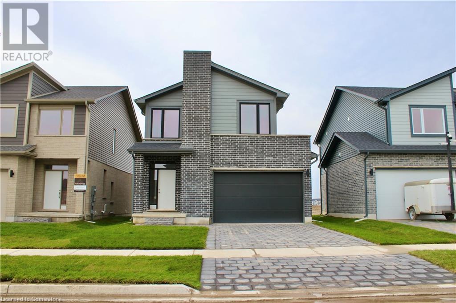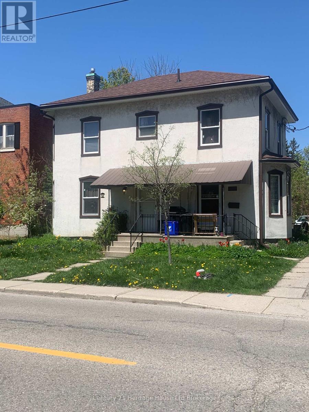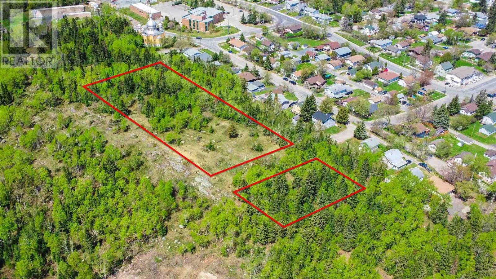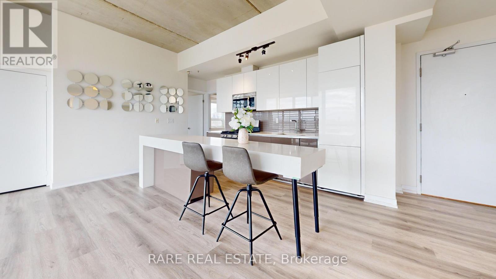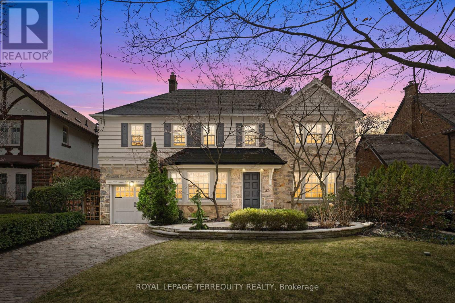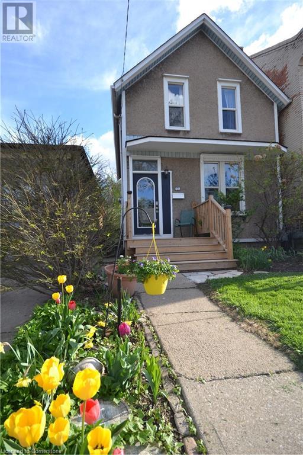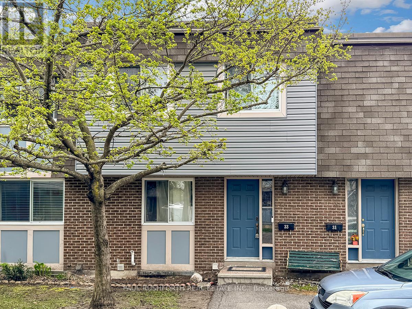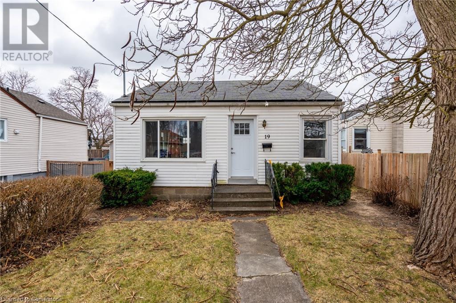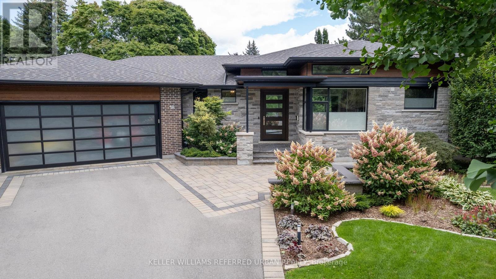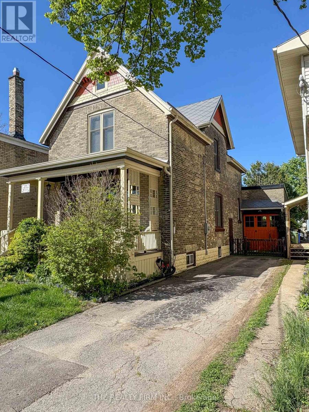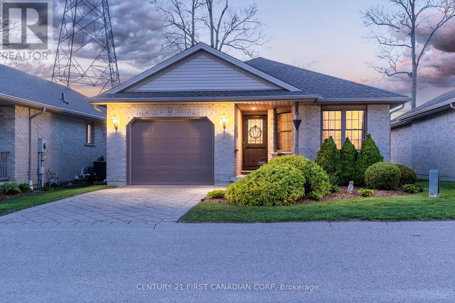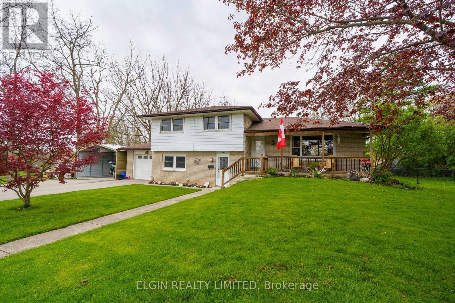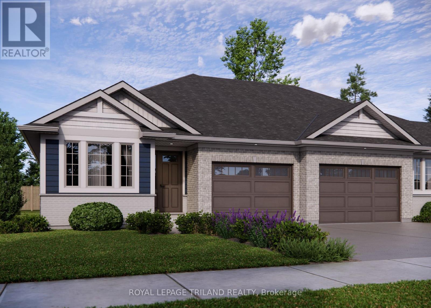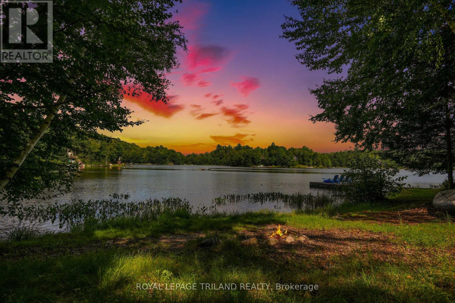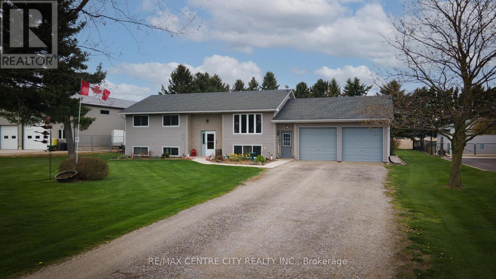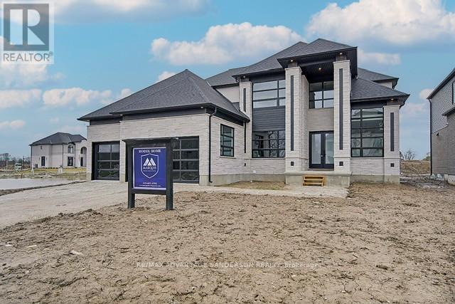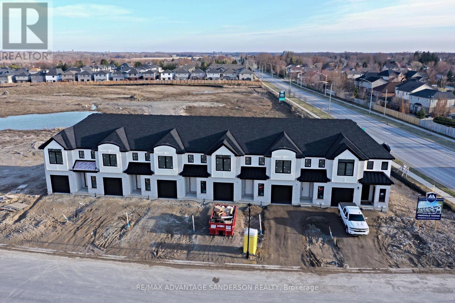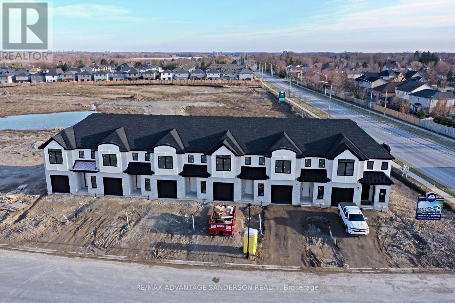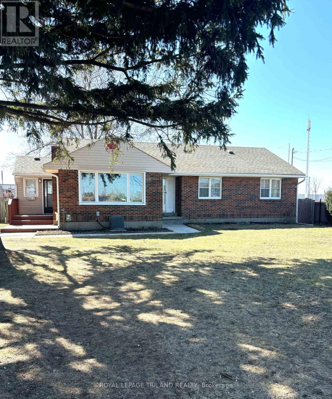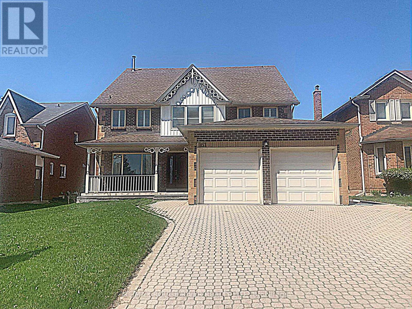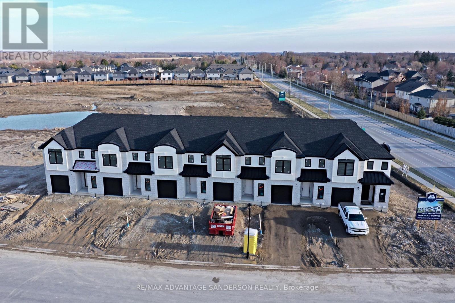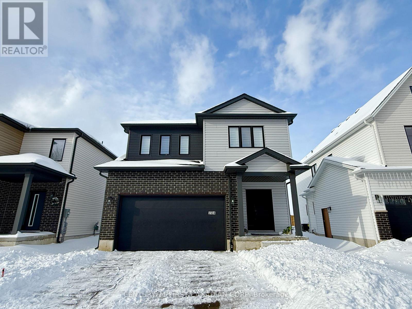4004 - 430 Square One Drive W
Mississauga, Ontario
Welcome To The 40th Floor With Breathtaking View Of The Lake. This Is A Brand New Never Lived In One Bedroom Suite. Open Concept Design Between Living/Dining & Kitchen Area. Granite Kitchen Counter Tops, Brand New Built-in Appliances, Ensuite Laundry, Linen Closet In The Washroom, Mirrored Closets. Living In The Heart Of Mississauga City Centre At Its Best. Security System & 24 Hour Concierge. Walk To Square One Shopping Center, Celebration Square, Sheridan College, Easy Access To HWY 401, 403, The QEW, The Bus Terminal Is Nearby. The Rent Includes Parking And Locker. Tenant Pays: Heat, Hydro, Water, Cable TV. (id:50886)
RE/MAX All-Stars Realty Inc.
806 - 385 Winston Road
Grimsby, Ontario
Unparalleled Lake Ontario & Toronto Skyline Views from the 8th Floor! Welcome to unit 806 at the Odyssey Building in Grimsby. Imagine waking up to breathtaking panoramas of Lake Ontario, stretching as far as the eye can see. This isn't just a view; it's a daily masterpiece, with the iconic Toronto Skyline and the CN Tower shimmering in the distance. This rare, 8th-floor gem offers a unique vantage point, a view unlike any other residence in the building, from a 183 sq ft balcony. Step inside this 698 sq ft haven, where modern comfort meets stunning scenery. This spacious 881 sq ft of Living Space offers you one of the largest balconies in the building, you can literally have a party on your balcony. The bright open concept kitchen, equipped with sleek stainless-steel appliances, provides the perfect backdrop for culinary creations. The den in the apartment is a fantastic flex space perfect for home office, private gym or spare bedroom for overnight guests. The primary bedroom is spacious and shares the same amazing views of Lake Ontario. The apartment also includes for your convenience an in-unit washer & dryer to help simplify your daily routine and a modern four-piece bathroom. Living at the Odyssey also includes a wealth of exceptional amenities designed for your ultimate comfort and enjoyment. Picture yourself hosting gatherings on the stunning rooftop terrace, complete with BBQ facilities, or celebrating special occasions in the spectacular rooftop party room. Unwind in the chic Sky Lounge, stay active in the fully equipped gym & yoga room, and pamper your furry friend in the convenient pet spa. Easy QEW Hwy Access. A mini downtown area with restaurants & services just outside your front door and short stroll to Lake Ontario. This is more than just an apartment; it's an experience, a daily reminder of the beauty that surrounds you. This is a once-in-a-building opportunity. Don't miss your chance to own this extraordinary slice of lakeside paradise! (id:50886)
Homelife Power Realty Inc
3960 Honey Locust Trail
Mississauga, Ontario
Wow Do Not Miss Your Chance On This Over 3,000 Sqft Of Living Space, 4+1 Bedroom, 4 Bath Home! This Home Has Been Very Well Maintained Throughout The Years And Features A Fully Renovated Main Floor With A High-Quality Custom Built-In Kitchen. Complete With Quartz Counters, Under-Cabinet Lighting, Numerous Convenient Cabinets & Drawers, And A Specialty Spice Rack, This Kitchen Is A Chefs Dream. The Massive 8-Foot Island Includes Double Cabinets On Both Sides, Offering Ample Storage And A Beautiful Focal Point For The Home. The Kitchen Opens Seamlessly Into A Bright Eat-In Area Combined With A Cozy Family Room Featuring Sloped Ceilings And A Skylight That Fills The Space With Natural Light. Upstairs You Will Find A Primary Bedroom That Spans The Whole Width Of The Home With It's Own 4 Piece Bathroom And Three Additional Spacious Bedrooms, Each With Large Windows That Provide Plenty Of Natural Light And A Second 4 Piece Bathroom, Perfectly Suited For A Growing Family. The Finished Basement Adds Tremendous Value With A Massive Recreation Room, An Additional Bedroom, And A Full Three-Piece Bathroom With Elegant Luxury Tile A Great Space For In-Laws, Teenagers, Or Guests. The Exterior Boasts Maintenance-Free Concrete Walkways Along The Front And Side Of The Home, As Well As A Beautifully Done Interlock Patio With A Gazebo That's Perfect For Relaxing Or Entertaining. Most Windows Have Been Updated, Along With The Furnace And Air Conditioning, Ensuring Comfort And Efficiency Year-Round. This Wonderful Home Is Located In The Desirable Lisgar Neighborhood, Close To All Amenities, Schools, Parks, Shopping And Major Highways. It Offers The Perfect Blend Of Comfort, Functionality, And Style. This Is Truly A Must-See! (id:50886)
RE/MAX Premier Inc.
9679 Hunsden Sdrd
Caledon, Ontario
Beautiful Farm House With 3 Bedrooms, 2 Washrooms, Sun-Filled Home With Open Concept Layout.In Very Conveniently Located On A Quiet Road . Nature Lovers Influences: Palgrave Forest, Legacy Pines Golf Course, Caledon Equestrian Park, Palgrave Pond, Gibson Lake, Albion Hills (id:50886)
Exp Realty
3 - 3 Moonstream Court
Mississauga, Ontario
Ideal Opportunity for First-Time Buyers, Investors & RenovatorsWelcome to this, move-in ready home located on a quiet, family-friendly court in the sought-after Meadowvale neighbourhood. With a functional layout and a legal basement apartment, this property offers flexibility and potential for homeowners and investors alike. Inside, you'll find the kitchen featuring granite countertops and a stylish designer backsplash. The main level boasts plank flooring with no carpet throughout the home, and two walk-outs leading to a private backyard, perfect for entertaining or relaxing. Upstairs, there are three generously sized bedrooms, and updated bathrooms, including a modern ensuite with a glass shower door. The legal basement apartment is fully tiled and ready for use, making it ideal for extended family or potential rental income. Additional updates include a newer furnace (2022), offering peace of mind. Situated in a prime location with no homes behind, this property offers privacy and easy access to Highways 401, 403, and 407. It's just minutes from Meadowvale Community Centre, Meadowvale Theatre, and Meadowvale Town Centre, providing shopping, recreation, and entertainment at your doorstep. The low monthly common element fee includes maintenance of the road, park, and visitor parking. Don't miss this incredible opportunity to own in one of Mississaugas most convenient and welcoming neighbourhoods! (id:50886)
Exp Realty
1673 Clark Boulevard
Milton, Ontario
Welcome to 1673 Clark Blvd! A Stunning, Upgraded Mattamy-Built Home in a Prime Family-Friendly Neighbourhood! This beautifully maintained detached home features 3+1 spacious bedrooms and 4 bathrooms, offering the perfect blend of comfort and style. Thoughtfully renovated throughout, the home boasts luxuriously upgraded bathrooms (2021) and a chefs dream kitchen (2021) with quartz countertops, custom cabinetry, and a sleek backsplash. Elegant engineered hardwood flooring (2021) flows seamlessly through the main living areas, adding warmth and sophistication. Additional features include a high-efficiency Carrier furnace (2017) and a versatile finished basement. Enjoy your morning coffee on the welcoming front porch, or host gatherings in the peaceful backyard oasis complete with a perennial garden, wooden deck, and charming gazebo. The extended driveway provides ample parking for family and guests. Ideally located close to top-rated Catholic and public schools, Hwy 401, public transit, parks, hospitals, libraries, and shopping. This home offers exceptional value in a vibrant, well-connected community. Don't miss the opportunity to make this beautifully upgraded home your own! (id:50886)
Century 21 Leading Edge Realty Inc.
218 Old Chicopee Drive
Kitchener, Ontario
218 Old Chicopee Dr in the heart of Idlewood, also known for its sense of community, is this stunning custom built 4800+sq/ft home with 3 car garage! It is perfectly set on this palatial property wrapped in spectacular soaring trees from the backyard to the protected forest out front, there’s green all around! The bright foyer offers plenty of room for incoming guests inviting you into the spacious living room, with cathedral ceiling, a fireplace and a perfect view of a family sized backyard through walls of windows that extend into the large formal dining room. Both rooms are awesome for any sized family gathering in this multi generational home. There’s also very generous Chefs Kitchen, with the middle aisle and peninsula allowing for 6 more seats for those quick family meals. The kitchen also has a desk for meal planning. The dinette can double as a family room and does exit through double doors out to the patio for that relaxing morning coffee. A good sized laundry room is handy being off the kitchen and includes a powder room. The basement is complete with a 2 bedroom, with 1 full 5 pc and 1 half bath, in-law suite. Substantial living space is offered in the Rec rm w/gas fireplace and includes a very large eat in kitchen with plenty of cabinets, a pantry/closet and cold cellar. It's quite bright with the large windows an 8’7ceiling height throughout. You’ll want to take a look into the adorable Shed out back, with big beautiful windows for lots of light, plus being insulated it's like a little house and even has cable in the loft area upstairs and electricity throughout...and is even carpeted! Many amenities close by as well there is easy access to the highway to take you to Toronto and Walking trails for an evening stroll. Want the vibrant TO experience and incredible dining w/o the drive, take the Go train, easy parking and its a traffic free 1.5 hrs ride w/free WIFI! Don’t miss this well-loved stunning property! (id:50886)
Keller Williams Innovation Realty
991 Hannah Avenue S
Listowel, Ontario
Welcome to 991 Hannah Avenue South, nestled in the heart of Listowel’s family-friendly community. This beautifully maintained two-storey home offers just under 2,300 sq ft of thoughtfully designed living space, featuring four spacious bedrooms and three bathrooms. The bright, open-concept layout is enhanced by abundant pot lighting, creating a warm and inviting atmosphere throughout. The kitchen comes equipped with high-quality stainless steel appliances and a convenient counter-height seating area, perfect for hosting or everyday meals. Upstairs, a generous family room offers the ideal space to relax and unwind, along with four well-appointed bedrooms, including a primary suite with a luxurious ensuite bath. Curb appeal shines through with a timeless stone and brick exterior, while the fully fenced backyard is your private retreat, featuring a brand new deck (2024) and a brand new hot tub, perfect for enjoying warm summer nights or cozy winter soaks. Located on a quiet, low-traffic street just steps from local parks, this home is perfect for families seeking both comfort and convenience. Don't miss the opportunity to call this incredible home yours, schedule a viewing today! (id:50886)
RE/MAX Twin City Realty Inc.
Teacher's Bay Matinenda Lake
Blind River, Ontario
Beautifully renovated cottage on gorgeous Matinenda Lake. Situated on a double lot comprising of 5.2 acres, you'll appreciate all the comforts of home with hydro, water w/heat trace, bathroom and modern kitchen plus a 14x 14 bunkie, 15x 23 garage/boathouse, plus 2 docks, one on either side of the peninsula. Relax in the nearly new hot tub under the gazebo or unwind in the sauna and enjoy the pristine sunsets as you take a dip in the lake. Turn the key and start enjoying your waterfront retreat. Property is water or snowmobile access. (id:50886)
Royal LePage® Northern Advantage
Royal LePage® Mid North Realty Blind River
2278 Southport Crescent
London, Ontario
2 homes in one !! The bright main level features a large living/dining room with natural light and a chefs kitchen with ample counter space. Upstairs, the primary suite offers a private bathroom and walk-in closet, two additional bedrooms and a full bathroom. The finished basement includes an extra bedroom, bathroom, and kitchen, perfect for a rental unit or in-law suite. Its private entrance located at the side of the house ensures privacy and convenience for tenants. Ironstone's Ironclad Pricing Guarantee ensures you get: 9 main floor ceilings Ceramic tile in foyer, kitchen, finished laundry & baths Engineered hardwood floors throughout the great room Carpet in main floor bedroom, stairs to upper floors, upper areas, upper hallway(s), & bedrooms Laminate countertops in powder & bathrooms with tiled shower or 3/4 acrylic shower in each ensuite Concrete driveway . Don't miss this opportunity to own a property that offers flexibility, functionality, and the potential for additional income. Pictures shown are of the model home. Don't miss out on this exceptional opportunity make this house your forever home! .Visit our Sales Office/Model Homes at 674 Chelton Road for viewings Saturdays and Sundays from 12 PM to 4 PM and Wednesday 2PM TO 5 PM . (id:50886)
RE/MAX Twin City Realty Inc.
62 Joseph Trail
Collingwood, Ontario
IMMACULATE SUMMER SEASON LEASE IN POPULAR TANGLEWOOD LOCATION. Townhouse available for Spring/Summer/Fall. In the heart of this stunning 4 Season Recreation area, mins from the Village at Blue Mountain & close to downtown Collingwood. This 3 Bed, 1/1 Bath home w/upgraded open concept Kitchen, Dining/Living Rm w/cathedral ceilings. Stone gas fireplace. Granite counters, oversized island, upgraded hardwood flooring & stainless appliances. Oversized master Bed & 2 generously proportioned bedrooms. Spacious family bathroom. Rec Room on lower level. The garage is a bonus for golf cart/summer toys. Outdoor activities await; seasonal on-site pool for residents, golf, hiking/cycling trails all close by. Sample fine dining at countless local restaurants or relax those aching muscles with a visit to Le Scandinave Spa. Numerous festivals & local events. Furniture may vary from photos. No smokers/pet considered. (id:50886)
Chestnut Park Real Estate
1st & 2nd - 428 Westmoreland Avenue
Toronto, Ontario
Located In A Highly Desirable Area. A+ Location Close To All Amenities, Subway, St. Clair LRT, George Brown Campus, Steps To Super-Hip Geary Ave, As Well As St. Clair W, Junction: Enjoy The Citys Most Popular Craft Breweries, Trendy Restos/Cafes, Great Shopping, Nearby Parks & More! (id:50886)
Homelife/realty One Ltd.
493 Princess Street
Woodstock, Ontario
Don't miss this income-generating legal triplex ideally situated in a quiet neighbourhood close to downtown where you can enjoy the best of both worlds - urban accessibility and a serene residential setting. It features two 2-bedroom units and a 1-bedroom unit - each with their own hydro meter. This charming triplex is perfect for investors, multi-generational families, or for first time home buyer that can live in one unit and rent out the other two. Ample parking, a shared backyard and close proximity to transit, shopping, and schools make this a smart addition to any real estate portfolio. (id:50886)
Century 21 Heritage House Ltd Brokerage
436 Mellick Ave
Kenora, Ontario
Build your new home on this lot on a quieter section of Mellick Avenue, near Municipal garage. Thi 57 foot wide by 330 foot deep lot is partially cleared and has a small shed with power, a place to lock up your tools as you build your new home. (id:50886)
Century 21 Northern Choice Realty Ltd.
0 Portage St
Kenora, Ontario
100 foot by 100 foot building lot in Keewatin. The construction season will be upon us in March 2025. Get ready to go now! (id:50886)
Century 21 Northern Choice Realty Ltd.
Lots 166-177 Seventh St N
Kenora, Ontario
This property is set up as twelve lots. It is situated south of 8th Street North and accessed off 13th Ave North at present. Nice south view of Laurenson Lake in the distance. With approximately 600 feet of frontage and 150 depth in two sections. You could be somewhat creative with this property. (id:50886)
Century 21 Northern Choice Realty Ltd.
209 - 3485 Rebecca Street
Oakville, Ontario
Discover the Potential at 3485 Rebecca Street #209 a bright, professional space designed to elevate your business. With impressive 12-foot ceilings and large windows, this unit offers natural light and a view of the adjacent green space, creating a welcoming and private atmosphere for clients and teams alike. open work space plus 2 private offices provides a modern executive office experience. Step into a professionally finished custom setting with high end finishes. Additional features include access to shared amenities including a sleek 416 sq ft boardroom and a 242 sq ft kitchen lounge perfect for meetings, collaboration, and day-to-day convenience. Positioned on one of Oakville's high-traffic corridors with over 20,000 vehicles passing daily, Unit 209 boasts excellent signage opportunities and exposure. The property also offers direct access to a 9-acre grocery-anchored retail plaza, enhancing convenience and walkability for your clients and team. Ample parking and proximity to the QEW ensure seamless access, while the surrounding mix of industrial, retail, and upscale residential neighborhoods makes this a prime location for any growing business. Opportunity knocks elevate your business at Rebecca Street today! (id:50886)
Exit Realty Connect
501 - 51 Lady Bank Road
Toronto, Ontario
Welcome to boutique living at its finest at 51 Lady Bank Road, Unit 501- a rare 3-bed, 3-bath residence in an exclusive 18-unit building in South Etobicoke. Originally two pre-construction units thoughtfully combined by the original owner, this is the largest suite in the building, offering an expansive open-concept layout perfect for both everyday living and entertaining. Enjoy a chef-inspired kitchen with a gas stove, oversized island, and exceptional storage. Two bedrooms feature walk-in closets and private ensuites, while the spacious balcony with gas hookup extends your living space outdoors. Includes parking (stacker system) and two lockers for added convenience. Steps to parks, transit, and the vibrant lakeshore community. (id:50886)
Rare Real Estate
17 Grafton Avenue
Toronto, Ontario
Urban Living At Its Finest! Absolutely Gorgeous Family Home Nestled In One Of Toronto's Most Coveted Neighbourhood Historic Roncesvalle Village. This Beautiful Home Offers Over 3500 Sq Ft Of Living Space And Modern Contemporary Sophistication Blended With Classic Charm And Unparalleled Finishes Throughout. Completely&Exquisitely Rebuilt&Remodeled In 2017 Down To The Brick&Studs With Permits, Private Parking For 3 Cars Wired For EV Charger. Fantastic Opportunity For Someone Looking To Live In A Prime Vibrant Community&Collect Income From 2 Other Units Or Convert Into Single Family Home. Or A Savvy Investor Generating Great Income! Ideal Location Provides Multiple Options! From Step Up To The Spacious Front Porch And Upon Entering, You're Greeted By Open-Concept Layout Creating Effortless Flow Between The Spaces.Bright, Light-Filled Main Floor Featuring Living Room With Massive Entertainment Wall With Gas Fireplace,Flowing Into Centrally Positioned Dining And Designer Kitchen Equipped With A Large Island, Stunning Ceasarstone Counter&High-End B/I Appliances.This Open Concept Layout Seamlessly Connects Indoor&Outdoor Living And Steps To A Large, South Facing, Private Deck With Fully Retractable Doors Perfect For Entertaining&Relaxing. The Second Floor Includes Bright Primary Bdrm With Walk-in Closet,Balcony To Enjoy Your Morning Coffee And Spa-Inspired 4Pc Ensuite With Large Walk-in Shower&Custom Vanity.Second Bdrm Features Walk-in Closet And Extra Large Window. Second Floor Is Complemented By Luxurious 5-Pc Bath Boasting Large Soaker Tub,Walk-in Shower And Double Vanity. Third Floor Character-Filled 2 Bed,1 Bath Unit Featuring Living Room With A Walkout To South Facing Balcony.The Lower Level Offers Beautiful 1 Bdrm/1 Bath Apt And Separate Laundry.This Property Offers A Lifestyle Of A True Comfort And Style,And Convenience. Stroll To The Lake or High Park, Famous Roncy's Cafes And Cozy Stores.Walk To Schools&TTC,Min To Gardiner&Downtown.Truly A Wonderful Family Home! (id:50886)
Sutton Group Old Mill Realty Inc.
33 Queen Marys Drive
Toronto, Ontario
This beautifully renovated family home on Queen Marys Drive in The Kingsway sits on a generous 50' x 124' lot, where a stone façade framed by mature trees & manicured shrubs announces its timeless appeal. A gracious centre hall with dark-stained hardwood floors guides you to the formal living room, anchored by a restored wood-burning fireplace and original mantle, and to the dining room, whose proportions are ideal for both intimate family meals and festive gatherings. At the rear, a thoughtful family room addition showcases custom built-ins, a gas fireplace & skylights that bathe the space in daylight. The adjacent kitchen, open to the family room, boasts honed granite countertops, a breakfast bar & an eating area overlooking the sun-soaked, south-facing gardens. Upstairs, four bedrooms offer versatility and comfort. The primary suite is a genuine retreat - large enough for a sitting area or home office nook, with a huge walk-in closet & leafy garden views. A second-floor laundry room adds modern convenience to daily routines. The lower level is fully finished, revealing two sizable rooms that are perfect as guest quarters, a gym, or workspace, alongside a great recreation room with built-in storage and room for media or play. Outside, the pool-sized, private rear grounds combine lawn, patio & mature plantings to create an oasis of calm. Located just steps from the TTC and a short drive to Pearson International, this home also delivers effortless access to Bloor Street Wests boutiques, cafés & restaurants. Here, you'll find the gracious character of The Kingsway seamlessly woven with all the conveniences of contemporary living. (id:50886)
Royal LePage Terrequity Realty
53 Charles Street
Caledon, Ontario
This Alton Village home at 53 Charles St., sits high and dry on a lovely double lot in a picturesque, mature, quiet neighbourhood. An excellent opportunity awaits with this move in ready 5 bed, 3 bath multi generational home, with in-law suite, single car garage and a great spacious yard. All of this at an entry level price for the Caledon area. This home features gleaming hardwood floors, Hardwired Generac Generator, Central Air and a great 2 bedroom suite upstairs for teens or in-laws. Its perfect for retirees as everything you need is on the main floor, no need for stairs A short one or two block walk takes you to the Caledon Public Library, desired Alton Public School, Ball diamond, Skate board park, Pump Track, Conservation Walking trails, and the Village favoured Gather Cafe, or fine dining is just an 5 minute walk to the popular R3 Bistro on Queen St, fun horseshoe/dart leagues, a chin wag and a cool brew can be enjoyed at the Alton Legion. Oh, and dont Miss the impressive Alton Artist's Mill, or the stunning works of Paul Morin at Morin Art Gallery just around the corner. A short 3 minute drive will take you to Two Brothers Restaurant for a nice meal, or an exciting round of golf at the impressive Osprey Valley golf course, home to the RBC Canadian Open! Just a beautiful, peaceful, community minded area. Can you believe your luck! (id:50886)
Ipro Realty Ltd.
25 Chatham Street
Hamilton, Ontario
WOW LOCATION! Fantastic opportunity to own a detached house in the most desirable area around Locke Street, just steps to all your favourite shops & restaurants, within walking distance of the vibrant boutiques, coffee shops, grocery store, bake shops, amenities, restaurants, renowned churches, schools, off leash dog park, HAAA park with playground and track, tennis club, are all at your doorstep. Highway 403 is just minutes away making commuting a breeze. This charming historic home offers rear alley access for parking & potential for a garage and/or additional dwelling unit. Inside you'll discover a great layout from the high ceiling living room to a huge dining area and then a spacious eat-in kitchen leading to a relaxing sunroom. Upstairs there are 3 bedrooms, 2 full bathrooms, and surprise - one is an ensuite! This home has been lovingly cared for, including recent furnace & shingles to provide you with years of worry free living and a wonderful lifestyle in a truly great neighbourhood. (id:50886)
Keller Williams Complete Realty
20 Chesswood Trail
Hamilton, Ontario
Welcome to this stunning 3000-square-foot home, with the potential to finish an additional 3000-square-feet on the lower level, perfectly situated on a peaceful dead-end street and surrounded by equally exquisite homes. Step into the impressive foyer where the quality of craftsmanship is immediately evident. To your left, a generous formal dining room sets the tone for elegant entertaining, while straight ahead, a sprawling living room centered around a cozy propane fireplace flows seamlessly into the show-stopping open-concept kitchen. On the south side of the home are two bedrooms, including a guest bedroom with access to a private 3-piece bathroom and the luxurious primary suite featuring a spa-inspired 5-piece ensuite and a spacious walk-in closet. The north wing of the home offers thoughtful convenience with a secondary entrance, a walk-in pantry and a well-equipped main floor laundry room with direct access to the oversized 3-car garage. Further along, you'll find two generously sized bedrooms and a beautifully finished 5-piece bathroom. The finished staircase leads to a completed landing that opens into an expansive, unfinished basement. Here, you'll notice the impressive features already in place, including a state-of-the-art geothermal heating and cooling system, a water filtration system and large windows that flood the space with natural light. Stepping outside, you'll find a gravel driveway and a welcoming walkway that enhance the home’s curb appeal, while the expansive 3.554-acre lot is ready for your personal touch. This incredible bungalow is sure to impress! Don’t be TOO LATE*! *REG TM. RSA. (id:50886)
RE/MAX Escarpment Realty Inc.
33 Corley Private
Ottawa, Ontario
Welcome to 33 Corley Private, quietly tucked away from the main road this is a big 4-bedroom 3 bath condo townhome that has tons of space to accompany a large family. A tastefully designed kitchen with plenty of prep and cupboard space, dedicated dining area and large living space with access to fully fenced yard w/ patio. Upstairs has 4 good size bedrooms a main bath including a large primary bedroom. Downstairs a finished rec room or potential bedroom with another full bath. This home comes with 2 parking spots (#261 and #264). New flooring (2024), Furnace and A/C (rental, 2024) Freshly painted (2024) This well maintained home is close to all amenities needed, such as schools, banks, shops, groceries, and transit and much more! Come see this beautiful home for yourself! (id:50886)
Paul Rushforth Real Estate Inc.
49 Robertson Road Unit# Basement
Ancaster, Ontario
Prime Ancaster Living – Convenience at Your Doorstep!!! Newly built 2-bedroom basement rental available in the most Sought after community of Ancaster! This bright and modern unit features stainless steel appliances, pot lights, and insulated laminate flooring throughout. With a spacious layout, full bathroom, stacked washer and dryer, and plenty of storage with good-sized closets, this home has both comfort and functionality. Conveniently located near highways, amenities, and elementary schools, it’s a great opportunity for couples or a small family looking for a well-appointed space in a fantastic family friendly neighbourhood. Landlord will provide High speed internet. TENANT RESPONSIBLE TO PAY 25% OF ALL UTILITIES. (id:50886)
Right At Home Realty
19 Weston Road
St. Catharines, Ontario
Welcome to 19 Weston Road, a delightful 2-bedroom, 1-bathroom bungalow nestled on a quiet street in the heart of St. Catharines. This cozy home has been tastefully updated, featuring fresh flooring, fresh paint, a modernized kitchen and bath, and a recently replaced roof—making it move-in ready! Sitting on a 38.5' x 118' lot, this property offers ample outdoor space, a private driveway with parking for 2+ vehicles, and a low-maintenance exterior. Inside, the bright and inviting layout is perfect for first-time buyers, downsizers, or investors looking for a great opportunity in the market. Located just minutes from the St. Catharines rail station—the potential future GO Train terminal—this home is a commuter’s dream! You’ll also enjoy quick access to downtown St. Catharines, Highway 406, shopping, restaurants, and local parks. Don’t miss your chance to own this charming and conveniently located home! (id:50886)
RE/MAX Escarpment Golfi Realty Inc.
18 Plumbstead Court
Toronto, Ontario
Welcome to this truly one-of-a-kind, newly constructed from the ground up (2018) custom-built luxury bungalow, nestled on a sprawling, secluded, park-like pie-shaped lot (just over 1/3 of an acre) in one of Etobicoke's most sought after neighbourhoods, Princess Anne Manor, just steps from Thorncrest Village. This is Country Living in the City, at its best, and is the perfect blend of elegance and modern comfort for the professional who loves to entertain and create an elevated experience for family, friends and business associates alike!! This light-filled home envelops you the moment you walk in, with its open-concept layout, soaring ceiling heights and panoramic windows with expansive views. Features of this beautiful home include a gourmet kitchen w/walkout to a raised deck area overlooking the private and picturesque lot, main floor office, spacious primary bedroom w/walk-in closet and 5-piece ensuite, 2 shared ensuites for the remaining 4 bedrooms, a fully finished walkout basement leading to a professionally landscaped backyard, an exercise room (with steam shower ensuite), and plenty of storage and closet space with closet organizers. With over 5300 sq.ft. of living space and a spacious pie-shaped lot on a small cul-de-sac, this home is ideal for hosting family gatherings, BBQ's and overnight extended family stays. We invite you to come look for yourself and discover what makes this home truly unique in this wonderful family neighbourhood. (id:50886)
Keller Williams Referred Urban Realty
84 Suitor Court
Milton, Ontario
This spacious Mattamy "Moonseed End" freehold townhome is located in one of the most desirable areas, in the heart of Milton's Willmott neighbourhood. Featuring a living room with a separate dining room and a bright, modern eat-in kitchen with a breakfast bar, you'll appreciate all of the space and natural light. Double doors off the dining room lead to a balcony perfect for your BBQ and a patio set. Hardwood Stairs lead you to the three bedrooms, ensuring ample space for kids and/or a home office. You'll love being just steps from several parks that include a leash-free dog park, splash pads, playgrounds, basketball courts and much more. New flooring will be installed prior to move in date. (id:50886)
Century 21 Miller Real Estate Ltd.
83 - 445 Ontario Street S
Milton, Ontario
Rent Bright Stylish Executive Townhome Located In The Heart Of Milton! Smart & Functional Floor Plan Of 1599+ Sq. Ft, 9Ft Ceilings, 2 Bedrooms, 3 Washrooms, W/O, Balconies. Plenty Of Natural Light. Tile Backsplash, Eat-In Kitchen, An Oversized Centre Island. Overlooking Dining Rm, Living Rm & Steps Away From Rare Balcony! 2nd Floor Has Spacious Family Rm With W/O To Second Balcony. 3rd Floor Has 2 Large Size Brs,2 Full Baths. Bsmt For Extra Storage. (id:50886)
Century 21 Leading Edge Realty Inc.
513 Quebec Street
London East, Ontario
Welcome to this move-in ready gem nestled in the vibrant heart of Old East Village! This spacious two-story home offers incredible flexibility with an in-law suite/income potential perfect for multi-generational living or savvy investors. Upstairs, you'll find 3 bright bedrooms, 1.5 bathrooms, and a separate laundry area, offering comfort and convenience for everyday living. The lower level features a fully self-contained 1-bedroom, 1-bathroom unit, also with its own laundry ideal for guests, tenants, or extended family. This home is rich with character and comes complete with an attached heated garage that comes with its own panel and a unique sense of history. With the metal roof update this house is fully loaded. Located just steps from the Western Fair District, 100 Kellogg Lane, the upcoming Hard Rock Hotel, and surrounded by local breweries and artisan shops, you'll be immersed in the energy and charm that make OEV one of London's most exciting neighborhoods. Whether you're looking to settle into a vibrant community or make a smart investment, this property checks all the boxes. (id:50886)
The Realty Firm Inc.
410 Burwell Road
St. Thomas, Ontario
Welcome to 410 Burwell Road! This well-maintained bungalow is nestled in a desirable adult community in the north end of St. Thomas. Offering 2+1 bedrooms, 2 bathrooms, and an open-concept layout, its the perfect size for comfortable living. The main floor features a bright kitchen that overlooks a spacious living area, with direct access to a sun deck and nearby walking path, ideal for relaxing or entertaining. Downstairs, you'll find a fully finished lower level that includes a large rec room, a home office, an additional bedroom (no egress window), and a 3-piece bathroom, providing plenty of flexible living space. Appliances are included, with many recent updates: fridge (2023), dishwasher (2019), and washer (2022).The hot water tank is owned, adding extra value and peace of mind. Condo fees include all exteriormaintenance, including landscaping, lawn care, and snow removalso you can enjoy a worry-free lifestyle. (id:50886)
Century 21 First Canadian Corp
6 - 847 Ross Avenue
Sarnia, Ontario
This charming & cozy condo is a must-see! With countless updates & tastefully decorated in modern decor, you will feel right at home when you walk in. Enjoy a turn-key home with maintenance free living in central Sarnia close to everything! Whether you're a first time home buyer, empty nester, or investor - this is the perfect property for you. Enjoy some peace and quiet on the patio off of the dining room. Perfect for entertaining guests or enjoying the weather. Low condo fees ($290/mo) include water, property management and insurance. Don't miss out on this adorable home - call today for a private showing. (id:50886)
Exp Realty
1 Riverbank Drive
St. Thomas, Ontario
Welcome to this charming two-storey home, offering 1600 sq ft above grade and an additional 400 sq ft of finished basement space. This thoughtfully updated and well-maintained property is the perfect blend of comfort, style, and privacy. Located in a peaceful area, and close to all amenities its ideal for families looking for a spacious and inviting home. The home features 3 spacious bedrooms upstairs, including a primary suite with a private ensuite bathroom. The second level also includes an updated main bathroom (renovated in 2020). On the main level the living room is warm and inviting, with beautiful hardwood floors and a cozy gas fireplace that overlooks the backyard and a serene treed area, creating a peaceful atmosphere inside and out. Updated half bathroom on the main floor along with the kitchen which was fully updated in 2020, showcasing elegant granite countertops and plenty of counter space for meal prep and family gatherings. Walk out of your dining area into the private backyard is one of the homes standout features, with a wonderful two-tiered deck, perfect for outdoor entertaining or simply relaxing in your own private oasis. The finished basement (400 sq ft) offers a bright recreation room thats currently being used as a gym, as well as ample storage space for all your needs. Additional highlights include a double car heated garage and a driveway that fits 4 more cars, providing ample parking for your family and guests. The shingles were replaced in 2016, and the furnace was updated in 2019, ensuring the homes systems are in great shape for years to come. Both the main level bathroom and second-level shared 4pc bathroom were renovated in 2020, offering modern finishes and convenience. This home offers the perfect combination of modern updates, functional living spaces, and a private outdoor retreat. Its a must-see for those looking for a move-in-ready home with plenty of room to grow. Don't miss your opportunity to view this exceptional property! (id:50886)
Blue Forest Realty Inc.
91 - 120 Centre Street
London South, Ontario
FOR LEASE Superb 3 bedroom end unit townhouse with single car garage and enclosed patio. Main floor features laminate flooring and new ceramic flooring. An updated kitchen offers ample cupboard space including a beautiful island, and a 2 piece bath. Bringing groceries in has never been easier with the inside entry to the garage. A dining room and a living room with patio doors leading to your enclosed patio area rounds out the main floor. On the second floor; enjoy a super-sized master bedroom with walk in closet, second bedroom also featuring a walk-in closet, 3rd bedroom and a 4 piece bath. A fully finished basement with family room and gas fireplace, 3 piece bathroom and an oversized remodeled and very functional laundry room completes the home. This is an easy to live in home that you can be proud to call yours. (id:50886)
Royal LePage Triland Realty
9618 Francis Street
Southwold, Ontario
Escape to the quiet village of Shedden, with a 1/2 acre lot and a solid 4 level sidesplit. As you pull up, you are greeted with mature trees, and a beautifully manicured lawn with landscaping. The triple wide asphalt driveway, leads to a steel carport with a concrete floor. An attached single car garage with an epoxied floor is a great space for your vehicle or hanging out. Enter the living room off the covered front patio to engineered hardwood flooring, a dining area, and an updated kitchen with quartz counter tops. Up a few steps is 3 nicely sized bedrooms and a 4pc bath. On the ground level is a 2pc bath, large family room, and an office with built-ins (currently used as a bedroom). This level has a mud area with exits to the front, garage and rear covered patio. On the lower level is laundry and storage. A gas boiler provides even heating with brand new ductless splits for air conditioning and additional heat if desired. Great for people with allergies, no dusty vents! Outside enjoy your fully fenced yard with 2 sheds and a fire pit. Walking distance to amenities. Shedden is home of the annual Rosy Rhubarb Festival, Tractor Pull and Shedden Fair. 4 minutes to the 401, 10 minutes to Fingal Wildlife management for great hikes, 15 minutes to Port Stanley Beach and Golf. 10 minutes to St.Thomas. Many updates! Book your showing today! (id:50886)
Elgin Realty Limited
3 Harrow Lane
St. Thomas, Ontario
Welcome to the Valleybrook model located in Harvest Run. This Doug Tarry built, fully finished semi detached bungalow is an ideal fit for a variety of buyers. The main level with open concept living includes 2 Bedrooms including a Primary Bedroom (with a Walk-in Closet), 4pc Main Bathroom, a Kitchen (with Island & Pantry), Dining Room, Great Room & Laundry Closet. The lower level is complete with 2 Bedrooms, cozy Rec Room & 3pc Bathroom. Other features: Luxury Vinyl Plank & Carpet Flooring, Kitchen Tiled Backsplash & Quartz Countertops. This High Performance Doug Tarry Home is both Energy Star and Net Zero Ready. A fantastic location with walking trails and a park. This property is currently UNDER CONSTRUCTION and will be ready JULY 18, 2025. Whether you are looking for your first home or a great condo alternative, this home may be just what you are looking for. Doug Tarry is making it even easier to own your first home! Reach out for more information on the First Time Home Buyers Promotion. All that is left to do is move in, get comfortable & enjoy. Welcome Home! (id:50886)
Royal LePage Triland Realty
4 Spring Garden Avenue
Temagami, Ontario
Nestled in the heart of the picturesque Municipality of Temagami , this beautiful four-bedroom, two-bathroom home is a true gem awaiting its new owners. Priced at an attractive $300,000, this well-maintained residence boasts tasteful updates throughout, making it the perfect blend of modern comfort and timeless charm. As you step inside, you'll be greeted by a bright and inviting atmosphere, enhanced by new flooring that flows seamlessly throughout the main living areas. The spacious layout offers plenty of room for family gatherings and entertaining guests. The main floor laundry adds convenience to your daily routine, ensuring that chores are a breeze. Each of the four bedrooms provides ample space and natural light, creating a peaceful retreat for everyone in the family. The two well-appointed bathrooms have been thoughtfully updated, offering both style and functionality. Located in the heart of Temagami, you'll enjoy easy access to the area's stunning natural beauty, including nearby lakes, forests, and outdoor recreational opportunities. Less than five minuets from Lake Temagami waterfront, boat launch and the historic Temagami Fire Tower. Whether you're hiking, fishing, or simply relaxing in this serene environment, this home is perfectly situated for an active lifestyle. Don't miss the chance to make this beautiful house your home. Schedule a viewing today and experience all that this charming property has to offer! (id:50886)
Century 21 Blue Sky Region Realty Inc.
383 Siddon Lake Place
Faraday, Ontario
AFFORDABLE WATERFRONT COTTAGE ON BENTLEY LAKE! This beautiful two bedroom cottage sits in serenity only minutes away from downtown Bancroft. Make this year round country living dream come true on this .46 acre lot. This property is being sold in "where is as is condition" (id:50886)
Royal LePage Triland Realty
49464 Nova Scotia Line
Malahide, Ontario
This raised ranch situated on .46 of an acre in the quiet village of Copenhagen is sure to impress. Entering the home you will find a bright living room over looking the front yard that leads to the large kitchen and dining room with a patio door off the back deck and a powder room to the side. Down the hall is 2 guest rooms, the primary bedroom with cheater access to the main bathroom. The lower level is very inviting with all the windows above grade to allow the natural light to pour in. First is a large family room with access to the garage allowing for in-law suite potential, coat closet and a laundry room. Finishing off the lower level is the unfinished utility/storage room, 2 guest bedrooms and a den that could be converted into another bedroom. The exterior has plenty to offer starting with the 27'x26' attached double garage with basement and backyard access, parking for 6+, an elevated back deck with above ground pool, 2 storage sheds and a large private yard with no rear neighbours. (id:50886)
RE/MAX Centre City Realty Inc.
588 Creekview Chase
London North, Ontario
Welcome to our newest model home in Sunningdale, a gorgeous enclave of homes nestled up against the Medway Valley Forest. Londons premiere home builder Marquis Developments invites you to view our model home by private appointment. You are sure to be impressed! Unparalleled build quality, gorgeous finishings and a general great flare for taste in this 3512 sf two storey family home. In addition the lower level includes a fully contained separate one bedroom suite with private side entry. Marquis has many plans to choose from or we can build custom for you on one of our available lots which include private greenspace and walkout lots. Pricing is subject to change. (id:50886)
RE/MAX Advantage Sanderson Realty
211 Bowman Drive
Middlesex Centre, Ontario
(This is unit 9) Brand new release Block B (units 7-12). PRE-CONSTRUCTION PRICING! The Breeze is a freehold townhome development by Marquis Developments situated in Clear Skies phase III in sought after Ilderton and just a short drive from Londons Hyde Park, Masonville shopping centres, Western and University Hospital. Clear Skies promises more for you and your family. Escape from the hustle and bustle of the city with nearby ponds, parks and nature trails. The Breeze interior units are $594,900 and end units $599,900 and feature 3 spacious bedrooms and 2.5 bathrooms. These units are very well appointed with beautiful finishings in and out. These are freehold units without condo fees. Optional second front entrance for lower level one bedroom suite! Call quickly to obtain introductory pricing! Note these units are currently under construction with October 2025 closings. Note: There is approx 1635sf finished above grade and optional finished basement can be chosen with another 600sf for a total of 2235sf finished (Note: the above quoted square footages are only approximate and not to be relied upon). Model home will be opening in May at 229 Bowman Drive. You may request a detailed builder package by email from the LA. CURRENT INCENTIVE: FREE SECOND ENTRANCE TO LOWER LEVEL. BRAND NEW SPRING INCENTIVE: $10,000 CREDIT TOWARDS UPGRADES OR REBATE ON CLOSING! Pricing is subject to change. (id:50886)
RE/MAX Advantage Sanderson Realty
207 Bowman Drive
Middlesex Centre, Ontario
(This is unit 11) Brand new release Block B (units 7-12). PRE-CONSTRUCTION PRICING! The Breeze is a freehold townhome development by Marquis Developments situated in Clear Skies phase III in sought after Ilderton and just a short drive from Londons Hyde Park, Masonville shopping centres, Western and University Hospital. Clear Skies promises more for you and your family. Escape from the hustle and bustle of the city with nearby ponds, parks and nature trails. The Breeze interior units are $594,900 and end units $599,900 and feature 3 spacious bedrooms and 2.5 bathrooms. These units are very well appointed with beautiful finishings in and out. These are freehold units without condo fees. Optional second front entrance for lower level one bedroom suite! Call quickly to obtain introductory pricing! Note these units are currently under construction with October 2025 closings. Note: There is approx 1635sf finished above grade and optional finished basement can be chosen with another 600sf for a total of 2235sf finished (Note: the above quoted square footages are only approximate and not to be relied upon). Model home will be opening in May at 229 Bowman Drive. You may request a detailed builder package by email from the LA. CURRENT INCENTIVE: FREE SECOND ENTRANCE TO LOWER LEVEL. BRAND NEW SPRING INCENTIVE: $10,000 CREDIT TOWARDS UPGRADES OR REBATE ON CLOSING! Pricing is subject to change. (id:50886)
RE/MAX Advantage Sanderson Realty
209 Bowman Drive
Middlesex Centre, Ontario
(This is unit 10) Brand new release Block B (units 7-12). PRE-CONSTRUCTION PRICING! The Breeze is a freehold townhome development by Marquis Developments situated in Clear Skies phase III in sought after Ilderton and just a short drive from Londons Hyde Park, Masonville shopping centres, Western and University Hospital. Clear Skies promises more for you and your family. Escape from the hustle and bustle of the city with nearby ponds, parks and nature trails. The Breeze interior units are $594,900 and end units $599,900 and feature 3 spacious bedrooms and 2.5 bathrooms. These units are very well appointed with beautiful finishings in and out. These are freehold units without condo fees. Optional second front entrance for lower level one bedroom suite! Call quickly to obtain introductory pricing! Note these units are currently under construction with October 2025 closings. Note: There is approx 1635sf finished above grade and optional finished basement can be chosen with another 600sf for a total of 2235sf finished (Note: the above quoted square footages are only approximate and not to be relied upon). Model home will be opening in May at 229 Bowman Drive. You may request a detailed builder package by email from the LA. CURRENT INCENTIVE: FREE SECOND ENTRANCE TO LOWER LEVEL. BRAND NEW SPRING INCENTIVE: $10,000 CREDIT TOWARDS UPGRADES OR REBATE ON CLOSING! Pricing is subject to change. (id:50886)
RE/MAX Advantage Sanderson Realty
2311 Dundas Street
London East, Ontario
This property features a commercially zoned lot with a 3-bedroom, 1-bathroom ranch-style home and a double detached garage. Its suitable for immediate use or redevelopment for various commercial purposes. The RSC1 and RSC5 zoning allows for a wide range of permitted uses, including but not limited to auto/truck sales, service, rental, home improvement, service trades, warehouse, wholesale, and self-storage. The house includes a separate entrance to the basement, offering the potential to finish it as a duplex rental property. Plus, it provides easy access to the Veterans Memorial Highway. (id:50886)
Royal LePage Triland Realty
1161 Glenashton Drive
Oakville, Ontario
The ultimate family home! Featuring 6 bedrooms, 3660 sq ft Dunvegan model on a 50-ft lot. This stunning, 1-owner home is perfect for a growing family or multi-generational living. Fantastic location steps to the top-rated Iroquois Ridge High School & Iroquois Ridge Community Centre; close to Oakville Place, the "Uptown Core" & an amazing park system. Transportation is fast & easy: Oakville Transit Route 20 travels Glenashton (right past the property) every 30 minutes plus there's ready access to Hwy 403, 407 & the QEW. The grand entry is punctuated by a dazzling vaulted ceiling, 3 stories tall & crested by a cascading Murano crystal chandelier. Main level is a classic floorplan: an expansive living room features a huge picture window overlooking the verandah; family room with an authentic wood-burning fireplace; & separate formal dining room with hardwood floors & a pretty bay window. The modern kitchen includes a large eat-in area with walk-out to the pool; tons of cabinets, a large centre island, granite counters & premium appliances, including a 6-burner gas stove & chef's range hood. Main floor laundry/mudroom has direct garage access. Crown moulding in the living room & the dining room; hardwood main floor hallways. A dreamy Scarlett O'Hara staircase lands at the 2nd floor with a luxurious primary suite: ensuite bath includes his & hers vanities & straight-in shower; walk-in closet; & dressing room (or office) with Juliette balcony & wardrobe. Three more bedrooms & another full bath round out the 2nd floor. Third floor includes a comfortable sitting area (overlooking everything!); 2 bedrooms; full bath & a unique & functional skylight. Basement is finished with a huge rec room (pool table negotiable); gym area; & servery/store room with 2 sinks, cabinets & closets. California shutters abound. Outside, extra-wide paving stone driveway but the main event is the beautiful heated inground pool, well-maintained & ready for years of great fun and memories. Enjoy! (id:50886)
RE/MAX Rouge River Realty Ltd.
205 Bowman Drive
Middlesex Centre, Ontario
(This is unit 12) Brand new release Block B (units 7-12). PRE-CONSTRUCTION PRICING! The Breeze is a freehold townhome development by Marquis Developments situated in Clear Skies phase III in sought after Ilderton and just a short drive from Londons Hyde Park, Masonville shopping centres, Western and University Hospital. Clear Skies promises more for you and your family. Escape from the hustle and bustle of the city with nearby ponds, parks and nature trails. The Breeze interior units are $594,900 and end units $599,900 and feature 3 spacious bedrooms and 2.5 bathrooms. These units are very well appointed with beautiful finishings in and out. These are freehold units without condo fees. Optional second front entrance for lower level one bedroom suite! Call quickly to obtain introductory pricing! Note these units are currently under construction with October 2025 closings. Note: There is approx 1635sf finished above grade and optional finished basement can be chosen with another 600sf for a total of 2235sf finished (Note: the above quoted square footages are only approximate and not to be relied upon). Model home will be opening in May at 229 Bowman Drive. You may request a detailed builder package by email from the LA. CURRENT INCENTIVE: FREE SECOND ENTRANCE TO LOWER LEVEL. Pricing is subject to change. (id:50886)
RE/MAX Advantage Sanderson Realty
13-15 - 41 Adelaide Street N
London East, Ontario
Prime leasing opportunity in the Adelaide Business centre. Located on the West side of Adelaide just North of the River and Park trails. Unit 13-15 (3,824 Sq. Ft.) has partial Adelaide Street exposure. Traffic count is approx. 25,000 cars per day. The space is approx. 25% showroom 75% warehouse with two drive-in loading doors. RSC 1, 3, 4 & 5 zoning allows for many uses. Space is available August 1st, 2025. (id:50886)
Royal LePage Triland Realty
1504 Twilite Boulevard
London, Ontario
Welcome to this exceptional home in the highly sought-after Foxfield neighborhood of Northwest London. The house's location offered more privacy and relaxation, with woods and trees just across the street. Offering 2,310+738 sq. ft. of a beautifully designed 2-story house with a walk-up basement, this property is perfect for families looking for comfort, style, and convenience. A separate side entrance leads to the newly renovated walk-up basement, creating an excellent opportunity for rental income or multigenerational living. The main level features a bright and spacious open-concept layout with 9-foot ceilings, large windows, and modern finishes throughout. The gourmet kitchen is a chef's dream, complete with quartz countertops, a large island with a breakfast bar, and high-end stainless-steel appliances, including a gas stove. A generously sized living area and a convenient two-piece powder room complete the main floor. Upstairs, you will find 4 spacious bedrooms, including a stunning primary suite with a walk-in closet and an ensuite bathroom. A jack & jill bathroom provides ensuite access among 3 bedrooms, adding functionality and privacy. The second-floor laundry room ensures convenience for busy households. The newly renovated walk-up basement with separate entry offers incredible income potential, featuring 2 additional bedrooms, a full kitchen, and a full bathroom. With the ability to generate $1,800+ in monthly rental income easily. Additional highlights of this home include 3-year-old appliances, A/C, Furnace, Hot Water Tank and Roof, 2 laundry areas, and proximity to St. Gabriel Catholic Elementary School, just a two-minute walk away. Don't miss this incredible opportunity to own a modern, spacious home with rental income potential in a fantastic location. Contact us today to schedule a viewing! (id:50886)
Century 21 First Canadian Corp


