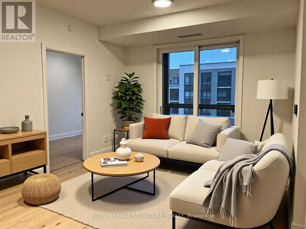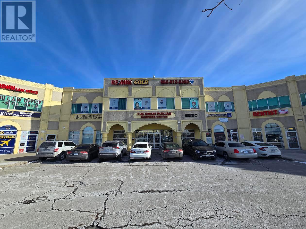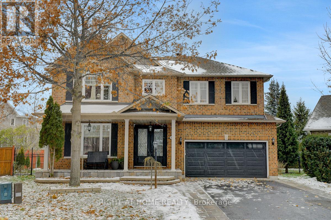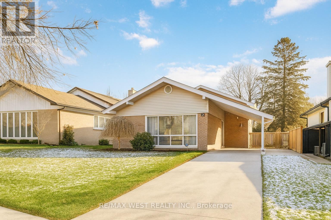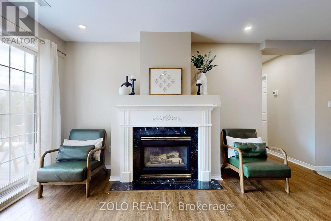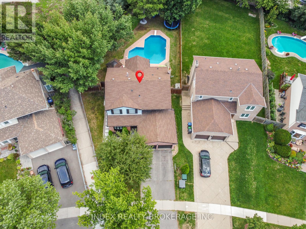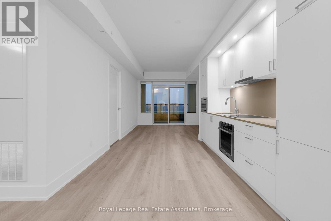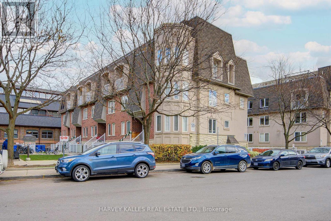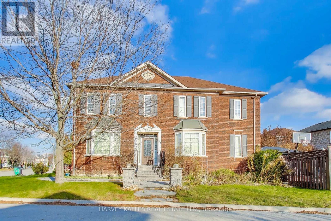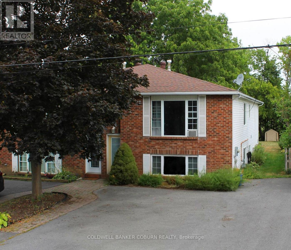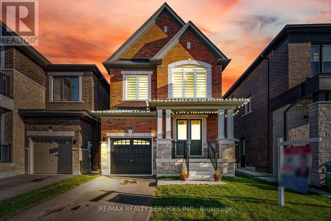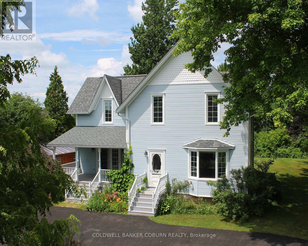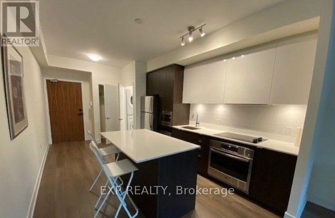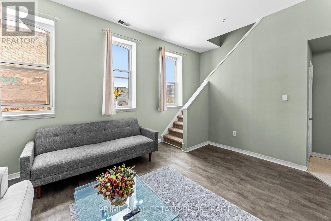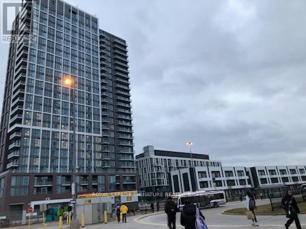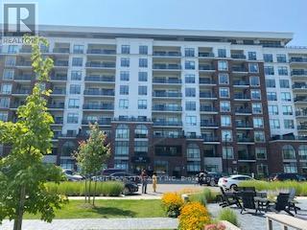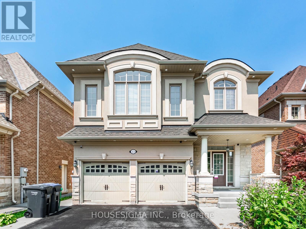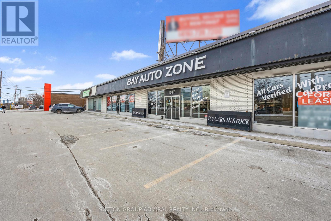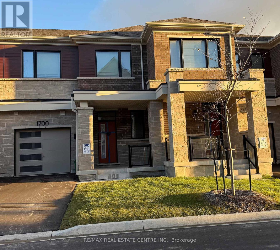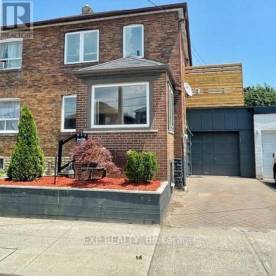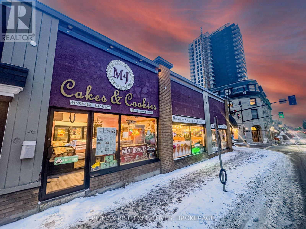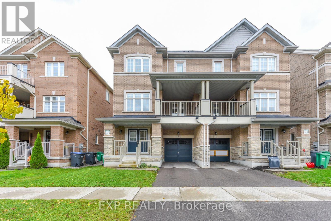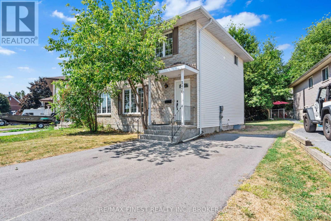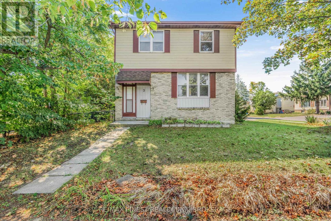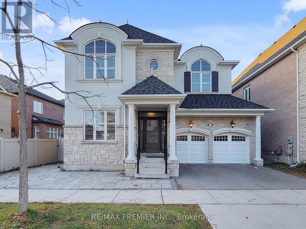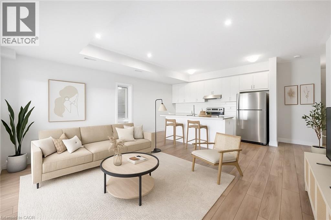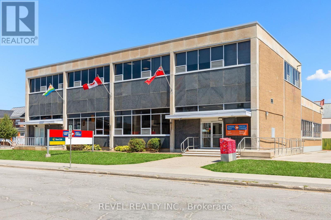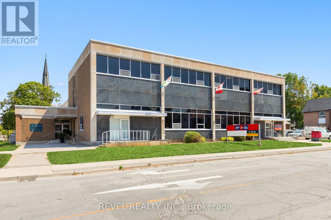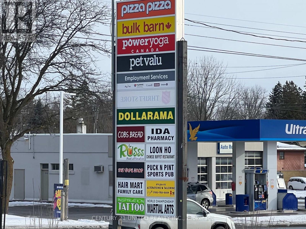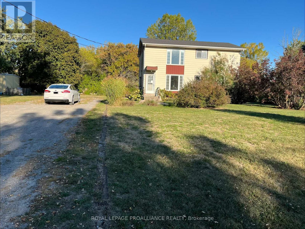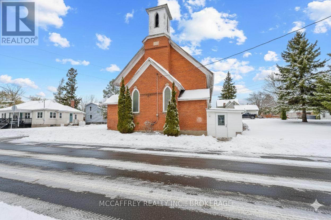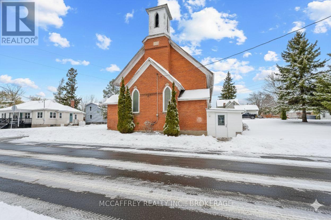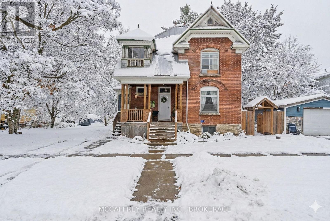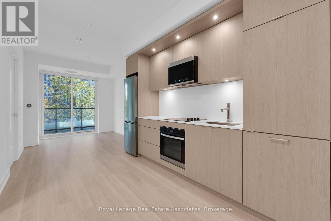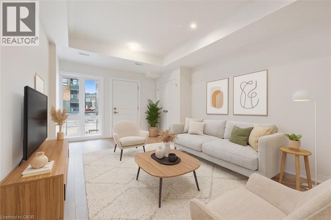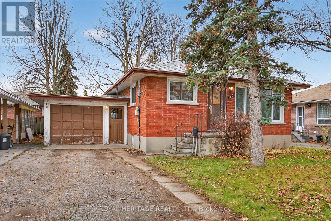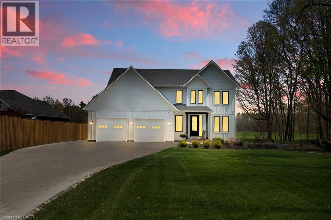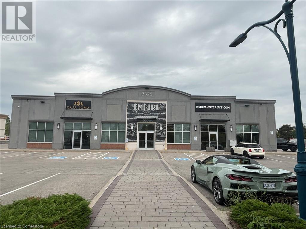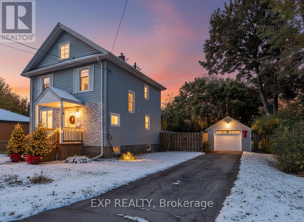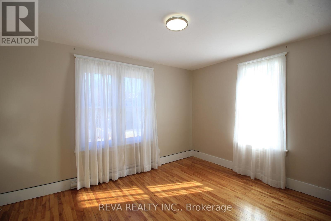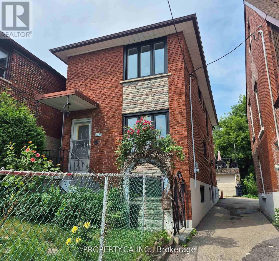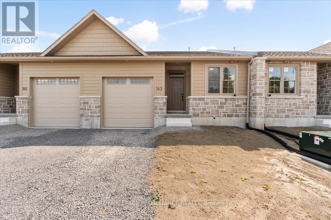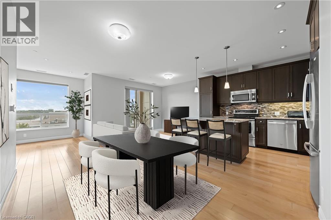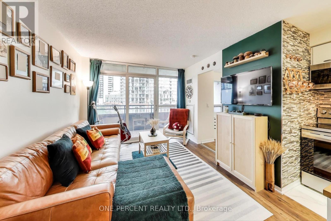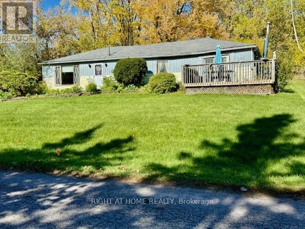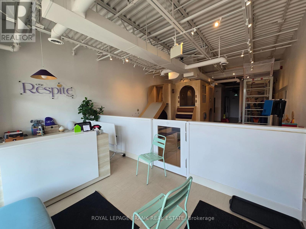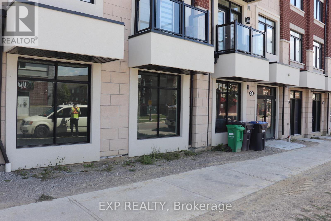436 - 3250 Carding Mill Trail
Oakville, Ontario
Live in Mattamy's newest boutique building on Carding Mill Trail in Oakville! This bright and modern 2-bedroom, 2-bathroomapartment features laminate flooring throughout and an open-concept layout filled with natural light. The stylish kitchen boasts quartz countertops and built-in modern appliances, seamlessly connecting to the dining and living areas. Enjoy outdoor living with a walk-out to the balcony through sliding glass doors. The primary bedroom offers a walk-in closet and a 3-piece ensuite, while the second bedroom includes a double-door closet and a large window. Conveniently located close to Fortinos, River Oaks Community Centre, parks, Oakville Hospital, schools, public transit, and all major amenities. (id:50886)
Royal LePage Signature Realty
226 - 2980 Drew Road
Mississauga, Ontario
Prime office space just minutes from Pearson Airport and Hwy 427, located in a busy and highly accessible plaza with elevator access. This newly renovated 1,200 sq. ft. unit features two spacious offices, a large boardroom (which can serve as a third office), a private pantry, and a welcoming reception area. Ideal for professional businesses seeking a clean, modern, and well-located workspace. (id:50886)
RE/MAX Gold Realty Inc.
523 Landswood Way
Ottawa, Ontario
Wow!! Incredibly spacious & updated quality built Holitzner home offering Approx. 4700 sq. ft. of finished living space, on Huge premium lot with inground salt water pool & located on a quiet family street in sought after Deer Run! Features & updates too numerous to mention. Offers main floor den, no carpet in home, main floor laundry with sink, formal dining with vaulted ceiling, stunning gourmet kitchen with pantry, gas stove, large island with storage, quartz counters & plenty of cupboard space, breakfast area, main floor family room with stoned gas fireplace & built in shelving, open hardwood staircase to 2nd floor that has loft, 4 bedrooms all with access to gorgeous baths, primary bedroom retreat with spa like 5 piece ensuite & walk-in closet, finished basement includes big rec room, 2 additional bedrooms , full bath and storage, fenced backyard offers large Trex deck with aluminum railings(Approx. 2020), fruit trees and vegetable beds, gas hook up for BBQ, nicely landscaped- Enjoy a summer getaway in your own backyard, roof approx.2021, central air approx.2024-2025, central vac approx. 2019, garage door & opener approx. 2023, interlocking stone in front & back yards approx. 2020 & so much more!! Just Move in!!! (id:50886)
Right At Home Realty
5 Henley Crescent
Toronto, Ontario
Full of charm, this spacious backsplit home offers a great blend of comfort, functionality, and potential. Set on a quiet street with a private driveway and covered carport, it opens into a warm, open-concept living and dining area-perfect for entertaining or spending time with family. The bright eat-in kitchen is just steps away, offering ample storage and space for everyday meals.Upstairs, you'll find three generously sized bedrooms and a full 4-piece bathroom with heated floors, thoughtfully designed for comfortable family living. The HVAC system was recently replaced (just 2 months ago), giving buyers peace of mind for the next decade. All major systems and equipment are fully owned-no rentals. The home also includes a backup generator for year-round reliability.The lower level adds even more versatility with a fully finished basement, complete with its own kitchen and a separate entrance. This level also features a second living area, a flexible rec room, and a newly upgraded bedroom and bathroom-ideal for extended family or rental income.Outside, enjoy a private backyard with a stone patio and garden that backs onto an open field with no houses behind-offering rare privacy and a beautiful, unobstructed view of the nearby ice-skating rink where local kids skate in the winter. It's a peaceful, charming sight right from your backyard.A perfect balance of convenience and tranquility, 5 Henley Crescent is well-suited for first-time buyers, investors, or anyone looking for a flexible multigenerational home. (id:50886)
RE/MAX West Realty Inc.
2 - 2333 Walker's Line
Burlington, Ontario
Bright Corner-Unit with Ravine Views in Prime Burlington Location! Airy, and full of charm - this spacious corner-unit stacked townhouse overlooks a serene ravine in a quiet, family-friendly neighbourhood. Perfectly positioned near Walkers Line & Dundas, this home receives beautiful morning sunlight, with a cozy open terrace where you can sip your coffee and soak it all in.The open-concept living space features a fireplace for added warmth and ambiance, creating a welcoming atmosphere for relaxing or entertaining. The primary bedroom includes its own 4-piece ensuite, while the second full bathroom adds convenience for guests or family. The versatile layout includes a den, ideal for a home office, nursery, or reading nook.This lovingly cared-for home offers thoughtful upgrades: New front door (2024), Quartz kitchen countertop (2023), IKEA PAX wall-mounted wardrobe (2023), Window blinds in both bedrooms (2022), Popcorn ceiling removed (2021), Pot lights & upgraded lighting in kitchen/dining (2021), New Washer-Dryer (2025), Dishwasher (2025) and Updated kitchen cabinet colour & handles (2021). Deeded owned parking ($62.17), with additional parking available. Low condo fees include well-maintained common elements, enhancing the appeal and value of this property.A fantastic opportunity for first-time buyers, young professionals, down-sizers, or investors. All pictures on the listing are from September 2024. (id:50886)
Zolo Realty
6101 Edenwood Drive
Mississauga, Ontario
Step into those fully renovated detached gem on Edenwood Drive, Offering over 3300 sq ft of total living space on an extra deep lot in one of Mississauga's most desirable neighborhoods. With 4 Spacious Bedrooms upstairs and a finished basement basement apartment featuring 4 additional bedrooms, this home is perfect for families and savvy investors alike. The main floor boasts gleaming hardwood floors, a formal living and dining room, a cozy family room, and a modern eat-in Kitchen with stainless steel appliances, ceramic tile, and a bright breakfast area overlooking your private backyard retreat-complete with a pool and hot tub. Upstairs, the primary suite features a 4-piece ensuite and walk-in closet, while the other bedrooms are filled with natural light. Renovated just two years ago with new insulation, flooring, bathrooms, and kitchen finishes, this home also offers interior garage access, proximity to top-rated schools, and excellent transit connections. Whether you're looking for comfort, style, or rental income, this property delivers it all. WALK-UP BASEMENT APARTMENT HAS A KITCHEN, SEPARATE LAUNDRY, 2 FULL BATHROOMS AND 4 GENEROUS SIZE BEDROOMS was rented out for 2200 a month. (id:50886)
Index Realty Brokerage Inc.
626 - 259 The Kingsway
Toronto, Ontario
Welcome to Unit 626 at Edenbridge by Tridel, a sophisticated new community where contemporary design meets upscale comfort in the heart of The Kingsway. This spacious and beautifully planned 1-bedroom plus den, 1.5-bathroom suite offers 693 sq. ft. of refined living space, featuring elegant finishes and a thoughtfully designed layout ideal for modern living. The sleek kitchen is finished with full-height cabinetry, integrated stainless steel appliances, quartz countertops, under-cabinet lighting, and a built-in wall oven. Wide-plank flooring extends through the open living and dining area, where expansive windows create a bright and inviting atmosphere and a seamless walk-out leads to the private balcony. The primary bedroom includes a generous closet and a 4-piece ensuite with porcelain tile, a modern vanity, and a deep tub and shower combination. The versatile den is perfect for a home office or reading nook, while the conveniently located powder room adds everyday practicality. In-suite laundry is tucked neatly into a dedicated closet, and the suite includes one parking space and one locker. Residents enjoy a premium selection of amenities including a fitness centre, indoor pool, sauna, rooftop terrace, guest suites, and 24-hour concierge. Ideally located near Humbertown Shopping Centre, parks, transit, and top-rated schools, with easy access to downtown Toronto and Pearson Airport, this suite offers elevated living in one of Etobicoke's most desirable communities. (id:50886)
Royal LePage Real Estate Associates
55 - 51 Foundry Avenue
Toronto, Ontario
Bright, Spacious & Newly Renovated Corner-Unit Townhouse in the Heart of the City, Fond Of 51 Foundry #55 Move-in ready and fully upgraded, this large corner townhouse offers 3 bedrooms plus a den-perfect as a home office, study space, or a 4th bedroom. Located in the vibrant Davenport Village community, this home features a modern open-concept kitchen with generous counter space and ample storage. Hardwood flooring runs throughout, and the living area walks out to a private patio. Three Second Floor Spacious Bedrooms and Two Washrooms, The primary bedroom feels airy and bright with its own hardwood flooring. The home's south-facing front entrance brings in lots of natural light, and underground parking adds extra convenience, A Separate Locker Space Is Also Included. Quiet location with no overhead power lines. Enjoy the best of city living with a friendly neighbourhood feel. You're just steps from TTC transit, grocery stores, LA Fitness, Stockyards Village, and Davenport Village Park with a splash pad. A short walk takes you to Earlscourt Park, featuring a community centre, an Olympic-size pool, turf field, baseball diamond, soccer field, running track, basketball court, park space, and another splash pad. A newly opened REGUS centre nearby offers private office spaces and meeting rooms-great for students, remote workers, or anyone needing flexible workspace. This is a rare chance to own an affordable inner-city townhouse in a fantastic, growing neighbourhood. Don't miss it!! (id:50886)
Harvey Kalles Real Estate Ltd.
29 Ness Road
Brampton, Ontario
In a mature neighbourhood, large corner lot, attached double car garage and private drive. This 4+1 Bedroom home, main floor laundry room, elegant separate living room and dining room. Beautiful family room with fireplace. Family size kitchen with eat-in breakfast area that has a walk-out to private backyard. Large primary bedroom with 4 piece ensuite bathroom and walk-in closet. Lower level is finished large L-shaped recreational room and bedroom. Located close to schools, shopping and highways. Wonderful opportunity to live in Brampton. (id:50886)
Harvey Kalles Real Estate Ltd.
50 B Fifth Street W
South Dundas, Ontario
LOCATION CONVENIENCE LIFESTYLE - Welcome to this charming semi-detached home at 50 B Fifth Street West, Morrisburg. The perfect low-maintenance starter or downsizers dream. Featuring 2+1 bedrooms and a 4-piece bath on the main level, this home offers the ease and comfort of single-floor living, enhanced by an open-concept design and large windows that flood the space with natural light. Downstairs, the finished basement provides a versatile extra bedroom or rec room, with additional space that could easily be transformed into another bedroom (egress windows already in place). Outside youll enjoy a private back deck ideal for summer barbecues and casual entertaining. Double parking adds everyday convenience, while the quiet street with no rear neighbours ensures privacy and peace. Best of all, you'll be just steps from everything: the St. Lawrence River, local shops, restaurants, parks, the beach, boat launch, medical clinics, curling club, arena, library, and Upper Canada Playhouse all within walking or biking distance. This home truly combines comfort, convenience, and lifestyle in one perfect package. Interior photos are from 2019. (id:50886)
Coldwell Banker Coburn Realty
29 Lippa Drive
Caledon, Ontario
//Legal Finished Basement// Beautiful 3-Bedroom Home In A Brand-New Subdivision! Welcome To This Stunning Property Featuring A Legal Basement With Kitchen, Bedroom & Separate Entrance With Exceptional Finishings. The Upgraded Kitchen Offers An Extra-Large Island, Tall Upper Cabinets With Crown Molding, Under-Cabinet Lighting, Premium Stainless-Steel Appliances, And A Spacious Pantry. The Bright, Open-Concept Living And Dining Area Boasts Upgraded Hardwood Floors, 9-Ft Ceilings, And A Functional Layout With No Wasted Space. The Second Floor Includes Three Generously Sized Bedrooms, A Convenient Laundry Room, And Upgraded Carpeting. The Home Also Features Quality Blinds And Fresh Paint Throughout. Relax On The Front Porch And Enjoy Beautiful Summer Sunsets With Family - The Perfect Spot To Unwind At The End Of The Day. Conveniently Located Just Minutes From Hwy 410, Mount Pleasant GO Station, Future Hwy 413, Future Elementary School, And All Amenities. Built By Zancor Homes!! (id:50886)
RE/MAX Realty Services Inc.
11719 Lakeshore Drive
South Dundas, Ontario
MAJESTIC CENTURY HOME WITH VIEWS OF THE ST. LAWRENCE RIVER - Nicely landscaped and treed lot is enhanced by the U-shaped driveway with 2 entrances. Grand three-bedroom, three-bathroom home. Vinyl siding, aluminum soffit, and fascia minimize exterior maintenance. The exterior features include a large covered porch 18 feet X 10 feet and an open deck at the front entrance, both facing the river, as well as two rear decks facing the backyard. The larger back deck is 10 feet X 16 feet. A large, newer storage shed is located on the west side of the property, and a smaller garden shed is in the northeast corner. Large foyers on both levels. Stair lifts are installed on the two staircases between the basement and main floor, as well as the main floor and second floor. Please take the virtual tour and check out the photos and floor plans. (id:50886)
Coldwell Banker Coburn Realty
305 - 8 Ann Street
Mississauga, Ontario
Experience boutique living at its finest in the heart of Port Credit. This beautifully designed 1-bedroom, 1-bathroom condo offers modern comfort with brand-new contemporary flooring, an oversized kitchen island with quartz countertops, custom cabinetry, and a seamless walkout to a spacious private balcony. The bedroom features a generous double closet, while the elegant 3-piece bathroom showcases a large soaker tub and frameless glass enclosure. Ideally situated in the sought-after Nola building, you'll be steps from the Port Credit GO Station, just 20 minutes to Toronto, and moments from vibrant restaurants, lakeside trails, and picturesque parks. (id:50886)
Exp Realty
Unit 5 - 366 Richmond Street
London East, Ontario
Experience the charm of loft-style living in this updated, fully furnished, two-storey unit, offering a bright, open layout and modern finishes at the centre of downtown London. The main floor delivers true loft character with high ceilings, industrial-style windows, and an updated kitchen flowing into the living area. A convenient powder room is also located on this level, ideal for guests. Upstairs, the loft layout offers a spacious sleeping area with a walk-in closet and a full bathroom, embodying the character of urban design with everyday convenience. Enjoy the ease of all-inclusive living in the perfect location; placed steps from the Covent Garden Market, Canada Life Place, and many shops, cafés, and restaurants, including Abruzzi, Waldos on King Bistro & Wine Bar, and The Early Bird. This is the perfect opportunity to live the city lifestyle, offering character, comfort, and convenience. (id:50886)
Prime Real Estate Brokerage
103 - 10 Lagerfeld Drive
Brampton, Ontario
Welcome to this beautifully maintained, thoughtfully designed 1-bedroom condo in the heart of Mount Pleasant Village-one of Northwest Brampton's most convenient and commuter-friendly communities.This bright and spacious unit features soaring ceilings, floor-to-ceiling windows, and modern finishes that create an open and airy atmosphere. Enjoy the convenience of a ground-floor location, perfect for easy move-ins, unloading groceries, or quick access to the landscaped outdoor areas.The unit includes:1 Underground Parking Spot (secure + heated)1 Locker for extra storage, Plenty of Visitor Parking for guests. Commuters will love being literally steps from Mount Pleasant GO Station, making your daily travel fast and stress-free. You're also minutes from major highways, grocery stores, restaurants, parks, schools, and all the essentials.This unit offers modern comfort in a location that makes life easy. Clean, bright, and move-in ready - a must-see! (id:50886)
Royal LePage Signature Realty
711 - 480 Callaway Road
London North, Ontario
Experience luxury living with stunning views from this 2-bedroom, 2 bathroom + den condo on the 7th floor of North Link II. Perfectly situated beside Sunningdale Golf & Country Club in London's desirable North End, this home offers quick access to scenic walking trails, top-rated schools, and the shops and restaurants of Masonville. Step inside to a bright, open-concept layout featuring hardwood and porcelain flooring throughout, an oversized pantry, and walk-in closets in both bedrooms. With over $10,000 in upgrades, you'll appreciate the elegant details - from soft-close cabinetry and room-darkening blinds to a cozy fireplace for autumn evenings. Additional highlights include an oversized laundry room, a secure storage locker, and two underground parking spaces. Enjoy exclusive building amenities such as pickleball courts, a golf simulator, private dining room, resident lounge, guest suite, and fitness centre. Hydro is the only utility you pay. Don't miss this rare opportunity - book your private showing today! (id:50886)
Blue Forest Realty Inc.
12 Bear Run Road
Brampton, Ontario
Welcome to 12 Bear Run Rd, a beautifully crafted home nestled in the prestigious Credit Valley community. Set on a quiet, family-oriented cul-de-sac, this spacious residence features over 3,300 sq. ft. above grade, along with a thoughtfully finished basement that includes three additional bedrooms and two full bathrooms with a separate entrance perfect for extended family or guests.The main floor boasts 9-foot ceilings, a sleek modern kitchen and a central island, and a dedicated home office ideal for remote work or study. The primary bedroom offers a luxurious ensuite complete with double vanities, a soaker tub, and a separate glass-enclosed shower. A flexible loft area provides space for a second office, reading nook, or playroom. The additional upstairs bedrooms are generously sized, with two sharing a Jack and Jill bathroom and the third enjoying a private ensuite.Step outside from the kitchen into a beautiful backyard, ideal for entertaining or unwinding in a peaceful setting. This home offers the perfect balance of space, comfort, and elegance for modern family living. (id:50886)
Housesigma Inc.
1017 Finch Avenue W
Toronto, Ontario
Exceptional leasing opportunity at 1017 Finch Ave West. A premium commercial property in a high-traffic, highly accessible North York location. This renovated showroom and office facility boasts nearly 17,621 sqft of versatile space, ideal for automotive, retail, or light industrial use. Property includes: A modern renovated showroom capable of displaying 100+ vehicles, fully furnished office space to support operational efficiency, a welcoming reception area for clients and visitors, Excellent signage and exposure on Finch Ave West, boasts three truck-level or drive-in doors that are configurable, and a flexible layout suited for various business needs. A rare turnkey solution in a prime Toronto location, perfect for businesses ready to move in and scale. (id:50886)
Sutton Group-Admiral Realty Inc.
1700 Dance Court
Milton, Ontario
Welcome to this an year old New Townhouse having no side walk in front or side located in the highly sought-after neighbourhood of Milton! This stunning, carpet-free 3-bedroom home is loaded with upgrades and modern finishes, offering style, comfort, and convenience. Enjoy 9 ft smooth ceilings on both the main and second floors, creating a bright and airy ambiance throughout. The open-concept main level features a formal dining area overlooking a chef's dream kitchen complete with upgraded stone countertops, designer backsplash, modern cabinetry, and stainless steel appliances. The spacious great room is filled with natural light and includes a fireplace and TV-ready feature wall, perfect for relaxing or entertaining guests. Elegant laminate flooring flows throughout the home, with an oak-stained staircase leading to the upper level. The primary suite offers a large 4-piece ensuite and walk-in closet, while the second and third bedrooms are generously sized ideal for children, guests, or a home office. A convenient second-floor laundry room adds to the home's functionality. Additional highlights include direct access from the garage and a two-story layout that maximizes space and light. Located close to schools, parks, shopping, and highways, this home is perfect for families seeking a modern lifestyle in a prime Milton location. Tenant responsible for all utilities, snow removal, and lawn care. No smoking and no pets. Don't miss your chance to call this beautiful townhouse your new home (id:50886)
RE/MAX Real Estate Centre Inc.
Lower - 525 Old Weston Road
Toronto, Ontario
Planning in Early 2026 to Find Your Next Place to Live? This Very Bright, Spacious Modern Renovated 1 Bedroom Apt is Available February 1st! High Ceilings Add to the Already Spacious Layout with Plenty of Natural Light to Brighten Up Your Space. The Spacious Bedroom has Built-In Shelves & Closets for all your Clothing Essentials, A Lovely Modern 3 Piece Bathroom with Glass Shower Stall. Pot Lights through out, Laminate Flooring, and a Sleek Kitchen. Heat, Hydro & Water Included In Rent! Cable/Internet/Coin Laundry Extra. Enjoy All Local Neighbourhood Amenities w/TTC At Your Door! Located Near Stockyards, Vibrant Corso Italia & St Clair West Shops, Earlscourt Park & Rec Centre. Walk to Local Bakeries, Popular Restos & Some of the Best Churrasqueira in the Neighbourhood! (id:50886)
Exp Realty
34 Princess Street
Kingston, Ontario
Business for Sale - M&J Cakes & Cookies - 34 Princess Street, Kingston. Located in a premium, high-traffic location in the heart of downtown Kingston, this turnkey business offers an exciting opportunity for an owner-operator or investor looking to step into one of the city's most vibrant commercial corridors. Princess Street is Kingston's busiest pedestrian strip - especially in summer when cruise ship visitors, tourists, and downtown residents flock to the area for snacks, souvenirs, and light grab-and-go items. M&J Cakes & Cookies is a well-established, versatile business offering a mix of baked goods, cakes, cookies, shawarma, burgers, sweets, and more. A portion of the premises also operates as a convenience-store setup, allowing for multiple income streams and steady daily foot traffic. The property is located within the Downtown Two (DT2) Zone, which is one of Kingston's most flexible mixed-use commercial zones. DT2 permits a wide range of business types commonly found in downtown cores, including restaurants, cafés, retail stores, grocery and specialty food shops, offices, personal service shops, convenience stores, fitness studios, entertainment and community uses, and more. This zoning makes it easy for a new owner to continue the current concept or rebrand into virtually any downtown-appropriate business model. A new lease will be arranged with the landlord, and the rent is very affordable for this sought-after stretch of Princess Street - offering excellent value for such a visible, established commercial location. (id:50886)
RE/MAX Rise Executives
10 Lowes Hill Circle
Caledon, Ontario
Modern 3-Bed 3Wr Stunner in Caledon's Southfield Village!! Discover this stunning 3-storey townhouse spanning nearly 2,100 sq ft. This home features 3 spacious bedrooms, 3 bathrooms, and a versatile main-floor den. The open-concept main floor dazzles with 9-foot ceilings. The modern kitchen, complete with stainless steel appliances and a chic backsplash, flows seamlessly to the dining area and out to a private covered balcony. Upstairs, the primary suite is a true retreat, offering a large walk-in closet and a private 4-piece ensuite. Finished with a timeless brick and stone exterior, this home is perfectly located. Walk to schools, parks, the community center, and the beautiful Etobicoke Creek trails. With all amenities, shopping, restaurants, and highways just moments away, this is the perfect blend of style, space, and convenience!! (id:50886)
Exp Realty
Royal LePage Signature Realty
347 Kingsdale Avenue
Kingston, Ontario
Centrally located 2-storey home featuring numerous updates! Enjoy the newly opened layout between the living and dining room (2025), fresh paint throughout (2025),and brand-new flooring with carpet upstairs(2025). A newly finished 3-piece bathroom in the basement (2025) adds extra convenience. Mechanical updates include a new furnace (2022) and double car driveway (2023). Move-in ready with modern touches and a great location! (id:50886)
RE/MAX Finest Realty Inc.
3 Foster Street
Kingston, Ontario
Recently renovated 5+1 bedroom house close to St. Lawrence College and Queen's University West Campus. This property has had the kitchen, bathrooms, flooring, and most of the windows replaced within the past year and is ready for a new owner. Sizable fenced backyard, side deck, and parking for 4 cars. (id:50886)
RE/MAX Finest Realty Inc.
140 Magnolia Crescent
Oakville, Ontario
Welcome to Preserve's finest block! This executive 4+1 bedroom, 4.5 bathroom beautiful home located on a quiet crescent. Upgraded 5500+ sq ft (incl. finished basement) of living space. High ceilings on main, 9ft ceilings on bedroom level, Hardwood flooring, crown mldg, light fixtures, LED pot lights, oversized foyer tiles. Open concept kitchen with oversized quartz Island & breakfast bar ledge. Extra large 'Dacor' gas stove, oven & microwave, oversized fridge & upgraded range hood with backsplash. Open breakfast & family room, walkout to finished and fenced yard. Open Staircase with wrought iron railing. Second level with open concept loft with hardwood; 4 spacious bedrooms, 3 full baths & an oversized laundry room. Master features twin walk-in closets & twin sinks and oversized soaker tub. Walking distance to schools & parks. Minutes to Oakville hospital, shopping centers, Walmart & Costco, 407, 401, 403 & QEW. Extras: $$$ in upgrades, California shutters; High end appliances; Pot lights & fixtures T/O, Finished basement (1500+ sq ft) - large entertainment area, pot lights & fixtures. Basement offers a large entertainment area and full 3 piece bathroom. Must see the floor plan attached and virtual tour. (id:50886)
RE/MAX Premier Inc.
127 Reverie Way
Kitchener, Ontario
FIRST MONTH FREE ON A 13-MONTH LEASE! BRAND NEW ENERGY STAR® CERTIFIED 2 & 3 BEDROOM STACKED TOWNHOMES WITH FLEXIBLE MOVE-IN DATES! MOVE IN ANYTIME FROM NOW TO SPRING 2026. MINUTES FROM SUNRISE SHOPPING CENTRE WITH QUICK ACCESS TO HIGHWAYS 7/8 AND 401. PETS ARE WELCOME! ONE PARKING SPOT INCLUDED. Welcome to The Okanagan, a 2 bedroom, 2.5 bathroom suite with high ceilings, premium finishes, and a bright open concept layout. The kitchen boasts quartz countertops, subway tile backsplash, full-size stainless steel appliances, and a large island with breakfast bar seating. The master bedroom features a walk-in closet and a private ensuite with a glass enclosed walk-in shower. Enjoy two private balconies—one off the living room and one off the master bedroom—both offering breathtaking views of the pond and countryside, perfect spots to relax and unwind. Enjoy the convenience of in-suite laundry and central air conditioning & heat for year round comfort. Staying active has never been easier. Trails surrounded by matures trees, a new playground, and a basketball court are just steps from your front door. School bus transportation is provided for school-age children in the community. Visitor parking and EV chargers available. New tenants receive exclusive discounts on Rogers internet, TV and mobile services. Book a tour to explore all available options! Actual units may vary in layout; interior finishes are consistent. Some photos may be virtually staged. Landlord is responsible for furnace filter replacements and water softener maintenance. Tenants are responsible for utilities. (id:50886)
Trilliumwest Real Estate Brokerage
Upper 3 - 34 Cambridge Street S
Kawartha Lakes, Ontario
Discover unparalleled potential with this completely renovated second-floor office spaces nestled in Lindsay's thriving downtown corridor. Completely renovated individual office with 3 glass partitioned offices & a full board room on the east side of the building. Boasting strategic placement for optimal visibility, this location offers a prime opportunity to anchor your business with a long-term presence. Access is effortless with elevators and stairs leading directly to the second floor, complemented by individual bathrooms for convenience. Ample natural light streams through numerous windows, providing picturesque views of the town below.Whether you're launching a new venture or expanding an existing one, this meticulously revitalized space promises the ideal environment to cultivate success and innovation. Parking & Signage is available to prominently display your Business. $3000 Per Month Plus HST (id:50886)
Revel Realty Inc.
Upper 2 - 34 Cambridge Street S
Kawartha Lakes, Ontario
Discover unparalleled potential with this completely renovated second-floor office spaces nestled in Lindsay's thriving downtown corridor. Completely renovated individual office with west side of the building. Boasting strategic placement for optimal visibility, this location offers a prime opportunity to anchor your business with a long-term presence. Access is effortless with elevators and stairs leading directly to the second floor, complemented by individual bathrooms for convenience. Ample natural light streams through numerous windows, providing picturesque views of the town below.Whether you're launching a new venture or expanding an existing one, this meticulously revitalized space promises the ideal environment to cultivate success and innovation. Parking & Signage is available to prominently display your Business. $5000 Per Month Plus HST (id:50886)
Revel Realty Inc.
14b - 871-875 Chemong Road
Peterborough, Ontario
Prime retail or personal service location in busy Brookdale Plaza on Chemong Road's "Golden Mile", with ample on-site parking. Approximately 1,185 square feet of ground floor store front space in the same plaza as Tim Horton's, Healthy Planet, Dollarama, Pet Value and several other independent retailers. Many approved uses under the current C-3 zoning. Additional rent estimated at $10.54 per square foot with utilities in addition. (id:50886)
Century 21 United Realty Inc.
25 Quinte View Drive
Quinte West, Ontario
Main-floor unit offering 3 bedrooms and 1 bathroom in a quiet neighbourhood just steps from CFB Trenton. Features include an efficient kitchen with in-unit laundry, a comfortable living room, and a well-sized lot providing ample outdoor space. A clean, convenient residence in a calm and accessible location. (id:50886)
Royal LePage Proalliance Realty
4 Neely Street
Stone Mills, Ontario
Welcome to a truly unique opportunity to own a piece of history in the vibrant heart of Tamworth. This exceptional all-brick church, steeped in character and charm, is ready to embark on a new journey with its future owners. Whether you envision running it in its continued use or transforming this magnificent space into your dream home, the possibilities are boundless. As you enter, be captivated by the breathtaking high ceilings that create an open and airy atmosphere, complemented by the mesmerizing stained glass windows that infuse the space with colorful, ethereal light. The expansive main floor offers a generous canvas for your imagination, providing ample room to bring any vision to life, from a unique residential haven to a thriving community hub. Descend to the finished lower level, where additional versatile space awaits your creative touch. Complete with a fully equipped kitchen and two half baths, this area offers incredible potential for further expansion, entertaining, or converting into a cozy retreat. Nestled in a prime location, this property is conveniently close to all amenities, offering easy access to local shops, restaurants, and schools. Embrace the tranquility of nearby Beaver Lake, perfect for leisurely swims and outdoor activities. This beautiful church is the perfect canvas for your dreams to become reality. Schedule a viewing today and imagine the future that awaits you in this lovely space. New Furnace Dec 2025 (id:50886)
Mccaffrey Realty Inc.
4 Neely Street
Stone Mills, Ontario
Welcome to a truly unique opportunity to own a piece of history in the vibrant heart of Tamworth. This exceptional all-brick church, steeped in character and charm, is ready to embark on a new journey with its future owners. Whether you envision running it in its continued use or transforming this magnificent space into your dream home, the possibilities are boundless. As you enter, be captivated by the breathtaking high ceilings that create an open and airy atmosphere, complemented by the mesmerizing stained glass windows that infuse the space with colorful, ethereal light. The expansive main floor offers a generous canvas for your imagination, providing ample room to bring any vision to life, from a unique residential haven to a thriving community hub. Descend to the finished lower level, where additional versatile space awaits your creative touch. Complete with a fully equipped kitchen and two half baths, this area offers incredible potential for further expansion, entertaining, or converting into a cozy retreat. Nestled in a prime location, this property is conveniently close to all amenities, offering easy access to local shops, restaurants, and schools. Embrace the tranquility of nearby Beaver Lake, perfect for leisurely swims and outdoor activities. This beautiful church is the perfect canvas for your dreams to become reality. Schedule a viewing today and imagine the future that awaits you in this lovely space. New Furnace Dec 2025 (id:50886)
Mccaffrey Realty Inc.
110 Adelaide Street
Front Of Leeds & Seeleys Bay, Ontario
This beautifully updated 4-bedroom home in the heart of Seeleys Bay where small-town charm meets modern comfort. Set on a quiet street just moments from the Rideau Canal, this move-in-ready property delivers bright, functional living spaces, stylish finishes, and a private, tree-lined backyard made for everyday enjoyment.Step inside to a sun-filled living room with generous windows and fresh, contemporary flooring that flows through the main level. The renovated, eat-in kitchen is the hub of the home crisp cabinetry, ample prep space, and stainless-steel appliances. Three comfortable bedrooms and an updated bath provide flexibility for family, guests, and work-from-home needs. The show stopper is the private third-floor primary retreatset on its own level for exceptional peace and quiet. Spacious and serene, it offers room for a king bed and abundant storage, creating a true end-of-day escape. Outside the detached garage adds serious value ideal as a workshop, gear storage, or secure parking for your boat and toys. Lifestyle is the star here: stroll to village amenities, the public boat launch, and the marina; kayak at sunrise, fish at dusk, and savour a community known for festivals, farmers markets, and year-round outdoor fun. Commuting is easy with quick access to Hwy 15 Kingston and Gananoque are a short drive, and Ottawa is within weekend reach. The UNESCO-designated Rideau Canal network is your extended backyard. Thoughtfully refreshed with updated flooring, lighting, paint, trim, and a modern kitchen this home blends character and comfort in a location thats hard to beat. (id:50886)
Mccaffrey Realty Inc.
405 - 60 Central Park Roadway
Toronto, Ontario
Bright and functional one-bedroom suite at The Westerly 2. This thoughtfully designed unit features a modern, open-concept layout with wide-plank light-toned flooring and floor-to-ceiling windows that fill the space with natural light. The kitchen is equipped with full-size stainless-steel appliances, sleek flat-panel cabinetry in a light wood finish, quartz countertops, and integrated lighting. The living and dining area offers a seamless walk-out to a spacious balcony overlooking the tree-lined streetscape. The bedroom includes a large window and walk-in closet with built-in shelving. A contemporary four-piece bathroom and in-suite laundry complete this well-appointed suite. Residents of The Westerly 2 enjoy access to a full range of amenities, including a fully equipped fitness centre, yoga studio, co-working lounge, party and entertainment room, outdoor terrace with BBQ and dining areas, 24-hour concierge, and visitor parking. Located just steps from Islington Subway Station, shops and cafés along Bloor Street, and minutes to major highways and downtown Toronto. (id:50886)
Royal LePage Real Estate Associates
23 Reverie Way
Kitchener, Ontario
FIRST MONTH FREE ON A 13-MONTH LEASE! BRAND NEW ENERGY STAR® CERTIFIED 2 & 3 BEDROOM STACKED TOWNHOMES WITH FLEXIBLE MOVE-IN DATES! MOVE IN ANYTIME FROM NOW TO SPRING 2026. MINUTES FROM SUNRISE SHOPPING CENTRE WITH QUICK ACCESS TO HIGHWAYS 7/8 AND 401. PETS ARE WELCOME! ONE PARKING SPOT INCLUDED. Welcome to The Simcoe, a 2 bedroom, 2 bathroom suite with high ceilings, premium finishes, and a bright open concept layout. The kitchen boasts quartz countertops, subway tile backsplash, full-size stainless steel appliances, and a large island with breakfast bar seating. The master bedroom features a walk-in closet and a private ensuite with a glass enclosed walk-in shower. The private balcony overlooks the pond and countryside, making it the perfect spot to relax and unwind. Enjoy the convenience of in-suite laundry and central air conditioning & heat for year round comfort. Staying active has never been easier. Trails surrounded by matures trees, a new playground, and a basketball court are just steps from your front door. School bus transportation is provided for school-age children in the community. Visitor parking and EV chargers available. New tenants receive exclusive discounts on Rogers internet, TV and mobile services. Book a tour to explore all available options! Actual units may vary in layout; interior finishes are consistent. Some photos may be virtually staged. Landlord is responsible for furnace filter replacements and water softener maintenance. Tenants are responsible for utilities. (id:50886)
Trilliumwest Real Estate Brokerage
59 Colborne Street E
Kawartha Lakes, Ontario
If you are a buyer that is looking for a home that offers opportunity in every corner, you may want to view 59 Colborne Street E. This is a great home for first-time home buyers ready to build sweat equity and reap the benefits. Over 1,000 sq. ft. brick bungalow. 3 bedrooms on the main level with a possible guest room in the lower level along with 1-1/2 baths. The finished rec room allows for added living space. Some improvements have been made to this home as a great start and a bonus of hardwood flooring hiding under the existing carpet on the main level. Why keep renting when you can invest in this affordably priced home. Make it yours before someone else does! (id:50886)
Royal Heritage Realty Ltd.
12200 Plank Road
Eden, Ontario
This stunning custom-built home blends modern elegance with practical living, offering high-end finishes and generous space inside and out. From the moment you enter the bright, welcoming foyer, you're greeted by an oversized walk-in closet that doubles as a mudroom—perfect for keeping everything organized. Just off the entryway, a spacious home office offers an ideal work-from-home setup, complete with ample lighting and wiring for a multi-camera security system. The main floor boasts an airy open-concept layout with vaulted ceilings and striking cathedral windows that flood the living room with natural light. A propane fireplace adds warmth and charm, creating a perfect space for both relaxing and entertaining. At the heart of the home is a chef-inspired kitchen featuring a massive quartz island that serves as a prep area and social hub. High-end appliances include a five-burner gas cooktop, double wall ovens, a stainless steel refrigerator, and a matching dishwasher. Thoughtful details like a pot filler, soft-close cabinetry, custom lighting, and a separate canning/prep room enhance both style and function. The adjoining dining area overlooks the private backyard and tranquil ravine, offering a beautiful setting for everyday meals and special gatherings. Upstairs, you’ll find three spacious bedrooms, a full bathroom, and a convenient laundry room. The luxurious primary suite features a walk-out balcony with peaceful views of a nearby horse paddock and hot tub—perfect for quiet mornings or evenings. The spa-like ensuite includes a deep soaker tub, double rainfall shower, and large walk-in closet for a true retreat experience. The fully finished basement offers even more living space, with a large family room, fourth bedroom, and full bathroom—ideal for guests or extended family. Additional highlights include heated garage floors, premium finishes throughout, and a serene, natural setting that offers privacy and beauty. (id:50886)
Real Broker Ontario Ltd
3325 Harvester Road Unit# 7
Burlington, Ontario
Calling all flex space/office users looking for creative, collaborative space! The Empire is a modern, open concept office/flex use building with 18 foot ceilings, beautiful polished floors and tons of natural light. This unit that nice windows for great, natural light, its own kitchenette, washroom and exterior & interior corridor entry door. Turn-key, move-in-ready space plus some great common areas including a terrific rooftop breakout room with kitchen and outdoor patio, elevator and wheelchair accessible washrooms. Conveniently located on Harvester with easy access to public transit, highways, ample parking and separate entrance for ease of access or curbside pick-up. (id:50886)
RE/MAX Escarpment Realty Inc.
276 Foster Avenue
Belleville, Ontario
Like NEW!! Fully renovated! Everything is done!! and it has been done right! Completely rebuilt and sitting on one of the largest, tree-filled lots in the neighbourhood is almost unheard of. 276 Foster Avenue isn't simply a renovation-it's a full reinvention. Almost everything behind the walls and almost everything you can see has been redone: wiring, plumbing, windows, kitchen, baths, flooring, AC, appliances, garage, finished, done-right and ready for the buyer who wants zero projects and zero surprises. Just move in, register the new appliances and utilities, and live. But what truly pushes this home into a different category is the property itself. The lot is nearly double the size of most in Old East Hill, surrounded by towering mature trees that have stood here longer than the house. It feels private, shaded, and park-like. Room for gardens, a pool, fires, dogs, kids, or quiet mornings with coffee under the canopy of maples. Inside, the home blends preserved character with thoughtful design-high ceilings, wide trim, and sunshine in every room. The kitchen is brand new, bright and sleek, open to living and dining spaces that make entertaining natural. Upstairs, the primary suite was rebuilt with a proper ensuite, new custom closets, and upper-level laundry so life is easier, not harder. The garage has a new concrete pad, power, and door. Ideal for storage, studio, or workshop. The steel roof (home and garage) means you won't think about replacing it for decades. Every upgrade has already been paid for! No renovation stress, no hidden costs. Homes like this rarely hit the market here. Fully finished, oversized lot, walkable to downtown, schools, parks, cafs, and the waterfront. It's above the neighbourhood average - in land, in condition, in lifestyle, in peace of mind. (id:50886)
Exp Realty
Unit 4 - 10 Hastings St. North
Bancroft, Ontario
For Lease - Unit 4, Downtown BancroftModern, bright commercial space featuring two offices, a full kitchen, a full bathroom, and a large studio/office area with plenty of natural light and a nice view of town.Ideal for office work, studio space, and a variety of uses. The unit offers a clean, modern finish and a great atmosphere to work in the heart of downtown Bancroft.Electricity, water/sewer, and insurance are in addition to rent. Laundry facilities are onsite.A great opportunity to establish your business in a professional, convenient location. (id:50886)
Reva Realty Inc.
Lower - 55 Symons Street
Toronto, Ontario
All Inclusive Rent - Fully Renovated Basement Suite Is Located On One Of Mimico's Most Desired Streets By The Lake! Incredibly Accessible Location Close To Bus Routes/Mimico Go Transportation. Situated On A Professionally Landscaped 35' Wide Lot. A Massive Bedroom, And Newly Renovated Bathroom Compliments Plenty Of Storage And Terrazo Flooring Throughout. A True Find! (id:50886)
Royal LePage Signature Realty
2098 Dufferin Street
Toronto, Ontario
Welcome to 2098 Dufferin Street! This beautifully maintained two-storey detached home offers timeless charm and awaits your personal touch. The sun-drenched main floor boasts a spacious living room, a separate dining room, and an eat-in kitchen with a walk-out to an elevated terrace a perfect spot for morning coffee and soaking up the city vibe. Hardwood floors flow throughout LR,DR & upper level. Complemented by three well-appointed bedrooms and a recently renovated four-piece bathroom. A convenient two-piece powder rm' is located on the lower level. The finished basement features a large, inviting recreation room with a sep entrance, ideal for entertaining. Recent updates include a new roof and aluminum in 2020, and new windows in 2021. Enjoy the fully fenced front yard. Located in the heart of the city & conveniently close to Dufferin and Eglinton, the future Eglinton LRT, restaurants, shops, major hwys, and public trans. 2098 Dufferin is ready for you to make it your own. (id:50886)
Property.ca Inc.
163 Pomeroy Avenue
Tweed, Ontario
Step into this BRAND NEW custom, 2-bedroom, 2-bathroom townhouse, thoughtfully designed for everyday ease. The main level showcases hardwood flooring throughout, airy vaulted ceilings, a cozy natural gas fireplace, and stylish hardware and lighting that highlight the bright and welcoming layout. The kitchen features quartz countertops, tasteful cabinetry and modern finishes, with the option of an appliance package for added convenience. Patio doors open to a rear deck, an ideal spot for morning coffee or evening unwinding. The primary bedroom features a well appointed ensuite and luxurious walk in closet. while the convenience of main floor laundry makes single-level living a breeze. An attached one-car garage with inside entry and a paved driveway provide everyday practicality. The full unfinished basement includes a rough-in for a future bathroom, along with plenty of potential for additional living space or storage. Located within walking distance to schools, shops, the medical center, and local amenities, this home delivers a balanced mix of style and function perfect for first-time buyers, downsizers, or anyone seeking a simplified lifestyle. (id:50886)
Royal LePage Proalliance Realty
223 Erb Street W Unit# 706
Waterloo, Ontario
Experience upscale condo living at the Westmount Grand, one of Waterloo’s most prestigious addresses! This impressive west-facing 1-bedroom + den, 2-bathroom suite combines luxury, comfort, and convenience in the heart of Uptown Waterloo. Inside, you’ll find 9’ ceilings, a spacious open-concept kitchen with island, granite counters, stainless steel appliances, under-cabinet lighting, and a stylish backsplash. The expansive living and dining areas are framed by large windows, filling the space with natural light and showcasing panoramic city views. A bonus flex space offers the perfect spot for a home office. Hardwood flooring flows seamlessly throughout the main living area, adding warmth and elegance. The oversized primary bedroom is a true retreat, featuring a large window, dual closets, and a 5-piece spa-inspired ensuite. Additional highlights include a second full bathroom, in-suite laundry, and a storage room. Step out to the spacious covered balcony to take in spectacular sunsets! This unit also includes one underground parking space and one locker. Residents of Westmount Grand enjoy an array of first-class amenities: a rooftop terrace, library, fitness centre, sauna, entertainment room, and secure underground parking. Perfectly located, you’ll be steps from Uptown Waterloo’s restaurants, shops, and parks, and just minutes from the University of Waterloo and Wilfrid Laurier University. Luxury, lifestyle, and location—this condo has it all! (id:50886)
RE/MAX Twin City Realty Inc.
723 - 38 Joe Shuster Way
Toronto, Ontario
Welcome to your urban oasis at 723-38 Joe Shuster Way! This bright and spacious 2-bedroom, 1-bathroom unit offers the perfect blend of modern living and downtown convenience. Built in 2011, this condo boasts a highly functional layout with a split-bedroom floor plan and Jack and Jill bathroom, providing privacy and comfort. Step inside and discover a modern kitchen with a large island, perfect for entertaining. The open-concept living area is bathed in natural light, creating a warm and inviting atmosphere. Enjoy your morning coffee or evening drink on the private balcony. This prime location in a convenient downtown neighbourhood is a walker's paradise, with a remarkable Walk Score of 97. Several grocery stores, a gym, pharmacies, retail shops, and beautiful parks are close by. A Transit Score of 91 makes commuting a breeze. The building offers excellent security with dedicated front desk staff and a diligent cleaning crew, ensuring a pristine and safe environment. Amenities include an indoor pool with a hot tub and plenty of visitor parking for your guests. The unit includes one underground parking space and a storage locker. With an 85 Bike Score and close proximity to the Gardiner, this is the perfect home for commuters and urban adventurers alike. Once completed, you'll be steps away from the King-Liberty GO Station. Offers welcome anytime! (id:50886)
One Percent Realty Ltd.
118 Percy Crescent
Scugog, Ontario
Great investment for builders, renovators or handymen. Opportunity to renovate the existing home, or start fresh with a new build. Lots of possibilities. Large, scenic lot in very desirable area. Great neighbourhood. Lake Scugog access steps away. Great views. W/O from garden door to deck. Propane stove in living room. Spacious, open living room/dining room. Storage room. Single car garage plus attached car port. Lots of parking. Property is being sold in "as in "condition. Estate Sale (id:50886)
Right At Home Realty
Unit #11 - 1656 Nash Road
Clarington, Ontario
Beautiful modern-finish commercial unit in busy & successful corner Courtice plaza. Hard to find space that the perfect size and location! Minutes walk from recreation center, multiple schools, AND King St / Highway #2. Well maintained and managed with tons of signage space + traffic to support a wide variety of businesses. Space currently tenanted pls do not approach existing business. (id:50886)
Royal LePage Frank Real Estate
431 Dougall Avenue Se
Caledon, Ontario
An excellent opportunity to own a brand new commercial retail unit in a high-growth area. This 1074 sq ft space is ideal for a wide variety of businesses including a professional office, clinic, financial institution, or retail store. Located in a new, high-traffic plaza with easy access to major roads. Offered as a shell, ready for you to design and customize to your specific business needs. This is a perfect chance to establish your business in a thriving community with access to a large residential population. Don't miss this opportunity!! (id:50886)
Exp Realty

