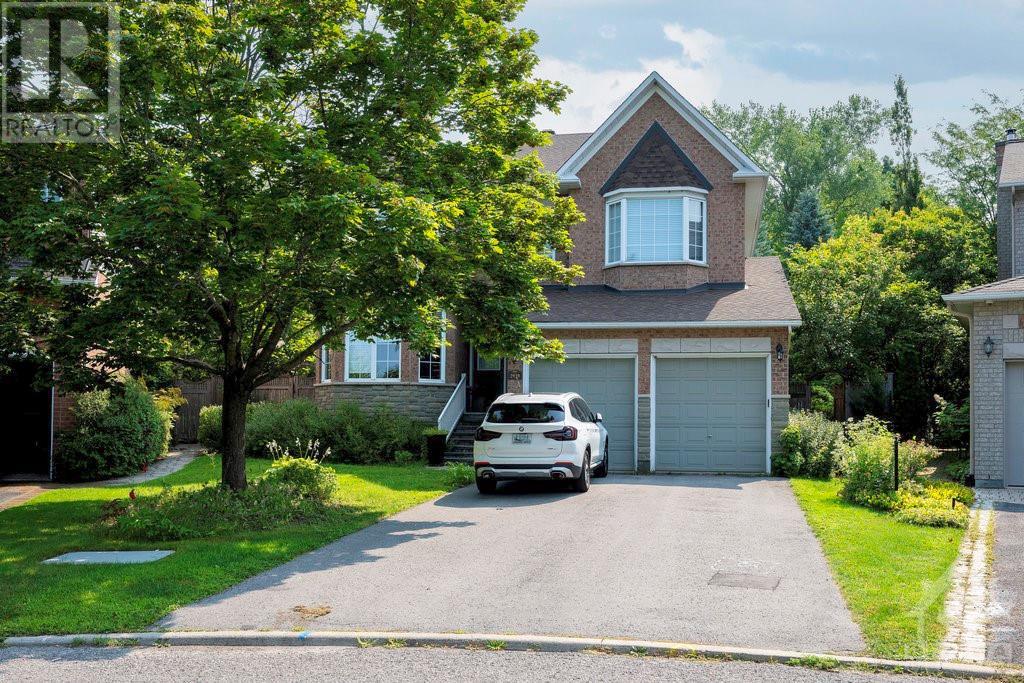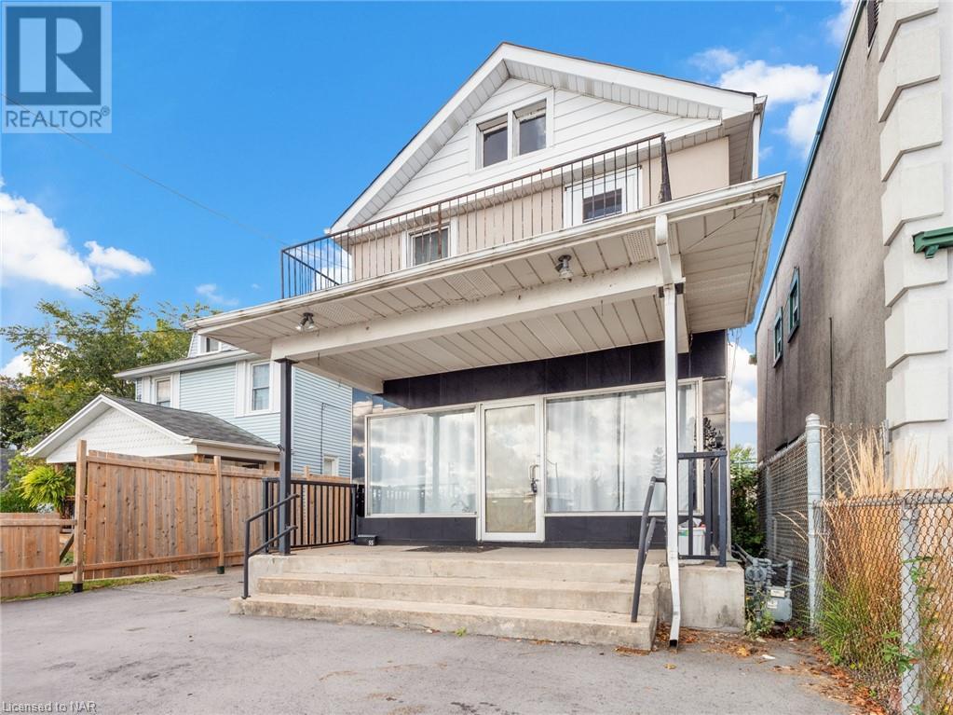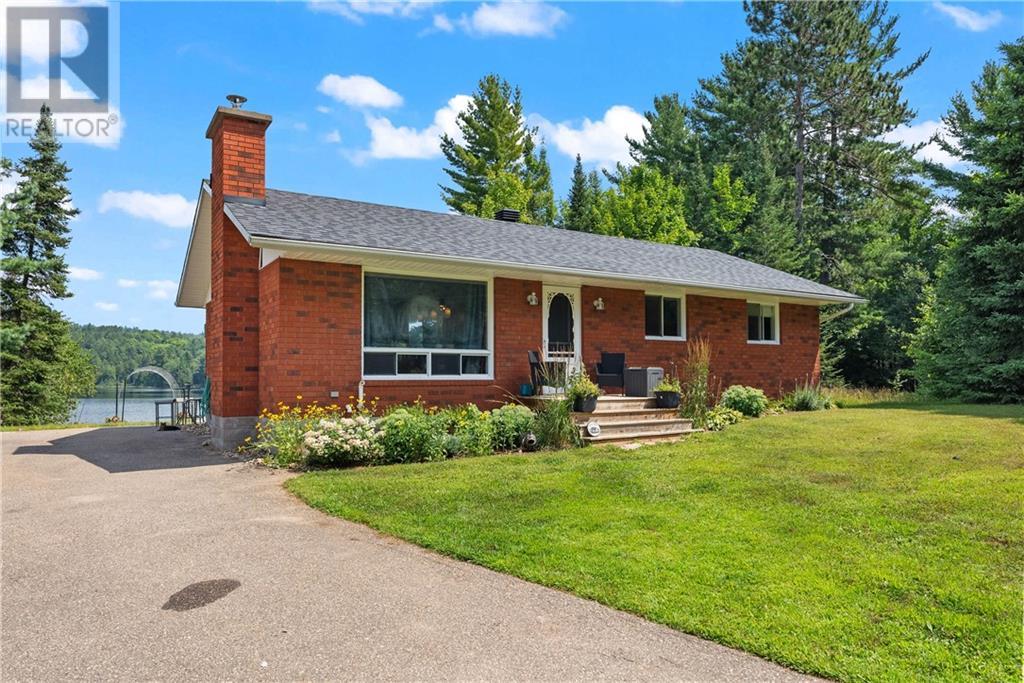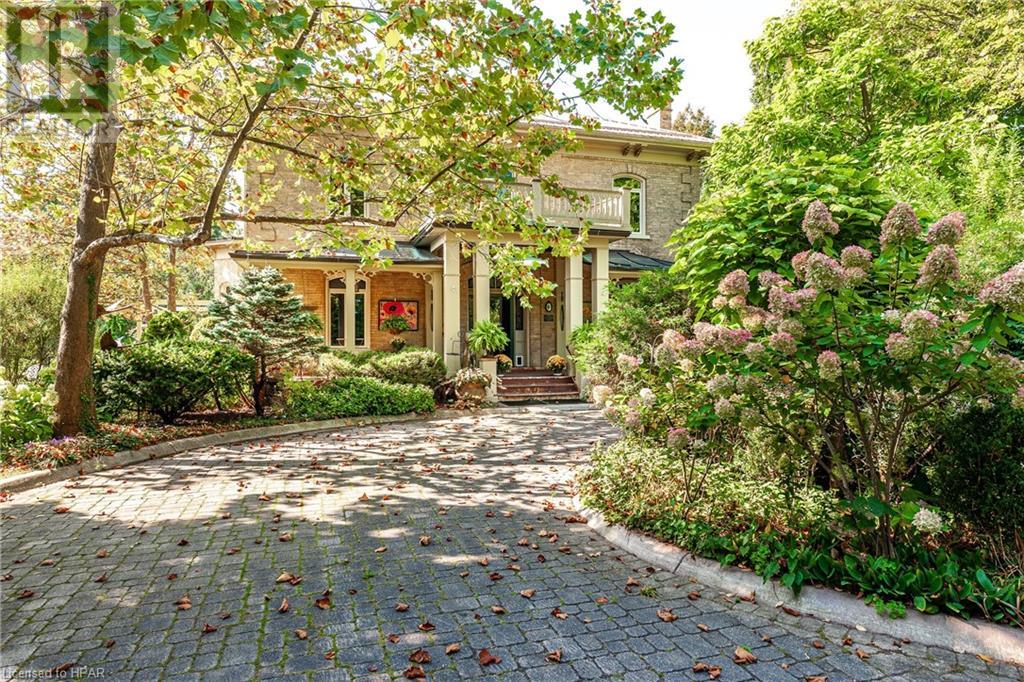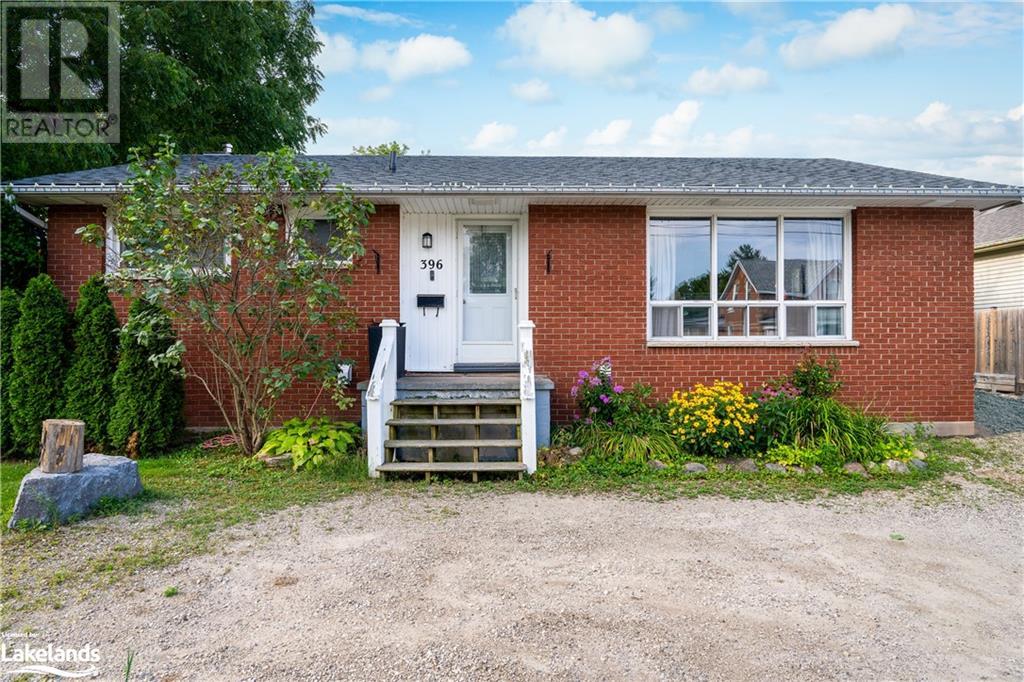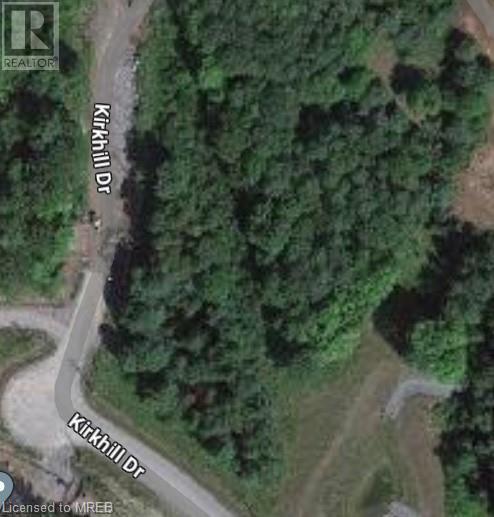89 Gill Road
Lambton Shores, Ontario
Welcome to 89 Gill Rd, a stunning custom-designed bungalow in the one and only Grand Bend! Built in 2017, this modern residence has been lovingly maintained and thoughtfully upgraded, making it the perfect home for a family ready to create new memories. The exterior features an oversized insulated attached garage, approximately 30 feet deep, perfect for vehicles/boats, storage, or a workshop. The private double-wide driveway provides ample parking for two vehicles. Site improvements include a double-wide paver stone driveway and walkway, a covered front concrete porch, a partially covered two-tier deck with a built-in hot tub and pergola, stamped concrete walkways and patio, a built-in firepit, privacy screening, and a private dock at the riverfront for convenient boat parking. The interior provides over 3000 square feet of well-utilized living space with the Primary Bedroom on the main floor. No detail has been overlooked, comes equipped with a mudroom, dog wash station, access to the garage, and an open-concept living area with a custom kitchen, living room, and dining room. The living area features tray ceilings, oversized patio doors, and a built-in fireplace. The Primary bedroom boasts a three-piece bathroom and private patio doors to the back deck and hot tub area (perfect for a winter hot tub). In-floor heating in all bathrooms adds an extra touch of luxury. The home showcases custom design elements, fine attention to detail, 9-foot ceilings throughout, and high-quality materials with minimal wear and tear. This home exhibits immaculate curb appeal with a brick veneer exterior, hardboard siding, vinyl windows, and an asphalt shingle roof. The exterior is maintenance-free. Take your chance to own this incredible family home where new adventures and cherished memories await. (id:50886)
Berkshire Hathaway Homeservices Toronto Realty
2939 Sable Ridge Drive
Ottawa, Ontario
Discover the charm of this beautifully appointed home in the esteemed Upper Hunt Club neighborhood. With its spacious layout, this residence is designed for both comfort and style.The main floor is a hub of functionality and warmth, featuring a dedicated office space perfect for remote work or study. Large living room with fire place. The family room provides a relaxed environment for everyday gatherings. Upstairs, the primary bedroom serves as a luxurious retreat, complete with an ensuite bathroom and a walk-in closet. The second floor also boasts three additional well-sized bedrooms, each with plenty of natural light, and two additional full bathrooms to accommodate family and guests. Step outside to the private backyard, which adjoins the serene Conroy Pit, offering a peaceful and picturesque setting. This home effortlessly combines elegance and practicality, making it a standout choice for those seeking a refined living experience in a prestigious community. (id:50886)
Coldwell Banker Sarazen Realty
Pt Lt 14 Cook Lane
Wainfleet, Ontario
Just north of Morgan’s Point Conservation Area in Wainfleet and at the end of Cook Lane, this approximately half acre secluded lot is in close proximity to Lake Erie. Build your dream home and enjoy lake breezes from your front yard and forest views from your backyard. House located beside the lot (also for sale) has some services, which could assist in the development of this lot. Buyer to complete their own due diligence with the Municipality on this lot which is currently zoned RR1. (id:50886)
RE/MAX Niagara Team Zing Realty Inc.
RE/MAX Niagara Realty Ltd
1331 Thames Street
Ottawa, Ontario
This property features three units and a detached double garage. There are two two-bedroom units and one one-bedroom unit located on the lower level. The entrance hall has four separate mailboxes, three individual electricity meters, and one public area electricity meter. Tenants pay for their own electricity. Each of the three units has its own kitchen and full bathroom, and the property is equipped with double-pane insulated windows and a natural gas heating system. The one-bedroom unit was renovated in 2020, which included updates to the kitchen, bathroom, and new vinyl flooring. The roof was updated in 2021. The upper two bedroom unit was newly renovated. The basement also includes a set of coin-operated washer and dryer machines. (id:50886)
Coldwell Banker Sarazen Realty
64 Horizon Street
St Albert, Ontario
Investor Alert! This brand new semi-detached legal duplex is a fantastic opportunity to offset your mortgage. Featuring two independent units, the main level offers 3 bedrooms, 2 full baths, and a bright, open-concept layout with a spacious kitchen, family, and dining area that opens to a deck. The lower level, with its own entrance, includes a modern 2-bedroom, 1-bath unit with large windows, stainless steel appliances, and a separate laundry closet—perfect for rental income or multi-generational living. High-end finishes, luxury vinyl flooring, and a 3-piece ensuite in the primary bedroom add to the appeal. The oversized garage provides extra storage, and the landscaping and driveway will be completed soon. Located just 25 minutes from Amazon and 35 minutes from downtown Ottawa, this home offers incredible value. Don't miss out! (id:50886)
Exp Realty
515 Winston Road Road Unit# 59
Grimsby, Ontario
Introducing An Exquisite End Unit Townhome Steps Away From The Lake. This Upgraded 3 Bed, 3 Bathrooms, This Spacious Home Is The Epitome Of Comfortable Living. Upgrades Include Quartz Countertops, New Upgraded Light Fixtures, Engineered Hardwood, Upgraded Fireplace, Upgraded Staircase, And California Knockdown Ceilings. Enjoy The Well-Kept Landscaping in Both The Front Yard And Backyard Creates An Inviting Outdoor Space Perfect For Hosting Gatherings Or Enjoying Peaceful Moments. The Basement Includes A 3 Piece Rough In Bathroom. Just Steps Away From The Lake, You Can Indulge In Picturesque Views And Refreshing Breezes Whenever You Desire. Conveniently Located Near Shopping, Restaurants, And With Easy Access To The QEW Highway. Experience The Perfect Blend Of Comfort And Convenience In This Dream Home. (id:50886)
Homelife Miracle Realty Ltd
55 Chapel Street S
Thorold, Ontario
Unique location fronting the Welland Canal. Enjoy scenic views and busy bike/walking trails along the canal trail that runs from lake Ontario to lake Erie. This property is an excellent home/investment. Currently there is an upper 2 bedroom apartment with a 4 pc bath, kitchen and balcony to watch the ships go by. The main floor (approx 1150 sq ft) is a blank canvas, ready to be occupied by your new business or leased out as income - endless opportunites here including cafe, ice creamery, office or art studio- you name it! Zoning allows many uses. Zoning may permit converting main floor into an additional residential unit. Basement is ideal storage area which includes a 2pc bath. Additional items to note, backyard is fenced, single driveway on side of the building and front yard parking as well and located near downtown (shopping, restaurants, banks etc). (id:50886)
The Agency
5028 Wellington 125 Road
Erin, Ontario
On 45 acres of land, this property presents plenty of opportunities for a home, recreation, and commercial endeavors. This 4 Bedroom Spanish Style bungalow with walkout basement, located in the charming Wellington County, offers the perfect blend of serene countryside living and commercial potential. The home features four decent size bedrooms, a versatile rec room, and a beautifully landscaped backyard with a serene pond. With parking space for 12+ cars .This property is conveniently located to everything in the Town. With exposure to Hwy 125 and easy access to Hwy 401 and Hwy 9, this property connects to both Milton and Georgetown's downtown districts. This property is also just north of proposed Hwy 413. With living spaces, a large workshop, and breathtaking surroundings, this property is sure to exceed expectations. Don't miss out on the chance to make this dream property yours today. **** EXTRAS **** Second driveway leads to extra residential unit with direct access to the shop, with multiple outdoor parking areas that offer ample room for vehicles. (id:50886)
Homelife/miracle Realty Ltd
304399 South Line
Priceville, Ontario
Hidden gem with private lake and spring fed pond, nestled on over 35 acres of forested property. Carpenters home with pine log construction has been meticulously maintained. Chefs cherrywood eat-in kitchen designed for the baker/entertainer includes pantry, serving table lots of drawers/pull outs with dovetail construction thoughtfully designed for optimal functionality as well as a propane fireplace and sliding glass doors to a large deck overlooking the swimming pond. Main level primary bedroom with ensuite. Upper level includes a loft, 4pce bathroom and three additional bedrooms all with walkouts to decks and spectacular views. Living room with propane fireplace and 20’ Hickory Vaulted ceilings. Dining room with gorgeous cedar beamed ceiling. Finished basement with newer cedar sauna and updated 3pce bath in 2023. Property has a private lake known as MacCuaig Lake, swimming pond with dock, woodshed and a bunky overlooking the pond that has a kitchen, living/dining room and a loft bedroom. Beautiful cut walking trails maintained throughout the grounds of this spectacular property. There is also a large insulated and heated shop with a 4 car garage below. Close to Flesherton 8 mis, Durham 11 mins, skiing at Beaver Valley 26 mins and Beaches in Owen Sound/Meaford 45 mins. Paradise awaits. (id:50886)
Royal LePage Locations North (Thornbury)
N/a Loch Garry Road
Apple Hill, Ontario
Discover the perfect setting for your dream home on this beautiful, tree-filled lot just west of Alexandria and a short drive from Cornwall. Spanning nearly 3 acres, this serene property offers the ideal balance of space and privacy. Surrounded by new homes yet still retaining a sense of tranquility, this lot provides the quiet seclusion you desire without feeling isolated. Take a drive down Loch Garry Road and envision the possibilities this exceptional location has to offer! (id:50886)
Decoste Realty Inc.
14 Route
Plantagenet, Ontario
Opportunity knocks with this private 1.2 Acre lot nestled amongst mature trees in quiet surroundings! With the lot being ready for building permit application and all studies and analysis completed this lot is just waiting for someone with imagination to build their custom home! Surrounded by Crown land & farmers fields and just steps from ATV trails and hunting spots all the while being close to amenities - it's a hobbyists dream! Don't miss out! (id:50886)
Exp Realty
260 Matcheski Road
Barry's Bay, Ontario
This property is like a treasure chest of delight. Beautiful balance of peace, rest and adventure! An updated brick bungalow on 1.09 acres with 345 feet frontage (sandy!) on Lepine Lake (also called Buck/Buch Lake) with access to Trout, Carson and Greenan Lakes. 3 bedrooms, open concept living/kitchen, high ceilinged lower level, waterproof vinyl flooring so you can come in after a dip in the spring fed water. Sauna, ski, skate, kayak and canoe to your hearts content. Minutes from Barry's Bay with a wonderful hospital, shopping, arts community and restaurants. Improvements since 2016 include a propane furnace and duct work, roof, waterfront landscaping, sauna, painted, updated kitchen and bath, plumbing and some electrical. 200 amp service. This property is a beautiful haven with a sweet beach, sauna for summer and winter fun, a lake that freezes over for skating and skiing, a field for gardens or fruit trees and a beautiful home! (id:50886)
Queenswood National Real Estate Ltd
41 Main Street S
Bayfield, Ontario
Rare Offering in Bayfield: This Georgian Style Mansion, was designed, built and named 'Orlagh' in 1868 by Irish immigrant, Dr. Ninian M. Woods, a Physician and Reeve of Stanley Township and Bayfield. At approx. 4,500+ sq ft, this exquisite home features an elegant staircase, generous upper floor center hall with arched dormer windows, wonderful ceiling moldings and original high baseboards and deep wood trim. Handsome front entrance with a full-width covered porch. Set on a 184 ft x 238 ft lot (1 acre), with the front access of Main St S, and the rear access off Fry Street. The original home includes 5 Bedrooms (includes Attic), stunning living room and separate dining room, eat-in kitchen, office, two gas fireplaces, and pine floors. Walk-up attic, with 2pc bath, room for 2 bunks and double bed. The main floor, (vaulted-ceiling) family room addition has a walk-out to side and rear yard decking (with retractable awnings), pool and tennis court. The beautifully landscaped and private grounds include front (brick and curbed) circular drive, separate patio areas, plus two charming, winterized Bunkie. Attached double-car garage. The existing owners installed Solar Panels, which produce approx. $5K a year income, contract with Hydro One. Please see the attached, extensive List of Upgrades by the owners from 1998 to the 2023. Truly a ‘one of a kind’ home in Bayfield! (id:50886)
Home And Company Real Estate Corp Brokerage
12 Stafford Drive
Brampton, Ontario
Prime Location In The Queen Street Corridor, Just Minutes From Hwy 410! Don't Miss Out On This Opportunity! Featuring M2 Zoning With A 16ft Height Clearance, This Property 3 Drive-In Doors And Approximately 2500 Sqft Of Space. Perfect For Car Body Work, Car Detailing And Tires Changing Services. Available Immediately. (id:50886)
Homelife Maple Leaf Realty Ltd
95-97 Queen Street E
St. Marys, Ontario
Downtown corner location includes two connected buildings for Investment or Development Opportunity. Appealing stone and brick facade, close to Thames River and great street exposure. St.Marys is a destination town for Arts, Sports and Recreation, History, Scenic Views, Parks and Trails, Dining, Shopping and appealing for Business. Over 16,000 square feet over 2-3 floors and partially occupied providing income from two residential units and one commercial unit in one of the adjoining buildings allowing for development of the larger building. (id:50886)
Sutton Group - First Choice Realty Ltd. (Stfd) Brokerage
267 Huron St
Sault Ste Marie, Ontario
Vacant building lot located in the Heart of Sault Ste Marie and shovel ready for your new home or investment property. This lot boasts 76 feet of road frontage and is priced to move. Book you viewing today. (id:50886)
RE/MAX Sault Ste. Marie Realty Inc.
329 Farwell Ter
Sault Ste Marie, Ontario
Welcome to 329 Farwell Terrace, a charming 1.5 storey starter home nestled in the desirable West End, just a short walk to Market Mall. This inviting property boasts 3 bedrooms and 1 bathroom, offering plenty of space for a growing family. The main floor features a spacious, bright kitchen with ample cabinets and counter space, a generous living room, two well-sized bedrooms, and a 4-piece bathroom. Upstairs, you'll find an additional bedroom along with a versatile loft-style space, ideal for a home office or playroom. The full basement provides abundant storage and is a blank canvas ready for your personal touch. Outside, enjoy a concrete driveway and a large yard, perfect for outdoor activities. Don't miss this opportunity to make 329 Farwell Terrace your new home! Book your viewing today! (id:50886)
RE/MAX Sault Ste. Marie Realty Inc.
396 Sixth Street
Collingwood, Ontario
Investment opportunity in downtown Collingwood! This charming red brick bungalow is nestled on a spacious town lot surrounded by mature trees. The home has been meticulously maintained over the years. The upper level features three bedrooms and a full bathroom with a jetted tub. The spacious and airy living room seamlessly connects to a bright, open kitchen with a walk out onto two deck areas, perfect for outdoor relaxation. The basement, accessible from both the main floor and a side entrance, boasts another large kitchen with ample storage, a cozy living room with a wood-burning fireplace, an additional bedroom, and a full bathroom. The laundry and powder room are accessible from both the upstairs and downstairs areas. Outside, you'll enjoy the private backyard with a fire pit and a 530 sq ft workshop, complete with its own gas furnace and electrical system. Located close to schools, downtown shopping, bus routes, and trails. (id:50886)
Bosley Real Estate Ltd.
226 Middle Townline Road
Harley, Ontario
An exceptional commercial property in Harley, perfect for your next retail or bakery venture! This versatile space includes a 1,120 sq.ft main store with a connected 650 sq.ft bakery, featuring nearly 10 foot ceilings and durable Trusscore walls. The building is constructed with an all-metal roof, ensuring longevity and low maintenance, with extensive renovations and additions making this a top notch building. The property includes an 8x8 overhead door, making deliveries easy, and features epoxy floors for durability and ease of cleaning. The building is well-equipped with essential amenities, including a public/employees bathroom, a 400A/208V electrical service, and an 80 kW diesel generator to keep your business running smoothly, even during power outages. The 350 sq.ft storage area on the main level, a 11 x 14 walk in freezer, and a 11 x10 walk in cooler providing ample space for inventory. Additionally, the property includes a upstairs mechanical/storage area, an office, plus a spacious large new basement with a smaller but useable older basement portion that houses the mechanical equipment. The property also features two residential units on the upper level, each with its own hydro panel. Unit A is a space with two bedrooms and a four-piece bathroom, and comes with a fridge, stove, washer, and dryer. The second unit offers a single bedroom with its own patio, and includes a fridge, stove, washer, and dryer with rent at $1,800 a month each. This property is a rare find, offering everything you need for a thriving retail or bakery business with the added bonus of rental income from the residential units. The current business will lease the building back, or consider other opportunities, to be discussed directly to listing Broker. Don't miss out on this outstanding opportunity in Harley! (id:50886)
RE/MAX A-B Realty Ltd Brokerage
169 Bell St
Nipigon, Ontario
Spacious and Move-In Ready Family Home! Looking for spacious and move-in ready? Look no further than this 1,600 sq ft 3+1 bedroom, 2 full bathroom family home. It features a large oak eat-in kitchen, separate dining area, and a comfortable living room. The sunroom, main floor bedroom, and huge main floor bathroom add to the convenience. The upper bedroom is massive and includes a luxurious soaker tub. The full basement offers a rec room, an additional bedroom, and high ceilings with two sets of stairs for easy access. Additional highlights include a 14-year-old high-efficiency furnace and shingles, a private back deck, a fenced yard, and ample rear parking with a 28x32 ft cement pad for a garage completed in 2022. The maintenance-free exterior ensures easy upkeep. Call now! Visit www.century21superior.com for more info and pics. (id:50886)
Century 21 Superior Realty Inc.
106 Oak Haven Lane
Tichborne, Ontario
Welcome to the stunning Bobs Lake, situated in the heart of Frontenac County, renowned as the largest inland lake in the area. This picturesque lake offers excellent swimming, canoeing/kayaking, boating, and exceptional fishing experiences. Explore this remarkable property, featuring a custom-built 5-bedroom, 3-bathroom lakefront home. The residence boasts a spacious open great room design, complete with a wood-burning fireplace as the centerpiece for gatherings with family and friends. Unwind with a book in the seasonal room adjacent to the great room or savor a meal on the open lakefront deck. The layout includes a primary bedroom wing on the north side and a guest wing on the south side of the house, along with an oversized 2-car attached garage and a partial basement for storage. With year-round neighbors in the vicinity, this property is perfect for enjoying four-season cottaging or lakefront living. (id:50886)
Lake District Realty Corporation
17 Kirkhill Drive
Bracebridge, Ontario
Looking for a Commercial Industrial Property Development in Bracebridge? This 1.8 AC M7 Zoned Lot might be perfect for you Build to Suit or Buy as is. This Industrial lot is located off of Hwy 118 in Bracebridge in the park and is fully serviced with gas,water, hydro,sewer at the property line and on the open paved section of road way and does not require much work to clear as the lot is fairly level with trees and ready to break ground on now. Lot 4 breakdown can be found within photos. Zoning is M-7 allows for many different Industrial and Commercial uses. All lots would be subject to Site Plan Control which means having a Storm Water Plan submitted, Bracebridge development charges are currently $0 allowing for financial incentives to Build and Develop. This Property can be Sold as is or Developed and Built to Suit your needs and requirements with a New Steel Building and Sold as a Turn Key Operation if that is what you Require. Lot Only. *For Additional Property Details Click The Brochure Icon Below* (id:50886)
Ici Source Real Asset Services Inc
96 Kitchener Road
Scarborough, Ontario
This is what you have been waiting for! Fabulous location close to TTC, GO, shopping, places of worship, Hwy 401, U of T, parks all on a quiet, family friendly, safe street. Main floor freshly painted and new doors and door handles installed. Brand new central vac. Driveway has been sealed week of Aug 12. Rental potential. Two entrances to basement apartment. Property is tenanted up and down, please allow 24 hours notice for showings. (id:50886)
All-Purpose Realty Services Inc.
2559 Firelane 3 Lane
Port Colborne, Ontario
RENOVATED WATERFRONT HOME with a detached guest bunkie on the sandy shores of Lake Erie in Cedar Bay! This fully renovated 3 bedroom, 2 bathroom bungalow is move-in ready with approximately 100' of waterfront to enjoy for years to come situated on a quaint dead-end Firelane. Nearly every room has a view over the water towards the historic Point Abino lighthouse & the USA beyond. There is a large front yard on the lake with a SE orientation to enjoy loads of sunshine & family gatherings. The new break wall designed by Rankin & installed by Silverline protects your property. There is even a boat ramp & floating dock that can be anchored in the bay all summer long to house your water toys! The main home has an open-concept living area that is tastefully decorated, with vaulted ceilings in the living room & panoramic lake views, a double sided gas fireplace connecting to the dining room . This area is open to the large L-shaped kitchen with an 8.5' waterfall quartz island with a built in wine rack. There are plenty of cupboards, quartz counter tops & backsplash, a breakfast nook with built-in benches all overlooking the lake. The bedrooms are spacious and easily hold king size beds. The primary suite overlooks the lake, has a walk-in & double closet & spa-like ensuite with skylight! The bunkie has a large open-concept living area with vaulted ceilings, kitchenette with sink, island and wood burning fireplace, a 3-piece bath & one bedroom. The bunkie is attached to the 3 car garage for plenty of storage. The extras: two drilled wells, two septics, electric heat in garage/bunkie with gas line near by, Generac generator, Bell fibe, 100 Amp service, furnace 2 years old, new filtration, UV system & windows in main home....don't miss your opportunity to own a prime piece of Lake Erie real estate! Private road is approx $175/year for maintenance (no association). (id:50886)
Century 21 Heritage House Ltd


