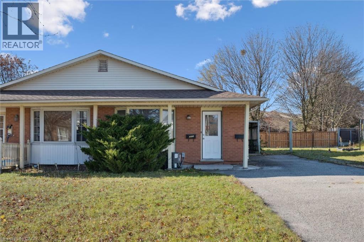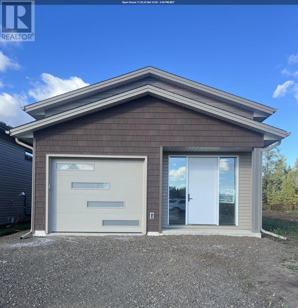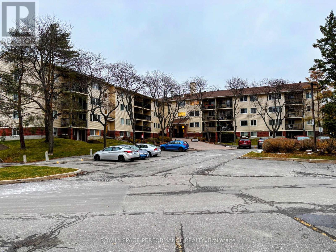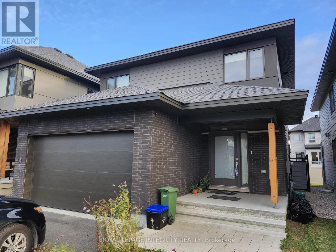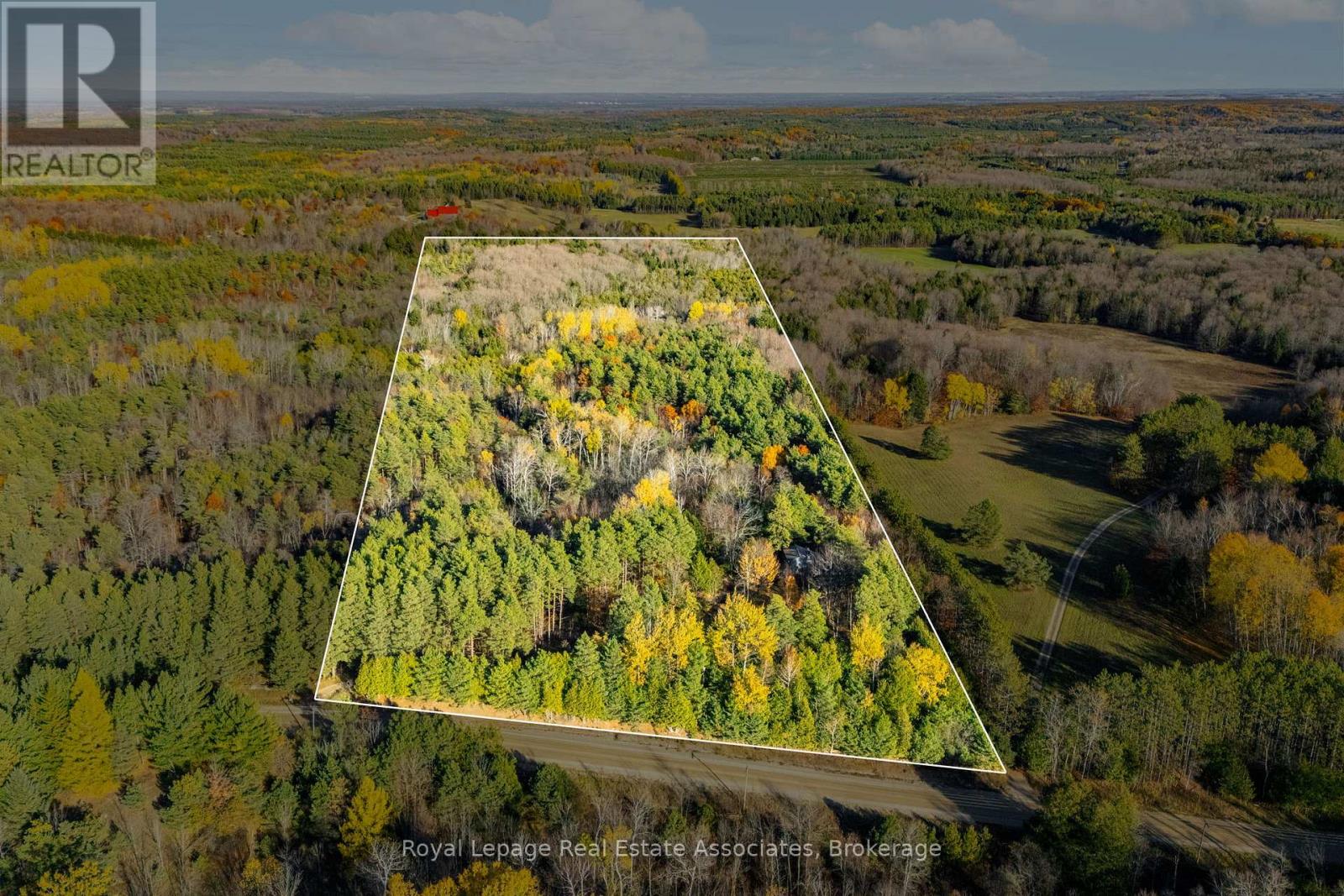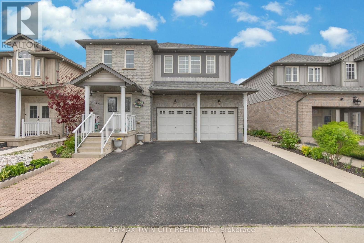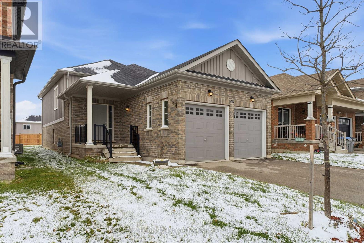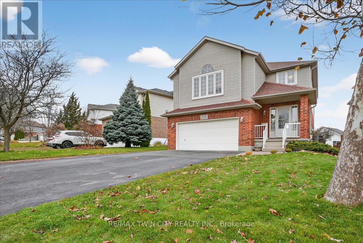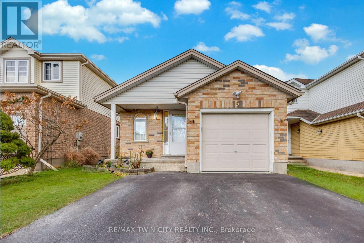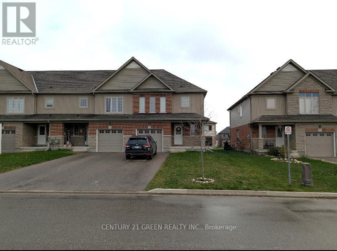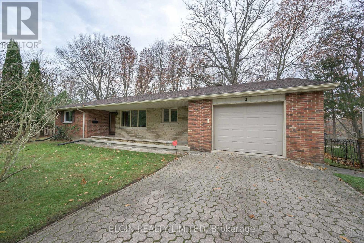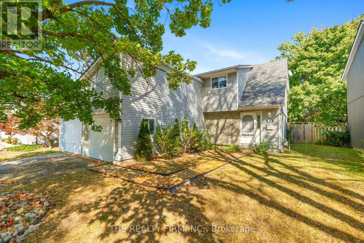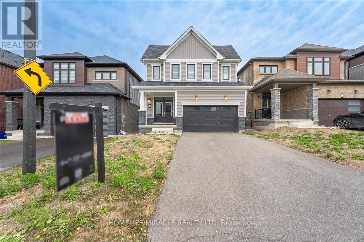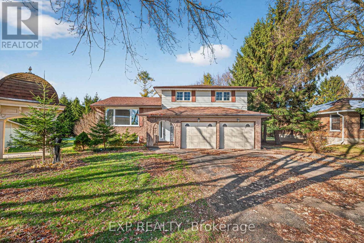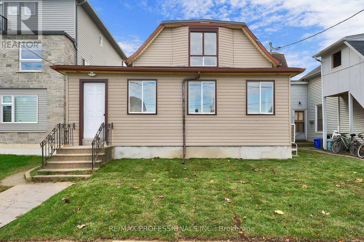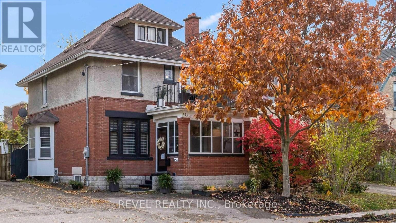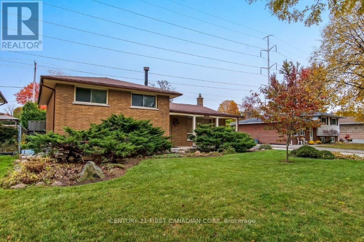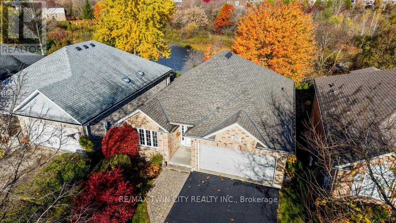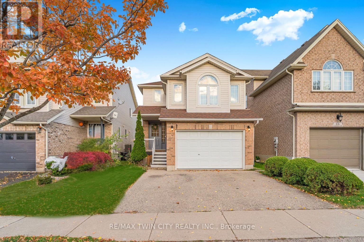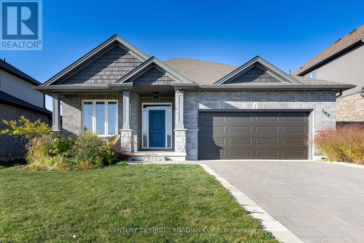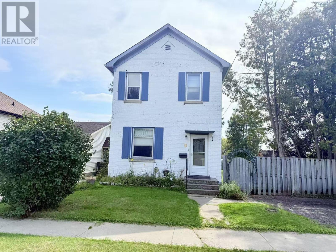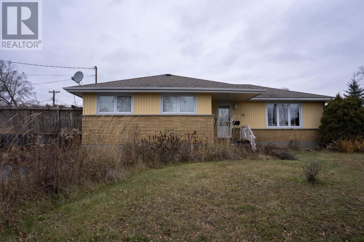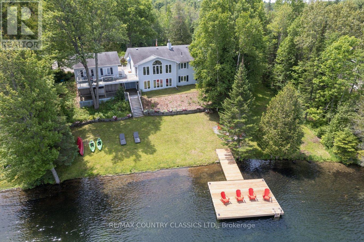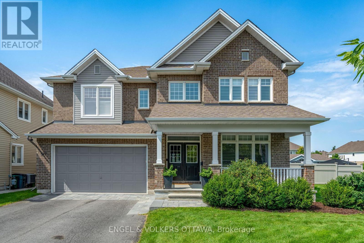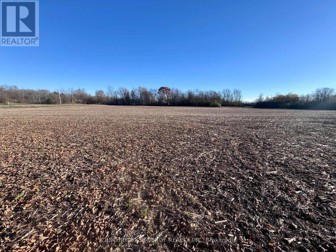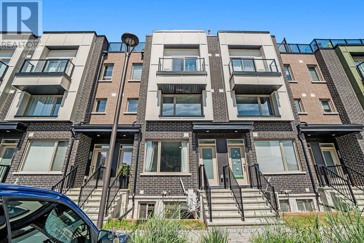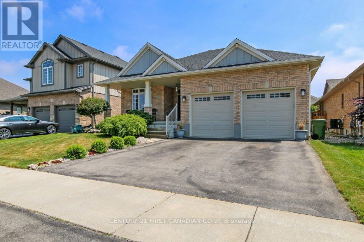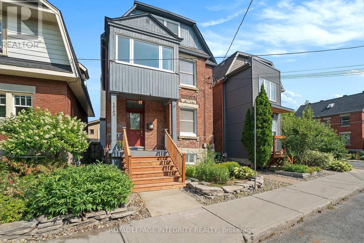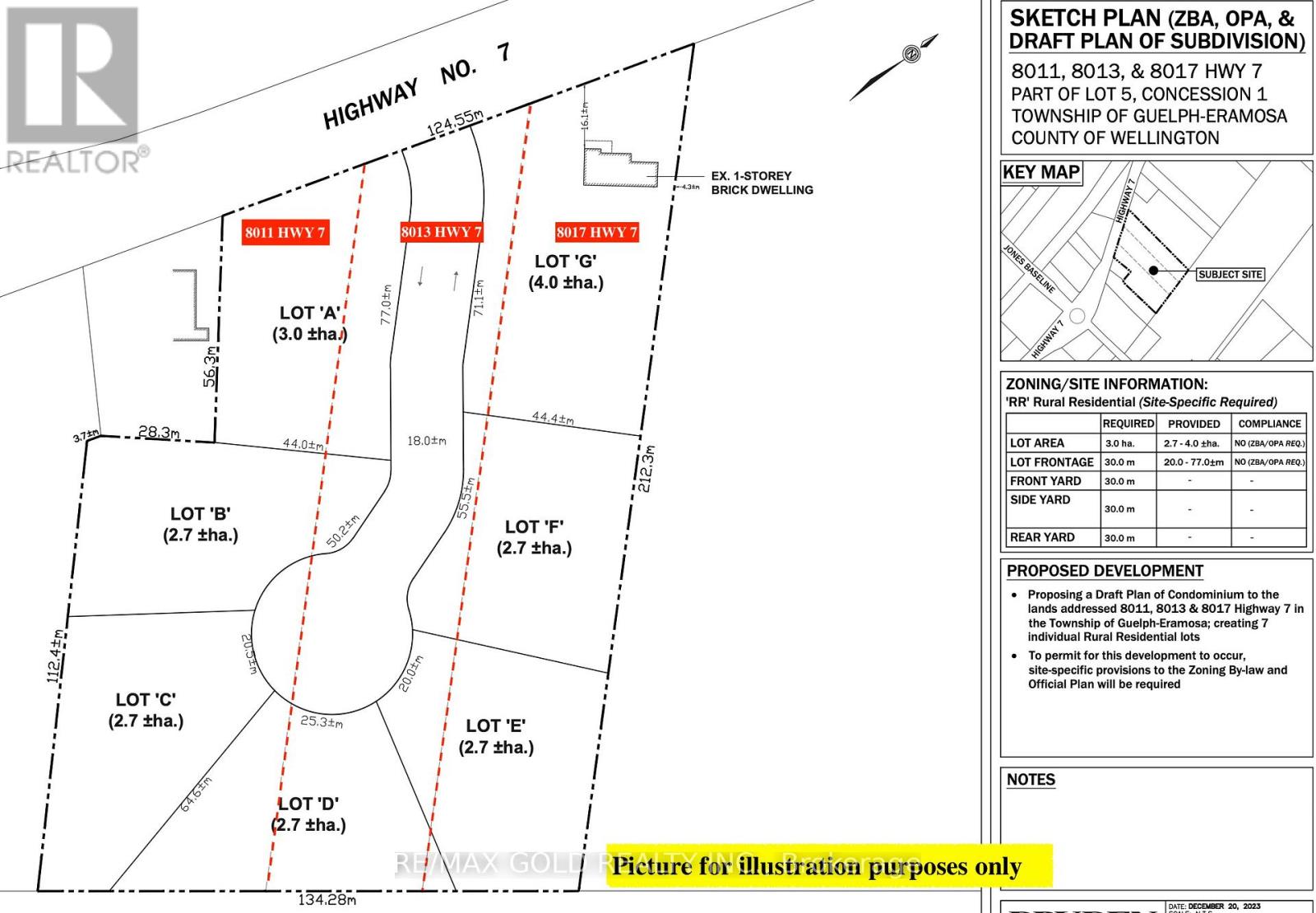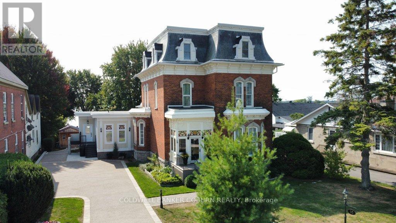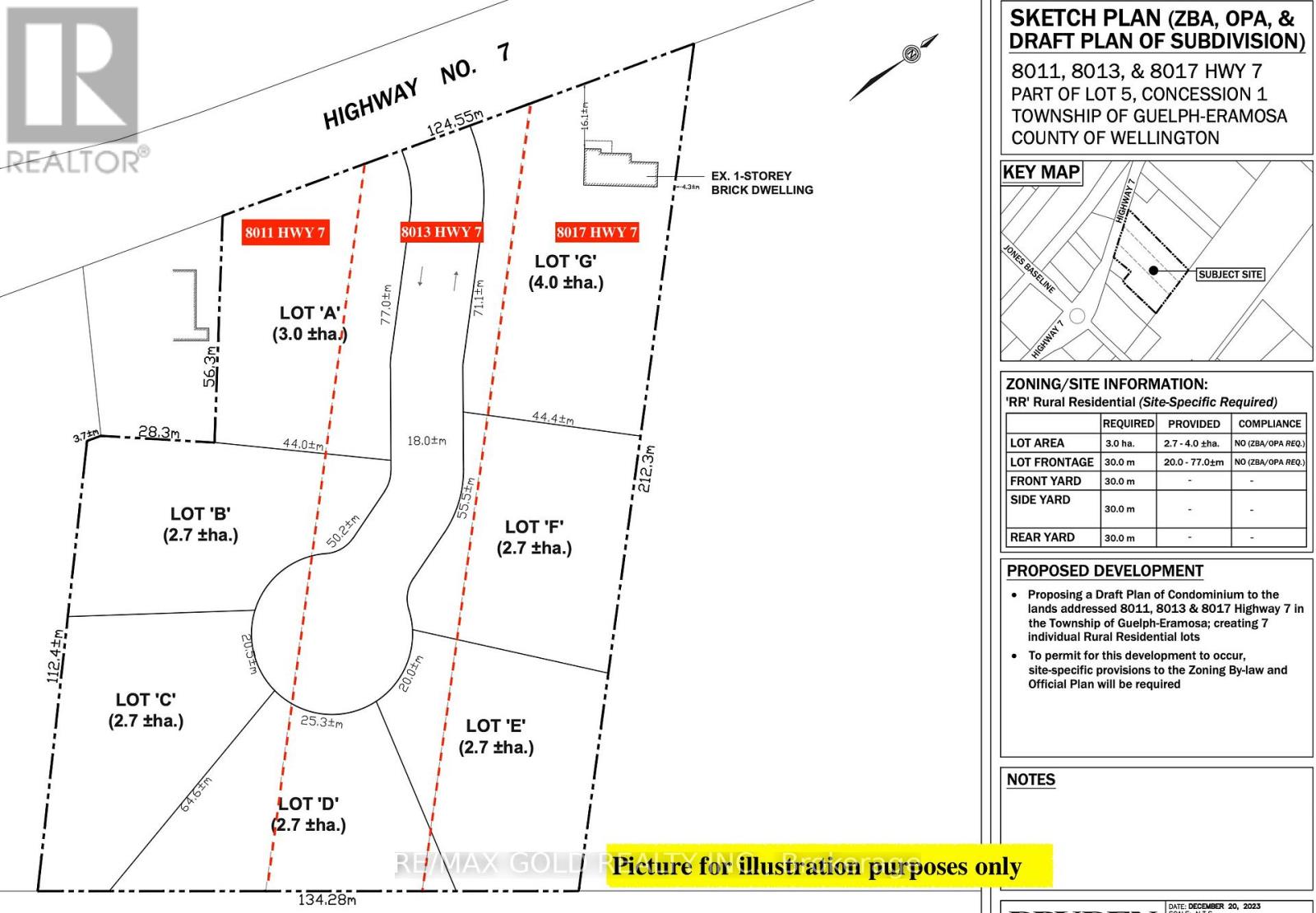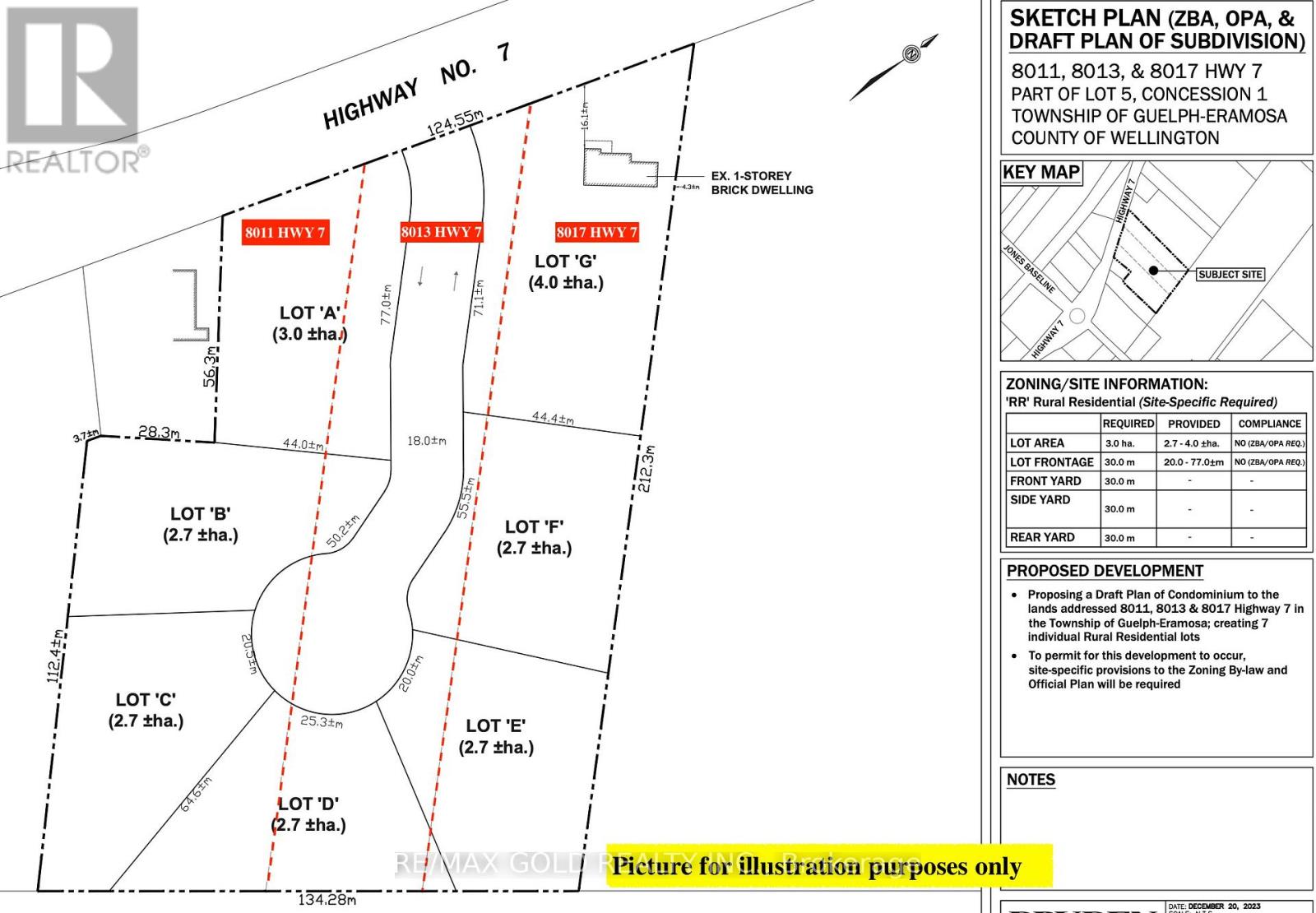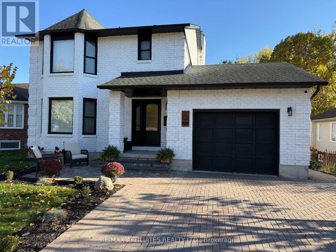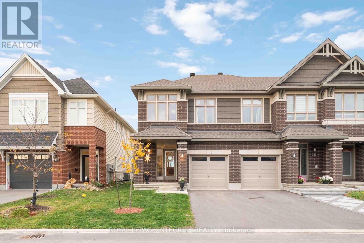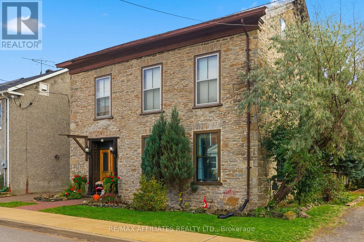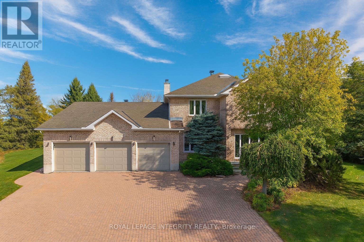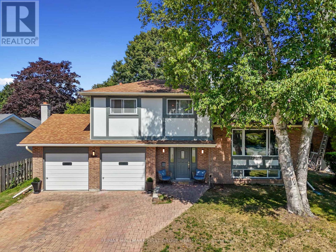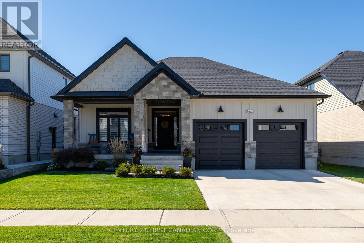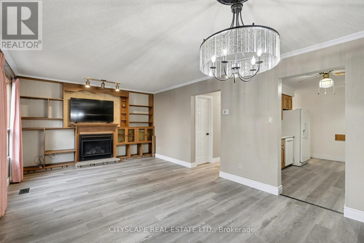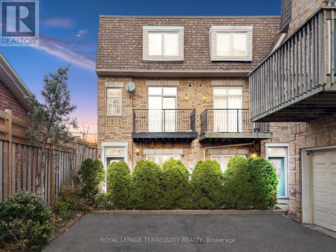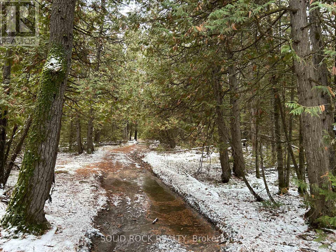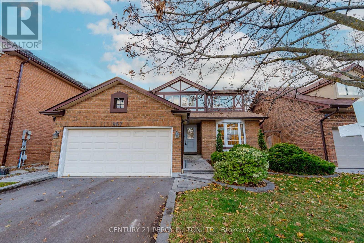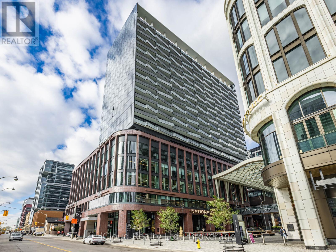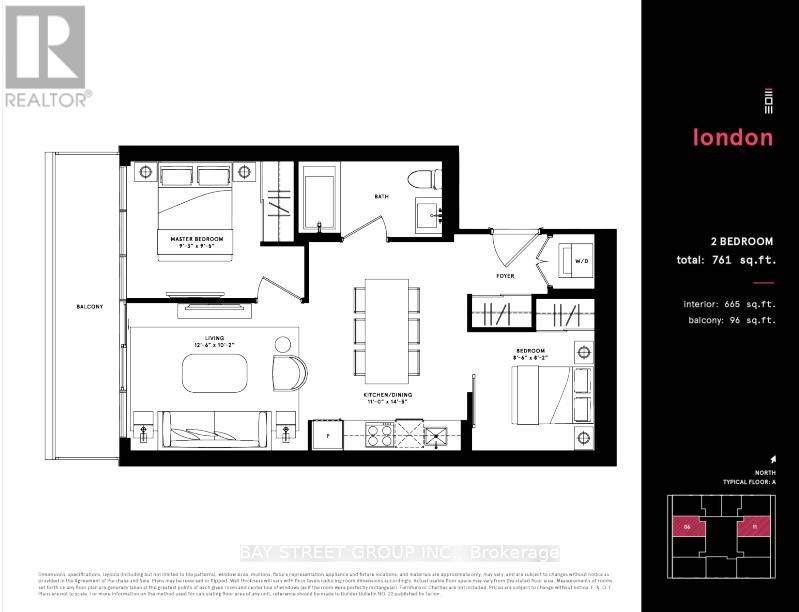501 Kingscourt Drive Unit# B
Waterloo, Ontario
Welcome home to this spacious 3+2 bedroom property featuring a separate entrance to a fully finished basement with its own kitchen, making it ideal for an in-law suite, multi-generational living, or an excellent setup for extended family. Located just a short walk to Conestoga Mall, transit, restaurants, and with quick access to Highway 7/8, this home with over 1750 sq ft of finished space offers outstanding convenience for any lifestyle. Whether you're a first-time buyer looking to offset your mortgage, an investor seeking strong rental returns, or a family needing flexible living arrangements, this property is a fantastic mortgage helper with good rental potential. The home is carpet-free, freshly painted, and move-in ready. The large pool-sized backyard provides excellent privacy—ideal for children, pets, and outdoor entertaining. Parking is a breeze with a driveway that accommodates up to 6 vehicles. (id:50886)
Realty Executives Edge Inc.
205 Bruin Cres
Thunder Bay, Ontario
Stunning Brand New TRIAD Contracting Home in Parkdale. This beautiful b-level home offers modern design and quality craftsmanship throughout. It features 2 bedrooms up and 2 down along with 3 full bathrooms. This home is completely finished from top to bottom with over 2100 square feet of total living space. Enjoy an open-concept main floor perfect for family living and entertaining. Step out onto to large west-facing deck that backs onto tranquil green space - ideal for relaxing evenings or hosting guests. Don't miss your chance to own the brand new TRIAD Contracting home in the sought after Parkdale neighbouthood. (id:50886)
Signature North Realty Inc.
112 - 6470 Bilberry Drive
Ottawa, Ontario
Move in 1 Bedroom, 1 bathroom condo. Open concept living room, dining room with plenty of natural light. Condo located on Bilberry Drive in the popular Convent Glen North area. The unit is on the main floor leading to a private outdoor patio seating area. Numerous recent updates includes, freshly painted throughout, new upgraded vinyl flooring and baseboards in LR, DR and bedroom. Building is well maintain by the condo corporation. There is a elevator leading to the third floor where the laundry room is located. Storage area inside the unit. Located close to transit, stores, nearby walking, cycling, cross-country ski trails, parks and close access to Highway. Perfect opportunity for first-time buyers or looking to downsize. (id:50886)
Royal LePage Performance Realty
725 Odyssey Way
Ottawa, Ontario
Welcome to this beautifully appointed modern home located in one of Findlay Creek's most sought after neighbourhoods. Set on a premium lot with extra frontage, this property offers both impressive curb appeal and additional outdoor space rarely found in the area. Inside, you're greeted with sleek hardwood floors throughout the main level and up the staircase, creating seamless and stylish flow. Large windows fill the home with natural light, complimenting the modern finishes and open concept layout-perfect for both everyday living and entertaining. The finished lower-level recreation room provides valuable additional living space, ideal for a family room, home theatre, gym or play area. This exceptional home is surrounded by top-tier amenities. Enjoy close proximity to shopping, excellent schools, public transit, the Ottawa Airport, golf courses, walking trails, and so much more. Findlay Creek is known for its family-friendly environment, parks, and vibrant community atmosphere. Whether you're a growing family, or a buyer looking for stylish, modern comfort in a prime location, this home checks every box. Vacant and easy to show (id:50886)
Ottawa Property Shop Realty Inc.
532 Tenor Ridge
Ottawa, Ontario
FURNISHED and Available Immediately, this beautiful 35-foot detached HN's Haydon Model home in the desirable Riverside South community offers comfort and convenience in a quiet, family-friendly neighborhood. The property features a fully fenced backyard, no sidewalk, and a large driveway accommodating 4 cars plus a 2-car garage. Conveniently located close to schools, parks, and walking trails, this bright and spacious home is perfect for families or professionals seeking a move-in-ready rental in one of Ottawa's best areas. Book your showing today to experience this stunning home firsthand! ** This is a linked property.** (id:50886)
Royal LePage Team Realty
6029 Rideau Valley Drive N
Ottawa, Ontario
Designed by Jim Parsons and built by multi-award-winning Terra Nova, this Cape Cod inspired residence evokes the timeless charm of the Hamptons. Set on 3.17 acres of Gerald Wheeler designed grounds, the property offers direct Rideau River access, a private dock, and a resort-style in-ground pool, all just steps from the prestigious Rideau View Golf Club. Inside, craftsmanship shines through a custom Irpinia kitchen with marble countertops and full-height book-matched backsplash, a main-level primary suite, and a Parliament-inspired office. With 4 bedrooms, 6 bathrooms, and sweeping panoramic river views, a residence where architecture, landscape, and luxury have been perfected without concession. 6029 Rideau Valley Dr. N is a not just a home but a legacy property passed down through generations. (id:50886)
Engel & Volkers Ottawa
758129 2nd Line E
Mulmur, Ontario
Escape to your private 25-acre retreat in the heart of Mulmur. This mid century chalet-style home is perched high above the Pine River Valley, offering stunning views, gorgeous sunsets, and complete privacy. Featuring 4 bedrooms and 3 updated baths, the bright open-concept layout showcases vaulted cedar ceilings, maple floors, and a striking wood-burning brick fireplace. The custom maple kitchen includes granite countertops, a centre island, and a walkout to the wrap-around deck (2024) overlooking the heated pool and landscaped grounds. Upstairs, the loft provides the perfect home office or guest space, while the lower level offers a cozy family room for year-round comfort. Enjoy miles of groomed trails, a natural stream, a pond with waterfall, and a tranquil setting surrounded by a diverse forest of Ancient Maple Leaf, Hemlocks, Beech and Birch trees. Just minutes to the Village of Creemore and Mansfield Ski Club - and only 80 minutes to Toronto. A truly special property for full-time living or a four-season country retreat. Extras: Geothermal cooling, Roof is 10 years old, 9 year old well, fibre optics internet available (id:50886)
Royal LePage Real Estate Associates
46 Woodbine Avenue
Kitchener, Ontario
Welcome to 46 Woodbine Ave, perfectly situated in the coveted Huron Village neighborhood of Kitchener. From the moment you step into the grand foyer, you'll be captivated by its breathtaking cathedral ceiling & the stunning hardwood staircase. The main floor offers a seamless style, featuring a welcoming living room with a cozy fireplace, flooded with natural light. The modern kitchen is a culinary masterpiece, boasting SS Appliances, including a gas stove, gleaming quartz countertops, ample cabinetry & a versatile island with additional storage. Adjacent is the formal dining room provides a sophisticated space for hosting. Completing the main floor is a mudroom & a convenient 2pc bathroom. Upstairs, the home continues to impress with 3 generously sized bedrooms, a bright & airy family room, 2 well-appointed bathrooms, adorned with elegant quartz countertops & a thoughtfully designed laundry room. The primary bedroom is a private retreat, featuring a walk-in closet & a luxurious 3pc ensuite with a stand-up shower. The family room offers a relaxed atmosphere, perfect for unwinding or spending quality time together. The fully finished basement, with a separate entrance, is a standout feature. This carpet-free space features 2 bedrooms, a dining area, a fully equipped kitchen, a 4pc bathroom, a laundry room & a utility room. Whether used for extended family or rental income, this space adds exceptional value to the home. Outside is a partially fenced backyard with a spacious deck, offering the perfect setting for outdoor gatherings or tranquil moments of relaxation. Situated in a family-friendly neighborhood, this home is conveniently located near top-rated schools, shopping centers, the expressway & the serene Huron Natural Area. The nearby RBJ Schlegel Park offers an array of recreational opportunities. Don't miss the opportunity to make this extraordinary property your family's forever home. Book your private showing today. (id:50886)
RE/MAX Twin City Realty Inc.
415 Krotz Street W
North Perth, Ontario
Welcome to 415 Krotz St W! This raised bungalow, built in 2019, offers 3 bathrooms, 3 bedrooms, a double car garage, and a spacious floorplan ideal for families. The main level features a bright living room with walkout access to an oversized 36 ft 147 ft backyard, a functional kitchen, and a primary bedroom complete with a private ensuite. The fully finished basement adds excellent living space with 2 additional bedrooms, a full bathroom, and a generous rec room. Located in a quiet neighborhood with minimal traffic. This home is close to schools, parks, and walking trails, offering convenience and comfort in a desirable community. (id:50886)
Keller Williams Innovation Realty
166 Bridgewater Crescent
Waterloo, Ontario
PROPERTY SOLD FIRM PENDING RECEIPT OF DEPOSIT! Calling for a Growing Family! Meticulously maintained by the original owner, 4 Bedroom, 4 Bathroom with WALKOUT basement, situated on a quiet and safe crescent with excellent neighbours in Prime Westvale. Built by Pavlovic Homes with top quality construction materials including plywood subfloors, 2x10 joists and 2x6 exterior walls. Hardwood and ceramic on main floor, staircase, upper hallway and bathrooms. Spanning 2790 square feet of finished living space including newly finished lower level with bright Recreation Room, 3 piece Bath and Laundry. The main floor sunken Foyer leads to an elegant Living Room with gas fireplace and opens to spacious Dining Room with sliders to a huge deck. The Kitchen is larger than most featuring an abundance of cabinets and counter space including long peninsula with room for 4, plus wall of pantry. Upstairs features 4 large Bedrooms including huge Primary retreat with vaulted ceiling, large palladium window, his & hers closets and spacious 4 piece Ensuite with corner whirlpool tub and walk-in shower. The lower level in addition to recently finished area offers large storage, utility room and a good sized cold cellar. The sliding door from Recroom leads to a large covered patio and fenced yard. There is a potential for a 5th bedroom (if needed). The 2 car garage is equipped with gas heater, electric garage lifter and auto garage door opener. Driveway fits 4 cars (no sidewalk to shovel). Upgrades include: roof (2017), furnace (2011), dryer (2013), washer (2024), water heater (2024), garage door opener (2016), reverse osmosis water filter (2015), driveway & deck both sealed (2023), Recroom, 3 piece bath & Laundry (2025). No rental equipment. Located near excellent schools, shopping, parks, walking & biking trails, minutes to University of Waterloo, Boardwalk shopping & easy access to Highway. This home truly checks all the boxes of function & comfort for a large family. (id:50886)
RE/MAX Twin City Realty Inc.
9 Bush Clover Crescent
Kitchener, Ontario
Welcome to 9 Bush Clover Crescent, Kitchener: nestled in the highly sought-after and family-friendly Williamsburg neighbourhood. This beautifully maintained detached home offers stunning curb appeal and convenience of 3 parking spaces (1-car garage, 2-car driveway), making it perfect for growing families. Step inside the welcoming foyer overlooking the carpet-free main level, featuring high-quality laminate flooring. The thoughtfully designed multi-level layout gives every part of the home its own inviting charm. The open-concept kitchen, fully upgraded with modern white cabinetry, stainless steel appliances, marble countertops and plenty of storage. The adjacent dining area, complete with an extra pantry added in 2024, offers the perfect spot for everyday meals or special family gatherings. just a few steps down, there is an impressive sun-filled living room featuring large windows and a cozy gas fireplace, a bright and airy space ideal for movie nights, entertaining or unwinding with loved ones. This level also includes a stylish 3pc bathroom, adding convenience for guests and family alike. The upper level hosts three generously sized bedrooms, each with ample closet space and natural light. A well-appointed 4pc bathroom with a shower-tub combo completes this floor. The fully finished basement adds even more living space, boasting a large recreation room, a wet bar perfect for hosting or relaxing and a dedicated laundry area. Step outside to your private, fully fenced backyard, accessible from both the kitchen and living room. Enjoy summer days on the impressive double-tier deck, perfect for BBQs, outdoor dining or quiet mornings with coffee. Other Upgrades Include: 2025 Air Conditioner, Stainless Steel Appliances (only few years old), Rangehood 2024, Washer/Dryer 2023. With close proximity to major highways, top-rated schools, shopping, restaurants and beautiful walking trails, this home is perfect for First Time Home buyers or investors. Book your showing Today! (id:50886)
RE/MAX Twin City Realty Inc.
371 Vincent Drive
North Dumfries, Ontario
Beautiful and gorgeous 3 Bedroom corner town house located in the family friendly neighbourhood of Hilltop Estates in Ayr and is ready for you to call home. As to enter the home there is a large foyer with a double door closet, a lovely 2-pc bath and access into the garage greet you upon entering the home. The Kitchen with huge island with granite countertops. The kitchen is the perfect entertaining space overlooking both the Dining Room and the Living Room. The house is filled with natural light. The house is carpet-free and includes ceramic and hardwood flooring. The patio door opens to a beautiful backyard. Upstairs boats 3 oversized bedrooms, a 3-pc ensuite and a 4-pc main bathroom. An expansive walk in closet in the master bedroom. This home is located just minutes from Schmidt Park, Ayr Community Centre, Ayr Public Library and highway 401. (id:50886)
Century 21 Green Realty Inc.
2 Oak Street
St. Thomas, Ontario
Nestled on a quiet dead-end street, 2 Oak Street offers a private, mature lot backing onto a peaceful ravine. This charming bungalow features two main-floor bedrooms, a full bathroom, a large living room with fireplace and a bright functional kitchen that opens to a walkout patio - perfect for outdoor dining or enjoying the serene backyard. The lower level includes a second bathroom, a spacious recroom with walk-out, laundry and additional flexible space ideal for storage and possible third bedroom. A good-sized garage adds convenience, and the generous lot (approx. 132' x 127') provides plenty of room for recreation or gardening. Enjoy tranquil living in a desirable St. Thomas neighbourhood, close to parks, schools, and local amenities. (id:50886)
Elgin Realty Limited
26 Monmore Road
London North, Ontario
Nestled on a quiet tree-lined street in Whitehills; a 4 minute walk to Emily Carr School and Norwest Optimist Park--this Sifton built home is 3 bedroom, 2.5 bathrooms and so much more--welcome to 26 Monmore Road. New inground swimming pool 2020! Saltwater; all the best Hayward systems. Evening lights. Gas heater. Inside this charming detached residence comes with newer flooring on main 2018; newer gas fireplace 2018; newer breaker panel 2018; roof done in 2018; split system to ensure warm air in winter and cold A/C in summer 2017! Newer gazebo & deck 2020. 2 car garage with remote opener; Ensuite bathroom. Everything you need in this great neighbourhood! (id:50886)
The Realty Firm Inc.
35 Santos Drive
Haldimand, Ontario
Discover an exceptional opportunity to lease this stunning 3-year-new executive detached home built by Empire Homes in the highly sought after empire Avalon community, available to move in immediately. Located at 35 Santos Drive, this impeccably designed residence offers 4 spacious bedrooms and 3 modern bathrooms, featuring hardwood flooring on the main and second levels, and 9-foot ceilings on the main floor for an airy, open-concept layout. The gourmet kitchen boasts stainless steel appliances and contemporary finishes, perfect for culinary enthusiasts. The primary bedroom impresses with a luxurious ensuite and a generous walk-in closet, while the second bedroom also offers a large walk-in closet. The remaining bedroom also a generous size. Complemented by a convenient office space on the second level. The unfinished basement includes laundry facilities, providing ample space for storage or a potential rec area. Enjoy close proximity to golf courses, community parks, the Grand River, scenic walking trails, and easy access to Highway 403, Hamilton Airport, shopping, schools, the Amazon Fulfillment Centre, and close proximity to downtown Caledonia! Don't miss out, schedule your viewing today! (id:50886)
Homelife/miracle Realty Ltd
7422 Road 164 Road
North Perth, Ontario
**PROFESSIONAL PHOTOS COMING SOON** Spacious 3+ bedroom brick 4 level sidesplit. Located in between Atwood and Listowel this large .33 acre lot offers country living with close proximty to many amenities. Third floor has 3 bedrooms up, with a spacious primary suite incuding a 3-peice ensuite. Second floor consists of a spereate dinnng room, large updated kitchen and the first living space that bathes in natural light. The main floor has a carpeted great room with a gas fireplace, 3-peice powder room and delightful 3 season enclosed sunroom with great views of the backyard deck and patio. Lower level consists of additional den/bedroom, laundy hookups, and large storage under the main floor. Recent renovations include new flooring, windows throughout, bathrooms, kitchen and paint. Book your showing today! (id:50886)
Exp Realty
Team Glasser Real Estate Brokerage Inc.
27 Oakdale Avenue
St. Catharines, Ontario
Fully renovated legal duplex by Caramel Homes, rebuilt from the studs up with modern finishes throughout. Features two bright 2-bed, 1-bath units (main & lower + main & upper). Ideal for house hackers, investors or multi-generational living. Situated on a large 39 x 132 ft lot in the revitalizing Oakdale community, close to major plazas, big box stores, downtown core, schools, and just a short drive to Brock University. Right beside the bus stop for your convenience. Quick access to QEW & Hwy 406 for easy trips to Niagara-on-the-Lake, the Falls, the border, or east to Toronto. A standout, turnkey opportunity in one of St. Catharines' fastest-growing areas to move in, rent out, or do both and start building equity today! (id:50886)
RE/MAX Professionals Inc.
693 Queens Avenue
London East, Ontario
Welcome to 693 Queens Avenue, where classic charm meets fresh urban energy in the heart of London's beloved Old East Village. This fully updated 5+1 bedroom, 2.5 bath home delivers flexible living space & that hard-to-find blend of character and functionality. Inside, you'll find large, airy rooms, high ceilings, & tasteful updates. The main level offers an open, inviting layout with a bonus sunroom that boasts exposed brick accents & a rare main floor pantry, a major bonus in a century home. And you will find many period features like pocket doors & built-ins through-out. The renovated kitchen is stylish & efficient, perfect for either hosting or everyday meals. Upstairs, generous bedrooms provide plenty of space for families, guests, or work-from-home setups. The second level even features a great room complete with an electric fireplace & its own balcony! The third level has its own set of stairs that lead to a 2 bedroom loft that could also be an art studio, office space etc. Downstairs, the partially finished basement includes a separate entrance, a spacious bedroom with egress window, and a spa-inspired full bathroom, ideal for guests, teens or even potential income. The front yard has been beautifully landscaped and will be in perfect bloom come spring. The 140-foot-deep lot and a fully fenced yard provide privacy and the perfect setting for outdoor dinners, pets, or city gardening. This downtown home also features 2 private parking spots. Zoned for both residential & office use, this property is a rare opportunity for entrepreneurs, creatives, & professionals looking to live and work in one of London's most connected, community-focused neighbourhoods. Just steps from local cafes, parks, downtown shops, and part of the Old East Village, one of the city's most vibrant and engaged communities, this home isn't just a place to live - it's the urban lifestyle you've been dreaming of. Don't sit this one out, book your showing today! (id:50886)
Revel Realty Inc.
131 East 42nd Street
Hamilton, Ontario
Welcome to this meticulously maintained and freshly painted gem, nestled in a fantastic neighbourhood close to all amenities! Step inside and be greeted by an abundance of natural light streaming through the large front window, illuminating the spacious living room. The main floor boasts a bright kitchen, dining room, beautiful and modern 4-pc bathroom, and a main floor bedroom. Upstairs, you'll find two more spacious bedrooms, offering plenty of room for family or guests. The full basement includes another 4-pc bath, bedroom, and a large family room area, ideal for relaxing or hosting gatherings. A separate side door entrance makes this lower level very appealing for an in-law suite. Outside, the property truly shines with a large out-building (with hydro), perfect for extra storage, a workshop, or a hobby space. The extra-deep, 1.5-car garage provides even more storage options and secure parking. Pride of ownership is evident throughout this clean and well-cared-for home, making it a must-see for those seeking both comfort and convenience. (id:50886)
RE/MAX Escarpment Realty Inc.
393 Central Avenue
London East, Ontario
Nestled in the heart of Woodfield, this charming Ontario cottage is perfect for first-time buyers, downsizers and professionals! This home blends traditional character with modern updates in one of London's most sought-after neighbourhoods. You are greeted by a double wide driveway featuring side-by-side parking, leading to a newer wooden front porch, perfect for your morning coffee. As you step inside, you will find four generously sized bedrooms, offering comfort and flexibility with thoughtful updates. The living room, featuring 10 foot ceilings and original wood floors, is the true centerpiece of this home, ideal for family gatherings, movie nights, or unwinding after a busy day. The bright kitchen boasts quartz countertops, stainless steel appliances, and contemporary finishes, while main floor laundry adds extra convenience. Step outside to a fenced-in backyard with a lush garden and solid wood deck, perfect for BBQs, entertaining, or enjoying time with your children and/or furry family members. Located in prestigious Woodfield, you will be just steps from Richmond Row, Western University, St. Joseph's Hospital, Victoria Park, fine dining, coffee shops, and top-rated schools including St. George's PS, Woodfield FI, Central SS, CCH, St. Michael'sEVERYTHING you love about city living, all within walking distance. Major updates include Furnace, AC and roof all done in 2024. 393 Central Ave combines low-maintenance living, unbeatable walkability, and timeless character all in one incredible package. (id:50886)
Century 21 First Canadian Corp
1184 Sorrel Road
London East, Ontario
Fantastic Opportunity in Huron Heights for those looking for a renovation project ! This solid brick four level sidesplit has 2-bedrooms plus den and sits on a generous 60x125 lot in one of the area's most desirable neighborhoods. It's the perfect place to start a family, offering space, charm, and potential to make it your own. Brimming with 80s character, this all-brick home is ready to move in or ready to start your modern upgrades and touches. The third and fourth levels offer tons of unfinished living space to add a third bedroom and large great room. The bright east facing backyard has an inground pool, and a fully fenced yard. The oversized detached double car garage includes enough space for two large vehicles plus a great spot to have your workshop and the driveway can accommodate another five cars. Located close to Fanshawe College, Stronach Arena, the Conservation Area, schools, public transit, shopping, and more. A perfect family home with room to grow! (id:50886)
Century 21 First Canadian Corp
670 Salzburg Drive
Waterloo, Ontario
The Holy Grail of Retirement Bungalows with MILLION DOLLAR VIEW! Modern-built, freehold (no condo fees!), and backing onto the serene Rosewood Pond in Waterloo's coveted Clair Hills community - this rare walkout bungalow blends elegance, comfort, and true accessibility in one perfect package. Freshly painted and updated with brand-new carpet, it's completely move-in ready. Featuring 2+1 bedrooms, 3 bathrooms, and nearly 2,000 sq. ft. of beautifully finished living space, this home offers both style and ease. The open-concept main floor showcases rich maple hardwood and ceramic tile, flowing naturally to a raised deck with glass railings - where you'll enjoy the definition of a million-dollar view. The spacious primary suite overlooks the water and includes a private 4-piece en-suite, while the second bedroom with built-in Murphy bed easily converts to a guest room or home office. The bright walkout basement features oversized windows, a cozy gas fireplace, and direct yard access - perfect for entertaining or quiet mornings by the water. A third bedroom with en-suite privileges and large storage area complete the lower level. Built with accessibility in mind, this home includes widened doorways, lowered switches, and modern mechanical systems. Add a double garage, quiet low-traffic street, and peaceful pond-side setting, and you have effortless living at its finest. Homes offering this combination of location, quality, and accessibility are seldom available. This is the perfect combination for those looking to downsize. Don't miss your chance to call Rosewood Estates home! (id:50886)
RE/MAX Twin City Realty Inc.
70 Cannes Street
Kitchener, Ontario
Welcome to 70 Cannes Street, Kitchener: Beautifully maintained detached home, Sun-Filled house in the heart of Huron Park, one of Kitchener's most sought-after family neighborhoods. From the moment you arrive, you'll be impressed by the lush landscaping, spacious 3-car parking: 1.5-car garage with double driveway. Inside, the carpet-free home features luxury laminate flooring on the main level and hardwood upstairs, creating an elegant and seamless flow. The modern kitchen is upgraded with crisp white cabinetry stocked with appliances (including a newer fridge), subway tile backsplash, plenty of storage and a center island. The adjacent dining area and bright living room, with a wall of windows, make entertaining and family gatherings effortless. A 2-piece powder room and garage access complete the main level. Upstairs, a grand family room with high ceilings offers a versatile space for hosting, working from home or even converting into a fourth bedroom. This level includes three spacious bedrooms, all with generous closets. The Jack-and-Jill bathroom is well-maintained, featuring a shower-tub combo, while the primary suite is a luxurious retreat with a walk-in closet. The fully finished basement features a separate entrance, kitchenette set-up, 3-piece bathroom and a spacious layout, ideal for large families, guests, Airbnb potential, or a future duplex. Outside, enjoy a fully fenced backyard with a huge deck, perfect for summer barbecues, family gatherings or playtime for kids and pets. There's ample green space for gardening enthusiasts. Located in a family-friendly community, this home is surrounded by trails, parks, top-rated schools and offers excellent proximity to shopping, highways and amenities. Every detail has been thoughtfully designed for comfort, making this home truly move-in ready. This is a rare opportunity to own a modern and impeccably maintained home in a prime neighborhood. Don't miss your chance, book your showing today and make it yours. (id:50886)
RE/MAX Twin City Realty Inc.
106 Stuart Avenue
Lucan Biddulph, Ontario
Welcome to this stunning bungalow tucked away on a quiet, family-friendly street in the sought-after Olde Clover Subdivision in Lucan, directly across from the park, offering beautiful views and an unbeatable location. Step inside and immediately feel the warmth of natural light pouring in from all directions, highlighting the inviting open-concept layout. The heart of the home is the stylish kitchen, complete with stainless steel appliances, ample cabinetry, and a perfect flow into the bright dining and living space, ideal for entertaining or cozy nights in front of the gas fireplace. A patio door off the living area leads to a private backyard oasis featuring a spacious deck, perfect for morning coffees, weekend BBQs, or simply relaxing in peace. The luxury primary bedroom is a true retreat, featuring a 4-piece ensuite and a generous walk-in closet. Two additional well-sized bedrooms and a convenient main floor laundry room complete the main level. The 21ft x 20ft two-car garage provides ample space for vehicles and storage. Downstairs, the unfinished basement offers endless possibilities with a rough-in for a bathroom already in place and ready for your personal touch to transform it into the space of your dreams. This exceptional home combines comfort, function, and style in one of Lucan's most desirable neighbourhood's. Don't miss your chance to make it yours! (id:50886)
Century 21 First Canadian Corp
9 Ruttan St
Thunder Bay, Ontario
New Listing. Welcome to 9 Ruttan Street! This charming two-storey, 3-bedroom, 2-bathroom home is located in a highly desirable neighbourhood. Freshly painted (2025) with maple hardwood(2009) and newer vinyl/laminate floors(2022), it offers a bright and inviting interior. The eat-in kitchen features a ceramic backsplash and deck access, while the cozy family room boasts a gas fireplace. The partially finished basement includes a family area and laundry. Enjoy a fully fenced backyard with two sheds, Kids playset, perennials and shrubs, and mature trees. Conveniently close to schools, parks, marina, recreation pathways, shopping, and restaurants. Recent updates: Bathrooms (2019, 2025), furnace (2022), fridge (2022), stove (2018), washer, and newer dryer (2023). Kitchen roof(2025). Comfortable, move-in ready, and full of charm — don’t miss this opportunity! (id:50886)
RE/MAX First Choice Realty Ltd.
10 Wishart Cres
Thunder Bay, Ontario
10 Wishart Crescent – Beautiful Family Home in the Sought-After Grandview Area A bright and spacious home located on a desirable corner lot in Thunder Bay’s Grandview neighborhood. This inviting property offers three bedrooms on the main floor and an additional bedroom in the finished basement, providing plenty of room for family or guests. Enjoy open-concept living with a seamless flow between the kitchen, dining, and living areas, perfect for everyday living and entertaining. The home features two full 4-piece bathrooms — one on the main floor and one in the basement for added convenience. The large rec room offers a cozy atmosphere with a gas fireplace, making it an ideal space for family gatherings or movie nights. This well-situated property combines comfort, functionality, and location — all in one great package. Don’t miss your chance to call 10 Wishart Crescent home! (id:50886)
RE/MAX Generations Realty
112 Bay Shore Drive
Faraday, Ontario
Welcome to Your Waterfront Paradise on Bay Lake! Discover your own slice of paradise with this turnkey four-bedroom, two-bathroom home on the pristine shores of beautiful Bay Lake. Combining modern comfort, timeless style, and irresistible waterfront charm, this property is move-in ready and perfect for every lifestyle. The open-concept main level features a brand-new kitchen (2025) with sleek stainless steel appliances that flow seamlessly into spacious dining and living areas-ideal for entertaining or relaxing with family. Step outside onto the expansive deck to take in breathtaking lake views, or wander down to your private sandy shoreline and brand-new dock (2024) for a day on the water. A cozy, finished walkout basement provides a large family and game room with direct access to a firepit area, perfect for evening gatherings by the lake. Additional highlights include a double-car garage with ample storage, main-level laundry, a new water softener (2024), a roof updated in 2017, a propane furnace (2013), and central air conditioning. All appliances and furniture are included, making this truly turnkey. Whether you're looking for a year-round residence, a cottage retreat, or a proven income-generating property-currently a very successful Airbnb-this stunning Bay Lake home checks every box. Don't miss your chance to own this incredible waterfront escape! All appliances and furniture included. (id:50886)
RE/MAX Country Classics Ltd.
517 Golden Sedge Way
Ottawa, Ontario
This extensively upgraded family home sits on the area's largest & most coveted lot & offers resort-style outdoor living. Elegant doors open to a tiled foyer & bright living room with hardwood floors & large windows. At the centre of the main floor, the formal dining room features California-style shutters & a modern chandelier, creating the perfect setting for gatherings. The large kitchen includes a large central island, premium stainless-steel appliances (Sub-Zero fridge, Wolf range, Miele dishwasher, GE Monogram double oven), a butler's pantry, & a walk-in pantry, complete with a built-in freezer. A sleek powder room & a functional mudroom (2016) off the garage with built-ins complete the level. Upstairs are 4 bedrooms & a loft ideal for an office or a cozy living area. With large windows, the bright primary bedroom offers a walk-in closet with built-ins & a spacious ensuite with double vanities, a soaker tub, glass walk-in shower, & a dedicated makeup area. Three additional bedrooms, each featuring walk-in closets, with one enjoying its own 4-piece ensuite. A well-appointed 5-piece bathroom & a large laundry room with cabinetry, folding counter, utility sink, & modern appliances add family-friendly convenience. The lower level (2015) boasts a versatile recreation room with recessed lighting, perfect for media, games, or fitness, double French doors to a dedicated office, & a large unfinished storage room. The showstopping backyard features a two-tier composite deck (2014) with dining & lounging zones & a sleek gazebo with an integrated bug net under the deck. The expansive, fully fenced yard offers exceptional privacy, an in-ground pool with iron rod fencing, surrounded by a custom stone pool deck, & an insulated pool house with a full recreation room, 3-piece bathroom, & a kitchenette. Located in Findlay Creek, this home offers great walkability to parks, pathways, schools, amenities, & quick access to Bank Street, Leitrim Road, & the Airport Parkway. (id:50886)
Engel & Volkers Ottawa
176 Anglican Church Road
Rideau Lakes, Ontario
A Rare Opportunity - 260 Acres of Prime Farmland, Forest, and Natural Beauty! Welcome to an extraordinary offering of two adjoining parcels sold together, totaling approximately 260 acres of exceptional countryside, a captivating blend of fertile farmland, mature forest, and natural trails. This breathtaking property is located in the heart of rural tranquility, fronting on both Anglican Church Road and Kitley South Elmsley Townline Road, offering endless potential for agricultural, recreational, or residential dreams. The first parcel, approximately 170 acres, features a harmonious mix of open fields and wooded acreage, ideal for crops, pastures, or simply enjoying the serenity of country life. With frontage on two quiet country roads and Rural (RU) zoning, this property allows for a residential build, giving you the rare chance to create your dream home surrounded by the natural beauty of your own private estate. Imagine morning coffee overlooking your fields, or sunset walks along winding forest trails - a true escape from the everyday. The second parcel, approximately 90 acres, seamlessly connects to the first and provides an exceptional extension of land dedicated to agricultural or conservation use, this amazing property borders along the Cataraqui Trail. With no direct frontage on a public road, this peaceful and private tract offers a pristine natural retreat, ideal for farming, hiking, or wildlife habitat preservation. Together, these parcels present a hunter's paradise, a landscape rich with deer, turkey, and other wildlife, with trails weaving through forest and field alike. Whether you're envisioning a working farm, a family retreat, or a private nature sanctuary, this property delivers endless possibilities. Do not walk property without a realtor and an appointment. (id:50886)
Century 21 Synergy Realty Inc
577 Takamose Private
Ottawa, Ontario
Welcome to 577 Takamose Private! You'll love this bright home with a great open-concept layout. The kitchen and living area flow nicely together, making it easy to cook, relax, or entertain. The kitchen features stainless steel appliances and bar seating - perfect for casual meals or catching up with friends. Downstairs, you'll find two good-sized bedrooms and a full bathroom, offering plenty of space and privacy. Located close to everything you need - restaurants, movie theatres, shopping, schools, the LRT, and quick highway access - this home is the perfect option for small families or working professionals. (id:50886)
RE/MAX Hallmark Realty Group
19 St.andrews Drive
St. Thomas, Ontario
Welcome to this beautiful home located in an upscale neighbourhood of Shaw Valley. Fabulous bungalow offers plenty of space for gatherings with family or friends. This home has a covered front porch and beautiful decorative glass doors. Entering the home you walk into a large foyer with a bedroom or office area and a four piece bathroom. Continuing into the home you are greeted with an open concept floor plan with a spacious kitchen with pantry, granite countertops, center island overlooking the dining area and great room, cathedral ceilings, gas fireplace. . Patio doors opens up to a backyard oasis with a back covered deck, patio area, firepit area, landscaped fenced yard and storage shed. The Primary Suite has a walk in closet, four piece ensuite with walk in shower and patio doors leading to a patio and hot tub. Head downstairs to the open concept great room with gas fireplace, games room with pool table, two more bedrooms with spacious closets and a three piece bath with walk in shower. Lots of storage, cold room, and a separate storage furnace room. (id:50886)
Century 21 First Canadian Corp
115 Springhurst Avenue
Ottawa, Ontario
Tucked on a leafy street in one of Ottawas most historic neighbourhoods, this classic brick home mixes vintage charm with all the modern updates you could ask for. Here, you are surrounded by heritage homes, new residential real estate developments, local parks and two beautiful waterways- the Rideau Canal and the Rideau River. The vibe is peaceful and community-focused, with schools for every stage of life nearby, from preschool to post secondary. And thanks to the new Flora Footbridge, grabbing dinner in the Glebe or catching a game at Lansdowne is just a short stroll away. Inside, the home has been refreshed top to bottom. Hardwood floors flow through the main level, where the open living and dining space is perfect for hosting. The gas fireplace wrapped in marble, is a total showstopper and sets the tone for cozy evenings. The kitchen has been fully updated and walks out to a private deck and low-maintenance backyard, ideal if you'd rather spend your free time exploring the neighbourhood parks and paths than mowing the lawn. Upstairs, you will find two spacious bedrooms, a bright den that is flooded with natural light and an updated bathroom with a glass encased shower. The third floor is a dreamy primary suite, complete with lots of storage , a spa-like ensuite with double vanity, an enormous walk in glass shower and soaker tub right under the skylight - perfect for gazing out and counting both the stars in the night sky and your lucky stars for living in such a fabulous home. A rare urban gem that delivers the lifestyle you love - at a price you'll love even more. (id:50886)
Royal LePage Integrity Realty
8011 Highway 7 S
Guelph/eramosa, Ontario
This spacious 2.2-acre vacant lot fronting on to Highway 7, offers a prime opportunity to build your ever wanted dream home or invest in for the future commercial/industrial potential, established neighborhood. Situated on Highway 7 with easy access to electricity, and gas. The lot features level terrain with few trees front, providing natural privacy. Zoned Residential, it allows for single-family construction and possible accessory structures. Conveniently located just 8 minutes from Guelph University and downtown , schools, shopping, and parks. Dont miss this ready-to-build parcel in a fast-growing area of Guelph! adjusting lot of approx. 1.8 acres for sale as well. (id:50886)
RE/MAX Gold Realty Inc.
35 Lakeshore Drive
South Dundas, Ontario
Nestled on the banks of the St. Lawrence River in the historic village of Morrisburg, 35 Lakeshore Drive is a stunning example of Victorian Gothic Revival architecture. Built in 1873, this remarkable home combines old charm and modern luxury, offering 5,408 sq. ft. of living space on three floors. Its distinctive slate mansard roof, ornate verge boards, decorative window caps, and inviting porches reflect the craftsmanship and refinement of the era, while dormer and bay windows flood the interior with natural light. High ceilings, elegant doors and mouldings, three marble fireplaces, and a spiral staircase with intricate ornamental details further enhance its character. The home includes two self-contained suites, each with living area, bedroom, ensuite, and its own furnace/heat pump: one is a private oasis on the third floor also boasting a dressing room; the other, a fully accessible ground-floor addition (2022) with outdoor lift. Five additional bedrooms and two bathrooms provide ample space for family and guests. Over $880K of high-quality upgrades ensure modern comfort and convenience: renovated kitchen and baths; ultra spacious pantry/laundry room off the kitchen; new main furnace (2025); in-ground pool; composite dock; permeable stone driveway and walkway (2024); three-season veranda with electric fireplace and thermal blinds; decks; landscaping and campfire pit; full electrical updates; newer roof membrane; stairlift to second floor; very spacious and dry basement. Impeccably maintained and move-in ready, 35 Lakeshore Drive offers not only a beautiful home but a lifestyle rich in amenities. Enjoy waterfront living with nearby parks, beach, boat launch and golf course, or explore the local shops, restaurants, arena, library, curling, medical and dental clinics, and the Upper Canada Playhouse-all within walking or biking distance. Take the virtual tour to view additional photos, aerial shots, and detailed floor plans of this truly exceptional property. (id:50886)
Coldwell Banker Coburn Realty
8013 Highway 7 S
Guelph/eramosa, Ontario
This spacious 1.80 -acre vacant lot With approx. 142 feet frontage offers a prime opportunity to build your ever wanted dream home or invest in for the future commercial/industrial potential, established neighborhood. Situated on Highway 7 with easy access to electricity, and gas. The lot features level terrain with few trees front, providing natural privacy. Zoned Residential, it allows for single-family construction and possible accessory structures. Conveniently located just 8 minutes from Guelph University and downtown , schools, shopping, and parks. Dont miss this ready-to-build parcel in a fast-growing area of Guelpha! adjusting lot of approx. 2.2 acres for sale as well. (id:50886)
RE/MAX Gold Realty Inc.
8017 Highway 7 S
Guelph/eramosa, Ontario
Great Opportunity To Purchase This Completely Renovated 3 Bedroom Bungalow With Finished Basement, Situated On 2 - Acre Lot With Approx. 142.82 Feet Frontage On Highway 7, Great Location For Future Development Or To Built A Custom Home, All Brick Bungalow With Separate Dining & Living, Walk-Out To Backyard And Separate Front Entrance. Fully Finished Basement Complete With Great Room, 3Pc Bath And Laundry Room And Storage Room. Long Wide Driveway Provides Plenty Of Parking. ( All 3 lots of approx. 6 acres (8011,8013 & 8017 Hwy 7 can be bought together) (id:50886)
RE/MAX Gold Realty Inc.
2c Baxter Drive
Brockville, Ontario
This stunning white all-brick 2-storey home with timeless black accents blends contemporary upgrades with timeless charm. Located in Brockville's sought-after southwest end, you will enjoy a peaceful neighbourhood just steps from the Brockville Country Clubs 18-hole golf course, scenic St. Lawrence Park, and the city's vibrant downtown shops, dining, and waterfront. The bright, open-concept living and dining space is anchored by a cozy natural gas fireplace, setting the perfect mood for relaxed evenings or lively gatherings. The chef-inspired kitchen is a showstopper, with a central island and breakfast bar, a dual-fuel gas/electric range with a double oven, dishwasher, and fridge everything you need to whip up culinary magic.The homes 4-season heated solarium is the ultimate bonus space whether its coffee with sunrise views or cozy winter nights under the stars and it opens directly onto a backyard deck made for entertaining. A stylish 2-piece powder room rounds out the main floor. Upstairs, the primary suite feels like your private retreat, complete with a walk-in closet and a sleek ensuite with a spa-worthy shower. Two additional bedrooms and a 4-piece bath with a jetted tub offer comfort and flexibility for family or guests. Need more space? The finished basement delivers perfect for a family room, home office, or gym. Outside, pride of ownership shines. The fully landscaped backyard is your personal oasis, with brick patios, walkways, and new 6-ft PVC fencing creating a private, low-maintenance retreat. With numerous updates, including new patio and deck (2023), fresh landscaping and walkway (2023), 8x16 shed/lean-to (2024), finished basement, updated stairs (2025), fresh paint (2025), bathroom reno's (2024/2025), plus a roof (~10 yrs) and furnace (2013) this home is as turnkey as they come.This isn't just another house this is the home that changes everything. The only question is: will you be the one to call it yours? (id:50886)
RE/MAX Affiliates Realty Ltd.
221 Finsbury Avenue
Ottawa, Ontario
Welcome to this stylish and beautifully maintained Richcraft's end-unit townhome, offering approximately 2,500 sq. ft. of thoughtfully designed living space. One of Richcraft's largest townhome models, this residence features 4 bedrooms, 2.5 bathrooms, and a bright, open-concept layout filled with natural light. The main level showcases upgraded hardwood flooring, a modern kitchen with extended cabinetry and serving station, stone countertops, high-end Wi-Fi-enabled stainless steel appliances, and a gas stove - perfect for cooking and entertaining. Upstairs, you'll find four spacious bedrooms, including a primary suite with a walk-in closet and a luxurious ensuite bathroom. The finished basement offers additional versatile space, ideal for a family room, office, or gym. Enjoy no rear neighbors, backing onto a school for added privacy and open views. Situated in the heart of Stittsville, this move-in-ready home combines style, comfort, and functionality in a sought-after, family-friendly community close to parks, schools, shopping, and transit. Call today to book your private viewing! All measurements are approximate. (id:50886)
Royal LePage Integrity Realty
151 Henry Street E
Prescott, Ontario
Welcome to 151 Henry Street East, Prescott. Where history wears its heart on its sleeve. Step into this charming 1890's stone home - a place where character isn't just a feature, it's the foundation. Brimming with original personality, this unique property features exposed stone walls and rustic beams that instantly transport you to a time when craftsmanship was an art form. The main level boasts a cozy layout with two bedrooms, a 4-piece bath complete with a classic clawfoot tub, and convenient laundry. The kitchen is truly the heart of the home - warm, inviting, and filled with those heritage century home details we all adore. Once home to Prescott's Old Glass Shop, the dual-entrance foyer tells a story of possibility. One side leads up to an additional spacious living space, complete with a bathroom and kitchenette. While the other welcomes you into the spacious main living level. Investors and creative thinkers will love the potential to convert this footprint into a duplex or income-producing opportunity. If you need more space for hobbies, storage, or future vision? The unfinished attic offers endless room to grow - perhaps a studio, a loft lounge, or a secret hideaway waiting to be imagined. Outside, the charm of the stone exterior continues, situated on a lovely lot equipped with a large workshop and garden shed. This prime location is walkable to downtown, the waterfront, shops, schools, and all the conveniences Prescott has to offer. Whether you're dreaming of living in a piece of history or unlocking its investment potential, this home is ready to write its next chapter with you. (id:50886)
RE/MAX Affiliates Realty Ltd.
6 Marchbrook Circle
Ottawa, Ontario
Offering nearly 7,000 sq. ft. of interior living space, this gated estate delivers a scale rarely seen in Ottawa under $2M. Nestled on two manicured acres within an exclusive enclave of just 22 upscale homes, it combines privacy, space, and luxury while being a short walk to restaurants, shopping, and Kanata's tech sector. With 4,453 sq. ft. above grade, the home impresses from the moment you step into the soaring foyer. The main level features a dramatic 38' 5" x 20'6" family room with vaulted 14 ceilings and a two-sided stone fireplace, seamlessly connected to a 24' x 22' sunlit kitchen finished in granite and silver travertine with walk-in pantry, wet bar, breakfast nook and expansive windows. Entertain for 100+ guests with ease. Formal living and dining rooms, a large office with French doors, and a 36' mudroom/laundry room with both upper and lower cabinetry add both elegance and function. The lower level offers a 1,250 sq. ft. finished "in-law suite" with slate floors, marble bath, French doors, kitchenette, and private garage entry, perfect for multi-generational living. An additional 1,200 sq. ft. of unfinished lower level space allows endless potential for a wine cellar, spa, gym, or storage. Finishes include crema marble, travertine, quartz, granite, black slate, and nearly 2,000 sq. ft. of Brazilian Cherry hardwood, known for its hardness and durability. Designed for entertaining, the free-flowing layout creates a 69' line of sight across the main floor, blending semi-open concept with traditional defined formal spaces. Upstairs, discover 4 bedrooms, including a 24' x 15' primary suite with a renovated marble ensuite, alongside a second full bath in quartz and travertine. Outdoors, a new 24' x 20' deck extends the living space, overlooking private grounds framed by mature trees and no rear neighbours. From its sheer scale and refined craftsmanship to its walkable location and private setting, this home is without equal in today's market. (id:50886)
Royal LePage Integrity Realty
8 Ravensdale Road
Cobourg, Ontario
Situated on a quiet street in Cobourg's highly desirable West Pebble Beach neighbourhood, this 4-bedroom family home combines space, comfort, and lifestyle, just steps from Lake Ontario. The spacious entry hall offers a large closet, guest bathroom, and direct access to the family room featuring a cozy fireplace and walkout to the patio. The open principal living space includes a sunlit living room with a large front window and carpet-free layout, creating a warm and functional flow. The kitchen is designed for both everyday living and entertaining, showcasing an island breakfast bar with contemporary pendant lighting, matching appliances with a sleek hood vent, tile backsplash, undermount sink, and a dining area with a walkout that extends gatherings outdoors. Upstairs, four well-appointed bedrooms and a modern full bathroom provide comfort for the entire family. The lower level adds versatility with a rec room, games or play area, a laundry room, an additional bathroom, and ample storage space. Step outside to enjoy an elevated deck off the kitchen, ideal for BBQs and al fresco dining, plus a ground-level patio from the family room for evening relaxation. Mature trees, green space, and a fire pit area complete the outdoor retreat. Located just moments from Downtown Cobourg and the shores of Lake Ontario, this property offers both a lifestyle and convenience. Don't miss the opportunity to make this home yours. (id:50886)
RE/MAX Hallmark First Group Realty Ltd.
4103 Campbell Street
London South, Ontario
Situated in the highly sought-after Heathwoods neighbourhood in Lambeth sits this wonderful one floor bungalow that is perfect for those looking to downsize. This home has been meticulously maintained both inside and out and features many upgrades including white oak engineered hardwood throughout, ceramic tile in wet areas, double car cement driveway, large front porch, covered back patio and fully fenced yard. The primary bedroom is bright and spacious with a luxurious five piece ensuite with large walk-in closet. The spacious second bedroom and four piece bath is ideal for when guests come for a visit. The open concept main floor is ideal for entertaining with a beautiful quartz island, tons of kitchen counter space and cabinetry, a gas fireplace w/floating mantle and shiplap walls. If you are looking for all the benefits of one floor living then this home is the one you are looking for. This home is ideally situated and a short two block walk to grocery stores, pharmacy, family doctors, dentist office, spas , bakeries etc (id:50886)
Century 21 First Canadian Corp
575 Springbank Avenue
Woodstock, Ontario
Beautiful Semi-Detached 2-Storey Home for Rent in Woodstock Welcome to your new home! This bright, modern, and freshly renovated semi-detached house is perfectly located in a quiet, family-friendly neighborhood offering the ideal mix of comfort, style, and convenience. Features You'll Love: Fully renovated in 2025: Brand-new luxury vinyl flooring throughout (no carpet) New modern doors installed across the entire home Brand-new finished basement with spacious rec/family room and new bathroom Bright and open layout with modern lighting and a warm, inviting feel 3 large bedrooms and 3 bathrooms - primary bedroom includes a private balcony Generous living and dining area with a cozy gas fireplace Walk-out from dining room to a fully fenced backyard with a deck - perfect for BBQs, entertaining, or relaxing Good-sized shed for extra storage (bikes, lawn tools, etc.) Welcoming front covered porch - perfect for your morning coffee Attached garage with inside entry plus driveway parking for 2 vehicles Central heating and air conditioning for year-round comfort Fantastic Location: Walking distance to public and Catholic schools, Fanshawe College, bus stops, grocery stores, Sobeys, Scotiabank, Tim Hortons, and more. Close to Roth Park, Thames River, General Hospital, restaurants, and shopping. Quick access to Highway 401 and Highway 403 - perfect for commuters. (id:50886)
Cityscape Real Estate Ltd.
25 Bijou Walk
Toronto, Ontario
This stunning 4-Bedroom End-Unit Townhome offers an abundance of natural light, facing southwest to allow the sun to fill the spacious and open living area. Enjoy 9-foot ceilings on the second floor and a beautiful skylight on the third floor, creating a bright and airy atmosphere throughout. The kitchen was tastefully renovated in 2021 and features an abundance of cabinetry, quartz countertops, and ample workspace-perfect for both cooking and entertaining. The primary bedroom and fourth bedroom each include their own 4-piece ensuite bathrooms, providing comfort and privacy for the whole family. Conveniently located just a short drive to Highway 401, within walking distance to the upcoming Eglinton LRT, and close to schools, grocery stores, shops, and numerous nearby parks. Don't miss your chance to own this exceptional home in a highly sought-after location! (id:50886)
Royal LePage Terrequity Realty
0 Mast Road
Mcnab/braeside, Ontario
100 Acres of Natural Paradise Trails, a Pond & Endless Possibilities! Looking to simplify your life, reconnect with nature, or create your dream outdoor lifestyle? Just 10 minutes from Arnprior and only 45 minutes to Ottawa, this stunning 100-acre property off Mast Road in McNab/Braeside offers the perfect balance of peace, privacy, and proximity to everything you need shopping, hospitals, and amenities. Explore a diverse landscape of mature forest, open meadows, serene ponds, and well-maintained trails, ideal for hiking, ATVing, snowshoeing, or simply soaking in the natural beauty. Whether you're envisioning a recreational escape, a private homestead, or a long-term investment, this versatile parcel offers endless potential. Zoned primarily Rural (RU) with a small portion under Environmental Protection (EP), the property supports a wide range of uses from seasonal enjoyment to permanent living. This is your chance to own a rare piece of untouched wilderness and live the lifestyle you've been dreaming about. Please note: There is no survey on file. Property visits are by appointment only, with an agent present.Opportunities like this are rare. Schedule your viewing today! Please note: There is no survey on file. Do not walk the property without permission and an agent present.Opportunities like this don't come around often book your viewing today! (id:50886)
Solid Rock Realty
967 Glenanna Road
Pickering, Ontario
This Stunning John Boddy-built home is loaded with UPGRADES galore, QUALITY finishes, and thoughtful details throughout. Step into the Beautifully RENOVATED KITCHEN, featuring CERAMIC floors, backsplash, QUARTZ countertops, SOFT CLOSE cabinetry, POT LIGHTS, UNDER CABINET lighting, a BUILT IN BAR FRIDGE, and HIGH END stainless-steel APPLIANCES, A bright BAY window and walkout to the THREE SEASON SUNROOM overlooking the yard makes this space perfect for relaxing or entertaining. The spacious living room offers ELEGANT GAS FIREPLACE, HARDWOOD FLOORS, and French doors leading to an extra-large dining room with BRAND NEW HARDWOOD FLOORS, pot lights, and plenty of space for family gatherings. A MAIN FLOOR OFFICE provides the perfect work-from-home setup - private and conveniently located near the kitchen and powder room. The updated laundry room adds everyday convenience. The Upstairs LOFT makes a great second office, reading nook, or could easily be converted into a FOURTH bedroom. This extra large PRIMARY SUITE boasts a walk-in closet and a LUXURIOUS NEW 5-piece ENSUITE with double sinks, a soaker tub, and a large glass shower with pot lights. Two additional bedrooms feature HARDWOOD FLOORS and ample closet space. The finished basement offers TWO LARGE RECREATION rooms, ideal for games, a home theatre, a gym, or additional guest space. Outside, you'll love the LARGE PRIVATE FENCED YARD / DOUBLE car garage, double driveway, and front INTERLOCK walkway adding great curb appeal. Located in one of Pickering's most desirable family neighborhoods, with easy access to shopping, transit, top-rated schools, Highway 401, and just minutes to GO Transit. Roof '23. Eaves, Soffits, Leafguard & Front Facade '23. Back Lawn, Sprinkler System & Ensuite Bath '25. Dining Room Hardwood '25. Driveway & Gas Fireplace Insert '24. Attic Insulation & Porch '18. (id:50886)
Century 21 Percy Fulton Ltd.
901 - 480 Front Street W
Toronto, Ontario
Live in style at The Well by Tridel, Toronto's most sought-after new downtown address. This spacious 2 bed + den, 2 bath suite (998 sq. ft.) features modern open-concept living with a clear west-facing view of the outdoor pool and lounge. The bright, functional layout includes a designer kitchen with premium cabinetry, sleek finishes, and smart details like floor-mounted outlets for effortless convenience. Enjoy resort-inspired amenities such as a state-of-the-art fitness centre, rooftop terraces, and 24-hour concierge service. Perfectly located at 480 Front St W, steps to Wellington Market, King West's top restaurants, boutique shopping, cafés, sports bars, and wellness studios, with easy access to the Gardiner Expressway, Union Station, and the Financial District. Experience luxury urban living at its finest - designed for professionals who value both style and convenience. (id:50886)
Ipro Realty Ltd.
4015 The Exchange Street
Mississauga, Ontario
Welcome to 4015 The Exchange in the heart of downtown Mississauga, steps to Square One and celebration square. Enjoy luxurious and convenient life in this bright and spacious 2 Bedroom 1 Bath suite with Lake view and City view. Brand New, never lived in! There is no wasted space in this Unit! Well appointed interior designs and finishes include: 9' ceilings, Integrated stainless-steel appliances, quartz countertops, Latch/Door innovative smart access system, Geothermal heat source. (id:50886)
Bay Street Group Inc.

