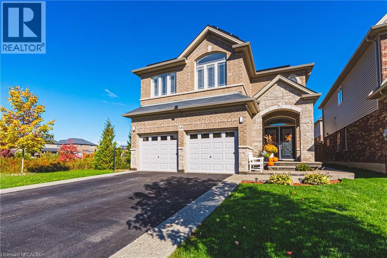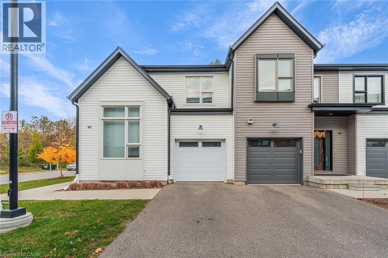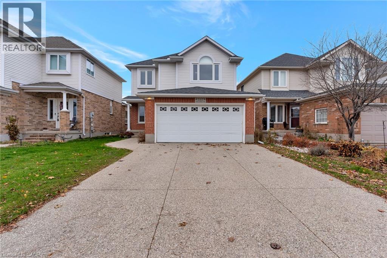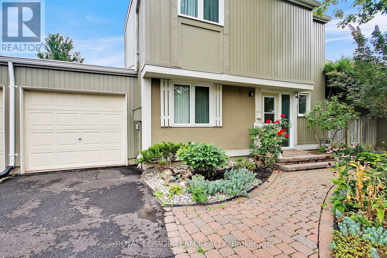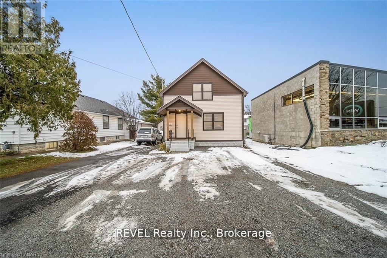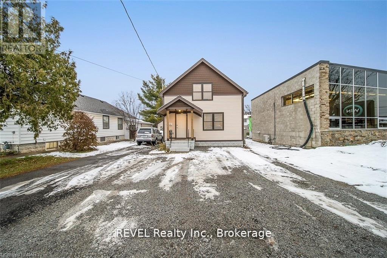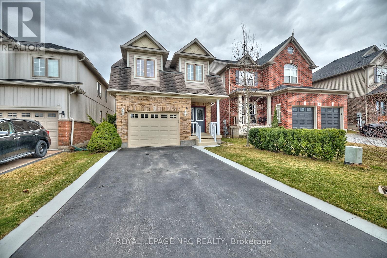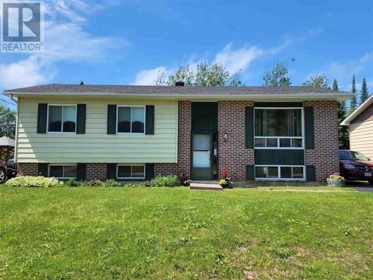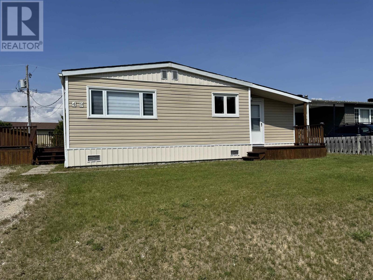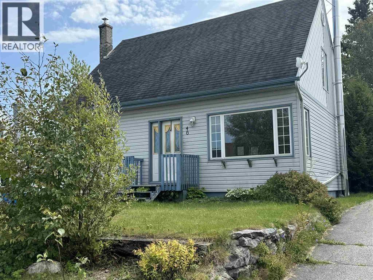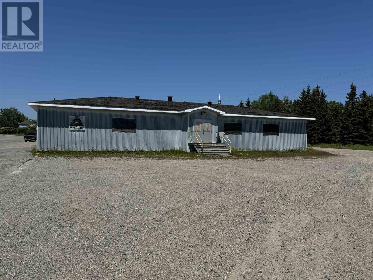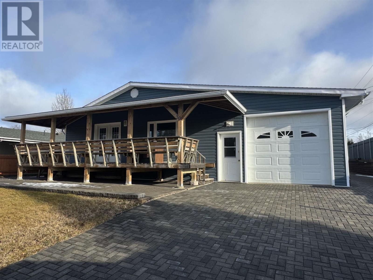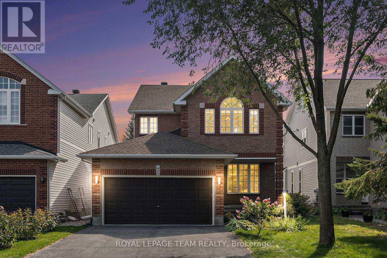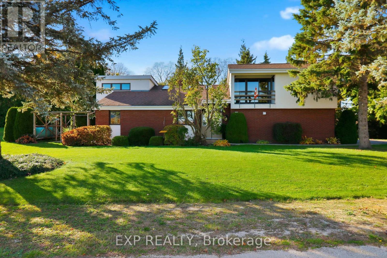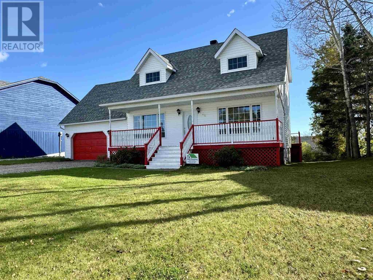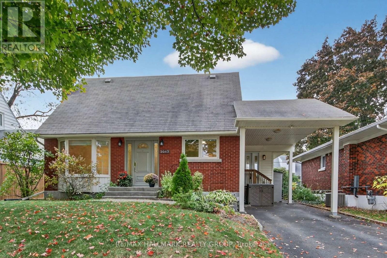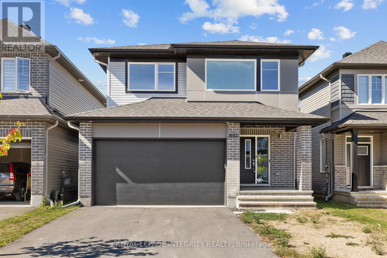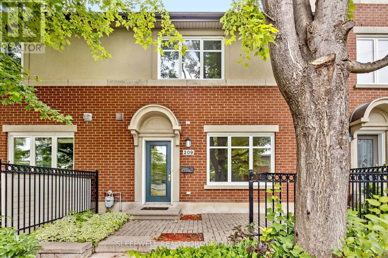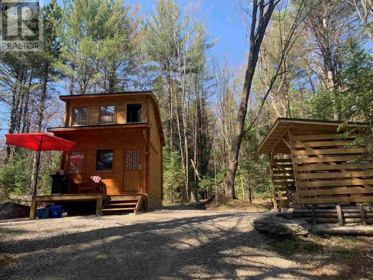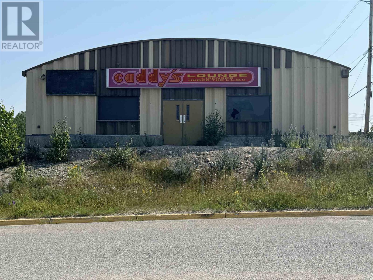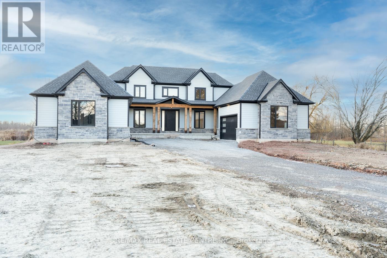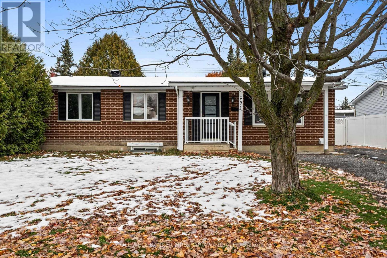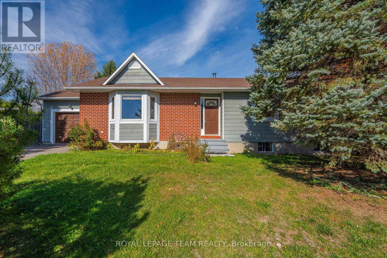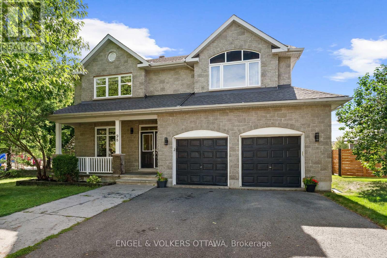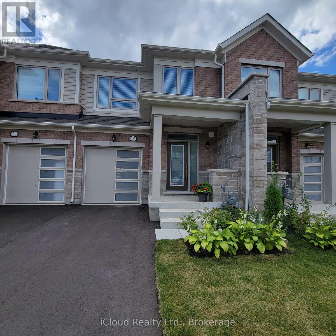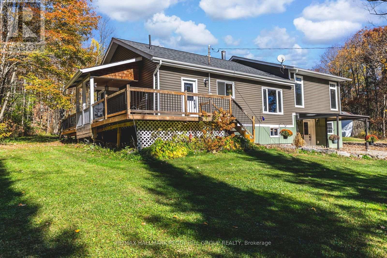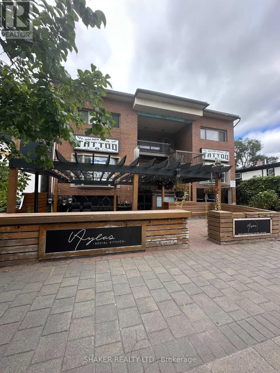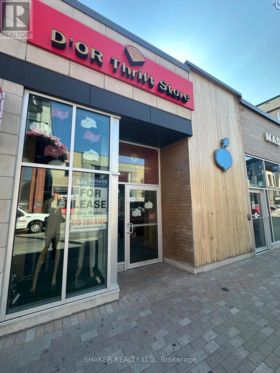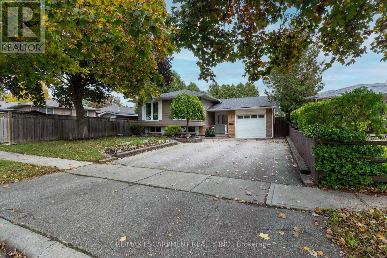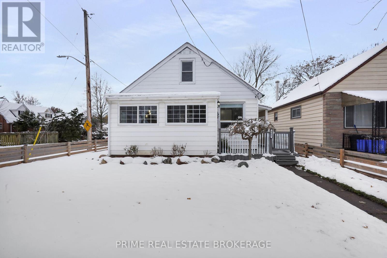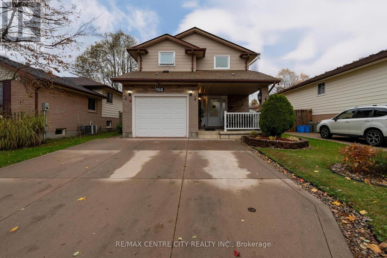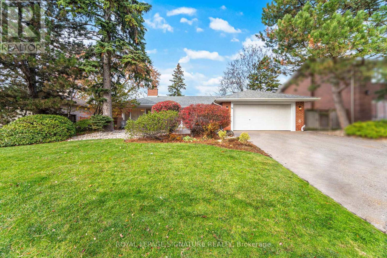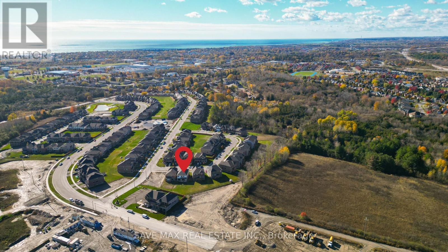68 Kinsman Drive
Binbrook, Ontario
Step inside this stunning 5 bedroom, 2.5 bath, 2748 sq. ft home located directly beside lush greenspace in sought after Binbrook community. Enjoy privacy and open space to the west side of the property giving families additional space to enjoy the outdoors. Losani built home with 70k of recent upgrades. Thoughtfully designed interior for those who love to entertain. Welcoming large foyer leads to open concept layout flowing seamlessly from a chef inspired kitchen-featuring a large 6-person quartz island, brand new appliances, walk in pantry, stunning extended cabinetry with undermount lighting and ample prep space check off all the I wants in this kitchen. Spacious living area highlighted by a custom stone-faced entertainment wall and rich hardwood floors throughout. Walk out patio doors lead to tastefully and professionally finished backyard space equipped with concrete patio, gazebo and shed. Wood staircase leads to bedroom level featuring 5 bedrooms blanketed in hardwood floors with second level laundry. Luxurious master bedroom features his/her large walk in closets and ensuite bathroom. With roughly 8’4” ceiling height, roughed in full bath, and approximately 1,100 square feet of customizable space, the unfinished basement is waiting for your finishing touches. Great curb appeal highlighted with concrete veranda/steps with aggregate border and professionally installed soffit LED Gemstone Lighting System to welcome you home.Style comfort and functionality come together perfectly in this beautiful modern home (id:50886)
RE/MAX Escarpment Realty Inc.
110 Fergus Avenue Unit# 40
Kitchener, Ontario
Discover modern urban living at its finest in this stunning corner 3-bedroom, 2-bath townhome at 110 Fergus Avenue Unit #40, Kitchener — a rare gem in an exclusive block of just three! Boasting 1,495 sq. ft. of stylish living space, this semi-like end unit features a versatile main-floor bedroom, a bright open-concept layout with 9-ft ceilings, a sleek kitchen with granite countertops, stainless steel appliances, modern backsplash, and a beautiful centre island. Enjoy the warmth of quality wood-grain vinyl flooring, a walk-out patio perfect for entertaining, and the convenience of no sidewalk. Ideally located in the heart of Kitchener, just off Hwy 8 and minutes to the 401, GO Station, Google, Shopify, and top schools including the University of Waterloo, Wilfrid Laurier University, and Conestoga College — this home offers the perfect blend of comfort, style, and unbeatable location! (id:50886)
Exp Realty
537 Windjammer Way
Waterloo, Ontario
Beautiful Family Home in Highly Sought-After Eastbridge Community Welcome to this charming 4-bed, 3.5-bath home in the heart of Eastbridge—complete with a fully finished basement, covered outdoor living space, and no rear neighbours. With outstanding curb appeal in a family-friendly neighbourhood, this meticulously maintained home offers bright and thoughtfully designed living space. The spacious foyer includes a highly functional walk-in coat closet, ideal for busy families or hosting guests. A front living room provides the perfect spot for a home office or play area, with a clear view of the street to keep an eye on the kids. Elegant hardwood floors lead you to the renovated kitchen, featuring a gas stove, large island, and ambient pot lighting. The open-concept layout connects seamlessly to the second living area, complete with large windows and a cozy fireplace. Step through the sliding glass doors to your expansive covered deck, featuring a built-in BBQ, ample seating, and peaceful views—no rear neighbours make this private outdoor retreat exceptionally enjoyable. Upstairs, hardwood floors continue throughout. The large primary suite features two closets and a renovated spa-like 4-pc ensuite with heated floors and a steam shower. Three additional bedrooms, a linen closet, and a 5-pc bathroom complete the upper level. The fully finished basement offers engineered hardwood floors, a stone fireplace, a 3-pc bathroom, and generous storage space. This home has been exceptionally cared for and is truly move-in ready. Book your showing today! (id:50886)
Peak Realty Ltd.
26 Jackson Court
Ottawa, Ontario
Fantastic value in desirable Beaverbrook, home to top schools & amazing parks & on the doorstep of Kanata's Hi-Tech park. No shared walls in this unique townhome design with a 2 car garage, parking for 6 cars & 3 bedrooms plus a main floor den which you could make a 4th bedroom. Thoughtfully designed kitchen with great counter & cupboard space & updated bathrooms, neutral decor is move-in ready. Parquet (in excellent condition) & tile flooring throughout, no carpet. The basement has drywall but awaits your finishing touches. Furnace 2012, AC 2003. Roof & windows covered by the condo corp. Main floor offers great space in the living room with track lighting & a gas fireplace & patio doors to the fenced backyard. Enjoy your entertainment sized deck redone in 2019. The curated gardens offer something new every season. This property is not to be missed. (id:50886)
Royal LePage Team Realty
4102 Portage Road
Niagara Falls, Ontario
If you are looking for a great property for renting then this is perfect 1 bedroom unit on the upper floor. This house have two units. Other unit is 2 bedroom unit, Its listed separately for rent. Both units have separate hydro meters. Situated in a deep lot! Located near most amenities, within walking distance. Most renovations done in 2020. Note :- 40% Water bills for 1 bedroom unit with 1 parking. (id:50886)
Revel Realty Inc.
4102 Portage Road
Niagara Falls, Ontario
If you are looking for a great property for renting then this is perfect 1 bedroom unit on the upper floor. This house have two units. Other unit is 2 bedroom unit, Its listed separately for rent. Both units have separate hydro meters. Situated in a deep lot! Located near most amenities, within walking distance. Most renovations done in 2020. Note :- 60% of the water bill for 2 bedroom unit with 2 parking. (id:50886)
Revel Realty Inc.
4 Alex Grant Place
St. Catharines, Ontario
Beautiful home with great pride of ownership! The original owners have kept this home immaculate. 3 bedroom, 2 storey home in an excellent location, near canal trail, Outlet mall, Niagara College, and QEW. Close to everything yet tucked away on a quiet circle. Full formal dining room plus eat-in kitchen. Large kitchen with lots of storage and great natural light. Living room and RecRoom both have gas fireplaces. The second level has 3 great sized bedrooms, laundry and a 4pc bath. Primary Bedroom has a great size walk-in closet and huge ensuite. The lower level is fully finished with lots of storage, a nice size rec room, and a 3 pc bathroom. The backyard is fully fenced with large storage shed, walk out from kitchen to the deck with built in awning. This home needs to be seen to be truly appreciated. 2018 new roof, All but two windows have been replaced (glass), HWT is owned (id:50886)
Royal LePage NRC Realty
26 Matachewan Rd
Manitouwadge, Ontario
Located in a highly desirable area, this well-maintained home backs onto lush greenspace and a scenic conservation lake - offering peace, privacy and stunning natural views. Inside you'll find a spacious living room, a bright kitchen, with a separate dining area, and a convenient mudroom. The main level also boasts three well-appointed comfortable bedrooms and a 4-piece bathroom. Downstairs, the partially finished lower level adds even more versatility, featuring a 4th bedroom, a 2-piece bath, a rec room, laundry and ample storage space. This solid well-built home offers a poured concrete foundation and 200-amp service. The paved drive and a large fenced yard offer plenty of space for family fun, gardening and there is even more room to build a deck overlooking the stunning views of the lake and surrounding hills. Don't miss this rare opportunity to make this beautiful home yours. Visit www.century21superior.com for more info and pics. (id:50886)
Century 21 Superior Realty Inc.
49 Otter Ave
Manitouwadge, Ontario
This cute and cozy bungalow boasts 2 bedrooms, open concept living room, dining area and kitchen. All on one level. This home would make a great starter or retiree home. Coming with all appliances. New laminate flooring throughout (2024) new windows (2024) Covered front deck entering into a handy mudroom. Pretty side deck to extend your outdoor living space and large yard with shed. Located in nice residential area close to shopping, hospital and downtown. Move in ready and spotless! 200 amp service. All you need is the key! Visit www.century21superior.com for more info and pics. (id:50886)
Century 21 Superior Realty Inc.
46 Neebig Ave
Manitouwadge, Ontario
Welcome to this inviting and well-maintained family home, perfectly located in a friendly neighbourhood just steps from schools, shopping, and all the conveniences of town. Whether you’re a first-time buyer or simply seeking a quieter pace of life, this property has so much to offer. Inside, you’ll find a warm and welcoming open-concept layout that seamlessly blends the living, dining, and kitchen areas—ideal for family gatherings and entertaining friends. The main floor also features a comfortable primary bedroom and a convenient 4-piece bath for easy single-level living. Upstairs, two generously sized bedrooms with beautiful hardwood floors add both comfort and character. The partially finished basement expands your living space with a large rec room featuring a cozy wood-burning stove, a 2-piece bath, a utility room with wood storage and shelving, plus a laundry area with extra storage. Step out the kitchen door to a spacious deck overlooking the mostly fenced, treed backyard—perfect for outdoor dining, playtime, or relaxing in the fresh northern air. The one-car garage includes a small workbench, and the covered wood shed behind provides practical space for firewood or additional storage. Situated close to downtown, the waterfront, recreation centre, playground, schools, and churches, this home combines convenience with a peaceful small-town lifestyle. Located in beautiful Manitouwadge, Ontario—just 54 km from Hwy 17 in the heart of the Boreal Forest—this community is surrounded by pristine wilderness, world-class fishing, and hunting. Discover the charm of small-town living… and make this your new home! Visit www.century21superior.com for more info and pics. (id:50886)
Century 21 Superior Realty Inc.
65 Stevens Ave
Marathon, Ontario
Interesting investment opportunity located in beautiful Marathon Ontario. This bustling community is situated on the shores of Lake Superior and is an attractive place to live and invest. This full-service, family friendly community offers affordable housing and numerous business opportunities. This property has been zoned for the development of a 30-bed motel, with plenty of parking, with permitted uses being numerous ex: Car wash, building supply outlet, retail store, funeral home, assembly hall, commercial or private club. With commercial area of 12,300 sq ft, this building is located close to town centre and shopping, restaurants and lake front. Feasibility Study and survey available. Call or text to arrange your viewing. Visit www.century21superior.com for more info and pics. (id:50886)
Century 21 Superior Realty Inc.
30 Aspendale Drive W
Marathon, Ontario
Welcome to 30 Aspendale Dr. West, a beautifully built home in the vibrant, family friendly community of Marathon Ontario. This exceptional property is designed with family living in mind, featuring a spacious layout, high-quality construction, and thoughtful details throughout. On the main level, you will step through the front patio doors into a generously sized living room, ideal for relaxing or entertaining. Adjacent, the formal dining area boasts decorative oak and glass cabinetry with views of the covered front deck and the tranquil neighbourhood beyond. The well-designed kitchen is a chef’s dream, offering numerous oak cabinets, a breakfast bar, an island, built-in dishwasher, full size fridge and space for a full-size stand-up freezer, propane stove and an abundance of counter space for meal prep. The main level extends to the back of the house, where you’ll find a large primary suite with a 4-piece ensuite with jetted tub and walk in shower, two additional bedrooms, a 4-piece family bath, and a main floor family room with patio doors leading to a covered deck and patio. The lower level is accessible via the side entry via the attached garage, the lower level offers impressive additional living space, large family room, a second kitchen with breakfast bar, a laundry area, and a 4pce bath and utility room and extra-large bonus room. This home is set on a fully fenced lot with rear lane access and a gate for the easy access of all your ATV’s, boats, campers and so much more. The extensive brick and stonework are a testament to the quality and care that is evident in the construction of this home. In addition to the ascetically pleasing layout of the backyard, this home can boast parking for 7 plus vehicles, a massive fully insulated 16 x 48 ft attached garage with a wood burning stove and tons of storage. Visit www.century21superior.com for more info and pics. (id:50886)
Century 21 Superior Realty Inc.
45 Boulder Way
Ottawa, Ontario
Welcome to 45 Boulder Way, a beautifully upgraded 4-bedroom, 3.5-bath home in Barrhaven, boasting 3,200 sq ft on a landscaped 38' x 108' lot. This residence offers $20,000 worth of recent upgrades on the main floor, enhancing both style and comfort. It features hardwood floors across three levels, high ceilings, pot lights, and a dedicated main-floor office-perfect for remote work or study. The chef's kitchen is equipped with quartz counters, refaced cabinetry, a pantry, gas stove, and a 6' island, seamlessly opening to a sunken family room with a gas fireplace. Upstairs, the primary suite impresses with a cathedral ceiling, walk-in closet, and ensuite, while the guest bedroom includes a Murphy bed. Abundant natural light floods all rooms due to the ideal orientation. Ceiling fans, window coverings in every bedroom, custom drapery in the living, dining, and family rooms, plus a new patio door further elevate the space. The finished basement features large windows, a full bath, laundry, two walk-in closets, an open versatile area, and a cold room for storage. Step outside to a composite deck with a gazebo, reinforced for a hot tub, surrounded by mature perennials, pear trees, and a resin shed, all framed by professional landscaping. The garage includes epoxy flooring, shelving, tire racks, and EV charger wiring. Freshly painted and equipped with a security system, this home is ideally located within walking distance to schools, close to transit and the VIA train station, with direct access to trails and greenspace. This property offers a turnkey blend of luxury, function, and convenience in one of Ottawa's most sought-after communities. Book your showing today! (id:50886)
Royal LePage Team Realty
164 Arthur Taylor Lane
Blue Mountains, Ontario
Welcome to a custom-built home crafted to stand the test of time, set on approximately one acre with direct access to the Beaver River. With over 3,600 sq ft of finished living space and in-law suite potential, this property brings nature right to your doorstep. Watch swans, ducks, and deer pass by and enjoy the calming sound of flowing water from your own backyard. Perfect for outdoor enthusiasts, the river offers an ideal setting for kayaking, canoeing, or fishing just steps from your door. Inside, two fireplaces-one wood-burning and one propane-create warm, inviting spaces year-round, while a cedar-lined sauna adds a touch of luxury. Additional features include a Generac generator and cedar privacy fencing. Surrounded by conservation land and backing onto the Beaver River near the Mill Pond, this home offers exceptional privacy and tranquility. Garden lovers will appreciate the mature perennial landscaping-hostas, periwinkle, mums, daffodils, tulips, roses, and pachysandra-along with peach, apple, and pear trees that bring seasonal colour and fresh harvests. The property is also minutes from ski hills, scenic trails, and the Blue Mountain Village. This home is a rare opportunity to own a peaceful retreat-a place to slow down, connect with nature, and create lasting memories. (id:50886)
Exp Realty
34 Laverendrye Cres
Marathon, Ontario
A rare find in beautiful Marathon Ontario. This large family home ticks all the boxes and even boasts a kitchen, bedroom and bathroom in the basement with its own entrance. Located in a highly desirable area. Main floor layout is conducive to the large family gatherings with an eat-in kitchen, separate dining room, large sunny living room, main floor family room and 2 pc bath. Upper level is well laid out with a large primary bedroom with a walk-in closet and 4pc ensuite, two additional spacious bedrooms and a 4pc family bathroom. The lower level has its own entrance, a kitchenette, dining area, a living room, good-sized bedroom and a 3pc bathroom and laundry room. This property is on a large lot in an excellent area, with the ability to earn rental income from the lower level. Call or text today to book your private viewing. Welcome to beautiful Marathon Ontario and welcome to small-town Ontario. Safe, family-friendly and affordable. Visit www.century21superior.com for more info and pics. (id:50886)
Century 21 Superior Realty Inc.
234 Bloor Street
Sudbury Remote Area, Ontario
234 Bloor Street is a vacant corner lot located near downtown Sudbury. The property offers approximately 50 feet of frontage and 120 feet of depth, providing roughly 6,000 square feet of usable land. Zoned R4 for multi-residential use, the lot is suitable for building multi-unit housing or an infill development. Its corner location provides excellent access and visibility. (id:50886)
Keller Williams Co-Elevation Realty
48 - 0 North Waterdown Drive
Hamilton, Ontario
Brand New Stacked Town house in the Liv Communities. Move in Spring Of 2026. (id:50886)
Gold Estate Realty Inc.
92 Trafalgar Road
Erin, Ontario
Great Rental Opportunity In The Heart Of Downtown Hillsburgh! Second floor office space. Now Available *C1 Zoning, Prime Location On Trafalgar Rd. Excellent High Traffic Visibility, Newly Renovated With 8 good sized rooms and a washroom ! Total Space Of Approx. 2000 Sq.Ft . Tenant To Pay their own hydro and gas will be charged $200/month on top of the rent. Good for tutoring, salon, spa etc. (id:50886)
International Realty Firm
2042 Tilson Street
Ottawa, Ontario
Welcome! Here is a classic Campeau built 1 1/2 storey home on one of Elmvale Acres nicest, child friendly streets. The mud room addition offers a spacious entrance foyer and closet as well as a handy full bath w. shower. The combined living/dining rooms are entertainment sized and boast ample sunlight and hardwood floors. The handy main level den/bedroom completes the main level. The huge eat in gourmet kitchen is fully renovated with high end cabinets, appliances and quartz counters. The second floor features 2 good sized bedrooms and a renovated full bath w. soaker tub. The basement level has plenty of storage, a recreation room and 2 piece bath...the basement possibilities are endless! The large backyard is fully fenced and hedged offering excellent privacy. Elmvale Acres is a fantastic neighborhood with easy access to greenspace, the hospitals, shopping and transit. A great place to call home! Come see all this wonderful home has to offer! 24 hours irrevocable on offers. (id:50886)
RE/MAX Hallmark Realty Group
106 Fieldstream Chase
Bracebridge, Ontario
Stunning 4-bedroom home with a double-car garage in beautiful Bracebridge, located in a quiet and desirable new subdivision! This spacious, open-concept layout features a modern kitchen with abundant cabinetry, a large island with a flush breakfast bar, and a super-sized living room filled with natural light. Convenient main-floor laundry and direct access from the garage into the home add to the ease of everyday living.The primary bedroom offers both his and her closets and a 4-piece ensuite, while the additional bedrooms include large closets for ample storage. Step outside and enjoy nearby walking trails surrounded by mature trees, fresh air, and the natural beauty of Muskoka.A perfect family home in an exceptional location-don't miss this opportunity! Conveniently located close to all amenities, including schools, banks, restaurants, shops, plazas, and public transit. Only minutes from downtown Brace bridge. (id:50886)
RE/MAX Gold Realty Inc.
118 Julie Crescent
London South, Ontario
Brand New Never Lived ,Detached House Located In High Demand Location . 3 Good Size Bedrooms And 1Den 3 Washroom, Almost 1700 Sq Ft, Filled With Sunlight Kitchen Has Stainless SteelAppliances,Upgraded Cabinets Under Valence Lighting,Quartz Counter Top ,Breakfast Bar, 9 FeetSmooth Ceiling With Pot Lights Open Concept. Lots Of Sunlight In The House Big Windows. Great LayOut. Second Floor Laundry. 4 Pc En Suite With Prim. B/Room. Utilities Not Included In Rent Has ToPaid Separately By Tenant. Entrance To Garage From Inside House, Roller Shades Will Be InstalledSoon. S/S Fridge , S/S Stove, S/S Dishwasher, Washer, Dryer , All Window Covering And Elf's. EasyView With Lock Box (id:50886)
RE/MAX Gold Realty Inc.
34 Covington Crescent
Belleville, Ontario
Gorgeous Bungalow with Double garage, End unit town home, Feel like semi-Detached with lots of Natural Light, Windows on the South, East and North Exterior Walls, Located A Quite and Family-Oriented Neighbourhood, Walking distance Children Park, Completed with Laminated Floor,9 Foot Ceiling, Pot Light Lights, Double Sink in Kitchen, Quartz Counter Top. (id:50886)
World Class Realty Point
129 Tamarac Street
Haldimand, Ontario
An outstanding opportunity, 1.7 acre vacant corner lot, centrally located in the expanding town of Dunnville. Perfect for commercial development and numerous permitted commercial uses. The lot's excellent location, traffic exposure, and accessibility provide a significant advantage for any business. Municipal services available at road.The property falls under the Haldimand County Cs and Cm zoning, allowing for numerous permitted commercial uses. List of current permitted uses is available upon request; buyers can also explore the full details and uses of the Comprehensive Zoning By-law on the Haldimand County website. Further development potential may also be explored via a re-zoning application through the Haldimand County Planning Department. (id:50886)
Royal LePage Real Estate Services Ltd.
893 Sendero Way
Ottawa, Ontario
Welcome to 893 Sendero! This well-maintained 2023 built Cardel Lowell model offering 2,822 SqFt of living space in a 4+1 bed, 3.5 bath home. Located on a quiet street in the family-friendly EdenWylde neighborhood, it boasts an open and bright layout with numerous upgrades for modern living. The main floor features 9-foot ceilings and beautiful hardwood and tile throughout. The upgraded custom kitchen includes large cabinets with soft-closing doors, stainless steel appliances, a pantry, granite countertops, and a tile backsplash. An 8-foot patio door brings in even more light from the rear yard. Upstairs, you'll find 4 spacious bedrooms, including a primary suite with an ensuite featuring separate vanities, a glass shower, and a soaking tub. A conveniently located laundry room with a laundry sink is also located on this level. The fully finished basement offers a bedroom and a full bathroom. The spacious backyard provides a private space for kids to play or host friends and family. Located in a family's dream neighborhood, 893 Sendero is close to schools, parks, the Trans Canada Trail, public transit, and more. Don't miss your chance to own this thoughtfully designed, versatile home in one of Stittsville's most family-friendly neighborhoods. Come fall in love today! (id:50886)
Royal LePage Integrity Realty
9 Hager Creek Terrace
Hamilton, Ontario
Welcome to this beautiful upper unit in a newly built semi-detached home in Waterdown'ssought-after Hager Creek community. Enjoy a bright open-concept layout with a modern kitchen,stainless steel appliances, and a spacious living and dining area perfect for family life.Upstairs features three generous bedrooms including a primary suite with a walk-in closet andensuite bath, plus convenient second-floor laundry. Parking for two (garage + driveway). Stepsto schools, parks, shopping, and just minutes to Burlington and major highways. AvailableJanuary 1, 2026. (id:50886)
Century 21 Property Zone Realty Inc.
209 Hopewell Avenue
Ottawa, Ontario
Beautifully designed and perfectly located, this 3-bedroom, 2.5-bathroom home offers the ideal blend of comfort and convenience. The inviting main floor features gleaming hardwood floors, a cozy gas fireplace, and a bright, functional kitchen complete with a stove, dishwasher, and refrigerator. Upstairs, you'll find generously sized bedrooms and ample storage throughout. Enjoy your private fenced backyard - perfect for summer evenings or quiet mornings - along with two parking spaces, including one in the garage. Located directly across from Brewer Pool and Arena, and steps to the Ottawa Tennis & Lawn Bowling Club, schools, parks, shops, and transit - this home offers the best of city living in a vibrant community. (id:50886)
Sleepwell Realty Group Ltd
3840 Highway 518 W
Sprucedale, Ontario
Tiny Home on 5-acres in Sprucedale Ontario. Looking to start your homestead journey or escape to a peaceful county retreat? This charming, spotless tiny home nestled on 5 private acres in beautiful Sprucedale Ontario is the perfect blend of affordability, simplicity and opportunity! This turn-key property includes: a hand-crafted tiny home - thoughtfully designed and impeccably clean (no cobwebs here!), a cozy bunkie for guests, and office or studio space. A nearby woodshed & C-can for storage & tools. A cleared driveway - ready to welcome you home. Hydro conveniently located for hook-up. On the school bus route - ideal for young families. Whether you're dreaming of growing your own food, having animals, or simply enjoying the peace of nature, this property checks all the boxes. Plus, you're just a short drive to amenities and a main center, giving you the best of both worlds: privacy and convenience. This is your chance to own affordable rural land with room to grow - ideal for first-time buyers, downsizers or anyone craving a fresh start in the countryside. Sprucedale On - where nature meets opportunity. Visit www.century21superior.com for more info and pics. (id:50886)
Century 21 Superior Realty Inc.
150 Victoria Street N
Kitchener, Ontario
Investor/Developer Alert! Exceptional opportunity at 150 Victoria St N, Kitchener SGA3 zoned property on a high-traffic corridor with possibility approval for 25 Stories high building(No requirement of parking with each unit) Approx. 6,100 sqft lot with 2-storey building: main level ideal for retail/office use; upper level includes 4 offices + common area. Endless possibilities for commercial use, mixed-use development, or land banking. Prime location minutes from downtown, LRT, and key amenities. High potential, high visibility, and future growth! See KWAR for full details. See Broker Remarks for more! Property get 10k+HST every month as income. Category: Retail and office Use: Retail, Food store, Food trucks and offices. (id:50886)
Livio Real Estate
160 Victoria Street N
Kitchener, Ontario
Residential Mix usage usage and C6 Zoning! Triplex with strong rental income potential. Includes main floor commercial unit w/bathroom, upper 2-bed apartment (recently renovated), and 1-bed basement unit. Features steel roof, updated furnace/plumbing, separate hydro meters, and parking for 3. Steps to VIA/GO station & university campus. Priceless property for more possibilities ideal mortgage helper or investment! See Broker remarks! (id:50886)
Livio Real Estate
1 Barker Walk
Manitouwadge, Ontario
A rare find in beautiful North Western Ontario. Located in the picturesque town of Manitouwadge Ontario. A full-service family friendly community in the heart of the Boreal Forest. This once-in-a lifetime opportunity to own a large parcel of land in downtown Manitouwadge deserves a closer look. With an excellent location across the street from Manitouwadge Lake, this large merged parcel has plenty of room for expansion and parking. Location and size of lot make for many intriguing possibilities! Large metal dome shaped building has a functional open plan layout for easy conversion. There is a large 2-car garage with a 10-foot door next to the main building for your additional storage needs. Possible uses: family restaurant, outfitters and sporting goods shop, storage facility, private gym/or yoga studio with snack bar, furniture shop, woodworking shop and so much more. Call for further information and to arrange your viewing. Visit www.century21superior.com for more info and pics. (id:50886)
Century 21 Superior Realty Inc.
256 Mountain Road
Grimsby, Ontario
Exquisite 2-Acre Estate in Niagara Wine Country ?? Experience true luxury living in this remarkable 2-acre estate offering over 5,000 sq. ft. of meticulously finished space. Set on one of Niagara's most prestigious estate streets, this home blends sophistication, privacy, and modern comfort. Located just minutes from downtown Grimsby and the QEW, it's surrounded by award-winning wineries and breathtaking sunset views. Step inside to a beautifully designed main level where elegance meets function. The gourmet chef's kitchen features premium quartz counters, a six-burner Dacor gas range, Sub-Zero fridge, Jenn-Air built-in coffee station, hidden range hood, and a full butler's pantry with added prep space. The main-floor primary suite is a private retreat with a cozy fireplace, custom closets, and a spa-like ensuite boasting heated floors and a smart toilet. The level also includes a home office, powder room (with heated floors and smart toilet), full laundry, and a custom pet wash station. Upstairs, three spacious bedrooms each have private ensuites, one also with heated floors and a smart toilet. The fully finished lower level offers a private entrance from the garage, ideal for in-laws or extended family. It includes a second kitchen with gas stove, electric fireplace, two large bedrooms with custom closets, a bath with heated floors and smart toilet, cold room, second laundry, and its own electrical panel. Outside, a long driveway fits 10+ vehicles and leads to a 4-car garage with EV charging and hoist-ready footings-perfect for any car enthusiast. A rare opportunity to own an extraordinary lifestyle in the heart of Niagara's wine country. (id:50886)
RE/MAX Real Estate Centre Inc.
30 Stitch Mews
Ottawa, Ontario
Discover this beautiful one-year-old townhome offering a perfect blend of style, comfort, and functionality. Located in a desirable Richmond neighborhood, this home features an open-concept layout with contemporary finishes throughout.Key Features:3 spacious bedrooms and 2 full bathroomsBright open-concept living and dining area with large windowsModern kitchen with stainless steel appliances and ample cabinet spacePrimary suite with ensuite bathroomIn-suite laundry for added conveniencePrivate parkingEnergy-efficient design and well-maintained groundsConveniently situated close to parks, schools, shopping, restaurants, and public transit, this townhome offers the ideal balance of comfort and accessibility. Location: Richmond, BC Bedrooms: 3 Bathrooms: 2 Property Type: Townhome Year Built: 2024This charming and well-kept home is ready for its next tenants - perfect for families or professionals seeking modern living in a great community.Would you like me to add a "Rental Terms" section (e.g., rent price, lease length, utilities, pets policy, move-in date)? It can make the listing look complete and professional. (id:50886)
Right At Home Realty
81 Mckernan Avenue
Brantford, Ontario
Welcome to this brand new, stunning 4+1 bedroom detached home offering approximately 3160 sq. ft. of finished living space in one of Brantford's most desirable neighborhoods! This modern 2-storey residence features an open-concept layout with large windows that fill the home with natural light, a contemporary kitchen with stone countertops, stainless steel appliances, and a spacious breakfast area overlooking the backyard. The family room includes a cozy fireplace, complemented by formal living and dining areas perfect for entertaining. Upstairs offers a luxurious primary suite with a walk-in closet and spa-inspired ensuite, along with three additional generous bedrooms. The home also features a main-floor laundry room, double-car garage, parking for six, and an unfinished basement ideal for storage or future customization. Located close to schools, parks, shopping, and major highways, this brand new home is available for immediate possession. Non-smoking policy applies. (id:50886)
RE/MAX Real Estate Centre Inc.
351 Amiens Street
Ottawa, Ontario
Looking for a bungalow with a LEGAL secondary unit? Live in one unit and help pay your mortgage with the other, or rent out both and enjoy the monthly cash flow! The upper unit offers 3 bedrooms, quartz countertops, SS appliances, in-unit stacked laundry and NO carpet to be found. The lower unit also offers quartz counters, in-unit stacked laundry and NO carpet. There's also an ensuite bath and walk-in closet for one of the 3 bedrooms, and a second full bath as well. SDU conversion completed in 2021 with 2 hydro meters, plumbing/electrical and HVAC updates. Sitting on a large 60 x 90 lot, the location is fantastic surrounded by schools and parks, and situated conveniently close to Place d'Orleans, transit/future LRT stop, highway access and all the amenities of Tenth line and Innes. Previous rents were $2600 and $2450/month with an annual NOI of $49,800 and 5.8% CAP rate. Both units are currently vacant so you can easily move in to either unit or set your own rents. A fantastic opportunity for whatever your plans are!! (id:50886)
Coldwell Banker First Ottawa Realty
26 Falconridge Drive
Kitchener, Ontario
Step into a world of unparalleled luxury at 26 Falconridge Drive, in the heart of the prestigious Kiwanis Park community. This architectural masterpiece offers approximately 5,000 sq. ft. of living space, meticulously crafted with over $400,000 in high-end upgrades. Set on a 55-foot-wide lot that fronts onto a tranquil pond and backs onto estate homes, this home offers stunning views and unparalleled privacy. The exterior is a harmonious blend of full stone, brick, and stucco finishes, exuding timeless elegance. Inside, you'll be captivated by the 9-foot ceilings throughout and the magnificent open-to-above great room, bathed in natural light from 9 expansive windows that frame breathtaking views. The custom chefs kitchen is a culinary sanctuary, featuring Cambria quartz countertops, Jennair professional appliances, a charming farmhouse sink, and bespoke cabinetry. The main floor includes a bedroom with a full ensuite, perfect for guests or multigenerational living. Upstairs, discover 4 spacious bedrooms, 3 full washrooms, and an additional powder room for ultimate convenience. The fully legal 2-bedroom, 2-full washroom walkout basement apartment is an added jewel, currently occupied by AAA tenants paying $2,500/month, with flexibility to stay or vacate based on your preference. Seamlessly blending indoor and outdoor living, the great rooms extended patio door opens to an expansive composite deck with sleek glass panels and stairs, leading to a private outdoor oasis. For car enthusiasts, the oversized 2-car garage features one bay extended by 2 feet, offering ample space for luxury vehicles or extra storage. Additional highlights include a separate family living loft, a formal dining area, and a curated list of upgrades that elevate this home to a true luxury retreat. This is more than a home its a rare opportunity to own a masterpiece residence in one of Kitchener's most sought-after neighborhoods. Experience luxury living at its finest. (id:50886)
Save Max Real Estate Inc.
106 Porcupine Trail
Ottawa, Ontario
This charming 3 bedroom, 2 full bath bungalow is the perfect blend of comfort, functionality, and easy living all on one level. Dunrobin offers quiet, country-style living with the convenience of a close commute to Kanata. Enjoy the peace and quiet of a large country sized lot while still having the comfort of being part of a neighbourhood. If you love boating, access to the Ottawa River is just minutes away . Nestled on a huge, beautifully landscaped yard, there's plenty of room to relax, entertain, or simply enjoy the outdoors. With bright, spacious rooms, thoughtful updates, and a welcoming layout, you'll feel right at home the moment you step inside. Step into the front living room - a bright and cheerful space where natural light pours in through a large picture window overlooking the front yard. Whether you're enjoying your morning coffee, curling up with a good book, or keeping an eye on the world outside, it's the kind of space that instantly makes you feel at home. The spacious eat in kitchen is the heart of the home - a great place to entertain family and friends. The primary bedroom offers a 3 piece ensuite and patio doors out to the hot tub.Beds 2&3 enjoy use of the the 4pc main bath. The spacious lower level offers excellent potential and awaits your personal touch - a great opportunity to customize it to your liking. The private backyard is a great spot to relax with a glass of wine! Furnace (2021), Roof (2009), New windows, sliding door and door to backyard (2025). Freshly painted throughout (2025). (id:50886)
Royal LePage Team Realty
98 Anfield Crescent E
Ottawa, Ontario
Welcome to this expansive 5+1 bedroom, 4 bathroom family home in one of Barrhaven's most desirable neighbourhoods. With a thoughtfully designed layout and incredible indoor-outdoor living, this property is perfect for a growing family offering 4400 sq ft of living space.The main floor boasts a striking two-storey formal living room, elegant dining room, a spacious family room with fireplace, and a bright home office. The large eat-in kitchen, complete with ample cabinetry and counter space, opens seamlessly to the family room and overlooks the backyard. A beautiful sunroom extends the living space and leads to the oversized yard. Upstairs, the primary retreat features two walk-in closets and a luxurious 5-piece ensuite. Four additional well-sized bedrooms and a full bath complete the level. The fully finished basement offers incredible versatility with an additional bedroom, bathroom, expansive rec room, dedicated office/study, and convenient direct access from the garage. Outside, the backyard is truly an entertainers dream with a heated saltwater pool, outdoor kitchen, deck, gazebo, outdoor fire pit, backing onto the school yard and siding onto the park! This rare find offers both space and lifestyle in a family-friendly setting. Pool Liner 2025, Roof 2024, Carpeting 2025. Furnace 2025 (id:50886)
Engel & Volkers Ottawa
19 Edminston Drive
Centre Wellington, Ontario
Welcome to this Modern Brick and Stone (Elevation B - Premium) townhouse in Fergus's new Storybrook subdivision. Located on a quiet, low-traffic, family friendly street. Step inside to discover an inviting open concept layout, where the seamless flow between the dining area and living room and kitchen creates the perfect atmosphere for relaxation and entertaining. The kitchen features stainless steel appliances, beautiful white cabinetry, a centre island and walk out to nice private backyard deck perfect for summer BBQs and morning coffee. The 2nd floor has a great primary bedroom with a 3 piece en-suite, a glass shower, double sink vanity and a ample sized closet. facing due west, the master bedroom bank of windows provides termendous natural light through out the upper bedrooms and hallway. A convenient 2nd floor laundry room, 2 additional bedrooms with substantial closet space and a 2nd main hall bathroom rounds out the 2nd floor. The unfinished basement has tons of potential with ample space and a good sized window providing natural light. It can be finished at your leisure, adding more finished space for your personal needs. The townhouse includes new 1 yr old AC and water softener and garage door opener. Minutes to the new neighbourhood elementary school; Grand River Public School, neighbourhood parks, walking paths and trails. Its a quick drive to downtown Fergus and Elora shopping centres. Don't miss the opportunity to make this exquisite property your own. Schedule your showing today and experience the epitome of comfort and style. Must See! (id:50886)
Ipro Realty Ltd.
211 East 8th Street
Hamilton, Ontario
Welcome home! This warm and inviting home is nestled on a quiet family-friendly street in the desirable Centremount neighbourhood and is perfect for first time home buyers, urban professionals, "right-sizers", and investors alike. The main floor offers approximately 950 square feet of well designed space with spacious principal rooms and a functional layout that is full of potential and possibility. This solid brick bungalow oozes charm and tranquility beginning with the front veranda perfect for enjoying a quiet cup of morning coffee or for unwinding after a long day. The family room features gleaming engineered hardwood floors and a large window the fills the room with natural light. The kitchen and dining area lead to 3 comfortably sized bedrooms and a 4-piece bathroom rounding out the main level. The lower level boasts a huge rec room, a 3-piece bathroom featuring a large shower with glass surround, laundry room with LG Washer & Dryer (2023) and inside entry to the oversized 1.5 car garage offering both convenience and ample storage. The side door provides access to the lush 127 foot deep backyard that is fully fenced and has a stamped concrete patio, gas line for a BBQ and a storage shed. Pride of ownership abounds in this lovely home with regular maintenance and many updates and improvements over the years. Walking distance to a Catholic French Immersion school, Queensdale Public Elementary School, Bruce Park and Sam Lawrence Park, this house is conveniently located near great shopping, dining, Mohawk College, St. Josephs Healthcare Hospital, Hamilton GO and many other amenities. This one won't disappoint the Buyer looking for a home to put their fingerprint on and enjoy all this sought after Hamilton mountain district has to offer. (id:50886)
RE/MAX Aboutowne Realty Corp.
1450 Beiers Road
Gravenhurst, Ontario
FULLY REMODELLED MUSKOKA RETREAT ON 1.76 PRIVATE FORESTED ACRES WITH SOARING CATHEDRAL CEILINGS, A CUSTOM MUSKOKA SUNROOM, & A 30 X 30 FT SHOP WITH DOUBLE BAY DOORS! Tucked away on 1.76 acres of private, forested land, this extraordinary Muskoka retreat combines natural beauty with stunning upgrades and year-round comfort. Located just down the road from McLean Bay and Sopher's Landing Marina, and only 10 minutes to downtown Gravenhurst, you are surrounded by lakes, trails, golf, and natural splendour, yet close to every convenience. Designed for outdoor enjoyment, the home boasts a wrap-around deck, a luxurious newer hot tub with a pergola, a charming 3-season bunky for guests or creative use, and a newly built 30x30 ft shop with double bay doors, ideal for car enthusiasts, hobbyists, or seasonal storage. An oversized driveway provides ample space for vehicles, RVs, boats, and other recreational toys. Inside, the striking open-concept design flows seamlessly through the kitchen, dining and living areas beneath soaring cathedral ceilings, while oversized windows frame serene forest views and flood the home with natural light. The inviting living room features a cozy stone-detailed fireplace, rustic exposed beams, and sliding barn doors leading to a primary suite with a walk-in closet and a spa-like 3-piece ensuite with a deep soaker tub. A custom Muskoka sunroom extends from the primary suite for quiet mornings or evening relaxation. Two additional bedrooms and a 4-piece bath complete the main level, while the walkout basement with a dry bar and electric fireplace provides versatile in-law suite potential or a stylish entertainment space. Completely remodelled with a thoughtfully designed addition, this home is finished with artisanal details, including a hand-milled white ash staircase. A true Muskoka sanctuary, this property offers the privacy, craftsmanship, and lifestyle you've been dreaming of - ready to be enjoyed in every season! (id:50886)
RE/MAX Hallmark Peggy Hill Group Realty
132 Coker Crescent
Guelph/eramosa, Ontario
Welcome to 132 Coker Crescent, Rockwood - Where Style Meets Comfort! This beautifully maintained 3+1 bedroom, 4 bathroom home offers a perfect blend of elegance, functionality, and modern finishes. Step inside to find sun-filled living spaces, hardwoord flooring, and a layout designed for everyday living and entertaining. The chef-inspired kitchen features quartz countertops, a large centre island, and premium stainless steel appliances, opening to a bright great room with a gas fireplace and walkout to a private deck - perfect for gatherings or quiet evenings outdoors. Upstairs, you'll find three spacious bedrooms and a flexible family room ideal for work or play. The primary suite impresses with a walk-in closet and spa-like ensuite, creating your own private escape. The finished walk-out basement expands your living space, with a cozy recreation room including a fireplace, fourth bedroom, full bath, and ample storage. This home is thoughtfully upgraded with hardwood floors throughout, smooth ceilings, pot lights, crown molding, main floor laundry, with access to double car garage. Plus with no sidewalk, you can park up to 6 vehicles with ease. Located just steps from the Eramosa River, and minutes to Rockwood Conservation Area, schools, and parks, this home offers the best of small-town charm with easy access to Guelph and major routes. This property is a must see for families looking for space, comfort, and a move-in ready home in one of Rockwood's most sought-after neighbourhoods. (id:50886)
Right At Home Realty
2nd Floor - 338 Preston Street
Ottawa, Ontario
Prime "Little Italy" location on Preston Street across from Preston Square Office/Retail Complex. Second Floor with large windows. Renovated space with multiple rooms. Ideal for nail spa, Estetician, hair salon, tattoo, etc. Tenant pays all utilities & garbage. 3 Free parking spaces included in Rent. (id:50886)
Shaker Realty Ltd.
857b Bank Street
Ottawa, Ontario
Prime Glebe Retail Location. Newer Building. Move in condition. Ideal for hair salon, barber shop, Estetician, nail spa, etc. Join Mad Radish, McDonald's, Pizza Hut, and Pharmacy. (id:50886)
Shaker Realty Ltd.
4 Adelaide Avenue
Brantford, Ontario
The Search Is Over: 4 Adelaide Avenue. You've seen dozens of them. Scrolled past hundreds more. Too small. Too much work. Wrong neighborhood. Not quite right.Then you pull up to 4 Adelaide Avenue.The quiet hits you first. A tree-lined street where kids actually play outside. The neighborhood you've been imagining.Inside, light pours through newer windows into spaces that feel both generous and intimate. Three bedrooms on the main floor - finally, the kids get their own rooms and you get yours. A full bathroom means fewer morning battles. The flow just works.But it's the backyard that seals it. Mature trees create a canopy over your family's new headquarters. You can already see it: the birthday parties, the weekend mornings with nowhere to be, summer afternoons when everyone needs to decompress. This is where your family will actually live.The lower level delivers more: another bedroom for grandparents, future babies, or designated guest space. A rec room where toy chaos has its own zone. Another full bathroom because you've earned it.Here's what you don't worry about: gas furnace and heat pump from 2023, roof from 2022, quality windows throughout, aluminum facia and soffits with leaf guard. Two electric fireplaces for cozy winter nights. Someone loved this home, and it shows.The location checks every box: steps to Orchard Park's greenspace, close to schools, shopping nearby, Highway 403 five minutes away. Connected without feeling compromised.You've been searching for months. Compromising. Wondering if that perfect fit actually exists. It does. It's 4 Adelaide Avenue.The search is over. Welcome home. (id:50886)
RE/MAX Escarpment Realty Inc.
361 Spruce Street
London East, Ontario
Welcome to 361 Spruce Street, a charming 112-storey home filled with warmth, character, and thoughtful updates throughout. Set on a spacious corner lot in a quiet East London neighbourhood, this home offers the kind of comfort and convenience that make everyday living easy. Step inside to a bright, open living space with hardwood floors and an extended layout that flows into a beautifully refreshed kitchen with modern cabinetry and tile flooring. The main level includes two inviting bedrooms and a stylish bath with a rainfall shower. Upstairs, a generous primary bedroom creates its own private retreat with space for a reading nook, office corner, or future walk-in closet. The finished lower level adds even more room to stretch out, featuring a welcoming recreation space with pot lights, a convenient 2-piece bath, a large laundry area, and plenty of storage. Outside, enjoy a fully fenced backyard with fruit trees, a double gate for trailer access, a 10x10 shed, and a wood porch with a roll-up canopy for relaxing summer evenings. The detached garage offers power and a smart opener, while the private double driveway adds great practical value. This location is ideal - walk to Kiwanis Park, enjoy quick access to shopping and amenities, and be minutes from the new Hard Rock Hotel and the incredible 100 Kellogg Lane, Canada's largest entertainment complex. A warm, inviting home with great outdoor space, modern comforts, and a lifestyle that's hard to beat. (id:50886)
Prime Real Estate Brokerage
168 Clara Crescent
London South, Ontario
Welcome to 168 Clara Crescent-bright, easy-living, and move-in ready. ~1,781 sq.ft. finished (per plan) with the layout everyone wants: a sun-splashed living room with a wall-wide patio slider to a party-size deck + gazebo inside a fully fenced yard. The kitchen works hard-ample cabinetry, tile backsplash, stone-look counters and a breakfast bar that keeps everyone connected to the dining area. Main-floor laundry and a proper powder room keep the day-to-day simple. Upstairs, a relaxing primary with WIC, two additional bedrooms and a spotless 4-pc bath. Downstairs delivers a massive 22'6" x 23'9" rec room-home theatre, gym, play space or all three-plus a 3-pc bath and great storage. Covered front porch, inside-entry garage, and a double drive for four. Quiet crescent close to parks, shopping and transit. A smart, low-maintenance home with room to grow-see it today. (id:50886)
RE/MAX Centre City Realty Inc.
14 Echo Valley Ridge
Toronto, Ontario
Rarely Available - Mimico Creek Ravine ! Huge Bungalow With Appx 3,400 Sqft.Total Living Space, 4 Large Bdrms, And 3 Bath, Huge Rec. On The Ground Level, Truly Spacious W/O Bungalow With Privacy Galore, Recently Renovated And Upgraded Like Brand New Home, Hardwood Floor and Pot Lights Throughout. Rec. Rm W/O To Expensive Customized Deck and Inground Swimming Pool, It's Nestled In A Private Serene Muskoka Like Setting, Convenient Access To PARK. Beautiful Seasonal Views From All Rooms and Ideally Located on Quiet Cul De Sac In The Heart Of Etobicoke, Walking Distance To TTC, Schools, 15 Minutes Drive To Airport And Downtown, Professional Landscape And Well Maintained Front And Back Yard. Located In An Upscale Residential Area, Quiet And Surrounded by Trees and Creek, What A Nice Large Ravine Lot, So Many Wonderful Things - It's Truly Beyond Words, Don't Miss this One. (id:50886)
Royal LePage Signature Realty
533 Hornbeck Street
Cobourg, Ontario
WoW !! 172 Ft Deep Lot ! 3 full Washrooms on 2nd Level & Office / Den on Main level !! Contemporary Luxury Detached Home, offering approximately 2,700 sq. ft. (Builder Layout) of beautifully finished living space. The second floor features 4 spacious bedrooms and 3 full bathrooms, including a stunning primary suite with walk-in closets and a spa-inspired 4-piece ensuite with separate shower and soaker tub. Enjoy an open-concept main level designed for modern living, complete with 9 ft. ceilings, high-grade laminate flooring, a stylish 2-piece powder room, and a cozy gas fireplace in the family room. The upgraded kitchen boasts quartz countertops and premium KitchenAid stainless steel appliances-perfect for home cooks and entertainers alike. Additional features include inside access to a 2-car garage and upgraded finishes throughout. Located in a highly convenient community close to schools, shopping, Hwy 401, Cobourg Beach, community centre, Hospital, parks, and scenic trails. A fantastic opportunity to live in comfort, luxury, and style-don't miss out! (id:50886)
Save Max Real Estate Inc.

